Kettle’s Yard in Cambridge reopens after Jamie Fobert Architects renovation
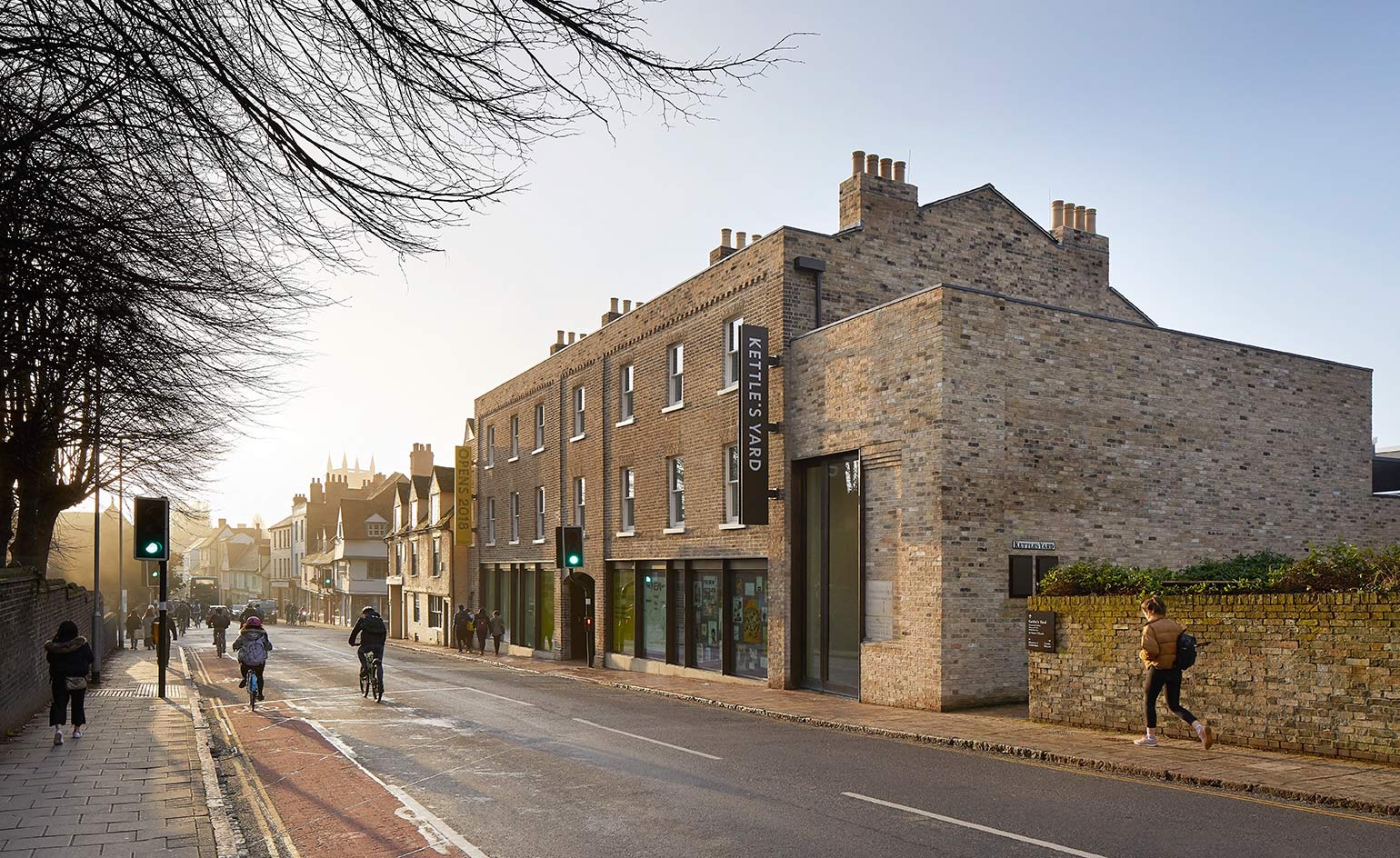
Receive our daily digest of inspiration, escapism and design stories from around the world direct to your inbox.
You are now subscribed
Your newsletter sign-up was successful
Want to add more newsletters?

Daily (Mon-Sun)
Daily Digest
Sign up for global news and reviews, a Wallpaper* take on architecture, design, art & culture, fashion & beauty, travel, tech, watches & jewellery and more.

Monthly, coming soon
The Rundown
A design-minded take on the world of style from Wallpaper* fashion features editor Jack Moss, from global runway shows to insider news and emerging trends.

Monthly, coming soon
The Design File
A closer look at the people and places shaping design, from inspiring interiors to exceptional products, in an expert edit by Wallpaper* global design director Hugo Macdonald.
Jamie Fobert Architects has revealed the newly designed Kettle’s Yard in Cambridge. The redesign and extension of the existing complex has opened up a new entrance, two new galleries, an expanded education suite, as well as a new café.
The much-loved Kettle’s Yard, which holds collections of British and European modern art including Barbara Hepworth, Henry Moore and Joan Miro, has been under development for two years. With his perceptive approach to heritage and ability to make conservation contemporary, Jamie Fobert is fast emerging as a first choice architect for cultural institutions across the UK – his practice extended Tate St Ives in 2016 and has just been announced to be heading up the National Portrait Gallery's transformation scheduled to begin 2020.
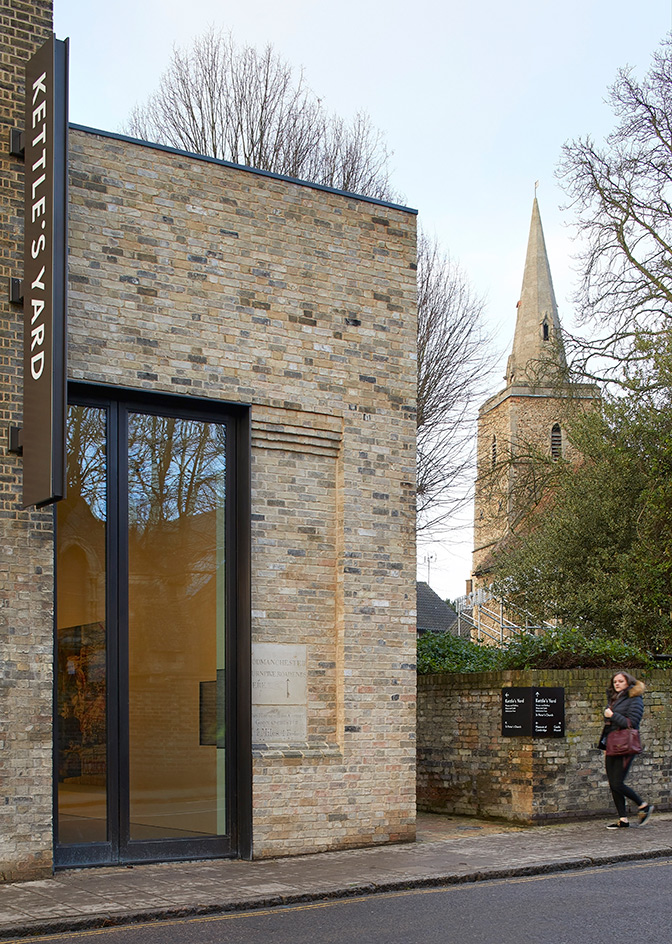
The new facade of Kettle's Yard in Cambridge designed by Jamie Fobert Architects. Photography: Hufton + Crow
At Kettle's Yard, sensitive restructuring has smoothly linked up the new spaces to the original house owned by Tate curator and art collector Jim Ede (1895-1990) and the 1970s extension by architects Sir Leslie Martin and David Owers, allowing it to expand into its role as a leading national institution.
The new extension is rooted in concepts established by Ede, Martin and Owers. Fobert was fascinated by the smooth journey from the cottages to the 1970s extension – two pieces of architecture that are almost antithetical in style, yet the shift between them is seamless: ‘It was that post-war period when mid-century modernism became very soft, gentle, careful and inquisitive, with natural materials, volume and light, but very unassuming in terms of its materiality,’ he says of the 1970s extension. ‘It’s an extraordinarily severe piece of modernism when you take all the stuff away – an empty vessel of light and raw materiality, which only comes to life with objects in it.’
‘It was really important to Jim Ede that the collection would be housed in what was a house. It was one thing to mix contemporary art and furniture in a cottage, but he was making a very specific proposition of how to live, in modern architecture, with historic objects, and contemporary art – which was extremely comfortable,’ he says.
Fobert's work is an evolution of this warm modernism, yet also is a reflection of today and the contemporary needs of a public institution. He delivers that practicality through stripped back materiality and a prioritisation of function – circularity, wall space, disabled access. While brick continues in places, he adds polished concrete floors and a mild steel staircase.
Double-height spaces and skylights (designed to the same proportions of the skylights in the 1970s extension) echo architectural moments of the house; yet at the same time, we travel far away from Cambridge to a space worthy of New York's Chelsea gallery district (a pleasure for Andrew Nairne, the ambitious director of Kettle's Yard who is thrilled that the gallery is now worthy to show works by the likes of Julie Mehretu).
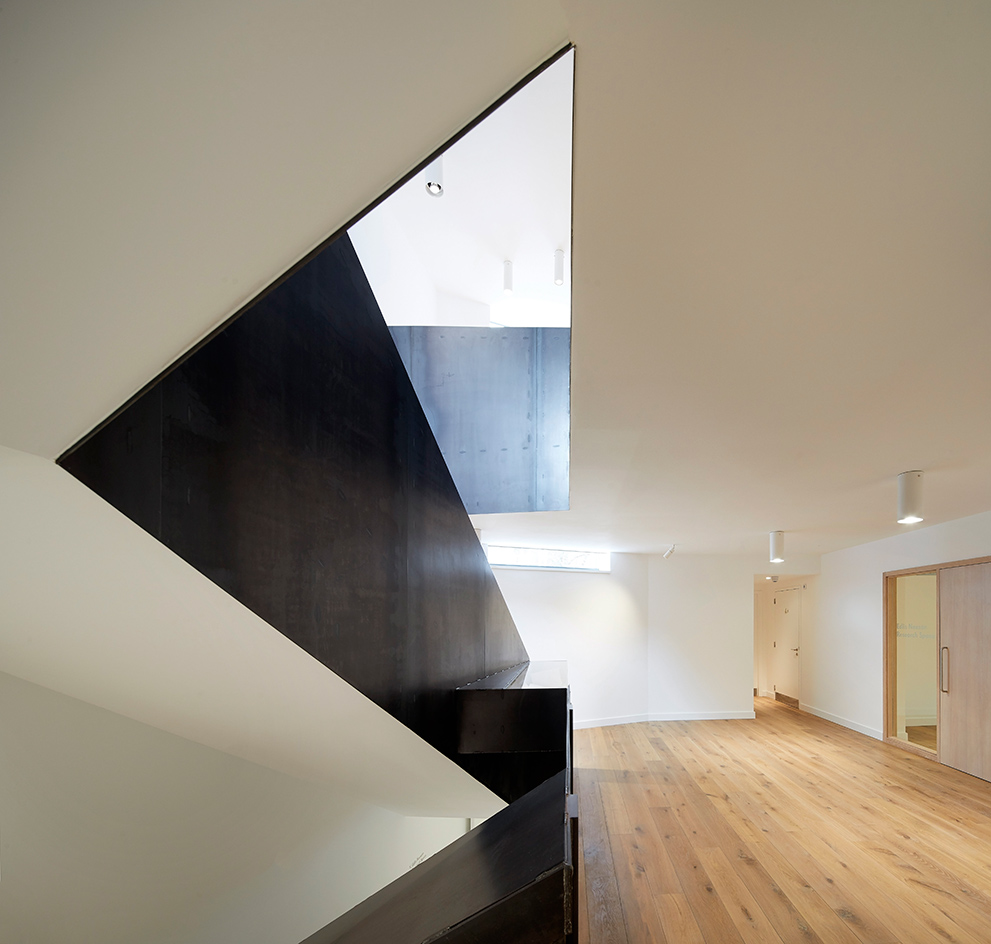
New configuration of space connects the exhibition and education spaces to the existing architecture/ Photography: Hufton + Crow
The new Clore Learning Studio will allow Kettle’s Yard’s learning programmes and activities for young people to increase by nearly 200 per cent, the new research space will be accessible for academic research and community projects, while the new café will serve as a creative and social space for the public to enjoy.
Located in central Cambridge, Kettle’s Yard is part of the consortium of the University of Cambridge Museums and will open to the public on Saturday 10 February.
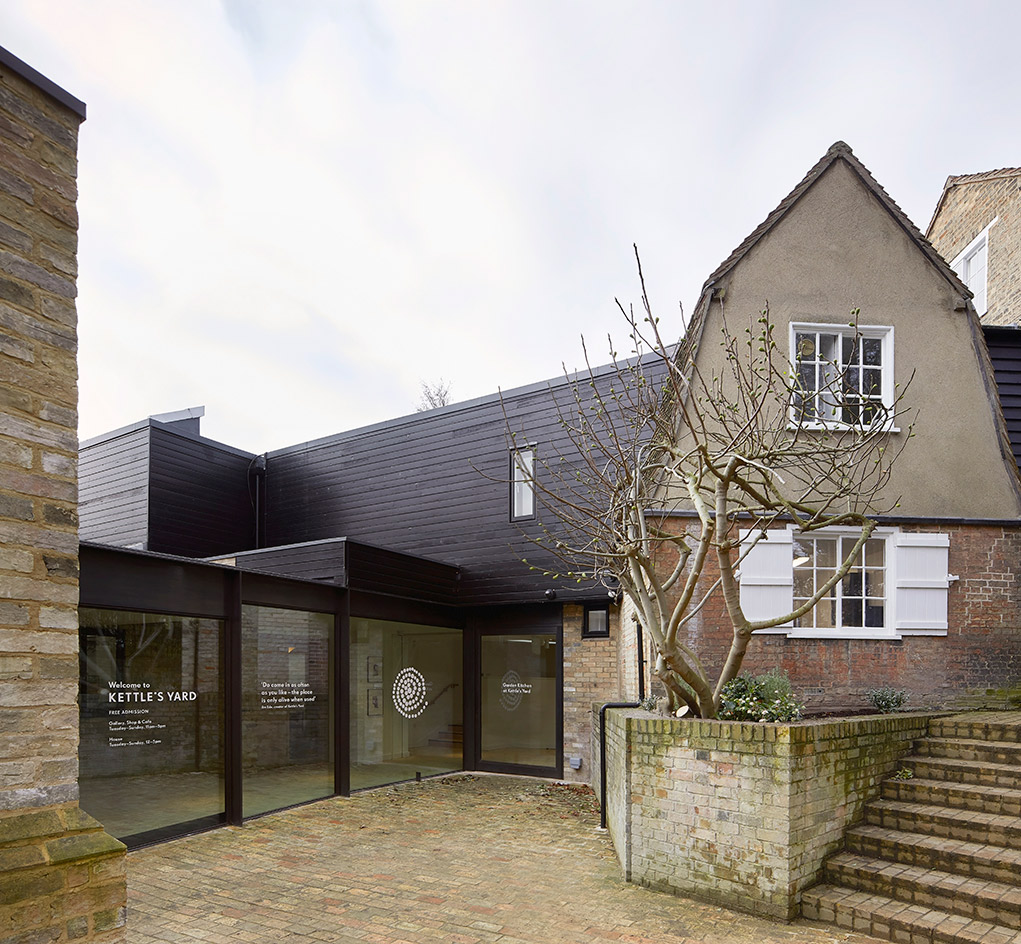
Jamie Fobert Architects’ sensitive restructuring has smoothly linked up the new spaces to the original house and the 1970s extension
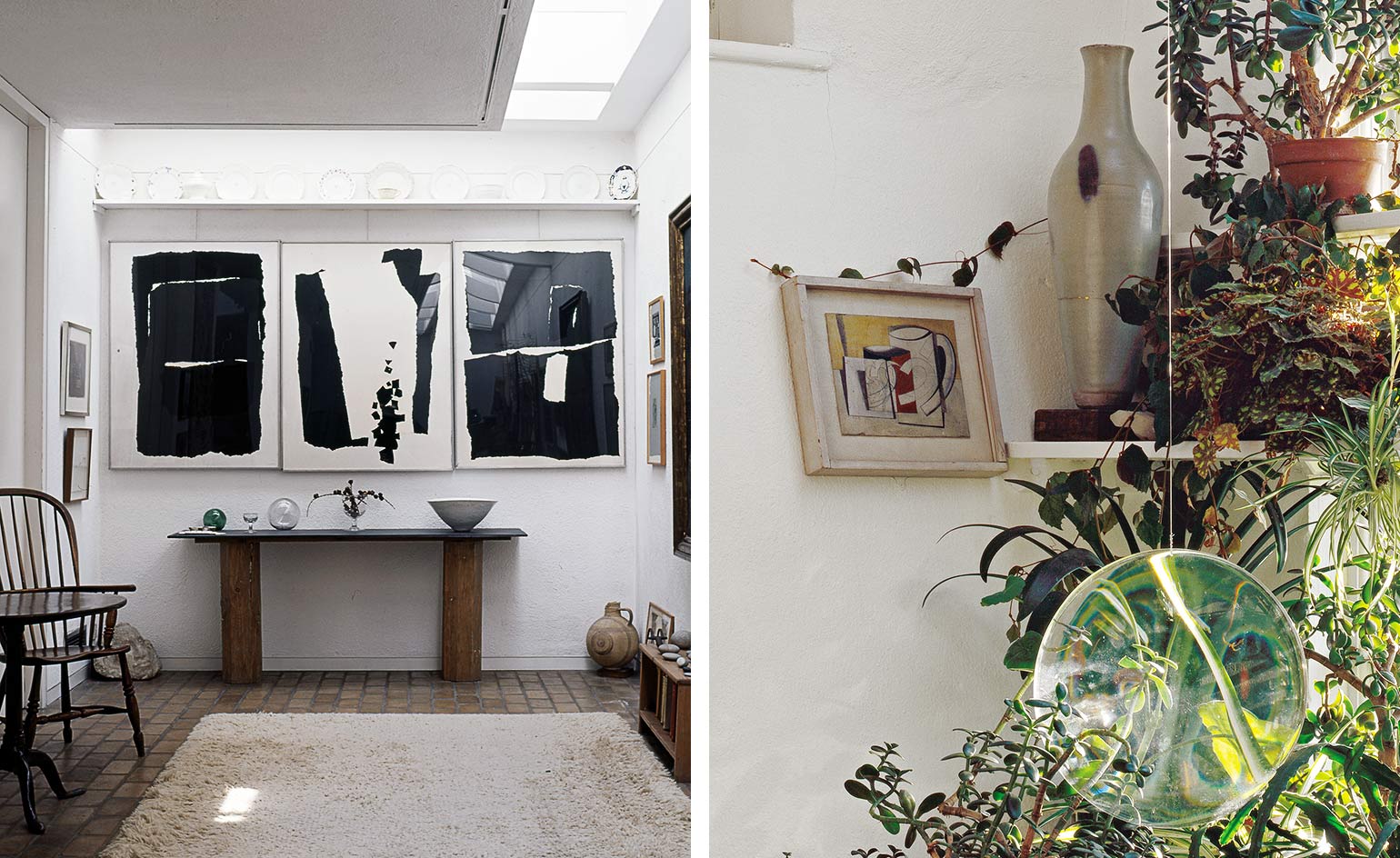
Views of Kettle’s Yard House
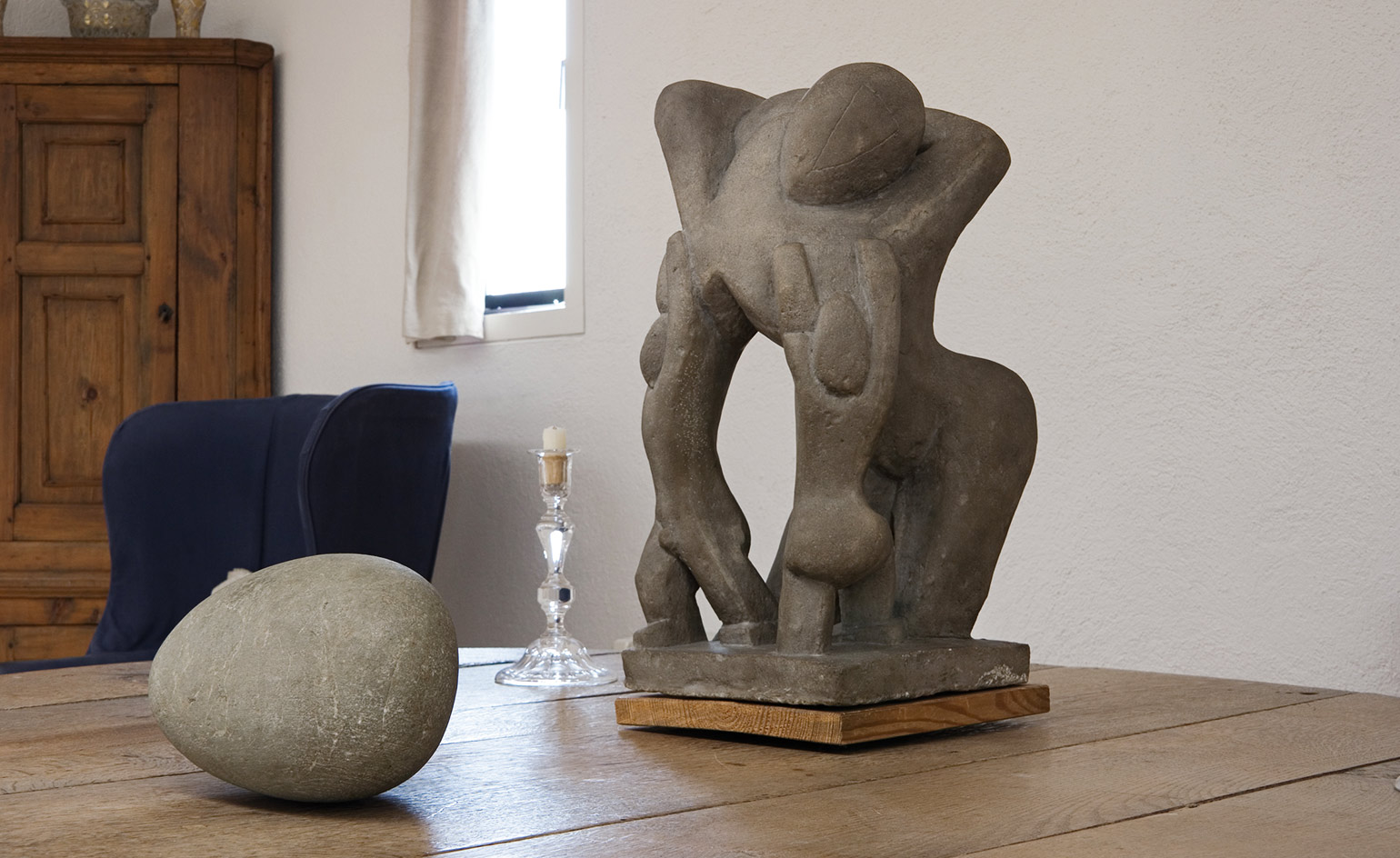
Art collectors Jim and Helen Ede donated Kettle’s Yard to the University of Cambridge in 1966. The house contains works by Constantin Brancusi, Ben and Winifred Nicholson, Barbara Hepworth, Henry Moore, David Jones and Christopher Wood amongst others
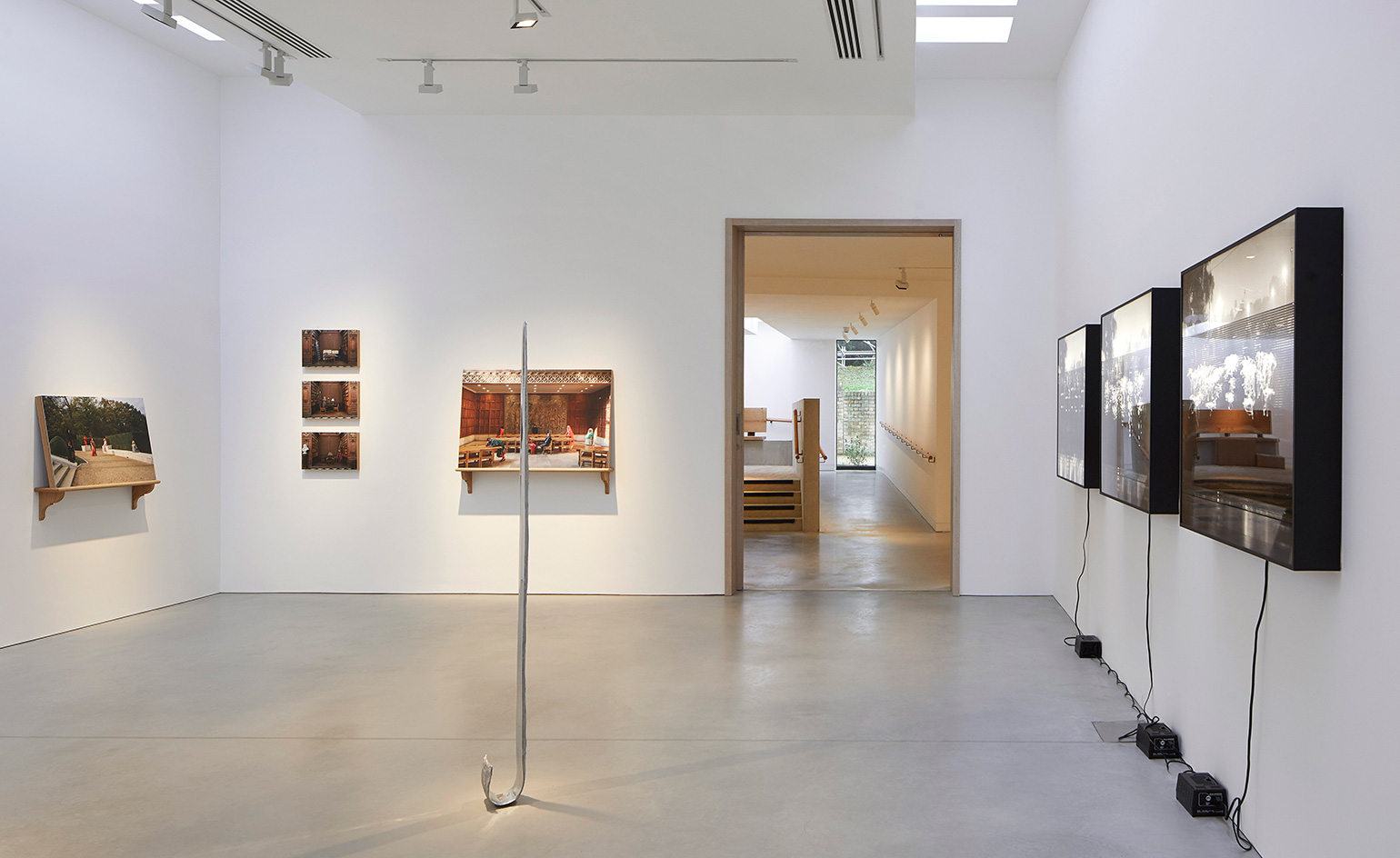
The new exhibition spaces designed by Jamie Fobert Architects
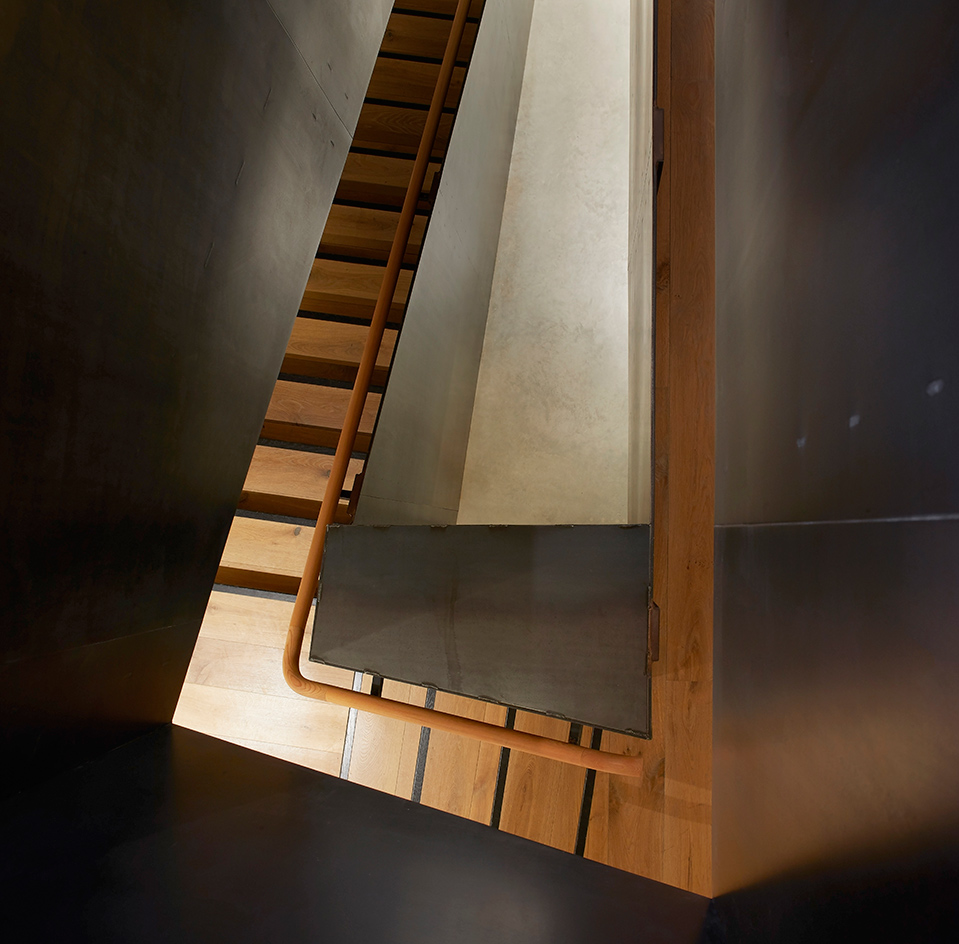
A stairway in the new extension of Kettle’s Yard
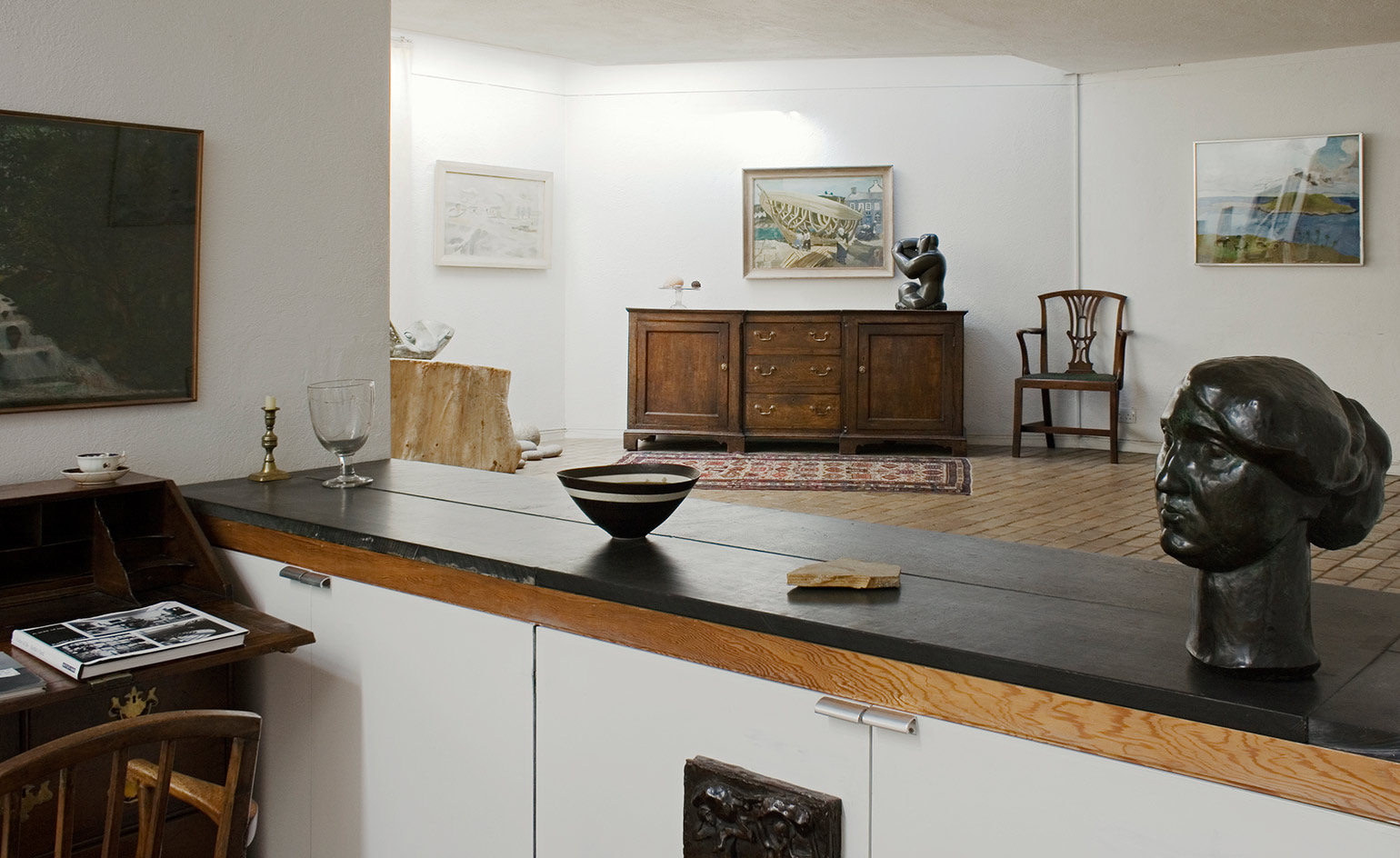
Jim Ede’s vision, established as early as 1954, was to create ‘...a living place where works of art would be enjoyed, inherent to the domestic setting, where young people could be at home unhampered by the greater austerity of the museum or public art gallery.’
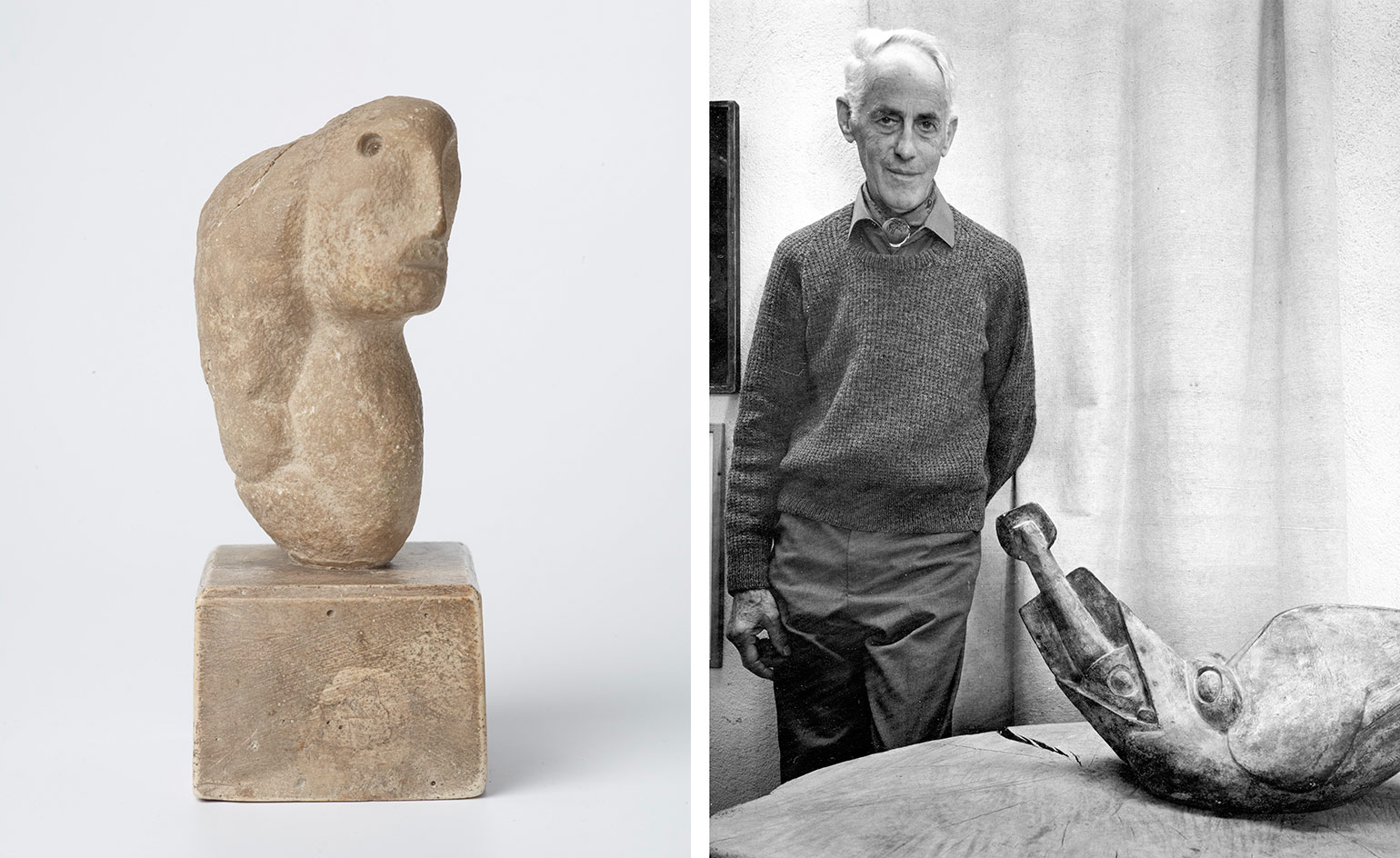
A Henry Moore scuplture from Jim Ede’s collection (left) and a photograph of Jim Ede with Brzeska’s Bird Swallowing Fish
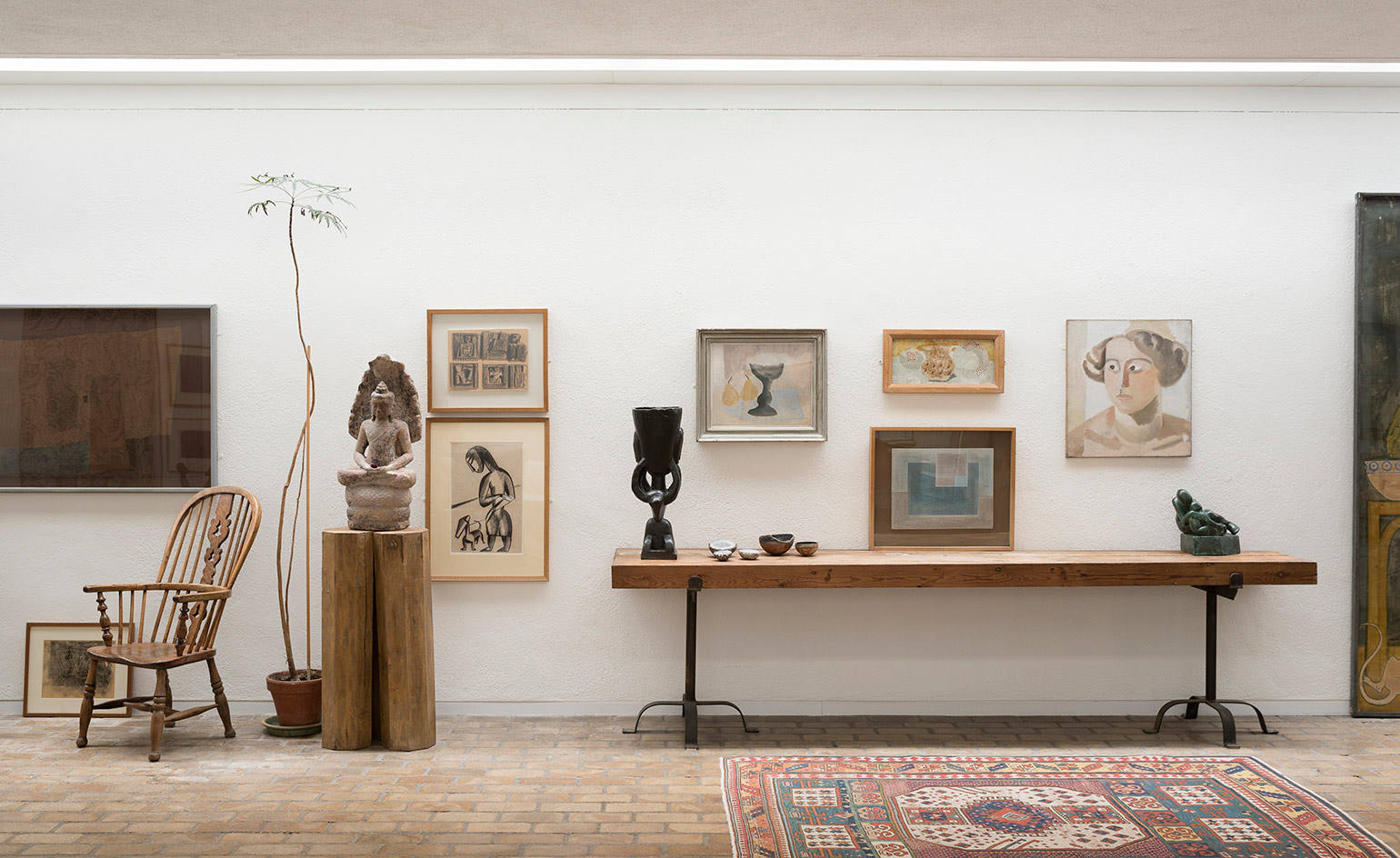
Ede’s vision is encapsulated at Kettle’s Yard where contemporary art is displayed beside pictures, glass, china, carpets, ceramics, furniture and much more, including natural objects such as stones, shells and feathers
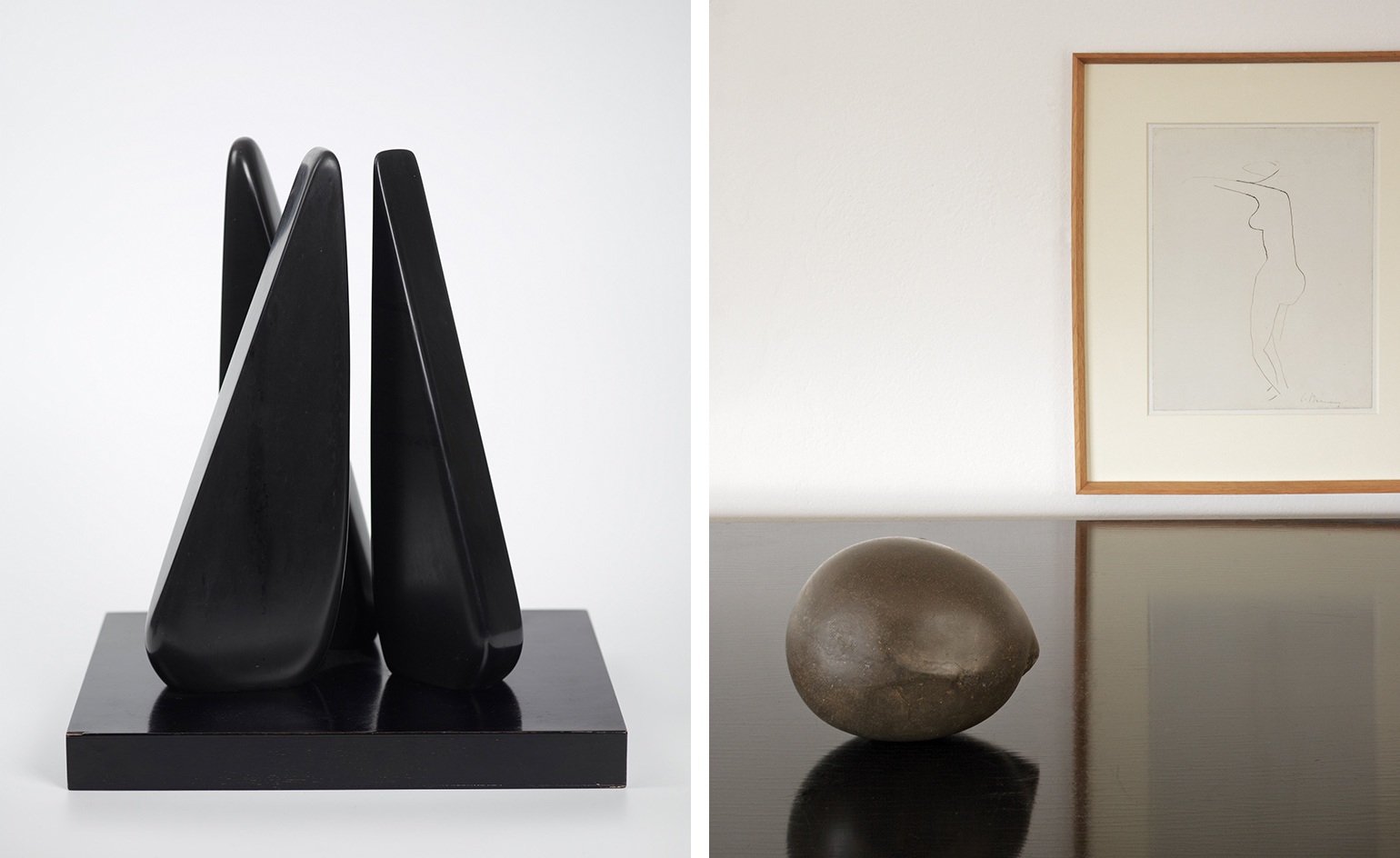
Works by Barbara Hepworth (left) and Brancusi (right) are on view at Kettle’s Yard
INFORMATION
For more information, visit the Jamie Fobert Architects website and the Kettle's Yard website
ADDRESS
Kettle's Yard House and Gallery
Castle street
Cambridge
CB3 0AQ
Receive our daily digest of inspiration, escapism and design stories from around the world direct to your inbox.
Harriet Thorpe is a writer, journalist and editor covering architecture, design and culture, with particular interest in sustainability, 20th-century architecture and community. After studying History of Art at the School of Oriental and African Studies (SOAS) and Journalism at City University in London, she developed her interest in architecture working at Wallpaper* magazine and today contributes to Wallpaper*, The World of Interiors and Icon magazine, amongst other titles. She is author of The Sustainable City (2022, Hoxton Mini Press), a book about sustainable architecture in London, and the Modern Cambridge Map (2023, Blue Crow Media), a map of 20th-century architecture in Cambridge, the city where she grew up.