National Portrait Gallery reopens its refreshed home
London’s National Portrait Gallery reopens with a design by leading architect Jamie Fobert and conservation specialist Purcell

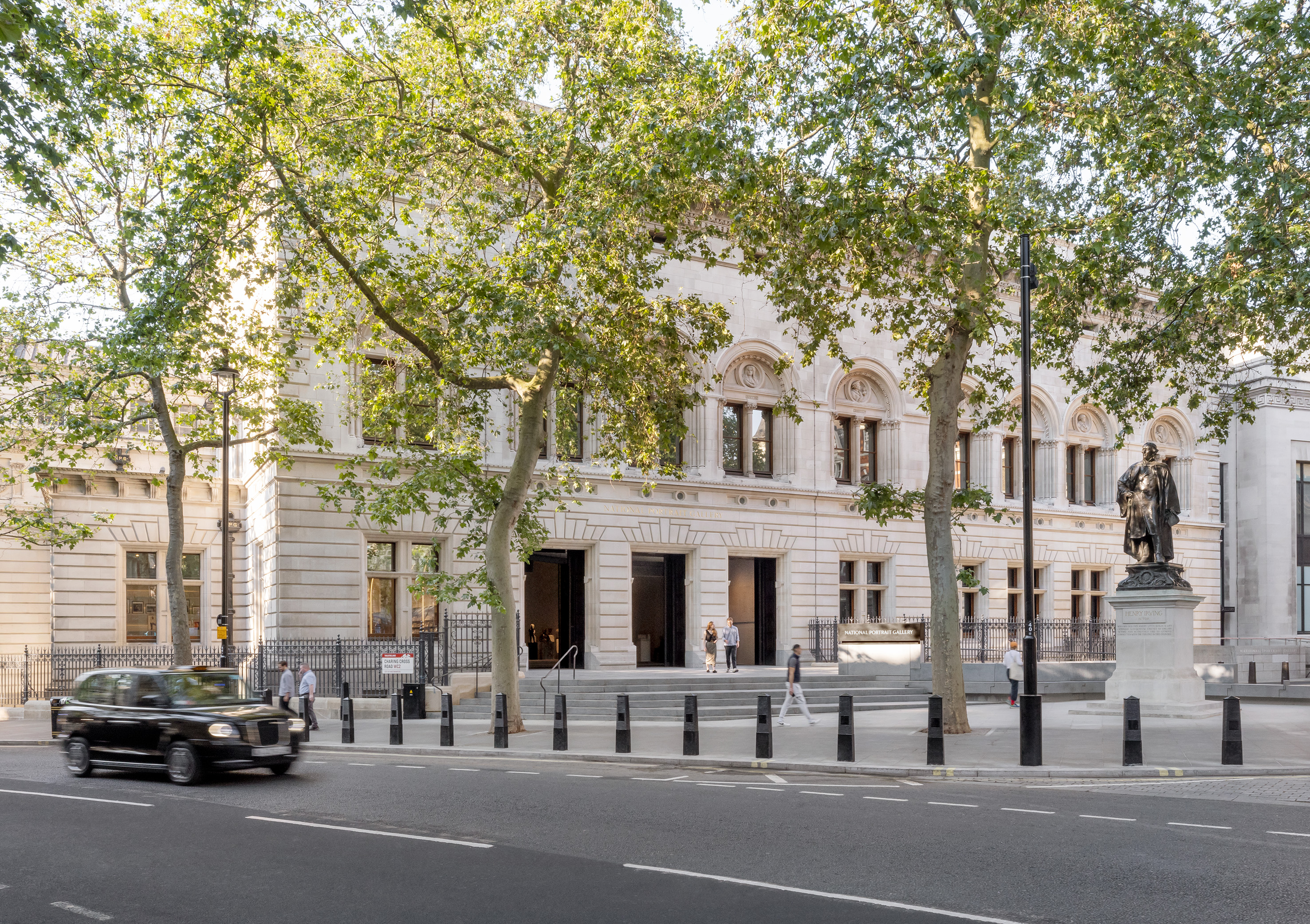
London's National Portrait Gallery reopens this week, in one of the most highly anticipated relaunches of the year. The popular cultural attraction, set right in the heart of the capital, has been reimagined by a team led by Jamie Fobert Architects and conservation specialist Purcell, with a new design that sees the institution's previously increasingly unfit quarters opened up in a generous and subtly luxurious new home.
Architect and studio head Jamie Fobert at the gallery's preview tour said: 'Hopefully, we have now achieved a much better balance between the building and its collection.'
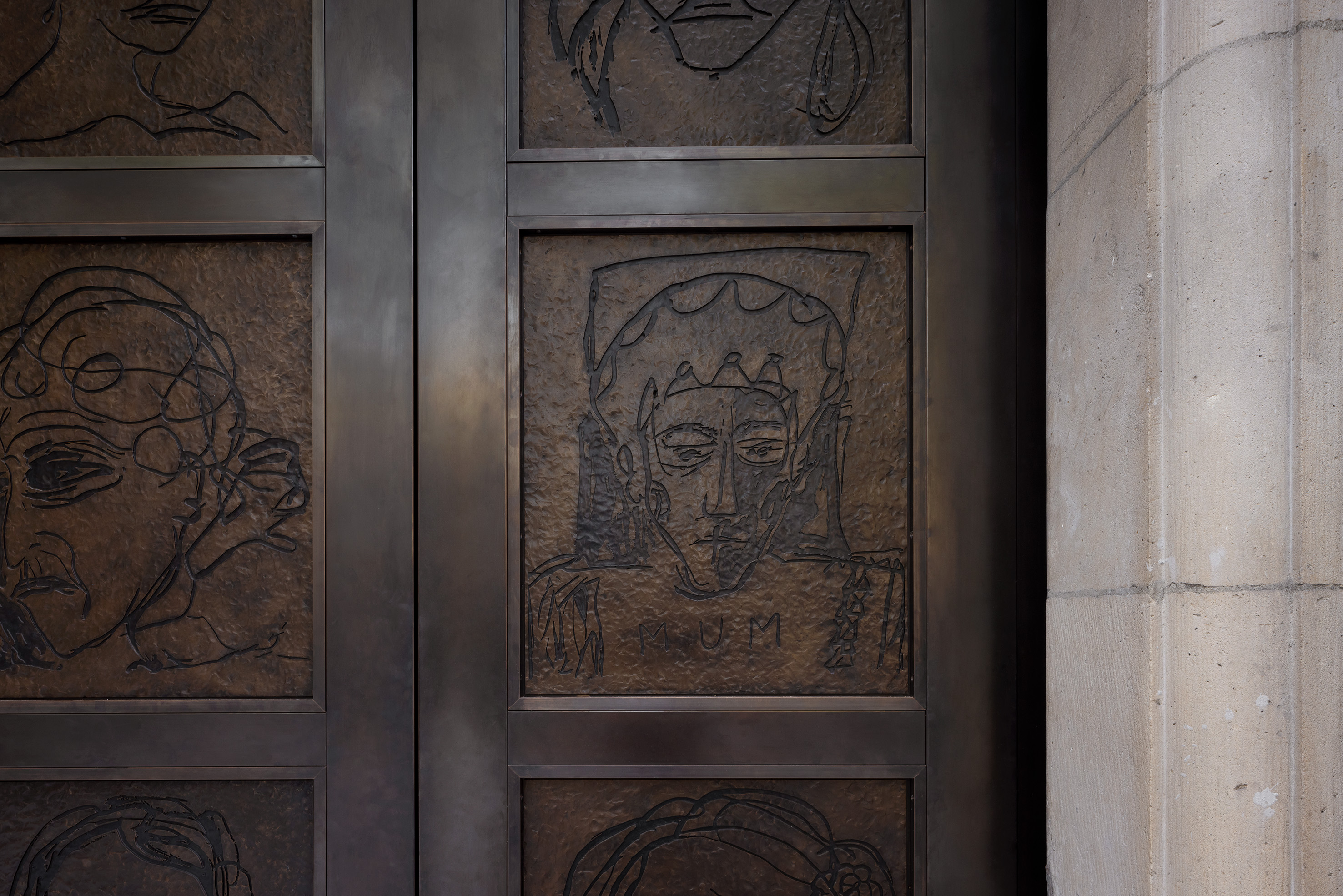
The main door, by Tracy Emin
National Portrait Gallery reopens: the challenge
When the National Portrait Gallery first opened in St Martin's Place in 1896, it turned its back to the north, facing instead more towards Trafalgar Square; this meant though that opportunities for a spacious entrance and public space outside the gallery were missed. Now, the institution has been realigned towards a rethought plaza on its north side, significantly improving visibility and accessibility. A new landscaped square – including built-in benches in the granite that features in the main building's base – highlights the new entrance. Its door, an artwork by Tracy Emin, celebrates female figures through a series of etched portraits.
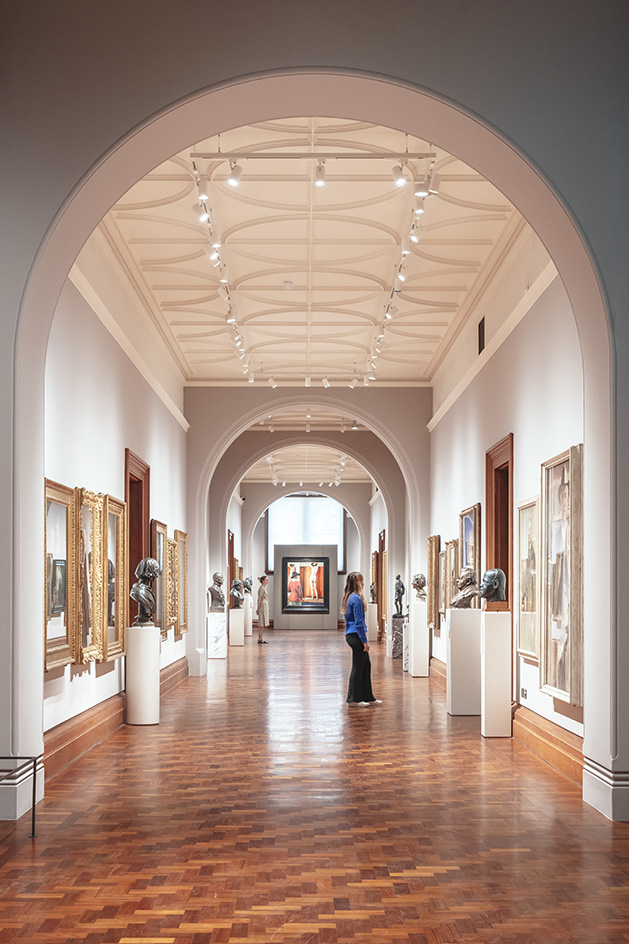
The historic building was designed by Ewan Christian with rich detailing and generous proportions, and the redesign team aimed to restore the grandeur of the original structure, which was partly lost due to additions and tweaks over its decades of operation. Importantly, the entrance lobby was opened up by removing gallery walls. This means that a spacious interior greets visitors, alongside a new store (created by Alex Cochrane Architects) and café, both now looking out towards the bustling central London street.
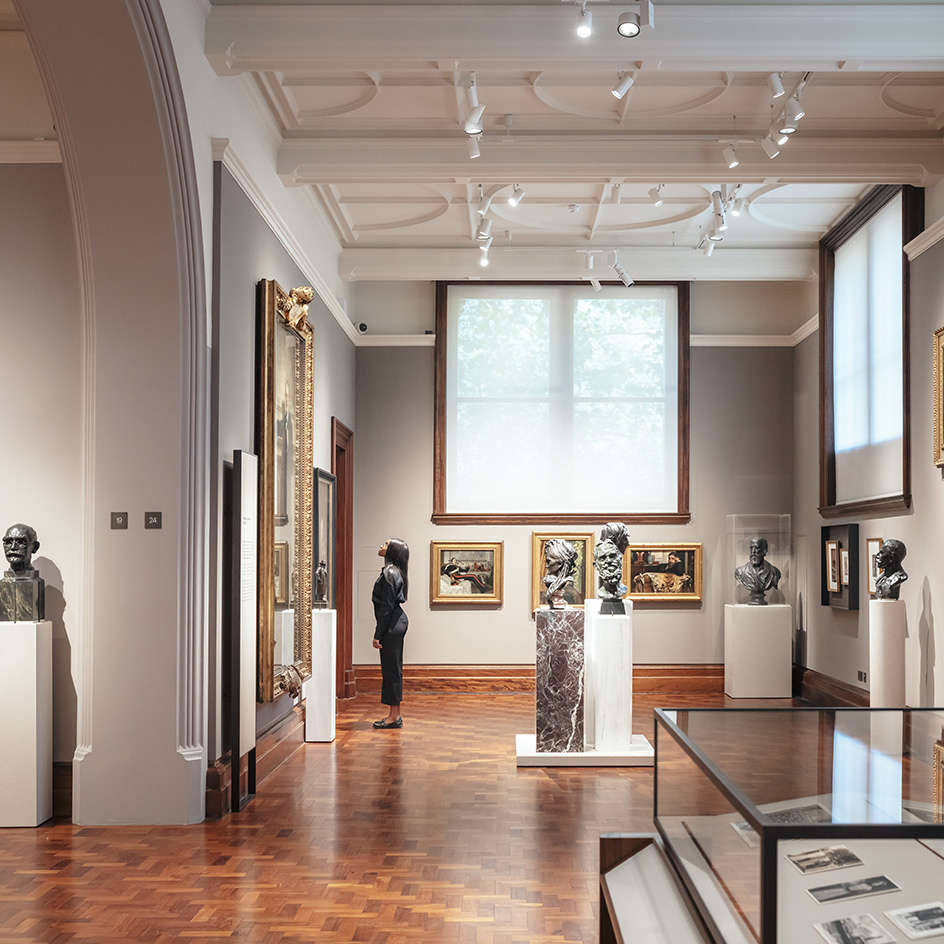
This newly expanded ground level invites guests in and is free to enter, celebrating the gallery's collection. At the same time, the architecture team worked to restore original features, reveal mosaics, and honour the delicate detail in the period structure's identity. Portland stone, granite and bespoke timber dominate, framing Christian's original gestures that nod to a Florentine Palazzo and a Byzantine chapel (to the north and east façades, respectively).
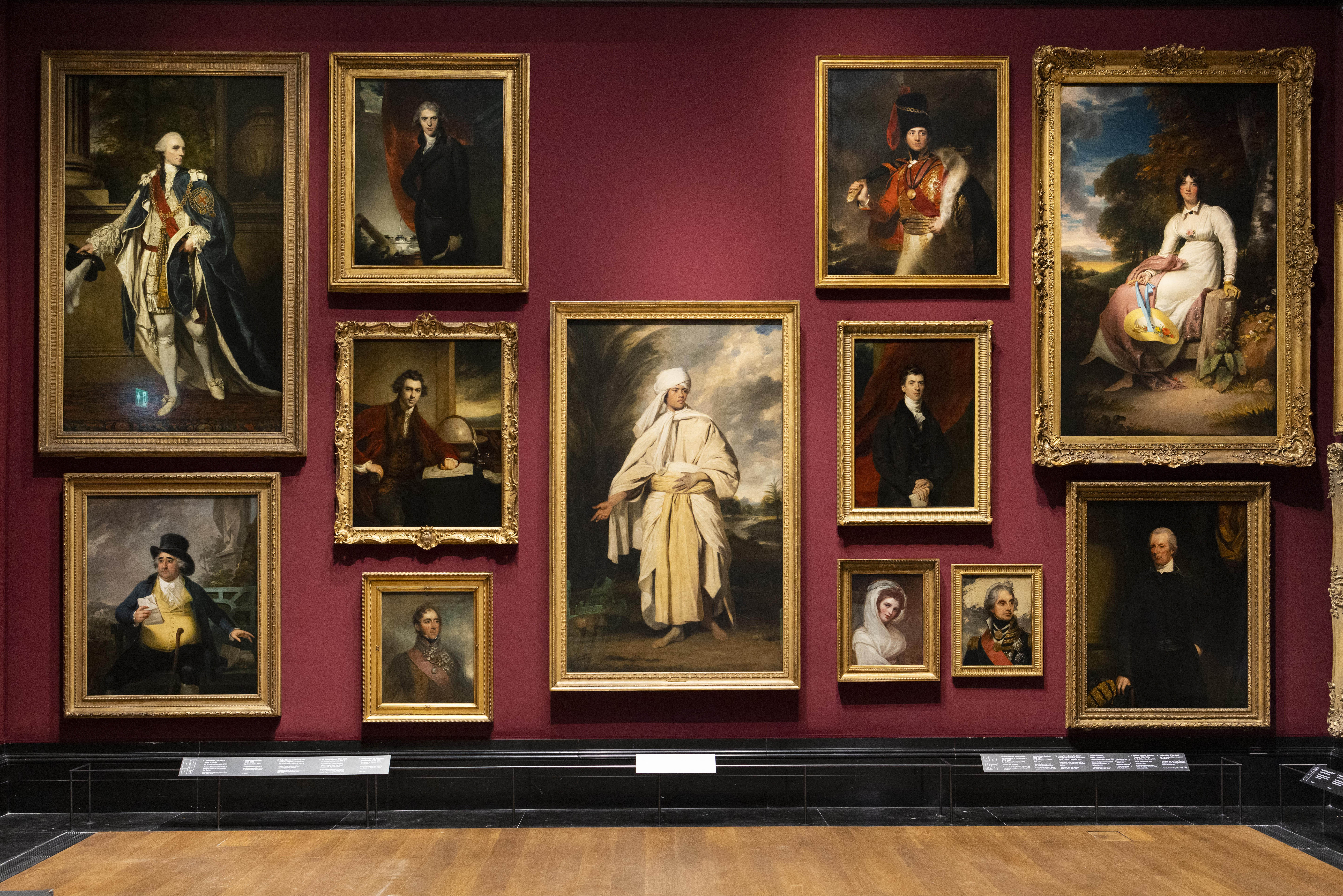
'It’s a strange gallery, an art gallery that is not about art. It is about art sometimes but it’s about people,' Fobert said, stressing that it was important for the space to feel open and accessible. The working internal main hall with its tall escalator leading up to the galleries, and a bespoke reception desk, make the space feel both welcoming and dramatic.
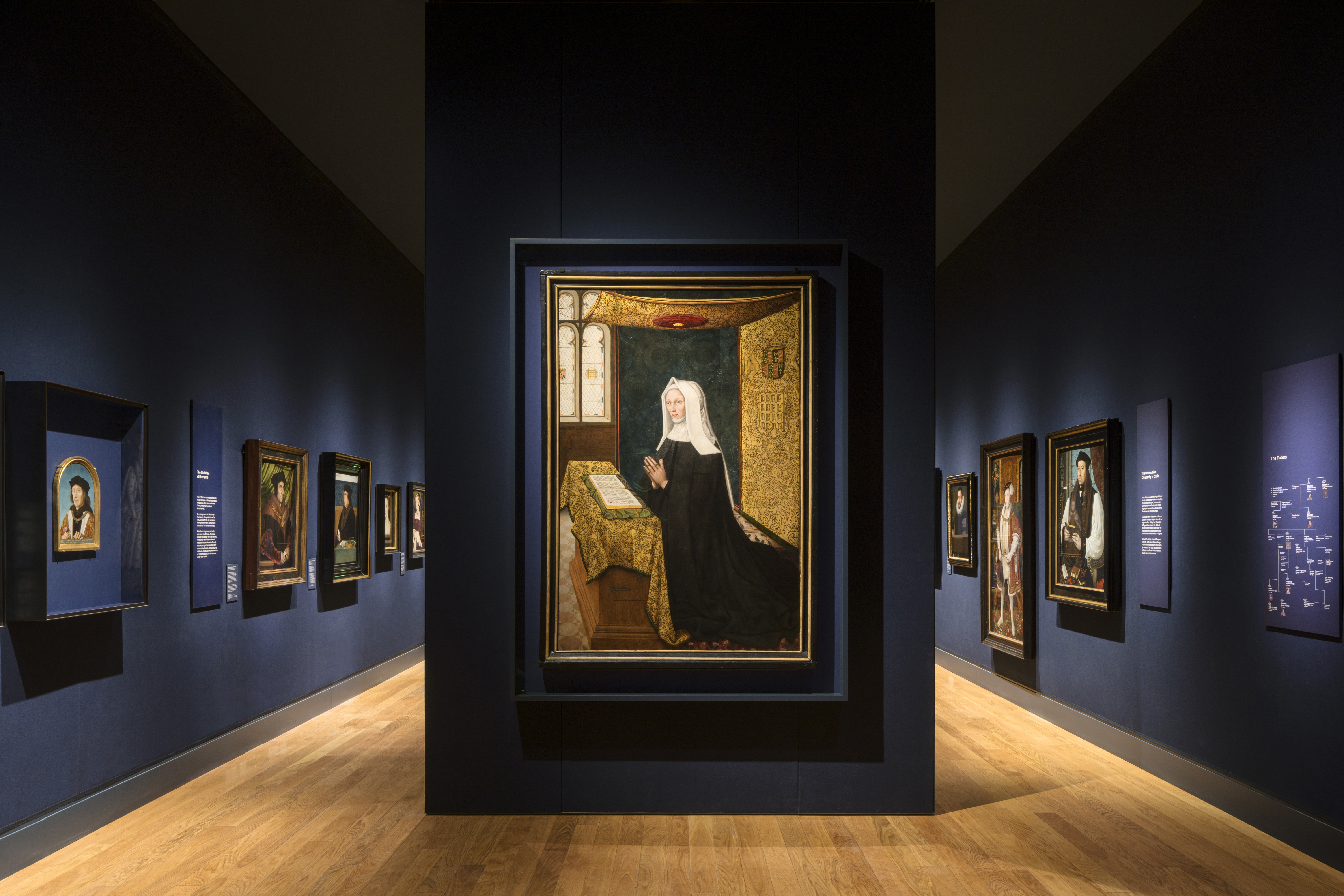
'It is a project of many projects – the first was turning to face the city, then opening up and creating access,' Fobert added. 'We also had to completely transform the learning centre.' The reimagined learning centre ensures that state-of-the-art facilities spread knowledge of the gallery's rich holdings to all ages and audiences, inspiring generations to come.
Receive our daily digest of inspiration, escapism and design stories from around the world direct to your inbox.
'We added 71 sq m with this project… We created a huge extension, without an extension – just through spaces that were underused,' Fobert pointed out.
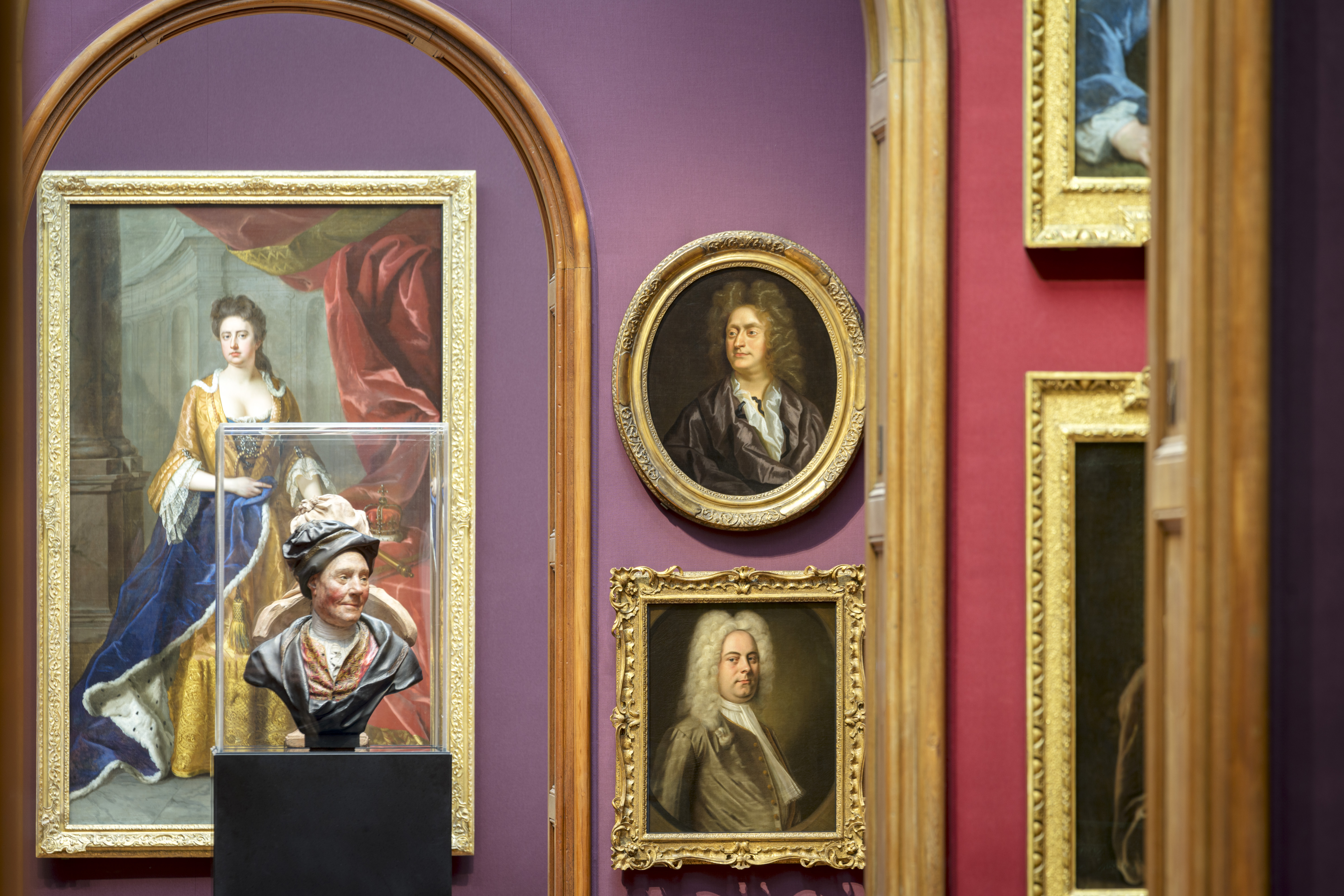
Meanwhile, upstairs, the treasured collections of the institution are highlighted in a gallery restored by Purcell, with interpretation design by London studio Nissen Richards Architects. Colour plays a key role here, its changes and shades signifying the transition between different rooms and eras. Display cases and lighting have also been created anew, taking into account contemporary accessibility requirements.
Many of the gallery’s classics are there, both historical and contemporary, alongside many new additions – promising a fulfilling and riveting experience for visitors.
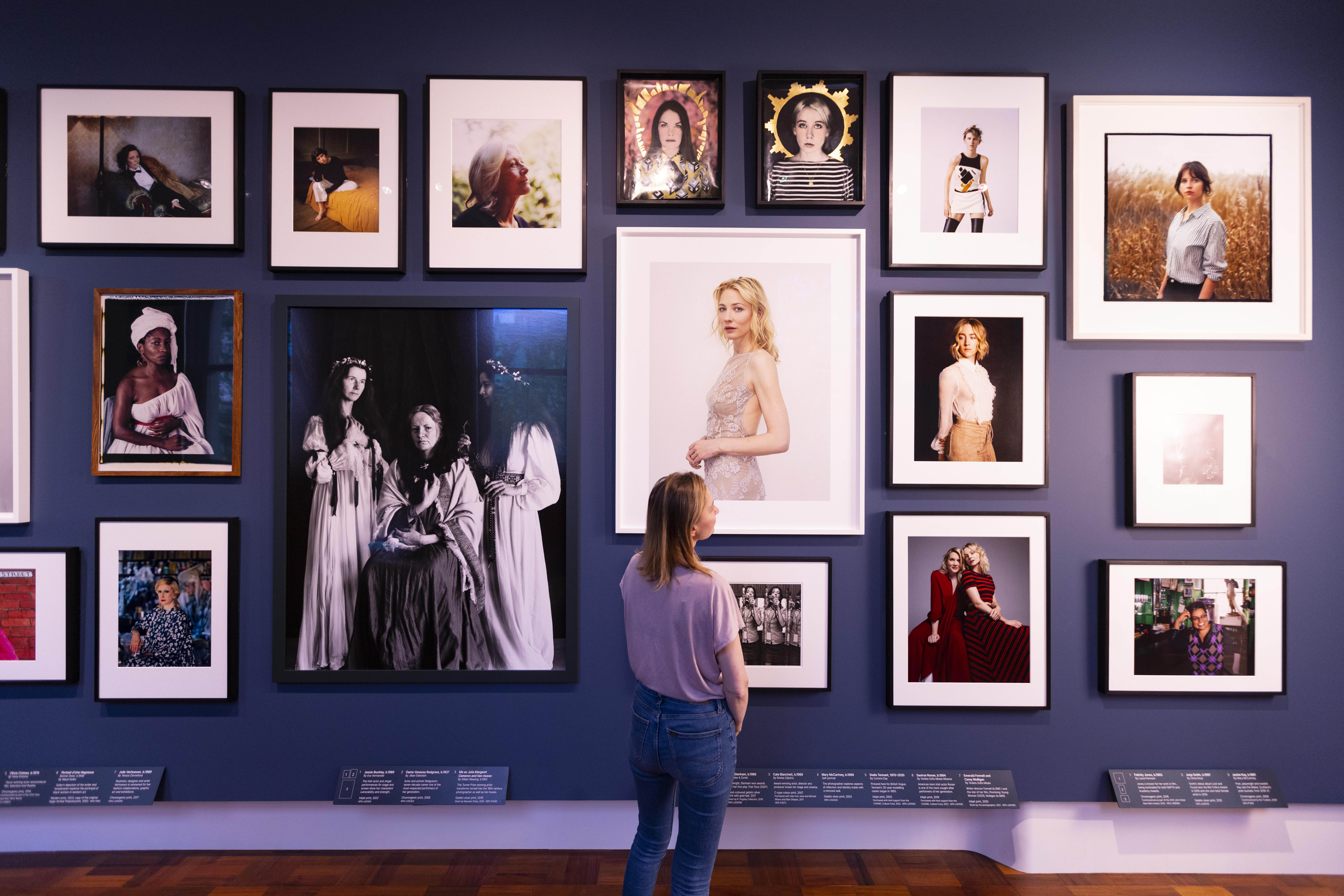

The gallery’s store
The National Portrait Gallery reopens to the public on 22 June 2023
Ellie Stathaki is the Architecture & Environment Director at Wallpaper*. She trained as an architect at the Aristotle University of Thessaloniki in Greece and studied architectural history at the Bartlett in London. Now an established journalist, she has been a member of the Wallpaper* team since 2006, visiting buildings across the globe and interviewing leading architects such as Tadao Ando and Rem Koolhaas. Ellie has also taken part in judging panels, moderated events, curated shows and contributed in books, such as The Contemporary House (Thames & Hudson, 2018), Glenn Sestig Architecture Diary (2020) and House London (2022).
