Wolves Lane Centre brings greenery, growing and grass roots together
Wolves Lane Centre, a new, green community hub in north London by Material Cultures and Studio Gil, brings to the fore natural materials and a spirit of togetherness

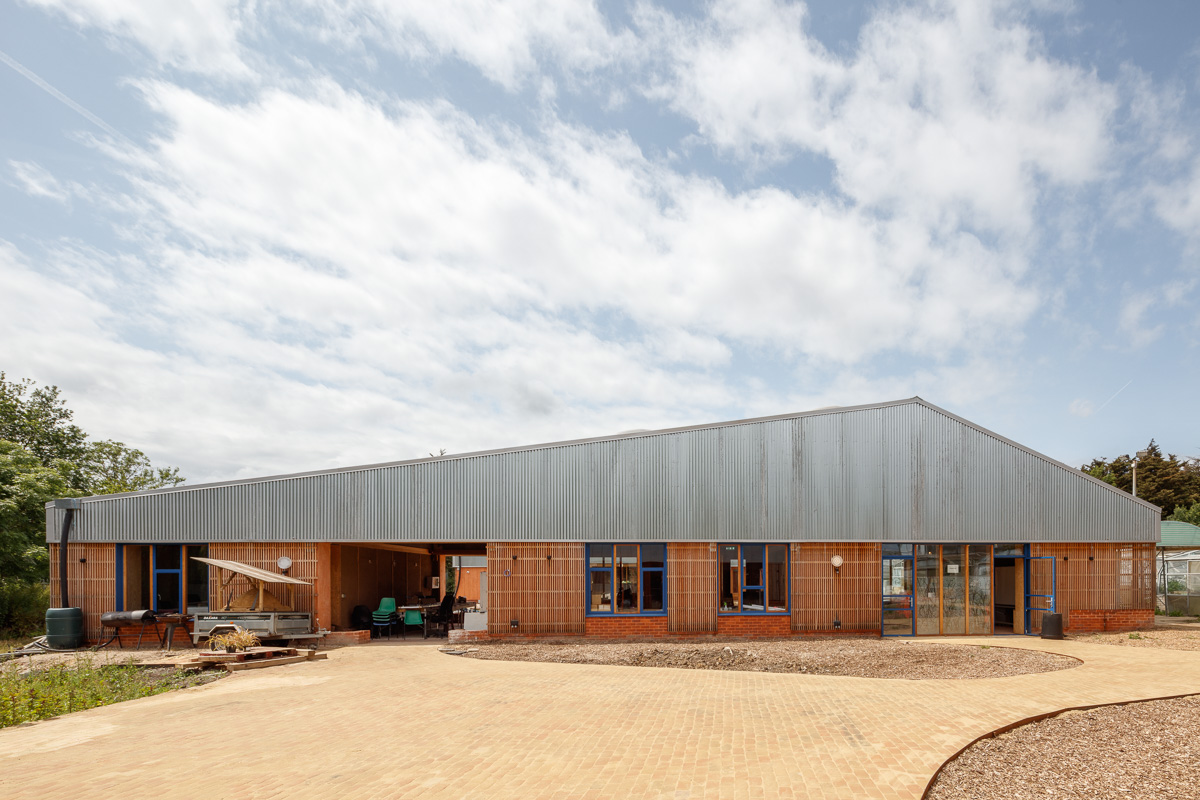
Mix grass roots, greenery and growing, and the result might look something like Wolves Lane Centre, a thriving little pocket of community action in north London. A short walk from Wood Green station, the popular food-growing hub houses a consortium of community organisations, including the Black-led CIC, the Ubele Initiative, growing collective Black Rootz, and OrganicLea, a workers’ cooperative producing and distributing food and plants locally. The centre offers a host of teaching, meeting and learning activities, and in order to accommodate its growing needs, it has been, in recent years, in the process of improving and expanding its offering. These efforts have now (pun intended) borne fruit, with the unveiling of a series of valuable new infrastructure spaces in the shape of three new buildings and landscaping.
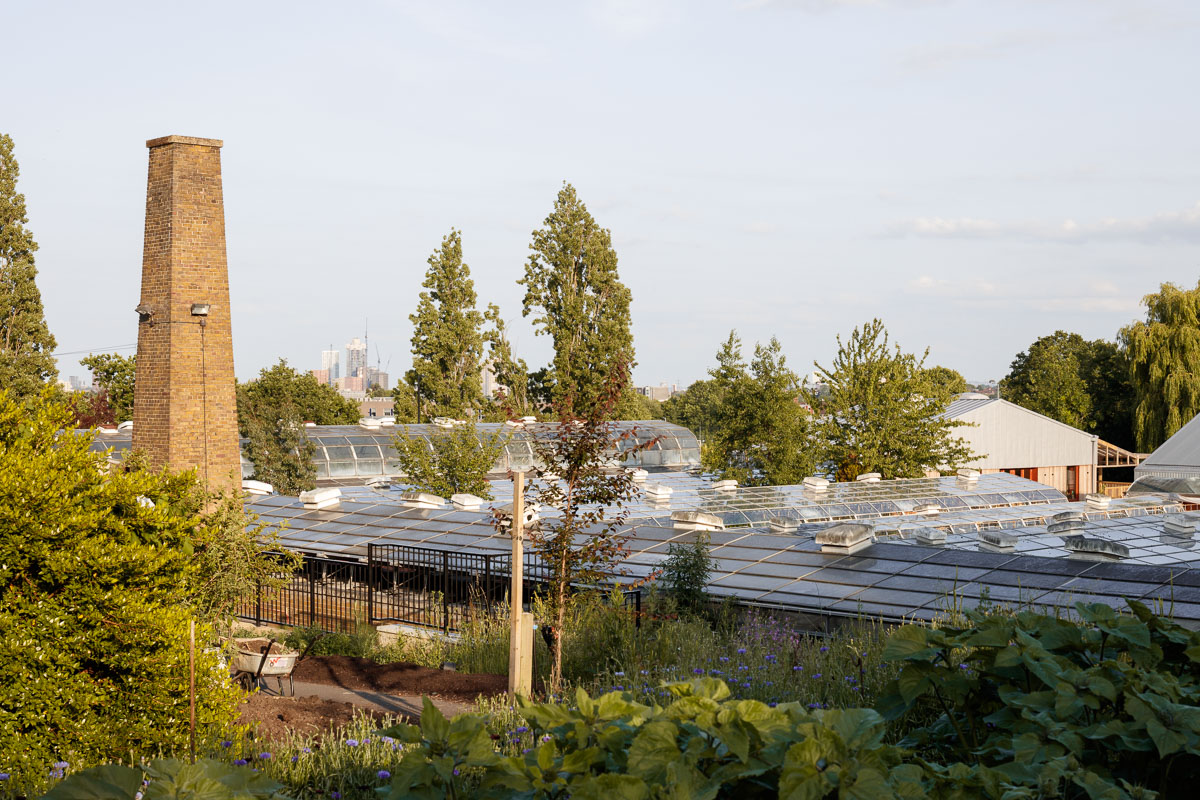
Take a tour across the rich, green spaces of Wolves Lane Centre
Architecture studios Material Cultures and Studio Gil collaborated in carving out the concept of these new areas, creating designs for the Wolves Lane Centre buildings using participatory principles for both design and construction. The project also showcases the use of bio-regional and low-carbon materials to elevate the entire campus and create fit-for-purpose new spaces, including offices, multi-functional rooms, teaching and growing facilities, storage, and lots of flexible indoor and outdoor areas to support the centre's numerous and varied activities.
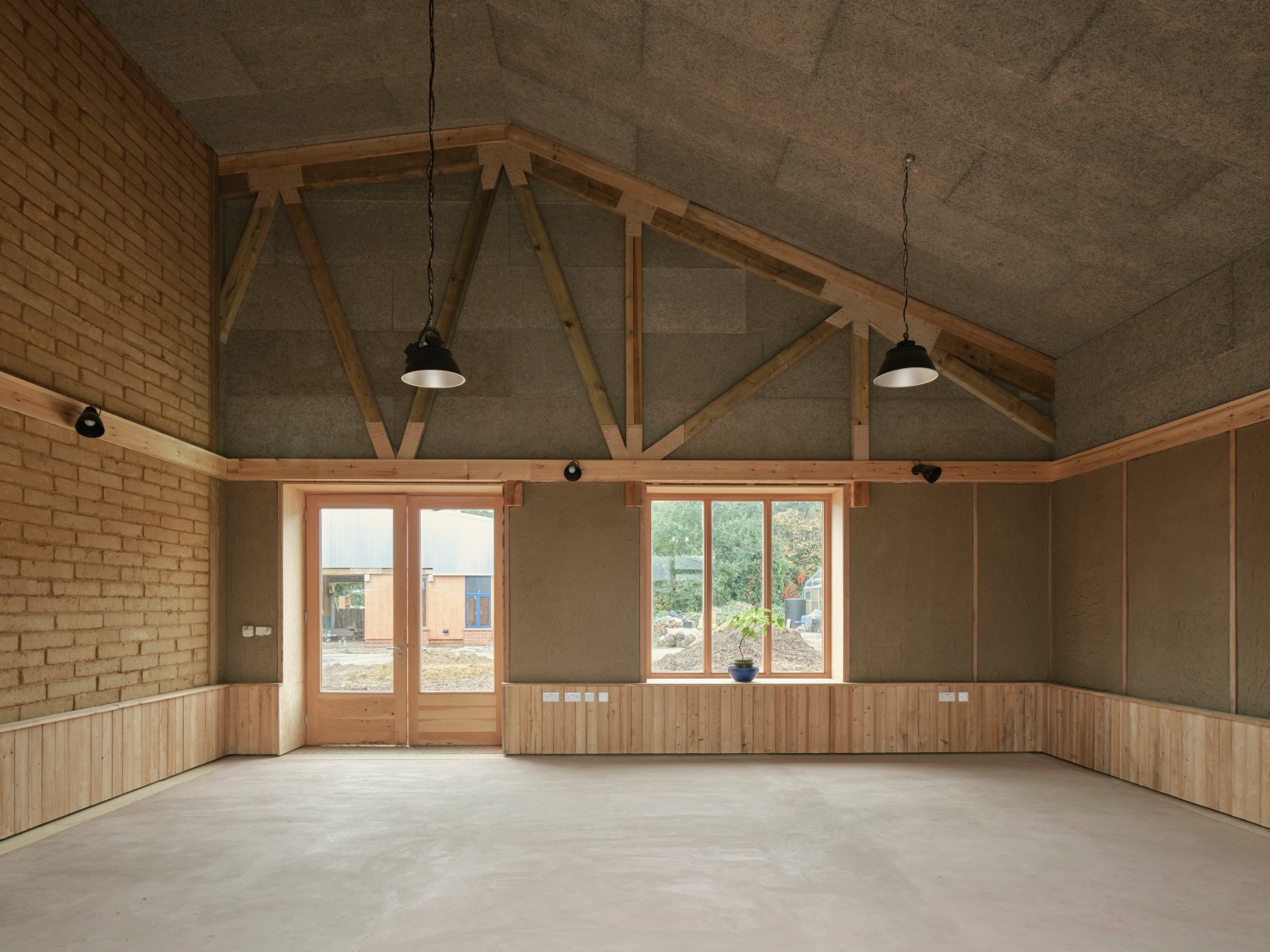
The new community hall was led by Studio Gil, while Material Cultures took the baton on the office and classroom building, as well as a large communal distribution and storage centre. But in all aspects, the choice of material and a unified language in both form and texture, tie the whole together – both among the new structures and in terms of how they sit within their context.
The palette of natural materials used was selected for its easy maintenance and flexibility, 'sequestering rather than generating carbon', the team says in its statement. Lower structural grade C16 timber sourced from smaller and local mills forms the framework; walls are made of timber and lime-rendered straw bale elements. Recycling and reuse were prioritised wherever possible, including any metal cladding sides, and concrete waste was used to help form foundations.
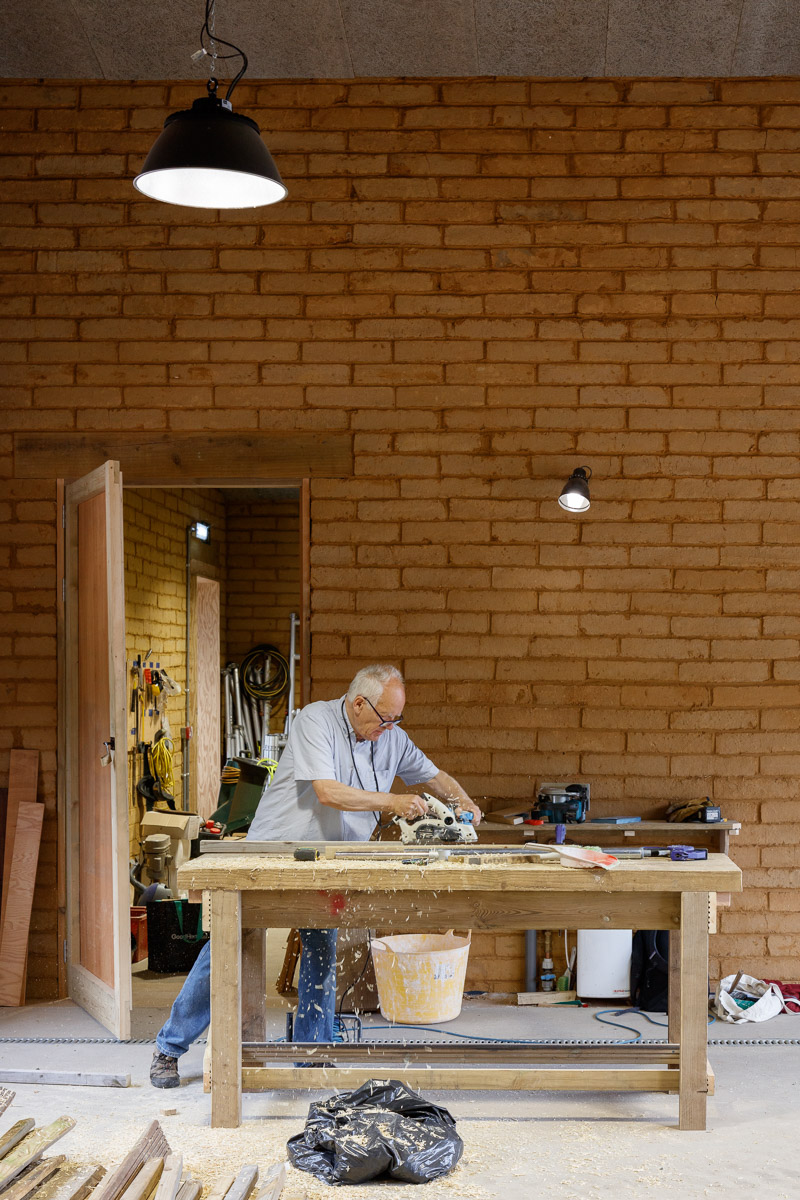
Showcasing the project's feasibility and beauty was an important driver in working with sustainable architecture principles and materials – which may be unconventional but certainly offer strong solutions. 'The project is a living example of how bio-regional materials can be applied to an urban site,' says Paloma Gormley, director at Material Cultures.
'The project brings much-needed infrastructure to the Wolves Lane Centre, supporting it to build resilient communities and ecosystems. The buildings are inherently rooted in place and low in embodied carbon, constructed from a palette of natural materials, with clay, timber and rubble coming from the site itself and straw bales from a farm just 35 miles away. Plant-based materials sequester and store carbon and, together with minerals such as clay, can ultimately be returned to the ground at the end of their life. Places like the Wolves Lane Centre remind us of our dependence on the natural world and on each other. These kinds of spaces are rare, and it is vitally important that we continue to care for and invest in them.'
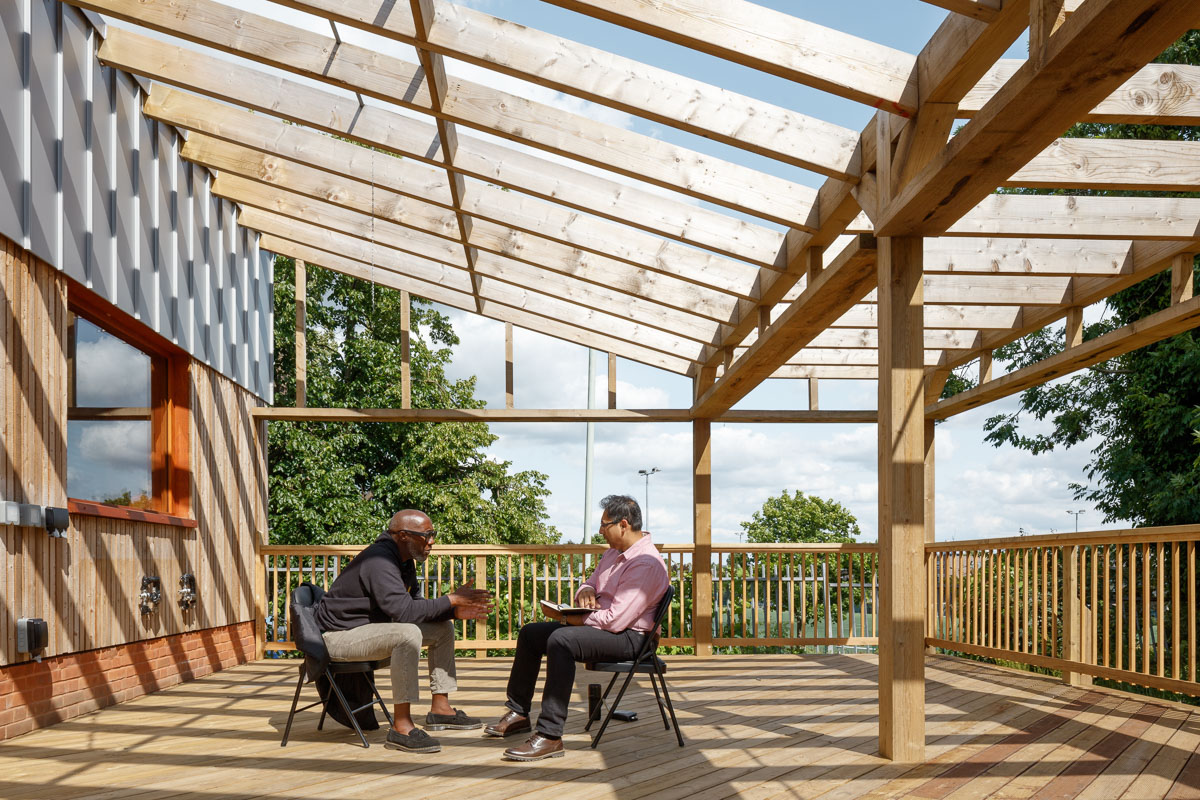
Pedro Gil, Studio Gil director, highlights how equally important everyone working with each other was in making this project happen. 'It’s an exemplar of collaboration, between two architecture practices, local teams, contractors, in every stage of the project, and it still continues. Wolves Lane operates that way. It’s also an example in terms of sustainability – environmental, social and financial. It will create income for its organisations. It’s also an exemplar for inclusion.'
Receive our daily digest of inspiration, escapism and design stories from around the world direct to your inbox.
He continues to flag that more is yet to come in this project that remains alive and growing. A new entrance and canopy are in the pipeline, important for 'creating street presence and announcing it to the city,' says Gil.
Ellie Stathaki is the Architecture & Environment Director at Wallpaper*. She trained as an architect at the Aristotle University of Thessaloniki in Greece and studied architectural history at the Bartlett in London. Now an established journalist, she has been a member of the Wallpaper* team since 2006, visiting buildings across the globe and interviewing leading architects such as Tadao Ando and Rem Koolhaas. Ellie has also taken part in judging panels, moderated events, curated shows and contributed in books, such as The Contemporary House (Thames & Hudson, 2018), Glenn Sestig Architecture Diary (2020) and House London (2022).
