Studio Bark has transformed a Victorian villa into an eco-friendly family home
A Victorian villa in the South of England has been overhauled with new low-energy systems and a self-build addition to create a home fit for the future
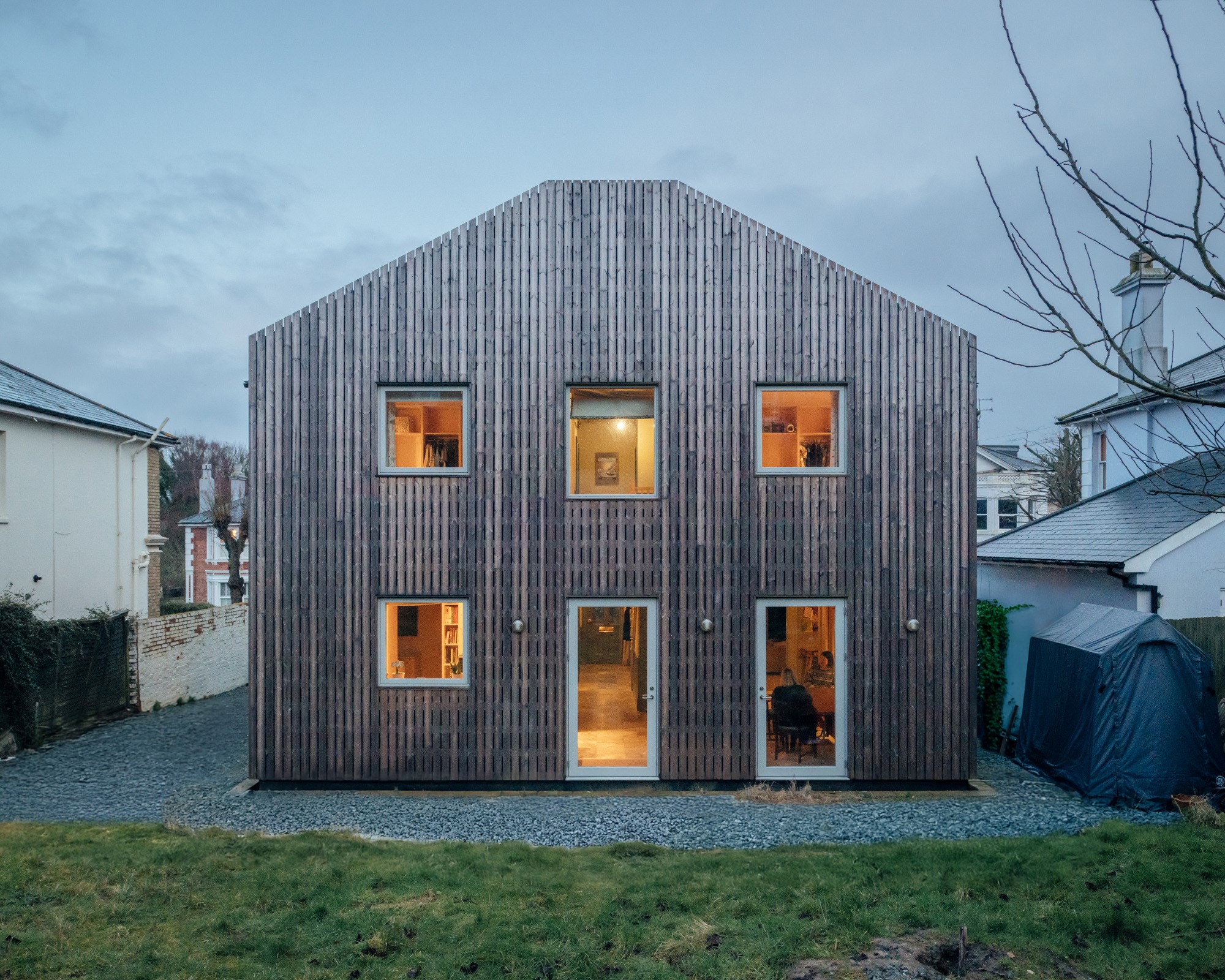
Retrofit continues to be one of the most vital areas of innovation in domestic architecture, especially in locations where space for new build is at a premium and great swathes of fundamentally solid and eminently adaptable housing stock is ready for conversion. That’s the thinking behind this new house, a transformed Victorian villa in Tunbridge Wells, recently extended and radically overhauled by East London practice Studio Bark.
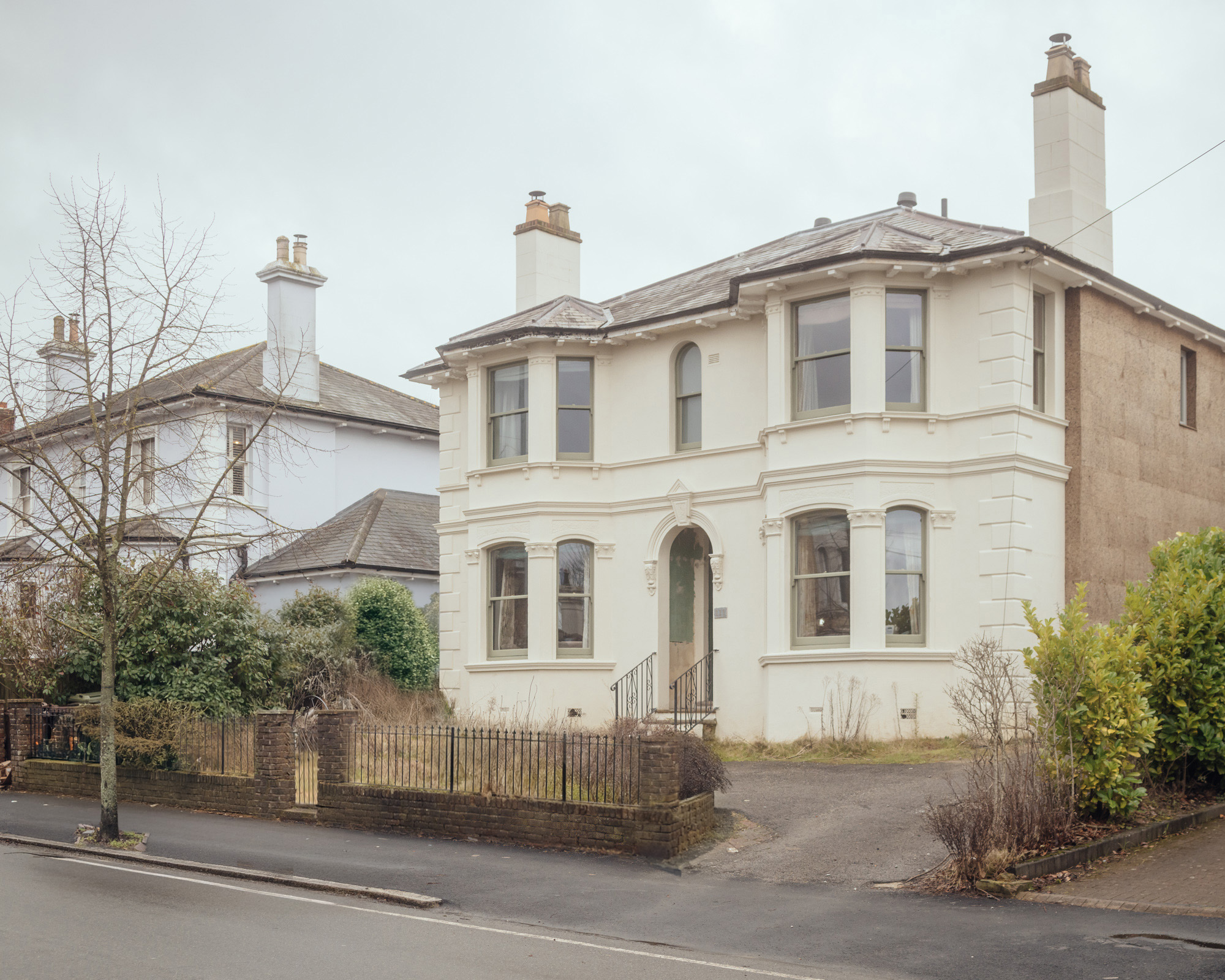
Meadow Road House by Studio Bark, front facade showing the new cork insulation on the side walls
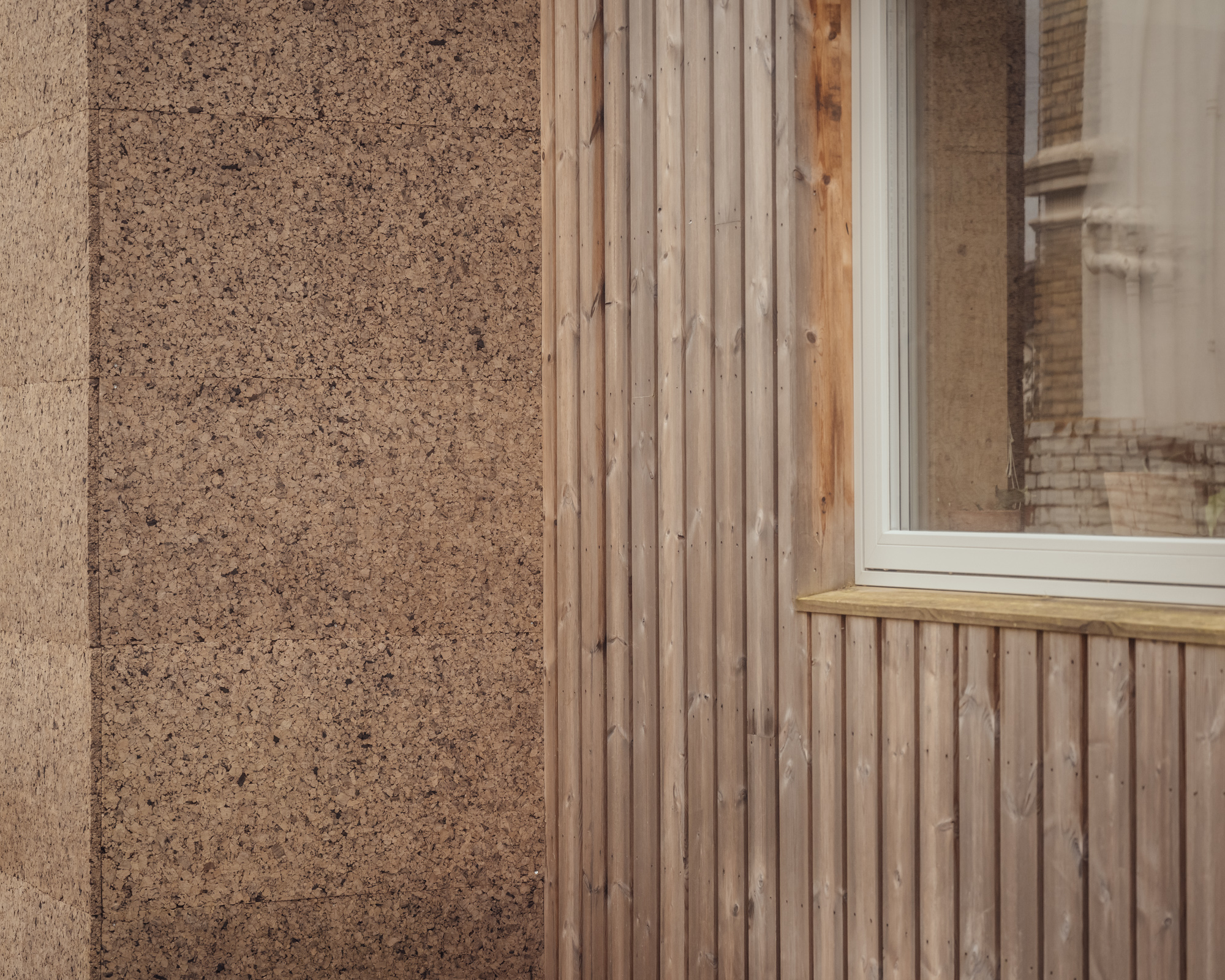
The junction of old and new
Tour this radically transformed Victorian villa
The firm, which won the Architecture Activism Award 2024 has a long history of adapting and enhancing the energy performance of traditional homes. This detached double-fronted Victorian villa was an excellent blank slate. Essentially untouched for half a century, it had none of the half-hearted fixes and sticking plaster solutions applied over the decades. Studio Bark was able to extend and upgrade the house, adding an extra bedroom and a linear addition at the rear, while reducing the overall energy consumption of the site.
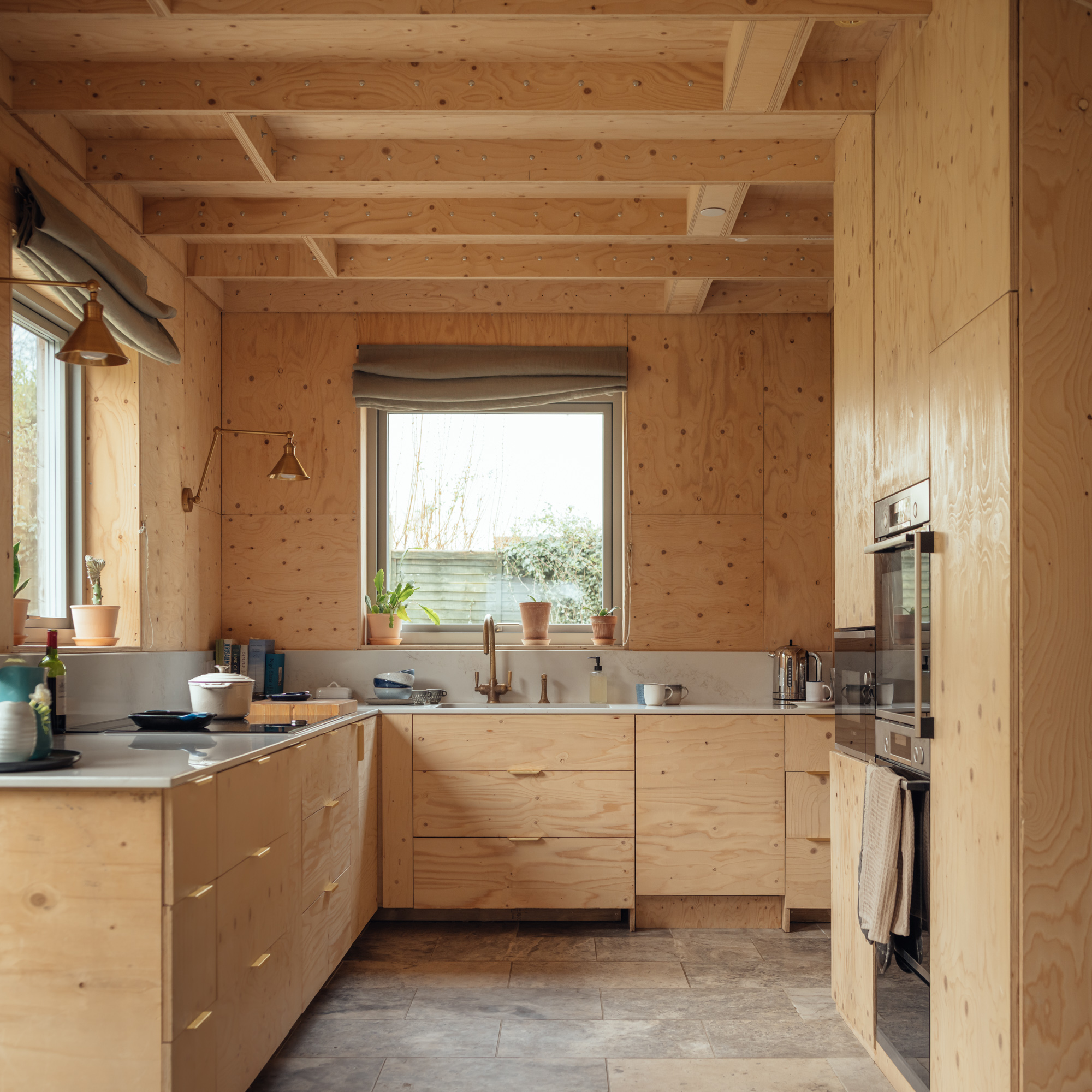
At ground floor level the new extensions houses a timber kitchen
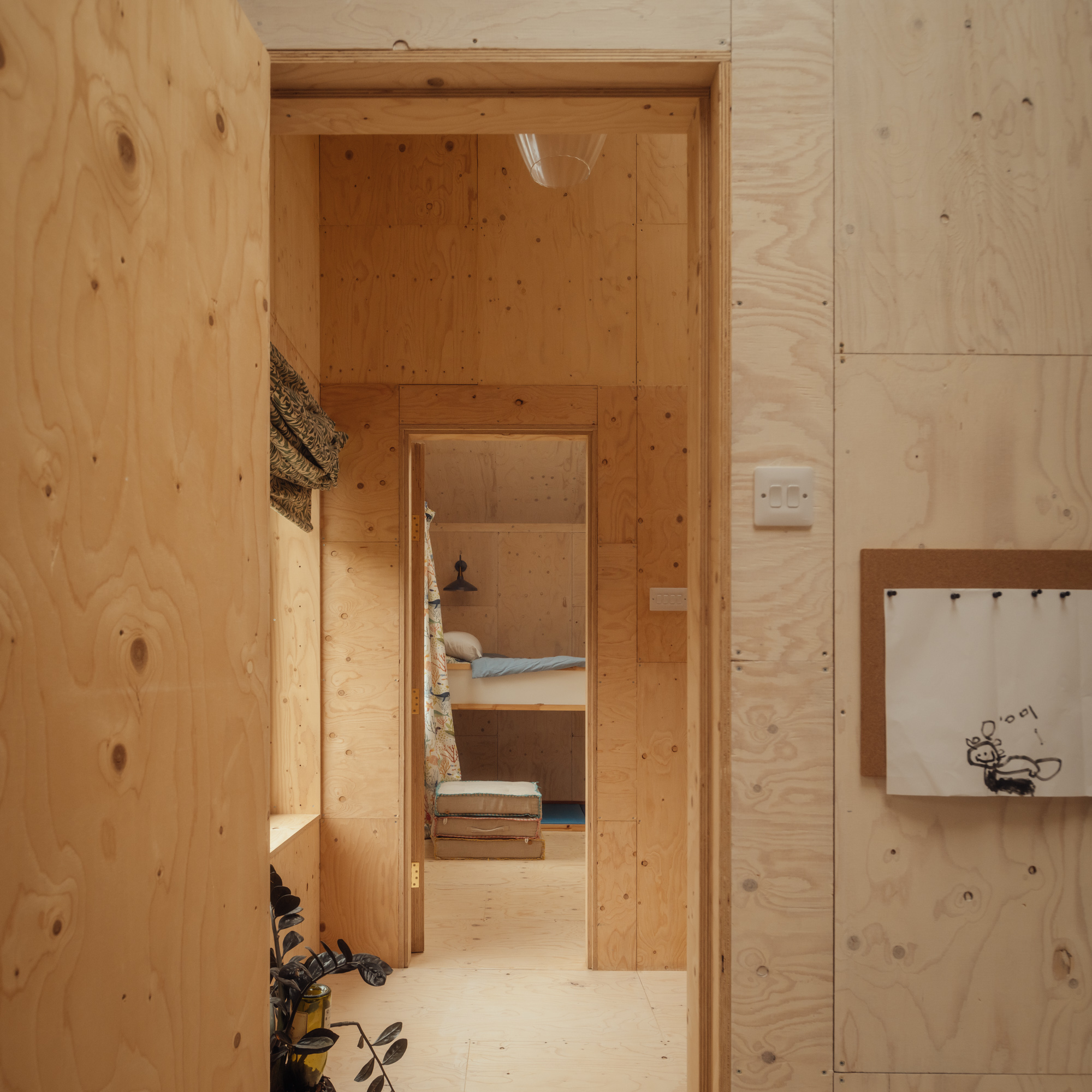
Two children's bedrooms are housed on the first floor of the extension
The project was undertaken using the studio’s U-Build system, a modular construction method that allowed the 50m2 rear extension to be undertaken as a self-build project by the clients. Timber-clad and thickly insulated, the extension has two bedrooms on the first floor and a full-width kitchen diner on the ground floor that connects with the existing living space and a new pantry. There’s also a new side entrance, which replaces a lean-to garage.
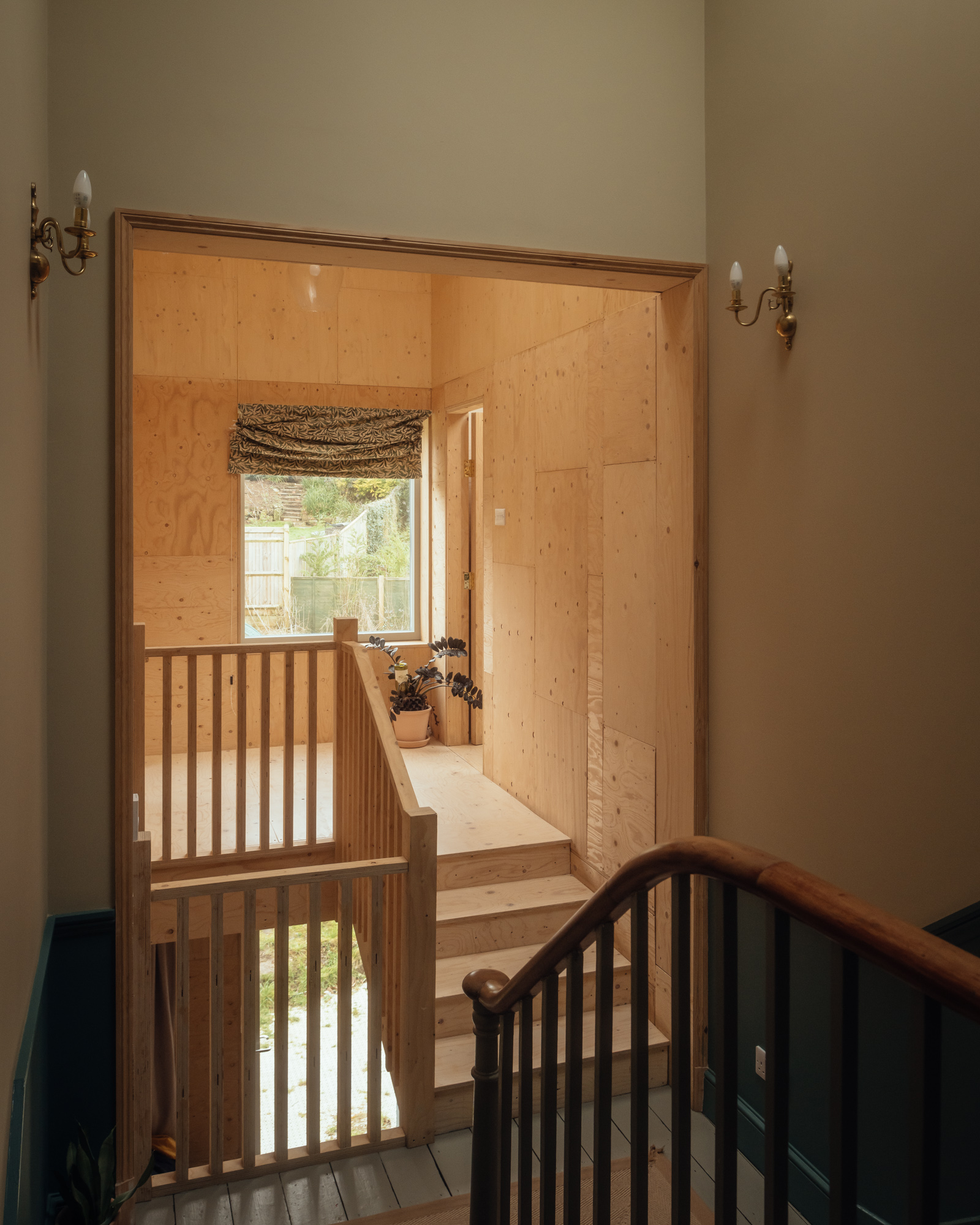
The stairwell marks the junction between old and new
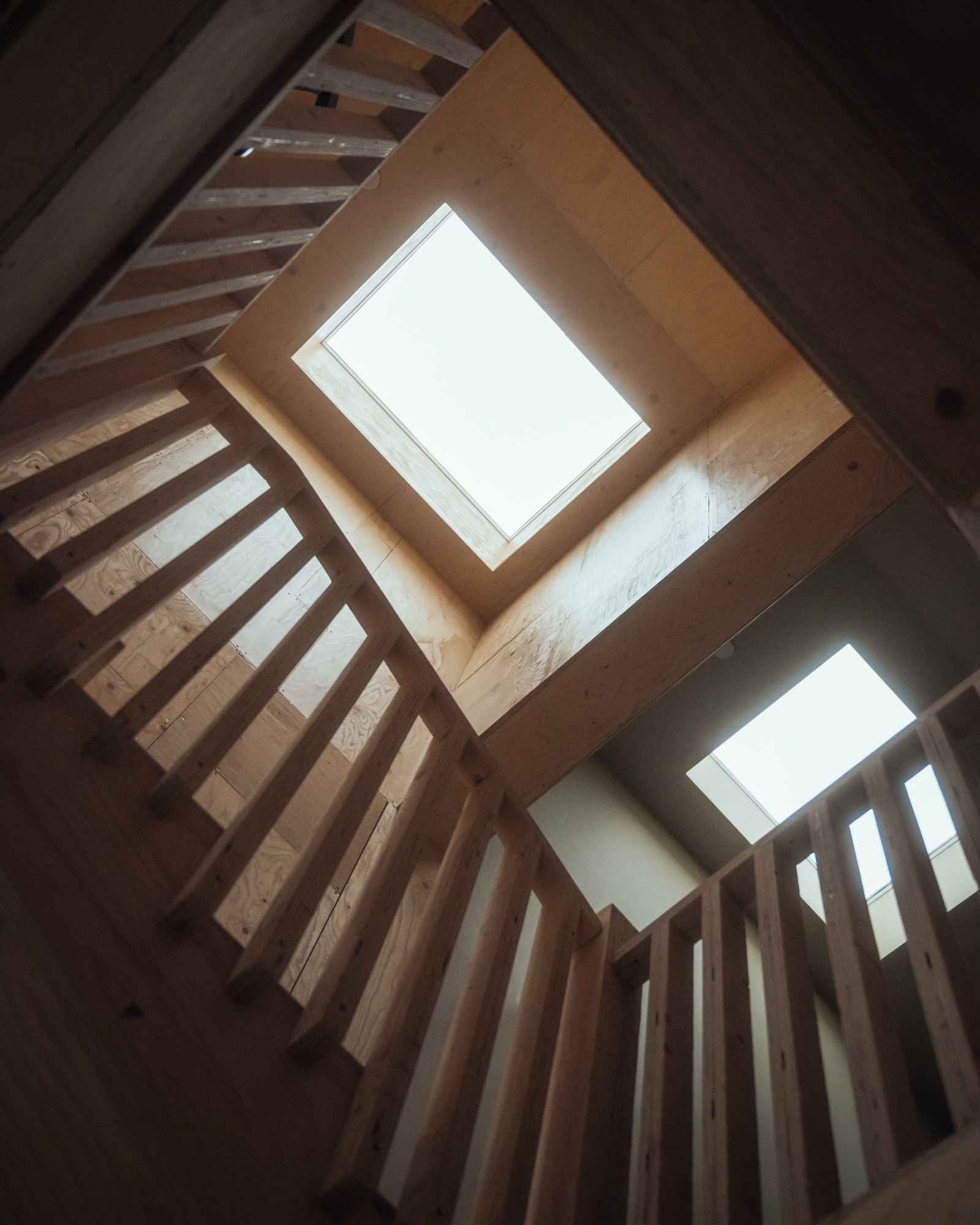
Looking up the triple height central atrium
With the side elevations clad in cork over wool insulation, and the addition of the new extension, the house’s thermal performance has been massively improved. New double-glazed sash windows on the front elevation retain the house’s traditional look, giving no clue as to what lies behind.
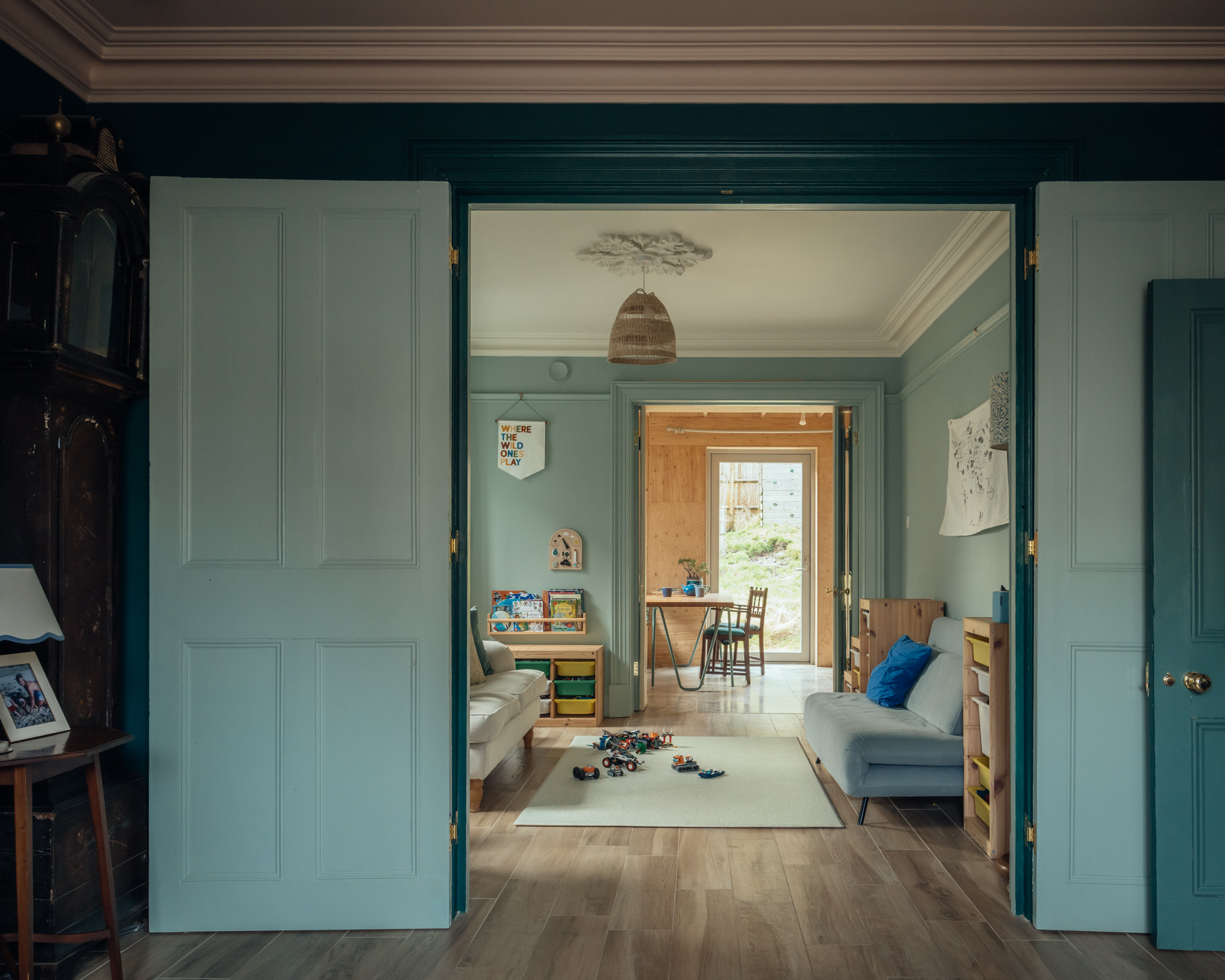
The original decorative elements of the house were restored and upgraded
This blend of upgrade and heritage restoration carries through the entire house, with a warm colour palette that accentuates the original Victorian detailing, especially the joinery, architraves and plasterwork, paired with a stripped-down contemporary timber aesthetic for the new kitchen, made from exposed spruce plywood. This cladding material is also used in the U-Build extension to differentiate it from the main house, complete with steps leading off the half-landing to reach it.
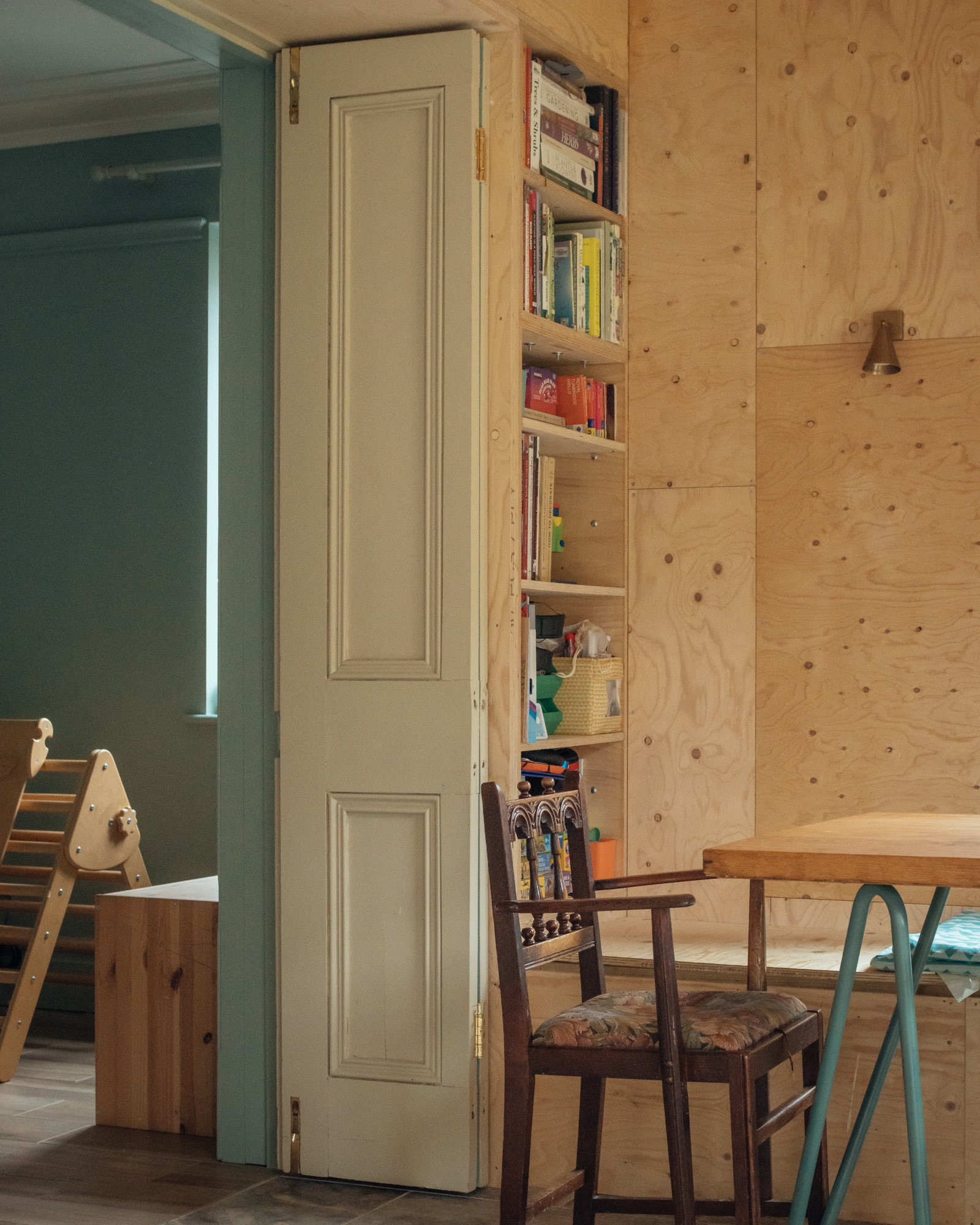
The house is a sympathetic blend of old and new
This is not a precious house, with an esoteric mix of colour, heirloom and salvaged furniture. The transformation included the creation of a triple-height atrium in the heart of the house, reusing the existing stairwell to illuminate the landings and hallway thanks to a new skylight. Energy efficient systems included the addition of an air source heat pump and MVHR (Mechanical Ventilation with Heat Recovery), taking energy bills down by 75% despite increasing the floorspace by 27%.
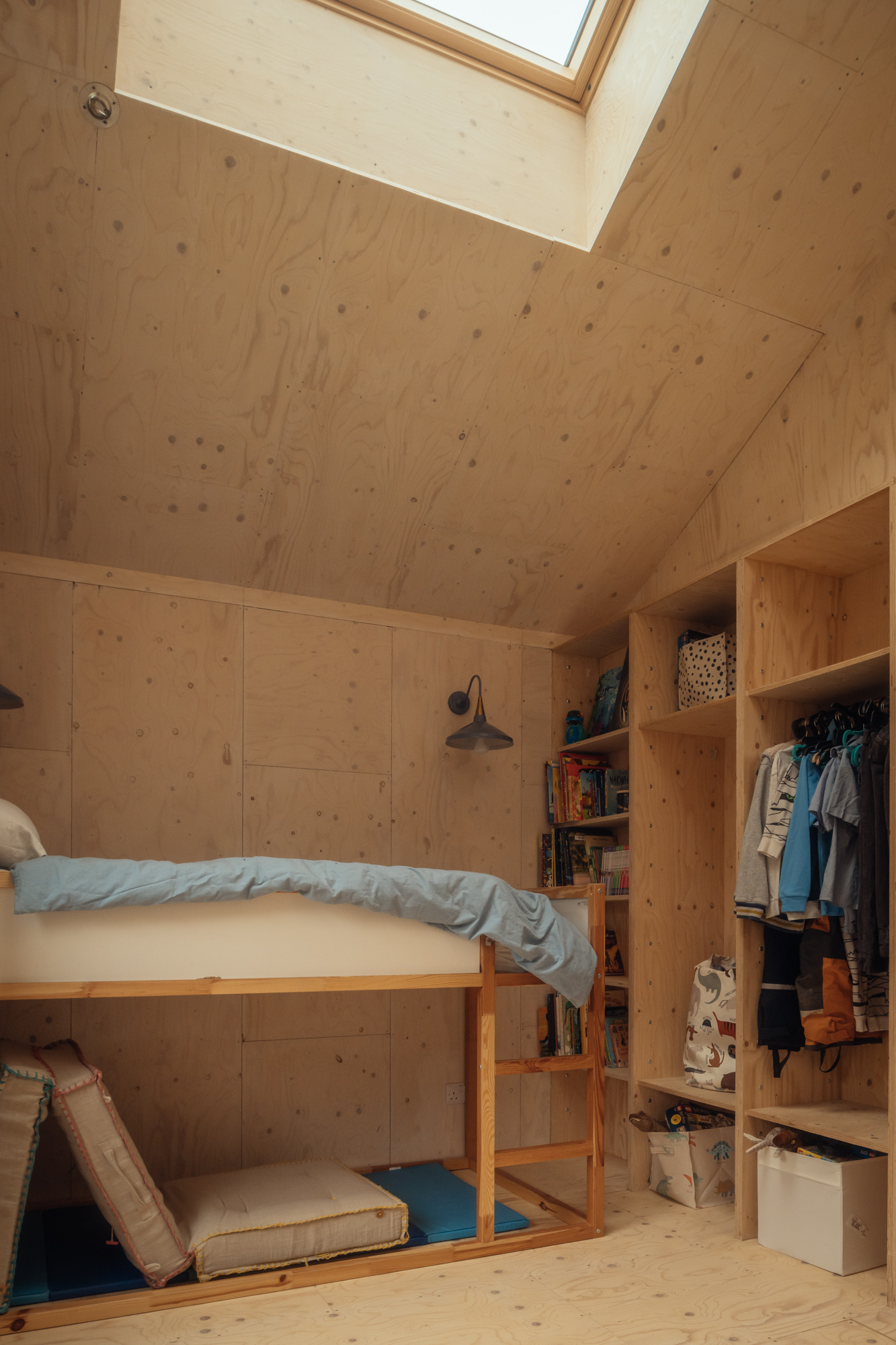
One of the new children's bedrooms in the extension
Founded by Wilf Meynell, Nick Newman and Steph Chadwick, Studio Bark is pushing its U-Build system as a relatively straightforward way of creating a modular extension, using timber elements that simplify the construction process and can even be de-mounted and reused.
Receive our daily digest of inspiration, escapism and design stories from around the world direct to your inbox.
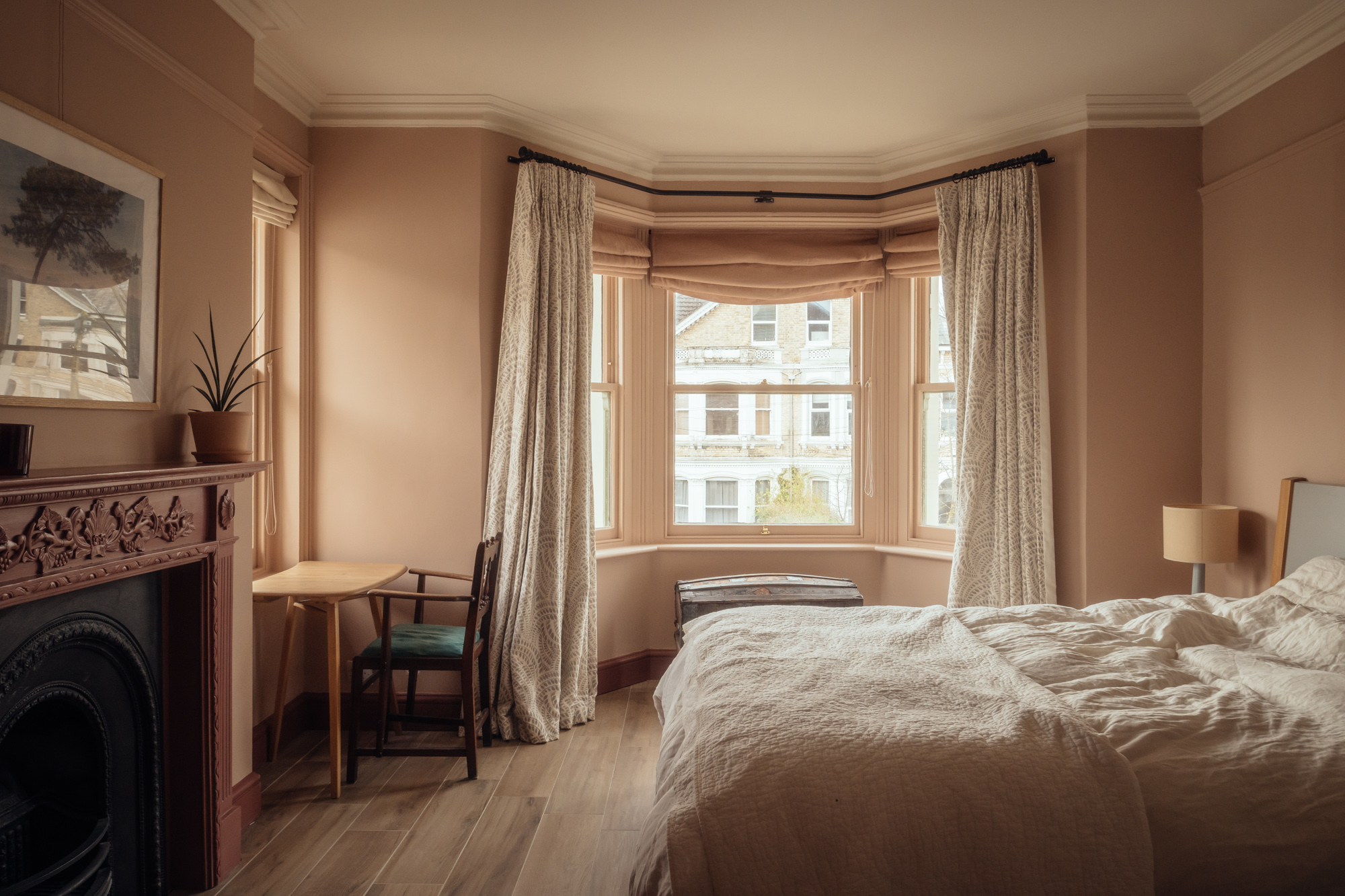
The bedrooms at the front of the house retain their period details
Jonathan Bell has written for Wallpaper* magazine since 1999, covering everything from architecture and transport design to books, tech and graphic design. He is now the magazine’s Transport and Technology Editor. Jonathan has written and edited 15 books, including Concept Car Design, 21st Century House, and The New Modern House. He is also the host of Wallpaper’s first podcast.
-
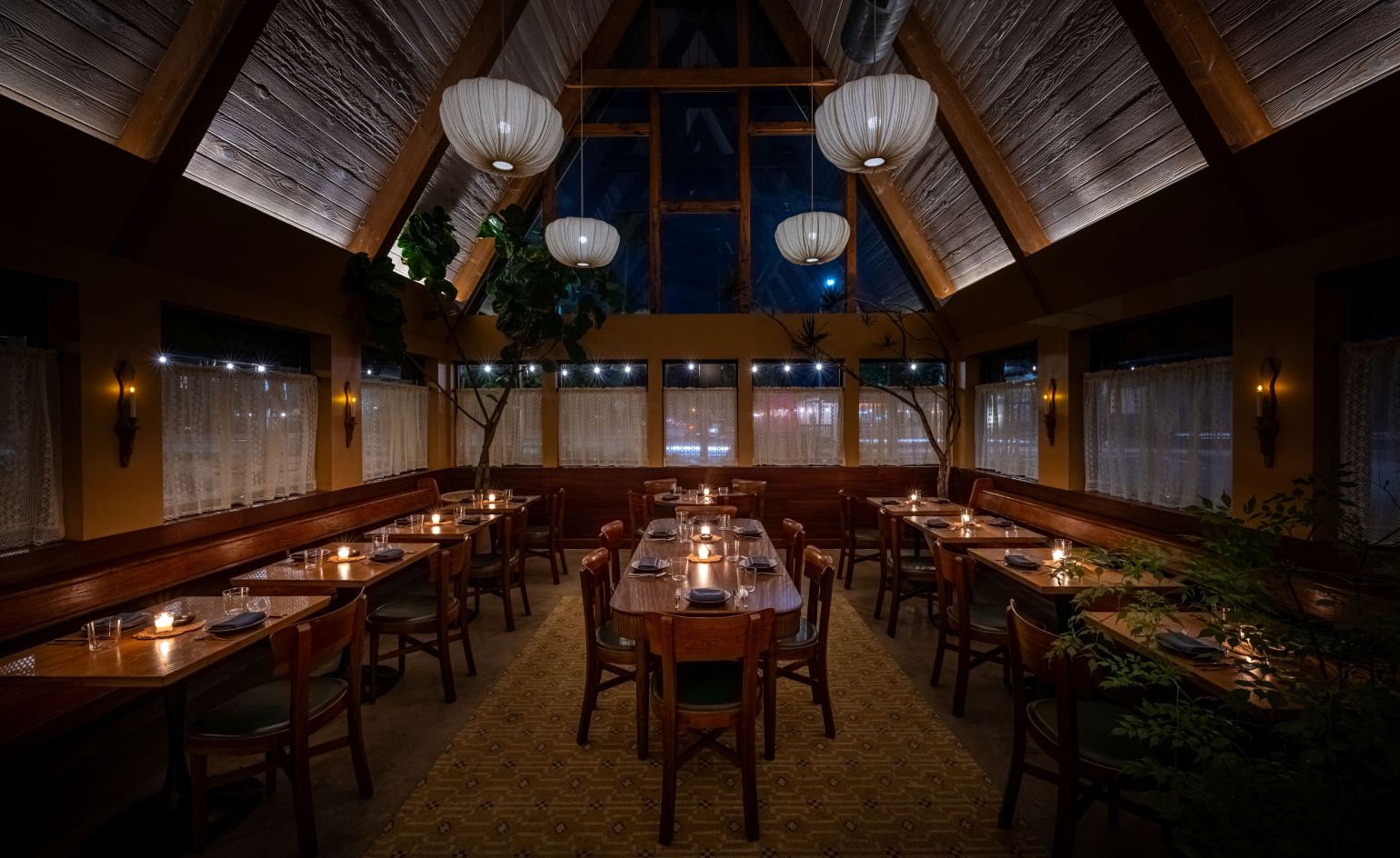 Chef Ray Garcia brings Broken Spanish back to life on LA’s Westside
Chef Ray Garcia brings Broken Spanish back to life on LA’s WestsideClosed during the pandemic, Broken Spanish lives again in spirit as Ray Garcia reopens the conversation with modern Mexican cooking and layered interiors
-
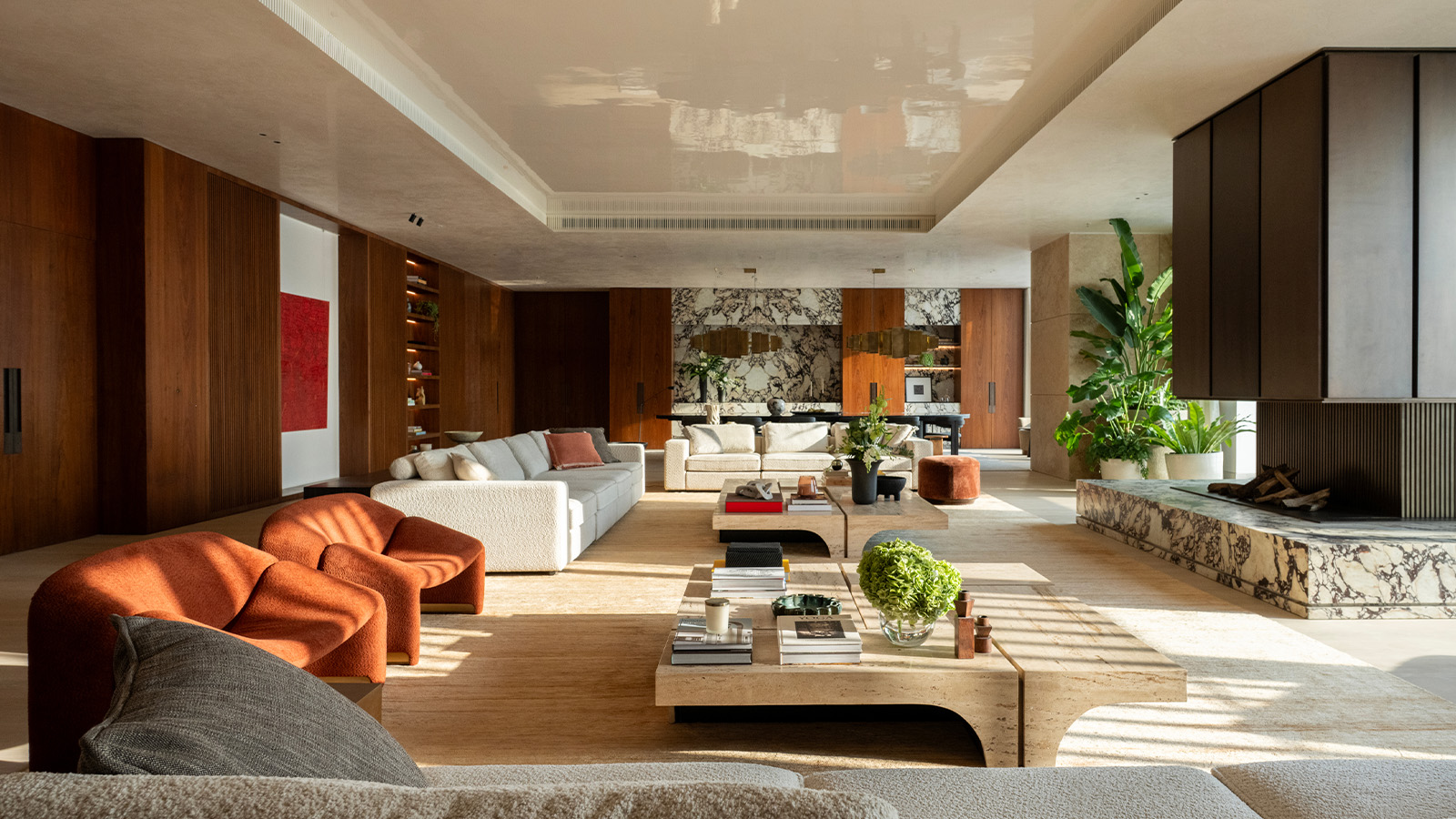 Inside a skyrise Mumbai apartment, where ancient Indian design principles adds a personal take on contemporary luxury
Inside a skyrise Mumbai apartment, where ancient Indian design principles adds a personal take on contemporary luxuryDesigned by Dieter Vander Velpen, Three Sixty Degree West in Mumbai is an elegant interplay of scale, texture and movement, against the backdrop of an urban vista
-
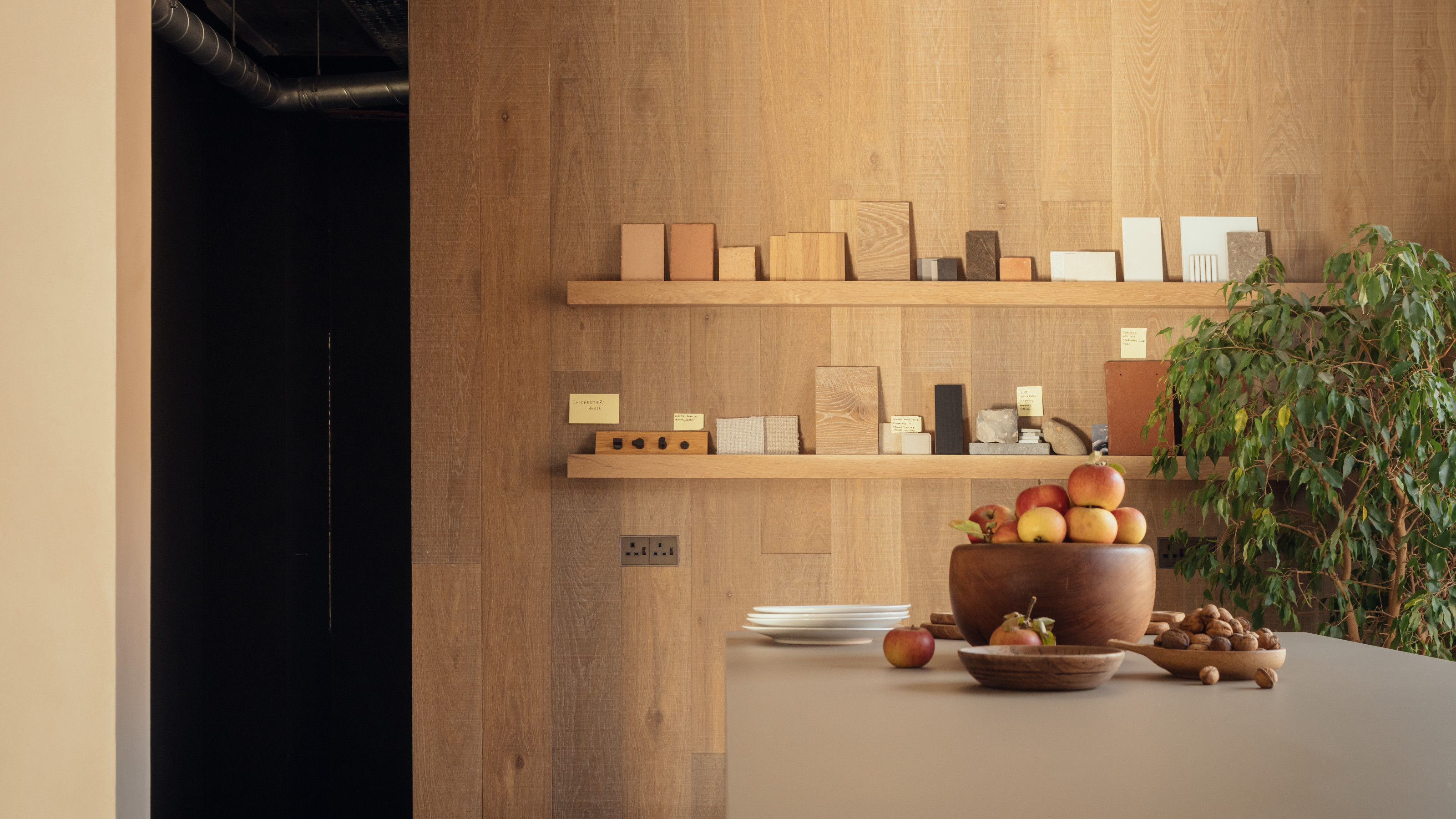 A bespoke studio space makes for a perfect architectural showcase in Hampshire
A bespoke studio space makes for a perfect architectural showcase in HampshireWinchester-based architects McLean Quinlan believe their new finely crafted bespoke studio provides the ultimate demonstration of their approach to design
-
 A bespoke studio space makes for a perfect architectural showcase in Hampshire
A bespoke studio space makes for a perfect architectural showcase in HampshireWinchester-based architects McLean Quinlan believe their new finely crafted bespoke studio provides the ultimate demonstration of their approach to design
-
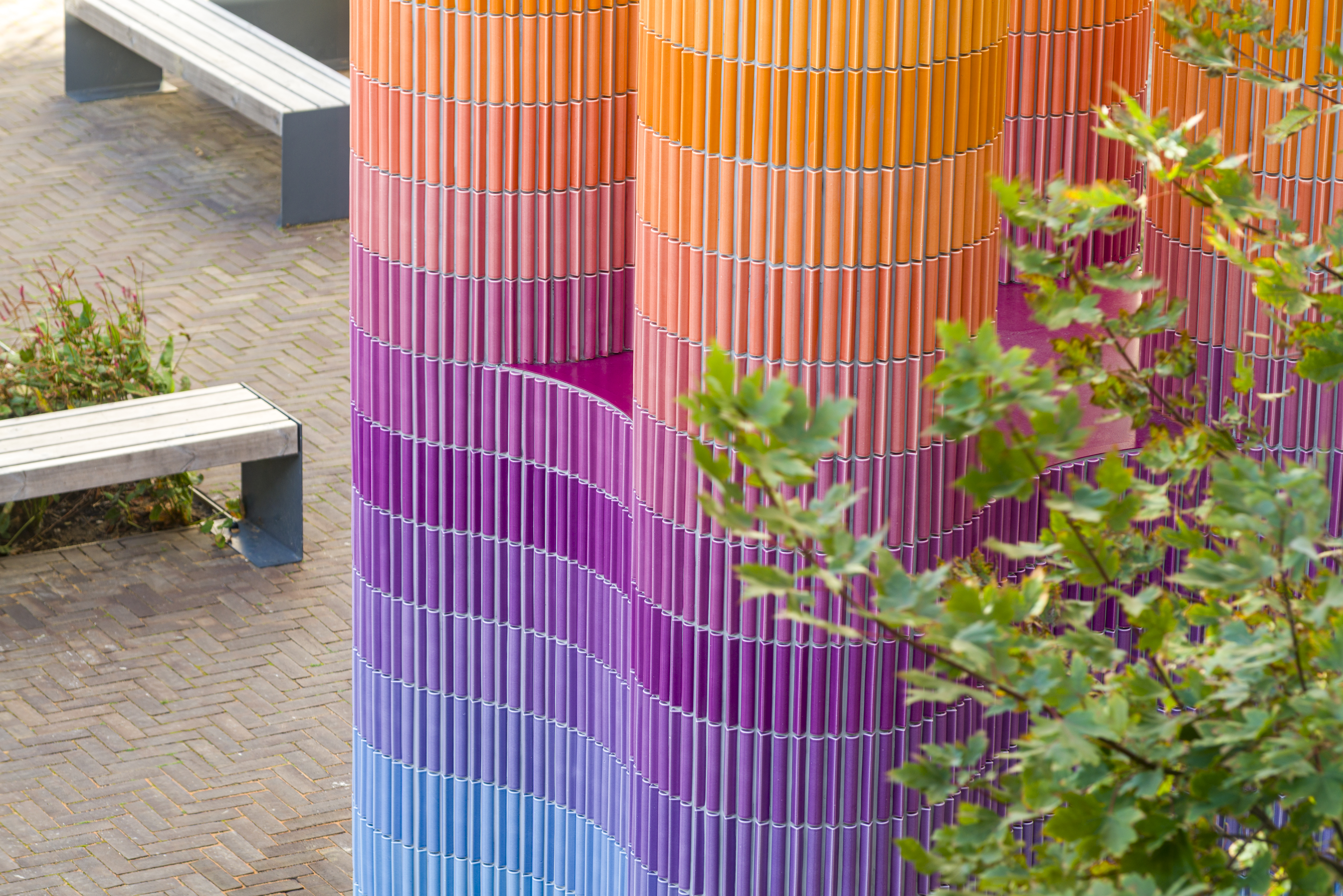 'It offers us an escape, a route out of our own heads' – Adam Nathaniel Furman on public art
'It offers us an escape, a route out of our own heads' – Adam Nathaniel Furman on public artWe talk to Adam Nathaniel Furman on art in the public realm – and the important role of vibrancy, colour and the power of permanence in our urban environment
-
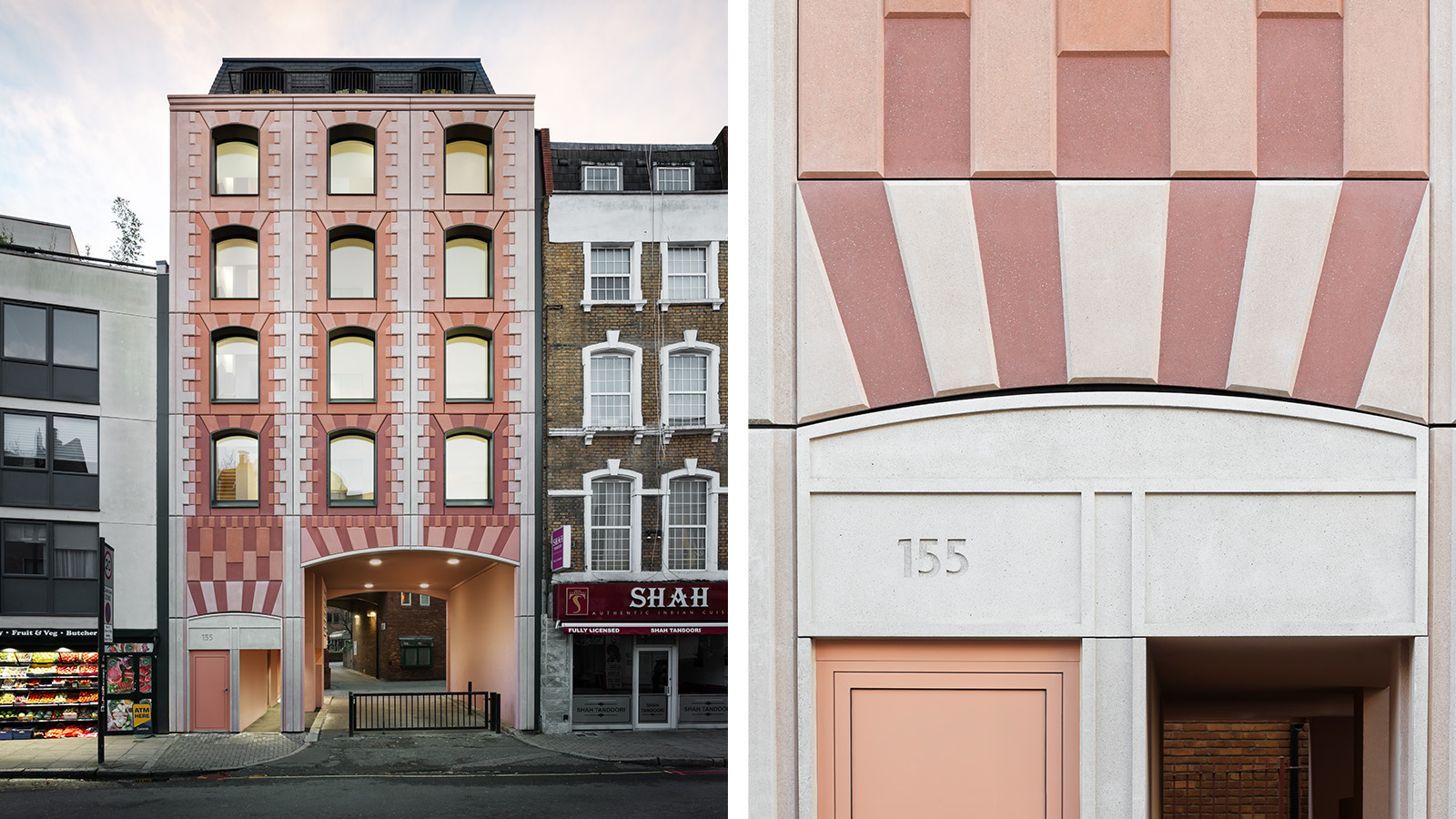 Is this reimagined 1980s brick building the answer to future living?
Is this reimagined 1980s brick building the answer to future living?Architects Bureau de Change revamped this Euston building by reusing and reimagining materials harvested from the original – an example of a low-carbon retrofit, integrated into the urban context
-
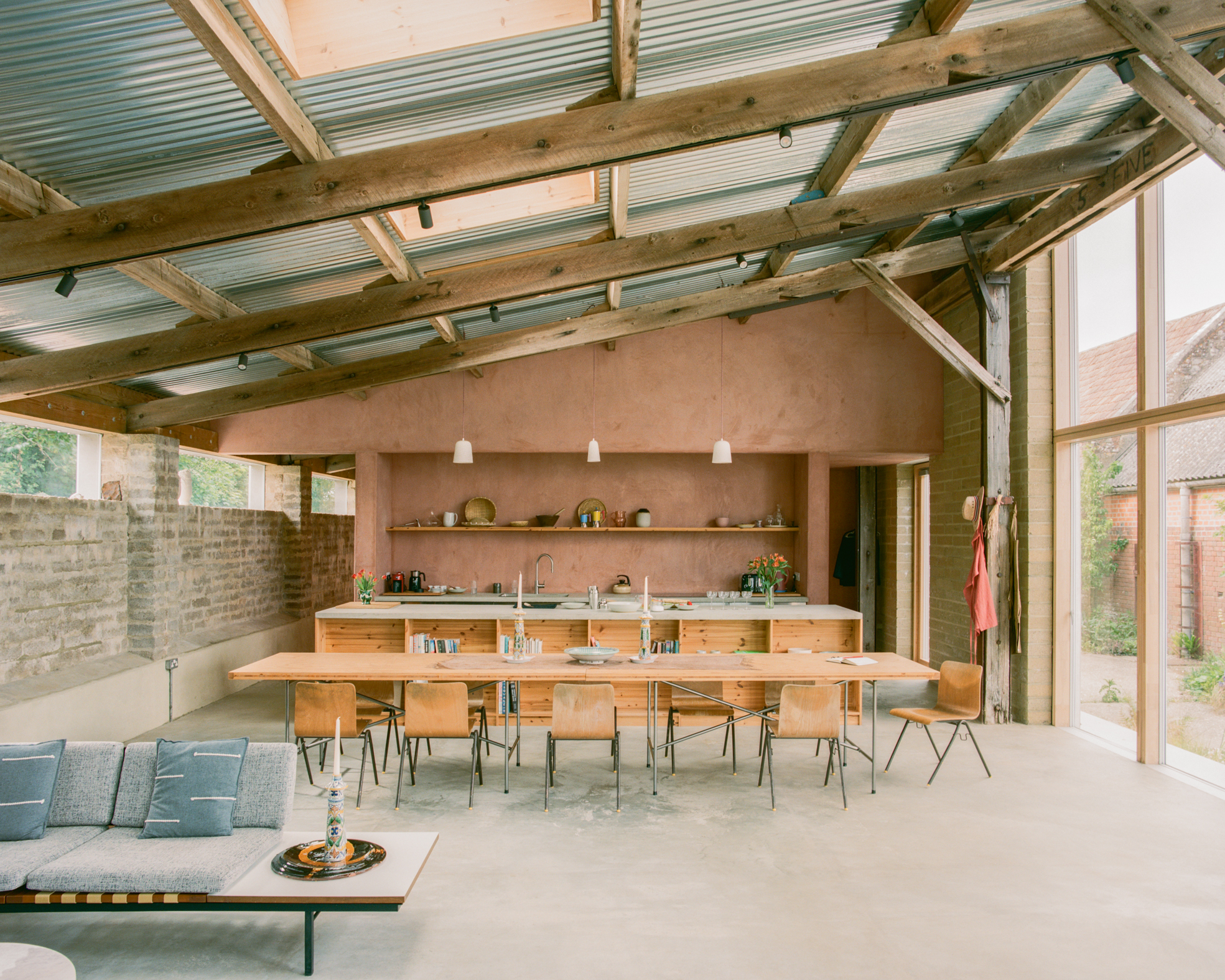 Wallpaper* Architect Of The Year 2026: Je Ahn of Studio Weave on a building that made him smile
Wallpaper* Architect Of The Year 2026: Je Ahn of Studio Weave on a building that made him smileWe ask our three Architects of the Year at the 2026 Wallpaper* Design Awards about a building that made them smile. Here, Je Ahn of Studio Weave discusses Can Lis in Mallorca
-
 You can soon step inside David Bowie’s childhood home
You can soon step inside David Bowie’s childhood homeBy 2027, Bowie’s childhood home will be restored to its original 1960s appearance, including the musician’s bedroom, the launchpad for his long career
-
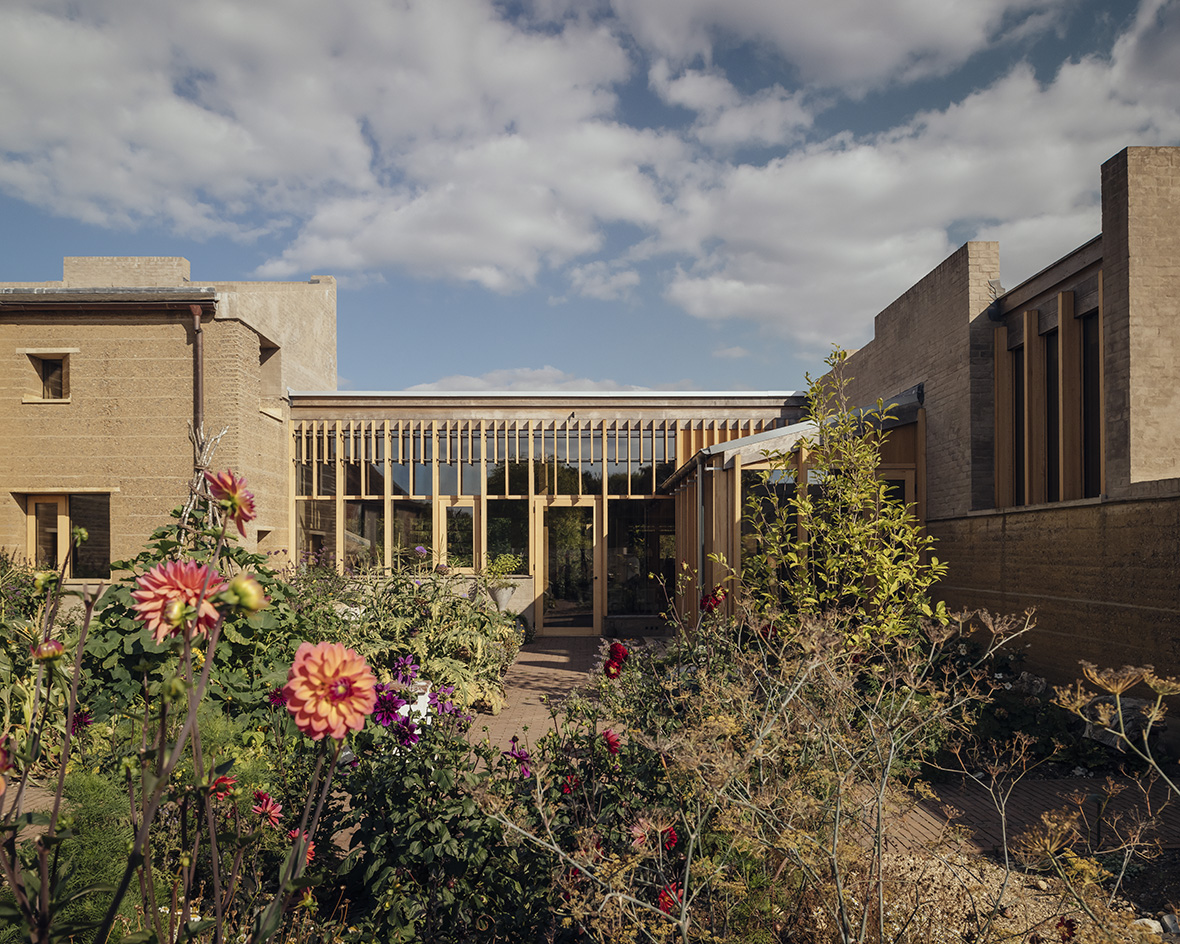 Wallpaper* Design Awards: this rammed-earth house in Wiltshire is an eco exemplar
Wallpaper* Design Awards: this rammed-earth house in Wiltshire is an eco exemplarTuckey Design Studio’s rammed-earth house in the UK's Wiltshire countryside stands out for its forward-thinking, sustainable building methods – which earned it a place in our trio of Best Use of Material winners at the 2026 Wallpaper* Design Awards
-
 Step inside this perfectly pitched stone cottage in the Scottish Highlands
Step inside this perfectly pitched stone cottage in the Scottish HighlandsA stone cottage transformed by award-winning Glasgow-based practice Loader Monteith reimagines an old dwelling near Inverness into a cosy contemporary home
-
 This curved brick home by Flawk blends quiet sophistication and playful details
This curved brick home by Flawk blends quiet sophistication and playful detailsDistilling developer Flawk’s belief that architecture can be joyful, precise and human, Runda brings a curving, sculptural form to a quiet corner of north London