A house in Leamington Spa is a domestic oasis infused with contemporary sensibilities
This house in Leamington Spa, by John Pardey Architects, brings together flood risk considerations, a conservation area's historic character, and contemporary sensibilities

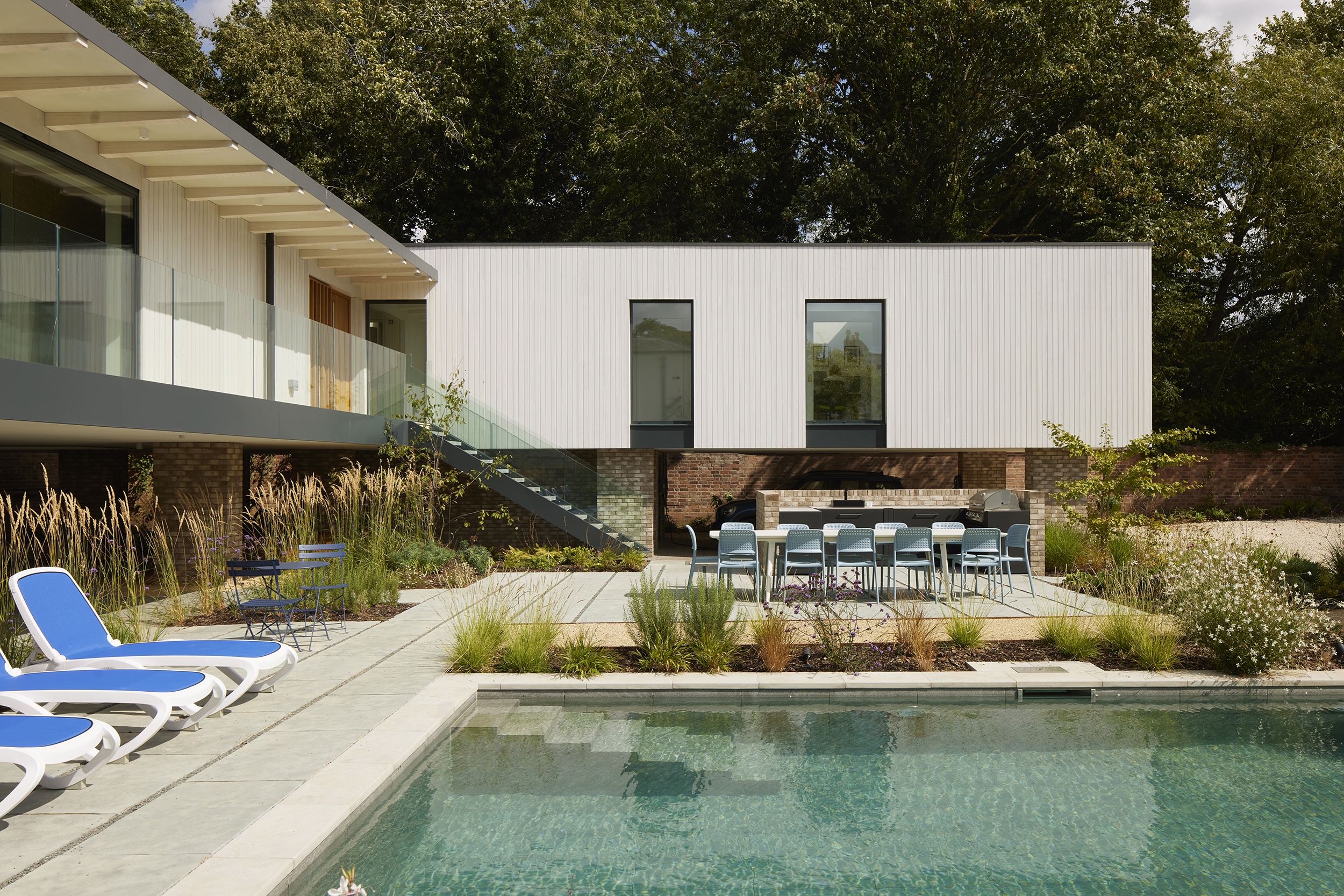
Receive our daily digest of inspiration, escapism and design stories from around the world direct to your inbox.
You are now subscribed
Your newsletter sign-up was successful
Want to add more newsletters?

Daily (Mon-Sun)
Daily Digest
Sign up for global news and reviews, a Wallpaper* take on architecture, design, art & culture, fashion & beauty, travel, tech, watches & jewellery and more.

Monthly, coming soon
The Rundown
A design-minded take on the world of style from Wallpaper* fashion features editor Jack Moss, from global runway shows to insider news and emerging trends.

Monthly, coming soon
The Design File
A closer look at the people and places shaping design, from inspiring interiors to exceptional products, in an expert edit by Wallpaper* global design director Hugo Macdonald.
This new house in Leamington Spa may now look like a green, domestic oasis, but as its author, architect John Pardey explains, it was a project that challenged his studio on various levels. Set on a flood plain as well as a conservation area just south of the banks of the River Leam, the scheme for a private client required expert planning and fine-tuning; which, with the close collaboration of the owners and Pardey's team specialist skills, resulted in the lush, contemporary home set within a walled garden within its quarter-of-an-acre site.
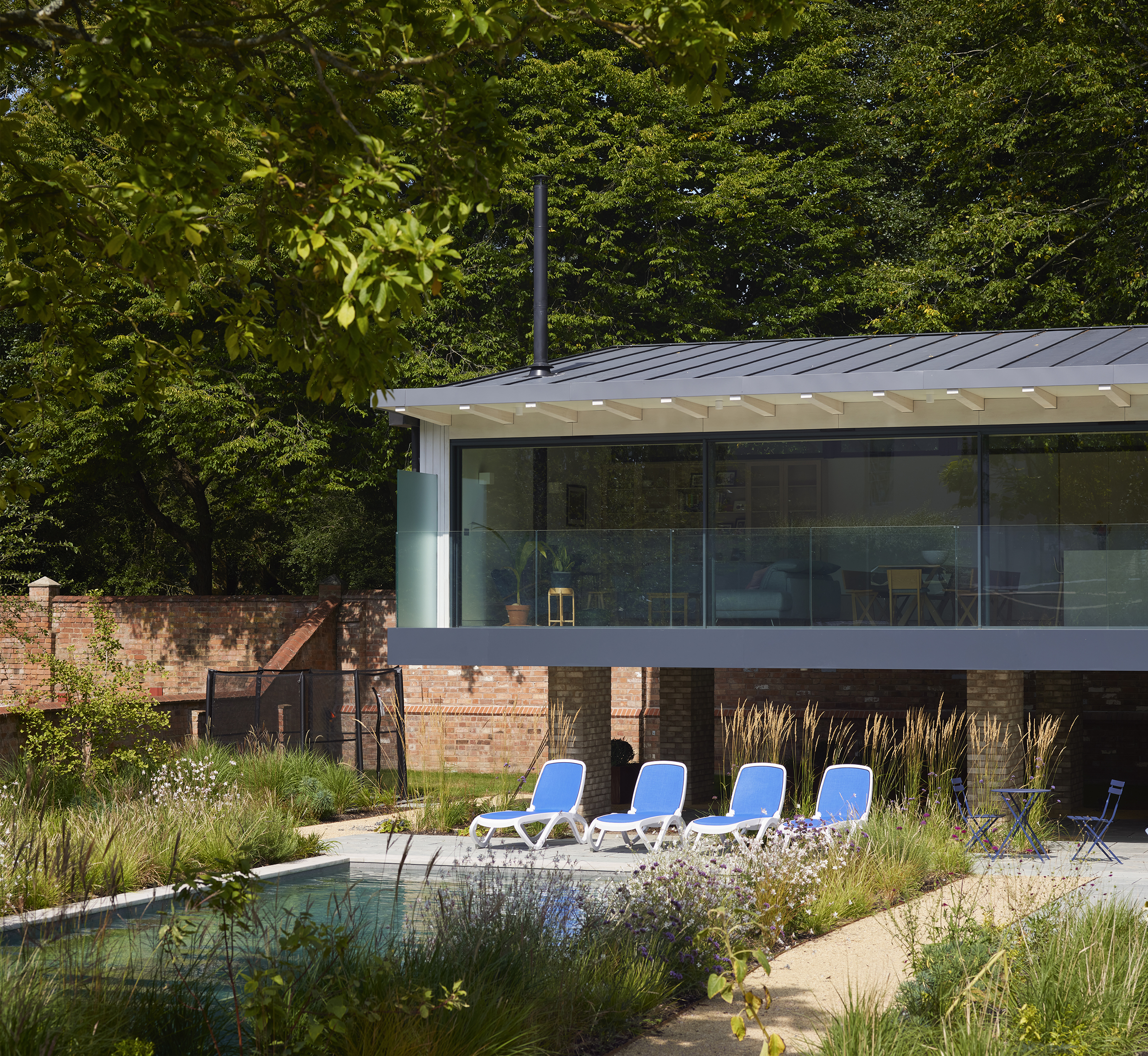
Tour this green oasis, a new house in Leamington Spa
Planning their project's volumes carefully to both manage the flood risk and adhere to the conservation area's overall character, the architects crafted an L-shaped home with a mono-pitched roof. This shelters part of the house's expansive outdoor areas, which include a swimming pool and leafy garden.
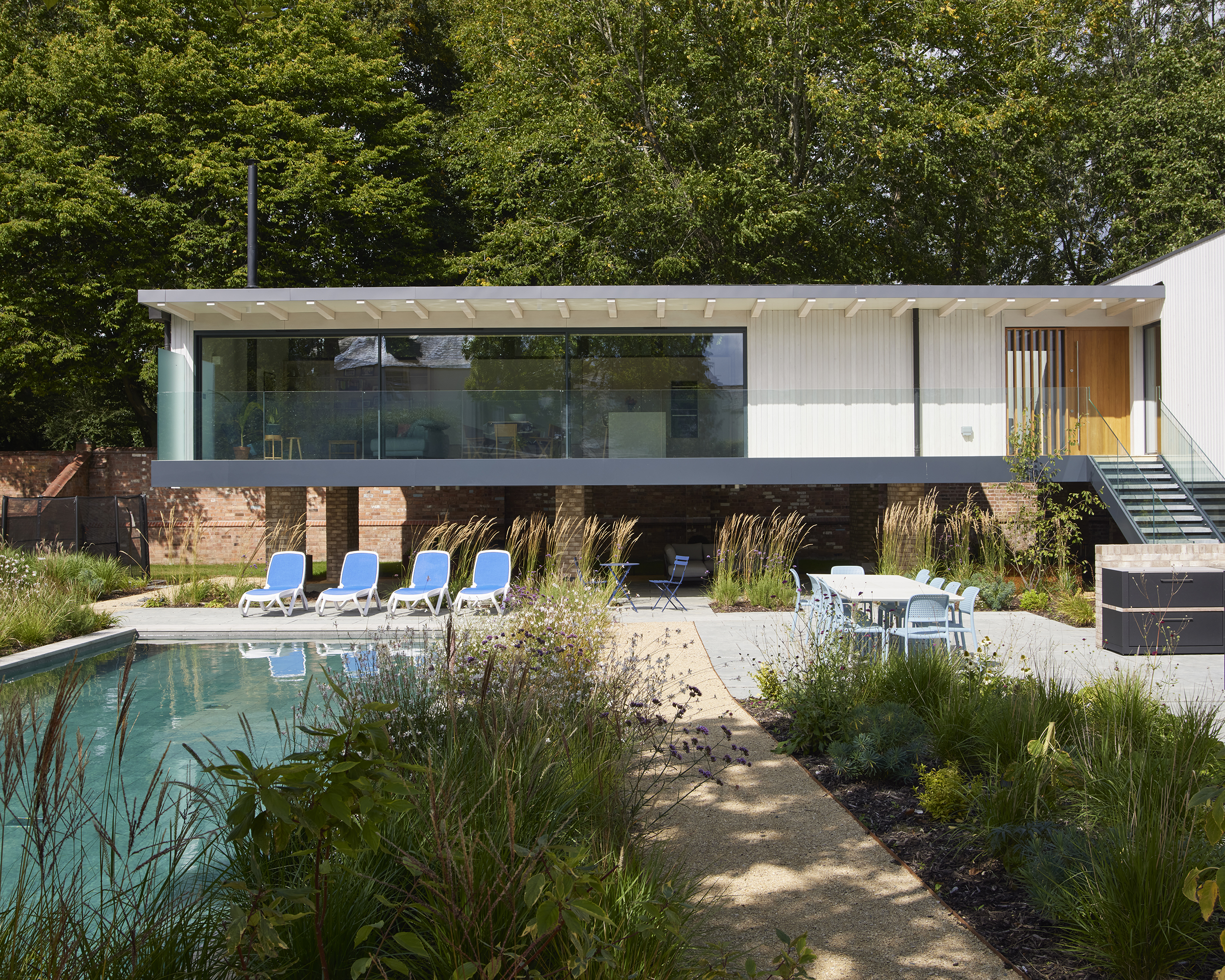
The single-storey structure feels close to the ground, but is elevated on brick piers which protect it from flooding. Meanwhile, air source heat pumps efficiently power both the house and the pool area.
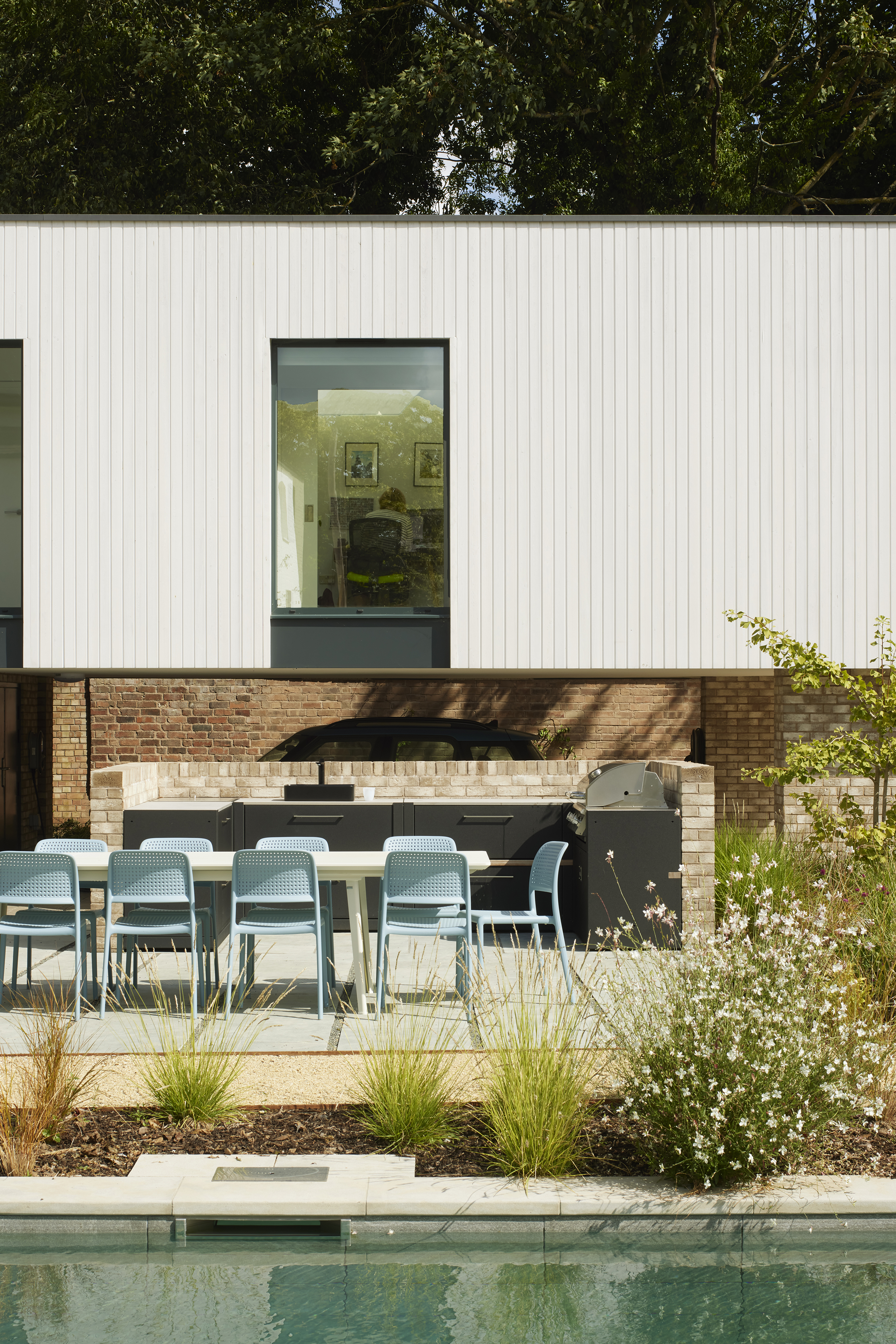
Inside, the building's two distinct wings house three bedrooms linked on the corner by the entrance lobby. There, a steel staircase (with provision for a future hydraulic lift) leads to the main living and sleeping areas, which are spread across both sections of the house.
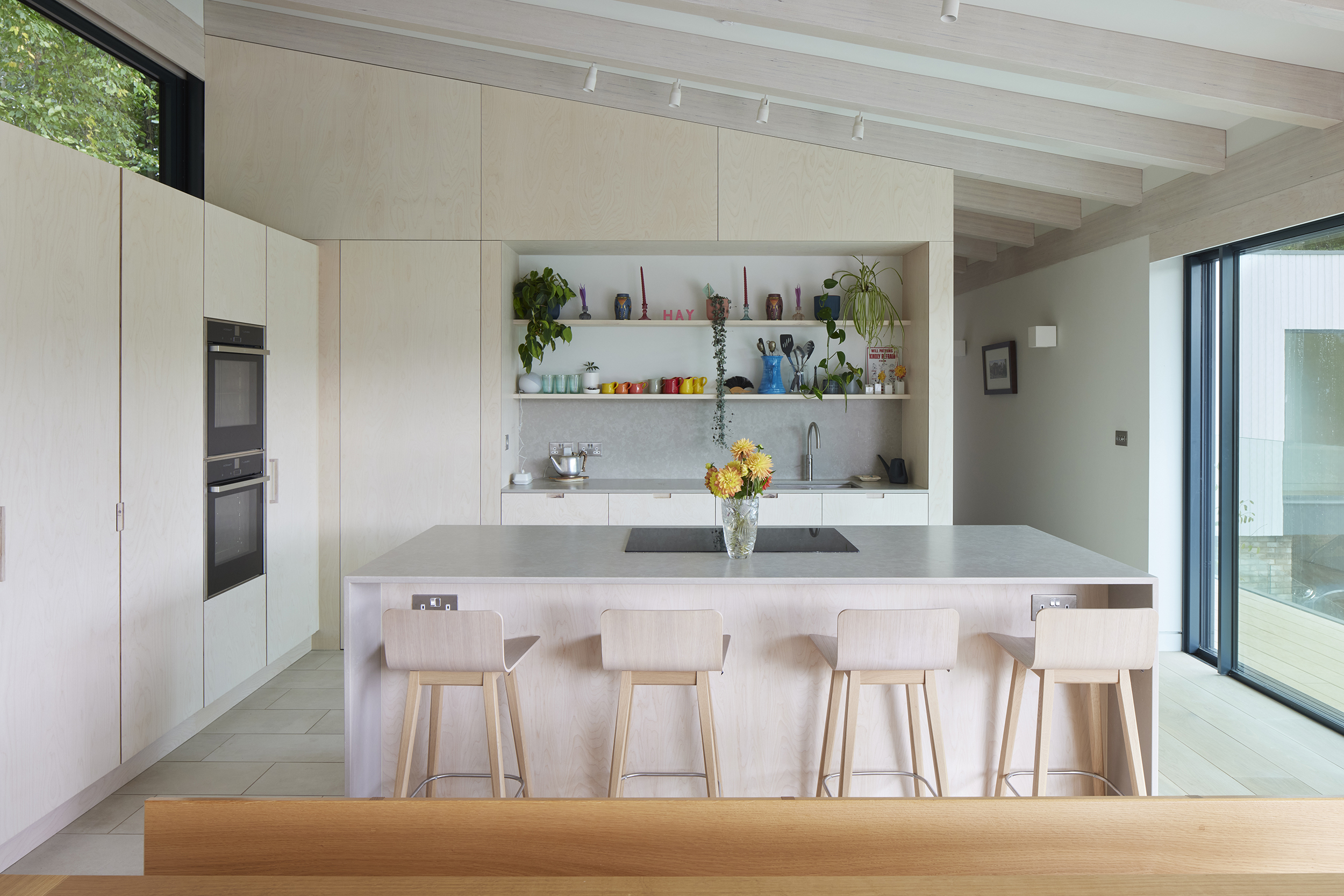
Sunlight, orientation and materiality (such as the off-white timber stain) are carefully planned to ensure the home feels flooded with light but also remains discreet and in sync with its Regency style wider neighbourhood's surroundings.
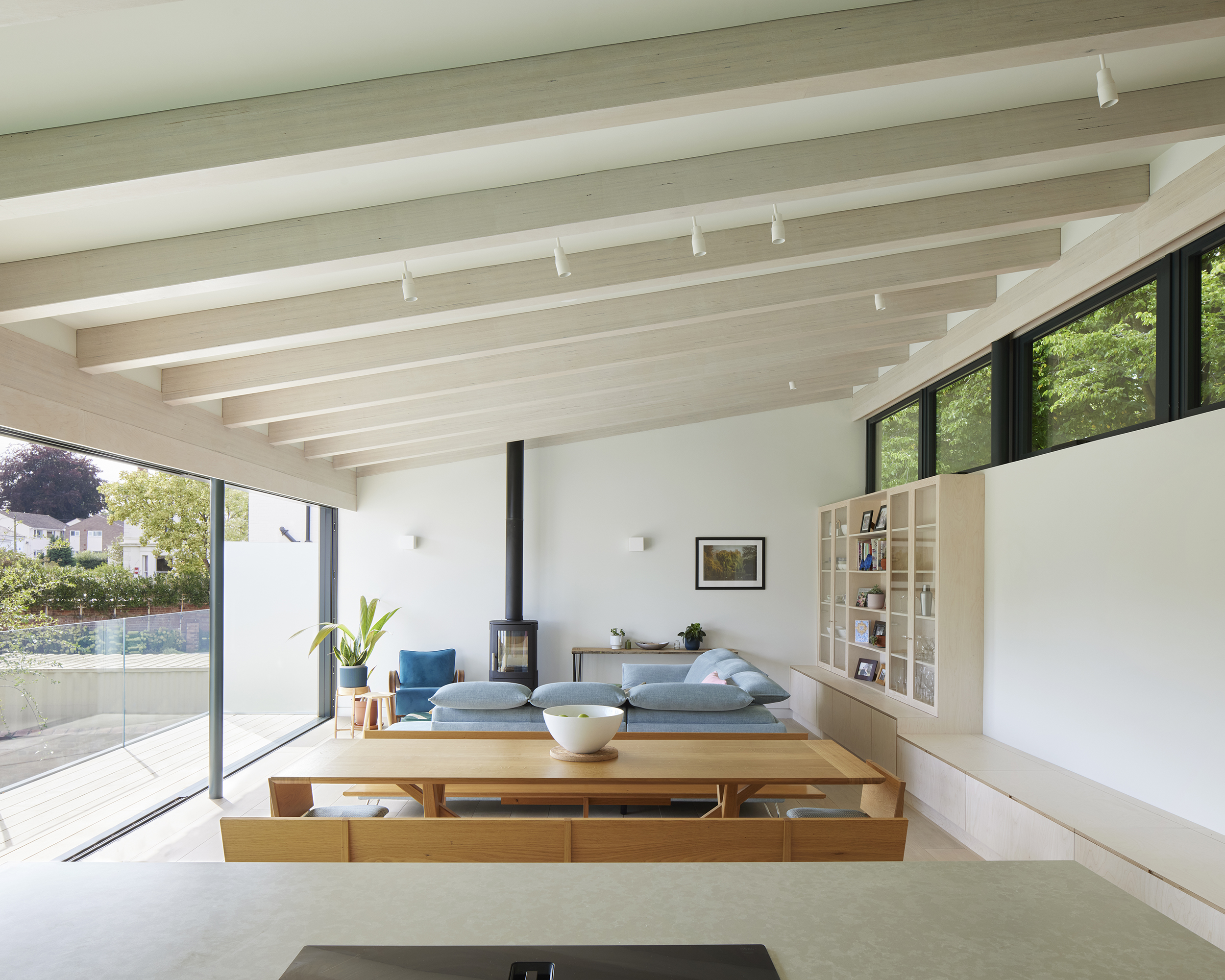
The outdoor areas were equally carefully planned, Pardey writes: 'The south-facing garden is centred on a new outdoor pool and kitchen area – to recall the sunny days of one of the owners who had spent their childhood in Brisbane – and this is nestled into the landscape architect Nick Dexter’s combination of wildflower and productive garden planting.'
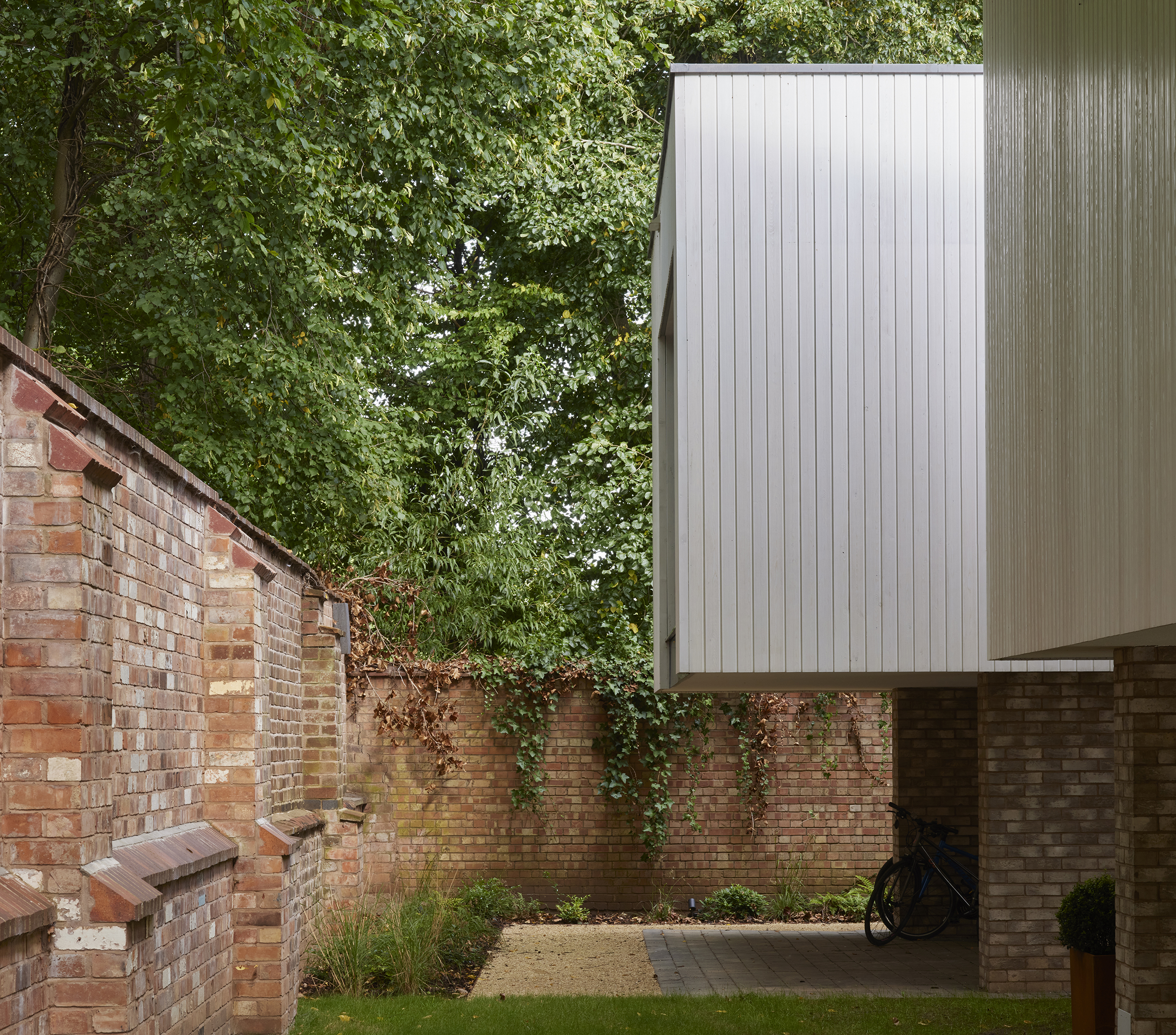
Receive our daily digest of inspiration, escapism and design stories from around the world direct to your inbox.
Ellie Stathaki is the Architecture & Environment Director at Wallpaper*. She trained as an architect at the Aristotle University of Thessaloniki in Greece and studied architectural history at the Bartlett in London. Now an established journalist, she has been a member of the Wallpaper* team since 2006, visiting buildings across the globe and interviewing leading architects such as Tadao Ando and Rem Koolhaas. Ellie has also taken part in judging panels, moderated events, curated shows and contributed in books, such as The Contemporary House (Thames & Hudson, 2018), Glenn Sestig Architecture Diary (2020) and House London (2022).
