An old war barracks is transformed into a charming Dorset Beach House
Nestled in its coastal setting, a redesigned barracks home in an Area of Outstanding Natural Beauty becomes a contemporary Dorset beach house by Architecture for London
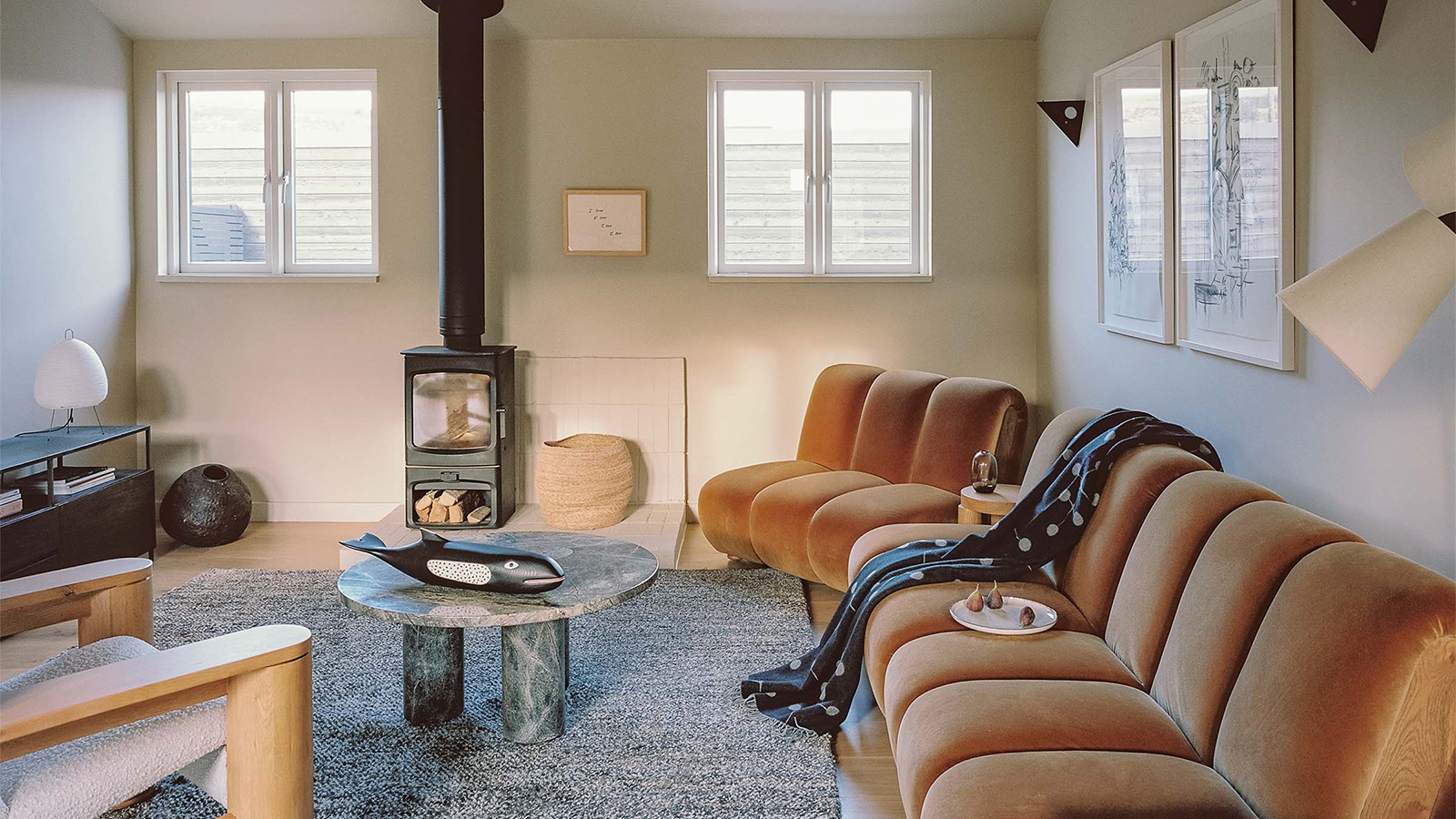
In Swanage, UK, a redesigned barracks home has become a contemporary timber-framed beach house, nestled above the sandy dunes and overlooking the sea beyond. The project, titled Dorset Beach House, is the latest modern refurbishment courtesy of practice Architecture for London, which is headed by director Ben Ridley.
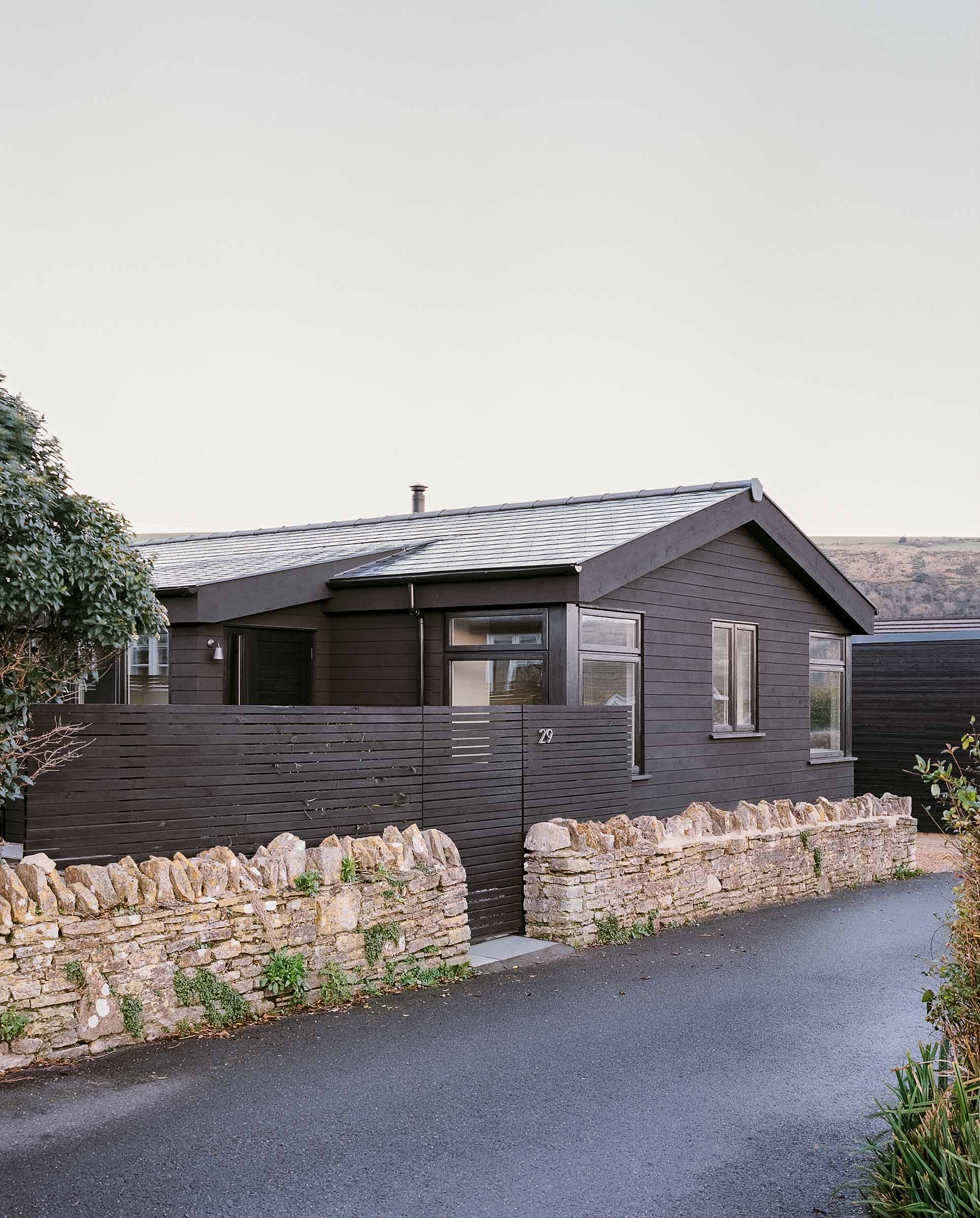
Tour Dorset Beach House, a redesigned barracks home
The house is located on the Ballard Estate, which was first developed in 1907, initially intended as a tented military encampment. Throughout the First World War, the complex's structures evolved into single-storey barracks, before being converted into homes during the post-war period of rebuilding and modernisation.
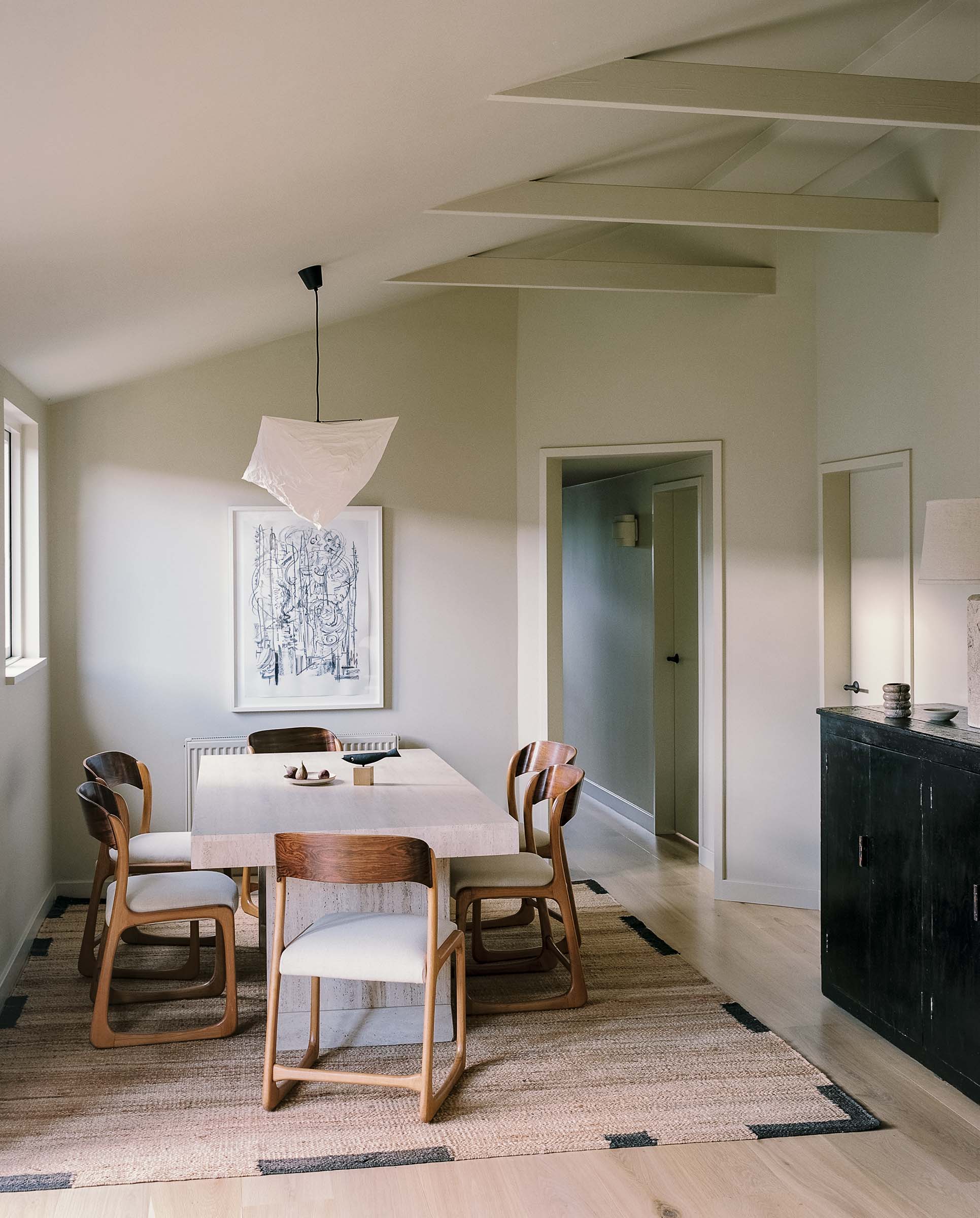
Working with an old pre-existing structure was tough; the building's fabric had weathered unpredictably. ‘Once we removed the cladding, we found the timber frame was rotten in places,’ explained Ridley. ‘It was originally built as barracks, and never intended to last over a century. The coastal setting with the salt, wind and driving rain added to the wear and tear. So, adapting the existing structure while preserving its character became one of the biggest challenges.’
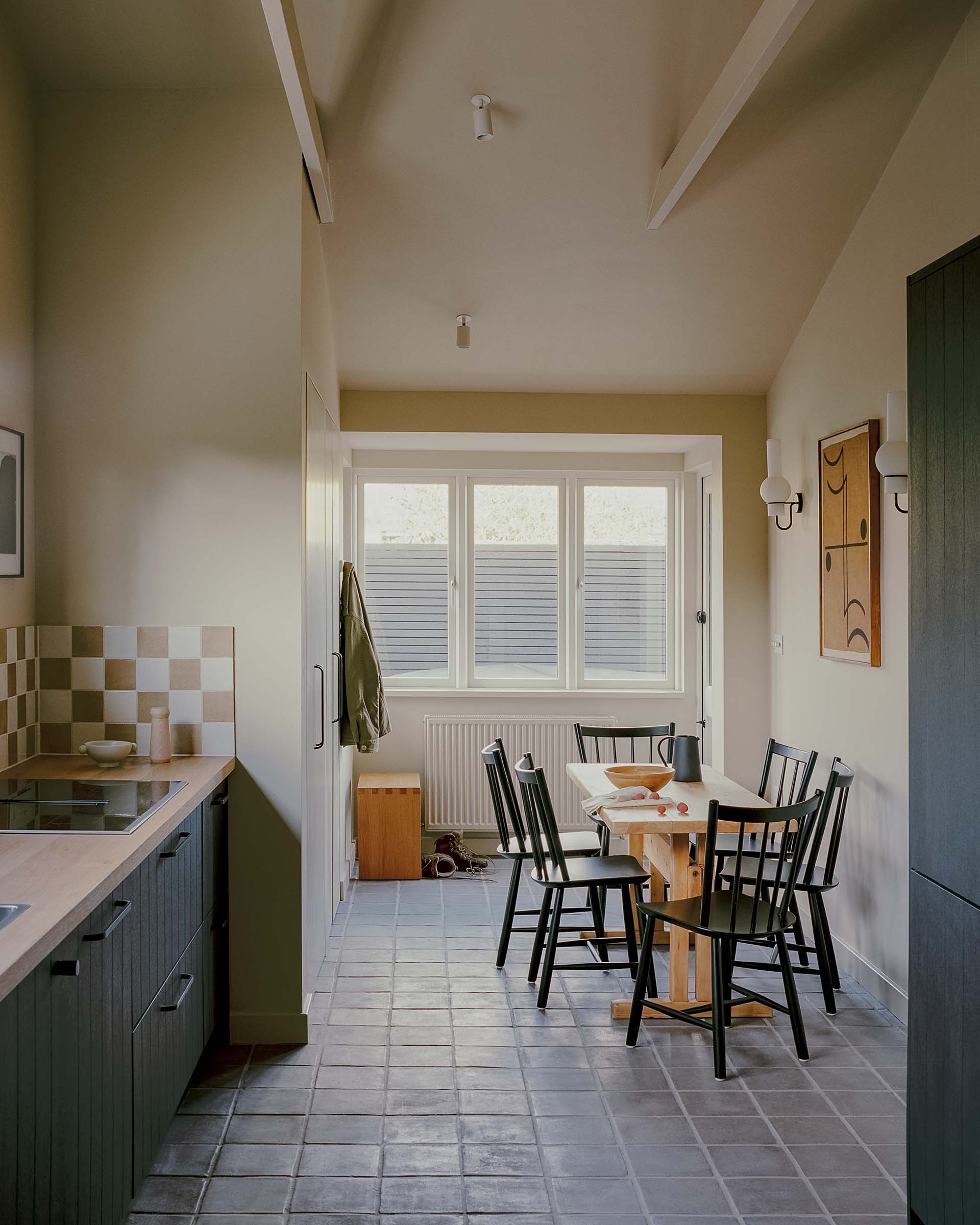
The house is situated on the edge of Swanage Bay. The client dreamed for it to be a relaxing haven, following a day of water sports or hiking in the area. The main refurbishment was designed with this in mind, and with the shared goal to create a light-filled space made from natural materials, which provide a radiant backdrop for a warming, cabin-esque interior.
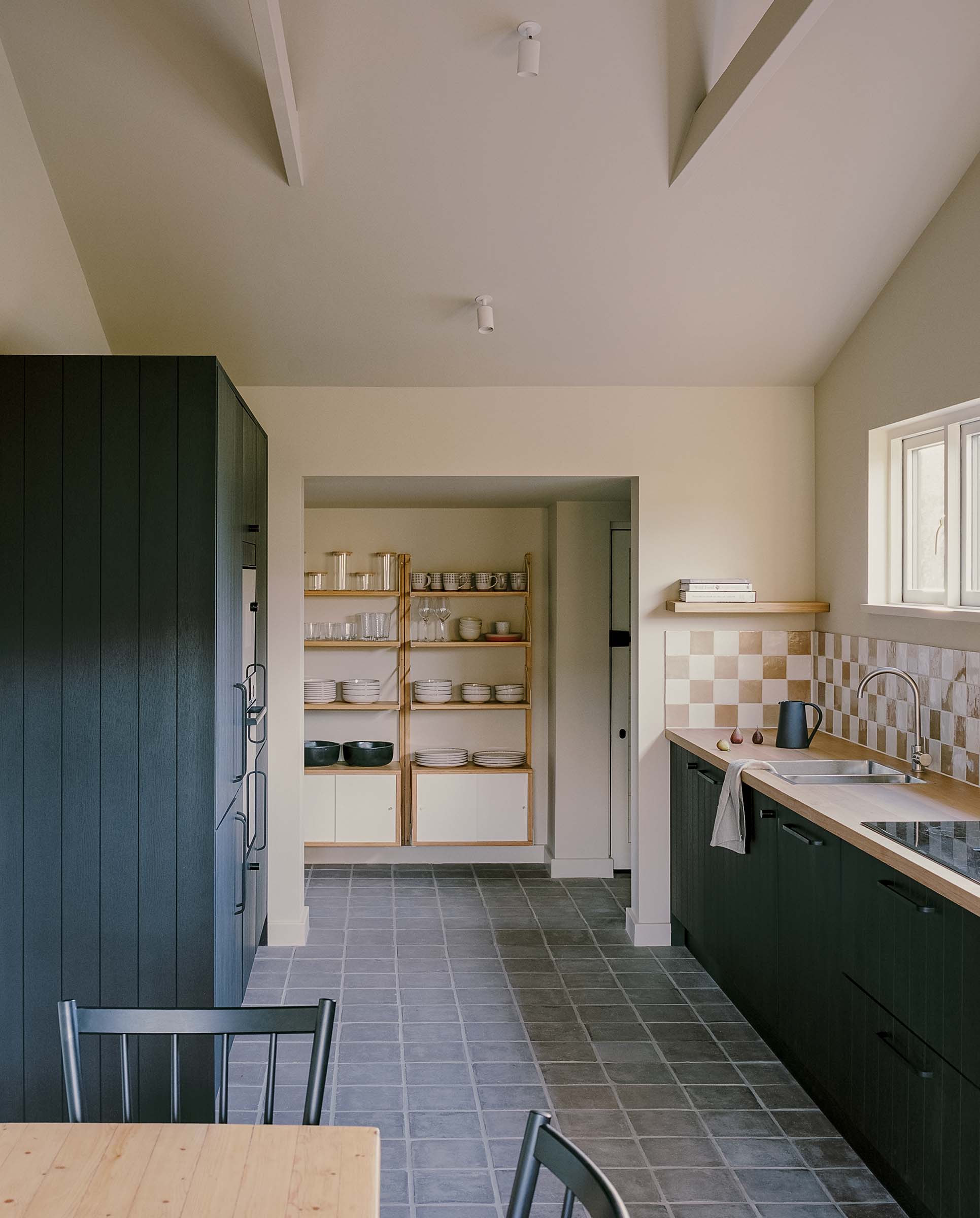
Ridley was inspired by the project's beautiful location, an Area of Outstanding Natural Beauty. ‘On a clear day, you can see all the way across the bay from just around the corner of the house,’ says Ridley. ‘The house had not been oriented to take full advantage of that, so we made a conscious effort to take advantage of the surrounding views. One of the first things we did was strip back the over-complicated window frames. Originally, there were multiple panes, which we simplified so that each window now frames a clean, uninterrupted view.'
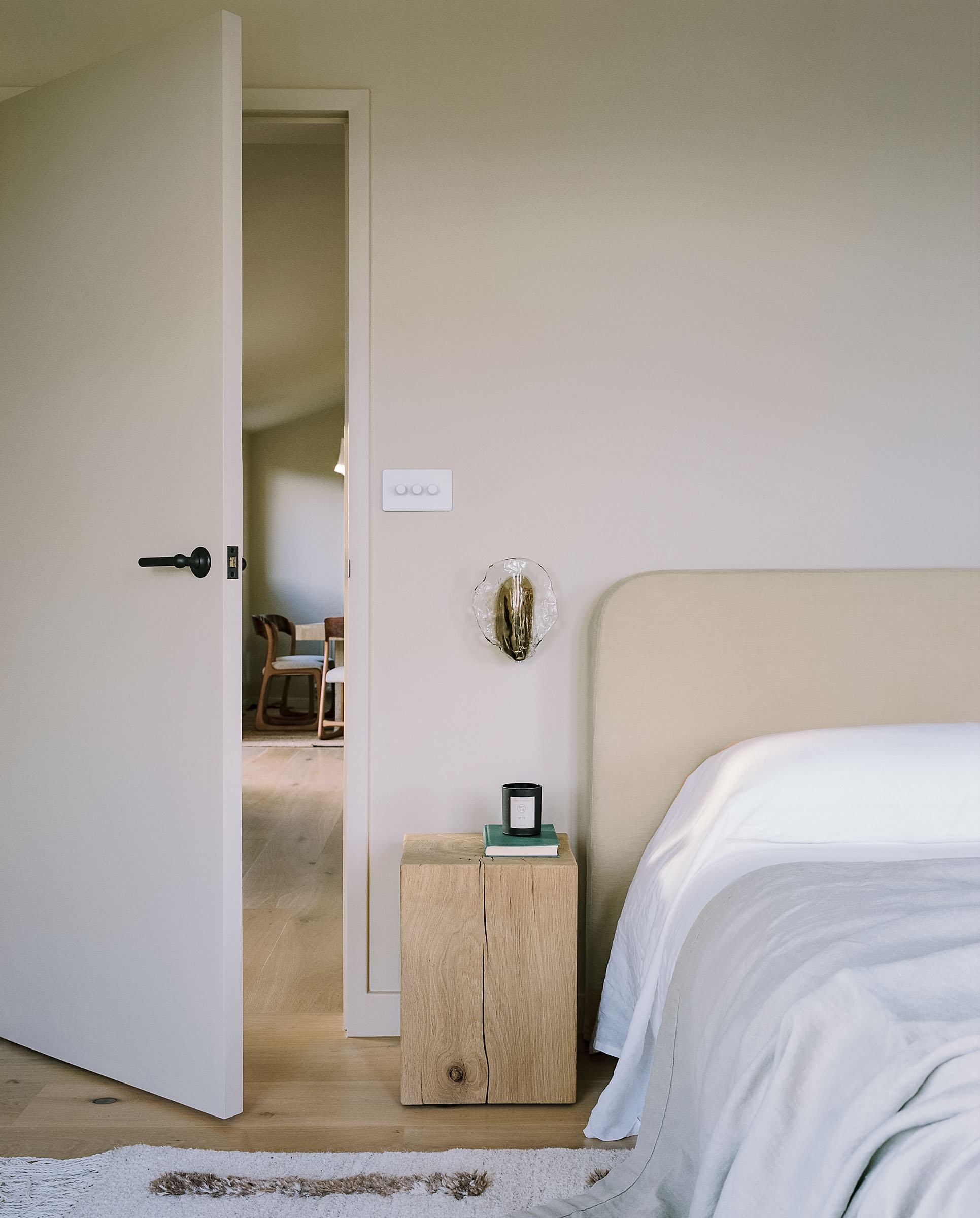
‘The main bedroom has windows framing views of the Ballard Cliffs. In the bathrooms, we added rooflights to flood the space with natural light while preserving privacy. It’s a small detail that makes a huge difference, walking from a sea cliff view bedroom into a sun-filled en-suite keeps that coastal connection going.’
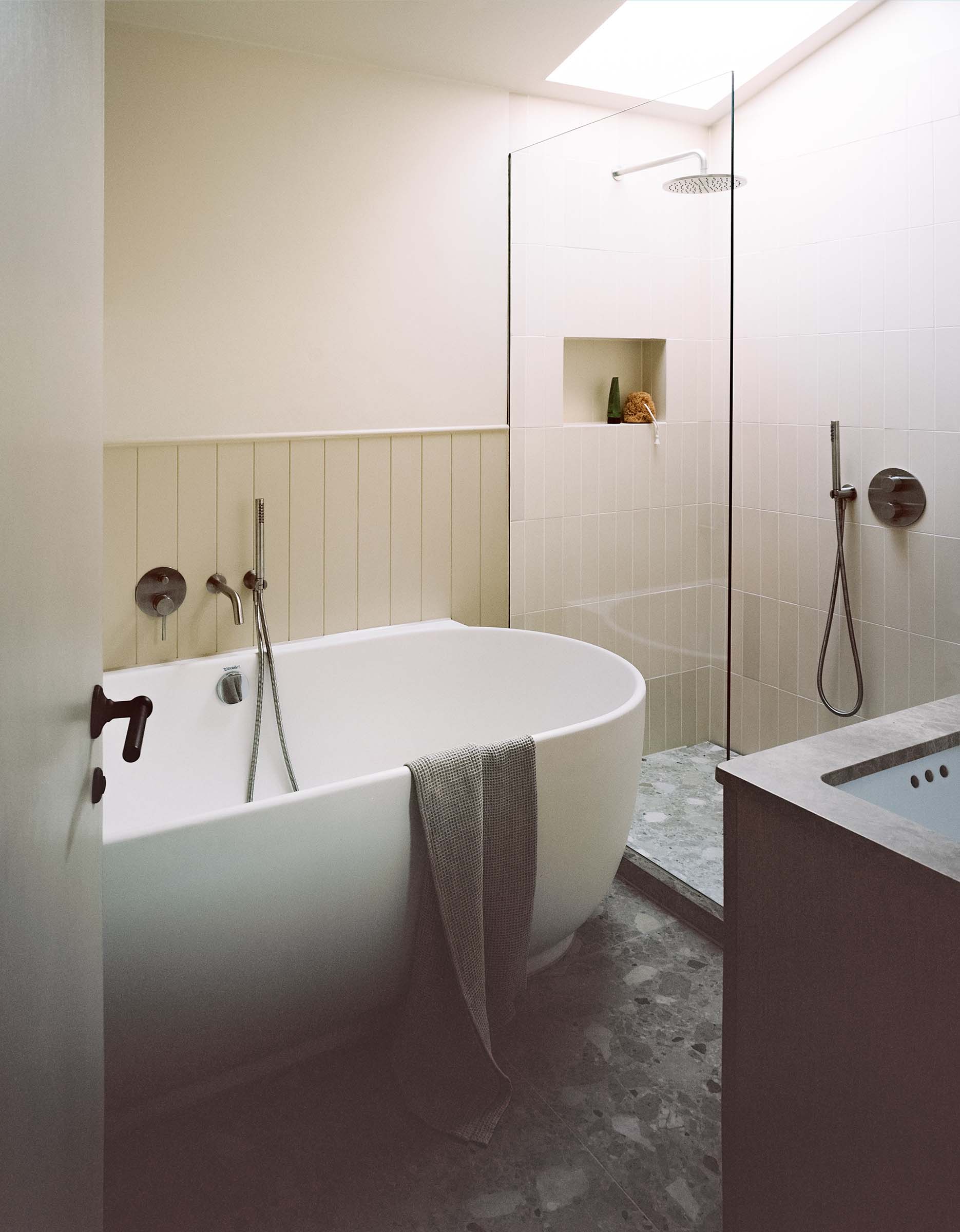
The project has an organic feel, with materiality ranging from timber flooring to terracotta and lime plaster. Other details include the use of a black linseed paint, which provides a breathable, weatherproof finish to the external timber; this also honours the visual character of the estate.
Receive our daily digest of inspiration, escapism and design stories from around the world direct to your inbox.
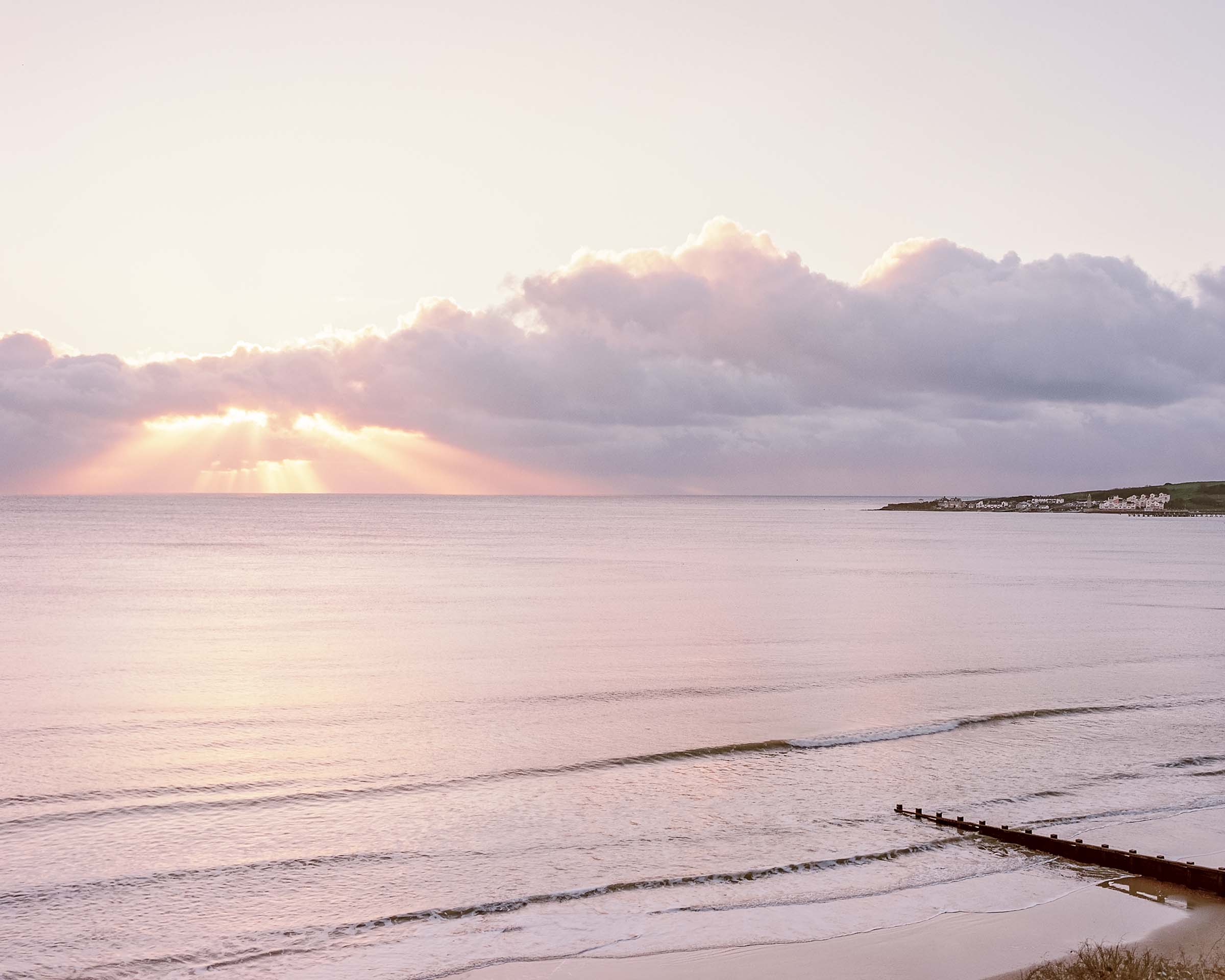
The home is calming and serene, a perfect hideaway to watch the changing tides. There are two architectural moments which, Ridley shares, are the firm's favourite: ‘We love the transition from a small-scale entrance porch to the living area with tall, vaulted ceilings. The second is the transition from the main bedroom to the top-lit ensuite. These spaces show that a relatively simple and traditional building shape does not have to limit the spatial arrangement of the interiors. The play in the height of the rooms and the light quality transform these spaces, adding an element of surprise and discovery.’
Tianna Williams is Wallpaper’s staff writer. When she isn’t writing extensively across varying content pillars, ranging from design and architecture to travel and art, she also helps put together the daily newsletter. She enjoys speaking to emerging artists, designers and architects, writing about gorgeously designed houses and restaurants, and day-dreaming about her next travel destination.