Foster + Partners to design the national memorial to Queen Elizabeth II
For the Queen Elizabeth II memorial, Foster + Partners designs proposal includes a new bridge, gates, gardens and figurative sculptures in St James’ Park
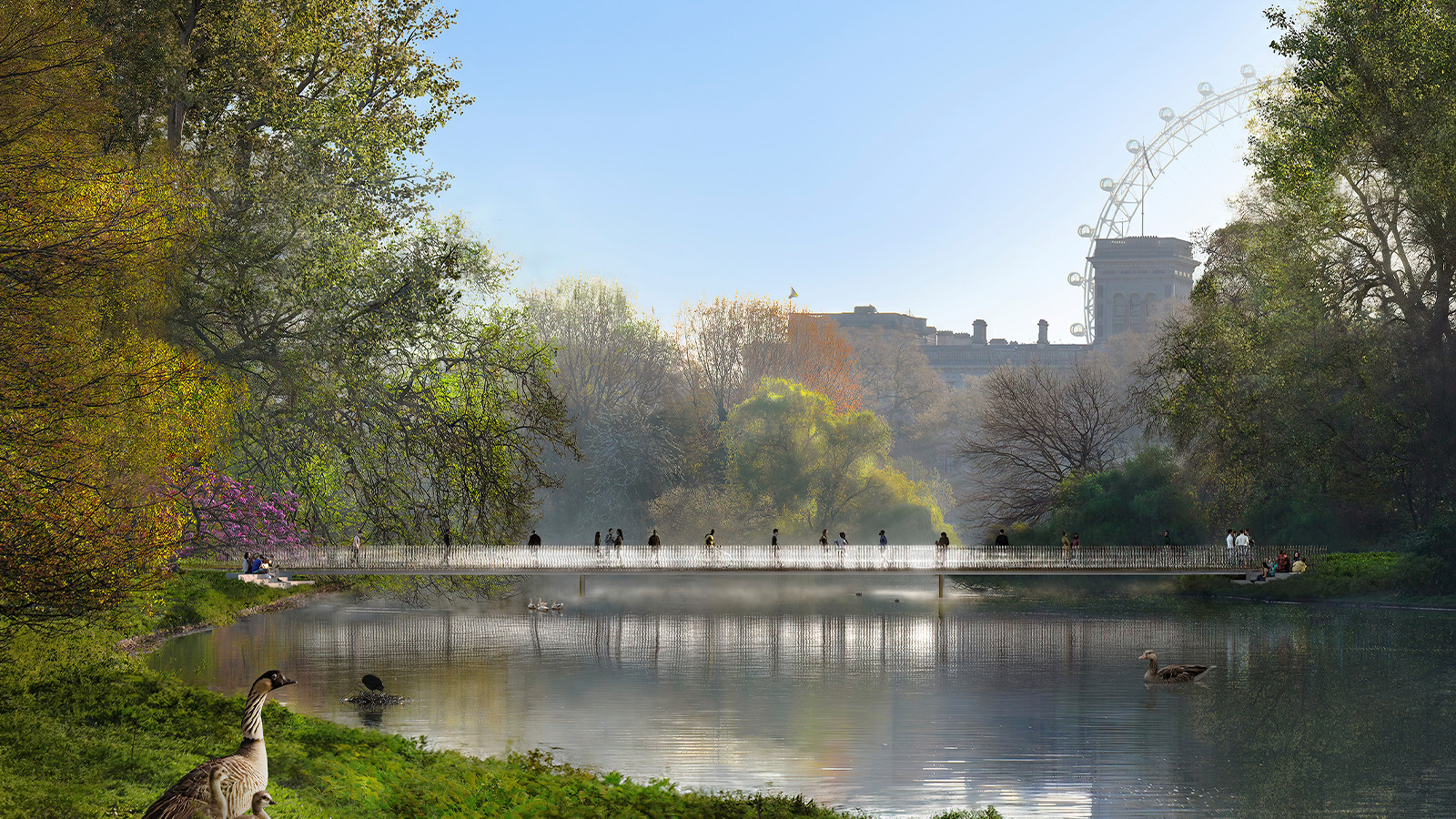
Receive our daily digest of inspiration, escapism and design stories from around the world direct to your inbox.
You are now subscribed
Your newsletter sign-up was successful
Want to add more newsletters?

Daily (Mon-Sun)
Daily Digest
Sign up for global news and reviews, a Wallpaper* take on architecture, design, art & culture, fashion & beauty, travel, tech, watches & jewellery and more.

Monthly, coming soon
The Rundown
A design-minded take on the world of style from Wallpaper* fashion features editor Jack Moss, from global runway shows to insider news and emerging trends.

Monthly, coming soon
The Design File
A closer look at the people and places shaping design, from inspiring interiors to exceptional products, in an expert edit by Wallpaper* global design director Hugo Macdonald.
Foster + Partners has won the Queen Elizabeth II National Memorial Masterplan Design competition. The London-based architecture firm has been selected to design a national memorial to the late queen. The new memorial will include a new bridge inspired by the late Queen’s wedding tiara, the Prince Philip Gate and new gardens, with the final plan for the memorial in St James’ Park to be announced next year.
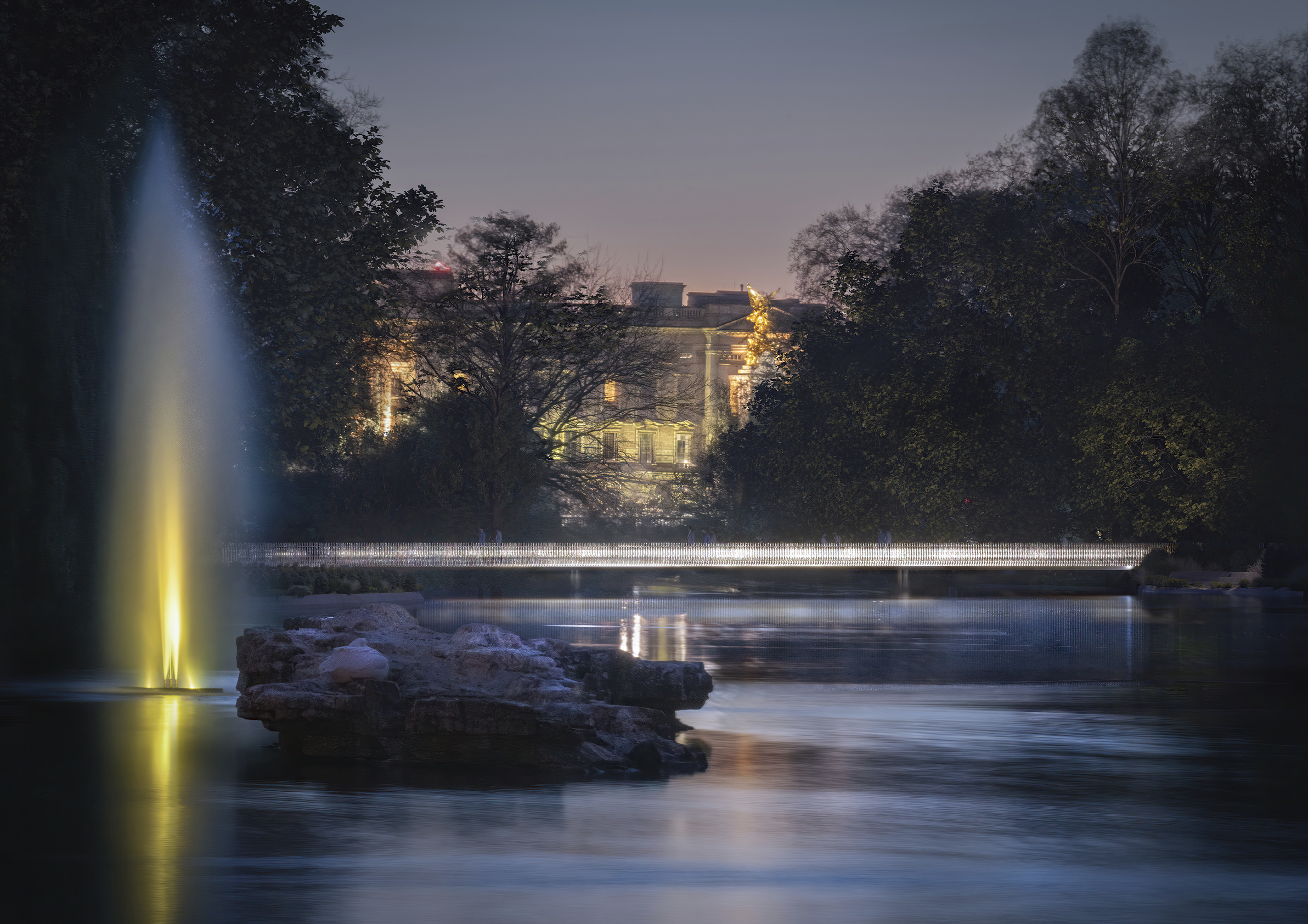
The architecture firm, which was founded in 1967 by Norman Foster and is renowned for numerous high-profile works across the globe, such as the Great Court at the British Museum, international airports such as Hong Kong and Beijing, Apple Park and the global Apple stores, was selected from a shortlist of five concepts by acclaimed teams.
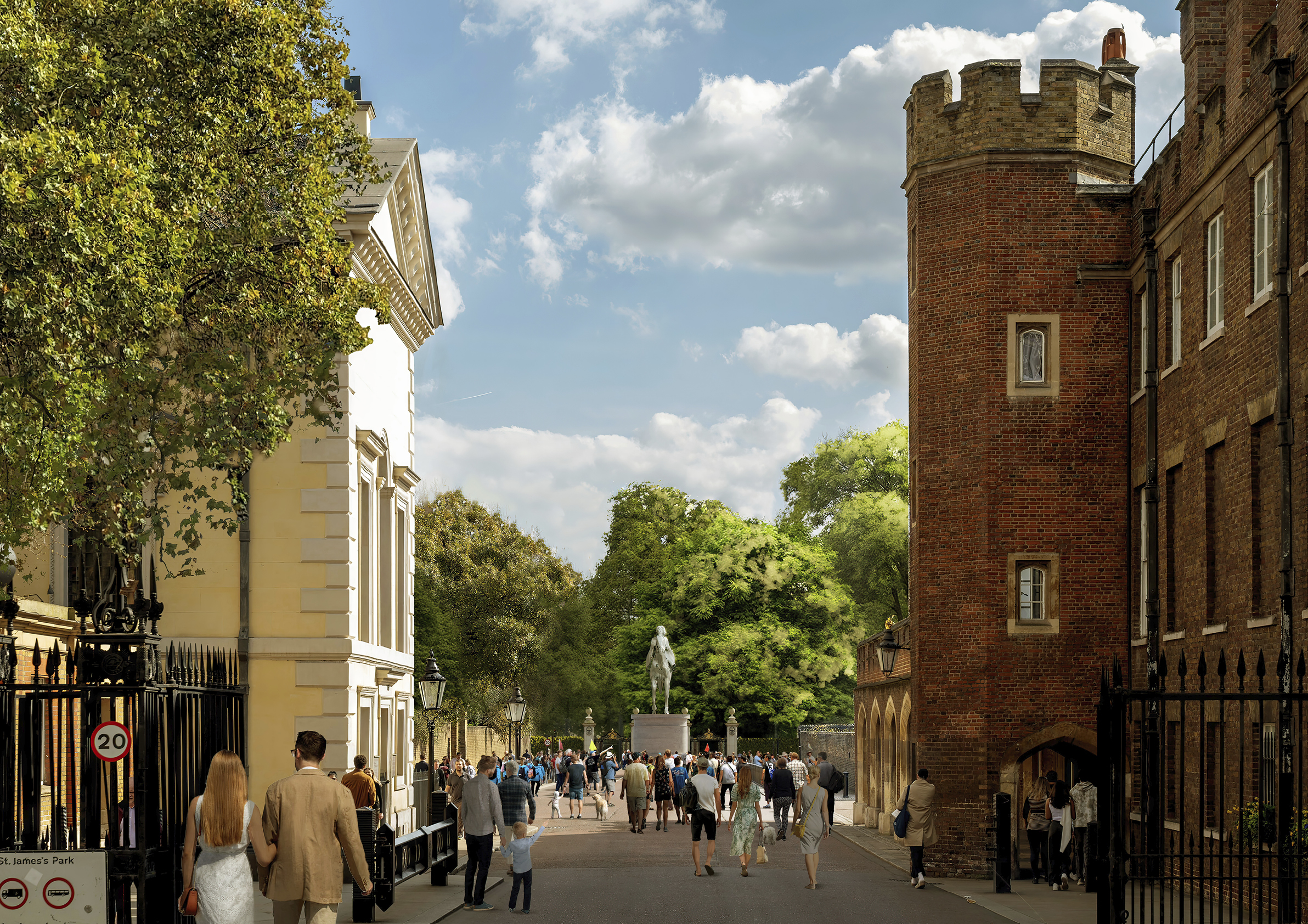
The five finalist teams, which included Heatherwick Studio, J&L Gibbons, Tom Stuart-Smith, and Wilkinson Eyre, were asked to create a masterplan that would honour and celebrate Queen Elizabeth’s life of service and provide the public with a space for reflection in St James' Park.
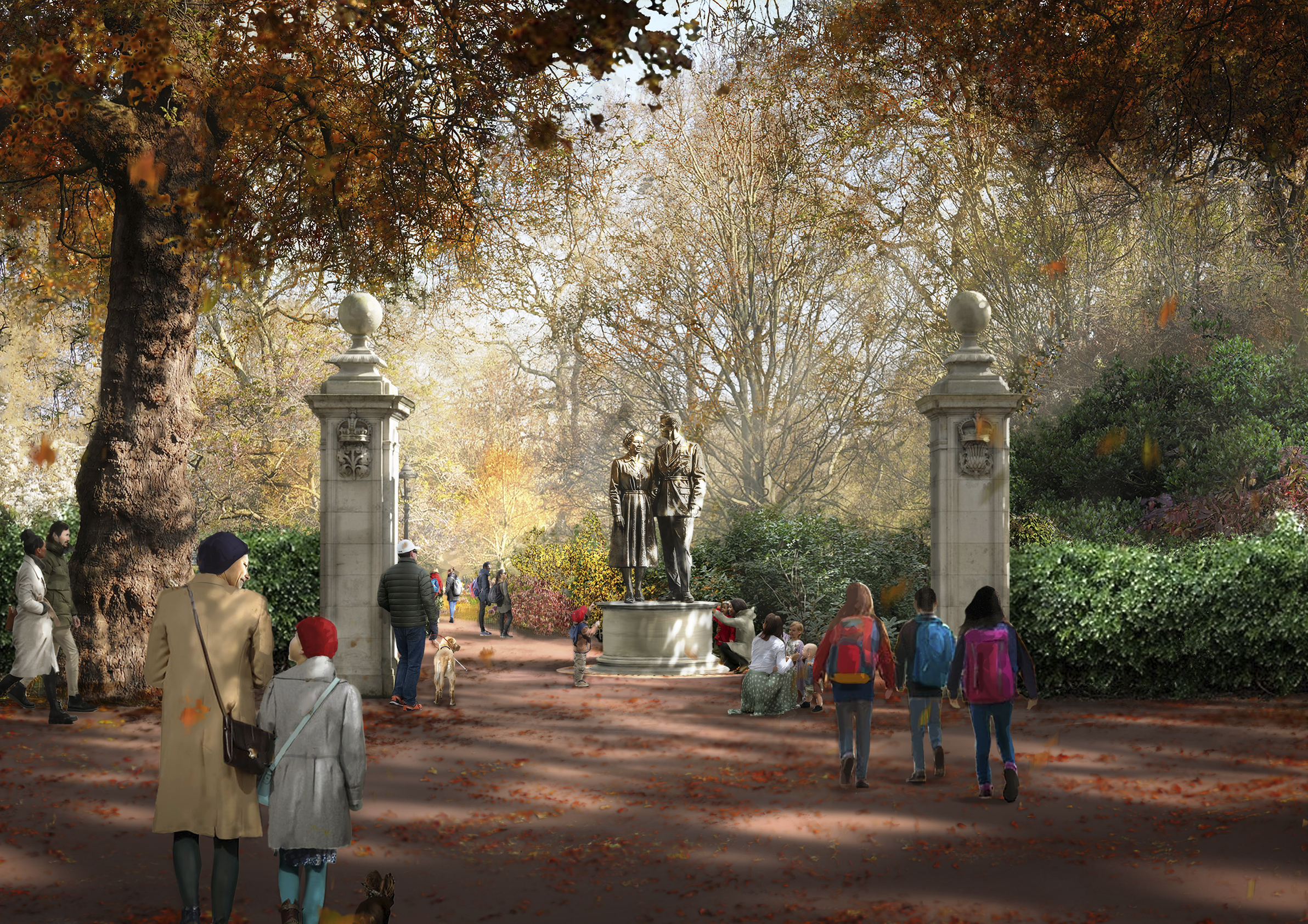
The winning design proposal focuses on the late Queen’s life through a time which bridged tradition and modernity. Foster + Partners’ concept centred on how she brought these dualities together. The proposal features two gates, two gardens, joined by a new bridge which resembles Queen Elizabeths’s wedding tiara, and will replace St James’ Park Blue Bridge.
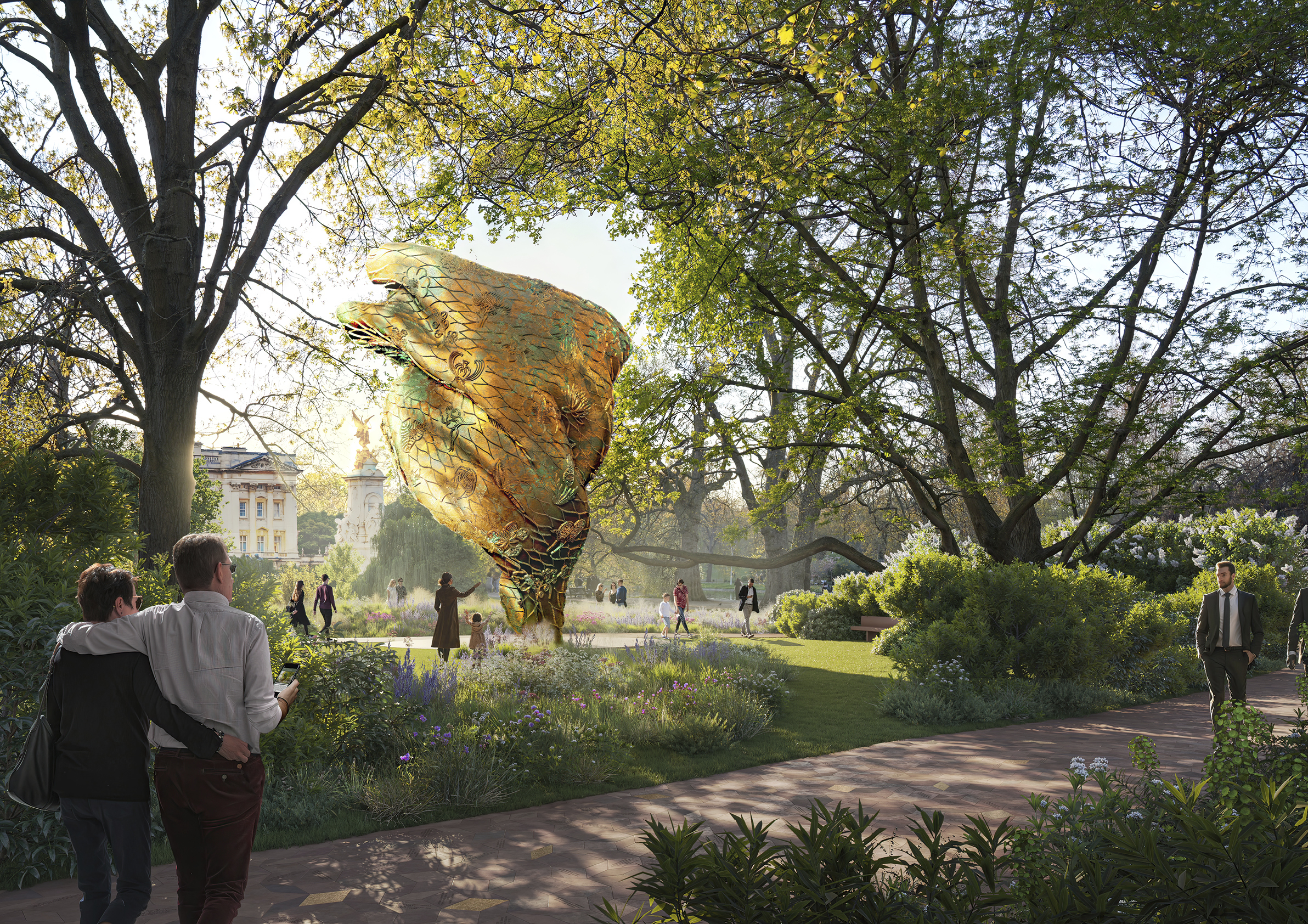
It also features figurative sculptures and a new gate named after Prince Philip. Gardens are incorporated to represent the Commonwealth, while artistic installations celebrate the nation’s diversity. The winning team includes artist Yinka Shonibare and celebrated landscape designer, Michel Desvigne.
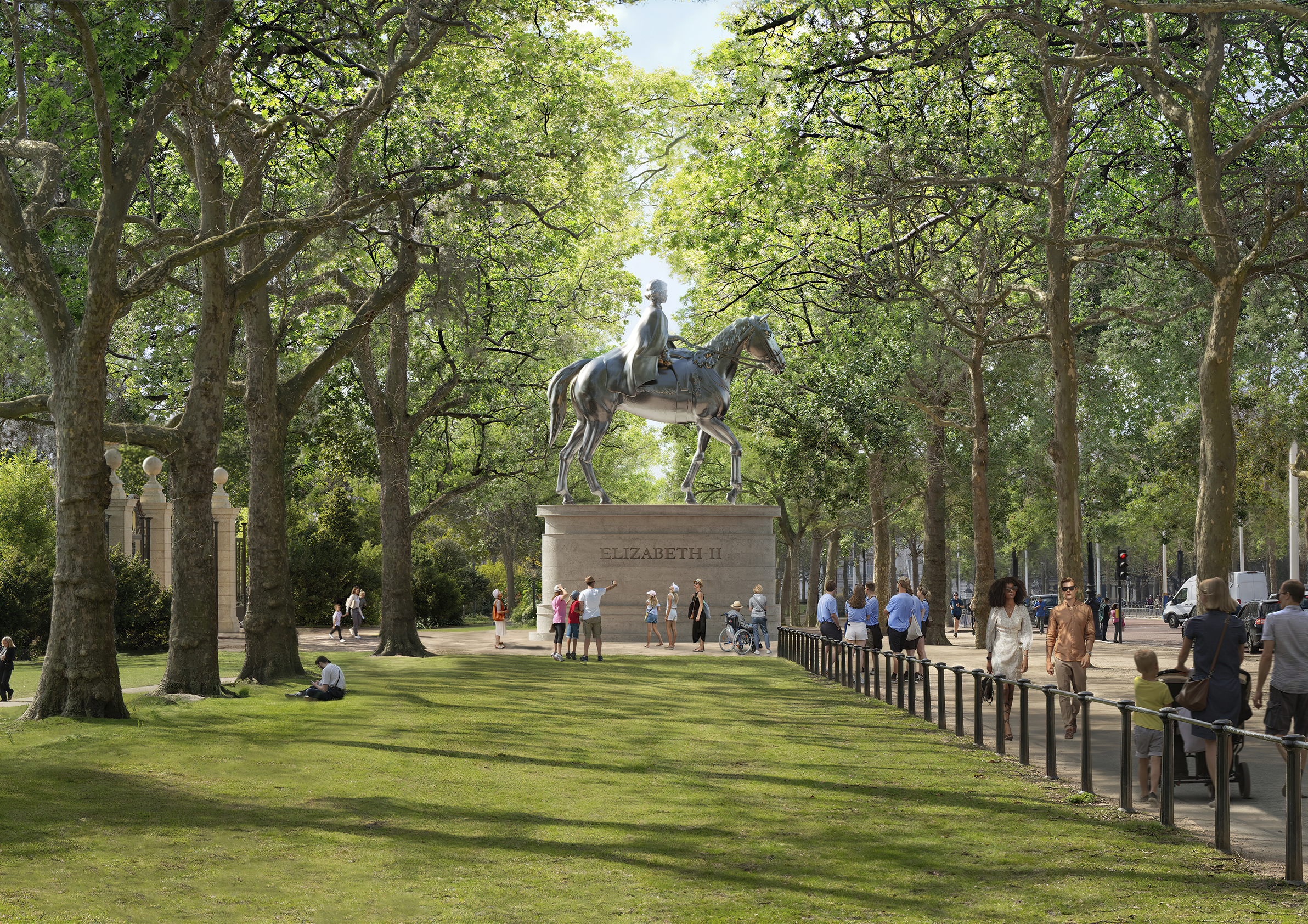
‘I knew The Queen on formal occasions but also enjoyed her informality when attending events as a member of the Order of Merit,' says Foster, founder and executive chairman at Foster + Partners. ‘We have sought to reflect these qualities of the formal and informal in our design, with an appeal across a wide range of ages and interests. To these ends, we have discreetly stretched the boundaries of art and technology with a deliberately gentle intervention. Our design will have the minimum impact on the nature and biodiversity of the Park, and it will be phased to ensure that the precious route across it will never be closed.’
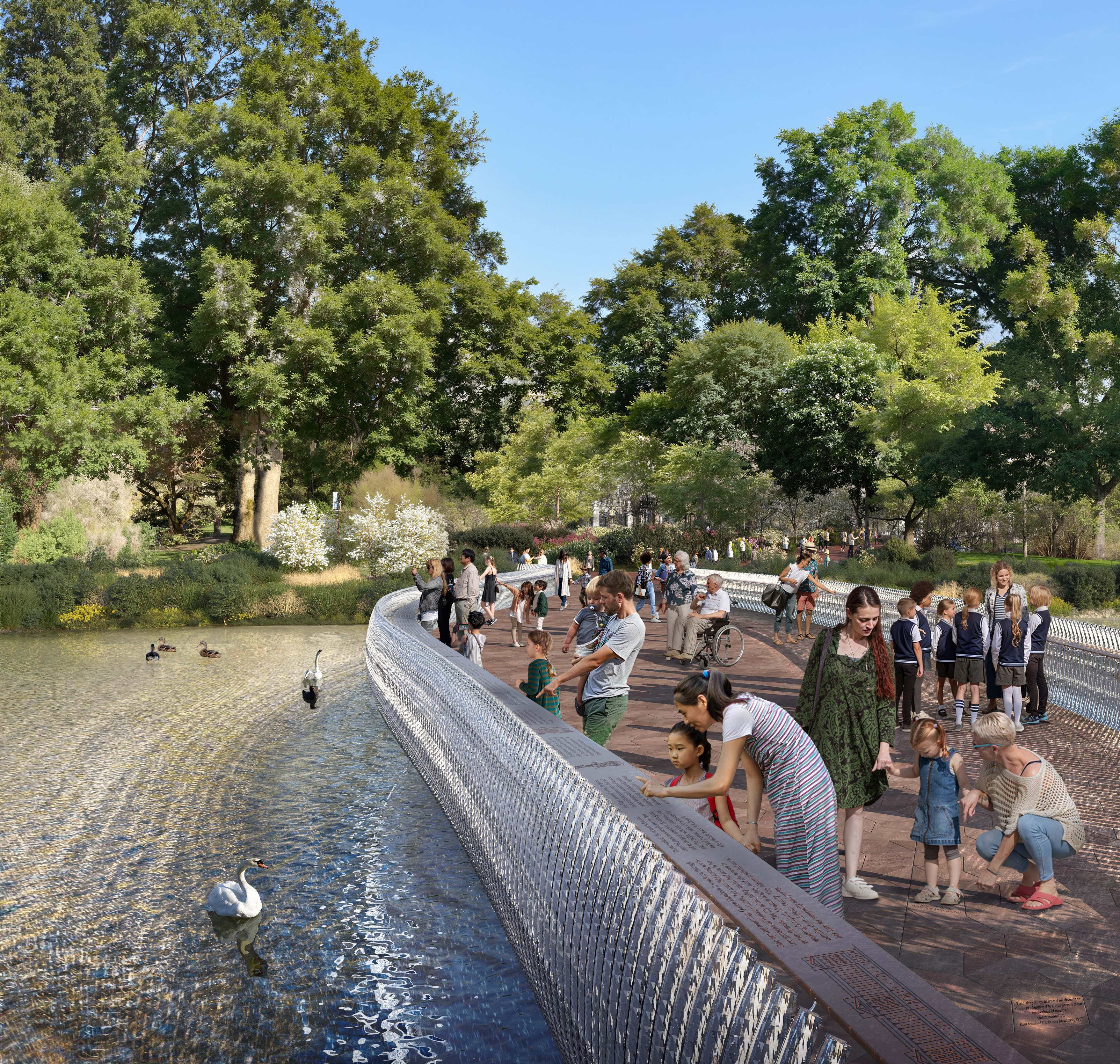
What won the judging panel (The Queen Elizabeth Memorial Committee) over was the firm's balance of formal and informal elements, the use of artists and space, and technical skills.
Receive our daily digest of inspiration, escapism and design stories from around the world direct to your inbox.
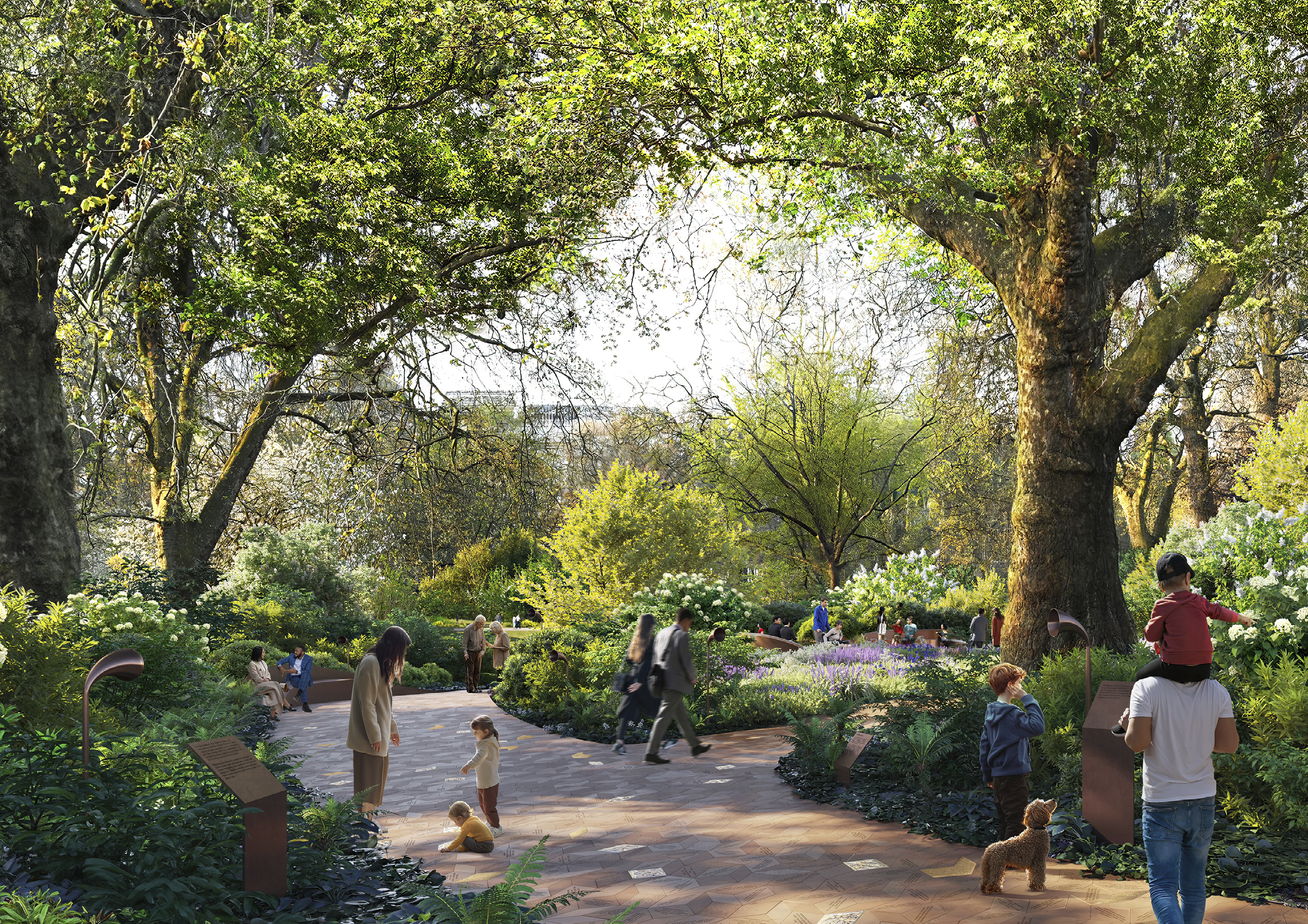
Now that Foster + Partners have been selected, they will work closely with the memorial committee to refine and develop the initial concept, while also selecting a sculptor to design the memorial’s figurative element. The sculptor will be announced later this year.
The final design will be formally announced in April 2026, alongside a legacy programme, to coincide with what would have been Queen Elizabeth’s hundredth birthday year.
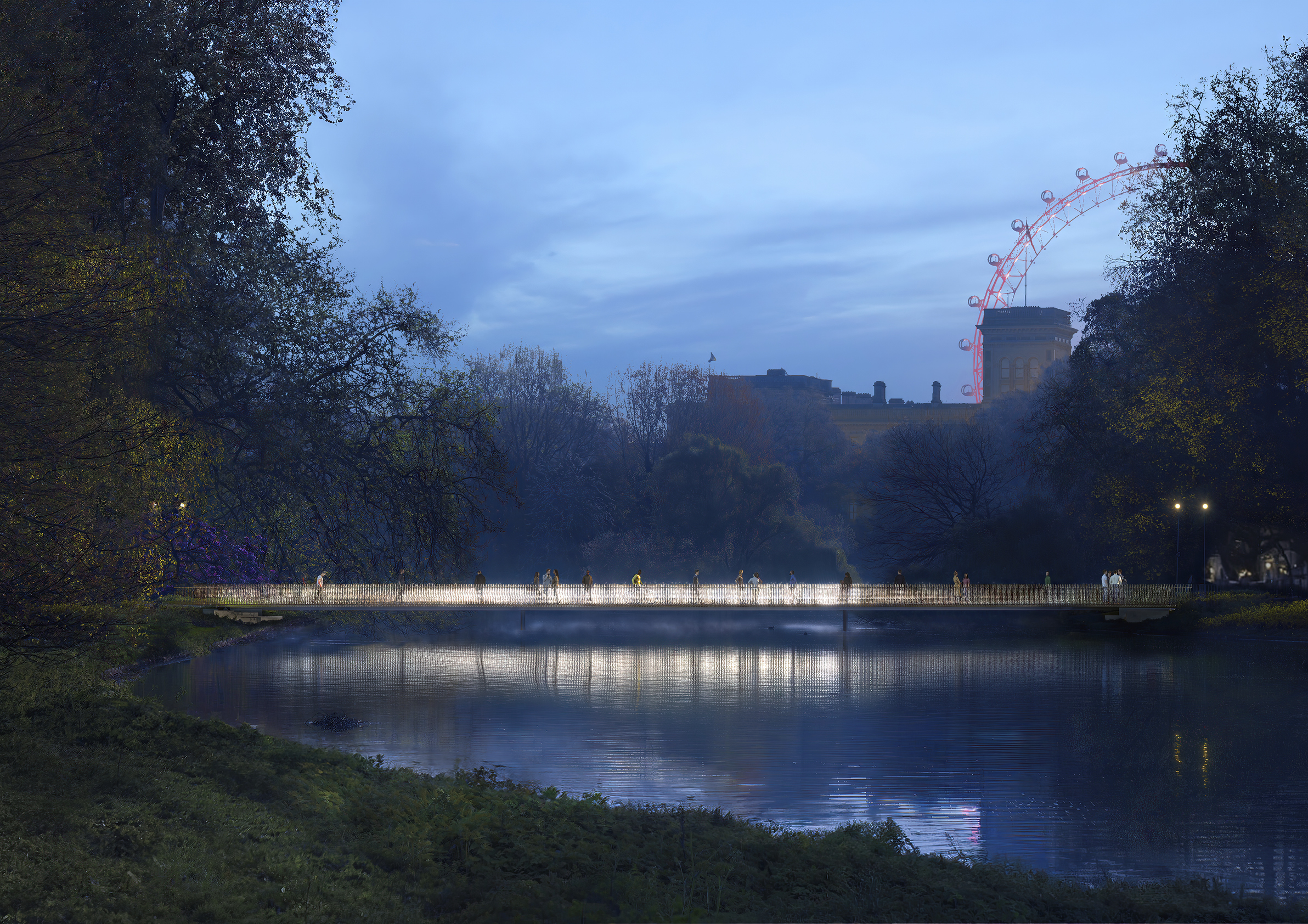
See the five finalists' proposals here
Tianna Williams is Wallpaper’s staff writer. When she isn’t writing extensively across varying content pillars, ranging from design and architecture to travel and art, she also helps put together the daily newsletter. She enjoys speaking to emerging artists, designers and architects, writing about gorgeously designed houses and restaurants, and day-dreaming about her next travel destination.