The Architecture Edit: Wallpaper’s favourite July houses
From geometric Japanese cottages to restored modernist masterpieces, these are the best residential projects to have crossed the architecture desk this month
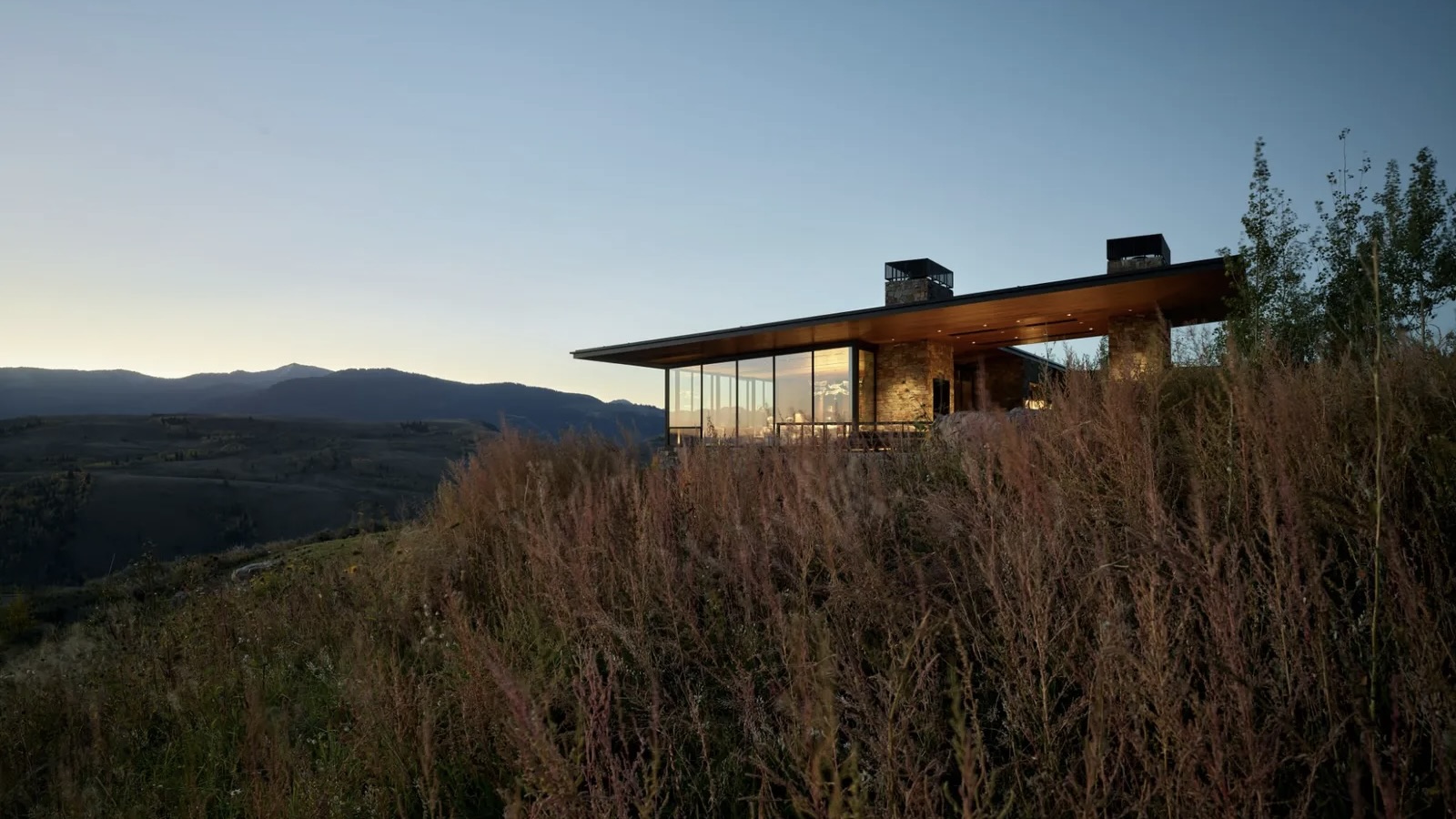
If there’s one thing that we at Wallpaper* do well, it’s houses – spotlighting architecturally-arresting gems from around the globe and spanning the spectrum of modern design, to be precise. Our inboxes are overflowing with news of the world’s most boundary-pushing architectural projects, and we strive to bring you the very best.
To ensure you don’t miss a thing – and to showcase the scope of residential architecture today – we’re launching a new monthly series: The Architecture Edit. Each instalment will highlight our favourite houses of the month: buildings that demonstrate creative planning, innovative methods and, of course, aesthetic excellence.
Here are our standout houses for July.
A 1970s Japanese summer house
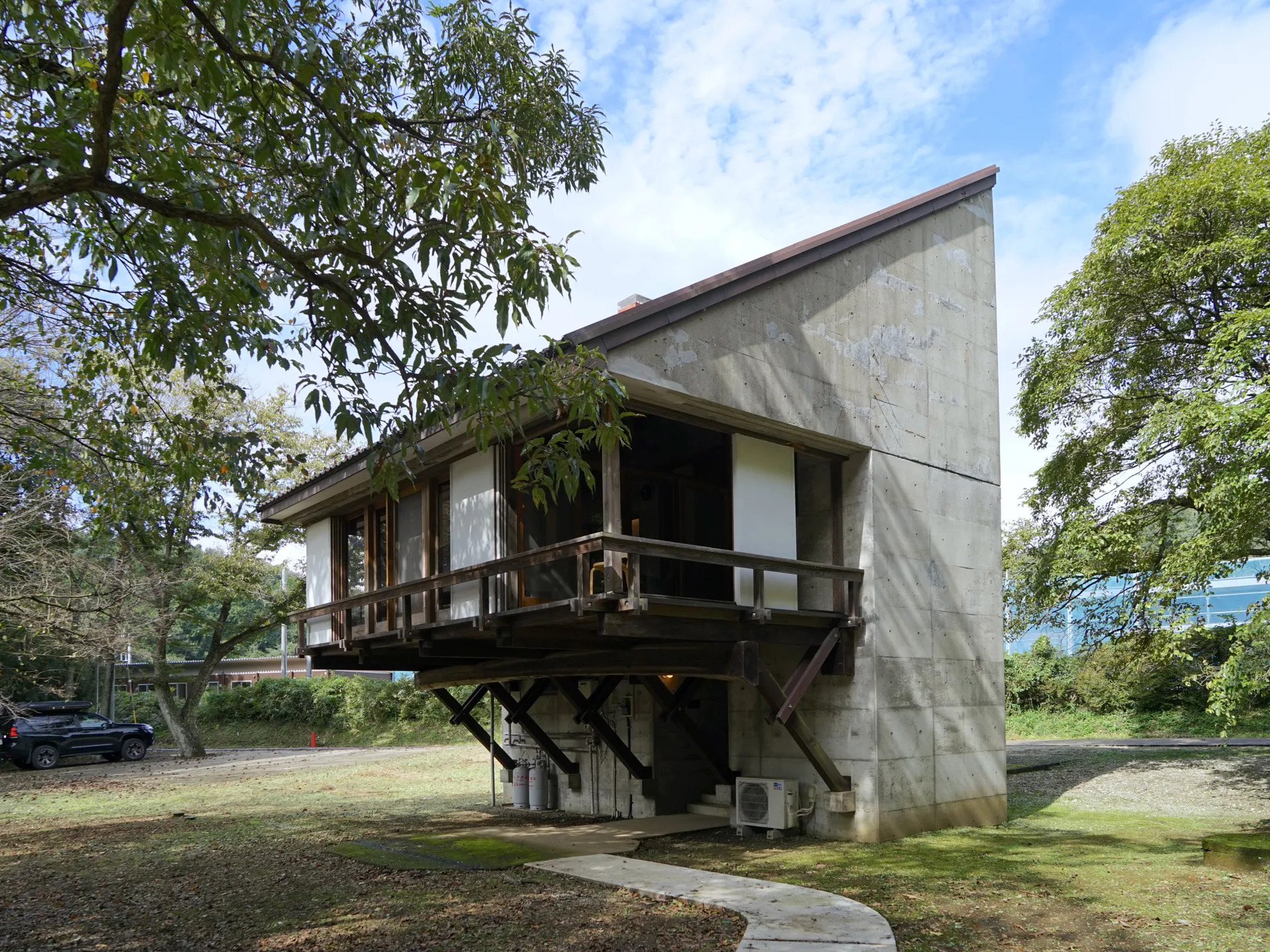
Architect Mayumi Miyawaki’s Fukumura Cottage, designed in 1974, posed a counterpoint to the dominant Japanese architecture of the time. Rejecting the techno-futurism of his peers, Miyawaki infused traditional ideas with geometric experimentation. This Nasu home resembles a concrete treehouse, with bold, primary forms and a raw material palette. Inside, interiors are minimalist – a compact living room, a tatami tea room, and an attic bedroom accessed by ladder. Recently, collectors Noboru and Yuka Tanaka restored Fukumura Cottage, preserving its architectural legacy while integrating it into a modern design compound that also includes a gallery and office.
A Victorian villa turned eco-home
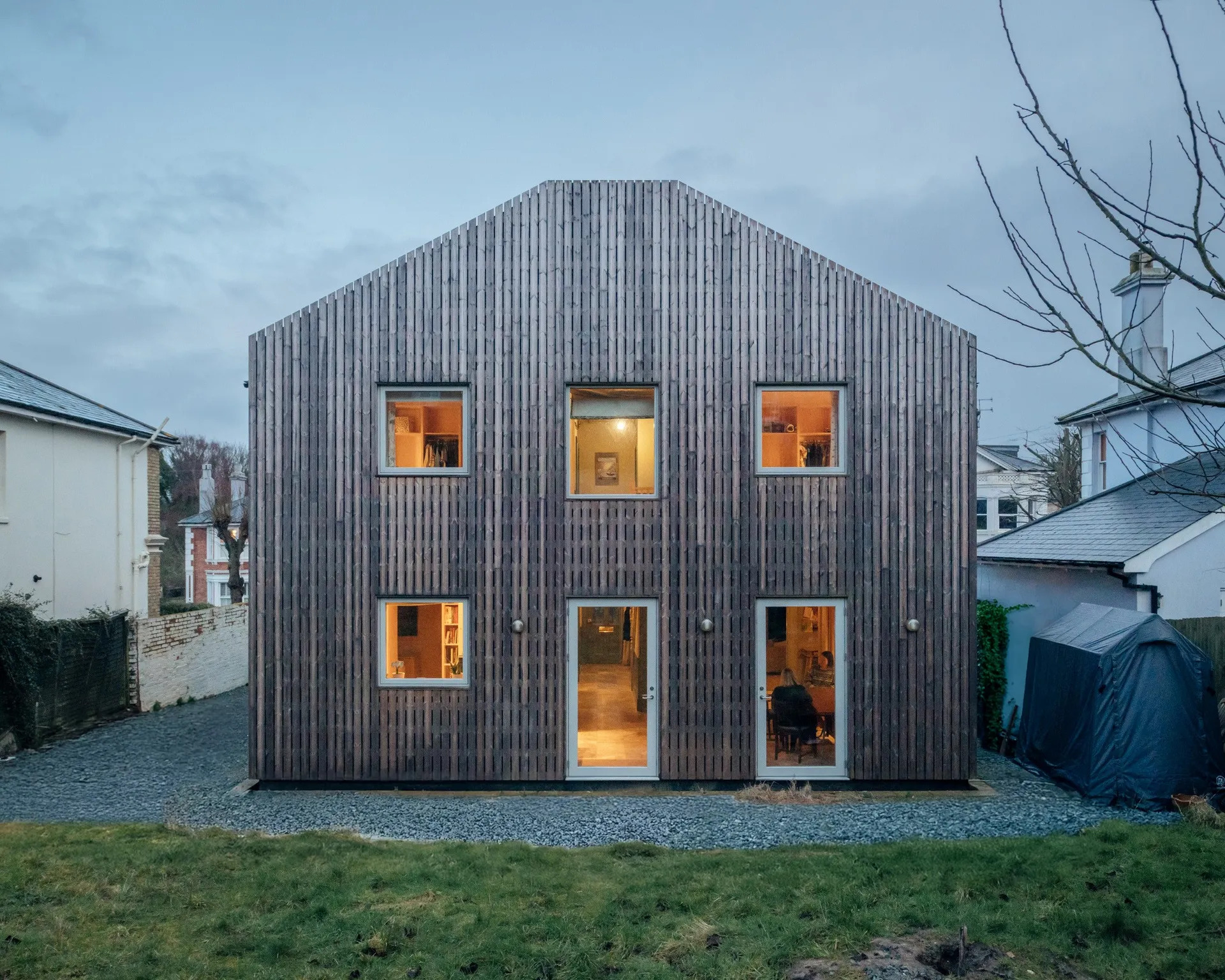
Studio Bark transformed a neglected Victorian villa in Tunbridge Wells into a sustainable family home using its modular U-Build system – a flat-pack timber method for self-build construction. The retrofit restored original Victorian features while introducing sustainable systems like an air-source heat pump and MVHR (mechanical ventilation with heat recovery), reducing energy usage by 75 per cent, as well as adding a 50 m sq extension clad in timber and insulated with cork over wool, two bedrooms, and a kitchen-diner.
A Wyoming mountain sanctuary
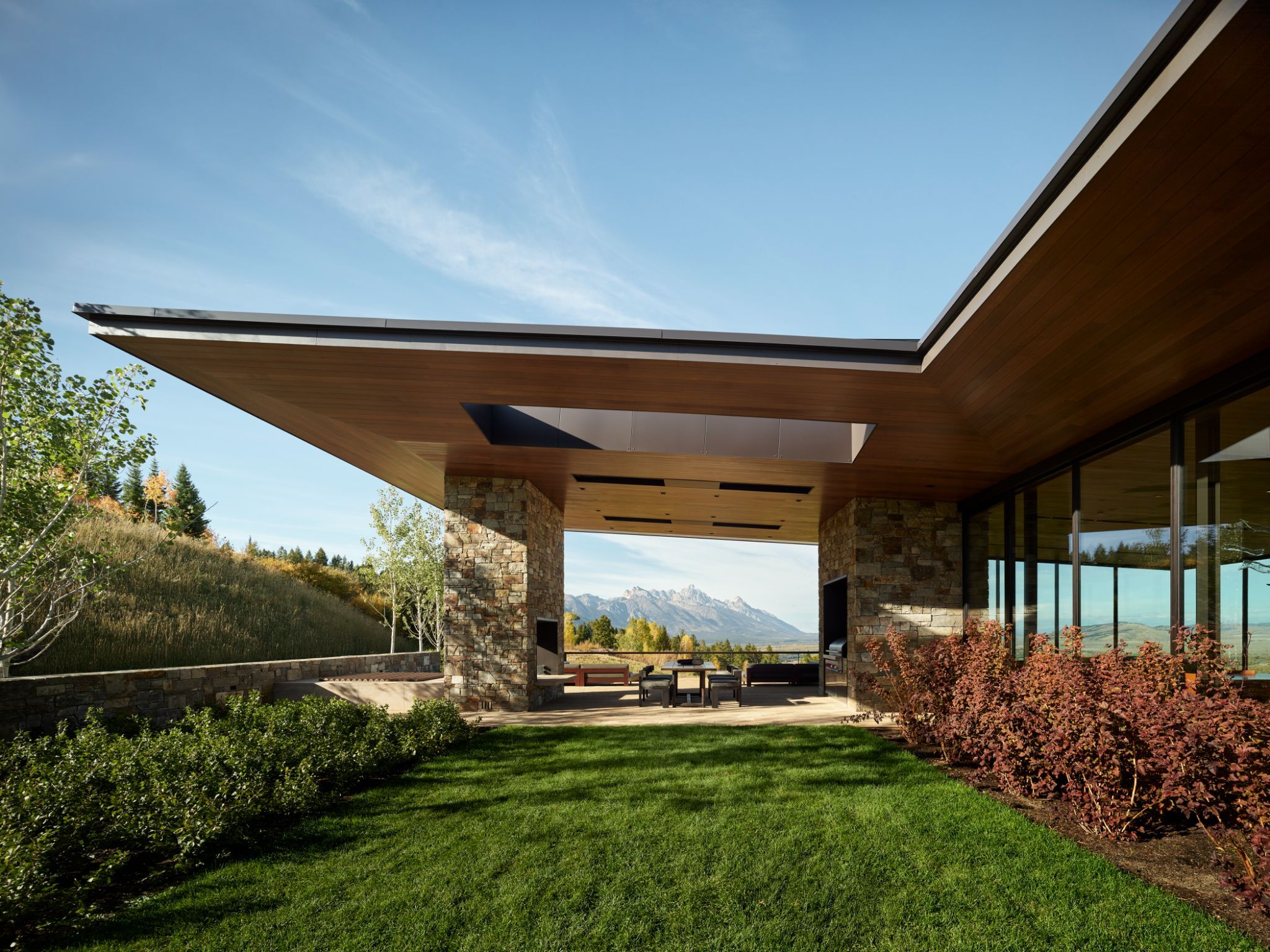
This contemporary retreat was designed by CLB Architects as an off-grid escape for a New York family. Nestled on a 49-acre site with panoramic views of the Teton mountains, the home is anchored to the hillside, formatted to meet local height restrictions. Its materials echo its natural surroundings – Montana stone, cedar ceilings, walnut flooring and blackened steel – as does a muted colour palette. A high-performance envelope and geothermal systems ensure that the home treads lightly on the land it draws from.
A midcentury modern masterpiece in California
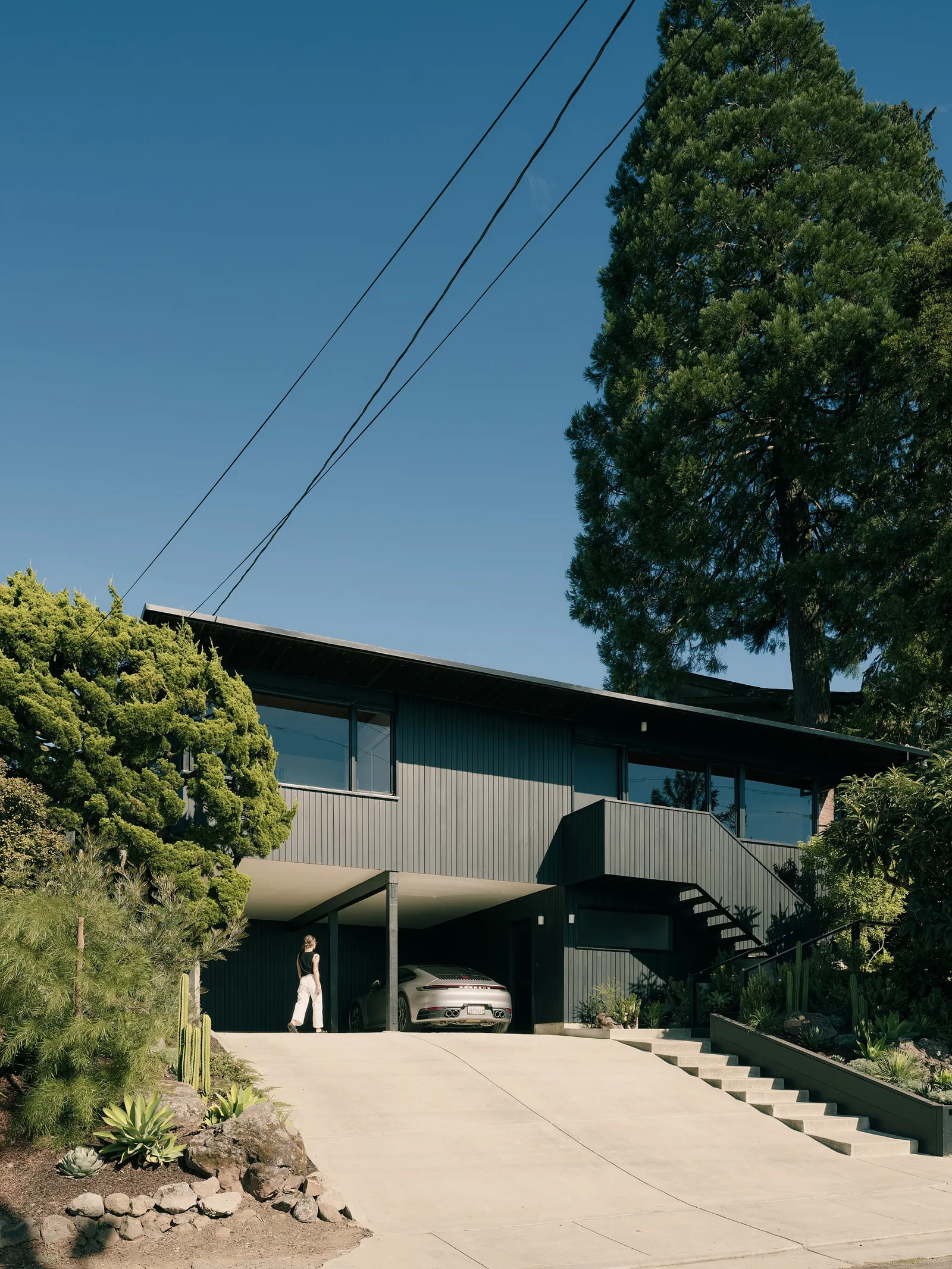
A mid-century home in Berkeley, designed in 1956 by Chinese-American architect Roger Lee, was updated by Mork-Ulnes Architects for its new owners. Retaining the original warm wood structure, the renovation focused on subtle edits – improving light flow, concealing utilities and updating finishes. The continuation of Lee’s vision was key, and can be felt in the addition of a rectilinear central volume and playful red tile bathrooms. The kitchen remains galley-style, and new furniture selections respect the home’s historical warmth.
Receive our daily digest of inspiration, escapism and design stories from around the world direct to your inbox.
A clifftop house in Crete
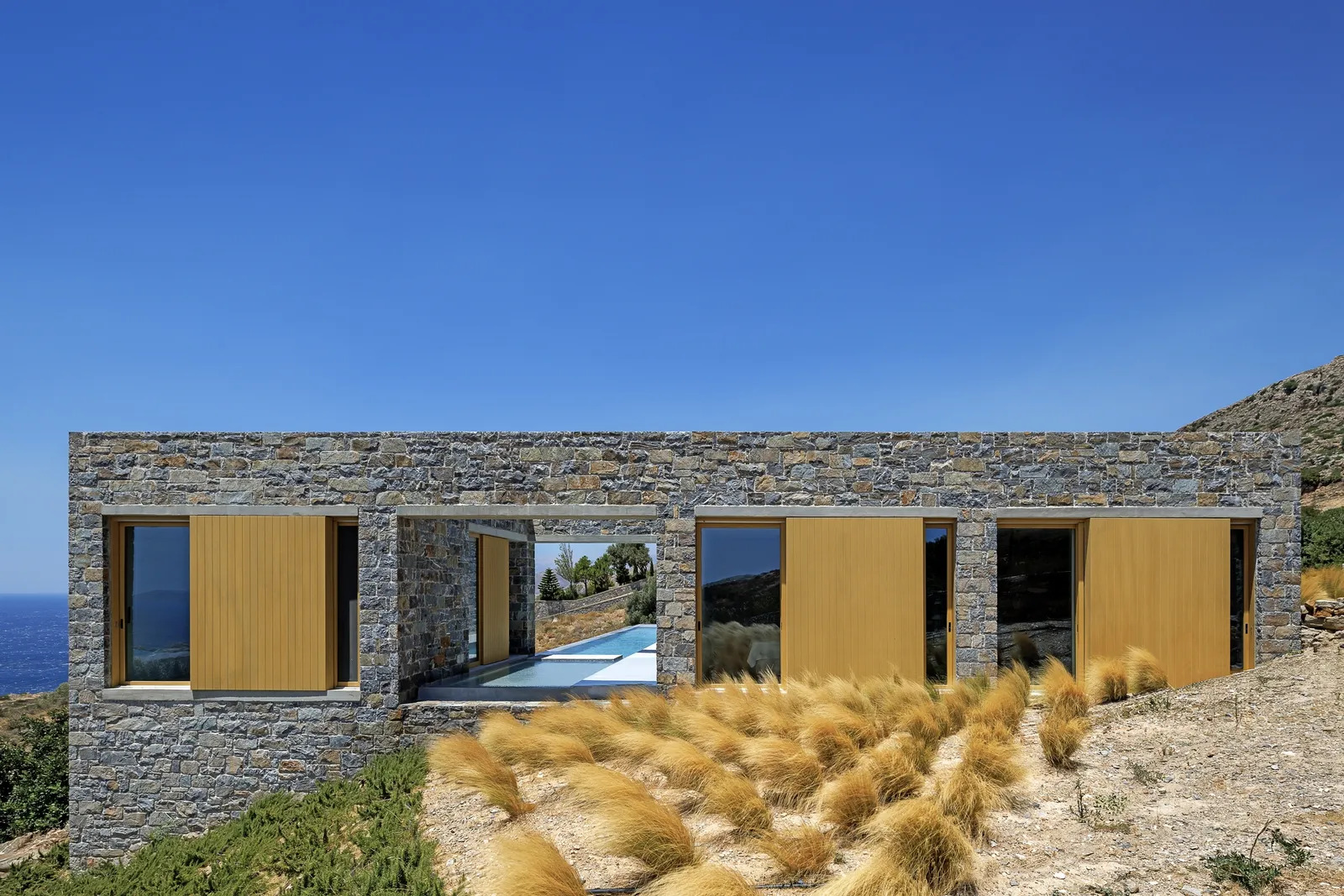
The Rethymno House by Gkotsis Serafimidou blends into its rugged Cretian surrounds through materials and form – think local stone, timber shutters, matte plaster interiors and a cement screed floor. Its clifftop architecture also responds to environmental challenges like strong winds by embedding itself into the slope and using strategic orientation, while native vegetation and framed views enhance the immersive connection to nature.
A revived Rudolph Schindler gem
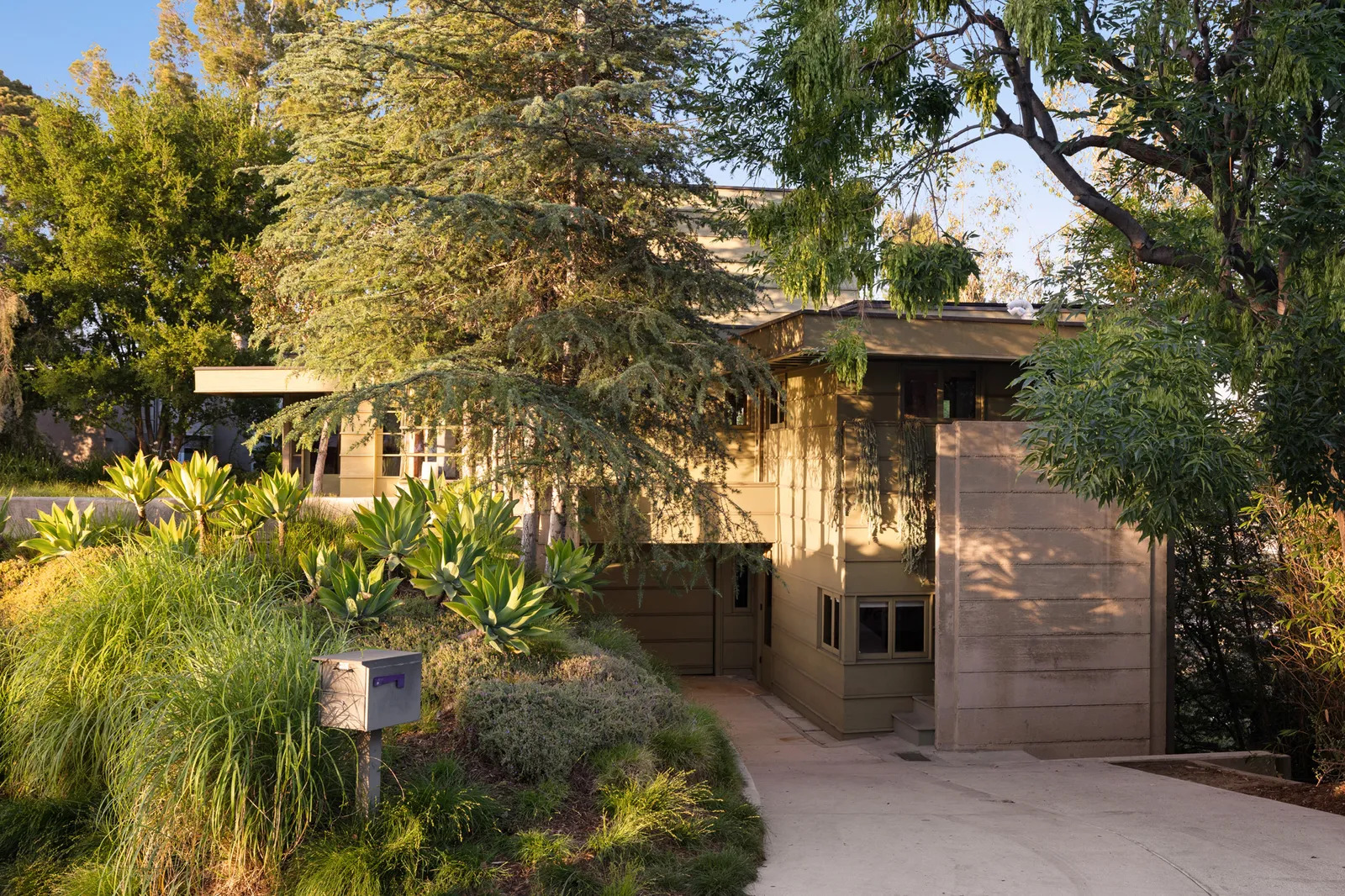
Originally built in 1925 by modernist master Rudolph Schindler, the How House in Silver Lake, Los Angeles, was recently restored by Spencer Velasquez. Comprised of intersecting L-shaped volumes, the house features cantilevered rooms in poured concrete and redwood. Velasquez, with the help of interior designer Taska Cleveland, made sensitive updates, including new built-ins, brass lighting and concealed audio systems. The result is a living architectural relic that balances design history and daily life.
Anna Solomon is Wallpaper’s digital staff writer, working across all of Wallpaper.com’s core pillars. She has a special interest in interiors and curates the weekly spotlight series, The Inside Story. Before joining the team at the start of 2025, she was senior editor at Luxury London Magazine and Luxurylondon.co.uk, where she covered all things lifestyle and interviewed tastemakers such as Jimmy Choo, Michael Kors, Priya Ahluwalia, Zandra Rhodes, and Ellen von Unwerth.