A dynamic Mar Vista house plays with the rhythm of indoor and outdoor living
A new Mar Vista house, designed by Mexican architecture studio PPAA, combines a façade with a whisper of brutalism, and a breezy, open interior, seamlessly connected to its Los Angeles setting

Stepping inside this Mar Vista house, architect Pablo Pérez Palacios hopes visitors can feel the sense of calm, intimacy, and continuity it was designed to exude. ‘The house doesn’t aim to stand out but to offer a subtle experience of light, texture, and proportion,’ says the founder of Mexican architecture firm PPAA. ‘As visitors move through the space, they encounter a rhythm of open and closed, curved and straight – a spatial sequence that invites pause and quiet attention.’
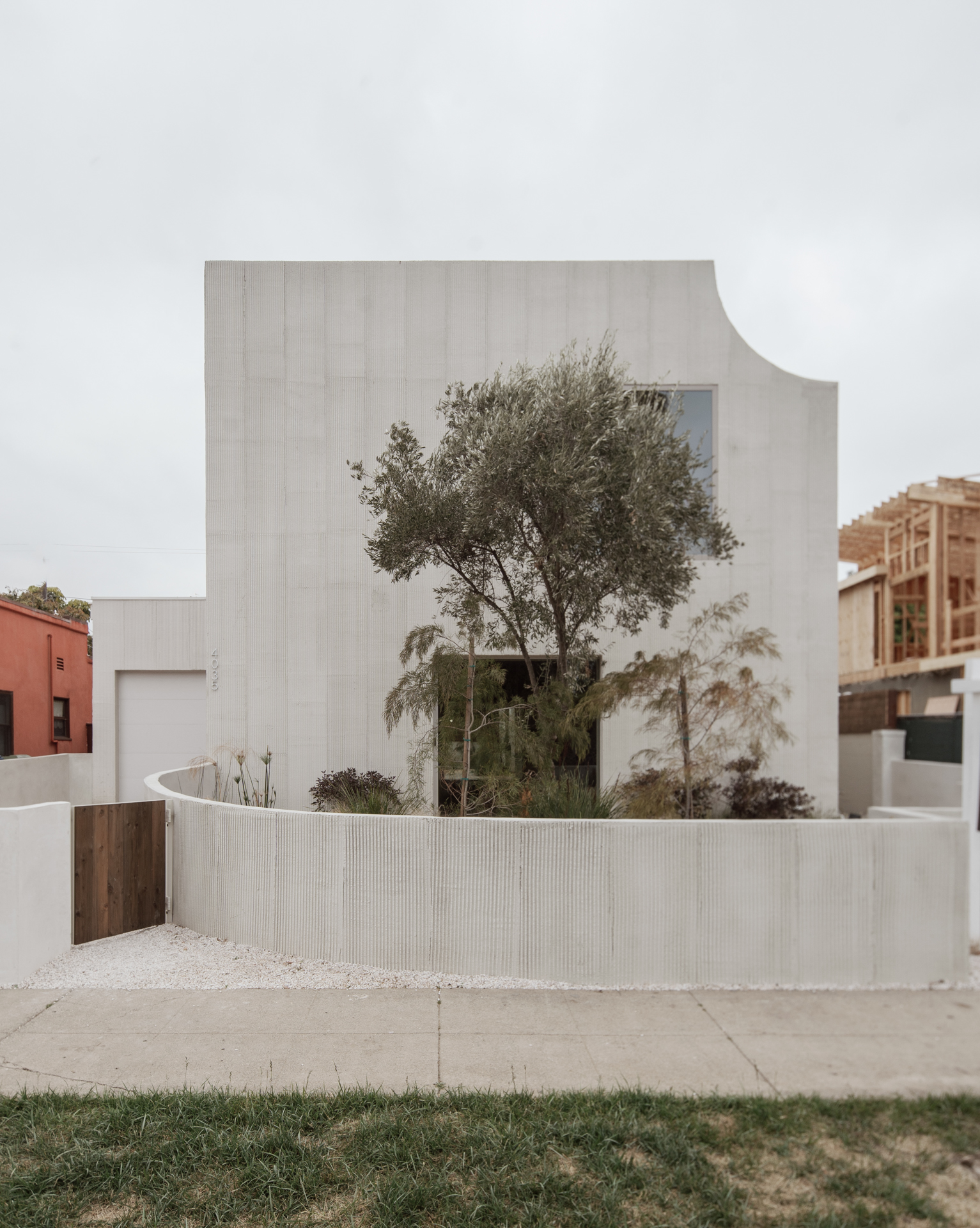
Explore this breezy Mar Vista house in sunny California
The residence is located in a laid-back, suburban area near the beach in Los Angeles, California. The building's facade explores geometry through curved and straight lines in a monolithic volume of exposed concrete. This interplay, mixed with an honest and raw materiality, makes for a dynamic narrative that hints at brutalist architecture.
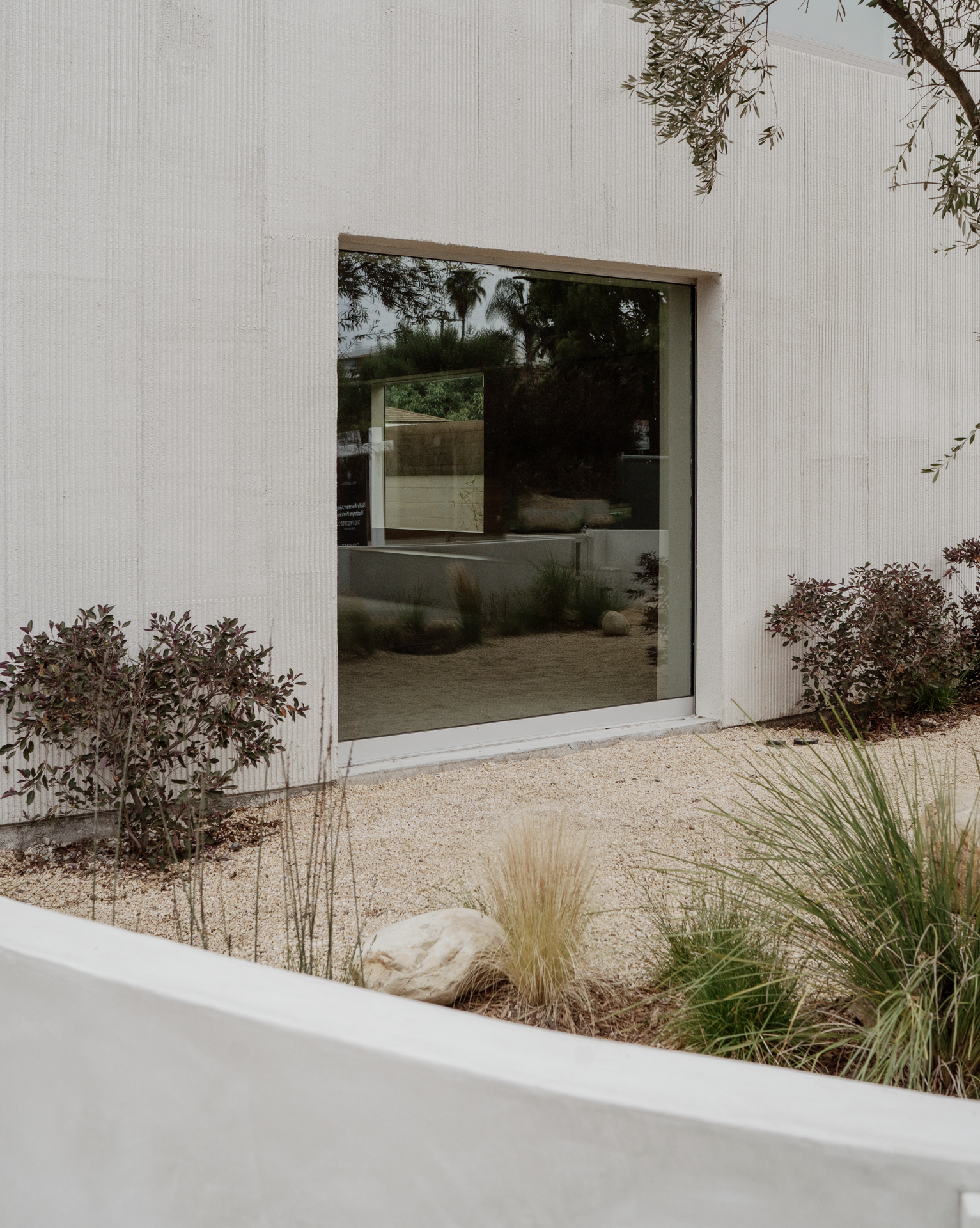
‘The project is a response to the scale and informality of Mar Vista — a low-density neighborhood defined by quiet streets and open gardens. The design explores the idea of the house as a sequence of volumes and voids, where the architecture frames and supports everyday life without dominating it,’ says Pérez Palacios. ‘Curves and strategic cut-outs were introduced to the massing to soften transitions and to respond precisely to the site’s setbacks and zoning restrictions, turning constraints into spatial opportunities.’
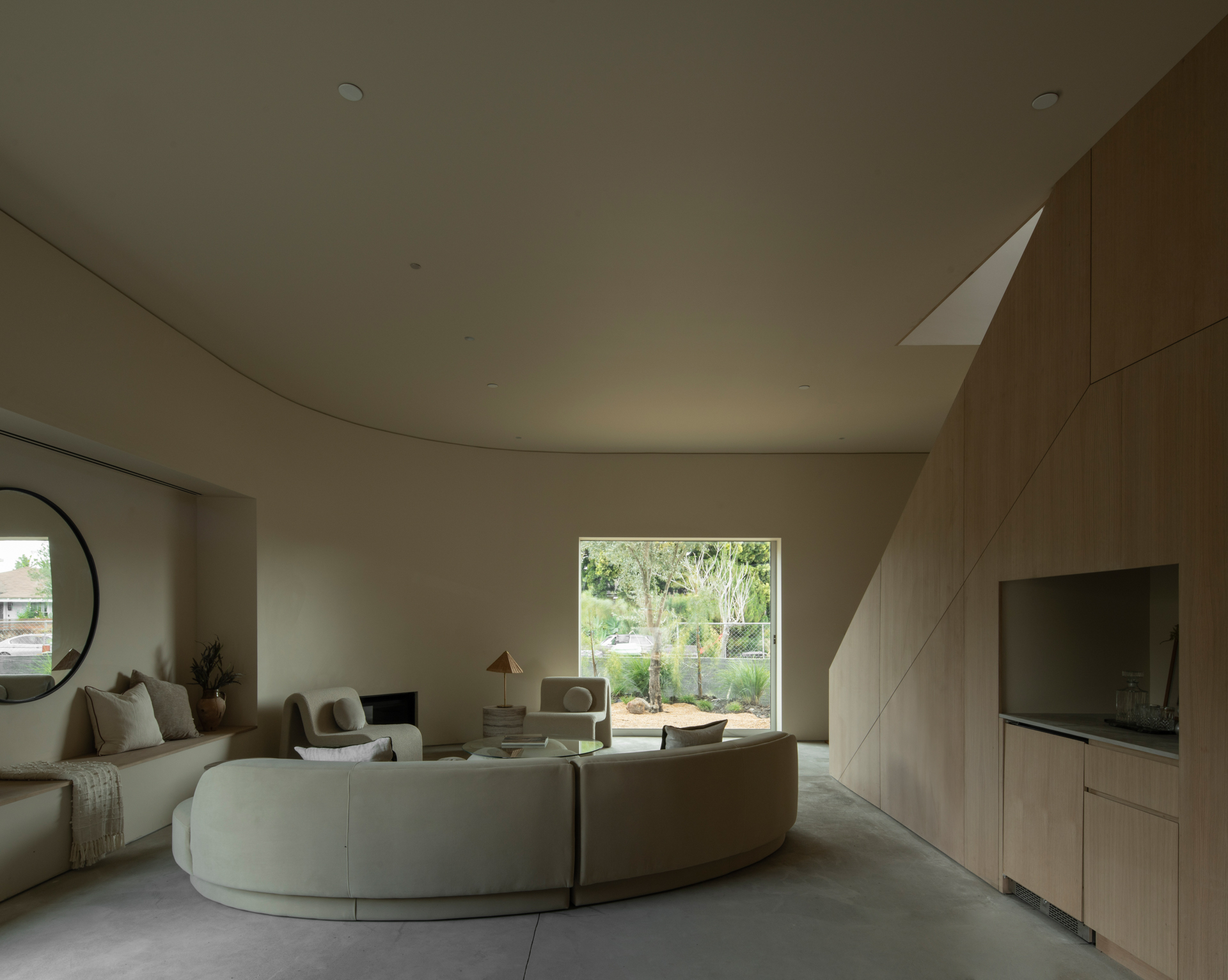
The design is rooted in the desire to craft a fluid relationship between the interior and the building's surrounding context. The residence is defined by a rectangular volume and two patios. Outside, the curved roof is a defining characteristic and is inspired by a traditional gabled roof.
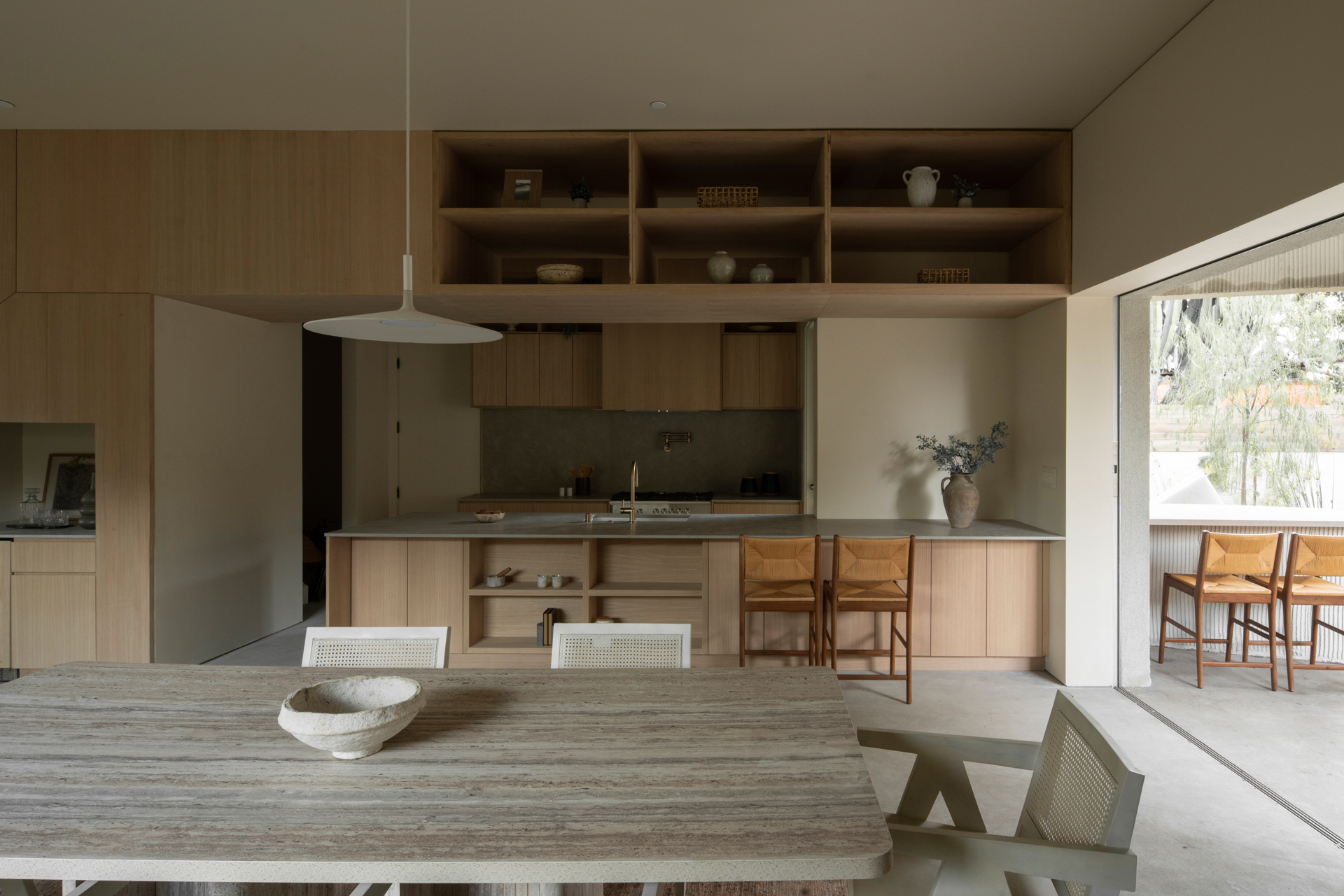
These details were adapted to abide by local planning rules and guidelines, a challenging task, Pérez Palacios tells Wallpaper*: ‘Working within a narrow lot and a tight regulatory framework required a careful balance between openness and enclosure. The setbacks, height limits, and buildable envelope shaped the initial massing, but instead of resisting these constraints, we embraced them – carving into the volume and using curves to create fluid connections between interior and exterior. The challenge became an opportunity to generate spatial generosity within a compact footprint.’
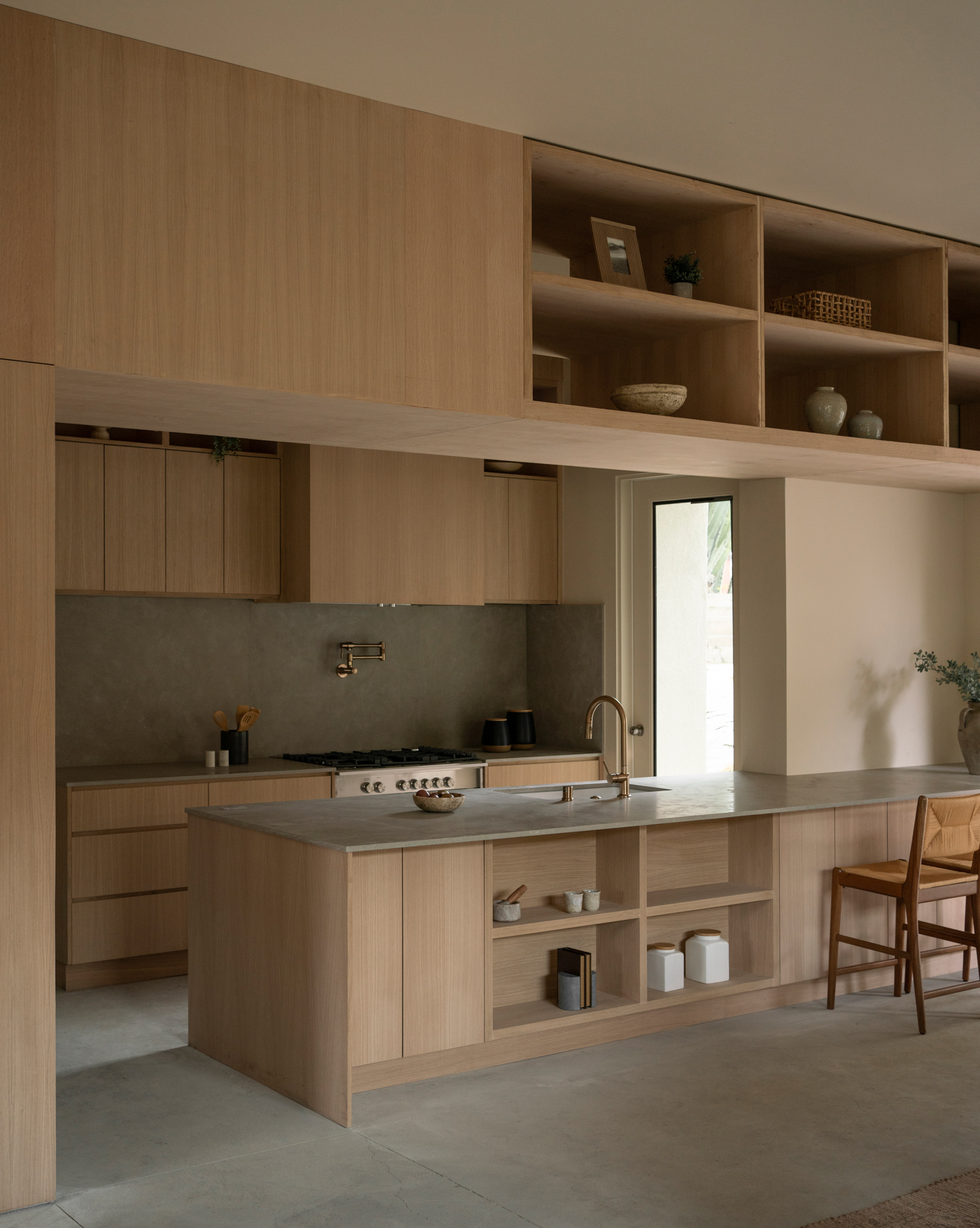
Venturing inside the building via a discreet entrance on the side of the house, the layout is divided into two distinct areas. The first spans two levels and is home to social areas on the ground floor; a living room, dining room, kitchen and semi-covered terrace. Meanwhile, the upper levels host private areas, including four bedrooms, three bathrooms and a studio. The second area is situated at the rear of the residence, which offers guest living quarters.
The interior responds to the warm Los Angeles climate. Large windows allow for natural light, can be opened for natural ventilation and offer a visual connection to the outside environment. Other details that add to the home's rich depth and texture are the neutral colour palette and texturally contrasting surfaces throughout, such as oak wood, polished concrete and striated plaster. Together, they craft a visually tactile experience.
Receive our daily digest of inspiration, escapism and design stories from around the world direct to your inbox.
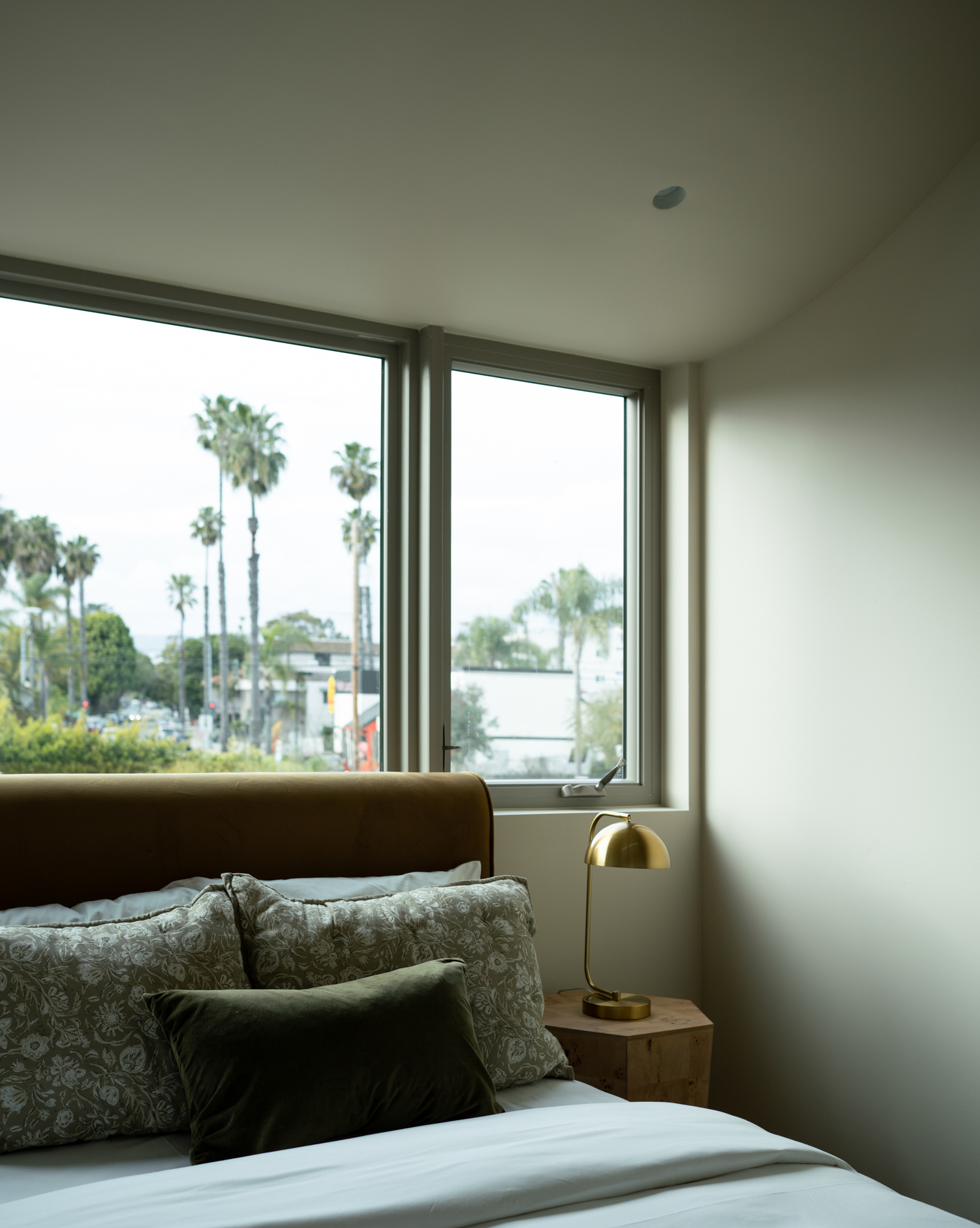
The home tightropes between indoors and outdoors living, which is a relationship that Pérez Palacios is particularly fond of: ‘There’s a moment where the curvature of the volume meets the garden, creating an ambiguous space that is neither entirely inside nor outside. It’s a gentle gesture, but it defines the spirit of the house – architecture as a soft interface between life and its surroundings.’
Tianna Williams is Wallpaper’s staff writer. When she isn’t writing extensively across varying content pillars, ranging from design and architecture to travel and art, she also helps put together the daily newsletter. She enjoys speaking to emerging artists, designers and architects, writing about gorgeously designed houses and restaurants, and day-dreaming about her next travel destination.