Inside a Montana house, putting the American West's landscape at its heart
A holiday house in the Montana mountains, designed by Walker Warner Architects and Gachot Studios, scales new heights to create a fresh perspective on communing with the natural landscape
Michael Reynolds - US Director
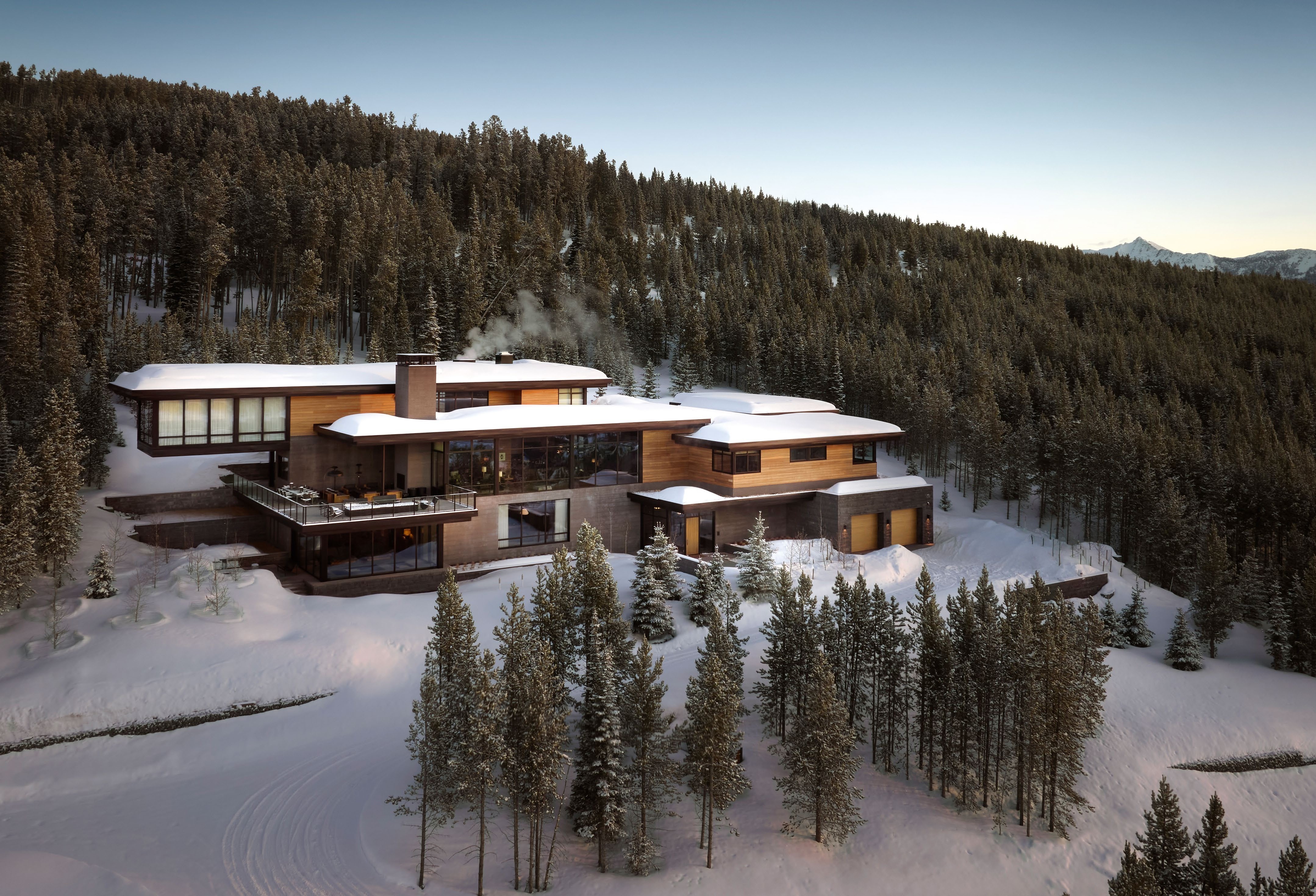
Receive our daily digest of inspiration, escapism and design stories from around the world direct to your inbox.
You are now subscribed
Your newsletter sign-up was successful
Want to add more newsletters?
Landscape is a recurring theme in the narrative of the American West: rivers slicing through mountain ranges, prairies that turn gold in summer, and foliage that transitions into red, orange and yellow in autumn. It’s no wonder that the American modernists created an architecture that deferred to this scenery. Joseph Esherick, one of the movement’s most influential practitioners, often said that ‘the ideal kind of building is one you don’t see’. Meanwhile, Frank Lloyd Wright mused that homes should be ‘of the hill’, as opposed to being perched on top of it, a statement that signals respect for the natural world.
Tour this awe-inspiring Montana house
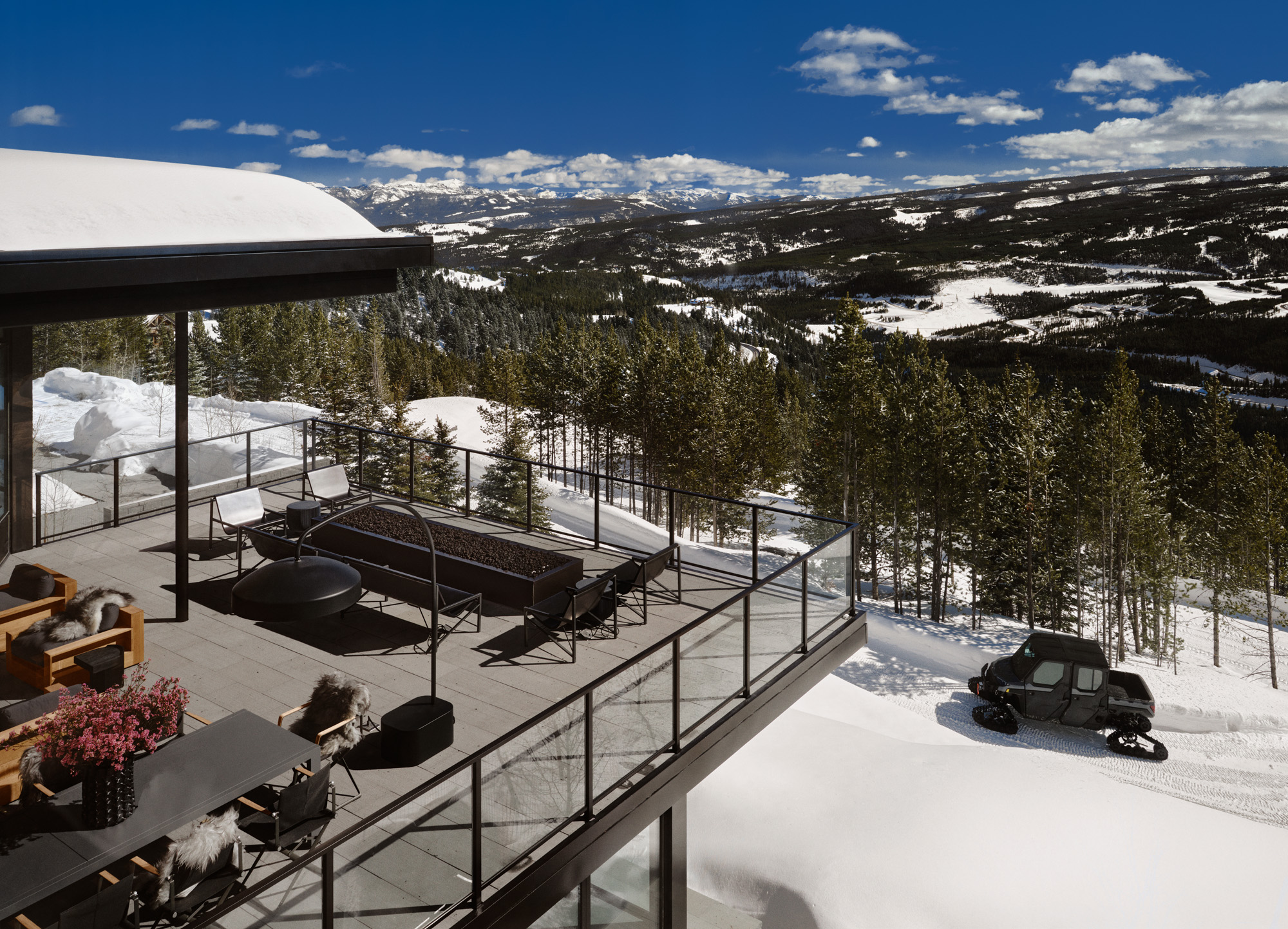
A large terrace, with black powder-coated steel railings and trim, wraps around the first floor open-plan living space
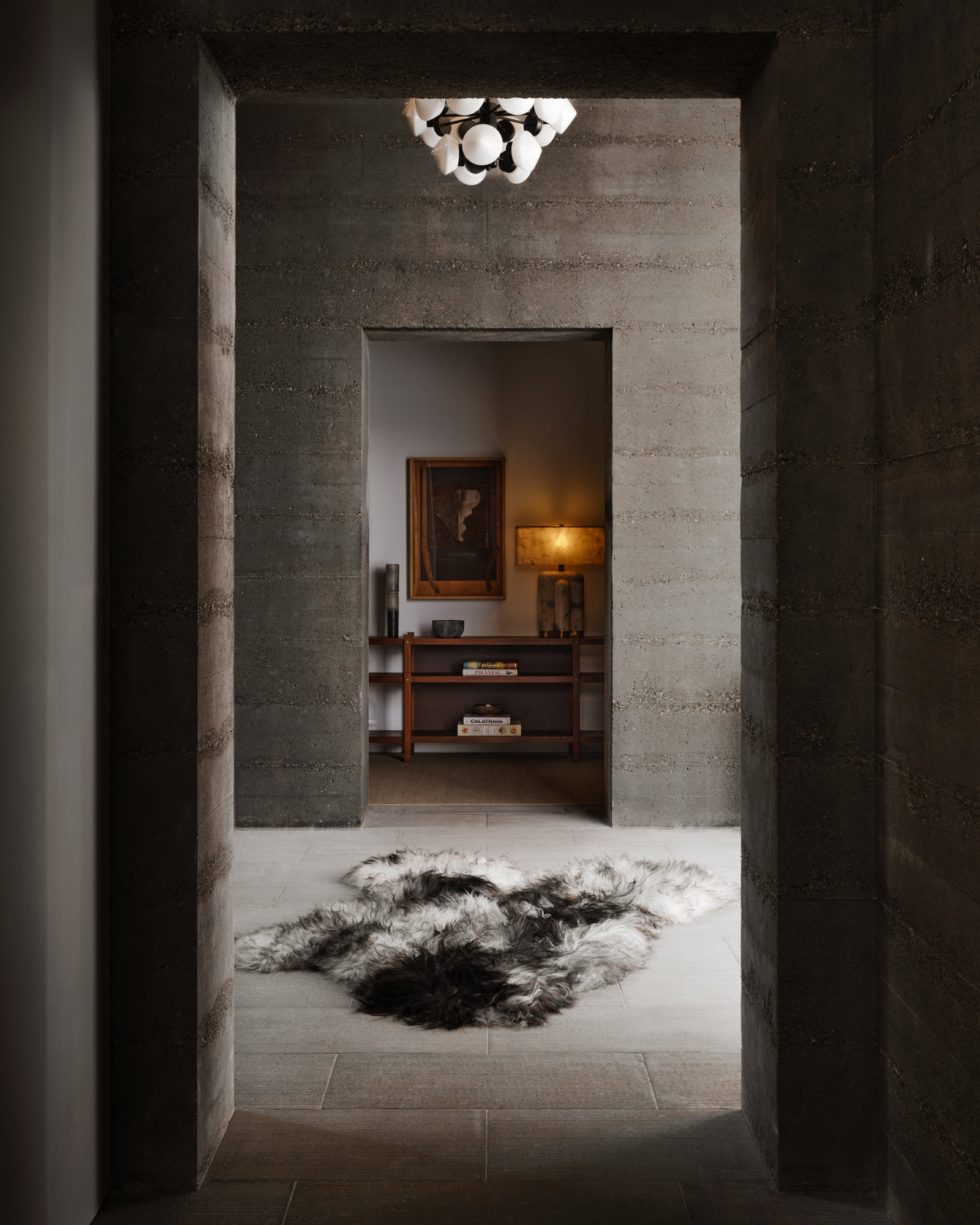
In the entrance is a rug by Vanderhurd, custom-made console by Gachot Studios, and 1956 artwork by Louise Nevelson
These tenets continue to influence architecture today, especially with a new 16,000 sq ft holiday home in Big Sky, Montana, designed by Walker Warner Architects and Gachot Studios. ‘Context really challenges us to think about architecture in a very site-based way,’ says Brooks Walker, co-founder of Walker Warner, a San Francisco-based practice known for its elegant projects in California, Hawaii and the Rocky Mountain states that reflect distinct regional terroir. ‘How to bring a fresh perspective to each project is the challenge that gets us up in the morning.’
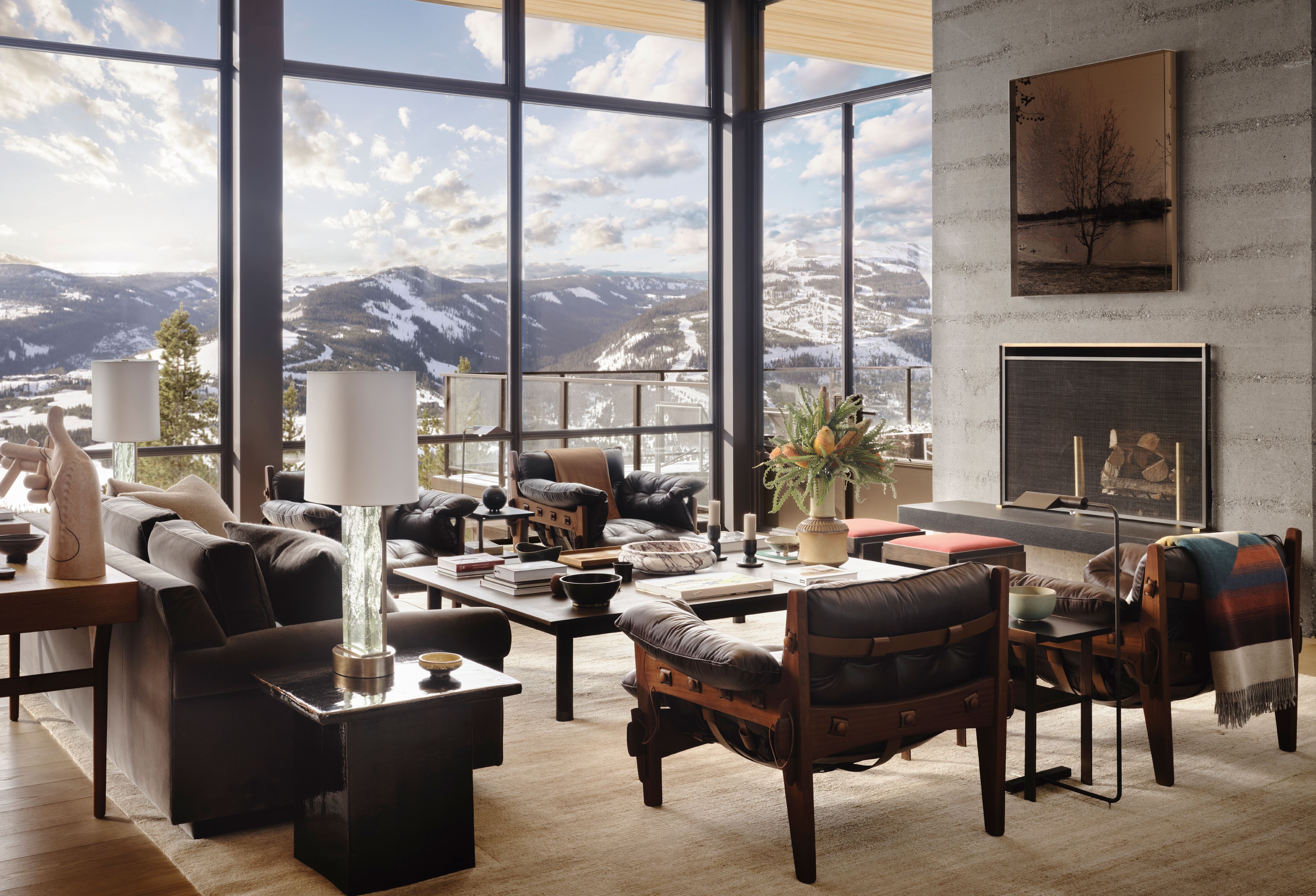
The living room is furnished with ‘Moleca’ lounge chairs by Sergio Rodrigues and custom furniture by Gachot Studios, alongside a stone bowl by Matthew Fisher and a vintage vase sourced from Gallery BAC
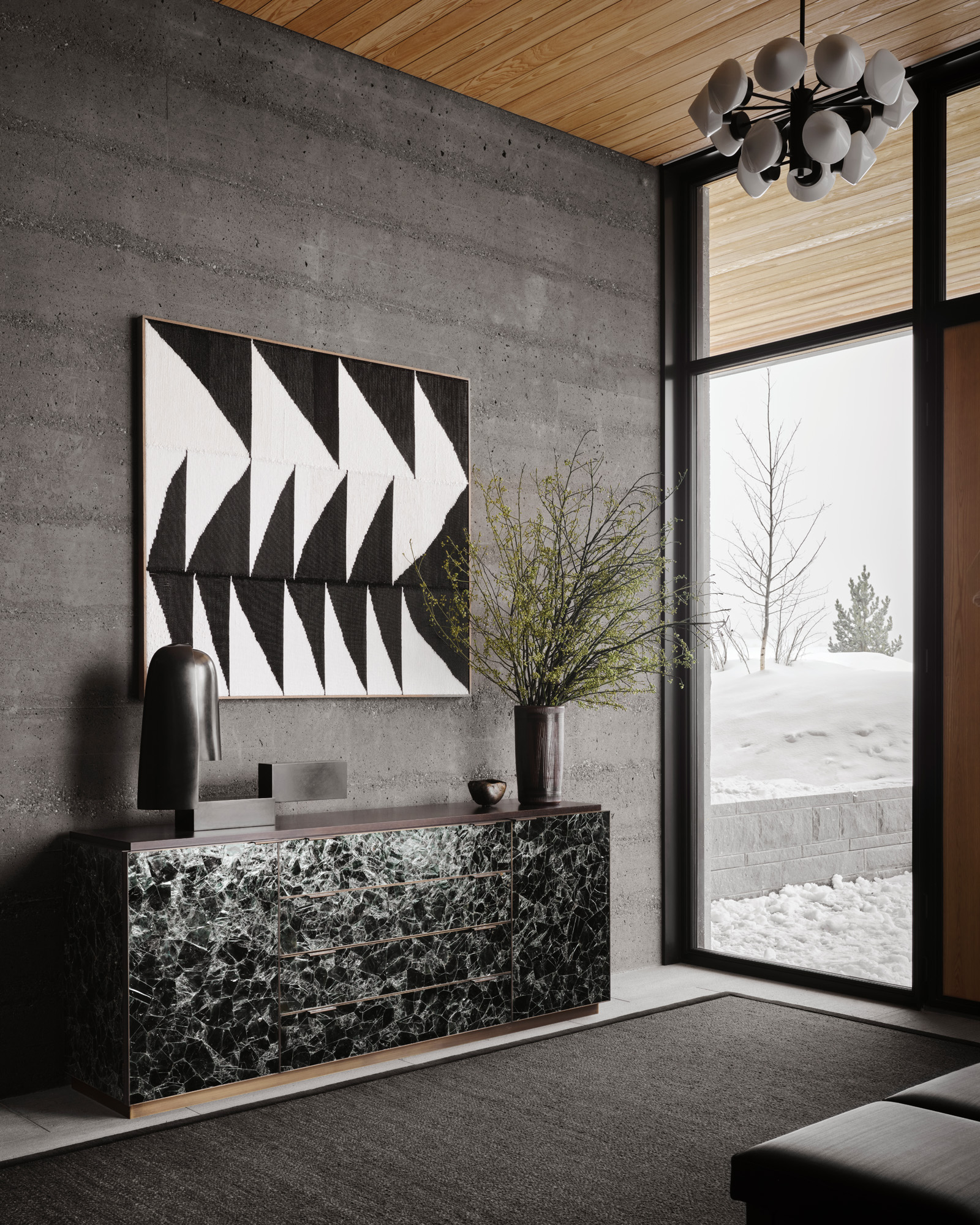
The entrance features a 2020 artwork by Brent Wadden, a green mica and bronze ‘Oskar’ cabinet by Jallu Ébénistes, a bronze table lamp by Niamh Barry, and a 1950s Swedish pendant by Fagerhult from Morentz
Long, low-slung and reposed, the house gracefully extends across its site. Its staggered volumes resemble an abstraction of outcroppings while its cantilevered wing reaches into the surrounding lodgepole pine forest. It’s a far cry from the homes nearby, which often pull from the same pattern book of rough-hewn wood, rugged stone and gabled roofs that read as McMansion-scale mash-ups of log cabins and Swiss chalets. Additionally, materials such as bald cypress and local basalt, used inside and out, and furnishings that subtly echo the texture and hues of the region, dial up the connection to the land.
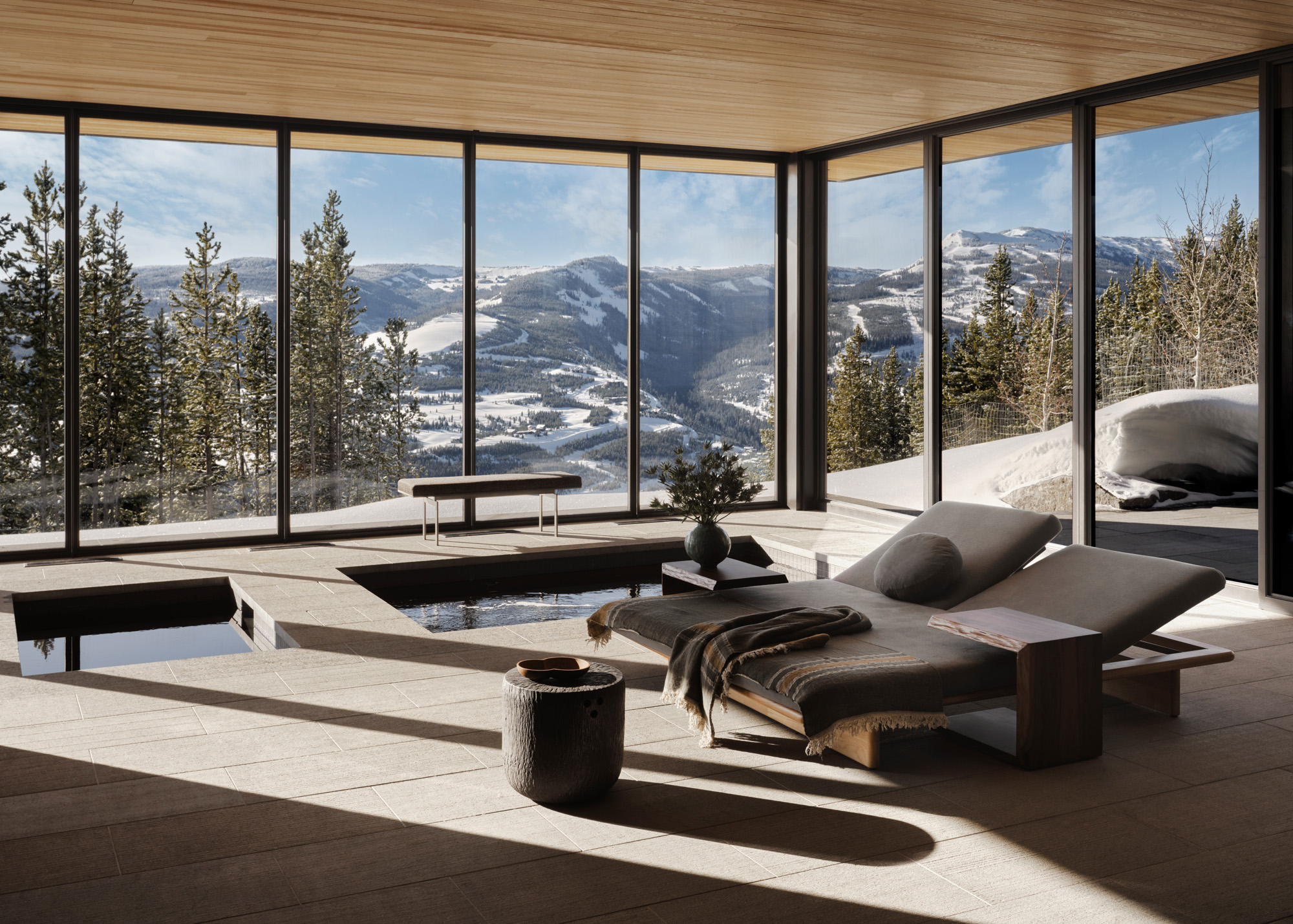
The wellness area includes a plunge pool and hot tub with a ceiling clad in Port Orford cedar. The Kettal daybed is paired with a ‘Darin’ bench by Desiron and a side table by Tucker Robbins
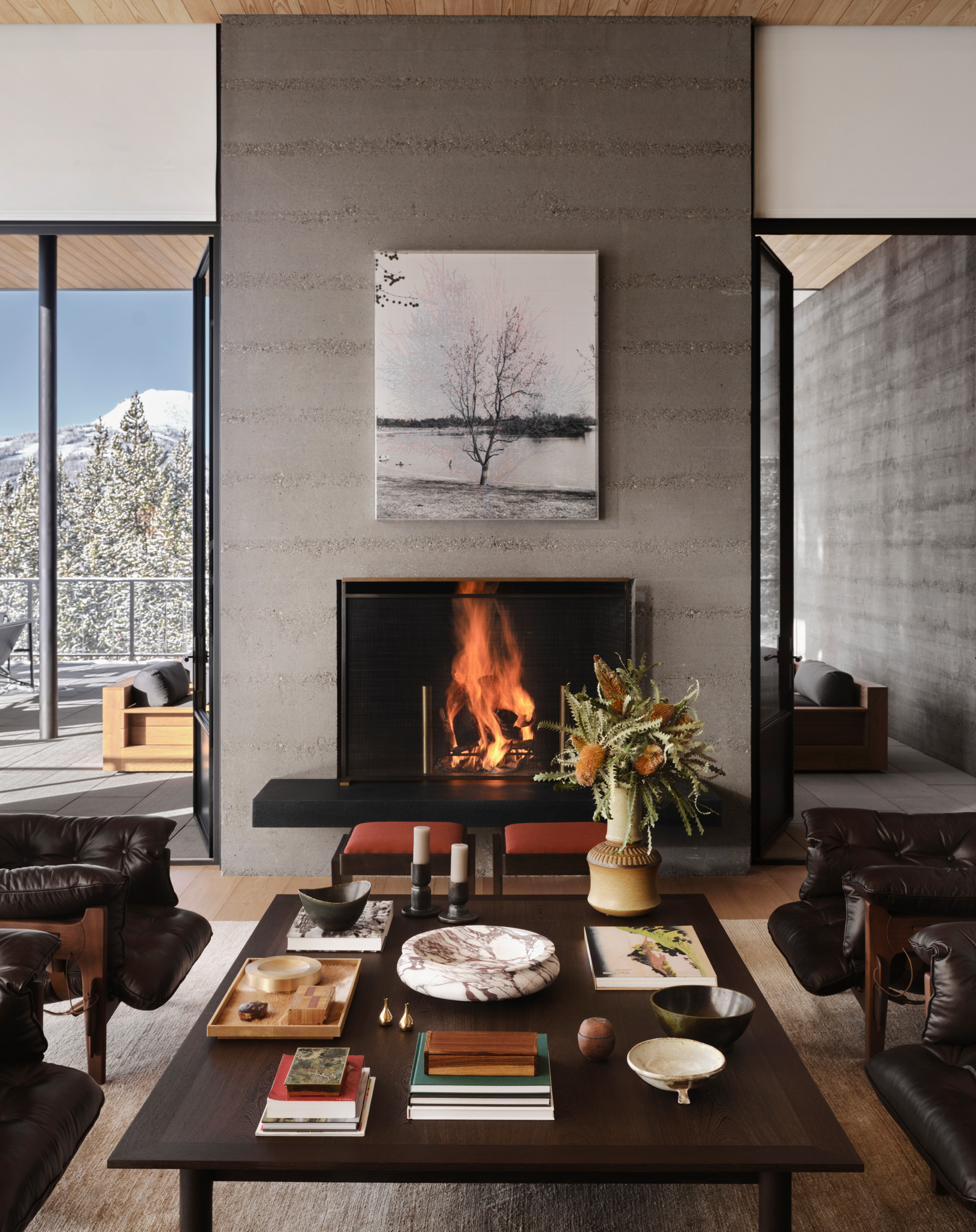
In the living room, a work from Charles Gaines’ Numbers and Trees series hangs above the fireplace, which is covered by a screen designed by Gachot Studios
The relationship between architecture and landscape is both philosophical and practical. Because of the challenging nature of the steep site, Walker Warner positioned the house towards the rear of the plot, while potential landslide risks led the firm to remove the unstable soil from the site and dig a deep foundation. The excavation created an opportunity to embed the house into the hill behind it. As a result, the home, which is quite large, doesn’t feel imposing for its scale. ‘It’s interesting how geotechnical issues will sometimes drive design,’ Walker notes.
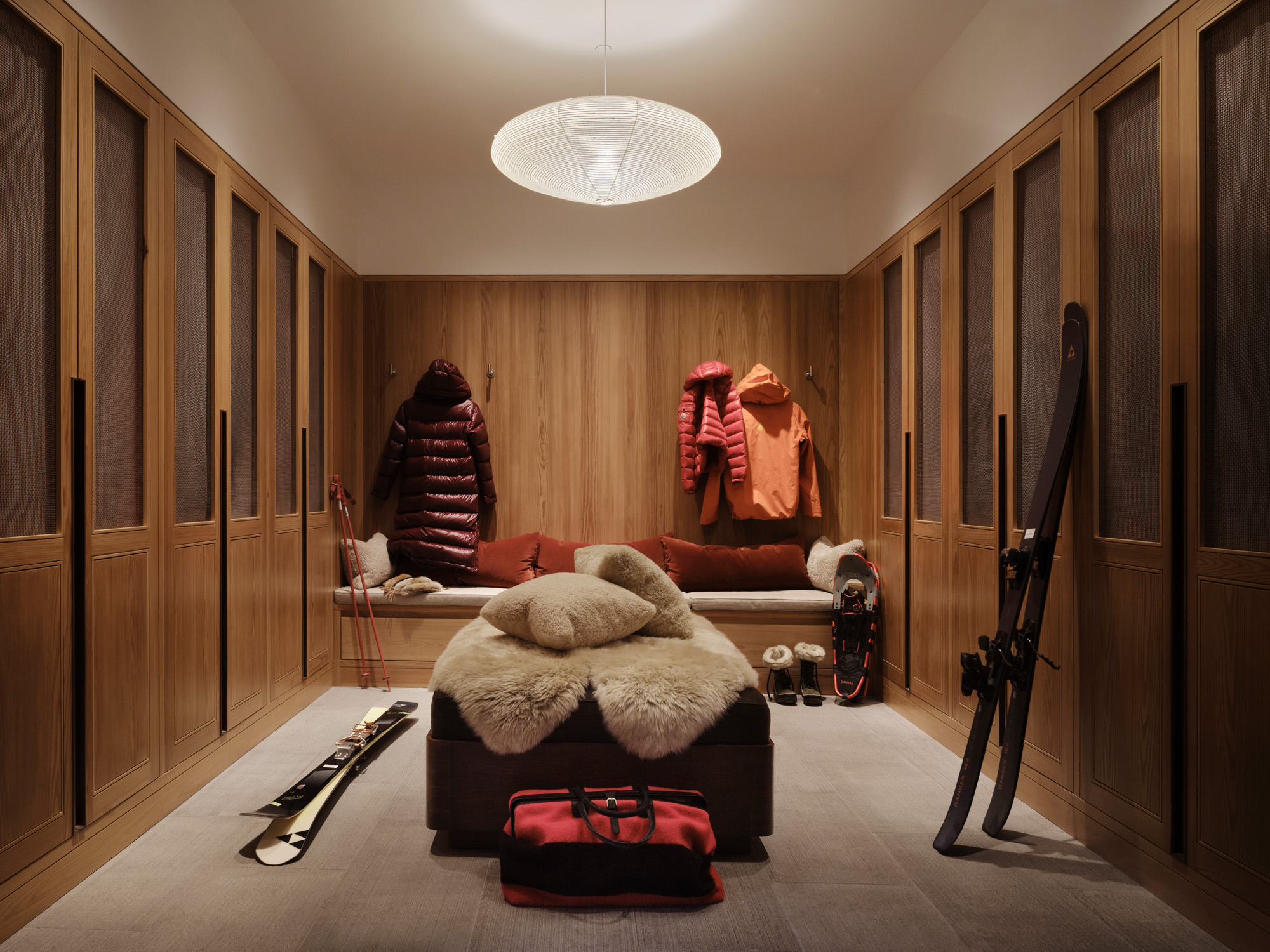
The bald cypress-clad locker room provides storage for skis and other outdoor equipment
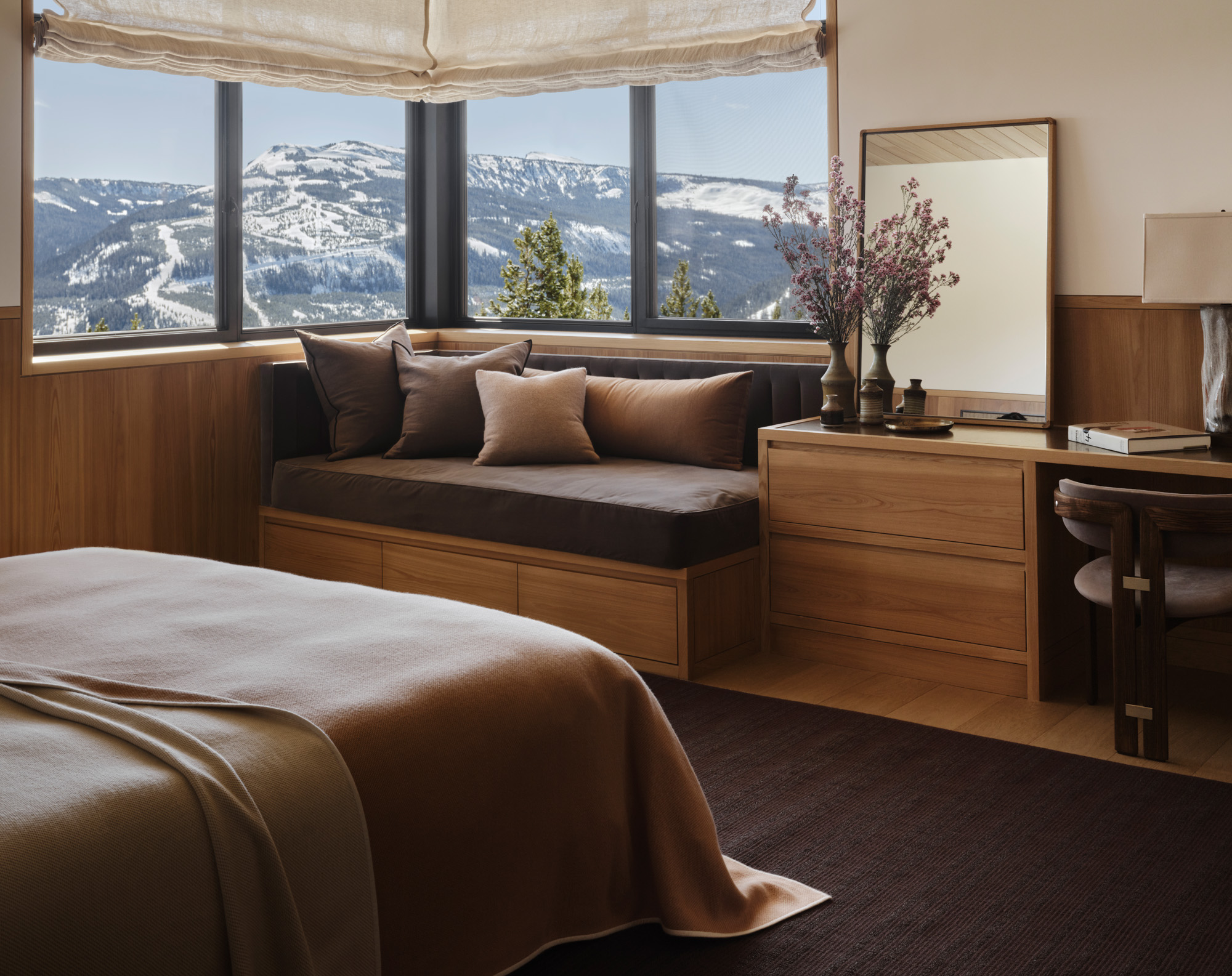
While engineering may have determined some elements of the build, the overall design results from the day-to-day needs of the clients, a family with young children that sought a place where they could relax, entertain and be with friends. ‘It’s very much like a boutique hotel,’ says Walker. ‘They didn’t give us that specific objective, but it’s effectively kind of how this played out.’ To maintain privacy, Walker Warner placed the primary bedroom and children’s rooms within the cantilevered part of the house and built a guest suite in a separate wing. Health and wellness rituals are important to the clients, so there are numerous amenities, including a lap pool, sauna, steam room, cold plunge pool, and yoga and massage rooms, with the Peter Zumthor-designed Therme Vals spa in Switzerland inspiring the wellness spaces.
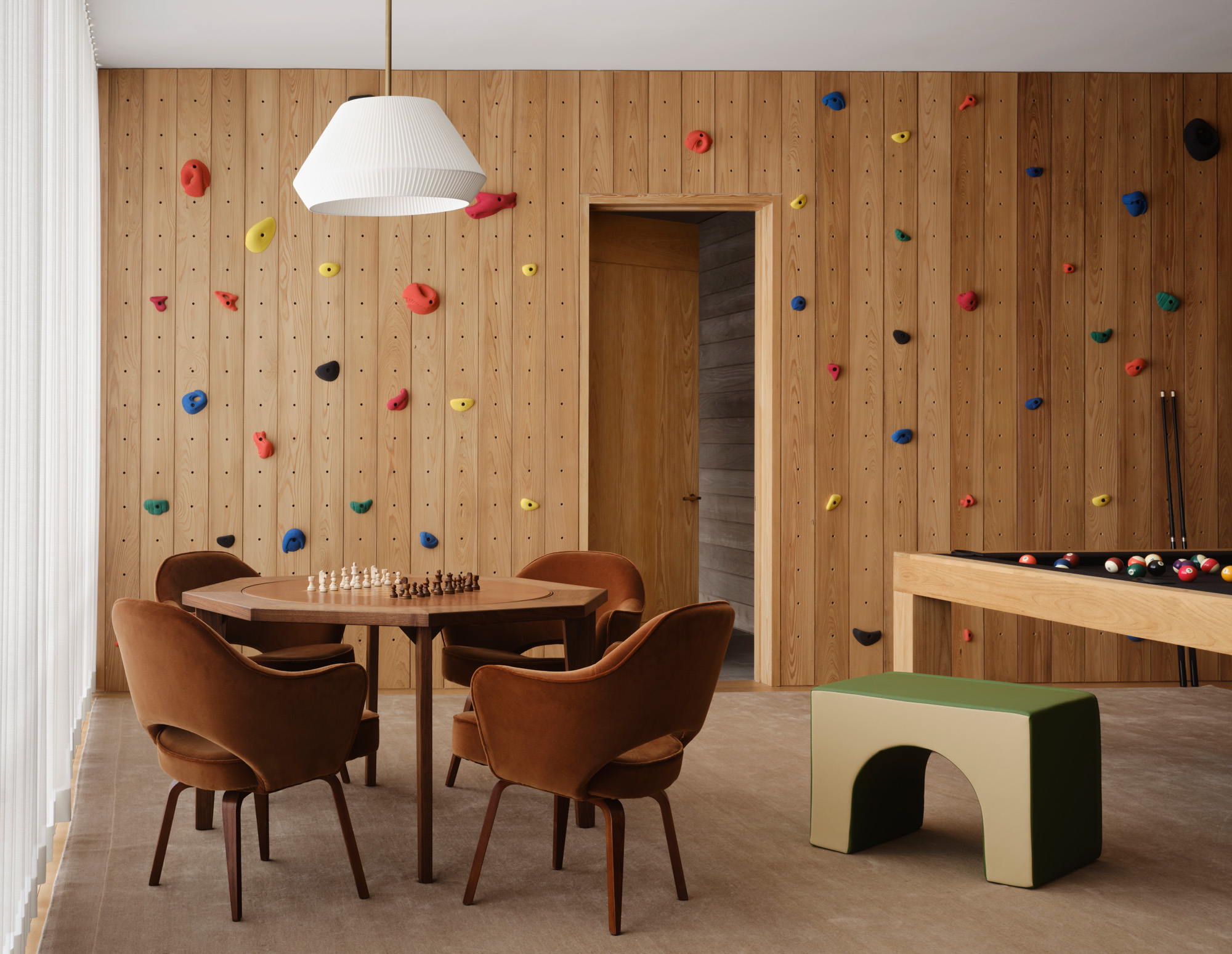
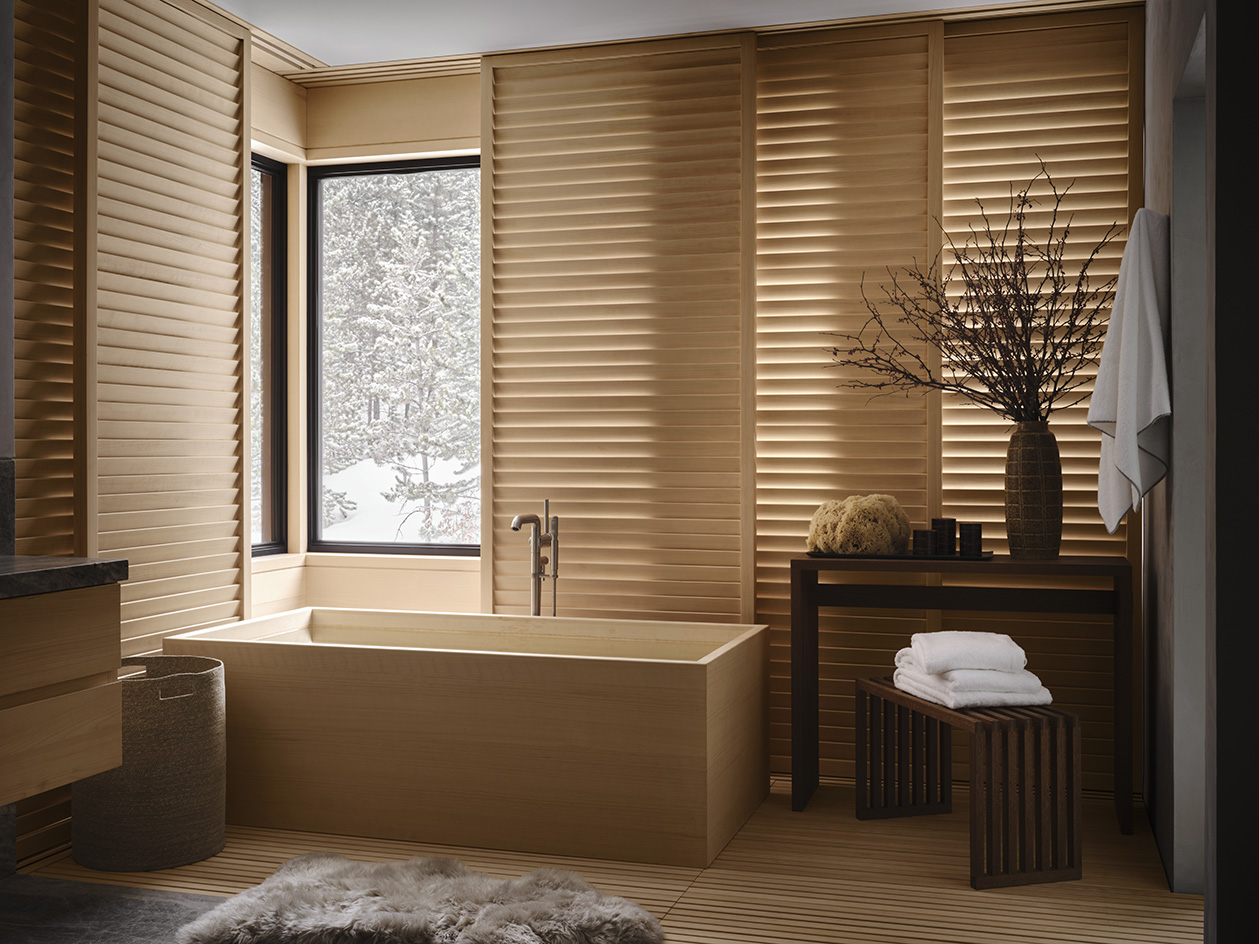
The defining architectural move from within the home is undoubtedly the floor-to-ceiling triple-glazed windows, which enable the house to stay comfortable all year round. ‘It was a conscious choice not to pick specific framed views,’ says Clark Sather, an associate principal at Walker Warner. ‘It was more about the entire site and the breadth of the valley and wanting to capture as much of that as we could from as many spaces in the house as we could.’ The effect varies from room to room: the living area offers an unobstructed, expansive panorama of mountains, while the primary bedroom feels tucked into the forest. And in true Walker Warner fashion, board-formed concrete is a significant material expression, too, but this time in a larger 12in module to match the scale of the house.
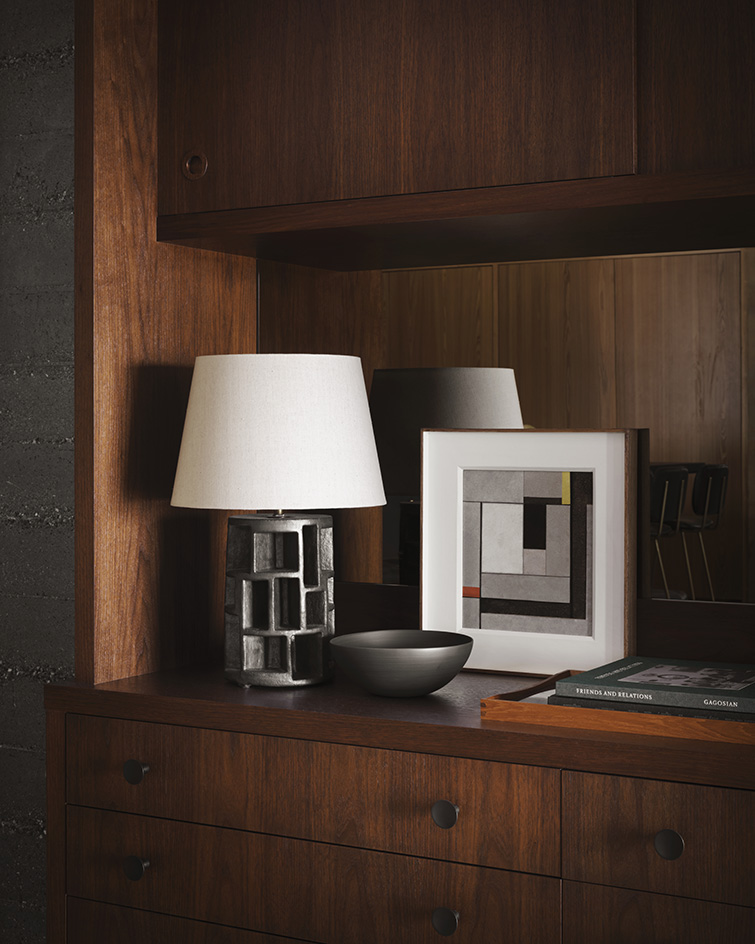
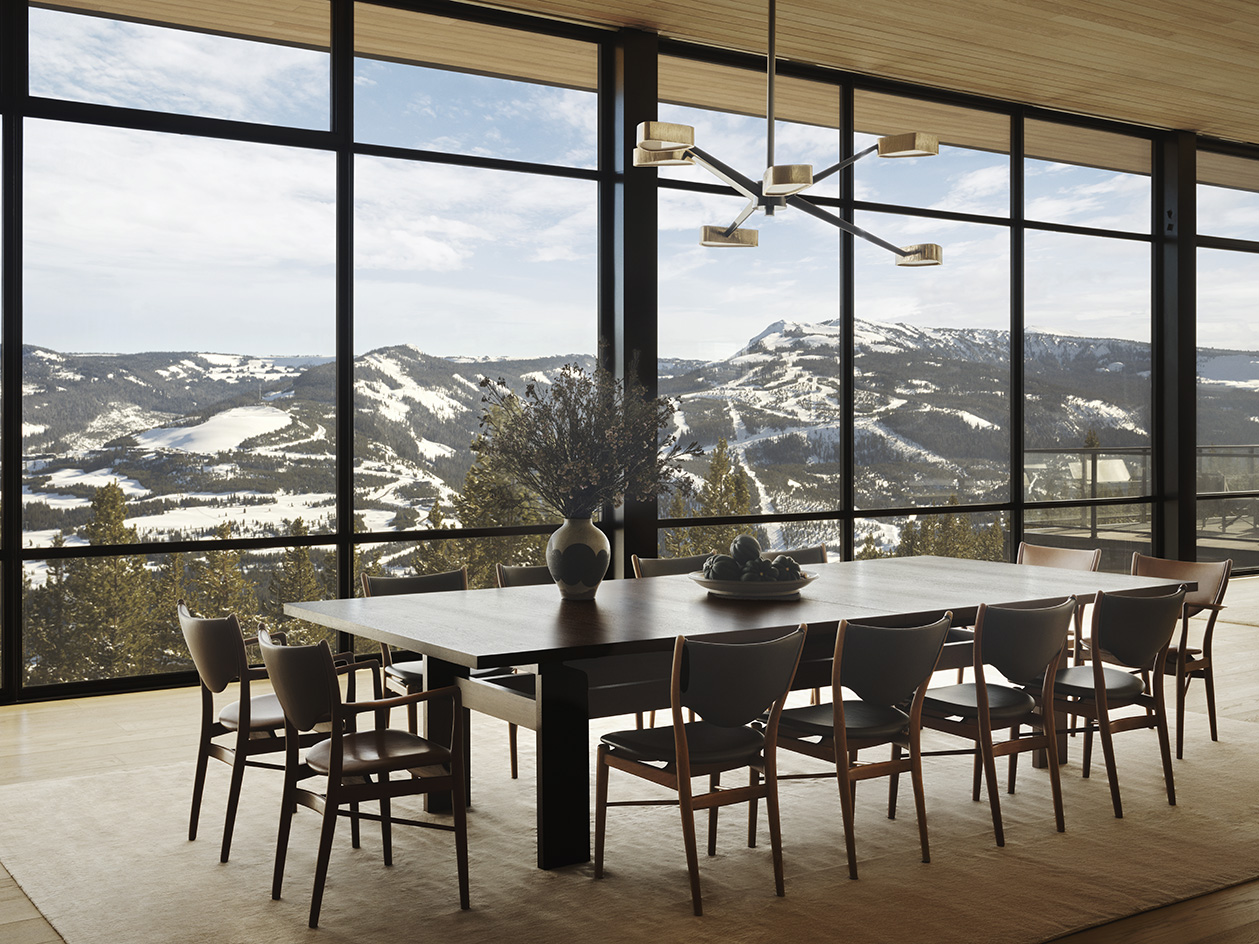
Gachot – which is based in New York and, like Walker Warner, creates with a strong sense of place in mind – conceived the home’s interiors as an extension of the architecture. ‘The shell is this beautiful piece of design, and adding a layer to that again brings it to a human scale,’ says John Gachot, who co-founded the studio with his wife Christine. ‘But the intertwining of materials, the connection between the exterior and the interior, is always very important so that you don’t walk through the front door and step into a different world.’
Receive our daily digest of inspiration, escapism and design stories from around the world direct to your inbox.
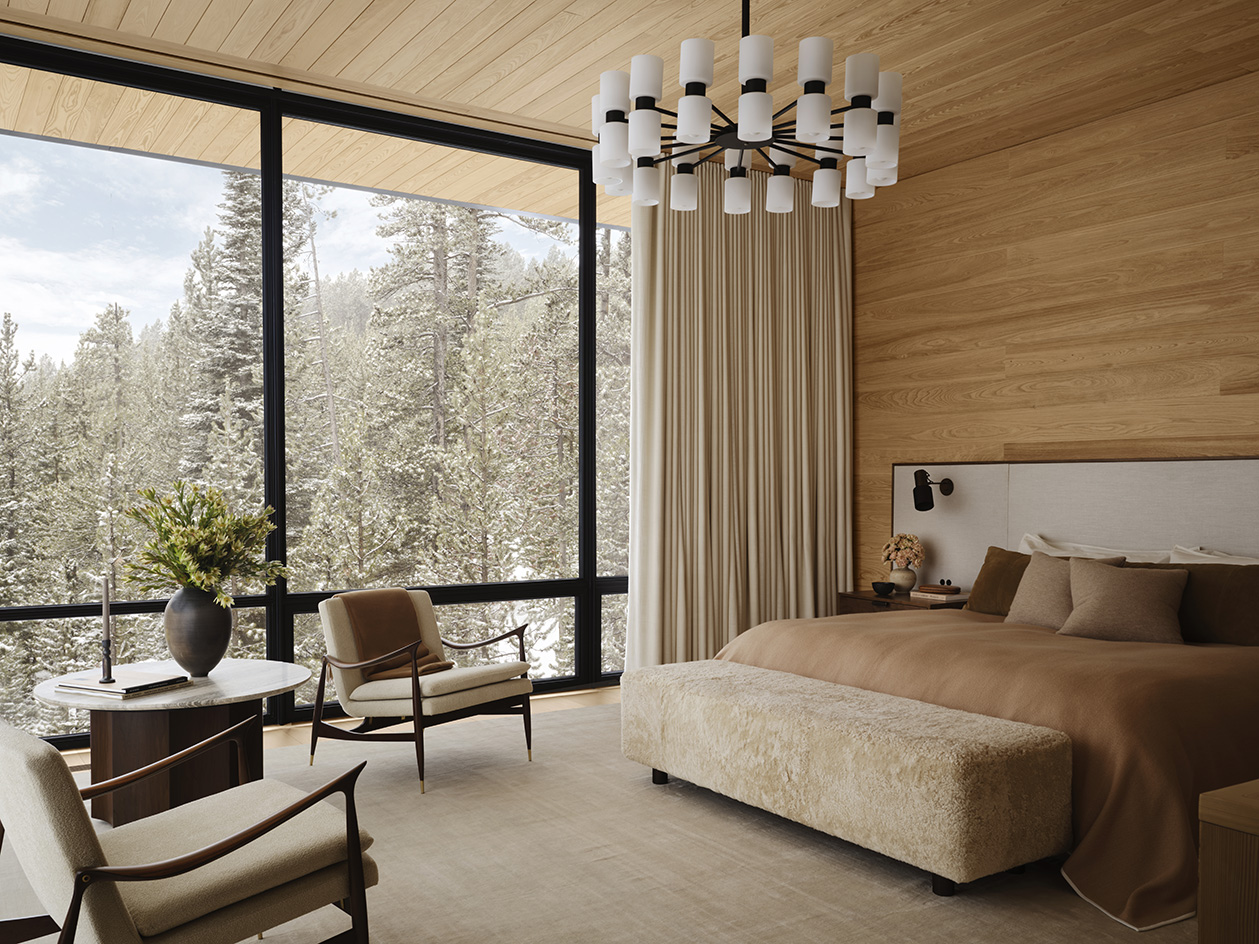
The interiors feel materially rich but subtle, just like the architecture. Gachot Studios relied on natural finishes to balance the concrete – ‘exploring wood tonalities was very important,’ Christine notes – and used an earth-toned palette that includes lustrous coppers and dusky terracottas. The furnishings are a mixture of antique, vintage, new and custom pieces, including a Jallu Ébénistes cabinet in bronze and green mica in the entrance; Finn Juhl dining chairs in the open-plan living space; leather counter stools in the kitchen; and a cedar bathtub and screens in the primary bathroom. ‘There is a span of 100 years of design history in the home,’ says John, noting that the clients ‘were interested in the balance of things’.
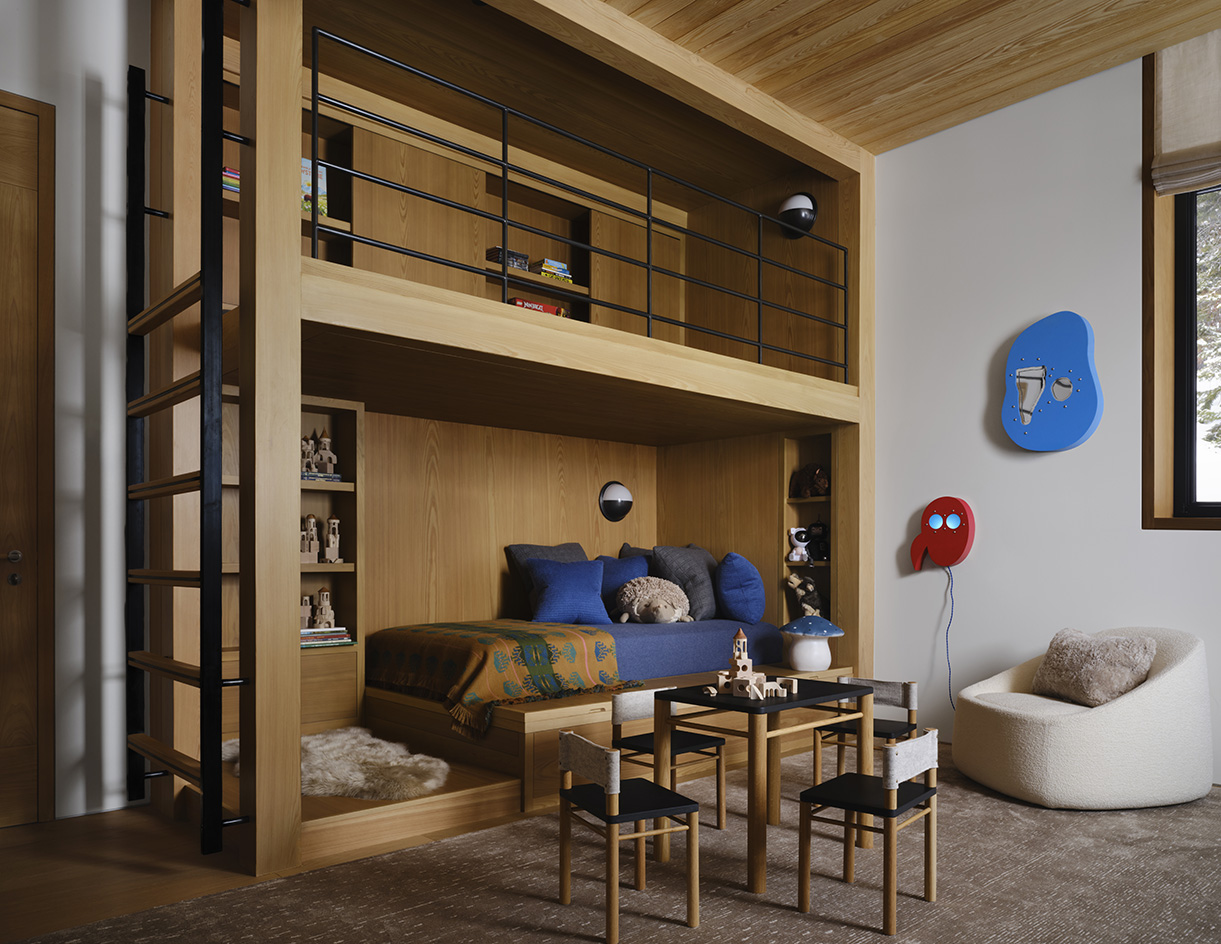
But overall, the family wanted to make sure the space didn’t feel too precious. All of the details are in service of how the family likes to gather, from the games room, complete with climbing wall and pool table, to the locker room where they can stash all their outdoor equipment. Additionally, the family has an extensive art collection, which Gachot thoughtfully integrated into the home. ‘It’s comfortable, it’s eclectic, it’s not rigid, it’s not one move,’ says Christine. ‘It’s a curation of thought, but there’s a little haphazardness that works because it’s their family home.’
Diana Budds is an independent design journalist based in New York