The world of Bart Prince, where architecture is born from the inside out
For the Albuquerque architect Bart Prince, function trumps form, and all building starts from the inside out; we revisit a profile from the Wallpaper* archive, first published in April 2009
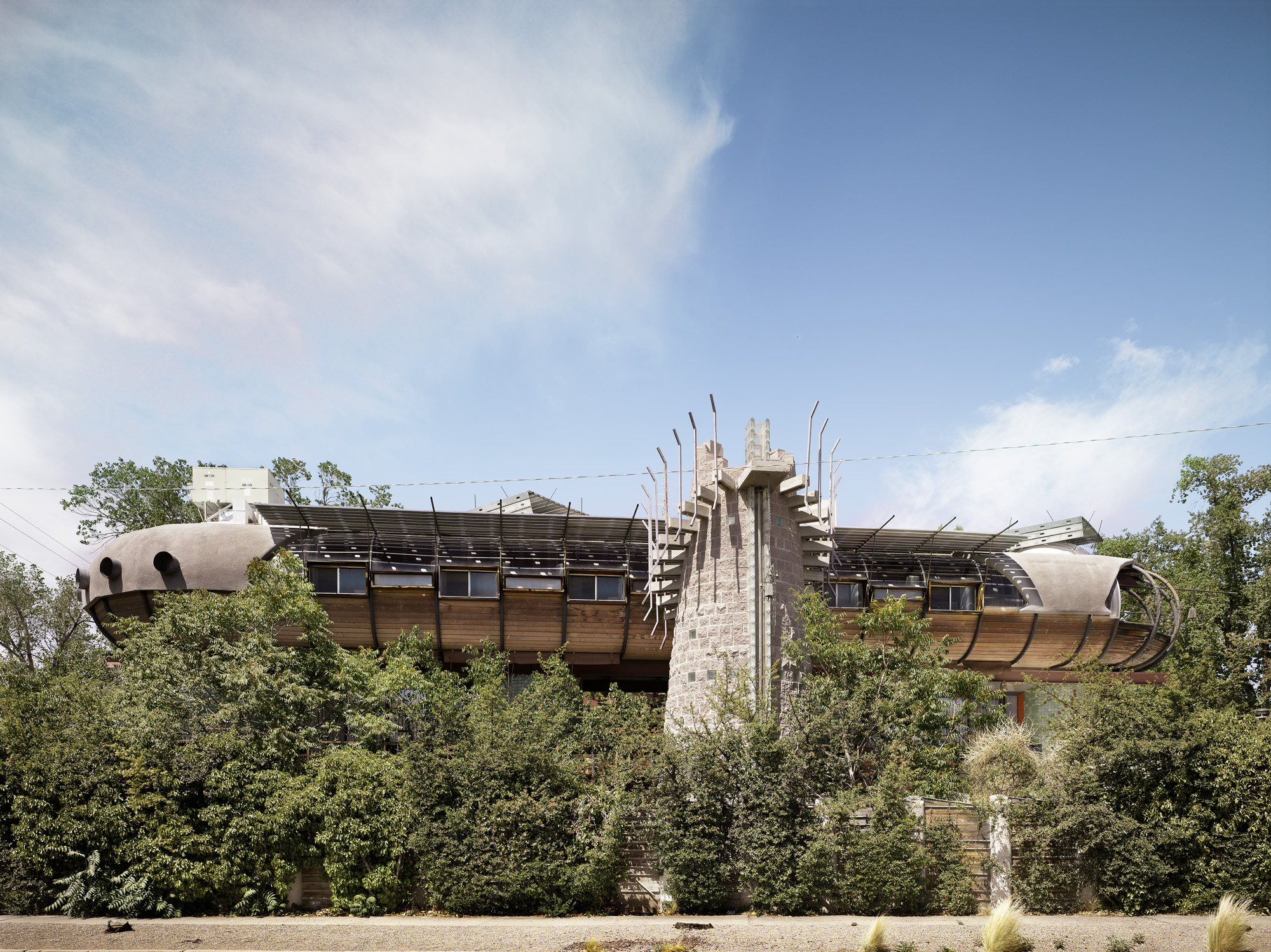
One airless afternoon in Albuquerque, New Mexico, the phone rang in the suburban still of architect Barr Prince's home and practice, a kind of metal-clad capsule perched on cylinders above a perfectly ordinary lot, sandwiched uneasily between the ranks of adobe retreats and cod colonials that stretch out languidly as far as the eye can see. The call came from a man called Joe Price in California. It came from the upscale oceanside community of Corona Del Mar, 8oo miles away across the sand, scrub, buttes and badlands of the American Southwest.
'You've got to get out here now, Bart,' Prince remembers the conversation starting, altogether without pleasantries. 'Come right now. Can you be here in two hours? I'll meet you myself.'
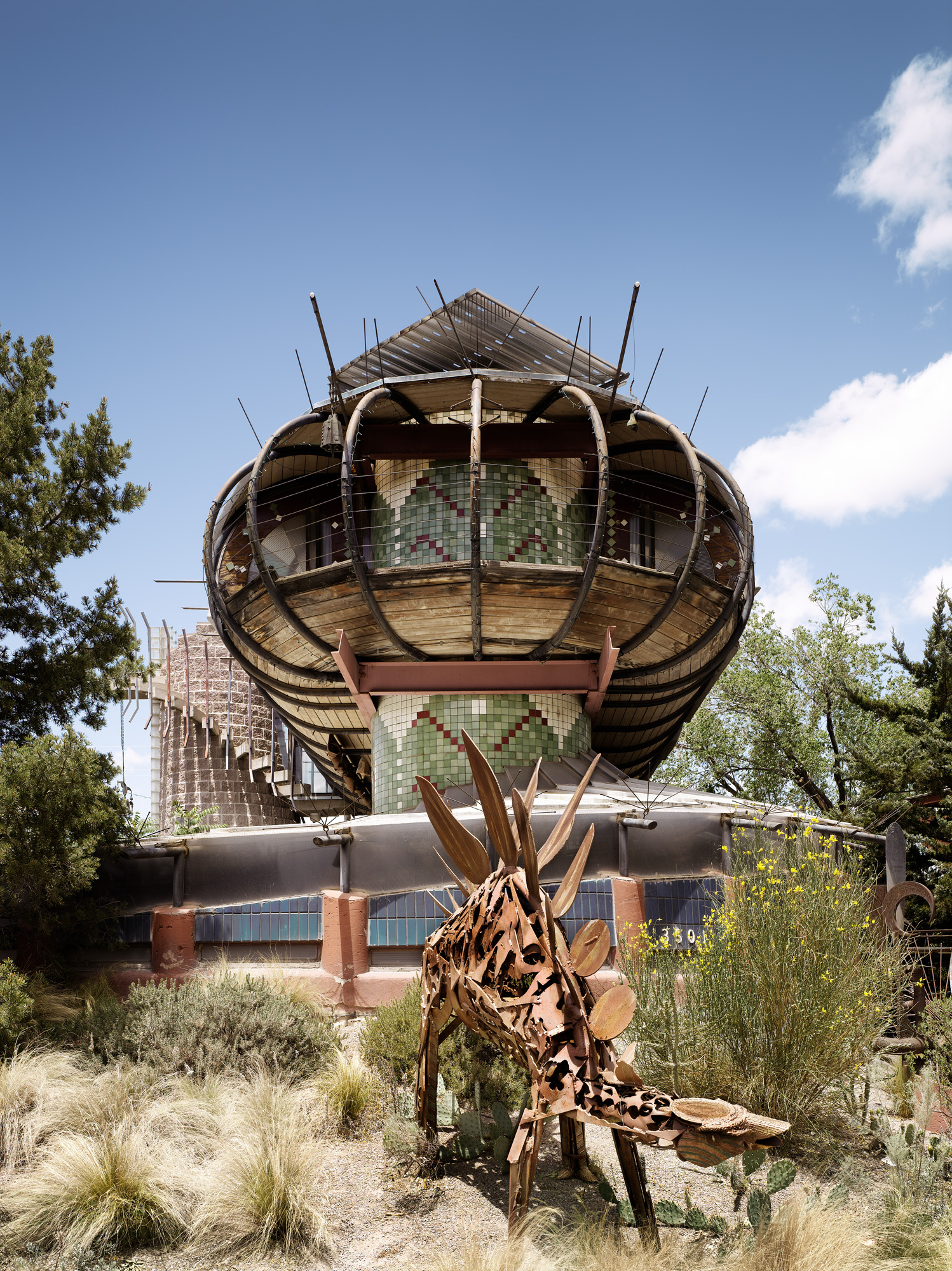
View of Prince’s home and office in Albuquerque
Enter the world of USA architect Bart Prince
Joe Price was his biggest and most important client, a refined man with the most prestigious collection of Edo-era art anywhere outside the Imperial Palace in Tokyo. Price understood architecture. He had persuaded his father and brother both to hire Frank Lloyd Wright, and as a young man, had himself commissioned Bruce Goff to build his bachelor pad.
Joe Price was, above all, the sort of client an architect dreams of: smart enough to know when to let go of a project, but sophisticated enough to appreciate when things are done the right way. 'When I hire an architect, I always tell him the same thing,' is how Price describes his approach to the commissioning process. 'I simply told him to build me the house I would build if I were a great architect.' Prince booked the first flight out of Albuquerque.
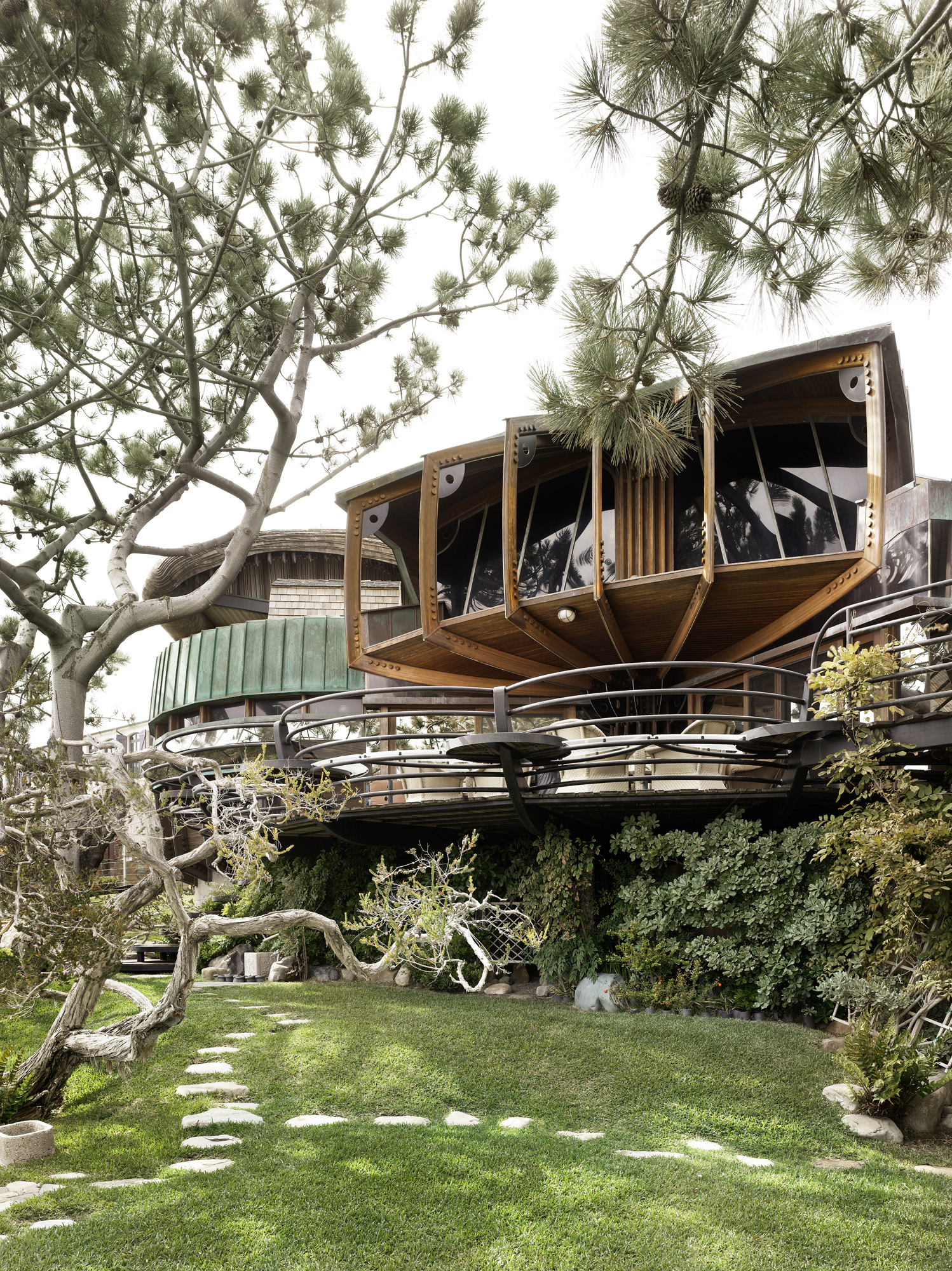
The house Bart Prince built for Joe and Etsuko Price in Corona del Mar, California
Prince was in the process of adding a wing to his client's oceanside house, a shingle-and-wood confection widely praised for introducing a lyrical, contoured craftsmanship into American architecture that he had built for Price in 1989. He wanted the addition, designed expressly to showcase some of the Edo art his client had spent his life collecting, to be made of concrete. Price had expressed reservations. He had expressed really strong reservations.
The last time they had spoken was an uncomfortable exchange one morning earlier that same week, when the concrete specialists had first arrived to prepare the site. There were some commonsensical, security-related considerations behind Prince's choice of material – the artwork alone was worth at least $6o million and the house sat squarely in an earthquake zone, but their conversation was all about aesthetics. About what the concrete would look like and how its muscular geometry would interact with a house that looked like a Hansel and Gretel cabin that had somehow melted in the hot Californian sun. Price hadn't seemed at all happy.
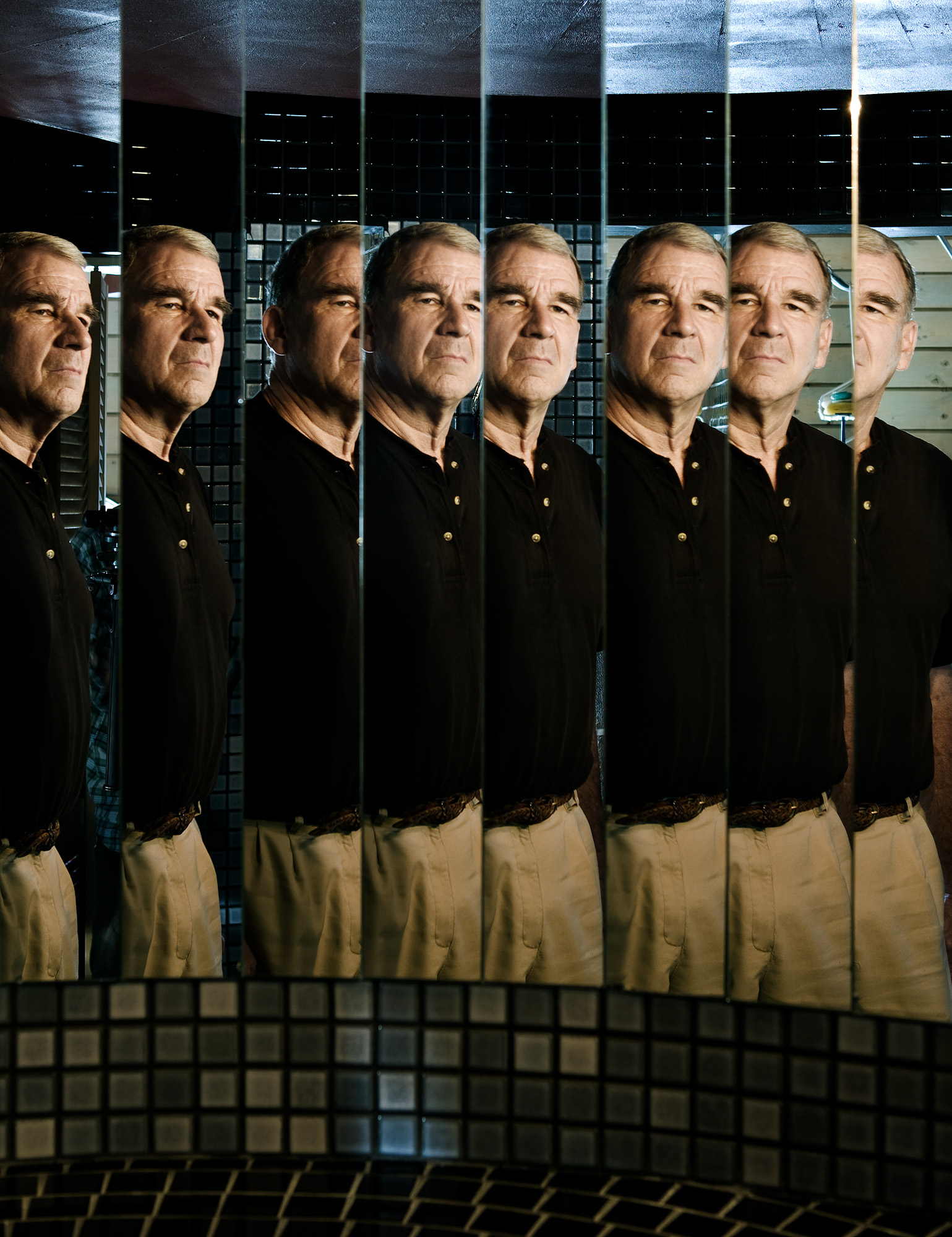
Bart Prince in Albuquerque
'Joe Price picked me up from the airport. We always talk a lot when we're driving, but that time we didn't talk about anything at all. I'm getting worried. Then, when we get there, he's like grabbing me by the hand, and I'm getting into a real panic. I don't know what we are going to find. It has to be some catastrophe or something. And then he leads me inside, and he stops and he says, "Did you know it was going to look like this?" And he's smiling. Just beaming from ear to ear. "Did you have any idea it was going to look like this?" And I was like, well, yeah, that's kind of my job and then we're both laughing. I always say to young architects that the most important quality they can have is a poor memory, so they forget all the grief that goes into making a building. But I guess sometimes it's nice to remember the good stuff too.'
Receive our daily digest of inspiration, escapism and design stories from around the world direct to your inbox.
The house he built for Price and his wife Etsuko remains Prince's best-known work. The building consists of a series of interconnecting pods that are actually three different dwellings: one each for the married pair and one communal space. The house is tucked away at the end of a suburban cul-de-sac on one side, facing the expanse of the ocean on the other, and is slow to present a readable façade to the casual observer from almost any side. Only now, with the house next door being rebuilt from the ground up, is it possible to get a sense of the house's scope.
'Joe said he wanted a place where he could take his friends and they could throw up, and his wife wouldn't mind. He wasn't joking. That's sort of what he got, too. You could go there so many times and never see the whole thing.' Indeed, when Price takes visitors around, he decides as he goes along how much he really wants to show them, how many of the hidden staircases he wants to reveal and how many of the false doors he wants to open.
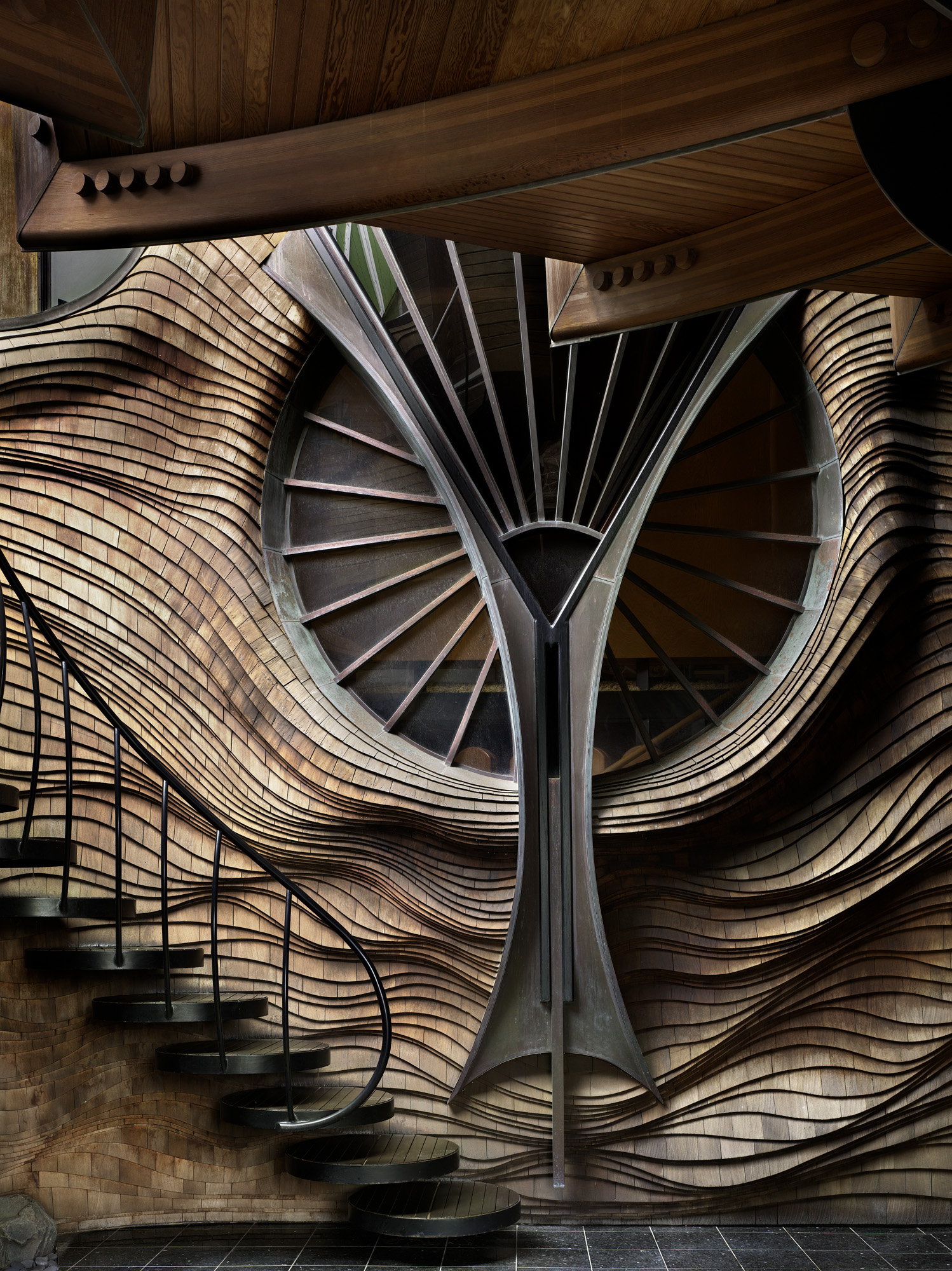
At the Price house, a window, as seen from the central courtyard, opens into what was originally a children’s playroom, while the stair leads to the children’s upper level deck, which is right off their bedrooms
This kind of obfuscation really isn't deliberate, more a by-product of the rigorous way Prince works. He designs completely from the inside out, starting with the client's set of requirements, however outlandish, and ending with the finished shape. At the house he built for developer George Gradow in Aspen, Colorado, for instance, the wish list included a disco for 100, sit-down dining for 200 and his and hers lap pools, each to be maintained at different temperatures. Or his own home, which had to serve as an entertaining space, office, gallery for his artworks and a vast library. There is considerably more to it than is apparent at first glance. It took Prince's housekeeper weeks just to find all his bathrooms. There are four, on ten different levels, in what is at heart a relatively modest 4,000 sq ft home.
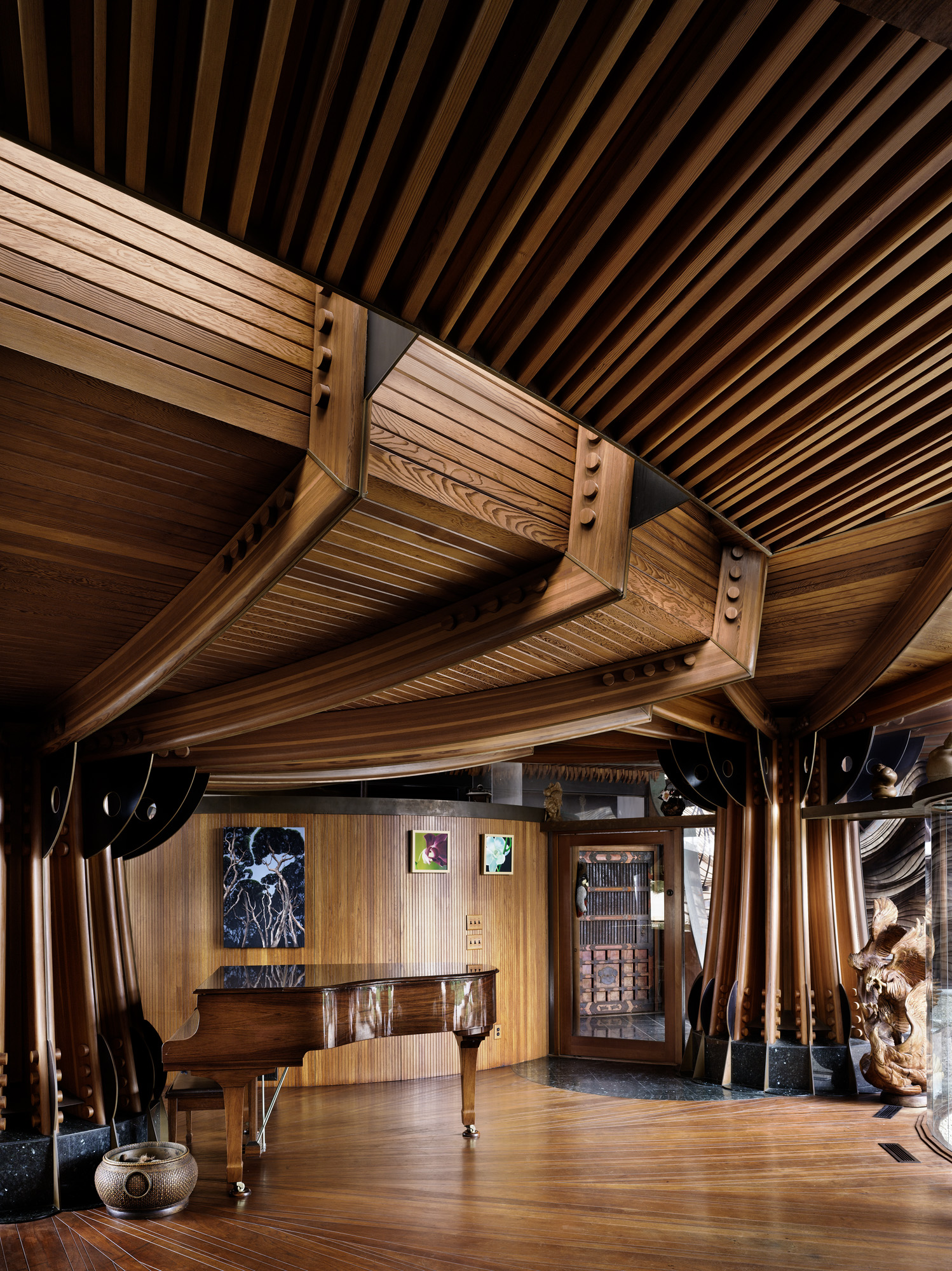
The living room at the Price house has teak floors and clear fir panelling. A skylight separates the flat section of roof from the pod structure, which springs from the floor in front and to the left of the piano
The housekeeper's duties included not just finding the bathrooms but also the laborious task of vacuuming acres of carpeted walls – Prince, like his erstwhile mentor Bruce Golf, maintains a weakness for that 1970s staple, the sunken conversation pit. On the other hand, he doesn't make much work for the housekeeper to do in the kitchen. Prince not only doesn't cook, but lived for more than five years in his home before the oven got turned on for the first time. 'I had friends to stay and they had brought a pie and not unnaturally turned on the oven to heat it up. They were alerted by a strange burning smell to the fact that the reference books I habitually keep in my pristine new stove were just crisping up nicely. We went out for pie.'
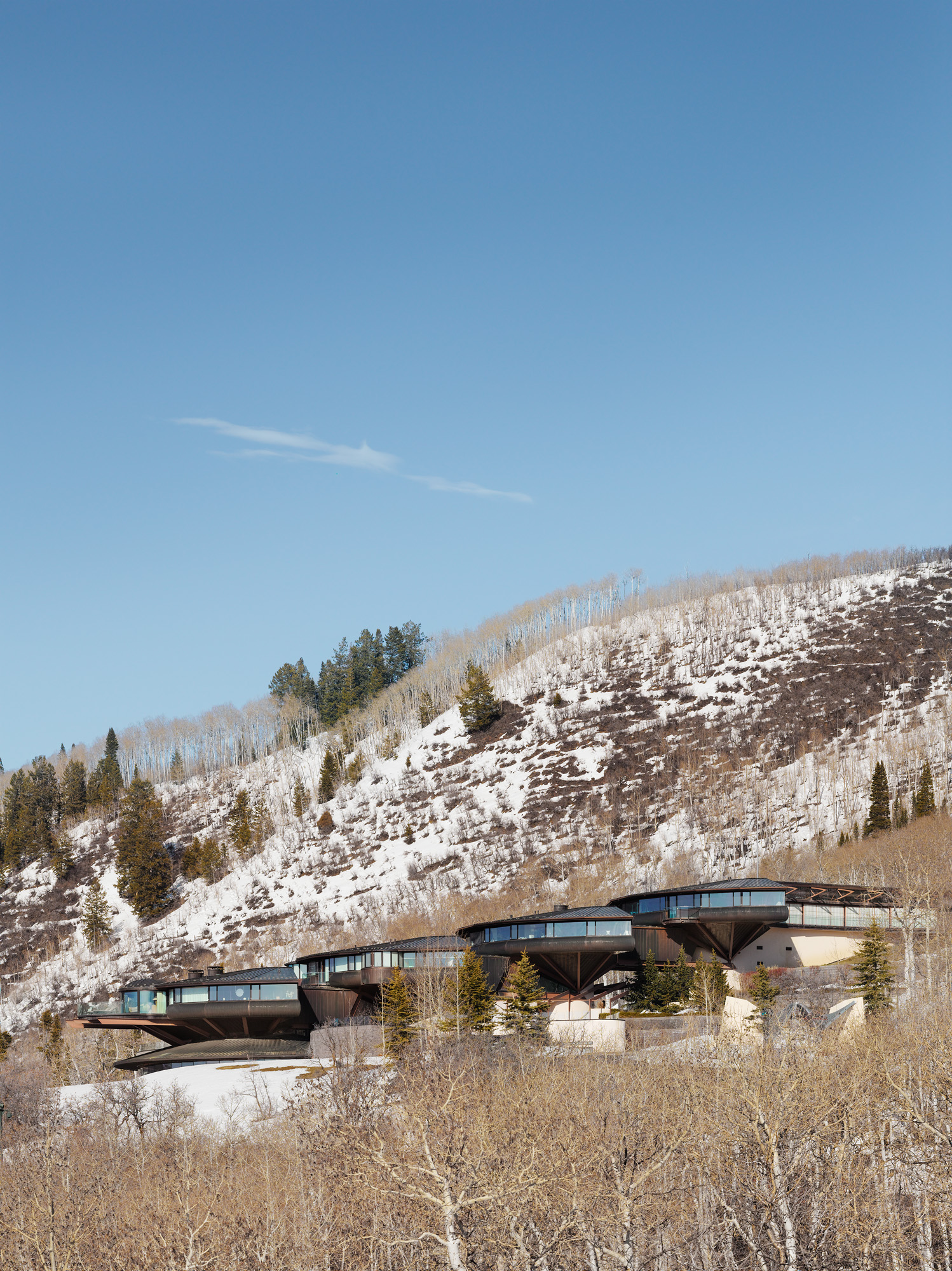
The Gradow house in Aspen, Colorado, is also known as the Copper Palace
They went to the same restaurant that Prince now eats in every day. In this, as in almost everything he does, except design remarkable buildings, he favours a distinctly down-to-earth aesthetic. There is a tradition of famous architects holding court in favourite restaurants, preferably fashionable ones or, best of all, fashionable ones that they have themselves designed: think Philip Johnson lunching daily at the Four Seasons, Alvar Aalto rearranging the furniture between courses at the Savoy in Helsinki or Jean Nouvel's extended weeks- in-residence at the Mercer.
Like these more-celebrated architects, Prince creates important buildings in challenging forms. Unlike them, he prefers to eat at the Village Inn chain of diners, home of the diced ham, vegetable and cheese skillet and the justly popular corned beef hash and eggs ensemble.
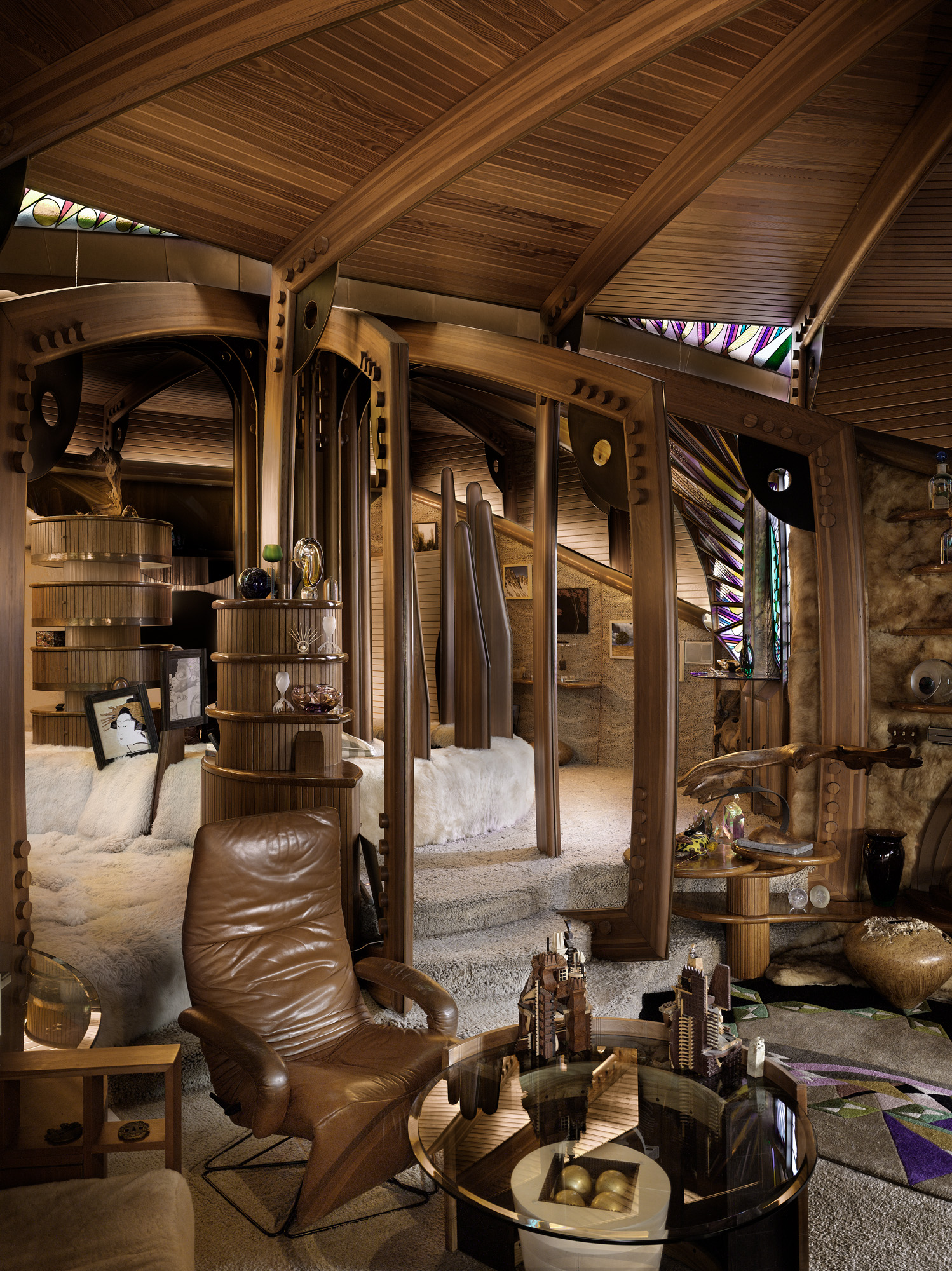
Joe Price’s private living room at the house in Coruna del Mar. The sunken carpet-clad conversation pit is a Prince hallmark
It's not just his low-key choice of restaurant that has contributed to a bewilderingly modest profile in an age when even the mediocre architect can emerge as a fully fledged celebrity. It perhaps also hasn't helped that Prince, a fourth-generation New Mexican, has stayed in the Southwest and built most of his projects there, or that he toiled for years as Bruce Goff's factotum. The pair collaborated on the Japanese pavilion at LACMA, but the building is credited chiefly to Goff. Indeed, when Prince is mentioned in the same breath as one of today's starchitects, it is invariably only with Frank Gehry – when Gehry opened the Walt Disney Concert Hall in LA, there was an exhibition of Prince's architectural drawings in the foyer. It's not a comparison Prince relishes.
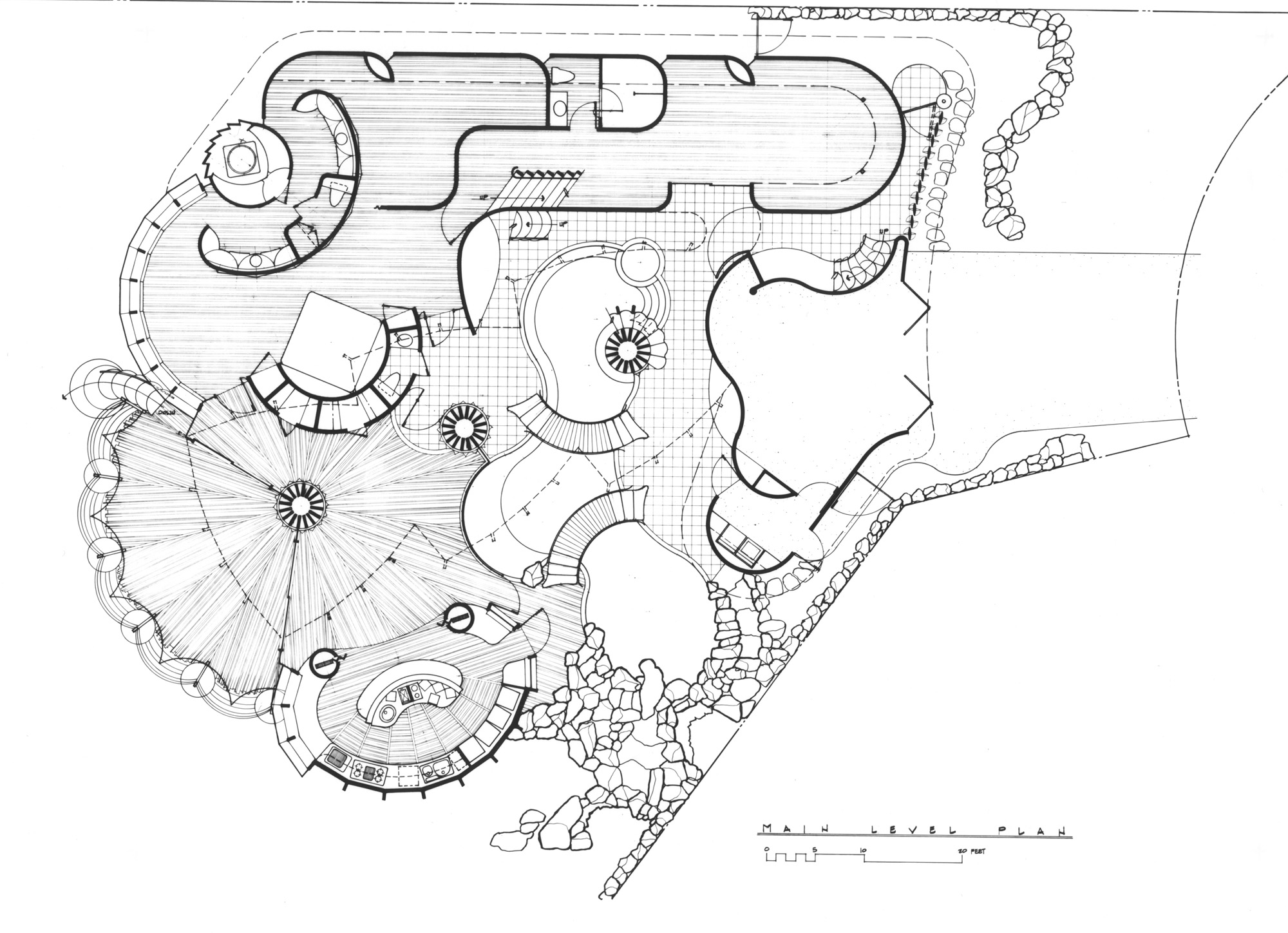
Main level plan of Prince’s own house in Albuquerque
'Gehry works very differently than I do, essentially from the outside in, and much of his work is very arbitrary. Occasionally, he ends up with something really good – but it's not architecture. There's sometimes a sense that here is a project I've always wanted to build, will this answer the brief?'
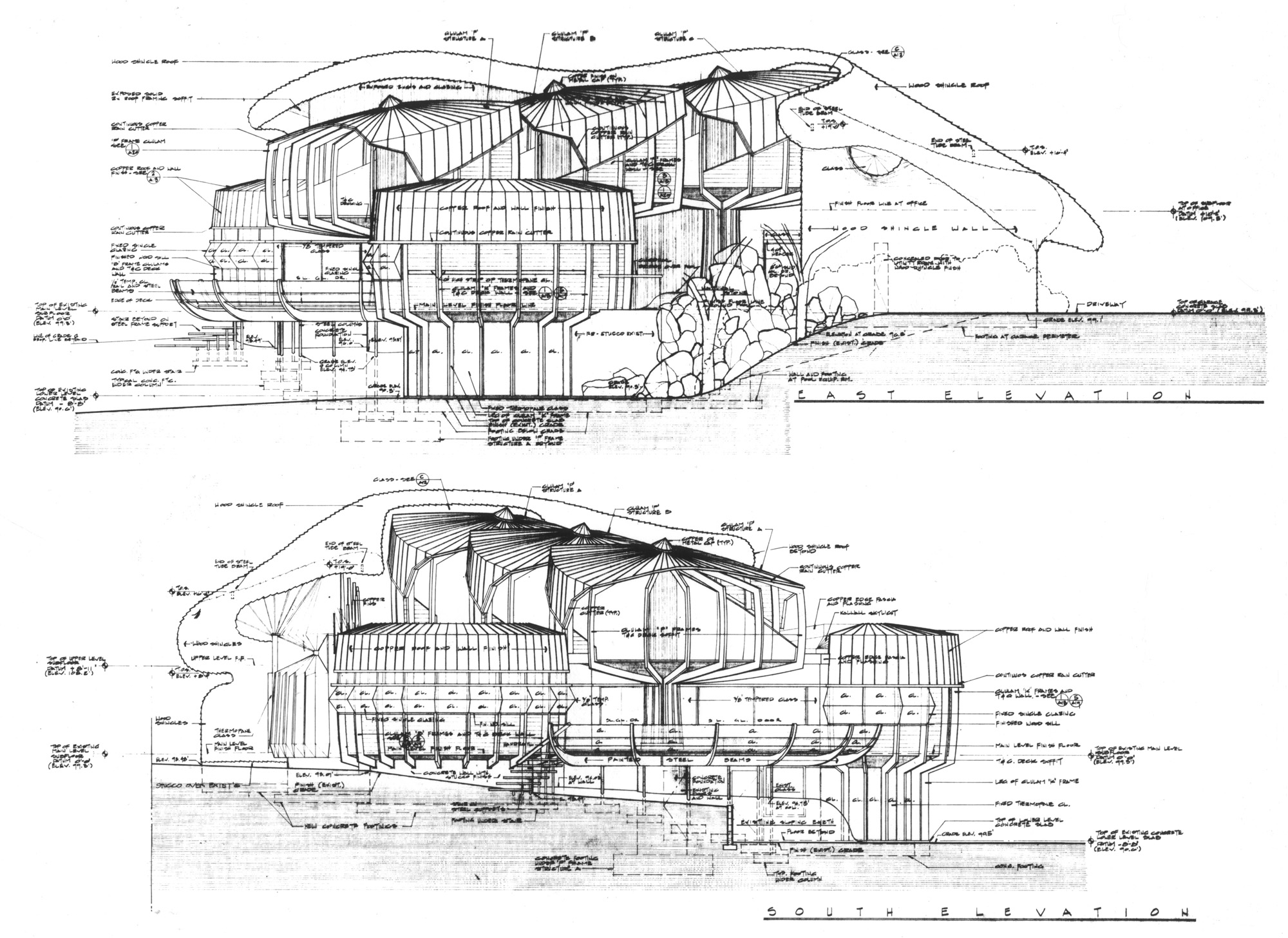
Prince’s drawings show the elevations of the Price house. These were hand-drawn in pencil on Mylar and are in the collection of the Library of Congress in Washington, DC
There is a sense, Prince thinks, that at the highest level, architects today aren't architects anymore, that they jet in, do their presentation, then fly out again. 'One of the worst, in my opinion, is Zaha Hadid. I remember running into her at a conference in Graz in 1988 when she wasn't nearly as well-known. She was moaning, she never got a chance to build anything, and she didn't get any respect. And I said, well, look at what you just showed – that ain't architecture. It's one thing to sketch a great shape, but that of itself isn't architecture. Architecture is all about doing the work. Architects conceive a project and stay with that project to the end. They don't throw a shape at people and then leave. I guess that isn't a fashionable thing to say right now, but I think we'll see that the architecture that lasts into the future is very different from the architecture everyone is going crazy about right now. I hope so anyway.'
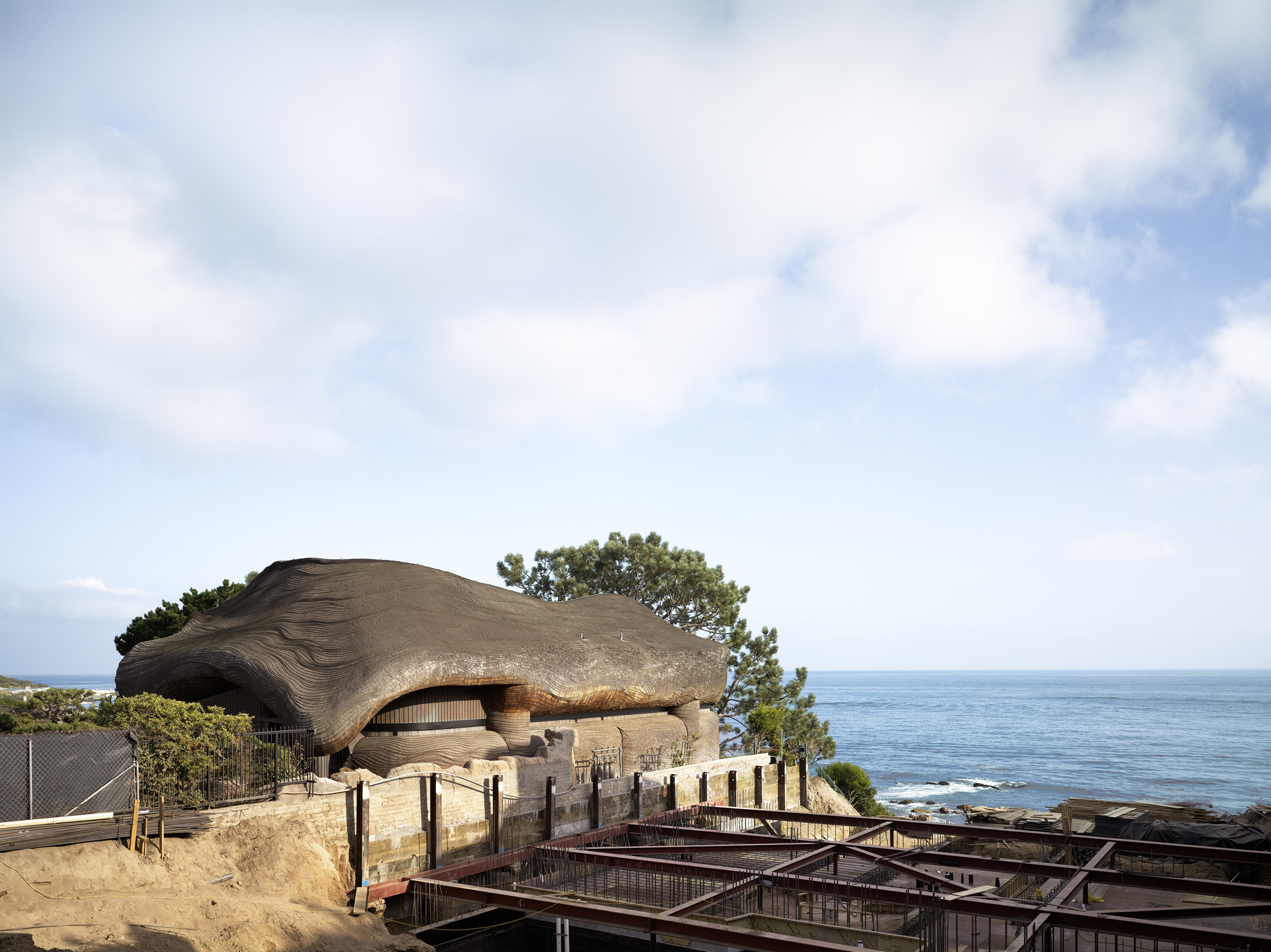
The western elevation of the Price house, temporarily revealed while a neighbouring house was being rebuilt from the ground up
This article was originally published in the April 2009 issue of Wallpaper*. Art collectors Joe and Etsuko Price both passed away in 2023, four months apart
Former Wallpaper* staffer Richard Cook served as Editorial Director from 1999 to 2017.