This Michigan lakeside house is an exercise is sculptural minimalism
Explore a Michigan lakeside house, designed by Disbrow Iannuzzi and featuring sculptural timber interiors and a contemporary minimalist feel

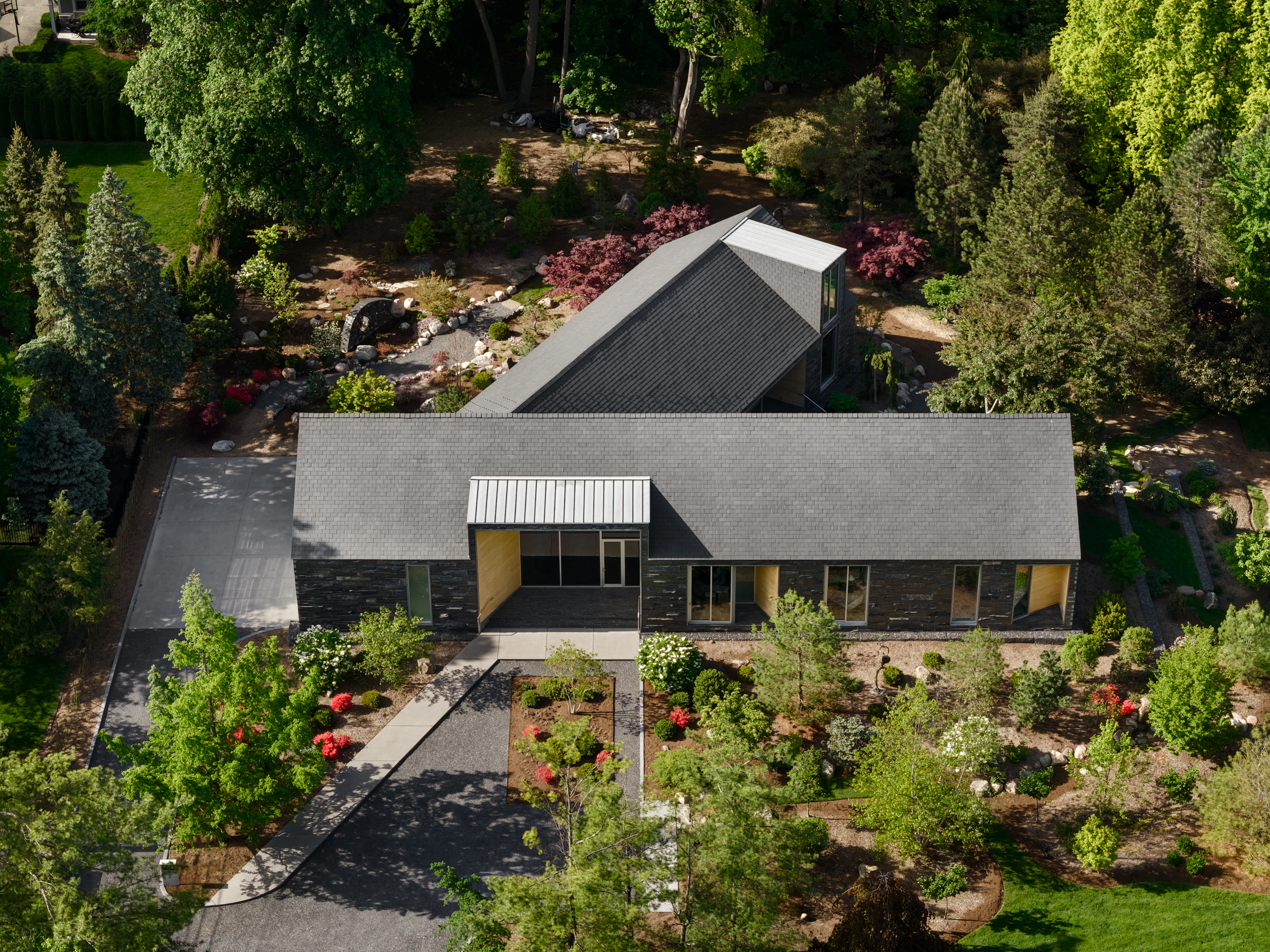
Receive our daily digest of inspiration, escapism and design stories from around the world direct to your inbox.
You are now subscribed
Your newsletter sign-up was successful
Want to add more newsletters?

Daily (Mon-Sun)
Daily Digest
Sign up for global news and reviews, a Wallpaper* take on architecture, design, art & culture, fashion & beauty, travel, tech, watches & jewellery and more.

Monthly, coming soon
The Rundown
A design-minded take on the world of style from Wallpaper* fashion features editor Jack Moss, from global runway shows to insider news and emerging trends.

Monthly, coming soon
The Design File
A closer look at the people and places shaping design, from inspiring interiors to exceptional products, in an expert edit by Wallpaper* global design director Hugo Macdonald.
This Michigan lakeside house was conceived as a minimalist gesture; both in spatial terms - its volumes and internal articulation - and regarding its materials, which are limited to two main surfaces - white ash and black slate. The project, designed by Ferndale, MI practice Disbrow Iannuzzi, sits in a leafy, rural site in a northern suburb of Detroit, the River Rouge cutting through it.
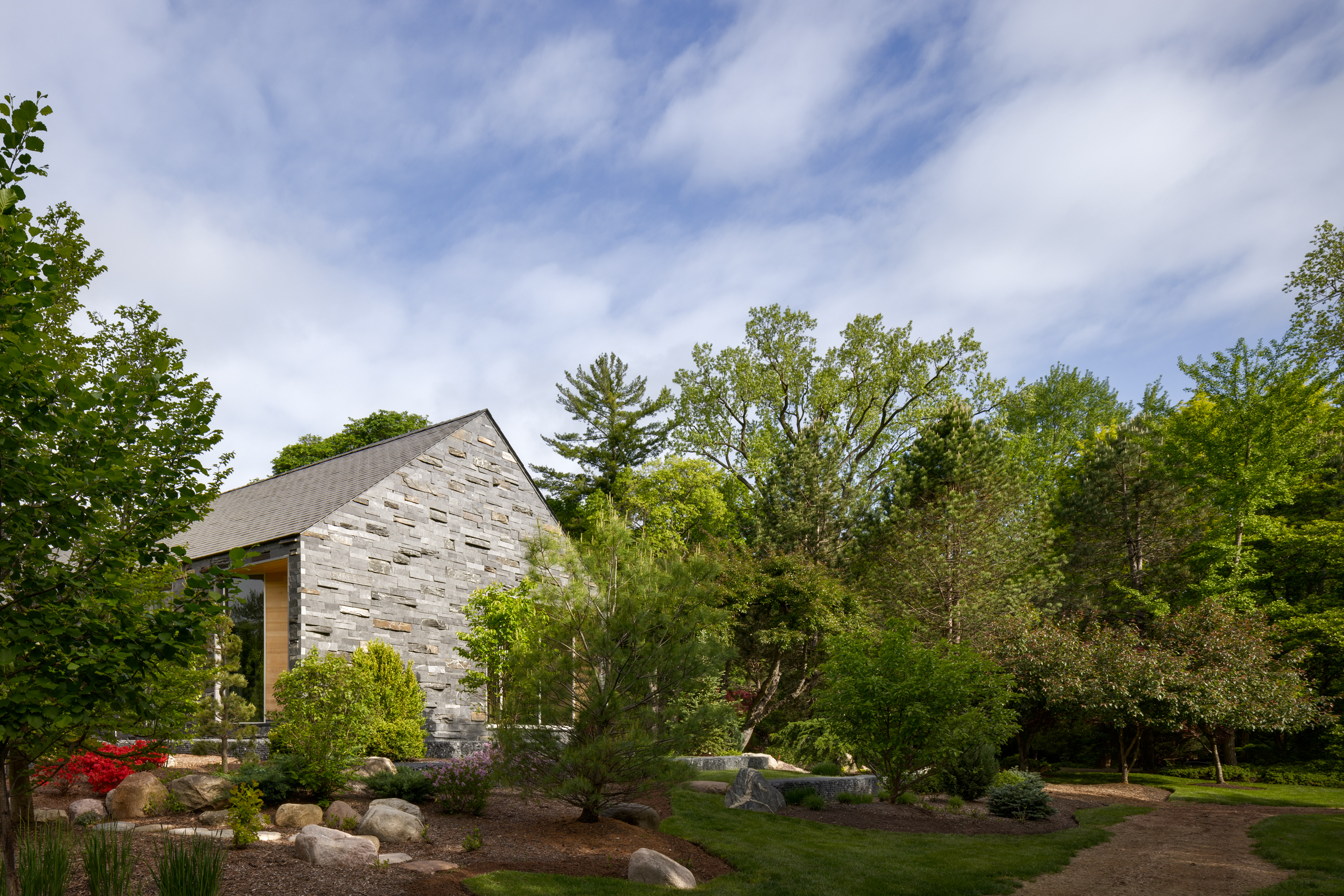
Tour this Michigan lakeside house
Drawing on its green context as well as the region's traditional lumber industry, the home is open and airy, and becomes an extension of the landscape - a sculptural juxtaposition to the lush surroundings that the homeowner, a former curator of Asian art and gallery, cultivated over decades.
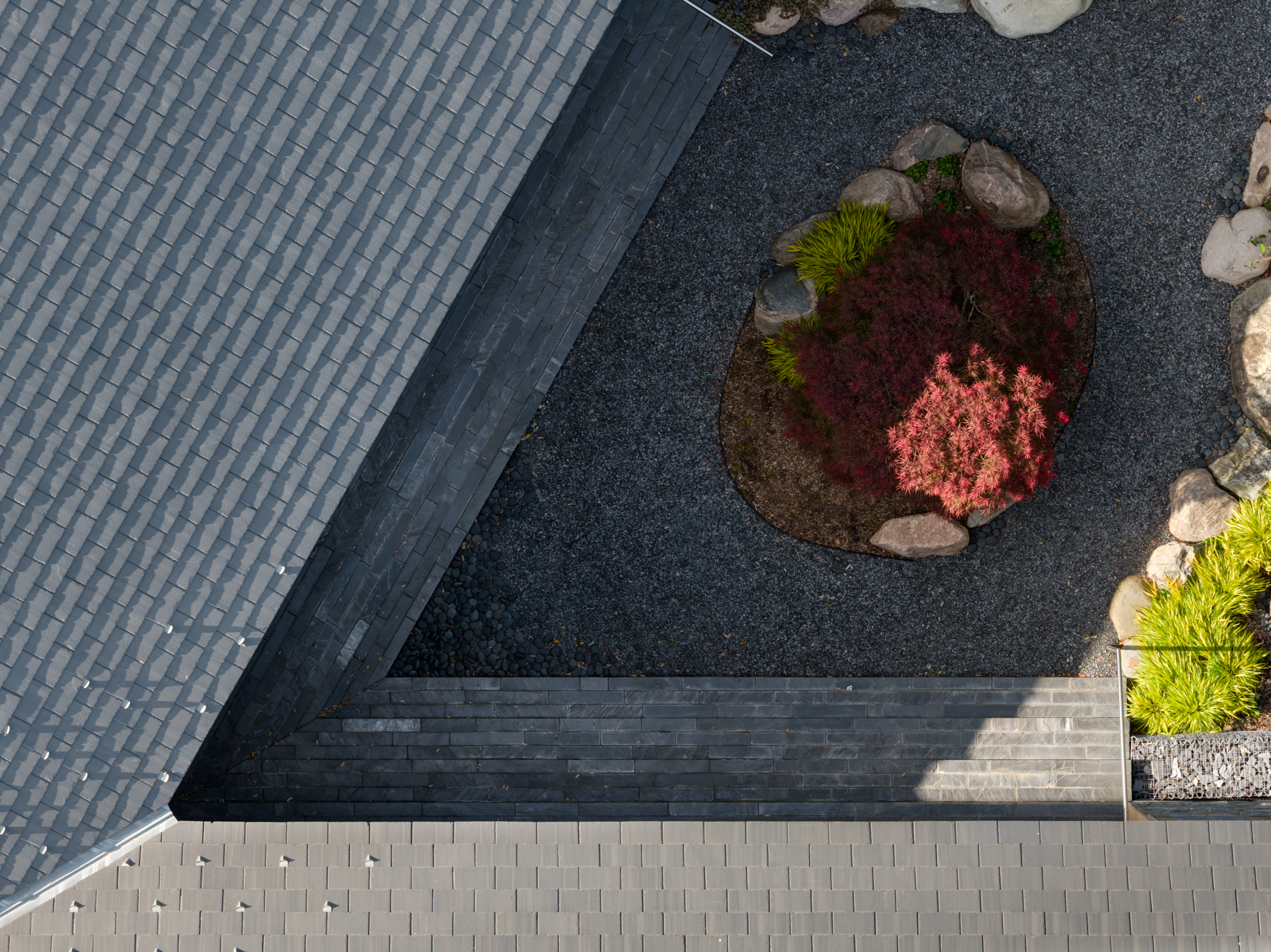
The structure is arranged in a Y-shaped floorplan, which defines the home's main volumes and wings, which are clad in a slate exterior skin. The architects write: 'Throughout the day, the stone exterior is transformed with the sun's movement. At some points in the day, the veining and variation within the stone are immediately obvious. When the sun is stronger and direct, the light and shadow across the surface of the wall accentuate the texture and dramatic character of the slate.'
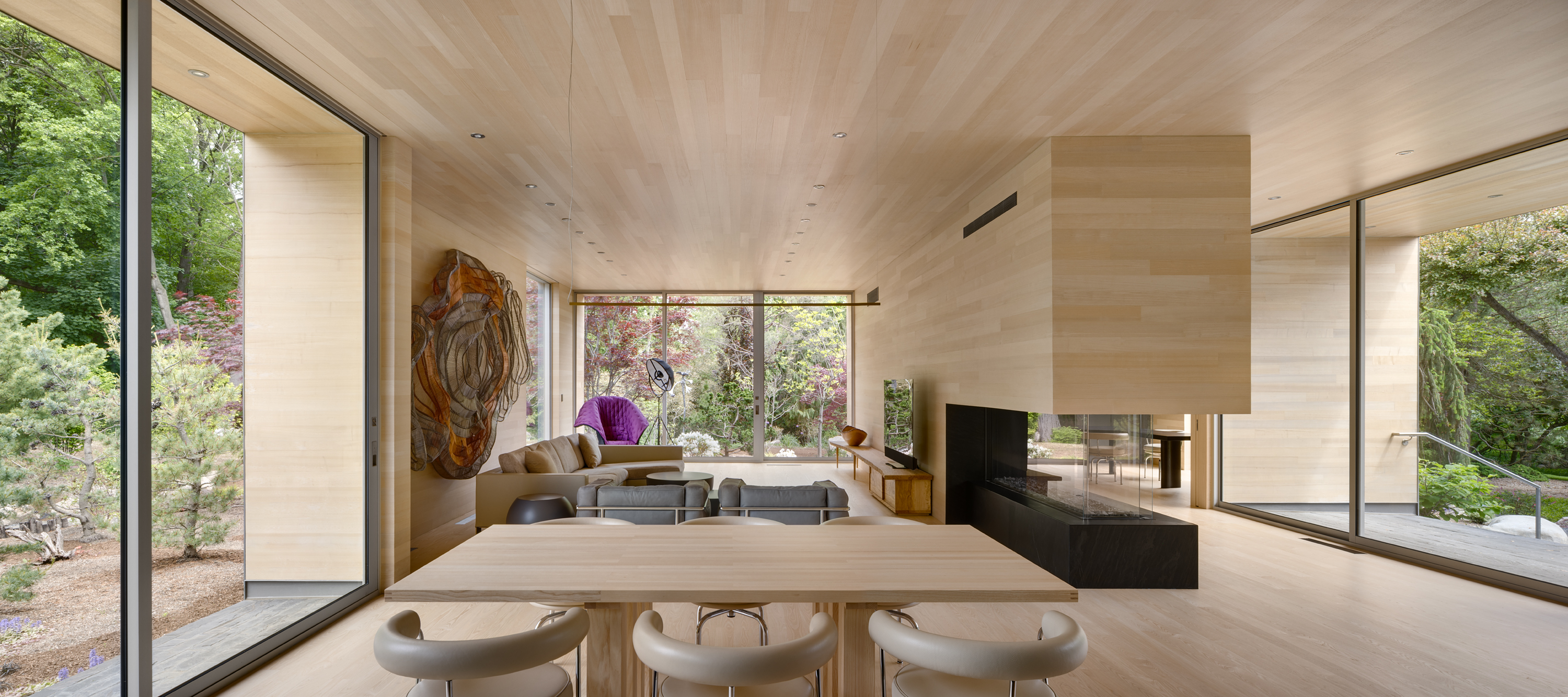
Inside, different wings house different functions; there are sections for rest, socialising and guest areas. The ash wood surface that fully wraps the interior, from walls to floors and ceilings, creates a seamless, almost cabin-like, monolithic appearance, which makes the home feel warm and cosy.
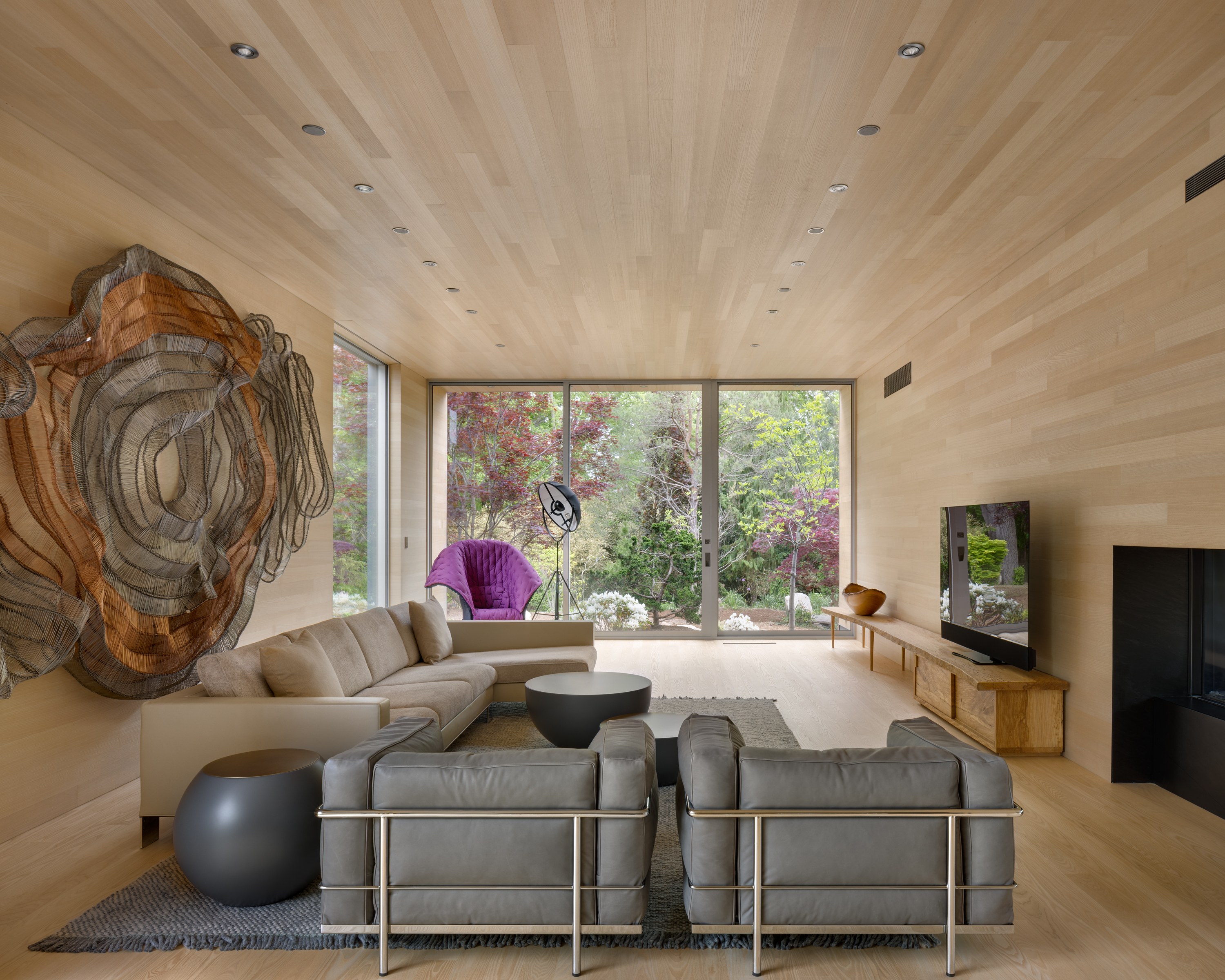
At the same time, the natural wood tone helps reflect the sun, bringing natural light into all rooms. Illumination is further aided by large openings in all directions, which capture the sun during the day and craft playful light-and-shadow plays against the minimalist, geometric surfaces.
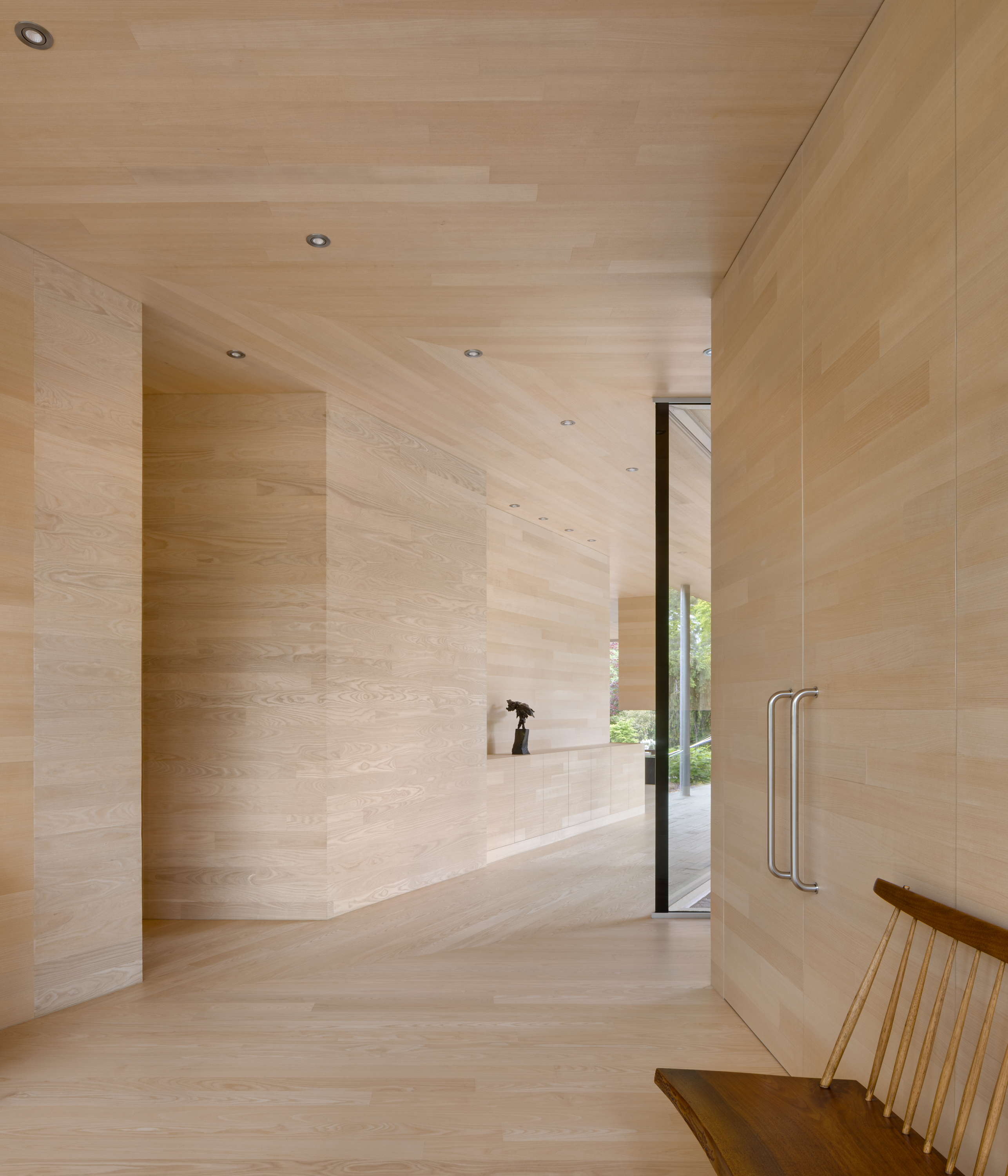
This timber skin features clever variations, too. The architects explain: 'Subtly acknowledging key points of transition, the wood shifts from quarter-sawn to plain-cut, within the same 4” pattern. To display a series of bronze castings in the client’s collection, a long bench was created from a fifteen-foot plank of ash with dramatic contrasting cathedral grain, featuring a different inherent character from the same species of white ash.'
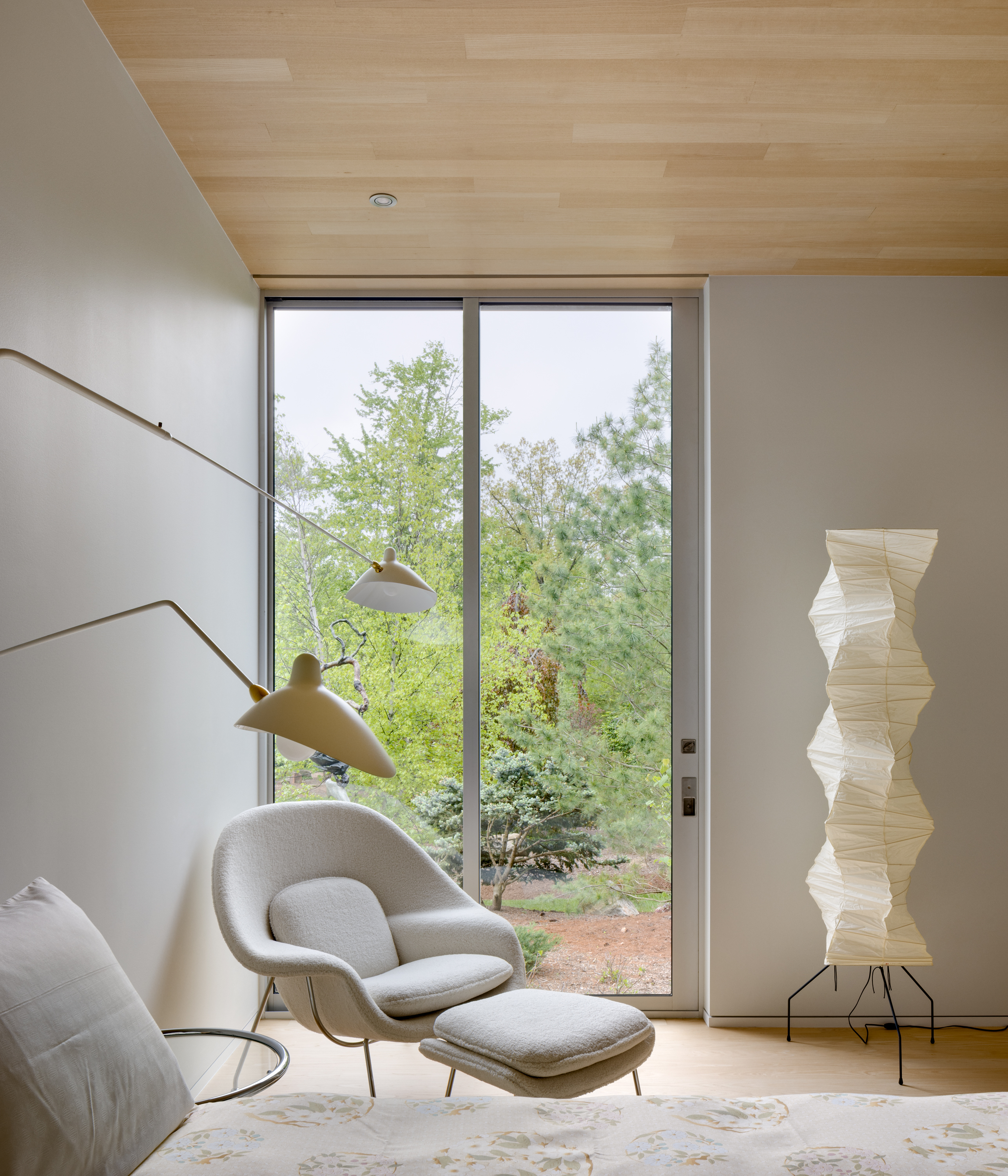
Everything was carefully planned to work both as a standalone piece of architecture within the natural setting, but also as a bespoke piece of art, sculpted for its specific owner. 'The quiet, warm interior volumes frame the curated scenes outside, not unlike the Japanese woodblock printing that the client has in her collection,' the architects continue.
Receive our daily digest of inspiration, escapism and design stories from around the world direct to your inbox.
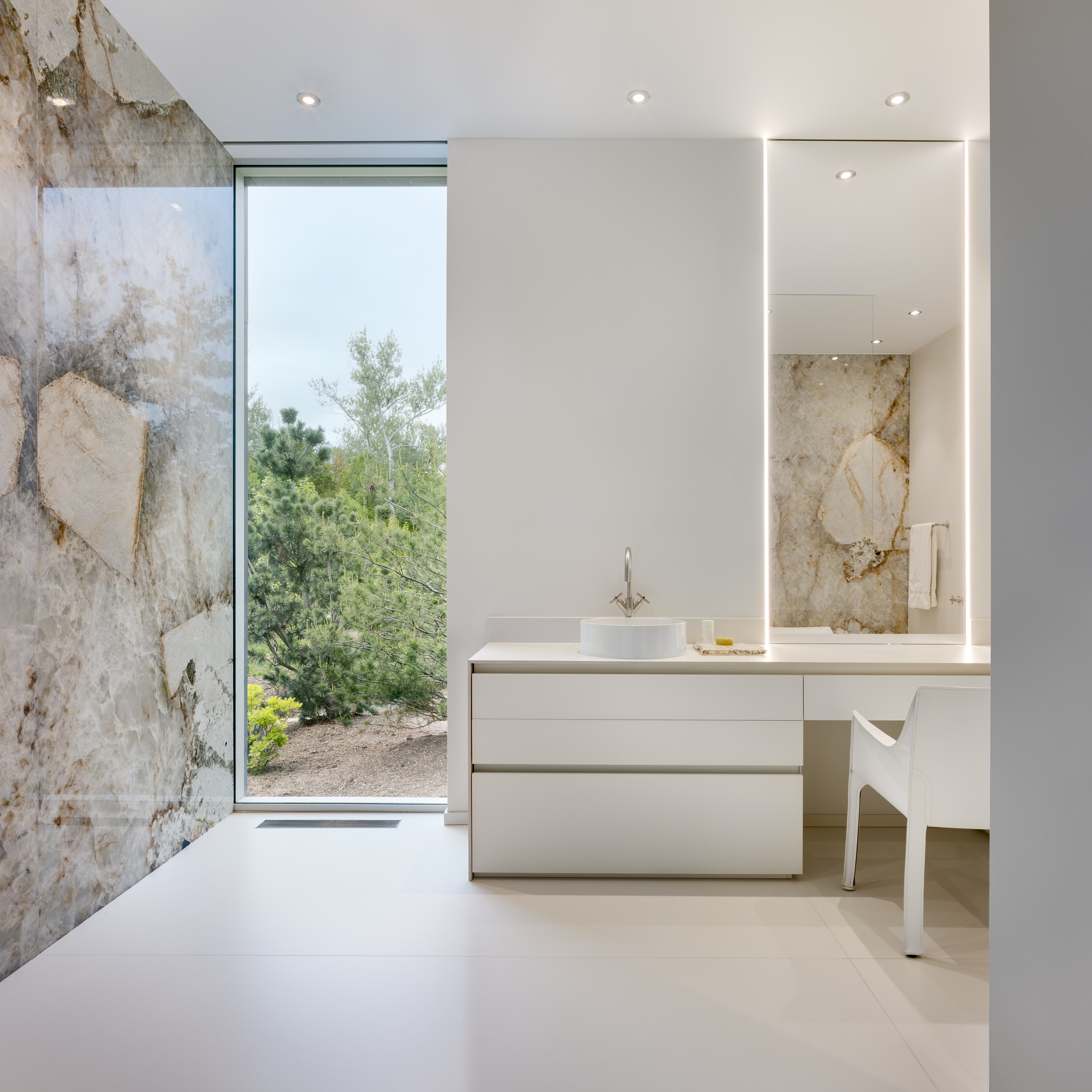
'As the landscaping is intentionally designed to be experienced from within the home, the layered plantings, surfaces, and sculptural works become the focal points of each room. The landscape not only inspires the interiors, but becomes part of it, forging a connection between the built and the natural worlds that infuses and enhances the day-to-day life of the residents.'
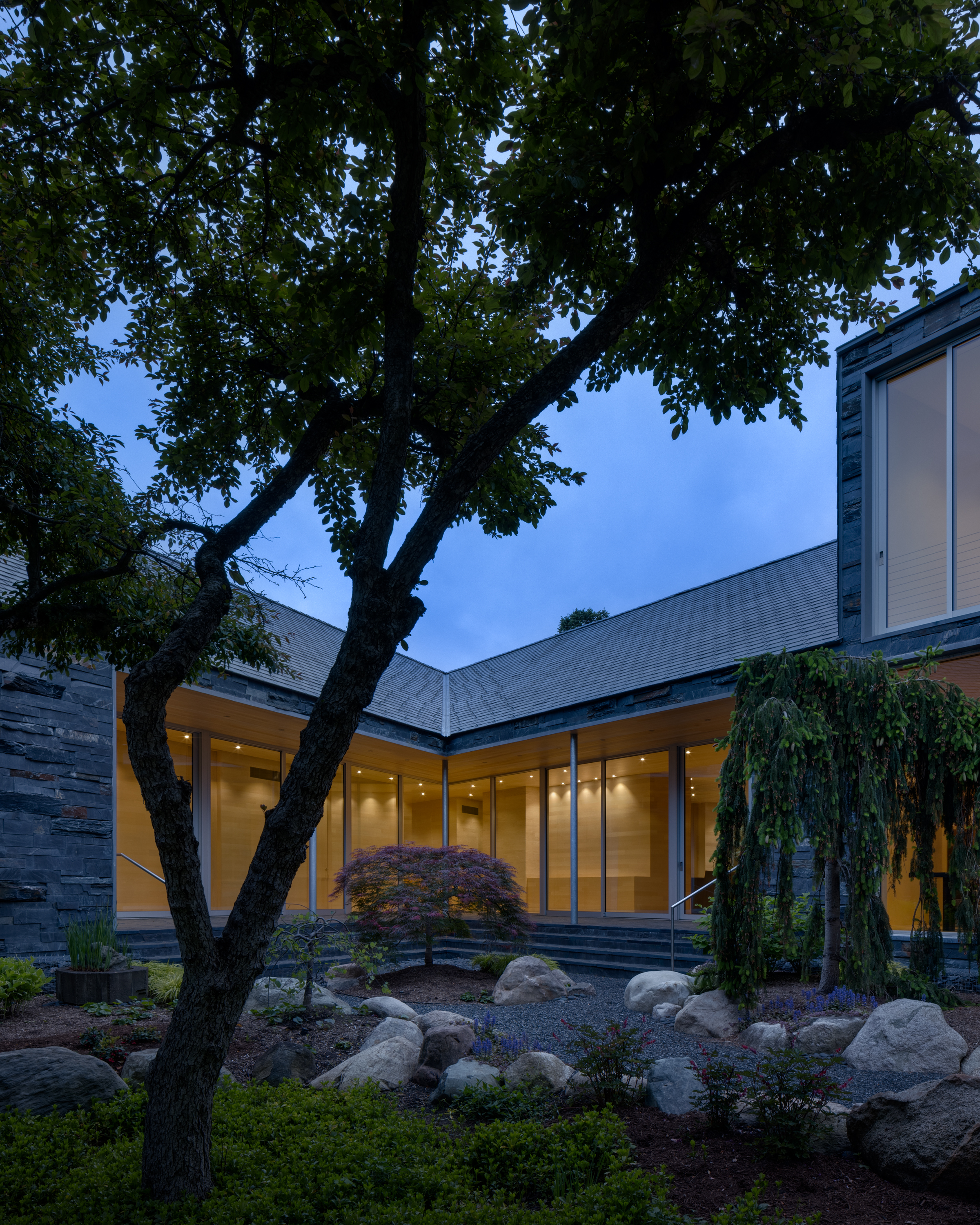
Ellie Stathaki is the Architecture & Environment Director at Wallpaper*. She trained as an architect at the Aristotle University of Thessaloniki in Greece and studied architectural history at the Bartlett in London. Now an established journalist, she has been a member of the Wallpaper* team since 2006, visiting buildings across the globe and interviewing leading architects such as Tadao Ando and Rem Koolhaas. Ellie has also taken part in judging panels, moderated events, curated shows and contributed in books, such as The Contemporary House (Thames & Hudson, 2018), Glenn Sestig Architecture Diary (2020) and House London (2022).
