A Rancho Mirage home is in tune with its location and its architect-owners’ passions
Architect Steven Harris and his collaborator and husband, designer Lucien Rees Roberts, have built a home in Rancho Mirage, surrounded by some of America’s most iconic midcentury modern works; they invited us on a tour
Michael Reynolds - US Director
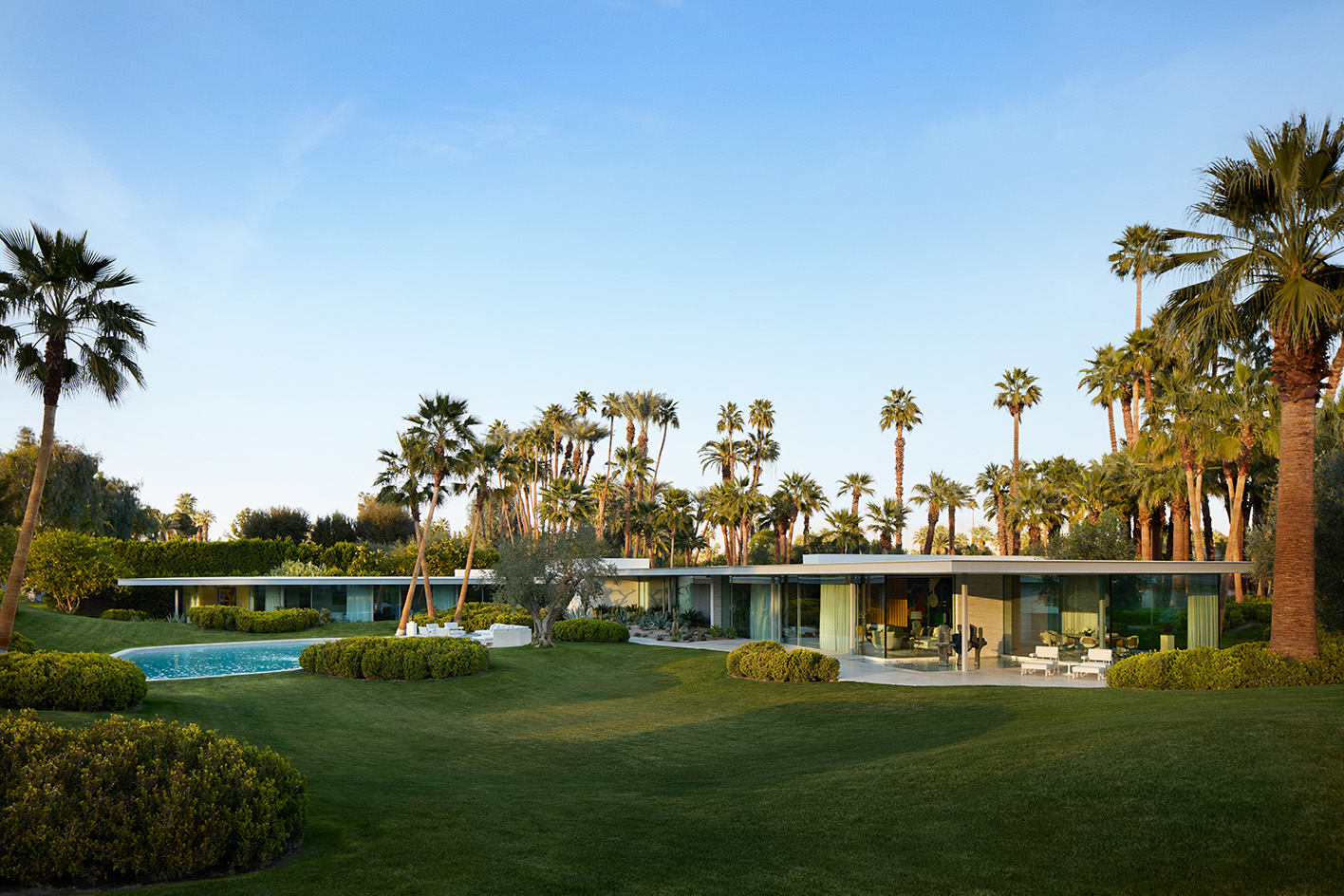
Receive our daily digest of inspiration, escapism and design stories from around the world direct to your inbox.
You are now subscribed
Your newsletter sign-up was successful
Want to add more newsletters?

Daily (Mon-Sun)
Daily Digest
Sign up for global news and reviews, a Wallpaper* take on architecture, design, art & culture, fashion & beauty, travel, tech, watches & jewellery and more.

Monthly, coming soon
The Rundown
A design-minded take on the world of style from Wallpaper* fashion features editor Jack Moss, from global runway shows to insider news and emerging trends.

Monthly, coming soon
The Design File
A closer look at the people and places shaping design, from inspiring interiors to exceptional products, in an expert edit by Wallpaper* global design director Hugo Macdonald.
In the California desert, where the light moves with intention and silence holds shape, architect Steven Harris and his longtime collaborator – and husband – designer Lucien Rees Roberts have built a home. Set within Rancho Mirage, Tamarisk House is a meditation on presence, one meant to be shared with friends. The surrounding landscape, both magical and precise, is home to some of America’s most iconic midcentury modern and contemporary architectural works.
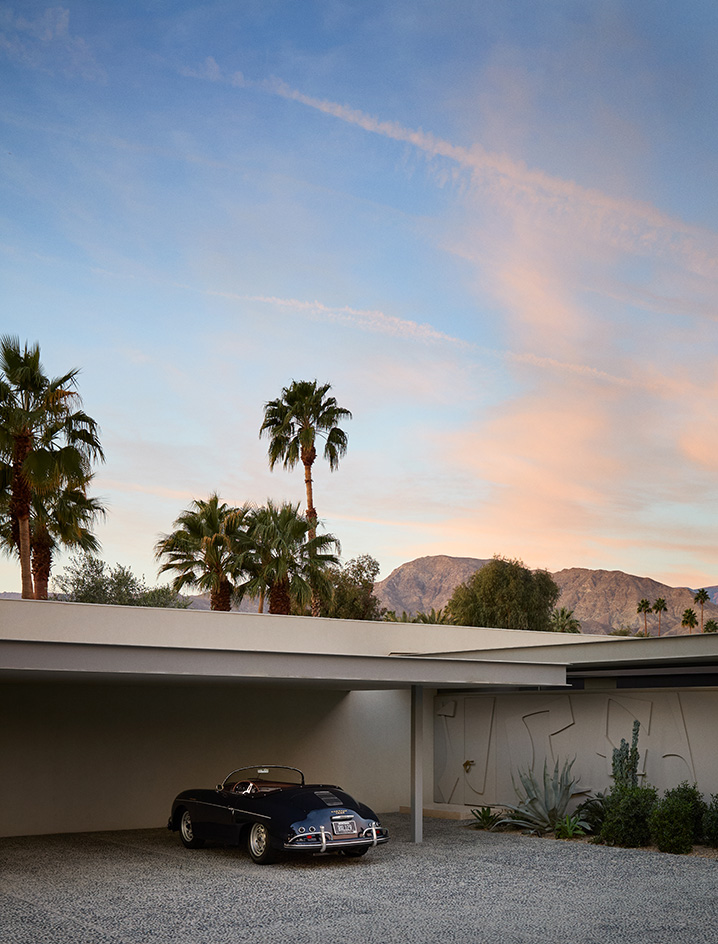
The parking court features a mural by Mig Perkins
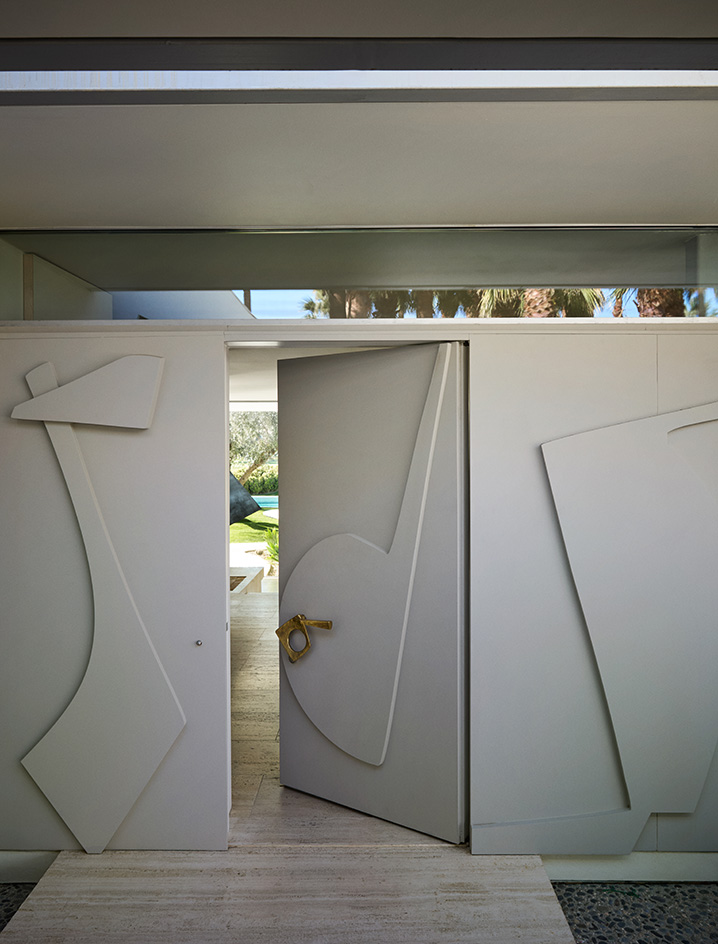
The custom relief mural and lever by Mig Perkins on the entrance door
Inside Steven Harris and Lucien Rees Roberts' home in Rancho Mirage
Their residence, sited on the Tamarisk Golf Club, is the second that the couple has designed in the area. The first – an elegant villa just next door – now serves as a guest house. The new structure, co-designed by the pair, reflects a deep sense of clarity and intimacy, with space carved not only for light and air, but also for Harris’s passion for cars: a collection housed with as much care as the architecture itself.
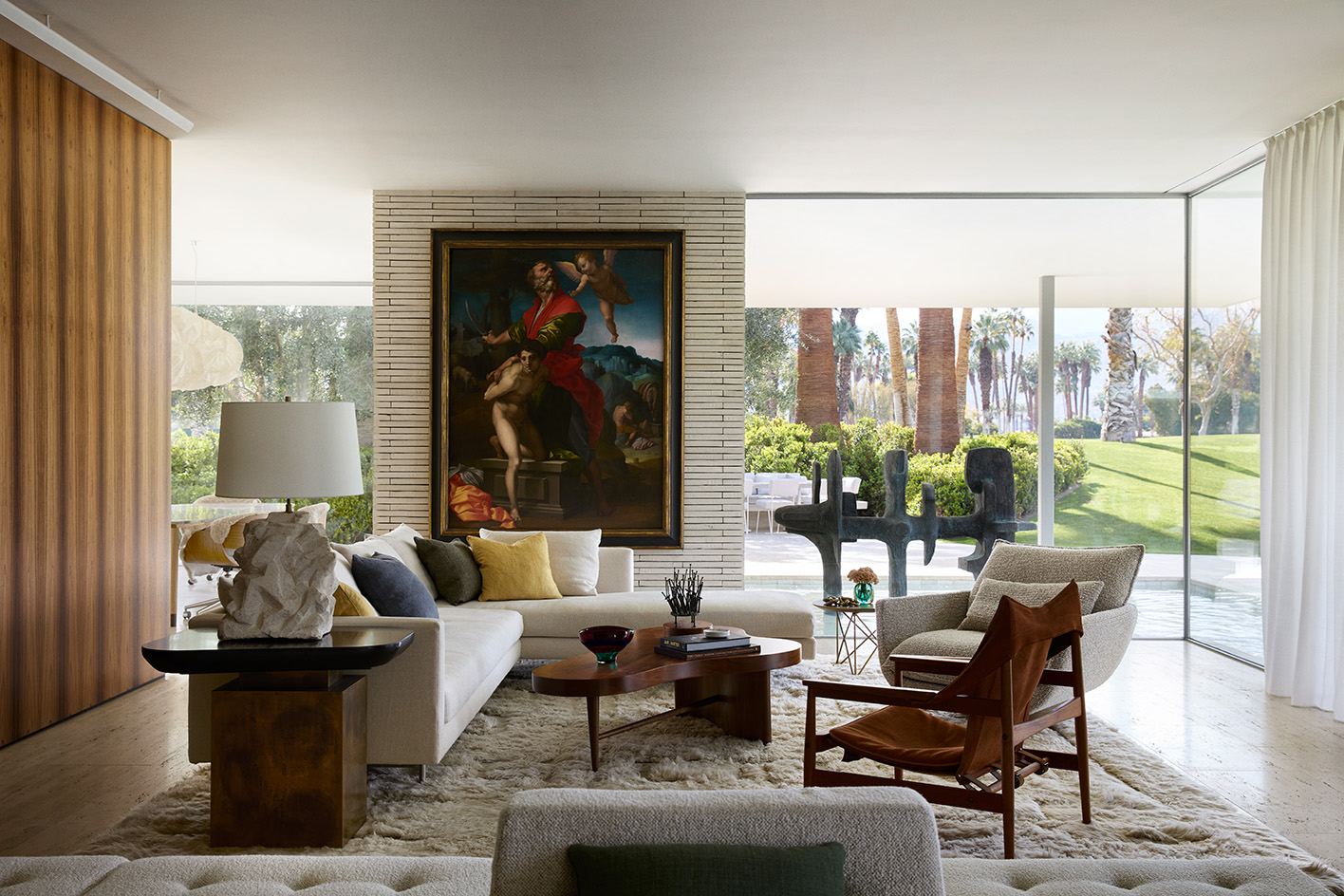
Art, such as 'The Sacrifice of Isaac' (Oil on panel) by a Northern Follower of Andrea del Sarto and a sculpture by BJ Las Ponas, sits next to modern furniture: a Rua Ipanema lounge chair, and a custom RRP-designed side and coffee tables
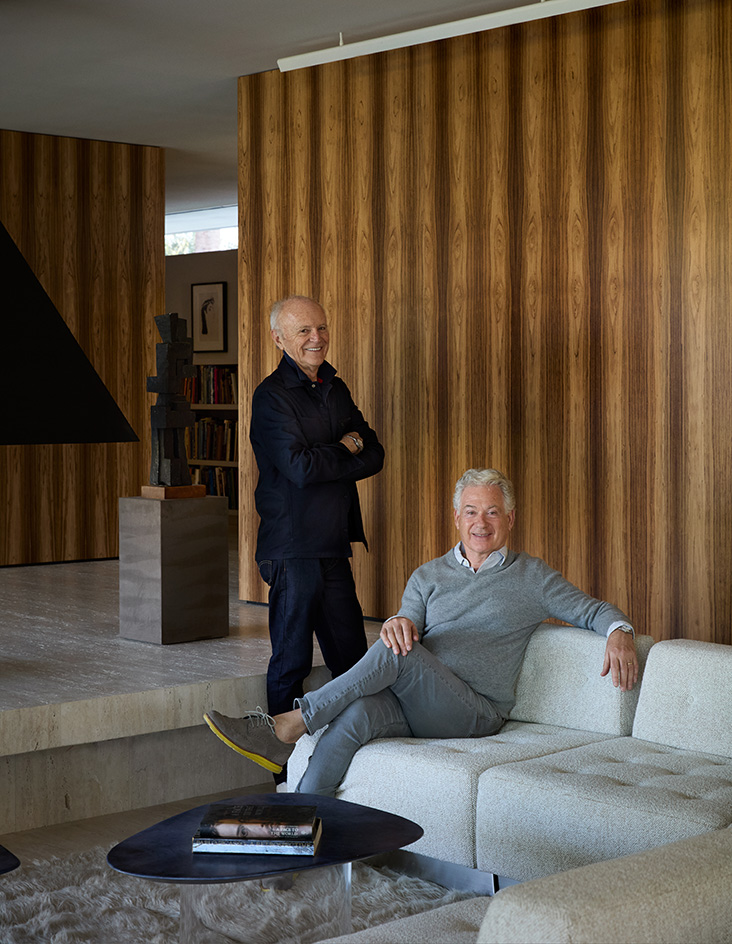
Steven Harris (left) and Lucien Rees Roberts (right) in the house
In sharing the information on this home, it is important to note the centrality of the landscape, which the owners tell us influenced much of the architectural design. For instance, most homes in the area have been built with few windows on the street side to ensure privacy and seclusion. Tamarisk House maintains that design choice on the street side, while the rear features large windows to capture light and mountain views.
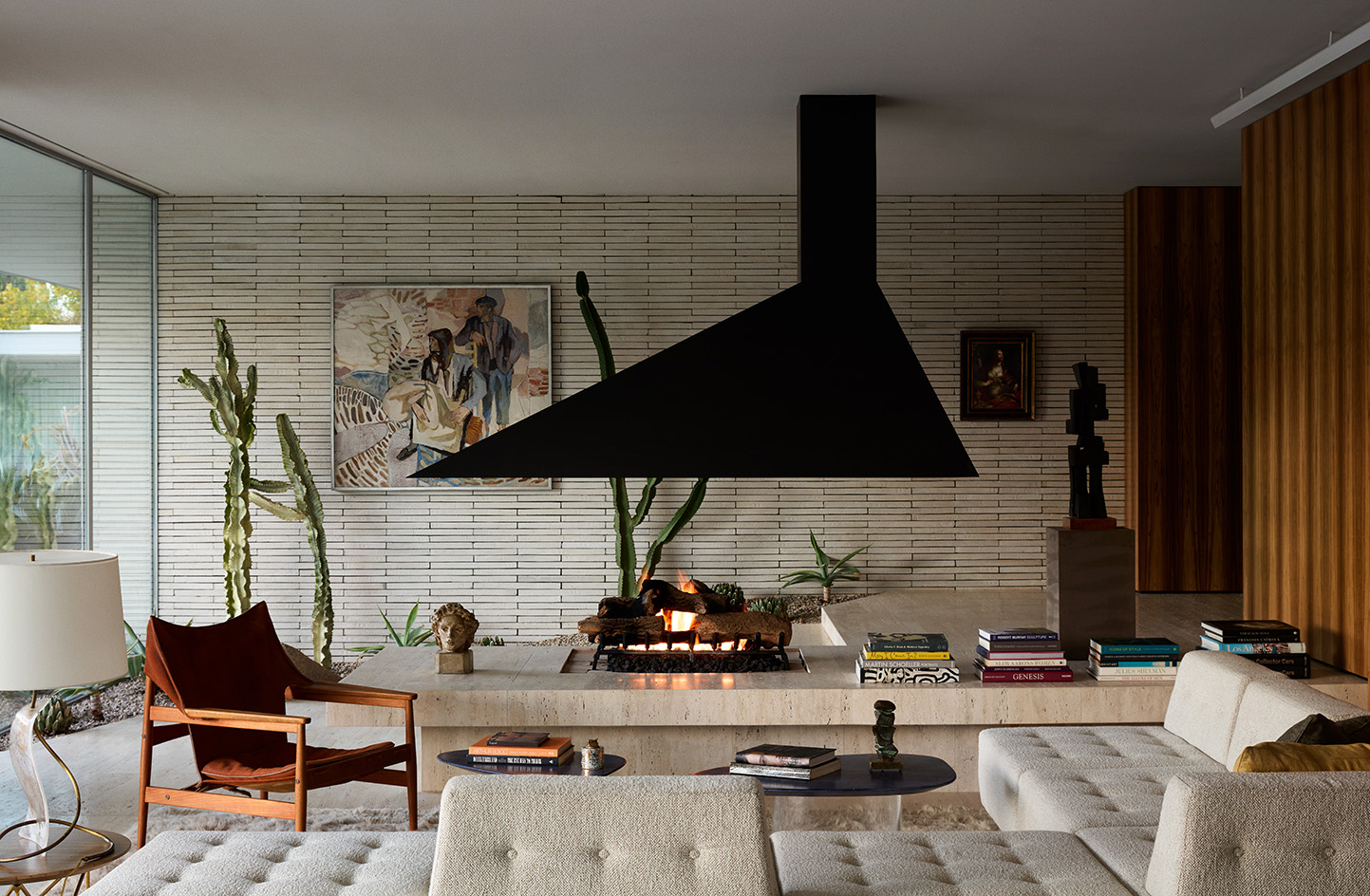
The hood in blackened steel cuts a sharp figure against the Petersen Tegl brick wall; meanwhile, furniture includes a custom RRP-designed coffee table with acrylic base and parchment top, a custom modular sofa by RRP in Glant 'Couture Boucle N.3, and a vintage Hans Olsen Easy Chair
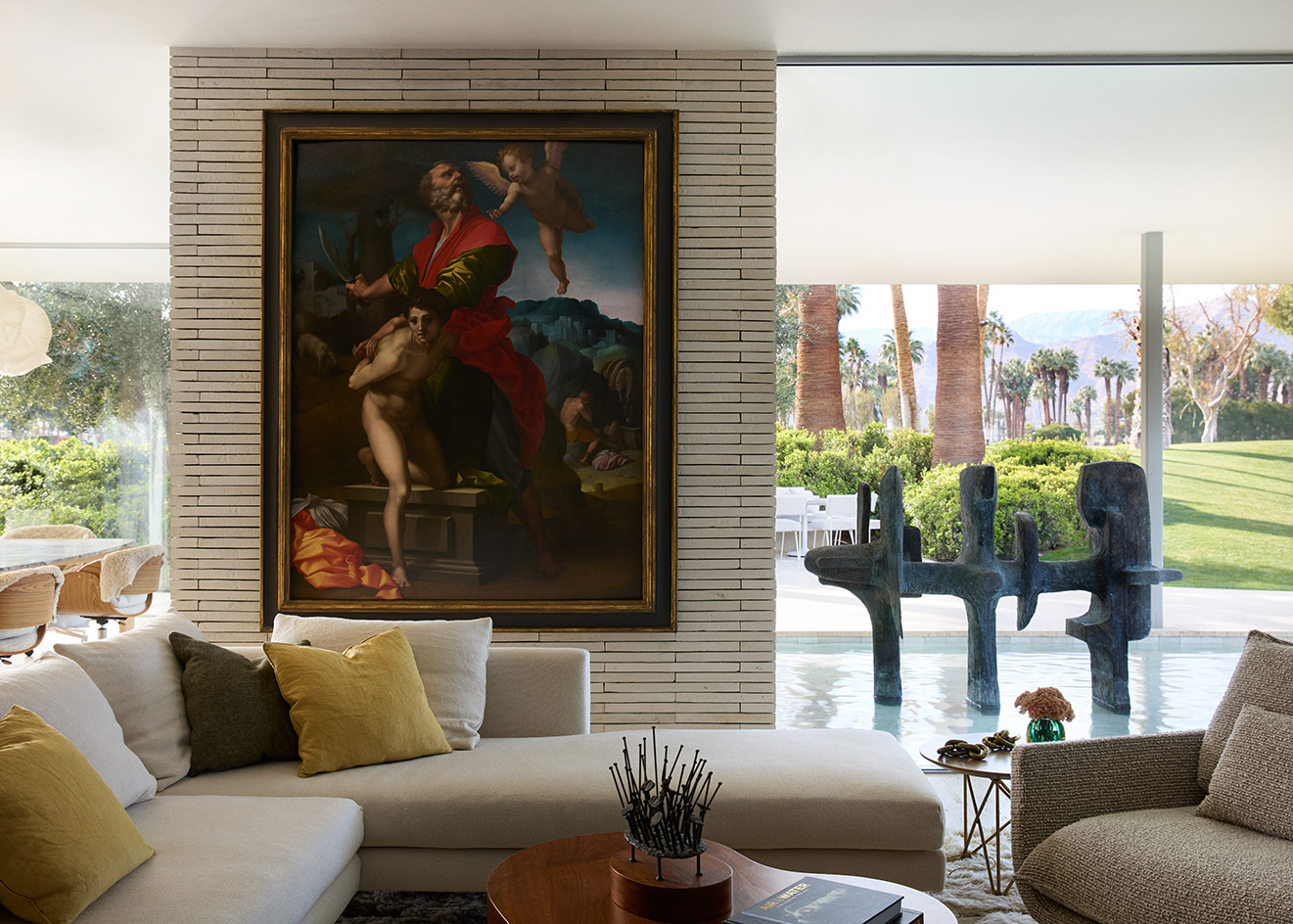
A material palette of travertine, rosewood, brick, and glass brings together the home's interior and creates a consistent design language throughout. Seen here is A painting by the studio of Andrea del Sarto and a sculpture by BJ Las Ponas in the reflecting pool outside.
Upon entering from the carport area, for instance, you are greeted by a striking long mural by artist Nick Perkins, and on that wall, facing away from the street, are clerestory windows, providing ample natural light. The entrance area is adorned with vintage jacaranda wood panels for Brazil, which were created in the 1960s. Additional jacaranda wood was also salvaged to fashion the living room’s coffee table. Once past the entry, and just down a few steps, an expansive living room opens onto a direct view of the surrounding mountains.
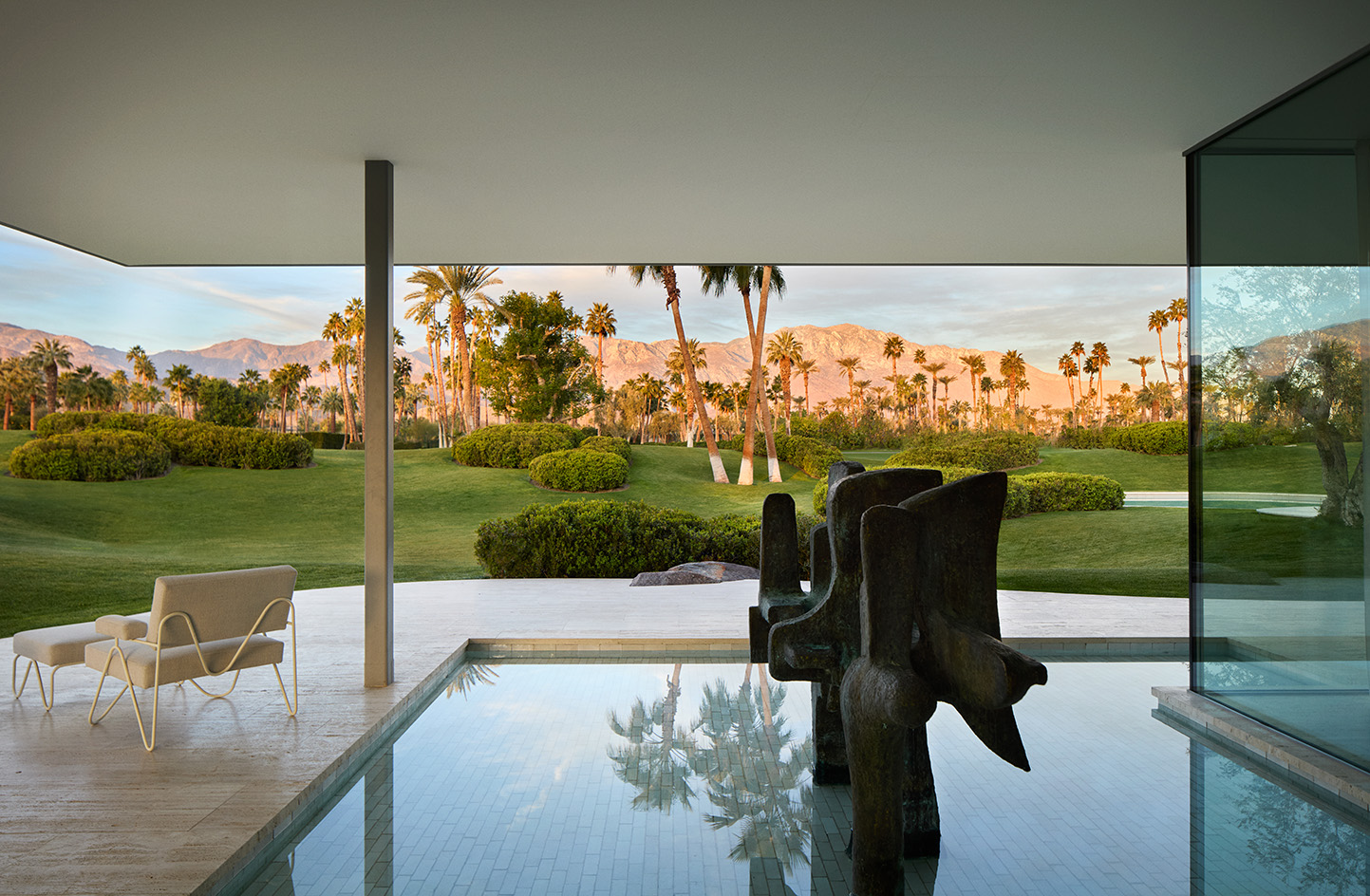
Generous overhangs shield the interiors from the harsh desert sun and frame the sprawling views of the San Jacinto Mountains
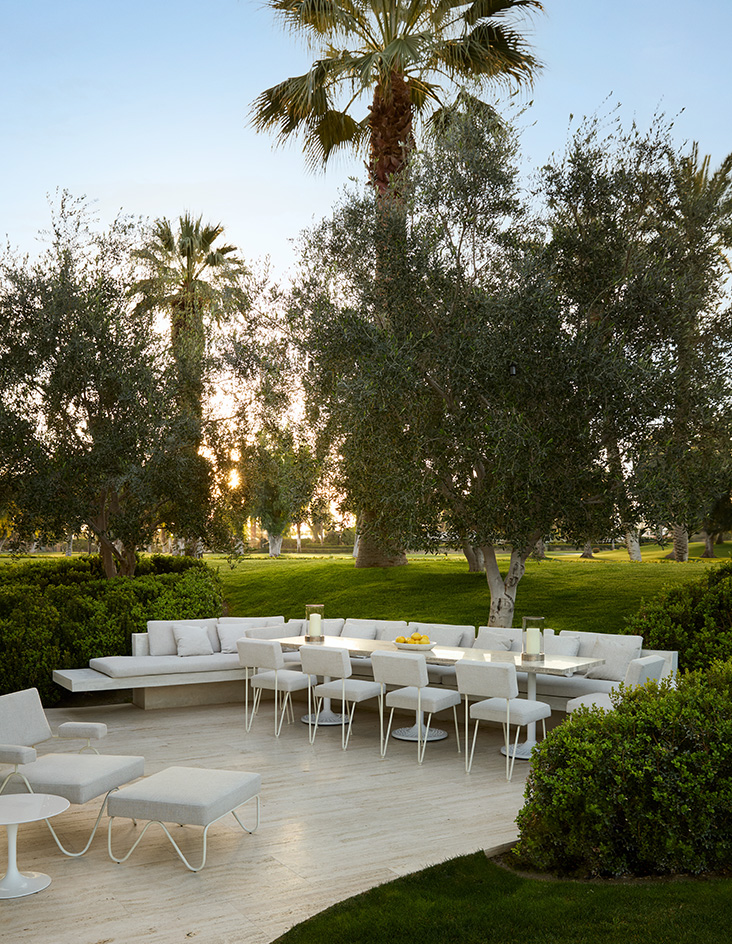
The outdoor terrace features a dining table top in unfilled Roman Travertine, designed by RRP
Surveying the space, it is clear that the designers strove to create a look of seamlessness between the interior and the landscape. 'On the side toward the golf course, there's an attempt to make the space inside and outside as continuous as possible. The floor is Roman travertine. As it moves outside, it is also Roman travertine, and they're at the same level,' says Harris. The 'inordinately large pieces of glass; each pane is about three meters by six meters,' also facilitates a feeling of continuity between indoors and out.
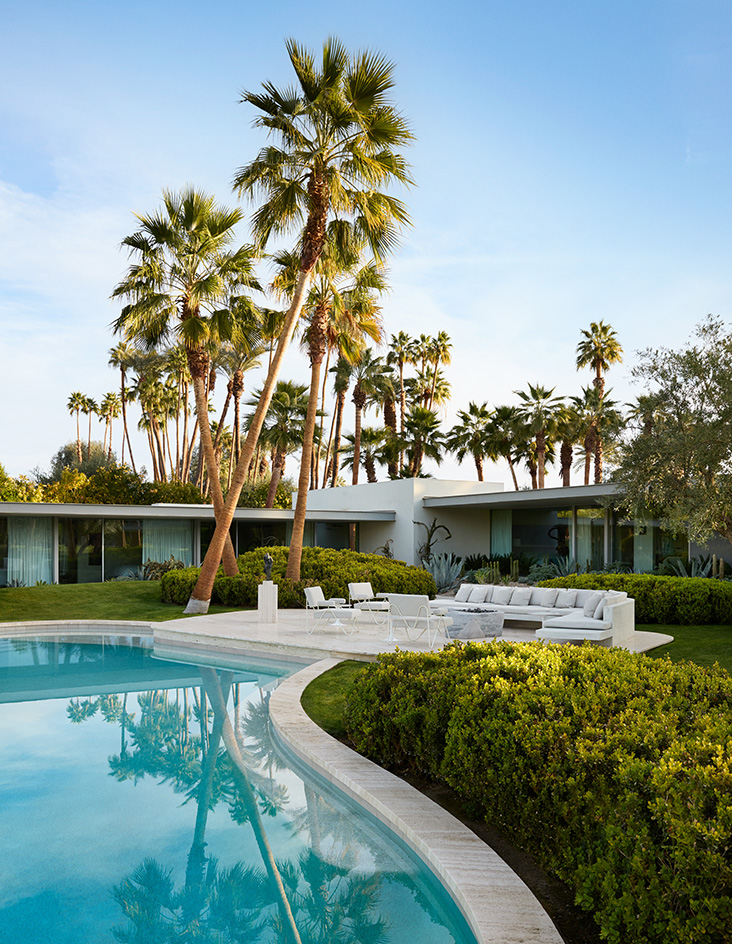
The soft garden and organic-shaped pool include vein cut, unfilled Roman Travertine surfaces (throughout interiors and exteriors), a custom dining table with Laurel wood top by RRP, vintage dining chairs and a Stonescapes Mini Pebbles pool finish
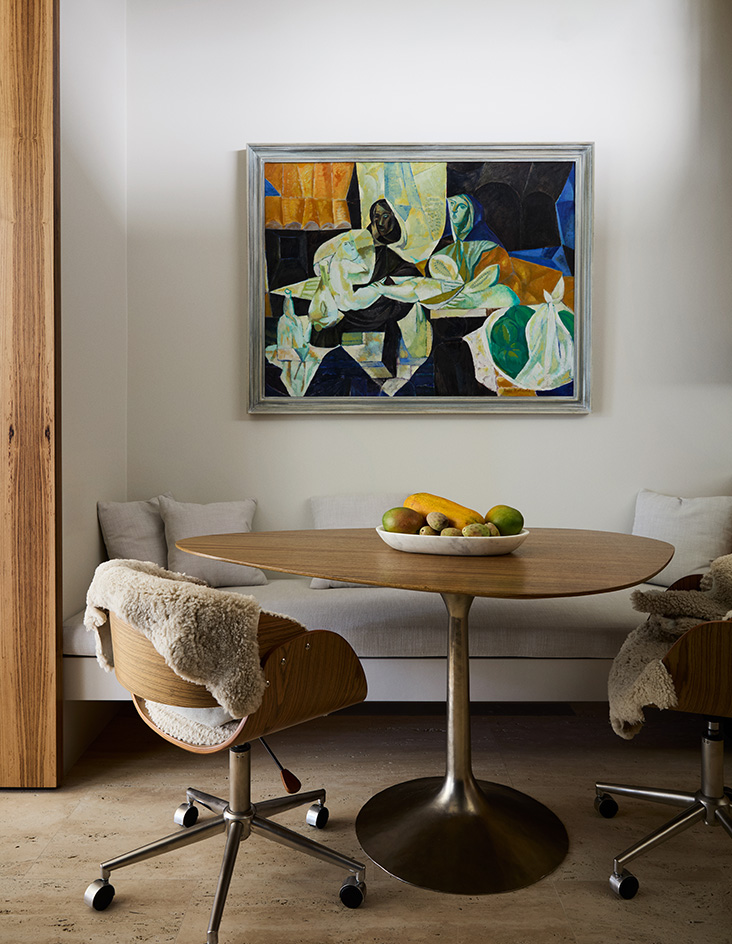
The kitchen seating area with its custom dining table with Laurel wood top by RRP and vintage sourced dining chairs
Yet the full design of the property transcends the building’s structure: the property’s landscaping, designed by David Kelly, is also consistent in its topography, plantings and overall look and feel with that of the golf course, once again, enabling direct visual connection to the surroundings. One would assume, with all that soaring glass, it would invite the prying eyes of golfers, but privacy is afforded by strategically placed berms that obscure the house from the direct view of passersby also effectively make it seem like there are no other homes around, which also, cleverly, enabled the couple to avoid installing tall hedges or obtrusive fencing.
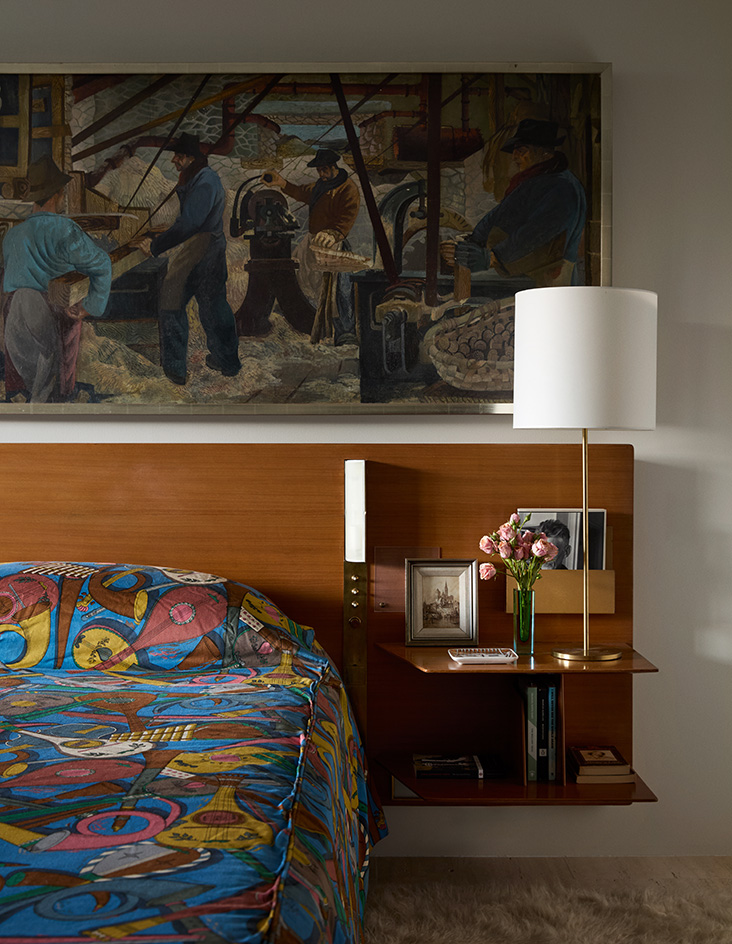
The primary bedroom features Gio Ponti’s own headboard with an original Fornasetti sateen bedspread. The painting above is Rees Roberts' father’s degree project at the Royal Academy of Art from 1943.
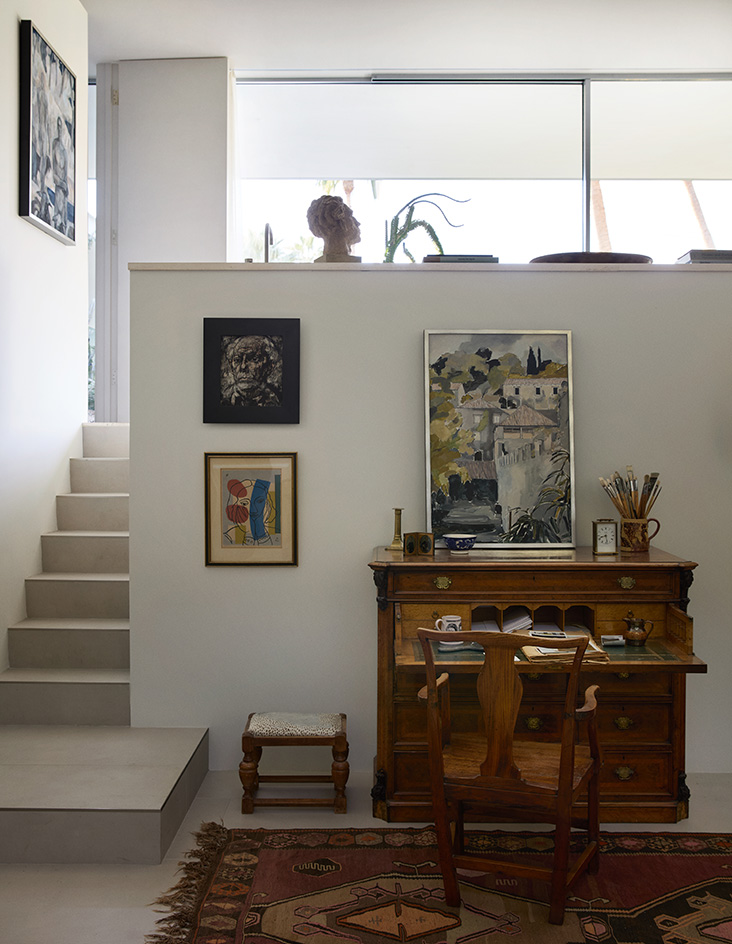
Lucien's studio; seen here, a portrait by Rees Roberts' father, Peter Rees Roberts; an oil painting by the designer of their house in Croatia resting on the desk; and his grandfather's desk
Returning to the interior, the seating choices reflect a design aesthetic that is unapologetically modern, such as the Danish slung chair from the 1970s, but also practical, comfortable and approachable. 'The idea was sort of a casual elegance where we could feel comfortable,' Rees Roberts shares. The idea of balancing haute design with approachability is important to the couple. 'On the right, in the ceiling by the curtains, is where there's a screen that drops down from the ceiling, and we project movies on it. So this sofa and the sofa right in front of the viewpoint here are where we can sit with friends and watch movies.'
Receive our daily digest of inspiration, escapism and design stories from around the world direct to your inbox.
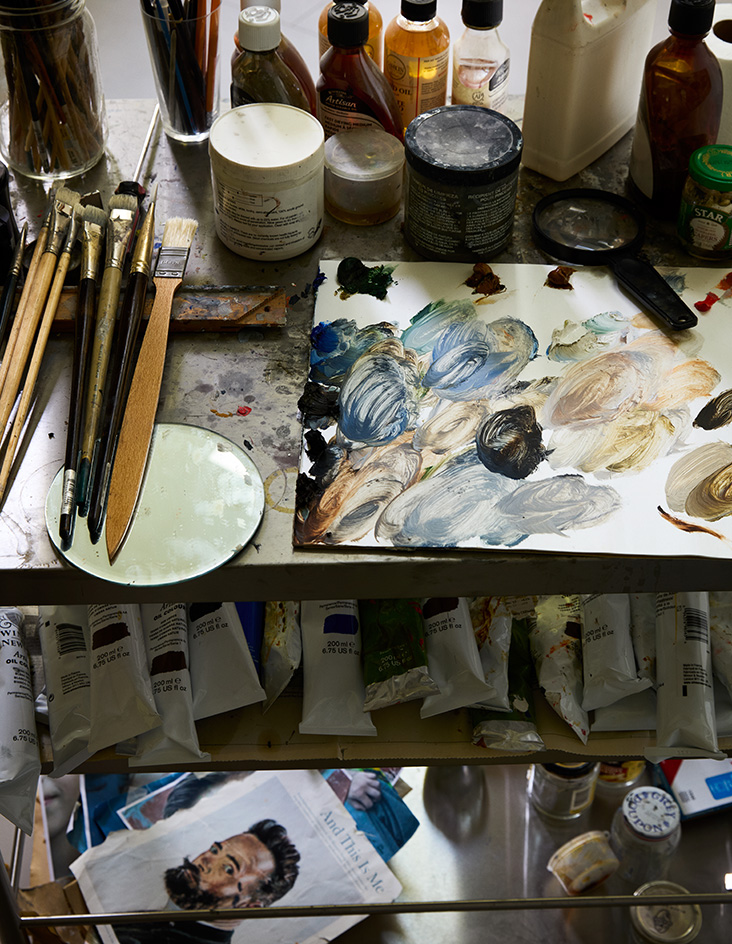
Tests and tools at Lucien Rees Roberts' studio
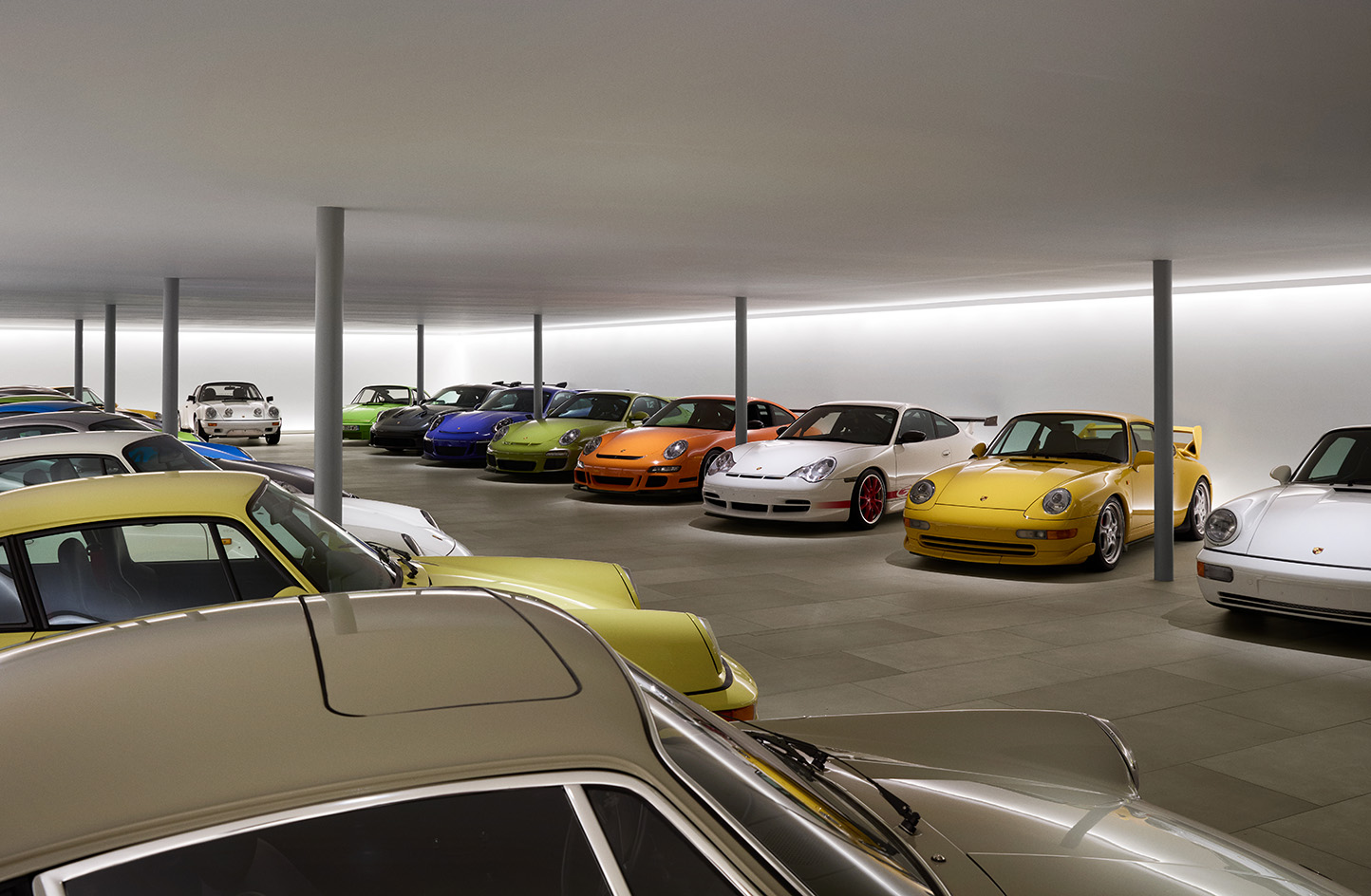
The dedicated space for Harris' expansive collection of 21 Porsche 911 RS
The home does indeed perfectly blend unique vintage and contemporary elements in a way that is both practical and comfortable while still being striking due to the art pieces and high-end natural materials. 'It was initially a little unnerving to me that when some people came to the house, one of their questions was who the architect was, and when was this built? They presumed it was an old house. At first, I was a little taken aback, but thinking about it, I decided I liked that. I liked the fact that you couldn't date it. That it didn't have, uh, it wasn't a diva house, in other words, uh, it sort of looked like it had always been there,' Harris says. 'It takes a lot of work to make something look effortless. And I think the house is a bit effortless looking, and not contrived or complicated unnecessarily.'
Alfredo Mineo is a Paris-based writer covering design, beauty, and visual culture. He contributes to Wallpaper*, Vogue, and Allure. For Wallpaper*, he has profiled architects, artists, and designers with a focus on materiality and spatial language. Originally from New York, his work explores how people live with objects and how personal environments reflect larger aesthetic codes.