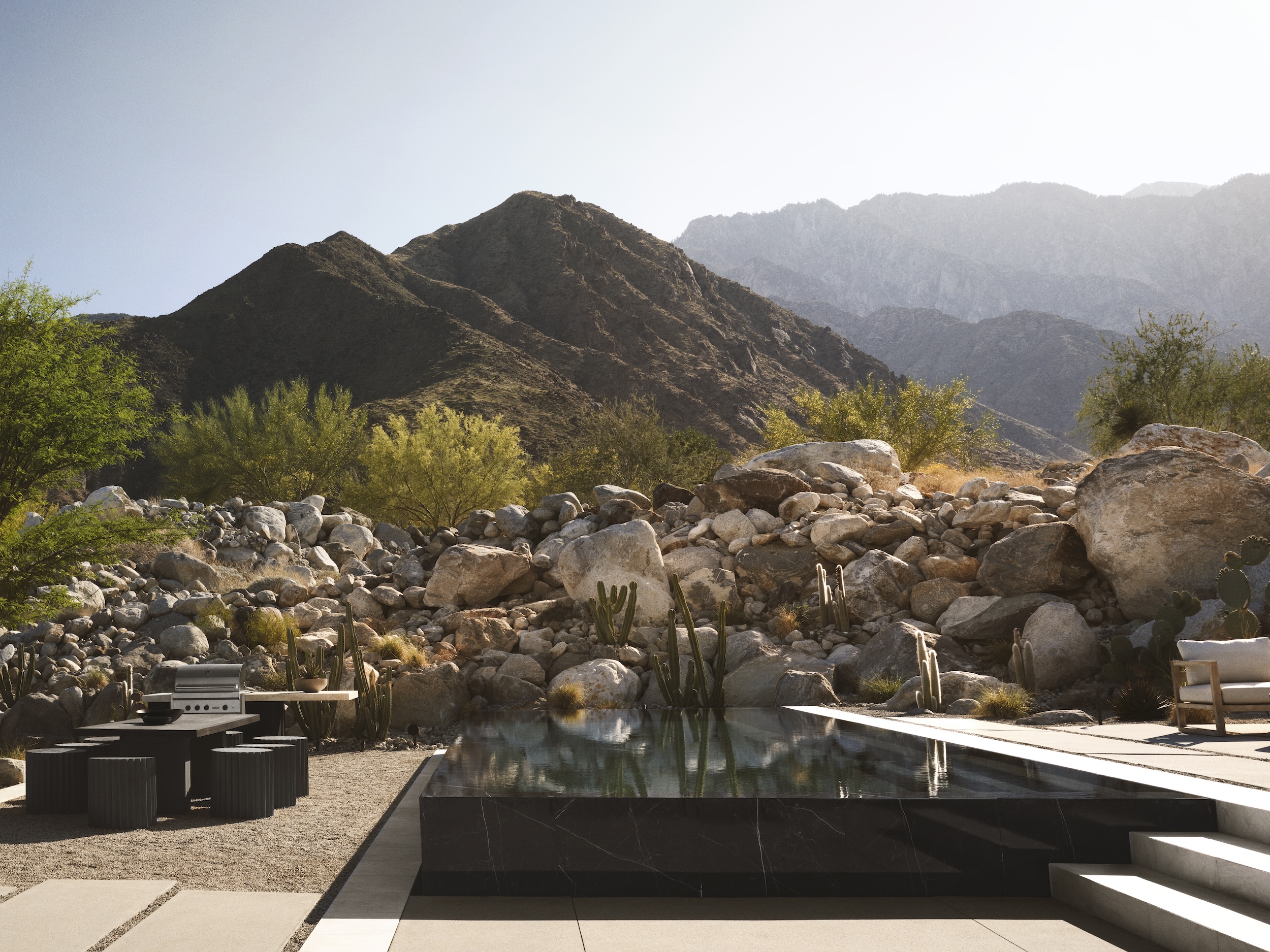This cinematic home in Palm Springs sets a new standard for Desert Modern design
Jill Lewis Architecture and landscape architecture firm Hoerr Schaudt joined forces to envision an exceptional sanctuary
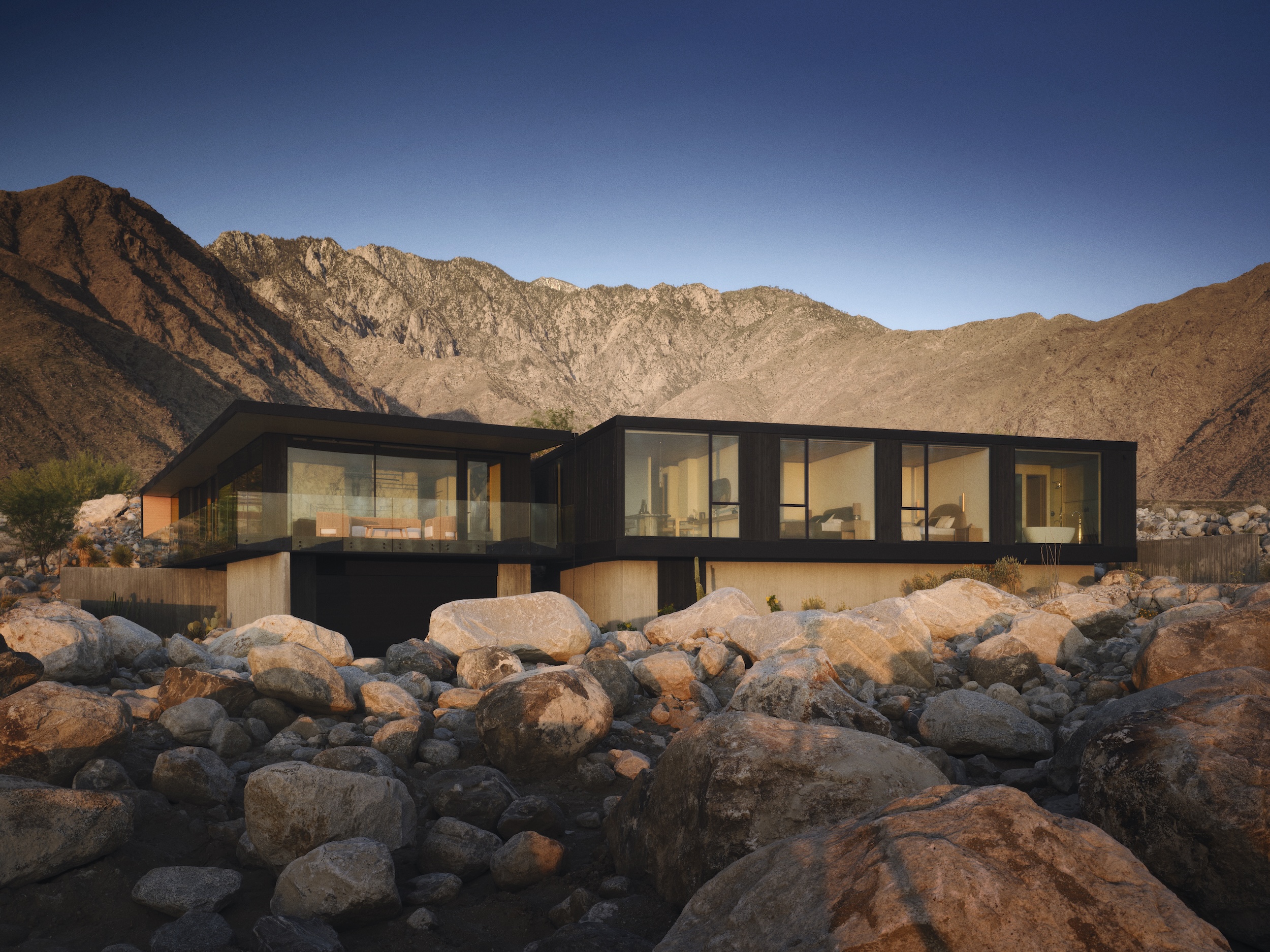
Receive our daily digest of inspiration, escapism and design stories from around the world direct to your inbox.
You are now subscribed
Your newsletter sign-up was successful
Want to add more newsletters?

Daily (Mon-Sun)
Daily Digest
Sign up for global news and reviews, a Wallpaper* take on architecture, design, art & culture, fashion & beauty, travel, tech, watches & jewellery and more.

Monthly, coming soon
The Rundown
A design-minded take on the world of style from Wallpaper* fashion features editor Jack Moss, from global runway shows to insider news and emerging trends.

Monthly, coming soon
The Design File
A closer look at the people and places shaping design, from inspiring interiors to exceptional products, in an expert edit by Wallpaper* global design director Hugo Macdonald.
At the northern edge of the San Jacinto Mountains in Palm Springs, California, sits a home so seamlessly embedded in the rocky desert terrain, that Mother Nature herself could have created it. Designed by architect Jill Lewis, the low-slung, two-level building, called the Wabi Sabi House, sits in stillness like a natural extension of the otherworldly, boulder-laden landscape.
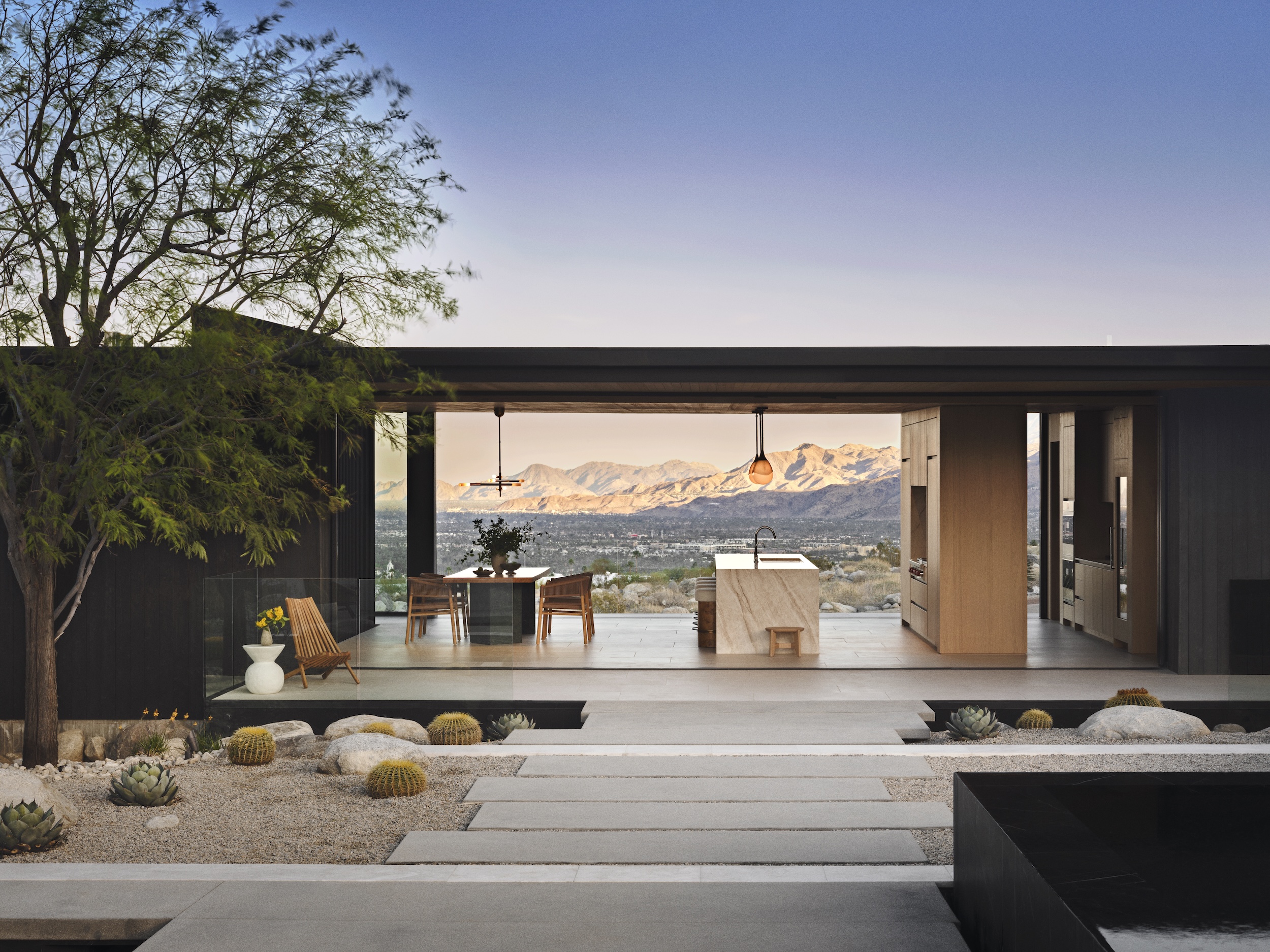
In designing the building, Lewis, who splits her time between Palm Springs and San Francisco, adhered to the main principles of organic architecture, which endeavour to create harmony between the home and its natural surroundings.
'It’s this kind of insane moonscape,' Lewis explains about the region and, in particular, the half-acre lot nestled against the Desert Palisades neighbourhood’s picturesque backdrop. 'This particular site backs up to boomerang-shaped berm, so we situated the house on the front edge to create this really private backyard space with views of the mountain above it.'
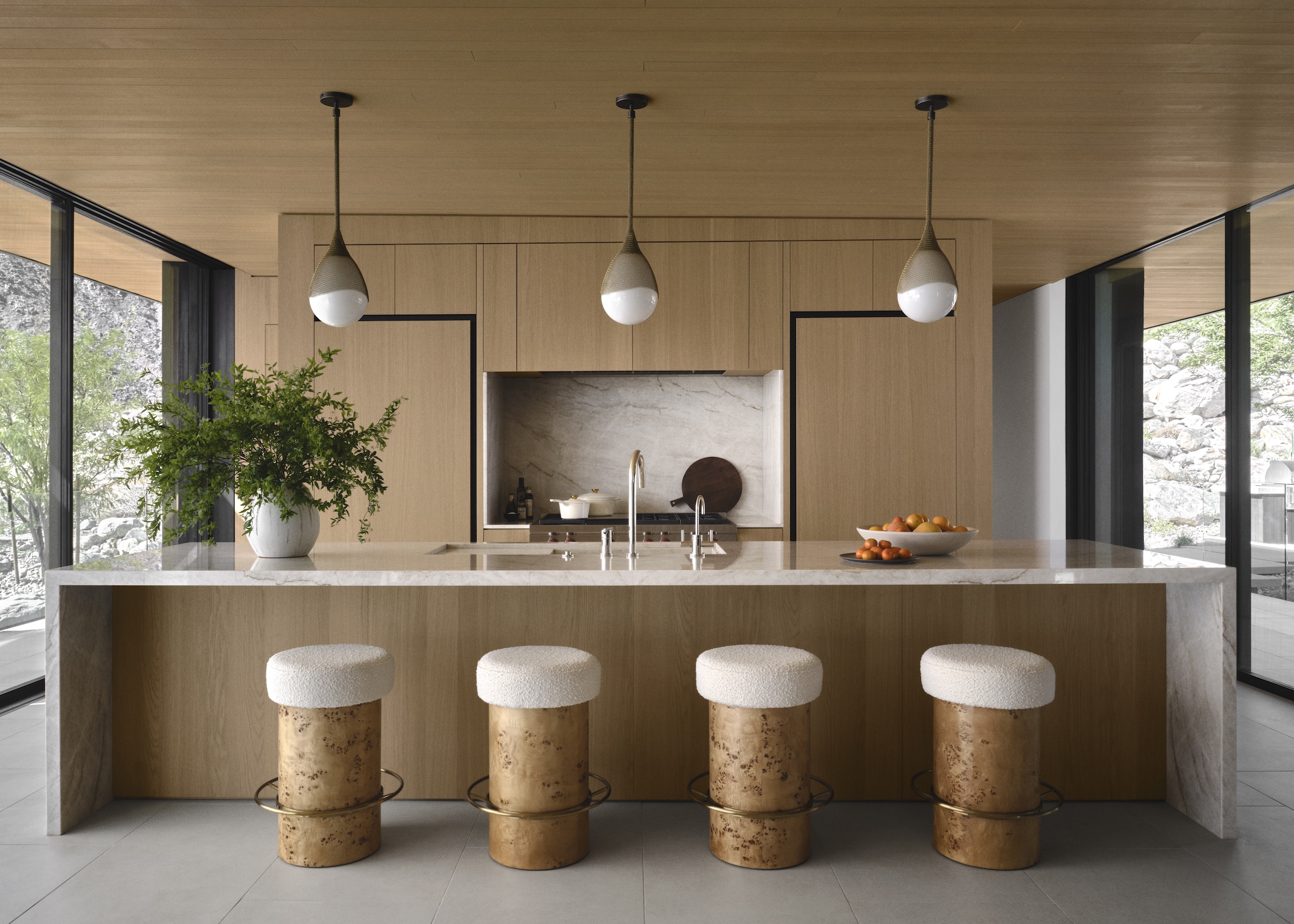
A thoughtful take on desert modernism, the expansive 6,500-square-foot, two-level home (itself conceived in the shape of a boomerang) rests on a three-part concrete foundation, with the dwelling stretched between each board-formed concrete pedestal and hovering like a bridge over naturally occurring arroyos flowing beneath. An open floor plan and generous floor-to-ceiling windows offer incomparable 360-degree vistas.
'There’s a view of Palm Springs in one direction, the windmills in another and incredible [unobstructed] views of both the Santa Jacinto and Santa Rosa Mountains,' Lewis adds.
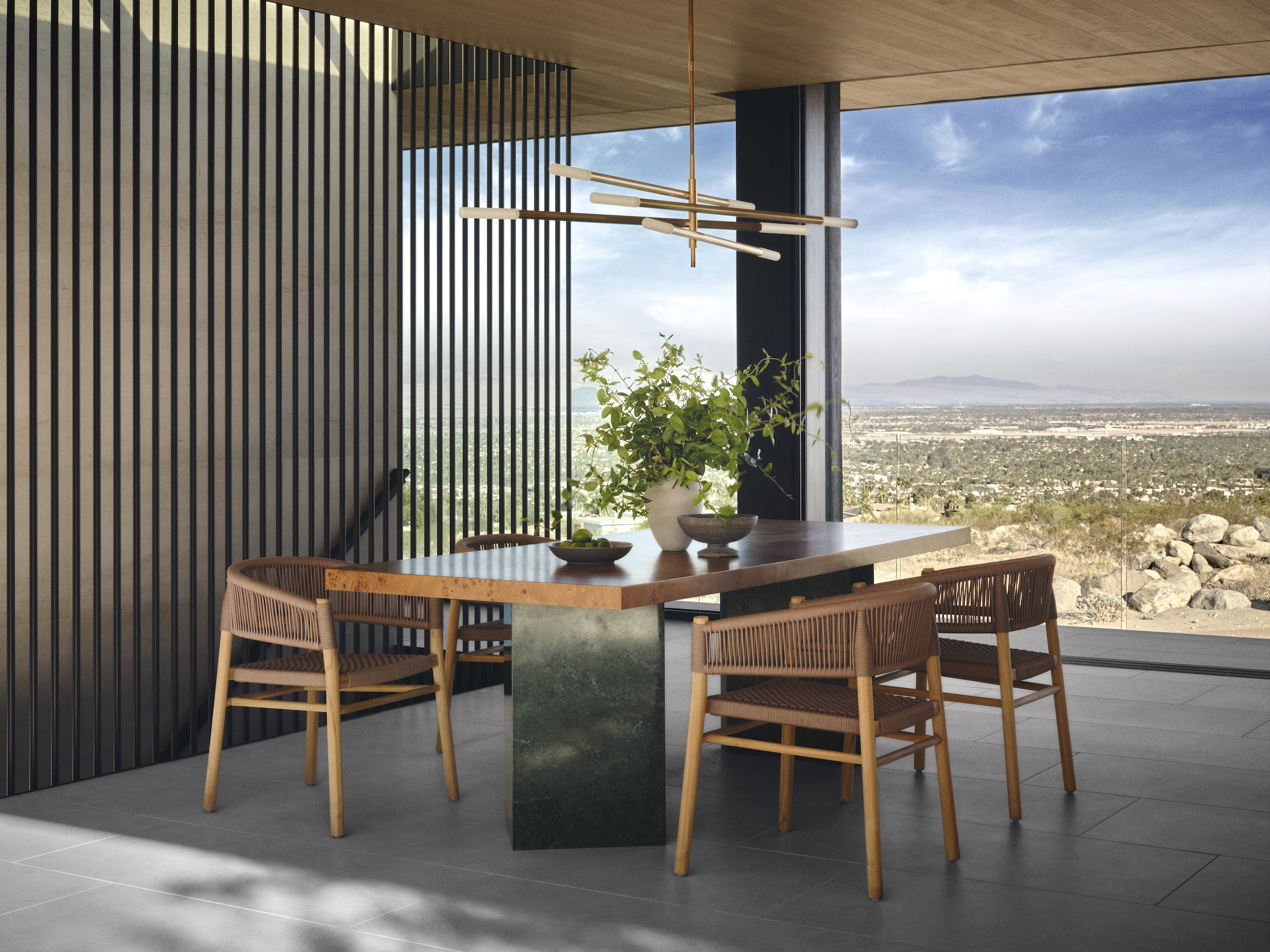
The structure is clad in blackened tongue-and-groove cypress siding, with painted steel fascia and glass guardrails. Inside, large-format porcelain and concrete floors create a complimentary dialog with the natural stone found around the property.
'The way I work, and my design values are really about contextual sensitivity and an honest expression of materials,' Lewis shares. 'Everything feels effortless, inevitable and natural, and you really feel like you can connect with the site.'
Receive our daily digest of inspiration, escapism and design stories from around the world direct to your inbox.
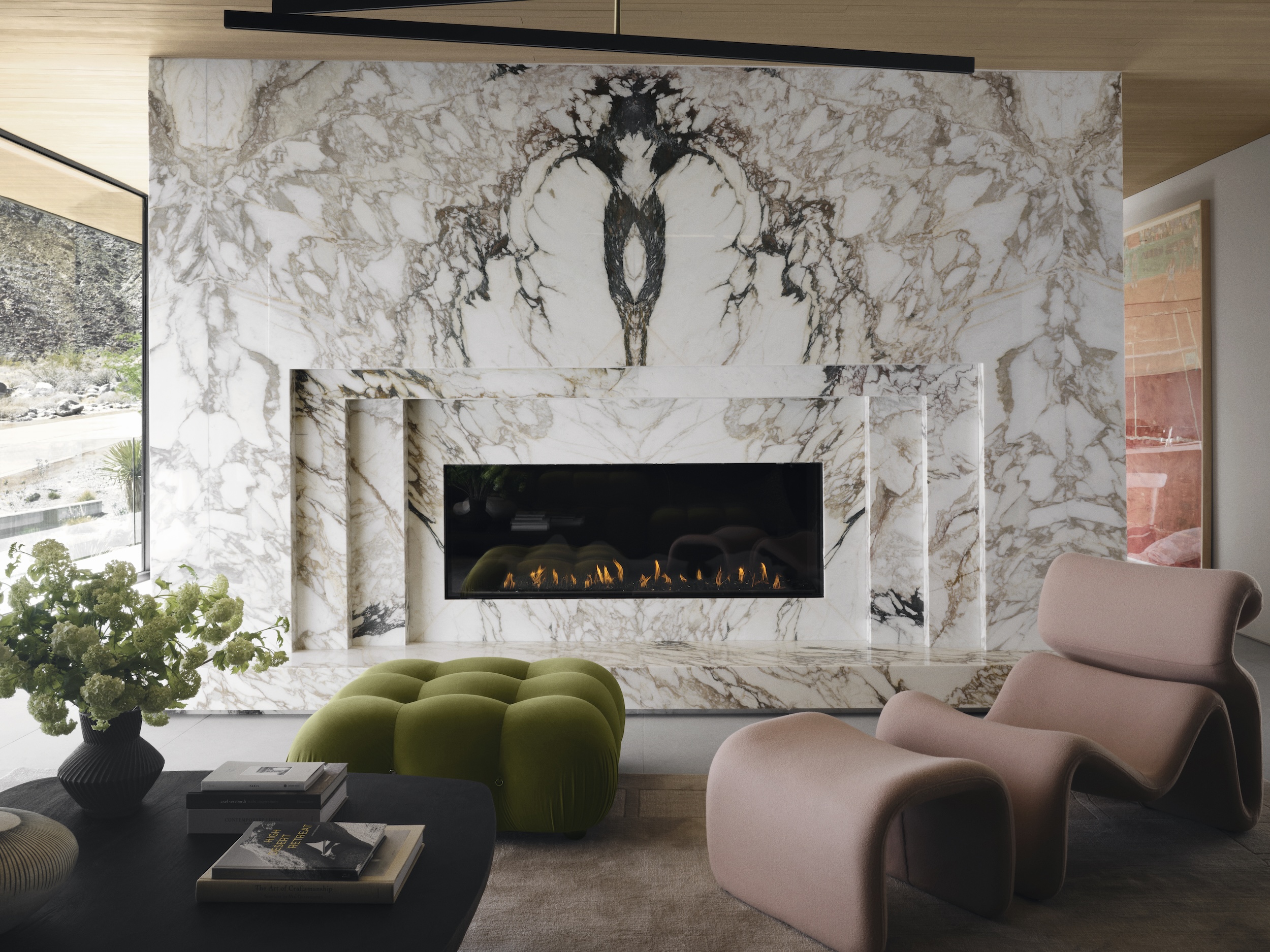
Some walls and custom cabinetry have been faced with light, natural oak, while other walls are generously clad with honed Portuguese limestone that practically begs to be touched. The three-quarter-inch tongue and groove hemlock ceilings extend to the outdoor soffits providing a further connection between the interior and exterior spaces.
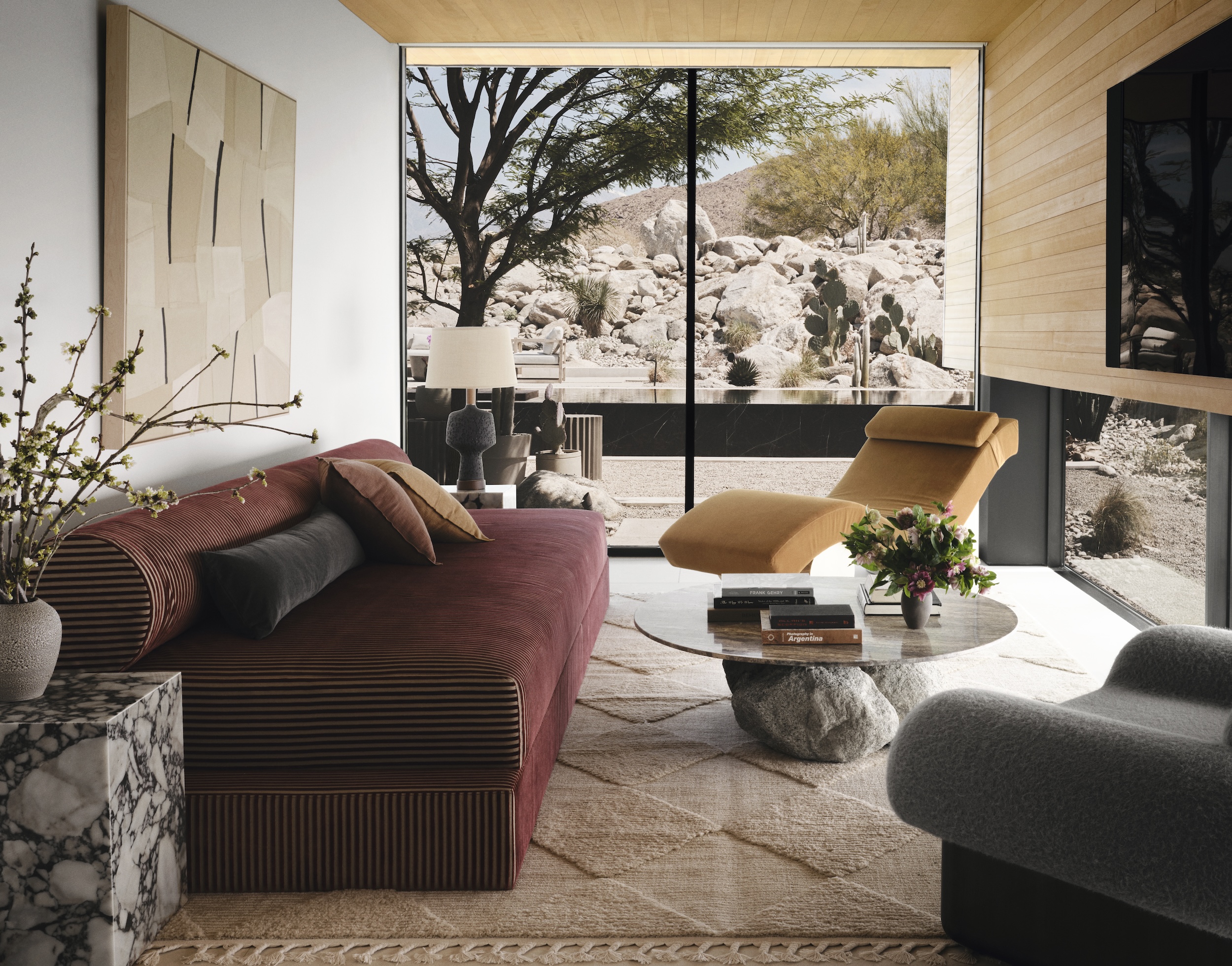
And then there’s the Japanese-inspired gardens, brought to life by project collaborator John Hreno, the associate principal of landscape architecture firm Hoerr Schaudt.
'As designers, we want to feel the space, the energy and the chi,' explains Hreno who studied the site in-depth. 'I wanted to turn the landscape into a living experience and something that seems like it was always there, and that the house was built around it.'
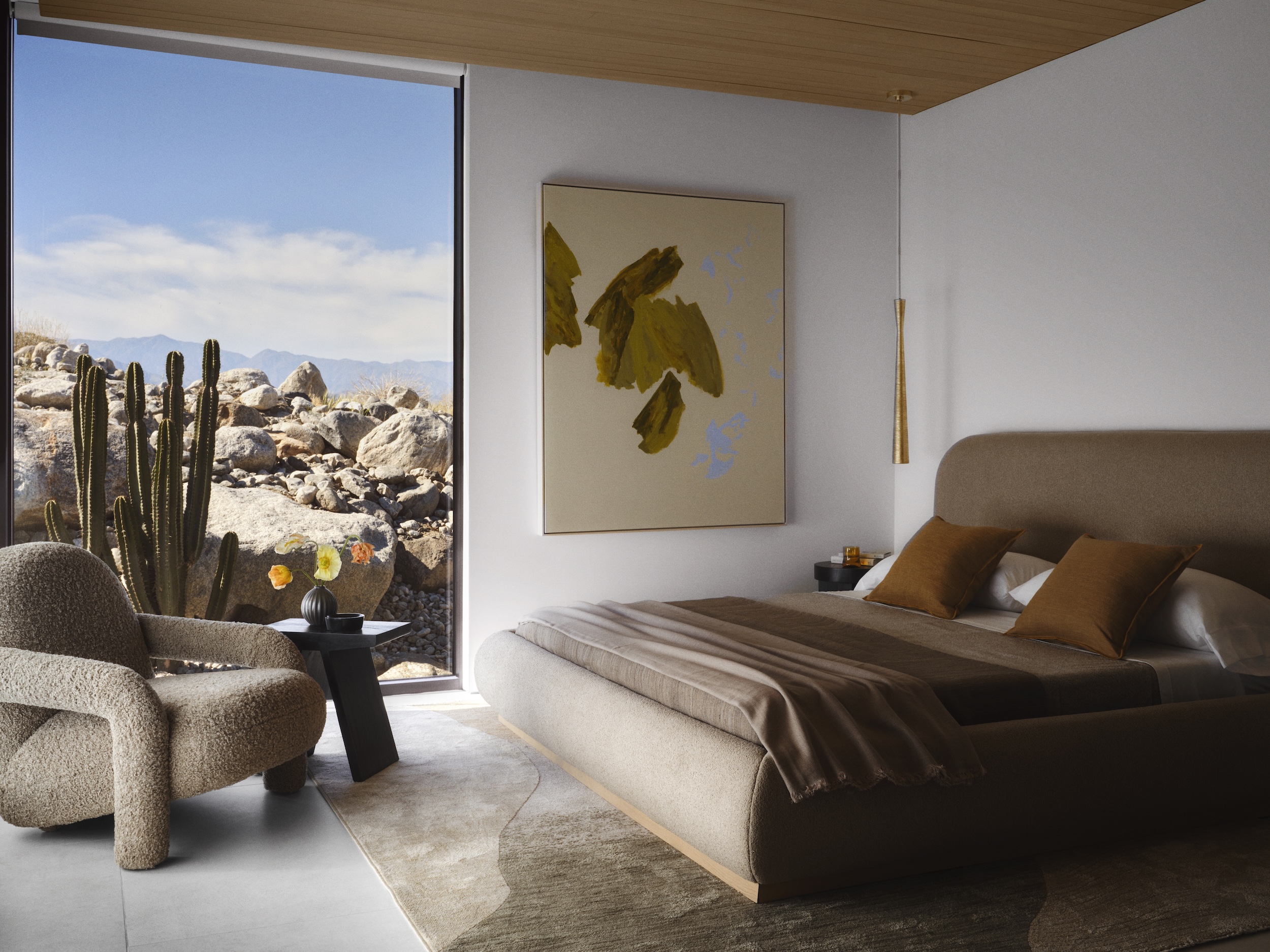
Hreno’s overarching goal was to maintain and restore the native ecosystems with respect to the land. The landscape's regenerative design features native plants like yellow brittlebushes, agave, and Mexican palo verde, as well as locally-sourced boulders and stones and a rainwater collection system for the property’s plant and wildlife
'I wanted to reintroduce the natural beauty of the site, and not just from the peripheral with borrowed landscape,' Hreno says.
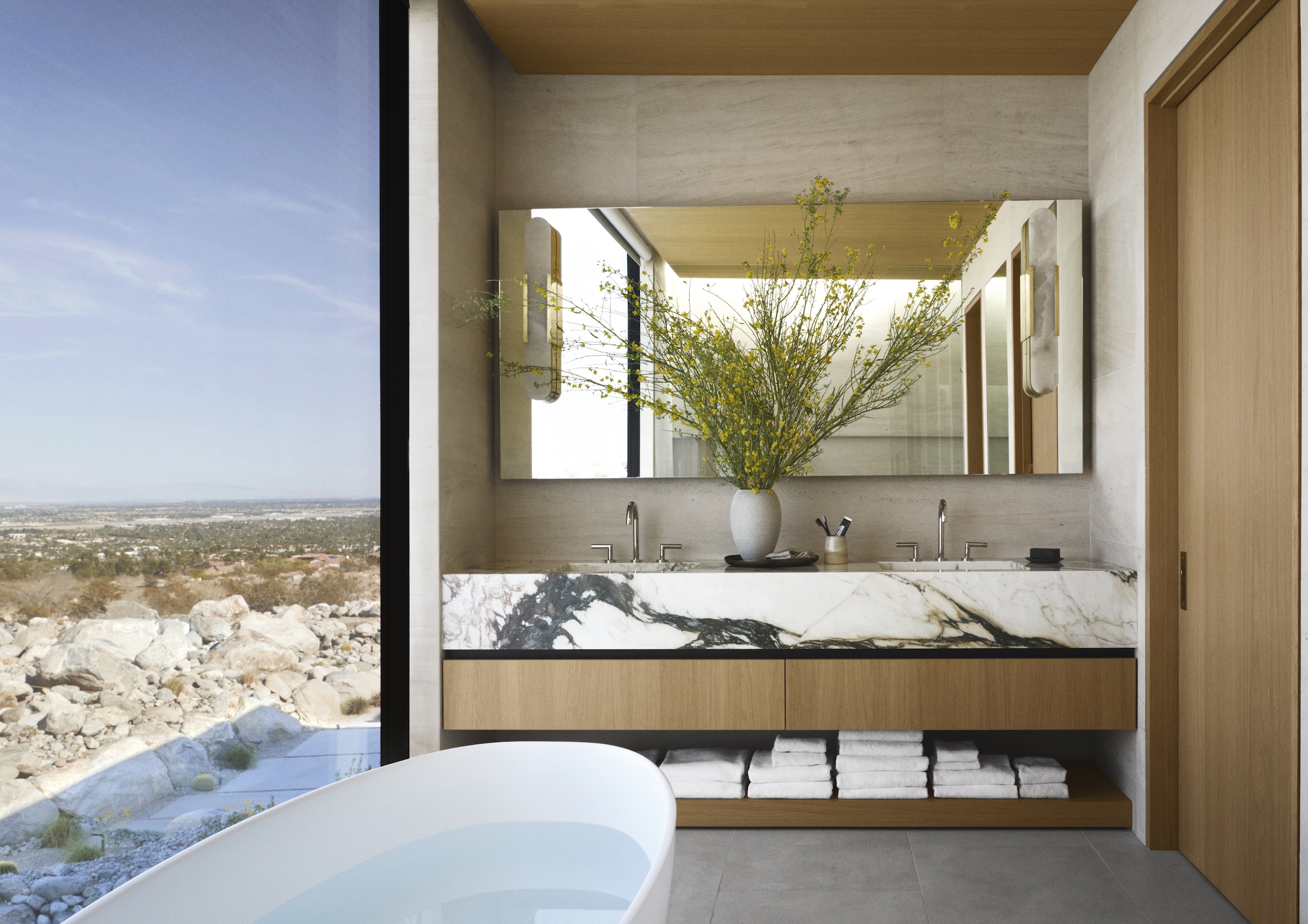
To that end, Hreno enveloped the home with five distinct planting regions that take advantage of their individual positioning while paying homage to the five elements – wood, fire, earth, metal and water – that are associated with seasons, directions and emotions. Agaves representing exuberant splashes of water are planted in one section while circular opuntia cacti mimic the look of coins as a nod to prosperity in another, and plants such as Encelia nurture fire through their vibrant colours.
'The property is a kind of choreography of experiences and I wanted it to be an example for what the possibilities are beyond just stereotypical crunchy native landscapes,' Hreno explains.
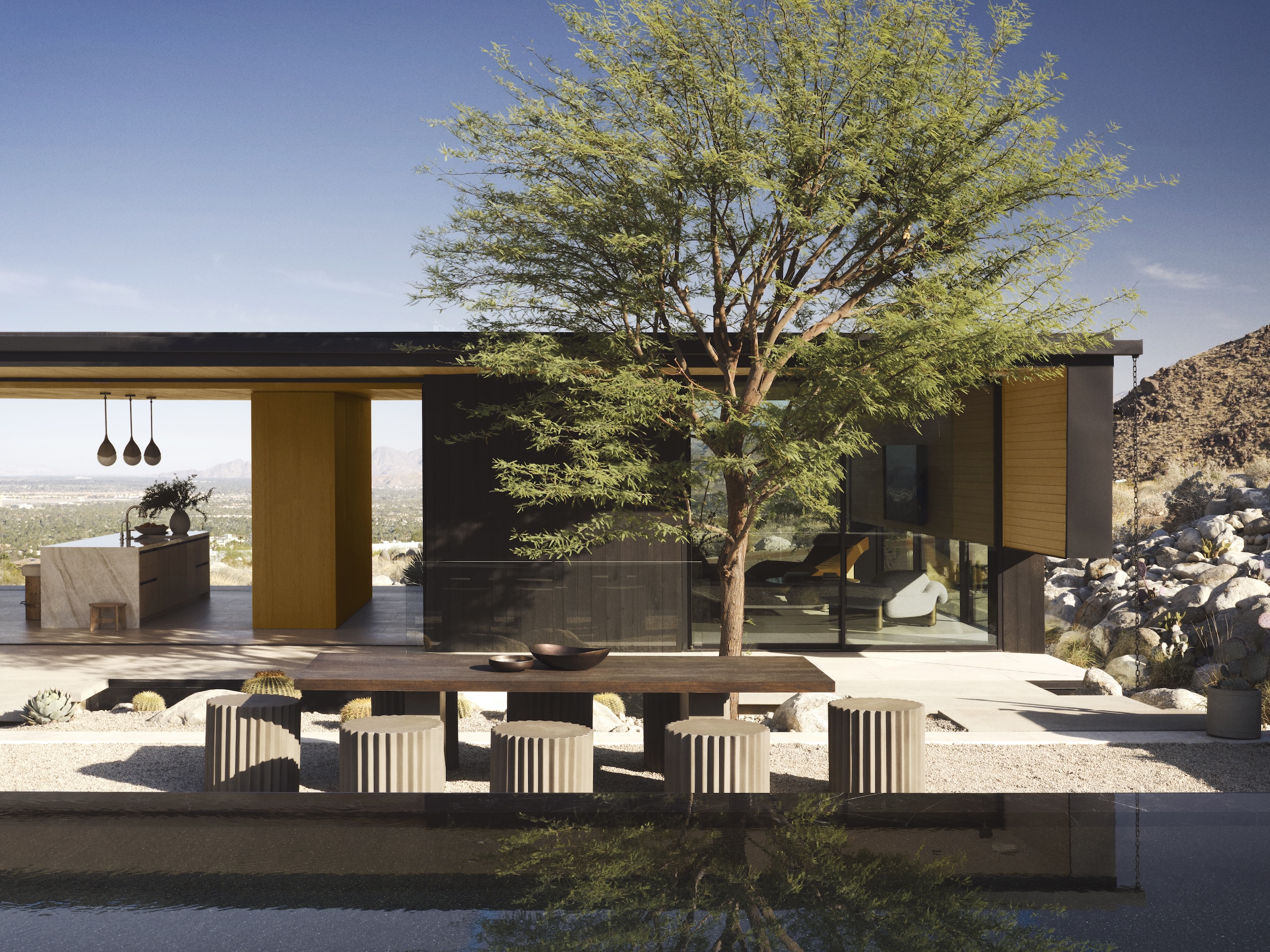
'I think the best work we’re seeing in the desert is not about replicating the past, it’s about learning from it and applying the core principals in a new way,' says Lewis, noting the nearby historic homes designed by legendary architects like Donald Wexler, Albert Frey and Richard Neutra.
But the most significant lesson she and Hreno have learned is from nature personified: 'The desert is very unforgiving,' she says. 'It’s a beautiful collaborator, but you can’t force your will on it. You have to listen and take it seriously.'
