A restored Eichler home is a peerless piece of West Coast midcentury modernism
We explore an Eichler home, and Californian developer Joseph Eichler’s legacy of design, as a fine example of his progressive house-building programme hits the market
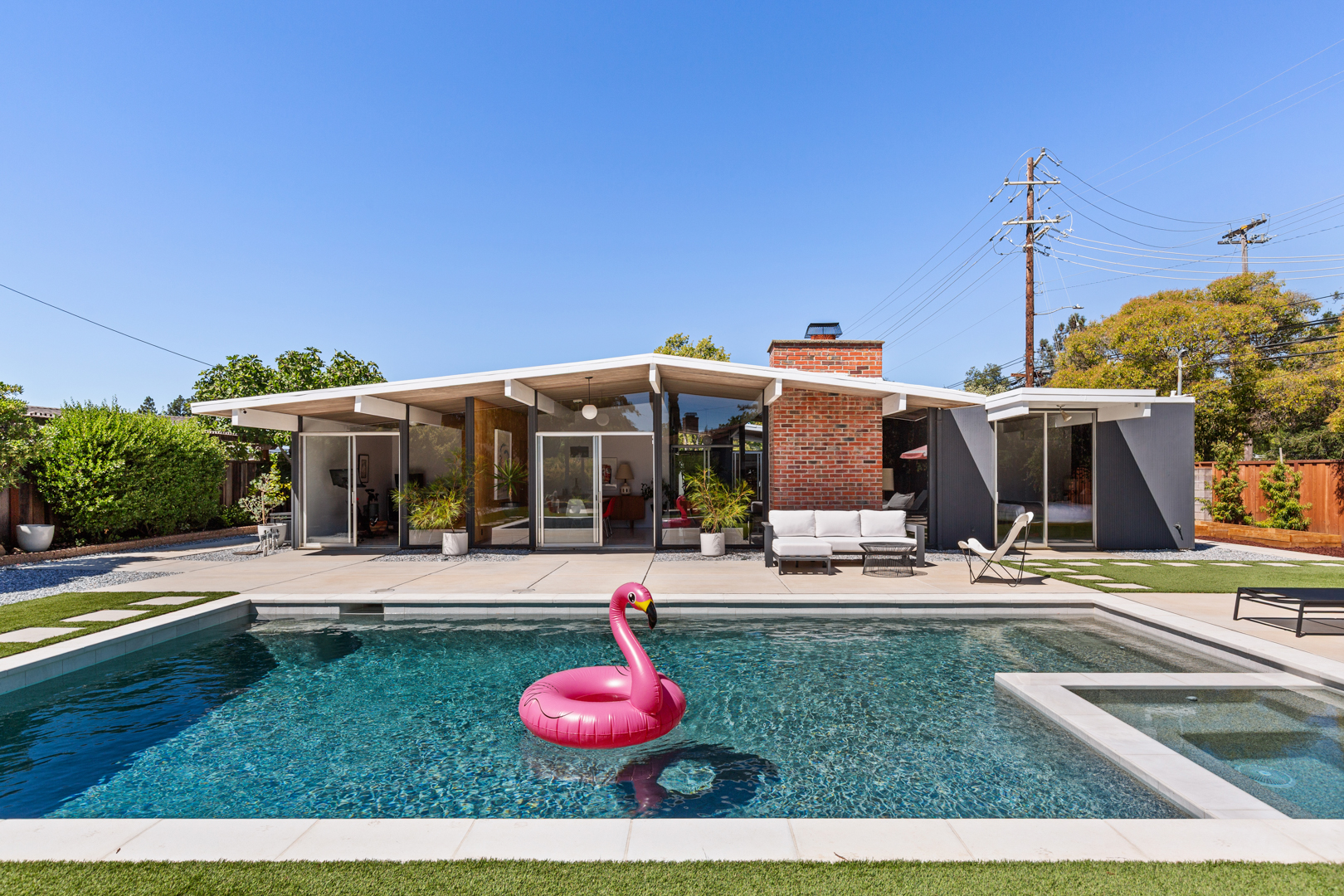
Receive our daily digest of inspiration, escapism and design stories from around the world direct to your inbox.
You are now subscribed
Your newsletter sign-up was successful
Want to add more newsletters?
This near-perfect example of an iconic Eichler home has gone on sale in California. Designed by Claude Oakland, one of the famous developer’s principal architects, this 1964 house has only had two sets of owners. The first, who bought the house when it was new, stayed there for 56 years, ensuring key features were preserved, including the original kitchen and bathrooms.

An aerial view of Concord, California, with 3772 Gainsborough Drive in the foreground
Explore this Eichler home, and its progressive Californian developer's legacy
The second owners, who are now selling the house through realtor and Eichler specialist Dara Buzzard, have spent five years and around $300,000 updating the house with a new pool and pergola, discreet kitchen appliance updates, and a thorough renovation of the roof, electrics and finishes.
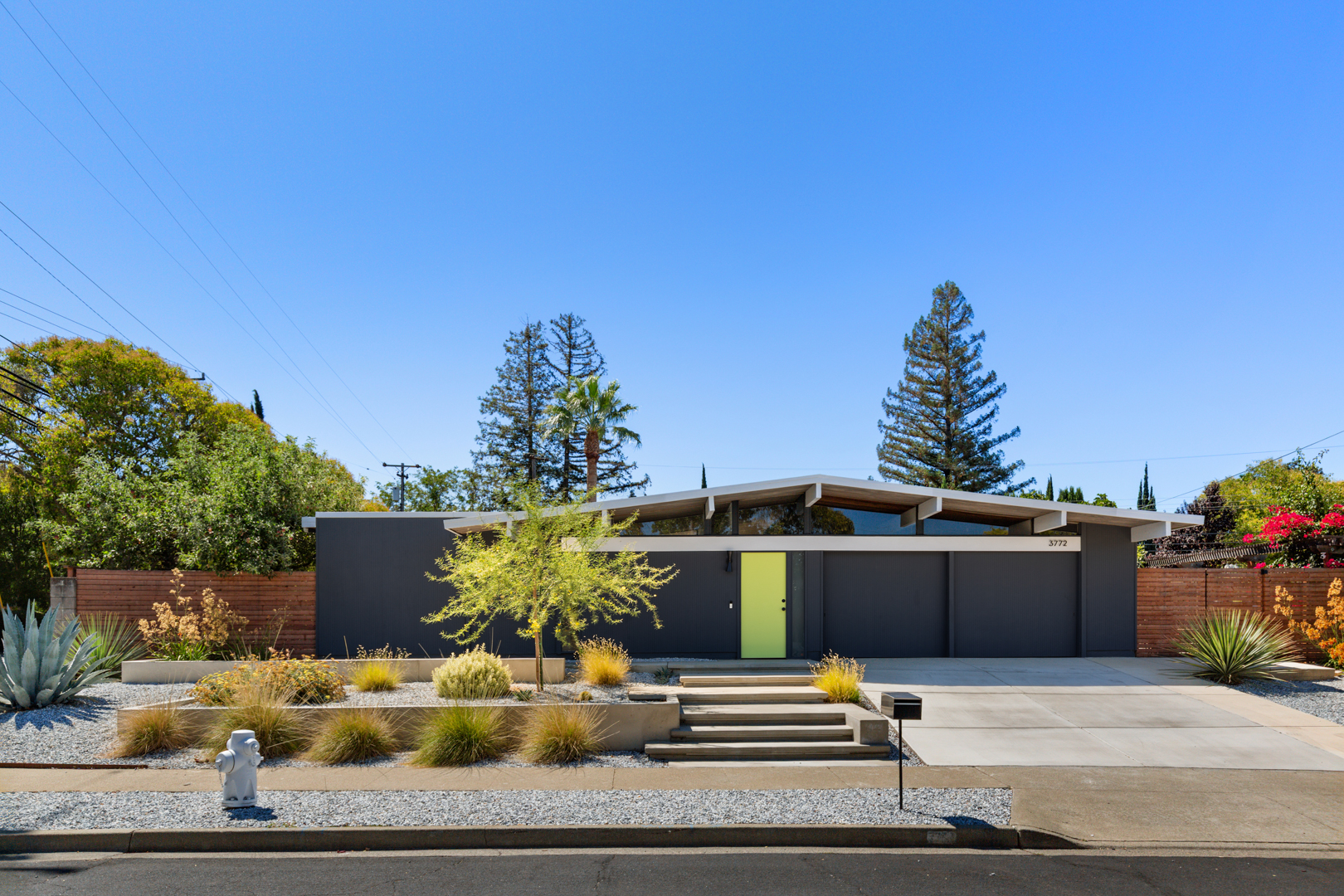
The street facade of 3772 Gainsborough Drive, Concord
The end result sparkles just like it must have done back in the mid-1960s, when it was one of nearly 70 houses built by developer Joseph Eichler in the Parkwood Estates complex in Concord. The subdivision accounts for a large chunk of the 179 houses in the town, which lies about 20km north-east of the city of Oakland.
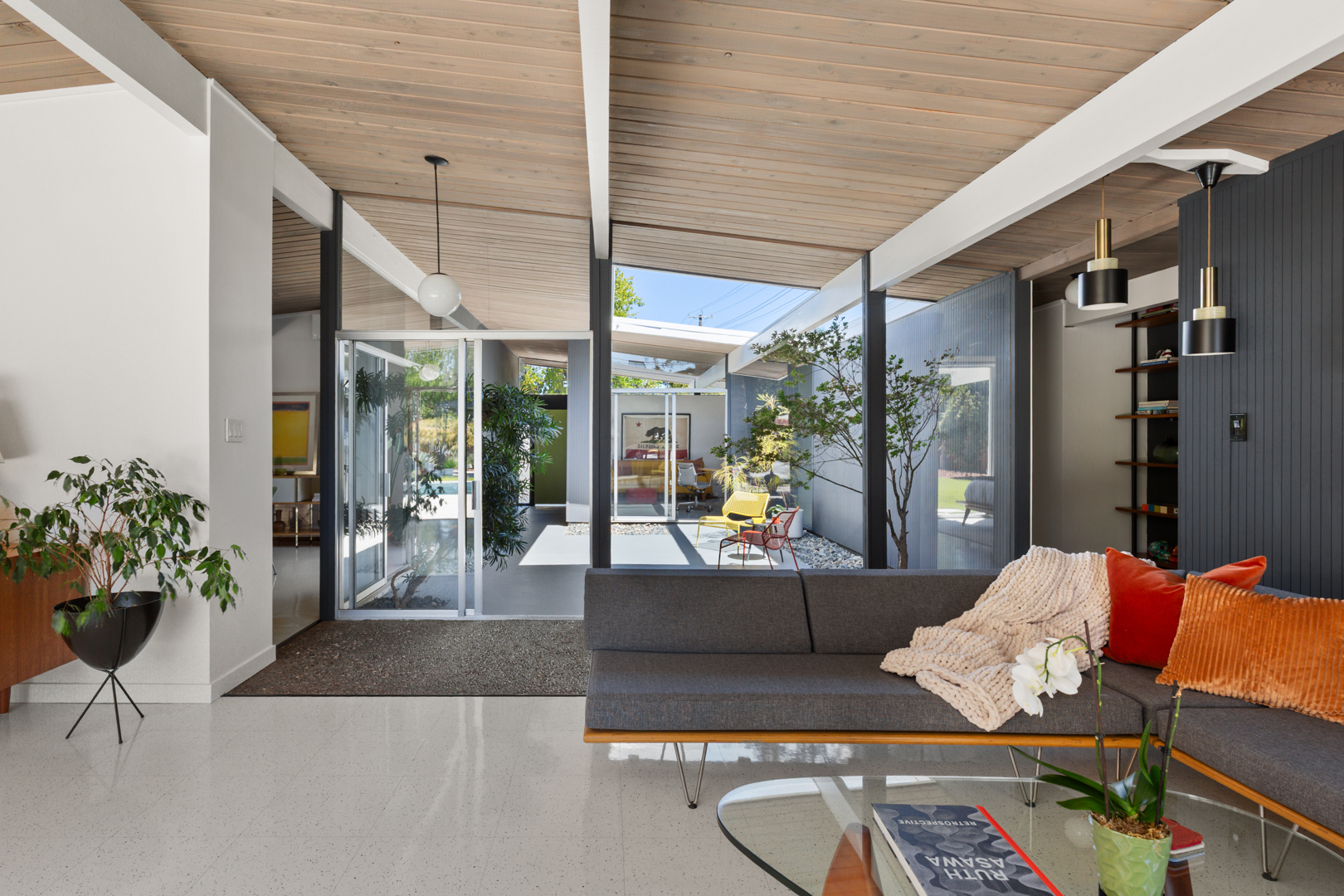
The house is arranged around a central atrium, a classic Eichler device
3772 Gainsborough Drive is a fine example of a late-period Eichler. Claude Oakland’s low-lying, open-plan structure epitomises Joseph Eichler’s values of providing contemporary design for all. The developer is perhaps the most successful purveyor of modest midcentury modernist design, building some 11,000 houses across California between 1949 and 1966 (he died in 1974). Said to have been inspired by a short spell renting a Frank Lloyd Wright-designed house, Eichler switched careers from a butter and egg salesman to become a specialist developer.
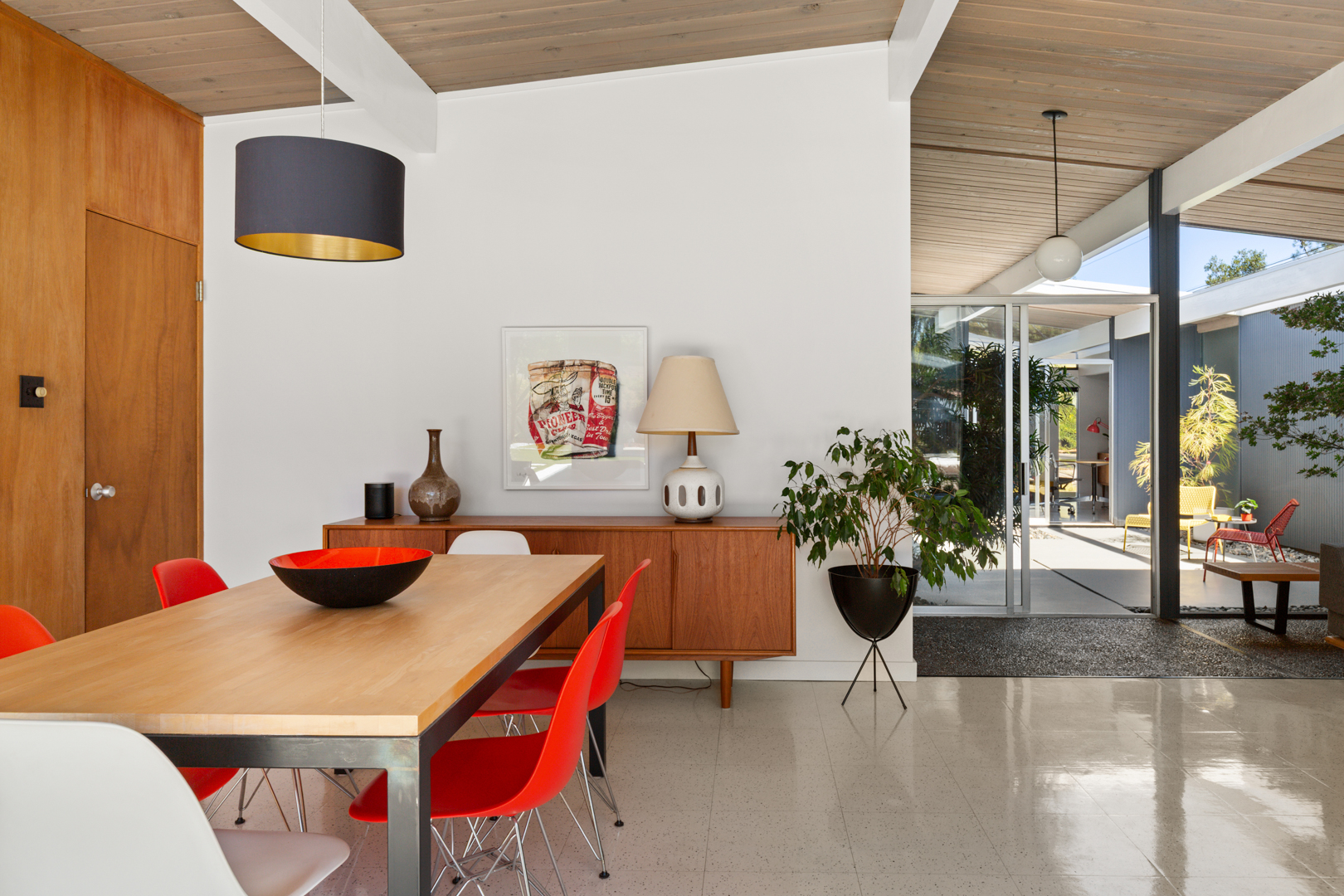
Original mahogany panels were retained where possible
The Californian interpretation of modernism remains one of the most seductive of all contemporary architectural styles, a blend of clean lines, clear glass, bright sunshine and impeccable glamour. While the era’s most high-flying architects were busy building glass, steel and wood palaces for the stars, Eichler took a much more democratic approach, building houses that were modest in scale and price (3772 Gainsborough Drive is just under 2,000 sq ft).
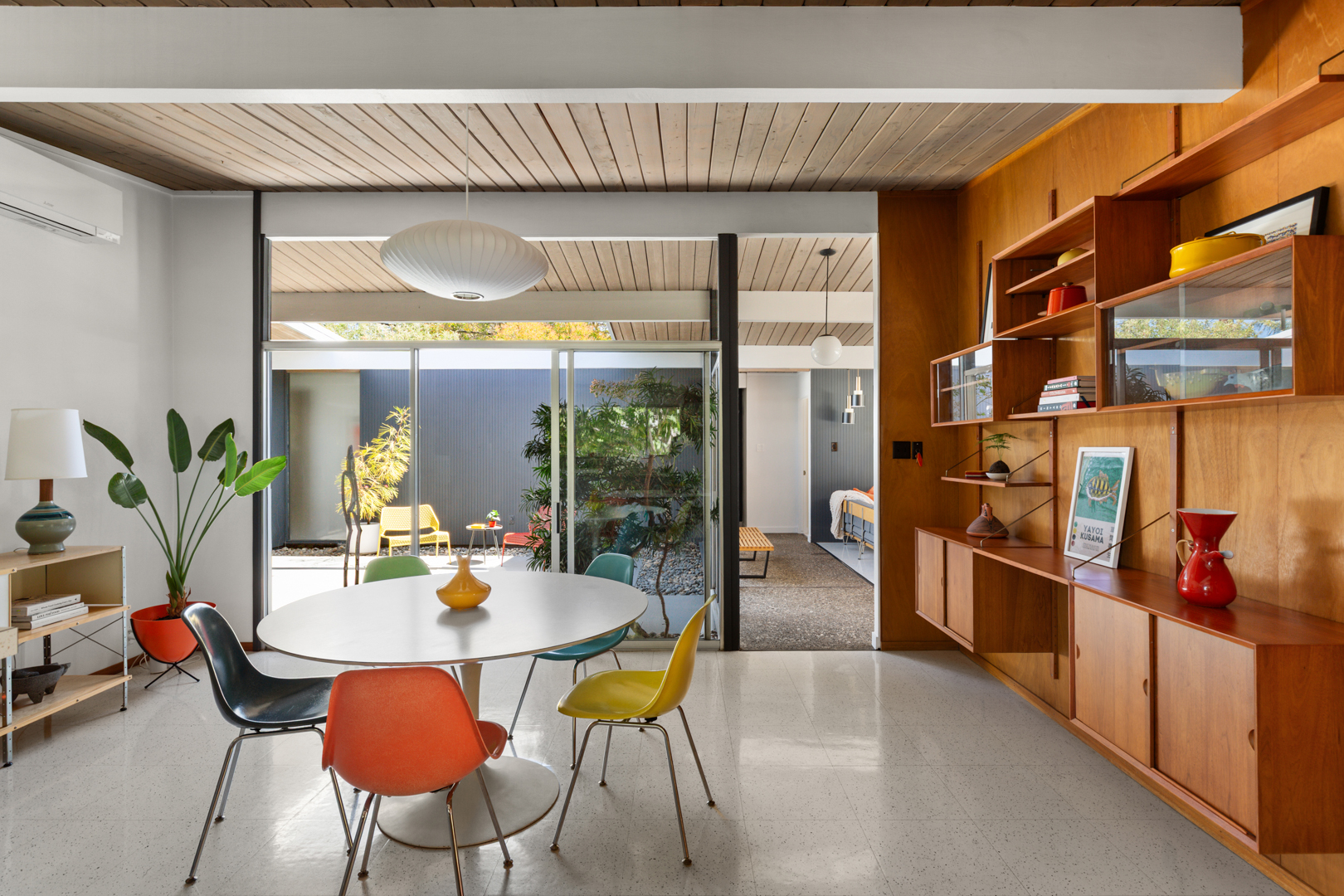
The kitchen/diner also looks onto the atrium
The developer made silk purses for the sow's ear that was suburban sprawl. Only a tiny proportion of homeowners could go down the road inspired by the Case Study Houses (a series of experimental homes that includes the recently reopened Eames House), and in any case, suburbs were flat, gridded networks of identikit streets, not leafy canyons with staggering city views.
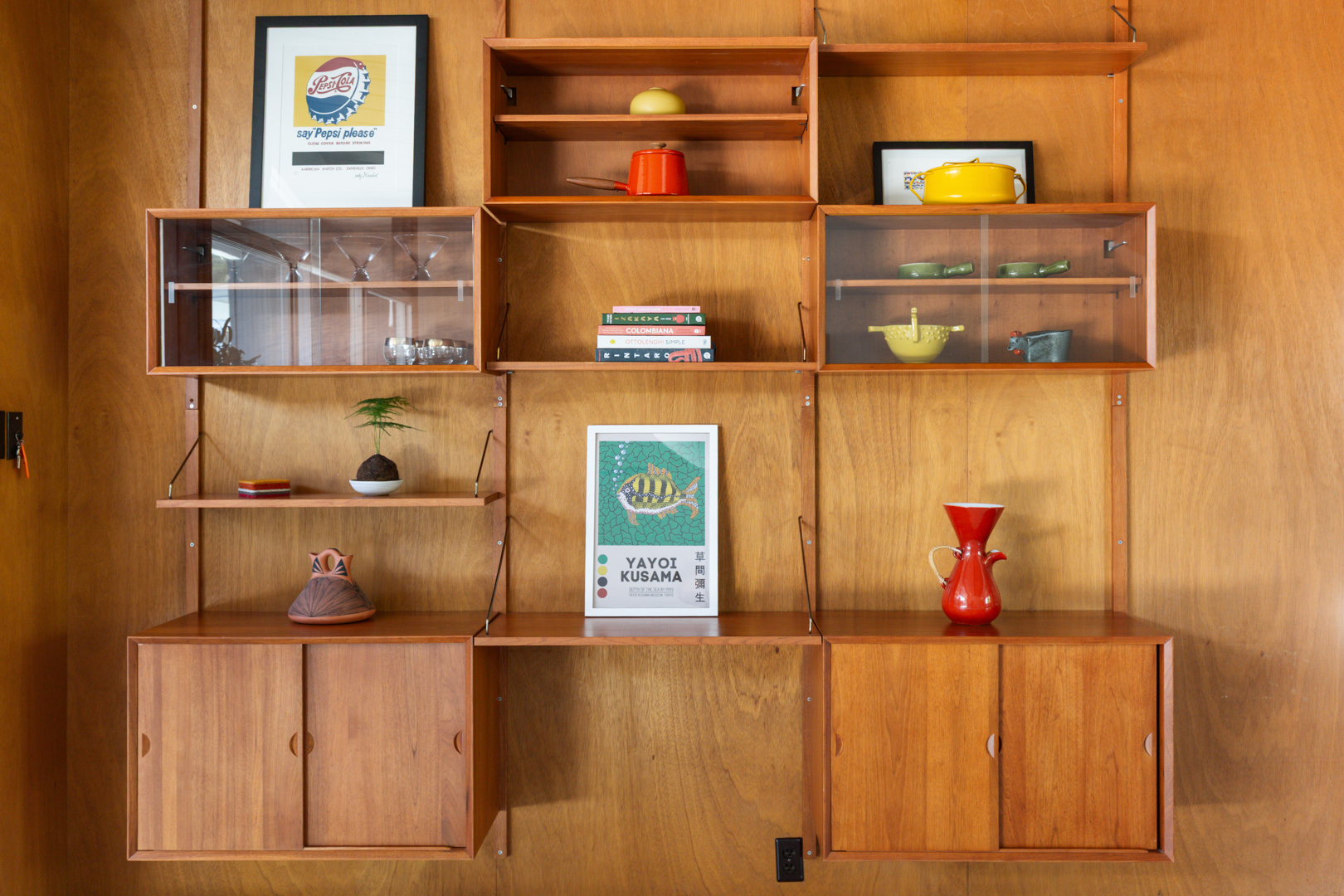
The house has been meticulously preserved and presented
Eichler's team worked with what they had, and what they had was innately superior to the landscape of cookie cutter bungalows and picket fences. The company’s output has been highly sought after ever since, with major developments in Marin County, Sacramento, Palo Alto, Sunnyvale and Mountain View, as well as Thousand Oaks and Palm Springs to the south.
Receive our daily digest of inspiration, escapism and design stories from around the world direct to your inbox.
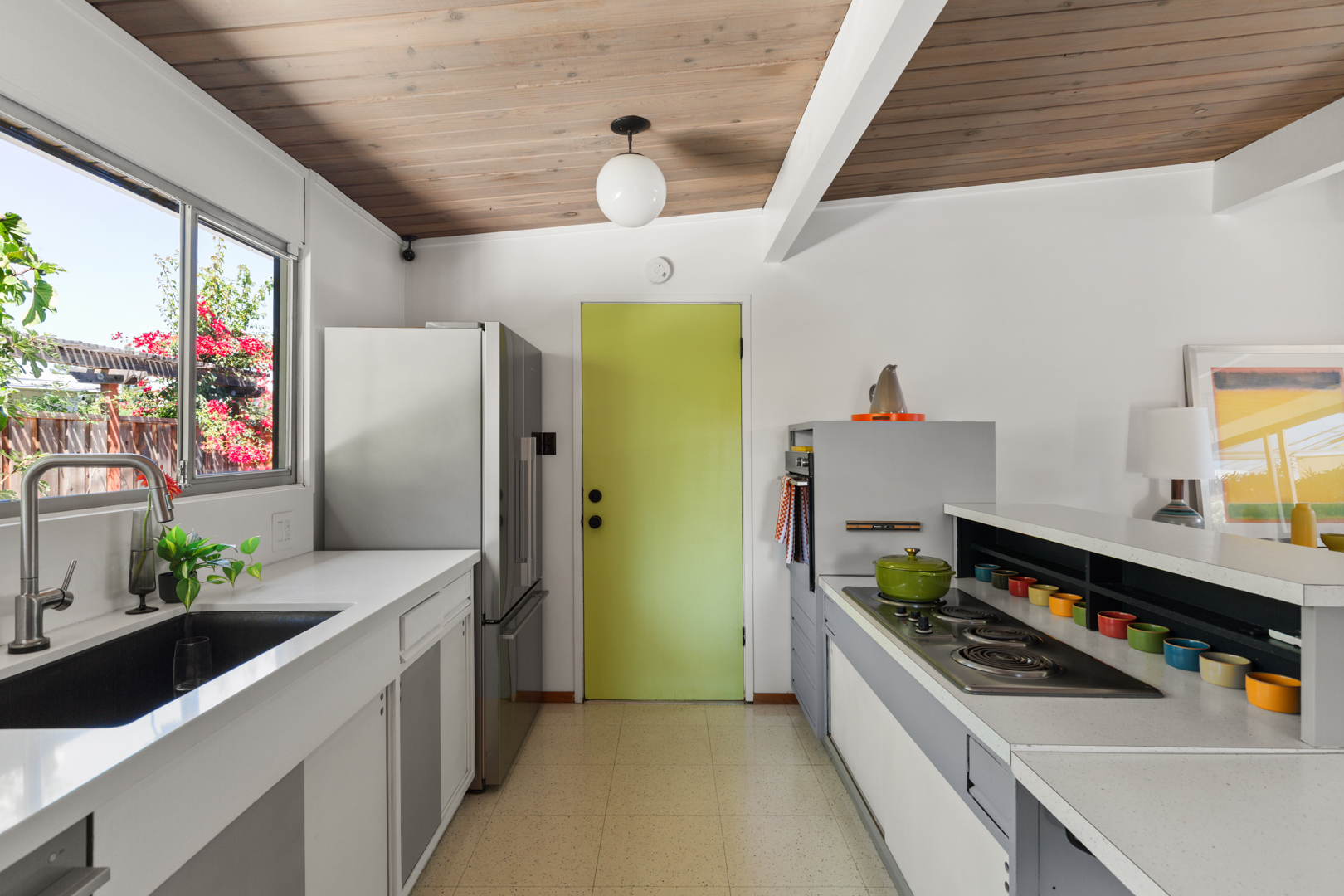
The galley kitchen has been subtly updated
The rise in Eichler worship coincided with Northern California’s transformation into the intellectual cradle of world-dominating technology companies; one could argue that there’s a certain parity between the tech industry’s fascination with all forms of manufactured utopia and Eichler’s elegant, airy austerity. His roster of architects included some of the big names of the era, such as Ray Kappe, A. Quincy Jones, Frederick Emmons and Raphael Soriano. The house plans were almost infinitely variable depending on site, buyer and specification.
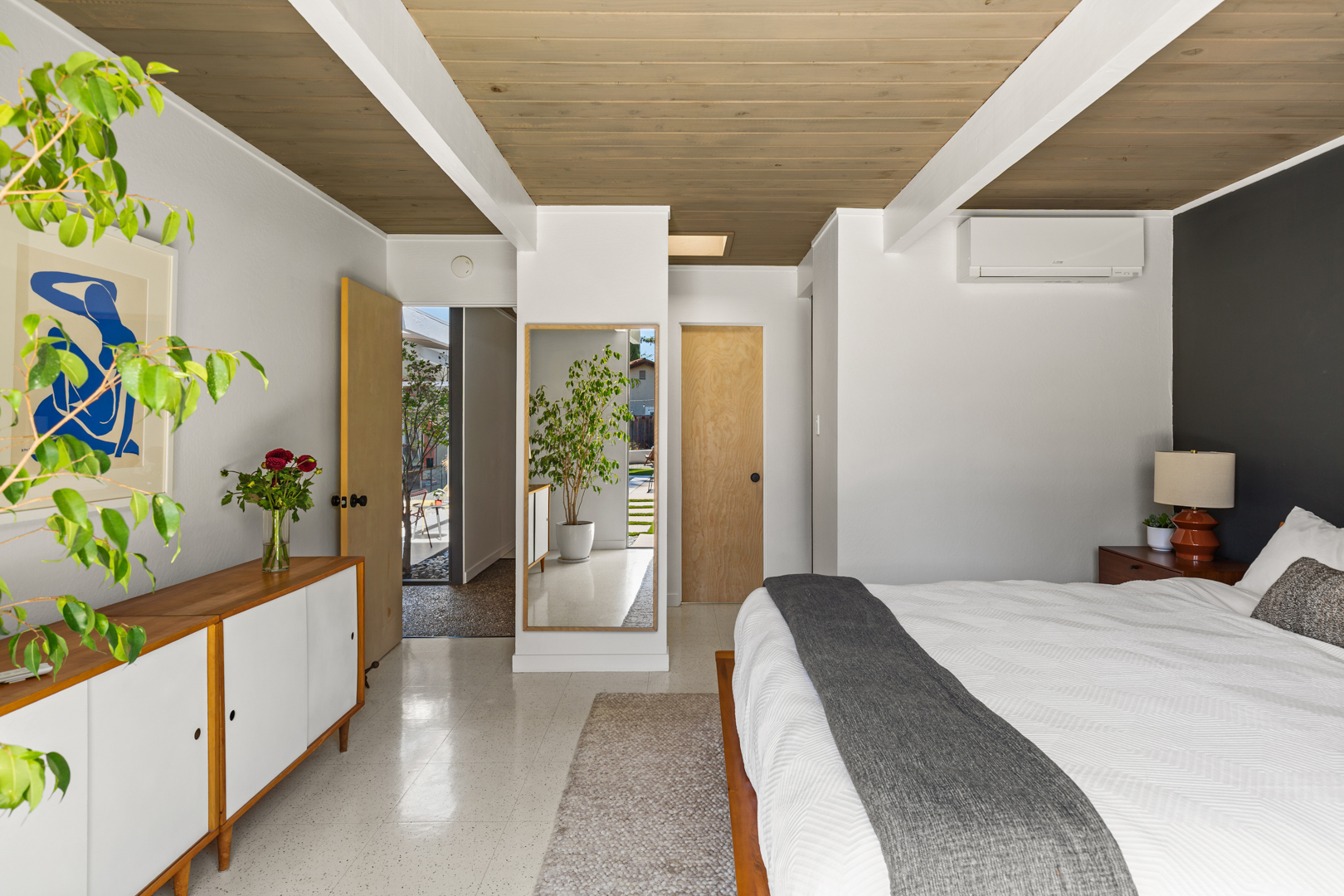
Every angle reveals the open character of the plan
Claude Oakland’s design for 3772 Gainsborough Drive is an example of the CC-174R Model, of post-and-beam construction with internal atrium and flowing inside-outside spaces. Glazing is floor-to-ceiling throughout, with wooden ceilings and skylights. The generous original plan included bespoke kitchen and closets and a laundry room.
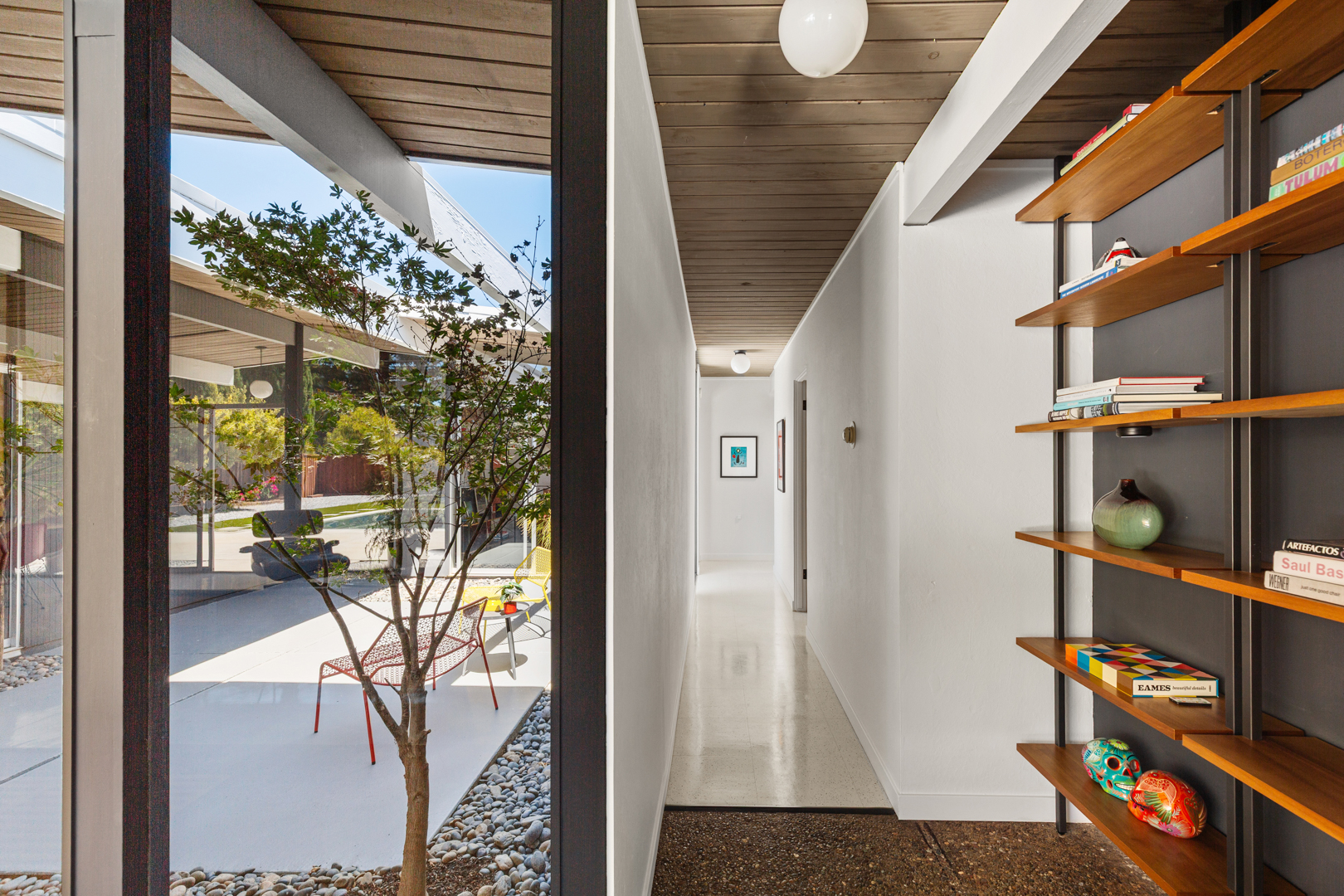
Claude Oakland-designed Eichler Home in Concord, CA
Located in Parkwood Estates in close proximity to numerous other Eichler designs, the current owners seized on the opportunity to acquire the property at the turn of the decade. ‘My father was an architect,’ they told the realtor. ‘He had the incredible opportunity to work with Walter Gropius at The Architects Collaborative (TAC) in Cambridge, MA.
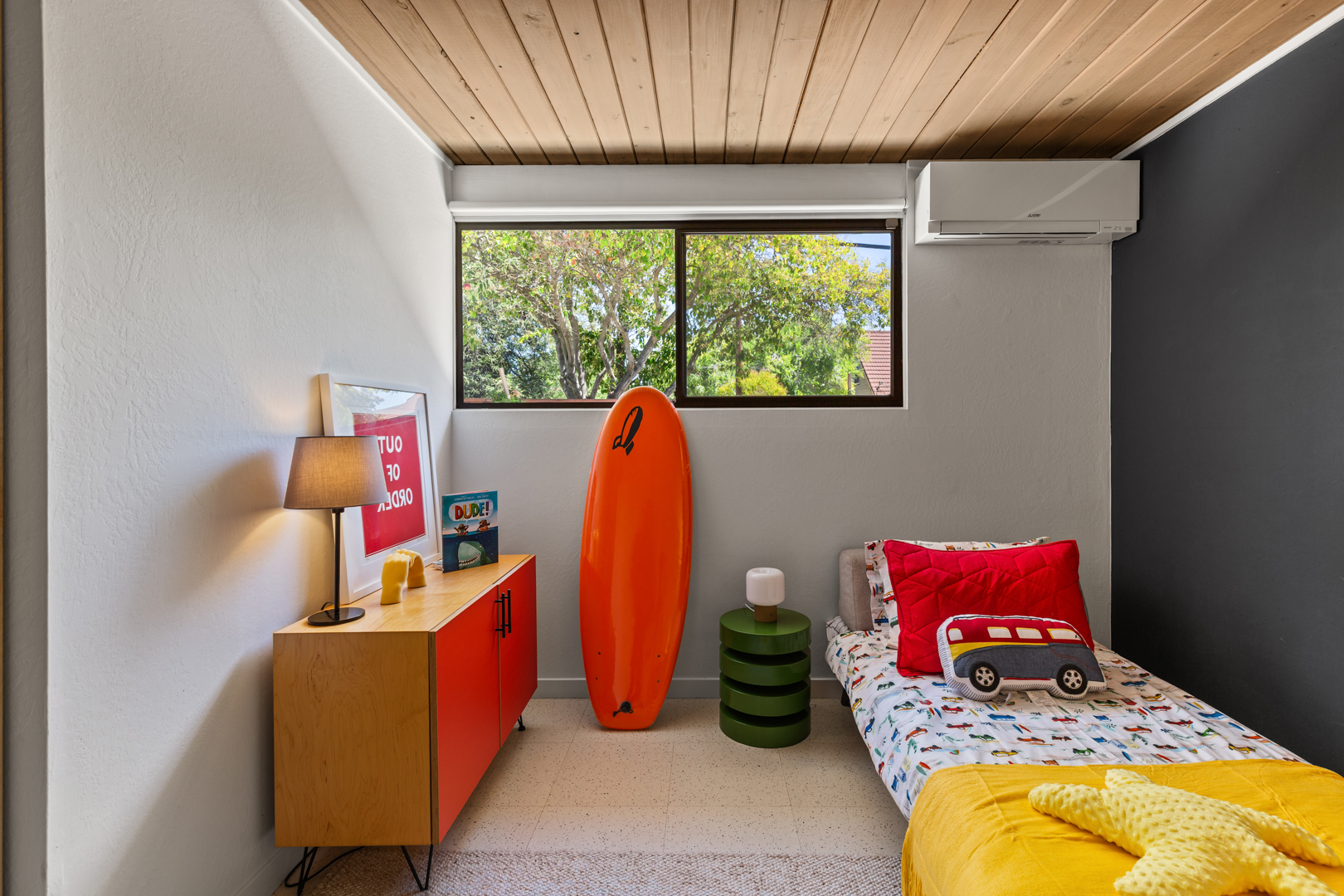
An Eichler Home was designed to provide affordable modern living
'Growing up surrounded by that legacy, I developed a close connection to the world of architecture early on. Coincidentally, we both began our academic journeys in architecture school before pivoting to design, but the love for the built environment never left us.’
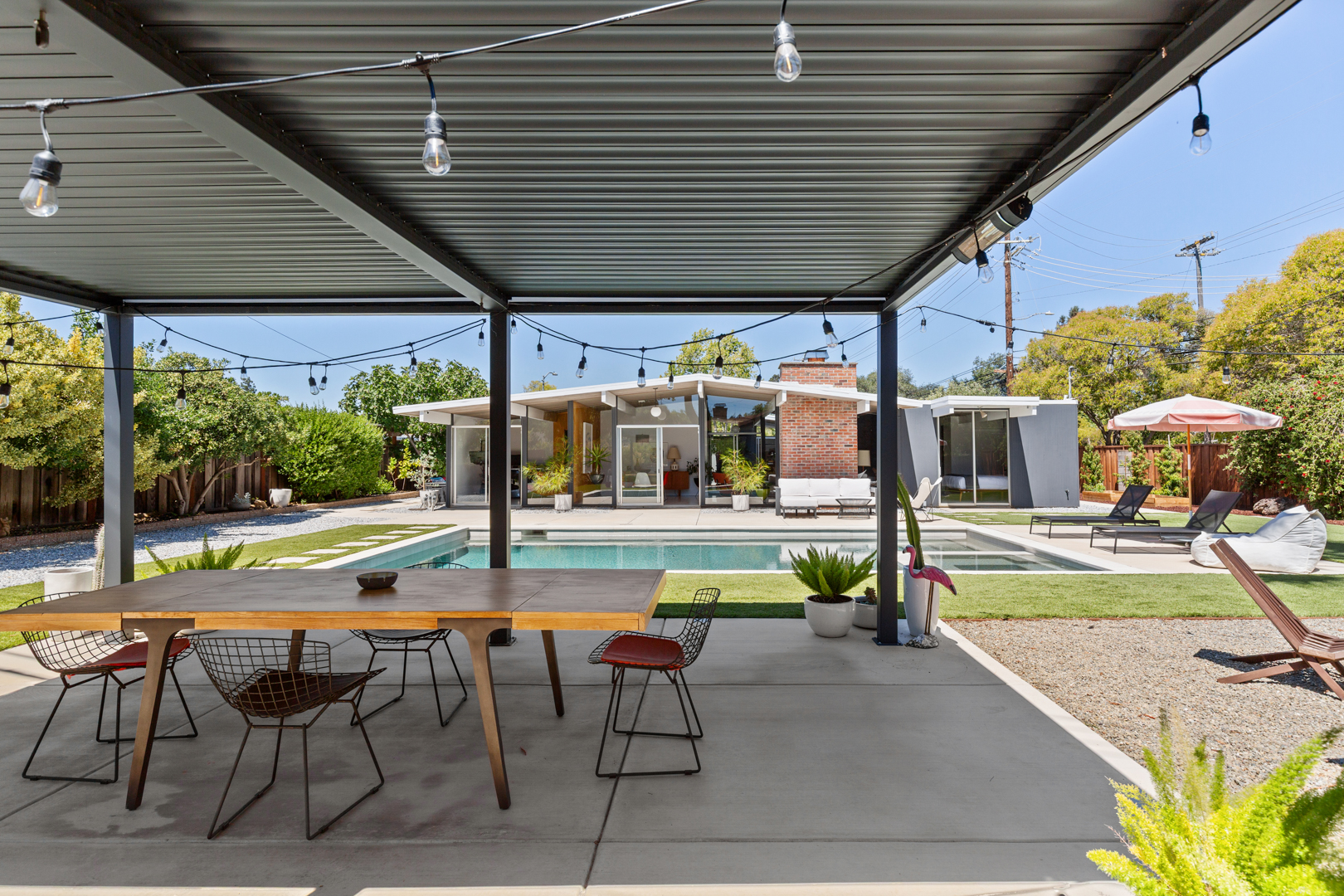
The current owners added a pool and pergola
Acquiring 3772 Gainsborough Drive was the culmination of a long obsession. ‘The home was untouched – original owner, original everything,’ they recalled. ‘It needed a lot of work, and to most people, it looked like a risky investment. Friends and family thought we were crazy for paying what we did for a house in that condition. But we saw the potential. We believed in the bones, the history, and the vision.’
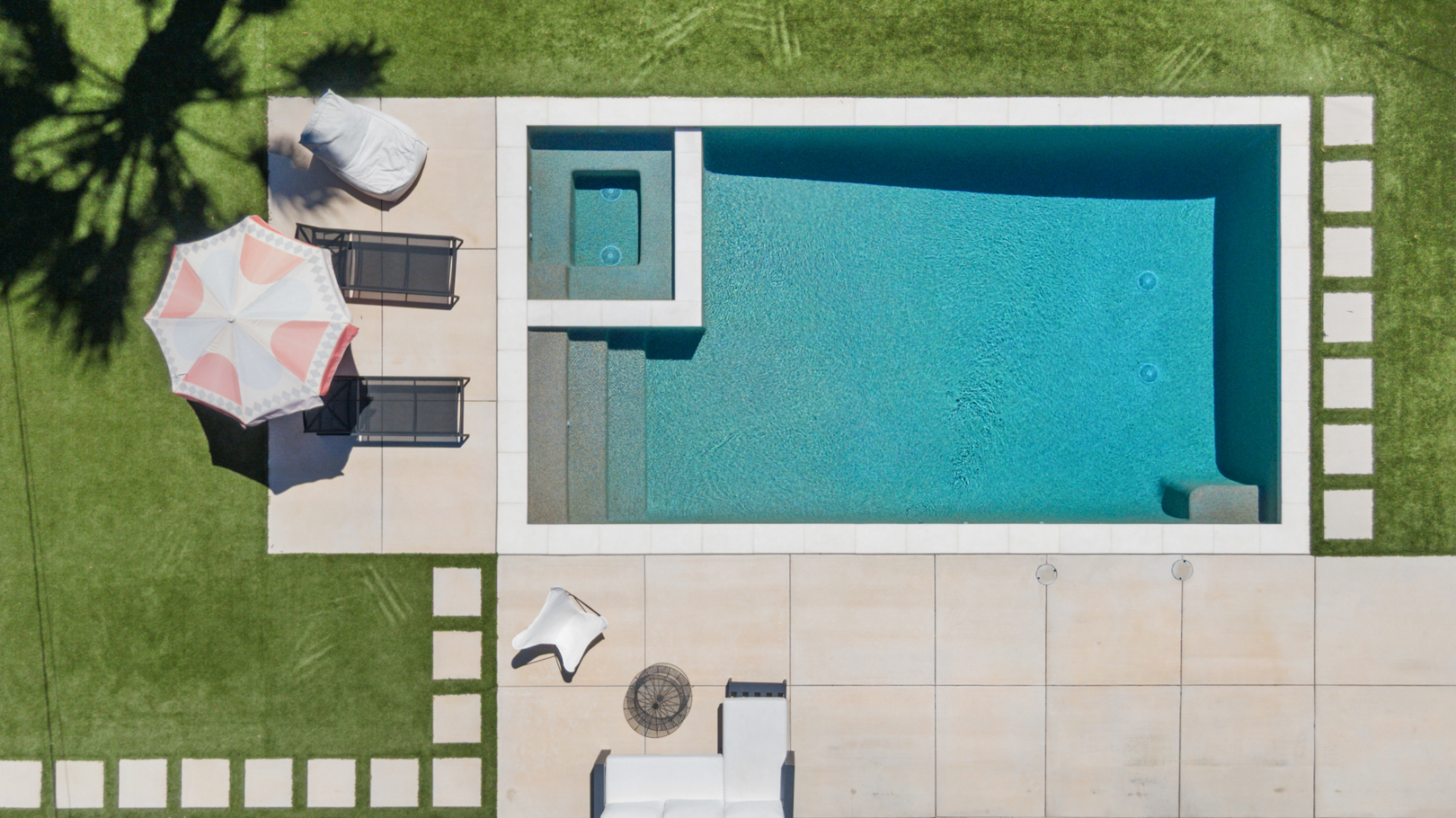
The new pool at 3772 Gainsborough Drive
Restoration included period-correct vinyl flooring and retaining the original mahogany panelling, as well as updating the services and roof. Meticulously presented for sale, it recalls the way Eichler and his team dressed their show homes back in the 1950s and 1960s, with furniture by the Eameses and Harry Bertoia demonstrating how best to use the open-plan spaces.
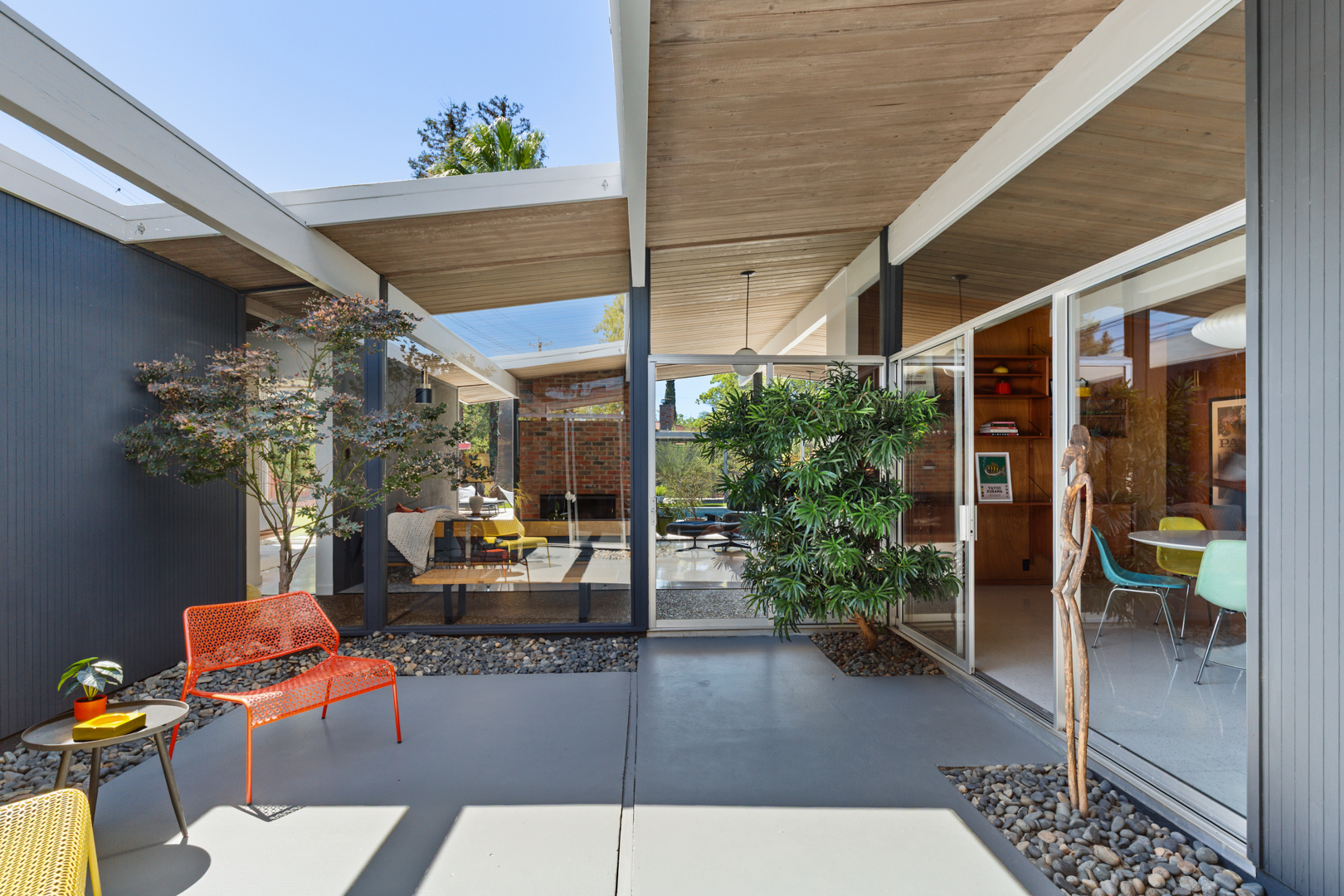
Looking into the atrium
It’s no small irony that although the Eichler house transcended the suburban archetype, it still legitimised the car-first, low-density neighbourhood. And although these distinct houses provide idiosyncrasy and individuality, heritage and conservation restrictions are becoming ever stricter, thanks to high-profile teardowns and unsympathetic alterations.
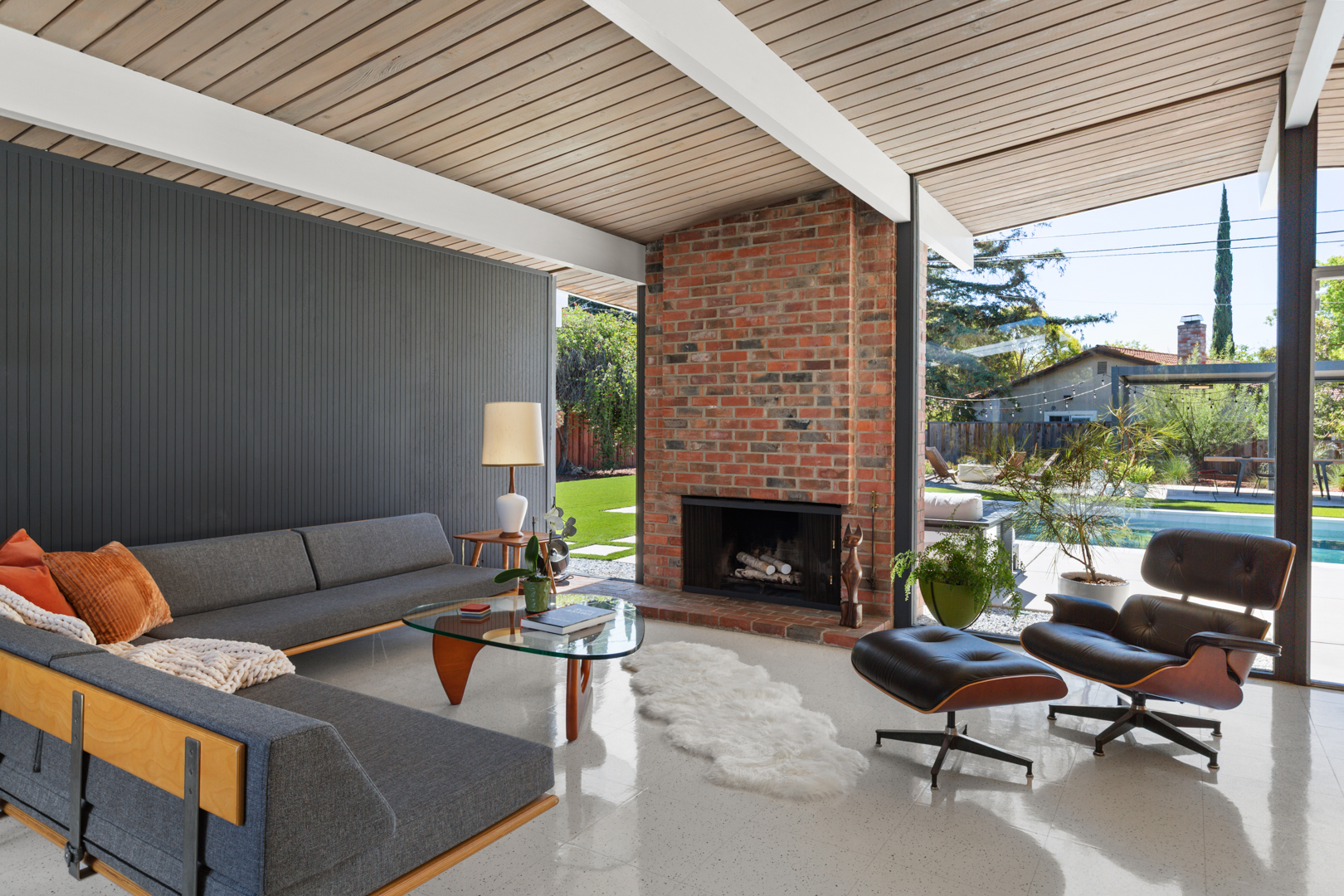
The post-and-beam construction is on show in the interiors
Nevertheless, the lure of these icons of mass market modernism is still strong, as evidenced by the long-running Eichler Network, which provides community, information and support on the surviving houses.
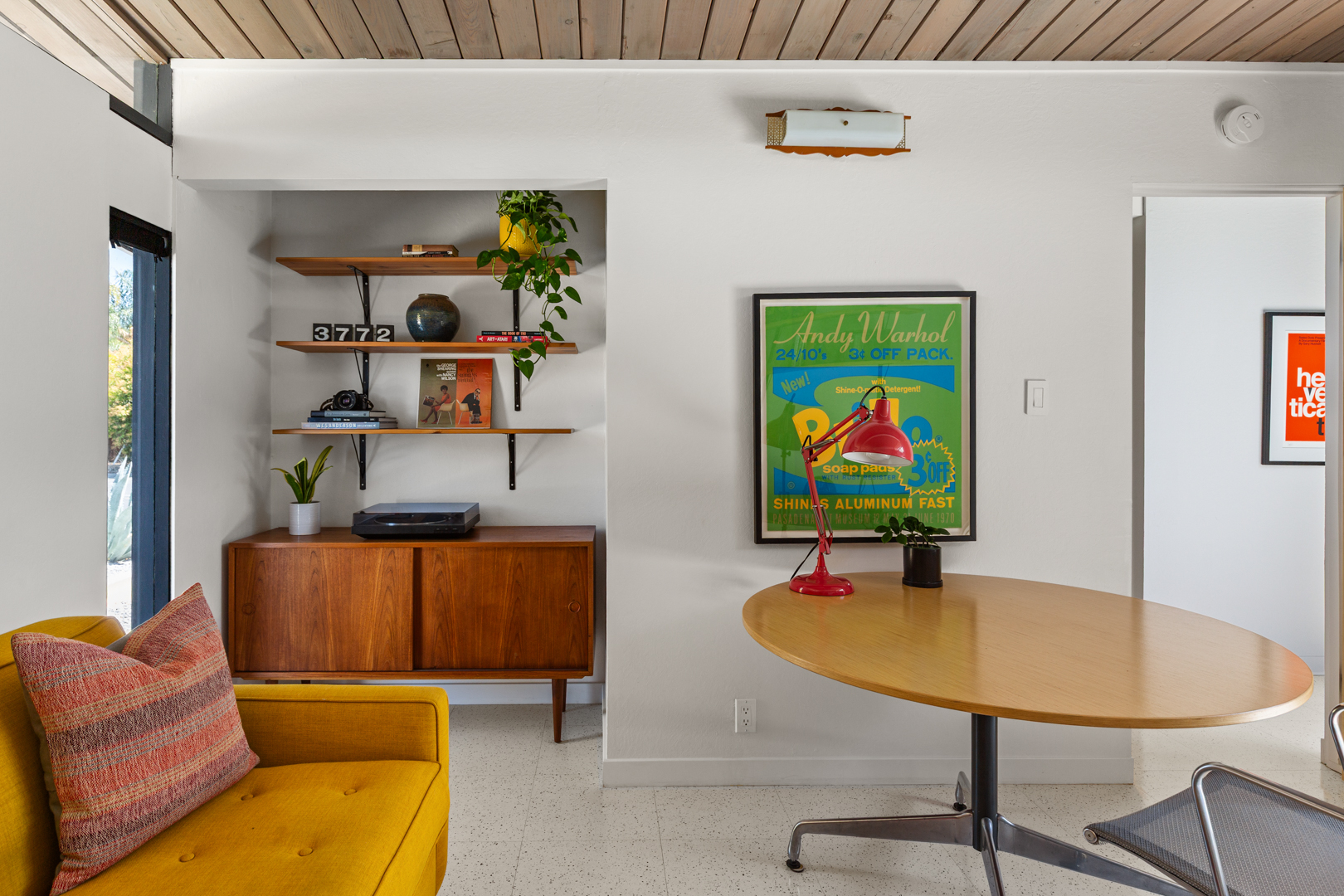
The study at 3772 Gainsborough Drive
For the owners of 3772 Gainsborough Drive, who are relocating to be closer to family, the benefits of the design have always outweighed the negatives. ‘Honestly, there is NO bad angle in this home. No matter where you are standing or where you are looking from, it is always stunning,’ they told the realtor. ‘We wake up to soft morning light casting gentle shapes on the walls, and as the day progresses, the shadows shift and dance through the house. The glass brings in silhouettes of leaves and branches, creating ever-changing patterns that feel almost meditative.’
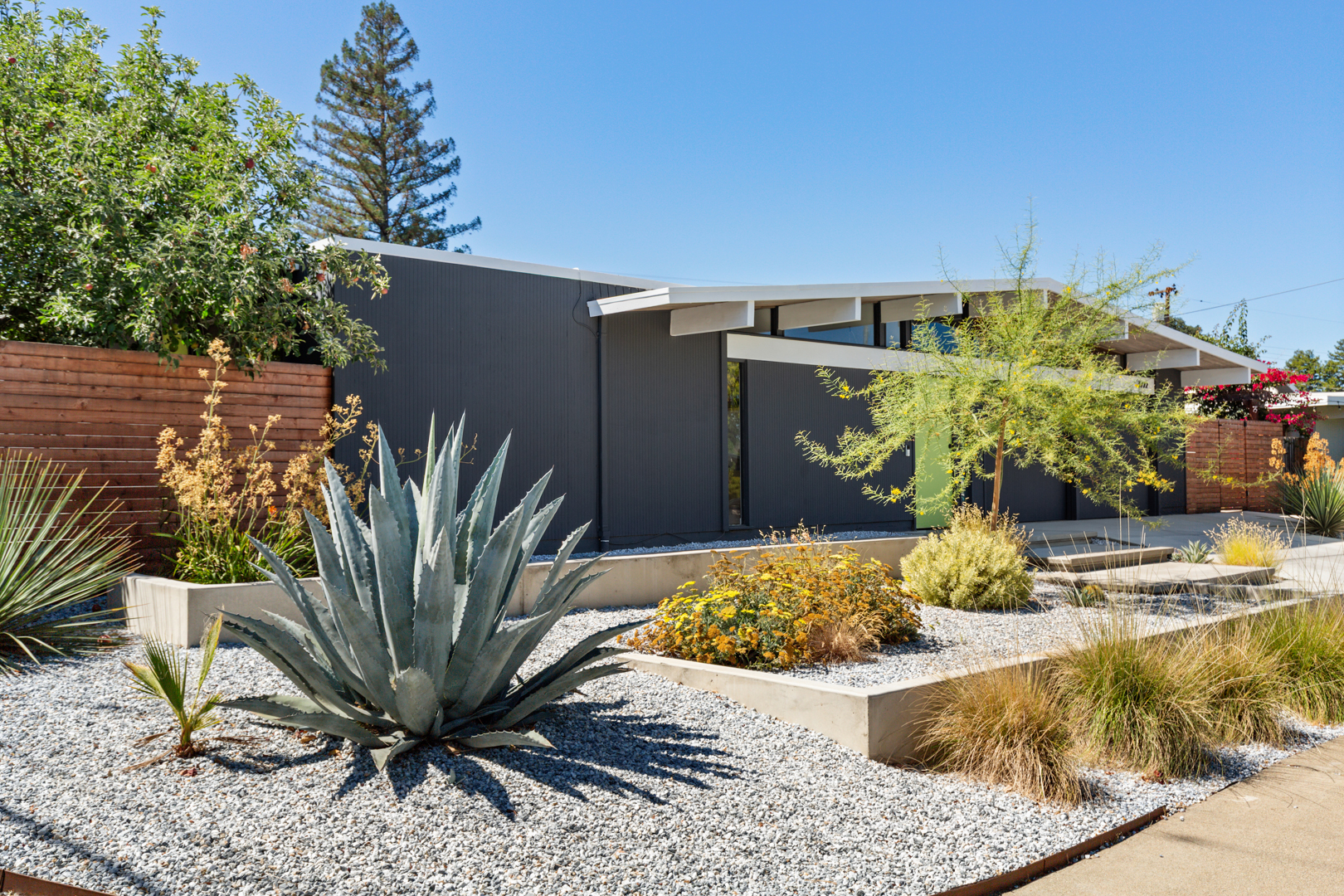
Eichler Home in Oakland, California, by architect Claude Oakland, 1964
3772 Gainsborough Drive is being sold by Dara Buzzard, priced at $1,375,000,
Jonathan Bell has written for Wallpaper* magazine since 1999, covering everything from architecture and transport design to books, tech and graphic design. He is now the magazine’s Transport and Technology Editor. Jonathan has written and edited 15 books, including Concept Car Design, 21st Century House, and The New Modern House. He is also the host of Wallpaper’s first podcast.