An ocean-facing Montauk house is 'a coming-of-age, a celebration, a lair'
A Montauk house on Hither Hills, designed by Hampton architects Oza Sabbeth, is wrapped in timber and connects its residents with the ocean

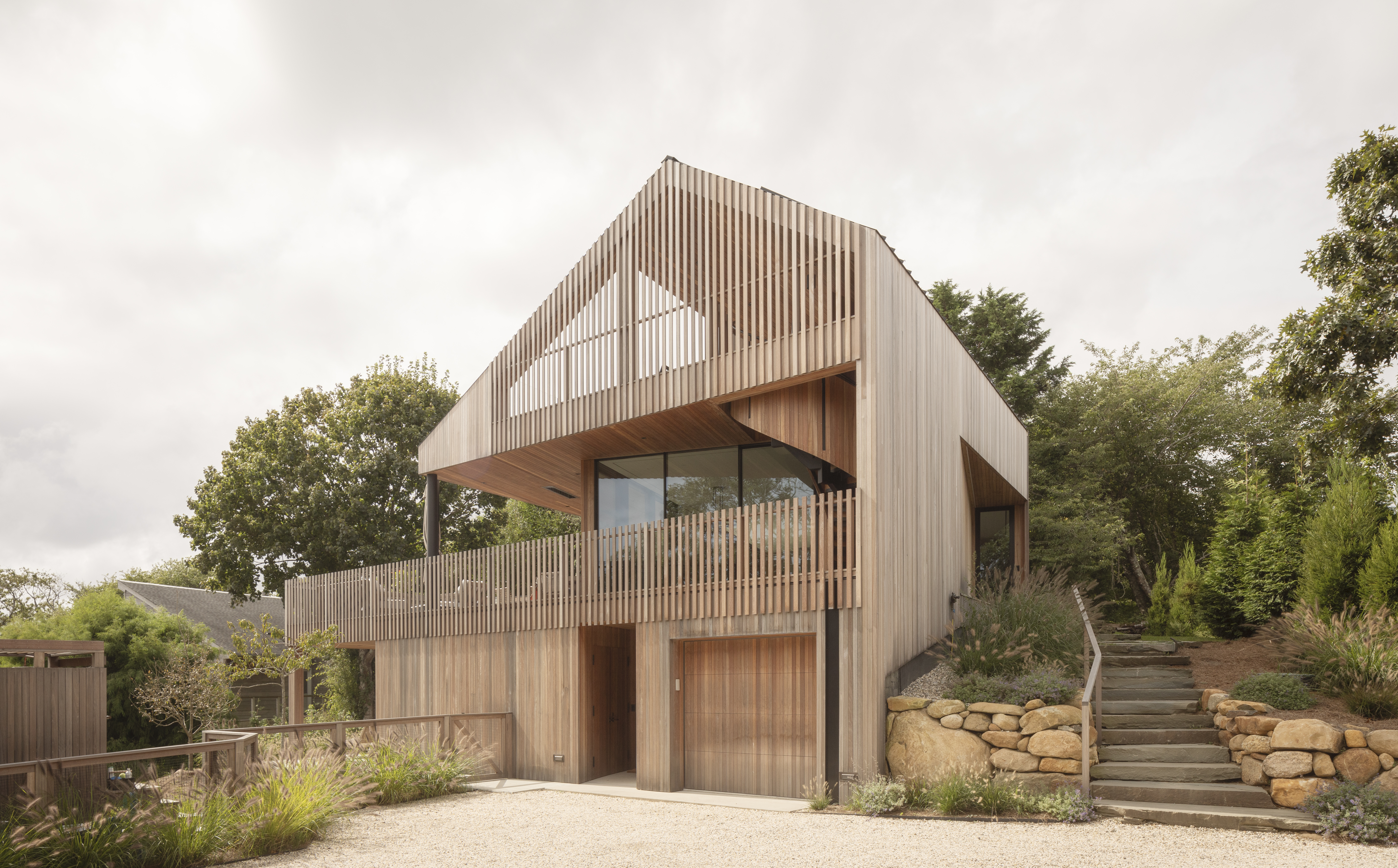
Receive our daily digest of inspiration, escapism and design stories from around the world direct to your inbox.
You are now subscribed
Your newsletter sign-up was successful
Want to add more newsletters?

Daily (Mon-Sun)
Daily Digest
Sign up for global news and reviews, a Wallpaper* take on architecture, design, art & culture, fashion & beauty, travel, tech, watches & jewellery and more.

Monthly, coming soon
The Rundown
A design-minded take on the world of style from Wallpaper* fashion features editor Jack Moss, from global runway shows to insider news and emerging trends.

Monthly, coming soon
The Design File
A closer look at the people and places shaping design, from inspiring interiors to exceptional products, in an expert edit by Wallpaper* global design director Hugo Macdonald.
This Montauk house on Hither Hills is a perfect example of Nilay Oza's approach of 'radical reimagining.' The architect has worked on his unique take of reinventing existing homes - many of them in the Hamptons, where he is based - since the start of his career, through to his past partnership with Peter Sabbeth as Oza Sabbeth Architects, the design firm that, in May of this year, rebranded as two separate firms, Oza Studio Architects and Sabbeth Projects.
Favouring reuse over starting from scratch and working with natural materials - often predominantly wood - Oza Sabbeth Architects (and now, Oza Studio and Sabbeth Projects) has been carving its own, distinct niche within architecture and in its part of the world; which is also where its newest project, a bespoke haven for a couple who own a car repair outfit in the Bronx, is located.
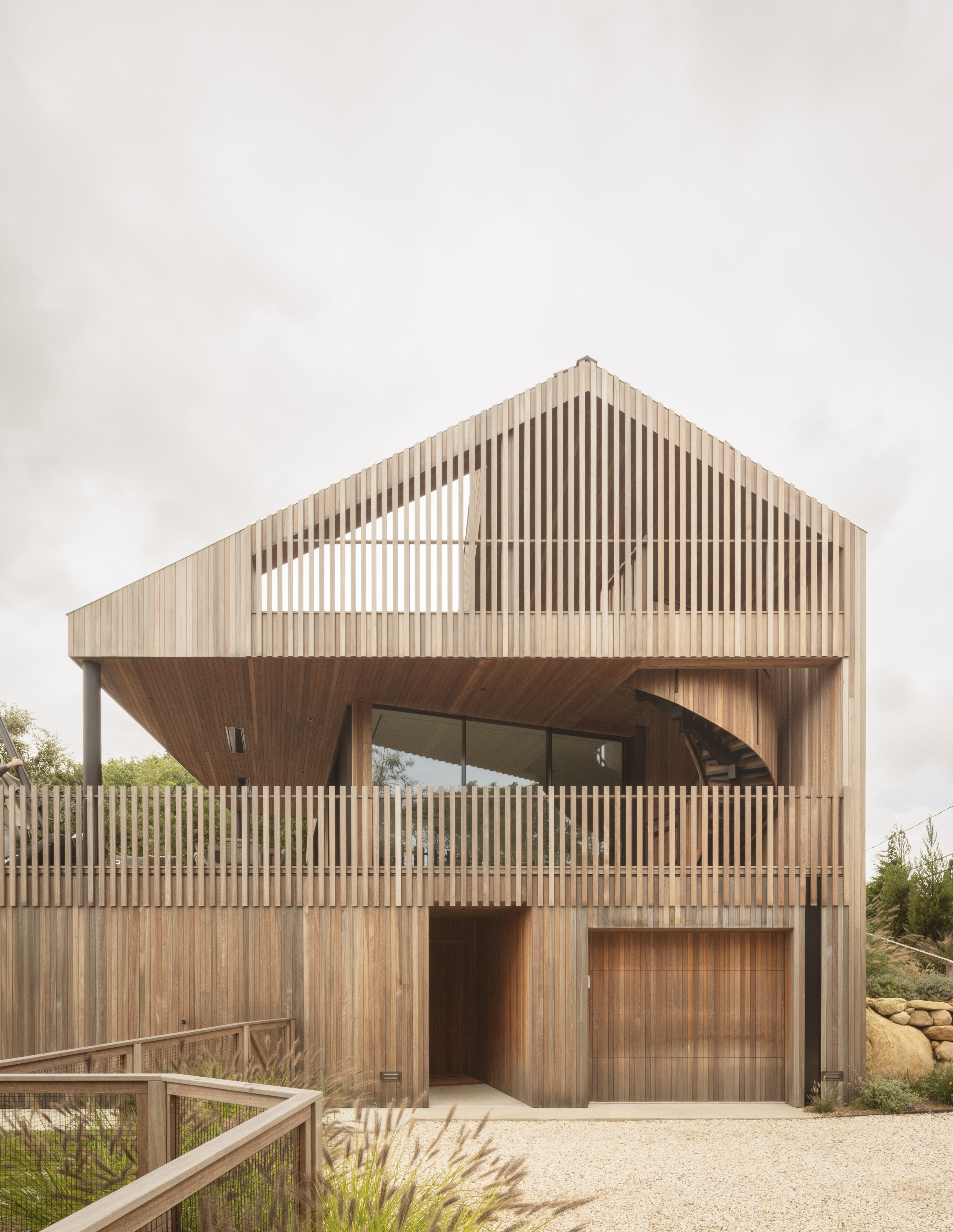
Tour this Montauk house on Hither Hills
'The clients of Hither Hill are some of the most genuine and down-to-earth folks we've ever had, and one of our favourite clients ever. They own and operate an auto body paint shop in the Bronx. And they LOVE the house. It is a coming-of-age for them, a celebration of their lives so far... It is their lair,' Oza explains.
The couple approached the studio with a commission for a holiday home on Hither Hills, a stretch of sand with a long, southerly view of the Atlantic Ocean. Set on elevated ground, the site captures wide Atlantic views at both sunrise and sunset.
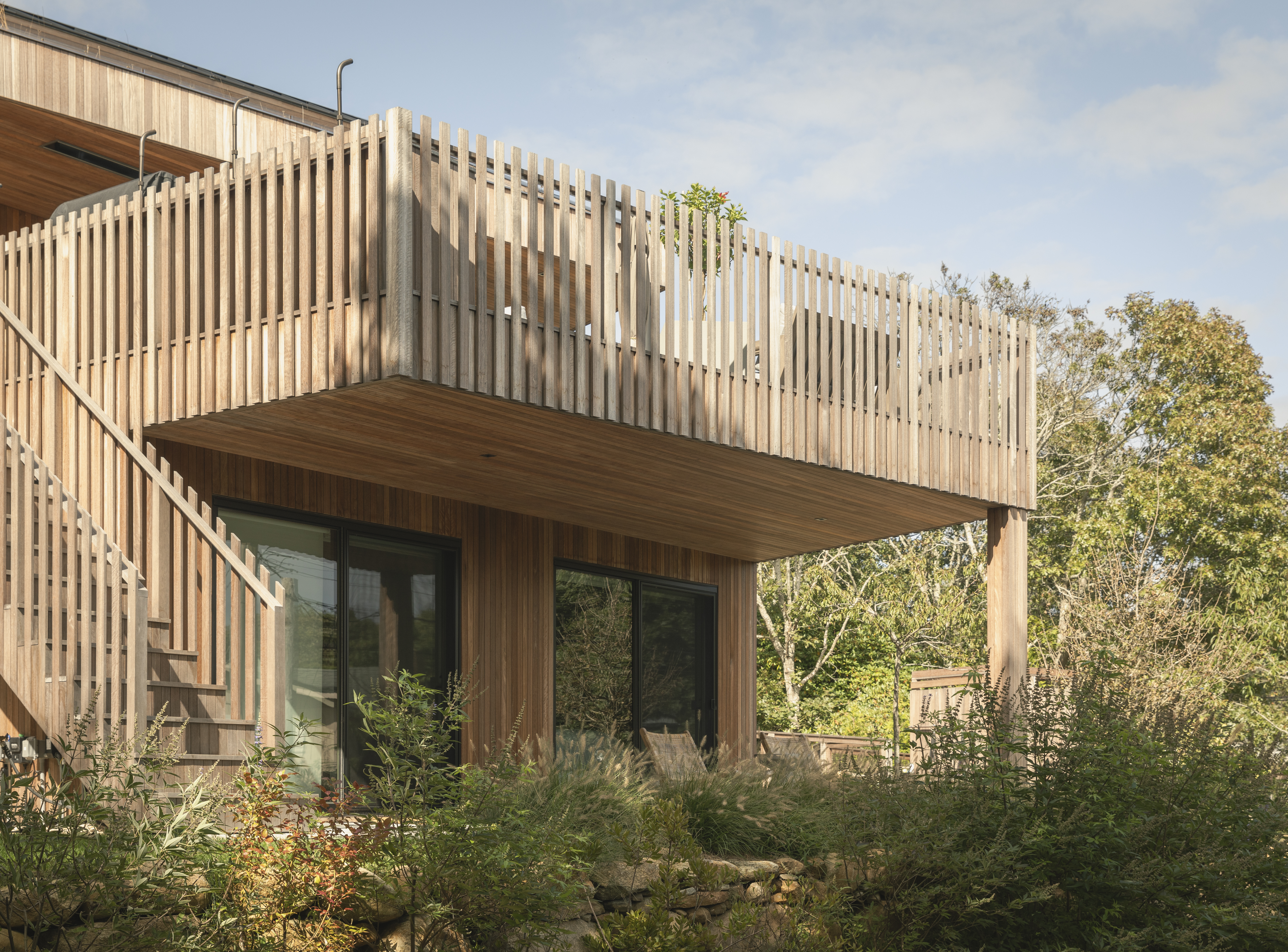
Right from the start of the project, the architects spotted an opportunity to bring their approach of radically reimagining existing building fabric for 21st-century needs to good use. Oza says: 'The clients wanted to tear down the house and start from scratch. There was no ambition to make it grand. The ambition was to make it theirs – more open, more light, yet still humble.'
Sabbeth adds: 'Working with an extensive wish list, we designed the home around how the clients wanted to live, as opposed to how they had been living, and thus gave them the opportunity to grow into future selves, while nesting in their new home.'
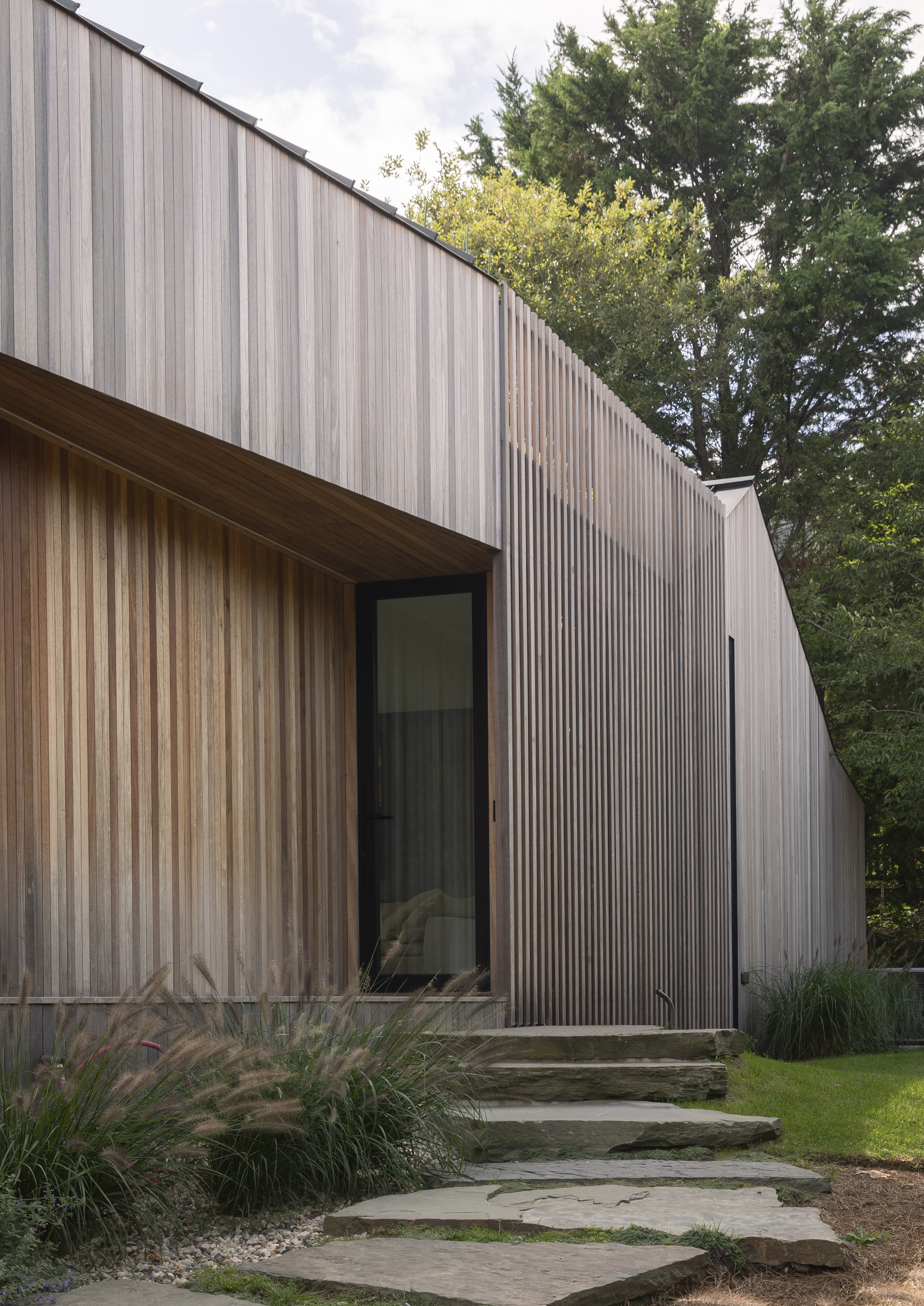
However, the architects quickly established that the cost to demolish and start from scratch would be twice as much as that of a reuse. Additionally, ironically, by demolishing, 'less would have been possible – both in terms of size and proximity to the side lot lines.'
Receive our daily digest of inspiration, escapism and design stories from around the world direct to your inbox.
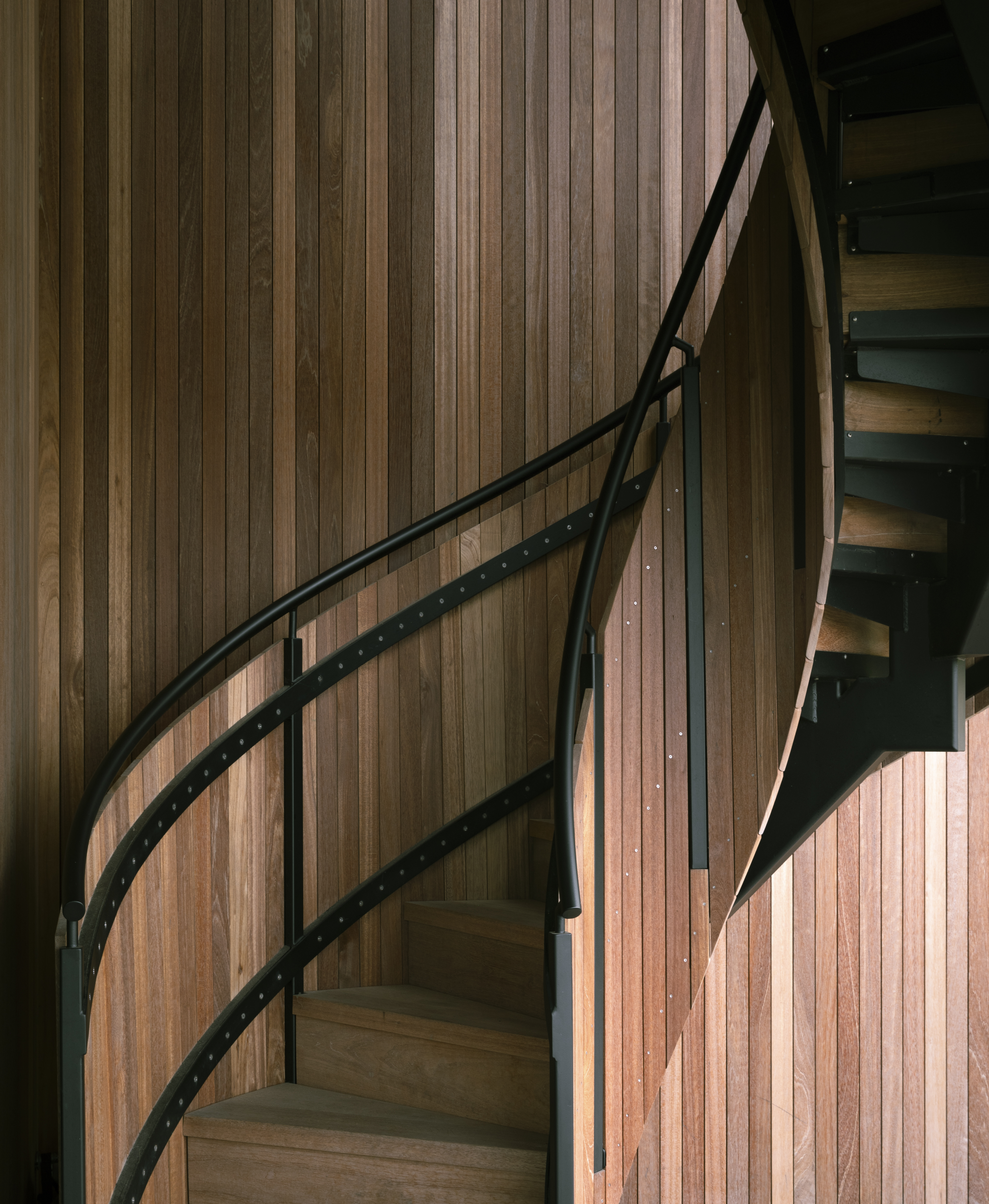
The tired, existing structure on site felt mundane and uninspiring, yet held lots of potential. The team reorientated the house to look out towards the water, ensuring there is expansive glazing in nearly every interior space. A new top roof deck and a terrace spilling out from the living spaces accentuate this connection between indoors and outdoors.
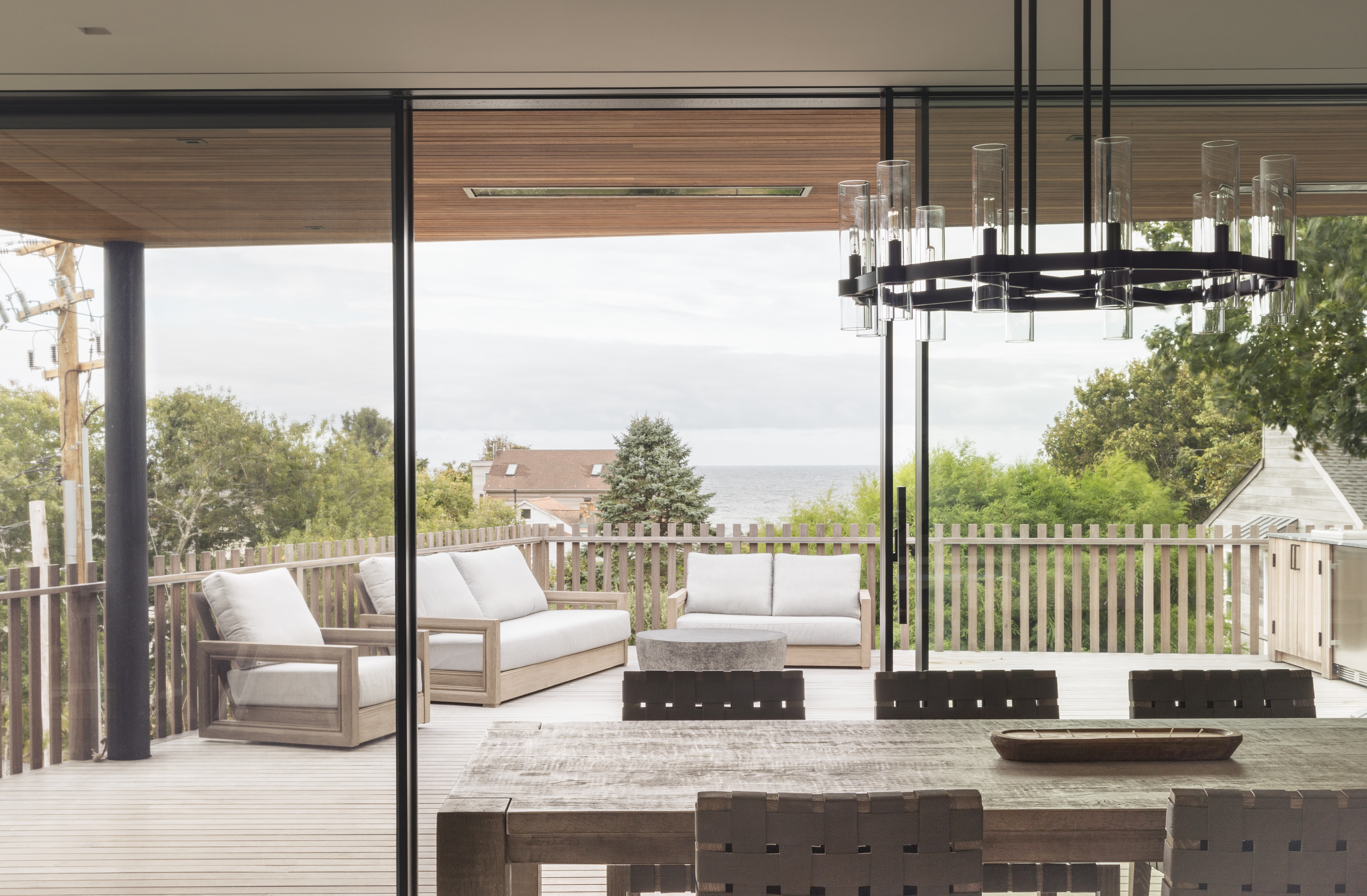
'The large ocean-facing deck anchors the home to its site, while the street-facing side is kept more reserved with screened windows that filter sunlight and shield the interiors from exposure,' says Oza. 'The result is a home that balances openness and retreat, transforming a once-static shell into a coastal dwelling that serves as both sanctuary and outlook, as well as refuge and prospect.'
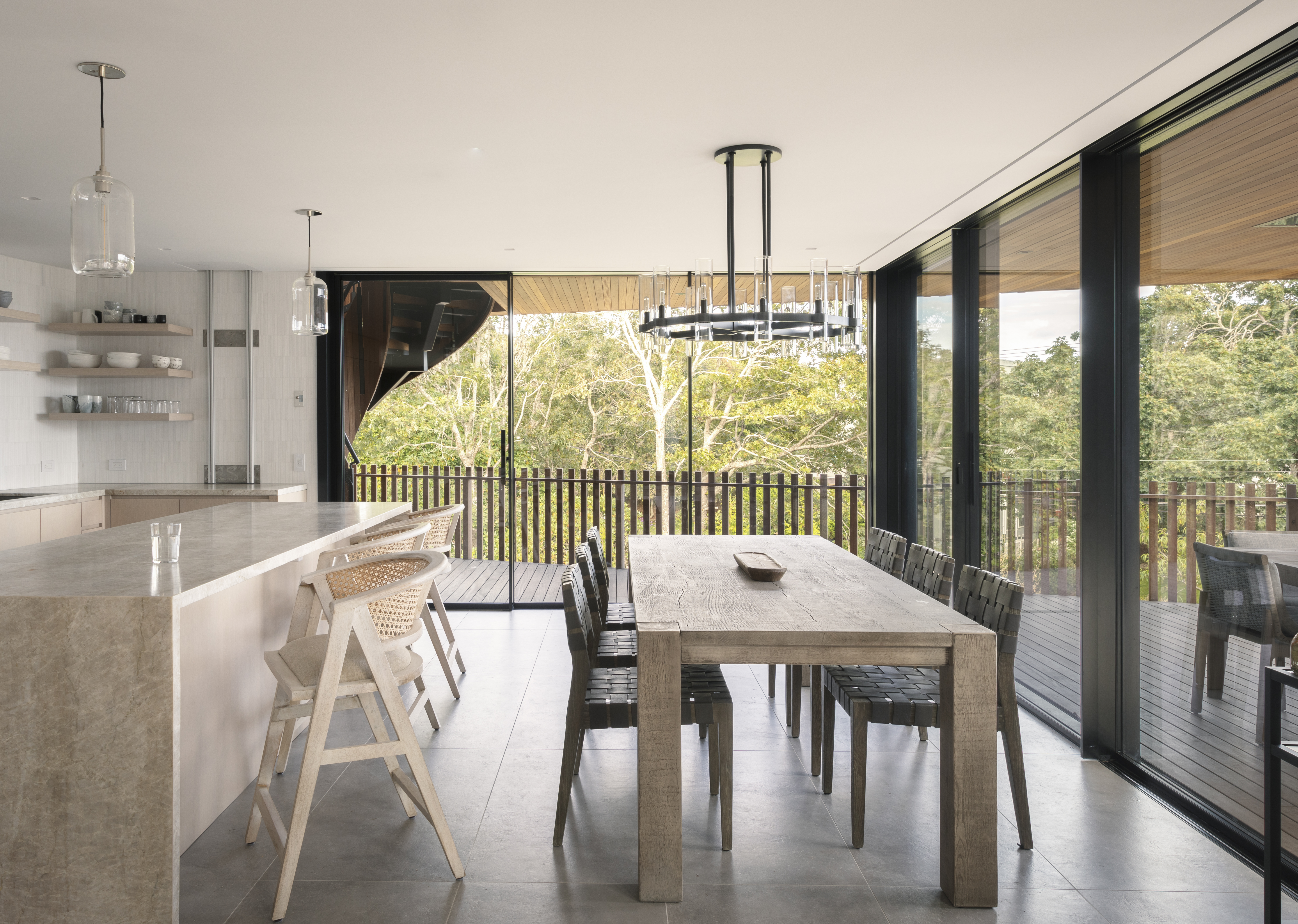
The Montauk house on Hither Hills spans some 3,250 Sq Ft. The top level features the roof deck, which contains a viewing lounge, green roof, a powder room and kitchenette. Just below is the home's piano nobile, featuring the main entrance, and living spaces (sitting, kitchen and dining areas inside and out on the second deck), but also the primary bedroom. A lower level offers space for three guestrooms, a gym, a lounge, a secondary entrance and the garage.
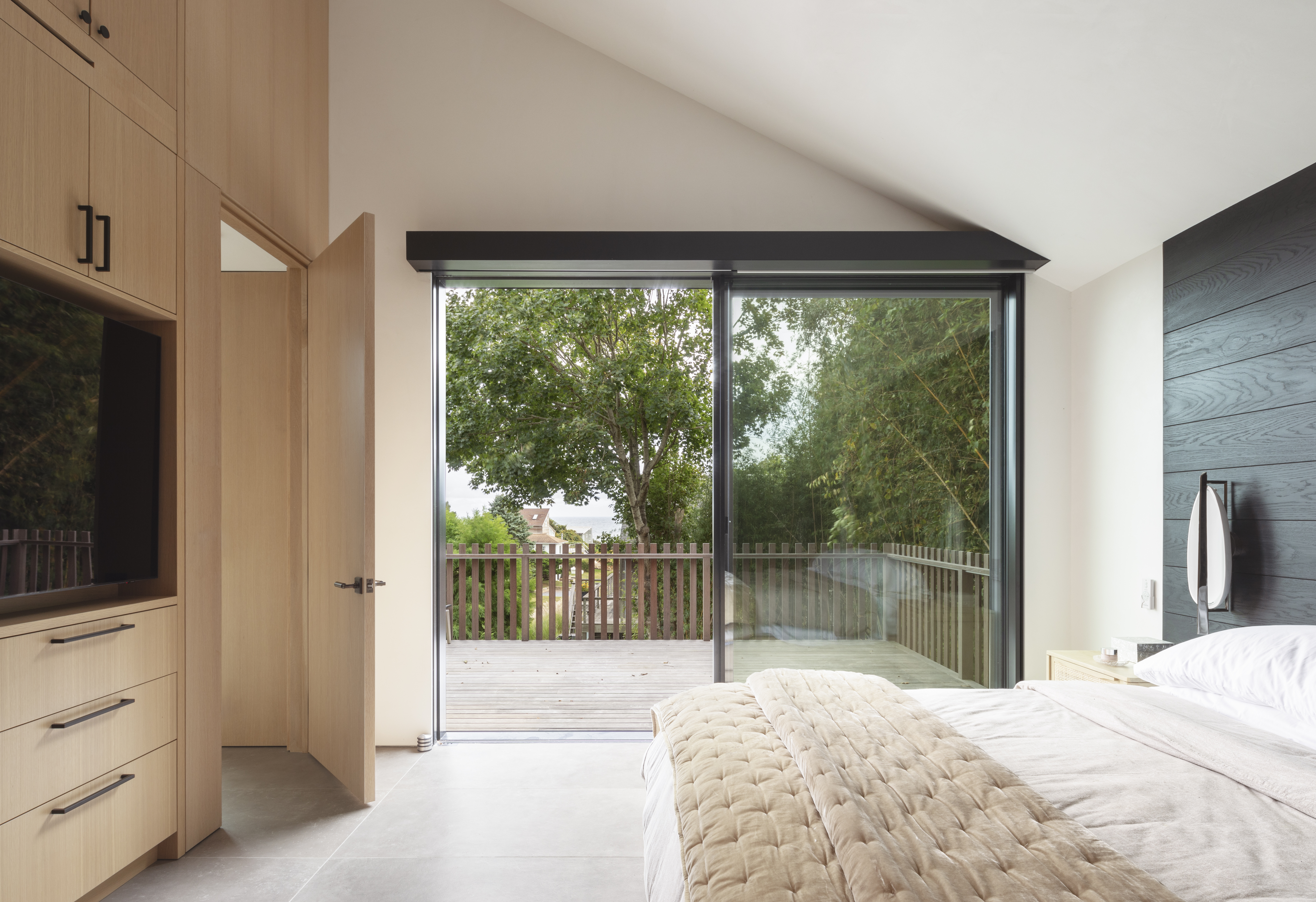
'The design process felt like chiselling out a noisy form to excavate a quiet interior,' Oza explains. 'The constraints were many – structural limits, tight site slope, zoning, and budget. But we found answers by stripping back 'noise': we simplified the plan for better flow, we extended the roof deck to pull the horizon in, we used vertical siding to create rhythm and calm, and we carved in light, shielded privacy made the house breathe.'
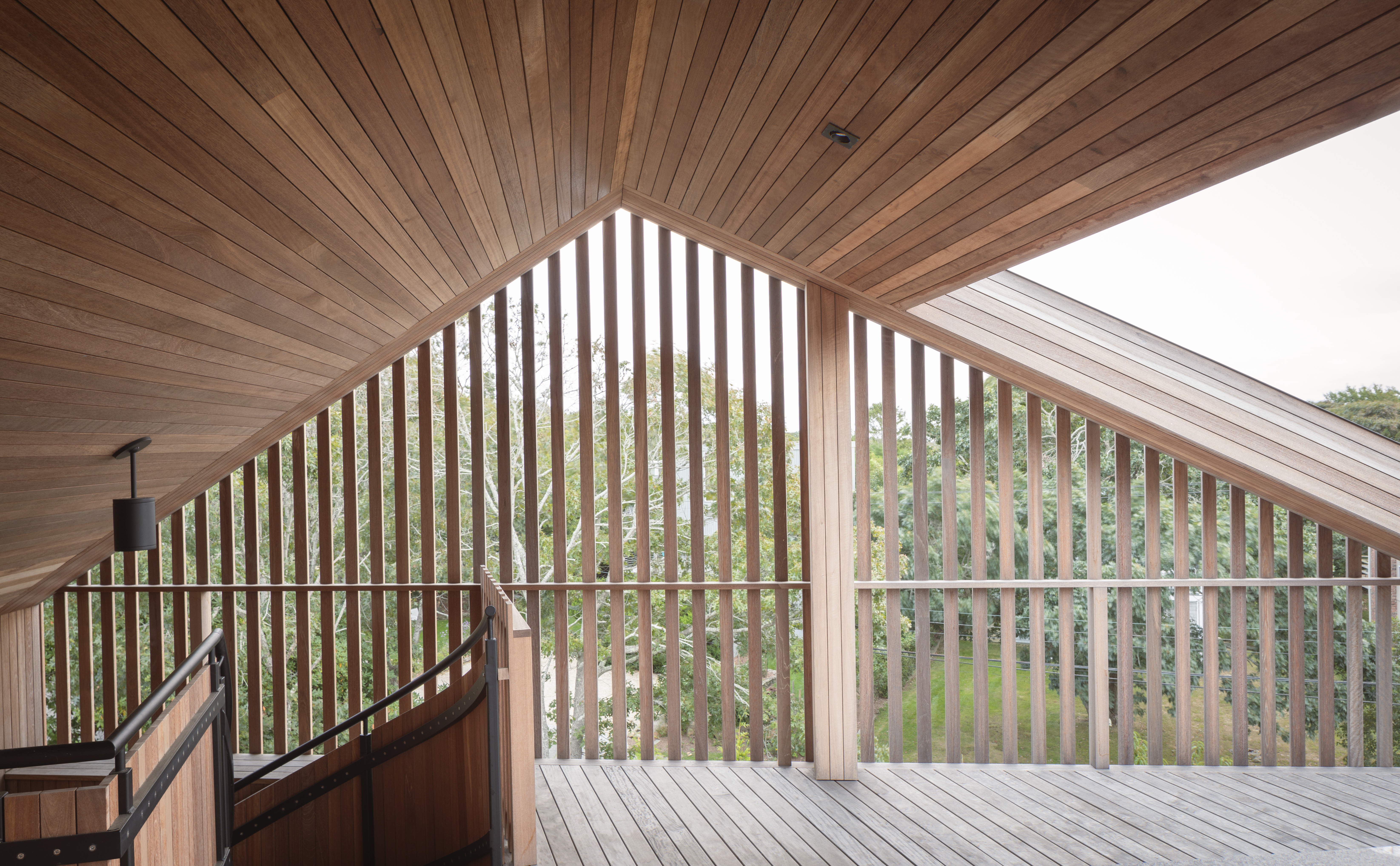
Meanwhile, wrapping the structure with a single material - vertical wood planks - produced a visually consistent and bold overall volume. This timber skin goes around all facades and the entire body of the house, creating a gently dramatic, sculptural impression. 'The wood planks extend from the siding to the roof, visually simplifying and connecting the entire shell of the house,' Oza notes.
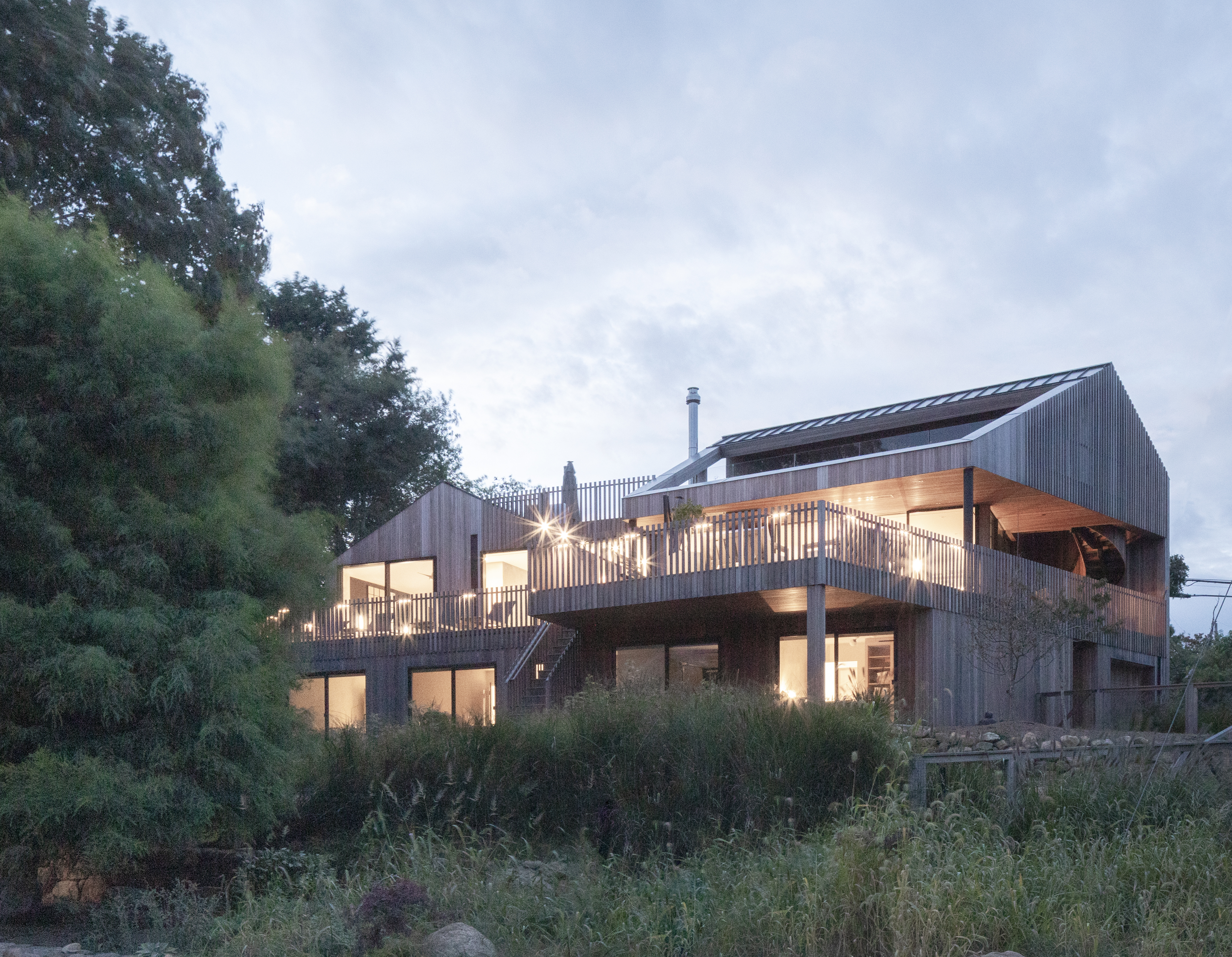
Ellie Stathaki is the Architecture & Environment Director at Wallpaper*. She trained as an architect at the Aristotle University of Thessaloniki in Greece and studied architectural history at the Bartlett in London. Now an established journalist, she has been a member of the Wallpaper* team since 2006, visiting buildings across the globe and interviewing leading architects such as Tadao Ando and Rem Koolhaas. Ellie has also taken part in judging panels, moderated events, curated shows and contributed in books, such as The Contemporary House (Thames & Hudson, 2018), Glenn Sestig Architecture Diary (2020) and House London (2022).
