With a freshly expanded arts centre at Dartmouth College, Snøhetta brings levity to the Ivy League
The revamped Hopkins Center for the Arts – a prototype for the Met Opera house in New York –has unveiled its gleaming new update
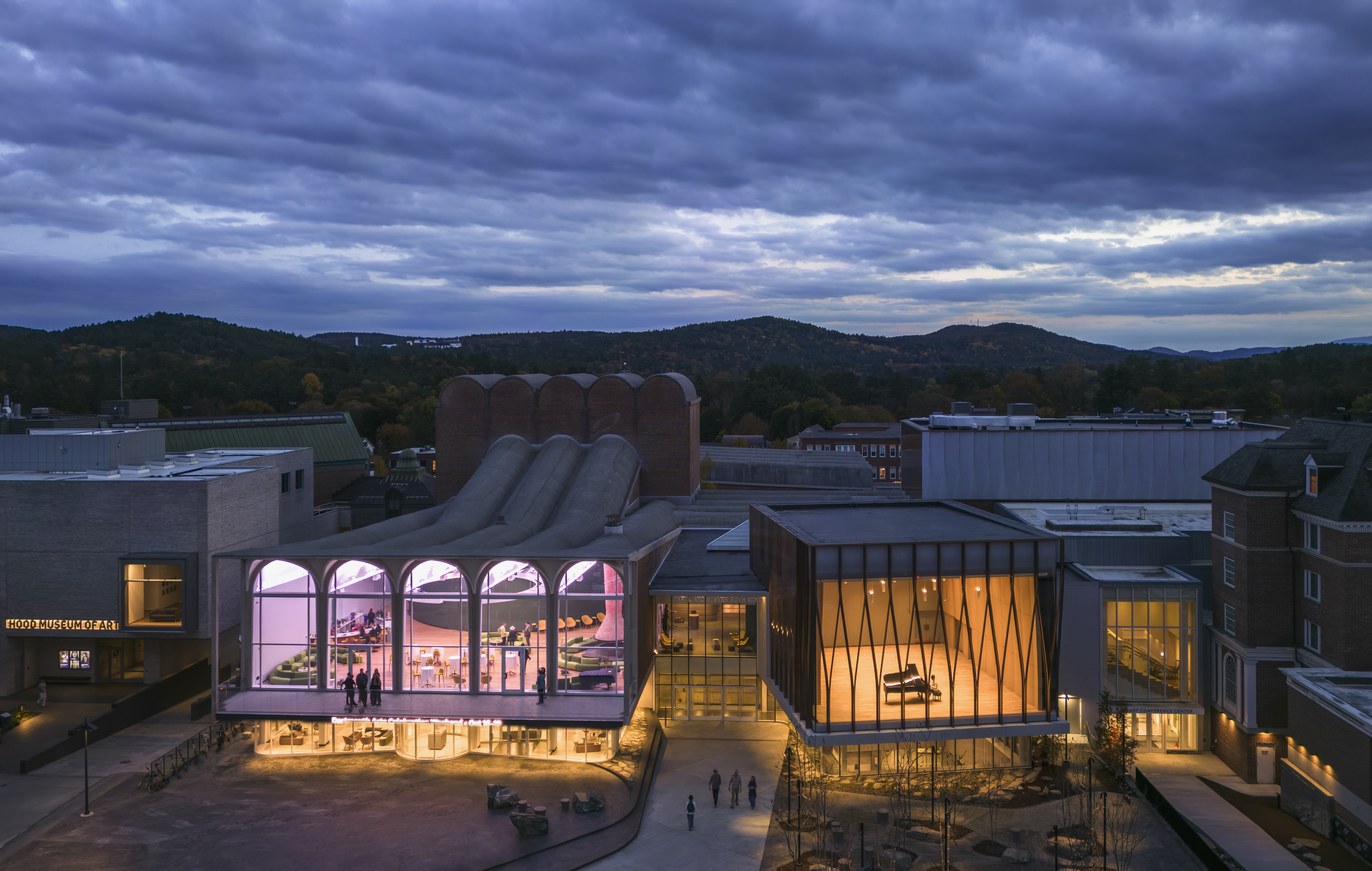
Receive our daily digest of inspiration, escapism and design stories from around the world direct to your inbox.
You are now subscribed
Your newsletter sign-up was successful
Want to add more newsletters?

Daily (Mon-Sun)
Daily Digest
Sign up for global news and reviews, a Wallpaper* take on architecture, design, art & culture, fashion & beauty, travel, tech, watches & jewellery and more.

Monthly, coming soon
The Rundown
A design-minded take on the world of style from Wallpaper* fashion features editor Jack Moss, from global runway shows to insider news and emerging trends.

Monthly, coming soon
The Design File
A closer look at the people and places shaping design, from inspiring interiors to exceptional products, in an expert edit by Wallpaper* global design director Hugo Macdonald.
Dartmouth College in Hanover, New Hampshire is one of the most postcard-like Ivy League universities, a leafy and Neo-Georgian idyll. Modern and postmodern buildings by Venturi Scott Brown, Lo-Yi Chan and Charles Moore took great care to fit in. But Wallace Harrison’s 1962 Hopkins Center for the Arts – affectionately known as ‘the Hop’ – dared to shake things up.
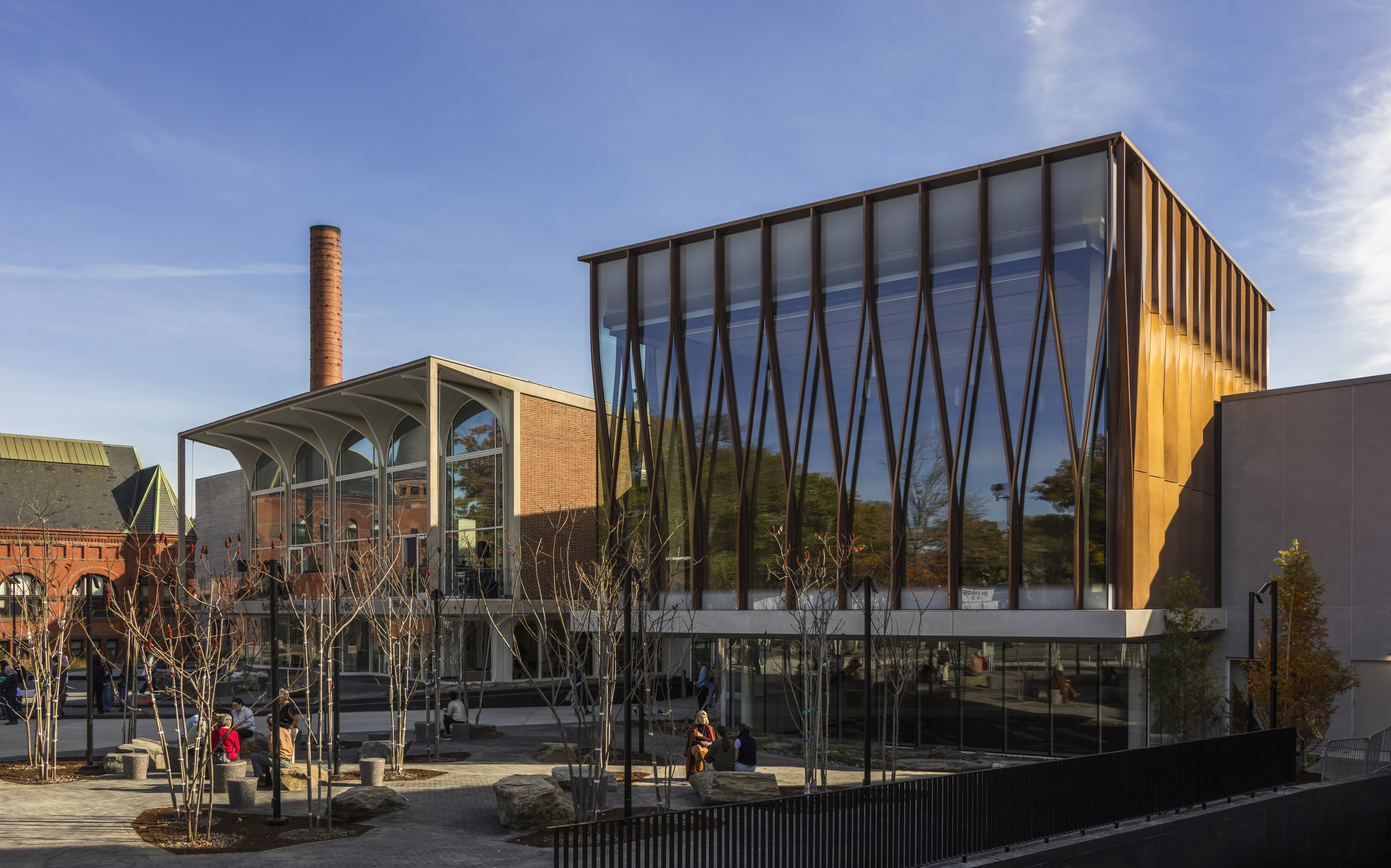
The building, a dress rehearsal for Harrison’s design for the Metropolitan Opera house in New York, reads as a theatre from the front but conceals 175,000 sq ft, making it one of the largest collegiate arts facilities in the USA at the time.
The main theatre, foyer and attendant spaces were superb, but much of the remainder was a confusing labyrinth. Dartmouth wished to preserve the former and tweak the latter and for this task turned to Snøhetta, a firm with more than a little experience in injecting light and clarity in woodsy and wintry locales. The project, which opened in late October 2025, was an expansion, although the added square footage totals a modest 15,000 sq ft. Snøhetta aimed to bring ample sense to the classroom jumble and inject multiple new performance spaces.
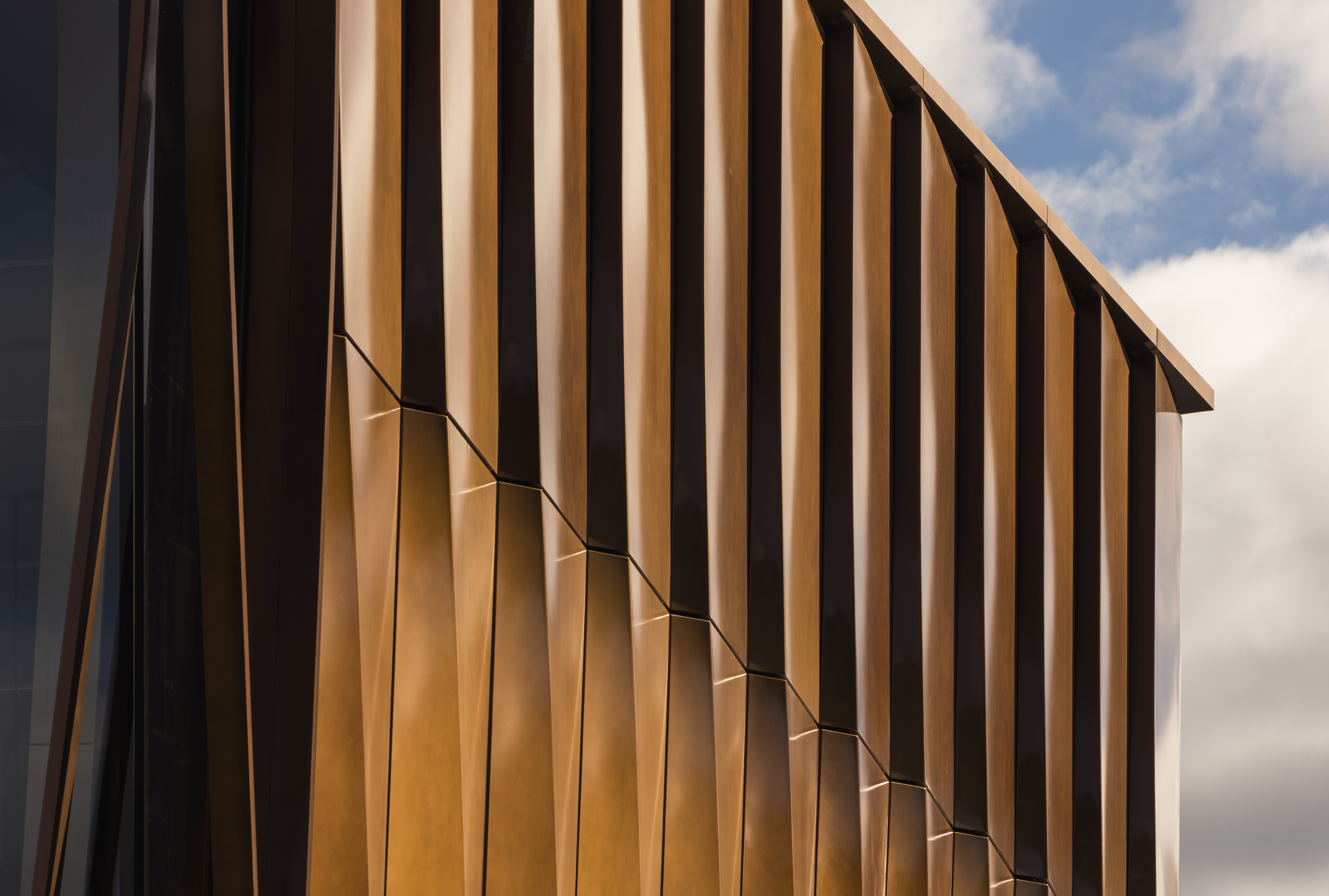
In its day, the Hopkins Center was an experiment that anticipated the Metropolitan Opera’s form, which Harrison was working out simultaneously. Harrison could build in highly modern forms – see his Brutalist Empire State Plaza in Albany, New York – but he did not shrink from traditionalist nods. In her monograph on Harrison, historian Victoria Newhouse wrote that the Hopkins Center ‘combined structural innovation with historic precedent in its allusion to the form of Florence's 14th-century Loggia dei Lanzi’.
The building has become treasured. Mary Lou Aleskie, executive director of the Hopkins Center, explained the college’s quest for an architect who would respect the original, while acknowledging that the arts have changed. ‘In the mid-20th century, art spaces were built for two kinds of people: makers and consumers,’ Aleskie says. ‘But in the 21st century, we know that our experience of art can be much more expansive than that. It can't really be contained in a room.’
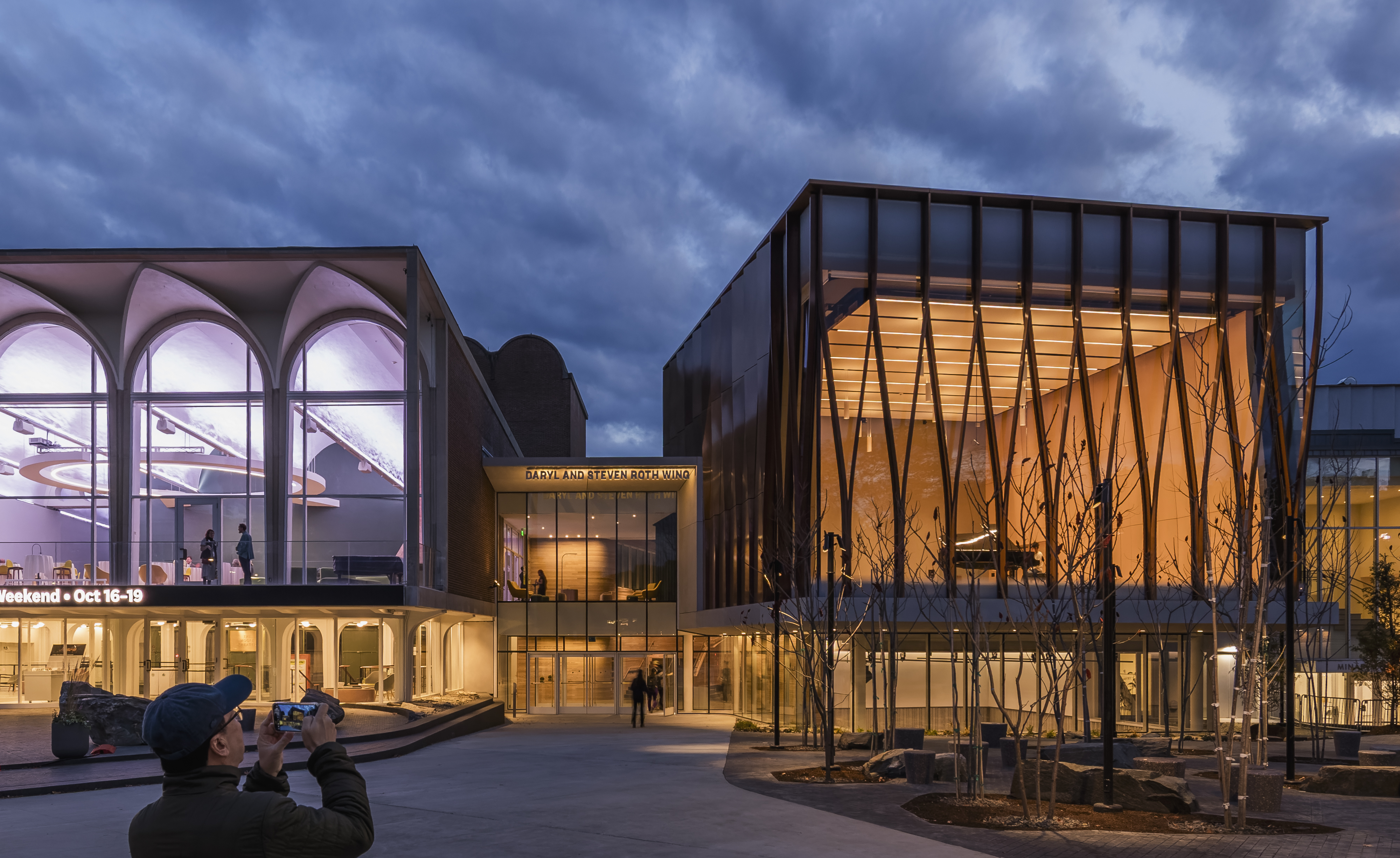
Craig Dykers, co-founder of Snøhetta, admires the diffuse inspirations of Harrison’s original structure and compares it to choreographer George Balanchine, who mixed classical with contemporary forms. ‘It’s very heroic but it’s also very delicate,’ the architect says. ‘His work is filled with a range of architectural thinking and we try to work that way too.
‘I think if you're too monolithic with your architectural conceptualisation it becomes alien to most people and only comfortable to architects who are often in airplanes,' he adds.
Receive our daily digest of inspiration, escapism and design stories from around the world direct to your inbox.
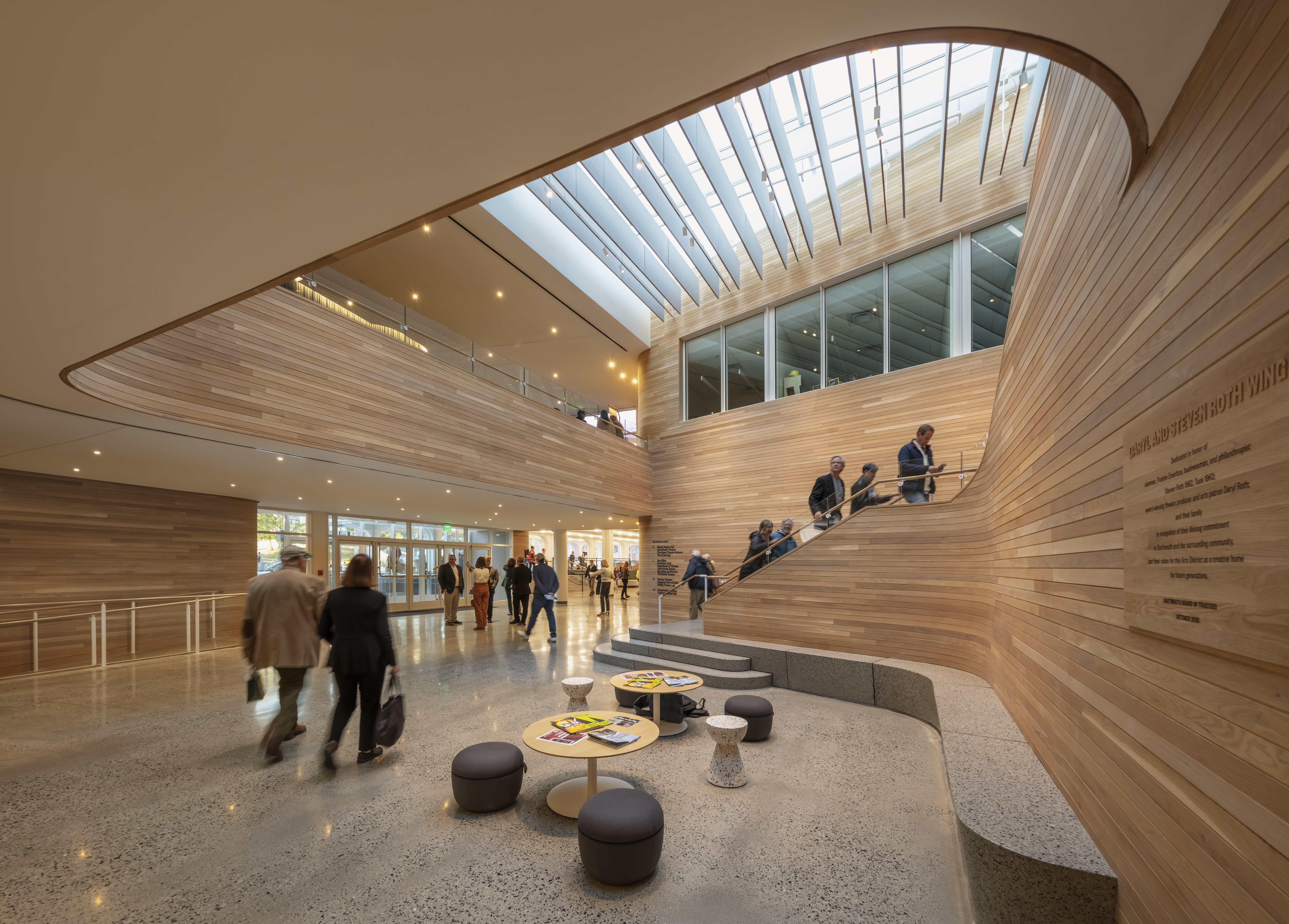
Dykers stressed how slender the structural columns are in Harrison’s facade – ’you could put your hand around them’ – and sought to do something similar in their most visible addition to the centre, a recital hall.
The Snøhetta team designed a façade system resembling an array of divining rods. This woven mullion system is structural, holding up not just irregularly shaped floor-to-ceiling windows but the roof itself. The addition is canted, a measure of deference to the original, but also intended to channel pedestrian energy to a new main centre lobby. Aleskie compares the arrangement to ‘a set of open arms rather than a hard entryway.’
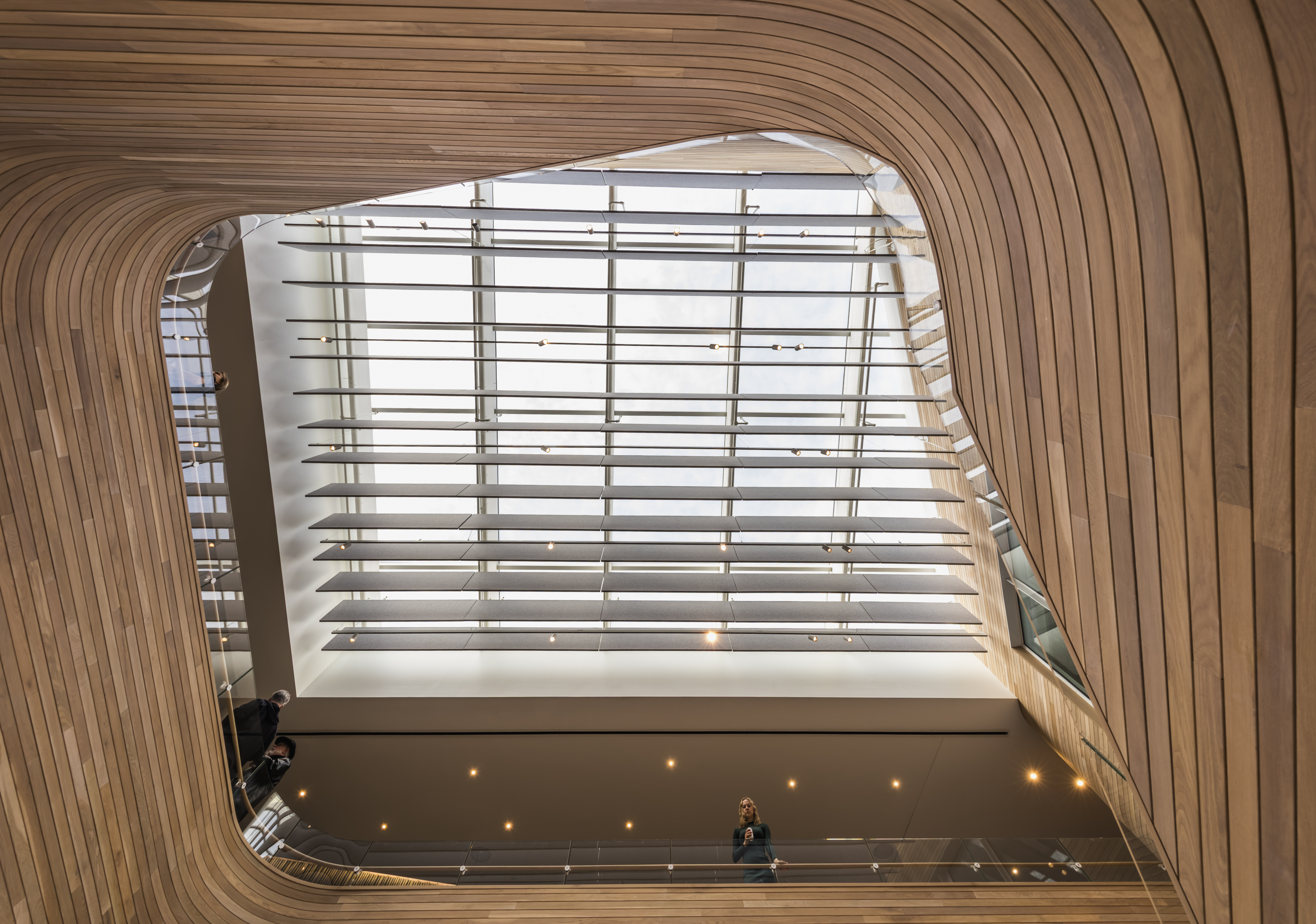
Circulation was the bane of the original building; Snøhetta addressed this with several interventions, the most prominent of which was a new skylit, oak-lined main lobby. ‘When you move inside, you're seeing wood that is welcoming and warm and delightful, but also reminds you of the natural conditions nearby,’ Dykers says.
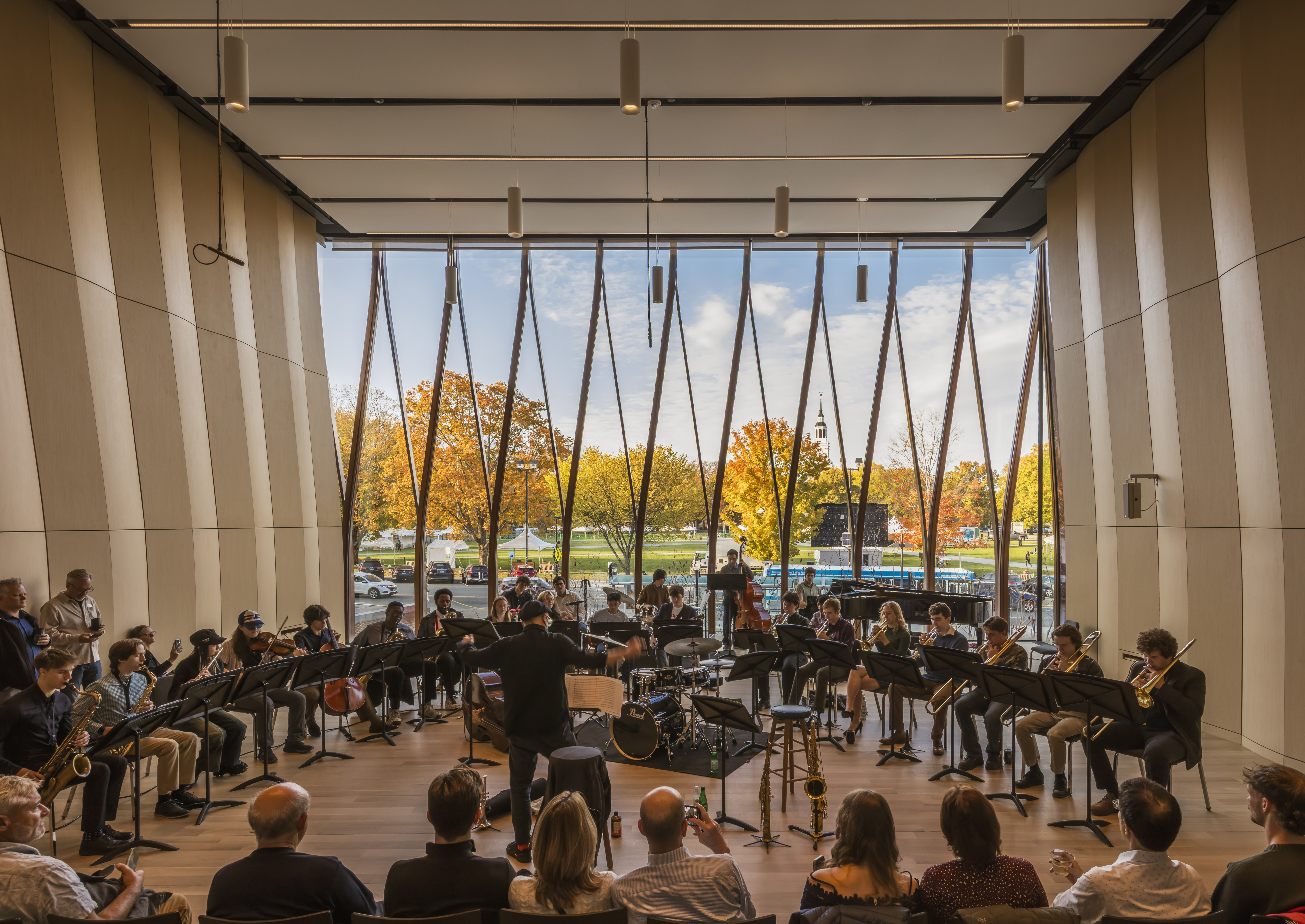
Snøhetta punctuated the main corridors with clearer features and seating clusters, providing guidance through the building. Its largest additions aren’t very visible: there’s a new experimental theatre at the rear of the building. ‘It’s not a black box; we don’t design black boxes – they feel like you got locked in someone’s broom closet,’ Dykers jokes. It is, he stresses, an experimental room and is, in fact, a deep forest green. The architects also converted another lower-level room into a theatre, doubling the number of performance spaces in the building.
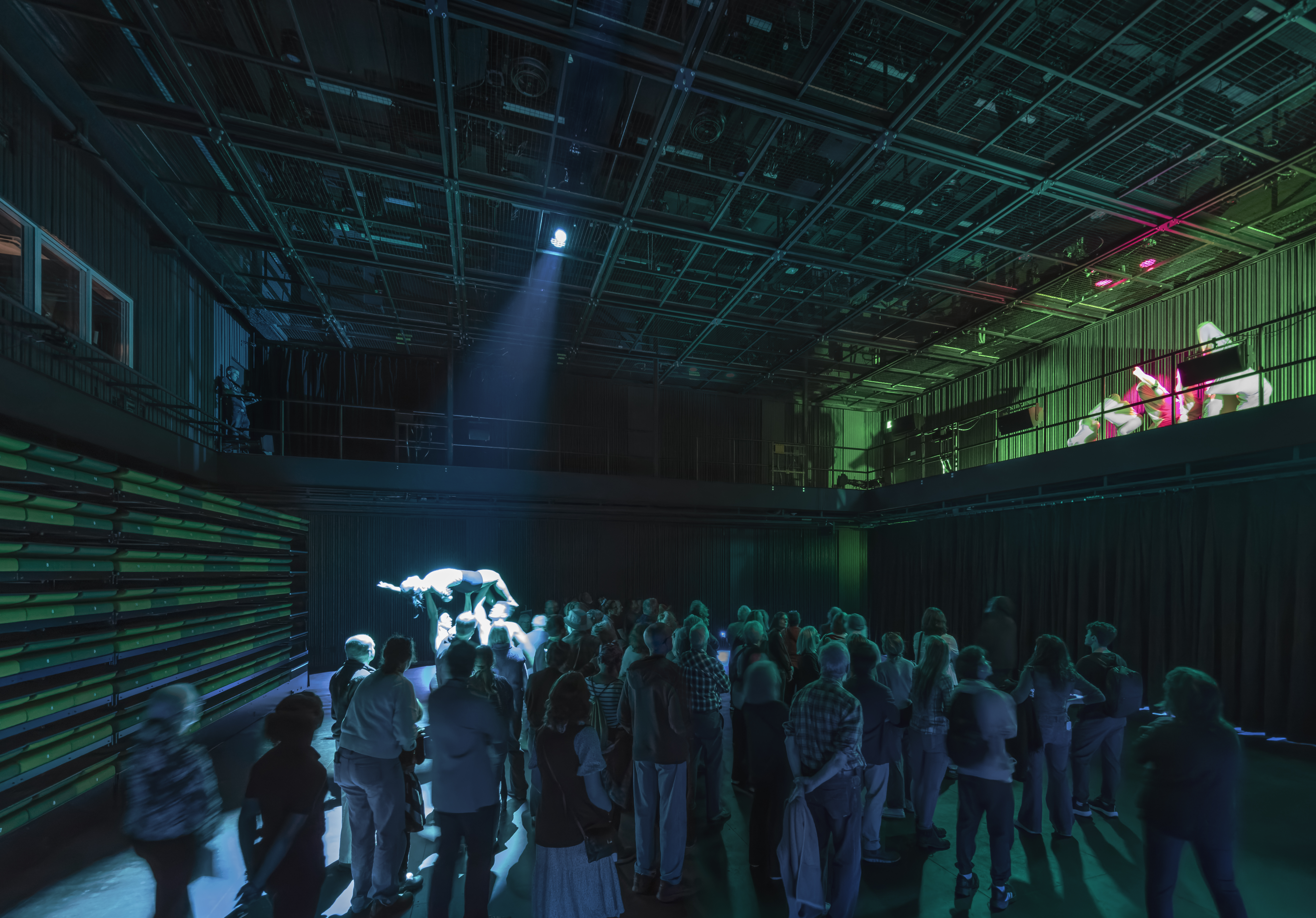
Their interventions within the original Spaulding Auditorium volume were limited. A terrazzo stairway leading from the foyer to an upper social space, The Top of the Hop, was removed for the sake of improved visibility and reducing acoustical bleeding. Dykers attested to hesitation: ‘It was absolutely gorgeous, and I was torn personally throughout the process.’
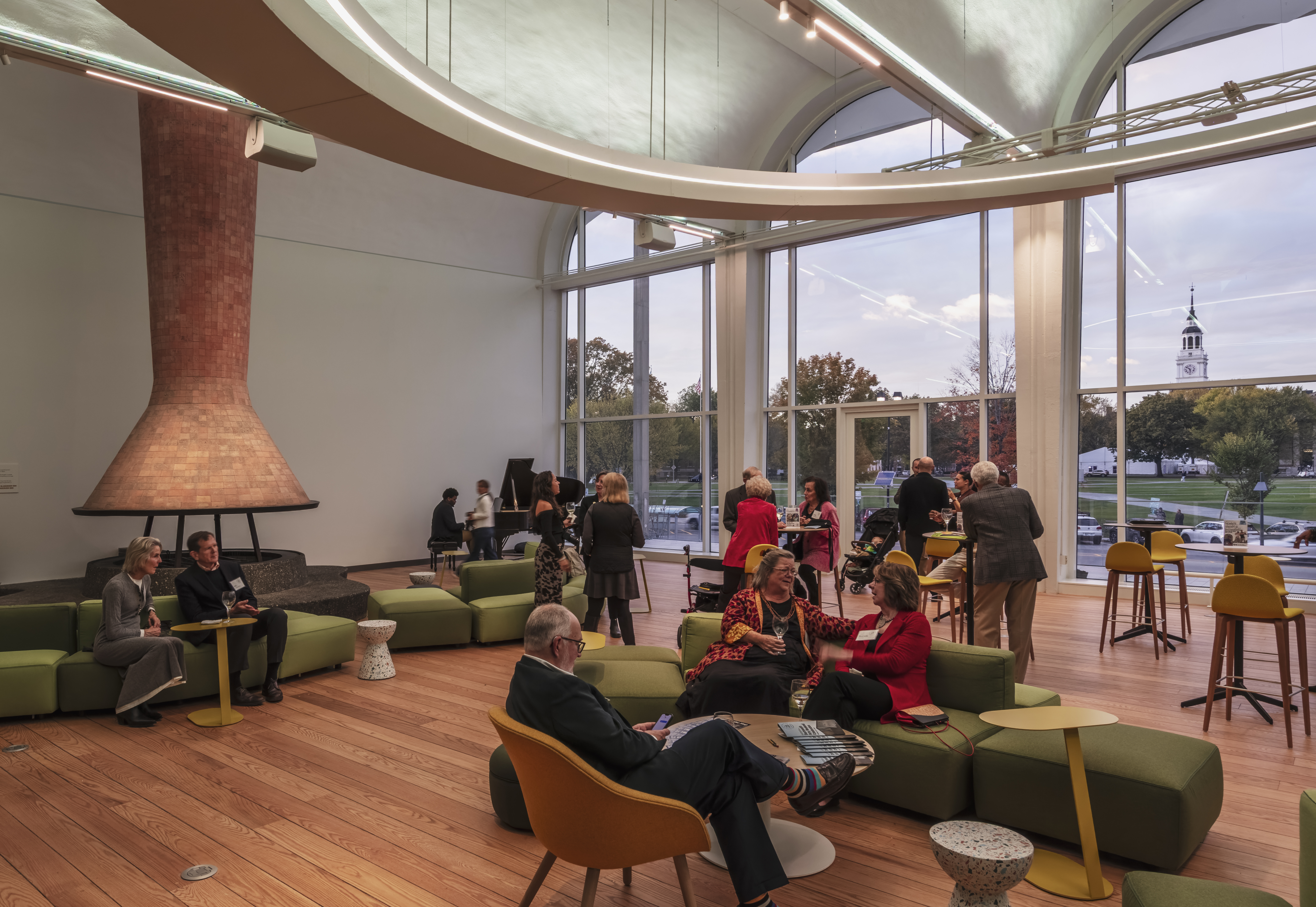
The Top of the Hop space, visible from its exterior, was repainted and its lighting improved, but interventions were minimal. A striking original terracotta fireplace remains (Dykers resisted the urge ‘to take it home in my luggage’) and Snøhetta incorporated green furniture and a bar near to the main windows. There's more lounge space outside via seating chiselled from boulders. The aim, per Dykers, was to fit into Dartmouth’s character, while having some fun doing it. The architect likens it to a night out at a fancy restaurant: ‘It's not a folded napkin at a dinner table. It's just a teacloth, but it has all of these features that help to tie into the surroundings in a very sophisticated way.’