This refined Manhattan prewar strikes the perfect balance of classic and contemporary
For her most recent project, New York architect Victoria Blau took on the ultimate client: her family
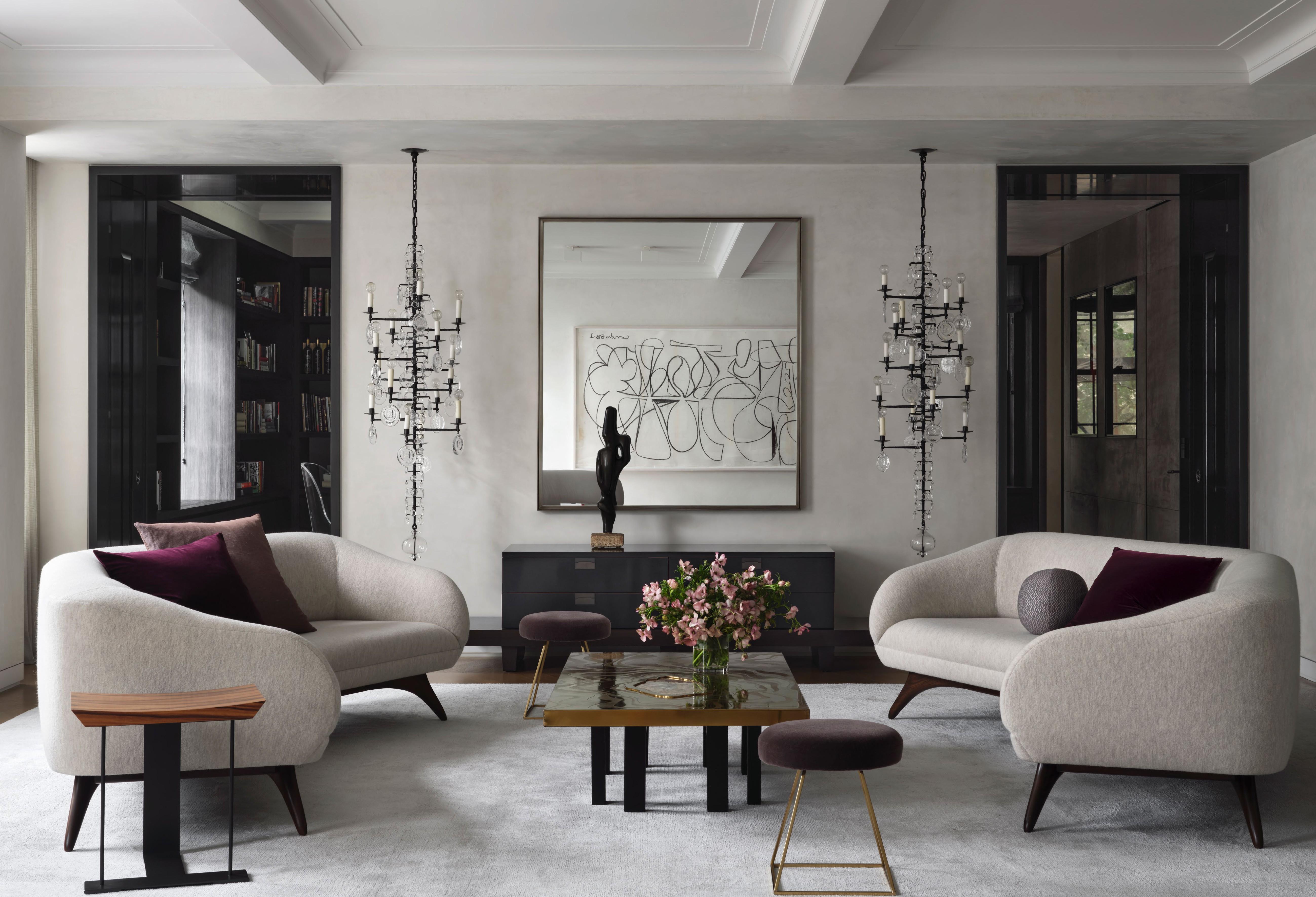
Victoria Blau is a modernist at heart, having cut her teeth at Gwathmey Siegel Architects and SOM before establishing her own practice in 2002. But when she and her family were looking for a new home in Manhattan, they landed on an apartment in a pre-war building on Museum Mile, across the street from the Metropolitan Museum of Art (and with a view into the Egyptian wing’s windows). It was dated, but generously sized and close to Central Park, where her husband likes to go running, as well as near her children’s school. So she did what architects do best and embarked on a renovation. The resulting space, about 8,000 sq ft in all, brings a contemporary edge to a classical building in a manner that respects the original architecture.
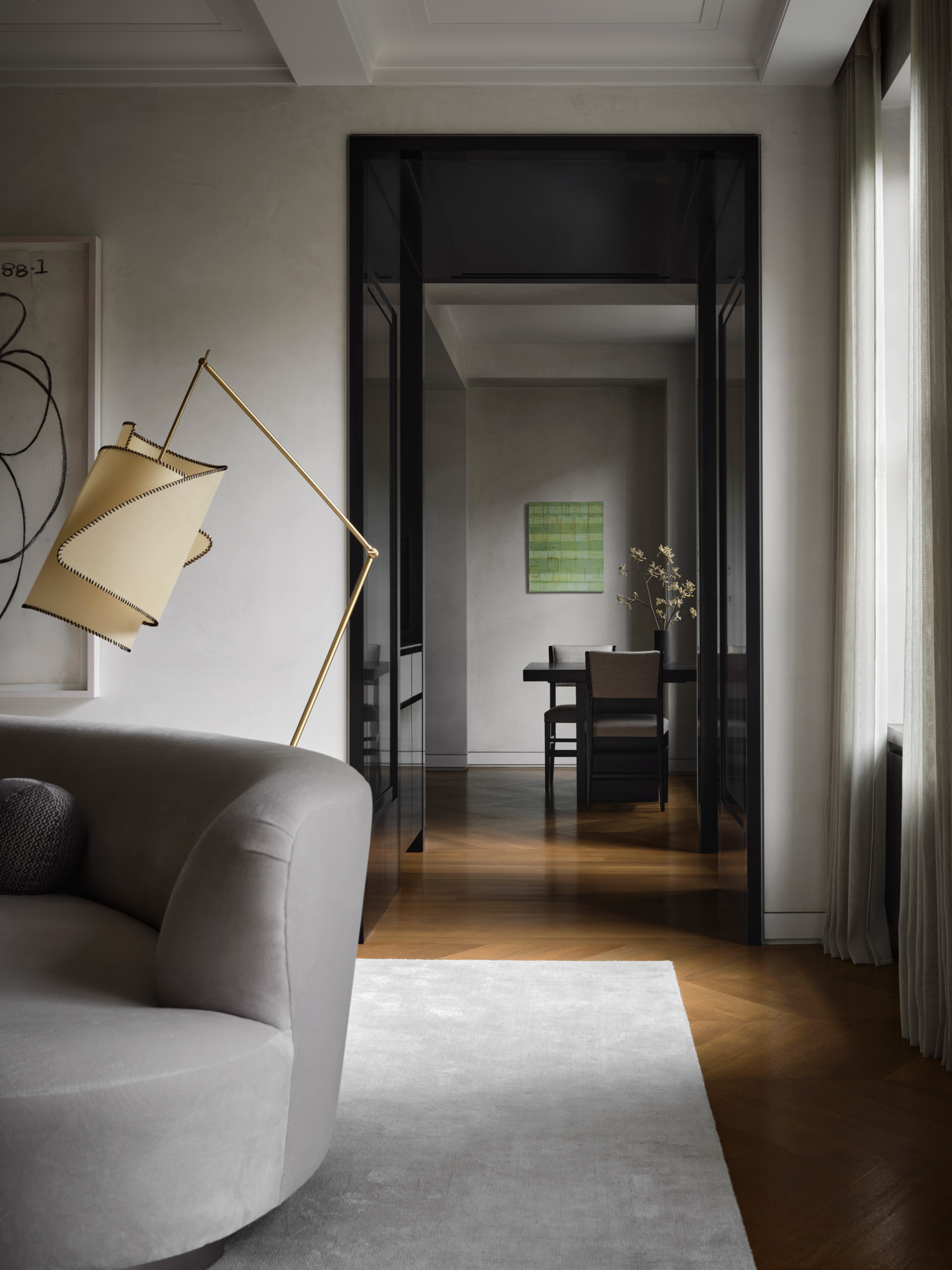
The living room, featuring a ‘Serpentine’ sofa by Vladimir Kagan and a ‘Suora’ floor lamp by Carlo Mollino, flows through to the dining room, furnished with an acacia wood table and chairs made by Dune with Armani Casa fabric, overlooked by Untitled, 2001, by Mark Bradford
Tour the New York home of architect Victoria Blau
When looking for inspiration, Blau naturally found herself first turning to the building itself. Designed in 1926 by John B Peterkin, the 15-storey structure features a limestone façade and an ornate Italianate lobby, with expressively veined grey marble walls, a chequerboard marble floor, and finely detailed mouldings. While she desired a space that expressed her architectural identity, she didn’t want a complete stylistic break from the rest of the building, especially since her unit is on a lower floor and has a strong relationship to the streetscape.
As she was designing the apartment, she recalled how jarring it was to visit Antoni Gaudí’s residential projects in Barcelona and experience the artistry of his façades and shared areas, such as the stairwells, then to head into renovated apartments that did not connect to the whole. ‘I felt having continuity was important,’ Blau says. With too stark a contrast, ‘the story gets lost’.
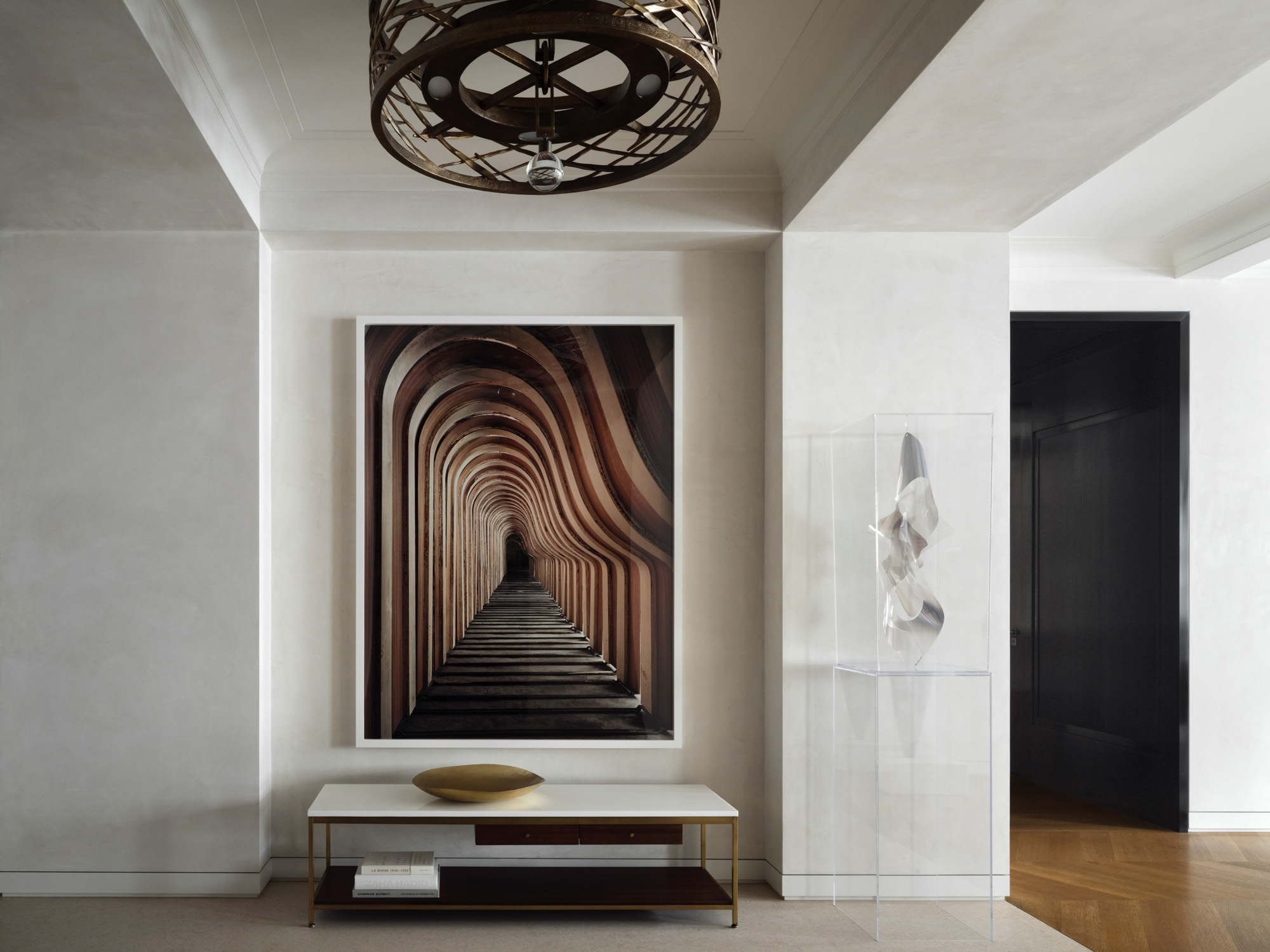
In the entrance hall is a ‘Cyclone No. 284’ chandelier by Hervé Van Der Straeten and a coffee table by Paul McCobb, alongside a work from Christopher Payne’s Steinway & Sons factory series and a sculpture by Larry Bell
In essence, Blau nestled a minimalist modern box into a traditional shell. This meant retaining the landmark windows and, wherever possible, the original ceiling mouldings (which needed to be repaired or reconstructed). She then established a datum line below the mouldings and designed everything beneath it to be modern – a technique that enabled her to also tuck mechanical infrastructure into the walls without obscuring the ceiling.
Then, on the first day of renovations, her neighbour informed her that she was putting her unit on the market. Blau had already completed the arduous design and permitting process, but saw a unique chance to combine the apartments and create a residence with a sophisticated promenade architecturale. ‘We already had enough square footage, but it was an opportunity for a grander plan,’ she says.
‘As an architect, it’s a gift to work with people who care so much about the final product. It’s what keeps me wanting to do the next project’
The resulting corner unit is a play on the public and the private, the formal and the informal. The living room, dining room and library face Fifth Avenue and Blau designed the sequence of spaces so that it’s possible to walk directly from one end of the apartment to the other. On the side facing 83rd Street, which is a much quieter one-way road, she sited the family’s working and living quarters, with each room becoming slightly more private than the one preceding it: Blau’s home office, the family room, children’s and guest bedrooms, then the primary bedroom suite at the end, which includes an expansive dressing room.
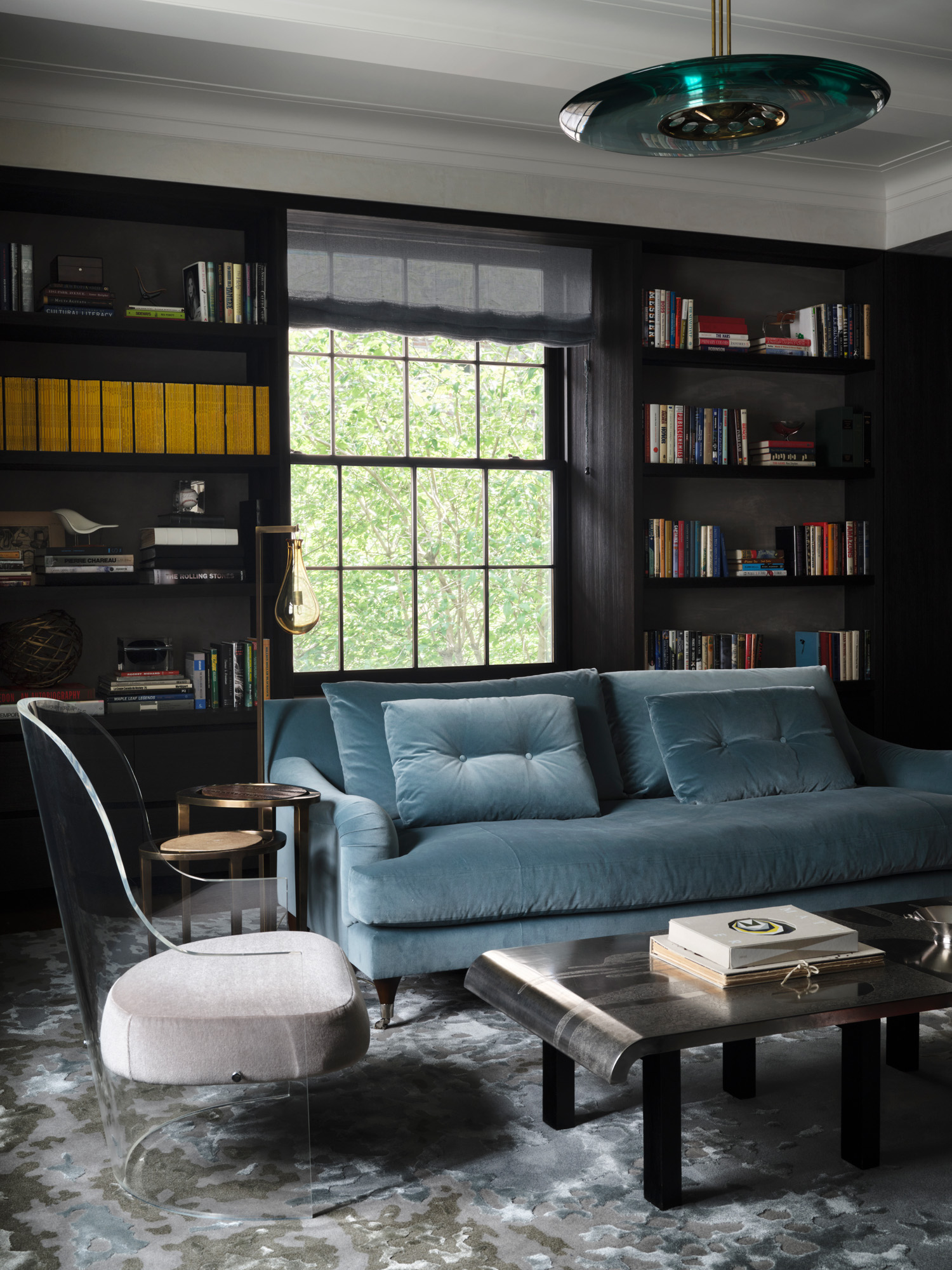
In the library is a ‘Model 1441’ ceiling light by Max Ingrand, a lucite and velvet barrel-back chair, and a Belgian nickelplated brass coffee table
To keep the interior from feeling stark, Blau emphasised materiality throughout. This included tinted lime-plaster walls that have the texture of suede, black lacquered millwork that was wire brushed until it achieved the finish of a Steinway piano, custom-made antique brass mesh draperies, and herringbone wood floors. And, occasionally, highly expressive materials punctuate the space, including a macassar ebony vanity in one bathroom and grey-veined Italian marble that completely envelops another bathroom.
Receive our daily digest of inspiration, escapism and design stories from around the world direct to your inbox.
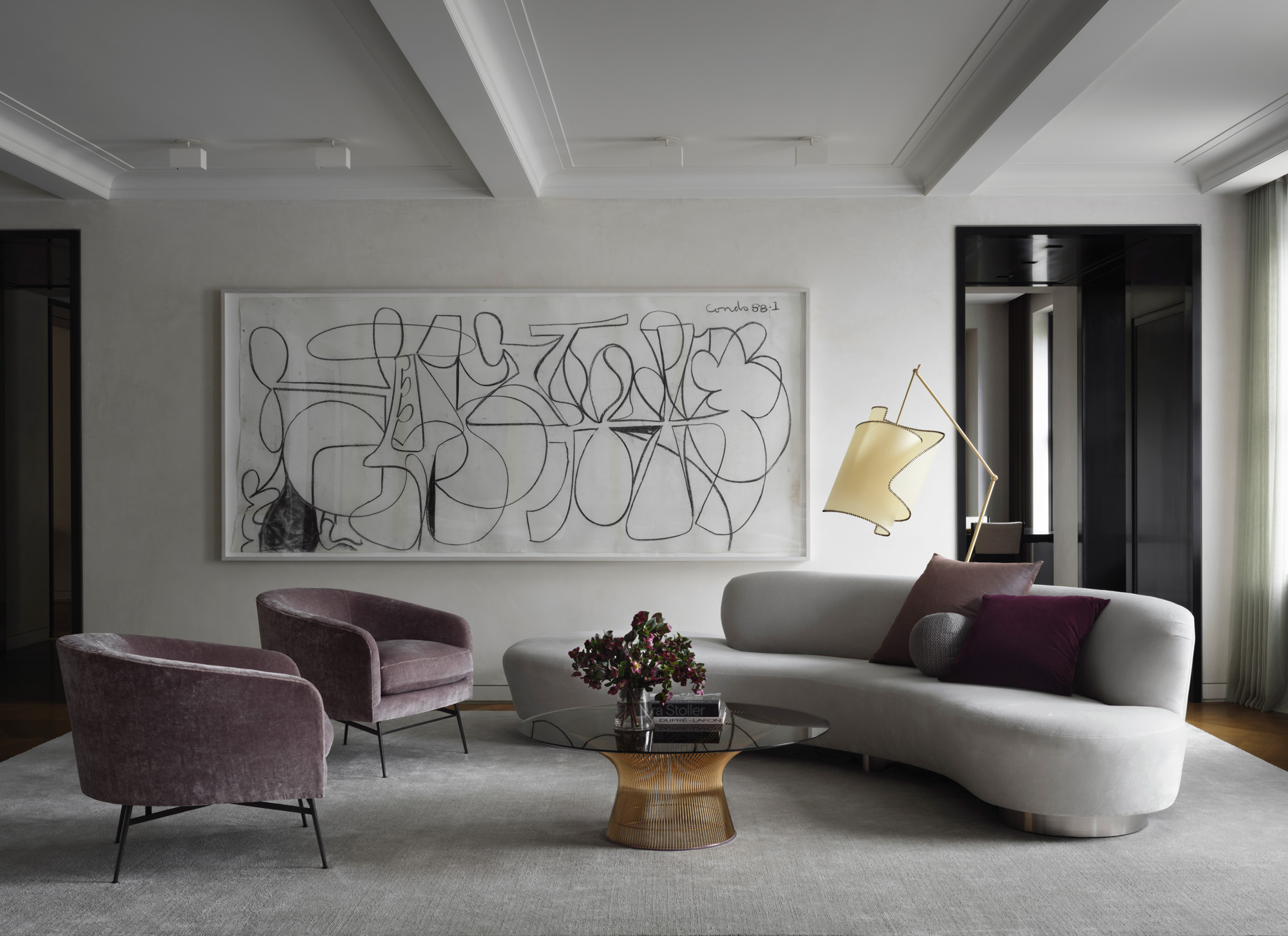
A Serpentine Sofa Circle by Vladimir Kagan (Holland & Sherry Opus Pearl, in cashmere silk velvet) is paired with two custom armchairs by Aman & Meeks using Belfair Upholstery and a Knoll Platner coffee table. Nearby, a Carlos Mollino Suora floor lamp is next to an artpiece by George Condo, 'Machine Gun' (1988)
‘Even though a lot of the detailing was modern, it has a very warm feel,’ she says. Many of the features reference projects that Blau designed for clients. She enjoyed collaborating with the skilled craftspeople and subcontractors so much that she brought them in to work on her home. ‘As an architect, it’s a gift to work with people who care so much about the final product or their small piece of the job,’ she says. ‘It’s what keeps me going on wanting to do the next project and the next one and the next.’
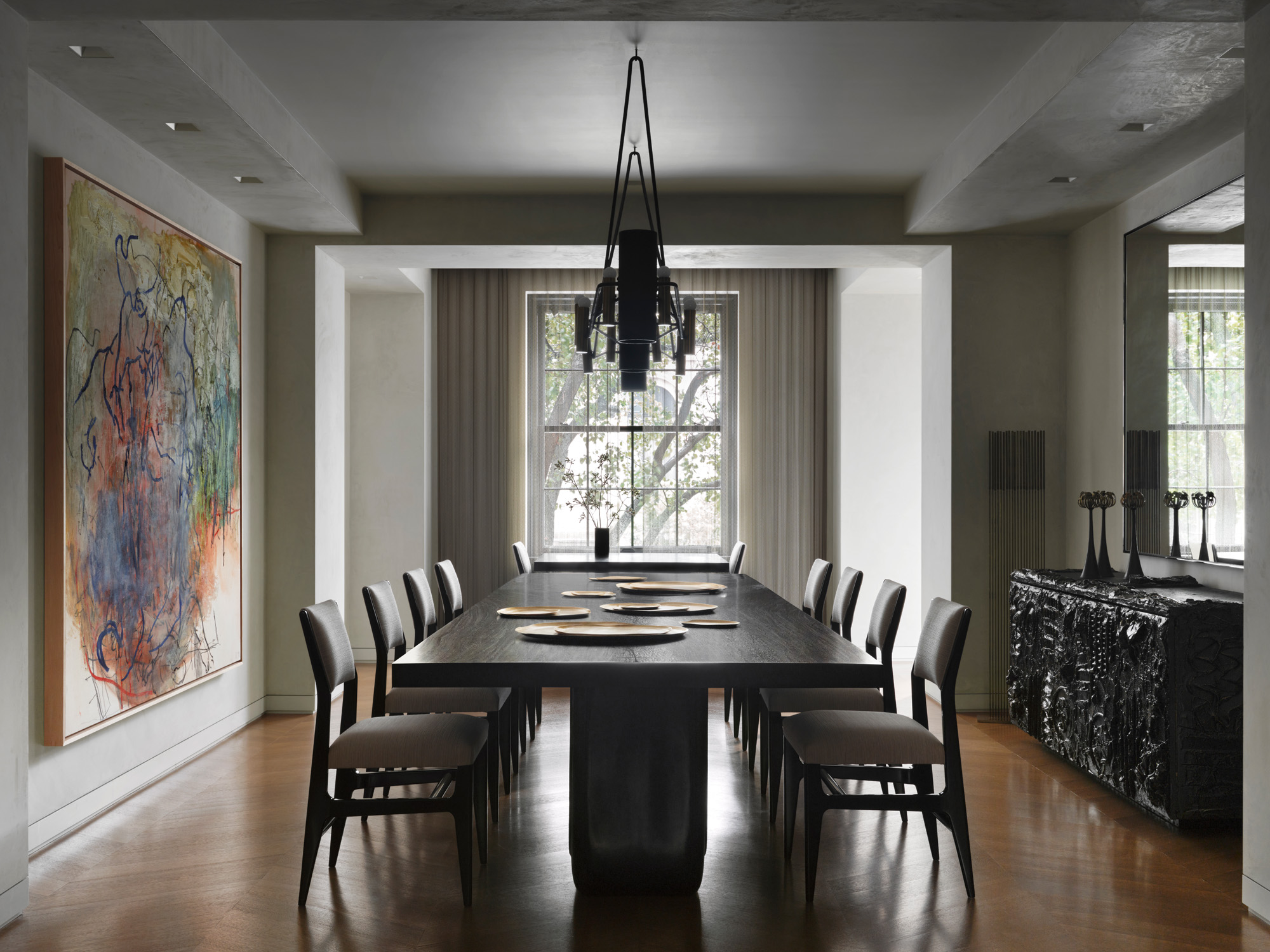
In the dining area, a custom 3” thick Acacia wood table is surrounded by custom dining chairs fabricated by Dune, with Armani/Casa Fabric and featuring a custom metal chandelier by Empire Metal Finishing above. Next to them is a Paul Evans, Sculpted Bronze Console, Model PE-40, holding a Jamali Garden, matte black round ceramic vase and a sculpture - Bertoia's Untitled (Sonamibient) Pcs.1. The walls are adorned by custom antique brass mesh curtain drapery by Aman & Meeks, and two artworks - Rita Akerman's Mama, Chaplin’s Clearing and Mark Bradford, Untitled, 2001.
The attention to detail extends to the furnishings, which have restrained silhouettes but remarkable materiality and craftsmanship. In the living room, Blau specified Vladimir Kagan sofas upholstered in boiled wool Chamonix and cashmere silk, a brass coffee table by Willy Daro, and glass chandeliers by Erik Höglund displayed like sculptures. For the dining room, where the family has hosted 30-person dinners, Blau commissioned an acacia wood table on bronze Eric Schmitt bases and surrounded it with chairs custom-made by Dune and upholstered in Armani Casa fabric.
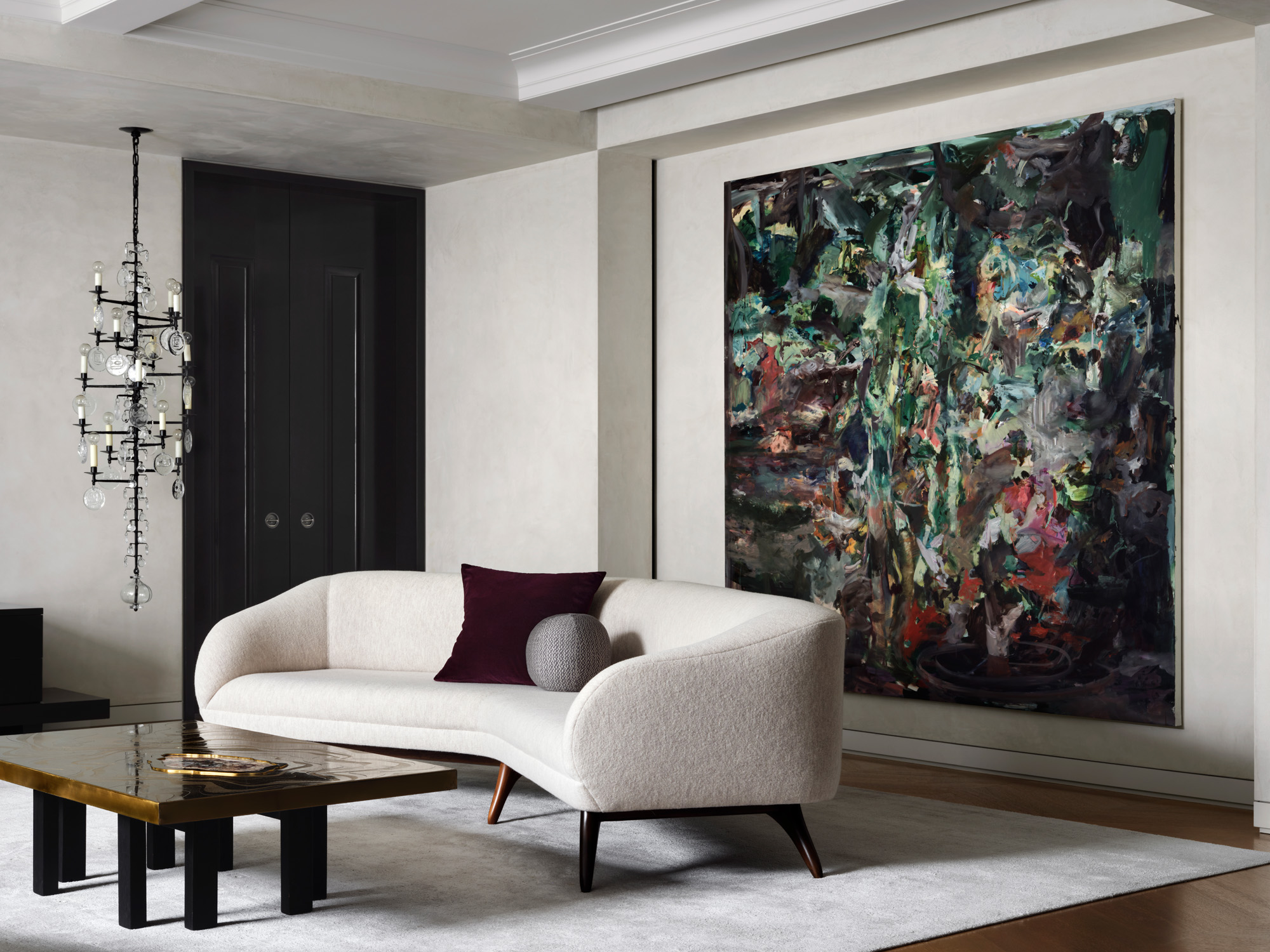
In the living room, a large scale piece hangs behind the sofa - Cecily Brown's Study for Sarn Mere 4
A sculpted bronze console by Paul Evans, and a Harry Bertoia Sonambient sound sculpture deepen the space’s textural composition. In the public areas, Blau used a neutral palette of hues dotted with deeply saturated accents that complement the artworks, a fine example being the Mies van der Rohe ‘Brno’ chairs in the breakfast room, which are covered in a soft blue ultrasuede that picks up on the palette of an abstract Ryan Wallace painting.
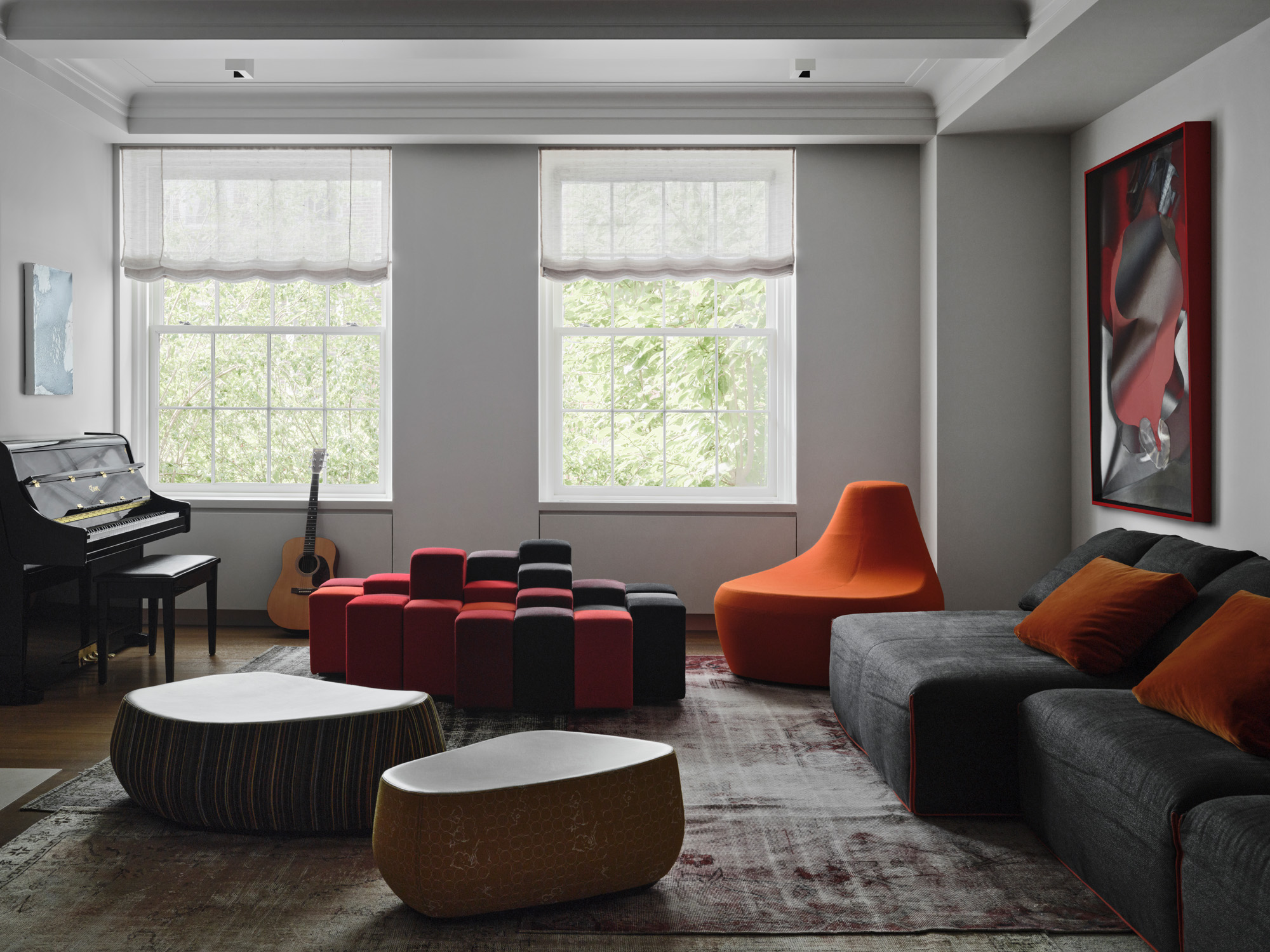
In the family room, the is a Steinwa Essex piano; custom drapes, Aman & Meeks, Kravet fabric; Patricia Urquiola's Fjord Stones foot Stool for Moroso; Ron Arad's do-lo-rez island for Moroso; Golran Rugs for Moroso; Saruyama Island armchair by Moroso; and a Field soifa by Moroso. The artwork is Larry Bell's CS 11.2.14A
The family’s art collection reads like a who’s who of 20th and 21st-century practitioners, including the likes of Cecily Brown, Rita Ackermann and George Condo. And while much of the apartment’s wallspace is dedicated to these works, Blau also installed glass vitrines for her husband to display his hockey memorabilia, a testament to how she designed the space for the specific character of her family. ‘It was a labour of love,’ she says.
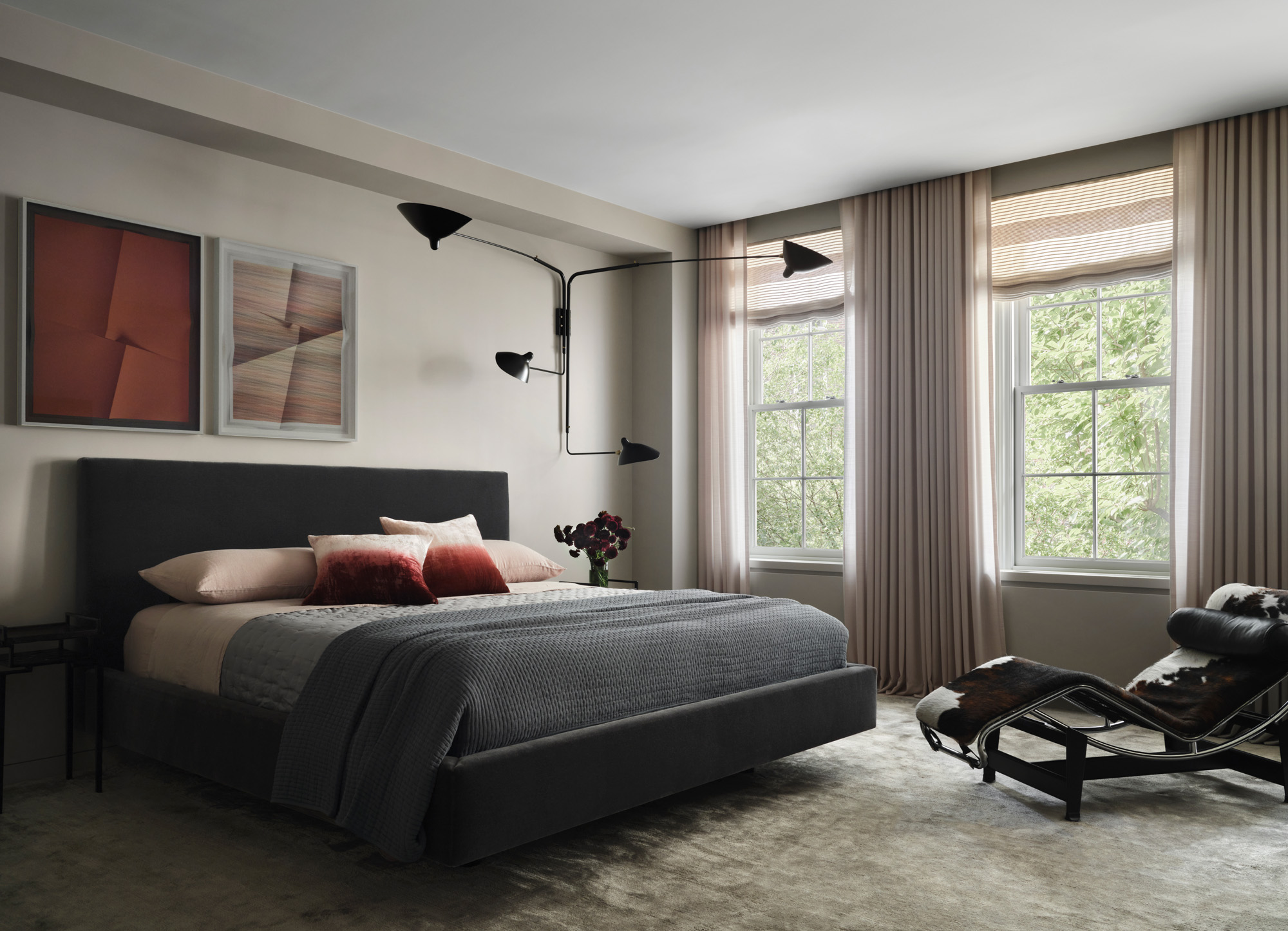
Two pieces by artist John Houck, Untitled #205 and Untitled #204, hang in the guest bedroom. Meanwhile, custom drapes by Aman & Meeks using Holly Hunt Fabric frame the windows next to a custom upholstered bed by Simon’s Upholstery, LLC and a side tably by Barneys NY.
Diana Budds is an independent design journalist based in New York