Ballman Khaplova creates a light-filled artist’s studio in upstate New York
This modest artist’s studio provides a creative with an atelier and office in the grounds of an old farmhouse, embedding her practice in the surrounding landscape
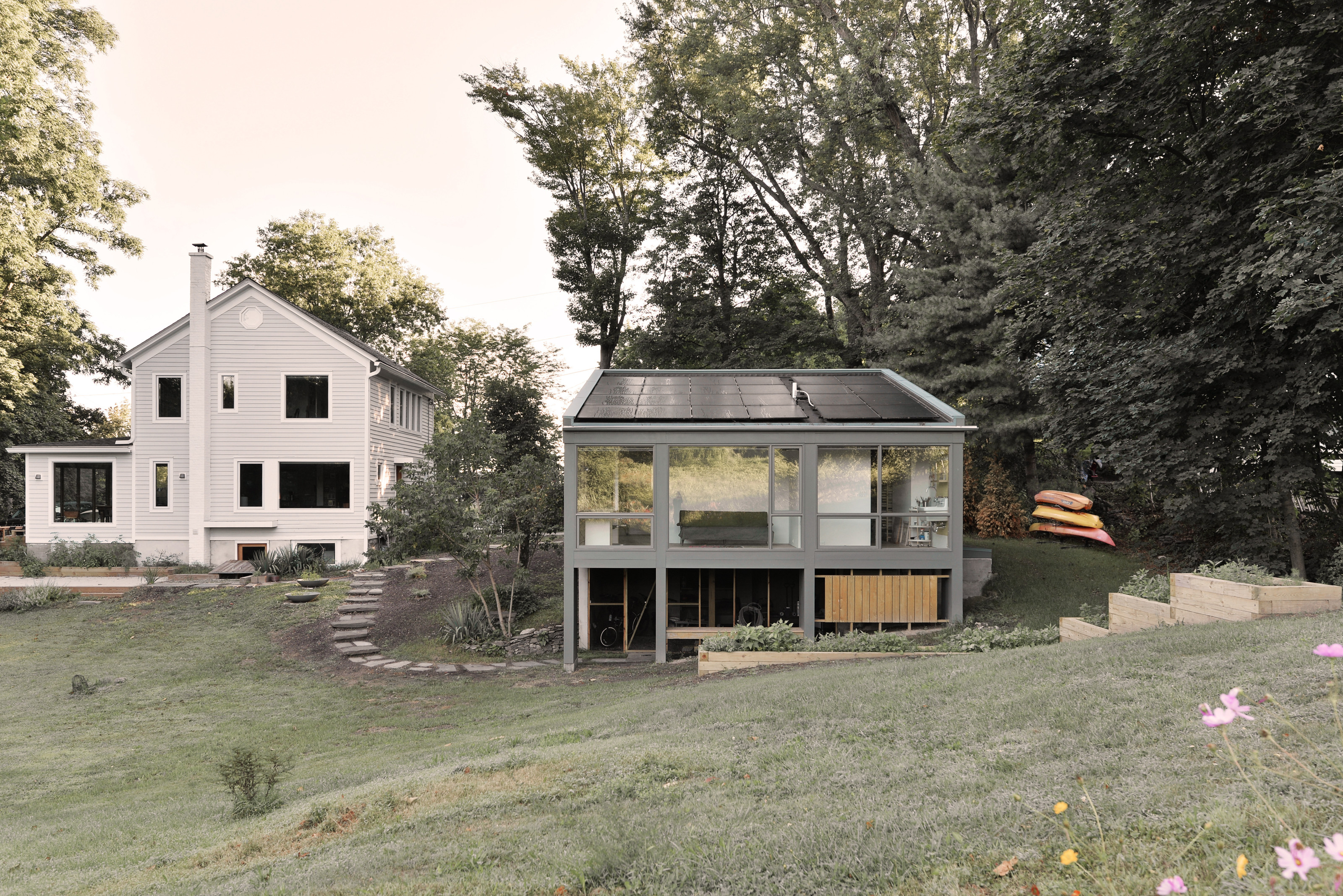
Receive our daily digest of inspiration, escapism and design stories from around the world direct to your inbox.
You are now subscribed
Your newsletter sign-up was successful
Want to add more newsletters?
Ballman Khaplova has created a dedicated artist's studio in Germantown, upstate New York, a standalone structure designed to be a functional, light-filled space for painter and sculptor Natasha Sweeten. The modest 680 sq ft building accommodates Sweeten’s creative studio, along with storage and office space, with tailored north and south-facing views.
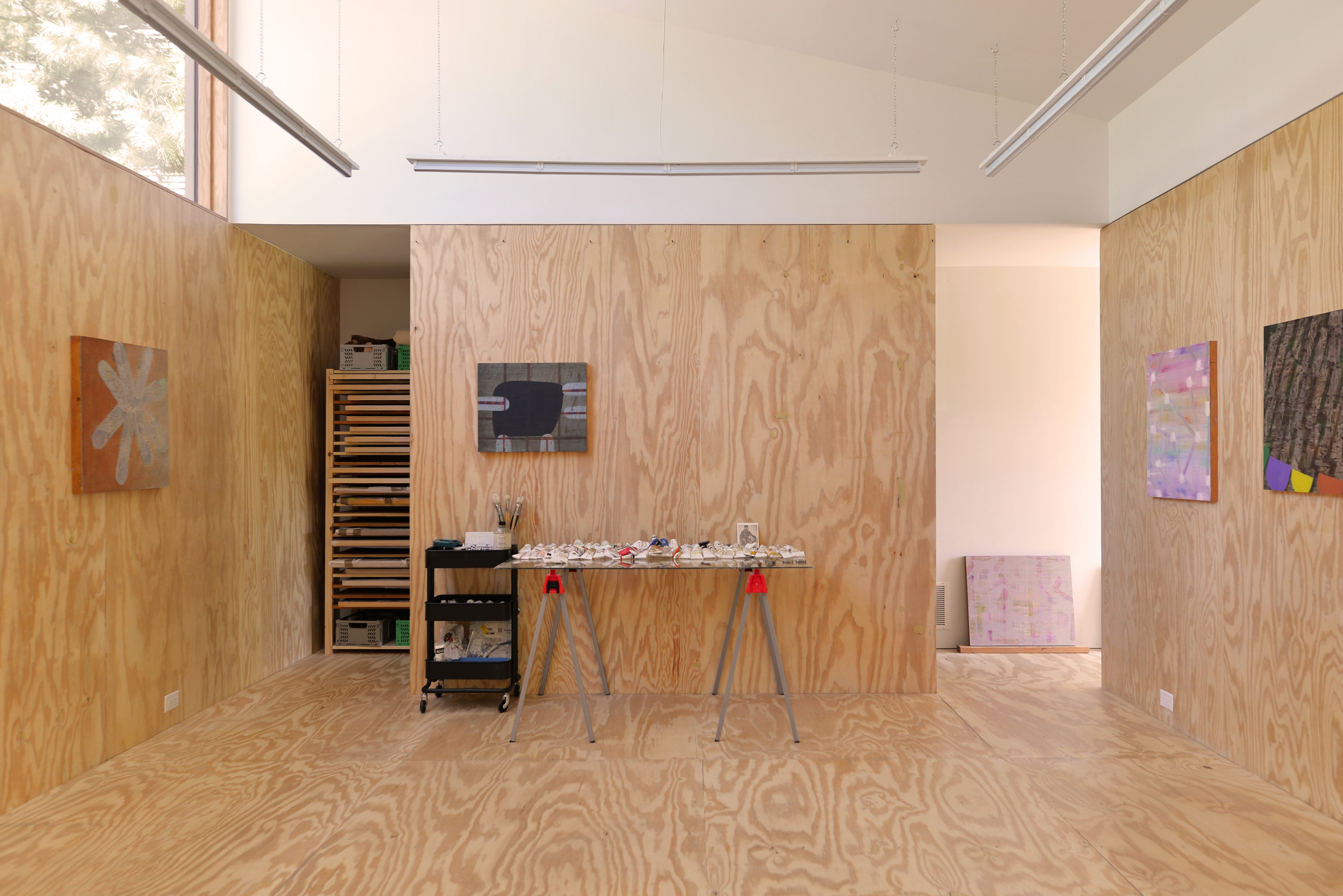
Anchorage Road Artist Studio by Ballman Khaplova
Tour this artist’s studio in upstate New York
Constructed on the foundations of an existing 1950s garage structure, the Anchorage Road Artist Studio was designed to be as economic and efficient as possible. Set on a sloping site next to a renovated 1800s farmhouse, the studio has a simple square plan, subdivided into a large workspace, adjoining an office, store and bathroom.
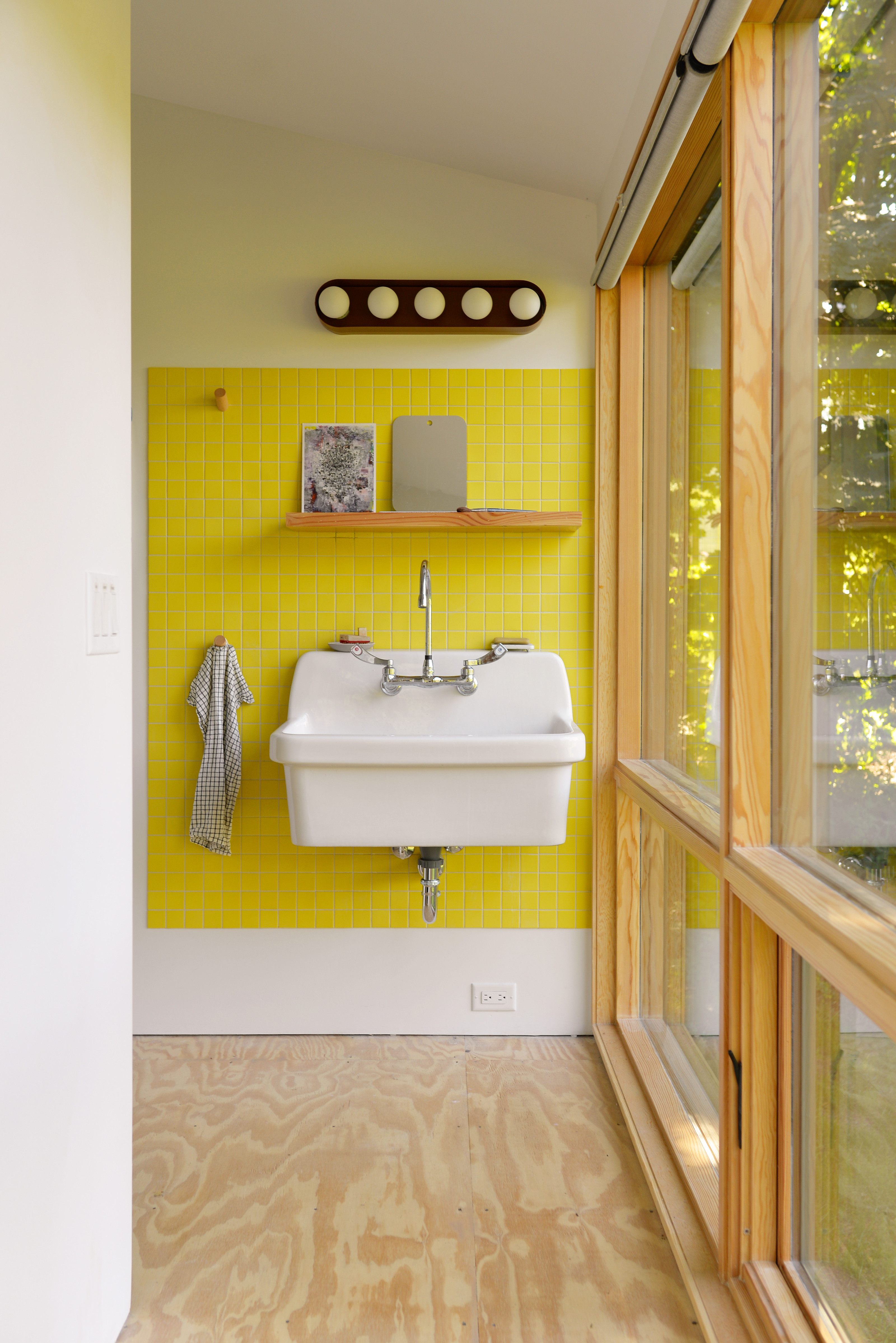
The studio contains a bathroom alongside the office
The mono-pitch roof is covered with solar panels that take advantage of the south-facing orientation, with high-level windows on the north-facing entrance façade bringing in the best working light. A wall of glazing overlooks the garden and the landscape beyond to the south, with the Hudson River in the distance beyond.
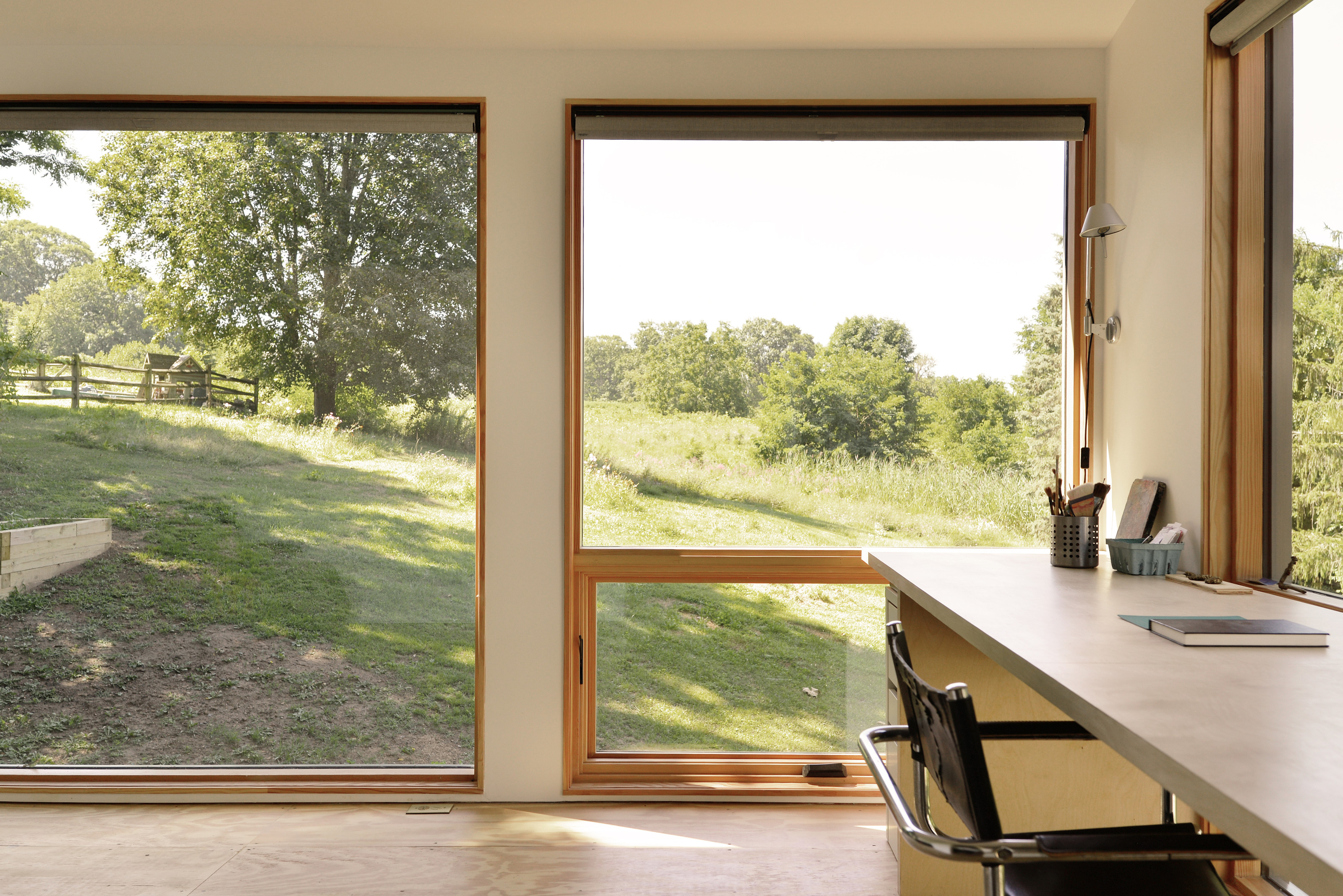
Views from the office
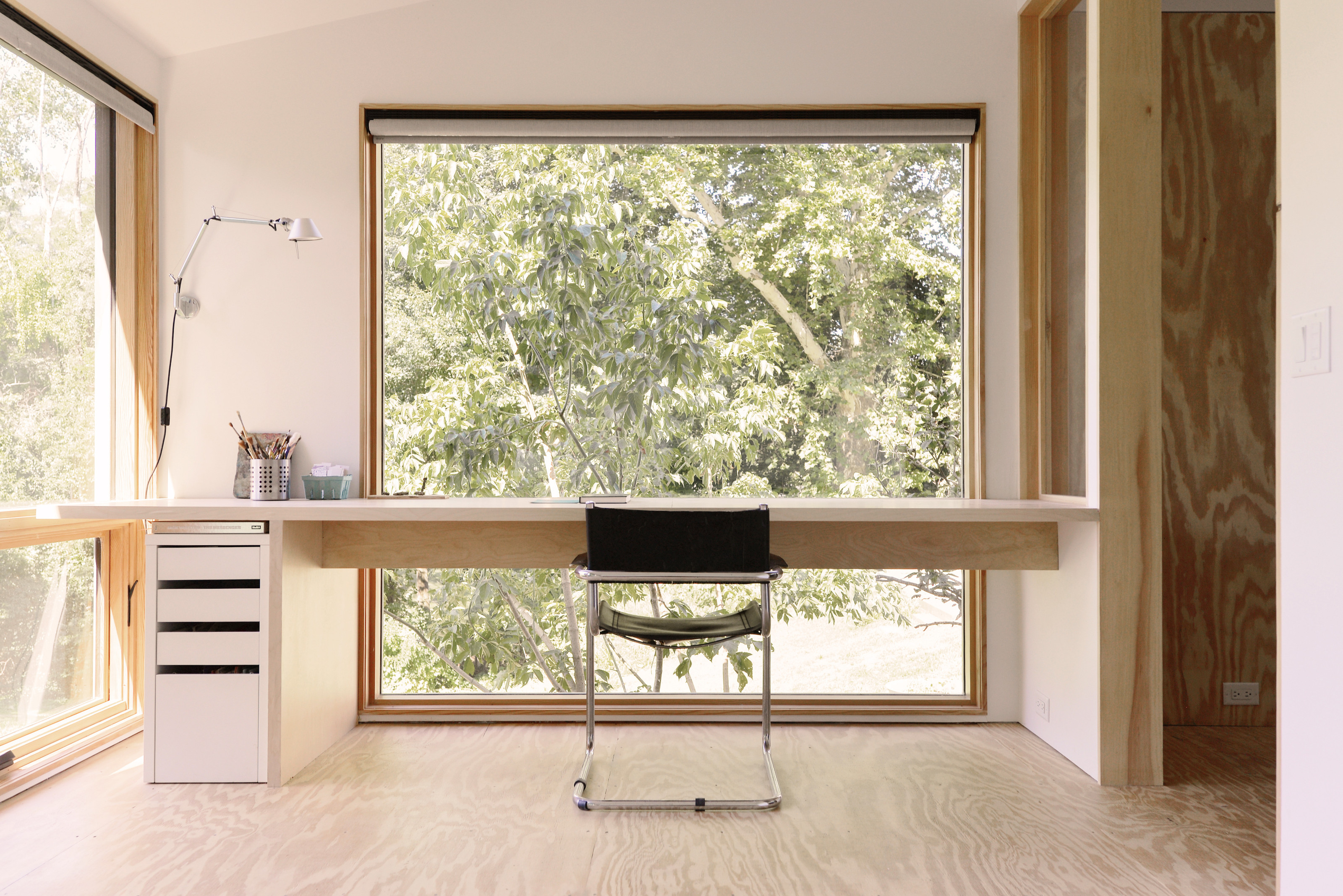
The architects have arranged the floor levels so that the studio is at the same grade as the entrance, with the structure raised up above a space to store tools and firewood. Simple, hard-wearing materials are used throughout, including special moisture-resistant CDX plywood on the floors and walls of the studio.
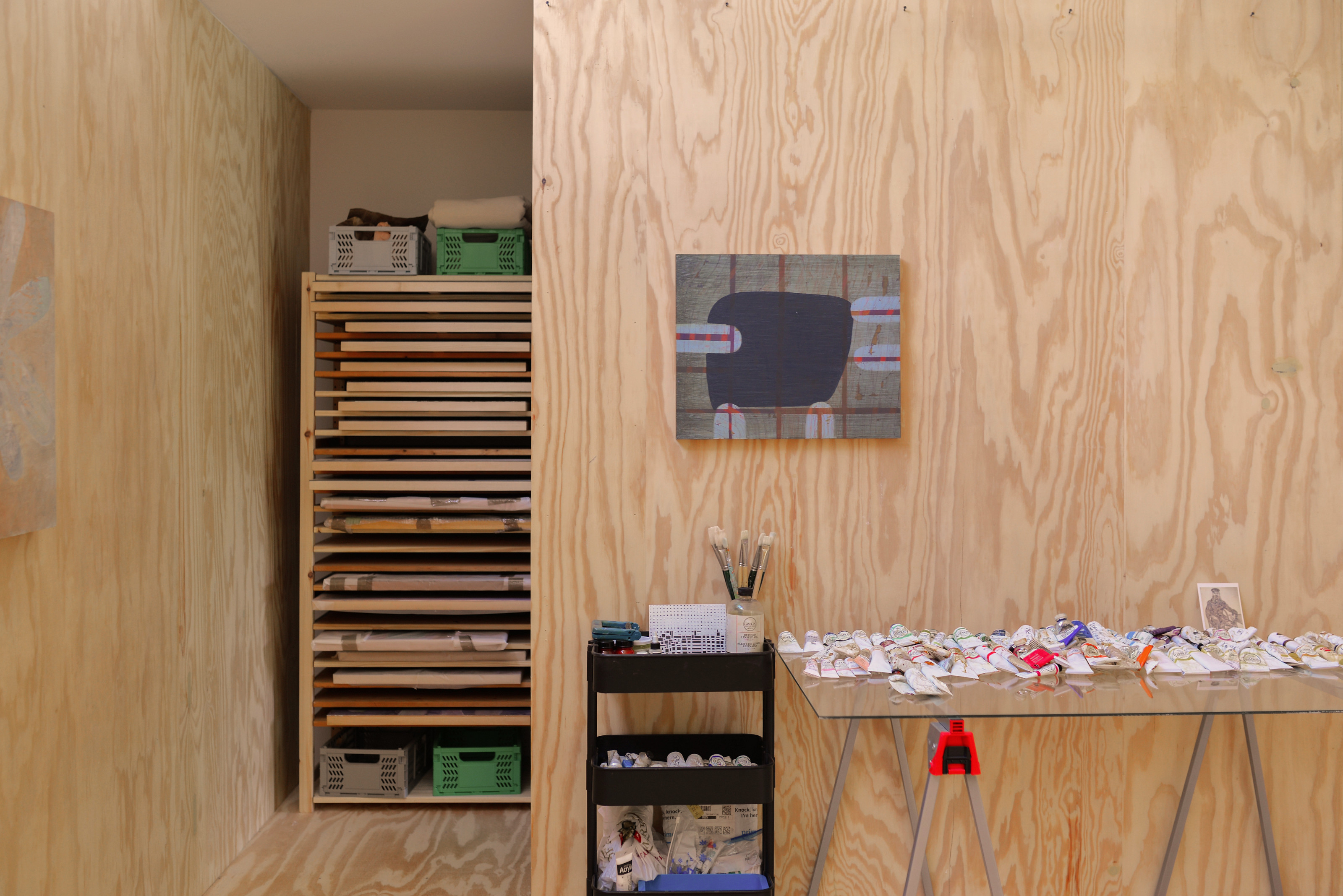
The studio incorporates storage space in addition to the main work area
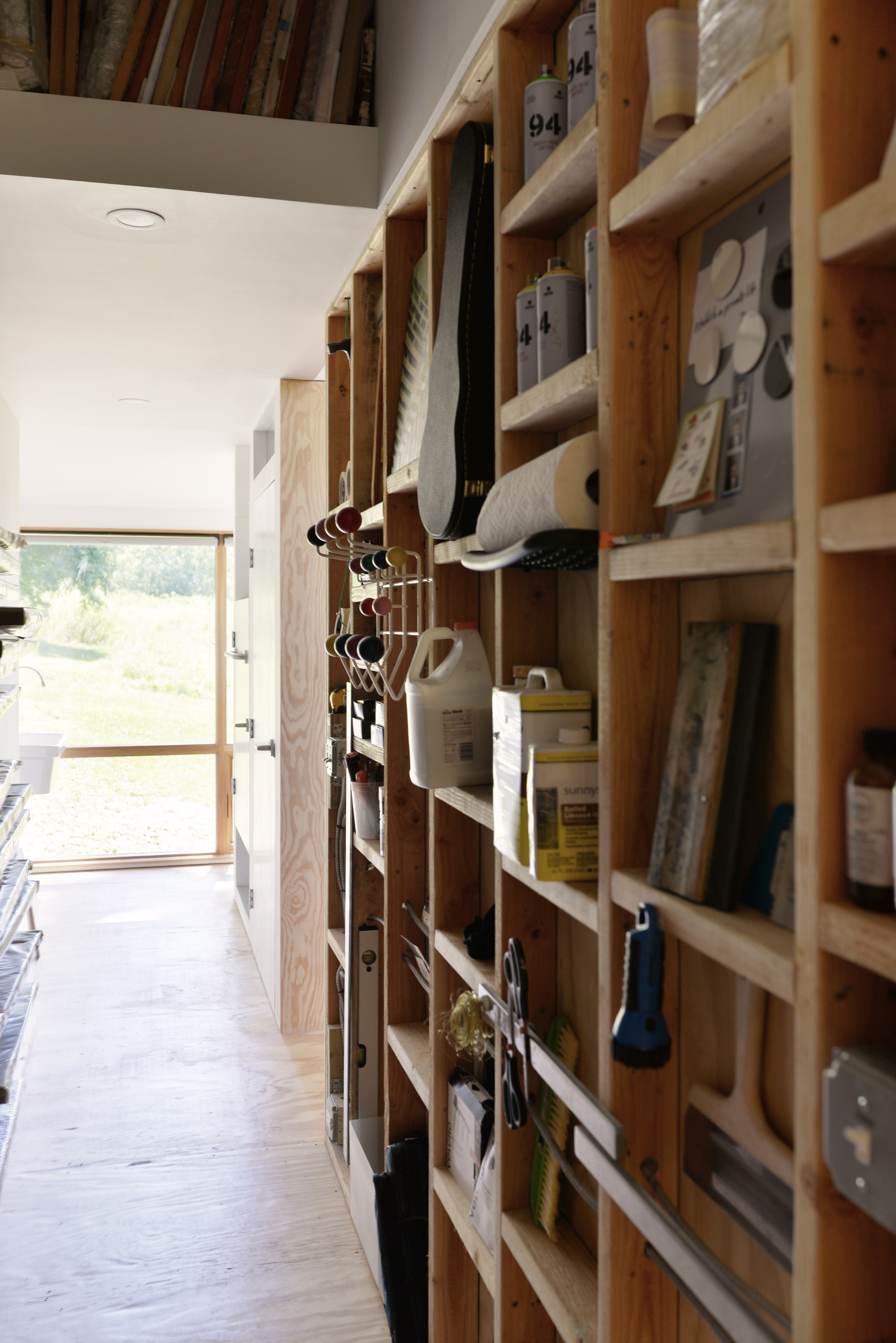
The studio incorporates storage space in addition to the main work area
The high-ceilinged studio incorporates a double-height storage space for canvases and painting equipment, with the glazed south-facing façade also providing light for the office desk and bathroom. The plywood cladding is paired with white painted walls and ceilings, while the exterior of the studio is finished in a dark grey.
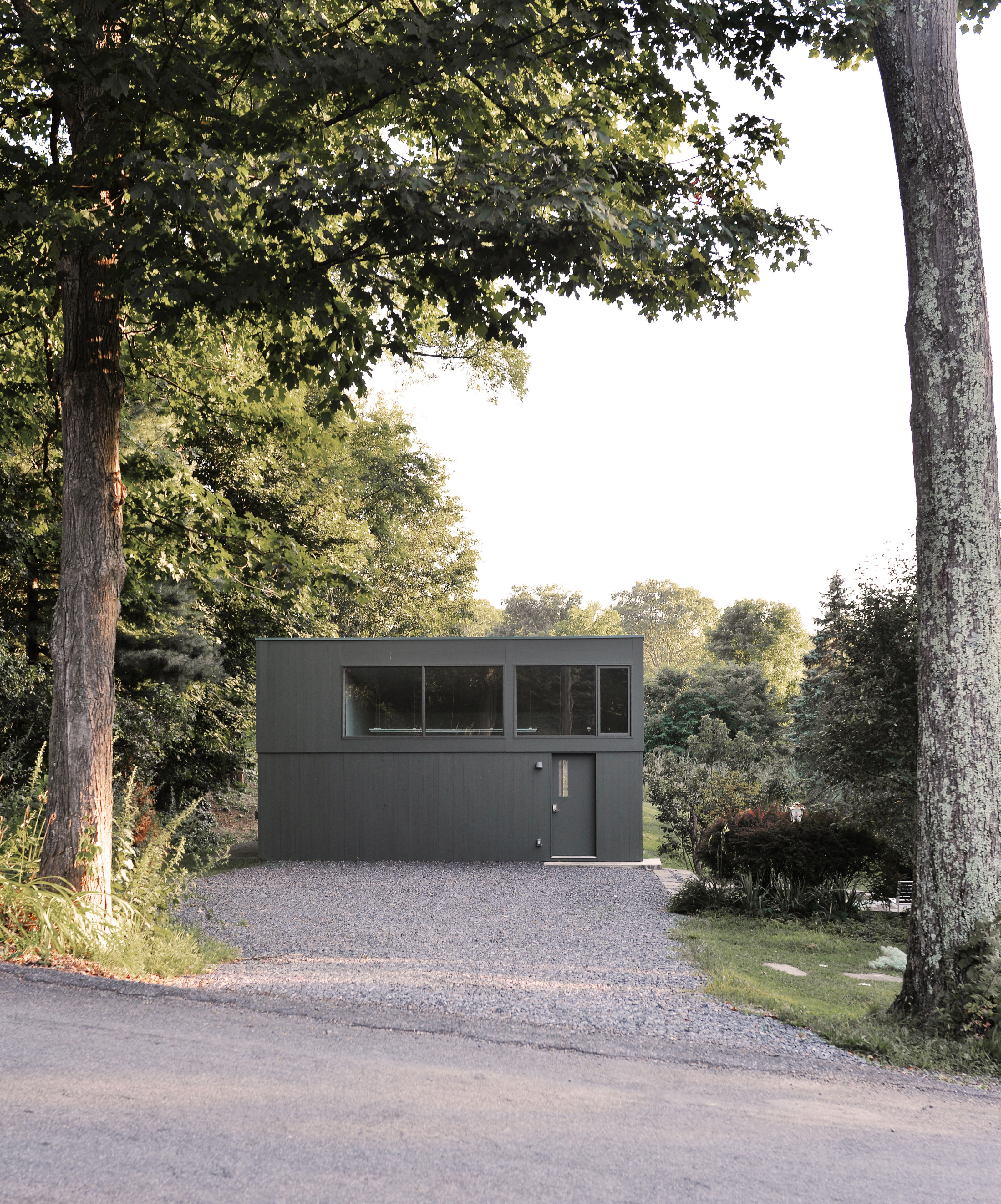
Entrance facade, showing the clerestory windows above the studio space
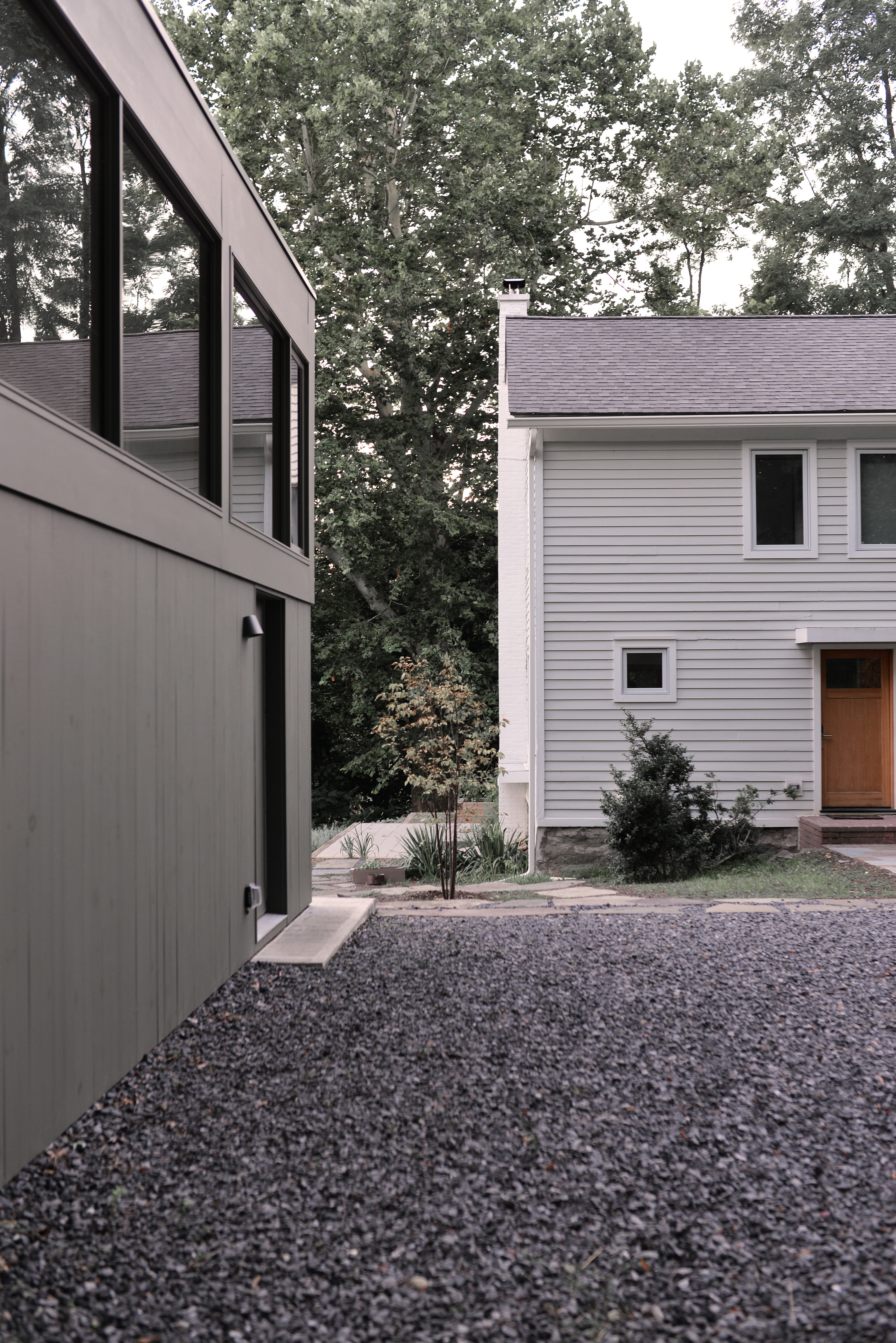
The studio sits alongside a restored 1800s farmhouse
Peter Ballman and Dasha Khapalova’s architecture practice is based in Ithaca, New York. Before setting up their own studio, Ballman worked for Barkow Leibinger and Kohn Pederson Fox, and Himma Studio, while Khapalova also worked for Barkow Leibinger as well as TENBerke, SOM, and OBRA Architects. The principals are also the founders of Rotary Park Inc., a nonprofit seeking to turn New York’s Holland Tunnel Rotary into a new public space.
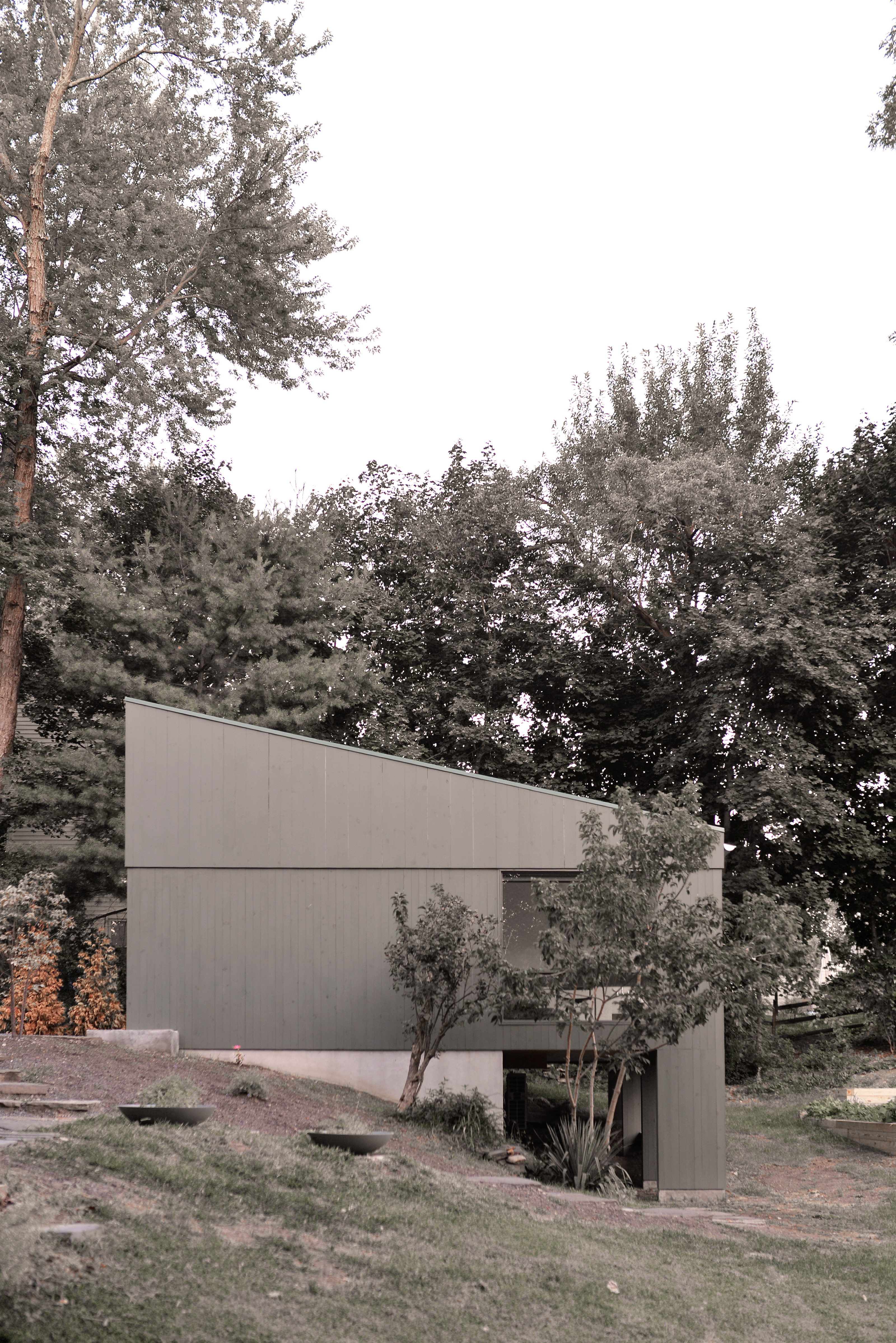
Anchorage Road Artist Studio by Ballman Khaplova
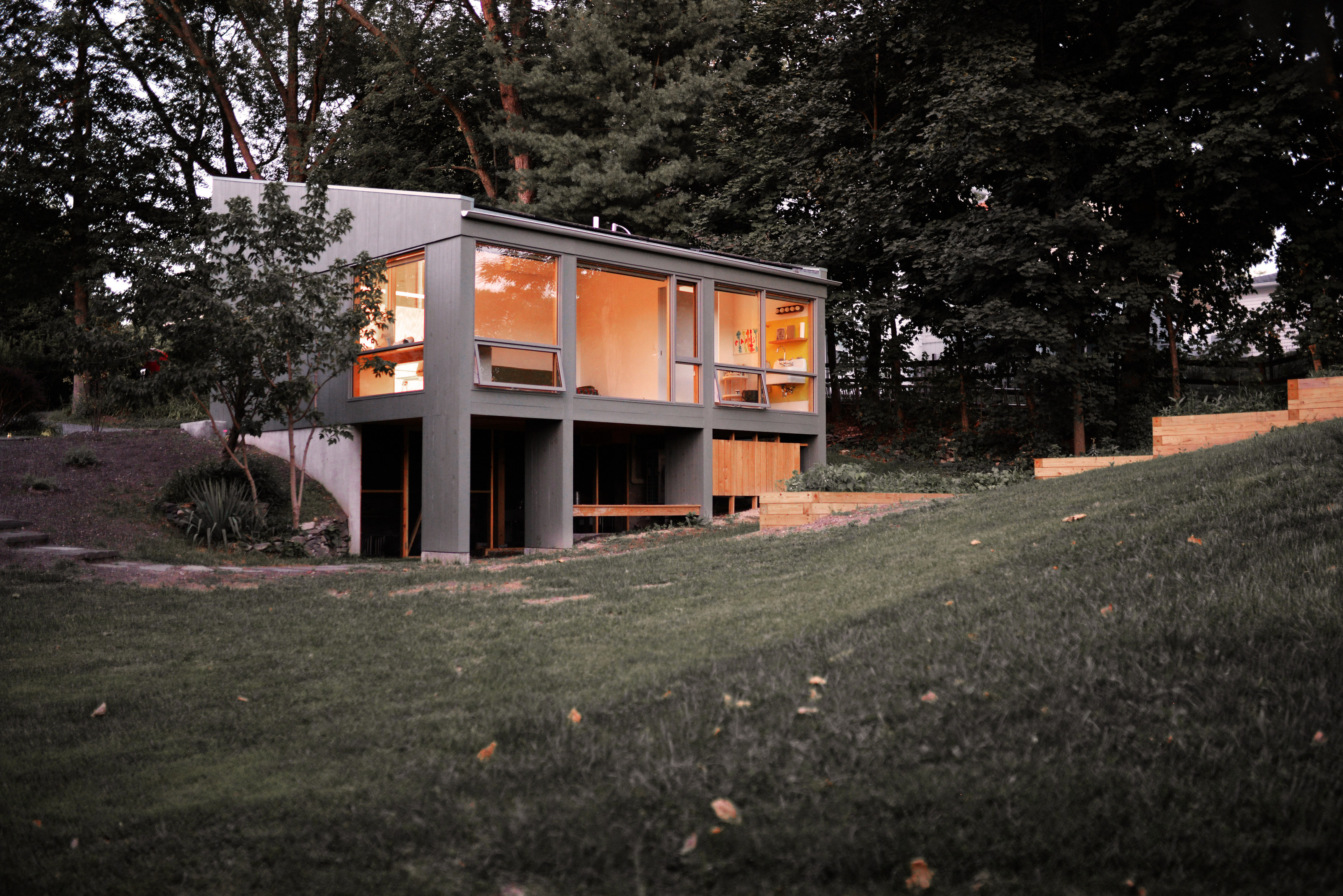
The studio sits above new storage
Receive our daily digest of inspiration, escapism and design stories from around the world direct to your inbox.
Jonathan Bell has written for Wallpaper* magazine since 1999, covering everything from architecture and transport design to books, tech and graphic design. He is now the magazine’s Transport and Technology Editor. Jonathan has written and edited 15 books, including Concept Car Design, 21st Century House, and The New Modern House. He is also the host of Wallpaper’s first podcast.