Tour Cano House, a Los Angeles home like no other, full of colour and quirk
Cano House is a case study for tranquil city living, cantilevering cleverly over a steep site in LA’s Mount Washington and fusing California modernism with contemporary flair
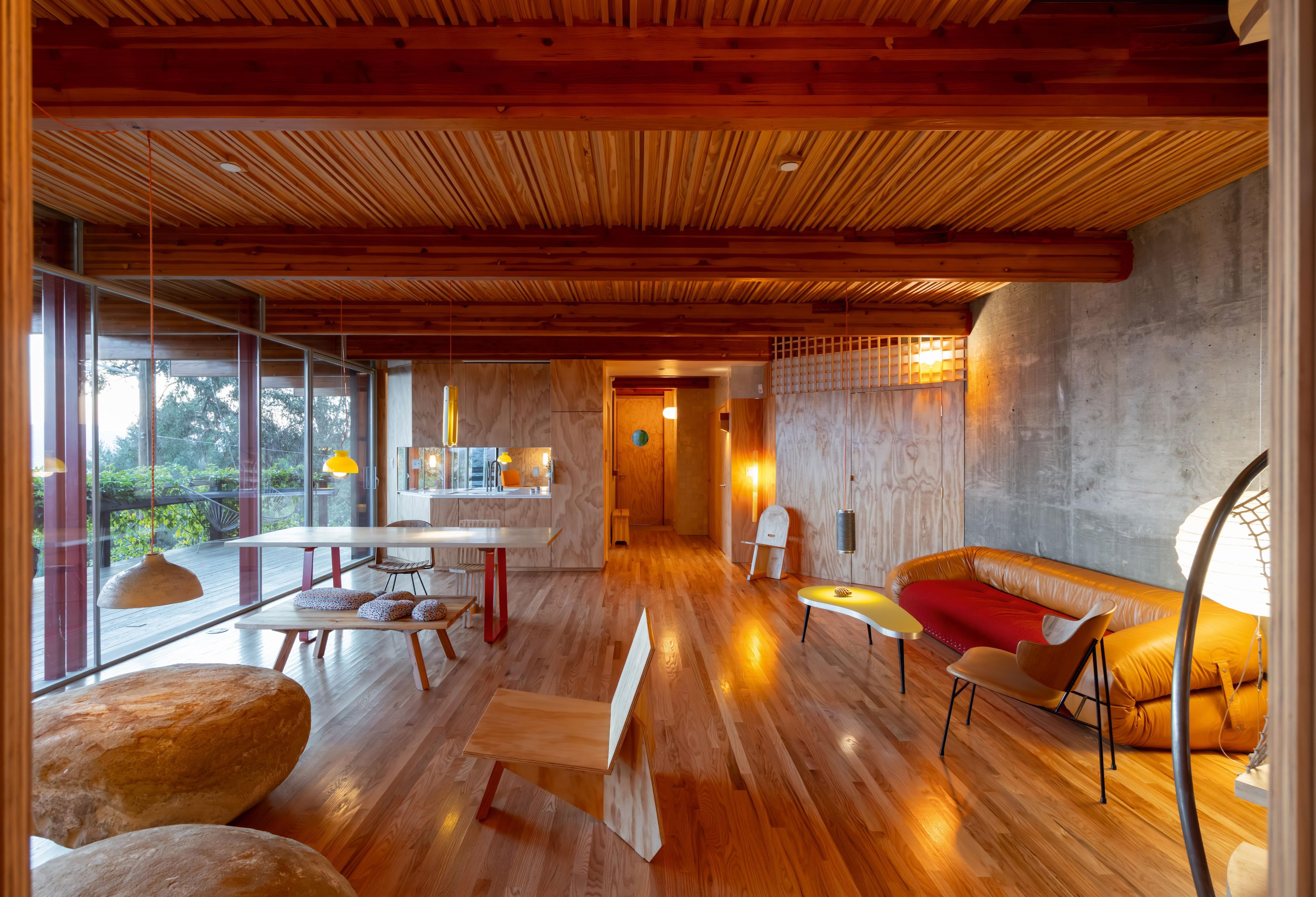
Receive our daily digest of inspiration, escapism and design stories from around the world direct to your inbox.
You are now subscribed
Your newsletter sign-up was successful
Want to add more newsletters?

Daily (Mon-Sun)
Daily Digest
Sign up for global news and reviews, a Wallpaper* take on architecture, design, art & culture, fashion & beauty, travel, tech, watches & jewellery and more.

Monthly, coming soon
The Rundown
A design-minded take on the world of style from Wallpaper* fashion features editor Jack Moss, from global runway shows to insider news and emerging trends.

Monthly, coming soon
The Design File
A closer look at the people and places shaping design, from inspiring interiors to exceptional products, in an expert edit by Wallpaper* global design director Hugo Macdonald.
Dramatic hillside residences are a Los Angeles speciality. Richard Neutra’s Lovell House and Frank Lloyd Wright’s Sturges Residence lead the pack, along with many other classics and innumerable DIY dwellings that exploited ‘unbuildable’ sites back in the days when such land was practically given away. Young Spanish architect Diego Cano-Lasso has made a notable addition to this legacy. Growing up in Madrid in the 1990s, he would hang out in the studios of his father and grandfather, both architects, learning how to use AutoCAD.
He remembers how much his grandfather enjoyed his work, and wanted to be like him. Leafing through a monograph, he chanced upon Julius Shulman’s 1960 nocturnal photograph of Pierre Koenig’s Stahl House in the Hollywood Hills, depicting two women in white dresses, seemingly suspended in a capsule of steel and glass, floating above a carpet of lights. For Cano-Lasso, it ignited a dream of living in LA and, years later, he moved there, got his master’s degree at SCI-Arc and settled in the city.
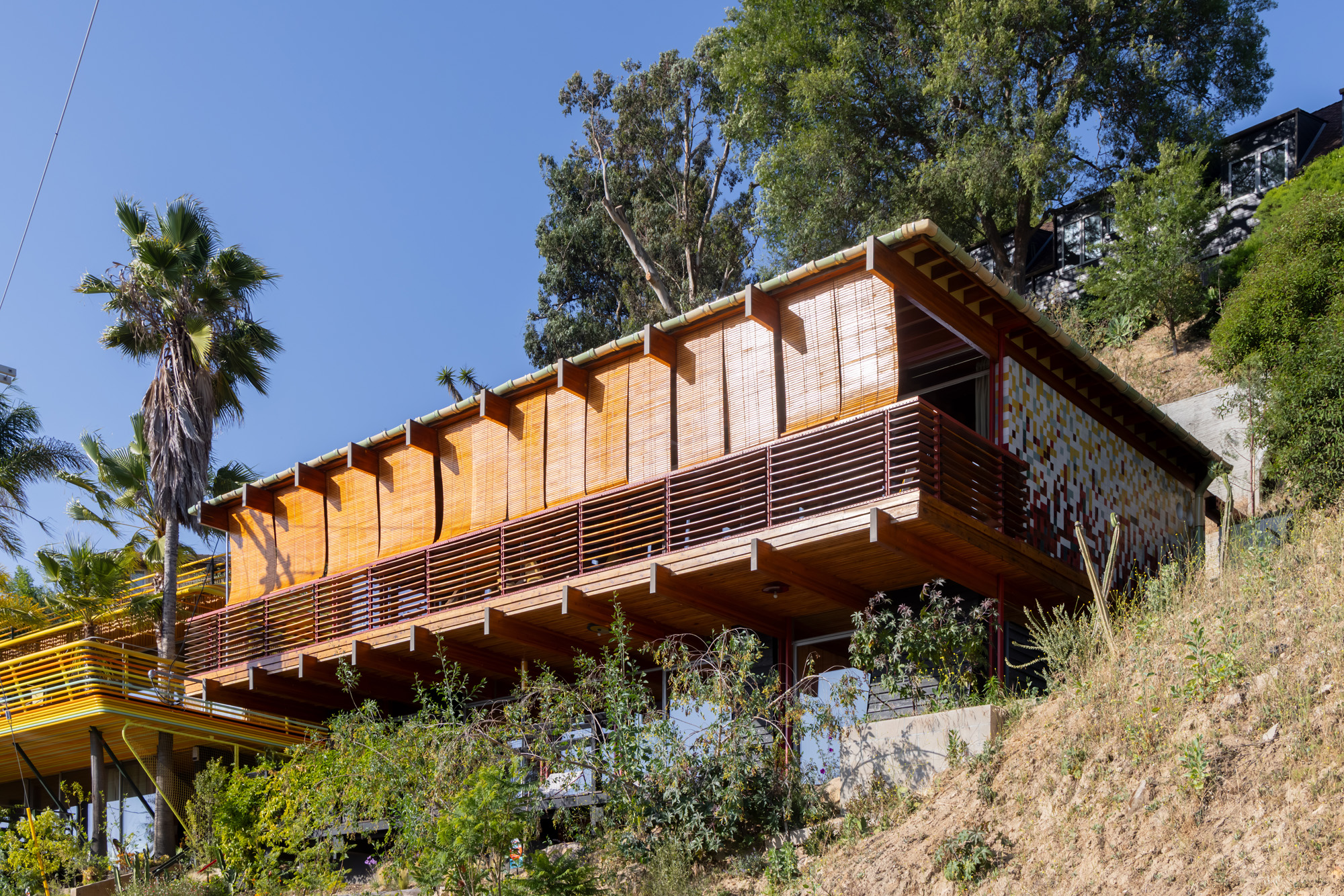
Tour Cano House, a colourful Los Angeles hills dwelling
In 2019, he teamed up with SelgasCano, the Madrid firm co-founded by his aunt Lucia and her husband José Selgas, to construct the Second Home Hollywood co-working space (now operating under different owners as The Preserve). They also purchased a steep site on Mount Washington in north-east LA, and each designed a house for themselves, side by side, similar in construction, but radically different in appearance. SelgasCano indulged its love of colour, cladding the exterior in polychromatic recycled aluminium tubes, an echo of the pavilion it designed for the Serpentine Gallery in London in 2015.

Cano-Lasso’s incarnation is a lightweight, two-storey, post-and-beam structure with a narrow garden. The house cantilevers out from the hillside, with decked terraces at both levels offering views of the Elysian Valley and Hollywood Hills. Glass doors pivot open on both sides to capture the California breezes. ‘The idea behind this house was to create an environment conducive to the lifestyle LA offers: abundant natural light, a connection to nature, enchanting city views and tranquillity,’ says Cano-Lasso. ‘I feel most at home in the garden. It’s a sanctuary, looking out to the city through the living room, yet sheltered from it; surrounded by flowers, birds and the soothing sound of a fountain.’
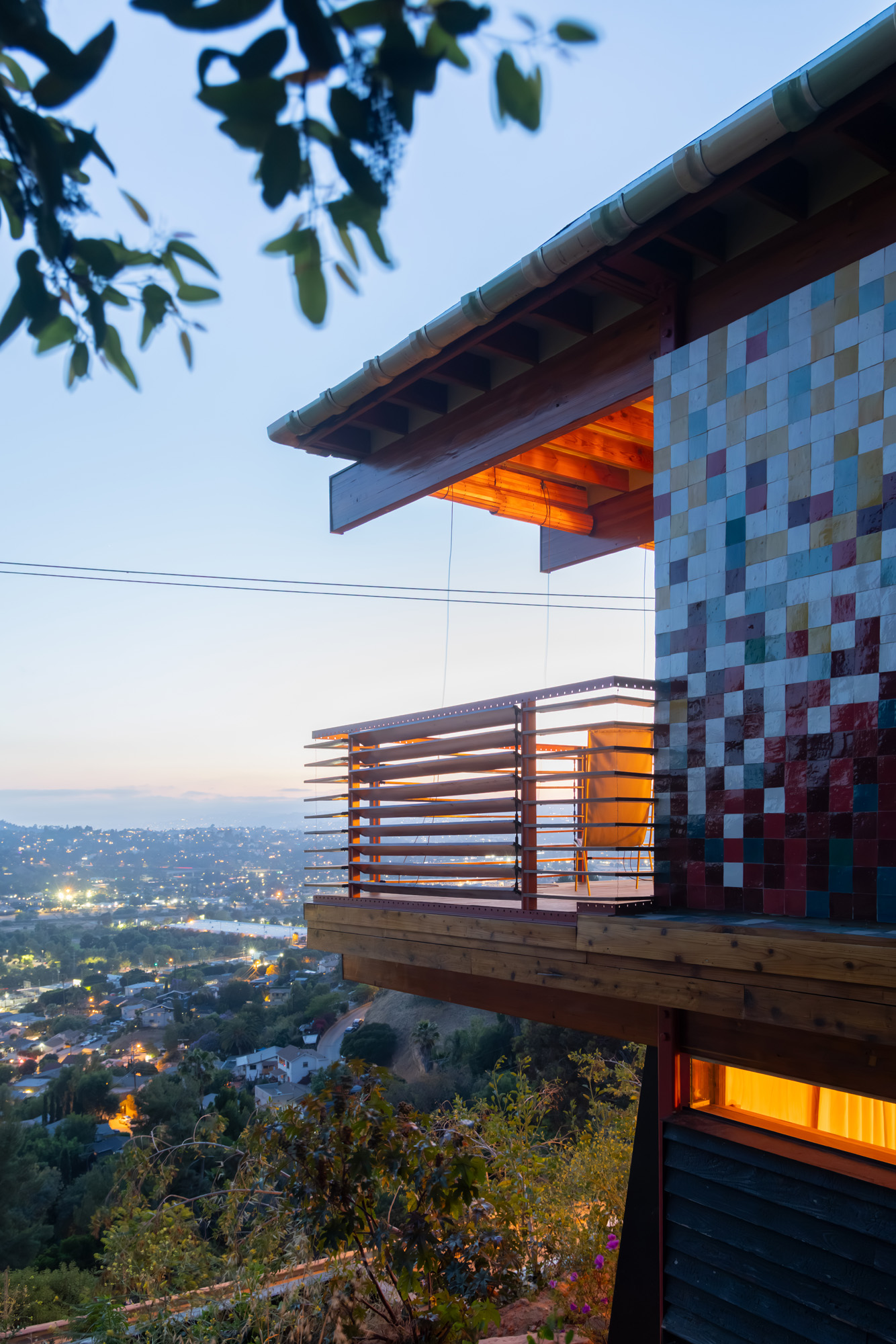
The first structural engineer that the architect approached insisted the design wouldn’t meet the city’s tough building code. The second made adjustments to secure approval, and a team of skilled workers slotted 42ft-long glulam beams into steel tube columns by hand, tying them back to the fully-exposed concrete retaining wall. Meanwhile, lower-level rooms sport ribbed wood ceilings. Cano-Lasso finds a lyrical rhythm in the repetition of the joists and ribs, recalling Goethe’s definition of architecture as ‘frozen music’.
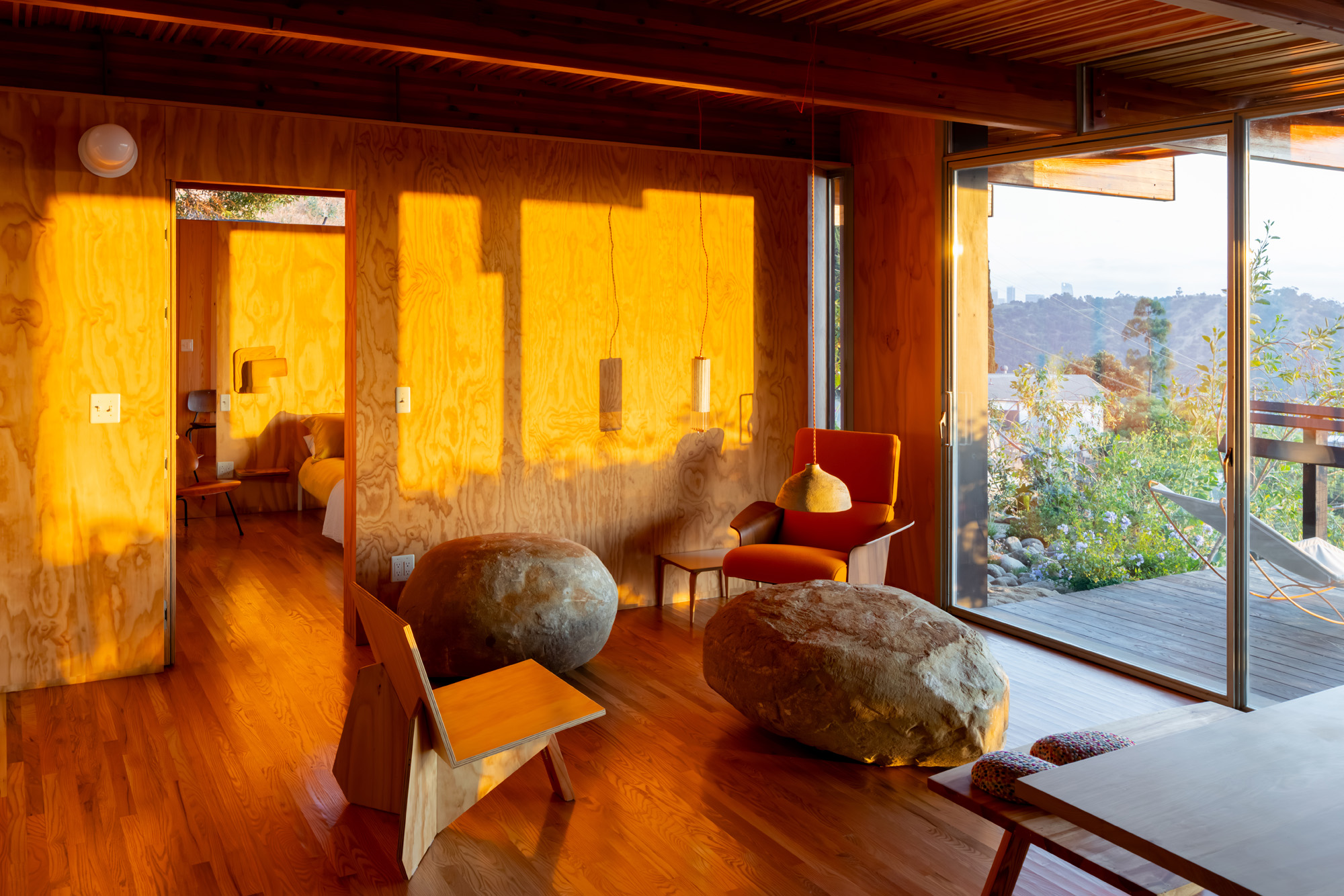
Two boulders found on site were craned into the house to use as coffee tables
The floors are made of American red oak, while walls are lined in radiata pine plywood. Cano-Lasso had come to appreciate plywood while living in Rudolph Schindler’s Sachs apartments – it was one of the Austrian-born architect’s favourite materials. To block the intense heat of the westerly afternoon sun, louvred redwood planks on the terraces can be turned and wooden Venetian blinds lowered.
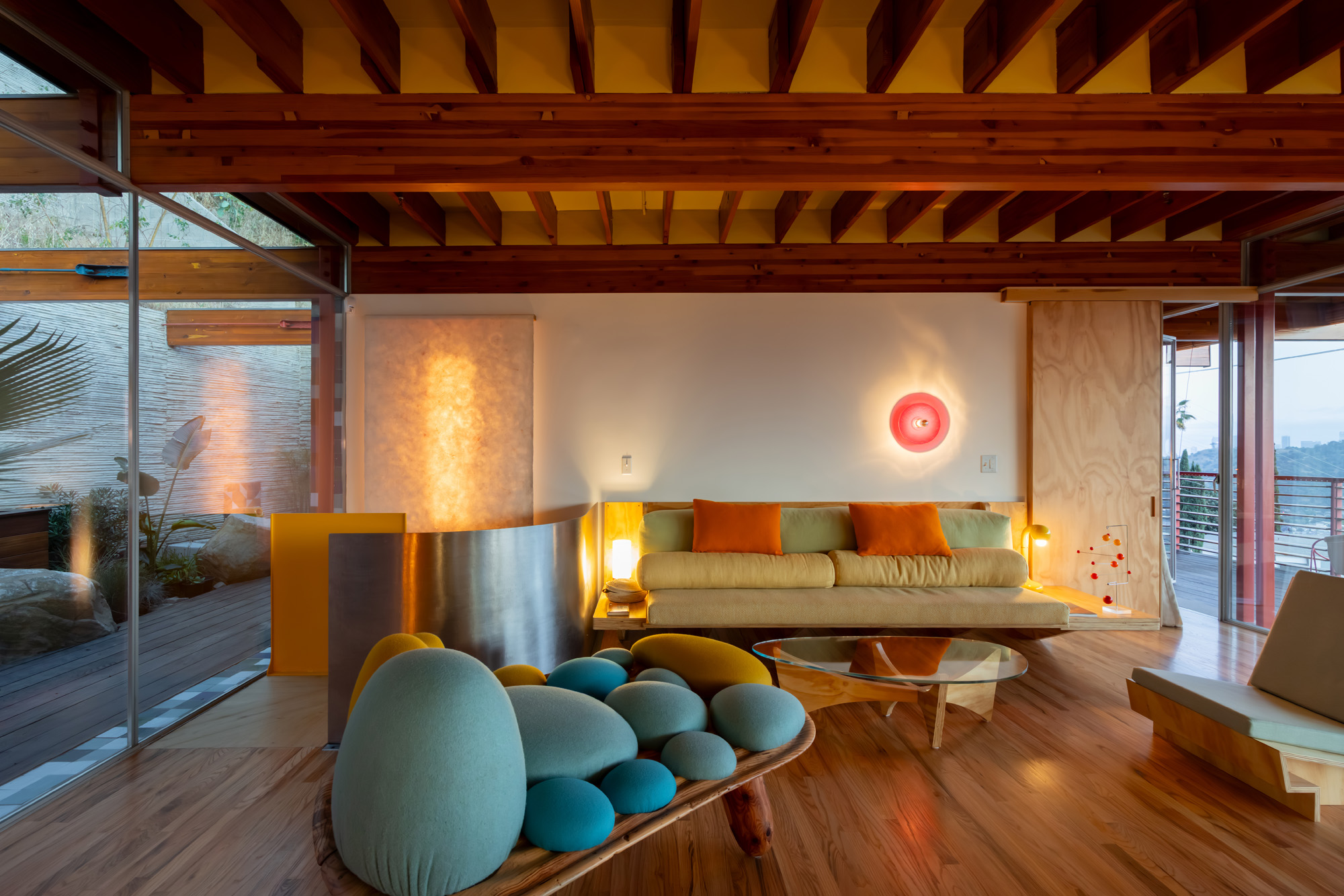
The floorplan, drawn up by Cano-Lasso’s father, features an open-plan living and dining area, which opens onto the garden, and two bedrooms on the upper level, while a spiral staircase descends to another bedroom, an office and recreational areas on the lower level. Cano-Lasso’s brother, Alejandro, who sometimes works under the name Doctor Cato, created a mural of vibrantly coloured zellige tiles, imported from Morocco, to animate a concrete wall in the garden. The pivoting glass doors were brought from Spain, and ceramic downspouts were repurposed as wall lamps.
Receive our daily digest of inspiration, escapism and design stories from around the world direct to your inbox.
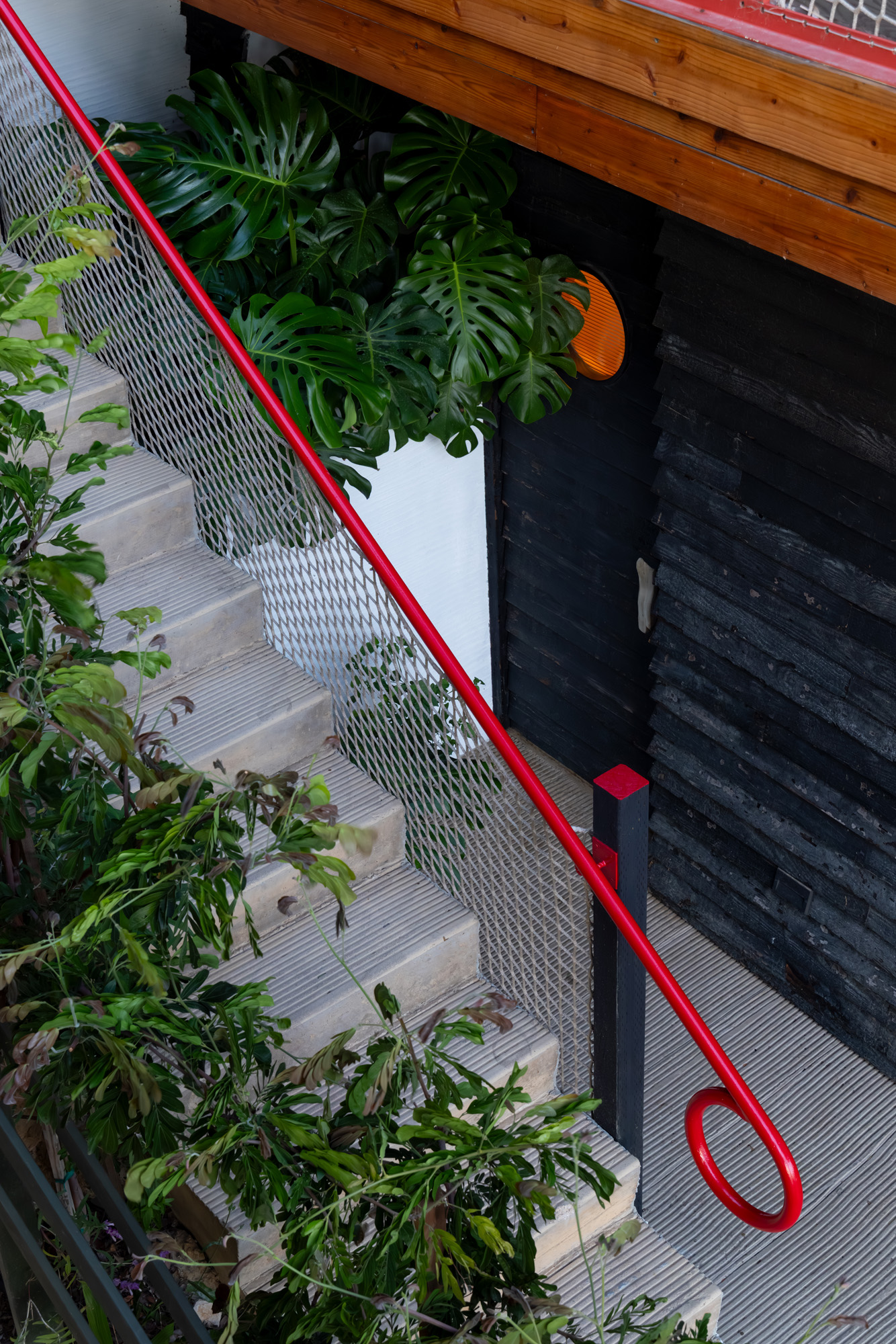
The house is sparsely furnished with a series of thoughtfully curated, custom-made pieces. Alejandro created several lamps, as well as some chairs inspired by the work of Wright and Schindler. Andrew Riiska, an artist whom Cano-Lasso met at SCI-Arc, contributed a bench and stool enriched with colourful upholstered blobs. Two massive boulders, found on site, were craned into the house before the windows were installed and double as side tables. At the outset, Cano-Lasso, his wife and brother moved things around to achieve a satisfying composition. ‘We were looking for pieces that were individually appealing and had a relationship with each other, but I didn’t want to lose the sense of open space,’ says Cano-Lasso.
‘The idea behind this house was to create an environment conducive to the lifestyle LA offers: abundant natural light, a connection to nature, enchanting city views and tranquillity’
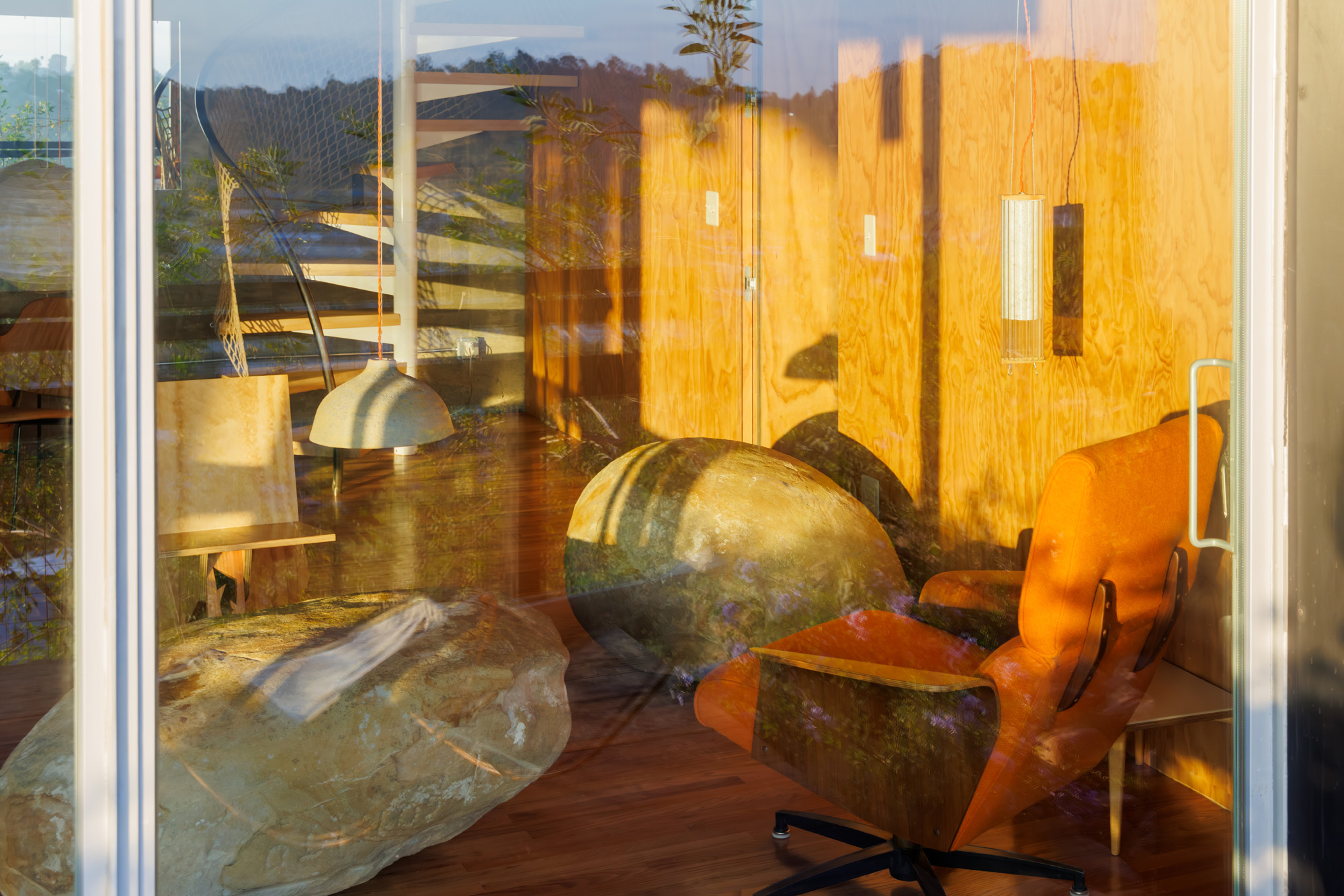
Building this house was no picnic. It took seven years from design to completion, including a three-year shutdown during the pandemic, but it validated the skill of a fledgling architect whose website is full of speculative designs for fanciful hillside houses. Even if these go unrealised, Cano-Lasso has demonstrated that he can master the challenge of a difficult site, creating a home that is down-to-earth yet infused with poetry. It should serve as a springboard to many future commissions.
This article appears in the December 2025 Entertaining Issue of Wallpaper*, available in print on newsstands, on the Wallpaper* app on Apple iOS, and to subscribers of Apple News + from 6 November. Subscribe to Wallpaper* today
Michael Webb Hon. AIA/LA has authored 30 books on architecture and design, most recently California Houses: Creativity in Context; Architects’ Houses; and Building Community: New Apartment Architecture, while editing and contributing essays to a score of monographs. He is also a regular contributor to leading journals in the United States, Asia and Europe. Growing up in London, he was an editor at The Times and Country Life, before moving to the US, where he directed film programmes for the American Film Institute and curated a Smithsonian exhibition on the history of the American cinema. He now lives in Los Angeles in the Richard Neutra apartment that was once home to Charles and Ray Eames.