The most important works of modernist landscape architecture in the US
Modernist landscapes quite literally grew alongside the modern architecture movement. Field specialist and advocate Charles A. Birnbaum takes us on a tour of some of the finest examples
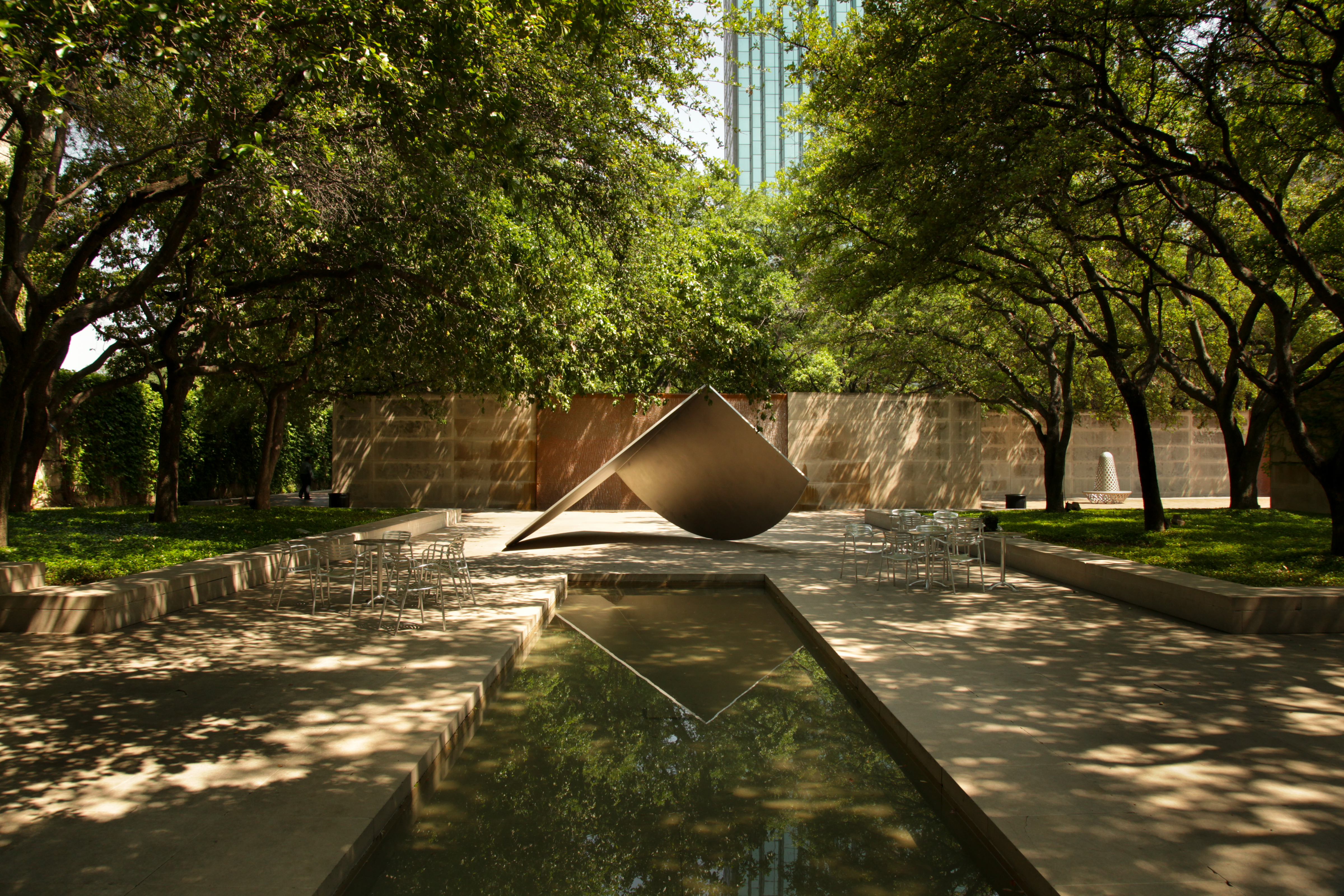
Receive our daily digest of inspiration, escapism and design stories from around the world direct to your inbox.
You are now subscribed
Your newsletter sign-up was successful
Want to add more newsletters?

Daily (Mon-Sun)
Daily Digest
Sign up for global news and reviews, a Wallpaper* take on architecture, design, art & culture, fashion & beauty, travel, tech, watches & jewellery and more.

Monthly, coming soon
The Rundown
A design-minded take on the world of style from Wallpaper* fashion features editor Jack Moss, from global runway shows to insider news and emerging trends.

Monthly, coming soon
The Design File
A closer look at the people and places shaping design, from inspiring interiors to exceptional products, in an expert edit by Wallpaper* global design director Hugo Macdonald.
In landscape architecture, the modernist revolution found one of its truest expressions, embracing a minimalist and function-driven attitude, while reaching many and, through experimentation, inspiring social change.
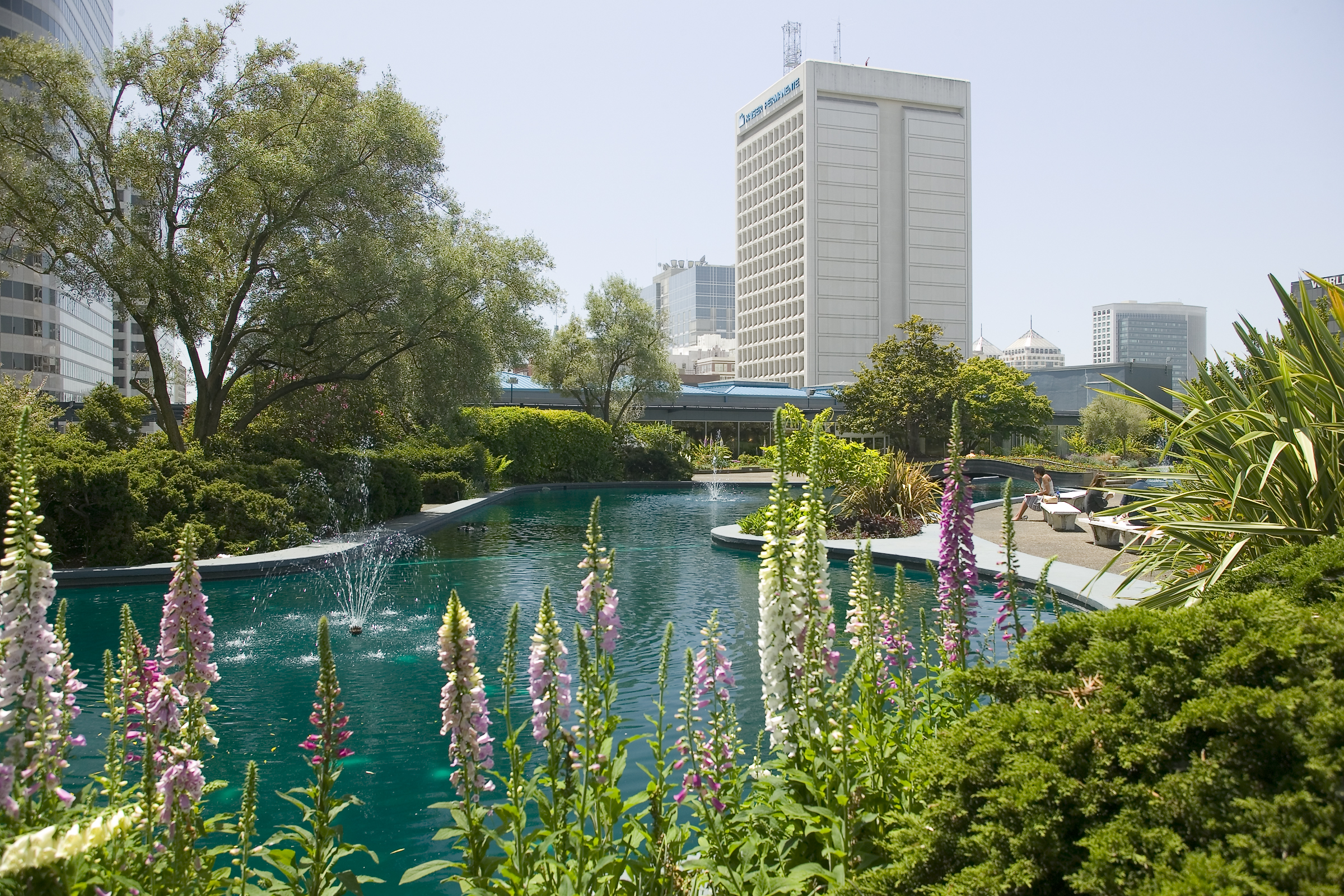
Kaiser Center Roof Garden, Oakland, CA, 2008
What makes a landscape 'modern'?
When modernist architecture arose in Europe a century ago, it was fueled by an economic, political and social maelstrom that was reshaping nations and redefining human interactions. The movement evolved as part of an avant-garde response to what artists and designers perceived as the cultural irrelevance of 'styles,' as well as the formality and rigidity of Beaux-Arts neoclassicism.
In this context, modernist landscape architecture developed alongside the buildings and, for the past 30 years, has achieved a greater level of understanding, appreciation and public reverence. In the outdoors, just as with buildings, modernism embraced a diverse palette of contemporary and often experimental materials, as well as using traditional ones in unconventional ways; it also borrowed from Japanese garden design and the art space, such as Dada in painting and sculpture. Modernist landscapes frequently use irregular forms, asymmetry and non-axial arrangements.
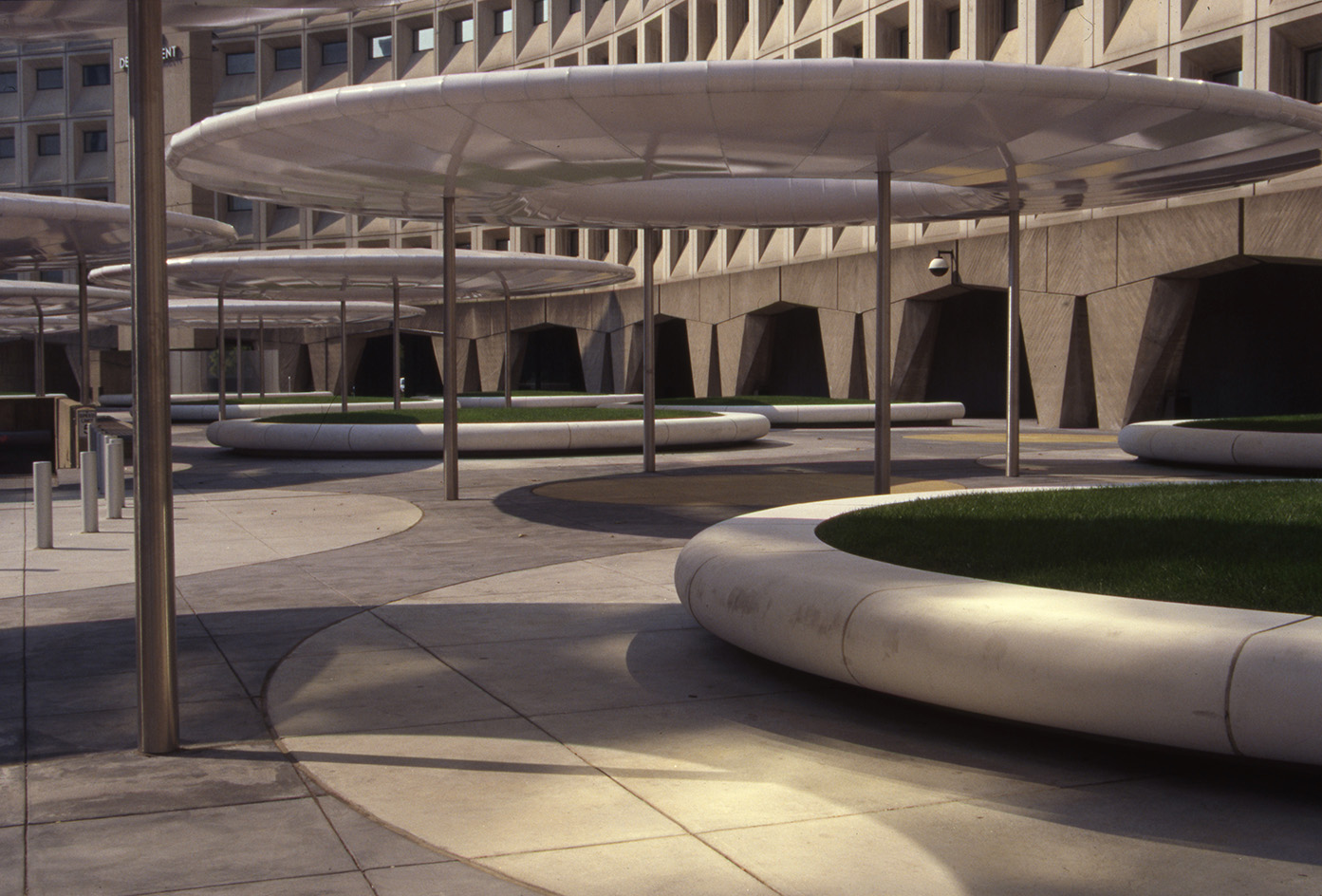
U.S. Department of Housing and Urban Development (HUD), Washington, D.C.
US modernist landscape architecture: a survey
To illustrate the breadth and diversity of modernist landscape architecture in the United States, and the essential education and advocacy efforts that have been required to ensure their survival, the following examples are grouped thematically. The 'origins' section includes landscapes by pioneering practitioners who broke existing rules and established new typologies. 'Icons' are still radical and canonical standard bearers. 'Transformed with honour' shows how managing change at significant sites can harness artistic intent and address contemporary needs. Finally, 'ones to watch' are those landscapes currently facing an uncertain future.
Modernist landscapes: The origins
Camden Library Amphitheatre
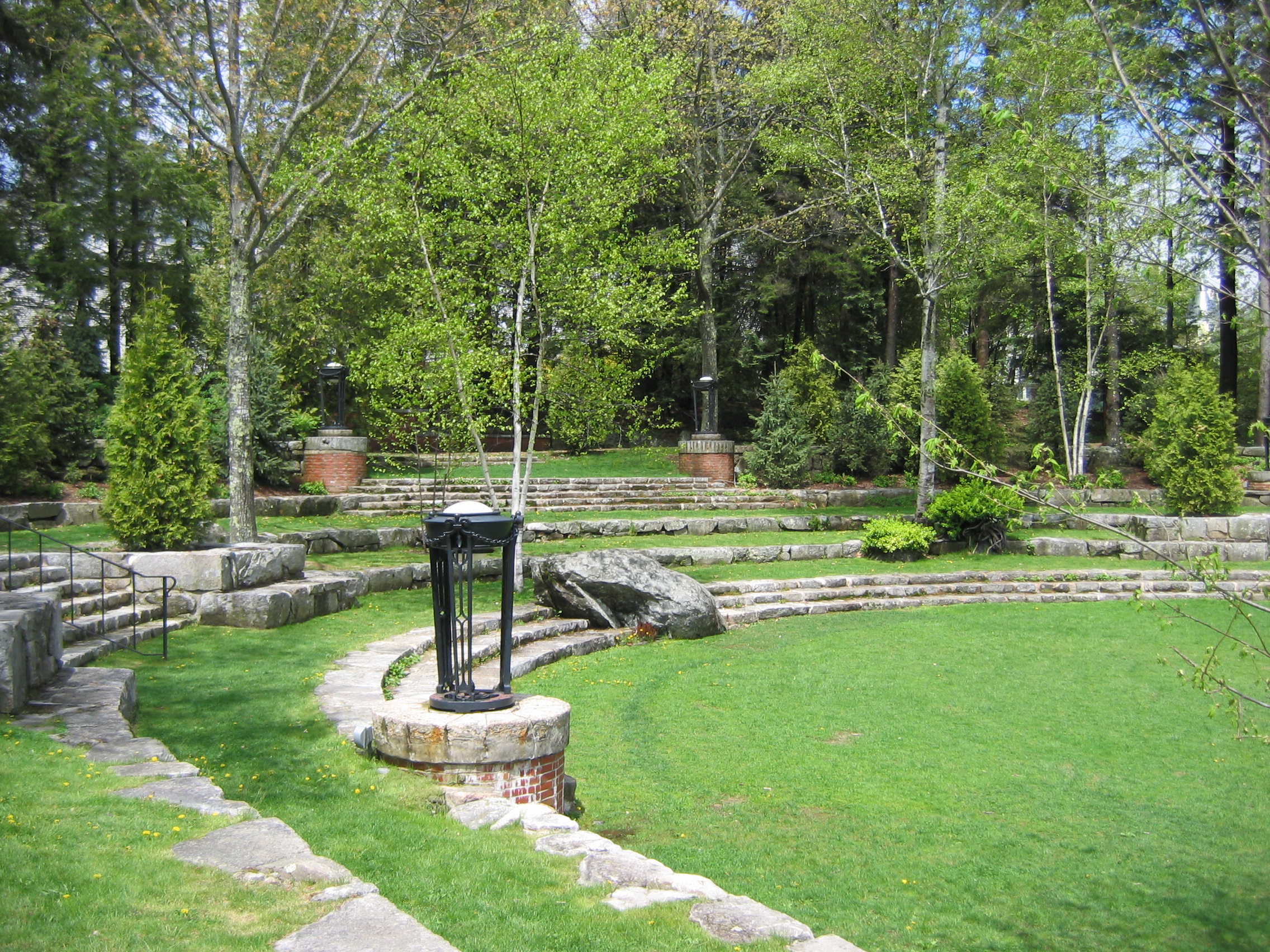
Where: Camden, Maine
When: 1931
Historic designation: National Historic Landmarks
Landscape architect Fletcher Steele’s 1931 amphitheatre is considered the first US public modernist landscape because it is not on axis with the architecture, a library. Steele positioned the amphitheatre’s tiered seating to orient about 45 degrees clockwise from the library’s axis, setting the stage for the harbour as its backdrop. Plantings were limited to those natives that grew within a five-mile radius, including spruce, maples, and white birch, while mature elms were preserved and integrated into the design along with large boulders that punctuated the rigidity of the curving ledges.
Mellon Square
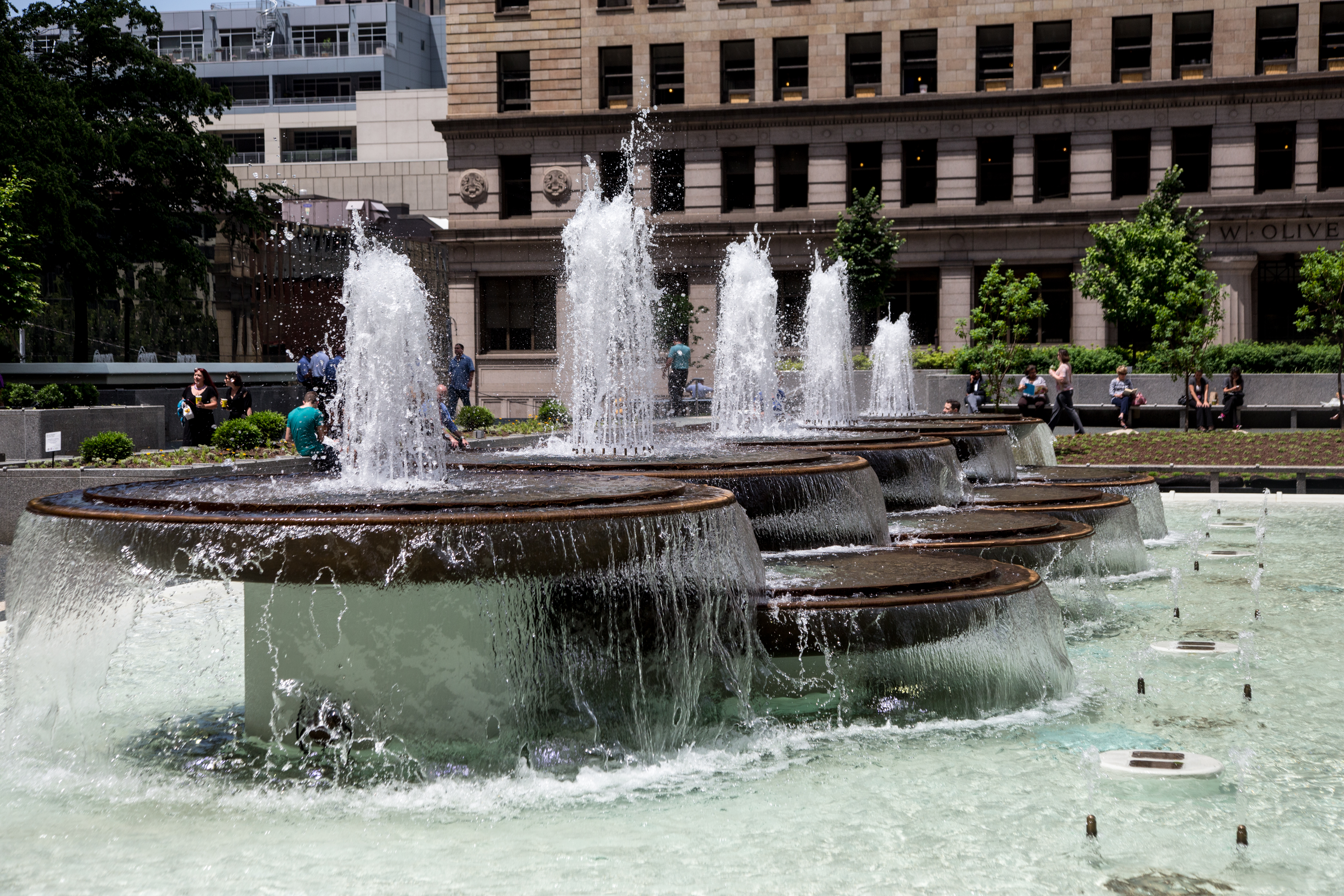
Where: Pittsburgh, Pennsylvania
When: 1955
Historic designation: National Register of Historic Places
Receive our daily digest of inspiration, escapism and design stories from around the world direct to your inbox.
Built in 1955, this was the first modernist garden plaza built atop a parking garage. Designed by landscape architect John O. Simonds, in collaboration with architect James Ritchey, the plaza, with harlequin-patterned terrazzo and water jets, was conceived as an oasis, a gathering space in the midst of dense corporate buildings. Between 2009 and 2014, the Pittsburgh Parks Conservancy and Heritage Landscapes led a massive revitalisation of the plaza.
Donnell Garden
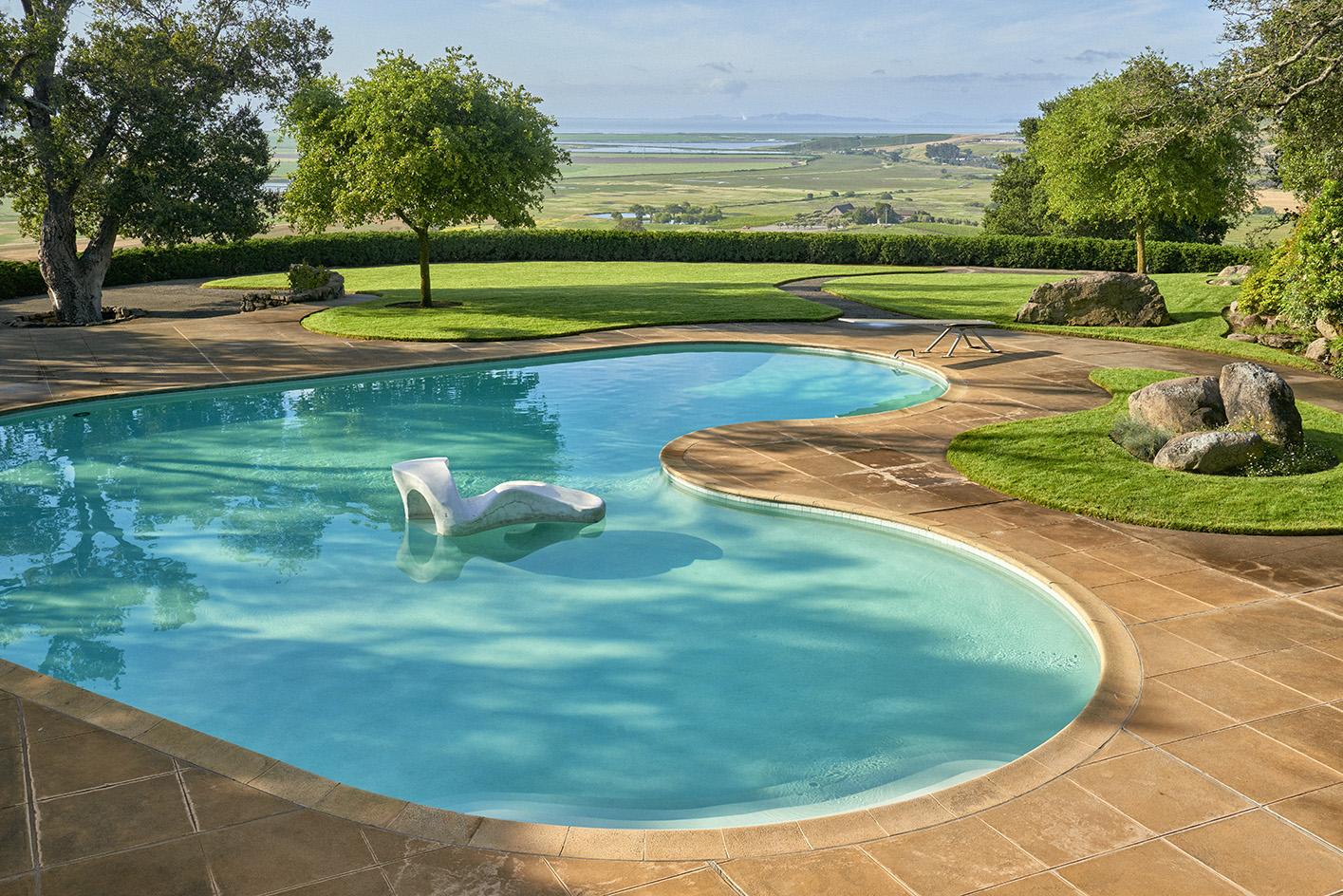
Where: Sonoma, California
When: 1948
Historic designation: none
Landscape architect Thomas Church, with Lawrence Halprin and architect George Rockrise, designed this 1948 project for the family of Dewey and Jean Donnell. Located on a hillside overlooking the northern extensions of San Francisco Bay, it features a biomorphic kidney-shaped pool with an Adaline Kent-designed sculpture that functions both as a focal point and a tiny, inhabitable island; and a 'floating' wooden deck, designed with a checkerboard pattern that preserved existing trees while extending the outdoor living space. This modernist icon is one of the best-preserved residential examples of its time
The icons
Miller Garden
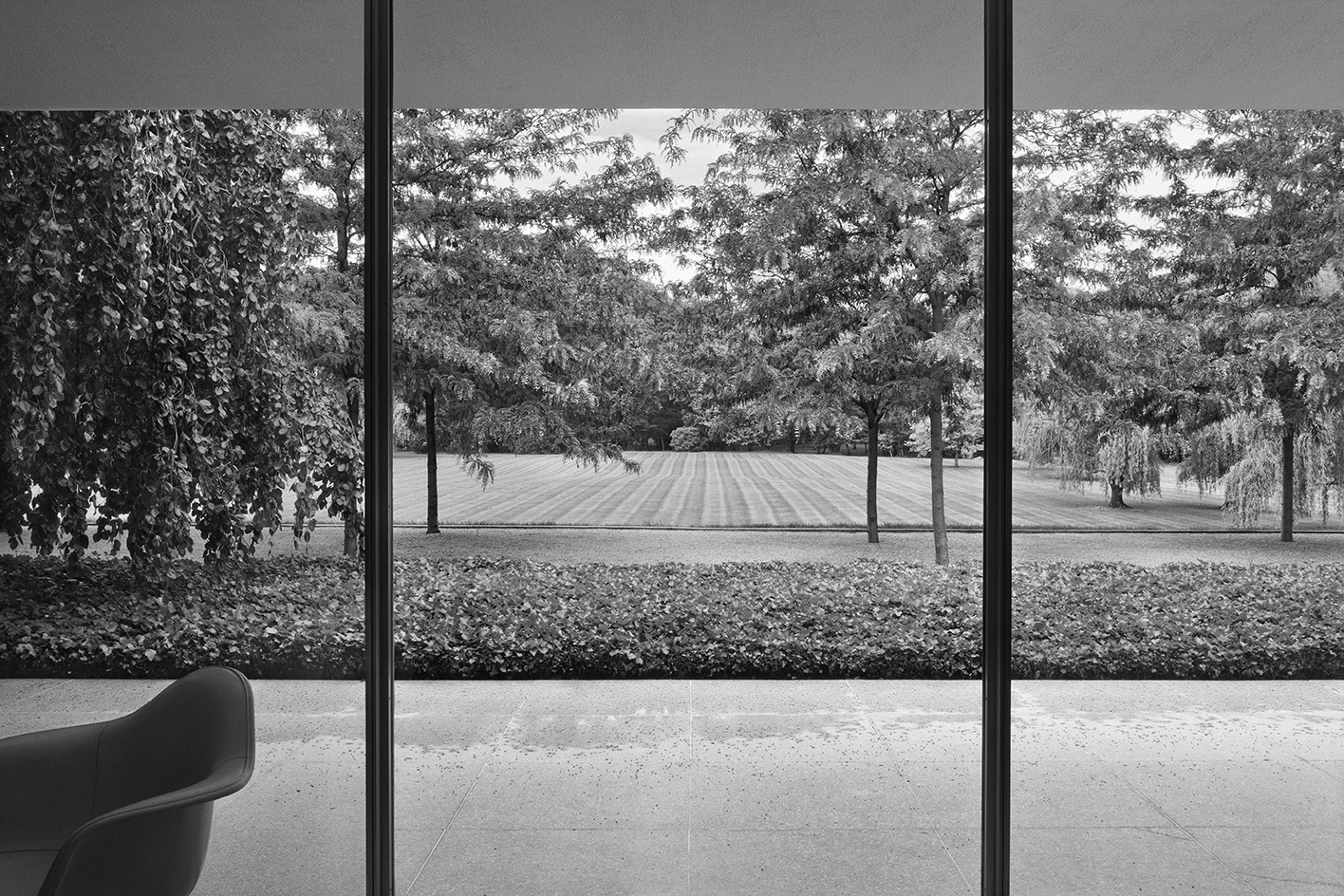
Where: Columbus, Indiana
When: 1957
Historic designation: National Historic Landmarks
A leading figure, modernist landscape architect Dan Kiley (1912-2004) created some of the most important and revolutionary works of landscape architecture at varying scales - domestic, commercial, and institutional. The grounds of the Miller House are considered Kiley’s residential masterpiece and a pioneering modernist garden. The 13-acre landscape was developed between 1953 and 1957 as a unified design through the close teamwork with architects Eero Saarinen and Kevin Roche, interior designer Alexander Girard, and clients Irwin and Xenia Miller. Kiley’s plan for the garden, divided into multiple outdoor rooms, responds to the orthogonal, geometric order of the house without being constrained by a strictly symmetrical layout. The property is now part of the Indianapolis Museum of Art’s collection.
Portland Open Space Sequence
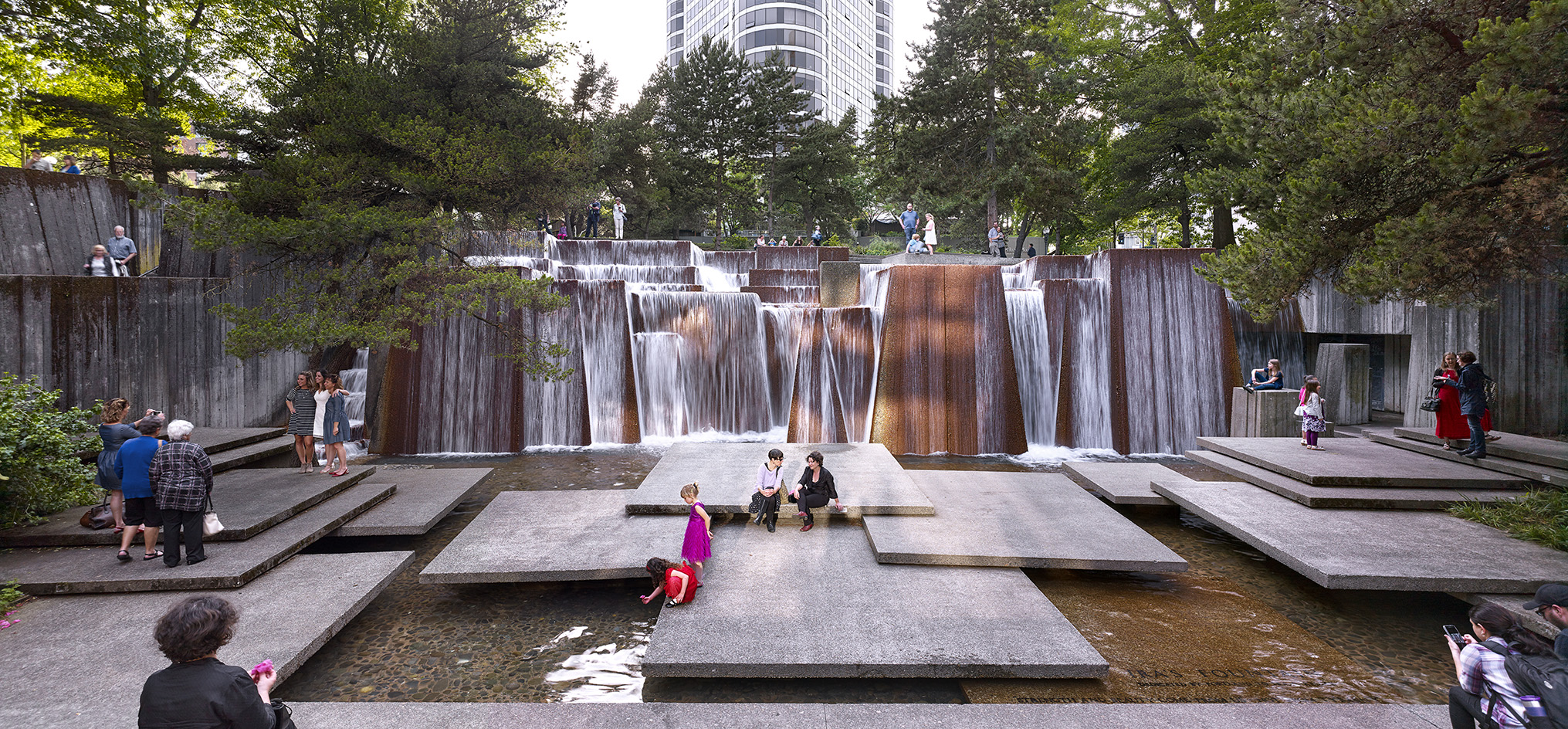
Where: Portland, Oregon
When: 1970
Historic designation: National Register of Historic Places
Called 'one of the most important urban spaces since the Renaissance' by the late New York Times architecture critic Ada Louis Huxtable, the powerful Ira Keller Forecourt Fountain is the most dramatic part of the eight-block choreographed procession of connected 'outdoor rooms' – a mix of parks and plazas designed by landscape architect Lawrence Halprin with Angela Danadjeiva. It’s a modernist interpretation of the nearby Cascade mountain range and the Columbia River.
140 Broadway
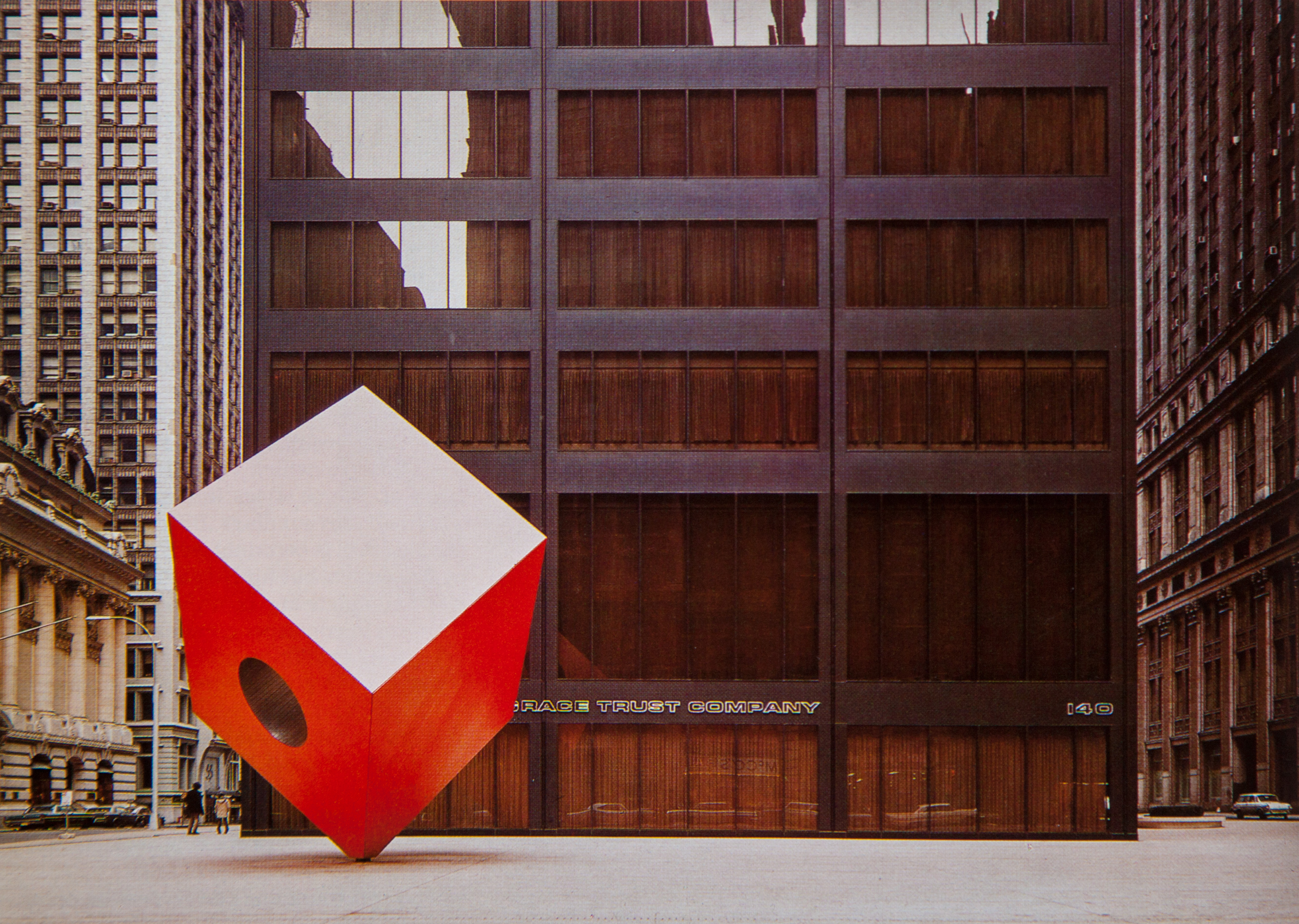
Where: New York, New York
When: 1968
Historic designation: none
Red Cube, a visually arresting 28-foot-tall sculpture by Japanese-American artist Isamu Noguchi, teetering on one corner, is placed off centre on an open plaza that doubles as a sculptural plinth – a pristine, stark plane composed of travertine pavers. Created specifically for the site and installed in 1968, it is the focal point of a one-block parcel in Lower Manhattan that includes a 51-story Modernist tower by Skidmore, Owings & Merrill.
Transformed with honour
Peavey Plaza
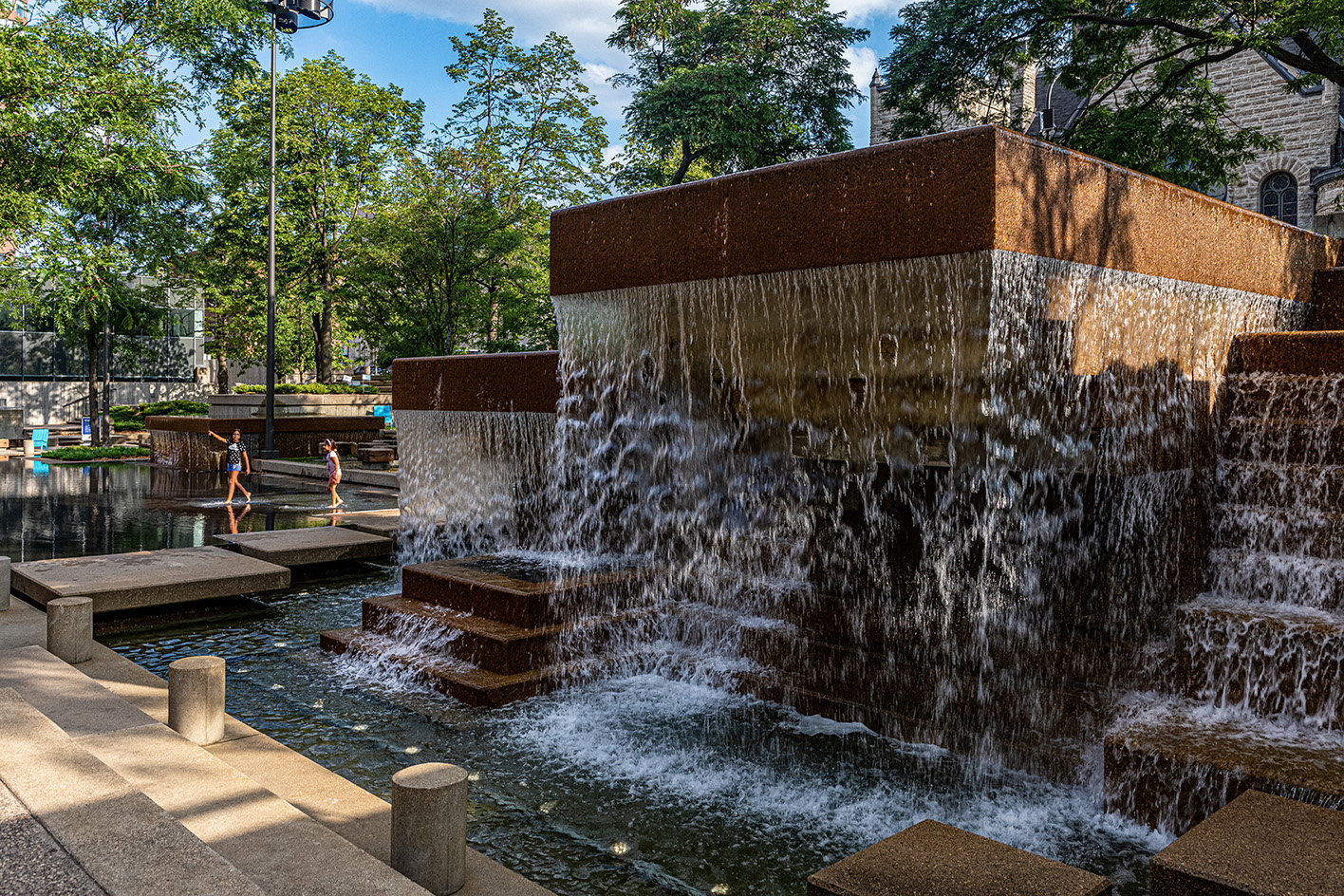
Where: Minneapolis, Minnesota
When: 1975
Historic designation: National Register of Historic Places
In 1975, landscape architect M. Paul Friedberg created what he dubbed a 'park-plaza': 'a hybrid of the American green space and the European hard space.' The two-acre site originally featured amphitheatre-style seating oriented around a sunken plaza, which also served as a pool basin (now a scrim) filled with water during the summer or frozen in winter for skating, cascading and spraying sculptural fountains to animate the space and lawn terraces. Peavey was sensitively rehabilitated by Coen+Partners with Fluidity Design (fountains) and Tillett Lighting Design in 2019.
Cascade Garden, Longwood Garden
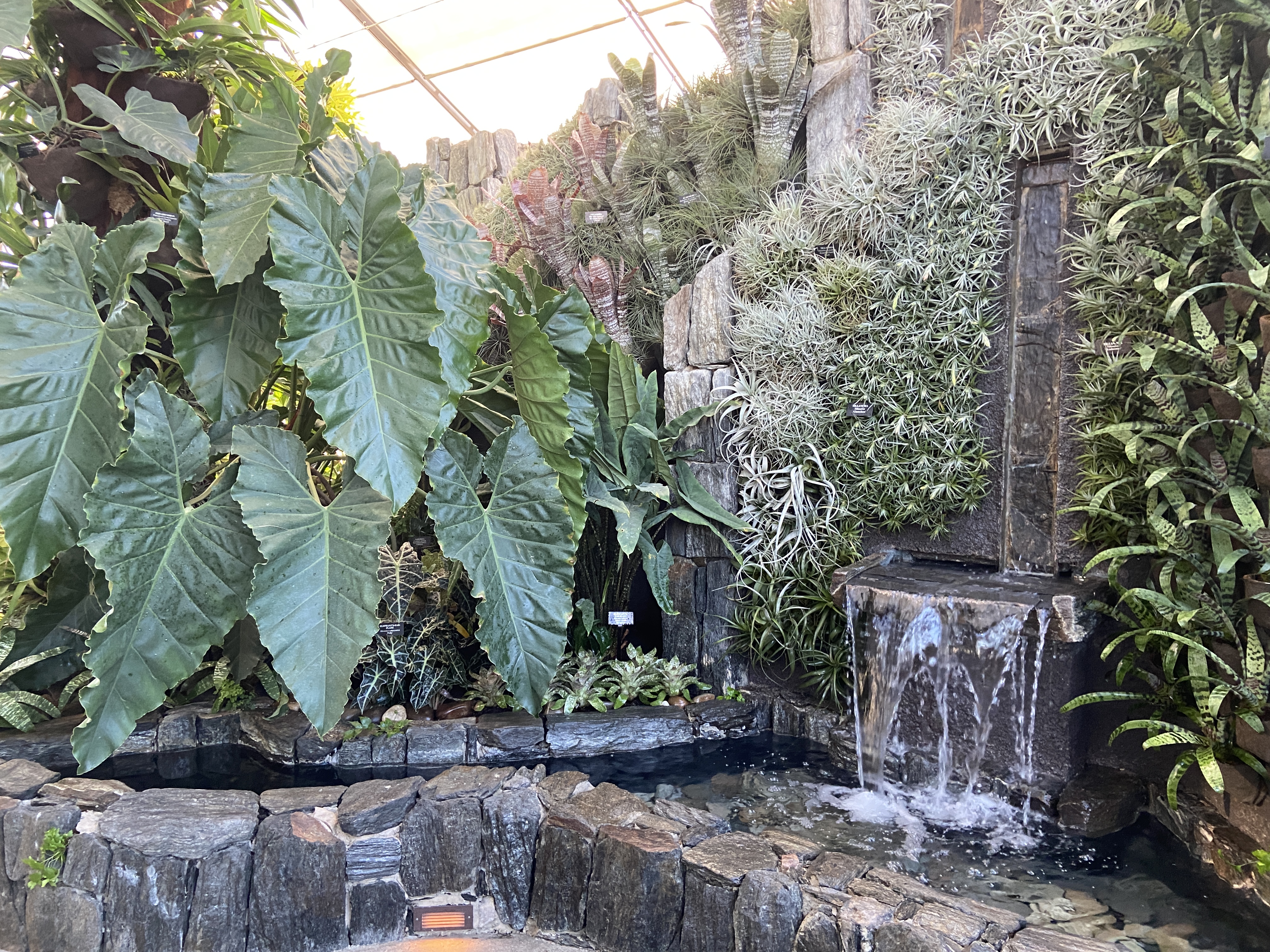
Where: Kennett Square, Pennsylvania
When: 1993
Historic designation: none
The only extant US commission by the renowned Brazilian landscape architect Roberto Burle-Marx, the diminutive, enclosed garden resembles a South American rain forest, with its dense ensemble of tropical plants, which includes palms, philodendrons, and more than 100 species of bromeliads, and sixteen waterfalls. The garden opened to the public in 1993, closed in 2021, and was relocated as part of Longwood Gardens’ broader master planning effort. It is now nestled in a 2,800-square-foot free-standing glasshouse designed by Weiss/Manfredi architects with Reed Hilderbrand landscape architects (2024).
Air Force Academy Air Gardens
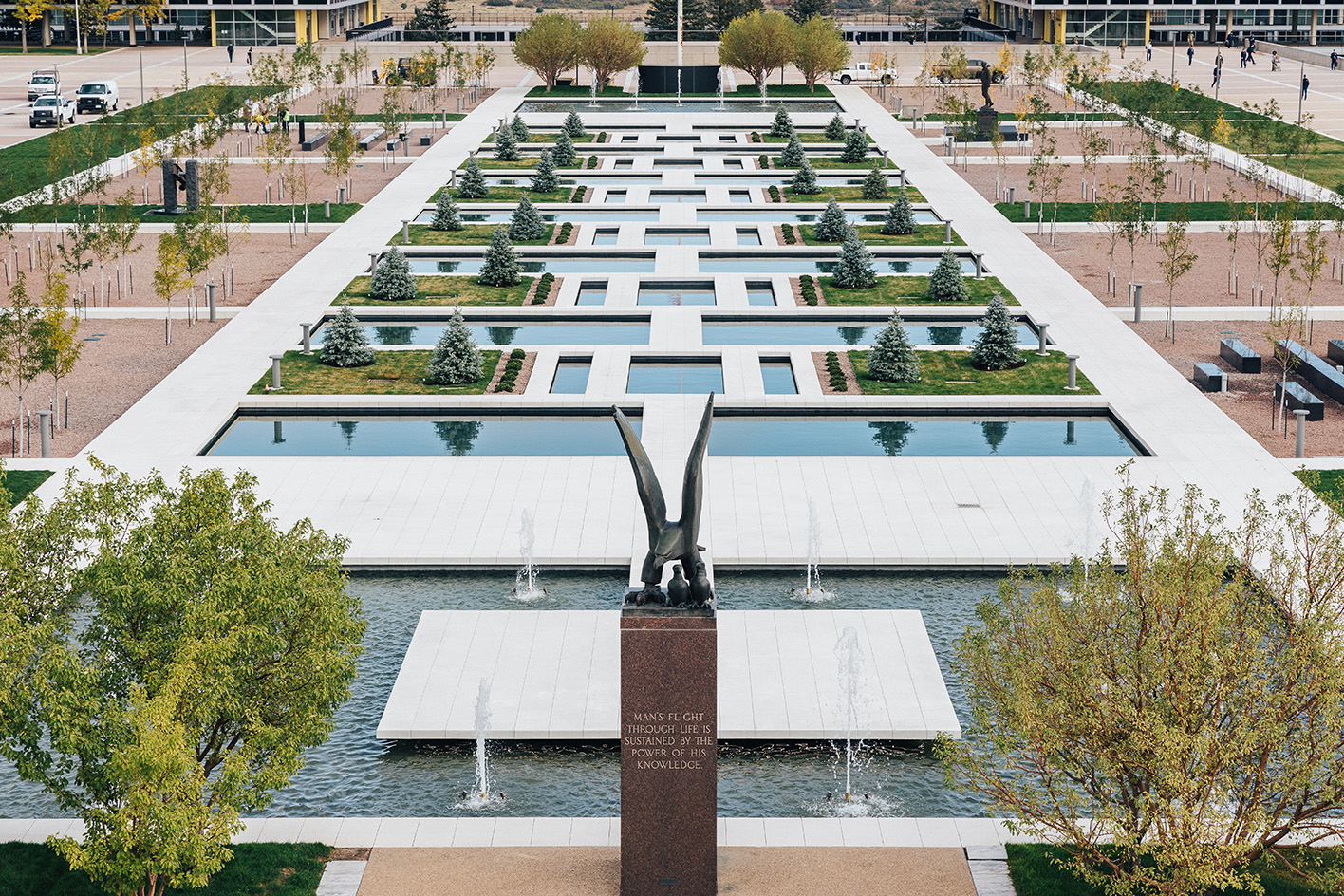
Where: Colorado Springs, Colorado
When: 1954
Historic designation: National Historic Landmarks
In 1954, the U.S. Air Force chose 18,455 acres at the base of the Rocky Mountains near Colorado Springs for its new Academy. Skidmore, Owings, & Merrill architects led the design with Dan Kiley as landscape architect. Their campus plan utilised massive elevation changes and flat mesas to cluster functional areas together. The 27-acre Air Garden, Kiley’s most notable landscape feature, consists of a flat lawn expanse divided by geometric marble pathways, reflecting pools and two fountains at the north and south ends, with honey locust trees planted at close regular intervals. The Air Garden, recently excavated and rehabilitated, unites the flat open space with the low-rise buildings, juxtaposed against the backdrop of dry desert mountains and blue sky.
Ones to watch
Freeway Park
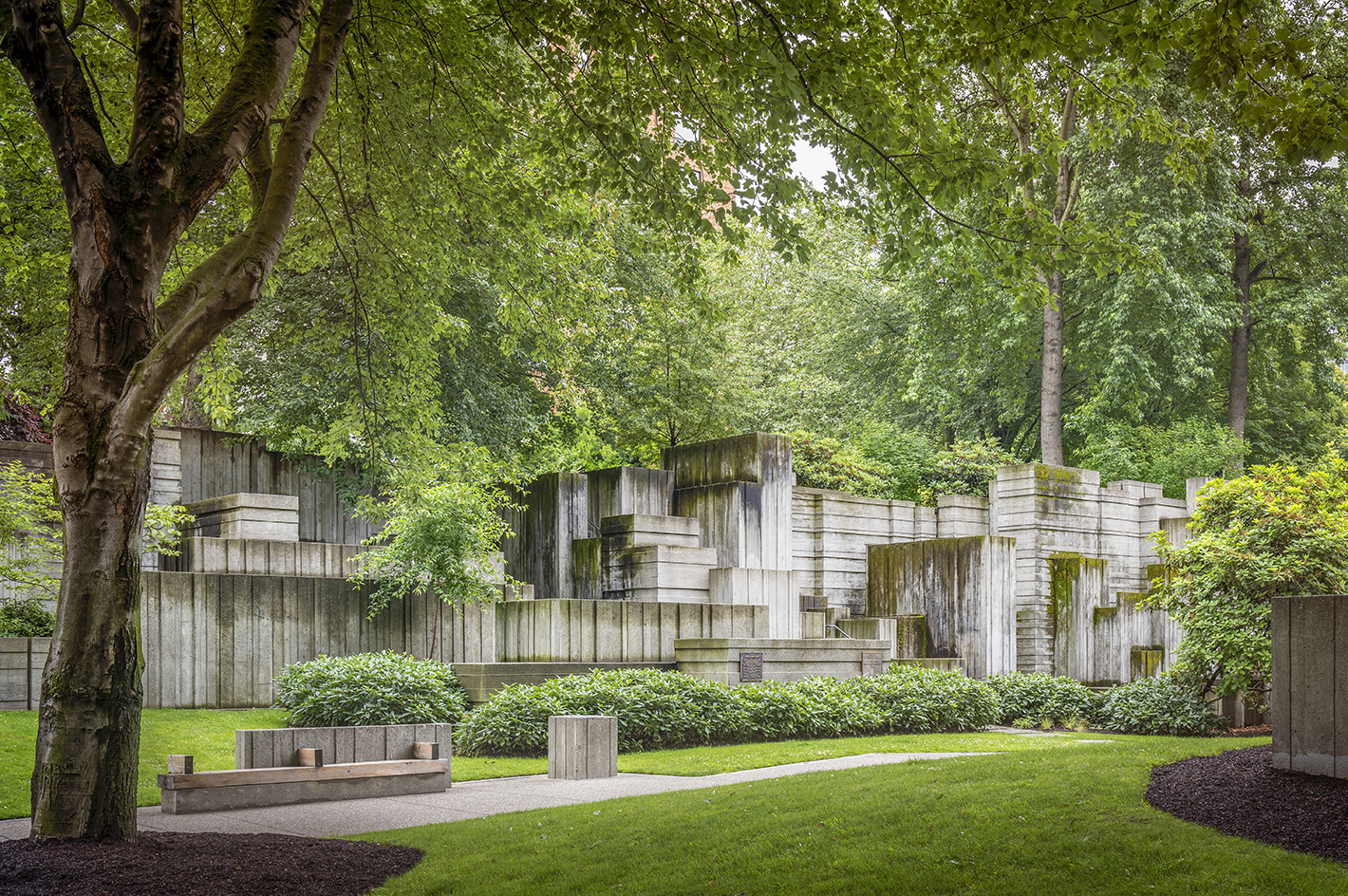
Where: Seattle, Washington
When: 1976
Historic designation: National Register of Historic Places
The inaugural phase of this 5.5-acre park – the first over a freeway – opened in 1976 and remains one of the most compelling treatises on postwar landscape architecture. Designed by landscape architect Lawrence Halprin with Angela Danadjieva and perched atop Interstate 5, the park abstracts the topographic undulations of the city’s landscape and is defined by a series of irregular, linked plazas that are intertwined and enclosed by massive board-formed concrete planting containers, walls, and fountains. Current proposals could radically alter the Central Plaza, which is the heart of the park.
Kaiser Center Roof Garden
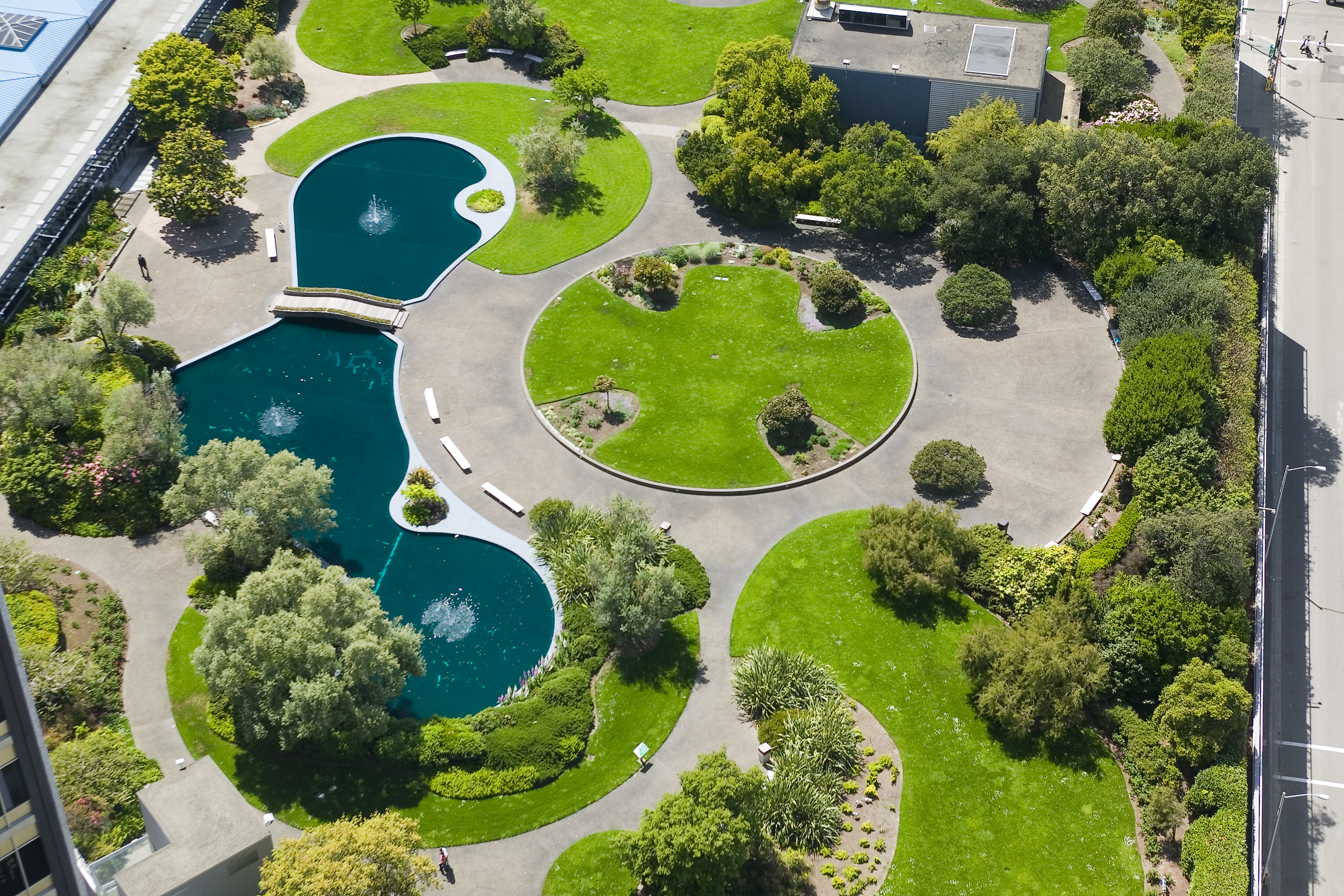
Where: Oakland, California
When: 1960
Historic designation: none
The garden by landscape architect Ted Osmundson, with David Arbegast, opened in 1960 as the first 'true' postwar modernist rooftop garden in the United States. The hardscape incorporated materials such as aluminium and cement made by Kaiser Industries for many of its large-scale projects around the world. The design includes a large reflecting pool with numerous small fountains, a wooden bridge, undulating lawns, a curvilinear path system, benches and an extensive plant palette. This privately-owned site could be sold and redeveloped or even razed.
US Department of Housing and Urban Development (HUD)
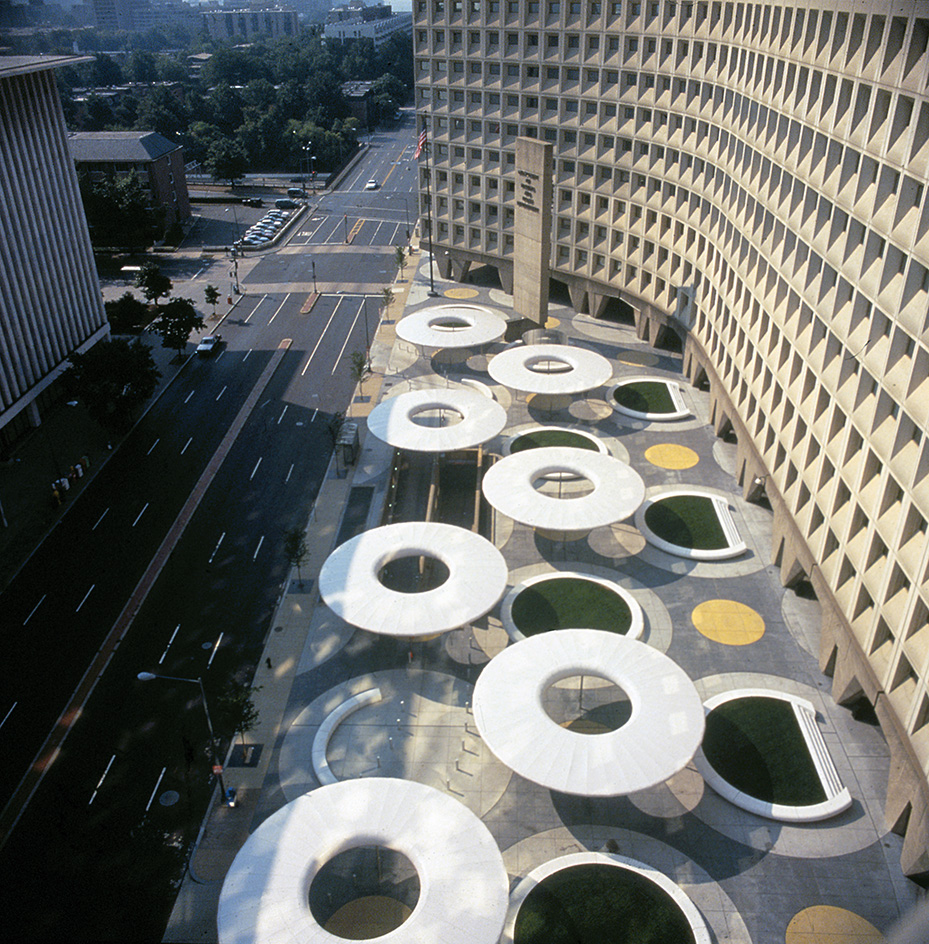
Where: Washington, DC
When: 1990
Historic designation: none
In 1990, landscape architect Martha Schwartz was commissioned to redesign the barren plaza of the Marcel Breuer-designed Federal HUD headquarters, which opened in 1968. Schwartz's concept employs low, rounded, concrete planters that provide seating. Whimsical circular canopies of vinyl-covered plastic, reminiscent of Life Savers candies, appear to float atop tall steel poles providing shade and interest. Nighttime lighting recalls lanterns that illuminate paths in Japanese gardens. The government-owned building is now for sale.
Dallas Museum of Art
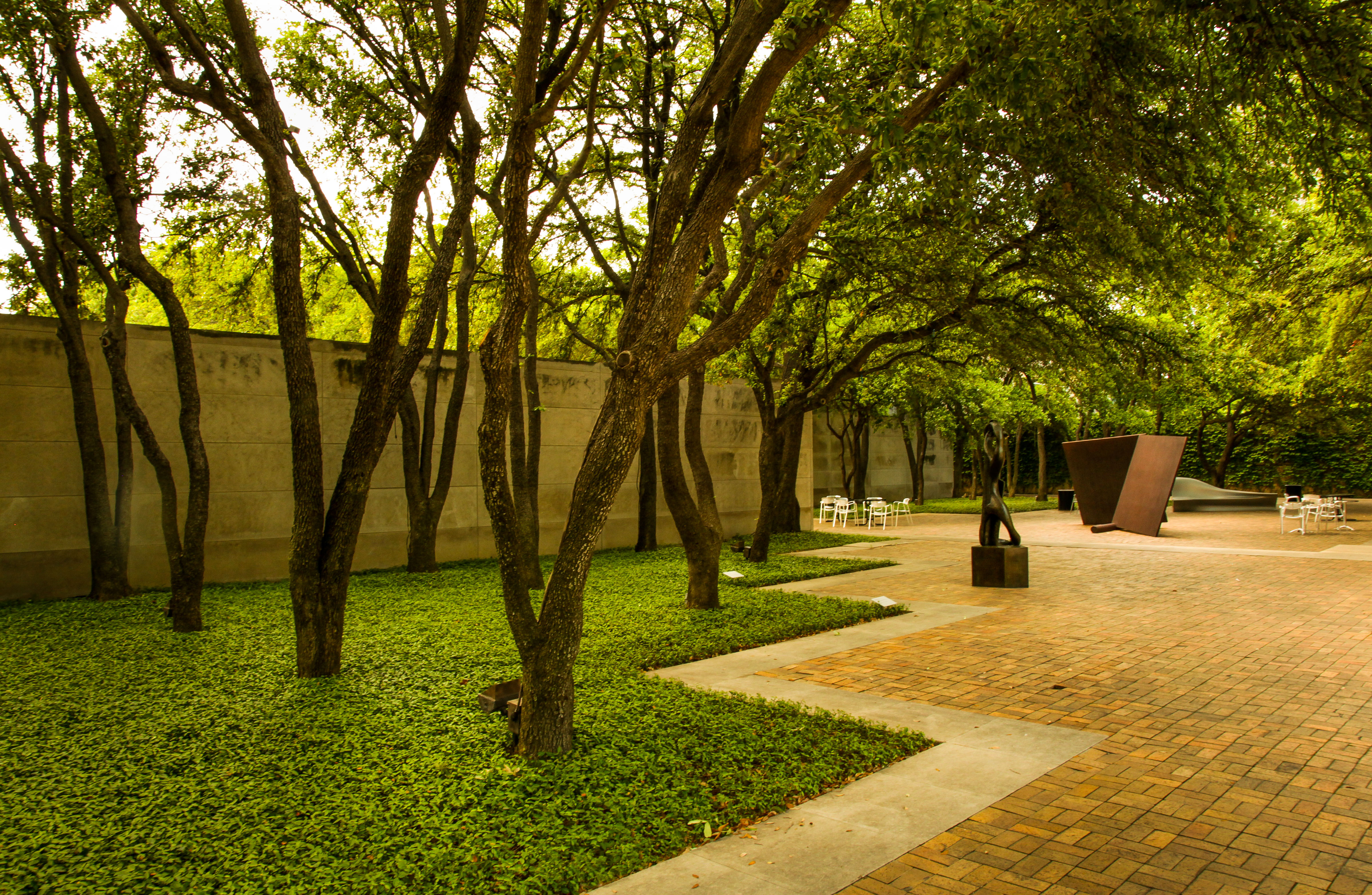
Where: Dallas, Texas
When: 1983
Historic designation: none
The 1983 Dan Kiley-designed sculpture garden at the Edward Larrabee Barnes-designed museum (just three blocks from Kiley’s 1986 Postmodernist masterpiece, Fountain Place) is divided into distinct rooms, each with small groves of now towering live oaks underplanted with spring bulbs and vinca in stepped triangular planting beds. Three freestanding water walls divide the rooms, each with cascading water flowing down into narrow canals at the base. A museum expansion plan could threaten this modernist oasis.
Charles A. Birnbaum, FASLA, FAAR, is a landscape architect and the president, CEO, and founder of The Cultural Landscape Foundation (TCLF). Prior to creating TCLF, Birnbaum spent fifteen years as the coordinator of the National Park Service Historic Landscape Initiative (HLI) and a decade in private practice in New York City, with a focus on landscape preservation and urban design.