La Maison de la Baie de l’Ours melds modernism into the shores of a Québécois lake
ACDF Architecture’s grand family retreat in Quebec offers a series of flowing living spaces and private bedrooms beneath a monumental wooden roof
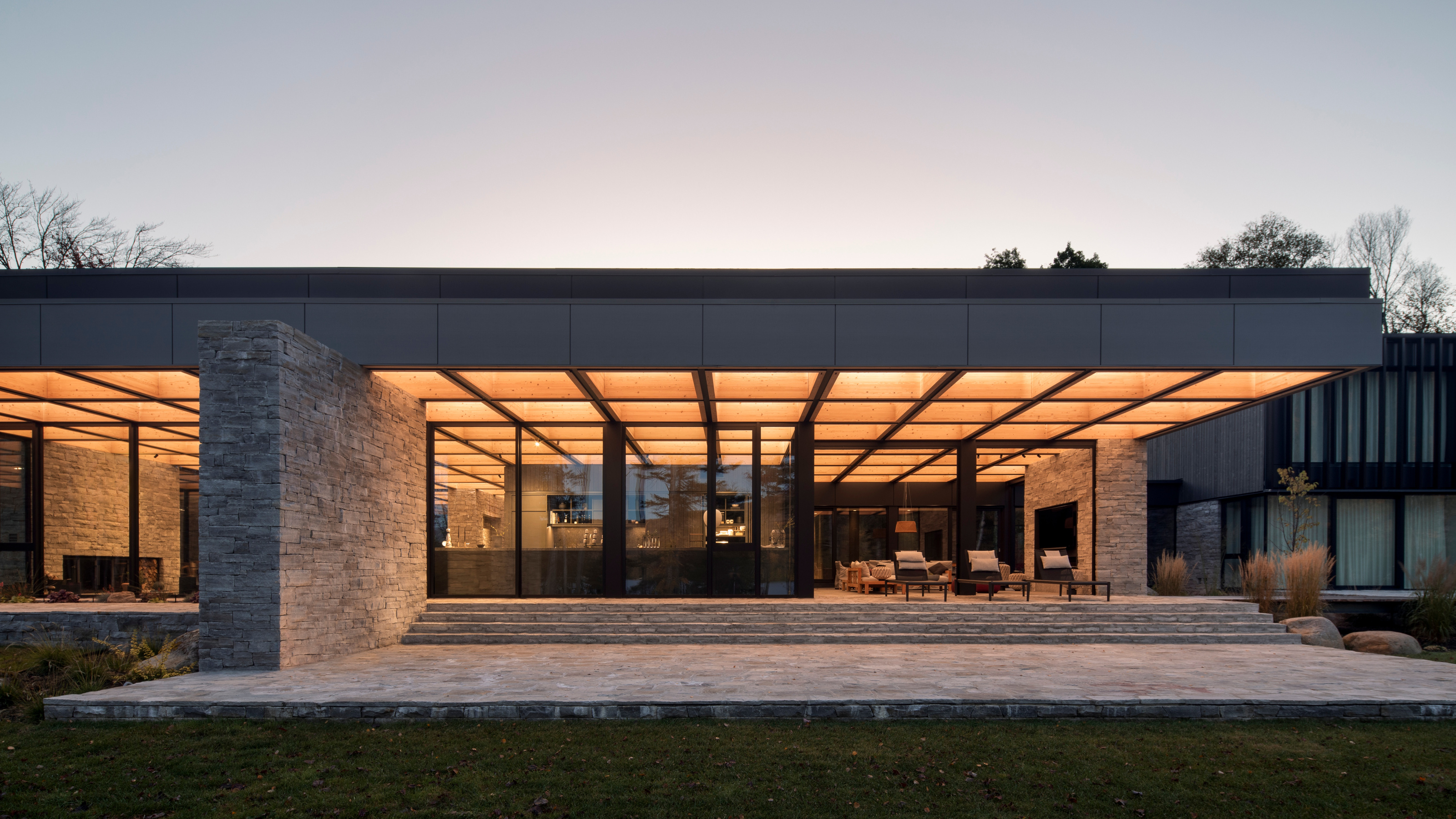
Receive our daily digest of inspiration, escapism and design stories from around the world direct to your inbox.
You are now subscribed
Your newsletter sign-up was successful
Want to add more newsletters?

Daily (Mon-Sun)
Daily Digest
Sign up for global news and reviews, a Wallpaper* take on architecture, design, art & culture, fashion & beauty, travel, tech, watches & jewellery and more.

Monthly, coming soon
The Rundown
A design-minded take on the world of style from Wallpaper* fashion features editor Jack Moss, from global runway shows to insider news and emerging trends.

Monthly, coming soon
The Design File
A closer look at the people and places shaping design, from inspiring interiors to exceptional products, in an expert edit by Wallpaper* global design director Hugo Macdonald.
This new house – a modernist family retreat – sits on a shoreline plot beside Lac Archambault, a site that was previously used for a long-closed summer camp. Located near the small town of Saint-Donat-de-Montcalm in Quebec’s Lanaudière region, about two hours north of Montreal, La Maison de la Baie de l’Ours was designed by Montreal-based architects ACDF, founded in 2006. The firm’s current partners, Maxime-Alexis Frappier, Joan Renaud and Étienne Laplante Courchesne, head up an 86-strong team of designers working across a variety of fields, from large commercial developments and community projects through to private houses.
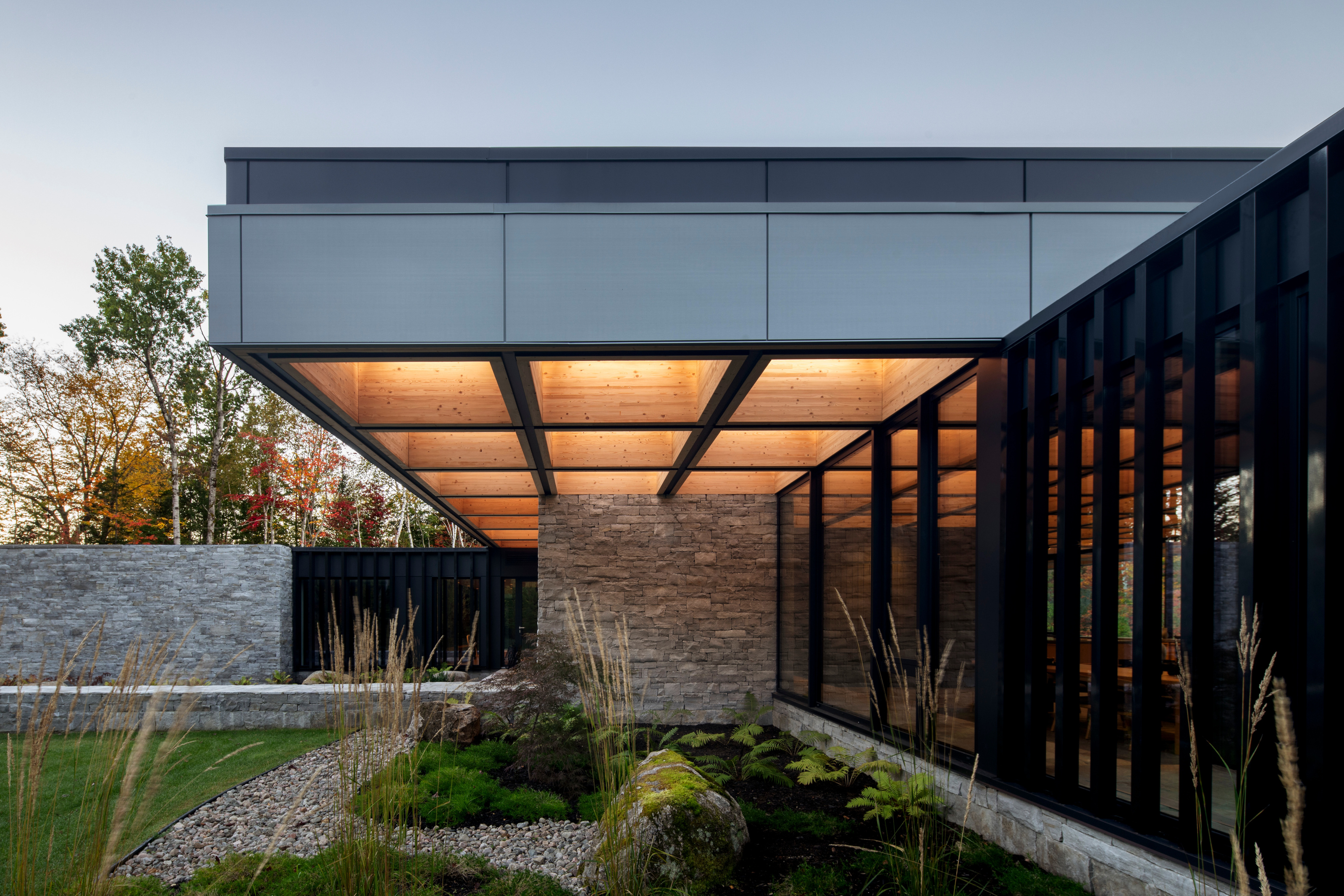
The wooden roof cantilevers out over the structure
ACDF was fortunate to find a prime site within the plot, a naturally flat area that had good access and a relative lack of vegetation. This was the obvious spot to build the house, the form of which can be broken down into three key elements. The most prominent is the large timber-framed roof structure, composed of a lattice of glulam beams that are evident throughout the interior and exterior of the house. This structure is cantilevered out over the edge of the supporting walls to provide covered areas of outdoor space.
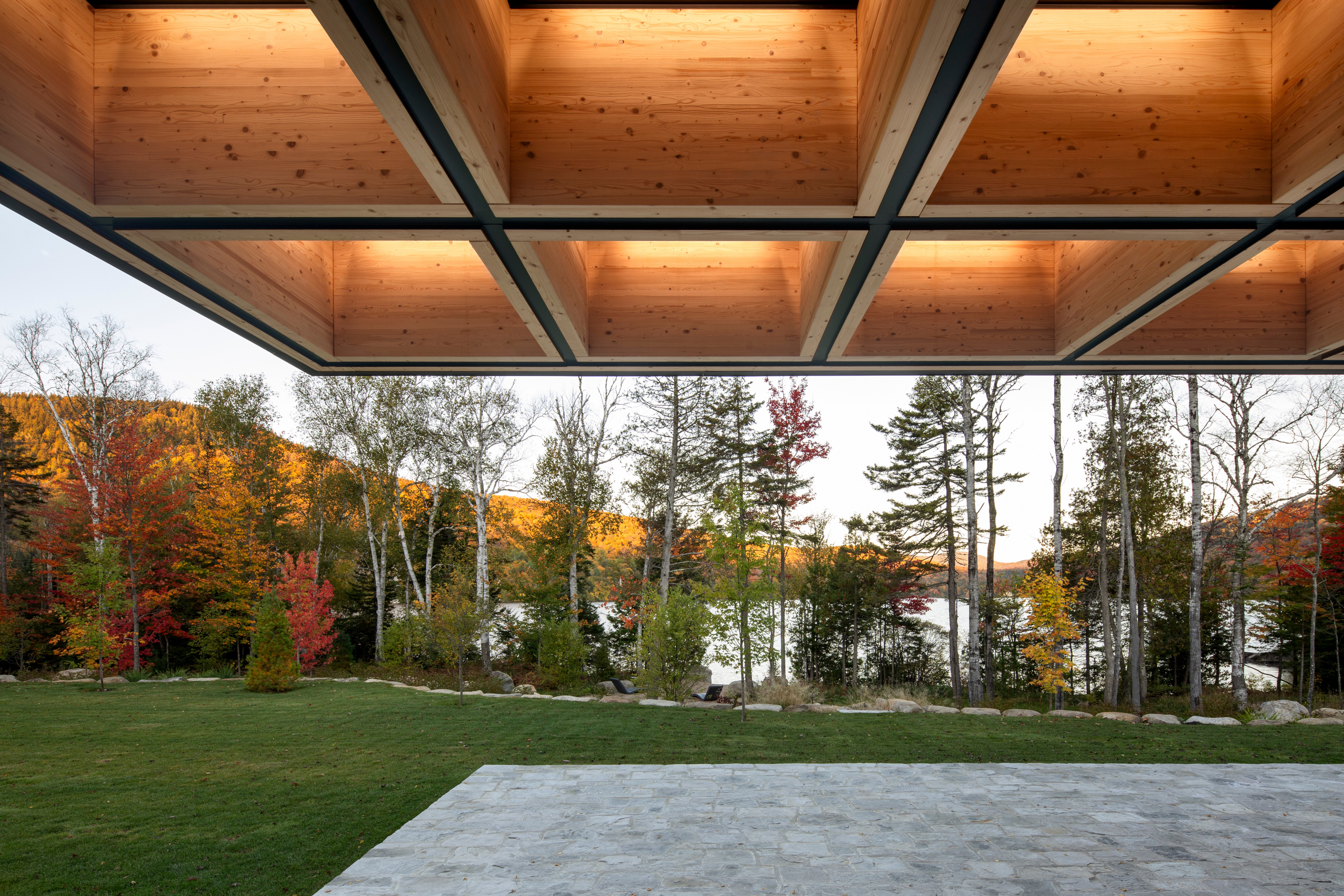
The roof also serves to frame views of the lake
The second compositional element is the stone walls that hold up the roof. On the plan, they read as thick rectangular slashes against the slender timber framing and glazed walls, creating something akin to a De Stijl painting in the landscape. Clad with the same local stone used on the external terraces, the walls anchor the house in the local landscape.
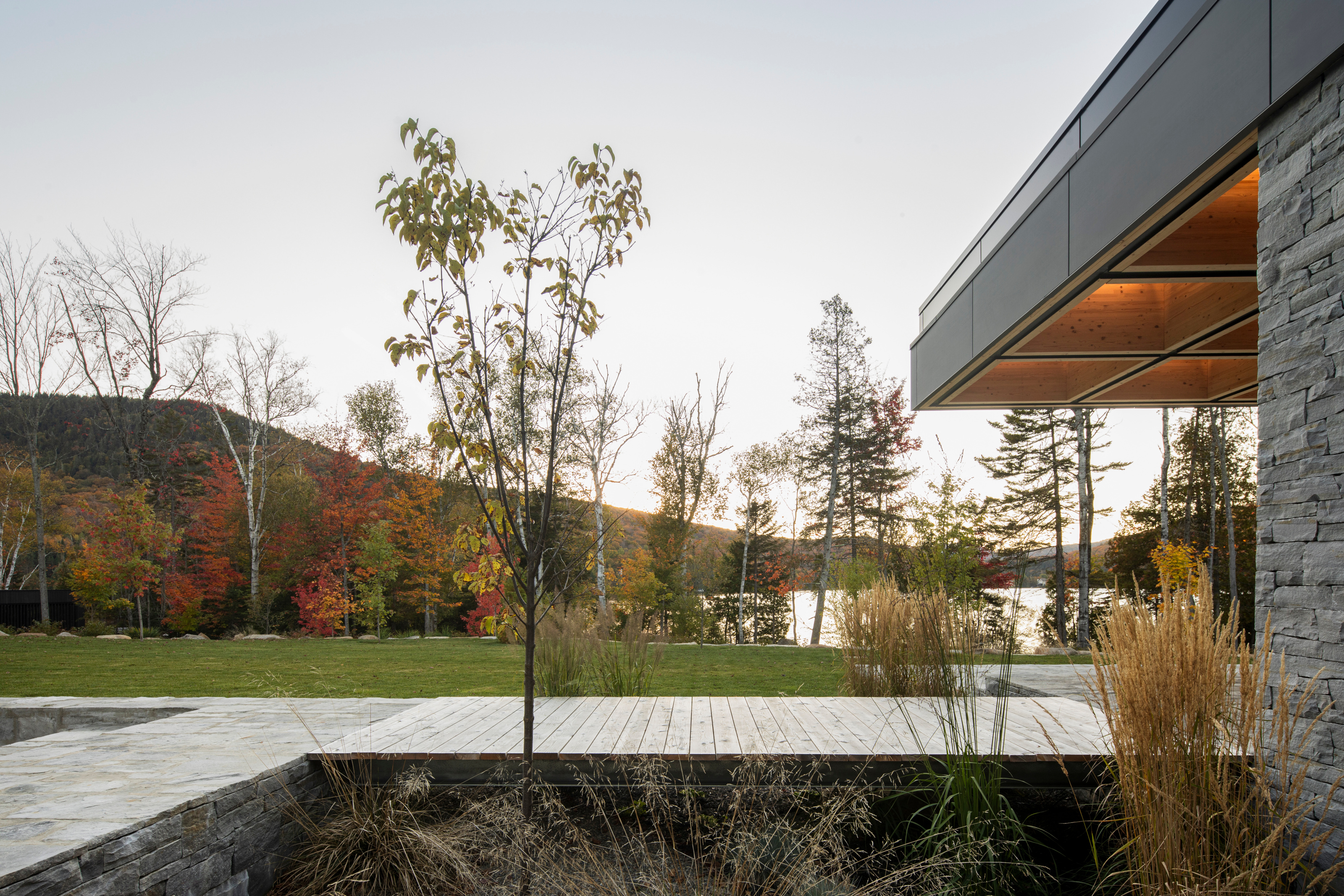
The stone walls are continued out into the landscape
Finally, there’s the contrast set up by the dark wood cladding used in the bedrooms and service spaces. The house thus becomes a pattern of exterior-facing and interior-facing spaces, with glass walls defining the key living spaces and a more interior landscape housing the places to sleep.
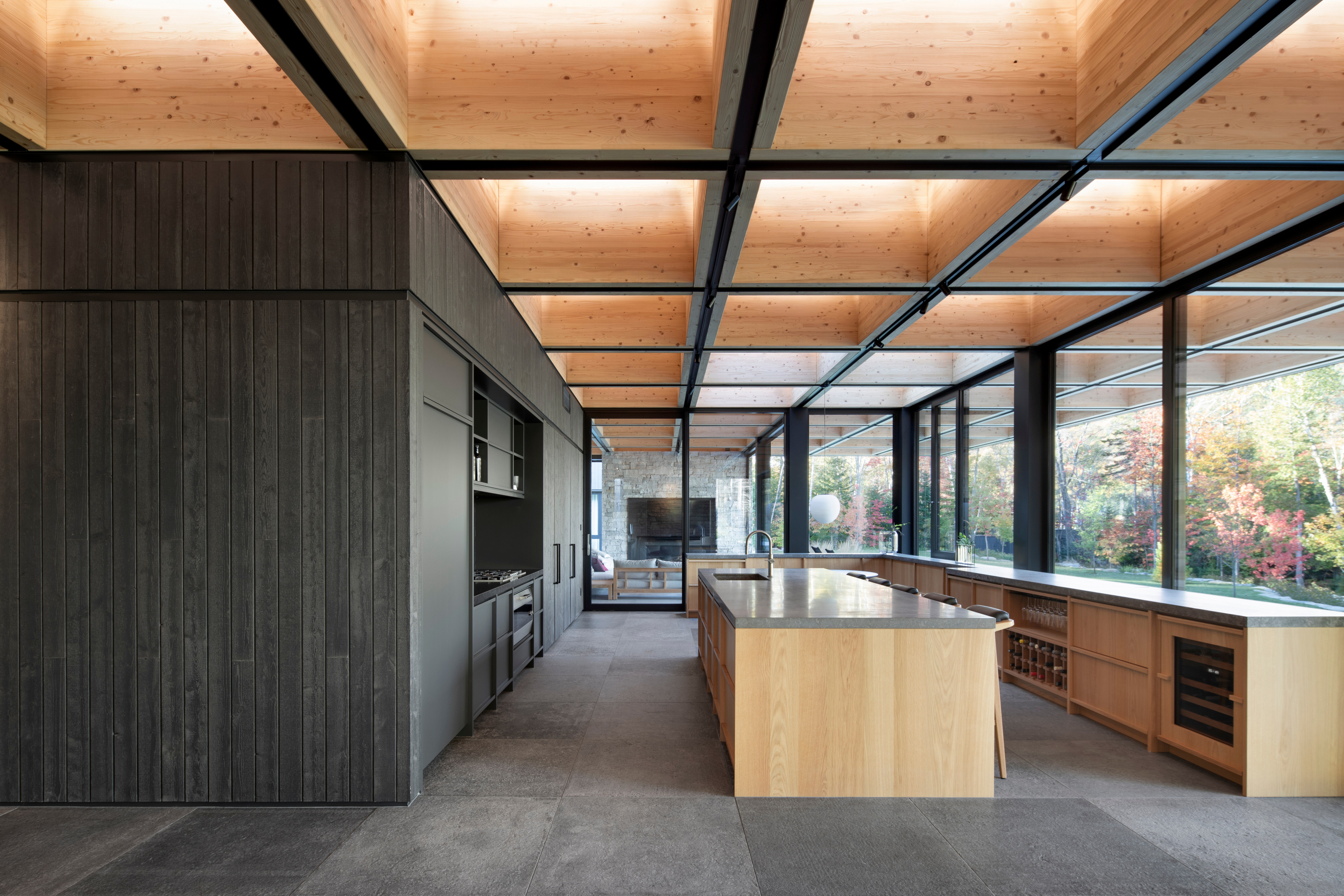
The dark timber cladding conceals a secondary kitchen and utility areas
Naturally, the lie of the land informed the orientation of the house. The principle living spaces overlook the lake to the west, while the north and east views are shielded by the edge of the forest. The architects describe the project as ‘offering a living experience deeply rooted in the landscape… establishing an intimate dialogue between nature and its occupants’. Maxime Frappier describes how the existing topography and views of the site were retained and amplified. ‘We didn’t want to impose a shape on the landscape – we wanted to reveal what was already there,’ he says.
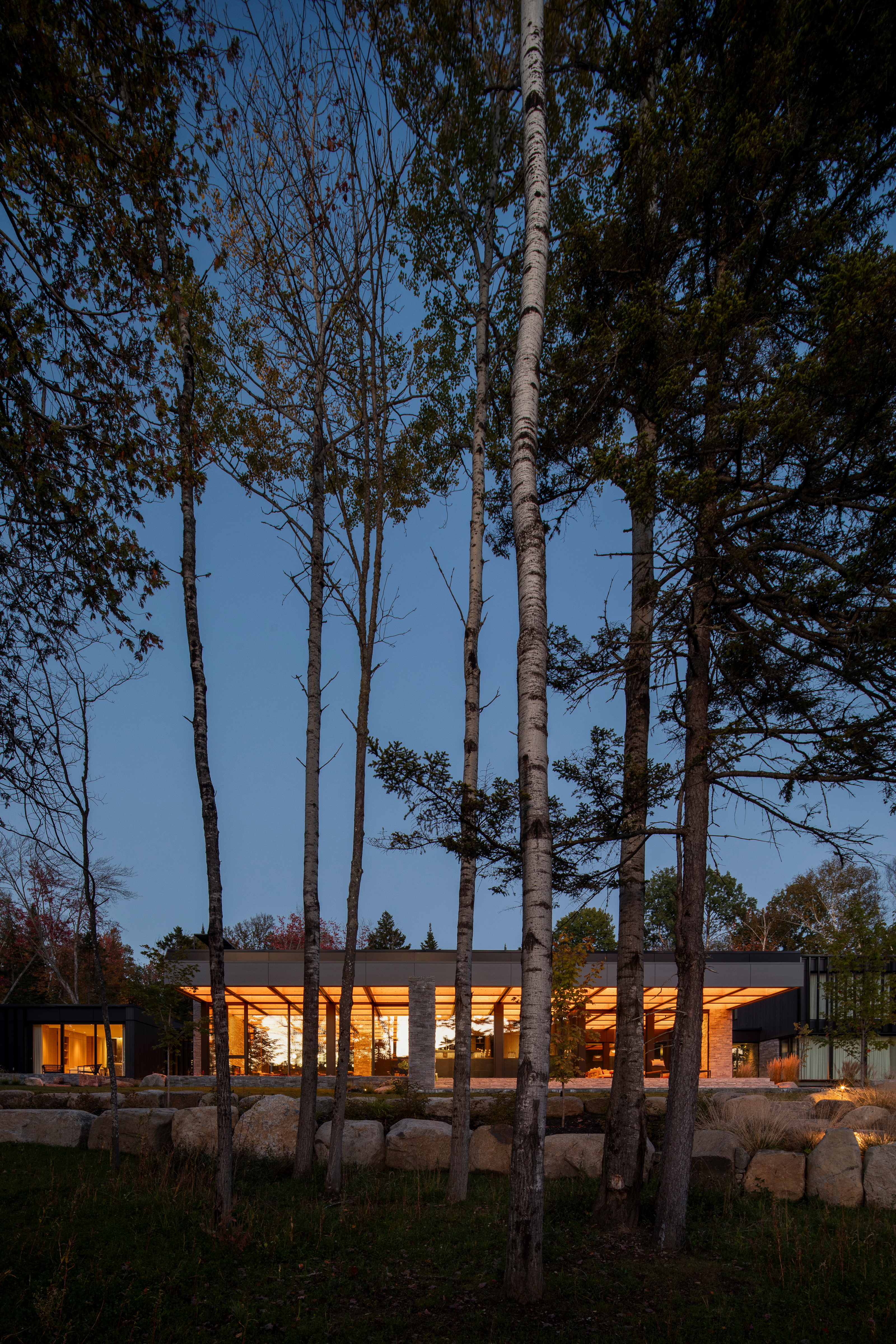
The house in the landscape
The principal volume beneath the roof is attached to three elements, including a primary bedroom suite to the north, accessed by a glazed corridor, and a cluster of three ensuite children’s bedrooms to the south, separated by a playroom area and a dedicated children’s lounge with attached bunkroom for guests. The final element to the east contains the garage, with service area tucked away in the heart of the structure, along with a windowless media room.
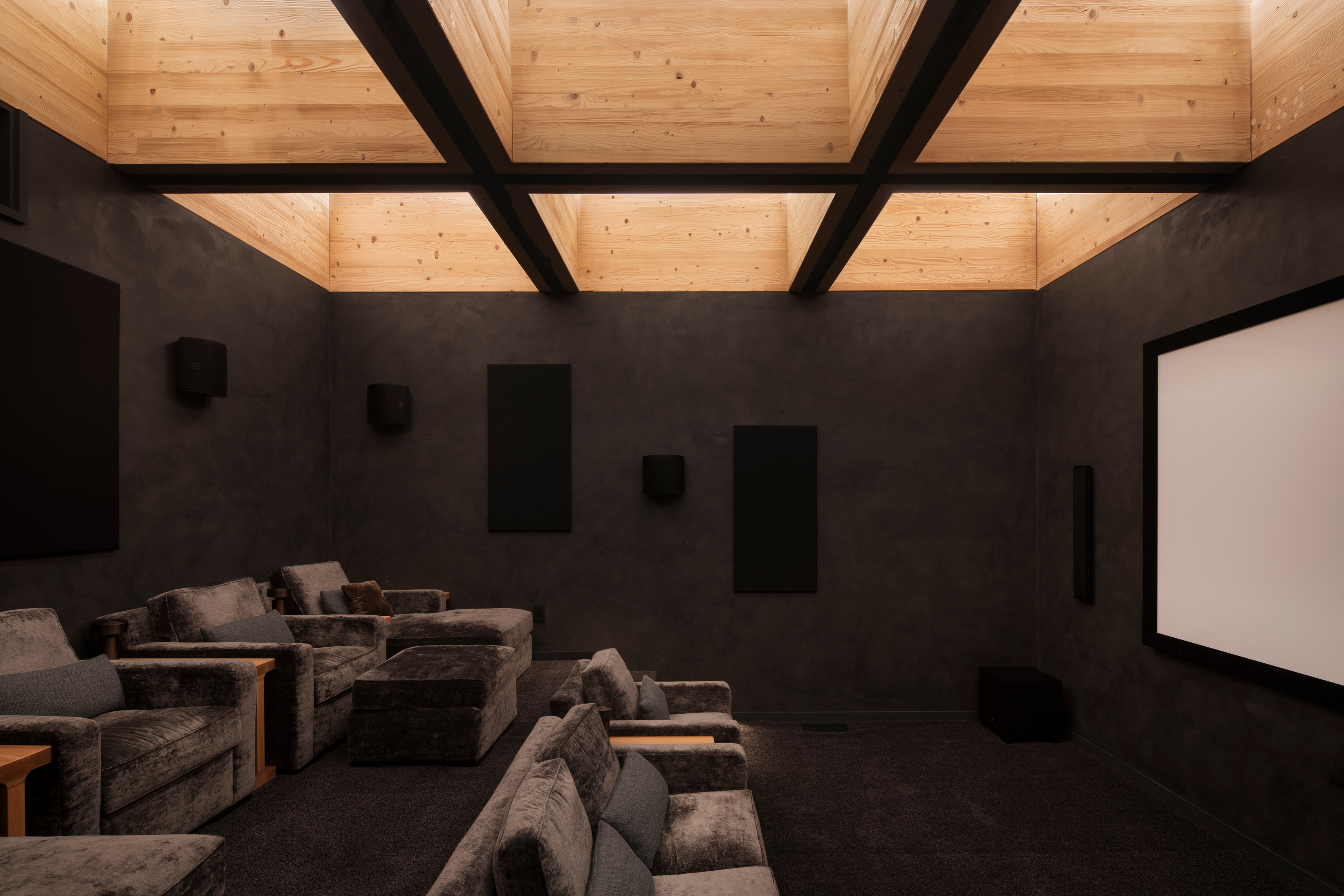
The media room, showcasing the ceiling structure used throughout the living spaces
Great effort was made to ensure that every long vista and run of glazing presented a spectacular view. The central spine of the house runs practically its full length, a corridor that leads from the main bedroom all the way to the playroom. The walls extend into the landscape as low-built stone structures, or murets, that create privacy and add an extra framing device, while both the main bedroom and children’s rooms have their own private terrace area. Above the children’s bedrooms is a second storey containing a guest suite.
Receive our daily digest of inspiration, escapism and design stories from around the world direct to your inbox.
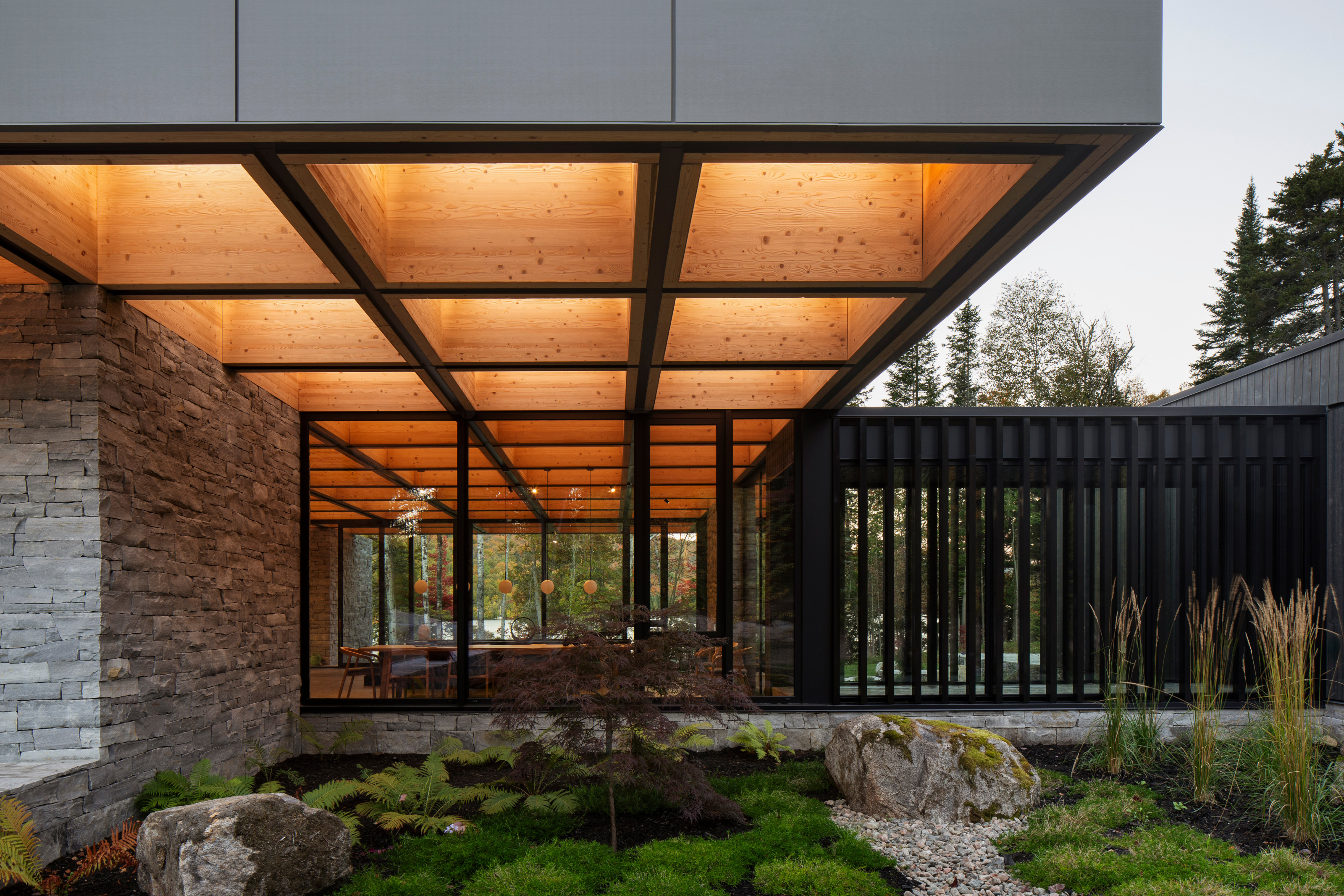
A glazed corridor leads to the primary suite, at right
The sunken panels, or coffers, in the wooden ceiling are lit from within and also contain acoustic insulation, to soften the feel of the main living spaces. Artificial lighting is paired with a number of rooflights that enhance the house’s relationship with nature and the seasons.
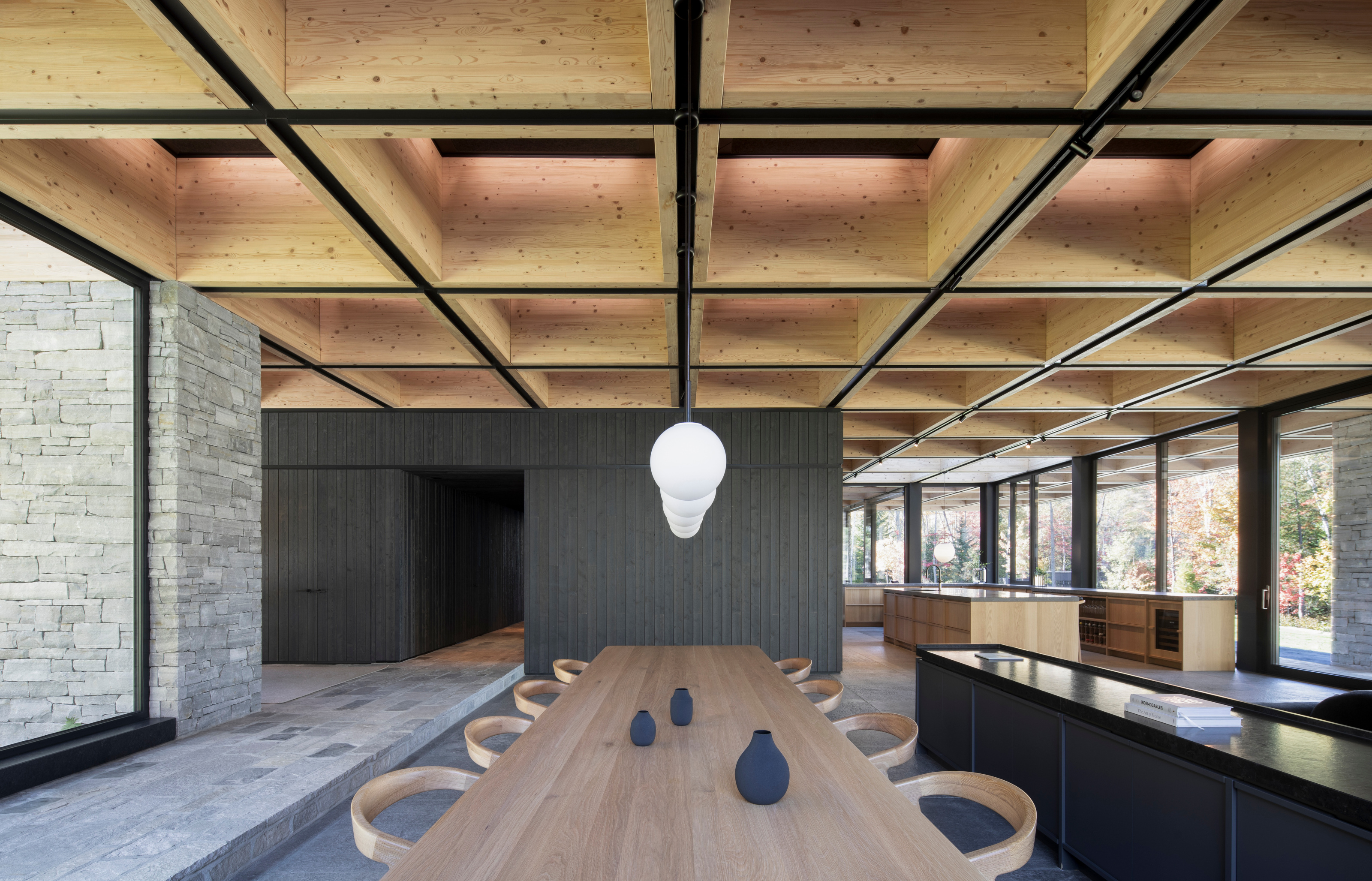
The coffers in the timber ceiling are illuminated from within
In addition to the series of covered and open external terraces, the interior living spaces also serve up a number of distinct, secluded environments. These include the centrally placed dining room, the sunken living area and the prominent fireplace that is visible from all the primary living areas.
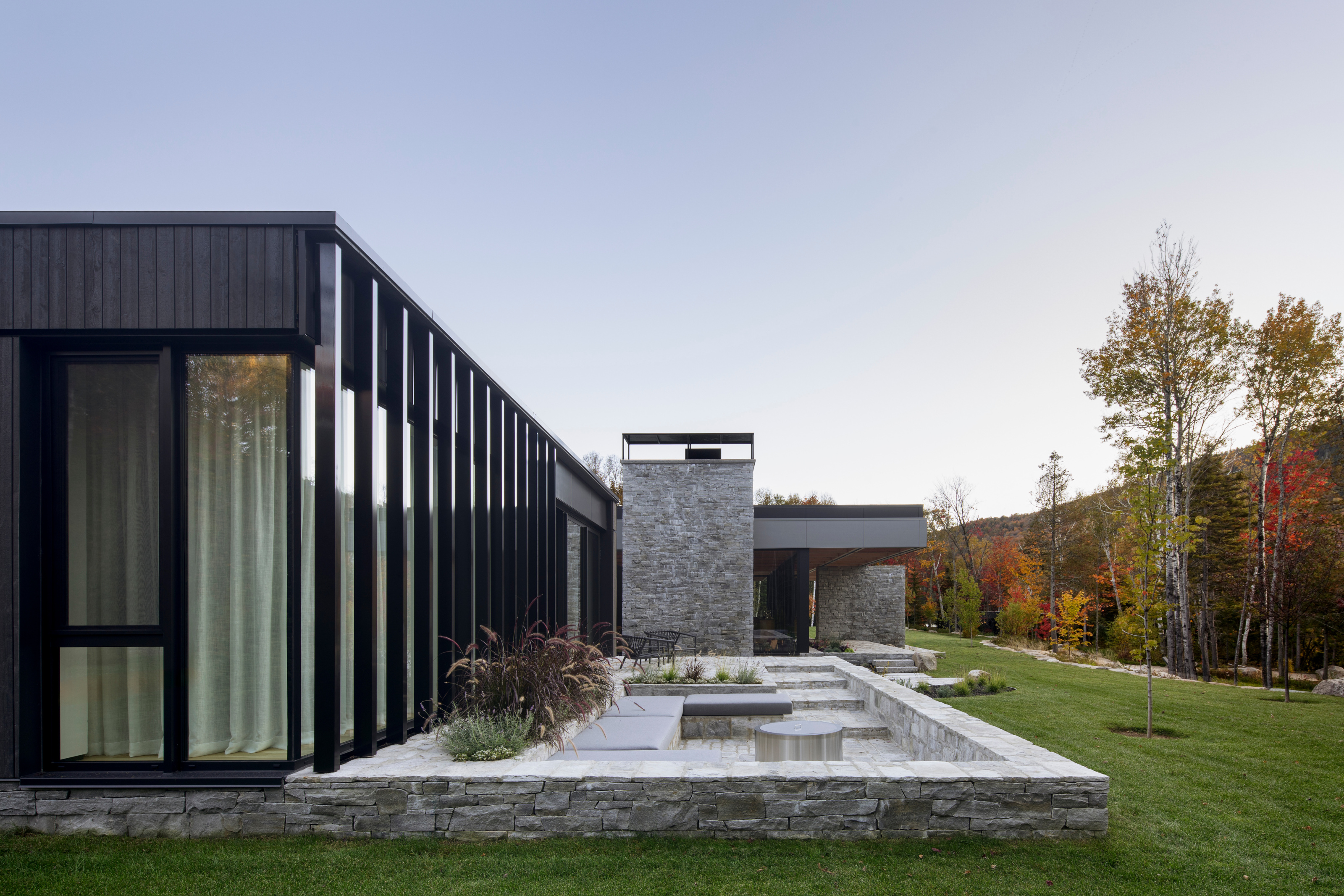
The private terrace outside the primary bedroom suite, with the chimney of the main fireplace beyond
In keeping with the house’s role as a retreat and entertainment space, there’s a secondary kitchen concealed within the dark wood element. A generous outdoor dining area, complete with insect screens and a large outdoor fireplace, adds another layer of integration with nature.
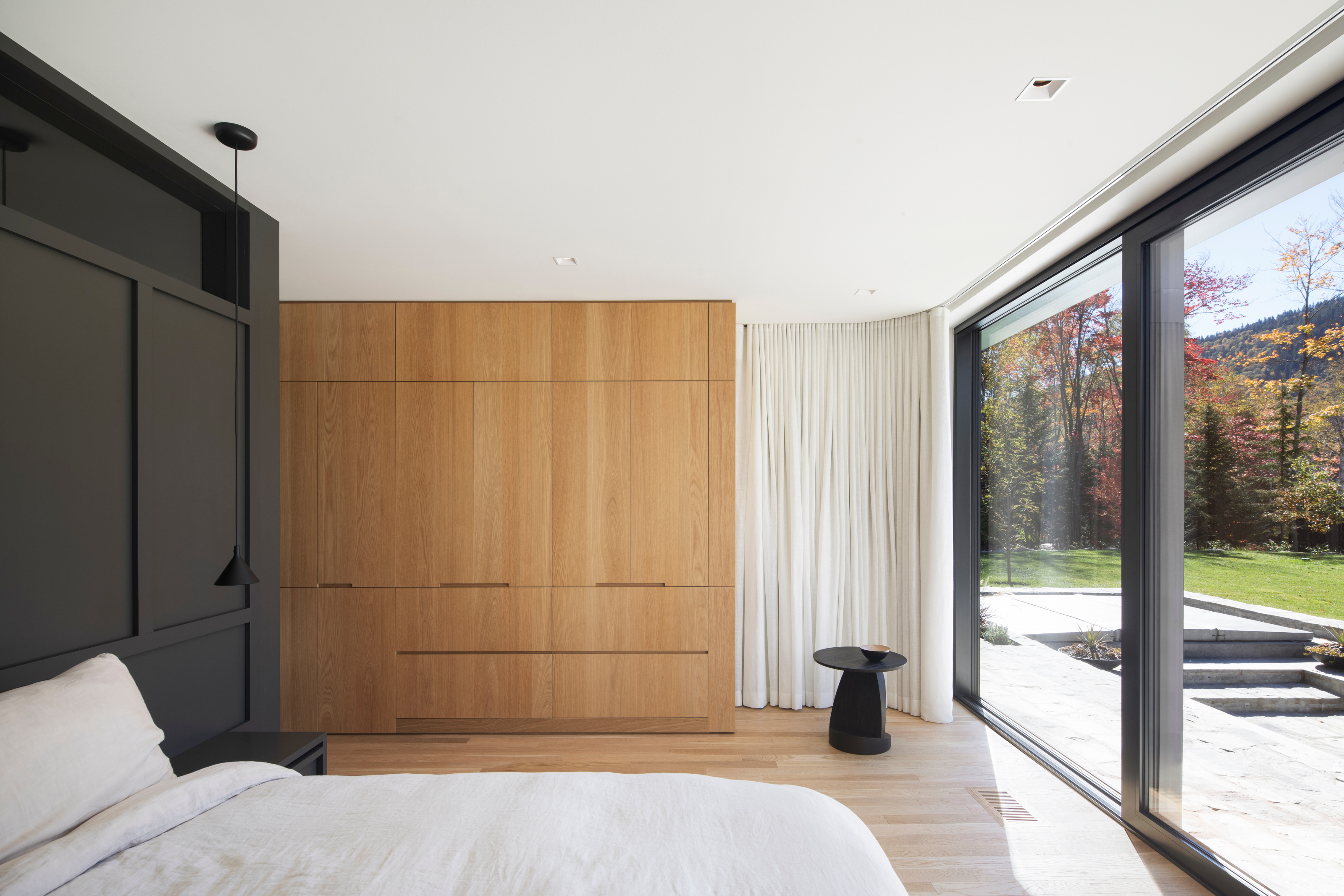
One of the children's bedrooms
According to the architects, the house represents a combination of ‘precise composition, honest materiality, and constant attention to spatial experience… [the] architecture here becomes a medium of connection between people, between interior and exterior, between the built and the natural’.
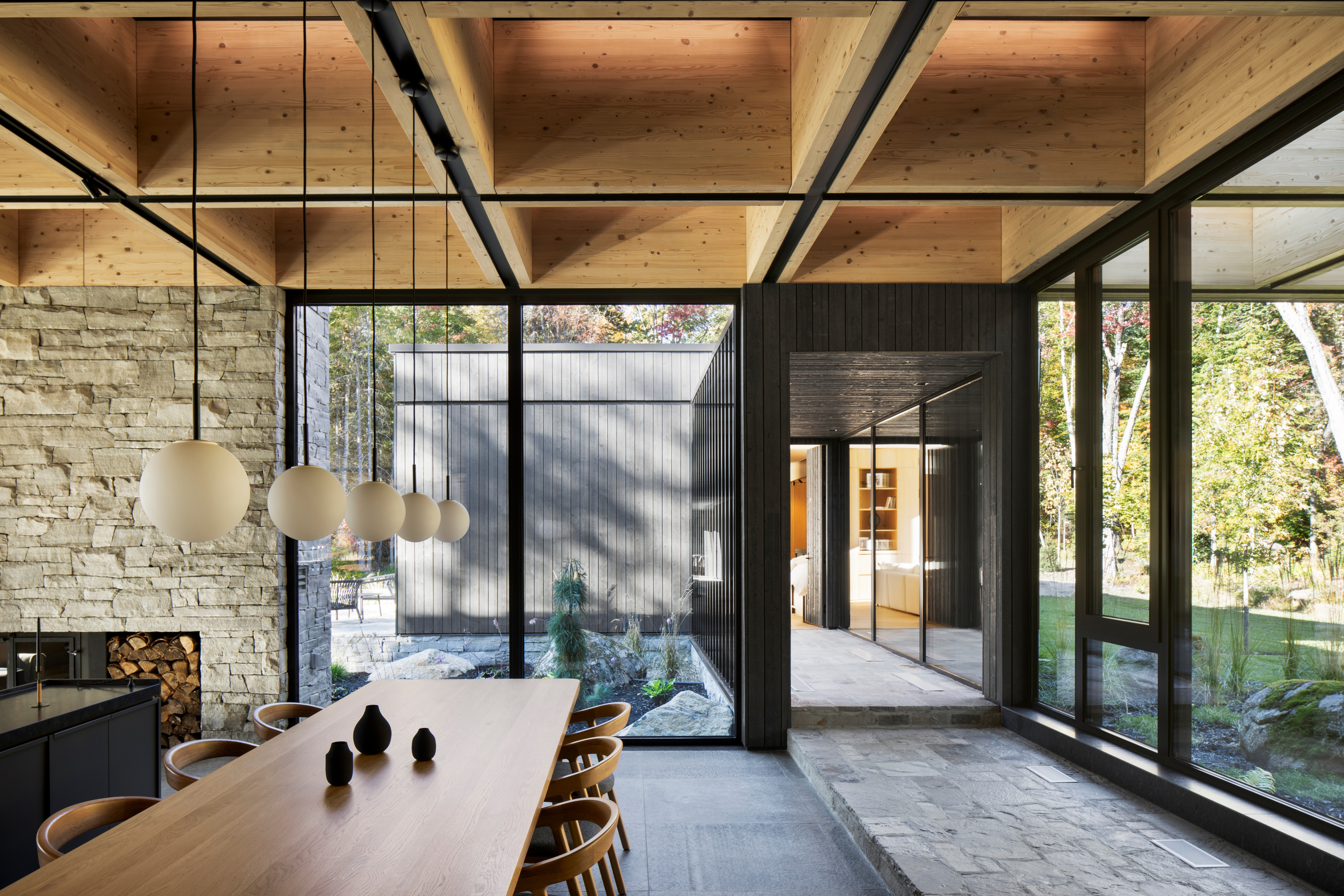
Looking through to the primary suite from the dining area
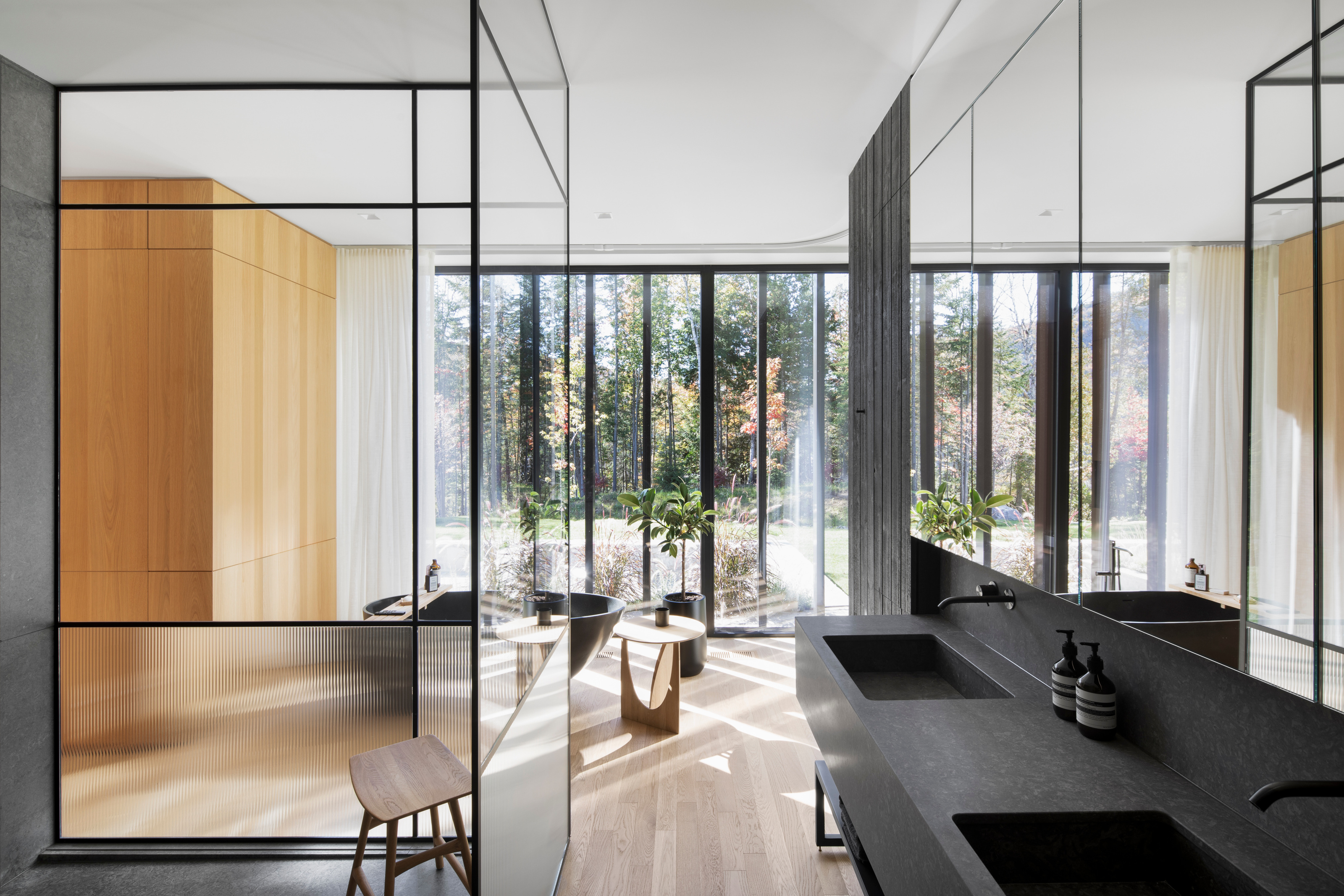
The primary ensuite has views to the forest surrounding the property
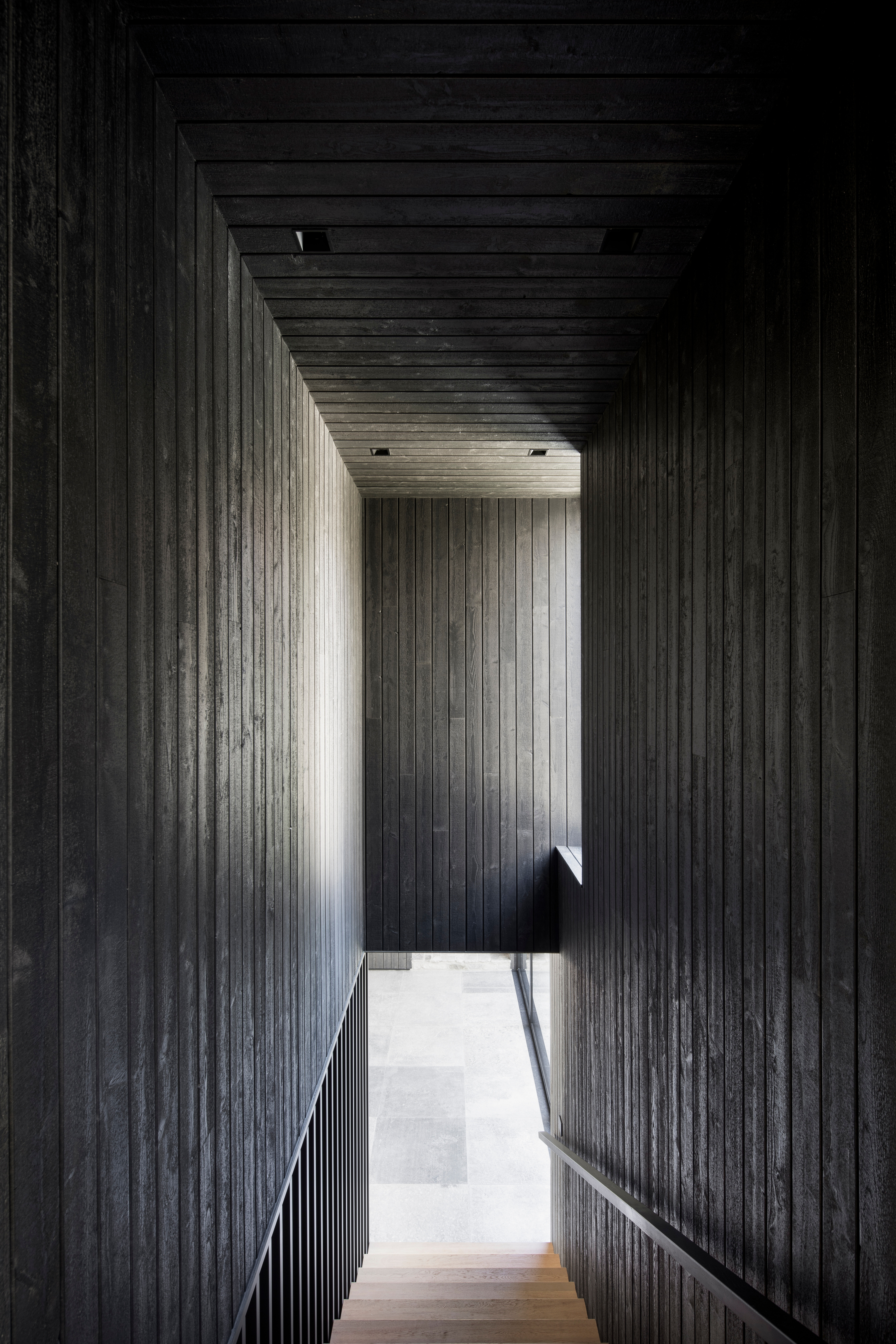
An upper level above the children's wing houses a guest suite and office space
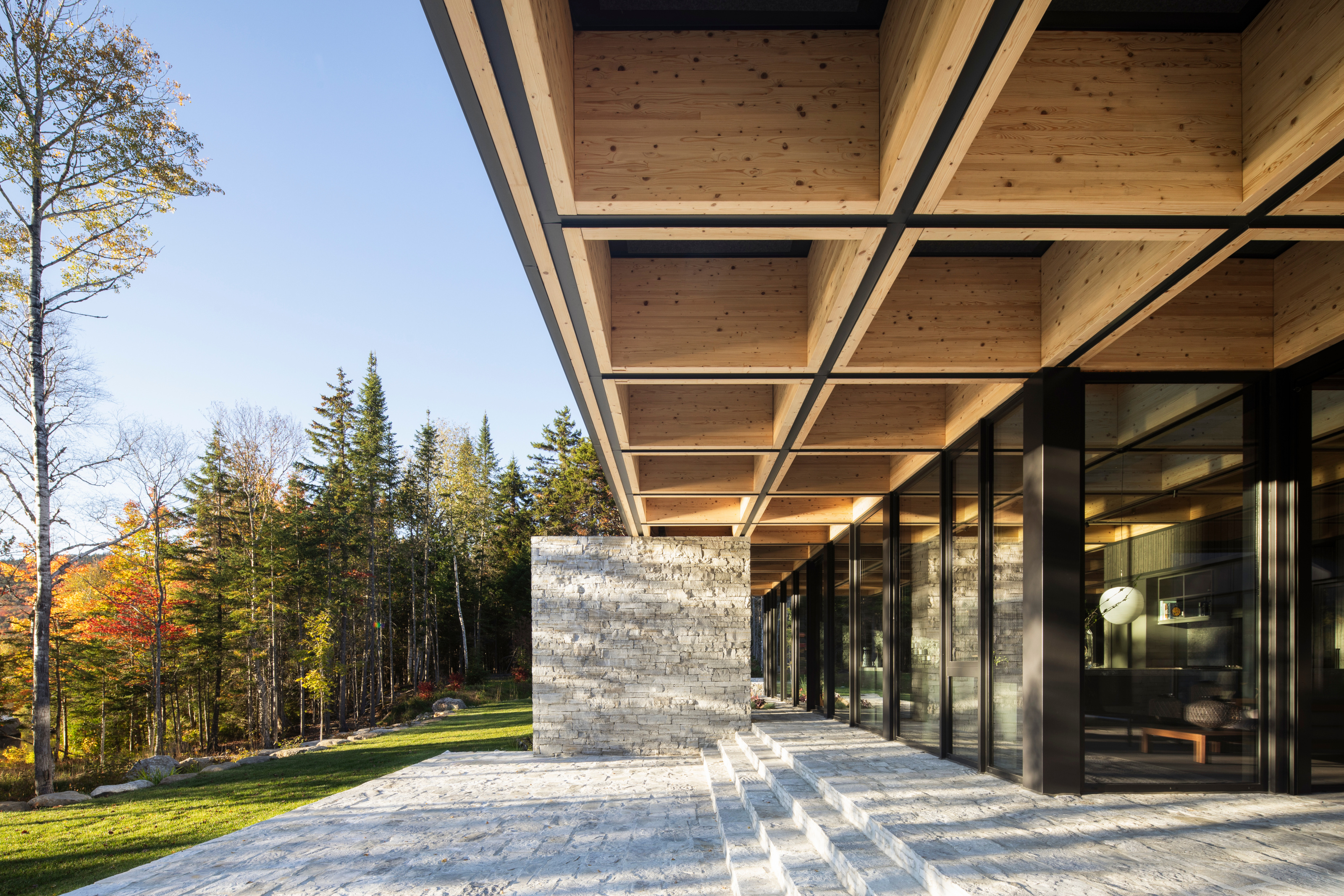
The cantilevered roof structure provides shelter on the west-facing main terrace
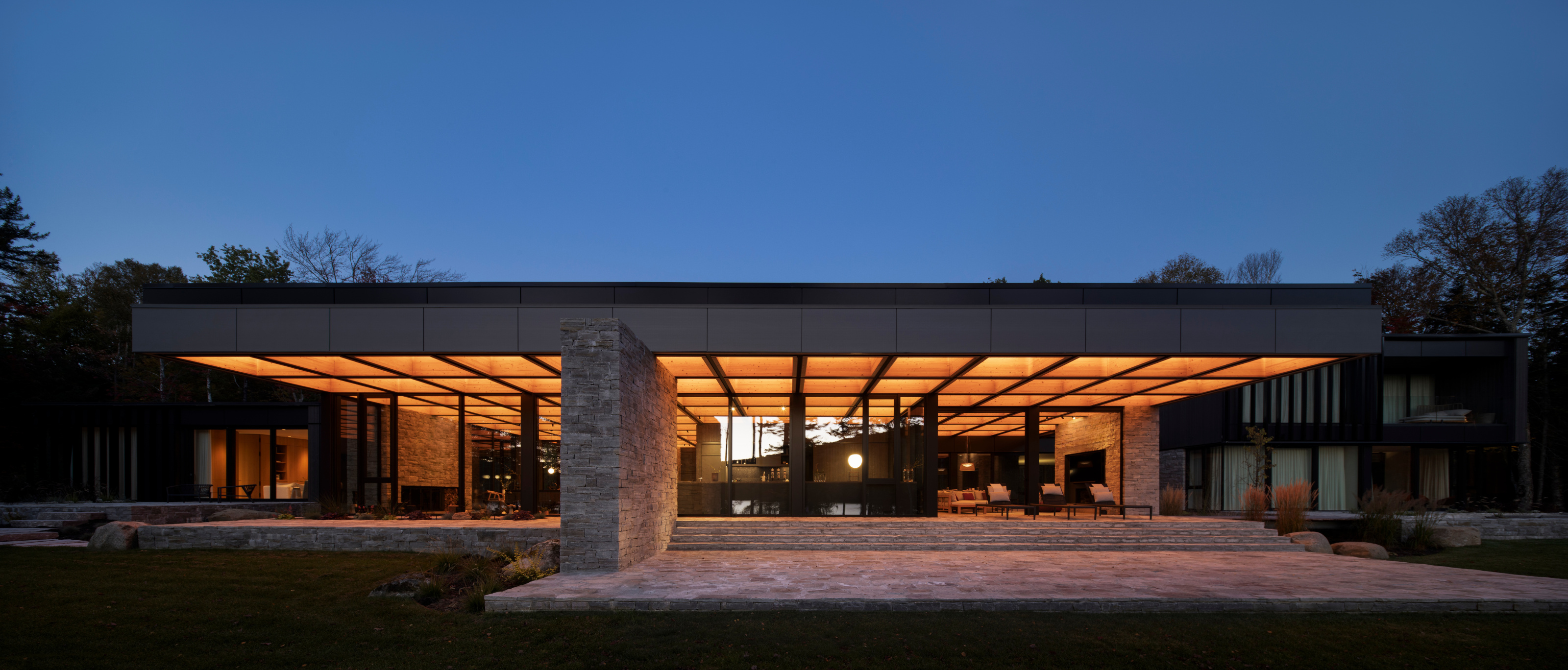
La Maison de la Baie de l’Ours, ACDF Architecture
Jonathan Bell has written for Wallpaper* magazine since 1999, covering everything from architecture and transport design to books, tech and graphic design. He is now the magazine’s Transport and Technology Editor. Jonathan has written and edited 15 books, including Concept Car Design, 21st Century House, and The New Modern House. He is also the host of Wallpaper’s first podcast.