Canadian studio ACDF designs a family house overlooking Lake Ouareau
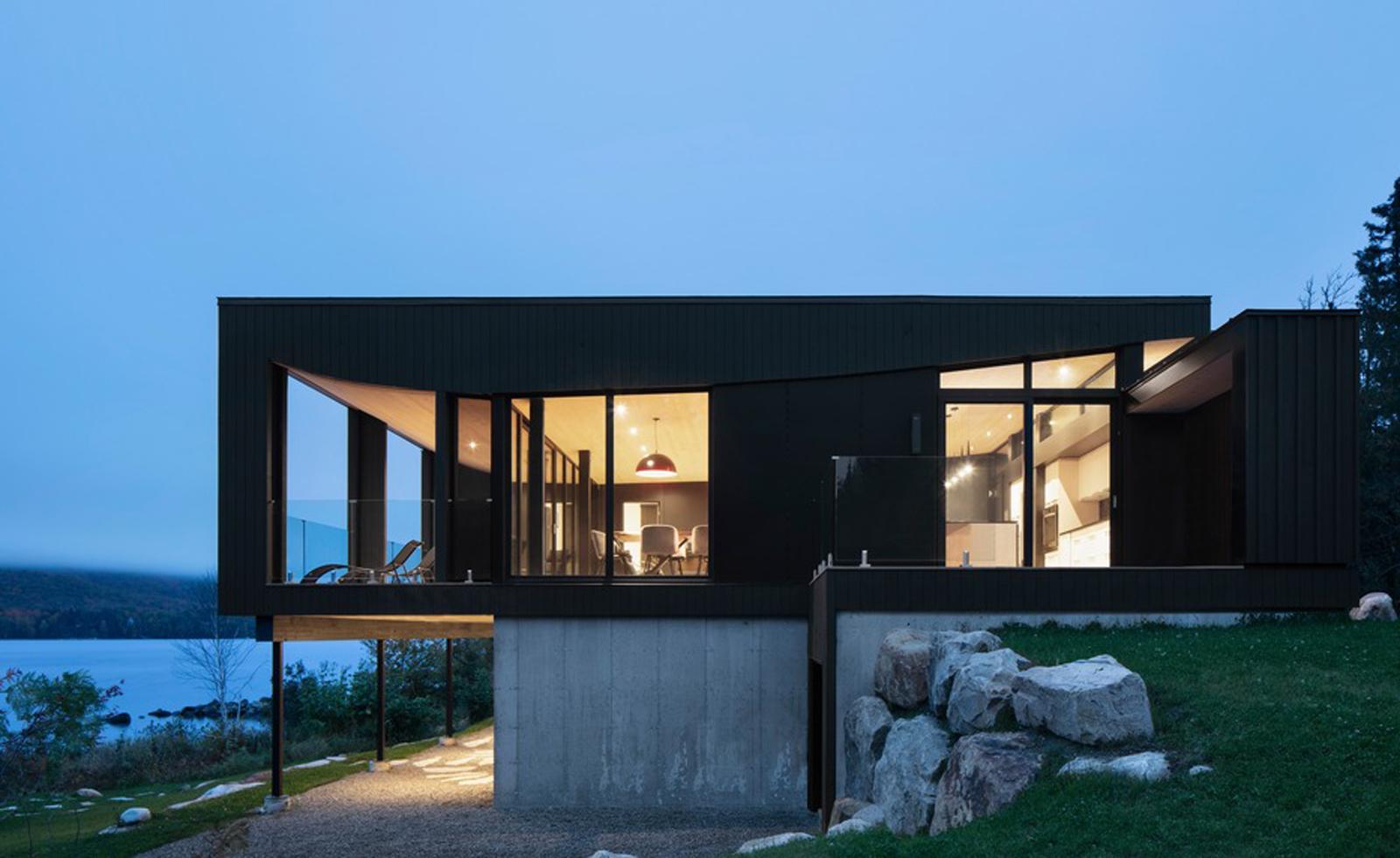
Receive our daily digest of inspiration, escapism and design stories from around the world direct to your inbox.
You are now subscribed
Your newsletter sign-up was successful
Want to add more newsletters?

Daily (Mon-Sun)
Daily Digest
Sign up for global news and reviews, a Wallpaper* take on architecture, design, art & culture, fashion & beauty, travel, tech, watches & jewellery and more.

Monthly, coming soon
The Rundown
A design-minded take on the world of style from Wallpaper* fashion features editor Jack Moss, from global runway shows to insider news and emerging trends.

Monthly, coming soon
The Design File
A closer look at the people and places shaping design, from inspiring interiors to exceptional products, in an expert edit by Wallpaper* global design director Hugo Macdonald.
On the shores of Lake Ouareau in Saint-Donat, Quebec, ACDF Architecture has designed a home that looks out across the landscape and provides a peaceful place for a busy family.
The self-proclaimed ‘hyperactive family', with a schedule packed with activities, namely skiing and waterskiing, needed a quiet respite from their timetable to rest and regroup. In love with nature, they wanted a house that would place them directly in the landscape and enable them to continue to enjoy the great outdoors whilst feeling protected.
Montreal-based ACDF Architecture came up with a solution that opened up the house to its picturesque location. Orientated towards the lake, the residence's upper volume is a prism of dark wood that leans out into the landscape. The curved roof shelters a wide elevated terrace, a spacious extension of the interior, for the family to spend time outdoors in the sheltered space. The architects even built-in mosquito nets for all-season nature appreciation.
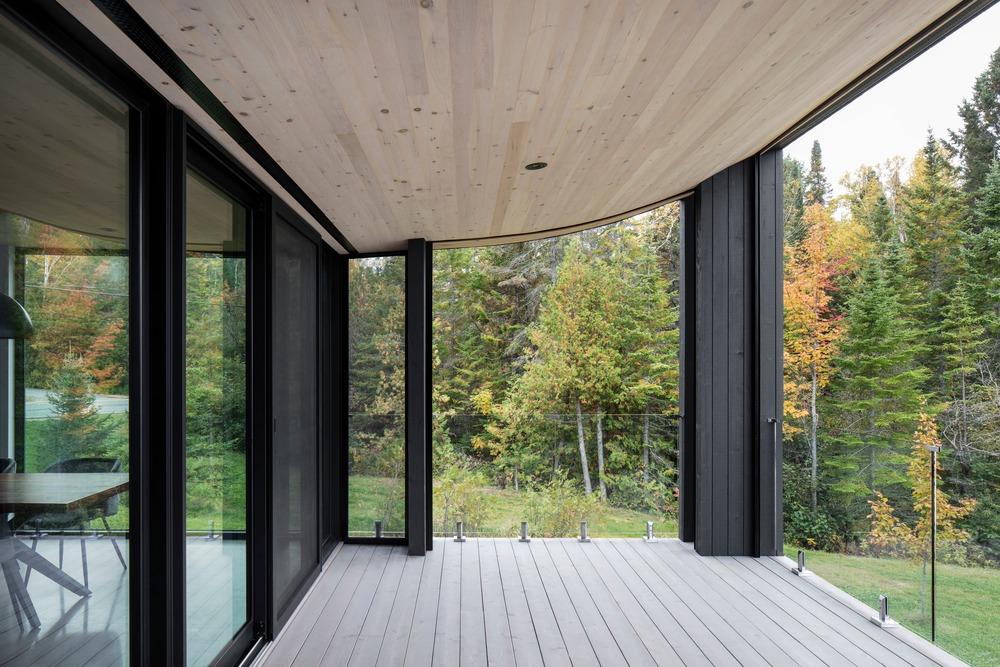
The spacious terrace accommodates outdoor living all year around.
Family life plays out in the upper volume. From each raised end of the volume, sunlight streams through the space while the shape of the curved roof distributes the light evenly. Reminiscent of a boat’s hull, all the activity of the house is collected here in – from the entrance to the house, the kitchen, dining room and two bedrooms.
The lower volume, where there is a family room, sauna and the children’s rooms, was defined by the specific shape of the surrounding site and is almost buried into the land. The solid façade of the concrete base shields the house from the nearby road for privacy, and extends into an exterior wall to protect an outdoor space for socialising.
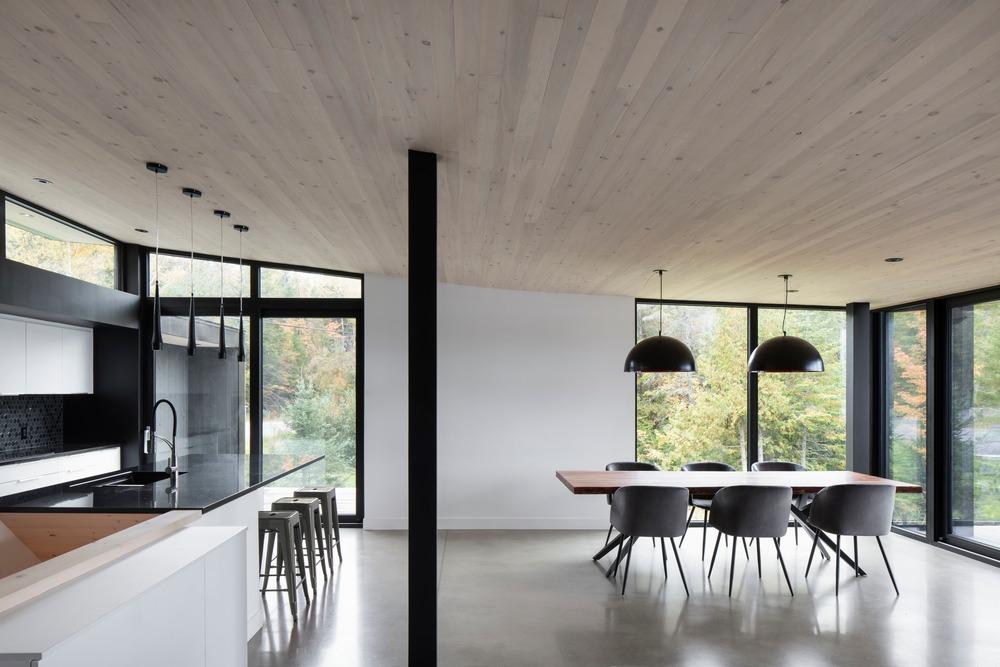

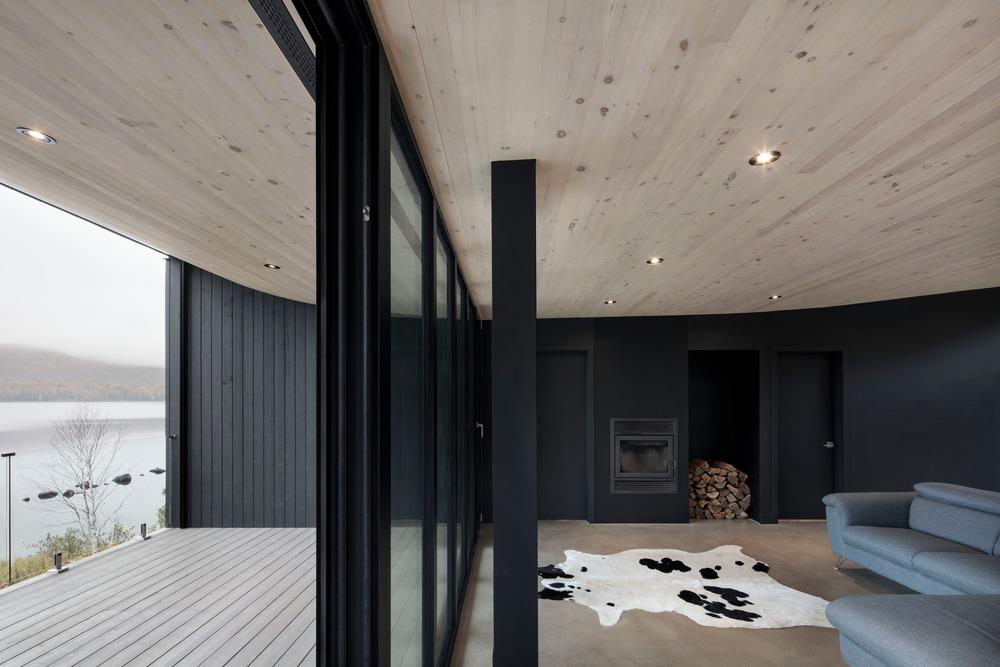
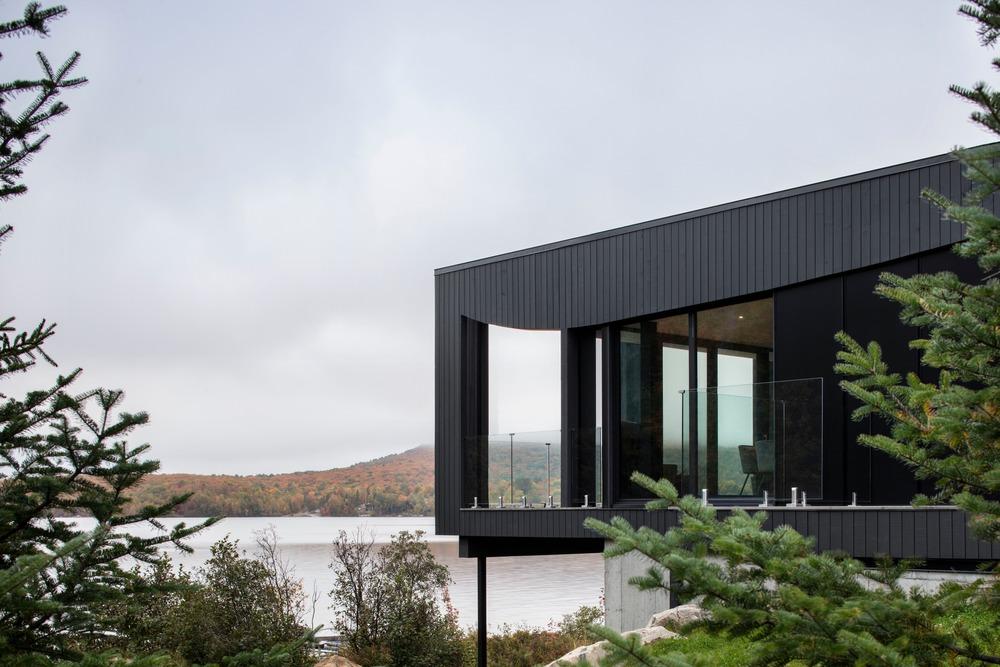
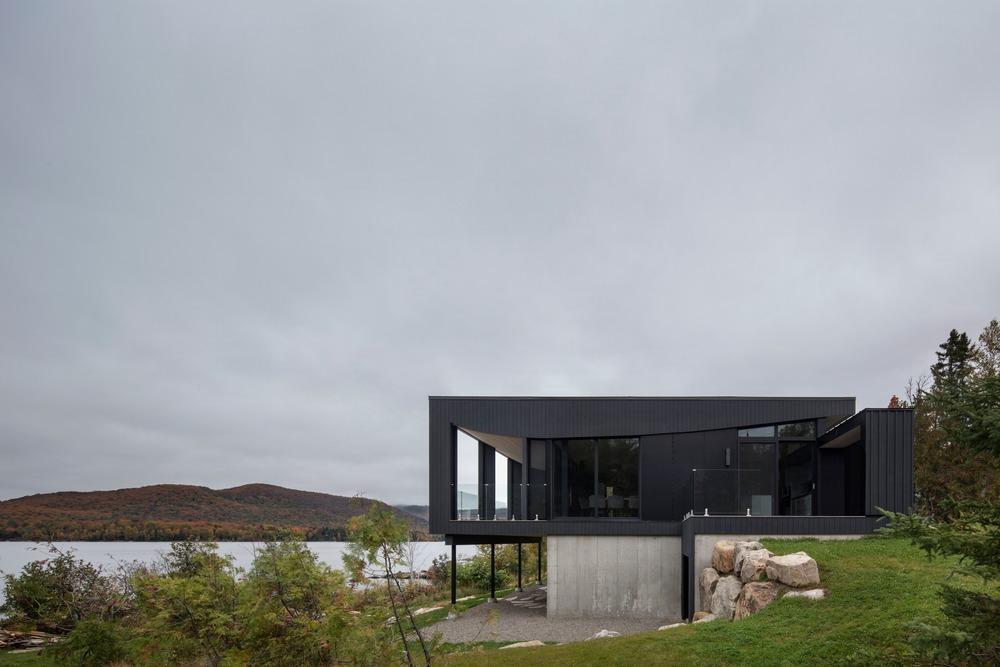
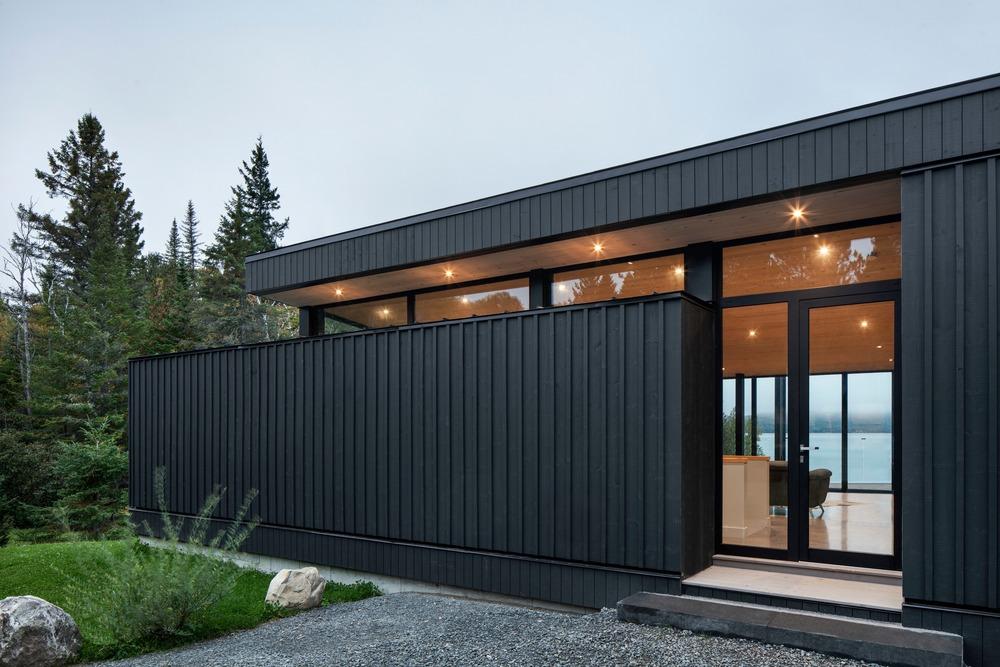
INFORMATION
For more information, visit the ACDF Architecture website
Receive our daily digest of inspiration, escapism and design stories from around the world direct to your inbox.
Harriet Thorpe is a writer, journalist and editor covering architecture, design and culture, with particular interest in sustainability, 20th-century architecture and community. After studying History of Art at the School of Oriental and African Studies (SOAS) and Journalism at City University in London, she developed her interest in architecture working at Wallpaper* magazine and today contributes to Wallpaper*, The World of Interiors and Icon magazine, amongst other titles. She is author of The Sustainable City (2022, Hoxton Mini Press), a book about sustainable architecture in London, and the Modern Cambridge Map (2023, Blue Crow Media), a map of 20th-century architecture in Cambridge, the city where she grew up.