Buy yourself a Sanctuary, a serene house above the British Columbia landscape
The Sanctuary was designed by BattersbyHowat for clients who wanted a contemporary home that was also a retreat into nature. Now it’s on the market via West Coast Modern
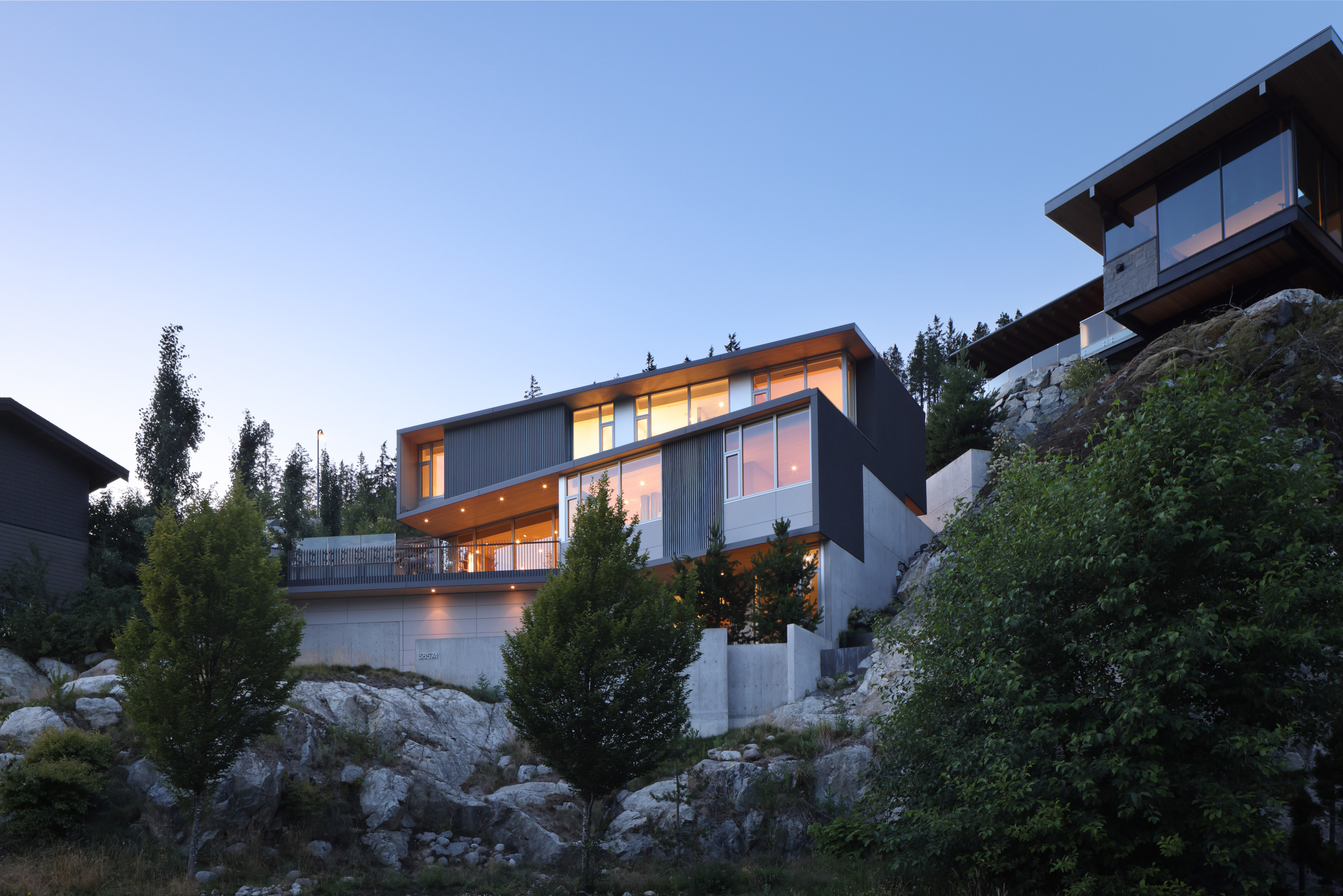
Receive our daily digest of inspiration, escapism and design stories from around the world direct to your inbox.
You are now subscribed
Your newsletter sign-up was successful
Want to add more newsletters?

Daily (Mon-Sun)
Daily Digest
Sign up for global news and reviews, a Wallpaper* take on architecture, design, art & culture, fashion & beauty, travel, tech, watches & jewellery and more.

Monthly, coming soon
The Rundown
A design-minded take on the world of style from Wallpaper* fashion features editor Jack Moss, from global runway shows to insider news and emerging trends.

Monthly, coming soon
The Design File
A closer look at the people and places shaping design, from inspiring interiors to exceptional products, in an expert edit by Wallpaper* global design director Hugo Macdonald.
Newly for sale, The Sanctuary is a striking modern house in Crumpit Woods, Squamish, a development of new houses carved into a hillside in British Columbia. Designed by Vancouver-based BattersbyHowat Architects, the house is located around an hour to the north of downtown Vancouver and around 45 minutes from the expansive ski trails and facilities at Whistler.
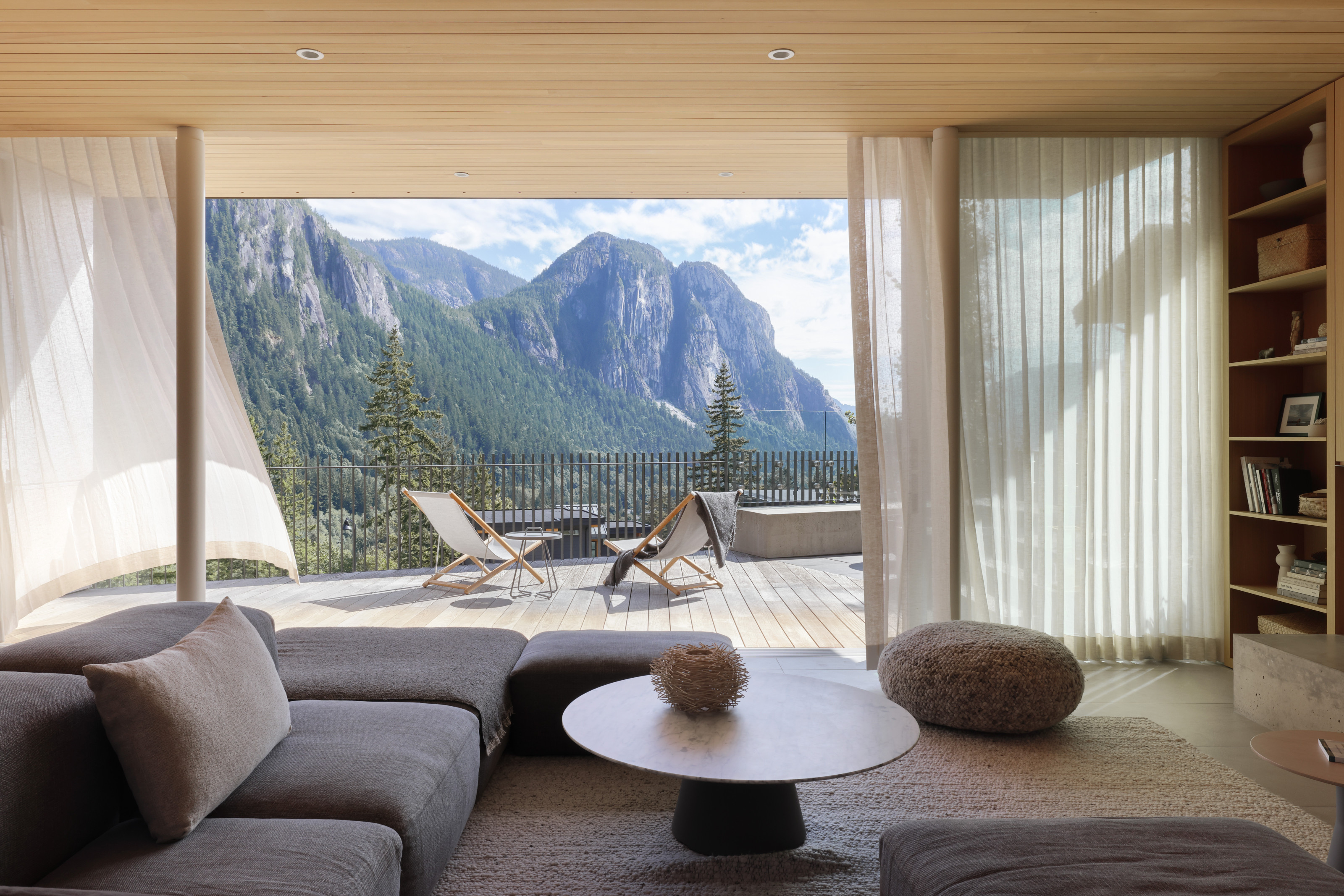
View from the living room at The Sanctuary
Step inside The Sanctuary
The site is impressive, with far-reaching views across the valley to Stawamus Chief Mountain, a 700m peak rising up above the Howe Sound beyond. Notched into the slope, with granite outcrops forming part of the terrace and rear elevation, thanks to clever structural engineering by Natural Balance, The Sanctuary serves as a frame for the ever-changing spectacle of nature.
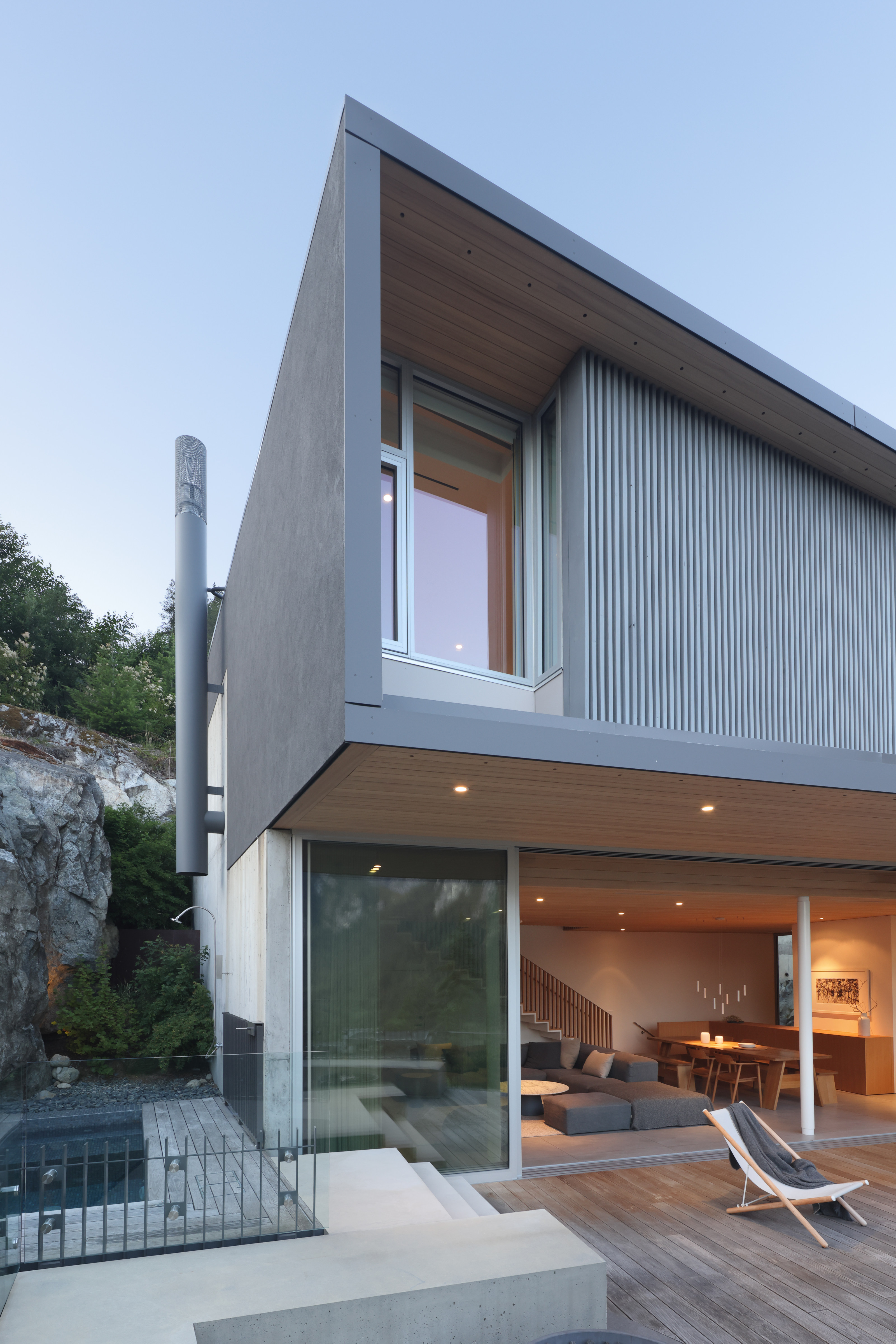
The house is set into the granite hillside
Inside, the architects have arranged nearly 4,000 square feet of accommodation as a series of volumes that twist and turn to reveal a new vista on every level. The focus has also been turned on the wellness of the occupants, with a design brief that rejected man-made and synthetic materials in favour of natural solutions.
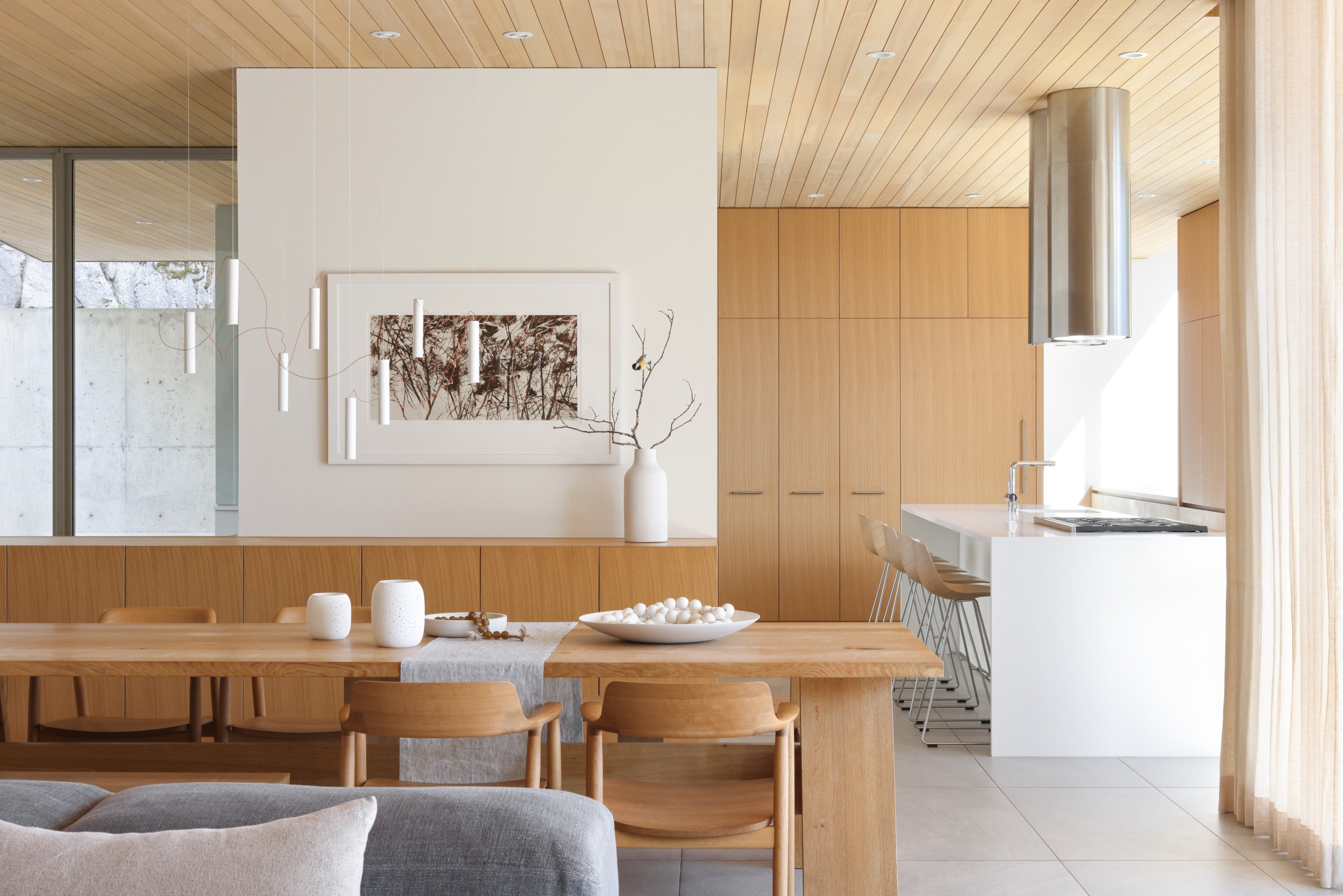
The kitchen and dining area at The Sanctuary
According to the architects, ‘every material was considered for its effect on both body and environment.’ This includes halogen lighting specially calibrated to daylight cycles and an advanced air and water system that uses passive cooling.
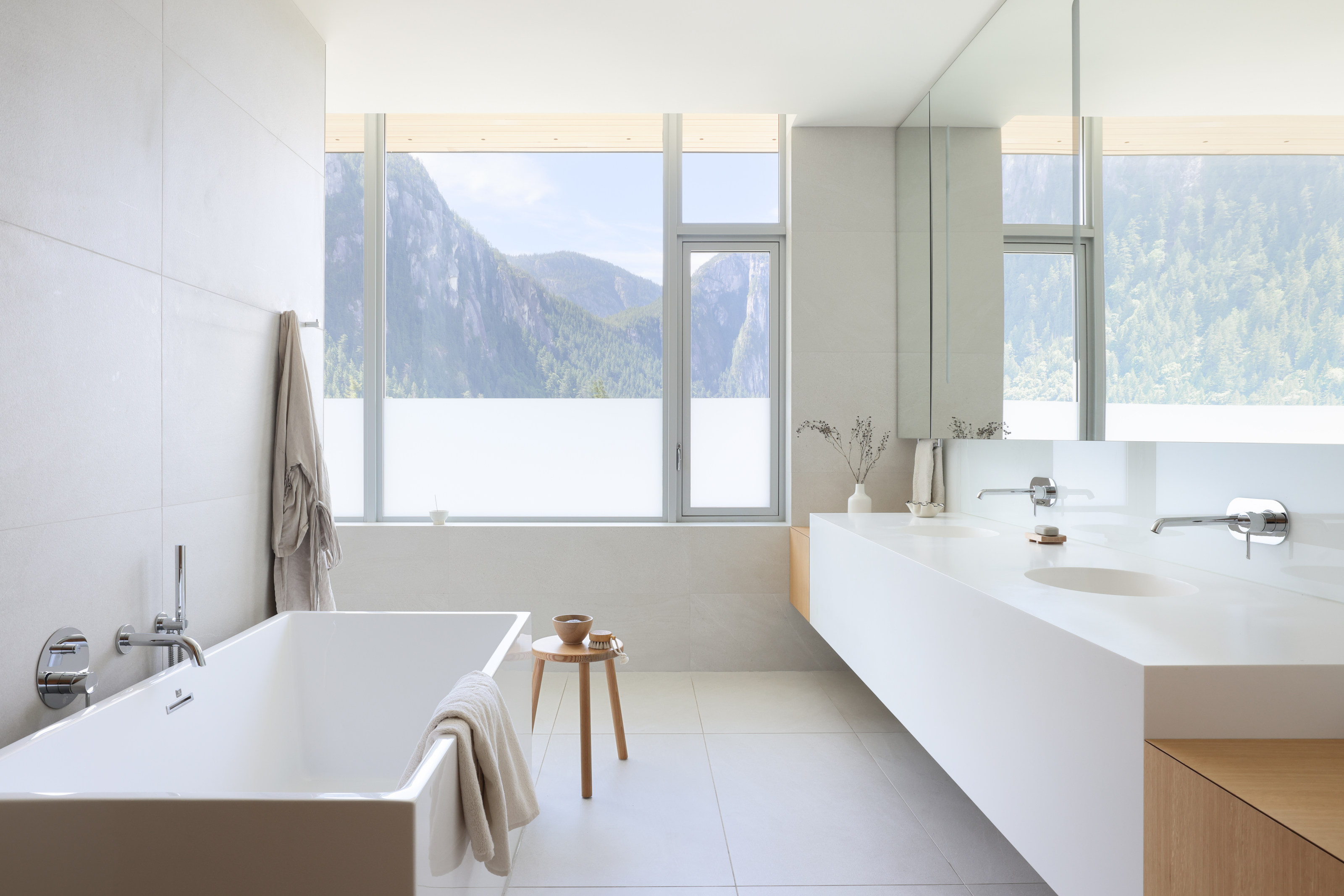
Even the bathroom has a spectacular view
No detail was too small, from the way the porcelain tiles have been left unsealed to the calming palette of natural materials, including white oak joinery, hemlock-lined ceilings, stone floors, and linen drapes.
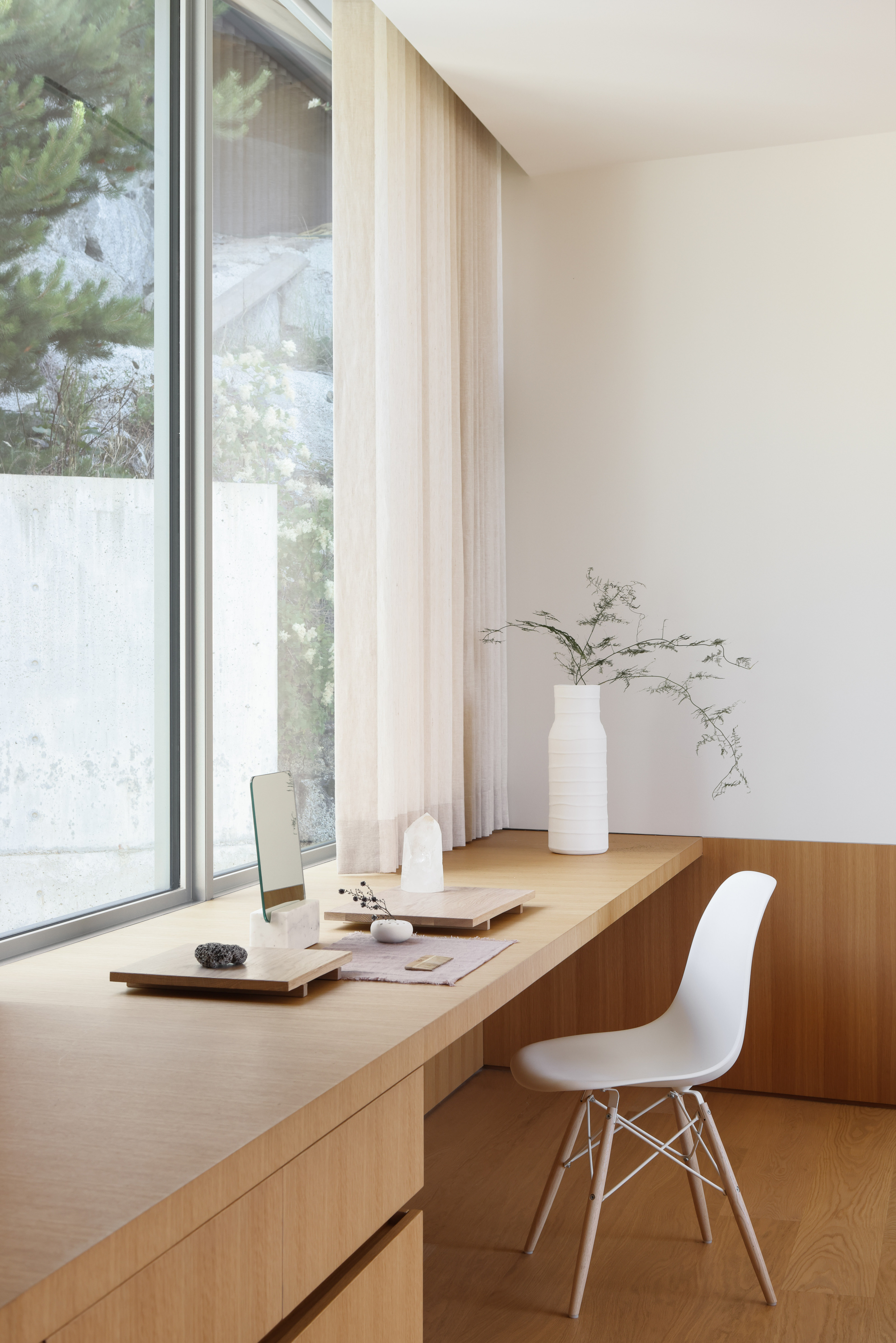
The Sanctuary features bespoke joinery throughout
The house, which was completed in 2019, is described as a sanctuary by the original clients. For them, life in the house could be broken down into a series of simple rituals, from growing herbs and vegetables for cooking, to using the outdoor pizza oven or saltwater tub and shower. There’s even a meditation room.
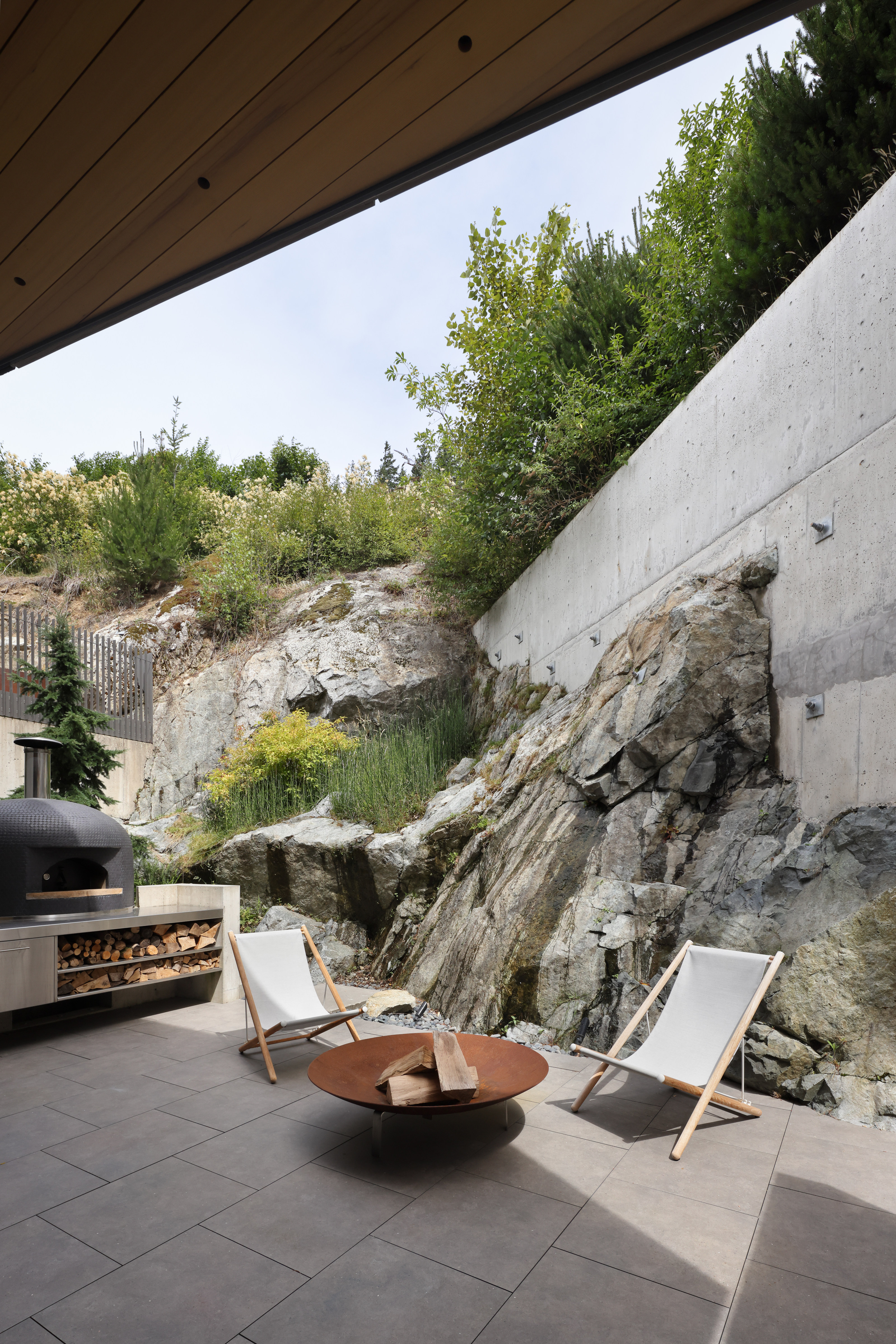
The rear terrace shows how the house is anchored into the rock
The Sanctuary sits on a steep quarter acre site, with landscaping design undertaken by BattersbyHowat’s own design team. Many of the included furnishings were custom designed for the project, including the sofa by Cloth Studio and lighting by Davide Groppi. David Battersby and Heather Howat set up their studio in 1996. It has won a number of national design awards, with a focus on private residences and cultural spaces.
Receive our daily digest of inspiration, escapism and design stories from around the world direct to your inbox.
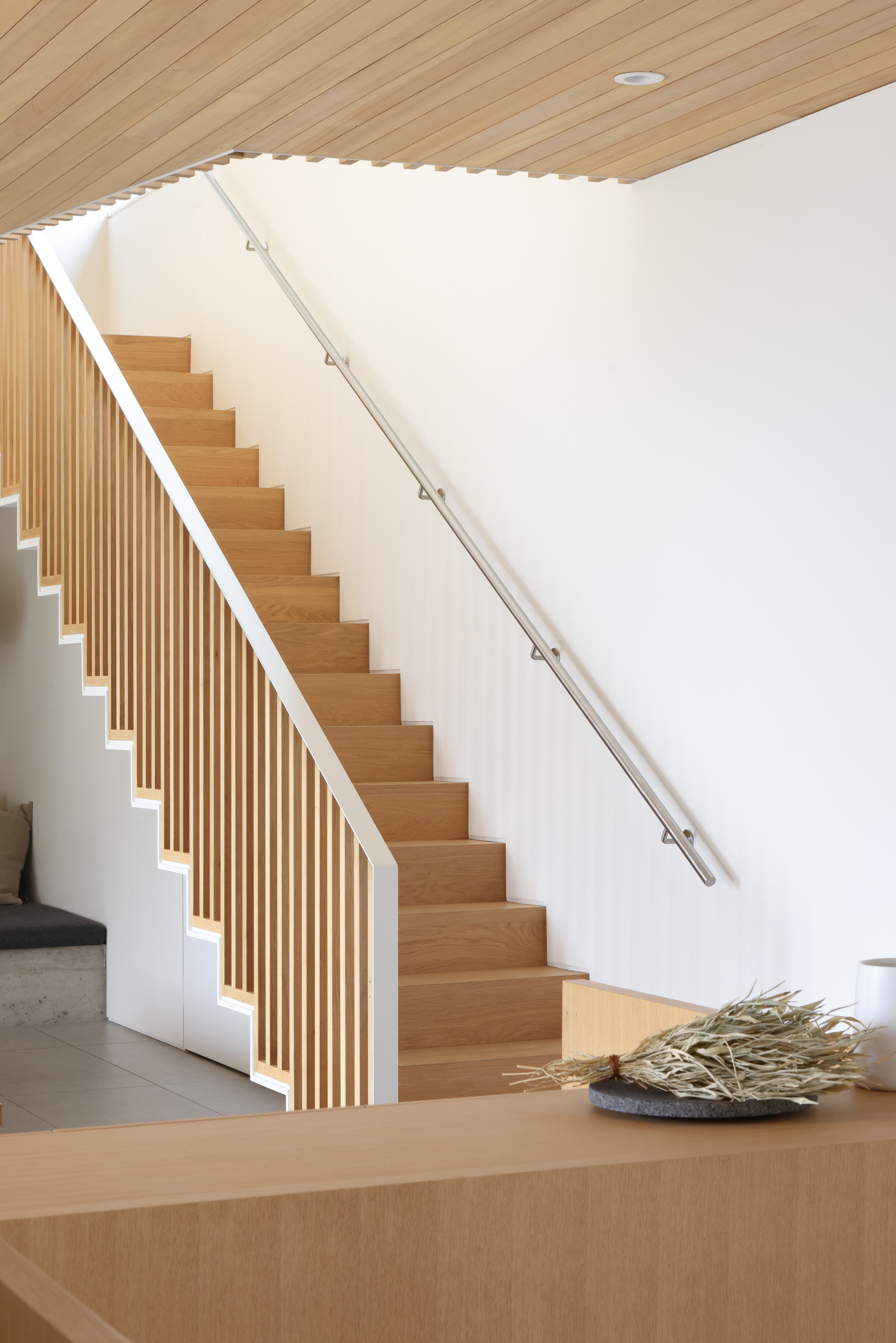
The main staircase at The Sanctuary
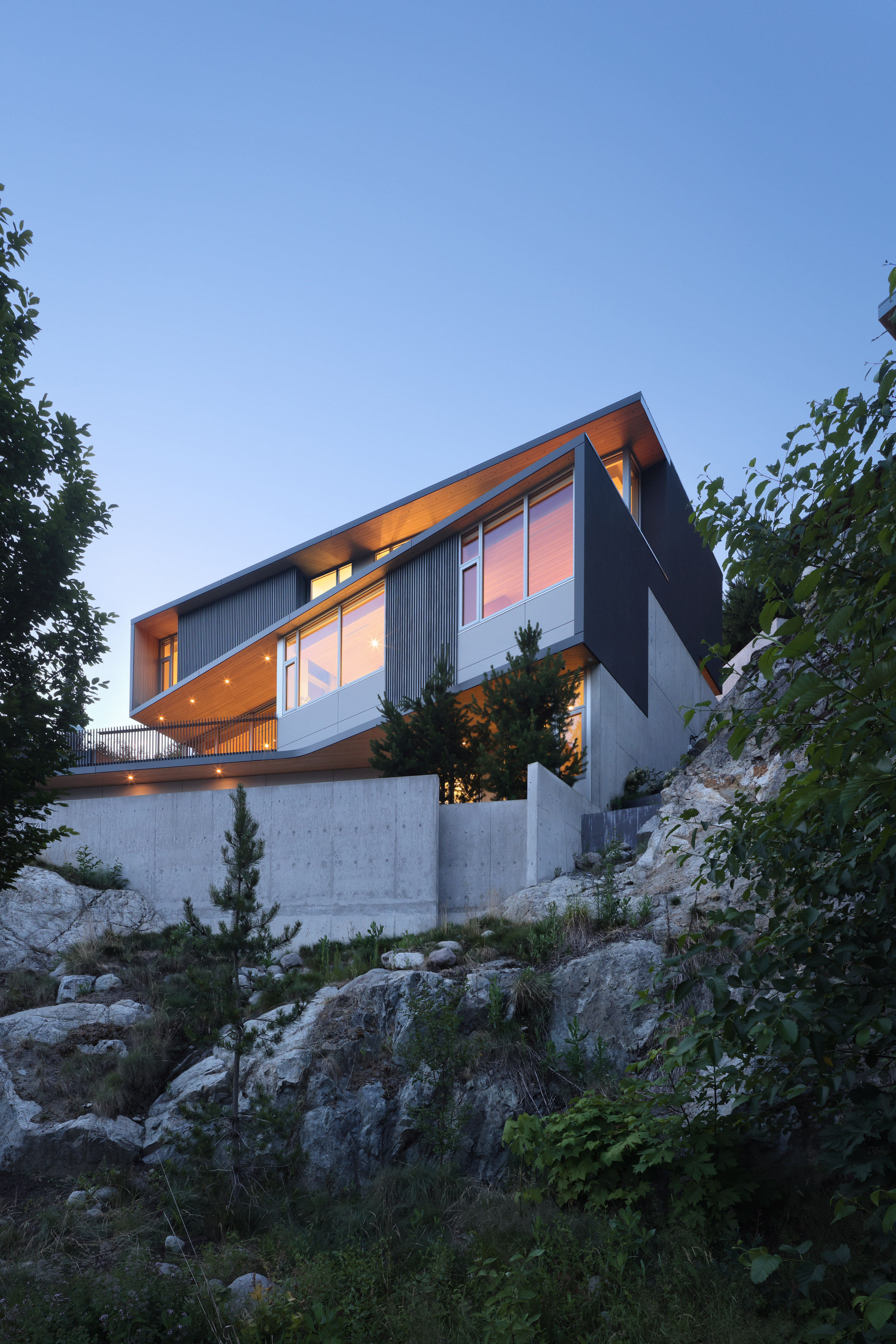
The Sanctuary, BC, by BattersbyHowat
The Sanctuary is for sale via West Coast Modern, $6,850,000, WestCoastModern.ca, @WestCoastModernHomes, BattersbyHowat.com, @BattersbyHowat
Jonathan Bell has written for Wallpaper* magazine since 1999, covering everything from architecture and transport design to books, tech and graphic design. He is now the magazine’s Transport and Technology Editor. Jonathan has written and edited 15 books, including Concept Car Design, 21st Century House, and The New Modern House. He is also the host of Wallpaper’s first podcast.