A spectacular waterside house in Canada results from a radical overhaul
Splyce Design’s Shoreline House occupies an idyllic site in British Columbia. Refurbished and updated, the structure has been transformed into a waterside retreat
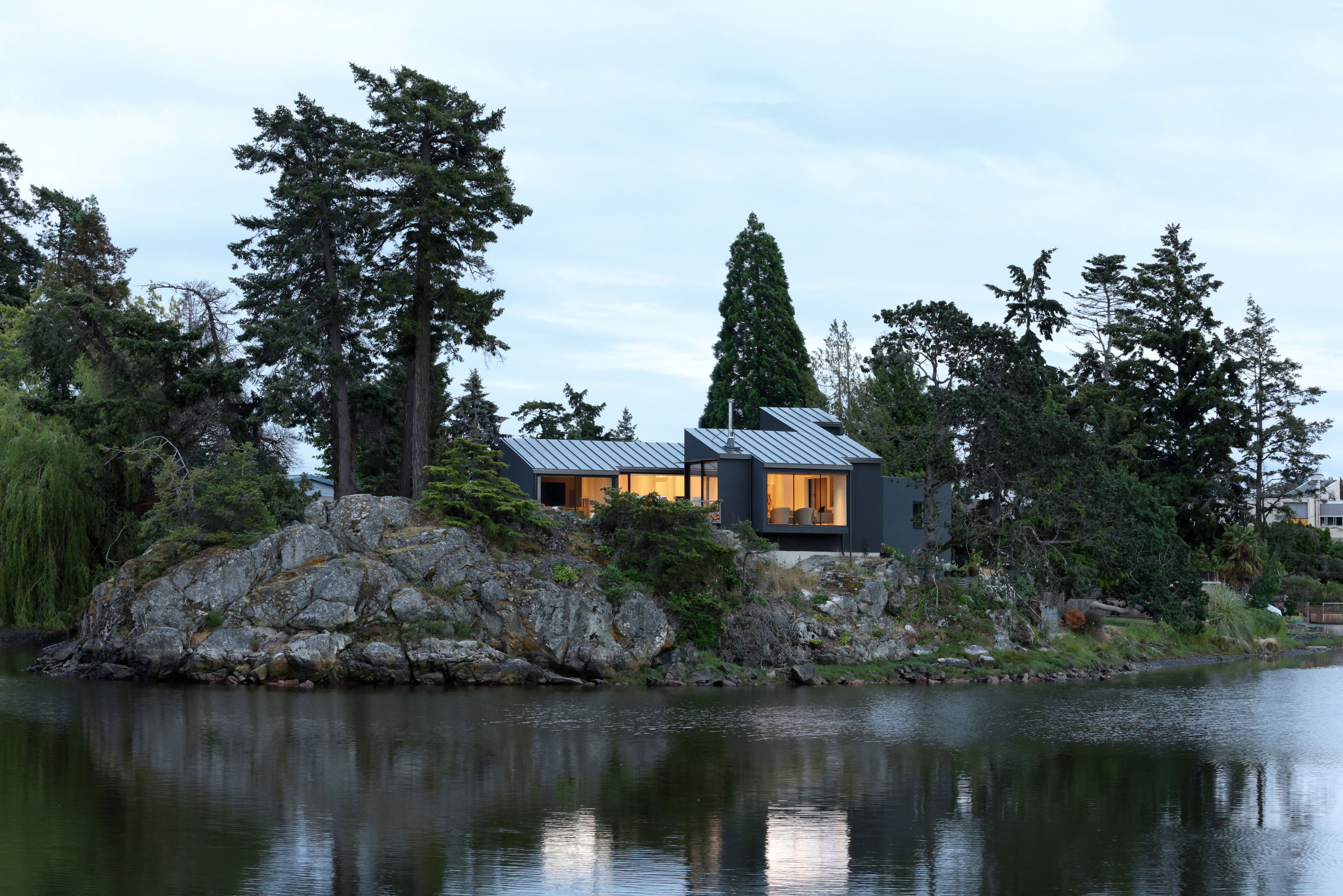
Receive our daily digest of inspiration, escapism and design stories from around the world direct to your inbox.
You are now subscribed
Your newsletter sign-up was successful
Want to add more newsletters?

Daily (Mon-Sun)
Daily Digest
Sign up for global news and reviews, a Wallpaper* take on architecture, design, art & culture, fashion & beauty, travel, tech, watches & jewellery and more.

Monthly, coming soon
The Rundown
A design-minded take on the world of style from Wallpaper* fashion features editor Jack Moss, from global runway shows to insider news and emerging trends.

Monthly, coming soon
The Design File
A closer look at the people and places shaping design, from inspiring interiors to exceptional products, in an expert edit by Wallpaper* global design director Hugo Macdonald.
A radical overhaul of a 1960s house on a waterside site in Victoria, British Columbia, the Shoreline House was designed by Vancouver practice Splyce Design. The outlook belies the suburban nature of the site, with detached houses backing onto a slice of Canadian wilderness. This is one of the most spectacular plots in the area, with a rocky, rugged coastline and 180-degree views across the water.
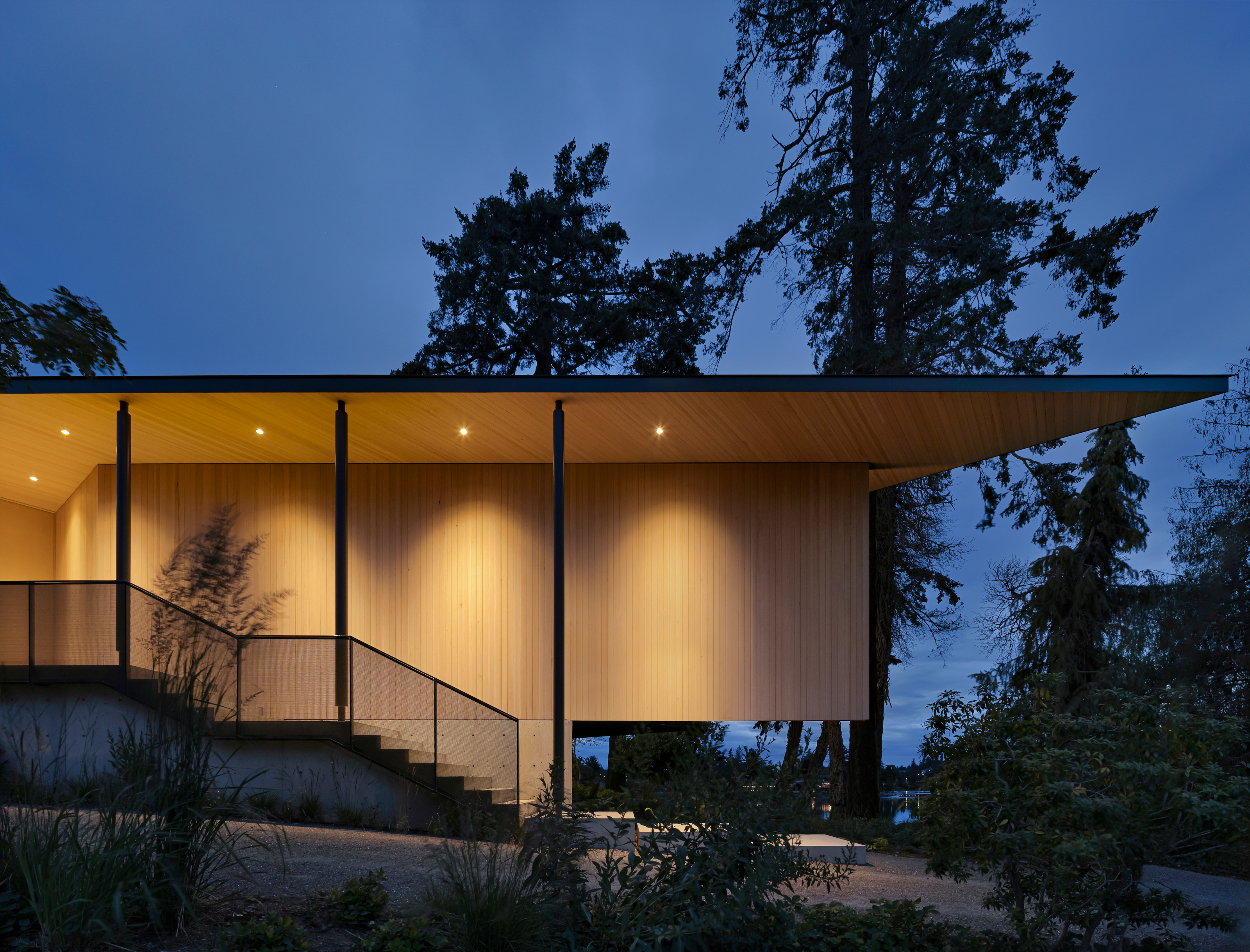
The new extension houses the front door and primary suite
Retention and refurbishment was deemed a more cost efficient and environmentally friendly approach to the new house, especially given the sensitive ocean habitat. A substantial single storey contains the primary bedroom suite and also provides a covered entrance walkway, with light-stained cedar clad walls and slender steel columns.
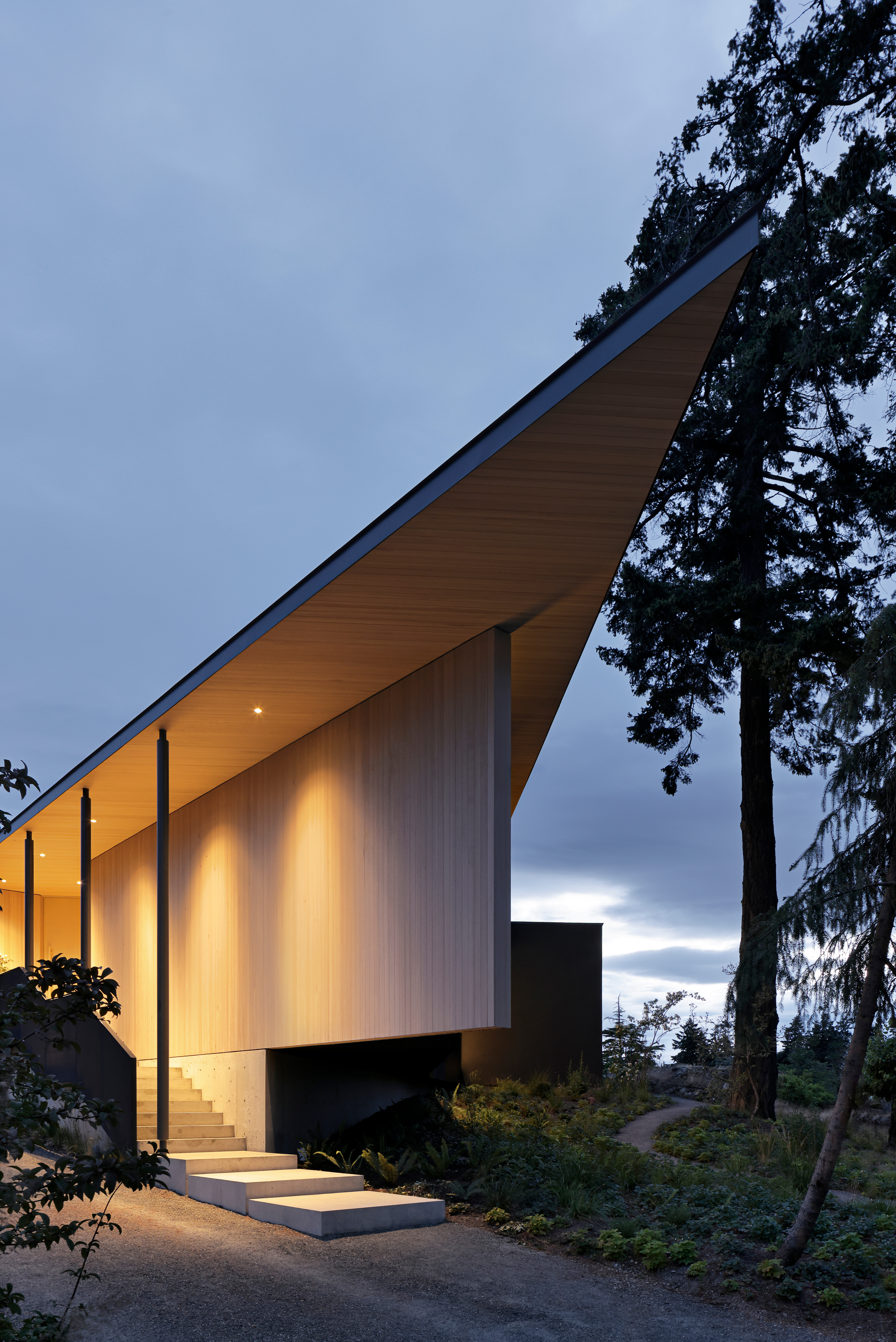
The entrance pathway is flanked by colonnades on the new extension
The rest of the structure is rendered in dark grey with a roofscape of ribbed metal, helping it blend into the forested foreshore. The alignment and placement of the new extension was defined by the local codes which set out strict setbacks from the water’s edge. This element has a small footprint with the accommodation above cantilevered out over the plot, culminating in a prow-like point.
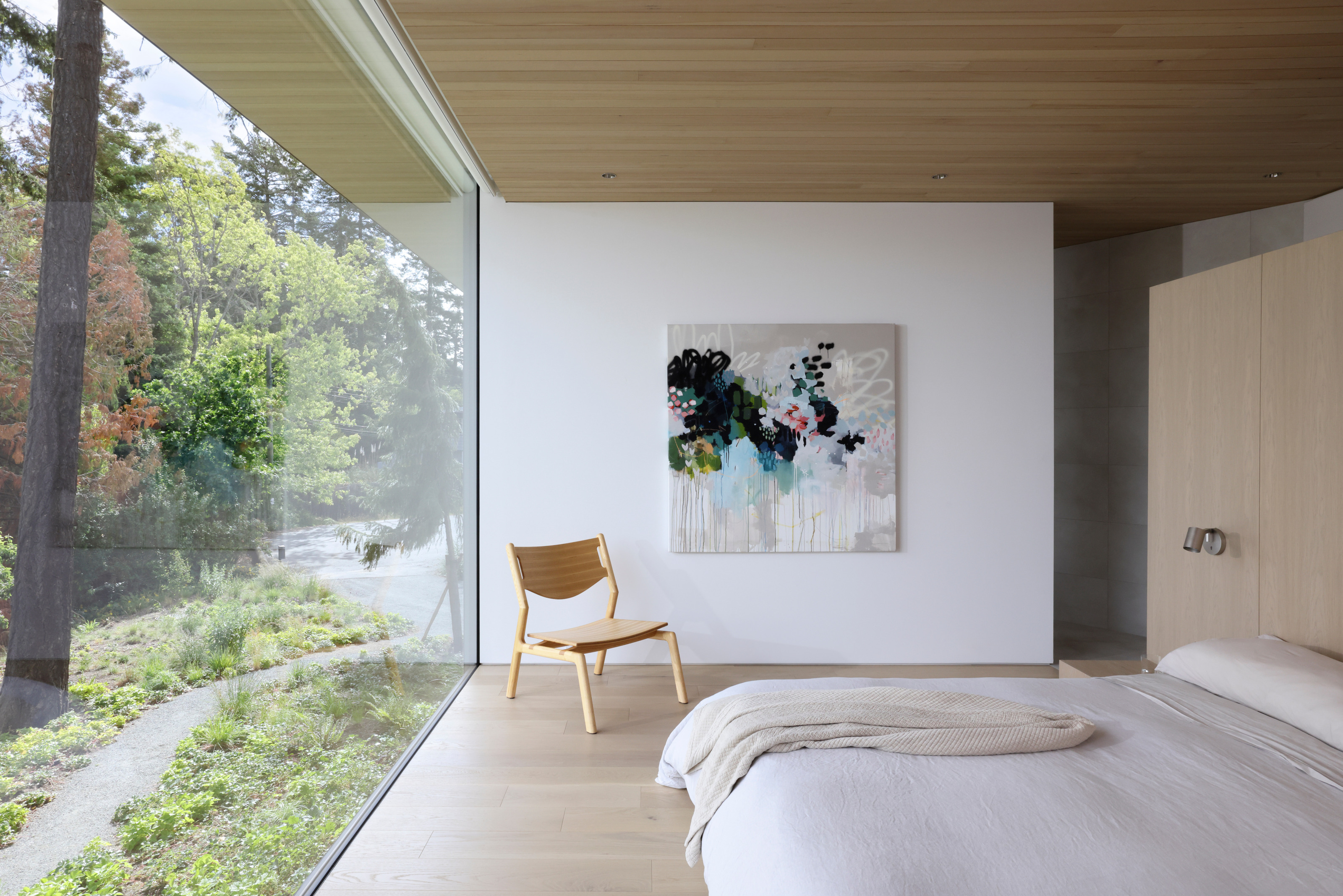
The primary bedroom suite is housed in the new extension
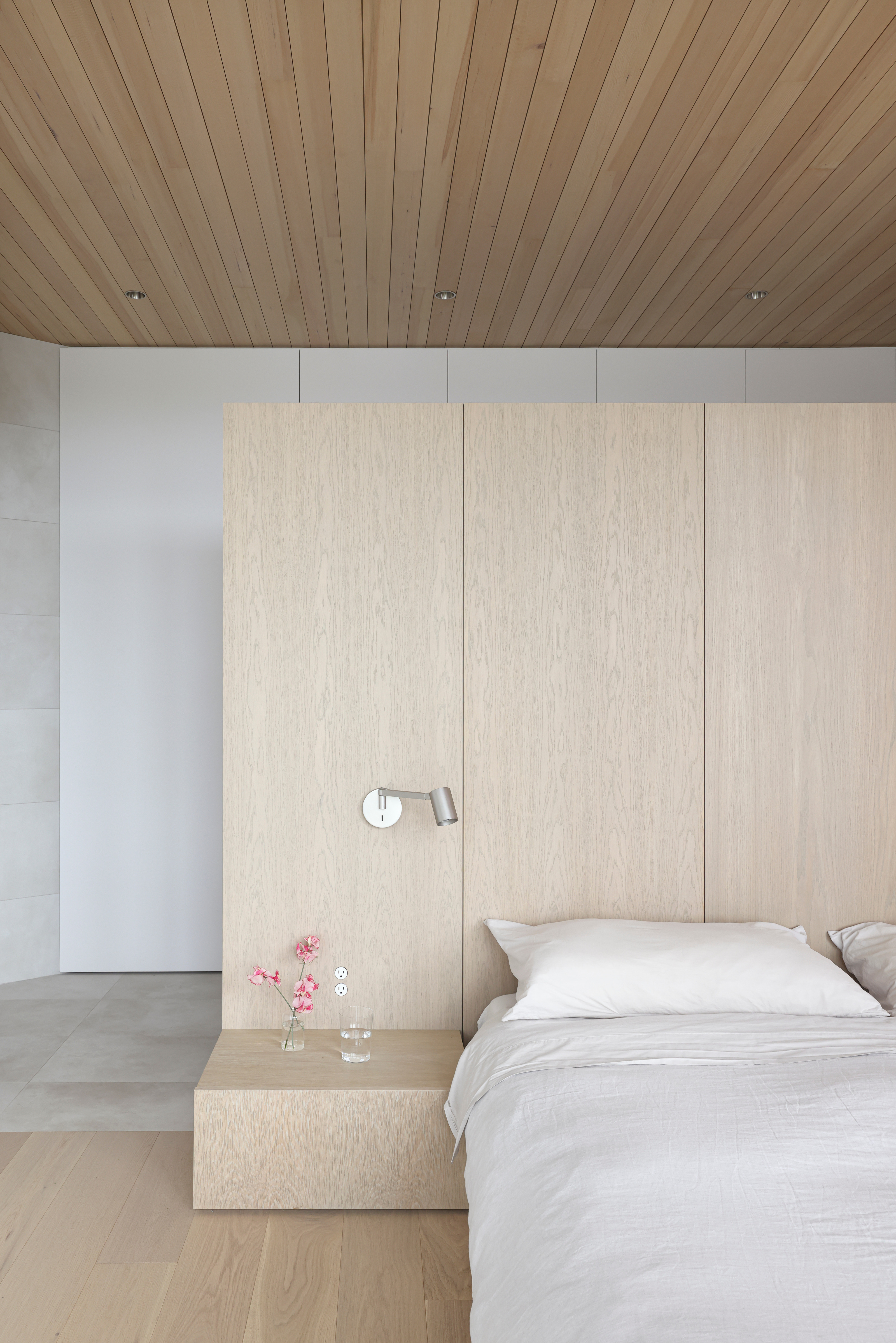
The primary bedroom
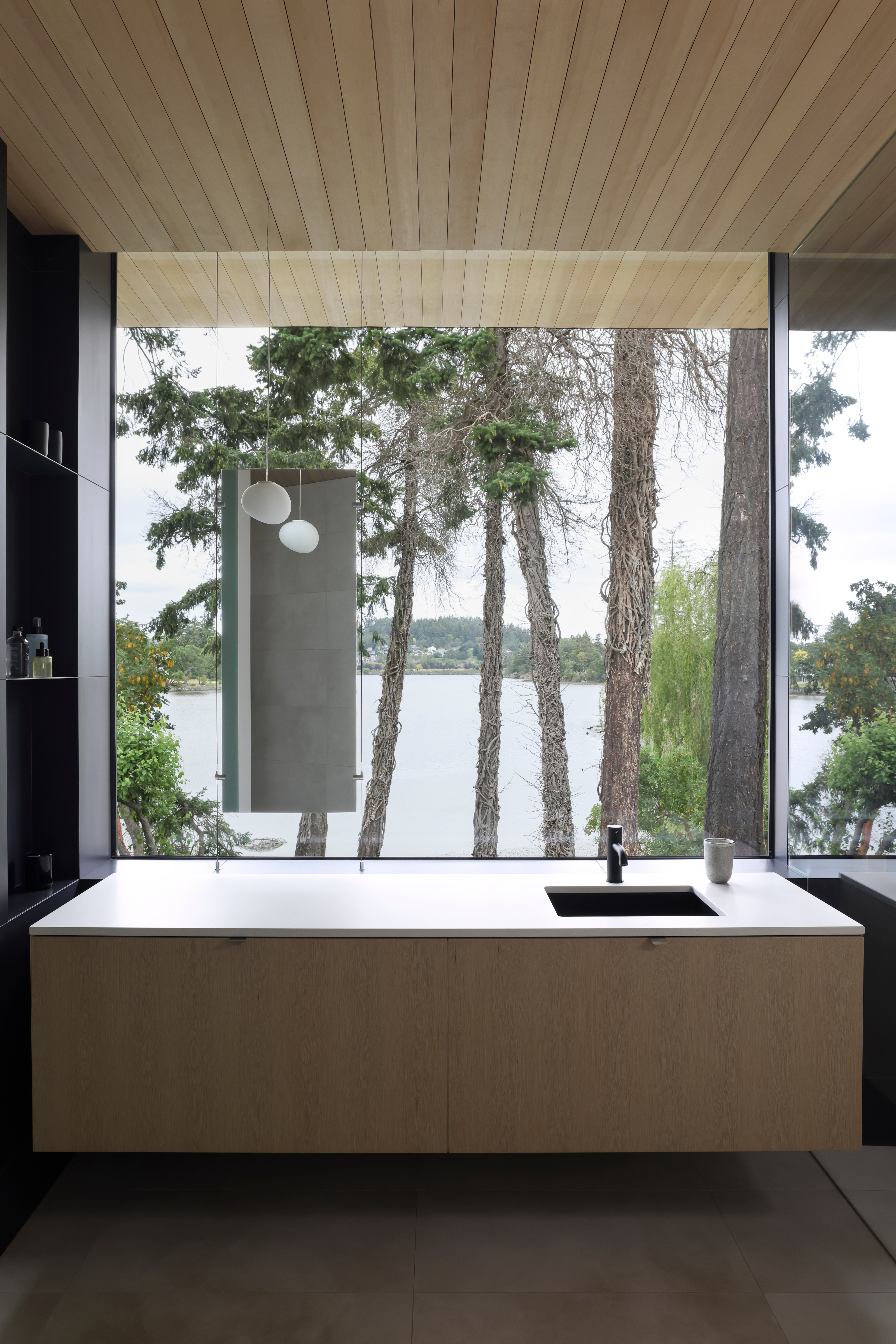
The primary ensuite frames spectacular lake views
The new entrance leads straight into the extension with a view down past the kitchen and dining areas to the main living room. A terrace opens off this space, enclosed on two sides by the house and open to the views in the other directions, with concrete steps that lead down to a second terrace closer to the water.
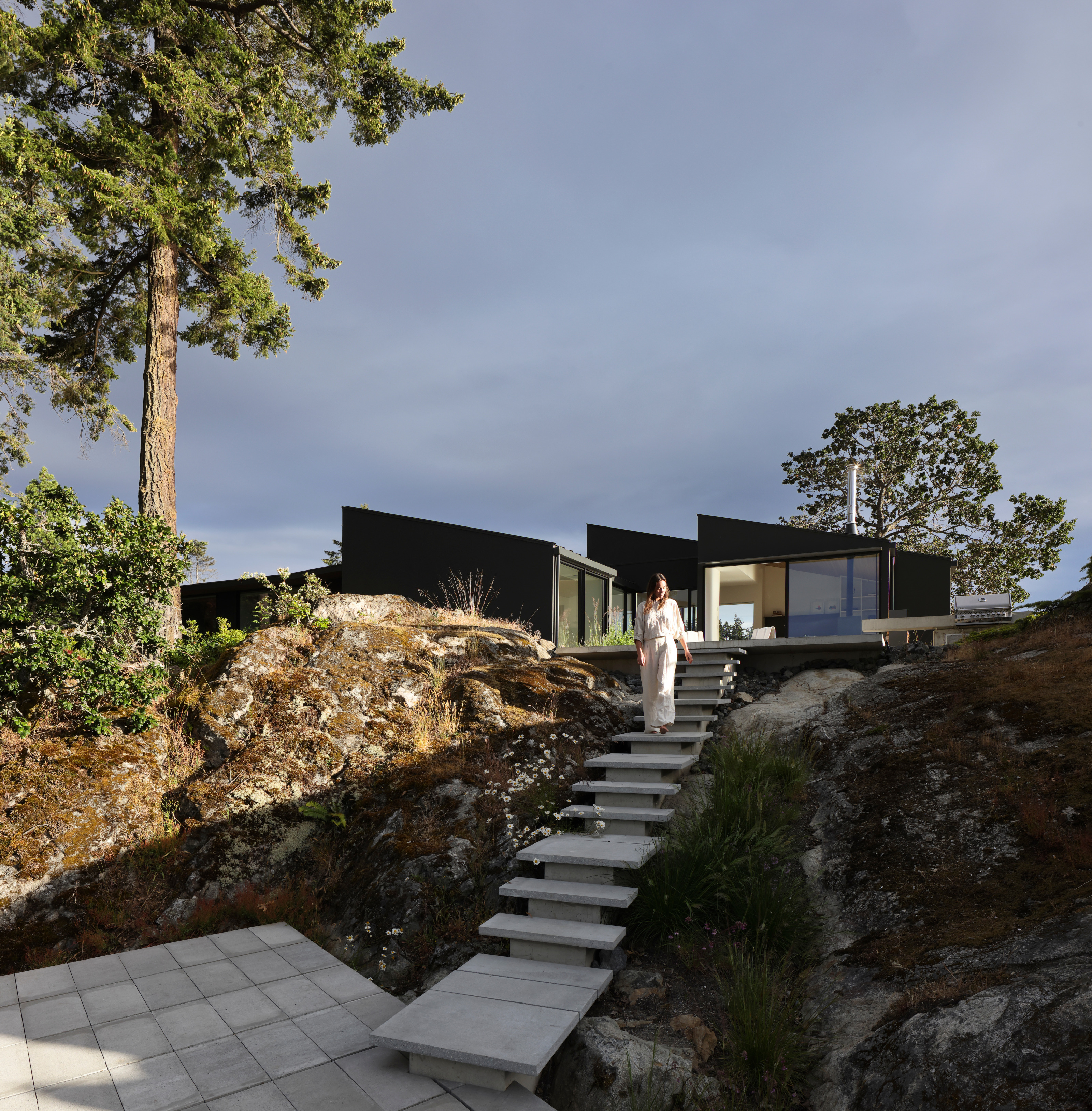
The steps leading down from the primary terrace
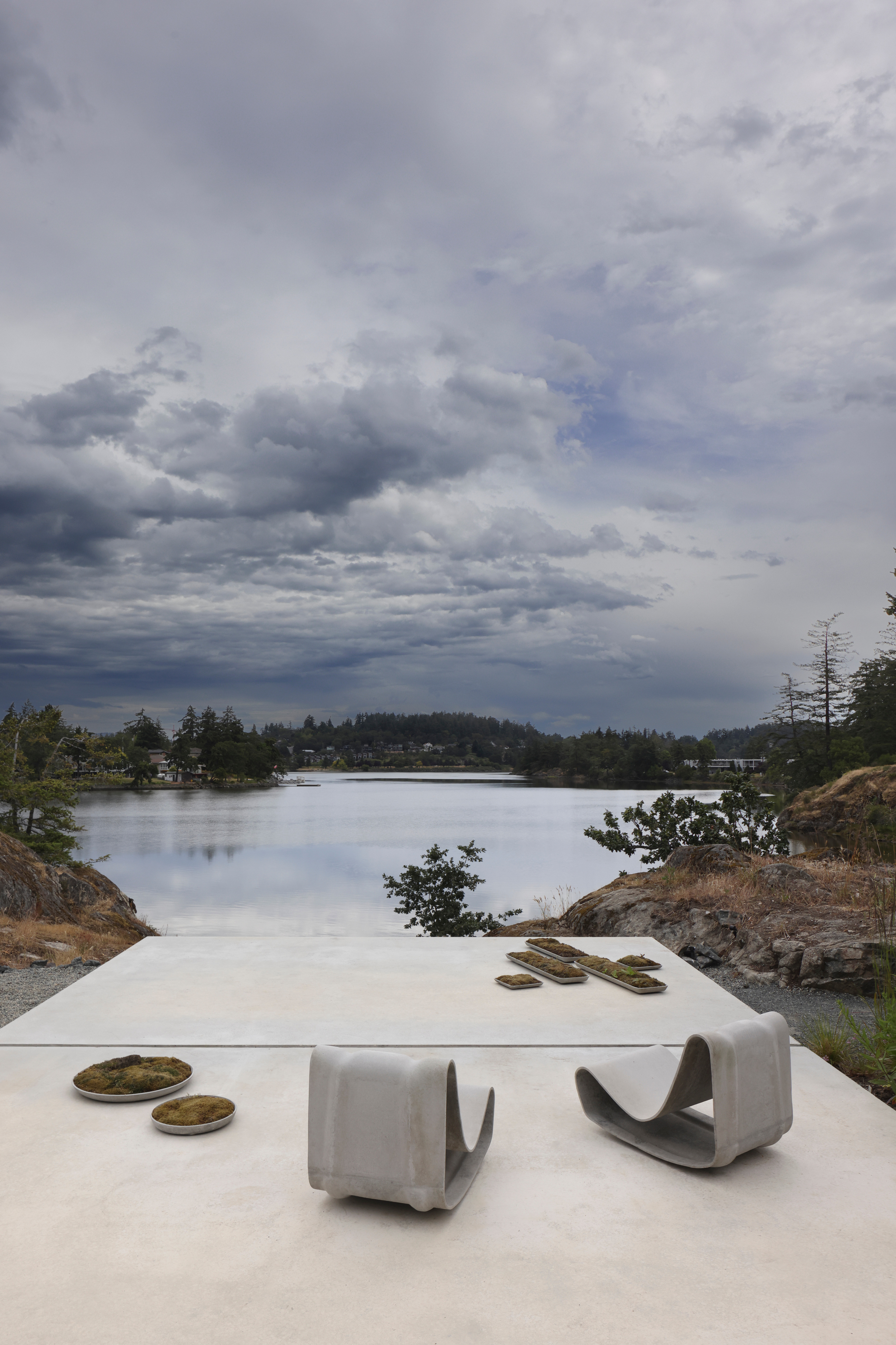
The view from the upper terrace across the lake
This sense of weaving the house into the landscape continues in every direction, with paths that exploit the topography – and even enhance it with new, native planting thanks to a scheme by Andrew van Egmond. With such views on offer, it’s unsurprising that the refurbishment included new windows – many of which are frameless sheets of glass – to set up precise vistas that are animated by the shifting patterns of light on the water.
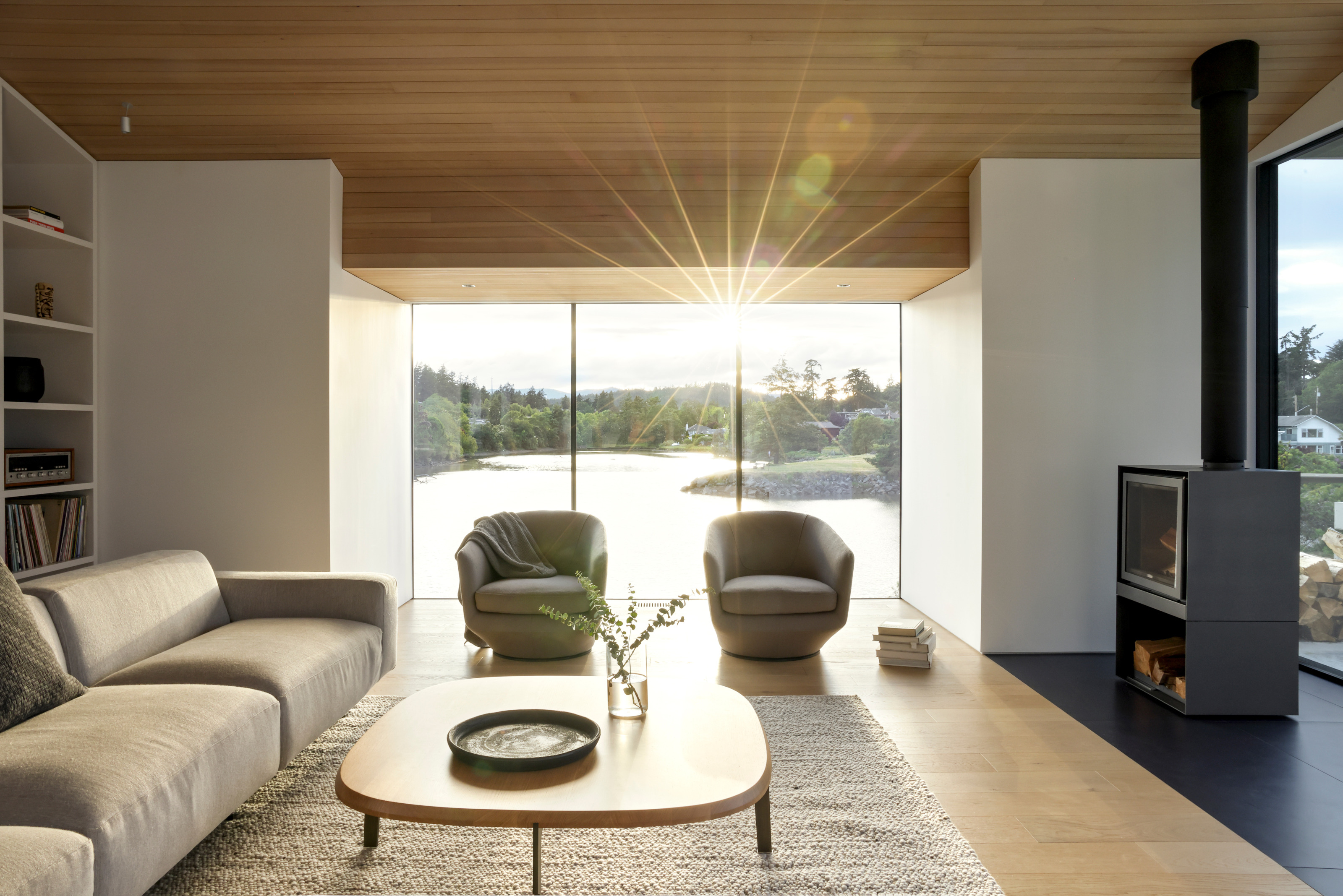
The main living room has impressive views
The 3,000 sq ft house is arranged across a single storey, with shifting roof heights and skylights providing natural light throughout the day. In addition to the new primary suite, a guest bedroom is included, along with a study and media room. There’s also an expansive garage and mudroom.
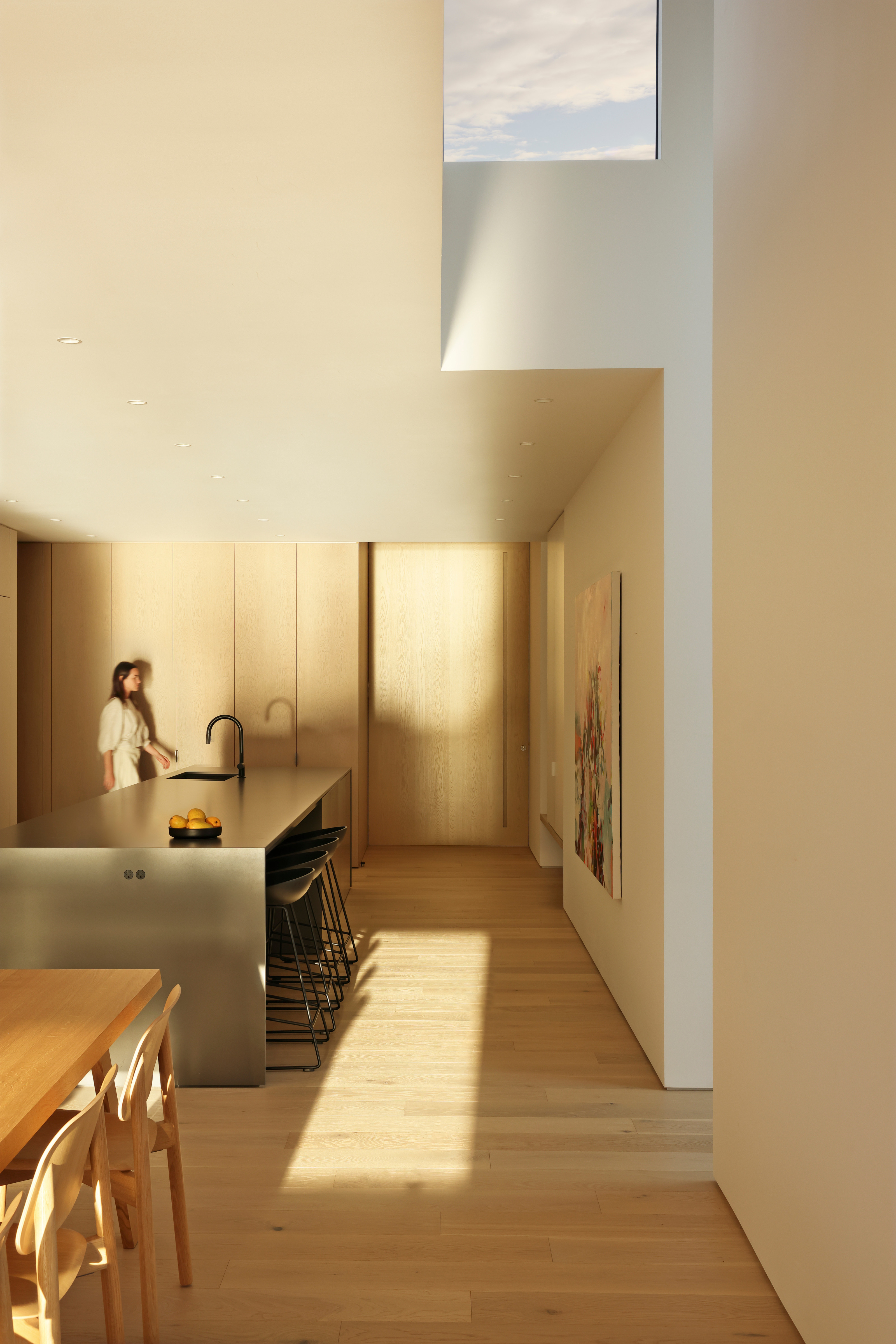
Looking back to the front door past the dining area and kitchen island
Nigel Parish founded Splyce in 2001 and worked on the house alongside Tomas Machnikowski and Galo Oyarce. The architects say they value ‘timelessness over trends, drawing inspiration from a project’s unique context, site, budget, and the client’s vision’. In the Shoreline House, all the values have come together in a spectacular whole, with the environmental constraints providing a positive influence on the design.
Receive our daily digest of inspiration, escapism and design stories from around the world direct to your inbox.
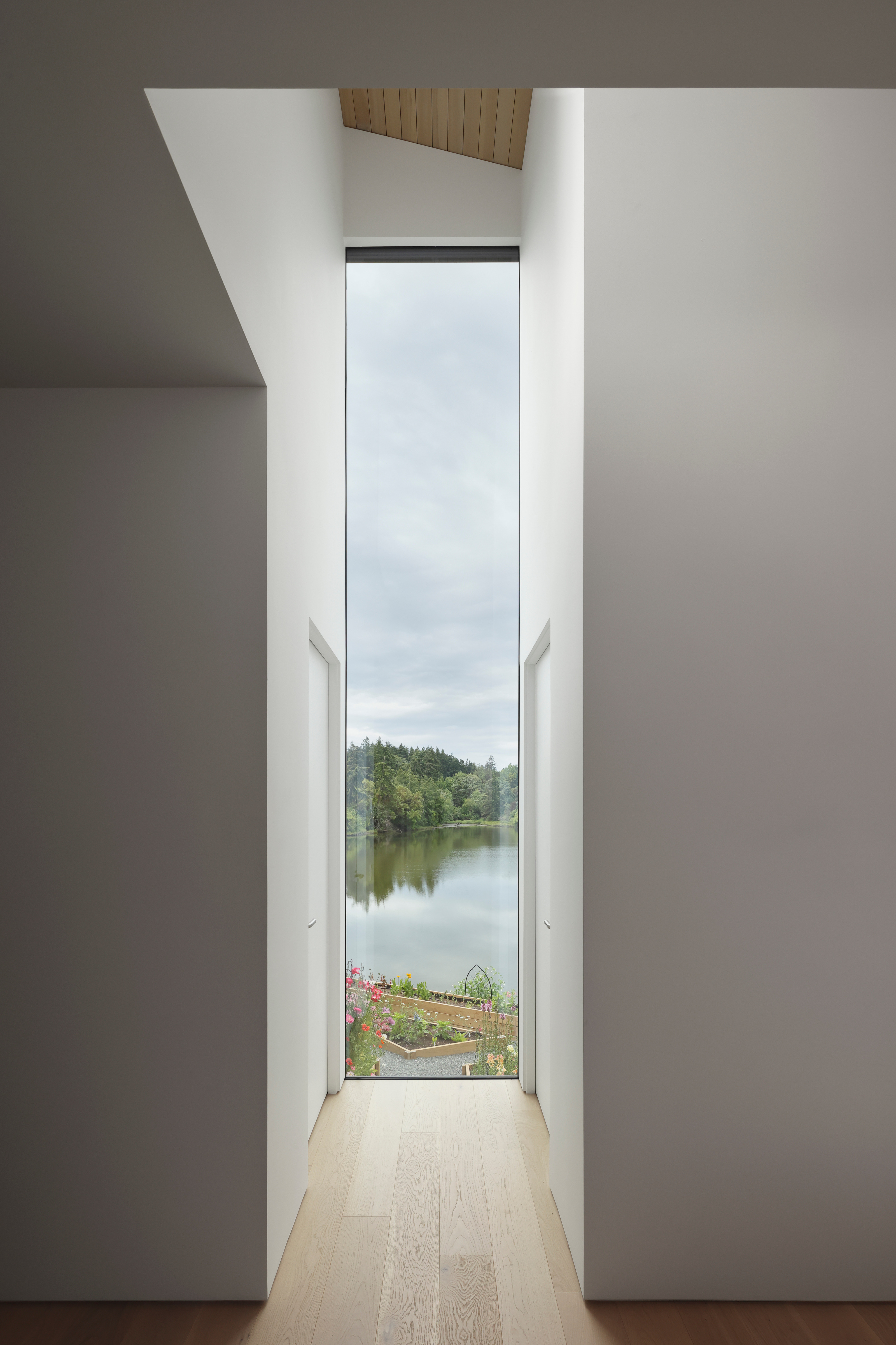
Framed views are a key feature of the interior layout
Jonathan Bell has written for Wallpaper* magazine since 1999, covering everything from architecture and transport design to books, tech and graphic design. He is now the magazine’s Transport and Technology Editor. Jonathan has written and edited 15 books, including Concept Car Design, 21st Century House, and The New Modern House. He is also the host of Wallpaper’s first podcast.