A new Québec house blends open-plan living with far-reaching views
The Mountainside Residence is anchored into its sloping site by a concrete plinth, above which sits a main living space with tall ceilings and walls of glass
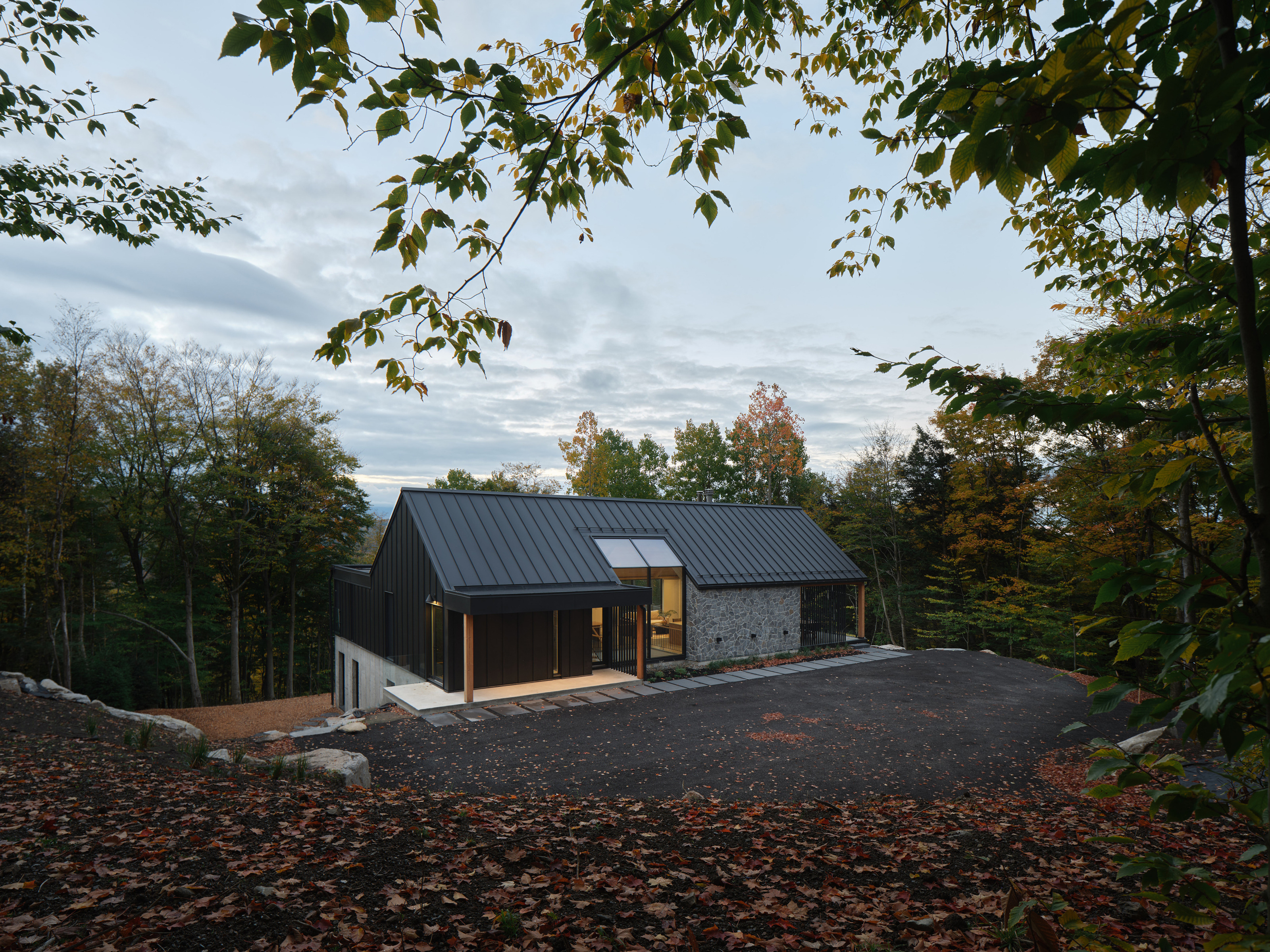
Receive our daily digest of inspiration, escapism and design stories from around the world direct to your inbox.
You are now subscribed
Your newsletter sign-up was successful
Want to add more newsletters?

Daily (Mon-Sun)
Daily Digest
Sign up for global news and reviews, a Wallpaper* take on architecture, design, art & culture, fashion & beauty, travel, tech, watches & jewellery and more.

Monthly, coming soon
The Rundown
A design-minded take on the world of style from Wallpaper* fashion features editor Jack Moss, from global runway shows to insider news and emerging trends.

Monthly, coming soon
The Design File
A closer look at the people and places shaping design, from inspiring interiors to exceptional products, in an expert edit by Wallpaper* global design director Hugo Macdonald.
Set on a steeply sloping site in Bromont, a mountainous region to the east of Montreal, a new Québec house by Marie Isabelle Gauthier and Sylvain Bélanger of Muuk Architecture appears to be embedded in the surrounding wooded landscape.
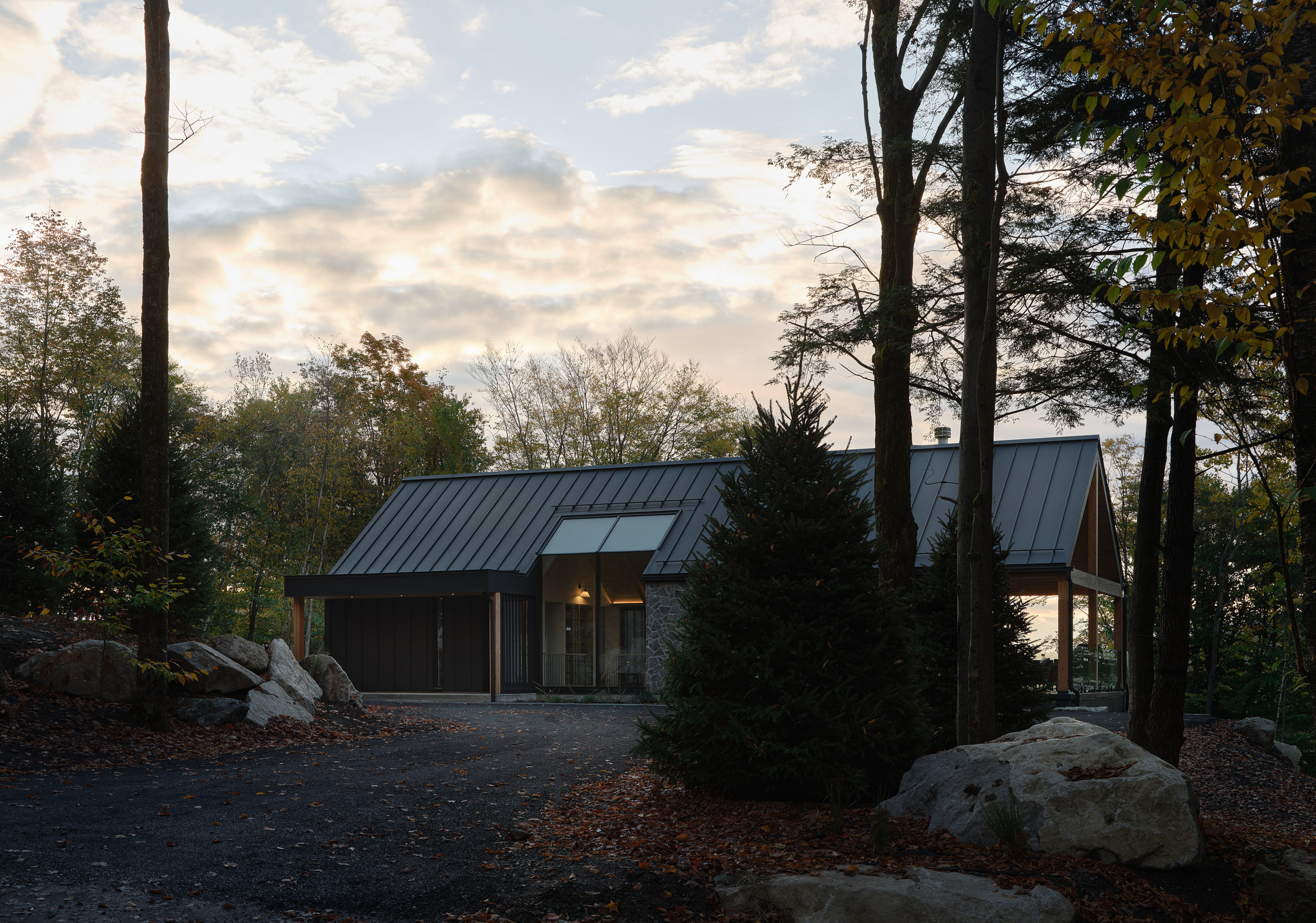
Mountainside Residence in Bromont, Quebec, by Muuk Architecture
Tour a Québec house that cleverly balances open plan with open views
As you approach Muuk’s Mountainside Residence, the structure appears to be a single-storey, pitched-roof structure, incorporating ribbons of glazing into stone walls and a dark steel roof. The house actually steps down another level, thanks to the grading of the site, with all living spaces occupying the upper floor beneath tall ceilings that reach up to the underside of the roof.
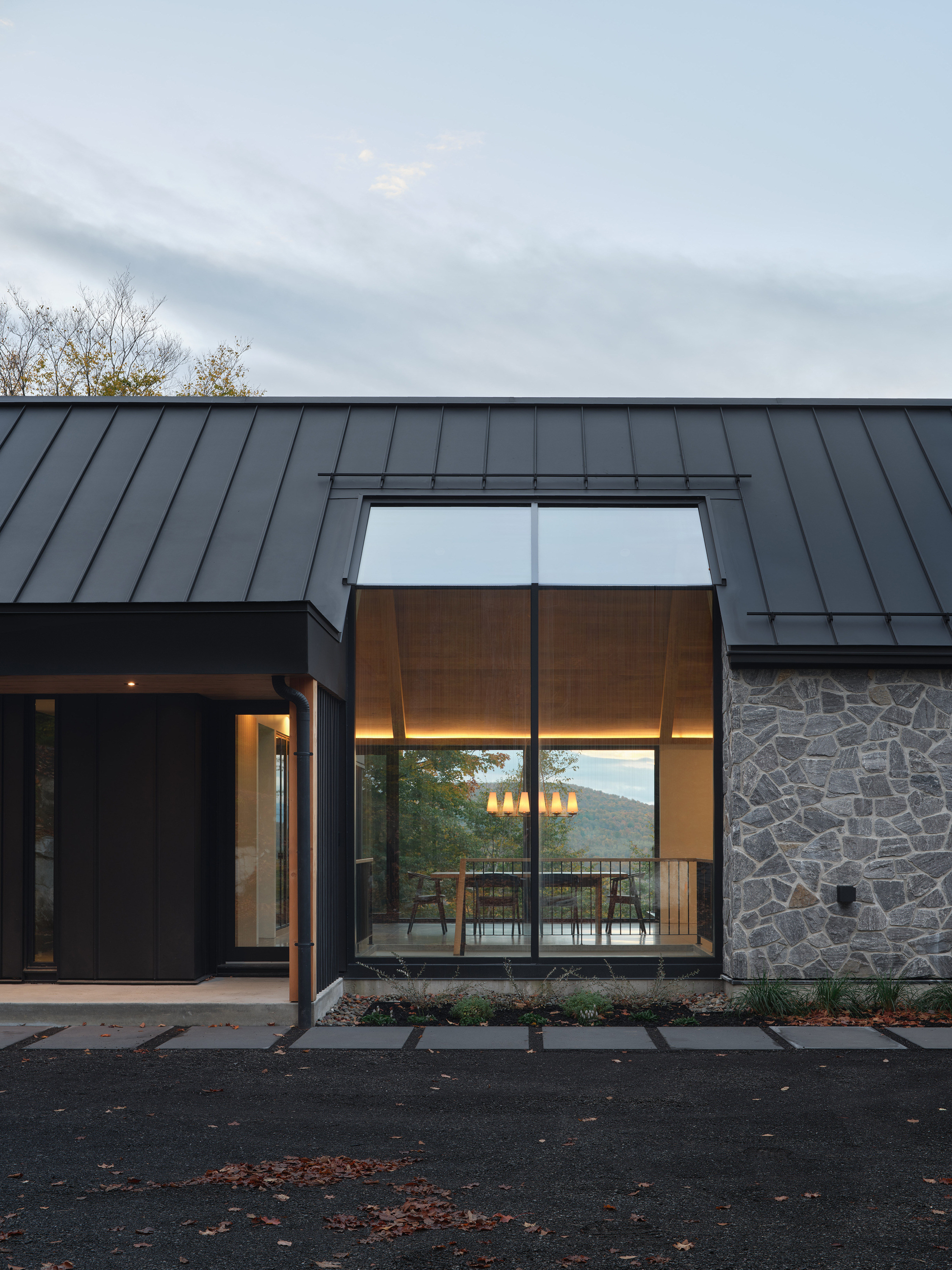
The entrance porch is set alongside a window that reveals the landscape through the structure
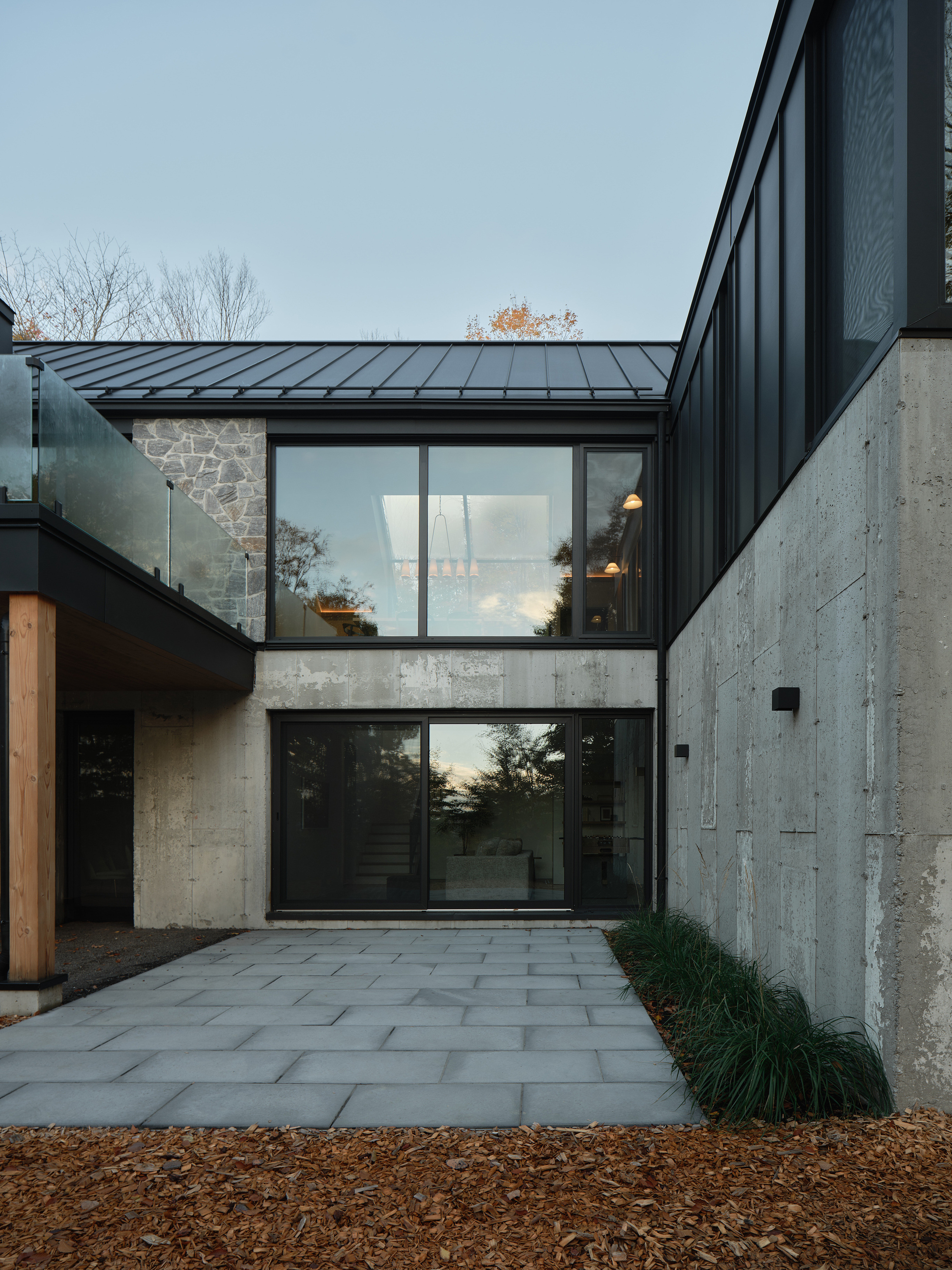
The concrete ground floor encloses a small courtyard
Arranged across 3,100 sq ft (approximately 288 sq m), the new residence is sparingly detailed, with the emphasis on hard-wearing, natural materials that should age gracefully inside and out. The entrance porch is set alongside a window that reaches up into the roof slope, providing a view right through the house to the landscape beyond. It’s flanked by a stone-clad wall that’s mirrored by a tall stone chimney breast inside the soaring open-plan living space.
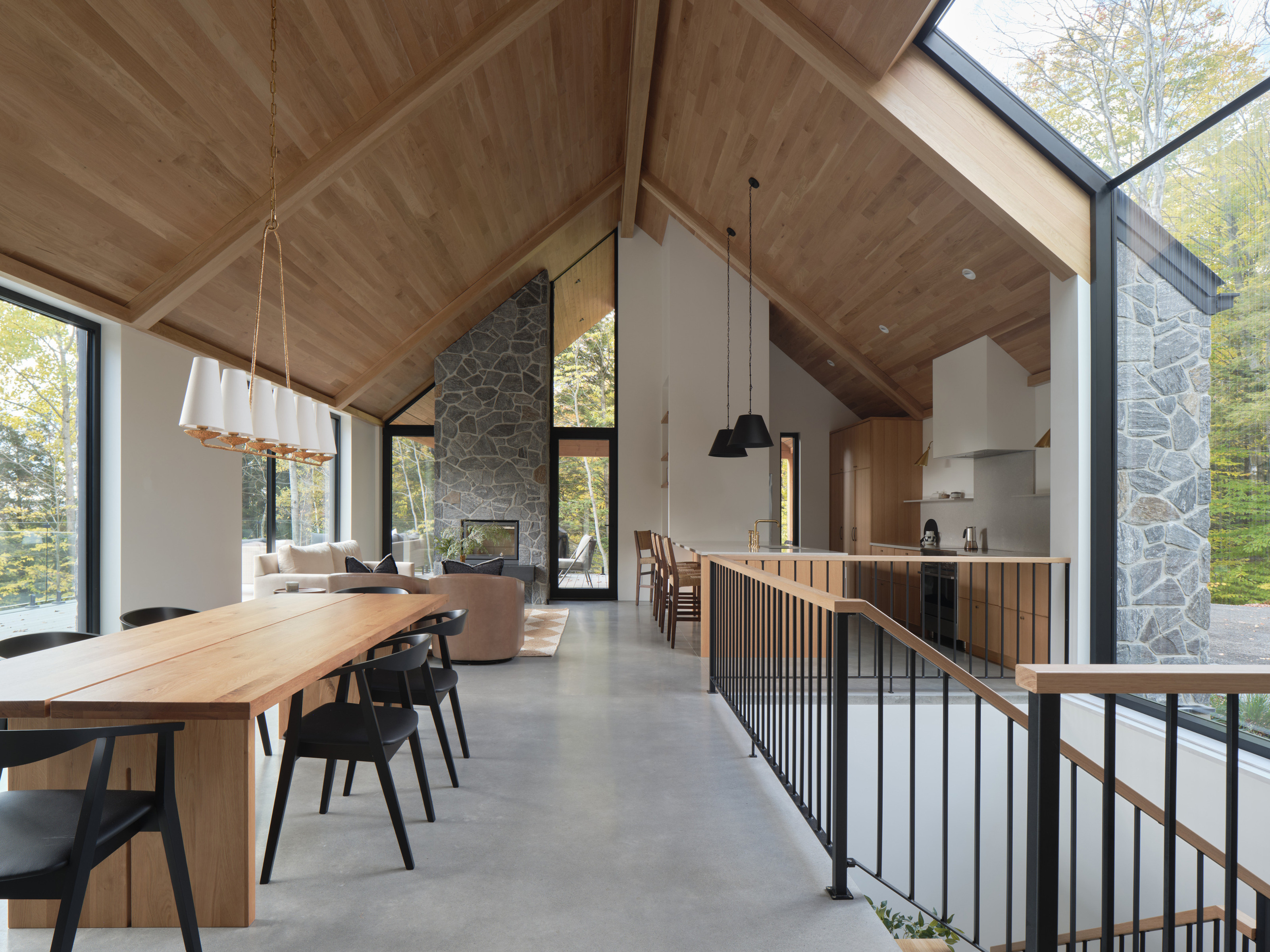
The main open-plan living space
The stone is contrasted with white walls, timber cladding and generous glazing. The chimney breast structures also serves an external fireplace, set in a generous open porch beneath one of the gable ends, creating a living space that reaches into the forest. The other gable wall is flanked with dark steel cladding that matches the roof, above a lower storey formed from rough concrete.
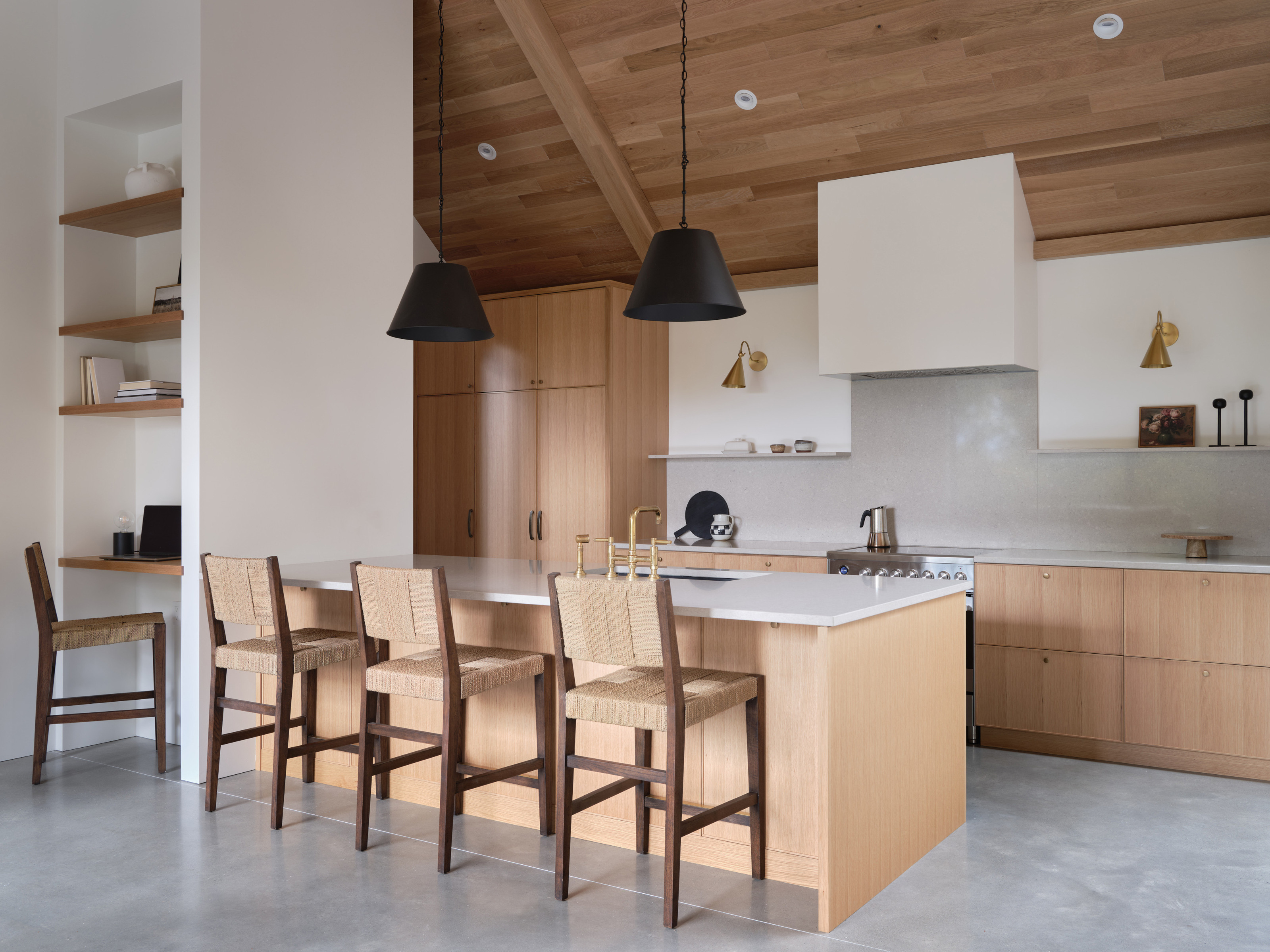
The timber-clad kitchen
The latter material serves to anchor the house in the hillside, as well as enclose a courtyard at the same level as the forest floor. Although most of the house’s bedrooms are on this lower floor, the primary suite adjoins the living, dining and kitchen area, with a spectacular view from glazed walls set at canopy level.
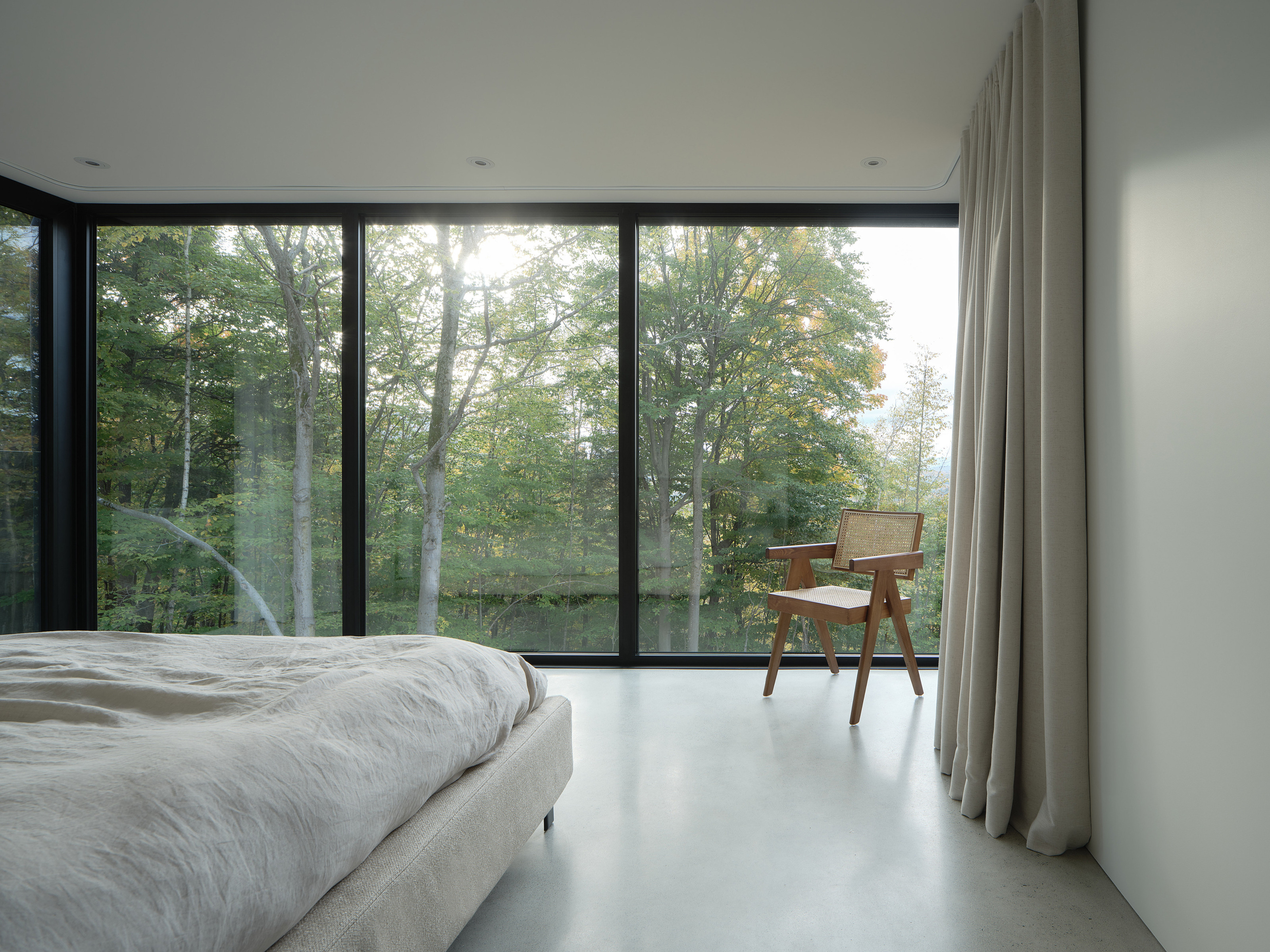
The primary bedroom appears to reach out into the canopy
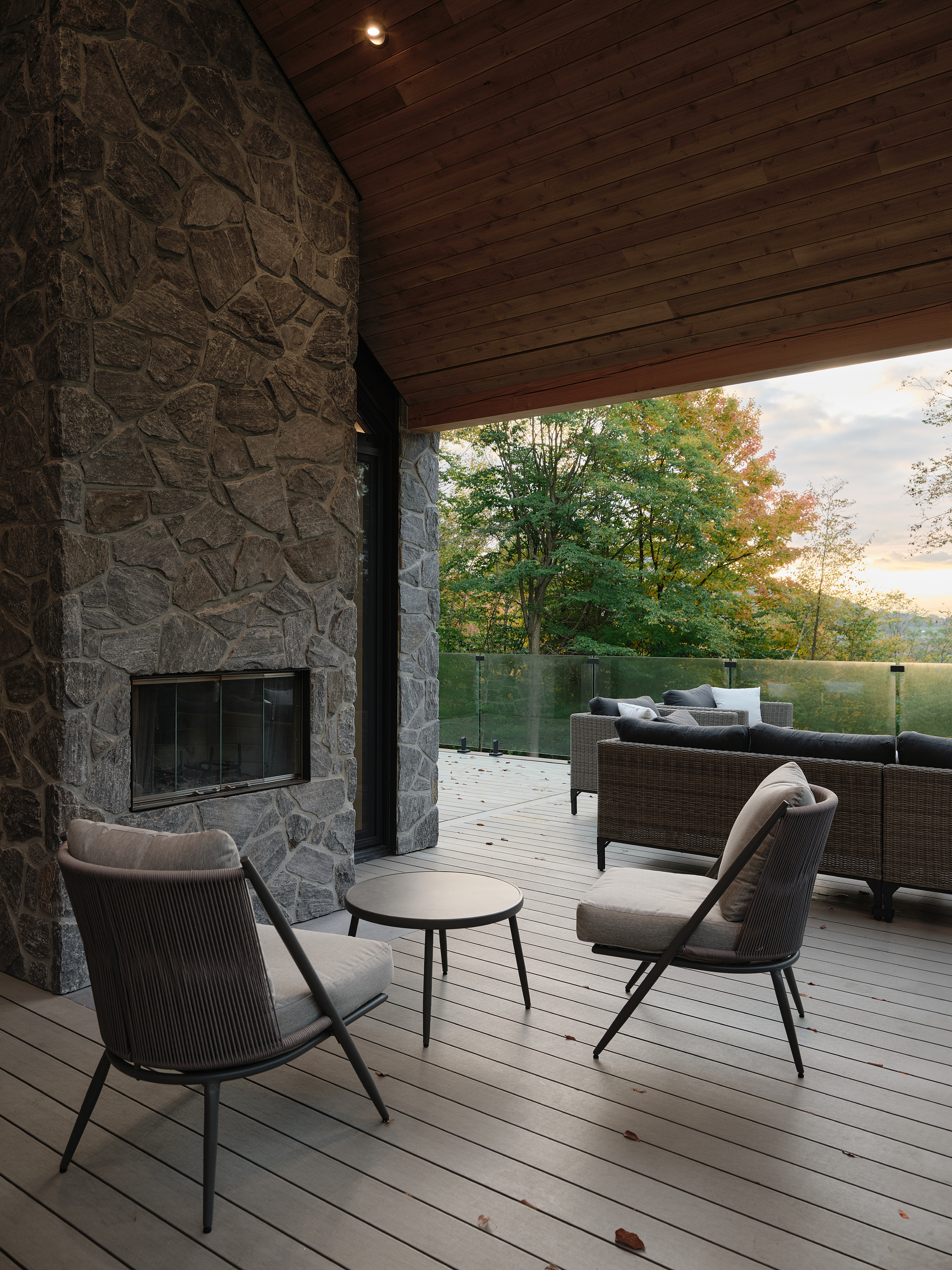
An external living space and terrace is set under the pitched roof
The interiors were designed in collaboration with Montreal-based studio Les Stéphanies and uses a warm, minimal palette that doesn’t distract from the sylvan views. Natural tones have been used throughout, with built-in furniture and discreet lighting choices. Simple pieces, like the monumental timber dining table, add to the architectural structure of the primary space.
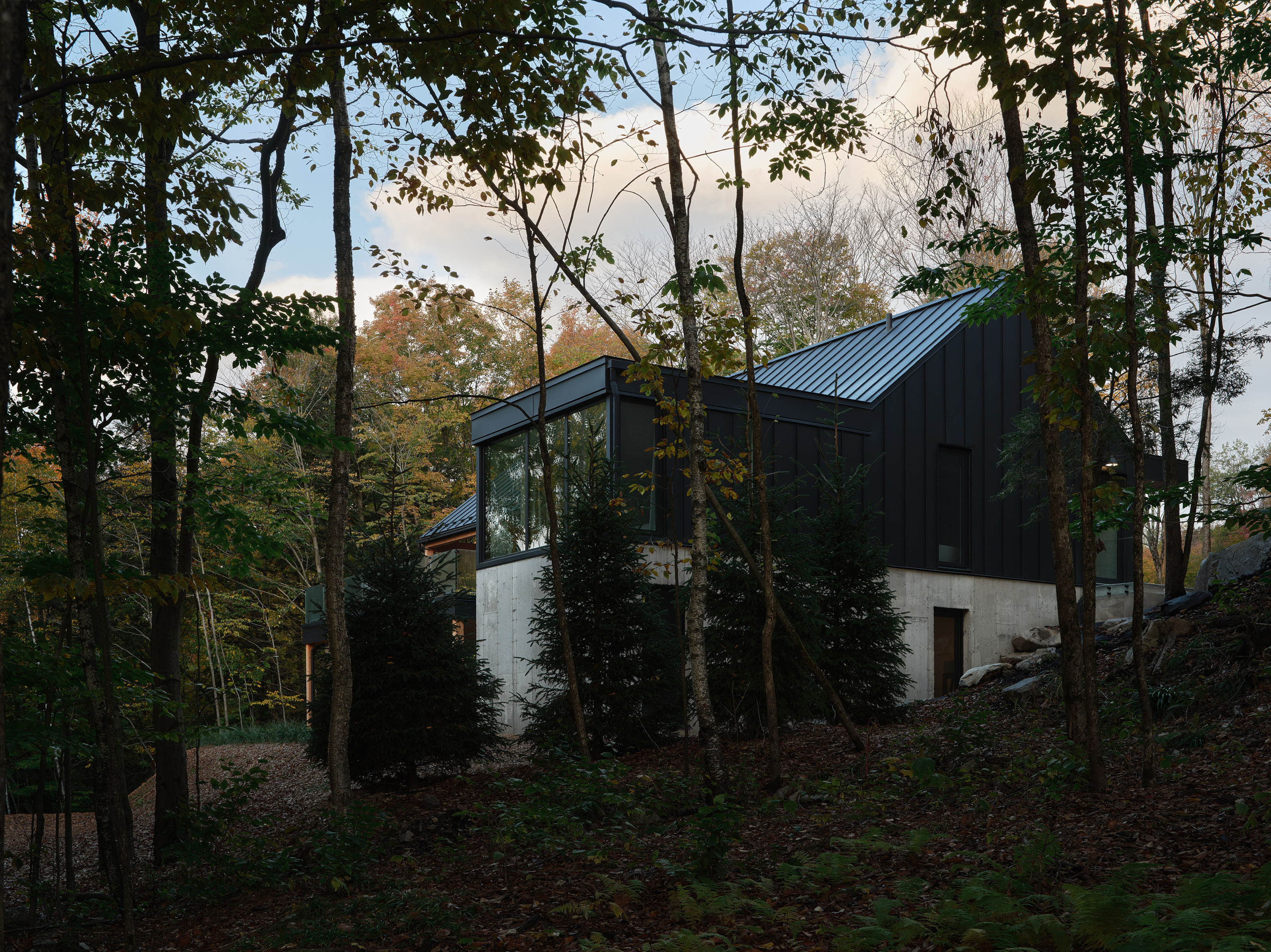
The house is raised up on a concrete ground floor
Founded in 2017 by Sylvain Bélanger, Marie Isabelle Gauthier, and Alexandre Gauthier, Muuk Architecture is based in the heart of the region. Specialising in residential works that embrace the spectacular local topography, the studio also has a strong environmental focus, striving to make structures with minimal energy use so that they sit lightly on the land.
Receive our daily digest of inspiration, escapism and design stories from around the world direct to your inbox.
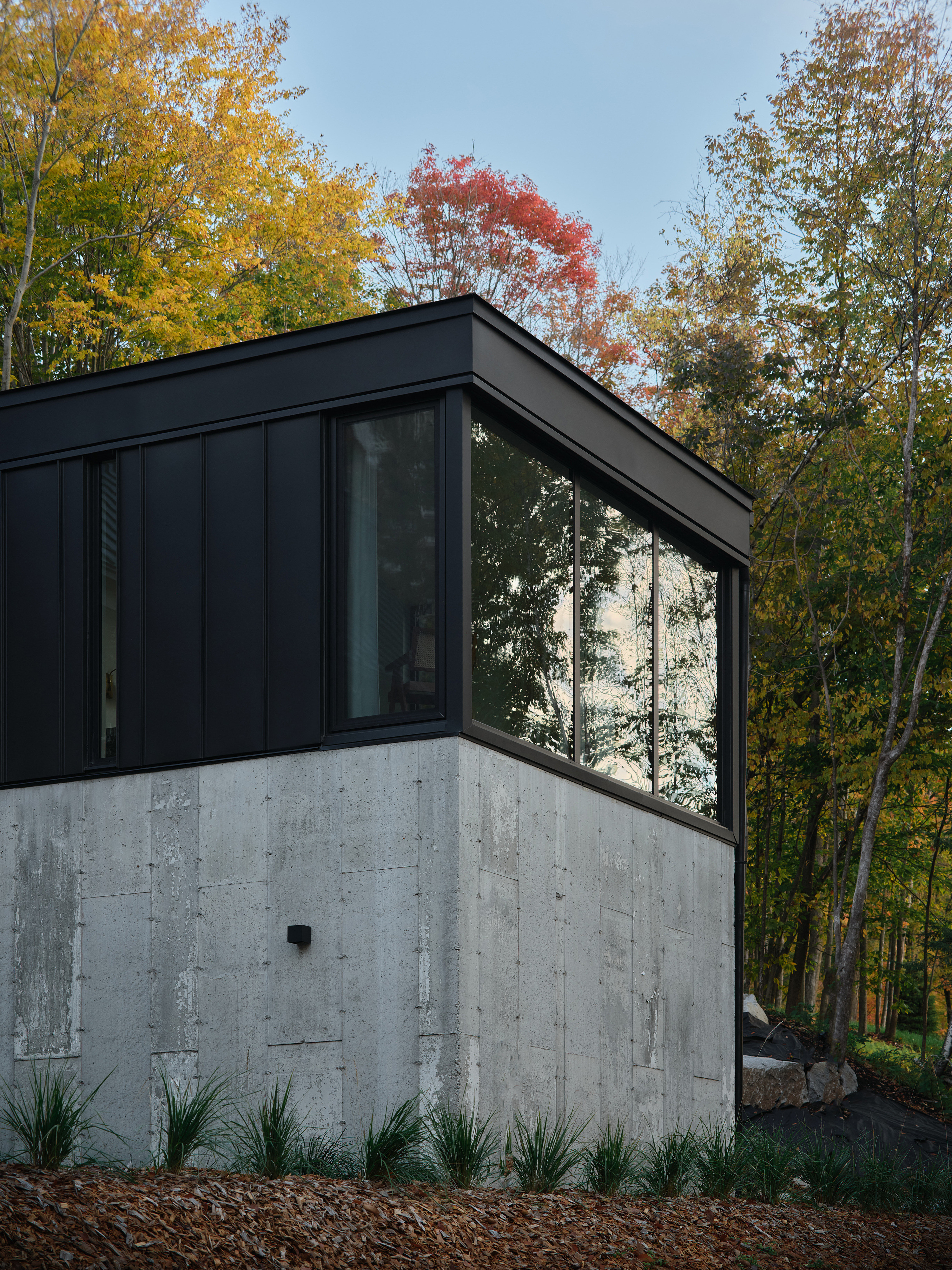
Viewed from outside, the primary bedroom sits atop of the concrete plinth
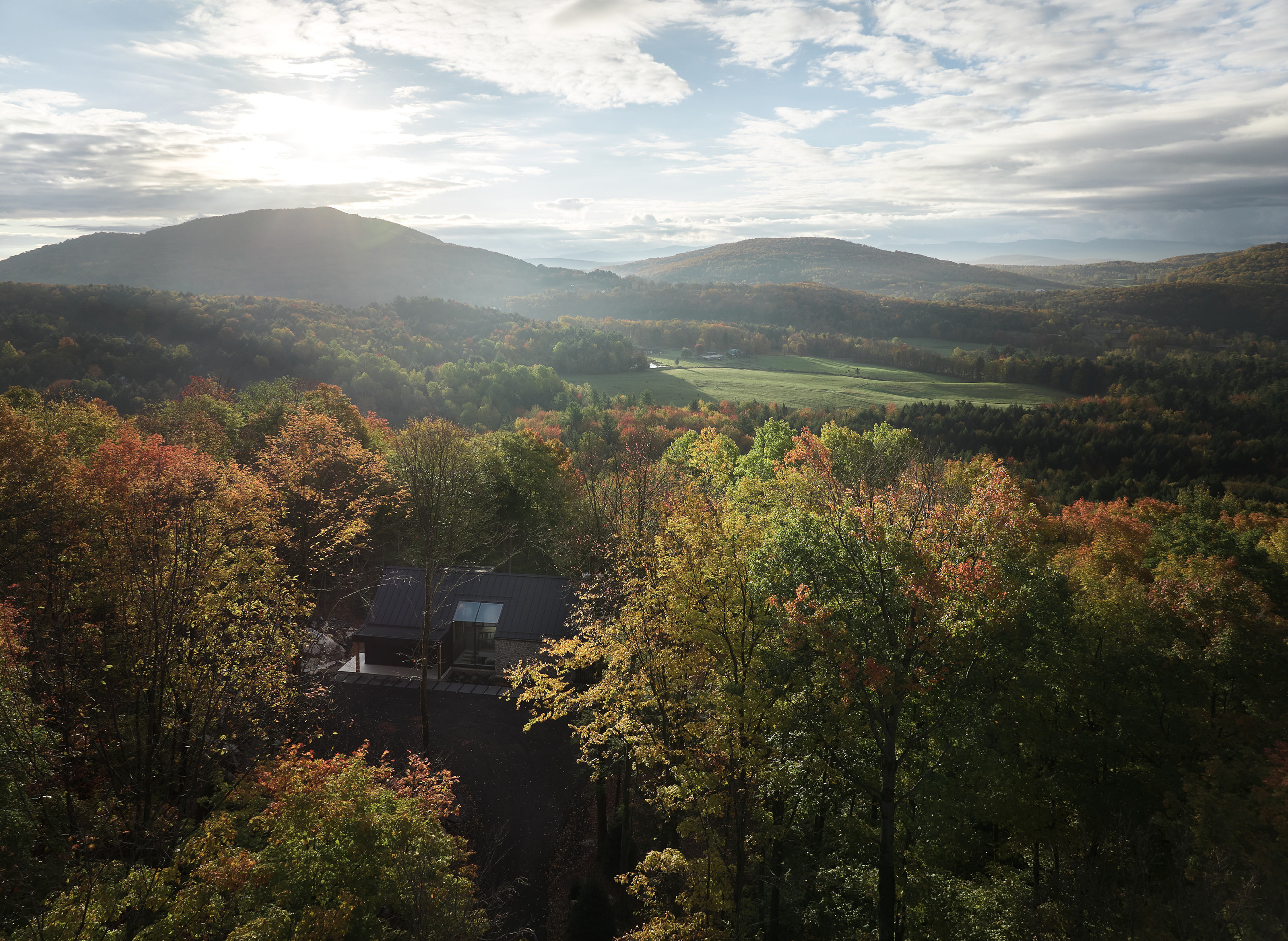
The Mountainside Residence in context
Jonathan Bell has written for Wallpaper* magazine since 1999, covering everything from architecture and transport design to books, tech and graphic design. He is now the magazine’s Transport and Technology Editor. Jonathan has written and edited 15 books, including Concept Car Design, 21st Century House, and The New Modern House. He is also the host of Wallpaper’s first podcast.