In Canada, The Nest is a three-dimensional puzzle redefining remote living
On a wooded site on the country’s West Coast, this prefabricated retreat designed by Daria Sheina Studio is a nurturing space for low-impact living
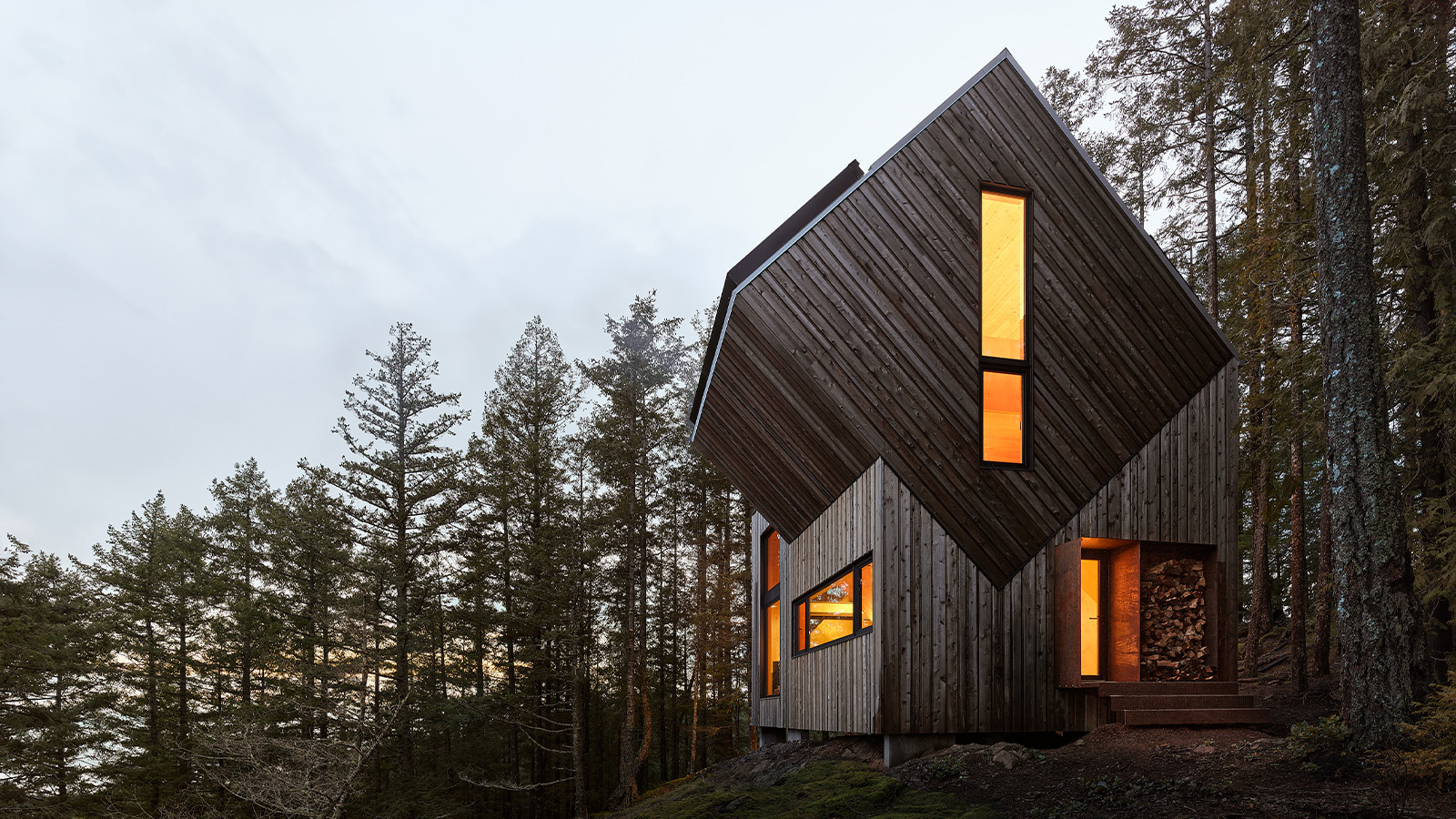
Receive our daily digest of inspiration, escapism and design stories from around the world direct to your inbox.
You are now subscribed
Your newsletter sign-up was successful
Want to add more newsletters?

Daily (Mon-Sun)
Daily Digest
Sign up for global news and reviews, a Wallpaper* take on architecture, design, art & culture, fashion & beauty, travel, tech, watches & jewellery and more.

Monthly, coming soon
The Rundown
A design-minded take on the world of style from Wallpaper* fashion features editor Jack Moss, from global runway shows to insider news and emerging trends.

Monthly, coming soon
The Design File
A closer look at the people and places shaping design, from inspiring interiors to exceptional products, in an expert edit by Wallpaper* global design director Hugo Macdonald.
Keats Island is a remote getaway spot near Vancouver, Canada, where visitors can enjoy the beauty of the marine park and coastal forests. There are just 50 full-time residents, the tiny population only adding to the location's calming charm. Perched on the island’s highest elevation is The Nest, designed by Daria Sheina Studio. From this rare, tucked-away location, the boutique off-grid retreat offers low-impact living, at one with its Pacific Northwest surroundings.
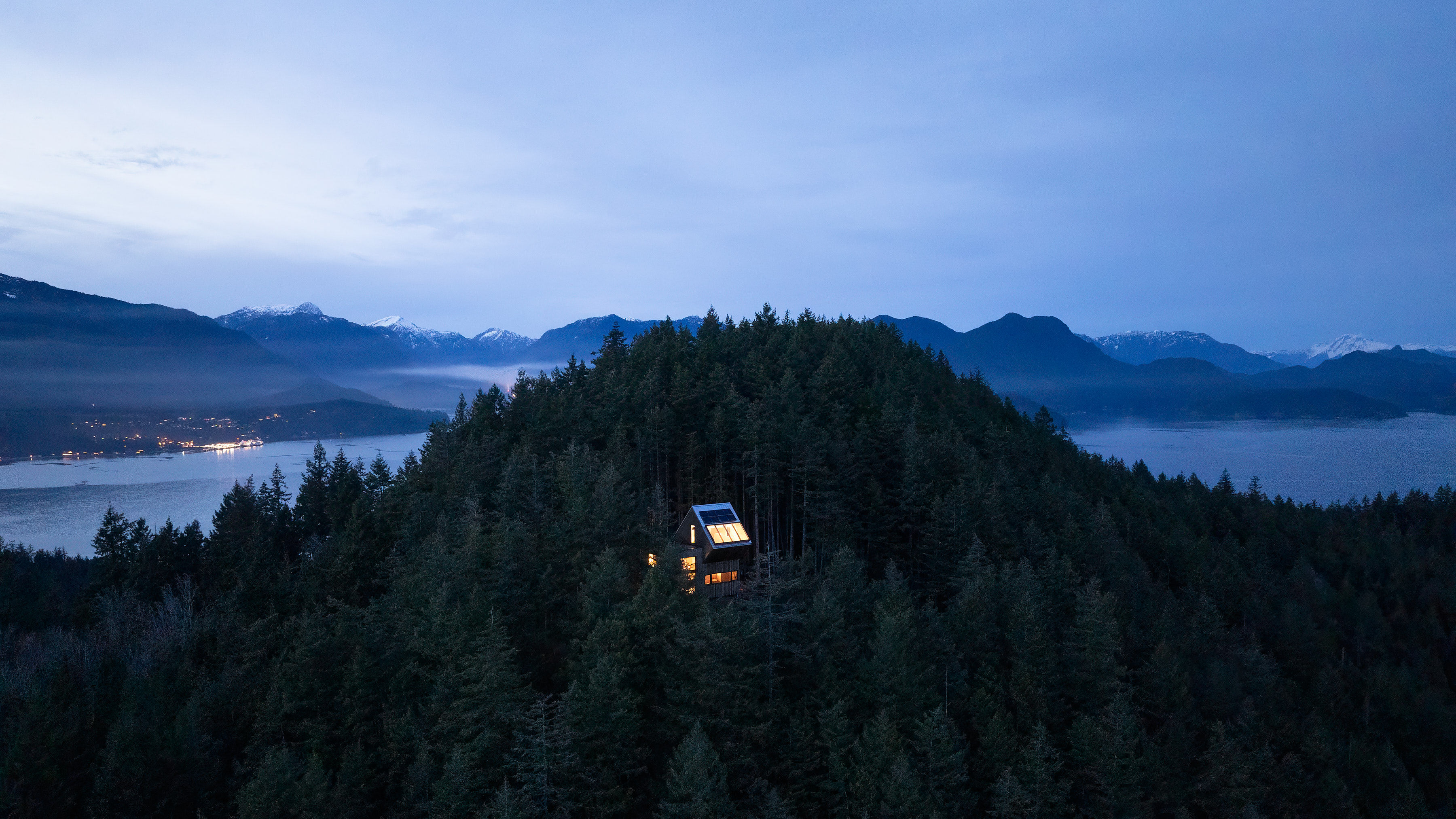
Inside The Nest, a remote living retreat
‘The island and site context had a profound influence from the very beginning,’ says Daria Sheina, founder of the design firm. ‘The serenity of the highest elevation, with breathtaking views of Howe Sound ( a smaller body of water), offered a unique luxury: the feeling of having the entire island to yourself. The site’s rugged topography, moss-covered bedrock, and dense evergreen canopy called for a design rooted in reverence and thoughtful integration.
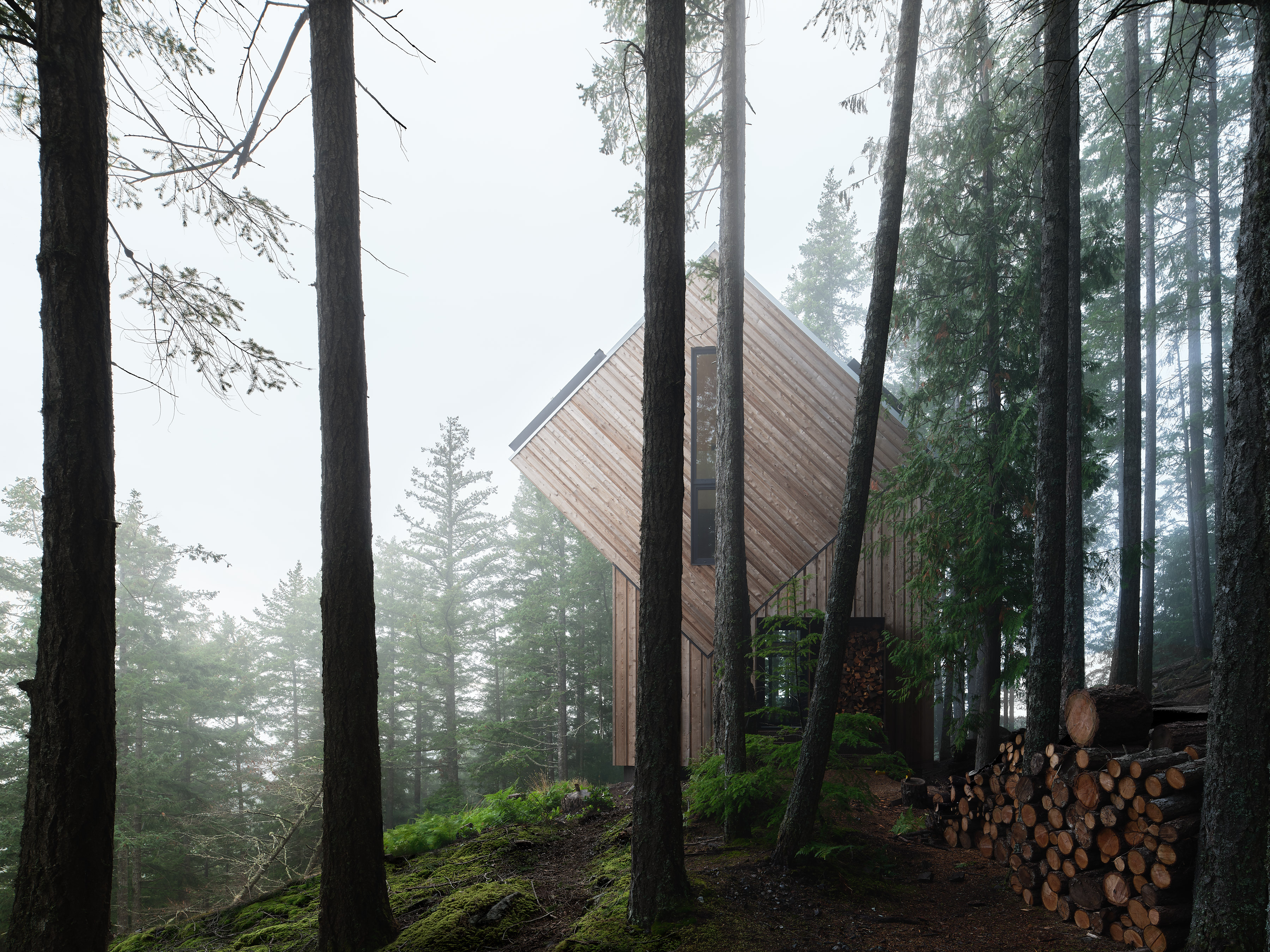
‘When the clients proposed the name The Nest, it immediately resonated. It evoked a sense of shelter, intimacy, and belonging – all qualities we wanted the design to embody. We explored the nest not just as a metaphor, but as a spatial idea: shaped by circular movement and a deep connection to place. The result is an elegant interplay of two rotated geometric volumes, forming a compact yet sophisticated three-level living experience.’
The prefabricated residence is tucked within a dense evergreen canopy. Its design looks compact, yet inside it feels expansive, offering a three-level living experience.
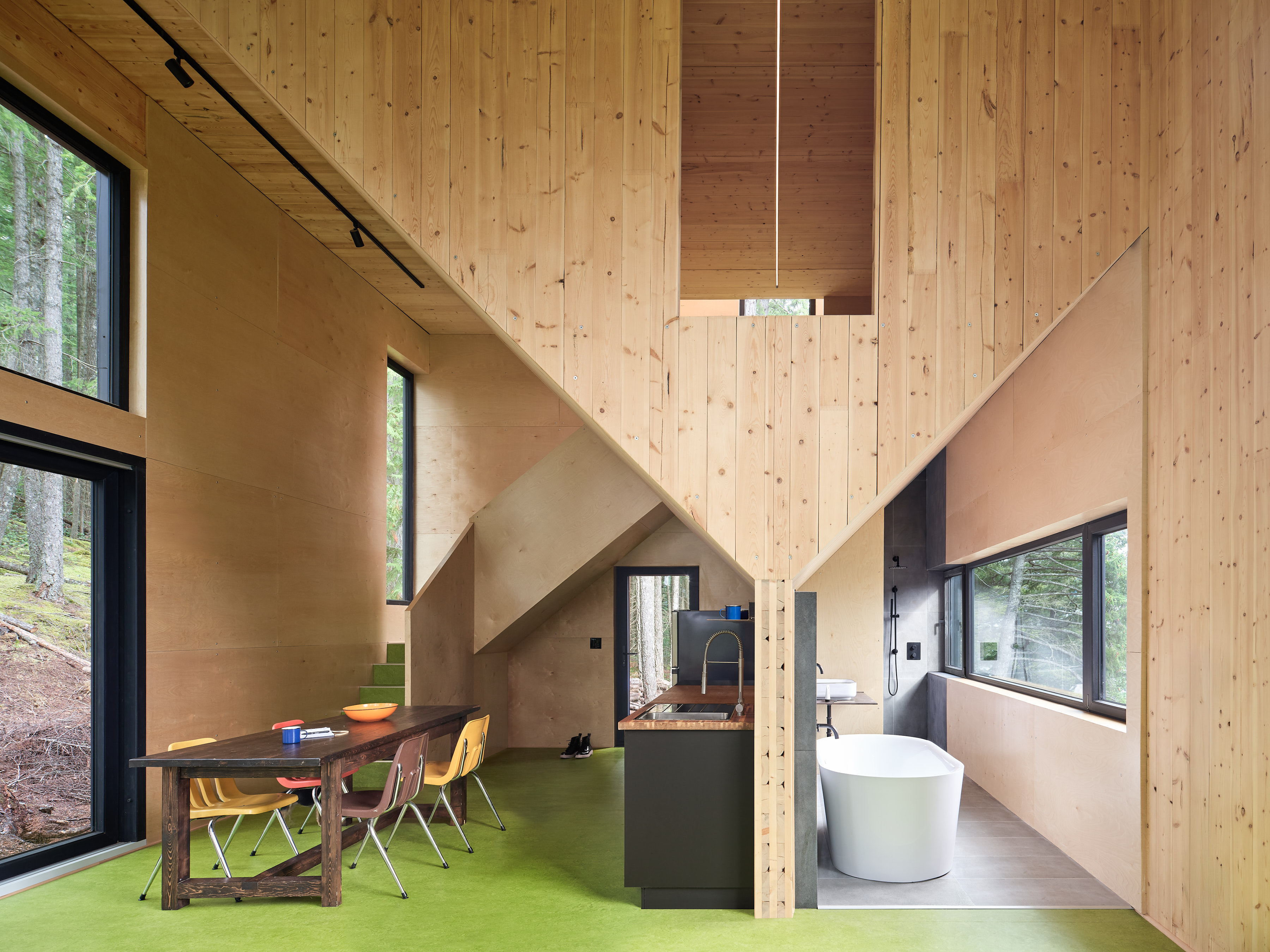
‘Logistics, without a doubt, were the biggest challenge.’ Sheina tells Wallpaper*. ‘The island is only accessible by water taxi or foot-passenger ferry, and the building site has no direct vehicle access. Every design and construction decision had to anticipate and overcome that constraint.
‘Prefabrication was key. In collaboration with BC Passive House, we ensured all building components were precisely sized and weighted for transport. They travelled by truck and barge, then were helicoptered into place. It was like solving a three-dimensional puzzle – a balance of design intent and logistical complexity.’ Remarkably, the building was installed in just two days.
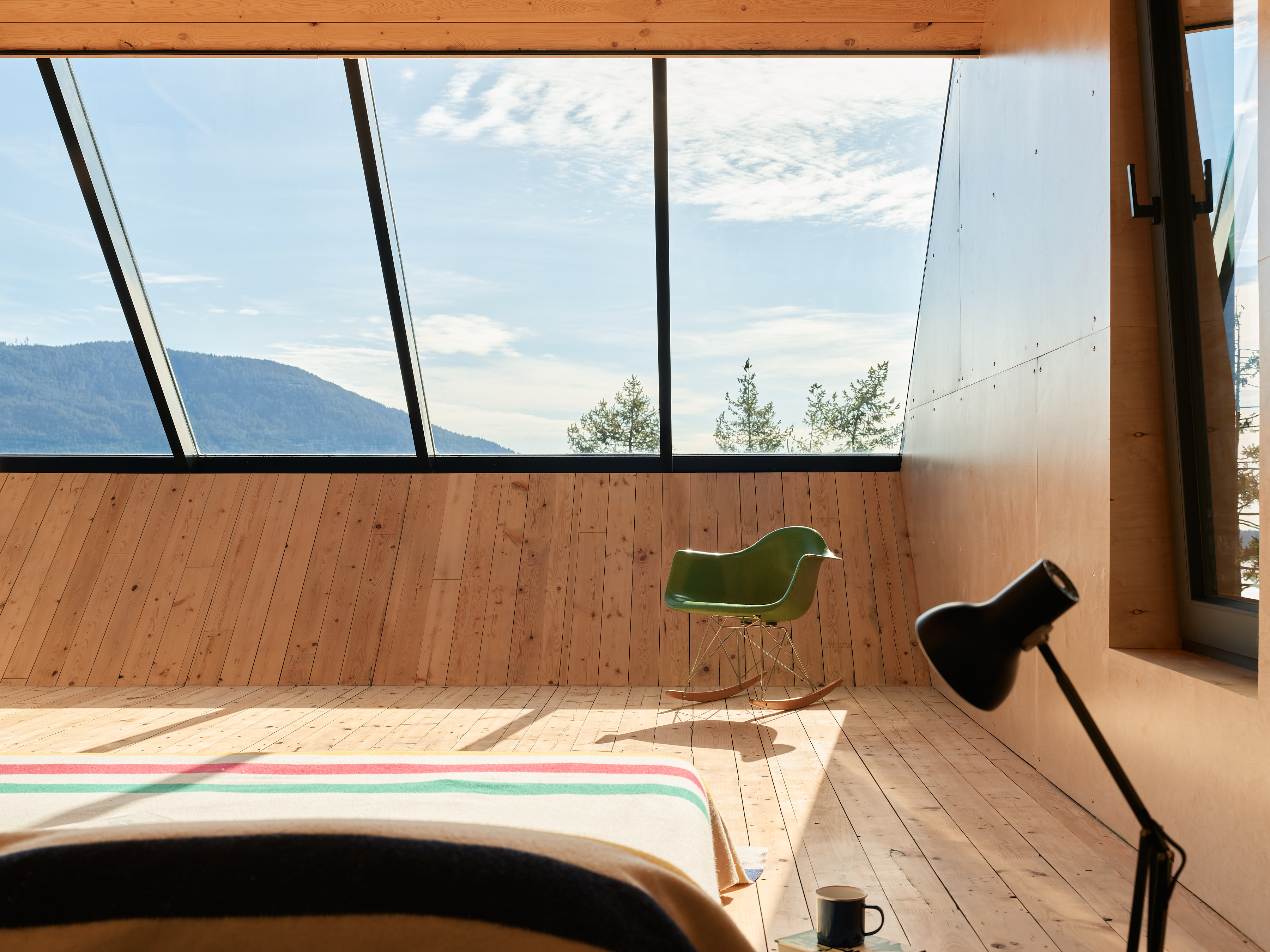
Given its natural context, sustainability needed to be at the core of the project. The residence runs entirely on solar power, and features a rainwater collection and filtration system. The Nest is clad in Western red cedar, ensuring the volumes will age gracefully and further blend into the surrounding forest with time.
Receive our daily digest of inspiration, escapism and design stories from around the world direct to your inbox.
The interiors are minimalist, with exposed wood surfaces and green Marmoleum flooring, chosen to reflect the outside environment. When visitors enter the space, Sheina wanted to evoke a sense of contemplation and connection to the landscape, with a touch of surprise. ‘The Nest is designed to restore and inspire, inviting visitors to slow down, reflect, and enjoy the moment.’
Tianna Williams is Wallpaper’s staff writer. When she isn’t writing extensively across varying content pillars, ranging from design and architecture to travel and art, she also helps put together the daily newsletter. She enjoys speaking to emerging artists, designers and architects, writing about gorgeously designed houses and restaurants, and day-dreaming about her next travel destination.