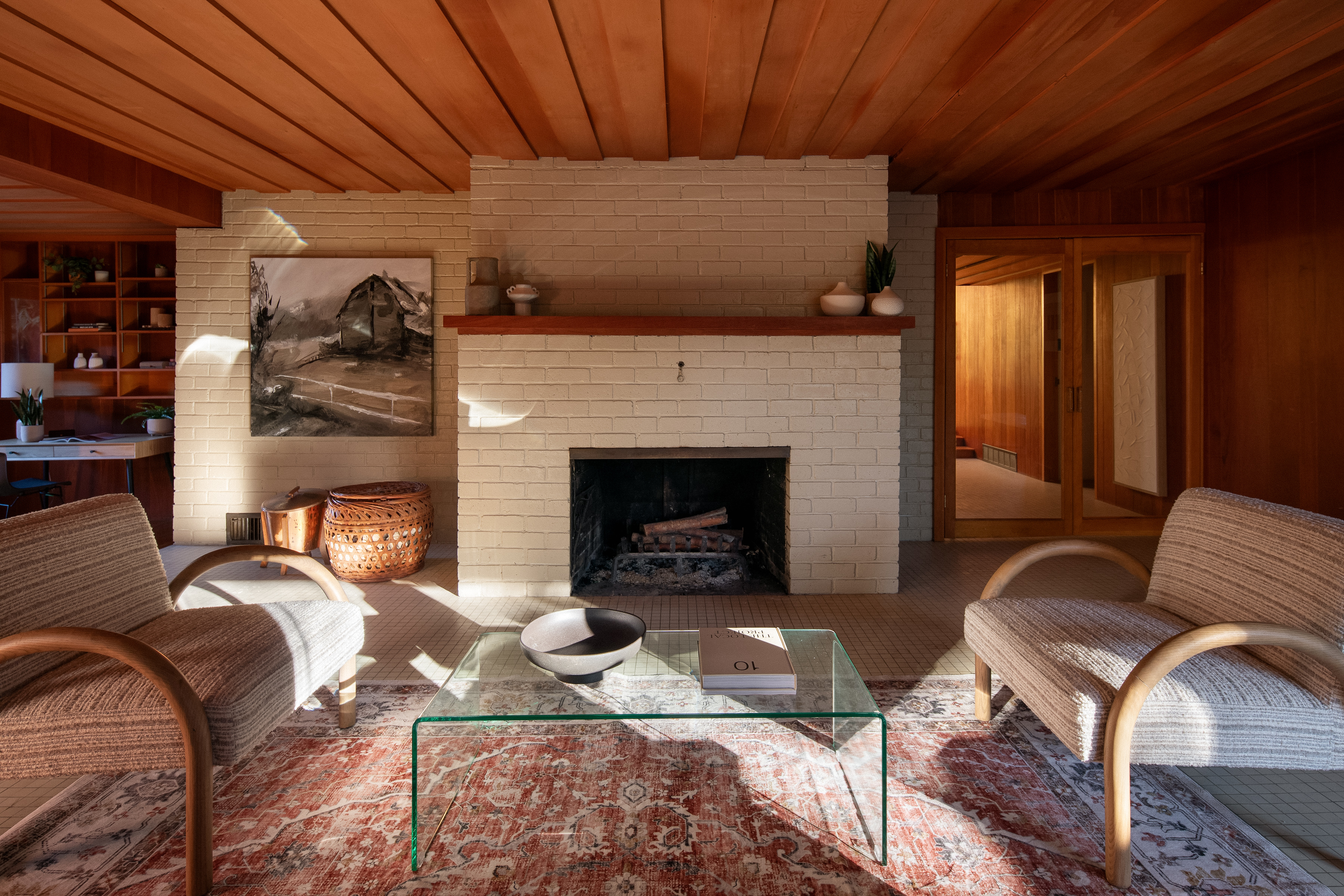Explore the Perry Estate, a lesser-known Arthur Erickson project in Canada
The Perry estate – a residence and studio built for sculptor Frank Perry and often visited by his friend Bill Reid – is now on the market in North Vancouver

Receive our daily digest of inspiration, escapism and design stories from around the world direct to your inbox.
You are now subscribed
Your newsletter sign-up was successful
Want to add more newsletters?

Daily (Mon-Sun)
Daily Digest
Sign up for global news and reviews, a Wallpaper* take on architecture, design, art & culture, fashion & beauty, travel, tech, watches & jewellery and more.

Monthly, coming soon
The Rundown
A design-minded take on the world of style from Wallpaper* fashion features editor Jack Moss, from global runway shows to insider news and emerging trends.

Monthly, coming soon
The Design File
A closer look at the people and places shaping design, from inspiring interiors to exceptional products, in an expert edit by Wallpaper* global design director Hugo Macdonald.
Undiscovered Arthur Erickson gems such as the Perry Estate in Vancouver are a bit like ancient sites in Iraq. They are so ubiquitous and a part of the landscape that they are often unappreciated and frequently in peril. This home is the latest 'discovery' of a 'lost' Erickson house and, largely unprotected by heritage laws, it has been revealed via the great nemesis of mid-century architecture here: real estate.
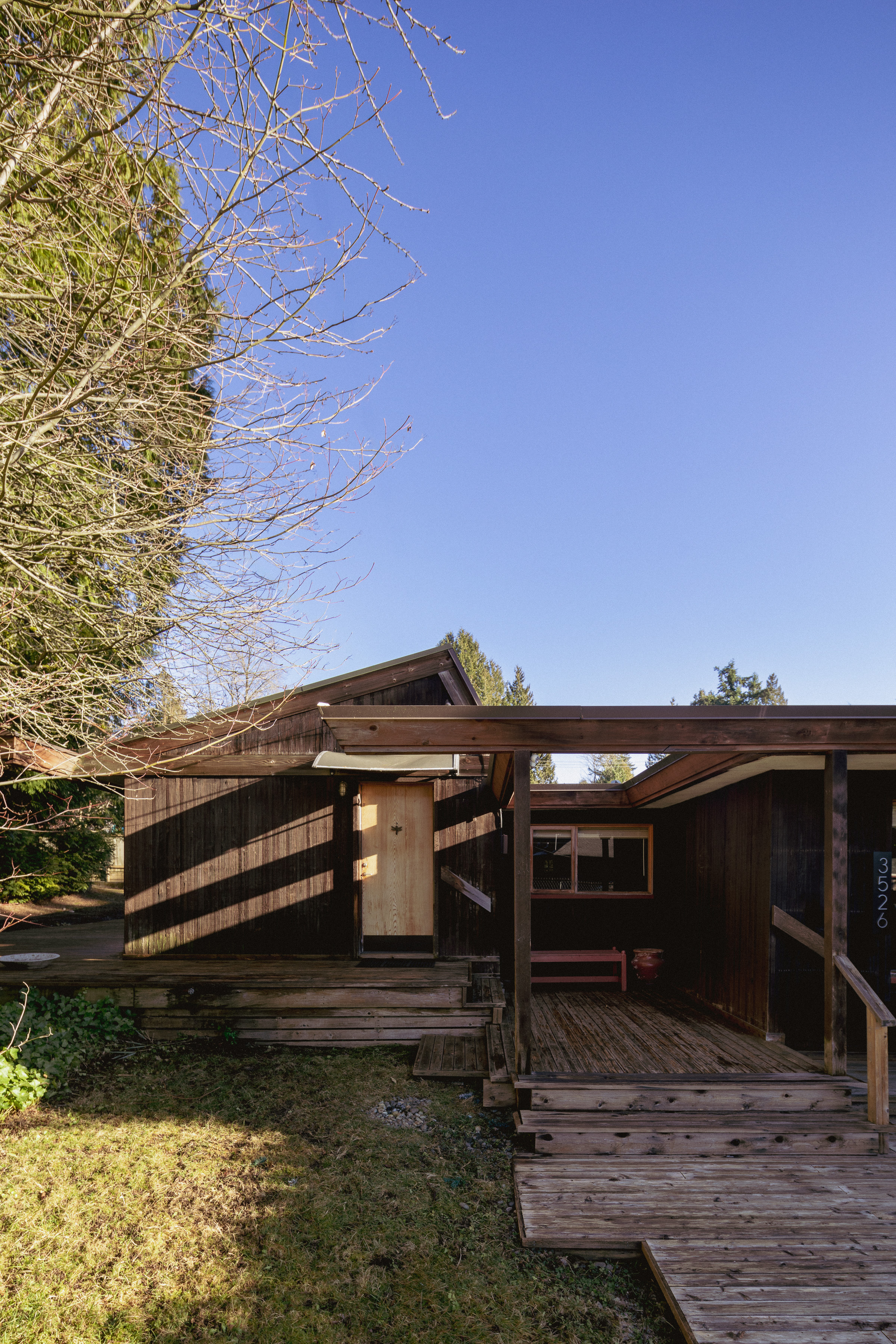
Walk through the endangered Perry Estate
Happily, the $2,850,000 Cnd listing belongs to West Coast Modern Realty, whose aim is to celebrate the architectural value of Vancouver’s wealth of mid-century homes and sell them to 'custodians' who will preserve rather than destroy. And yet the Perry Estate, designed by a young Erickson in 1963 on a double lot of almost 18000 square feet, is definitely architectural prey, especially since historic zoning changes allowing for more density on land came into effect last summer. But the almost pristine example of Erickson's early residential design work is well worth saving.
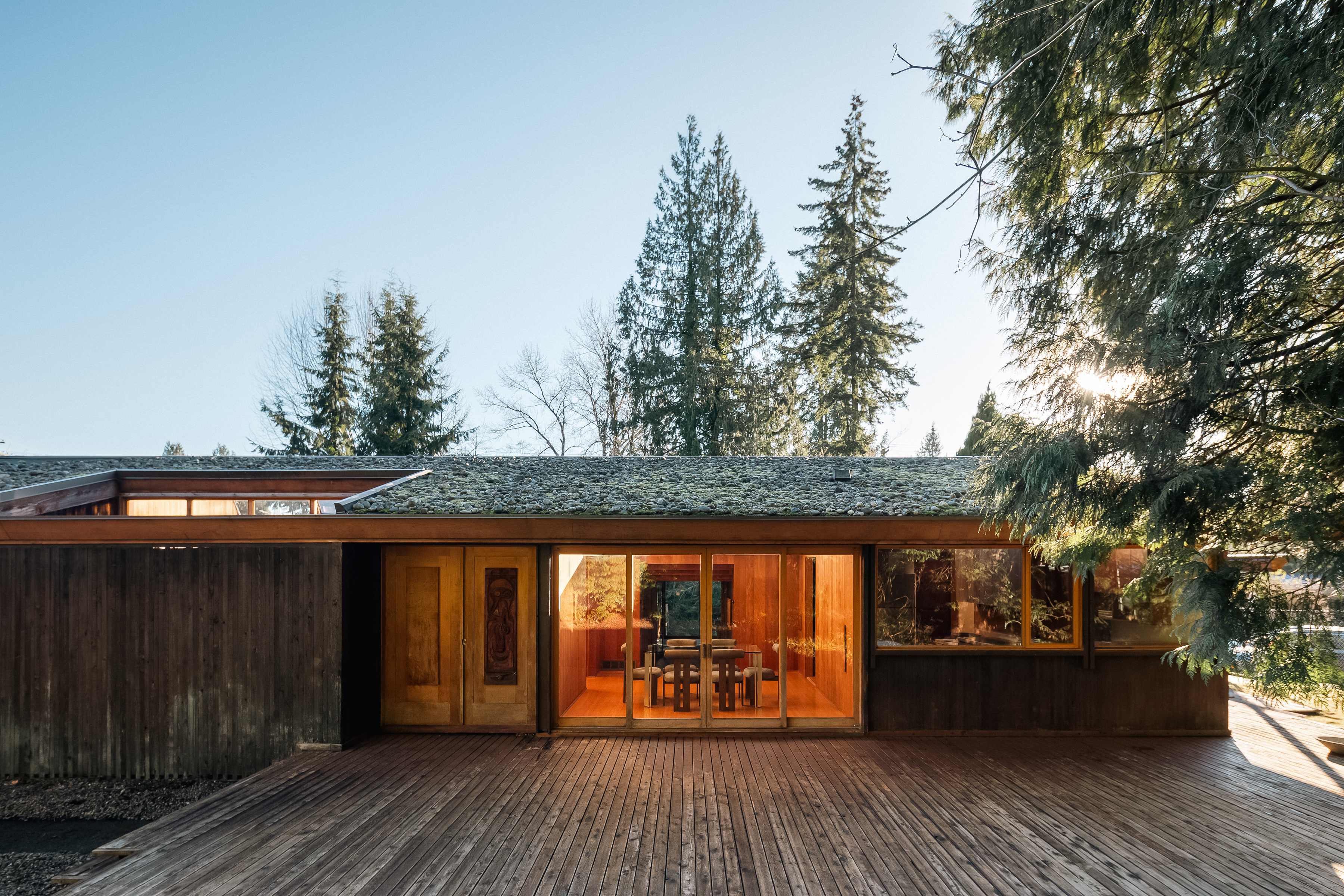
On the day Wallpaper* visited the mountainside site in North Vancouver, cougar tracks were visible in the snow along the cedar and fir flanked entranceway to the 2500 square foot home and studio. Designed by Erickson for the sculptor Frank Perry - who had a pre-existing studio and small home on the lot - after his first marriage, it was something of an artist’s hang out – with the likes of legendary Bill Reid as regular visitors.
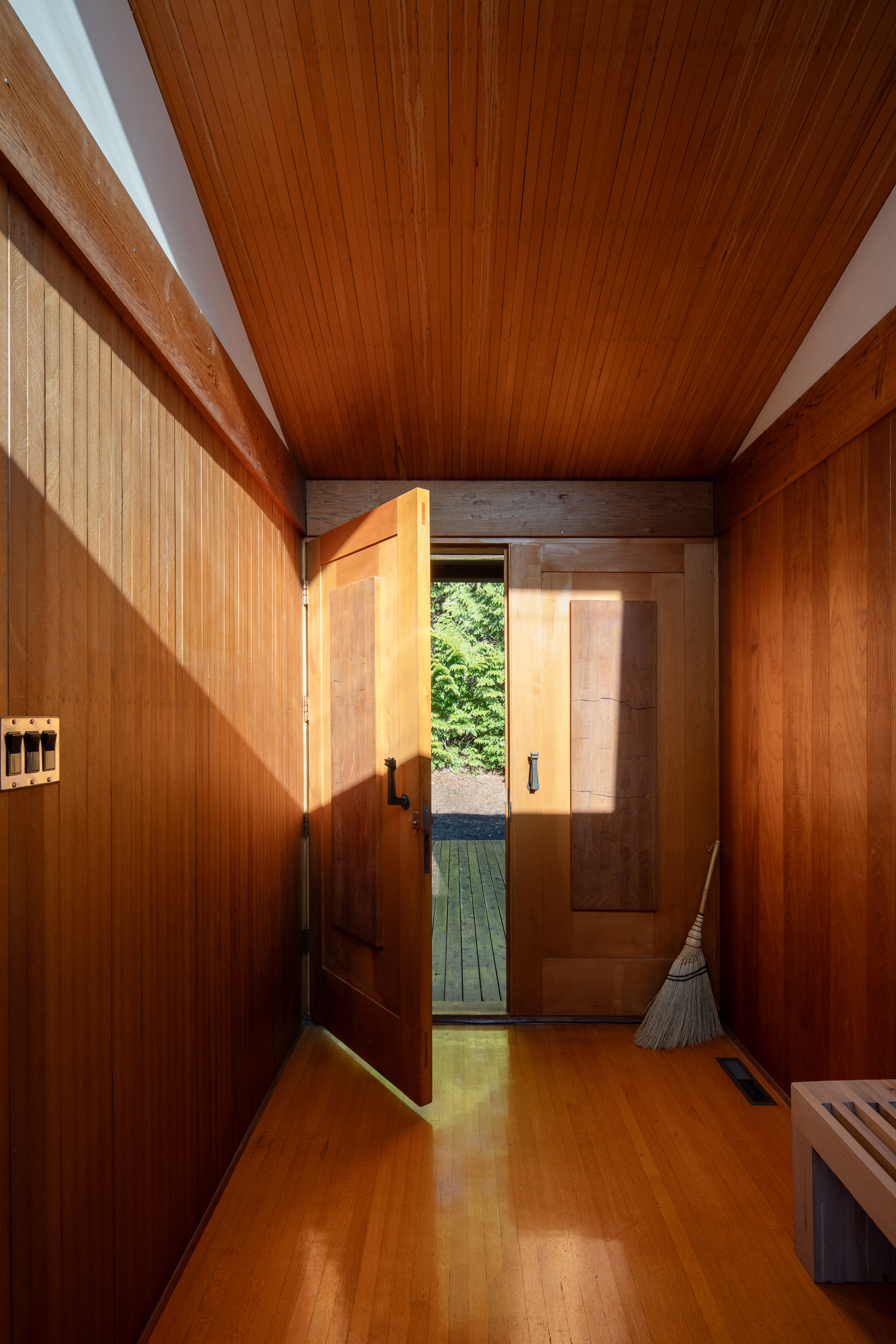
An ode to Japanese minimalism transplanted into the rugged Canadian forest, the house exemplifies the concept of Wabi Sabi that marries the rough and the refined. Walls made from resawn strips of fir contrast with sleek teak while unglazed creamy ceramic floor tiles from Japan alternate between matte and shiny, creating a shimmering, waterlike effect. The home is a study in elegant simplicity at one with its site that once contained a backyard pond.
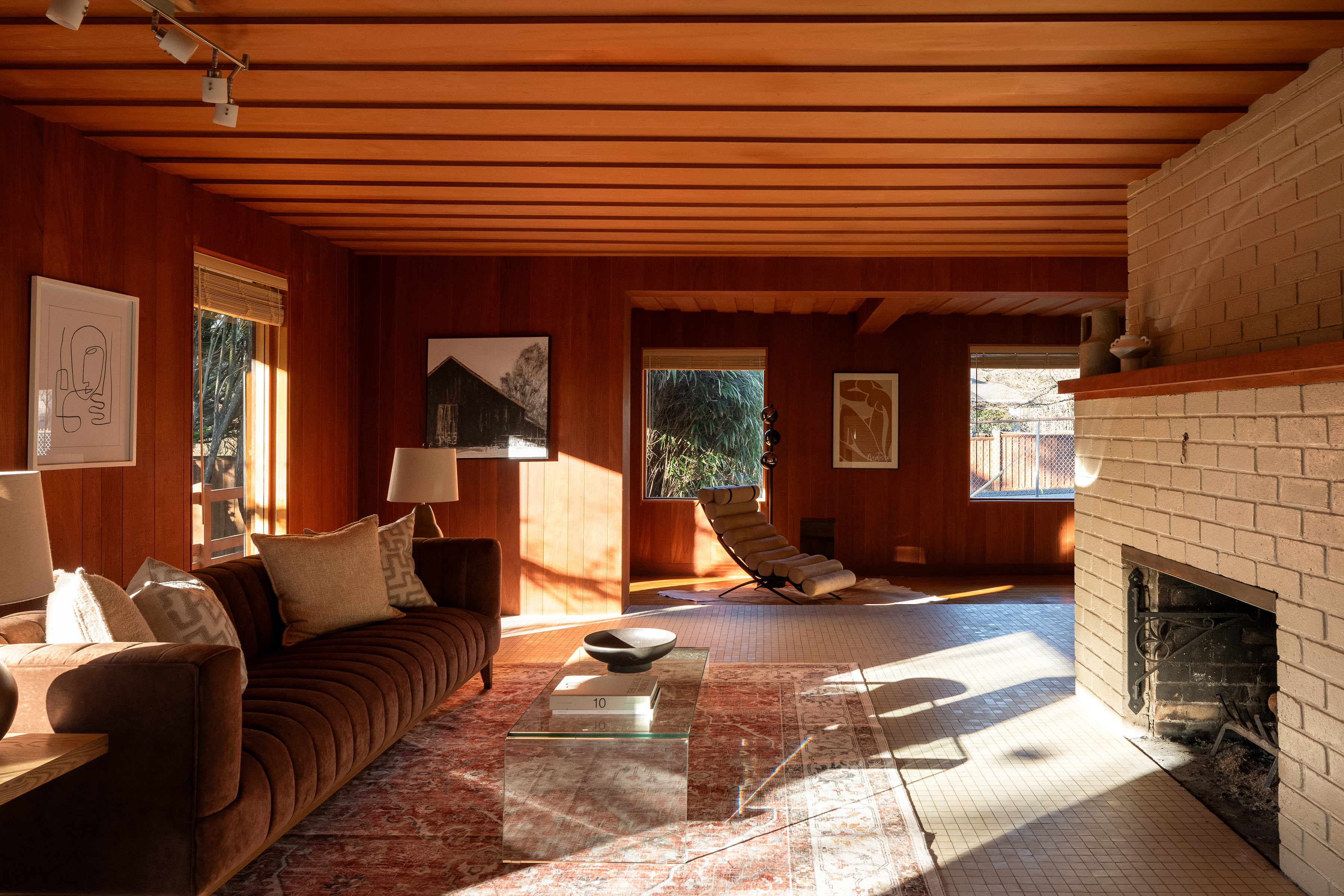
Designed as both a residence and a kind of home gallery for Perry’s art, the house is a device for filtering sunlight and moonlight. The angle of the pitched roof that covers the northern half of the home before flattening over the south end, as well as the many skylights throughout, is the same as the declination of the earth. On December 21st, there is no shadow, only light.
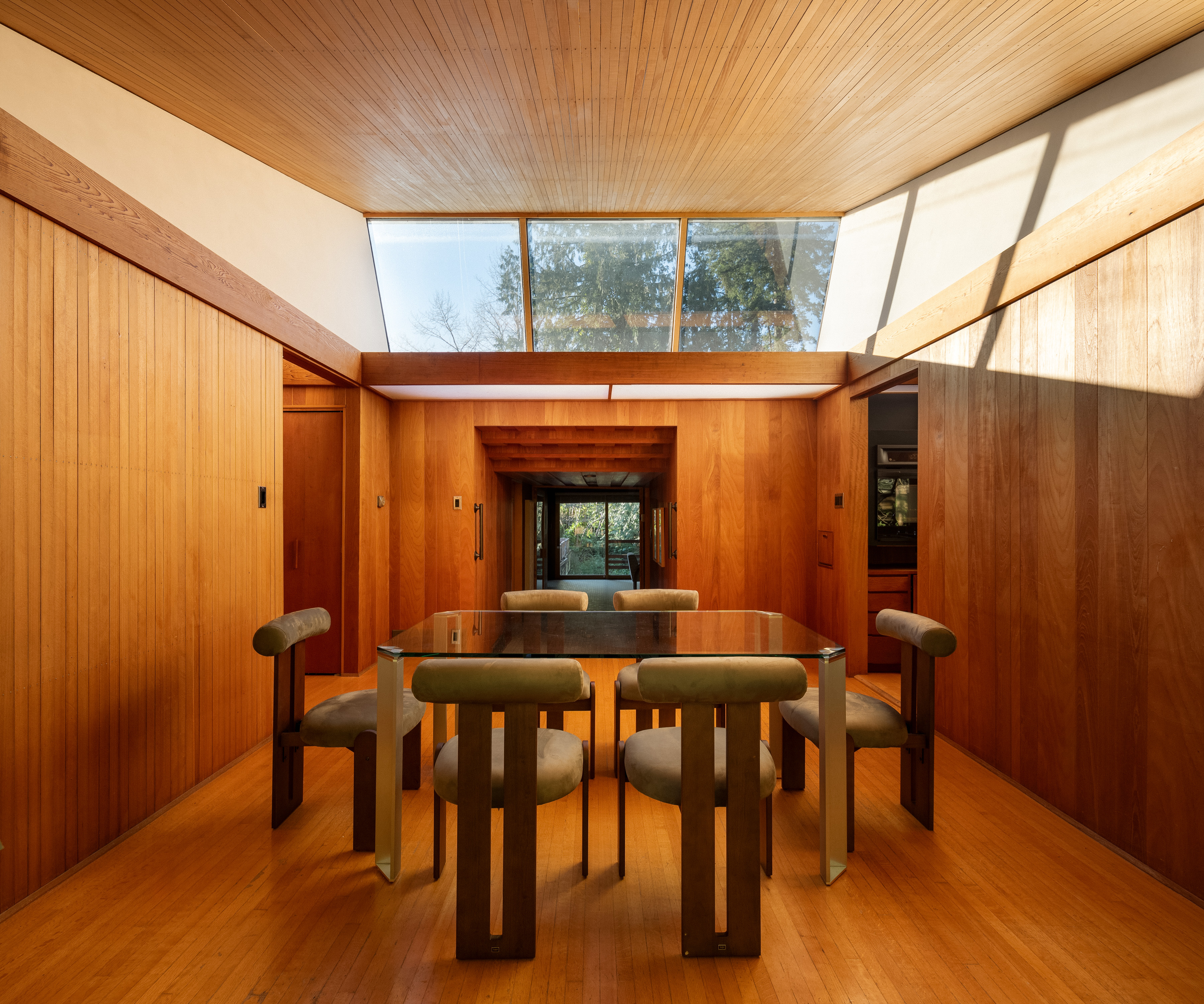
The teak-panelled dining room’s north-facing glass doors slide open to embrace the grove of firs, while custom cabinetry in the kitchen includes inventive teak cupboards that pop up to open. A Shinto-style corridor descends southwards opening up to a gorgeous high-ceilinged living room in a subtle choreography of expansion and compression. An east-west axis offers up a guestroom and a master bedroom with its own sunken garden - reminiscent of Erickson’s 1966 Fuldauer house in neighbouring West Vancouver.
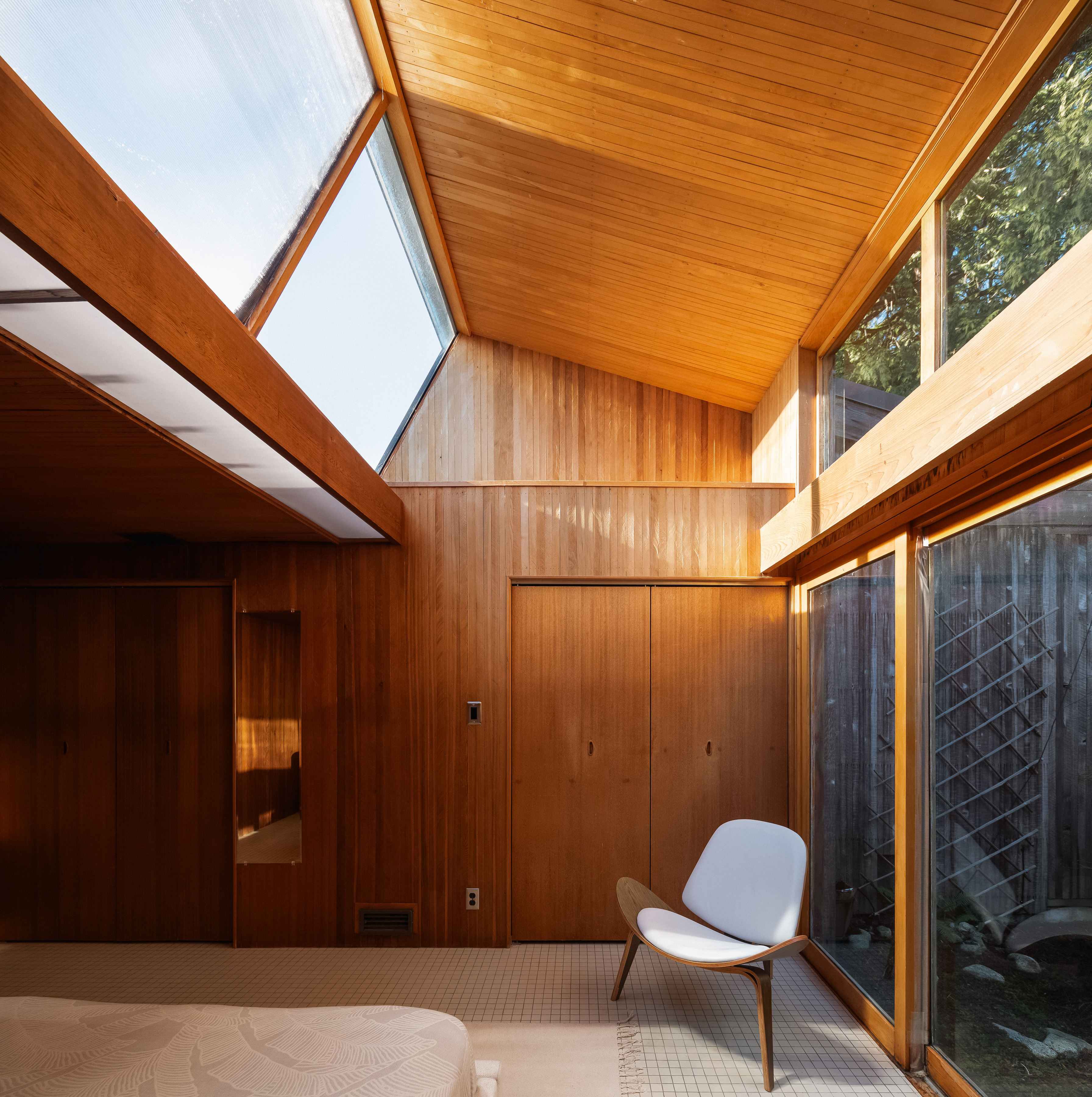
Designed in the same year as Erickson and his then partner Geoff Massey won the competition for the Simon Fraser University, his masterpiece, the house is a perfectly executed haiku. Touring it feels like a walking meditation through Erickson’s oeuvre, with architectural details foreshadowing future works. But the Perry house, with its south-facing Japanese meets West Coast garden, is most reminiscent of Erickson’s own home, designed from an old garage on a giant lot – that narrowly escaped demolition in 2013.
Receive our daily digest of inspiration, escapism and design stories from around the world direct to your inbox.
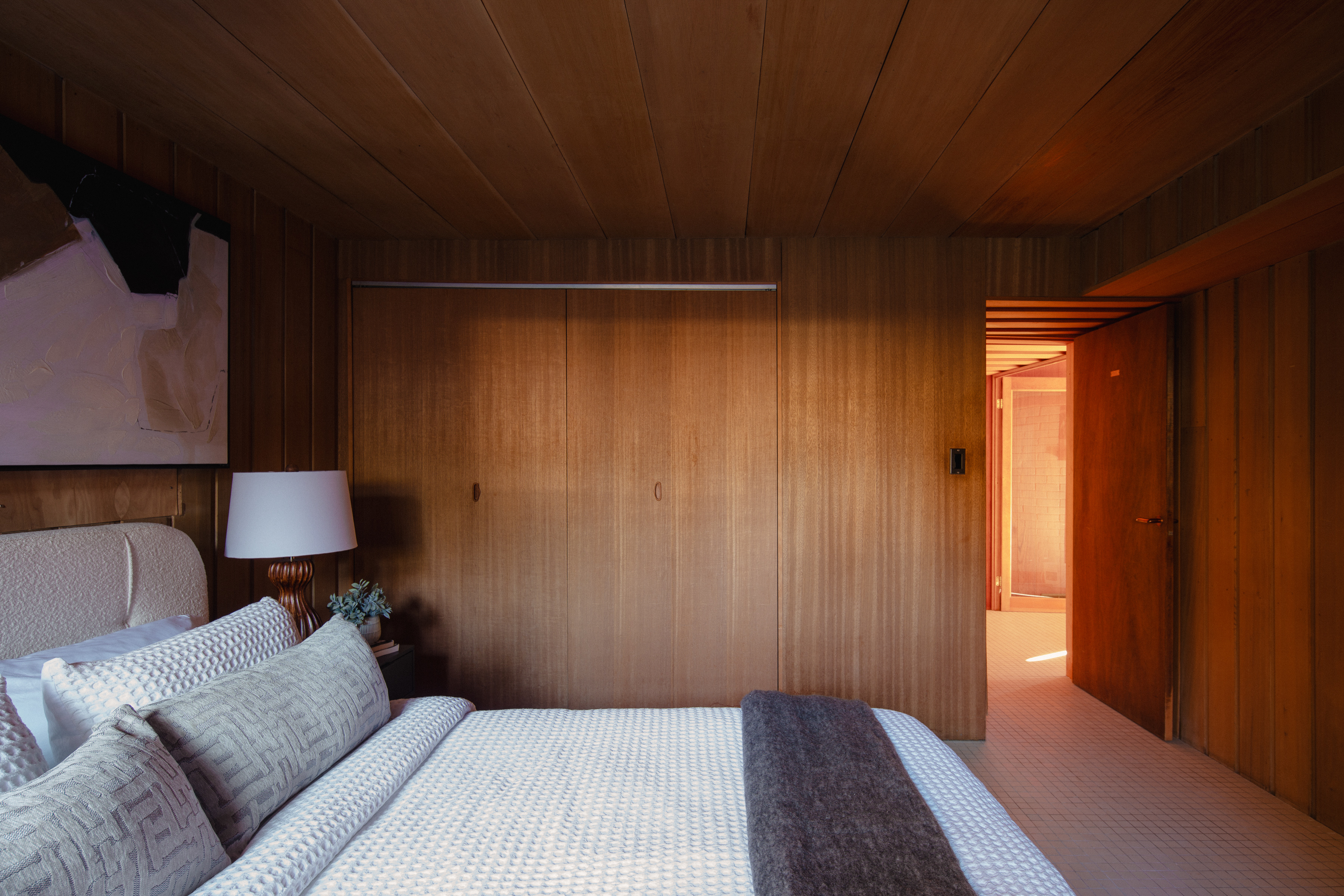
Thanks to translucent lights under soffits, it becomes a beacon at night - both to wandering cougars and ambitious developers – but hopefully also for architectural preservationists.
