This Canadian house is a precise domestic composition perched on the Nova Scotian coast
Bishop McDowell completed a new Canadian house overlooking the Atlantic, using minimal details and traditional forms to create a refined family home
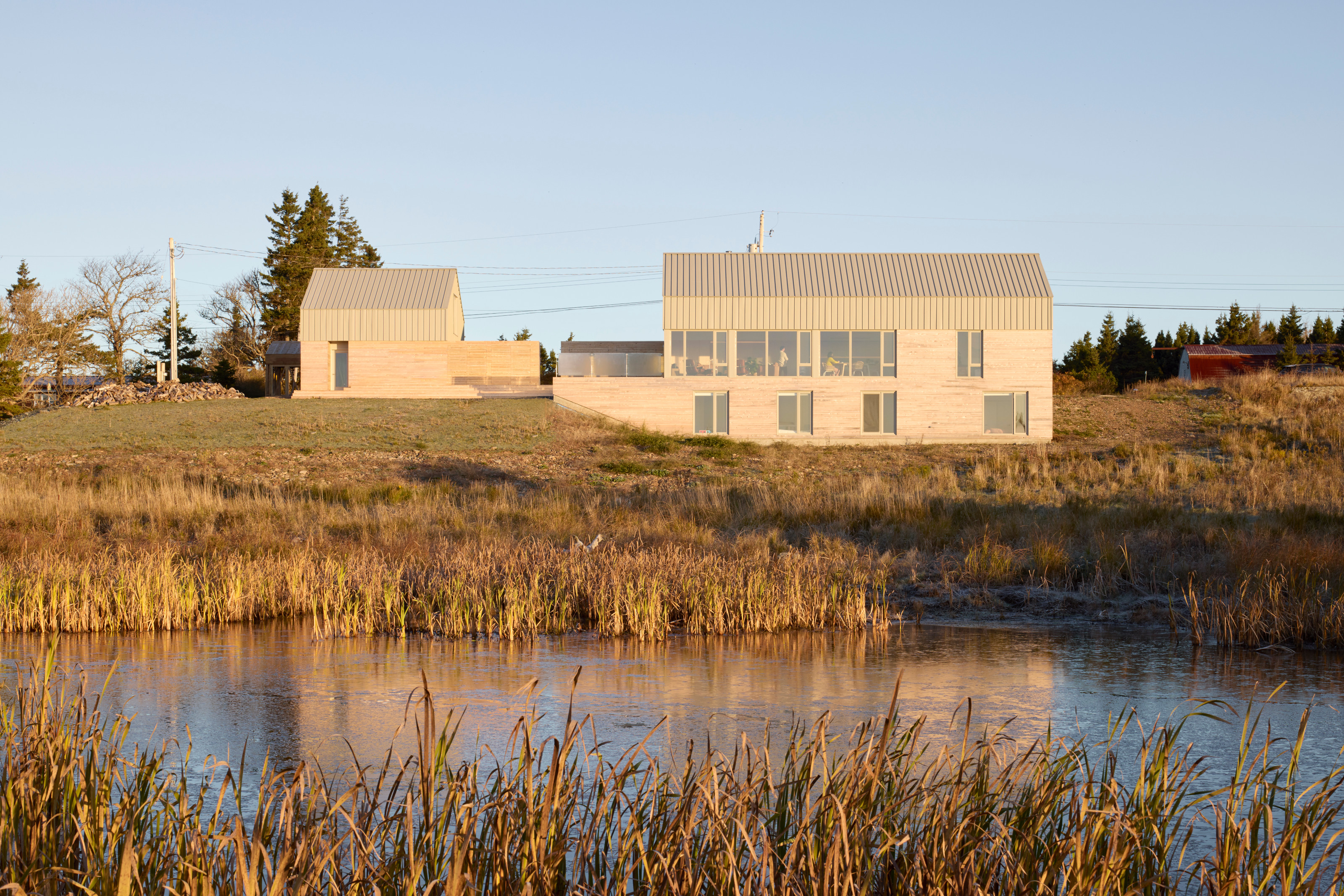
Receive our daily digest of inspiration, escapism and design stories from around the world direct to your inbox.
You are now subscribed
Your newsletter sign-up was successful
Want to add more newsletters?

Daily (Mon-Sun)
Daily Digest
Sign up for global news and reviews, a Wallpaper* take on architecture, design, art & culture, fashion & beauty, travel, tech, watches & jewellery and more.

Monthly, coming soon
The Rundown
A design-minded take on the world of style from Wallpaper* fashion features editor Jack Moss, from global runway shows to insider news and emerging trends.

Monthly, coming soon
The Design File
A closer look at the people and places shaping design, from inspiring interiors to exceptional products, in an expert edit by Wallpaper* global design director Hugo Macdonald.
This Canadian House occupies a prime site on Nova Scotia’s wild and dramatic Eastern Shore. With the Atlantic Ocean as a backdrop, Lawrencetown House abuts a scrubby foreshore of wetlands, ponds, rocks and evergreen trees. Nearby, the region’s white sandy beaches are popular, if chilly, surfing destinations.
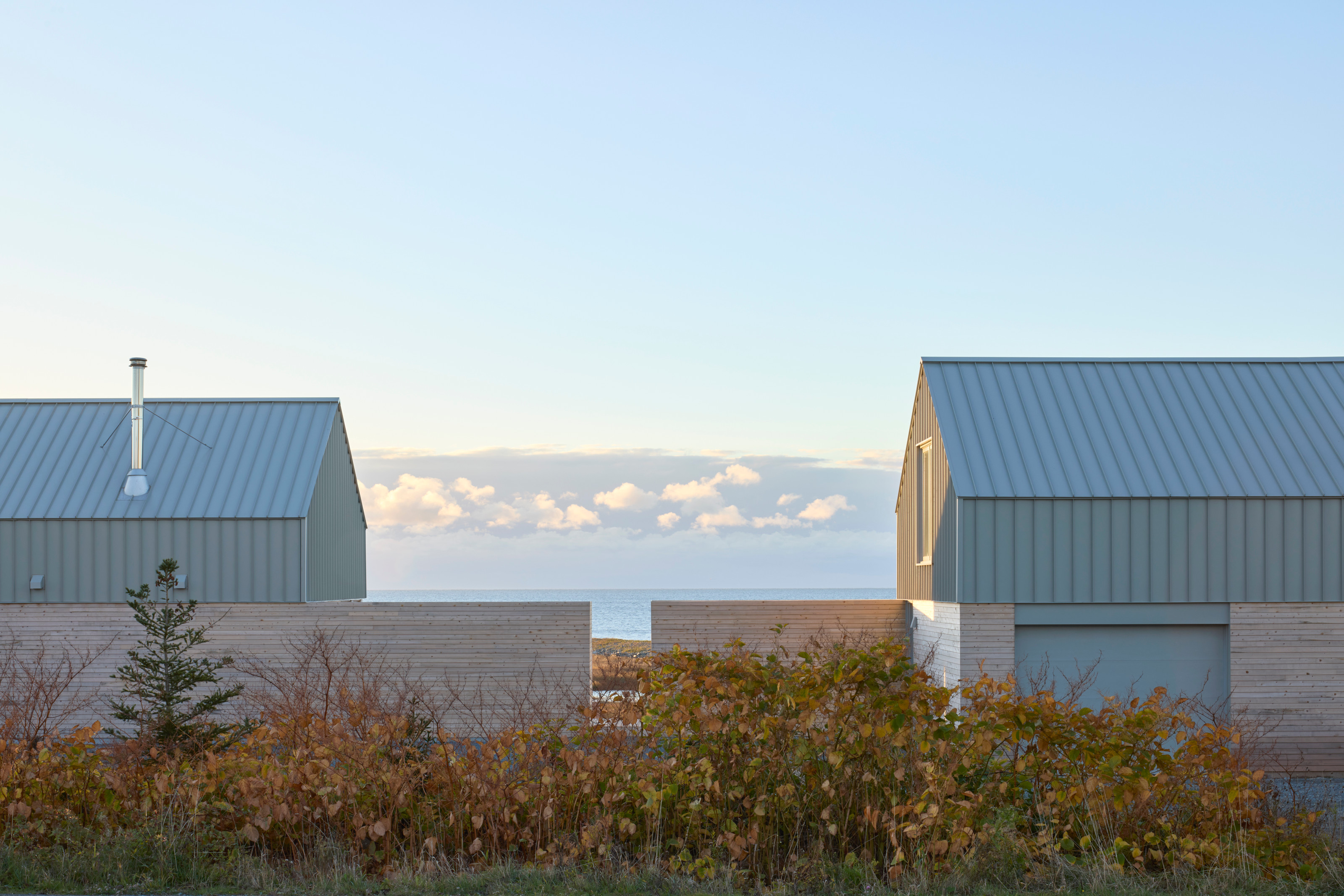
The house is divided into two distinct structures, linked by a wall
Tour this Canadian house on a rural Nova Scotia setting
Designers Bishop McDowell, working in collaboration with David Burlock, were briefed by clients with a young family to create a house that embraced the ocean while shielding itself from the outside world. The house takes advantage of the site’s topography to place the entrance main living spaces above lower ground floor bedrooms.
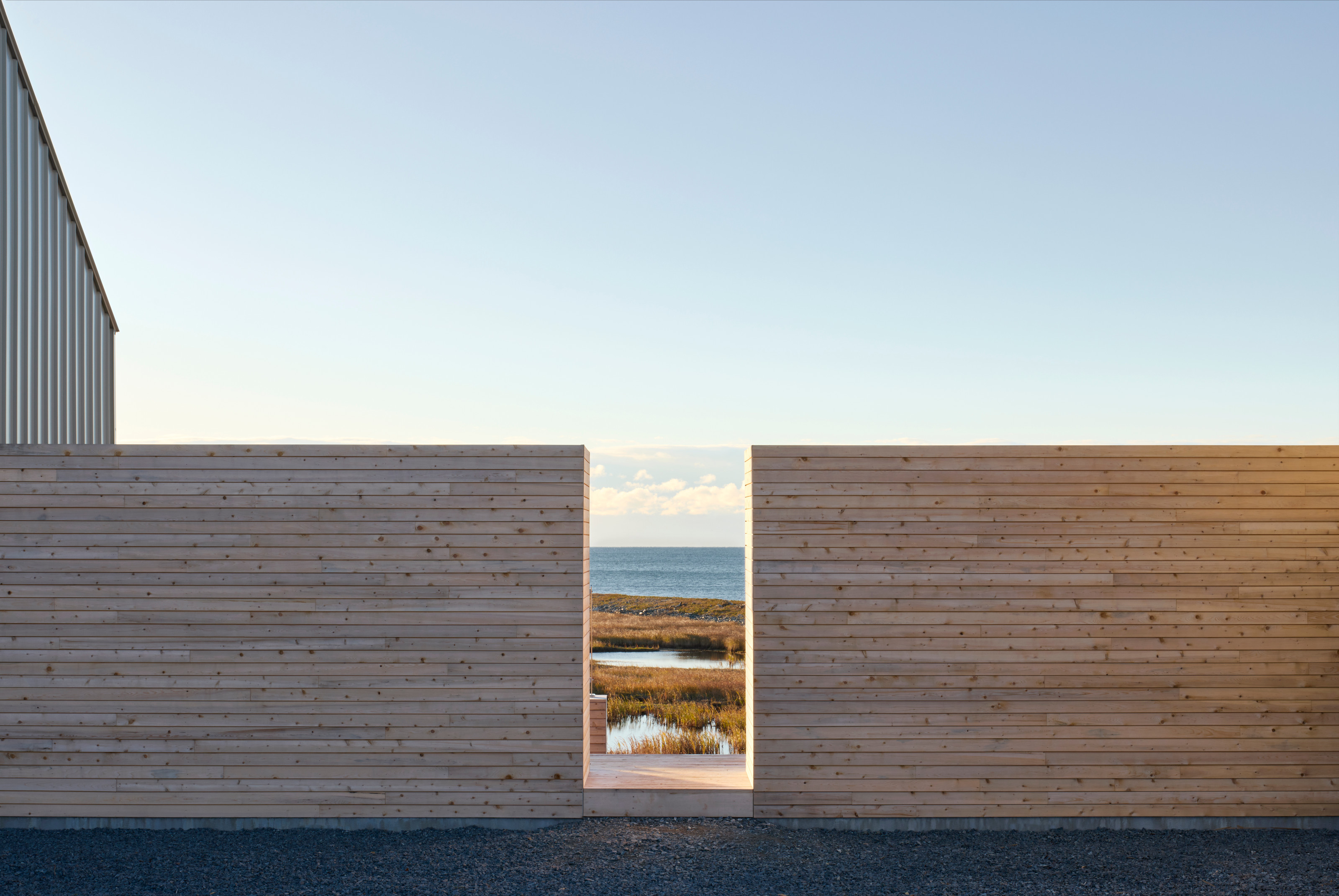
A slot in the wall reveals the ocean beyond
Covering 2,300 sq ft, the Lawrencetown House is divided into two pitched-roof volumes, the main house and a garage/guest suite. Linking these two elements is a thick wooden wall, an element that threads its way across the site with just a single gap providing a tantalising glimpse of the sea beyond. Where it intersects with the main house, the wall becomes the main source of services, containing the kitchen, mechanical elements, fireplaces and storage.
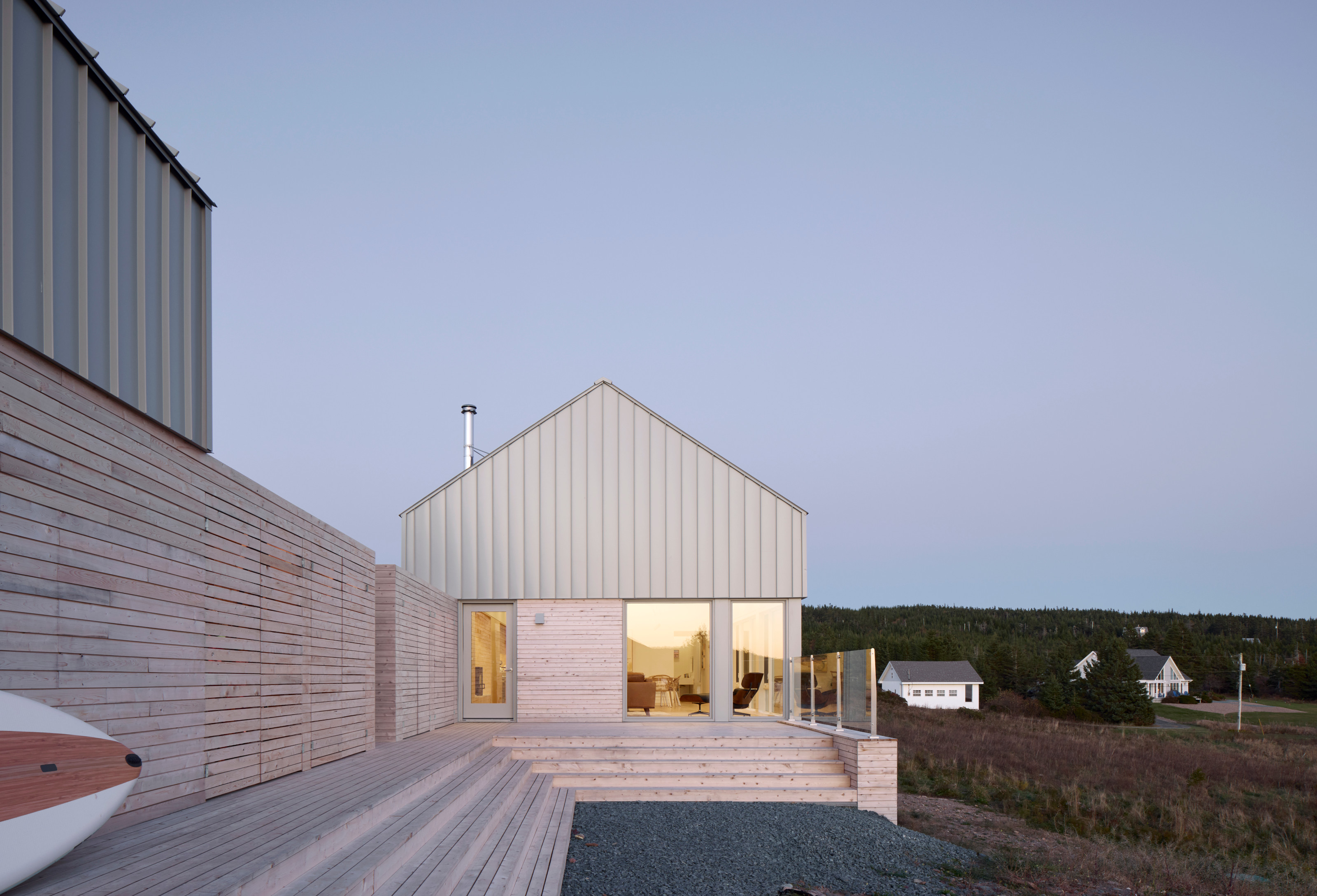
The oceanside façade of the new house
Through the gap, one finds a terrace stepping down into the landscape. Because of the slope of the site, the house appears to be a single-storey structure from the road and entrance approach, while the ocean-facing façade is arranged across two storeys, with the upper-level living area paired with a run of glazing and more conventional single windows for the three bedrooms and family room below. On the upper floor, the pitched roof provides a vaulted ceiling to the main living space.
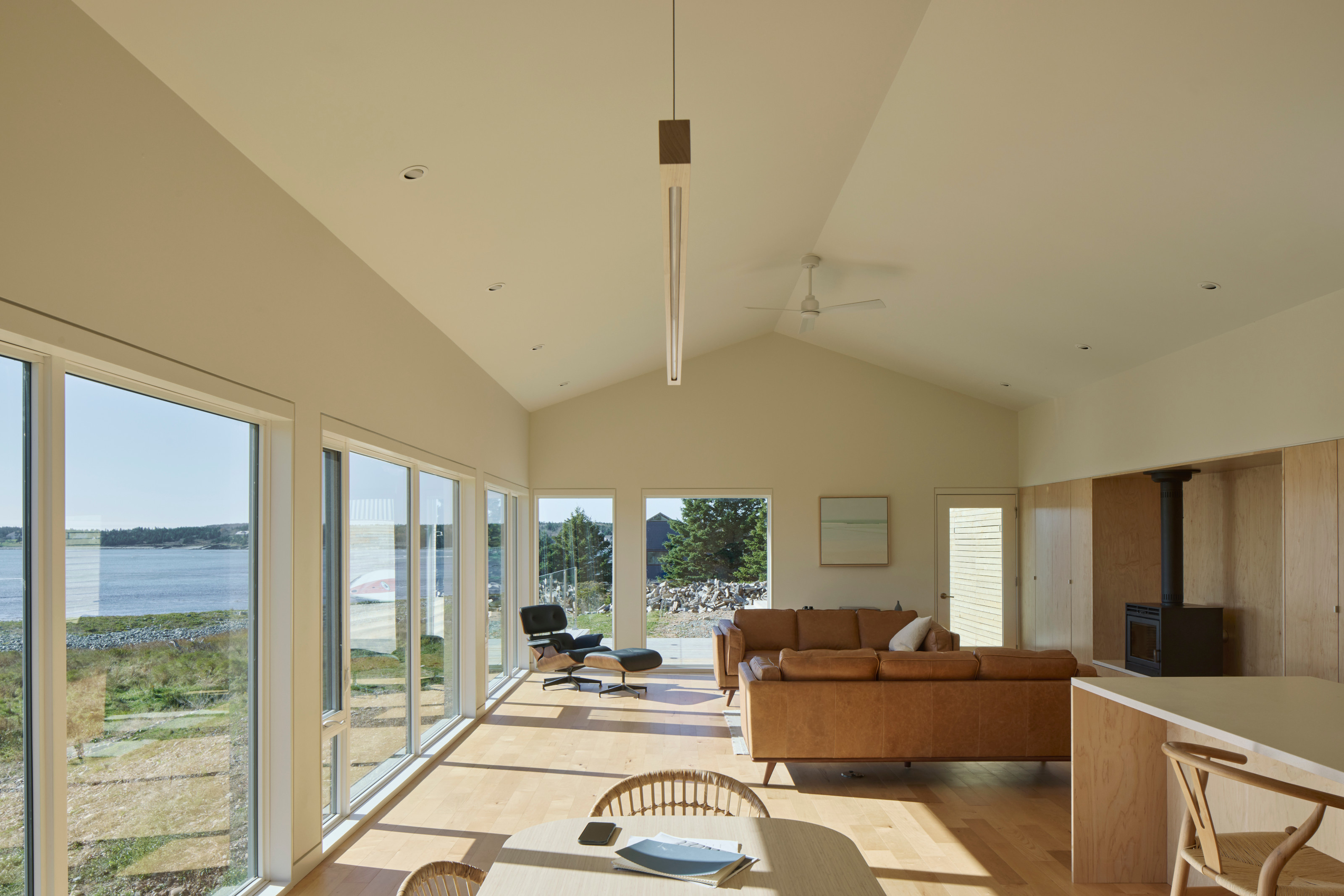
The main living space of the Laurencetown House
Cladding is eastern white cedar shiplap throughout, an unfinished wood that will gain patina and texture as it weathers. Internal joinery and flooring uses clear maple. Roofs are grey metal, with integral guttering and an overlap that wraps around the upper level of the structure to provide another layer of weatherproofing.
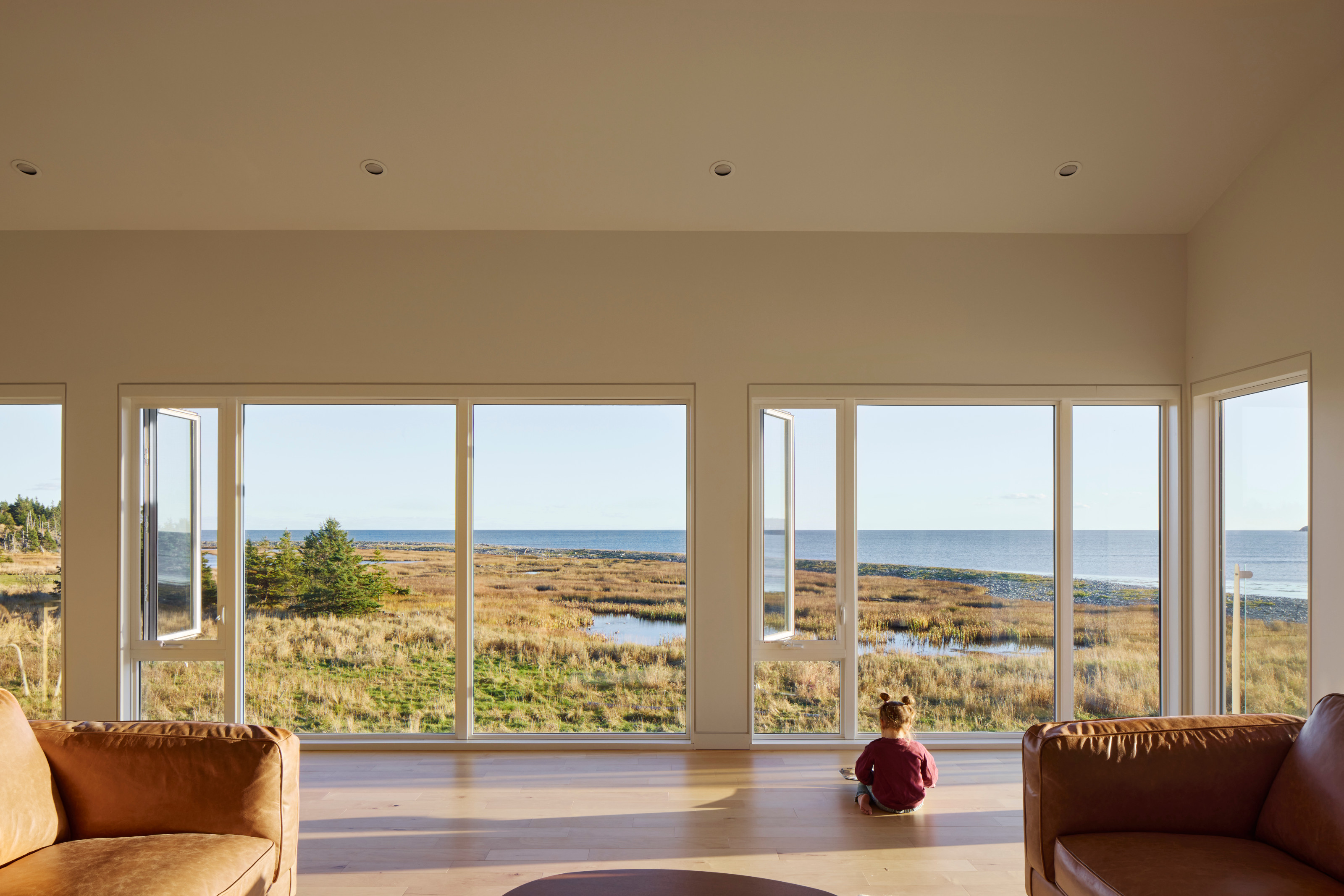
The living room is on the first floor, offering unobstructed Atlantic views
Matthew Bishop and Lucas McDowell founded their practice in 2024. Both previously worked at MacKay-Lyons Sweetapple Architects, one of the key proponents of modern residential design in Nova Scotia. In addition, Bishop also interned with Studio Rick Joy in Arizona and McDowell at Bing Thom Architects in Vancouver, now known as Revery Architecture.
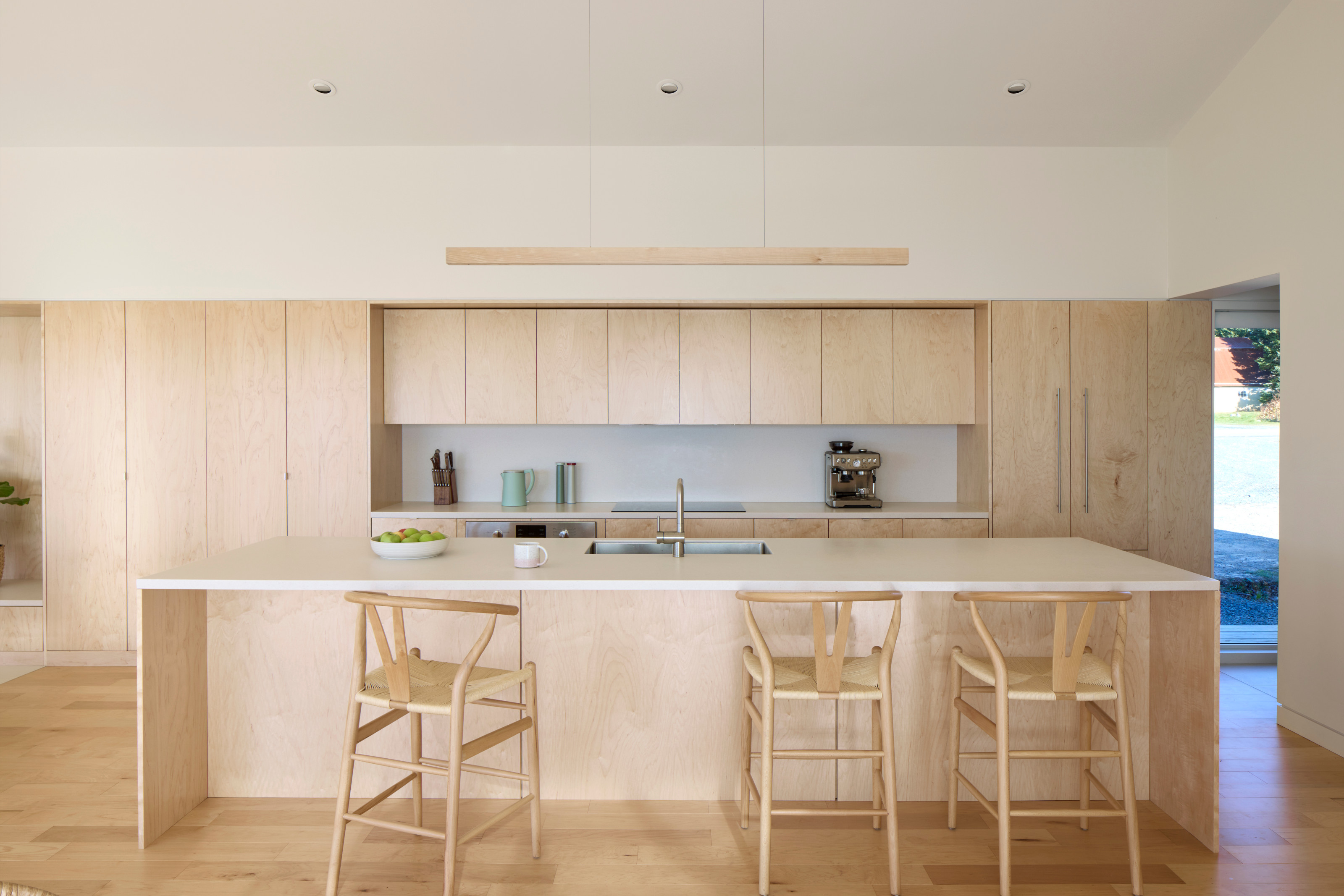
The kitchen, with the entrance beyond
The studio currently has a number of major residential projects in progress, working across a variety of materials and aesthetic approaches, while it has also created a number of furniture designs, including the starkly beautiful ‘Bent Steel Chair’.
Receive our daily digest of inspiration, escapism and design stories from around the world direct to your inbox.
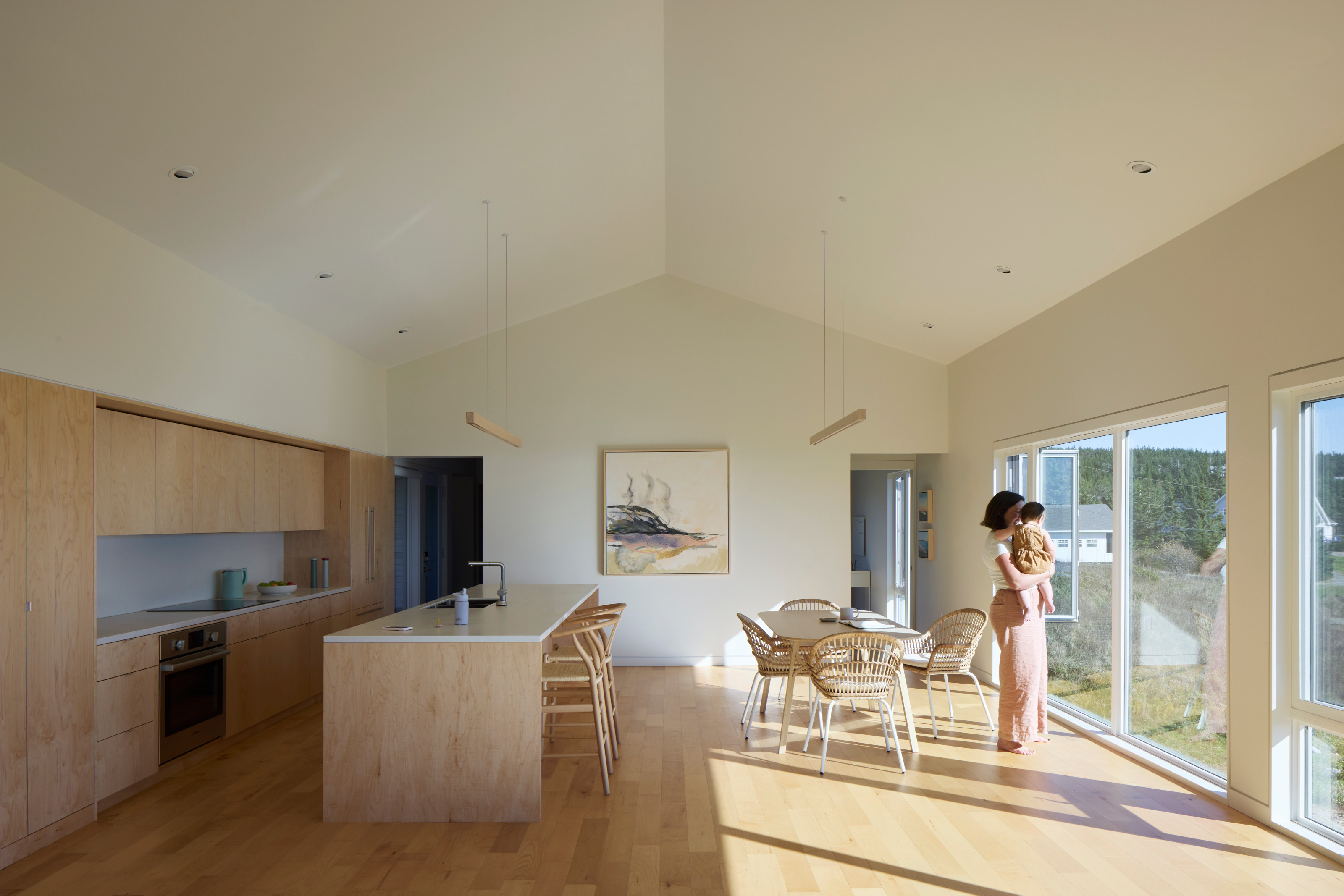
Looking back at the kitchen in the Laurencetown House
The new house in Nova Scotia is a study in refined and pragmatic modernism, a programme devoted to the space, light and views of the remarkable site, unafraid to use simple forms executed with pitch perfect attention to detail.

The detailing of the metal seamed roof is minimal and precise
Jonathan Bell has written for Wallpaper* magazine since 1999, covering everything from architecture and transport design to books, tech and graphic design. He is now the magazine’s Transport and Technology Editor. Jonathan has written and edited 15 books, including Concept Car Design, 21st Century House, and The New Modern House. He is also the host of Wallpaper’s first podcast.