Ten contemporary homes that are pushing the boundaries of architecture
A new book detailing 59 visually intriguing and technologically impressive contemporary houses shines a light on how architecture is evolving

Receive our daily digest of inspiration, escapism and design stories from around the world direct to your inbox.
You are now subscribed
Your newsletter sign-up was successful
Want to add more newsletters?

Daily (Mon-Sun)
Daily Digest
Sign up for global news and reviews, a Wallpaper* take on architecture, design, art & culture, fashion & beauty, travel, tech, watches & jewellery and more.

Monthly, coming soon
The Rundown
A design-minded take on the world of style from Wallpaper* fashion features editor Jack Moss, from global runway shows to insider news and emerging trends.

Monthly, coming soon
The Design File
A closer look at the people and places shaping design, from inspiring interiors to exceptional products, in an expert edit by Wallpaper* global design director Hugo Macdonald.
In his third volume of Homes for Our Time: Contemporary Houses around the World, Philip Jodidio spotlights homes that exist at the cutting edge of architecture and design. The Taschen tome details 59 projects from 25 countries, their designs exhibiting various styles and cultures and highlighting some of the best architectural talents in the world.
Take Mario Cucinella’s TECLA (Technology and Clay) house in Italy, which was 3D-printed in just 200 hours and made with raw earth, innovating both low-cost and environmentally responsible architecture. Kanan Modi’s House of Gardens in India is designed in a way that diffuses and reduces heat, which could be an integral part of more sustainable architecture in the face of rising global temperatures. The construction of Peninsula House on the Greek island of Antiporos, meanwhile, was virtually directed by Atelier Bow-Wow during the Covid pandemic.
The residences in Homes for Our Time are private, and thus constrained in terms of size and budget, which makes the creativity and prowess involved in their creation all the more impressive. That said, contemporary homes are the first to enjoy the full capabilities of computing – from something as simple as video conferencing to needle-pushing methods like 3D printing. These tools are opening doors – the new challenge is maintaining variety and originality.
Below, we lift the curtain on a selection of Jodidio’s most intriguing ‘contemporary homes’, which provide a glimpse into the architecture of the future.
Yuputira by Mariko Mori, Japan
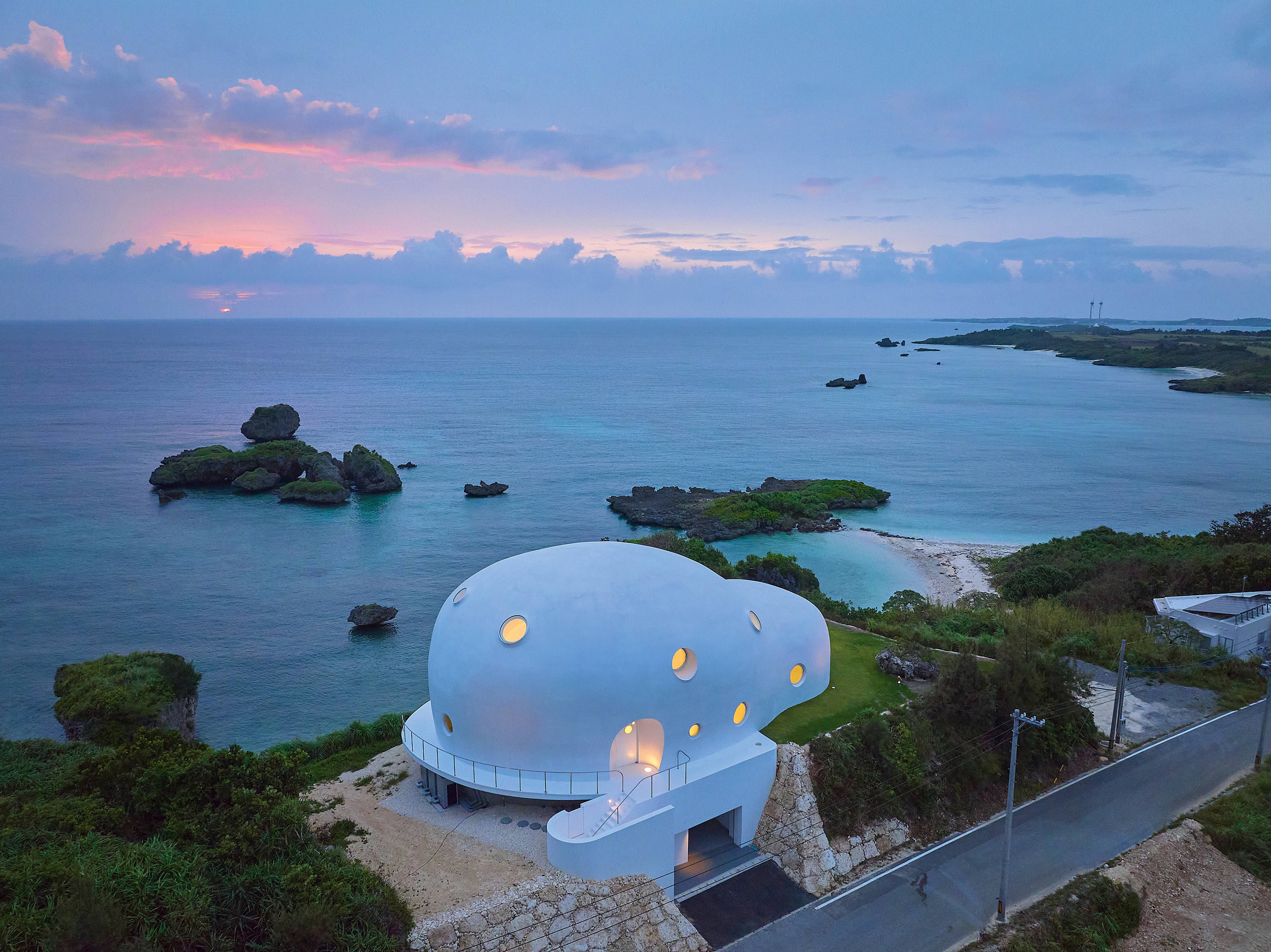
Yuputira House is Mariko Mori’s private studio, and the Japanese artist’s first architectural endeavour. The spherical shape is inspired by the coral that surrounds Miyako Island, a place that is particularly susceptible to the ravages of climate change; the building’s bleached colour serves as a poignant reminder of the environmental challenges faced by the island, and the planet. The sweeping curves and organic form does not impose itself on the landscape, but works in communion with it. Mori partnered with local practice Ring Architects, as well as local Japanese craftsmen, to create this fascinating abode, which becomes an extension of the artist’s practice.
m.o.r.e CLT Cabin by Paul Kariouk, Canada
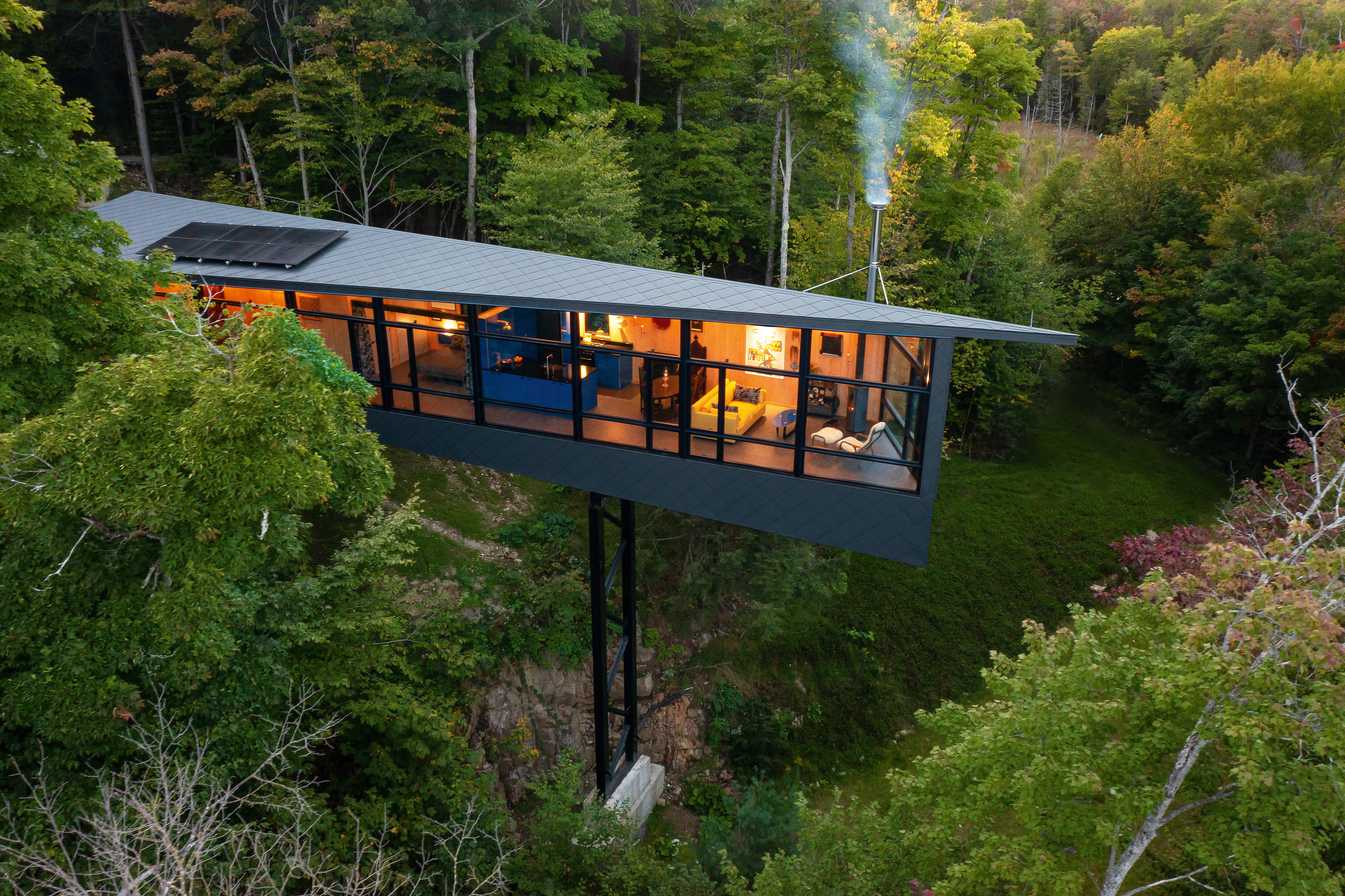
This home is an super-modern riff on the paradigmatic North American log cabin, intended to disrupt the myth that ‘natural’-looking buildings can be assumed to be ‘eco-friendly’. The m.o.r.e. CLT Cabin inverts this idea by presenting a design with harsh angles and corners in shiny, high-spec materials. But, despite sticking out like a sore thumb, the contemporary cabin is much more sustainably constructed than others: it has minimal contact with the land, reducing its foundation size through a steel mast. Low-waste cross-laminated timber (CLT) was used in the structure, which achieves greater tensile strength through a ‘folded’ structure. The home also uses off-grid power and has even created a home for endangered bats.
Culvert Guesthouse by Nendo, Japan
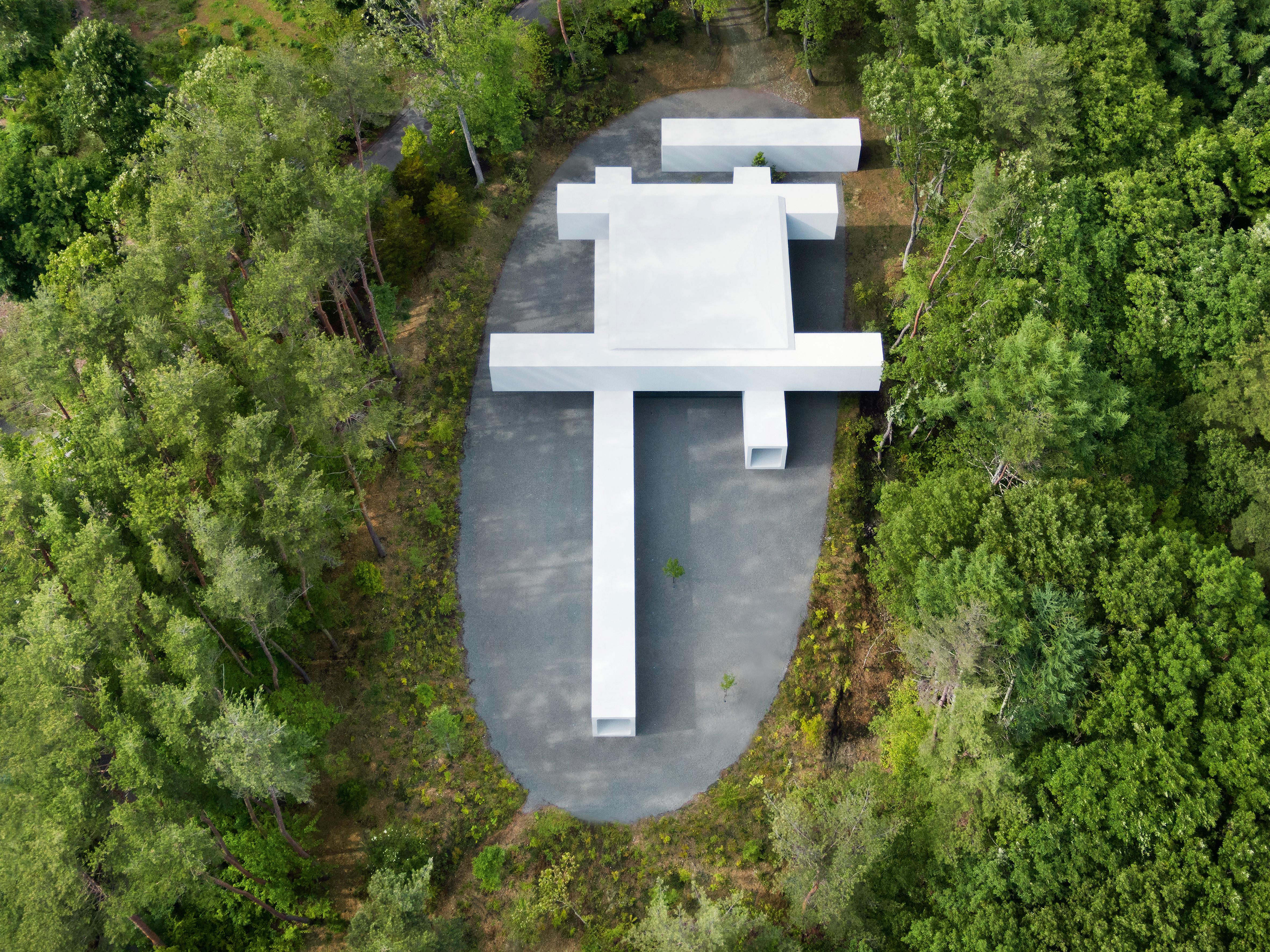
This building serves as both a residence and a storage facility for Japanese studio Nendo’s products and artwork. Located amidst dense woodland in the Nagano Prefecture, the Culvert Guesthouse is constructed using precast concrete box culverts (tunnels that carry utilities like water and power underground) stacked on top of each other. The main interior space is made of a 40m-long tunnel with glass windows at each end; the kitchen and toilets reside in a parallel tunnel with the space in between serving as a seating area. Two additional structures contain a bedroom and a secondary archive space with a study.
Receive our daily digest of inspiration, escapism and design stories from around the world direct to your inbox.
Labri by Nguyen Khai, Vietnam
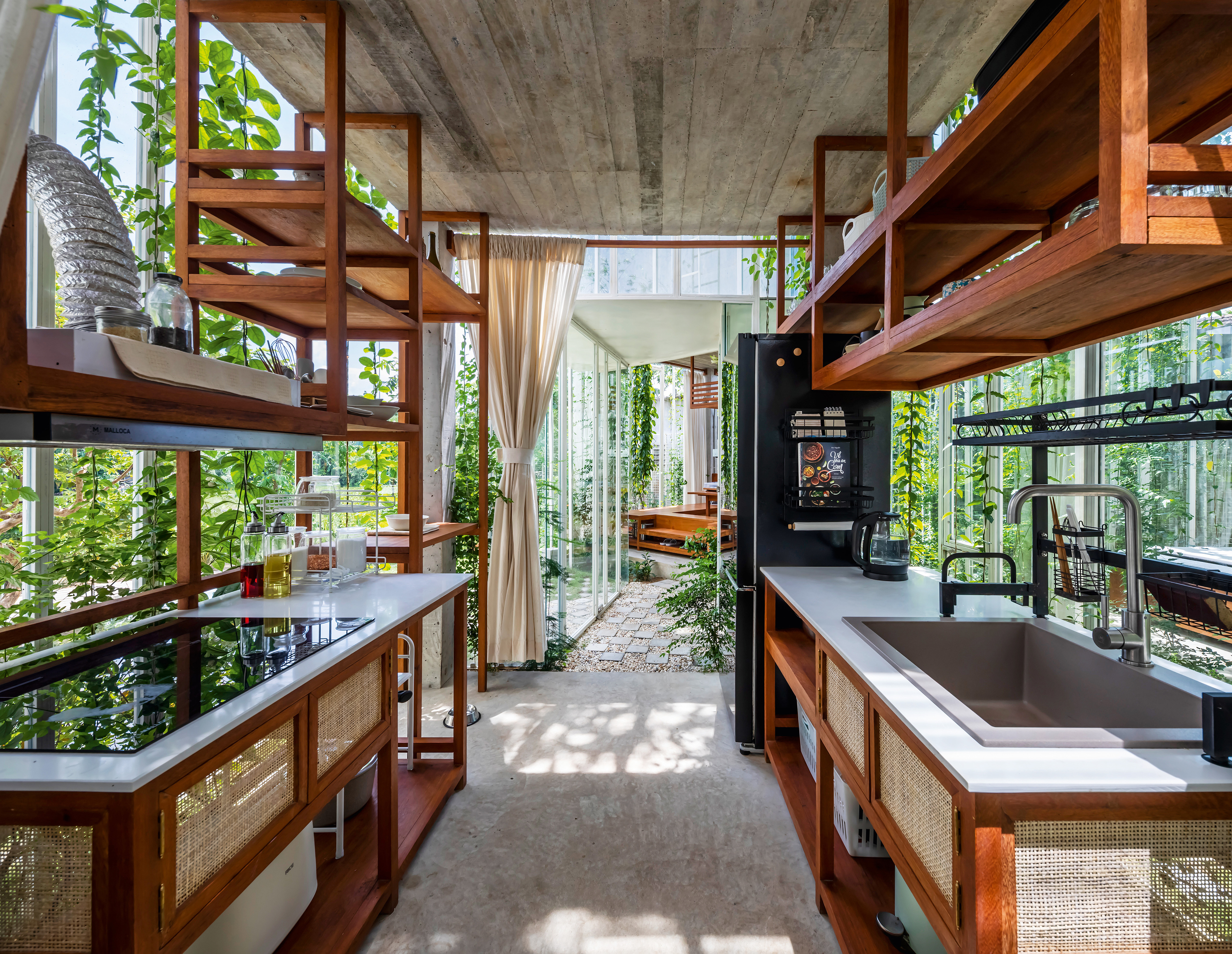
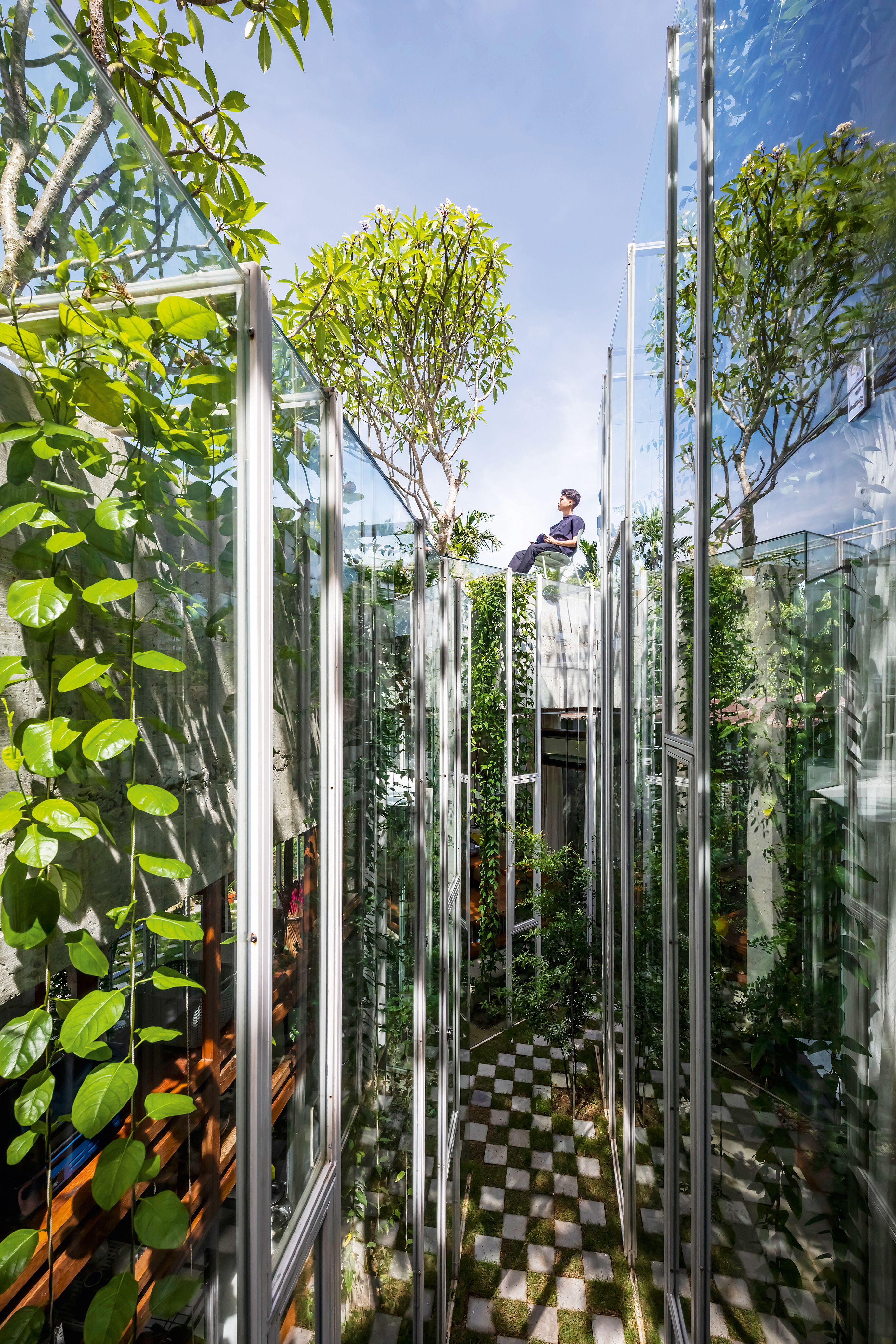
This is the home of a retirement-age Vietnamese couple who wanted to ‘build a home where the two of [them] could spend the rest of [their] lives happily and peacefully’. They commissioned Nguyen Khai Architects & Associates to transform a 100 sq m plot at the end of an alley in Hue into a residence almost entirely made out of glass. At only 55 sq m, Labri is not large – in fact, the brief requested only one floor of living space, eschewing this for the inclusion of abundant outdoor spaces. But this home certainly packs a punch, notable for the way that it creates an almost invisible barrier between the outside and in.
Casa Neptuna by Edgardo Giménez, Uruguay
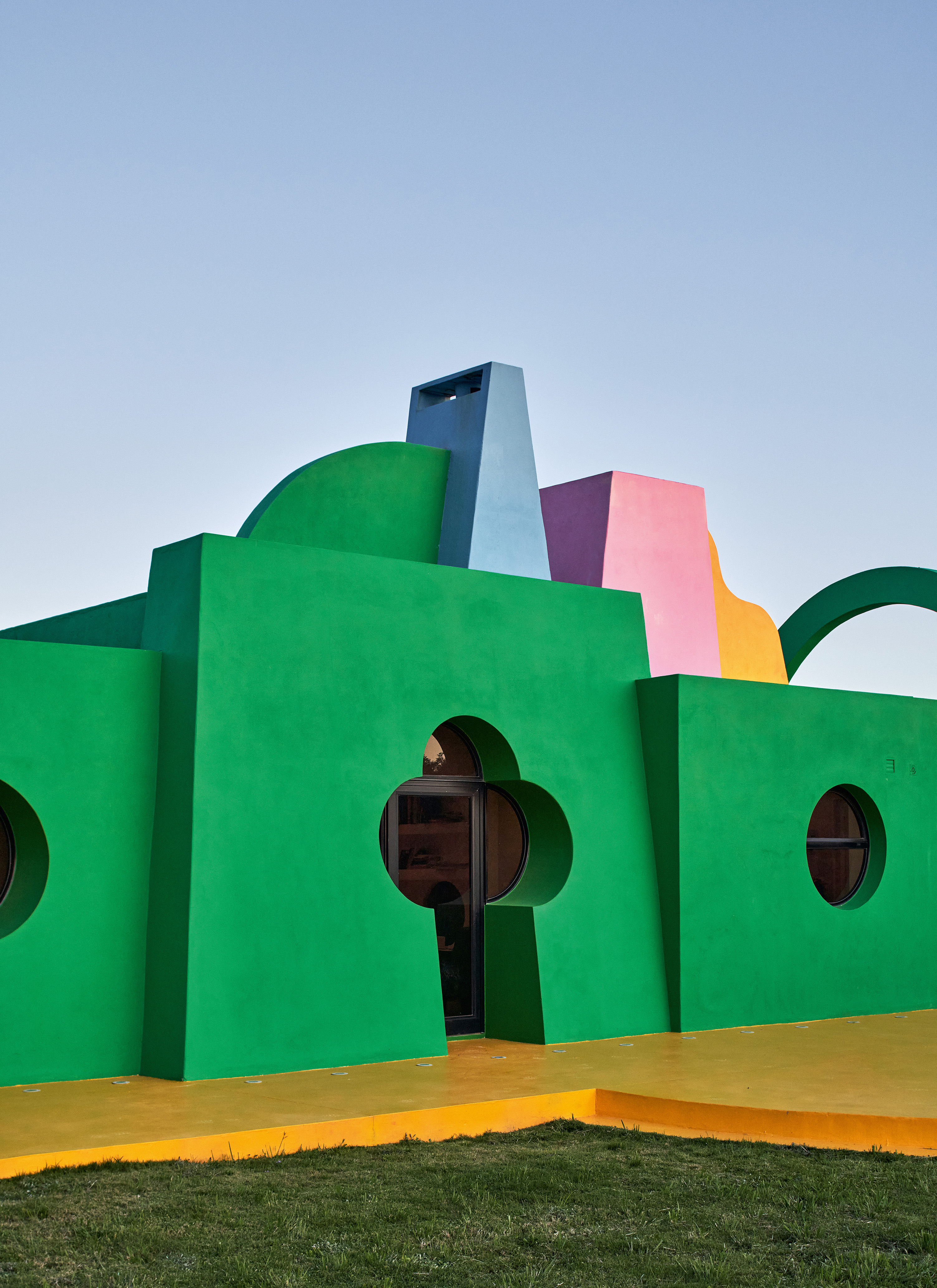
Casa Neptuna was commissioned by art collector Amalia Amoedo to be a residency space for her Fundación Ama Amoedo (FAA). It was created by Argentinian artist and designer Edgardo Giménez, who was a member of Buenos Aires’ Pop Art scene in the 1960s. The home’s bright colours, playful geometry, and elongated one-storey structure topped with decorative sculptural forms reflects this; it is designed to inspire creativity and experimentation.
Also featured in 'Homes for Our Time'...
Casa Q’anil by Juan Pablo Barrios, Guatemala
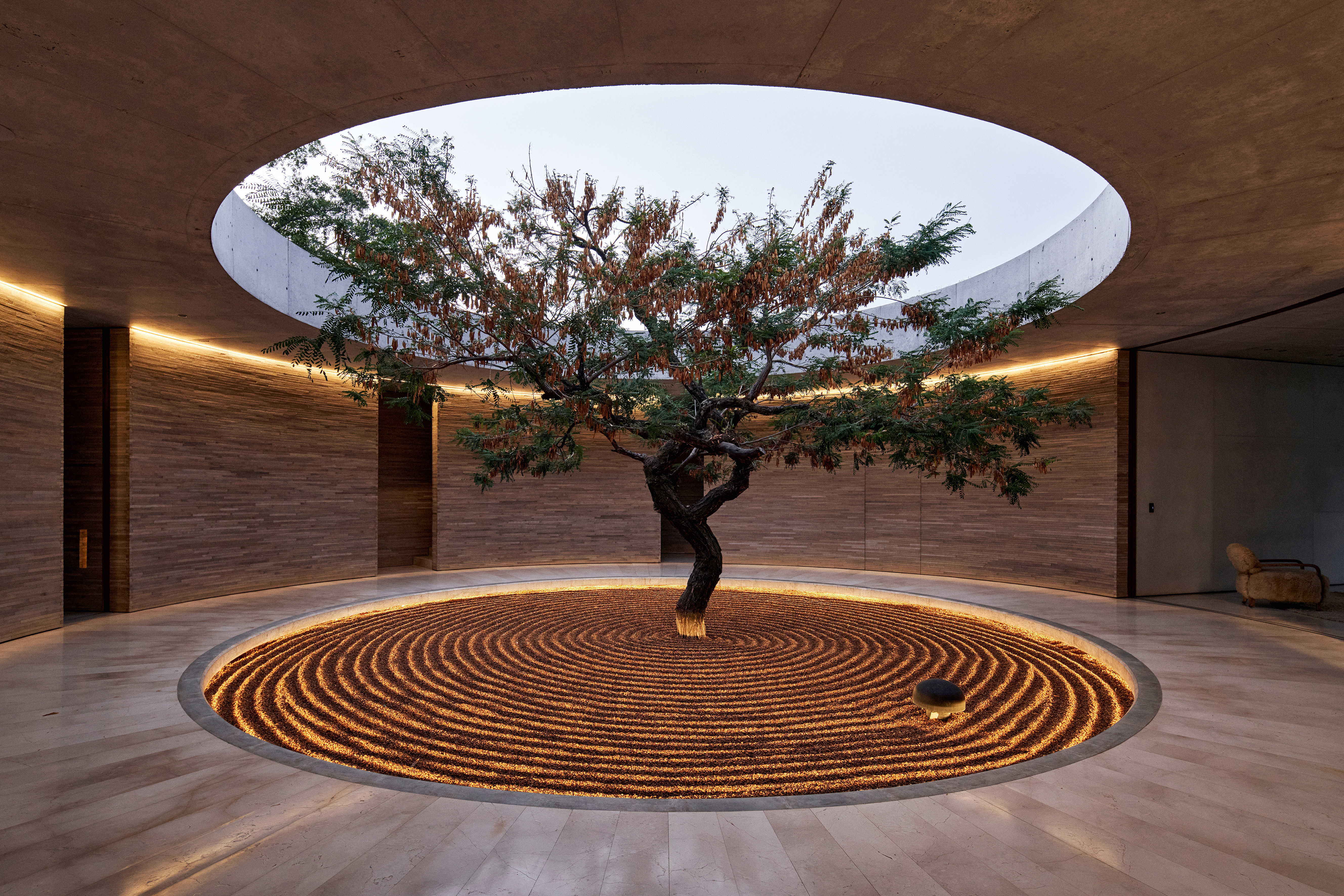
Ashraya by Kirkland Fraser Moor, UK
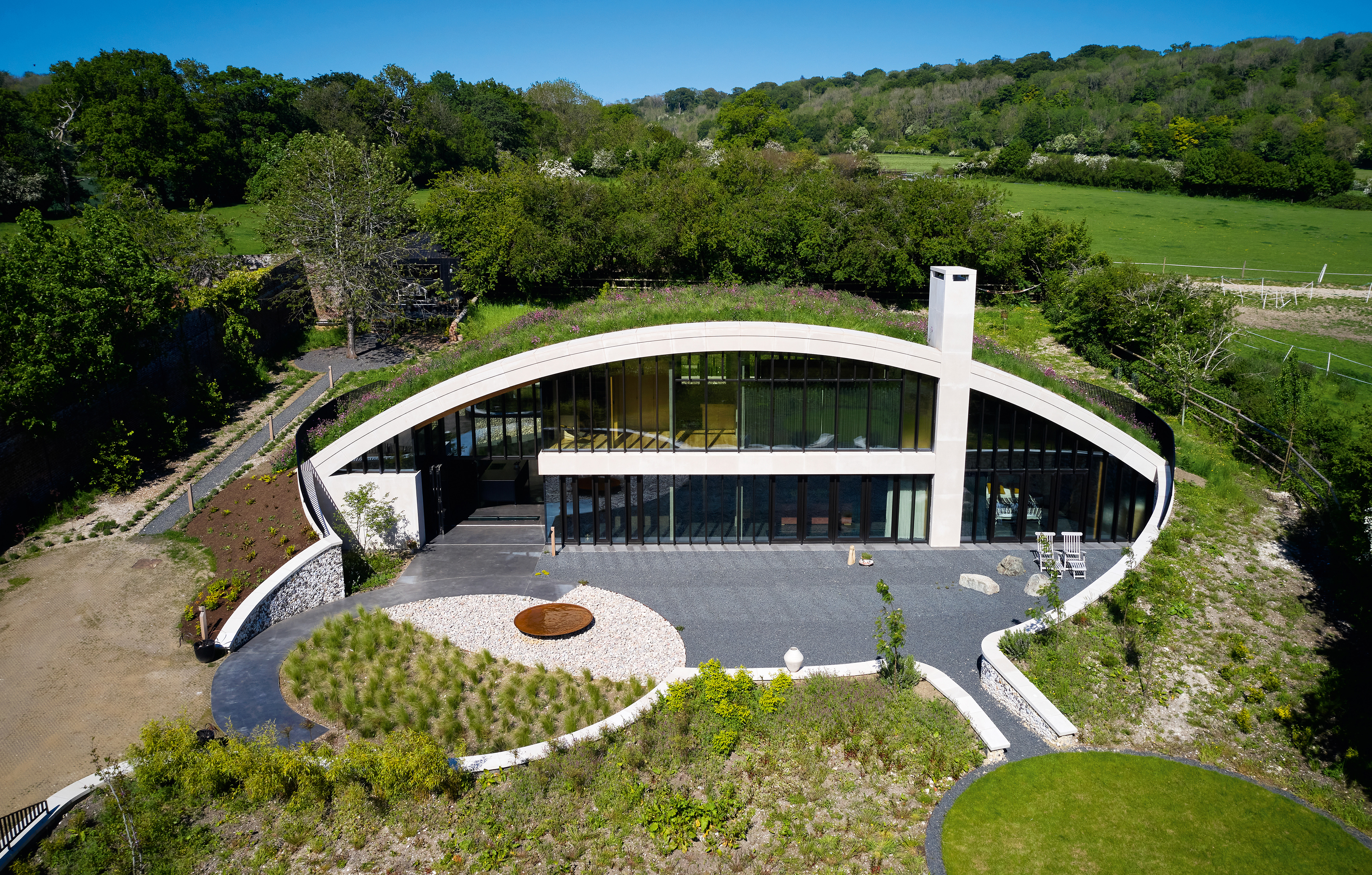
See more with our tour of Ashraya, a green house in the English countryside
Açucena House by Tetro, Brazil
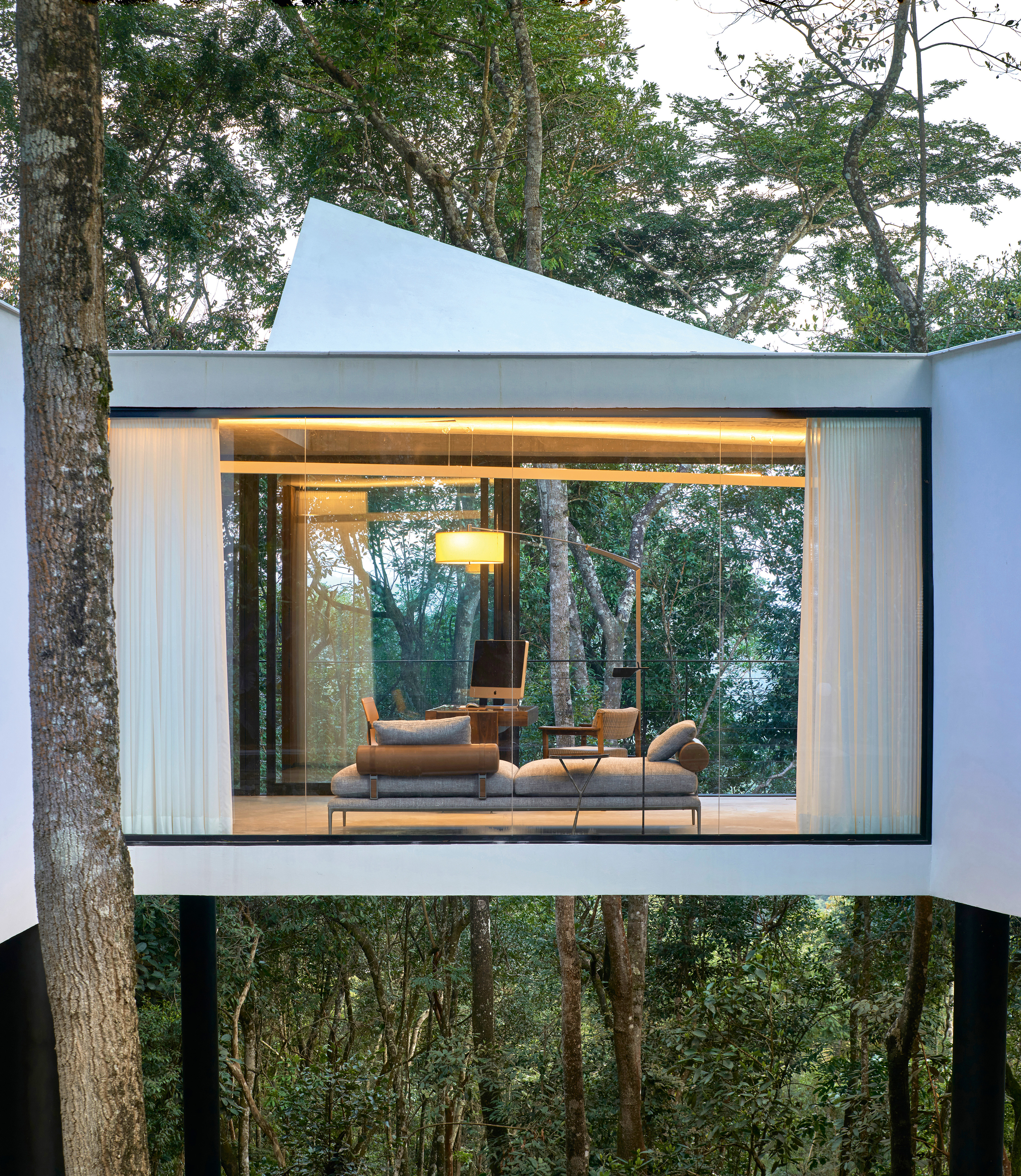
This spectacular treetop house in Brazil snakes through the canopy
Casa Ladera by WMR, Chile
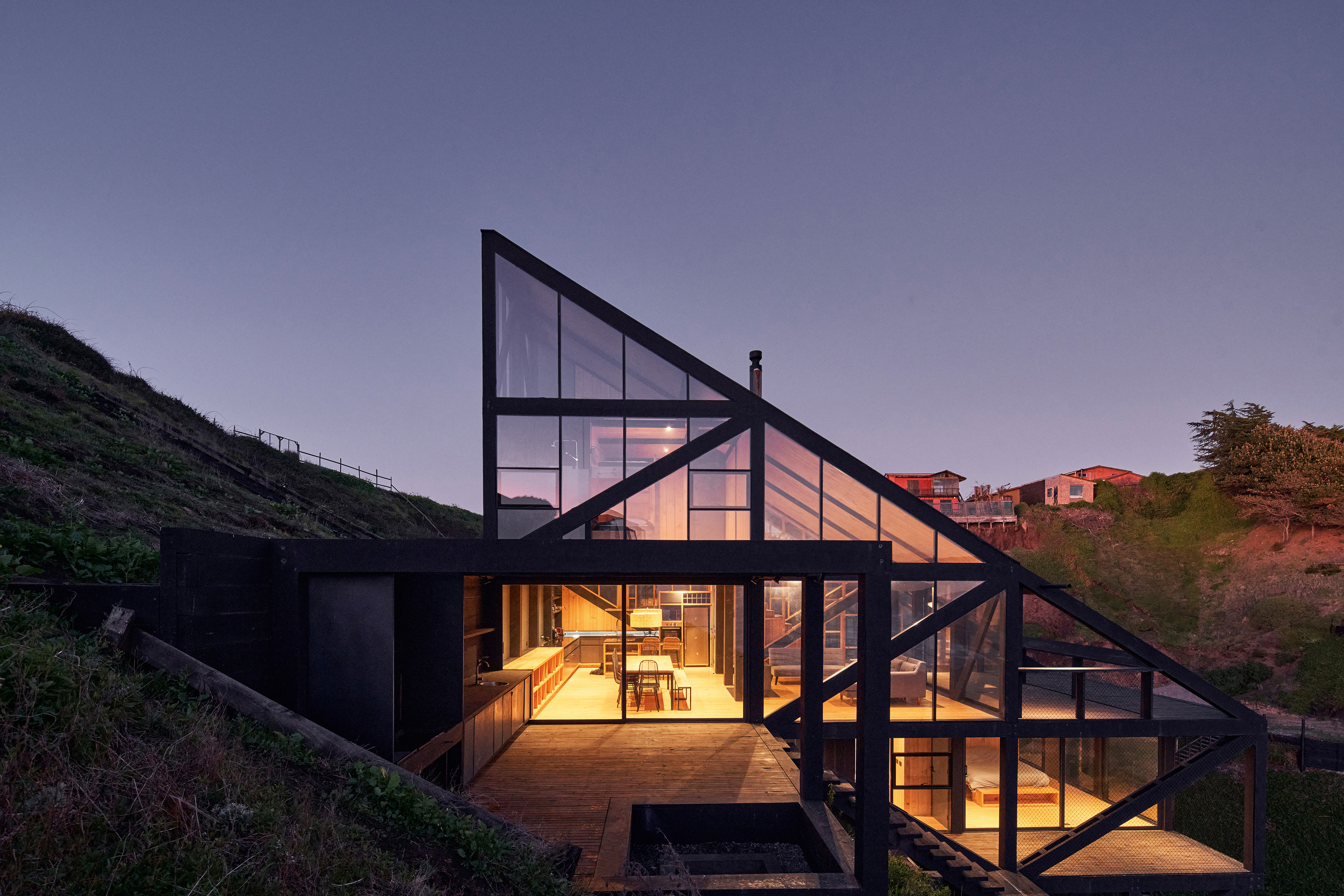
Rock’n’House by Christian Wassmann, USA
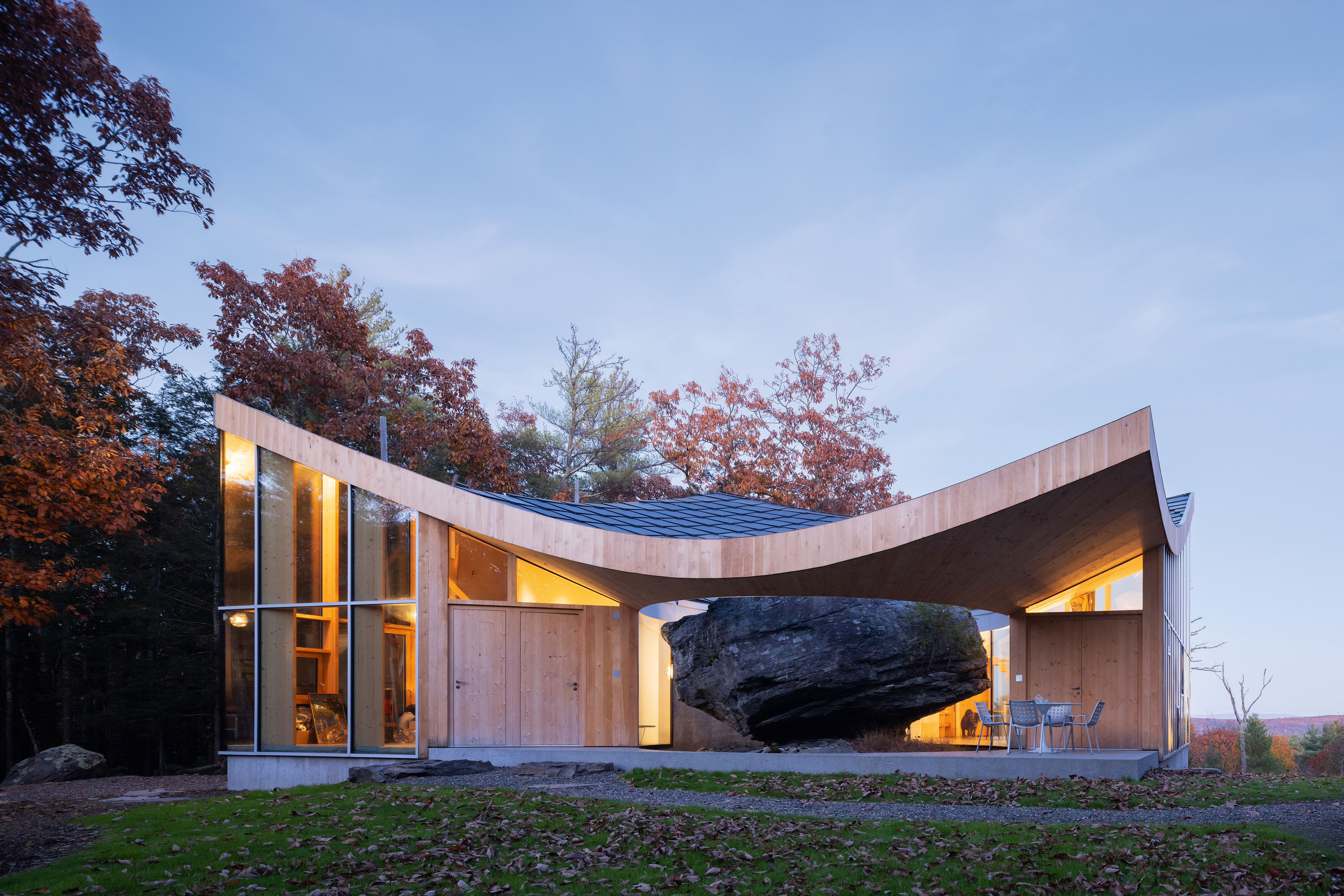
'Homes for Our Time: Contemporary Houses around the World' by Philip Jodidio is available to purchase at taschen.com, €60/$80/£60
Anna Solomon is Wallpaper’s digital staff writer, working across all of Wallpaper.com’s core pillars. She has a special interest in interiors and curates the weekly spotlight series, The Inside Story. Before joining the team at the start of 2025, she was senior editor at Luxury London Magazine and Luxurylondon.co.uk, where she covered all things lifestyle and interviewed tastemakers such as Jimmy Choo, Michael Kors, Priya Ahluwalia, Zandra Rhodes, and Ellen von Unwerth.