A Karuizawa house is a soothing, work-from-home retreat in Japan
Takeshi Hirobe Architects play with scale and space, creating a tranquil residence in which to live and work
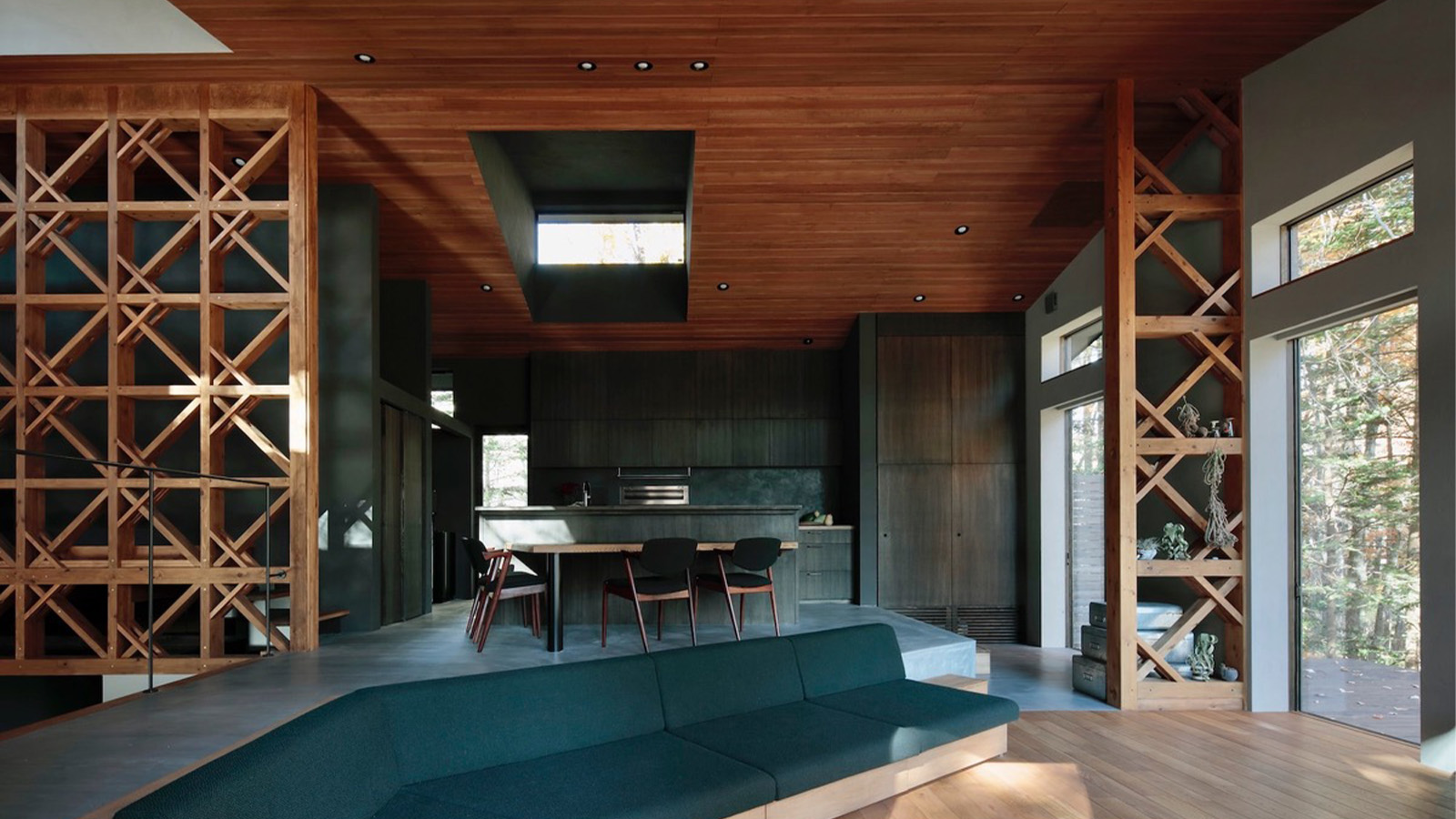
Nestled near the Nagano mountains in rural Japan, a Karuizawa house, titled YMK, is a leafy retreat surrounded by calming forest and creeks, and designed by Takeshi Hirobe Architects.
Tour this Karuizawa house in Japan
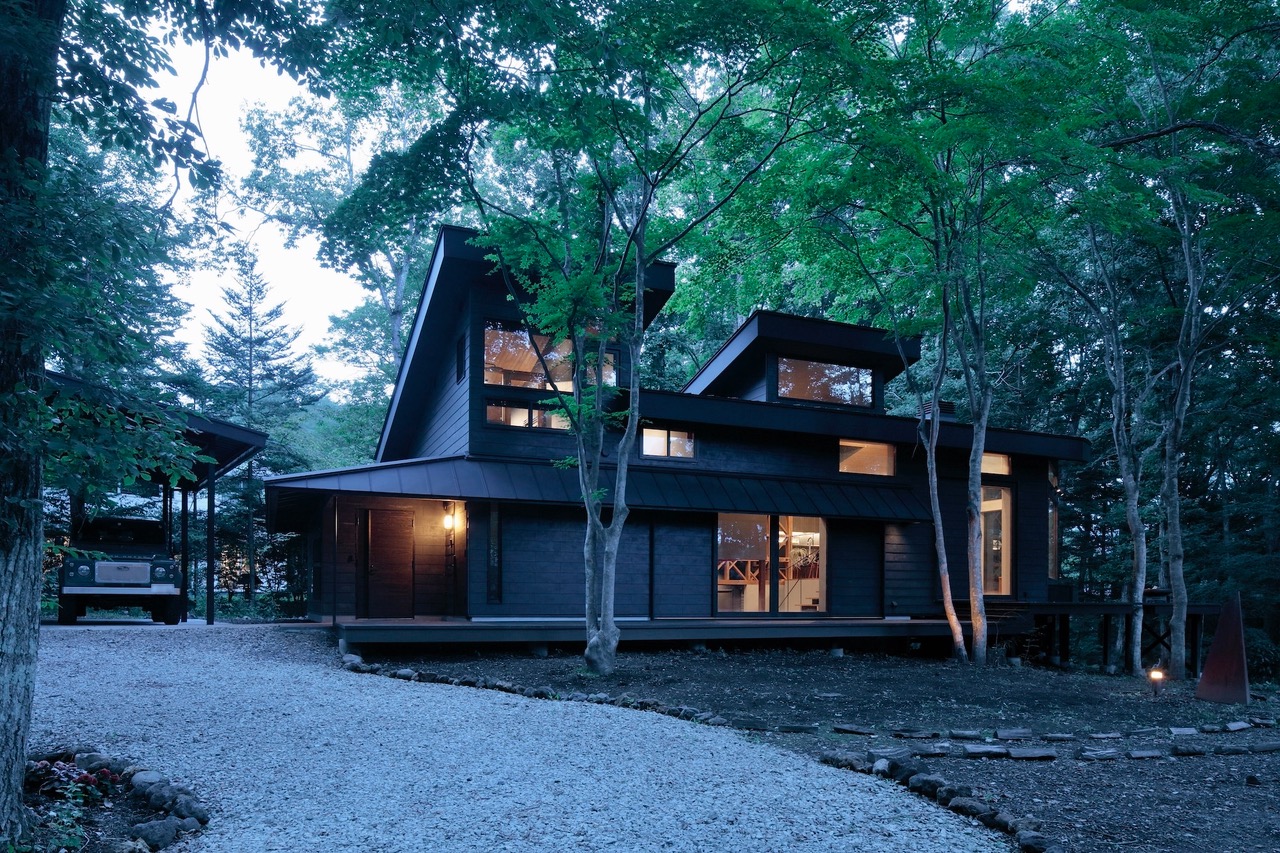
The Japan-based studio worked closely with the client, who had begun to veer away from city living, eventually deciding to relocate to a rural highland area. Their intention was to create a calming space from which to work remotely.
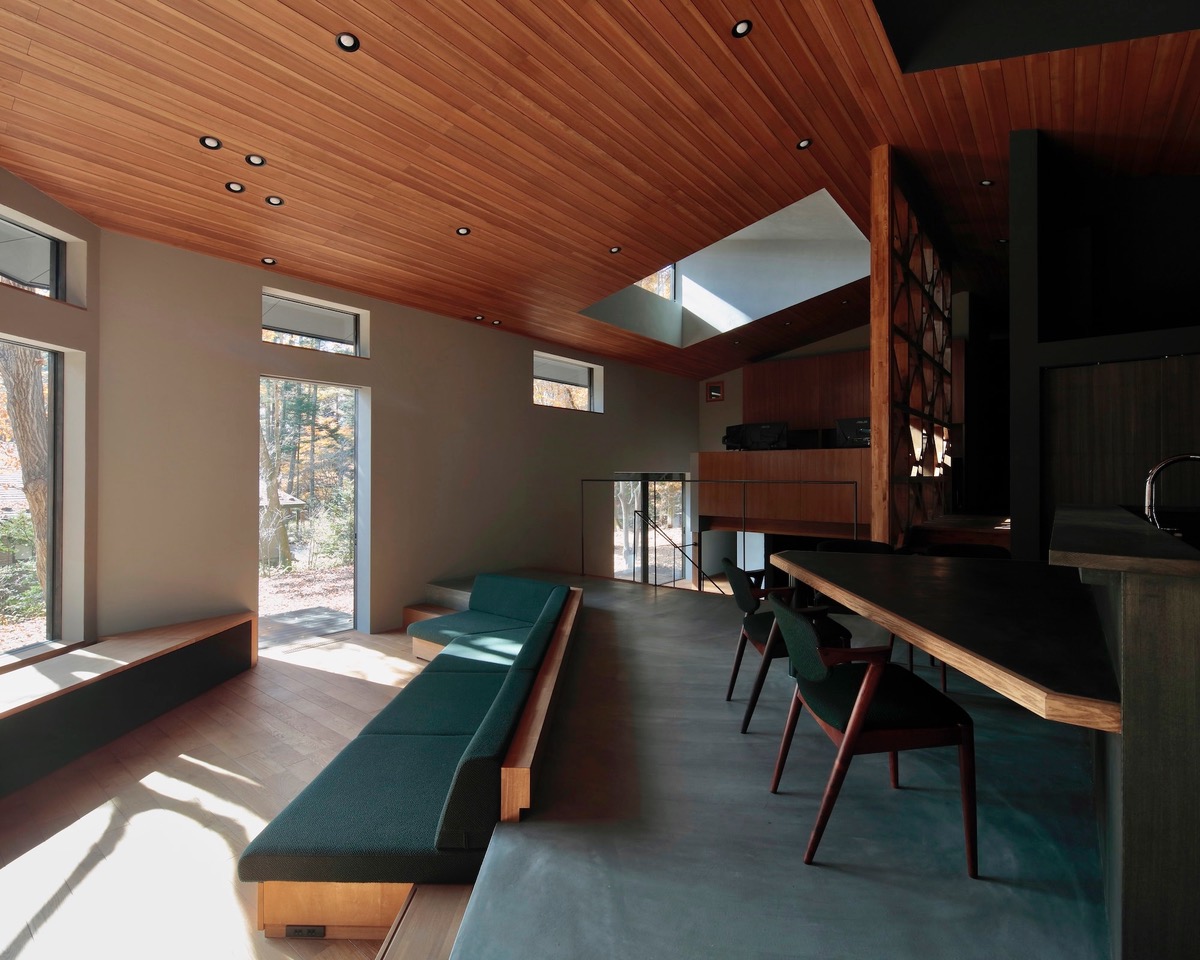
When principal architect and founder Takeshi Hirobe first came by the site, he was taken aback by the calmness of the area, he says: ‘The inspiration behind the design was tranquillity. When I visited the site, I was impressed by the quiet atmosphere for an area with relatively many buildings. I was also impressed by the surrounding trees, and the autumn leaves.’
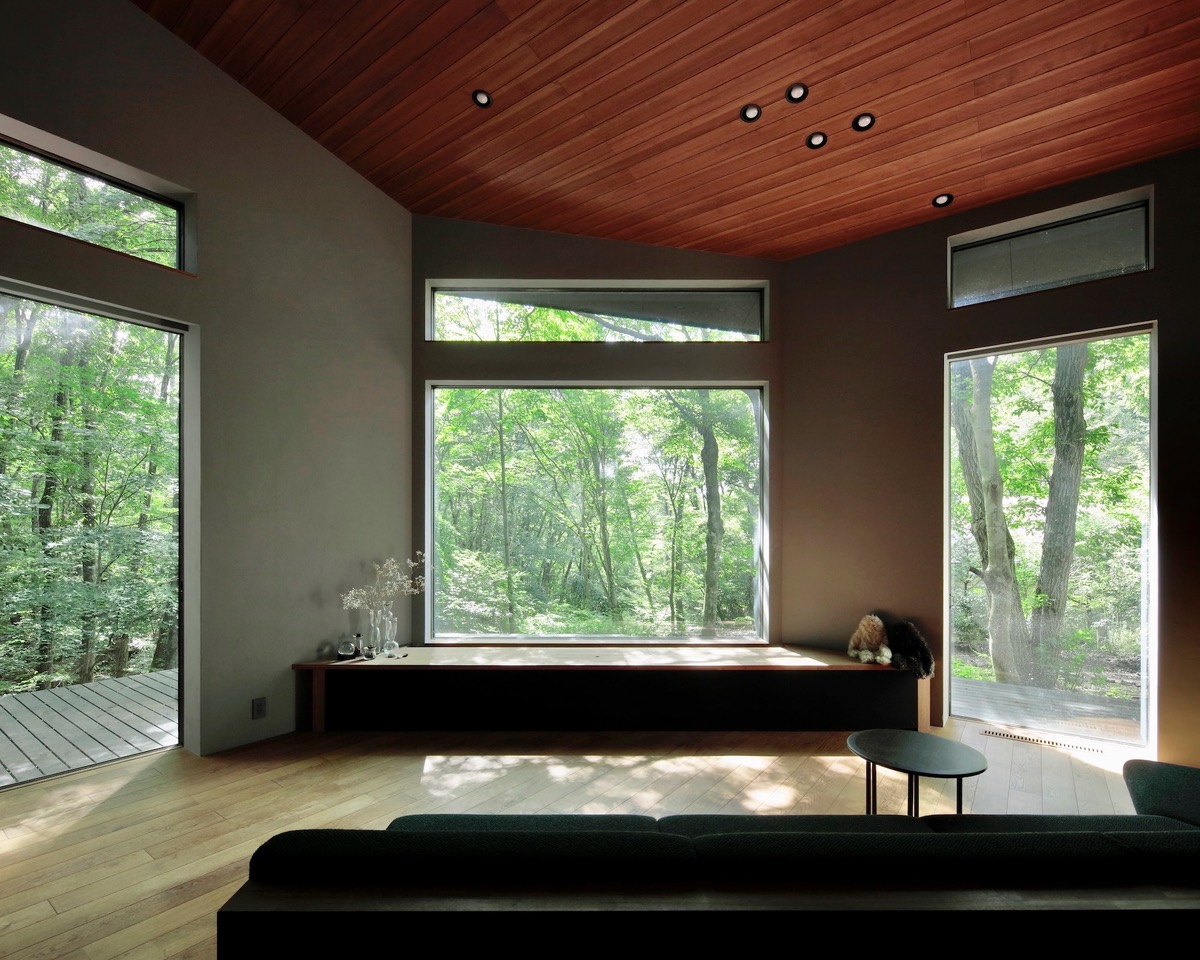
The architect adds that the neighbouring houses’ windows and doors were often left open, but the interiors were still private, protected by the foliage and placement of the openings. In this spirit, the new property’s ‘interior space should have a sense of quietness like a basso continuo’, he says. 'This was the image that remained unchanged from the beginning.’
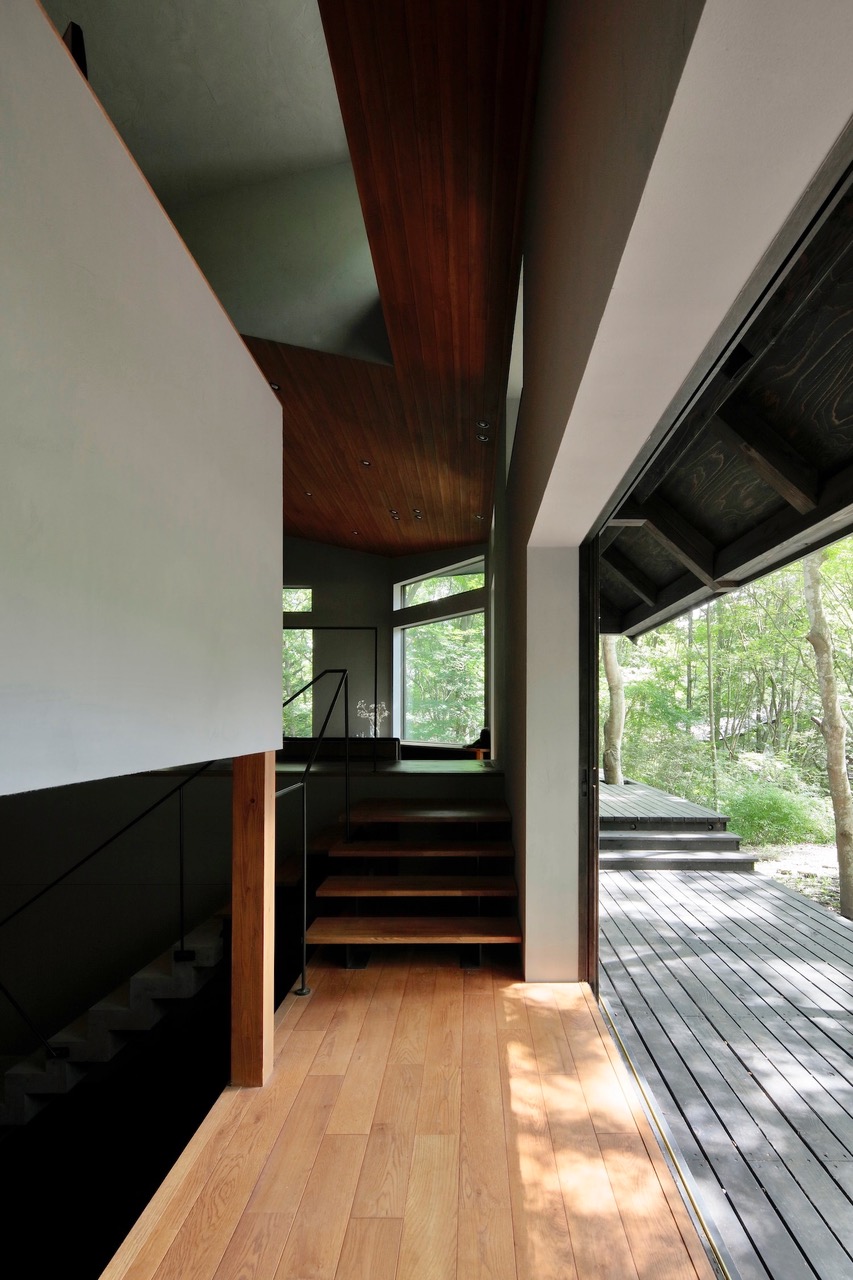
The residence sits on a gentle slope and is defined by a stream that flows at its foot, below. This body of water carves out a picturesque valley, providing distance between the home and its nearest neighbour.
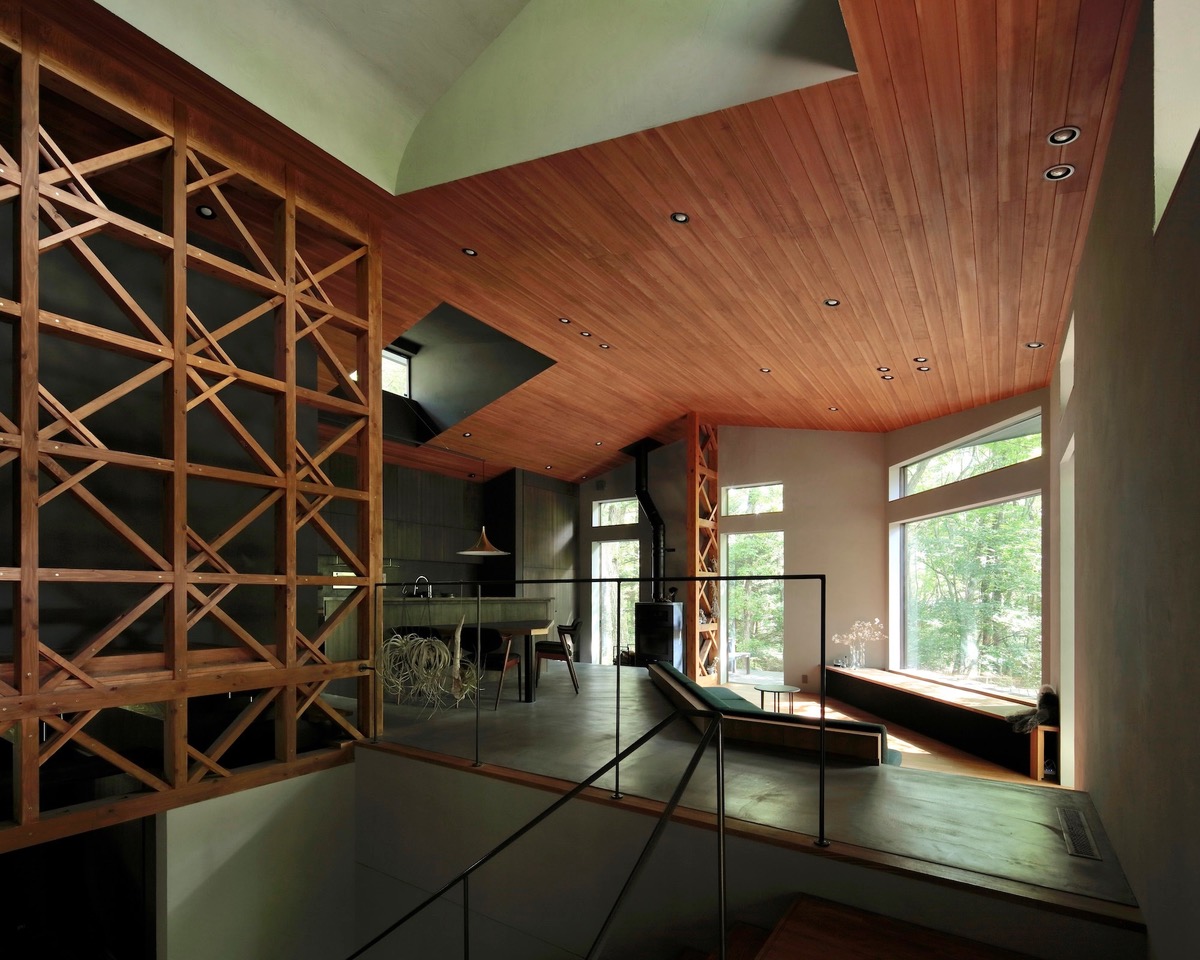
Large windows were used to frame the green vistas. However, the architecture firm was wary of the location’s climate (it offers cool summers, but winters drop to -10°C). To counteract this dramatic temperature drop, foundations were built below frost depth, a water-based thermal-energy storage system was installed beneath the floor, and there is also a wood-burning stove for use as a heat source.
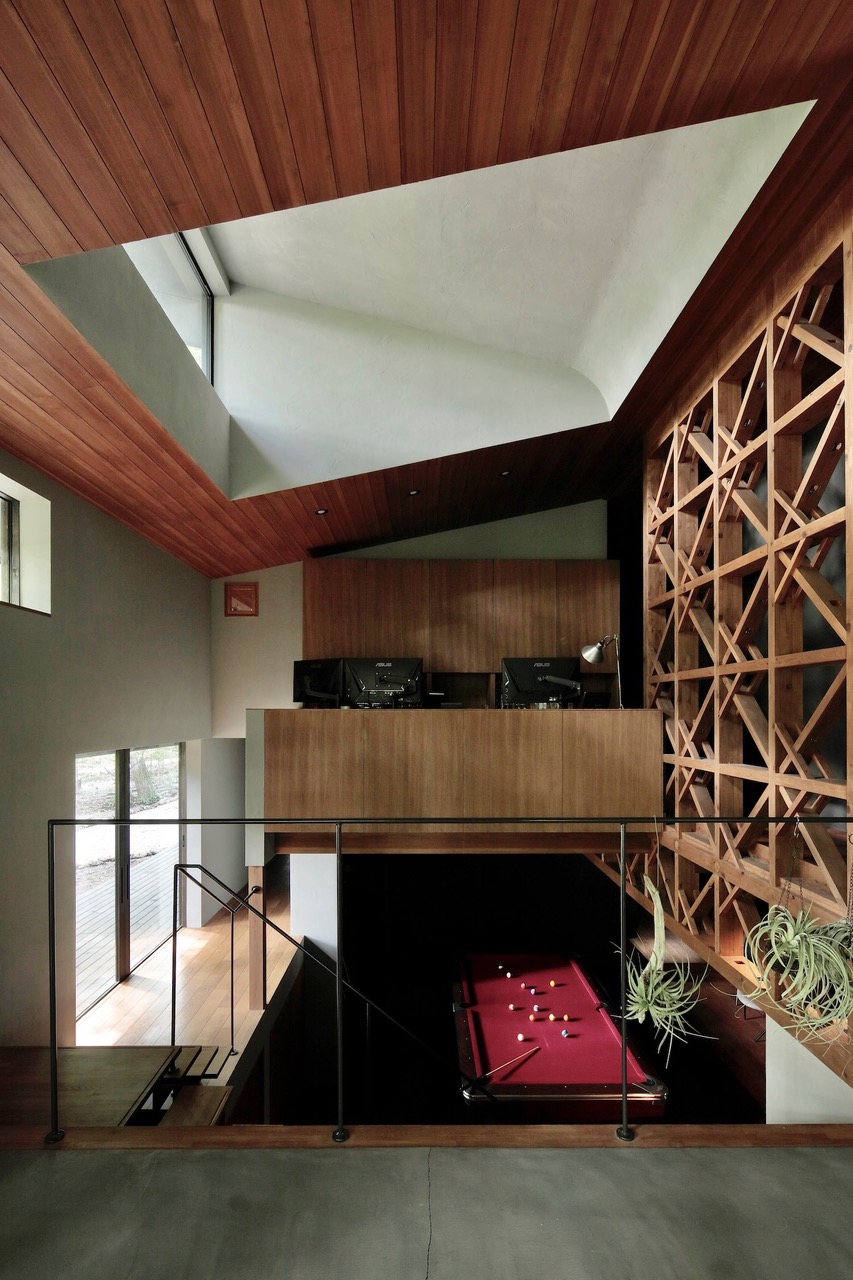
The two-storey residence is defined by its timber skeleton. Near the centre of the building is a wood-truss shear wall. This is not only functional, in reinforcing the structure (a shear wall withstands lateral forces such as strong winds), but also adds a dynamic contribution to the interior aesthetic, playing with scale and space.
Receive our daily digest of inspiration, escapism and design stories from around the world direct to your inbox.
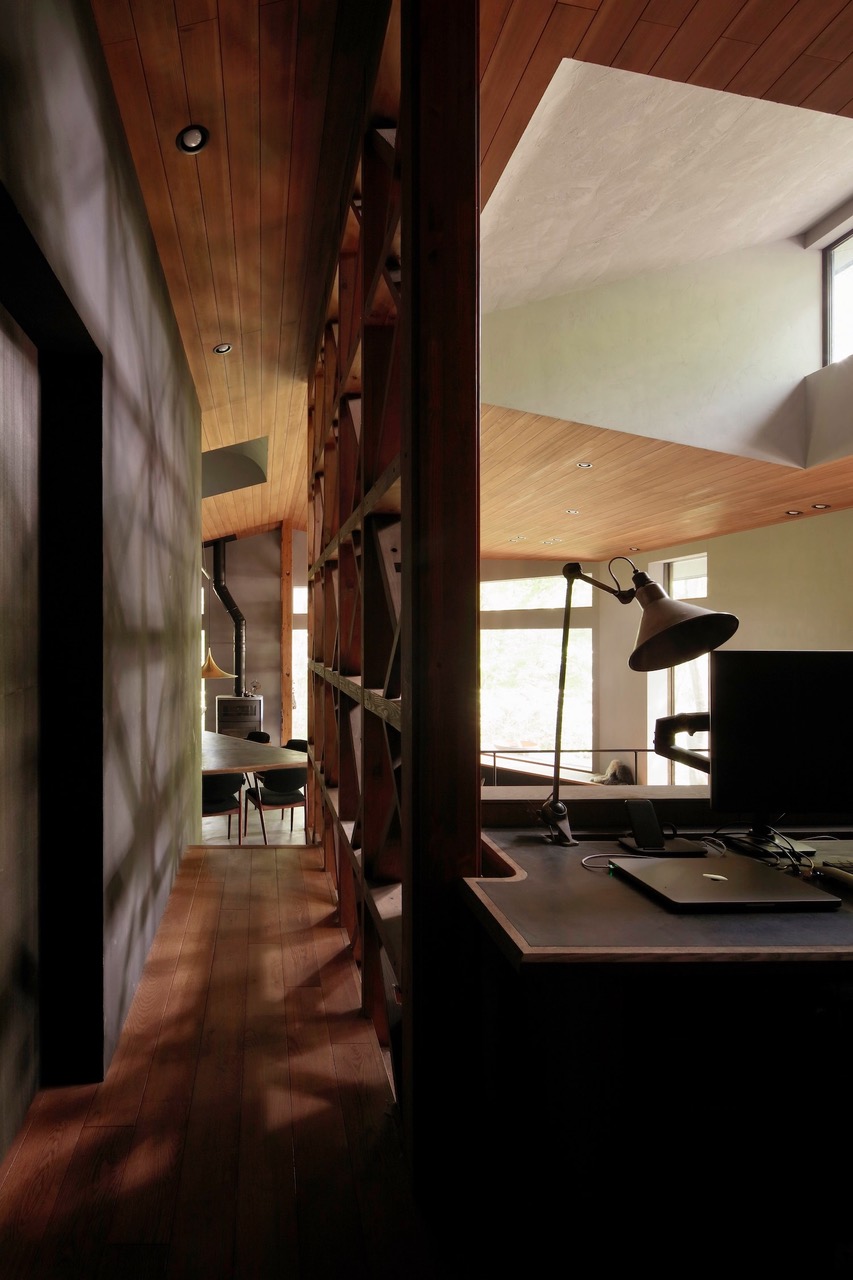
‘The complex configuration of the cross section in terms of planning took time to adjust, including the structural aspects,’ says Hirobe. ‘The truss walls increased the level of difficulty, but are a symbolic element that supports the space.’
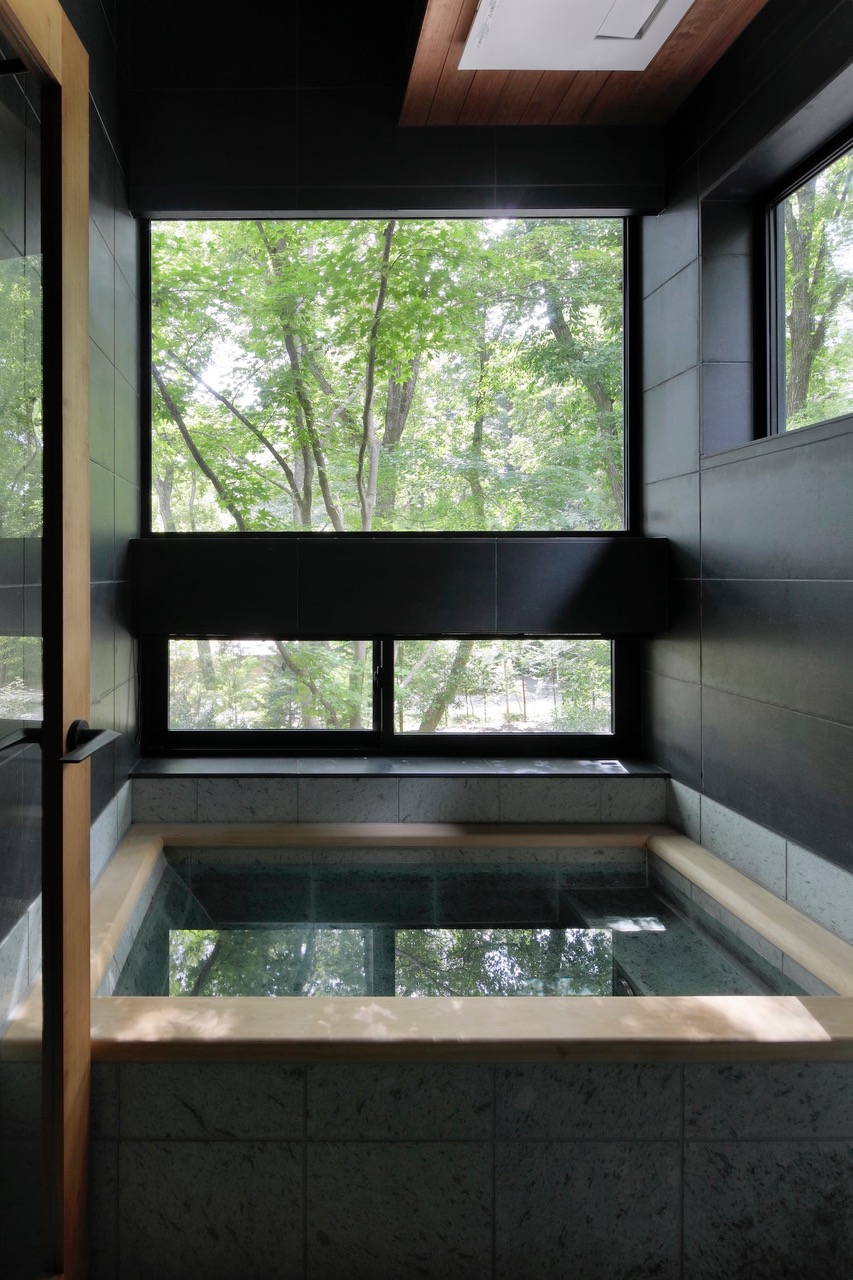
‘The approach from the entrance to the living room is based on a sense of “envelopment”, as if to take some distance from the surrounding environment,’ says Hirobe. ‘We would like visitors to rediscover the splendour of the site’s environment in a sequence that, after [they have been] enveloped by the grey plastered interior walls, gradually opens up toward nature.’
Tianna Williams is Wallpaper’s staff writer. When she isn’t writing extensively across varying content pillars, ranging from design and architecture to travel and art, she also helps put together the daily newsletter. She enjoys speaking to emerging artists, designers and architects, writing about gorgeously designed houses and restaurants, and day-dreaming about her next travel destination.