Behind a contemporary veil, this Kyoto house has tradition at its core
Designed by Apollo Architects & Associates, a Kyoto house in Uji City is split into a series of courtyards, adding a sense of wellbeing to its residential environment
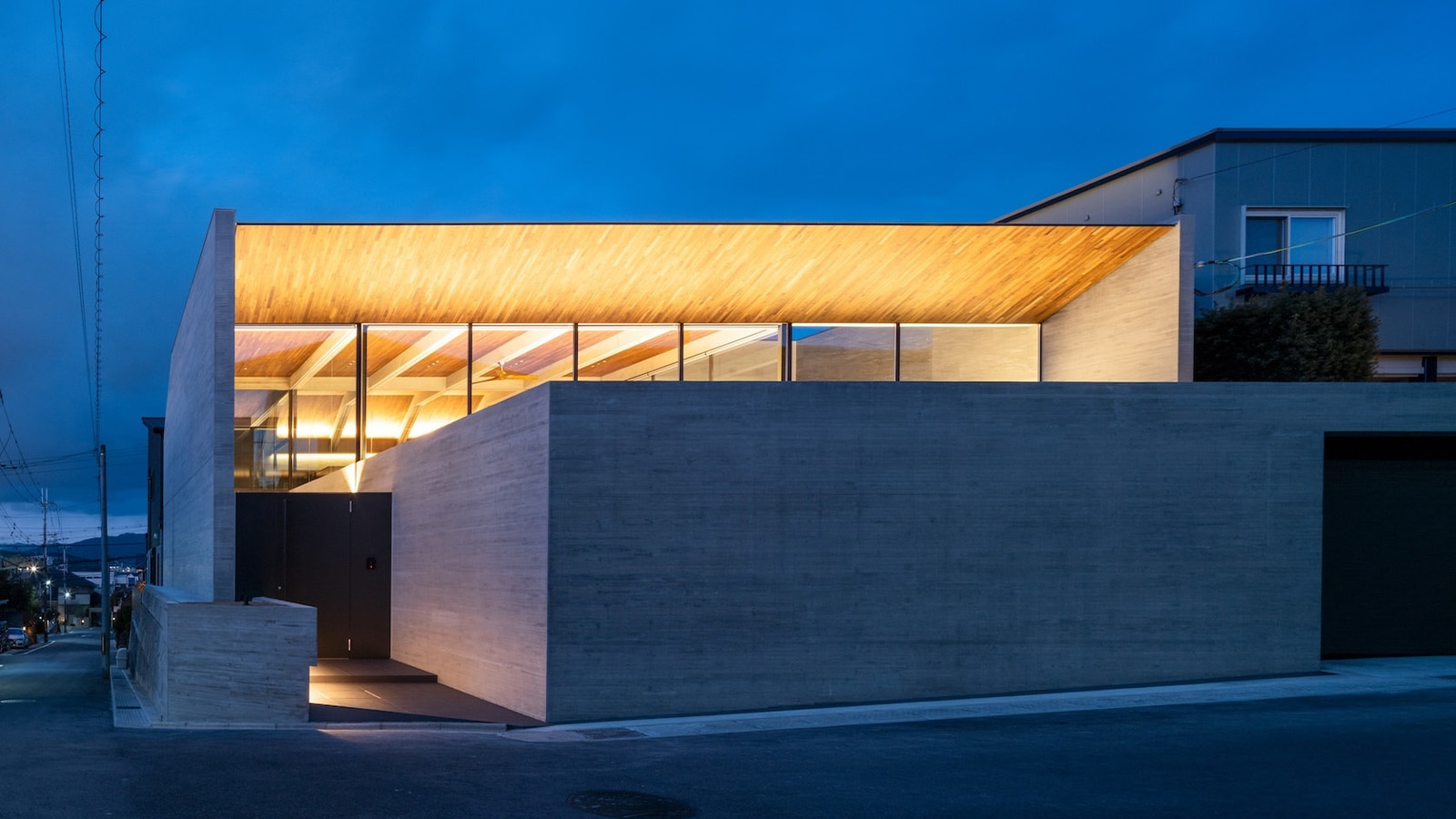
Japan has soared to the top of bucket lists for many world travellers recently, and it is no surprise given the country’s enticing offering – from the striking, contemporary skyscrapers and neon lights of Tokyo to the traditional Japanese architecture and quaint streets of Kyoto. Speaking of which, this Kyoto house, titled Element, is a recent addition to the suburban streets of Uji City, bringing together traditional interior touches wrapped up in a contemporary façade.
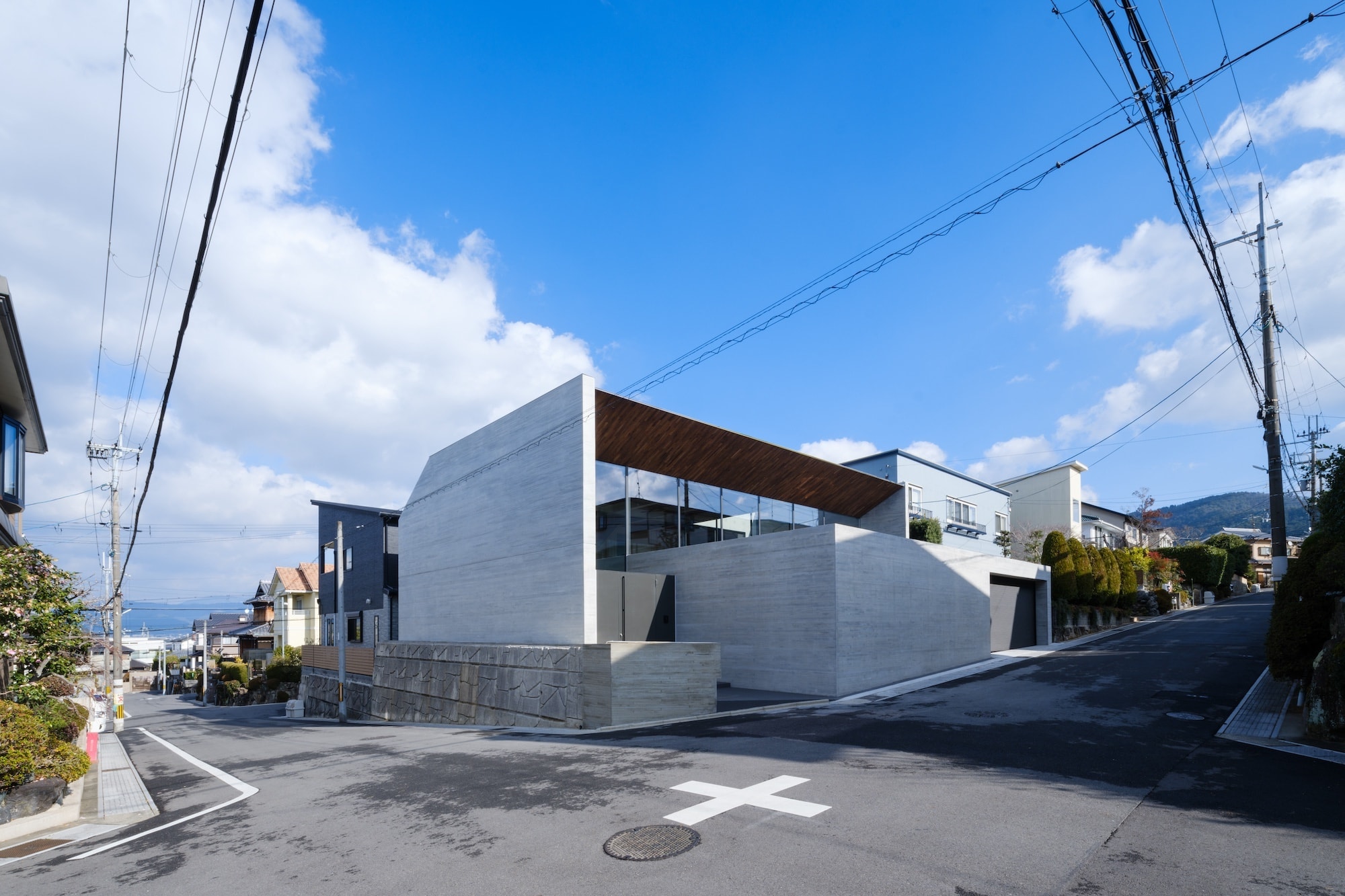
This Kyoto house is a concrete oasis
The residence was designed by Apollo Architects & Associates, who considered the surrounding environment as they developed their plan. Principal architect Satoshi Kurosaki says: ‘The ground floor is enclosed by reinforced concrete walls for security and privacy, while the second floor is designed to be open with glass openings. The interior is a courtyard-style building with a mix of large and small courtyards, while at the same time aiming to create a continuity between the first and second floor spaces through the use of a large atrium.’
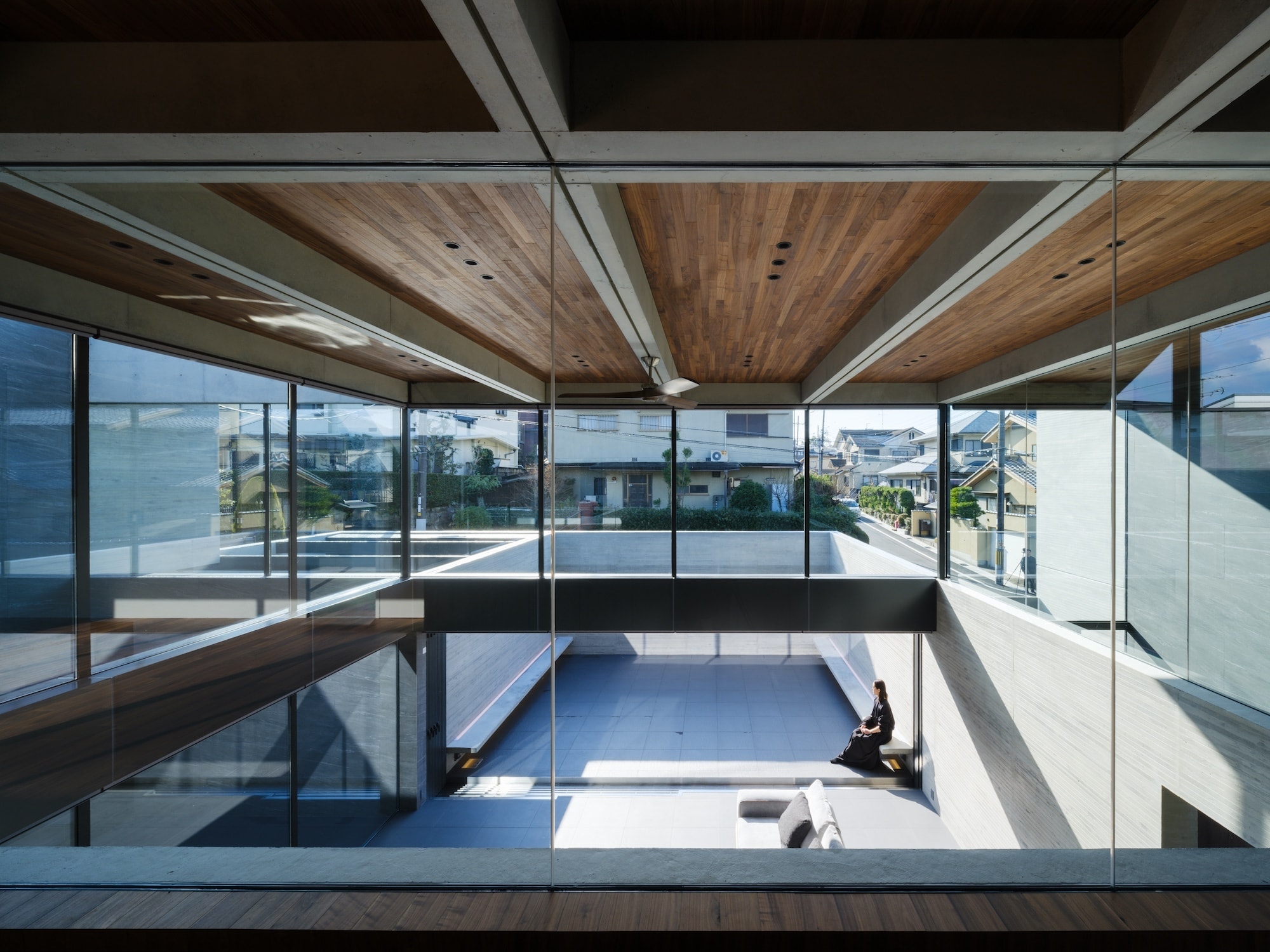
The L-shaped plot faces two roads along with an elevation change. The architects tackled that by designing the residence like two cubic volumes that seemingly intersect each other. This blocky, concrete façade is broken up by a large south-facing window. Soft cedar board lines the underside of a large overhang, bringing a more traditional, natural touch to the material palette.
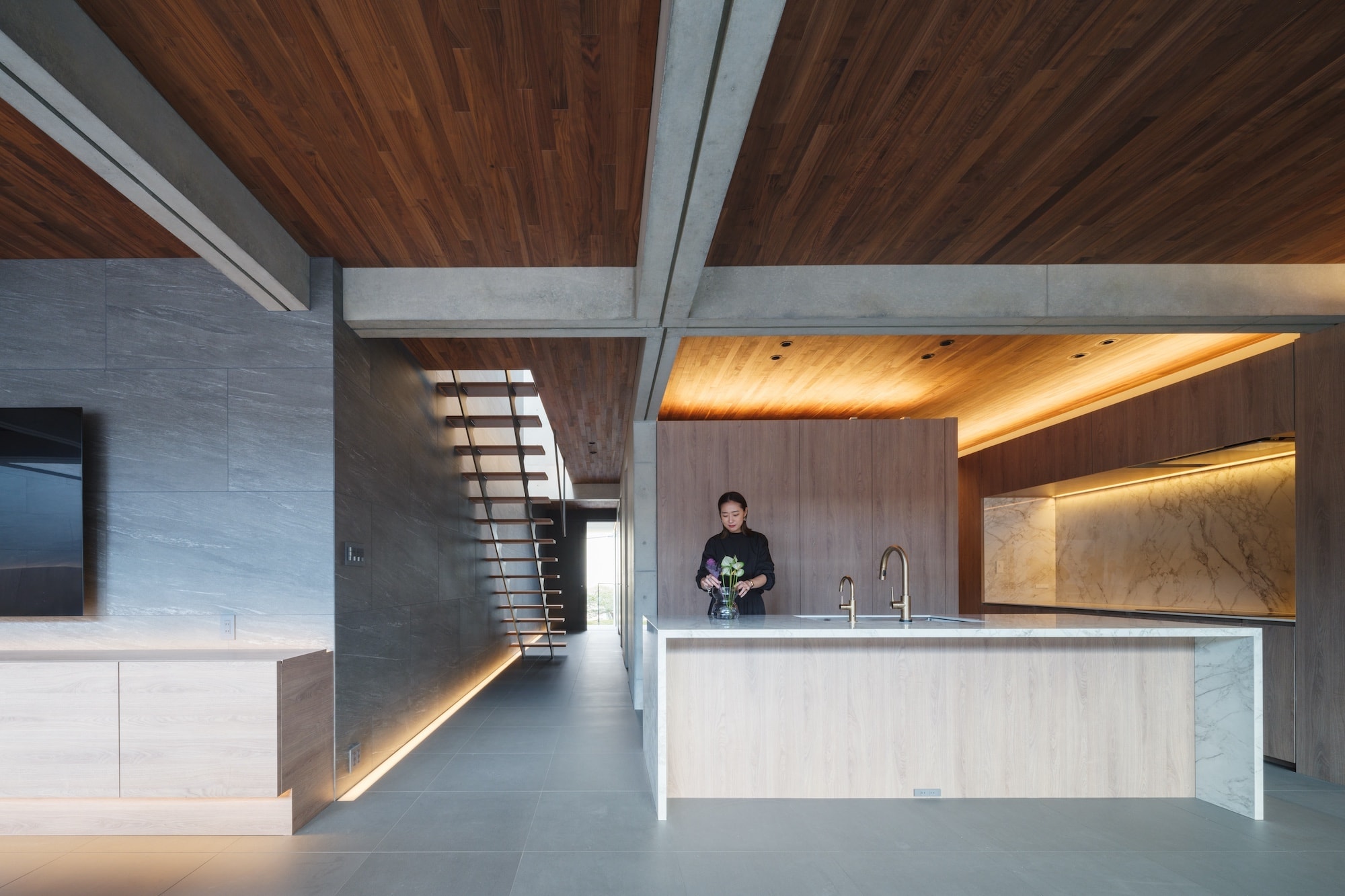
This modern interpretation did prove to be a challenge for the architecture studio, considering its heritage Kyoto context, as Kurosaki explains: ‘In order to resolve the contrast created by the insertion of modern architecture into the extremely classic cityscape of Kyoto, we made positive adjustments to this project by incorporating classic design elements such as the cedar plank pattern on the exterior walls, deep wooden eaves, and coffered ceilings.’
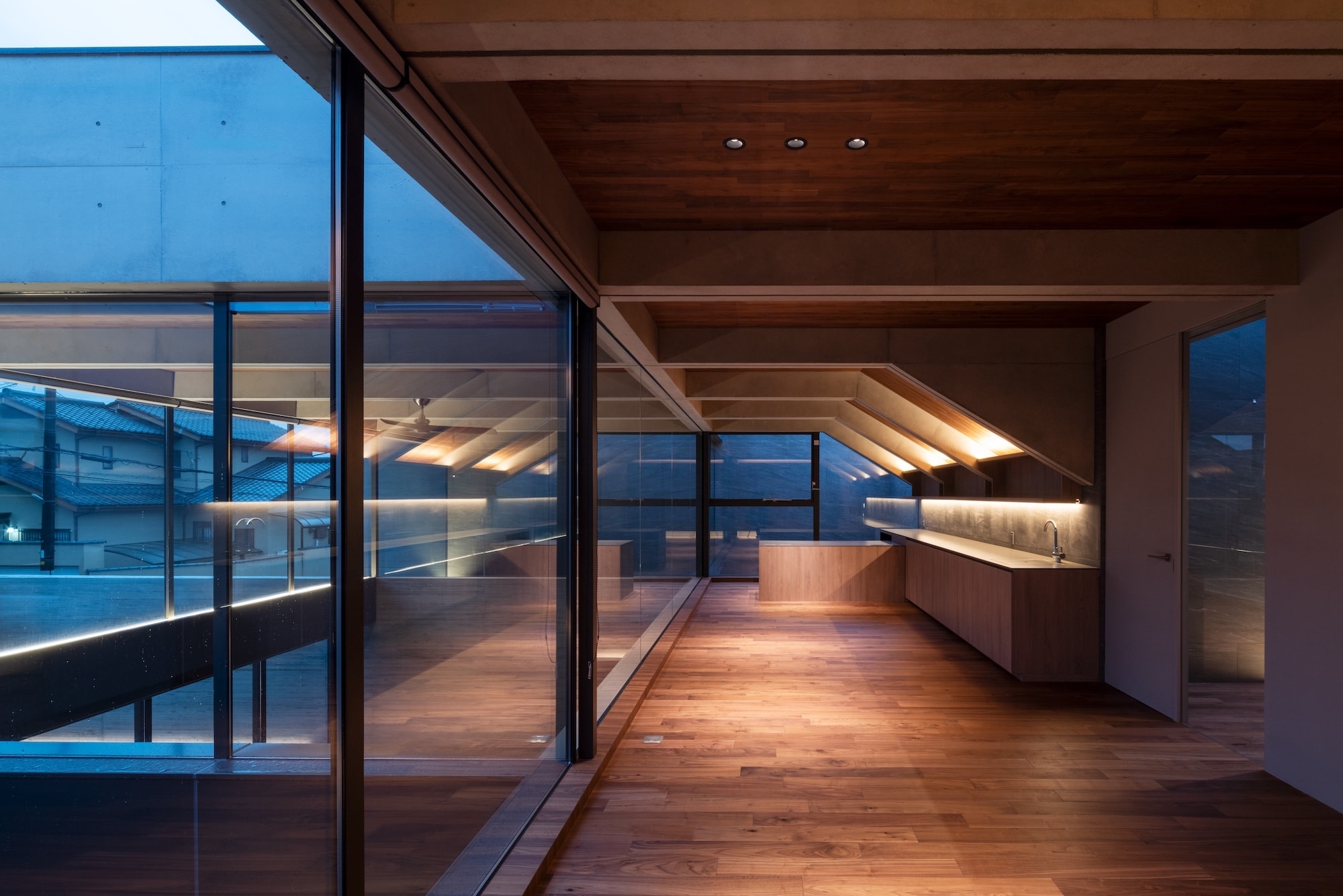
When entering the residence, guests are welcomed into a bright two-storey atrium space. Courtyards, a key element in traditional Japanese architecture, are a key feature of the home, adding an essence of calm while also connecting the residents to the outdoors.
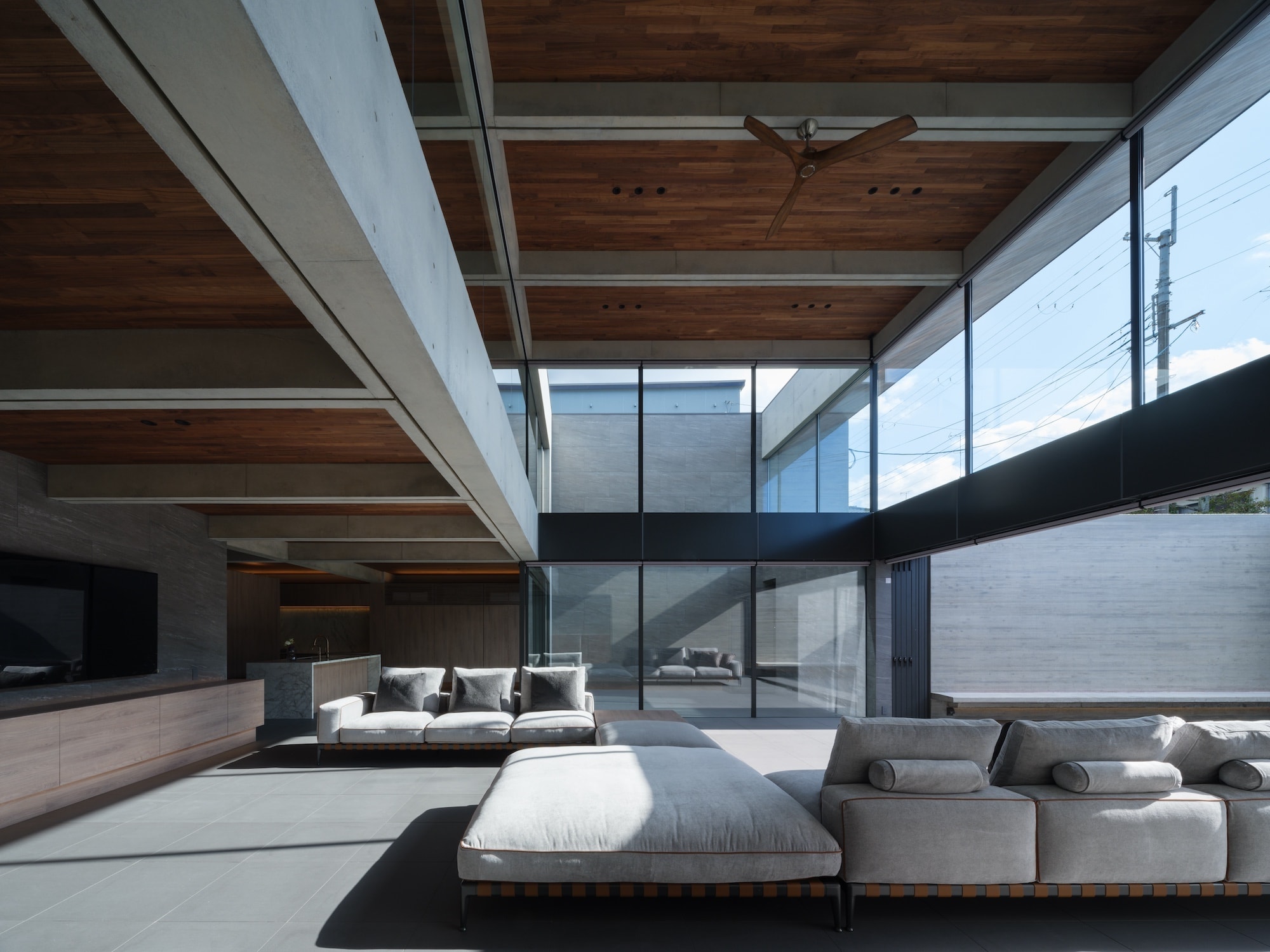
The courtyards are dotted across the floor plan; for instance, in the kitchen and dining area, where a central courtyard area is equipped with a bench and fully opening sliding doors. Each distinct courtyard makes a unique contribution to the spatial experience within the home.
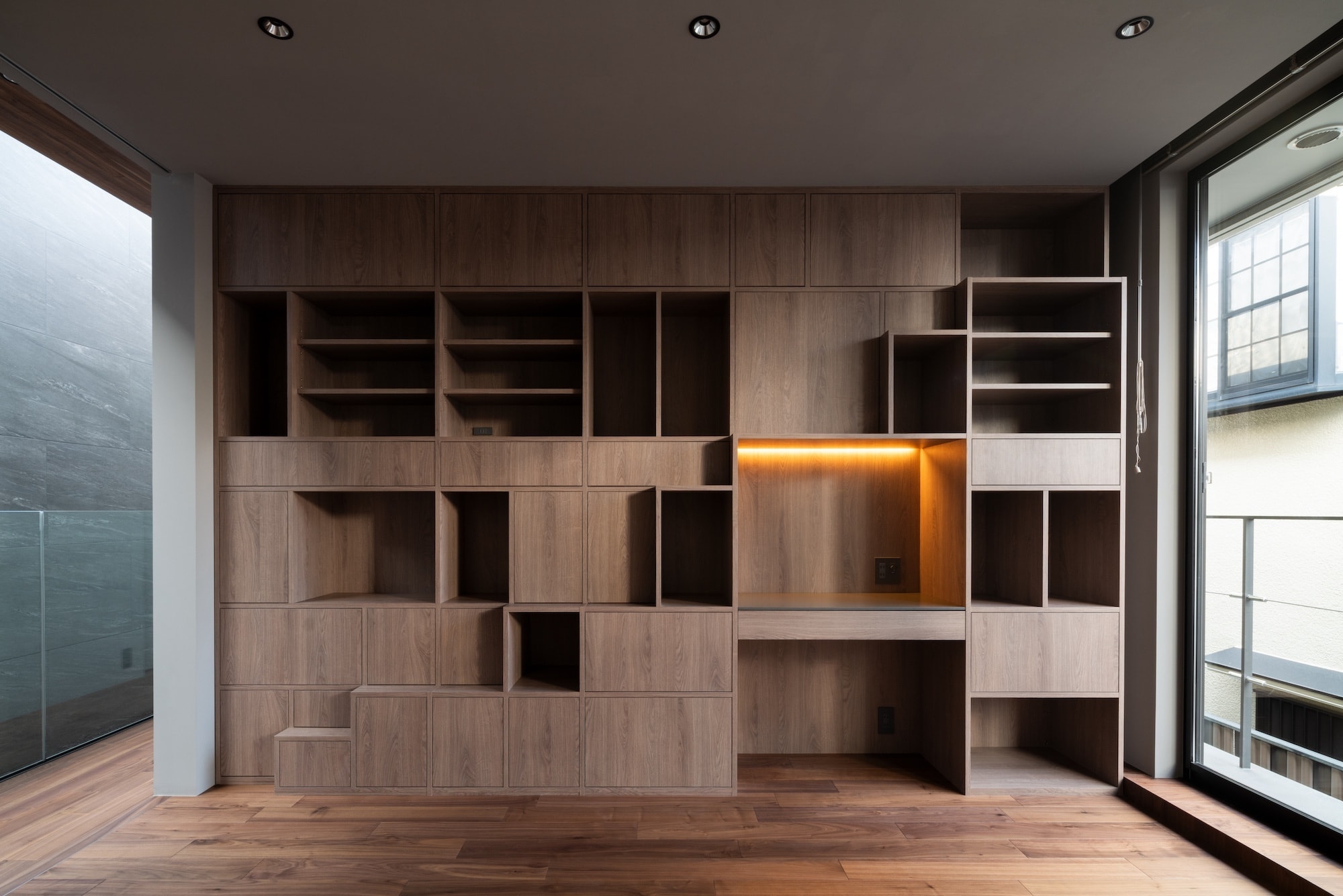
Venturing up to the second floor, guests will find a dedicated office space and fitness facilities. Surrounded by glass, this part of the house can be viewed from the ground floor, which underlines a sense of wellbeing and productivity in the composition.
Receive our daily digest of inspiration, escapism and design stories from around the world direct to your inbox.
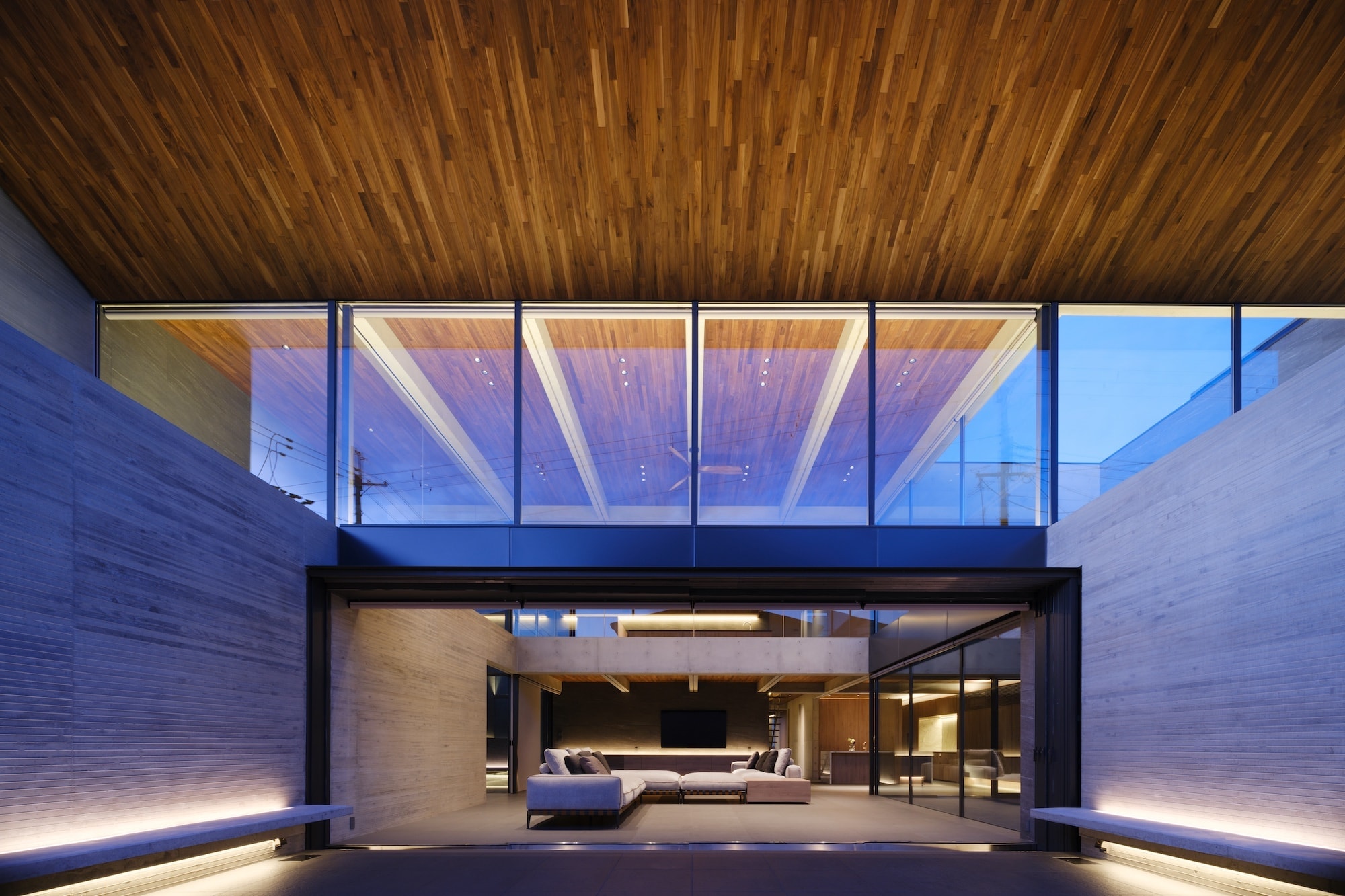
‘I want visitors to feel its dynamism and rich continuity within the space,’ says Kurosaki. ‘The three gardens, with their different qualities, form an intermediary area, creating a multi-layered depth to the interior and exterior spaces and a variety of variations in light and shadow.’
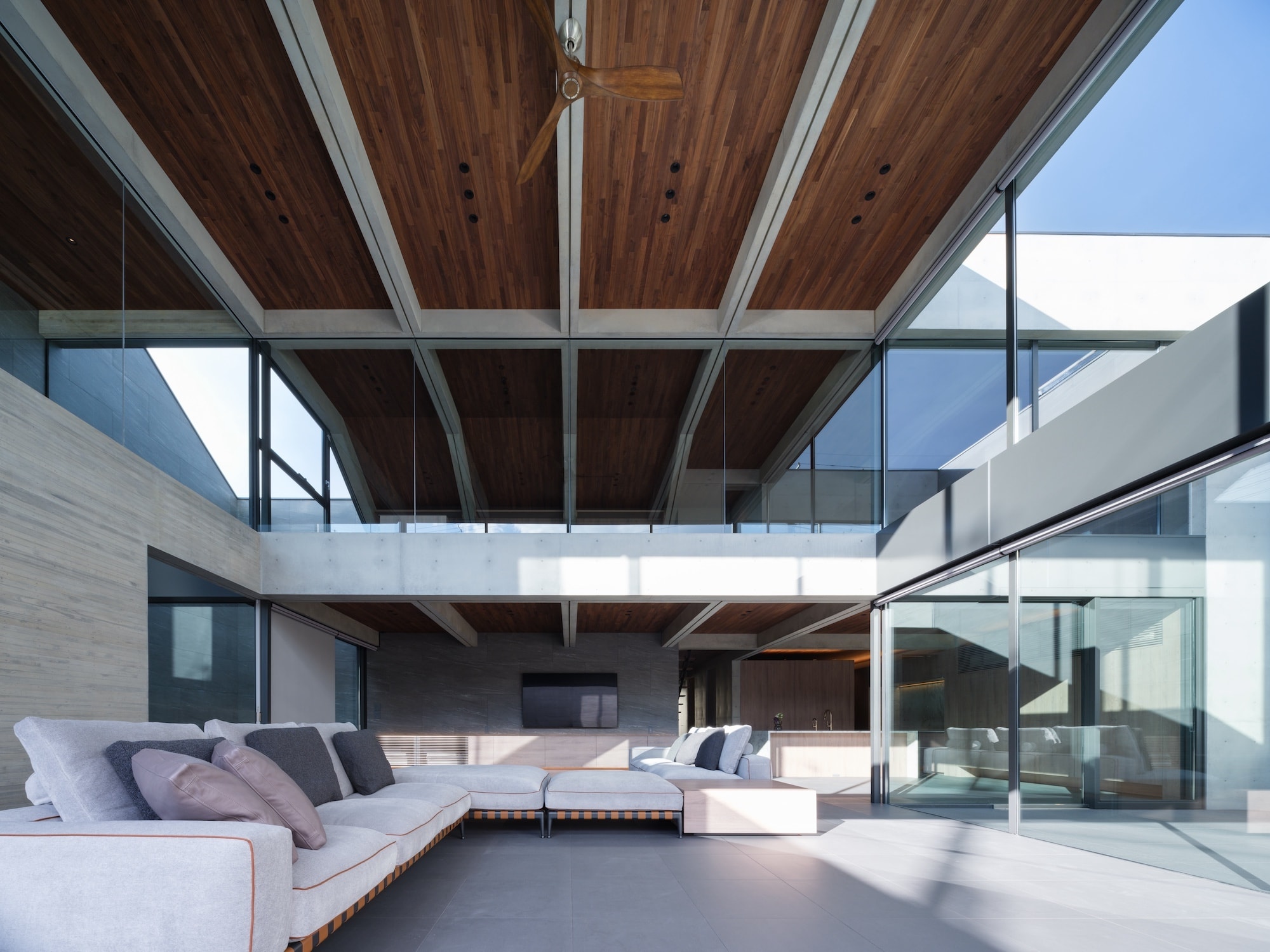
Intricate detailing abounds in Element House. For Kurosaki, a standout moment is the visually striking ceiling: ‘The ceiling scene, which is lightly illuminated by indirect lighting, is fantastic from both the inside and outside, and is in keeping with the Kyoto cityscape.’
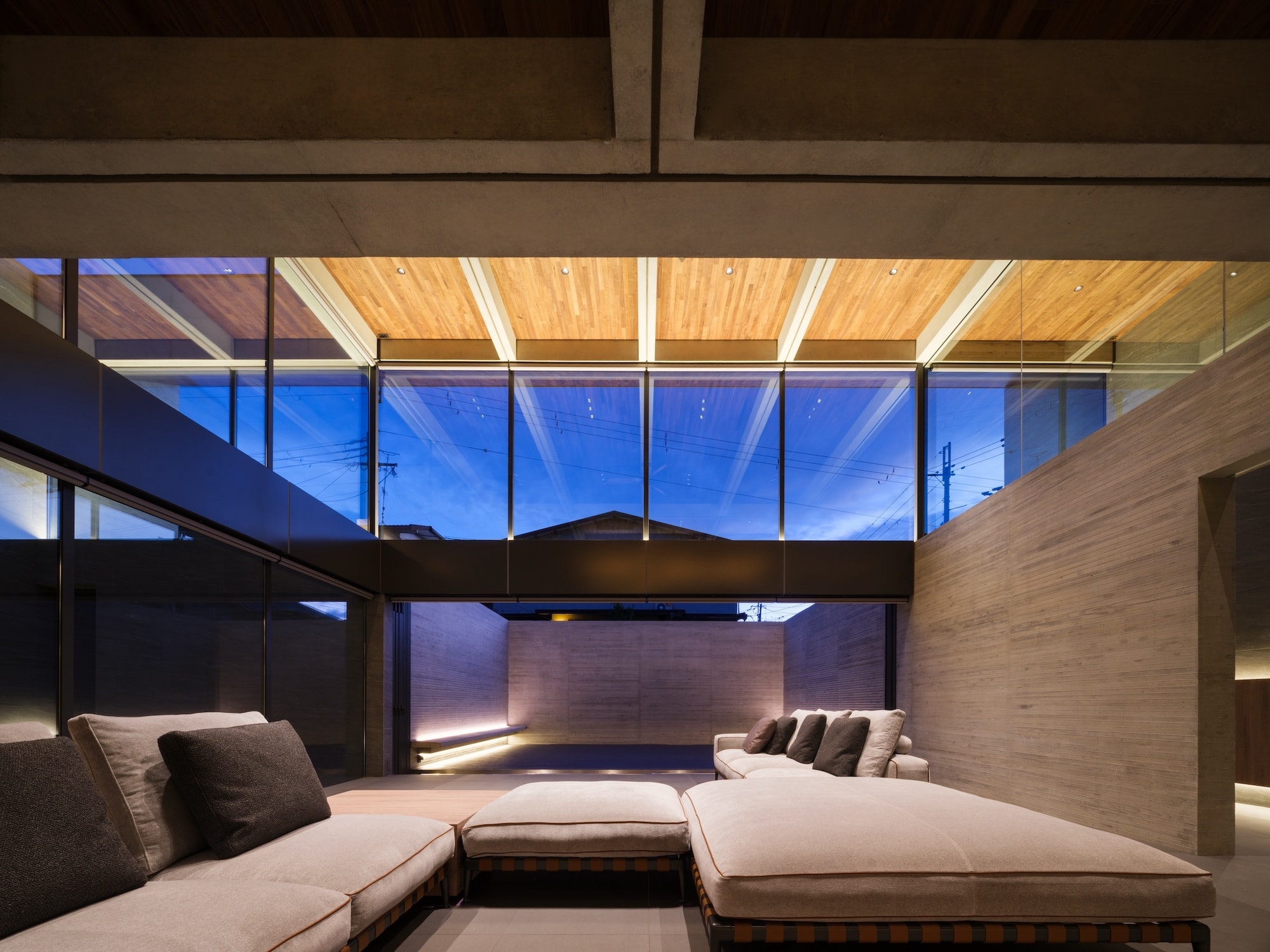
The series of concrete ribs and recessed solid walnut panels creates a moment of effortless harmony between traditional and contemporary materiality – important in striking a balance between the 21st-century residence and its historically rich context.
Tianna Williams is Wallpaper’s staff writer. When she isn’t writing extensively across varying content pillars, ranging from design and architecture to travel and art, she also helps put together the daily newsletter. She enjoys speaking to emerging artists, designers and architects, writing about gorgeously designed houses and restaurants, and day-dreaming about her next travel destination.