Mayumi Miyawaki’s Fukumura Cottage puts this lesser-known Japanese modernist in the spotlight
Discover the little-known modernist architect through this private home in Japan’s Tochigi prefecture countryside
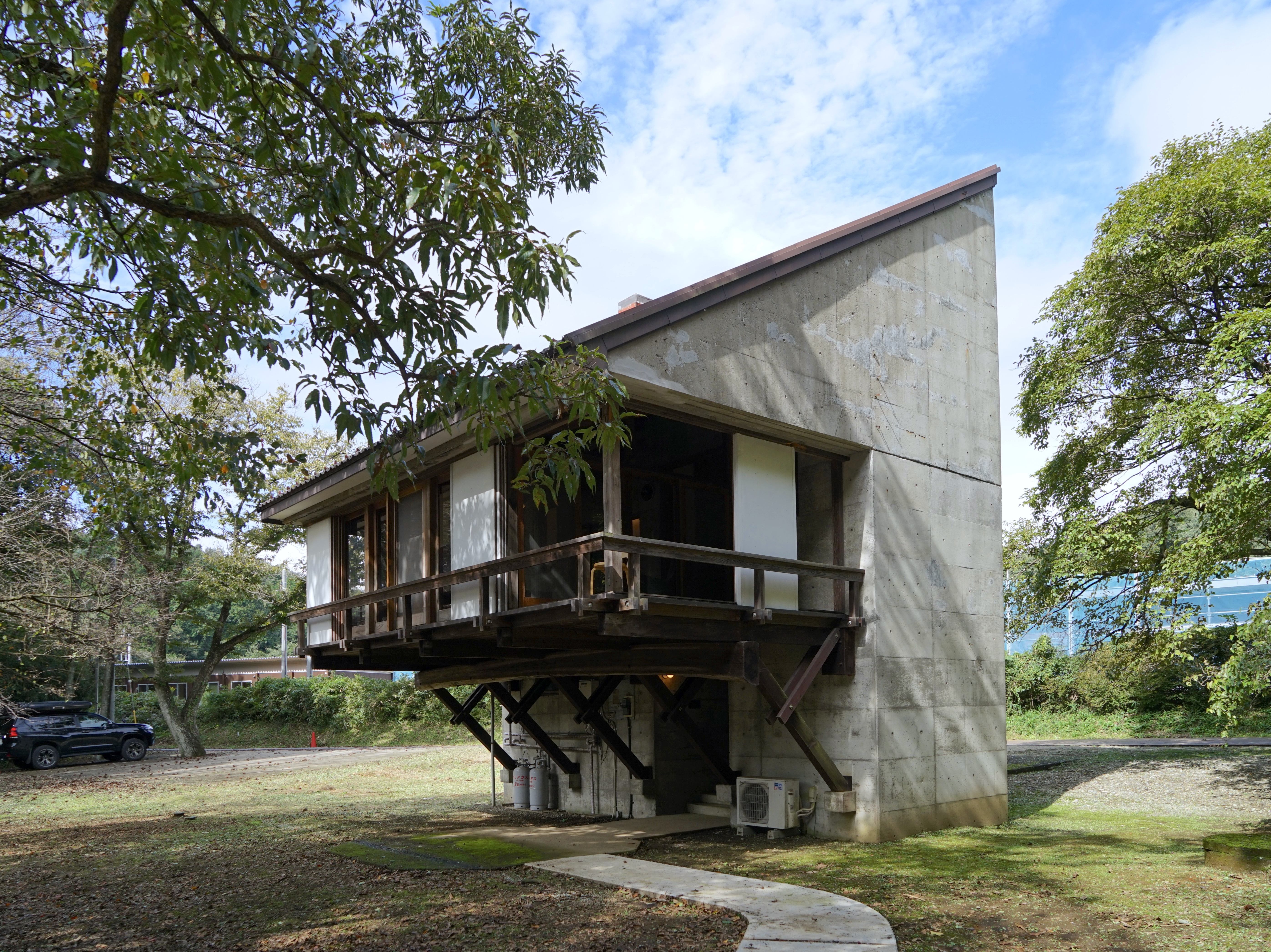
Receive our daily digest of inspiration, escapism and design stories from around the world direct to your inbox.
You are now subscribed
Your newsletter sign-up was successful
Want to add more newsletters?

Daily (Mon-Sun)
Daily Digest
Sign up for global news and reviews, a Wallpaper* take on architecture, design, art & culture, fashion & beauty, travel, tech, watches & jewellery and more.

Monthly, coming soon
The Rundown
A design-minded take on the world of style from Wallpaper* fashion features editor Jack Moss, from global runway shows to insider news and emerging trends.

Monthly, coming soon
The Design File
A closer look at the people and places shaping design, from inspiring interiors to exceptional products, in an expert edit by Wallpaper* global design director Hugo Macdonald.
Designed by Mayumi Miyawaki and hidden in the leafy Japanese countryside, this unusual summer house is an intriguing example of 1970s Japanese architecture. A few years ago, it was purchased by a design-loving couple who brought it back to life, saving a valuable piece of architecture history.
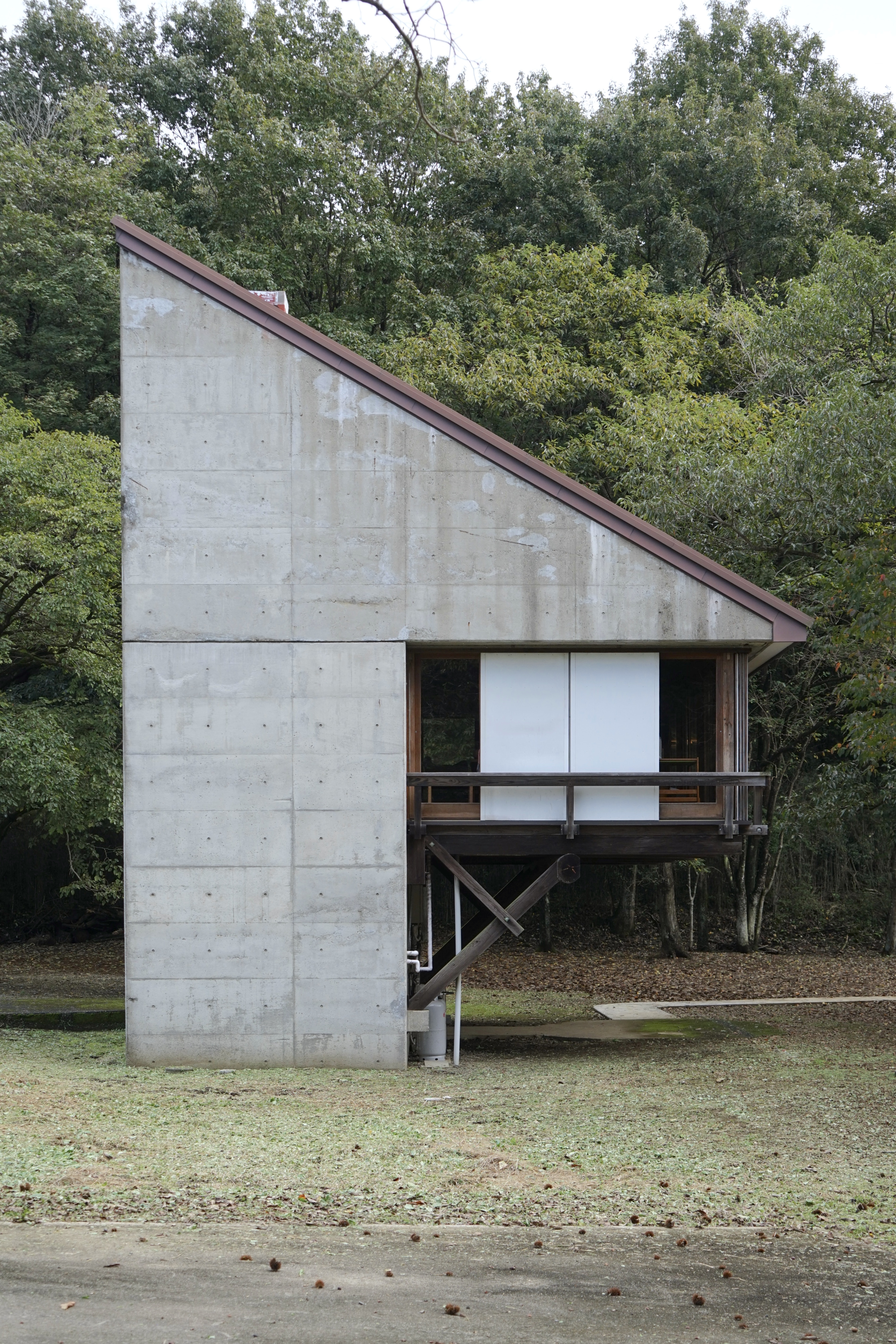
Fukumura cottage
Who was Mayumi Miyawaki?
During the 1970s, Japanese architecture was fragmented into different and contrasting movements. The most dominant one was the most well-known of all –Metabolism, which was based on a vision of the world and its future led by technology, blended with biological and philosophical ideas. The genre's designs for capsules, modularity and prefabrication were the result of the dramatic economic and social changes in the country at that time.
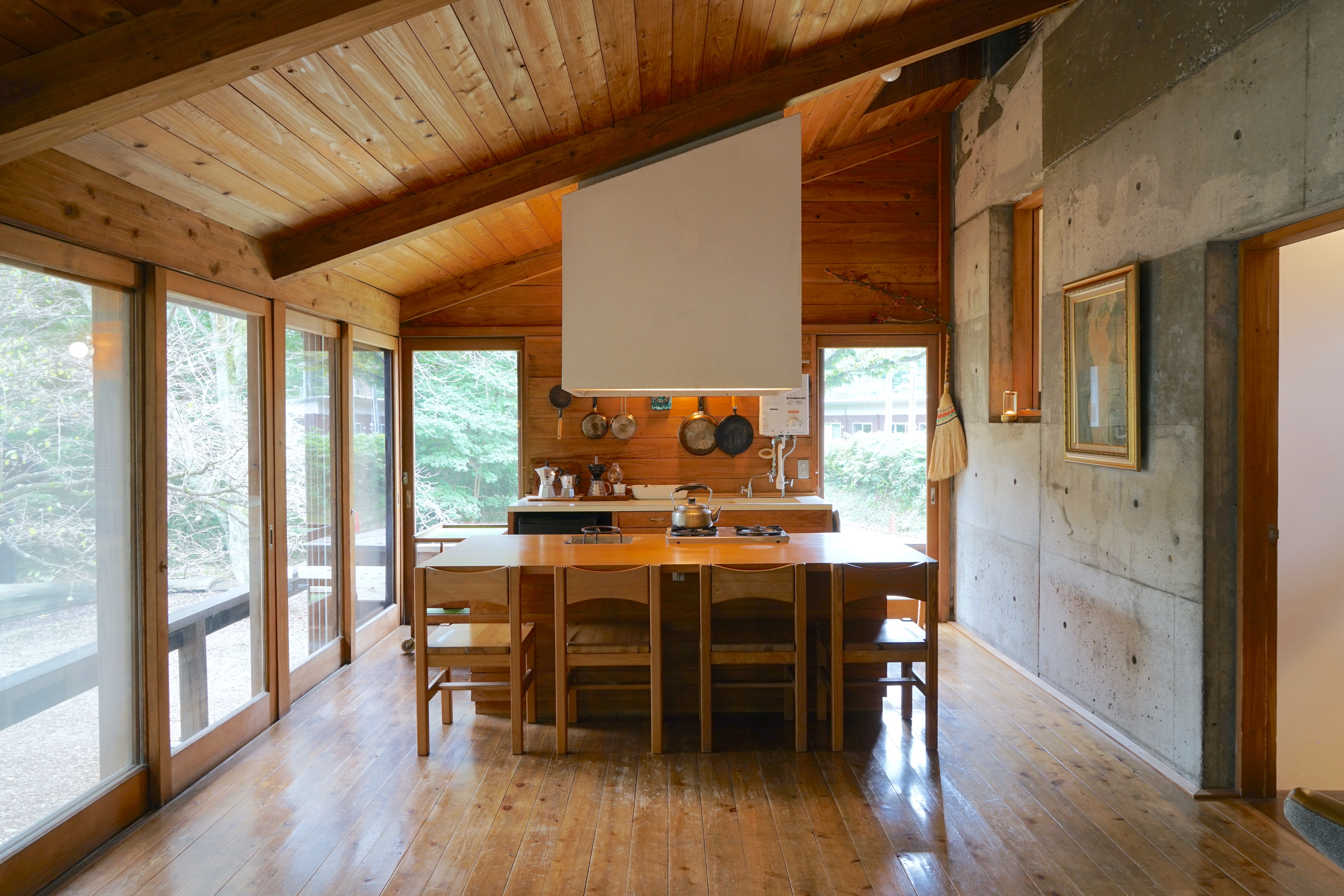
Fukumura cottage
Yet, Metabolism was only the tip of the iceberg. Parts of the architecture scene of the period highly disapproved of its teachings, in favour of more personal, lyrical, spatial and conceptual projects with their own character. One of the most active critics of Metabolism was architect Mayumi Miyawaki, known for his unorthodox style, which was influenced by traditional Japanese spaces, infused with new conceptual thinking.
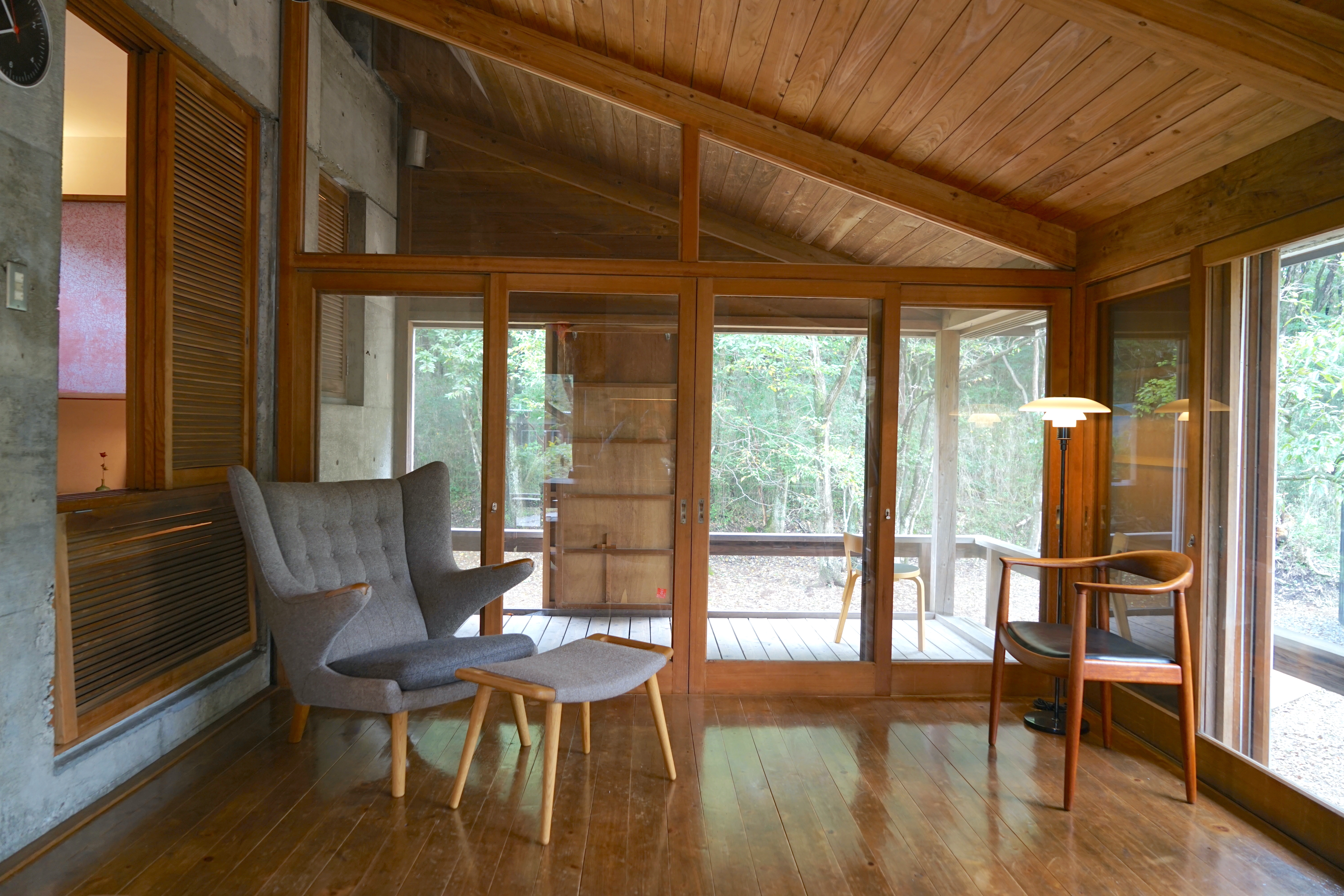
Fukumura cottage
Using bold, concrete, geometric shapes, Miyawaki created his houses like master classes in geometry. He was born in 1936 in Nagoya. Having studied at Tokyo National University of Fine Arts and Music, he then specialised in urban design at the University of Tokyo. Influenced by his parents, both artists, he believed in architecture as a spatial poetry. As an extension of this belief, he founded the group Architext, bringing together anti-metabolist architects such as Takefumi Aida, Takamitsu Azuma, Mokoto Suzuki, and Minuro Takeyama.
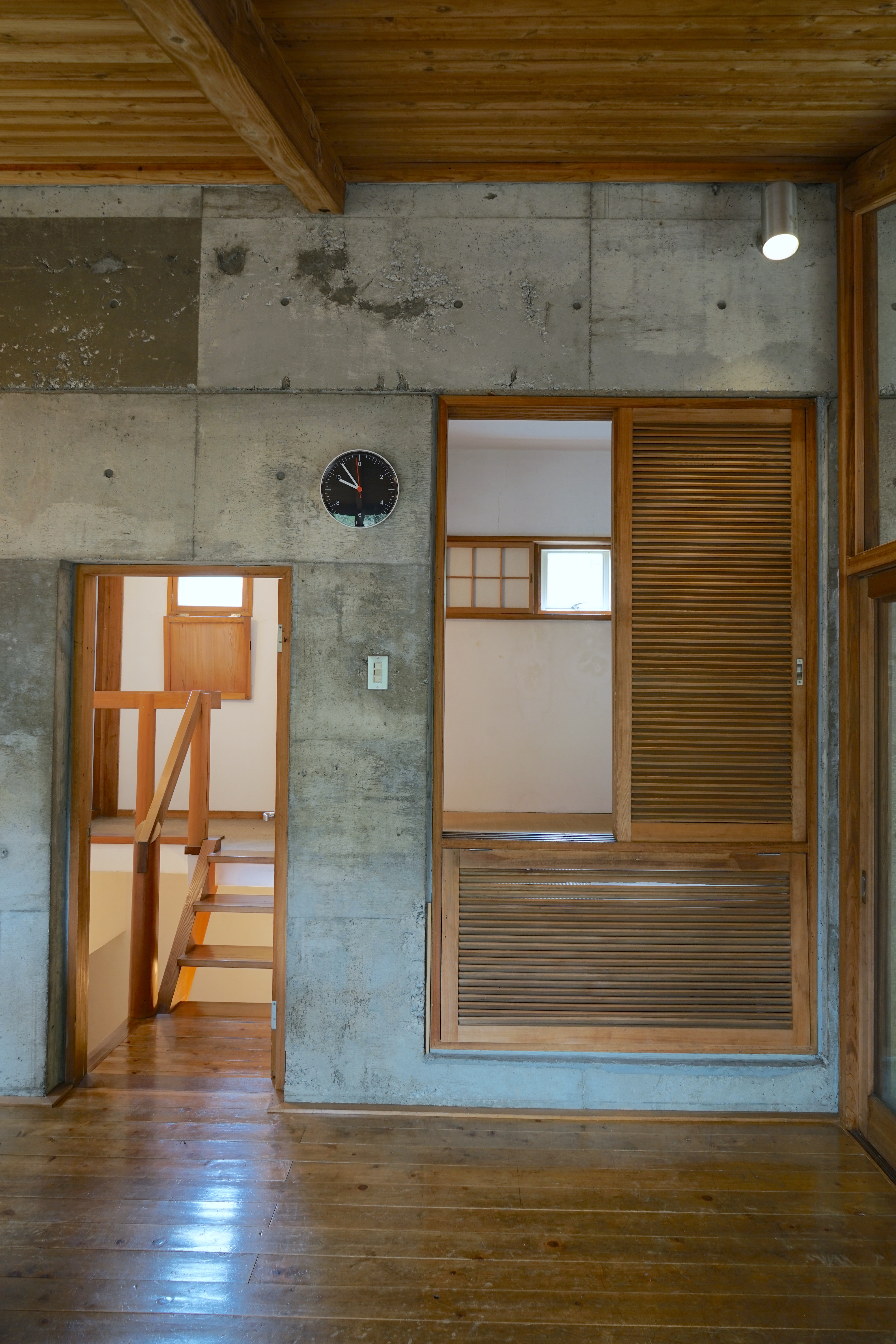
Fukumura cottage
Within the folds of this group, Miyawaki developed his own, unique sense of space through his idea of 'Primary architecture'. Typical of his work was the manipulation of cubic forms and primary shapes into unexpected living spaces. During the 1970s, he developed his series of box houses, including Green Box, Matsukawa Box, and the, unfortunately, now-demolished Blue Box. In all these projects, Miyawaki always combined traditional Japanese elements with a strong, elementary language and formal interpretation.
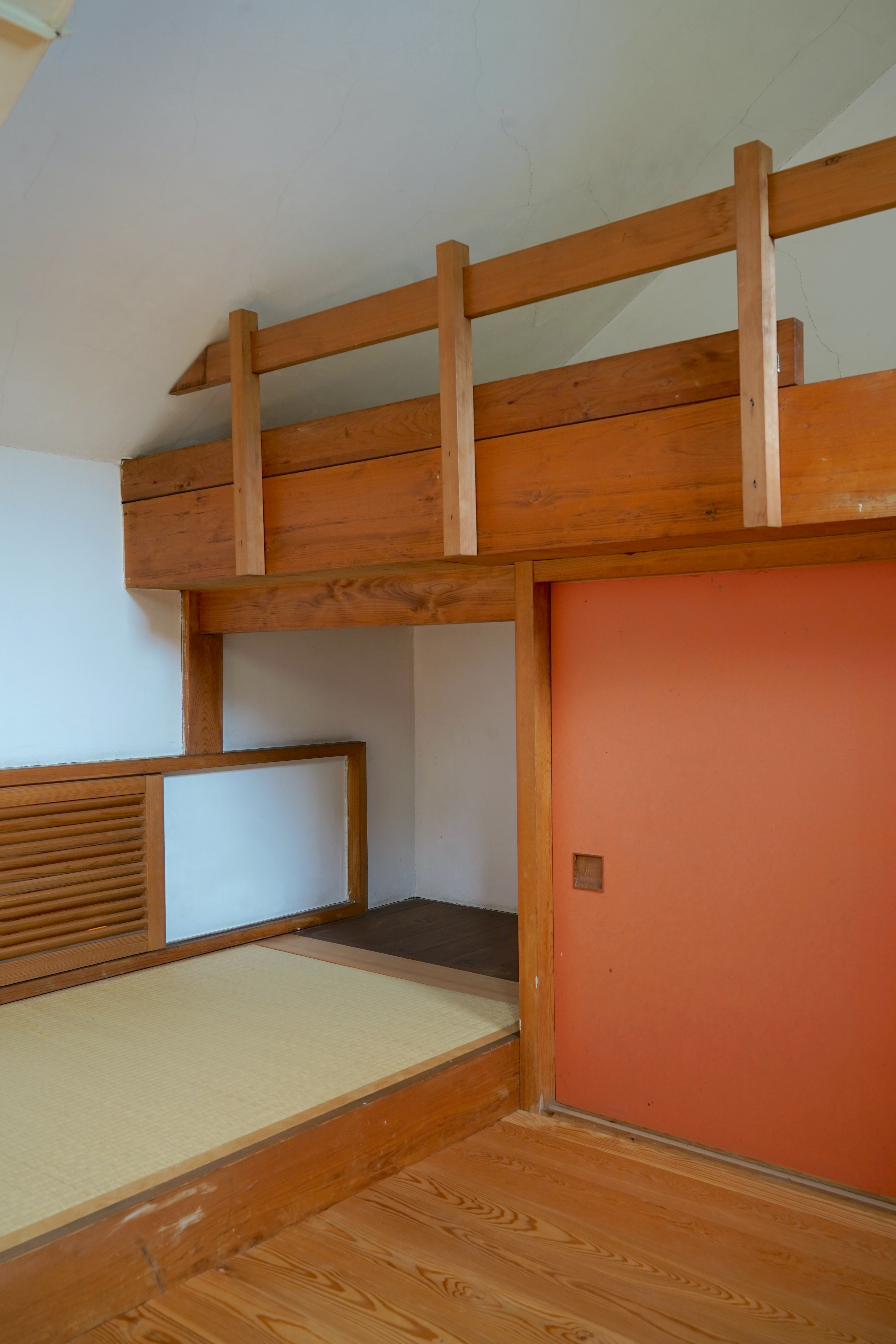
Fukumura cottage
Explore Fukumura cottage
His Fukumura Cottage in Nasu, in Tochigi prefecture, is one of his most mature creations, designed during the heyday of his career. It was a commission from 1974 to design a weekend house for Mr Fukumura, close to the popular bathing area of Nasushiobara. For his design, Miyawaki came up with an imaginative variation on the idea of a tree house.
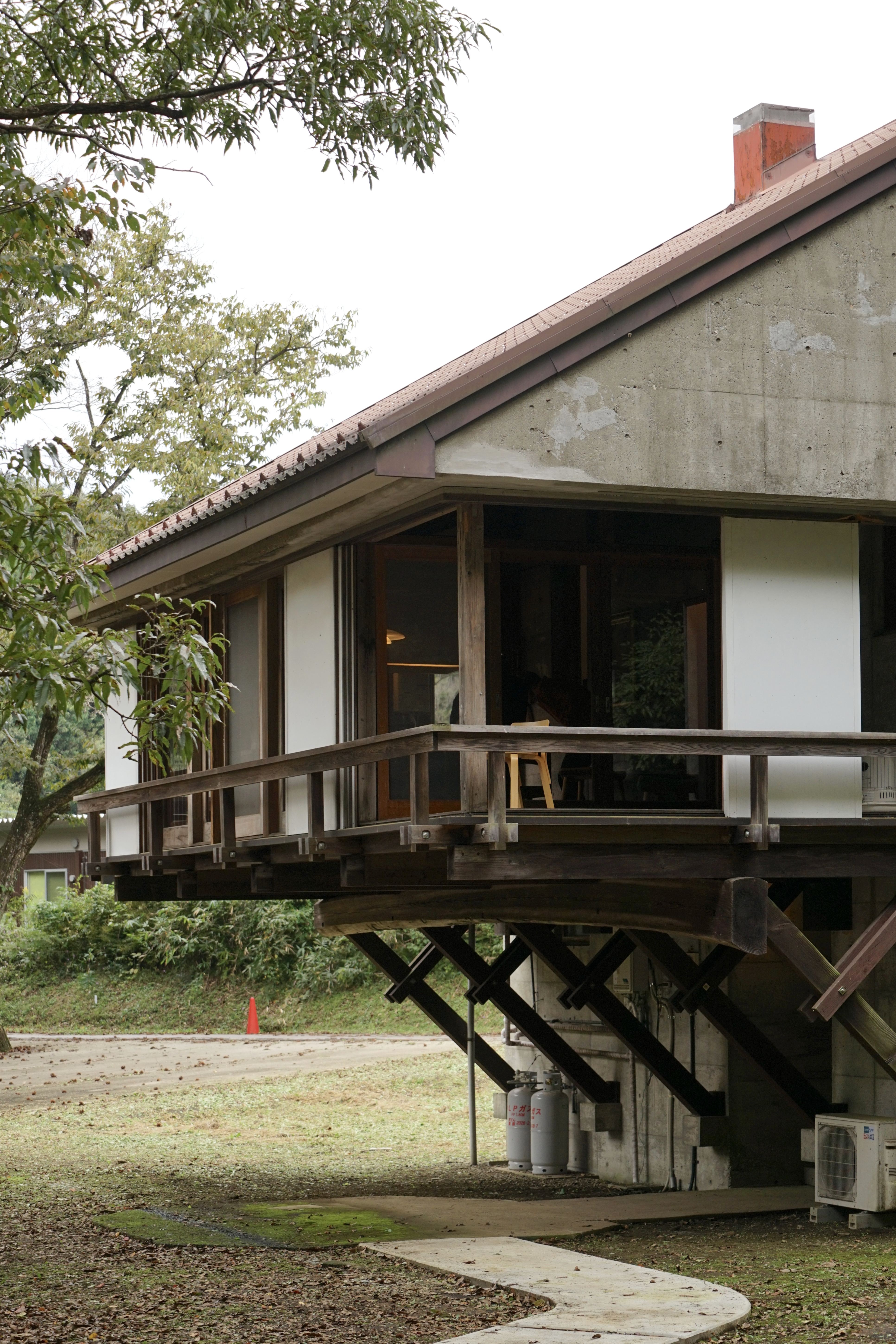
Fukumura cottage
The wedge-shaped residence is elevated, placed on a blocky, compact concrete volume. Inside, the space is minimalist, containing only a small living room connected with a kitchen and a terrace on the first floor. A small tea room with tatami mats on the floor features suspended cupboards, and a bedroom in the attic with a simple bed structure is accessible only via a ladder. Raw concrete walls are combined with wooden elements, such as doors, ladders and window frames.
Receive our daily digest of inspiration, escapism and design stories from around the world direct to your inbox.
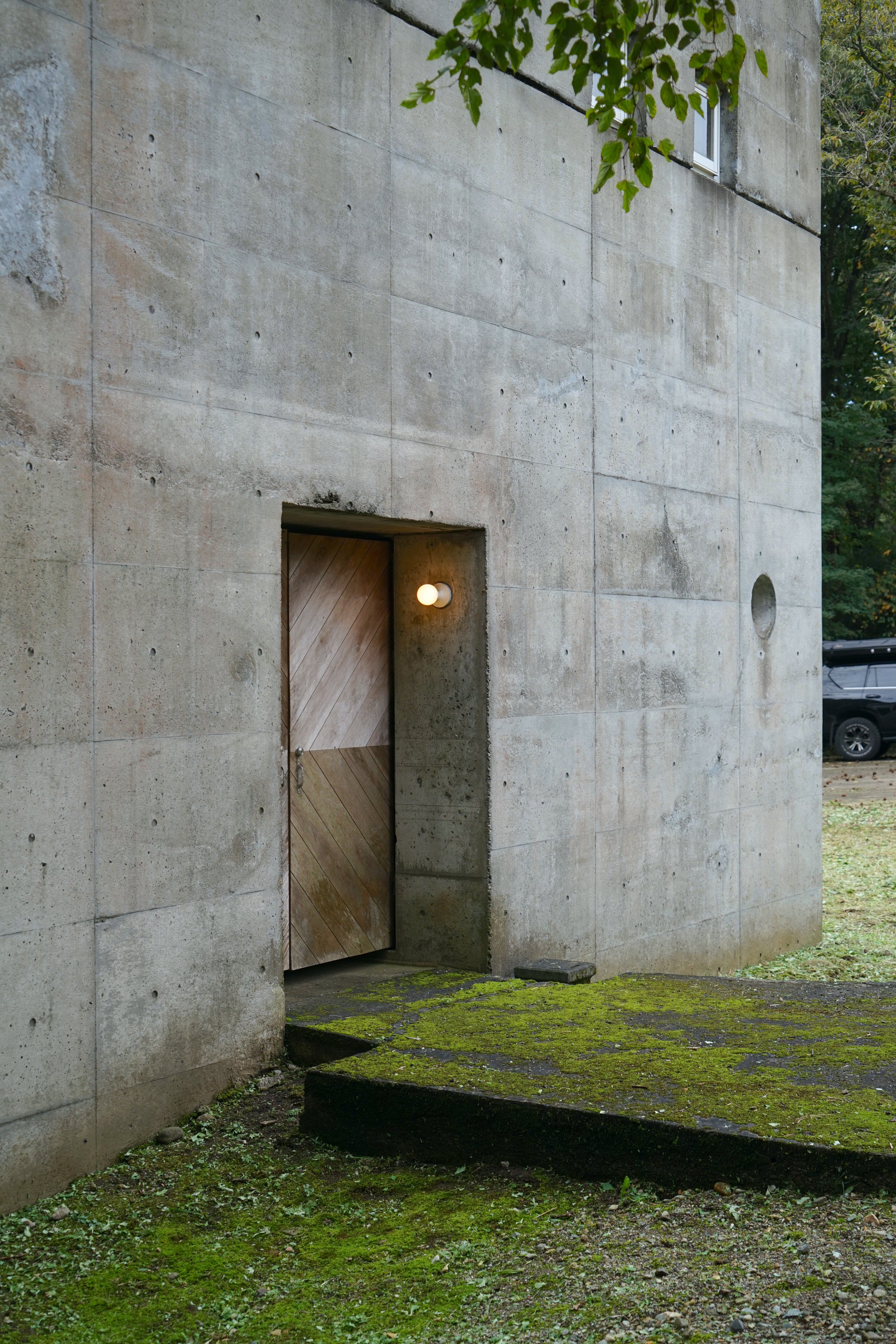
Fukumura cottage
When design dealers and collectors Noboru and Yuka Tanaka found out this specimen of Japanese architectural history was on the market a few years ago, they decided to buy it. They restored the cottage to its original state and use it as their personal retreat, as well as a base for their design operations, while occasionally opening up the interior for the public to visit this piece of design history. Noboru and Yuka furnished the interior with their favourite Scandinavian pieces, alongside more pieces from their personal collection.
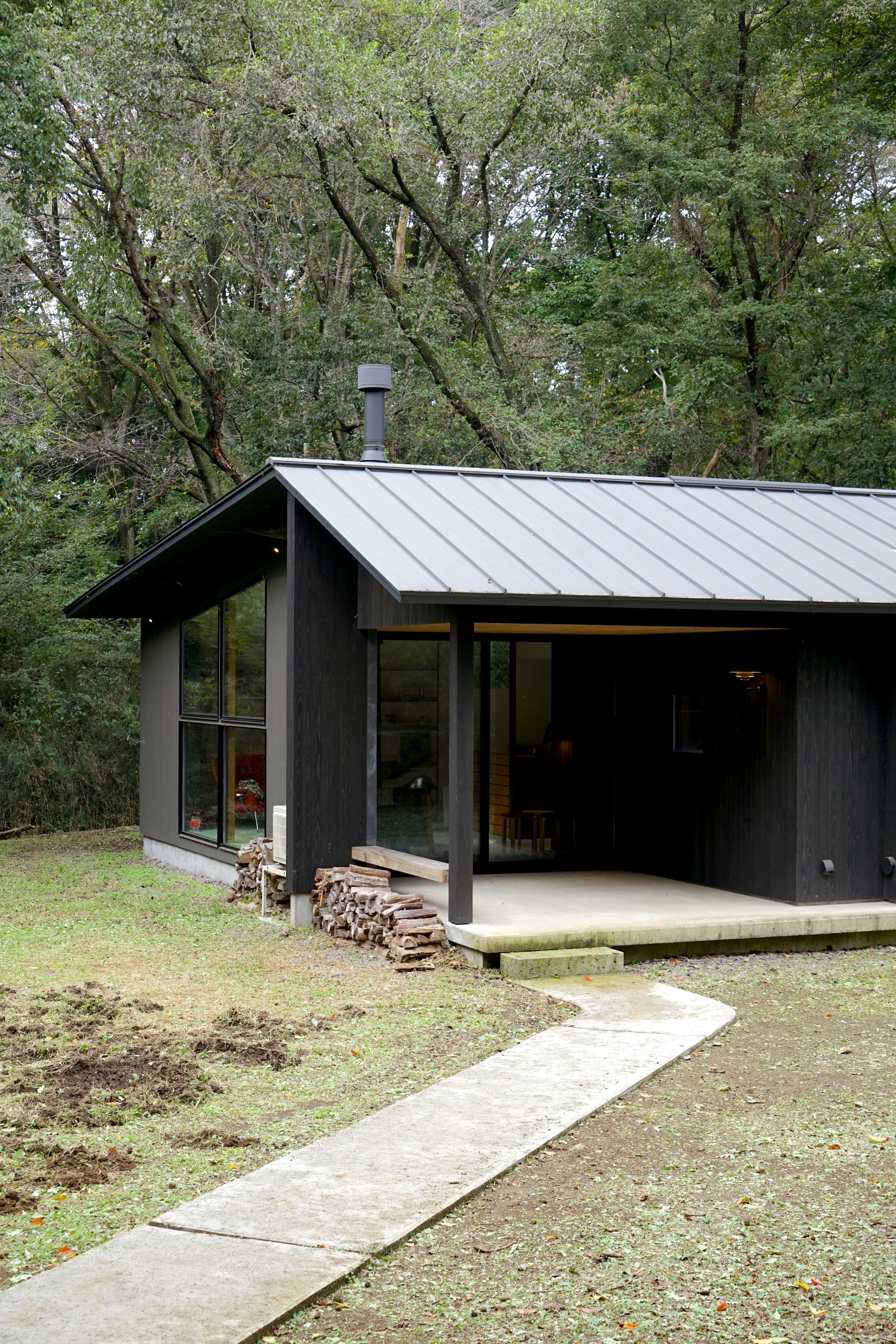
the Tanaka's office and collection gallery
More of their lovingly chosen design items can be found inside new wooden structures on site, containing their office and gallery, and designed by Kariya Architects in 2019 and 2024, respectively. While the office is used to manage their design activities, the gallery stores Noboru's extensive collection of vintage Herman Miller furniture. Fukumura Cottage and its updated campus are now safe and can be visited and admired as the exceptional example of Japanese modernity that they are.
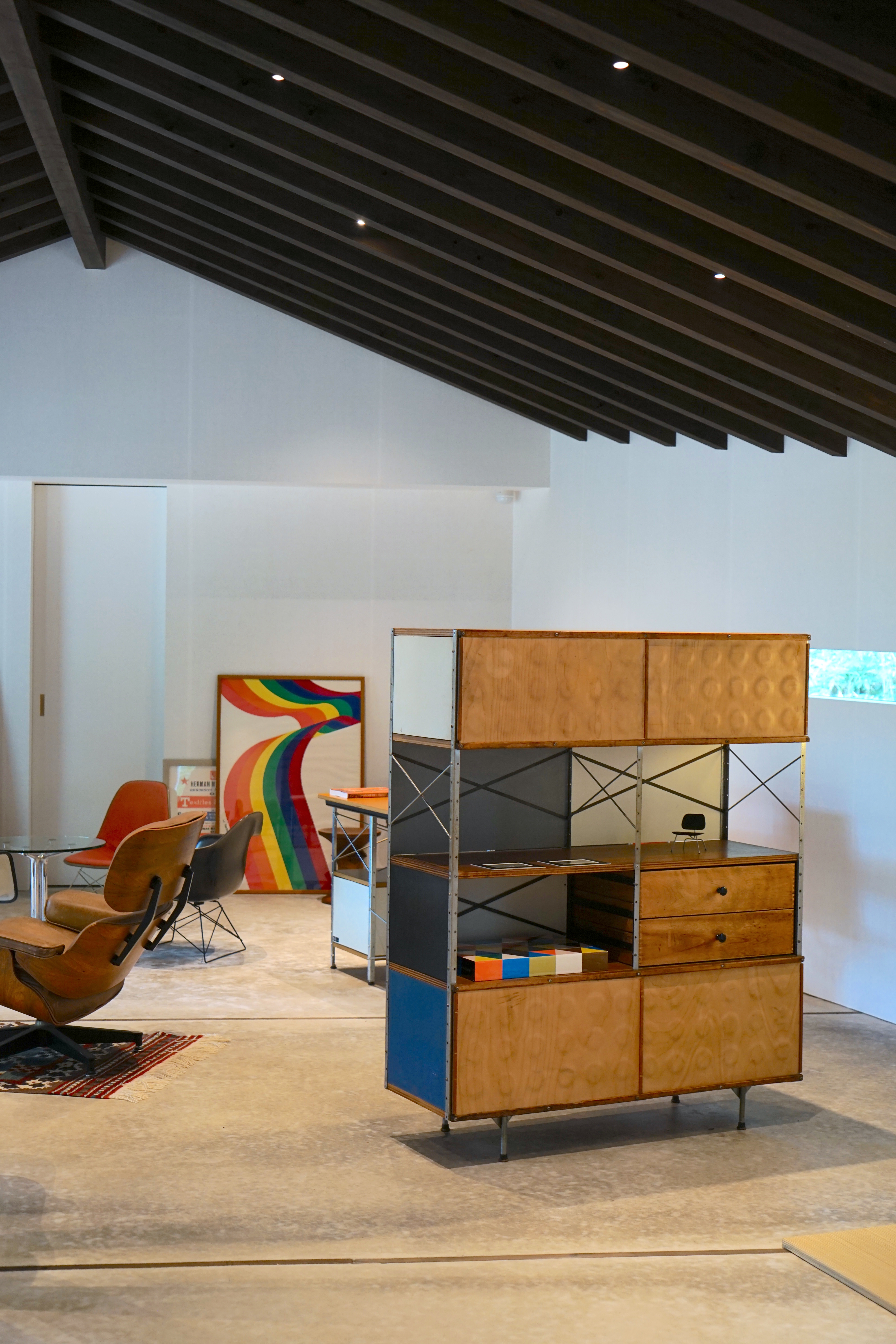
the Tanaka's collection gallery
Adam Štěch is an architectural historian, curator, writer and photographer, based in Prague. He is the author of books including Modern Architecture and Interiors (2006), editor of design magazine Dolce Vita and a contributor to titles including Wallpaper* and Frame, while also teaching at Scholastika in Prague.