Tour an Athens penthouse – its designers’ own ‘house in the sky’
This penthouse by Block722 is the architecture studio founders' own home and shows off impeccable detailing and dreamy, airy vibes

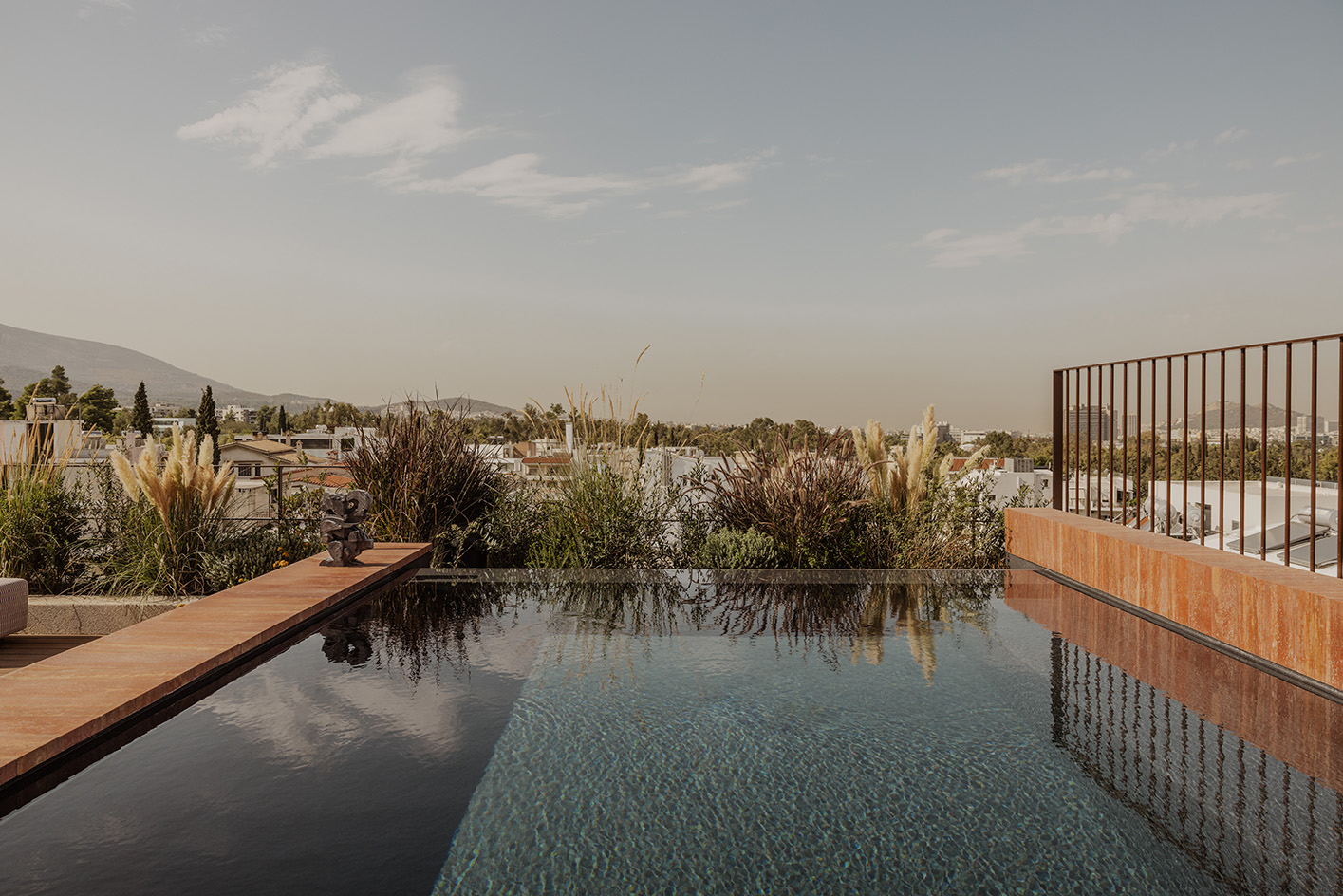
Receive our daily digest of inspiration, escapism and design stories from around the world direct to your inbox.
You are now subscribed
Your newsletter sign-up was successful
Want to add more newsletters?

Daily (Mon-Sun)
Daily Digest
Sign up for global news and reviews, a Wallpaper* take on architecture, design, art & culture, fashion & beauty, travel, tech, watches & jewellery and more.

Monthly, coming soon
The Rundown
A design-minded take on the world of style from Wallpaper* fashion features editor Jack Moss, from global runway shows to insider news and emerging trends.

Monthly, coming soon
The Design File
A closer look at the people and places shaping design, from inspiring interiors to exceptional products, in an expert edit by Wallpaper* global design director Hugo Macdonald.
An Athens penthouse becomes both a case study and a warm family home via the drawing boards of locally based architecture studio Block722. The project, set in the predominantly residential neighbourhood of Papagou in the city's northern suburbs, sits on the top two levels of a newly built block of flats – the dominant typology of the Greek 'polykatoikia'. The structure was designed by the studio founders, architect Sotiris Tsergas and interior designer Katja Margaritoglou, and it was there that the couple chose to create a base for their family of four.
'For the first time, we found ourselves simultaneously being the clients, the architects, and the contractors,' says Tsergas. 'Balancing all three roles at once was challenging, but also incredibly insightful. It gave us a deeper understanding of every layer of the process.'
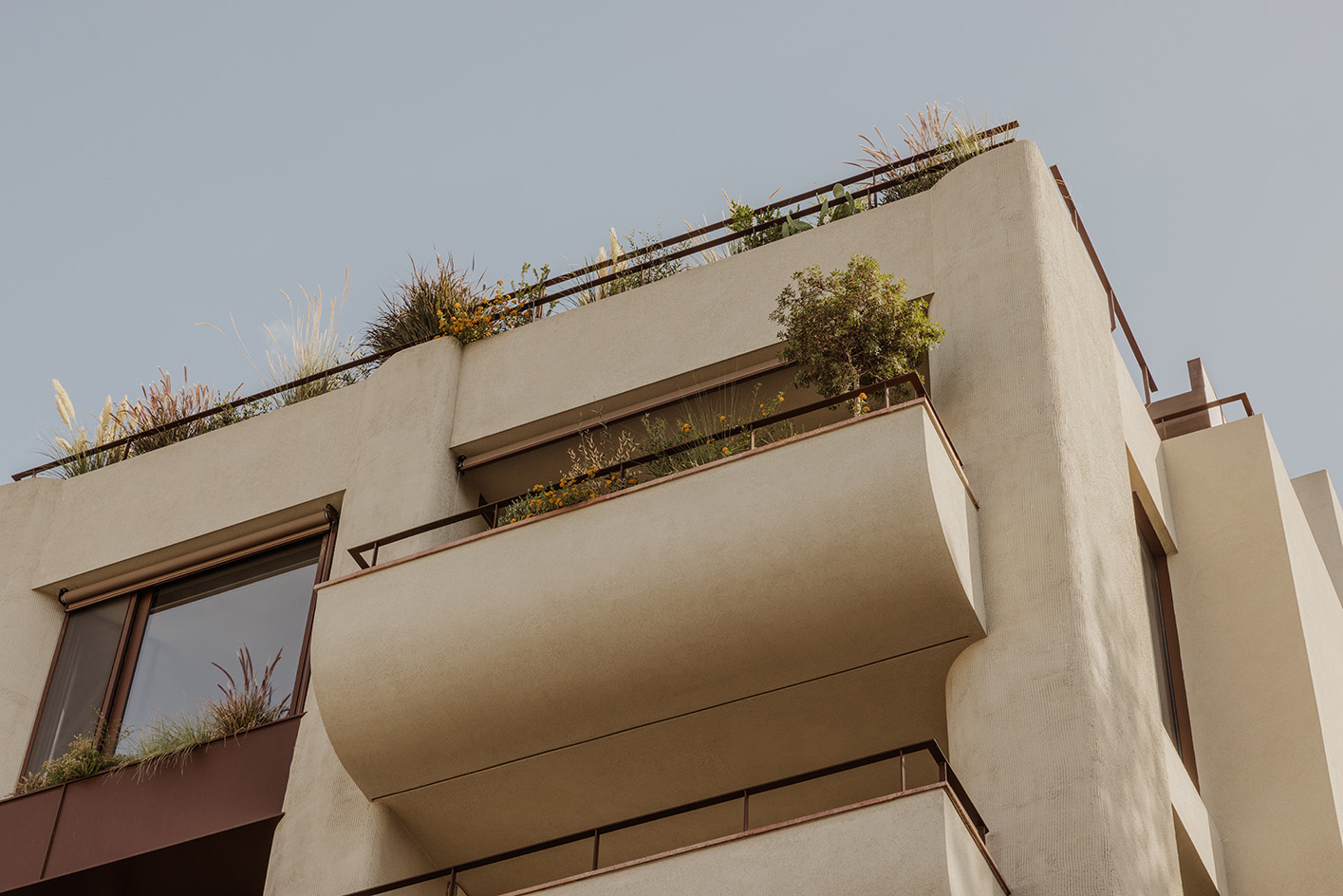
Explore Block722's Athens penthouse
The home was the result of an intense and rewarding period of research and exploration by the two founders, who worked with local contractors Thekla Construction on the overall build. This investigation phase was followed by delicate and precise detailing and spatial planning, orchestrating an interior that would 'fit like a glove' to the lifestyle of its inhabitants.
At the same time, the space reflects the studio's ethos and overall approach of 'organic luxury'. This means using natural materials (here, marble, wood, and travertine) and maintaining a strong relationship with the outdoors, emphasising wellness and environmental health. To achieve this, the interiors are highly bespoke, as the architects worked with specialist craftspeople for lots of the fittings, fixtures and furniture, as well as designing a number of the products and built-in elements in-house.
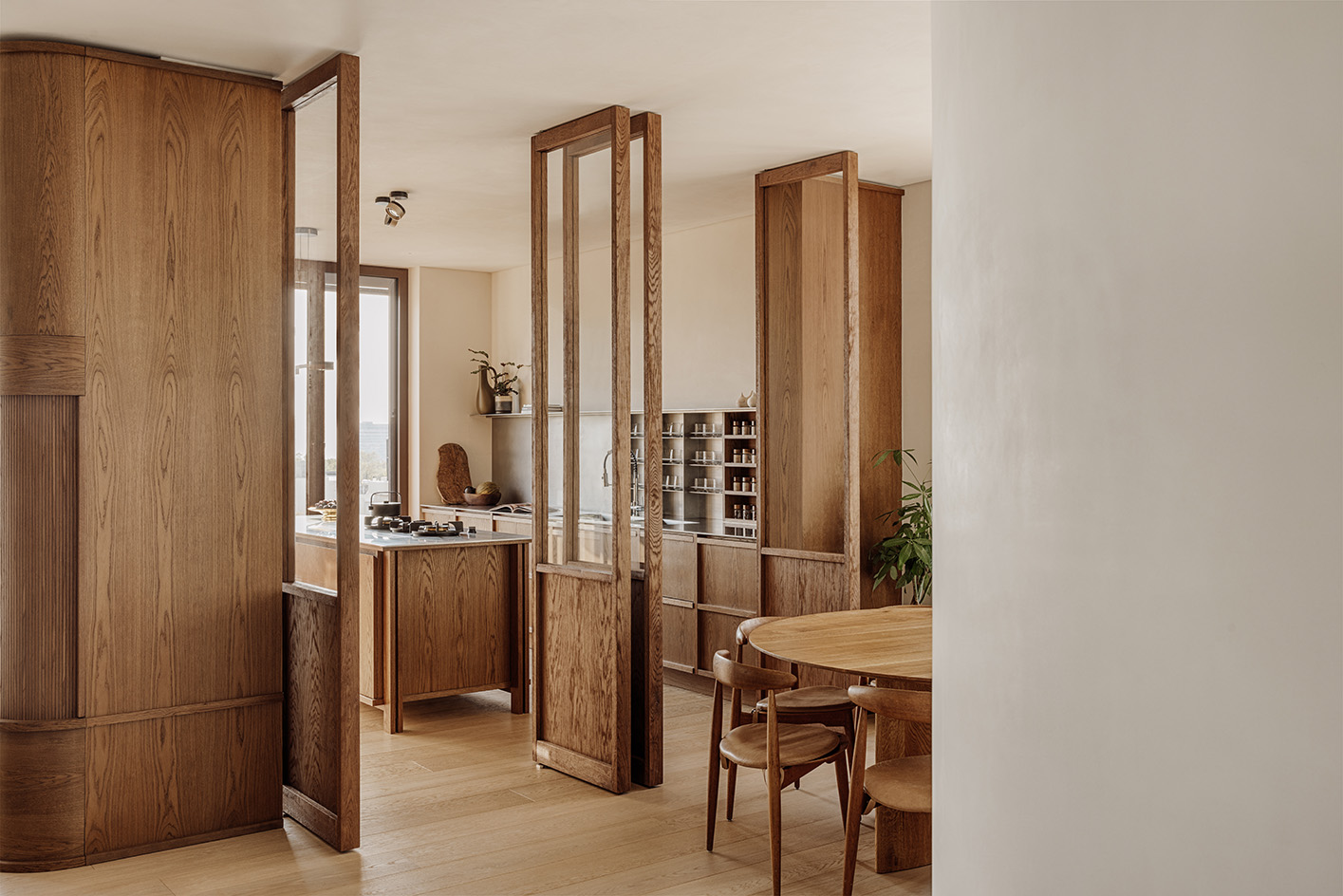
'We don’t regret for a moment the countless hours we spent reflecting on how we live as a family – our needs, our habits, our routines, and our aspirations,' Tsergas explains. 'This type of self-observation proved invaluable, and it’s something we will encourage our clients to engage with more deeply. Understanding who they are inside their home and how they move through their day offers such rich information for the design. The aesthetics and spatial solutions that emerge from this process are inevitably more authentic, personal, and beautiful.'
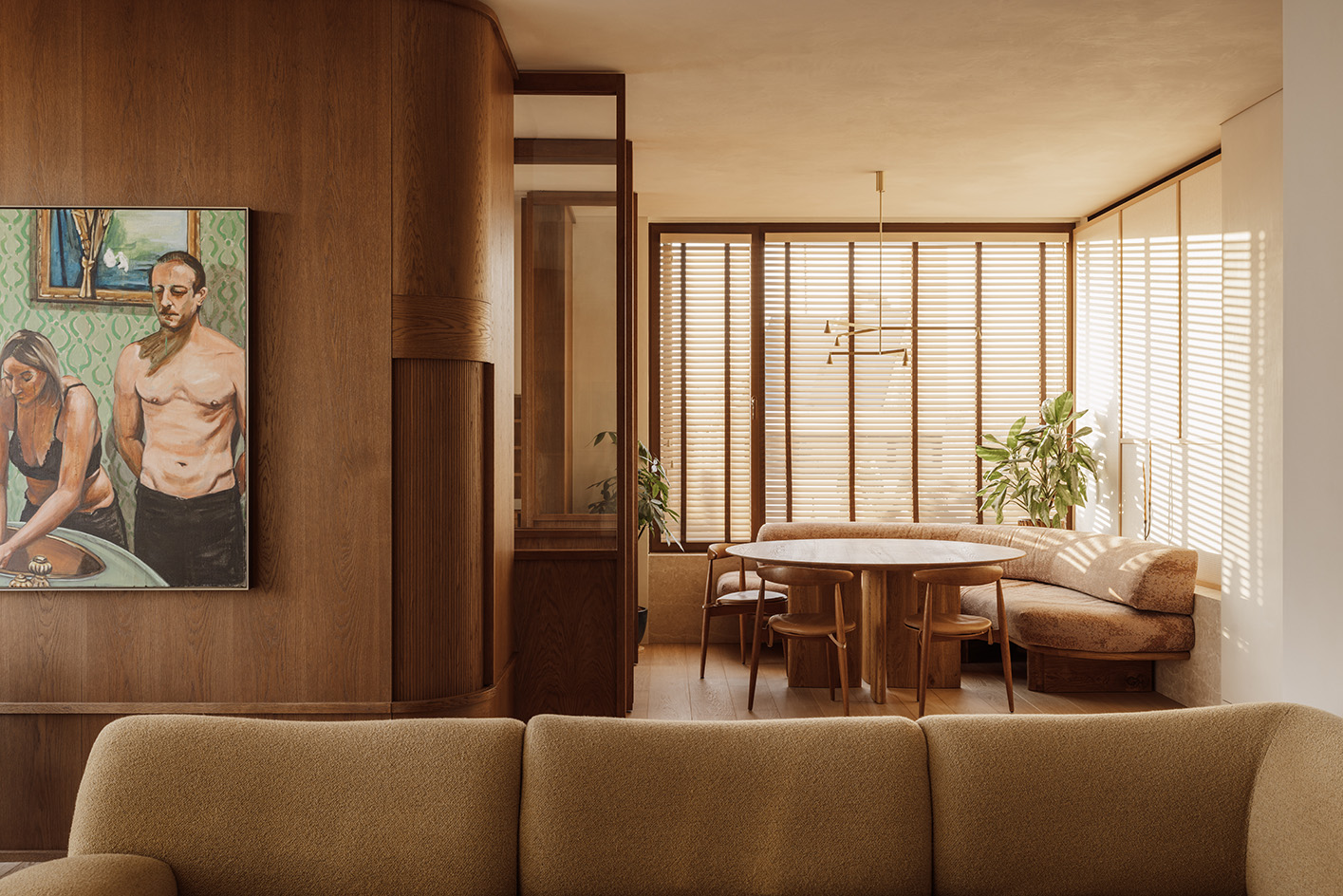
Interiors include a painting by Stella Kapezanou
The penthouse, titled Lumen Residence, was conceived as a duplex, spread across 230 sq m. The first level contains a flowing and carefully composed living area, while bedrooms are located upstairs. On the top level is also an expansive roof terrace, partially planted and partially paved and operating as an outdoor living room for resting and entertaining – as well as sports, as it also contains a half-size basketball pitch and a swimming pool. The Athenian skyline beyond becomes a key part of the experience.
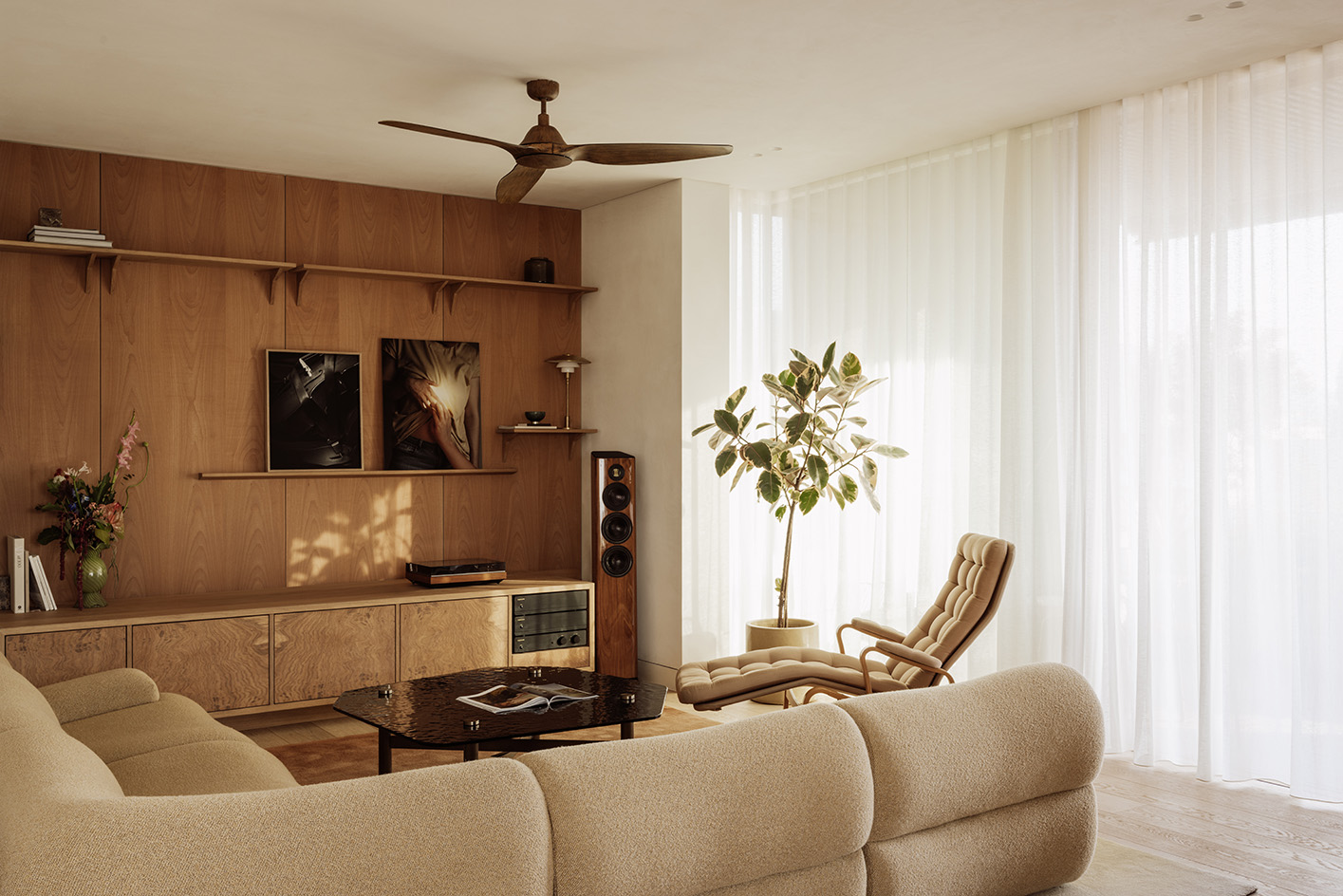
The living space features photographic art by Maria Siorba
'Designing a home so high above the city gave us a rare opportunity to work with natural light in a completely different way. With almost nothing obstructing our views, we were able to bring abundant daylight into every space – even those oriented northwards – and then soften and filter it through sheer fabrics, wooden jalousies, and the timber grille that channels light into the master bathroom through a skylight,' says Tsergas.
Receive our daily digest of inspiration, escapism and design stories from around the world direct to your inbox.
'We also knew from the beginning the type of qualities we wanted for our new home: a sense of seclusion and privacy, and a calm, grounding energy that would contrast with the vibrant pulse of Athens below. Although we didn’t intentionally set out to create a “resort-like” home within the city, that is exactly the atmosphere that emerged. The water element on the rooftop and the extensive planting across both floors contributed significantly to this feeling.
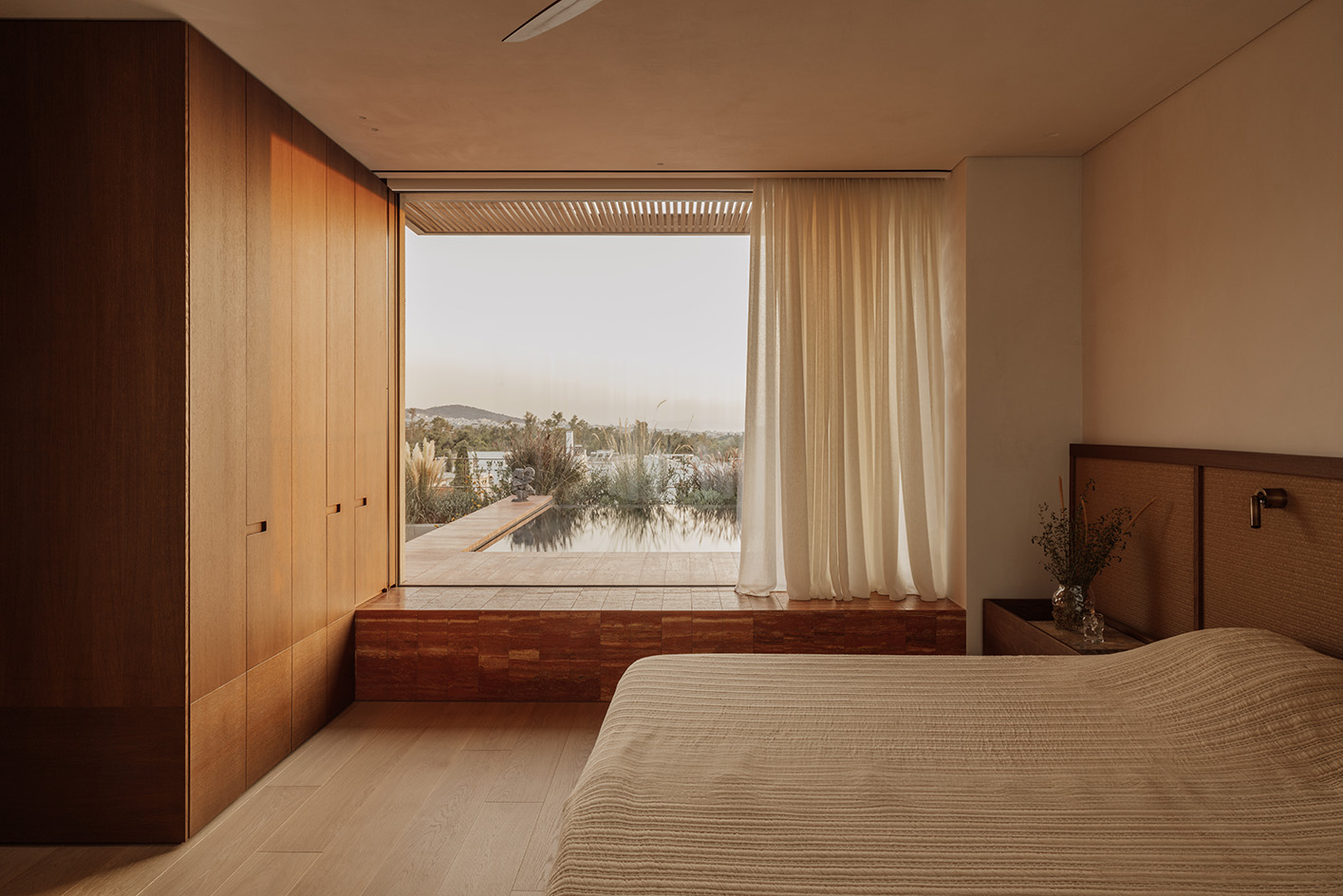
'Ultimately, what thrilled us most was achieving all the qualities you would expect from a single-family home – comfort, openness, connection to nature – but experiencing them in the sky, with a panoramic relationship to the city, the sunset, the stars, Mount Hymettus, and the entire Athenian landscape. That feeling is truly indescribable.'
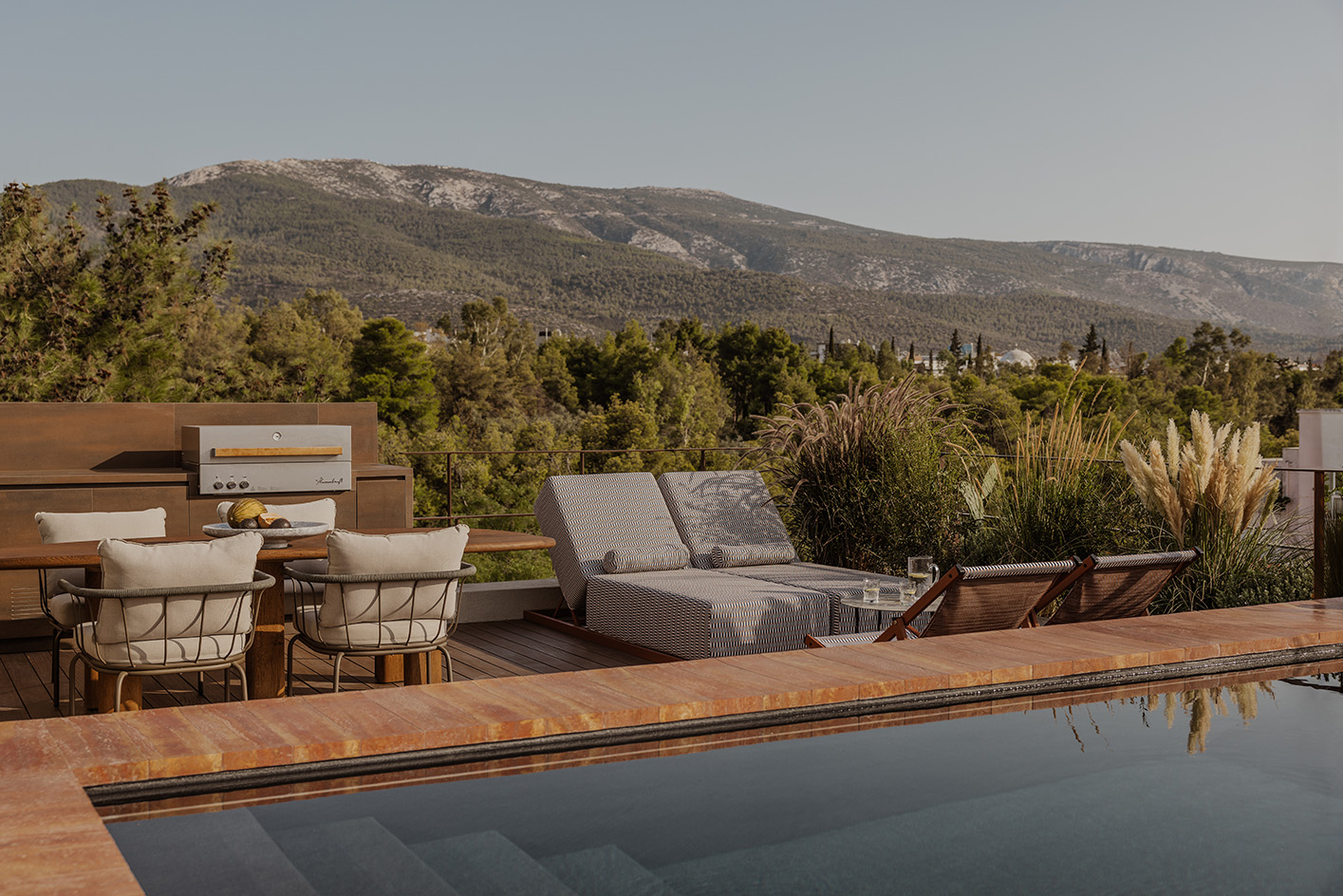
The pair have been living in their tailor-made home for a few months already, but they say that it feels like they've always been there. Two comments keep coming up when friends and collaborators visit their new home, the couple add: 'This is so you!' and 'It’s clearly a Block722 home – but in a way that feels different and unexpected.' No doubt, the type of feedback that subtly signals a resounding success.
Ellie Stathaki is the Architecture & Environment Director at Wallpaper*. She trained as an architect at the Aristotle University of Thessaloniki in Greece and studied architectural history at the Bartlett in London. Now an established journalist, she has been a member of the Wallpaper* team since 2006, visiting buildings across the globe and interviewing leading architects such as Tadao Ando and Rem Koolhaas. Ellie has also taken part in judging panels, moderated events, curated shows and contributed in books, such as The Contemporary House (Thames & Hudson, 2018), Glenn Sestig Architecture Diary (2020) and House London (2022).
