Richard Neutra's Case Study House #20, an icon of Californian modernism, is for sale
Perched high up in the Pacific Palisades, a 1948 house designed by Richard Neutra for Dr Bailey is back on the market
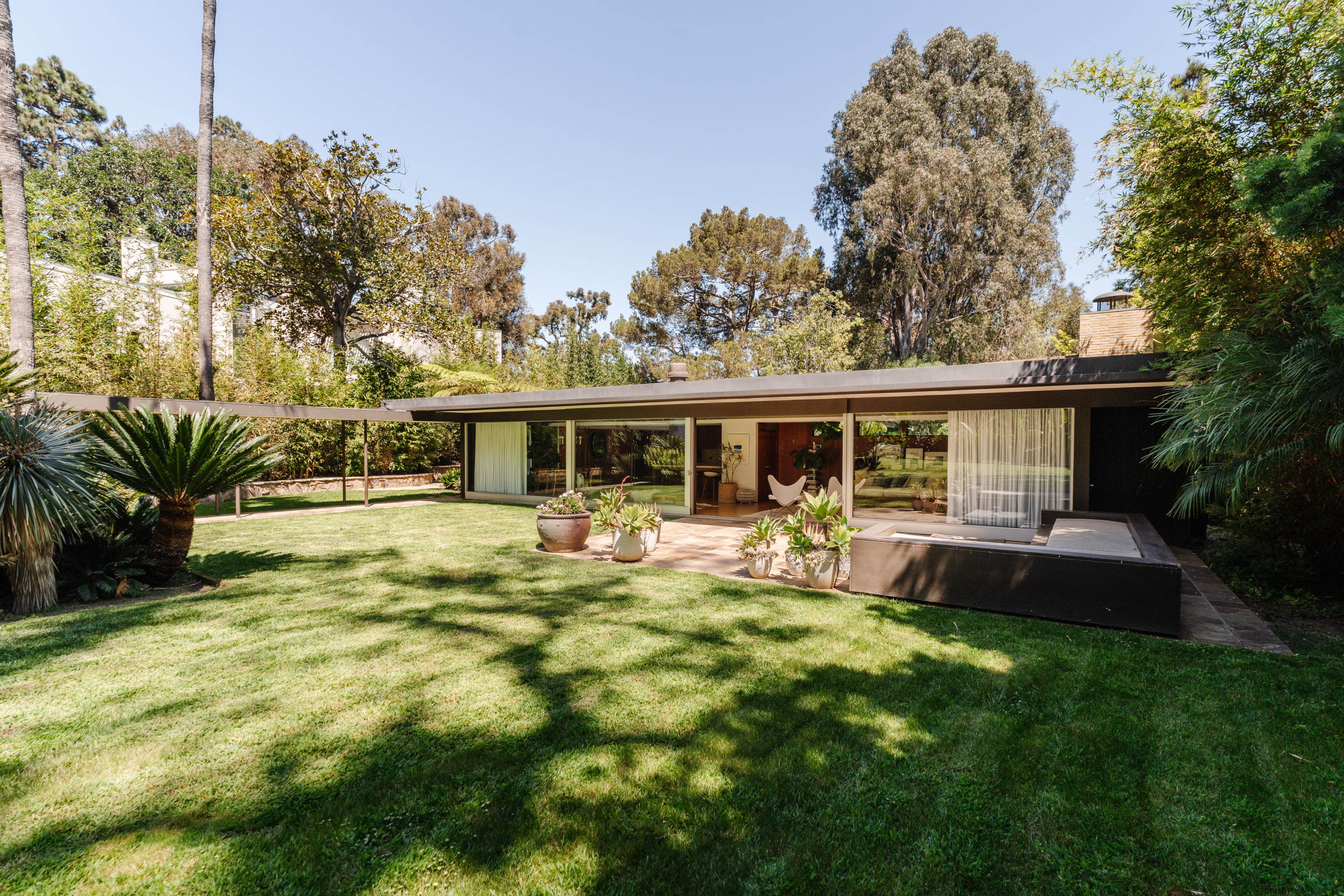
Receive our daily digest of inspiration, escapism and design stories from around the world direct to your inbox.
You are now subscribed
Your newsletter sign-up was successful
Want to add more newsletters?

Daily (Mon-Sun)
Daily Digest
Sign up for global news and reviews, a Wallpaper* take on architecture, design, art & culture, fashion & beauty, travel, tech, watches & jewellery and more.

Monthly, coming soon
The Rundown
A design-minded take on the world of style from Wallpaper* fashion features editor Jack Moss, from global runway shows to insider news and emerging trends.

Monthly, coming soon
The Design File
A closer look at the people and places shaping design, from inspiring interiors to exceptional products, in an expert edit by Wallpaper* global design director Hugo Macdonald.
Richard Neutra’s legacy is scattered across California, a touchstone for our understanding and definition of mid-century design. After a short career in Europe, Austrian-American architect arrived in Southern California in the early 1920s and almost immediately made an impression with the Lovell Beach House (1925) and Lovell Health House (1929), still two of the most iconic of all inter-war modernist houses.
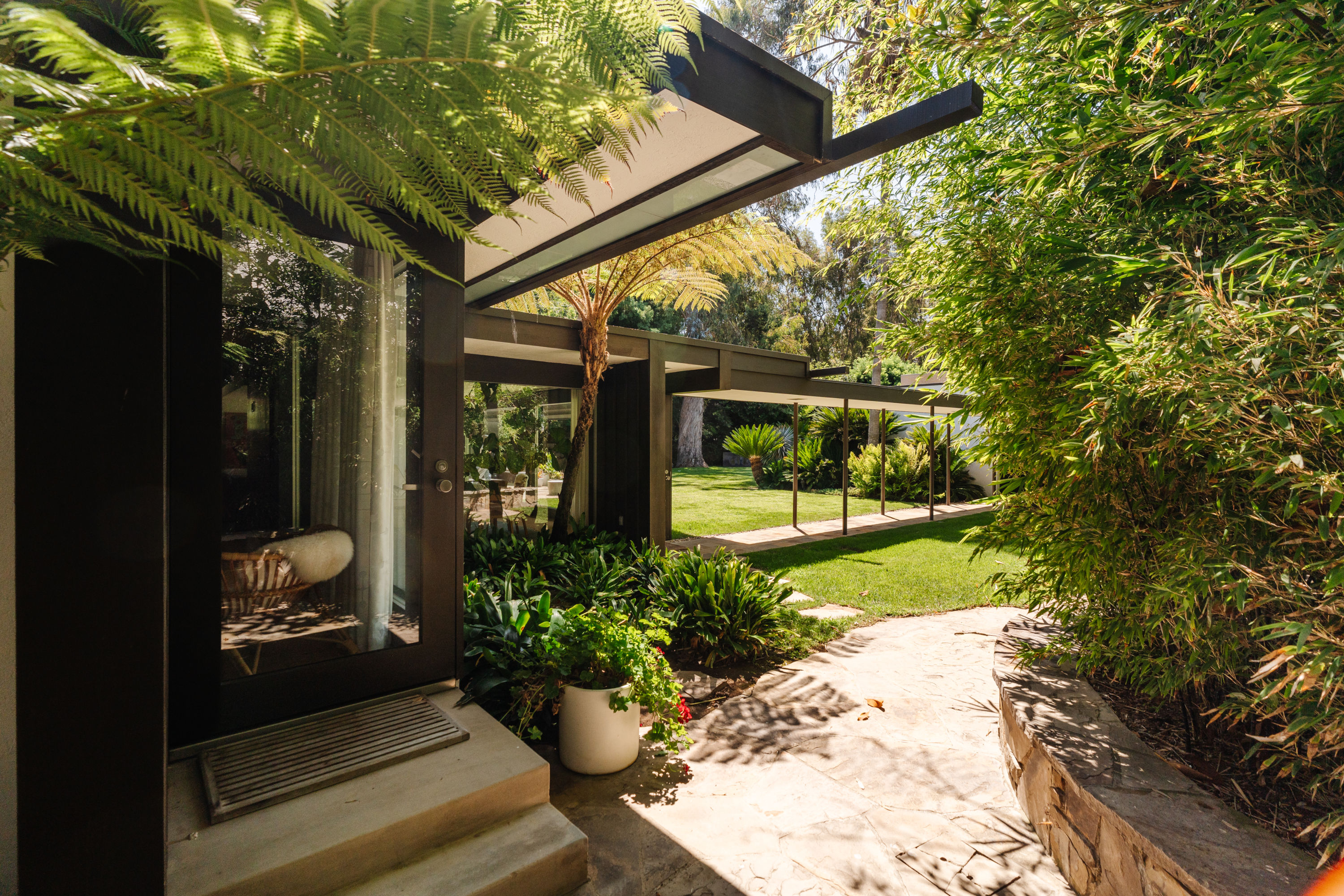
Case Study House #20, Richard Neutra
Now you can own a key part of the architect’s oeuvre, a project that dovetails the work of émigré European modernists with the progressive and idealist American strain of residential design that emerged after the war.
This is 219 Chautauqua Blvd, better known as Case Study House #20. Neutra’s only entry into this seminal series of experimental residences, House #20 is located in the Pacific Palisades, one of 25 built as a result of Arts & Architecture magazine’s pioneering experimental programme, helmed by editor John Entenza.
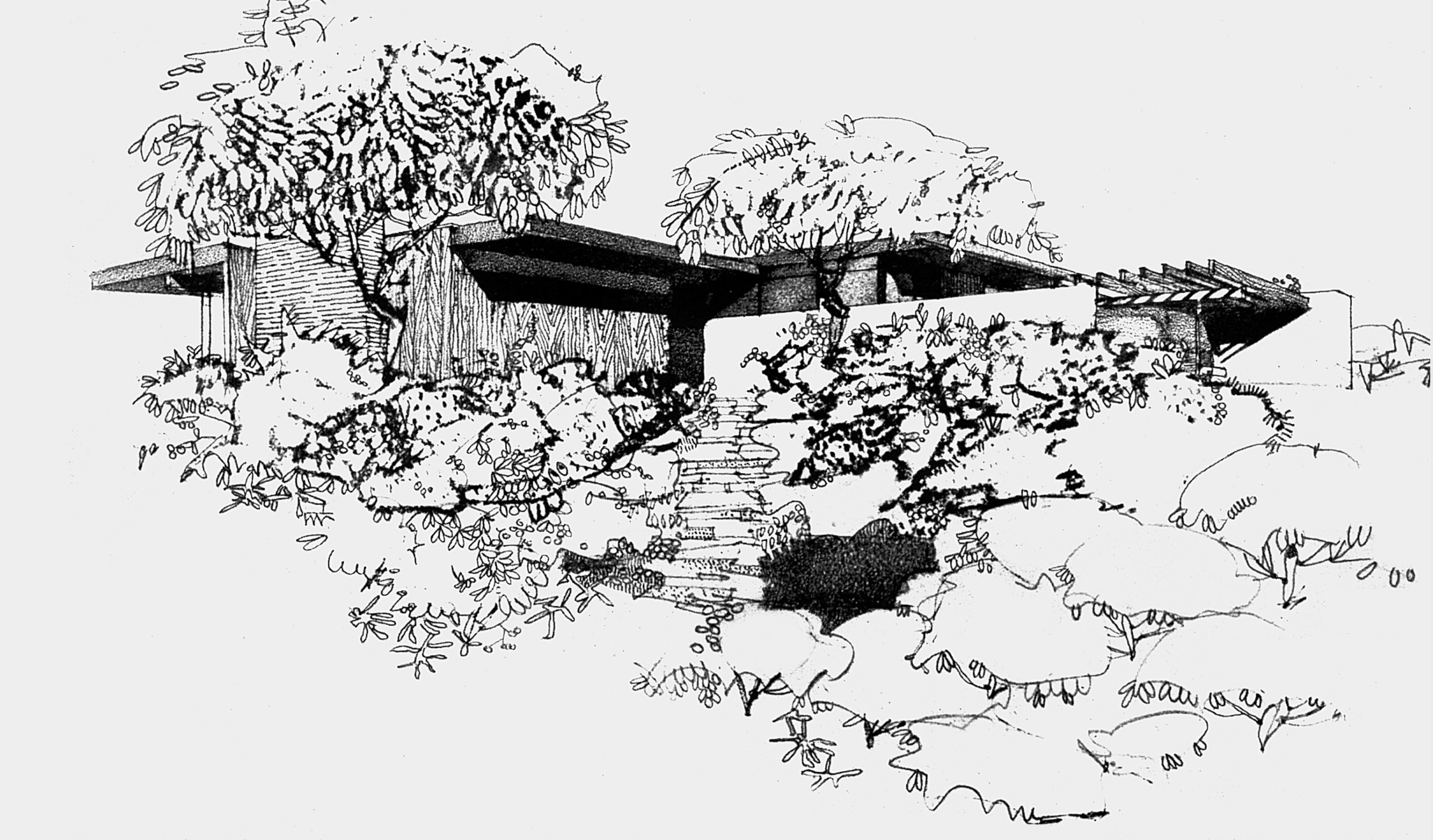
Drawing of Richard Neutra's Case Study House #20 from Arts and Architecture, November 1947
Originally designed for the young dentist Dr Stuart Bailey and his wife June, the project was published in Arts & Architecture in 1947 and completed the following year. The Bailey family lived in the house for over 50 years and engaged Neutra to complete two additions to the house in 1950 and 1958, including the addition of a free-standing guest house.
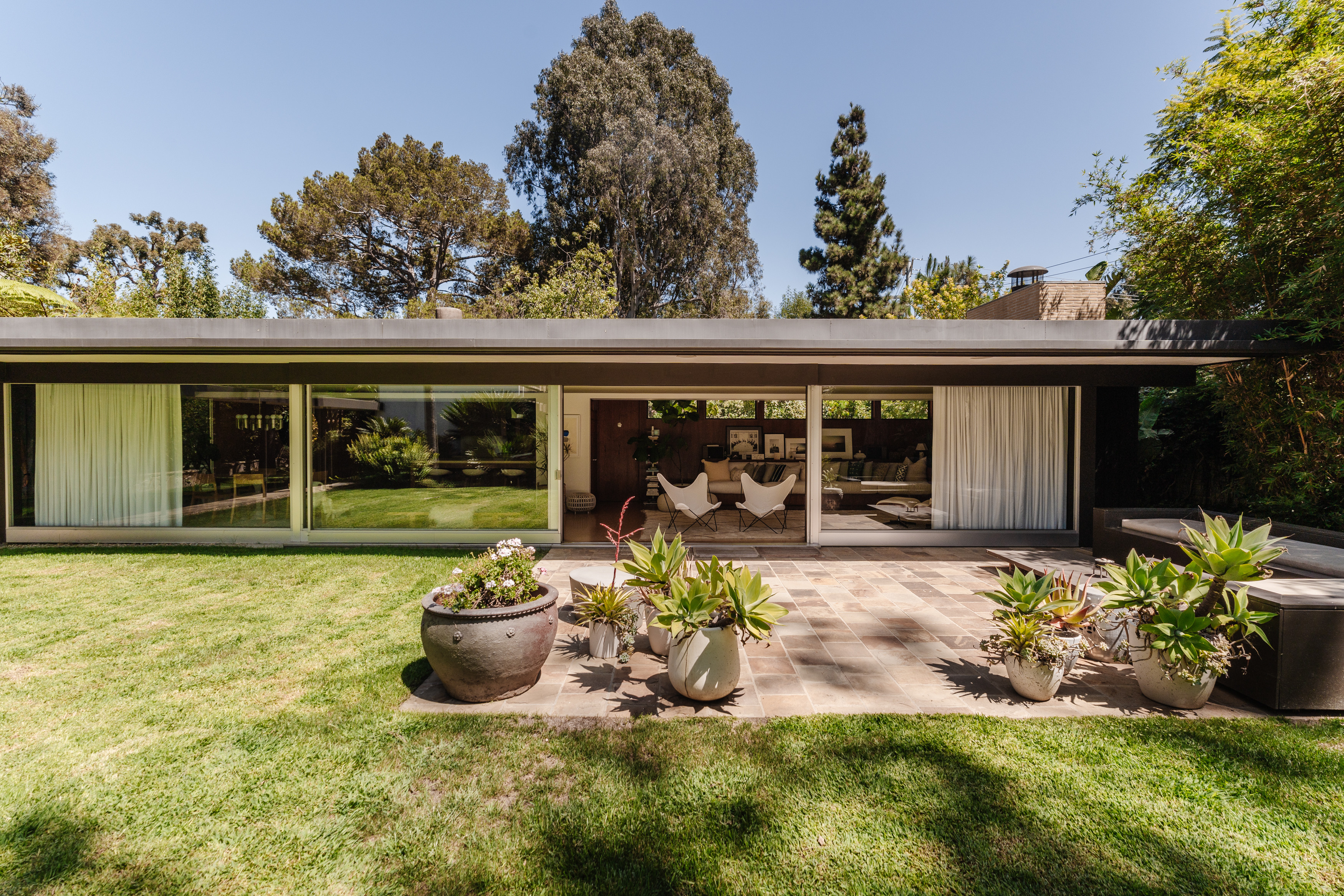
Garden facade, Case Study House #20
After Dr Bailey sold the house at the turn of the century, it was acquired by the late architecture fan and TV producer Sam Simon, one of the co-developers of The Simpsons. Simon oversaw a substantial restoration, helmed by prominent local studio Marmol Radziner.
A second house was also built on the plot, creating a 1.5-acre compound. Following Simon’s death in 2015 house was bought by the owners of Australian active-wear brand Lorna Jane, and another round of updates followed, again courtesy of Marmol Radziner. After this period of ownership the compound was split in two.
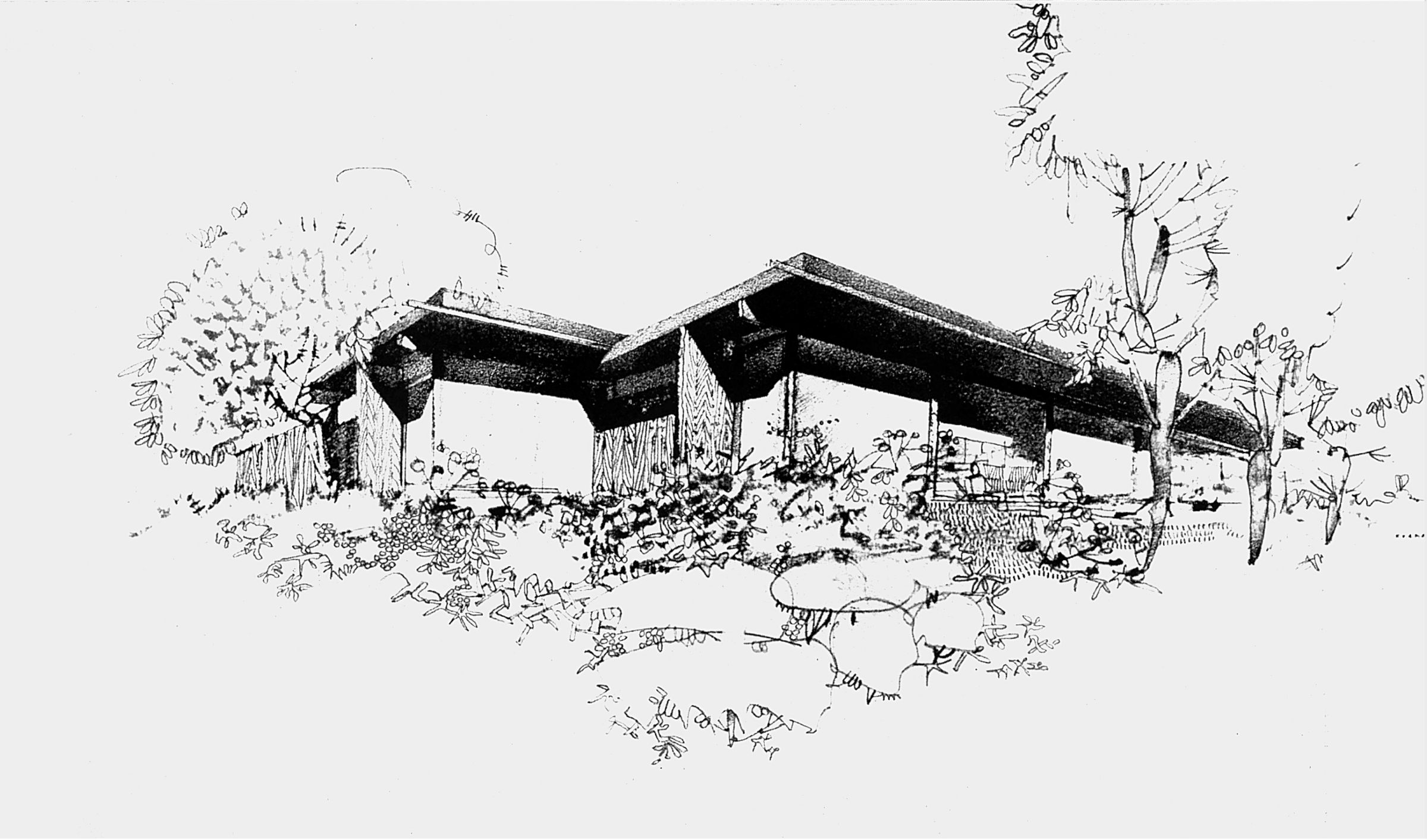
Drawing of Richard Neutra's Case Study House #20 from Arts and Architecture, November 1947
The Bailey House is now available again, courtesy of realtors Compass. Offered fully furnished, the house sits on a prime lot above Will Rogers Beach State Park and practically adjoining the Eames Foundation. At just 1,849 square feet it’s modest by local standards.
Receive our daily digest of inspiration, escapism and design stories from around the world direct to your inbox.
Originally containing just two bedrooms, Neutra designed the house ‘to serve young parents who find they can afford just that much, although their land is large enough to add later when the evolution of their lives may require it,’ which is exactly what happened.
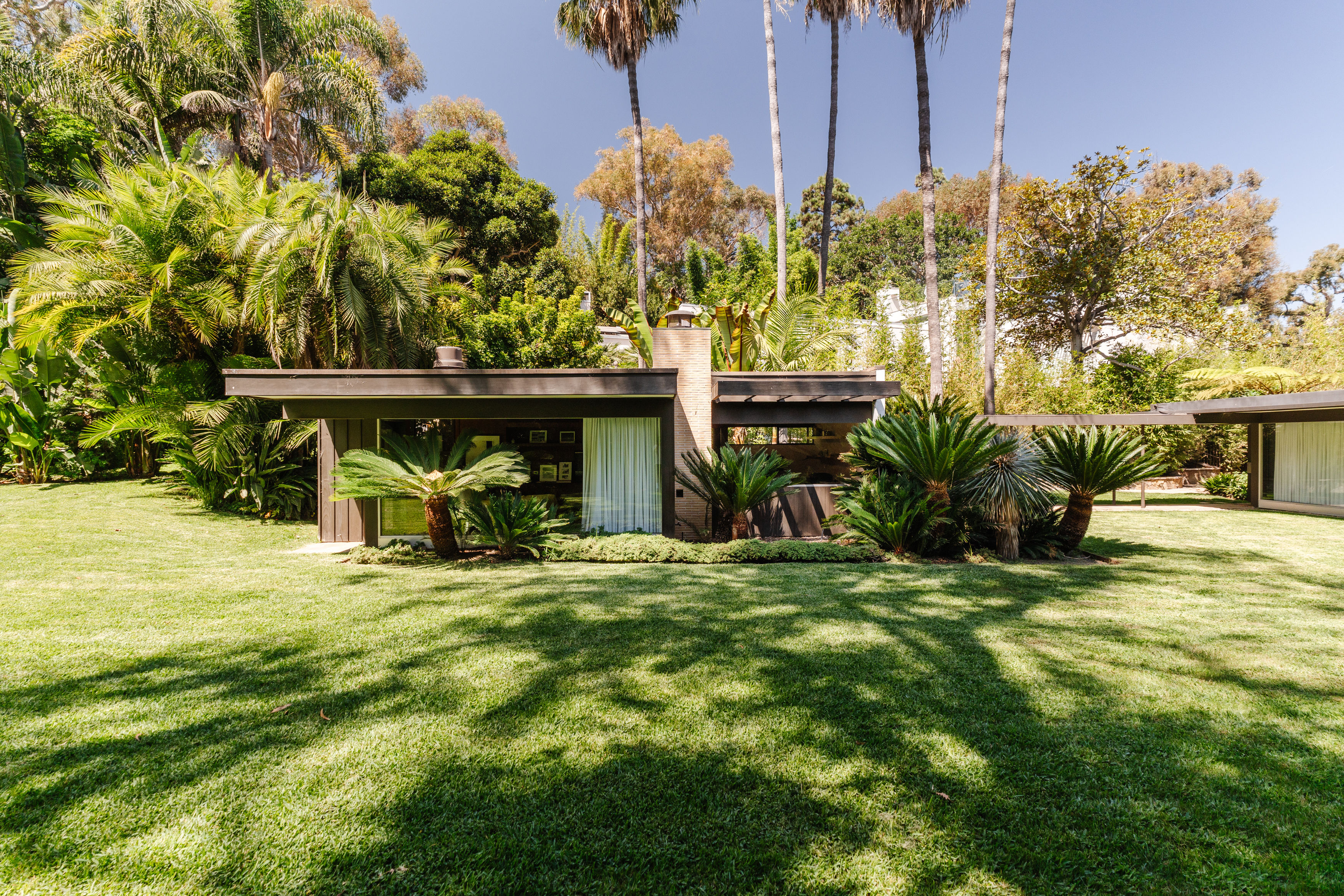
The guest house, Case Study House #20, Richard Neutra
From the classic Californian arrangement of an entrance alongside a carport, the house immediately opens up into spacious living quarters, with sliding glass doors leading on to a patio. As originally built there were sea views to be had, but vegetation and other building gives the garden a more insular, enclosed feel.
Neutra also designed the house to incorporate a ‘pre-fabricated utility core,’ containing all plumbing and heating in a ready-made package. This places the kitchen and bathrooms in the heart of the house.
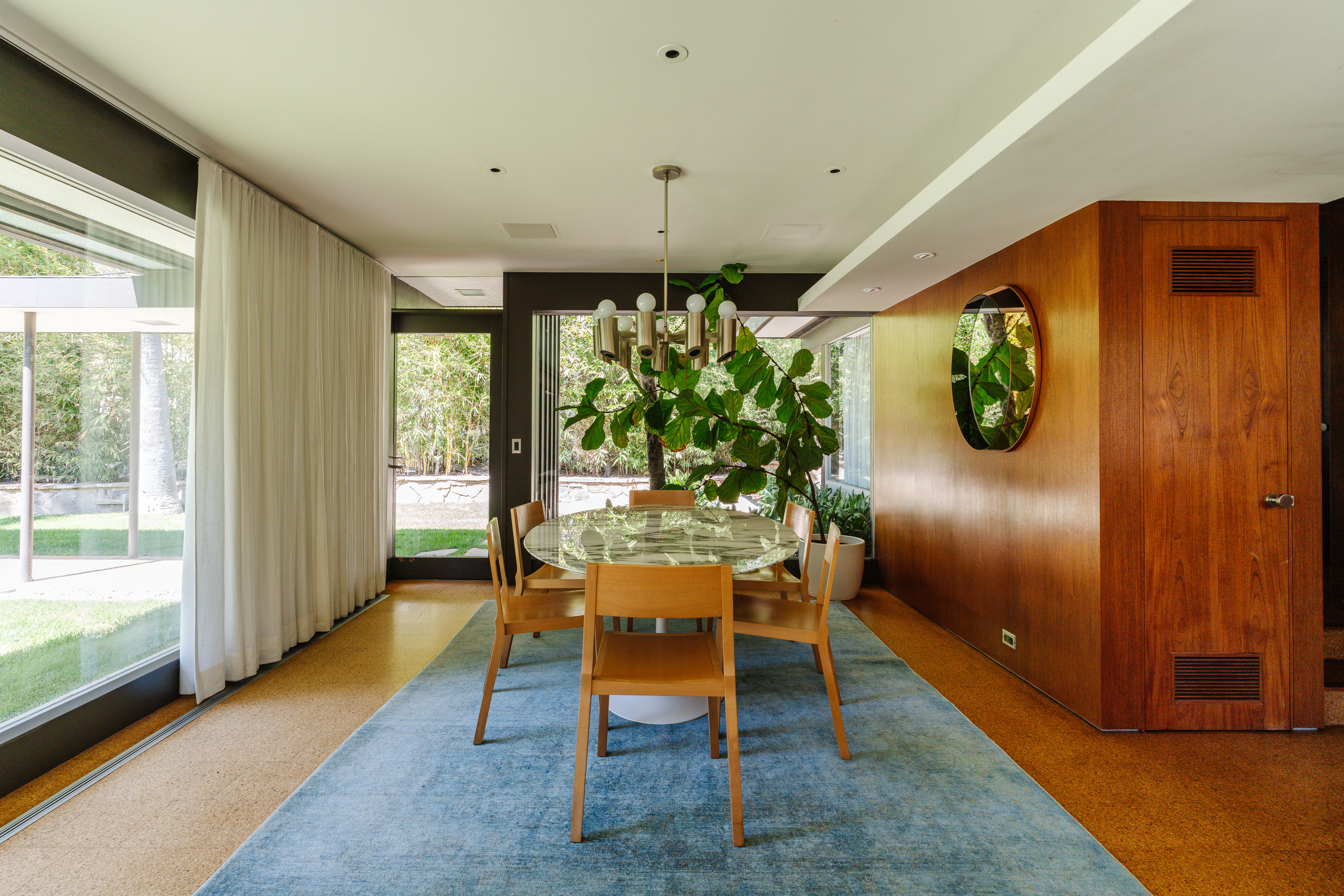
The dining area of Case Study House #20
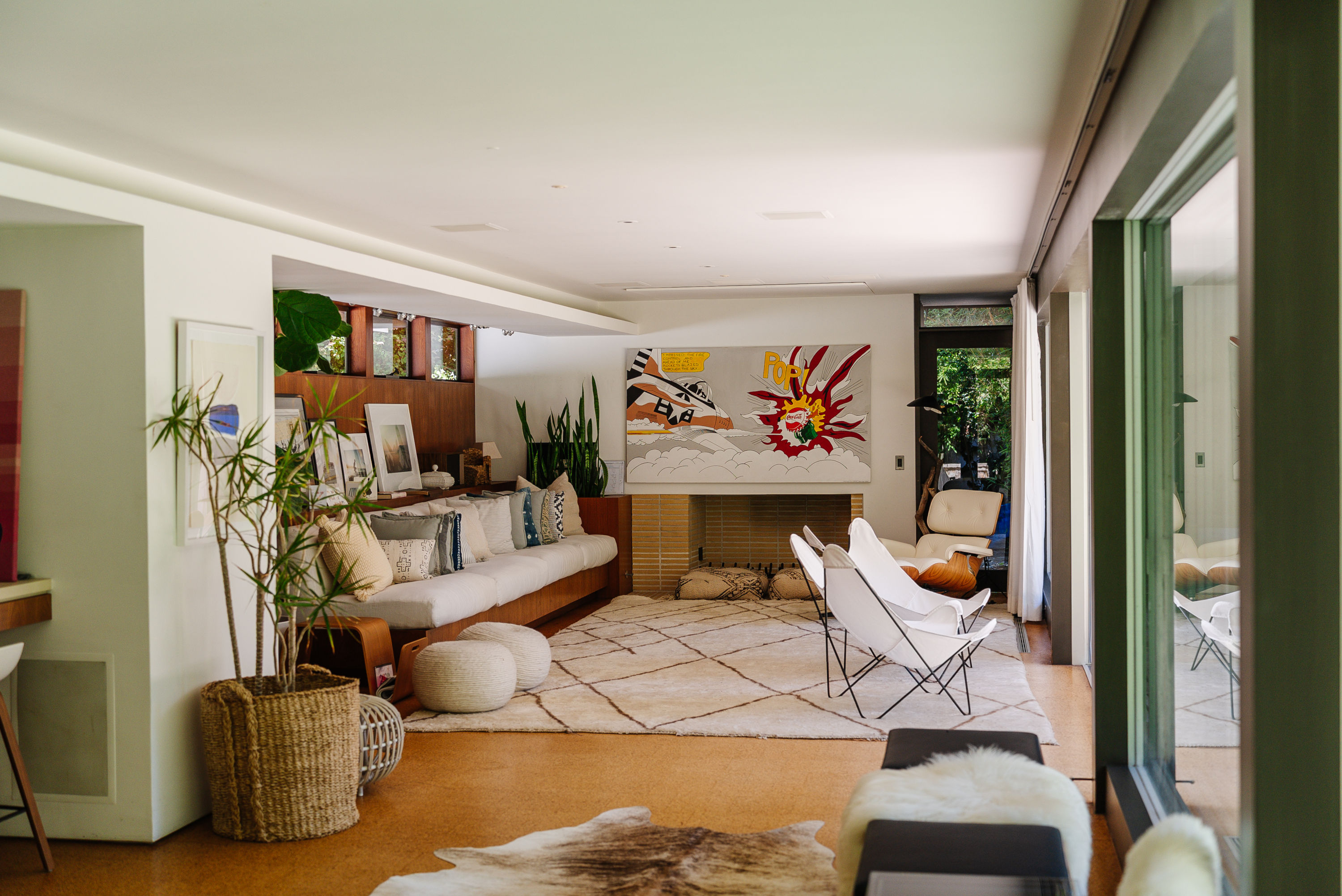
The main living area. The house is being sold furnished (without the art)
Neutra noted that the use of natural wood ‘would reduce later redecorating costs’, but today’s buyer will treat the expanse of blond birchwood and Costa Rican mahogany as definite plus points, not cost-saving measures. A built-in banquette in the living room, integral wardrobes and cupboards throughout and the careful integration of high and low-level windows into the bedrooms and kitchen infuse the house with light at all times.
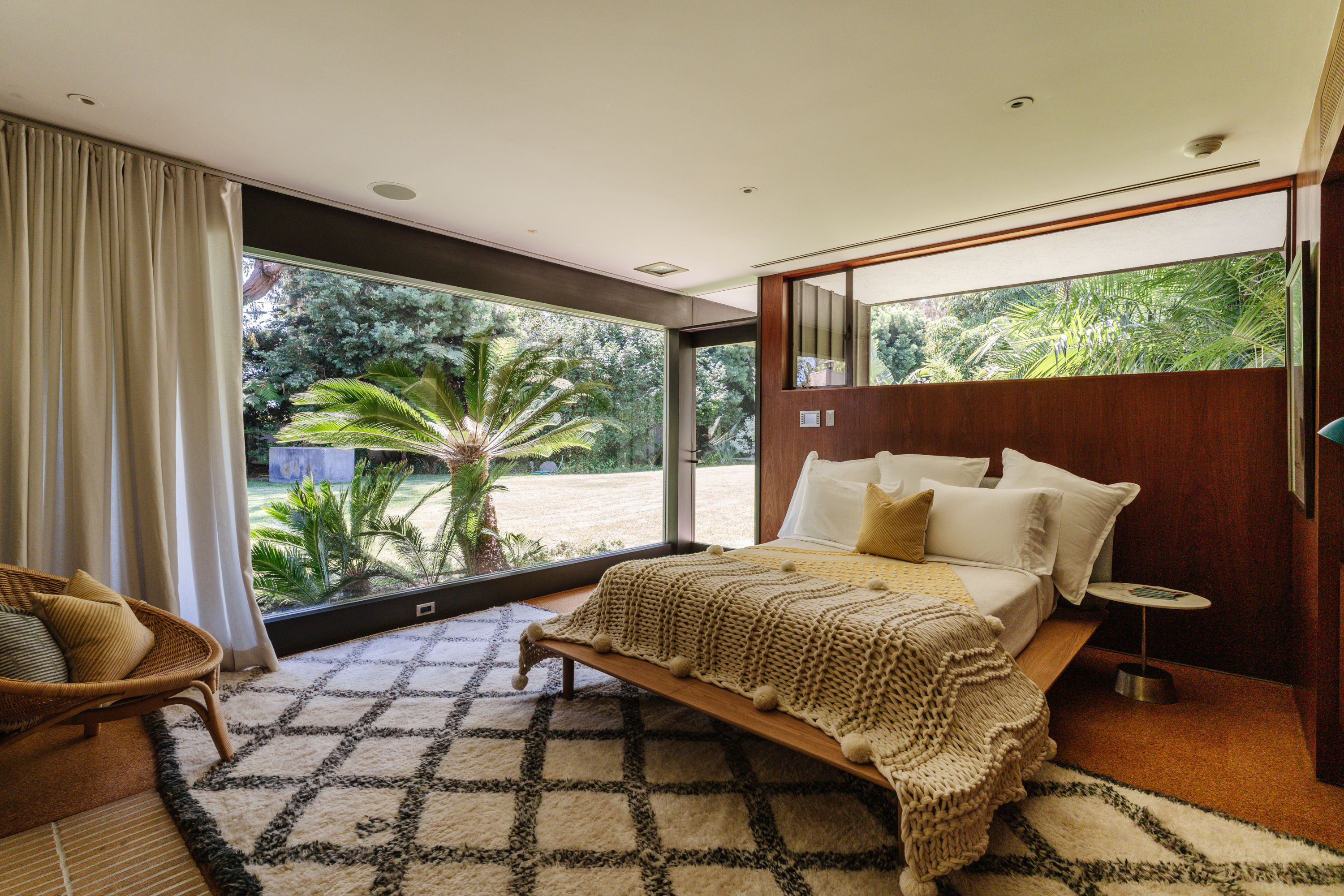
The primary bedroom overlooks the garden
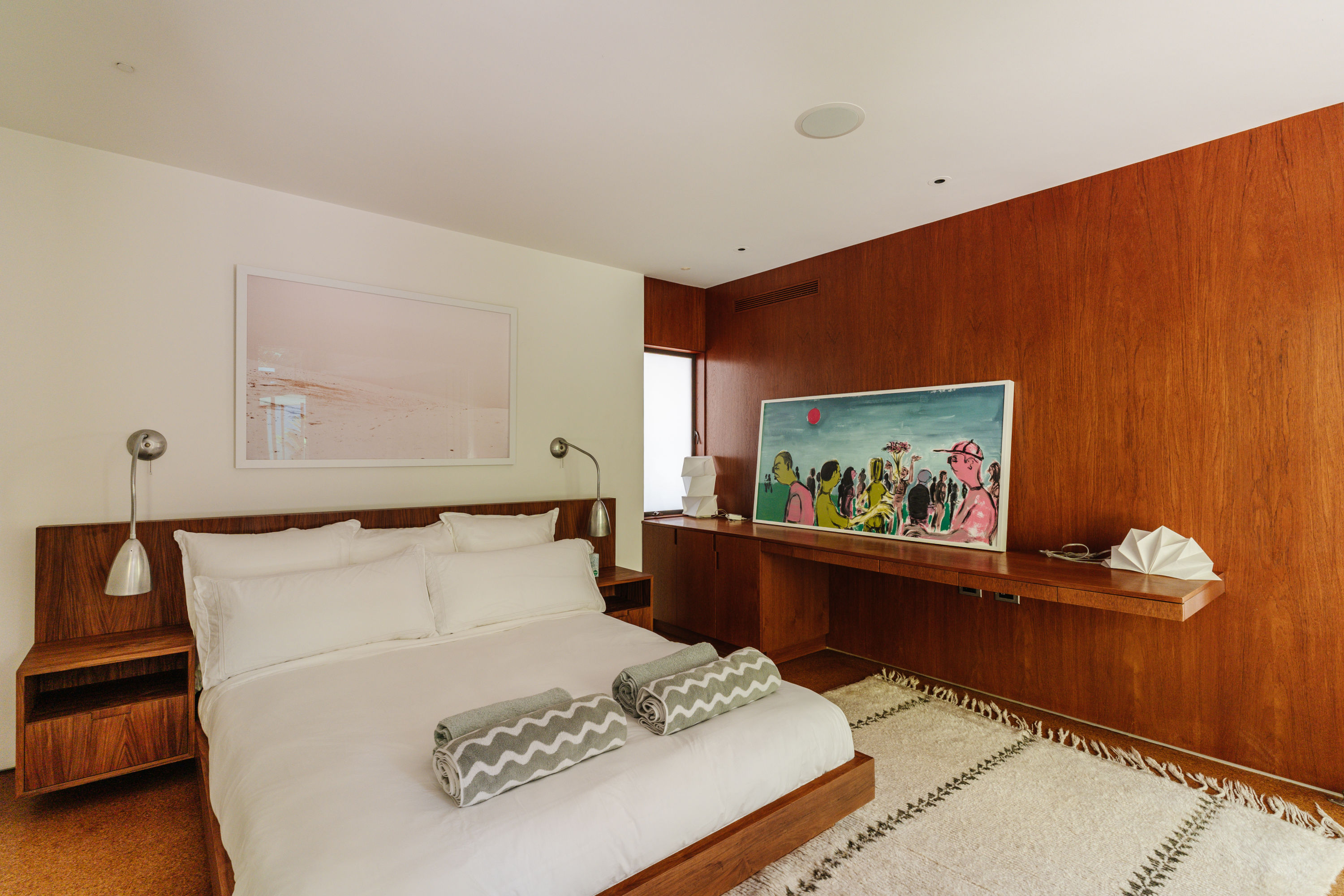
The second bedroom in Case Study House #20
More self-contained and insular than some of the other houses in the A&A series, House #20 is a rare opportunity to own a legendary part of California’s modernist legacy, as well as a work by one of the era’s most accomplished architects.
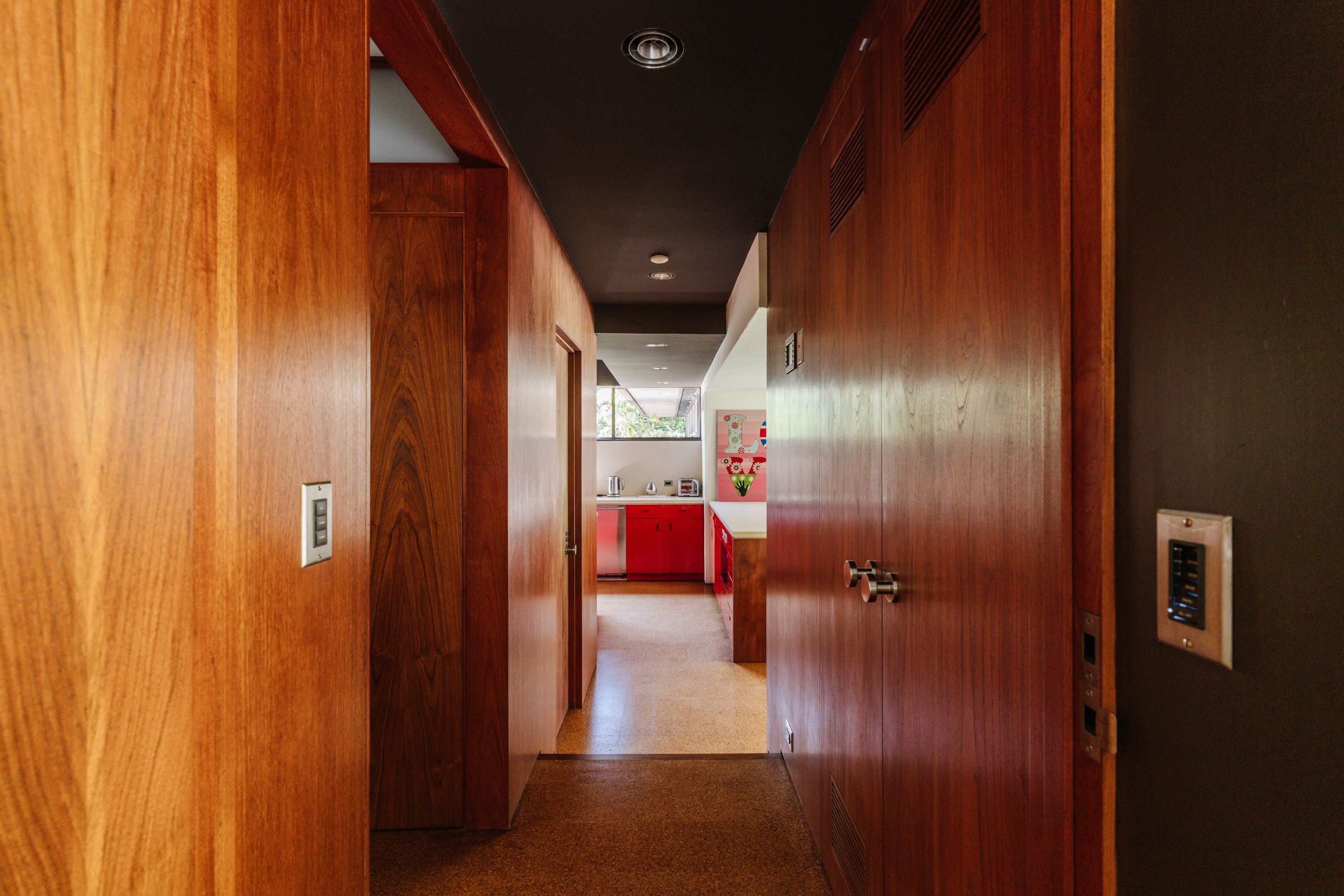
Original wood finishes and cabinetry abounds
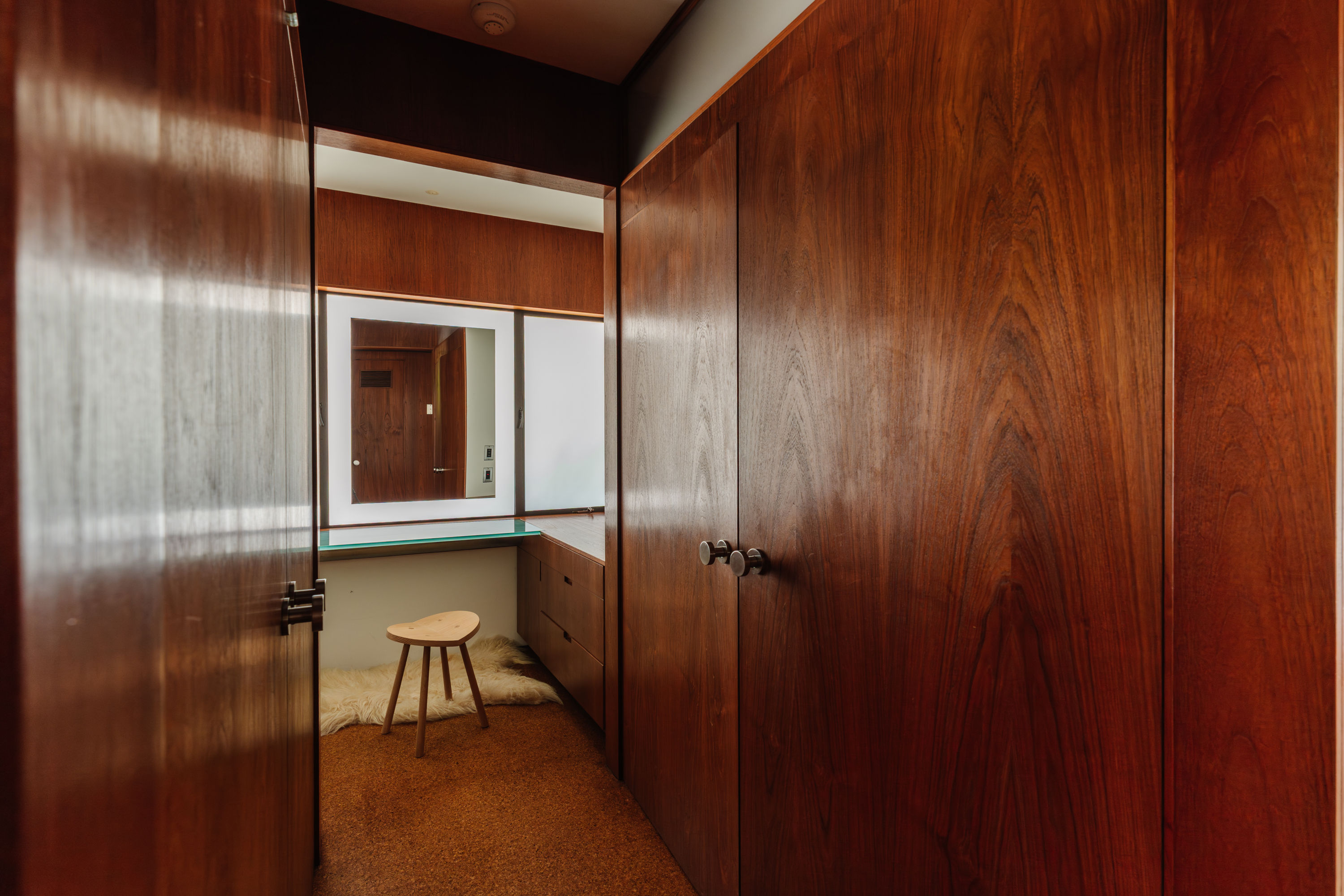
Inside Case Study House #20
Neutra’s influence continues to be felt across all facets of contemporary house design, right down to the numbers on the door. Other key Neutra projects in the area include LA's Strathmore Apartments, the VDL House, the Josef Kun House #1 and the recently refurbished Lord House.
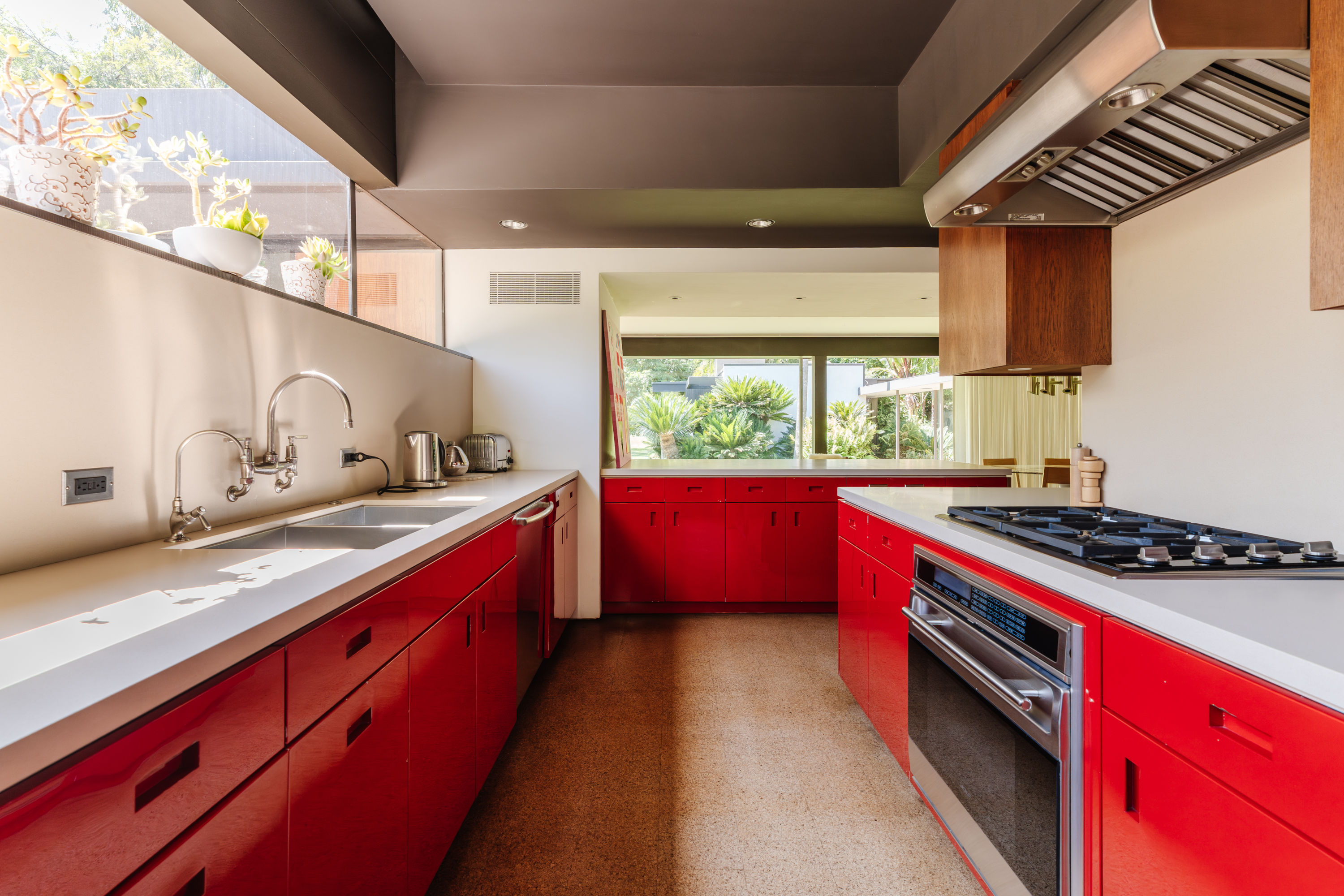
The refurbished kitchen in Case Study House #20
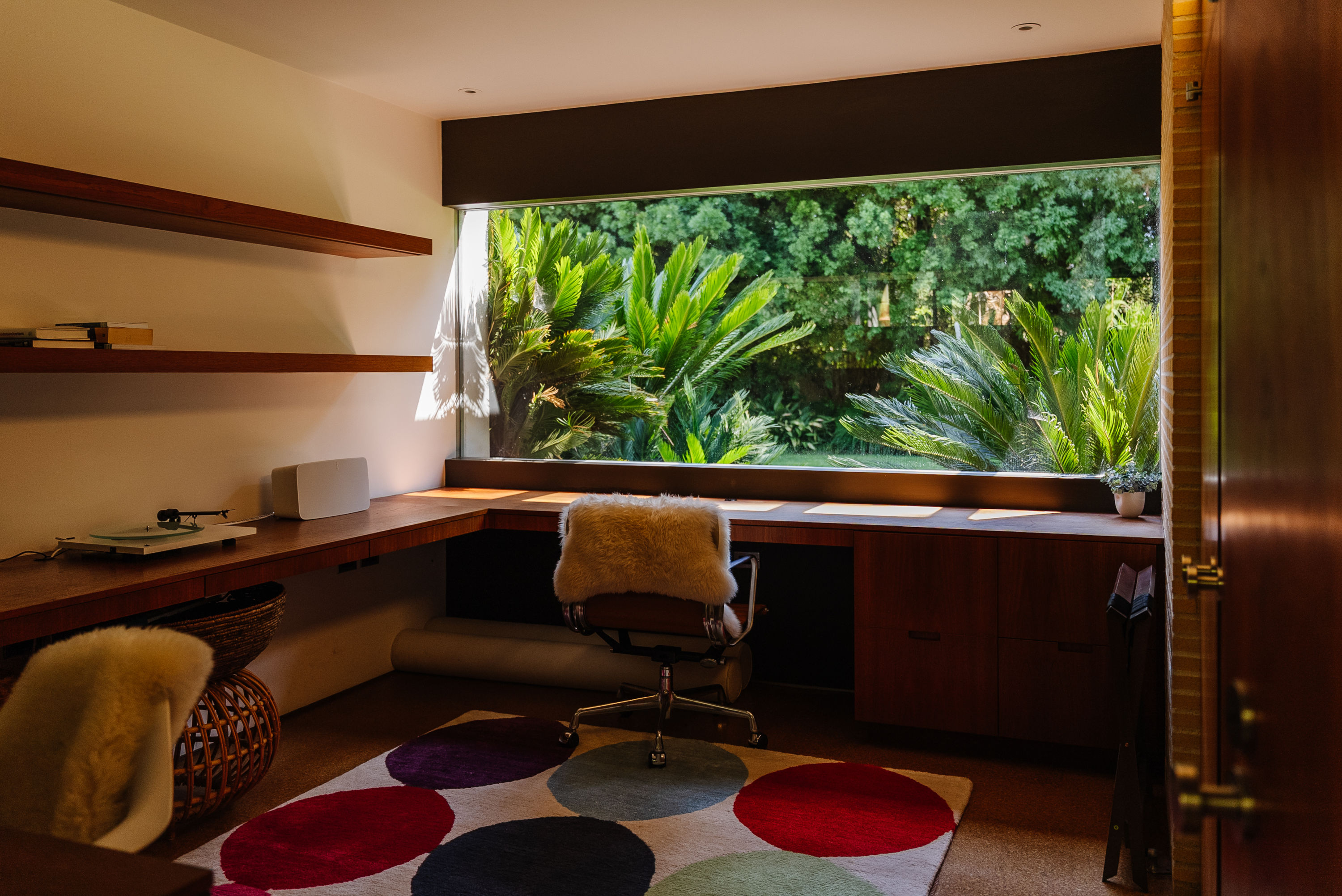
The study, Case Study House #20
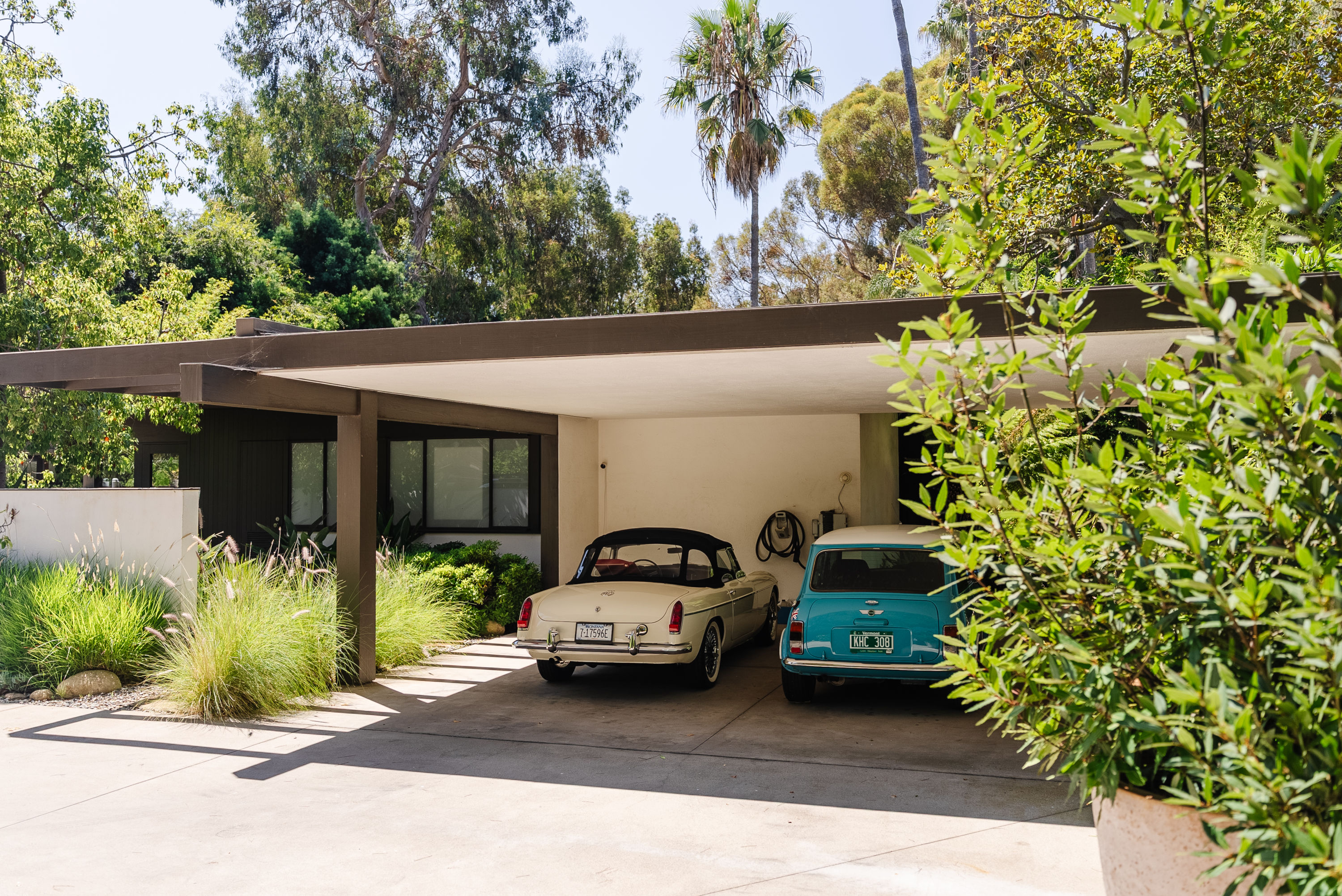
Case Study House #20, entrance view
Case Study House #20, Richard Neutra, $10,500,000, More details at Compass.com
Jonathan Bell has written for Wallpaper* magazine since 1999, covering everything from architecture and transport design to books, tech and graphic design. He is now the magazine’s Transport and Technology Editor. Jonathan has written and edited 15 books, including Concept Car Design, 21st Century House, and The New Modern House. He is also the host of Wallpaper’s first podcast.