LA’s ‘lost’ Lord House by Richard Neutra is brought back to life by Spatial Practice
Dora Chi and Erik Amir breathe new life into Lord House, an original design by Richard Neutra in Los Angeles

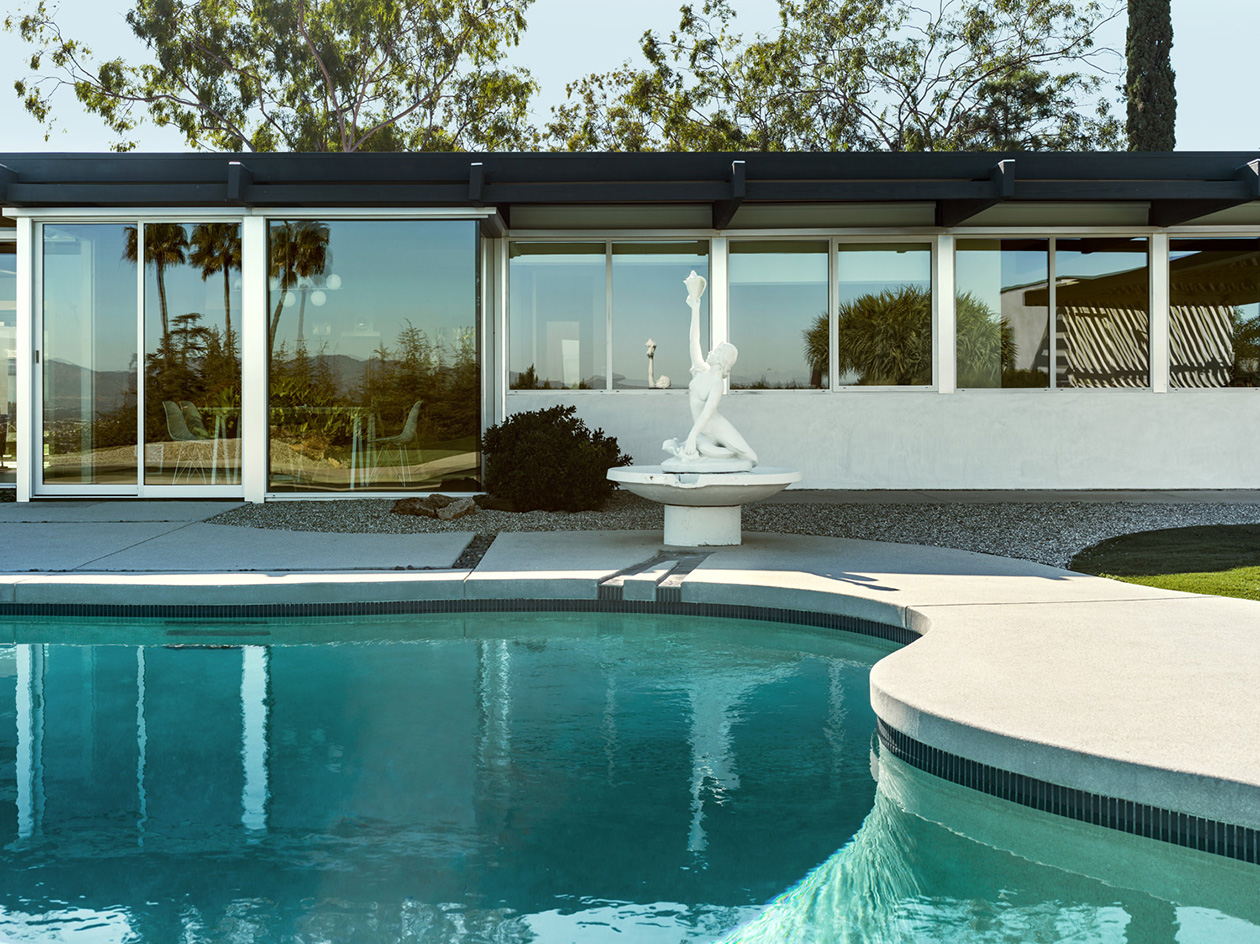
When Dora Chi and Erik Amir came across Lord House in 2021, they knew they had struck gold. The Los Angeles home, commissioned by TV writer and composer Stephen Lord in 1961, may have been in a terrible state, all gutted and dilapidated, but the hand and intention of its architect were still present and strong. This was a modernist architecture classic waiting to be revived, an original Richard Neutra design, which the husband and wife team, and co-founders of young architecture studio Spatial Practice, decided to snap up and bring back to life.
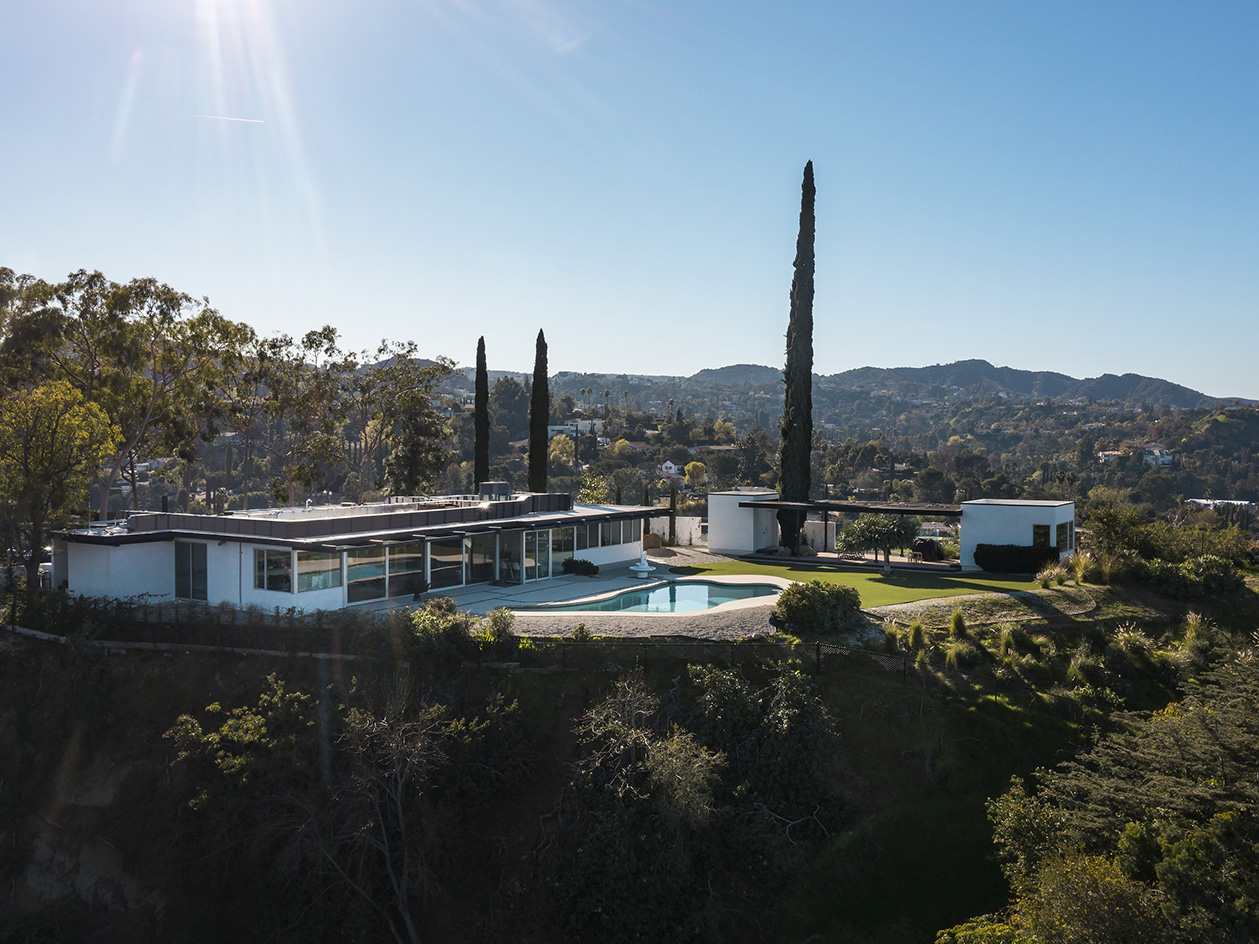
Lord House, a ‘lost’ Neutra
Lord House sits off Mulholland Drive at the end of a private road, in a lot that provides both seclusion and long views over the Los Angeles hills, with the Santa Monica Mountains and the San Fernando Valley in the distance. The two architects embarked on transforming the neglected structure into their own home, at the same time bringing it back to its former glory, respectfully restoring and sensitively tweaking the midcentury bones for 21st-century living.
'We were captured by the simplicity and purposeful design toward nature by Neutra that made the quality of space so unique,' says Dora Chi. 'Naturally, we were also excited to dive into the world of one of the most influential midcentury architects, Richard Neutra.'
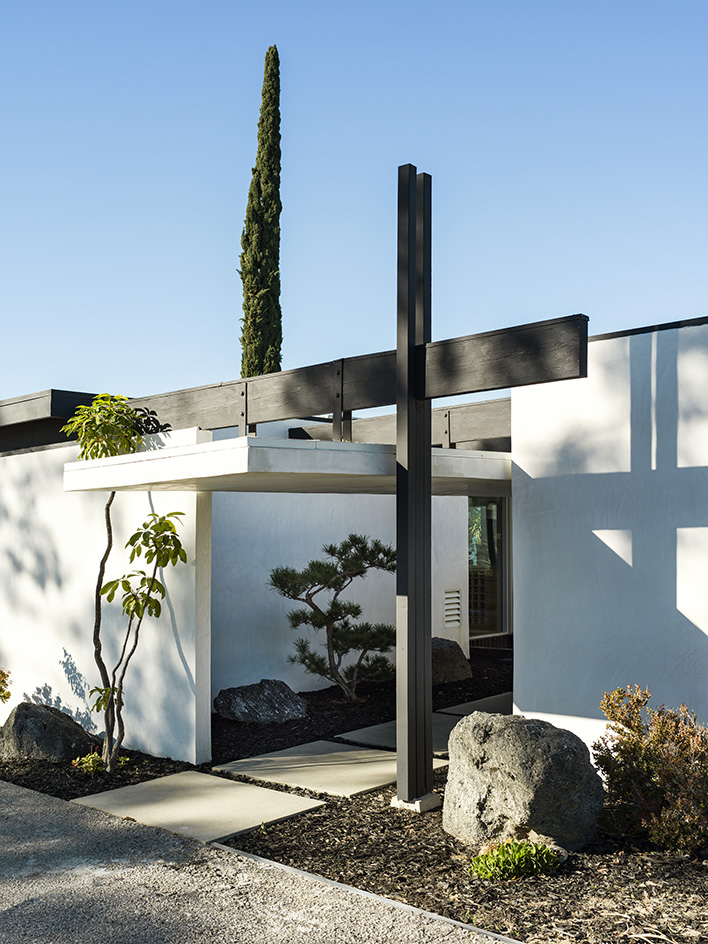
The team, whose work spans Los Angeles and Hong Kong, gently refreshed existing spaces, modernised kitchen and bathrooms, and added a new, contemporary structure in the garden that acts as a guest house.
Water, a Bonsai tree and a rectangular, low, wooden canopy mark the entrance. Once inside, the living spaces guide the gaze towards the valley-facing garden with its organically shaped swimming pool and long vistas. Sliding doors and floor-to-ceiling openings effortlessly merge inside and outside.
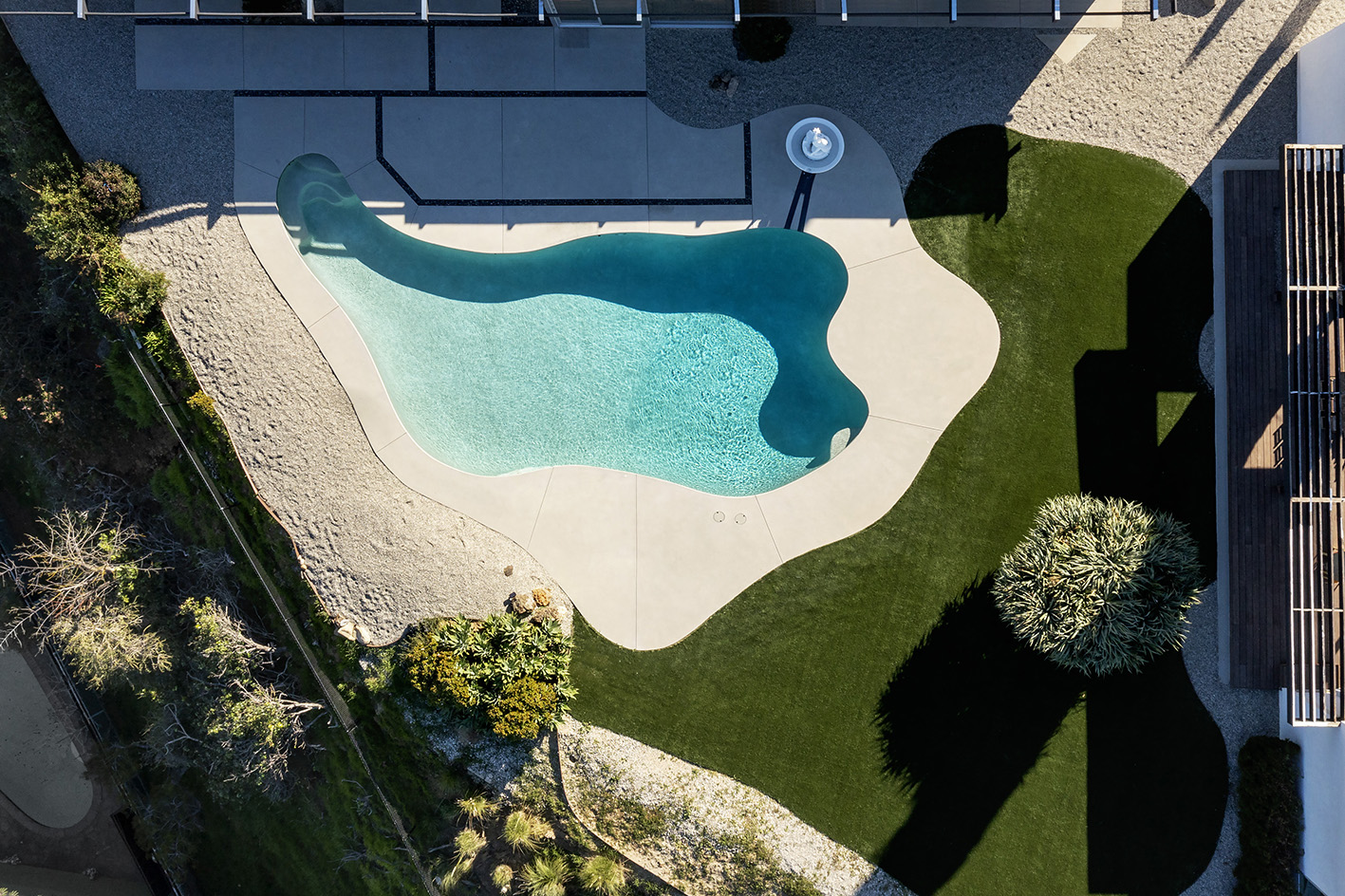
The restoration work spans anything from doors to cabinetry and the existing terrazzo flooring. Where new elements were added, such as a warm hardwood floor in the circulation space and the white oak bespoke kitchen, meticulous planning in the type and placement of materials ensured it all complemented the original design – instead of competing with it.
'We became a “noise eliminator” through the process of design and construction by making sure we recaptured the design intentions but at the same time allowed new and contemporary interventions,' said Erik Amir. 'The project was very challenging and rewarding at the same time, especially as an architect creating our own home.'
Receive our daily digest of inspiration, escapism and design stories from around the world direct to your inbox.
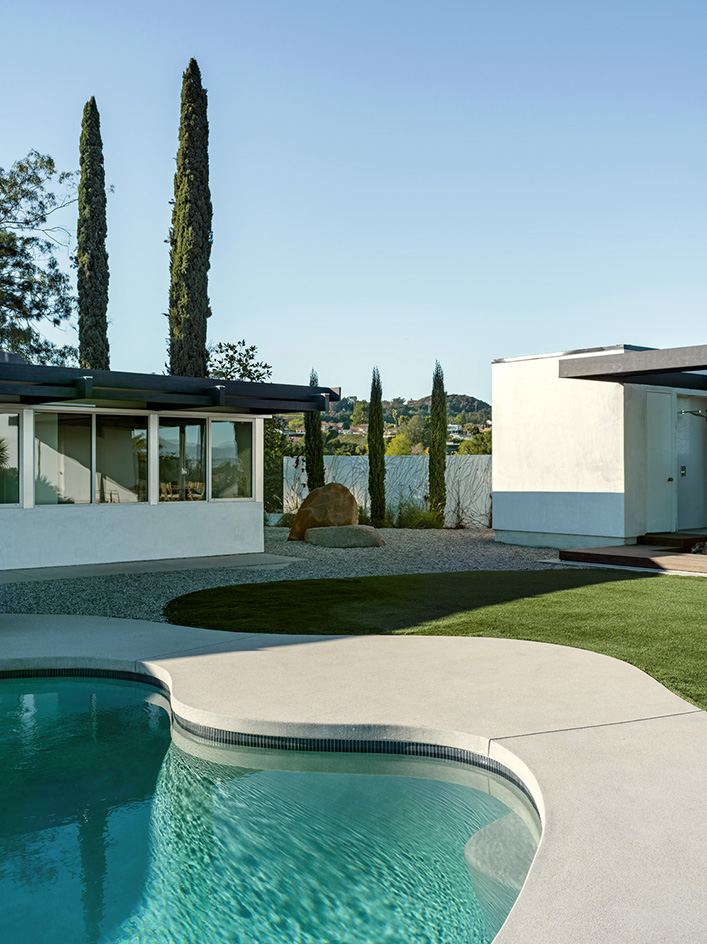
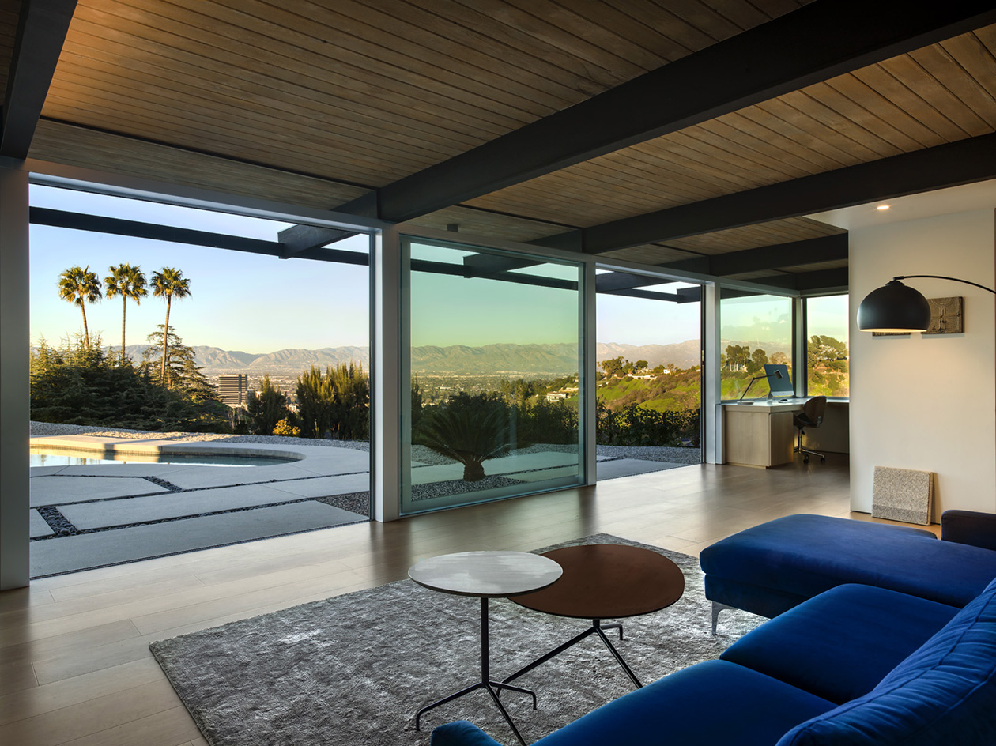
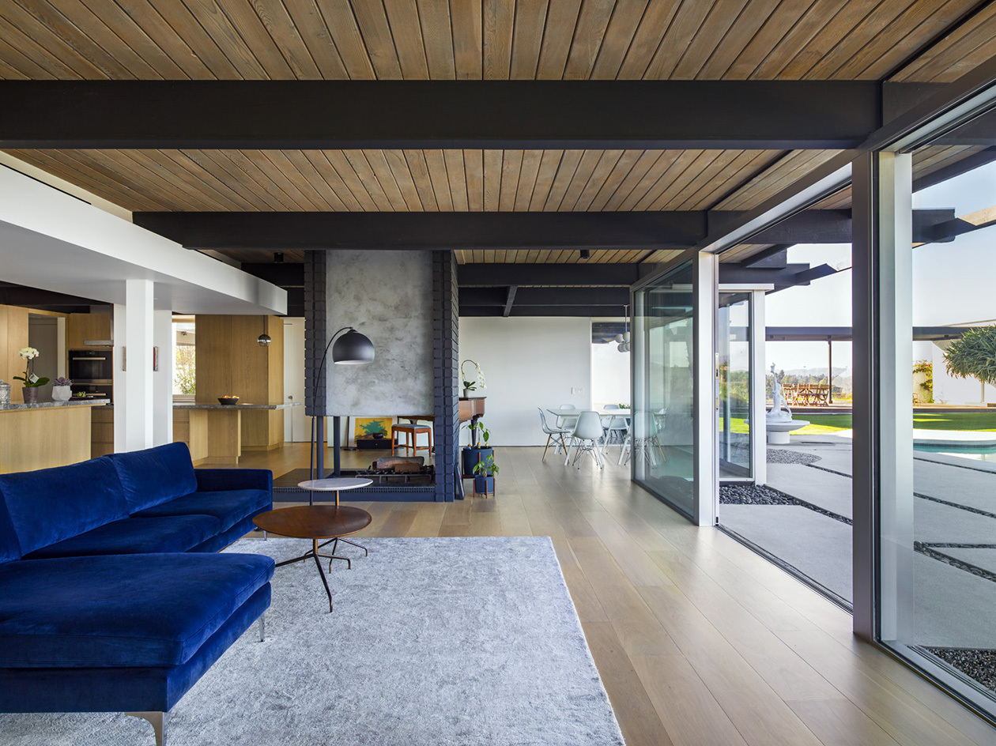
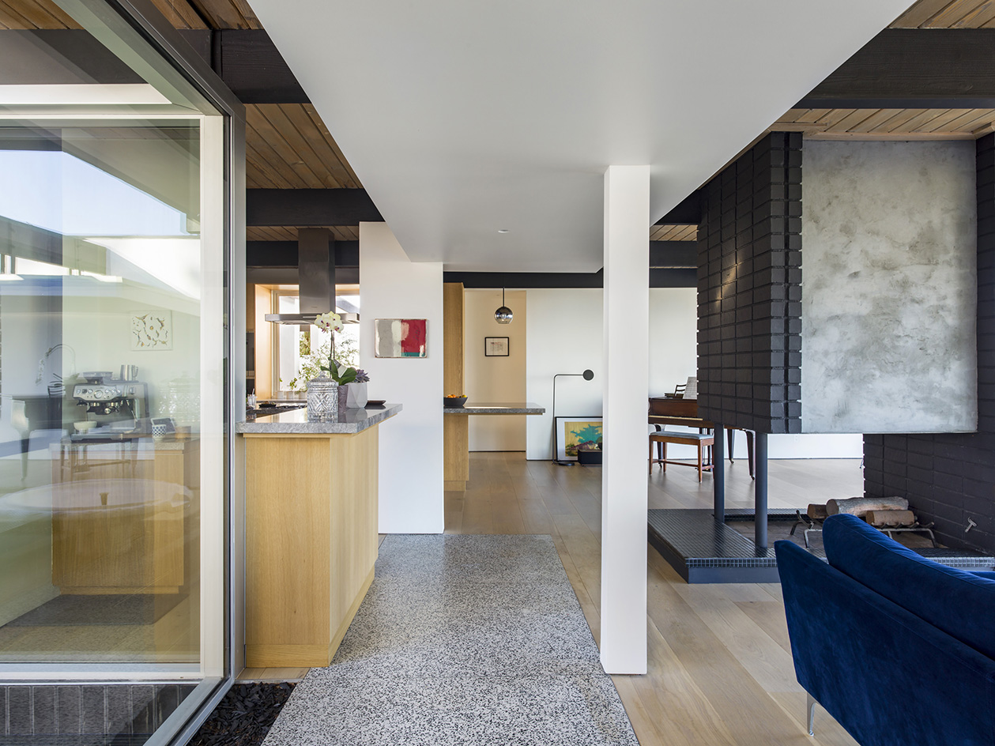

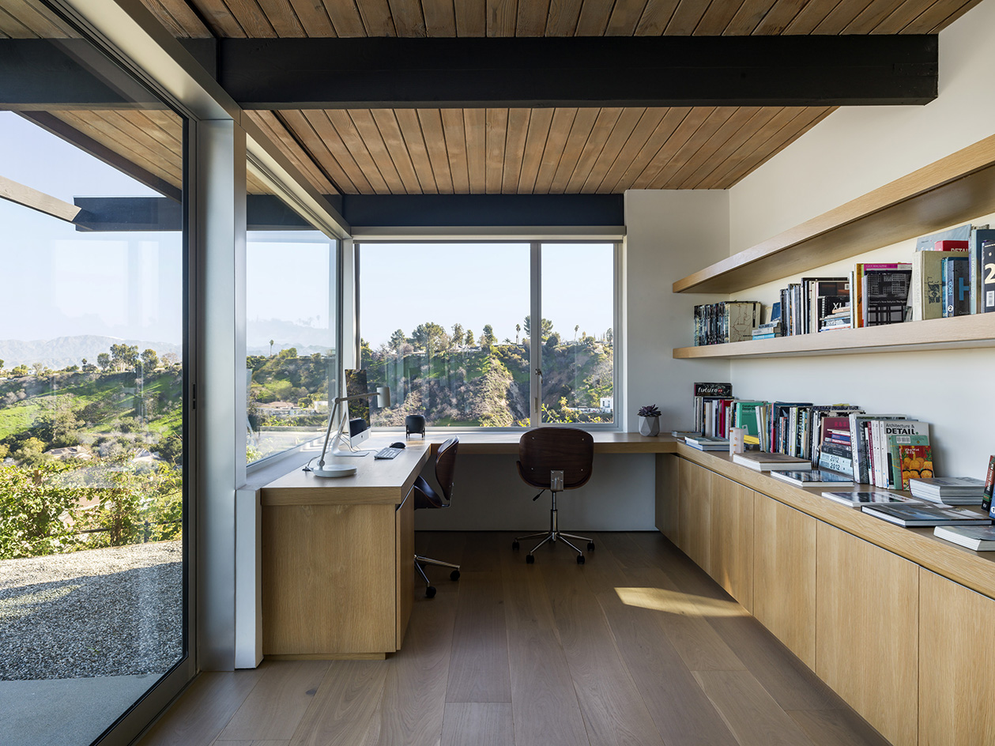
Ellie Stathaki is the Architecture & Environment Director at Wallpaper*. She trained as an architect at the Aristotle University of Thessaloniki in Greece and studied architectural history at the Bartlett in London. Now an established journalist, she has been a member of the Wallpaper* team since 2006, visiting buildings across the globe and interviewing leading architects such as Tadao Ando and Rem Koolhaas. Ellie has also taken part in judging panels, moderated events, curated shows and contributed in books, such as The Contemporary House (Thames & Hudson, 2018), Glenn Sestig Architecture Diary (2020) and House London (2022).
