Inside Frank Lloyd Wright’s Laurent House – a project built with accessibility at its heart
The dwelling, which you can visit in Illinois, is a classic example of Wright’s Usonian architecture, and was also built for a client with a disability long before accessibility was widely considered
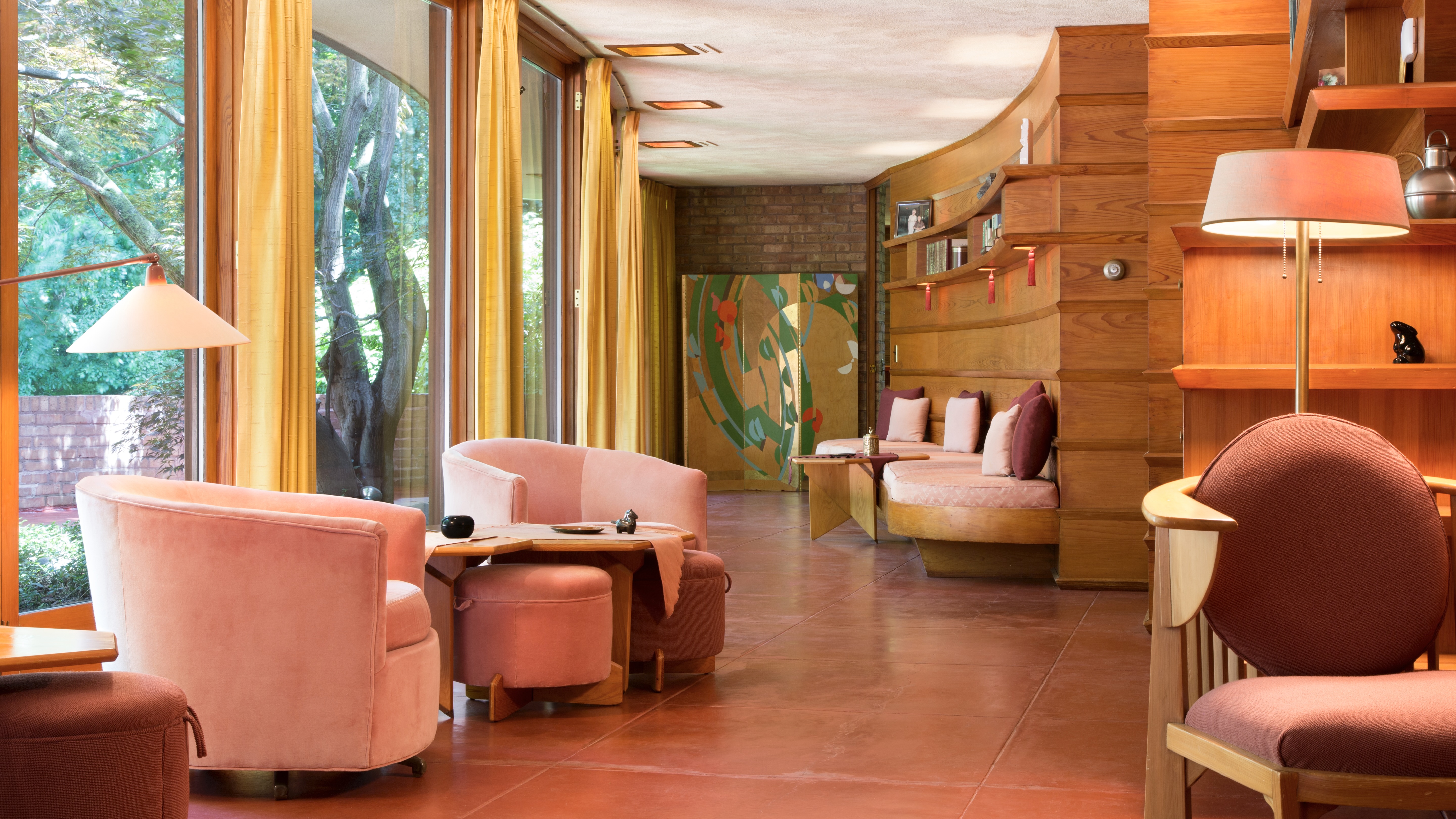
Receive our daily digest of inspiration, escapism and design stories from around the world direct to your inbox.
You are now subscribed
Your newsletter sign-up was successful
Want to add more newsletters?

Daily (Mon-Sun)
Daily Digest
Sign up for global news and reviews, a Wallpaper* take on architecture, design, art & culture, fashion & beauty, travel, tech, watches & jewellery and more.

Monthly, coming soon
The Rundown
A design-minded take on the world of style from Wallpaper* fashion features editor Jack Moss, from global runway shows to insider news and emerging trends.

Monthly, coming soon
The Design File
A closer look at the people and places shaping design, from inspiring interiors to exceptional products, in an expert edit by Wallpaper* global design director Hugo Macdonald.
Frank Lloyd Wright’s modernist architecture – characterised by open floor plans, efficient use of space and emphasis on functionality – naturally lent itself to accessible design. Or so thought Kenneth Laurent, a Second World War veteran who became paraplegic due to a spinal injury. After his wife, Phyllis, read about Wright’s work, Kenneth wrote to the architect, stating: ‘I am paralysed from the waist down and by virtue of my condition, I am confined to a wheelchair. This explains my need for a home as practical and sensible as your style of architecture denotes.’
Wright accepted the challenge, designing his only home specifically conceived for a person with a disability – decades before the Americans with Disabilities Act (ADA) was enacted and such adaptations were normalised. The result was the Laurent House in Rockford, Illinois, completed in 1952.
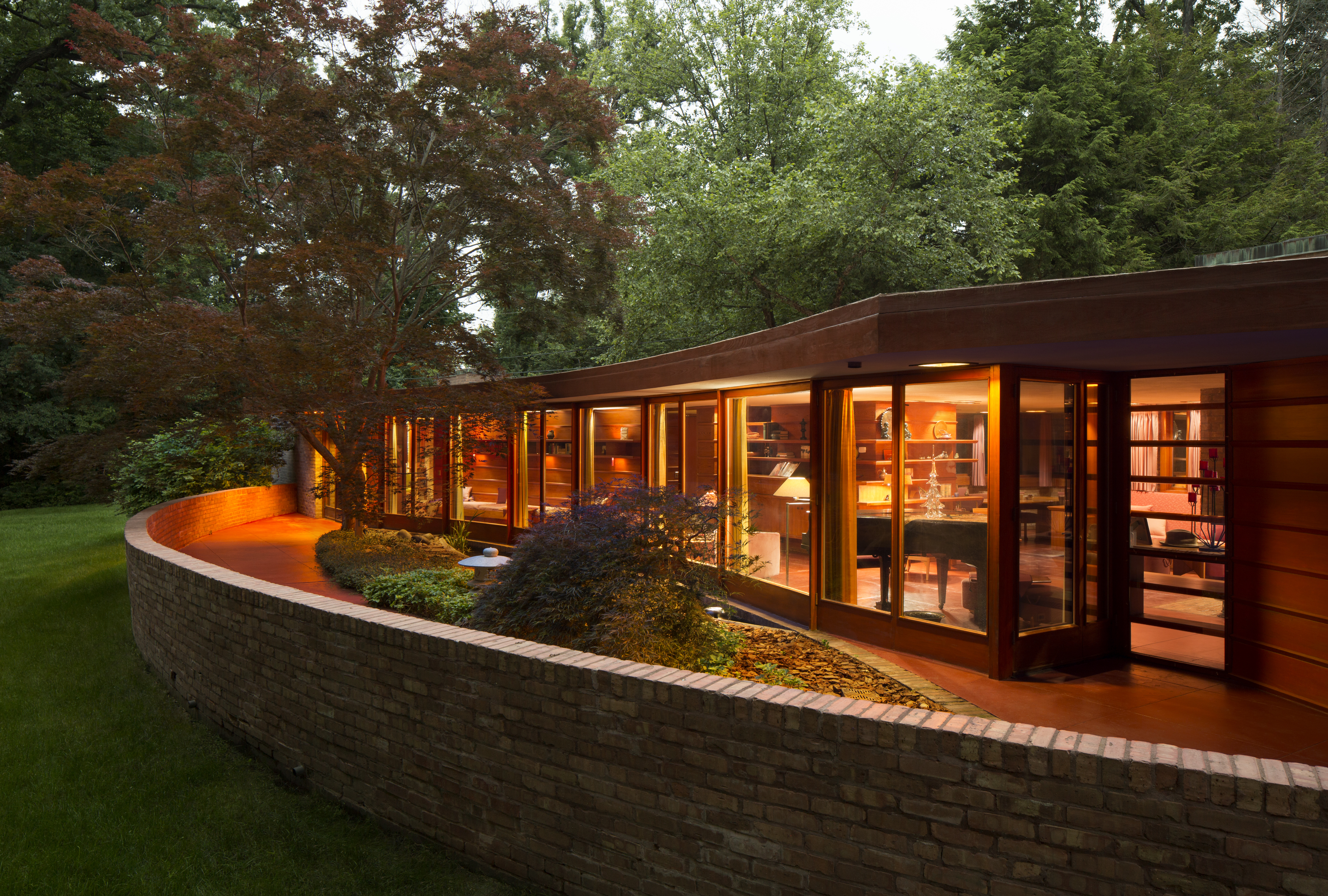
The house is a single-story dwelling that seamlessly integrates accessible features into its design. It has hallways and doorways wide enough to accommodate a wheelchair; built-in furniture and workspaces at accessible heights; an open floor plan for easy navigation; flush thresholds (with no raised step or lip); and smooth transitions between indoor and outdoor spaces. The bathrooms are unusually large for a Wright design, and include a roll-in shower.
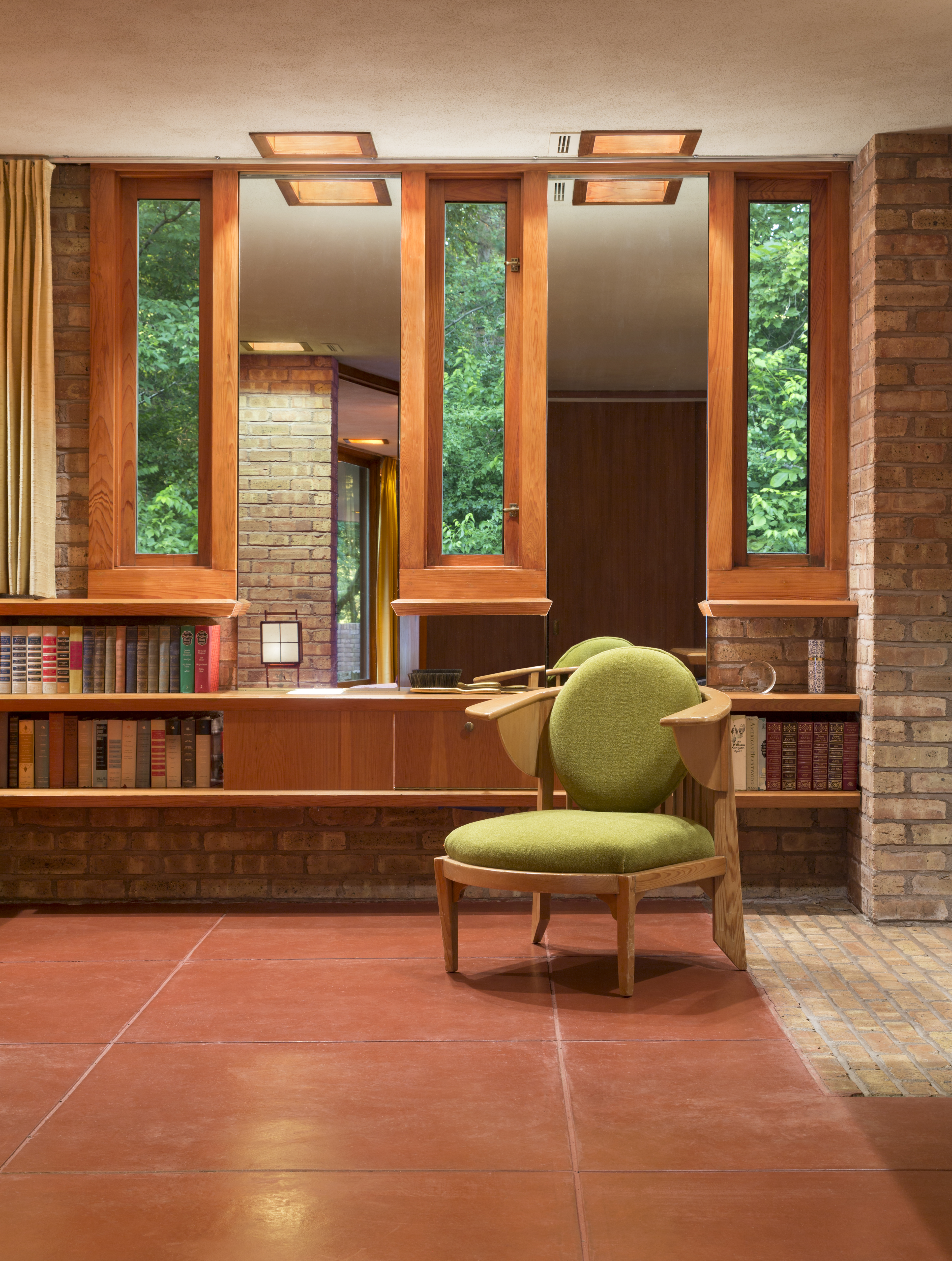
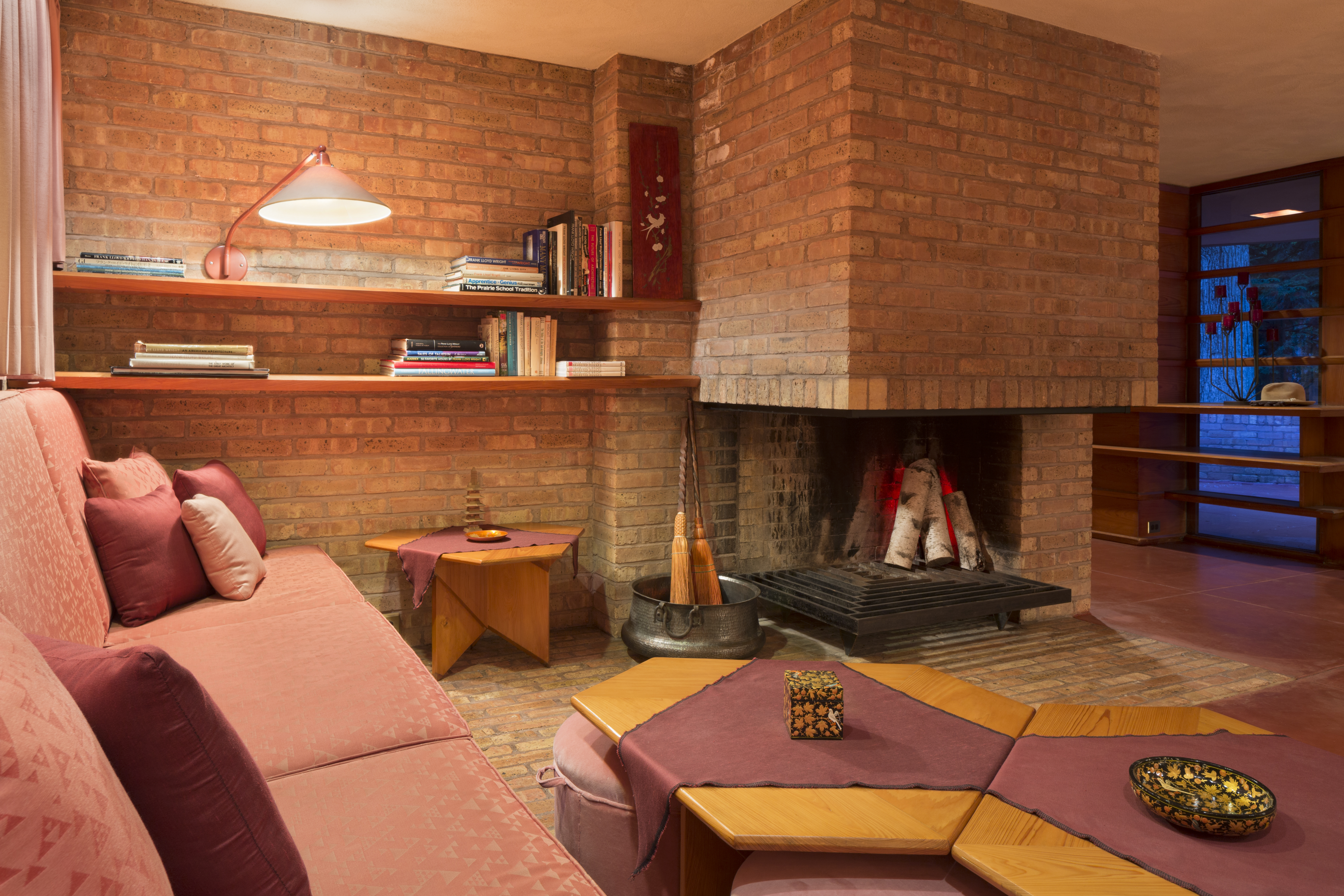
Beyond its innovations, the Laurent House remains one of Wright’s quintessential Usonian homes. The concept – derived from the ‘United States of North America’ – reflected the architect’s vision for a uniquely American style of affordable, beautiful and efficient housing.
The 2,600 sq ft house is integrated into the natural landscape, sitting on a 1.3-acre lot that slopes towards a creek. It features Wright’s signature horizontal lines and makes use of organic, cost-effective materials such as red tidewater cypress and Chicago common brick. A key feature of the Laurent House is its solar hemicycle design – it is Wright’s first single-storey building to adopt this form. A 50ft curved glass wall faces northwest, visually dissolving the boundary between interior and exterior.
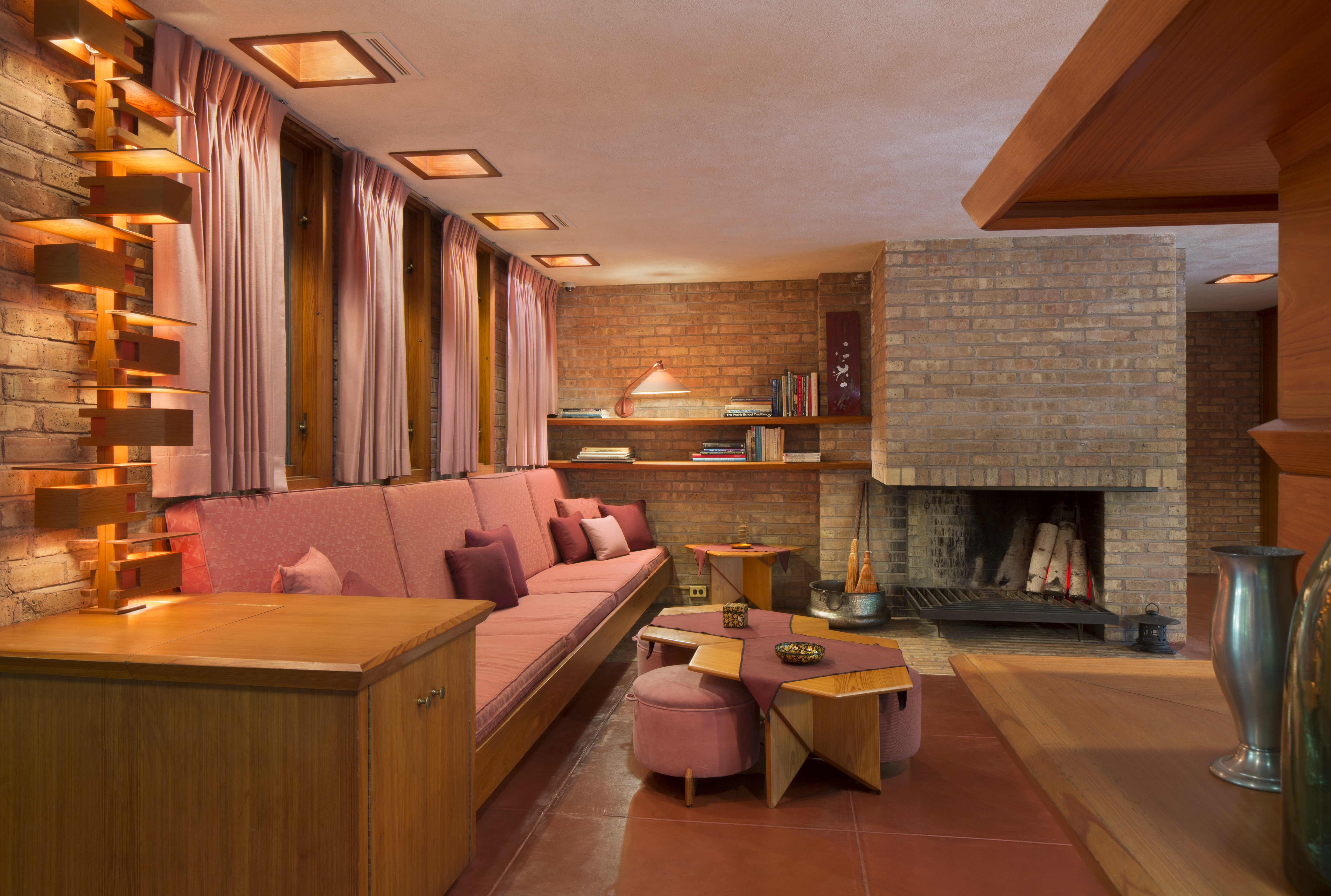
Over the years, the Laurents developed a close personal relationship with Wright. In 1958, they sought his services for an extension to their home, but he passed away before it could be completed. The project was later realised by one of Wright’s former apprentices.
The couple lived in the house for the rest of their lives. After Kenneth’s passing in 2012, the home was acquired by a nonprofit organisation, restored and, in 2014, opened to the public. Today, it is managed by the Laurent House Foundation and recognised as one of the best-preserved Wright homes in existence. Visitors can experience the house through docent-guided tours (and should pair a visit with the nearby Anderson Japanese Gardens for a design-focused itinerary).
Receive our daily digest of inspiration, escapism and design stories from around the world direct to your inbox.
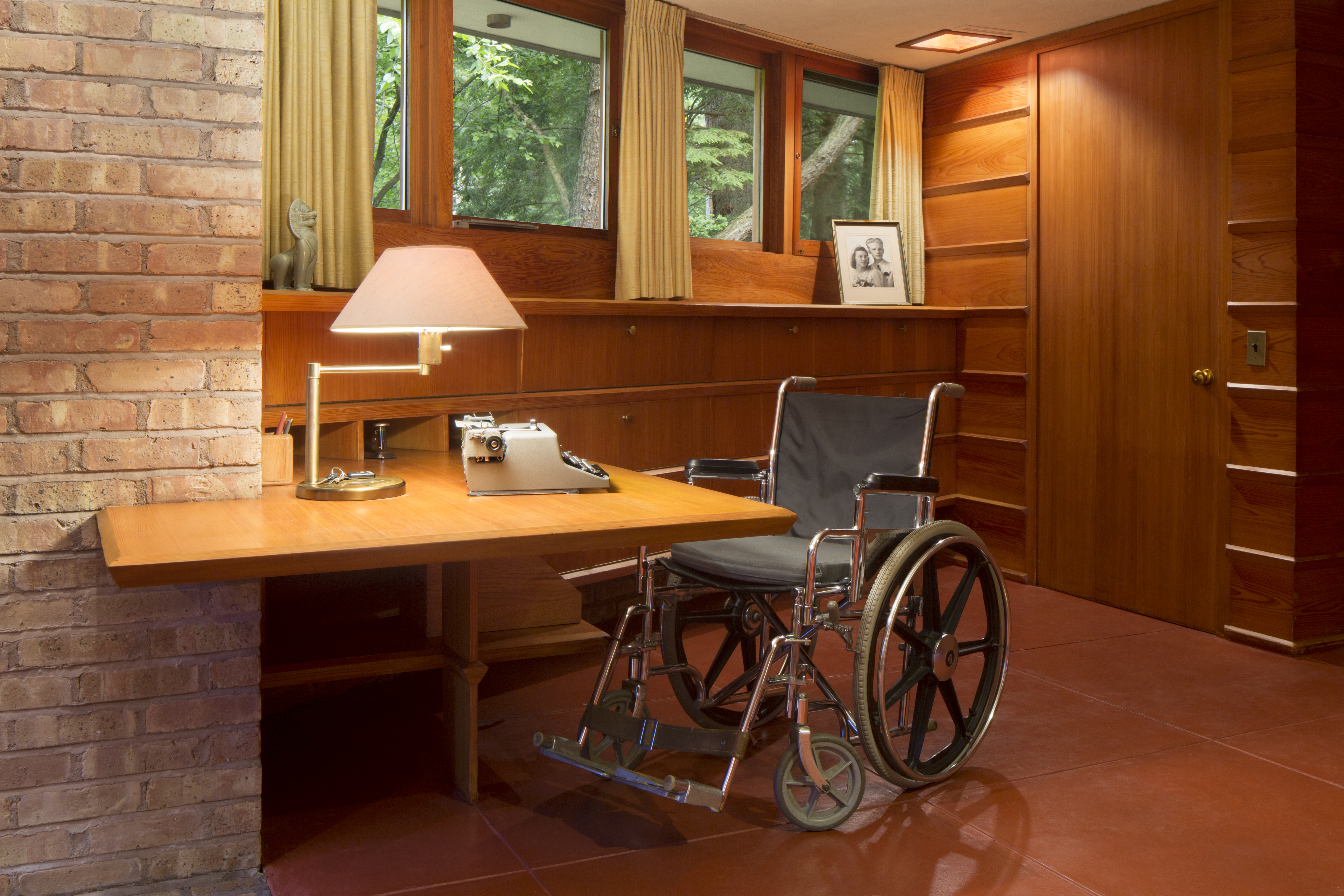
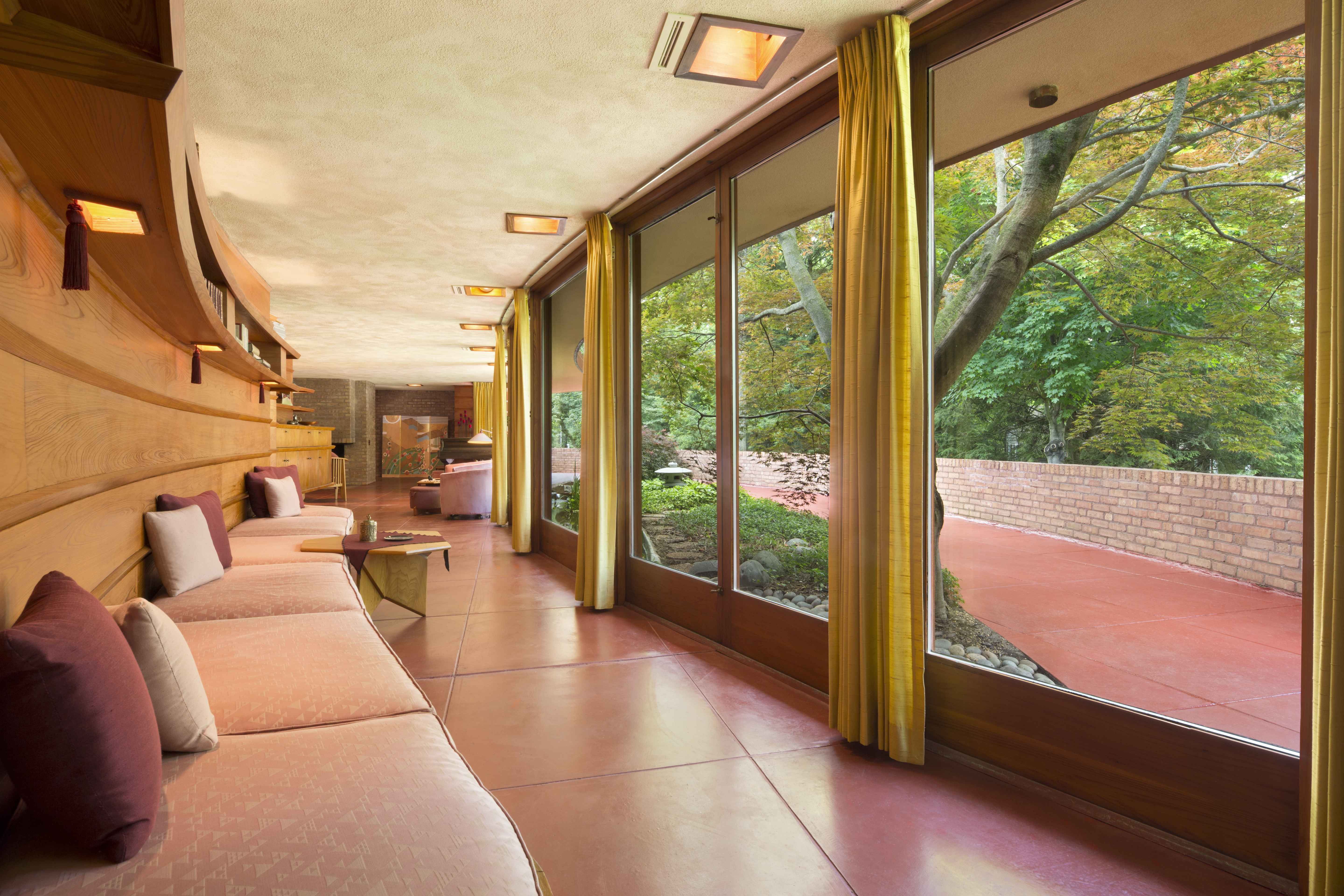
The Laurent House is a remarkable example of how beauty and accessibility can coexist. It stands not only as a case study in accessible and Usonian design, but as a broader symbol of democratic architecture.
Kenneth’s own words capture the impact of Wright’s work on his life: ‘Every morning for 60 years, I would come out of my bedroom and pause in the doorway, sitting in my wheelchair, to look down the window wall. I’d take in the beauty that Wright designed, seeing both the indoors and outdoors, as if there were no barriers. That scene allowed me to forget about my disabilities and focus on my capabilities.’
Anna Solomon is Wallpaper’s digital staff writer, working across all of Wallpaper.com’s core pillars. She has a special interest in interiors and curates the weekly spotlight series, The Inside Story. Before joining the team at the start of 2025, she was senior editor at Luxury London Magazine and Luxurylondon.co.uk, where she covered all things lifestyle.