A modern cabin in Minnesota serves as a contemporary creative retreat from the city
Snow Kreilich Architects' modern cabin and studio for an artist on a lakeside plot in Minnesota was designed to spark creativity and provide a refuge from the rat race
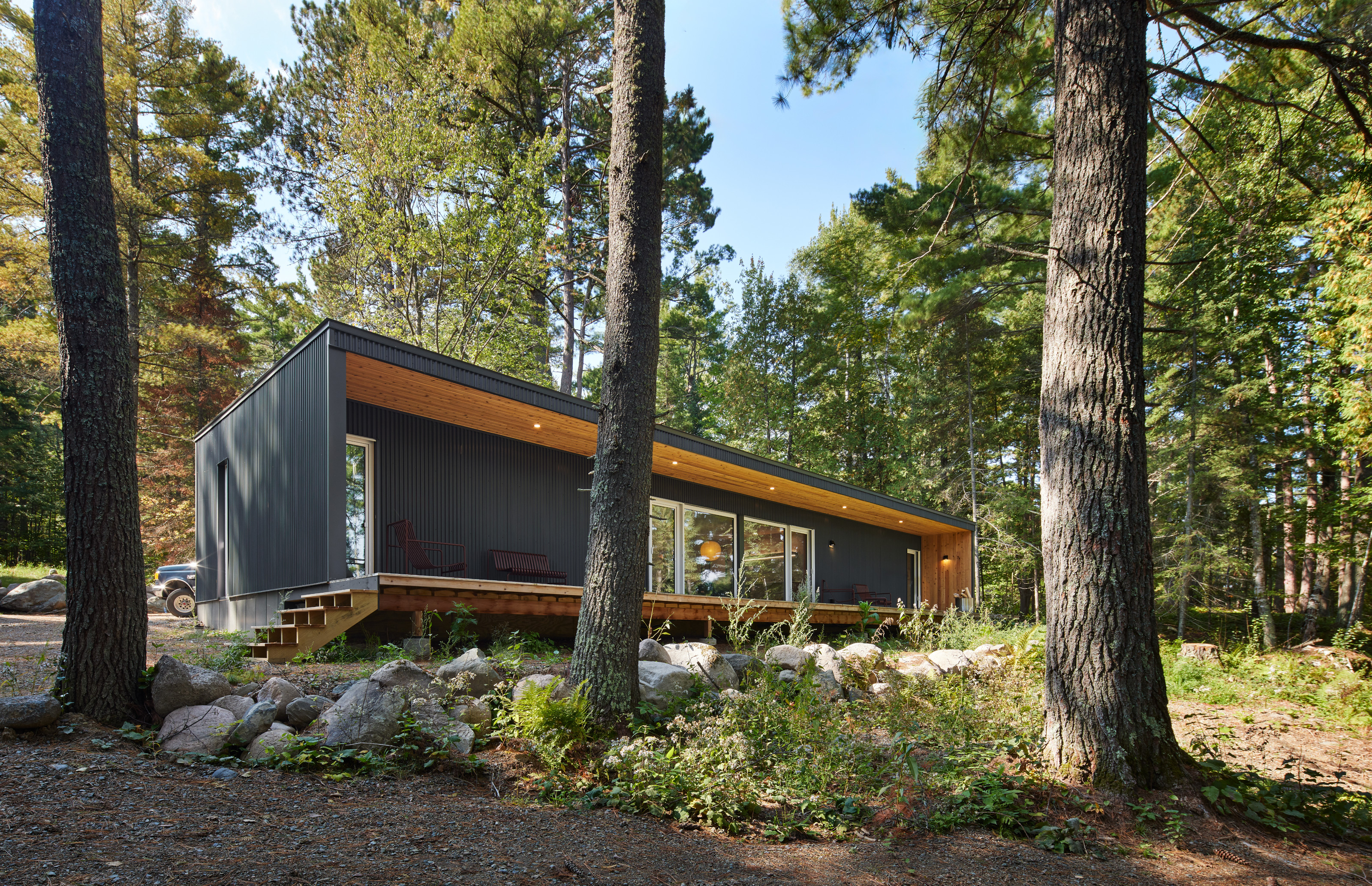
Receive our daily digest of inspiration, escapism and design stories from around the world direct to your inbox.
You are now subscribed
Your newsletter sign-up was successful
Want to add more newsletters?

Daily (Mon-Sun)
Daily Digest
Sign up for global news and reviews, a Wallpaper* take on architecture, design, art & culture, fashion & beauty, travel, tech, watches & jewellery and more.

Monthly, coming soon
The Rundown
A design-minded take on the world of style from Wallpaper* fashion features editor Jack Moss, from global runway shows to insider news and emerging trends.

Monthly, coming soon
The Design File
A closer look at the people and places shaping design, from inspiring interiors to exceptional products, in an expert edit by Wallpaper* global design director Hugo Macdonald.
Snow Kreilich Architects offers a sleek linear take on the ubiquitous modern cabin in the woods. Located on a lakeside plot in Ely, Minnesota, close to the Canadian border, this cabin is both sylvan retreat and creative base, with a separate studio overlooking the shores of Lake Shagawa.
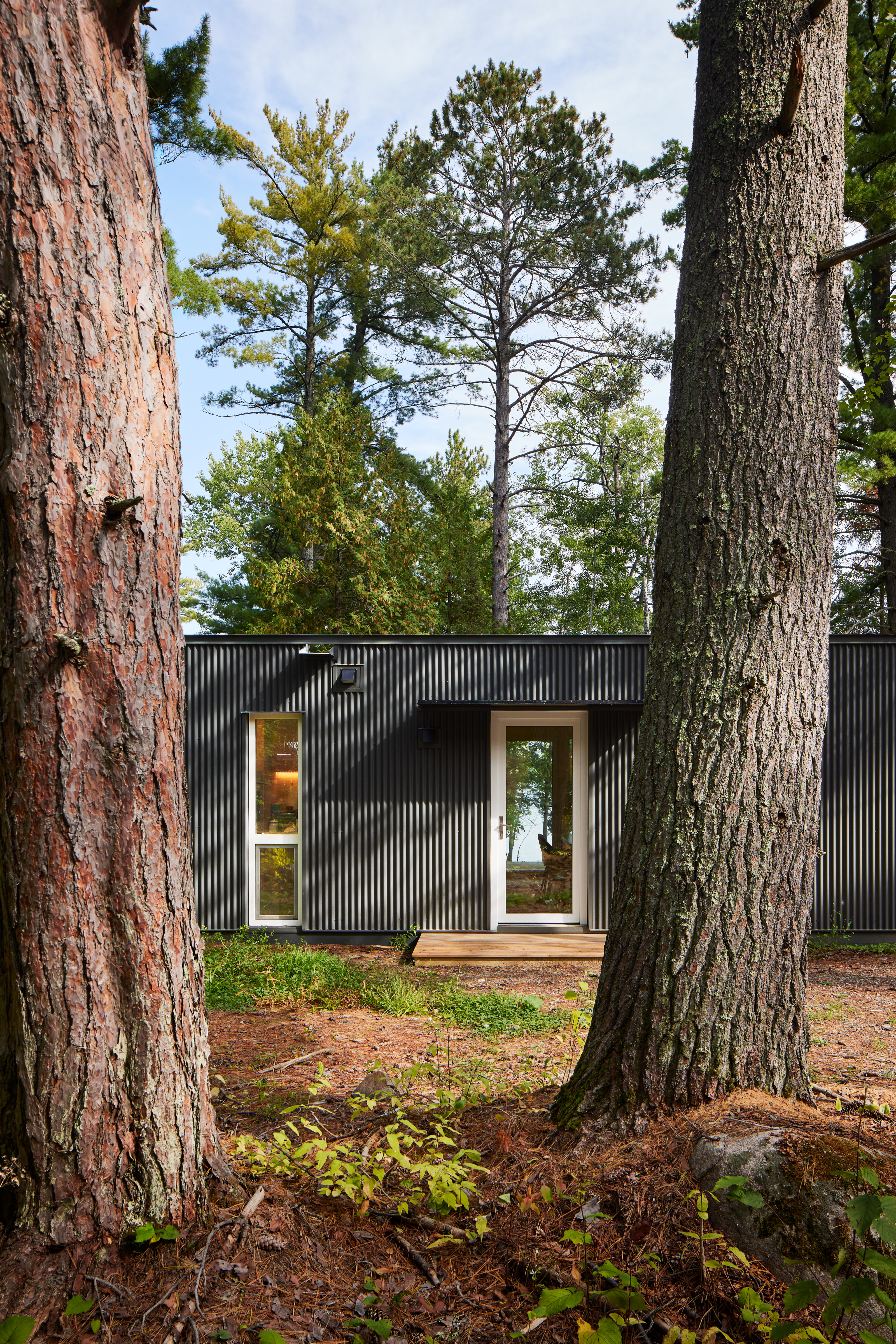
Lake Cabin, Minnesota, Snow Kreilich Architects
Tour this modern cabin in Minnesota
The project was overseen by team members Christina Stark, Kathryn VanNelson and partner Matt Kreilich. Kreilich, who joined Julie Snow Architects and ultimately became a partner to co-found Minneapolis-based Snow Kreilich, describes the site as a ‘perfect opportunity.’ ‘Our clients found a property lined with white pines and large boulders along Lake Shagawa’s southern shore,’ he says, ‘It was the right moment to create a personal retreat and artist studio. Modest and quietly elegant, the cabin is designed to defer to the site’s natural beauty.’
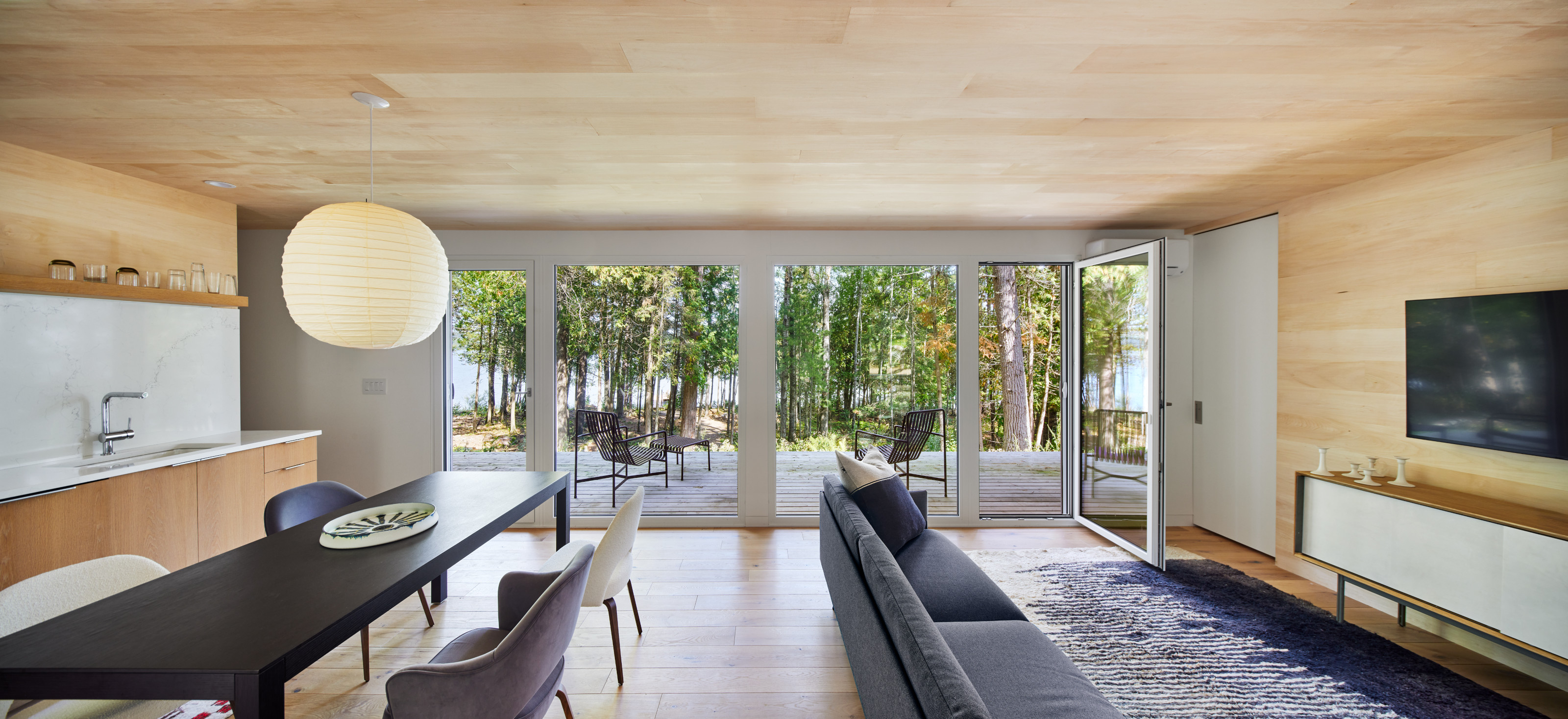
The main living space in the lakeside cabin by Snow Kreilich Architects
Across 2,500 square feet, the cabin and adjoining studio are long and low, with vertical black cladding that help the structures blend in amongst the pines and boulders. The site slopes gently to the waterfront, and each building sits on a shallow plinth that provides added elevation and an unbroken view from the covered deck that runs the length of the shore-facing façade.
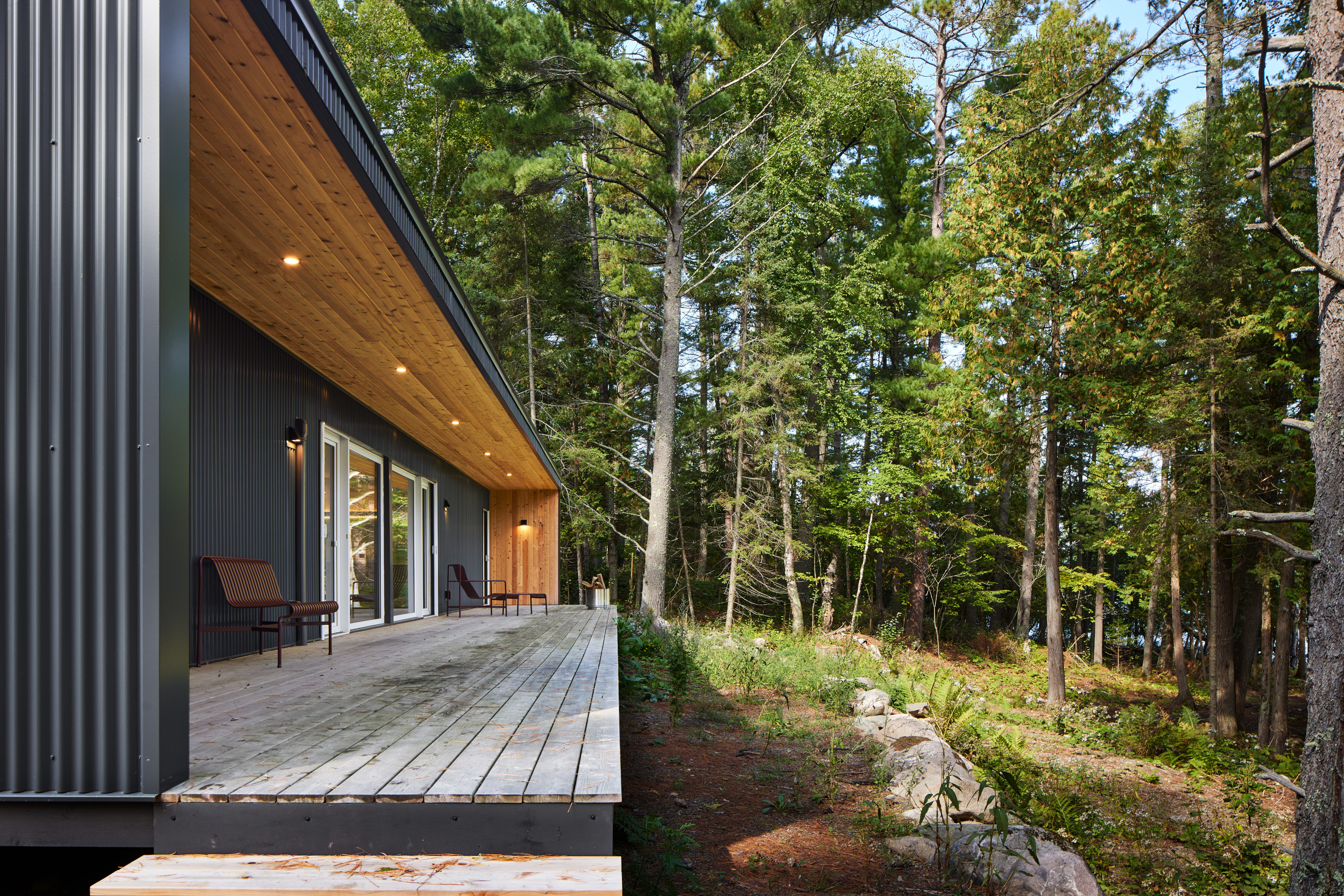
The external deck overlooks the lake
The entrance façade is more guarded, reached by a semi-circular driveway and partly shielded by existing mature trees. It is private and secluded and gives no hint of what lies within. The external cladding used throughout is dark grey corrugated metal, with exposed timber cladding on walls and ceilings, inside and out.
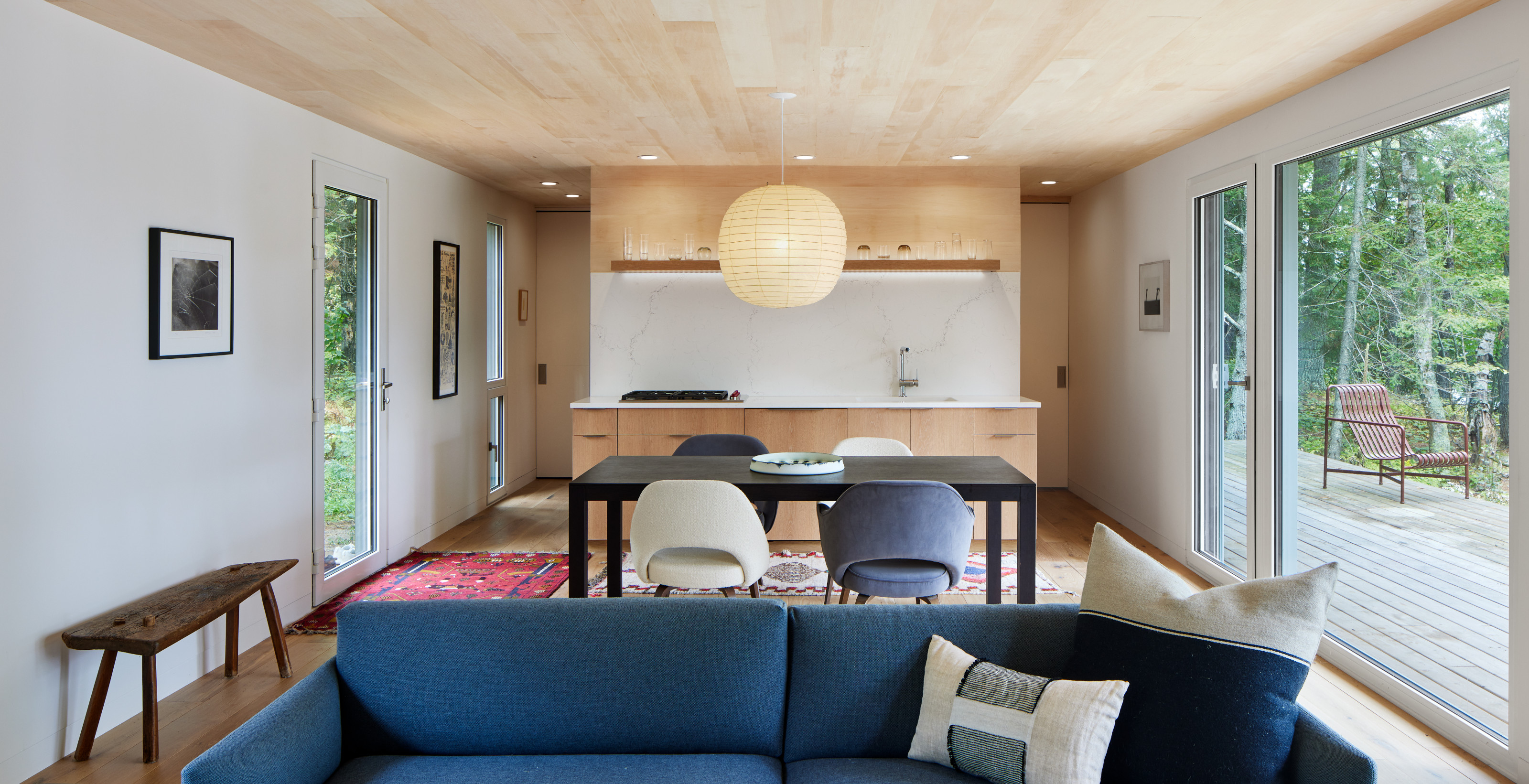
The narrow plan allows light deep into the heart of the cabin
According to architect Christina Stark, ‘the design draws inspiration from Minnesota’s traditional lake cabins, [which are known] for their simple forms, compact footprints, and pragmatic material palettes, while elevating the typology with a distinctly modern feel that creates an inspiring environment for an artist at work.’
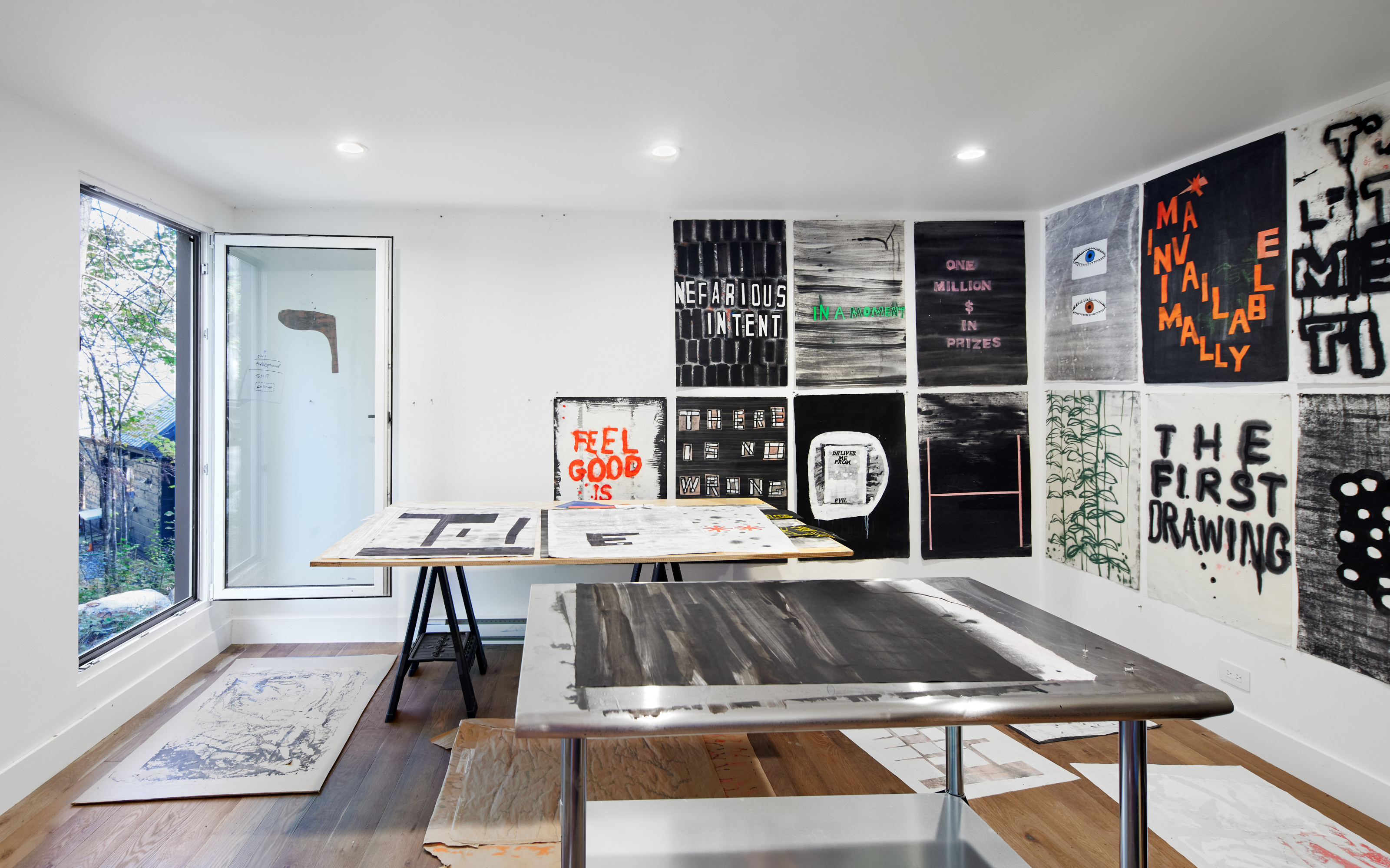
The separate studio provides a quiet, contemplative workspace
The clients, artist Todd Norsten and his wife Leslie Cohan Norsten, wanted a space that served as both quiet retreat and creativity-spurring environment. ‘I need things to be quiet and almost boring in order to make work,’ says Norsten, ‘The phenomenon of looking out the window at trees and water is a different experience than getting emails about people breaking into cars in the studio parking lot. The different things on my mind lead to a wider range of drawings.’
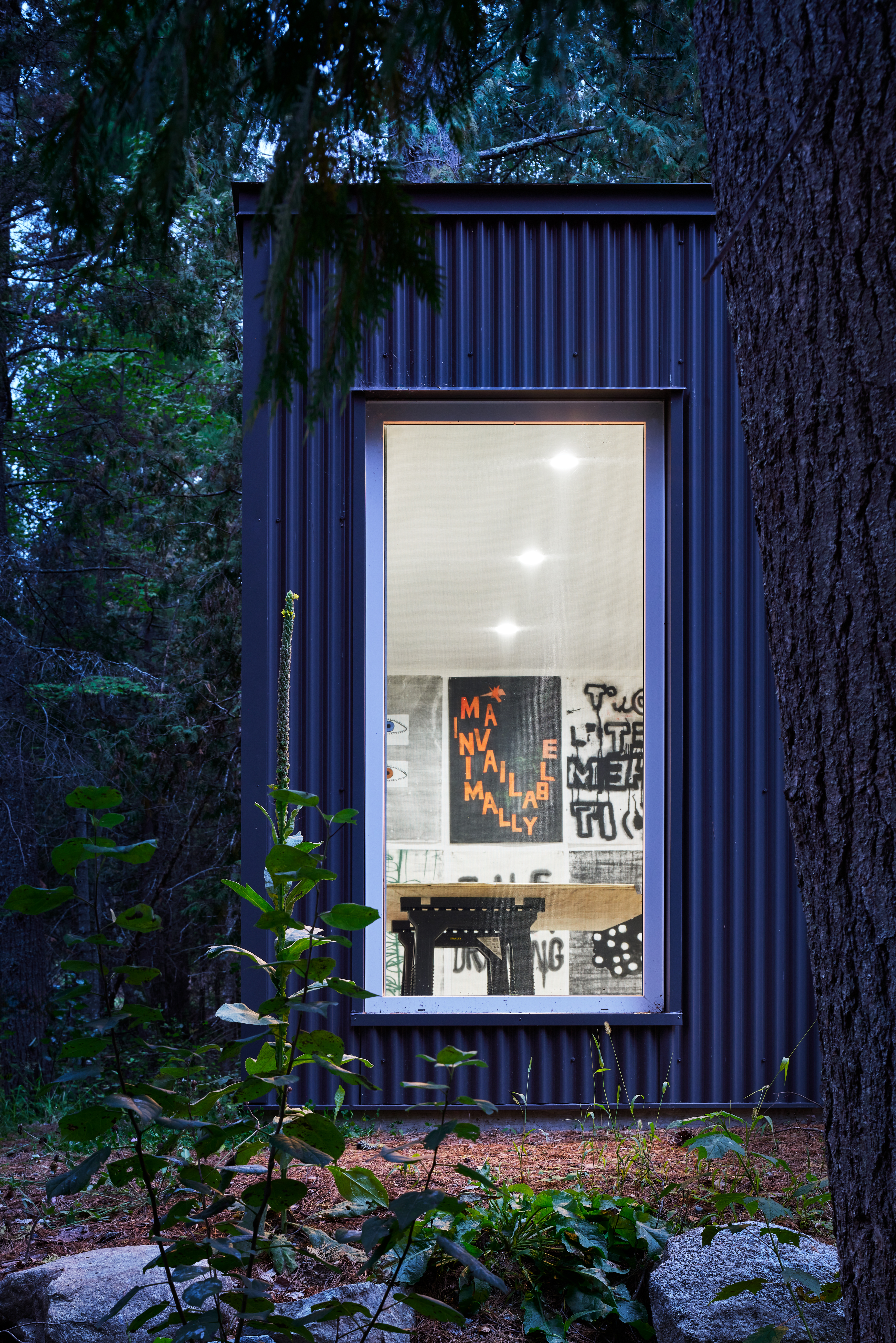
An external view of the separate art studio
In addition to the studio structure, the main cabin has a long, narrow plan with a central living area flanked by two bedrooms. The living space contains kitchen, dining and seating, with one glazed wall looking out to the water. The bedrooms have less fenestration but still offer tantalising glimpses of quiet woodland.
Receive our daily digest of inspiration, escapism and design stories from around the world direct to your inbox.
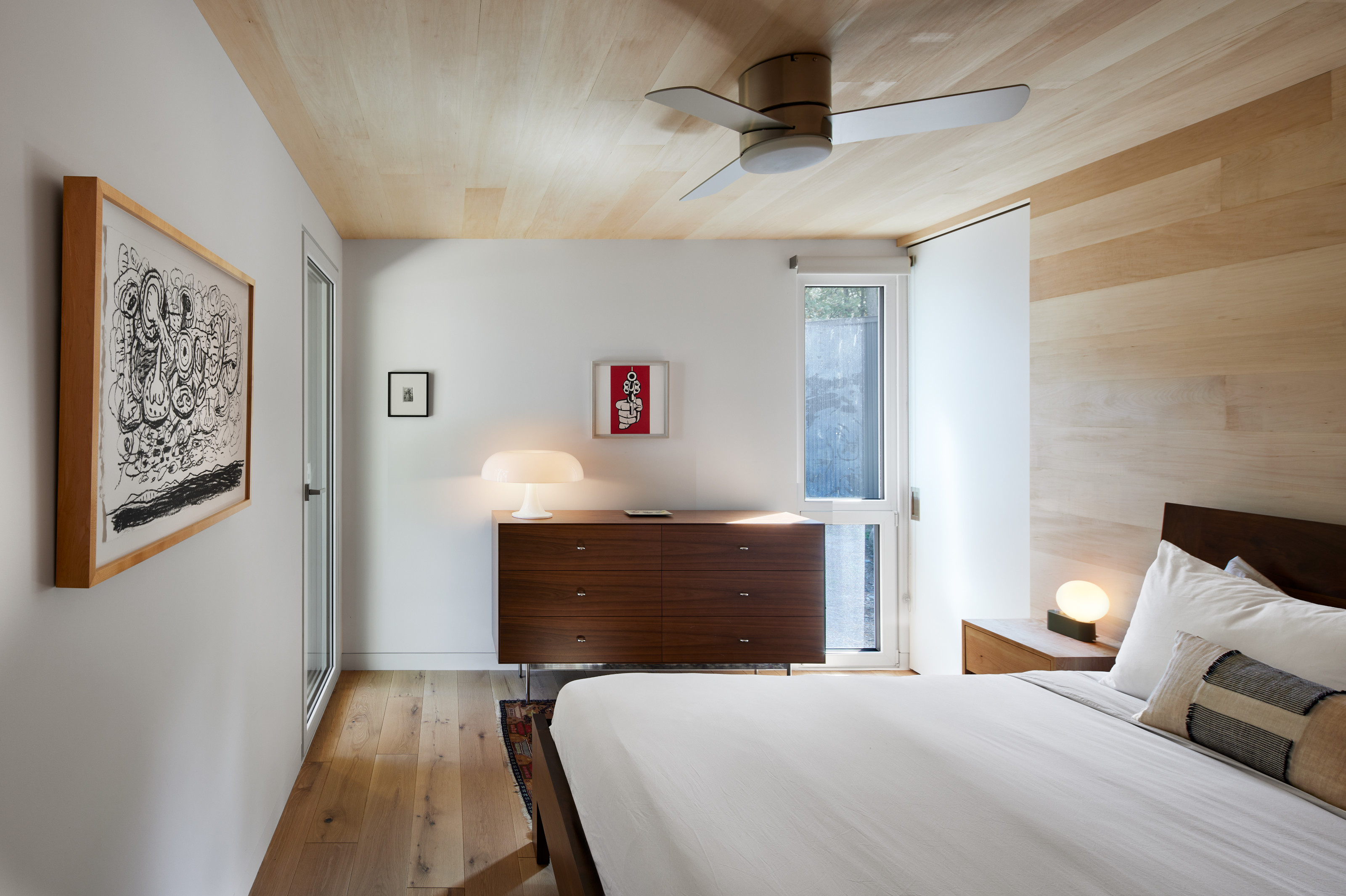
One of the cabin's two bedrooms
The studio stands alone a short distance from the main house. It’s a quiet, simple and monastic space, perfect for focus and concentration, with a large opening window to bring nature in when the weather is good.
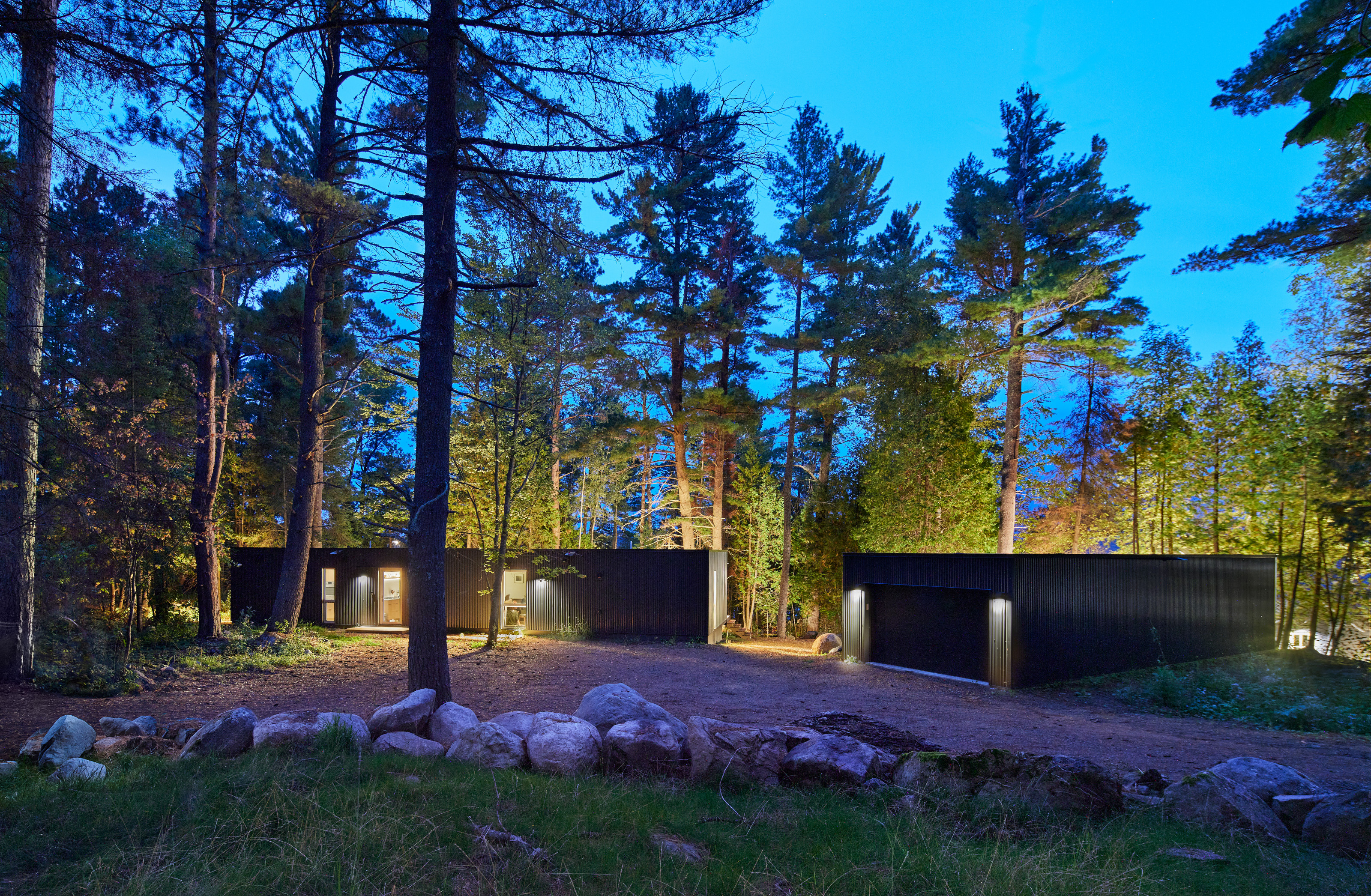
The Ely Retreat, with the main house at left and studio on the right
Throughout the project, energy efficiency has been maximised with triple-glazed windows and plenty of insulation. The plan is not deep, so daylight penetrates right into the heart of the house, spreading warmth and a spirit of quiet creativity throughout.
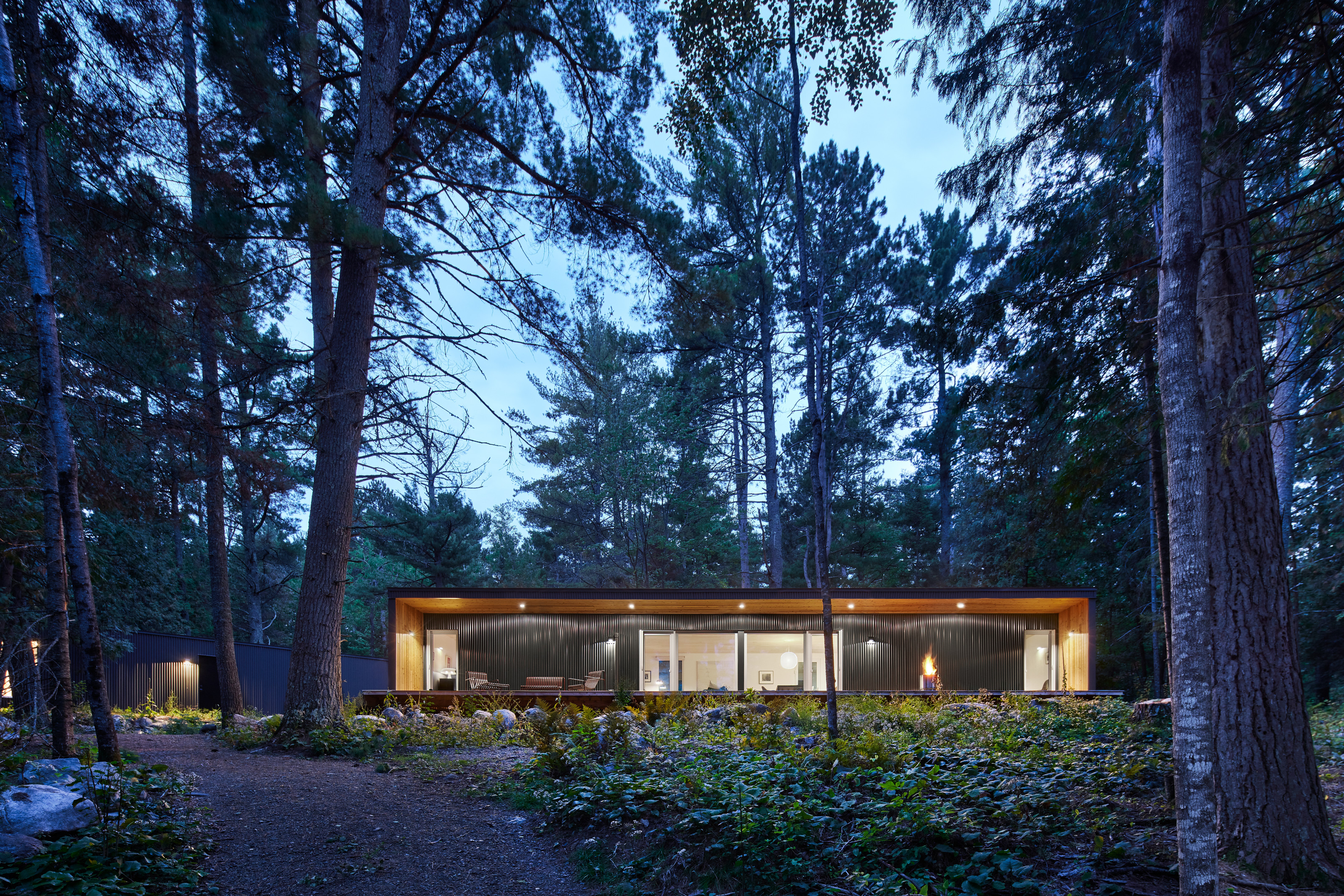
Lake Cabin, Minnesota, Snow Kreilich Architects
Jonathan Bell has written for Wallpaper* magazine since 1999, covering everything from architecture and transport design to books, tech and graphic design. He is now the magazine’s Transport and Technology Editor. Jonathan has written and edited 15 books, including Concept Car Design, 21st Century House, and The New Modern House. He is also the host of Wallpaper’s first podcast.