Discover this sleek-but-warm sanctuary in the heart of the Wyoming wilds
This glorious wood-and-stone residence never misses a chance to show off the stirring landscape it calls home
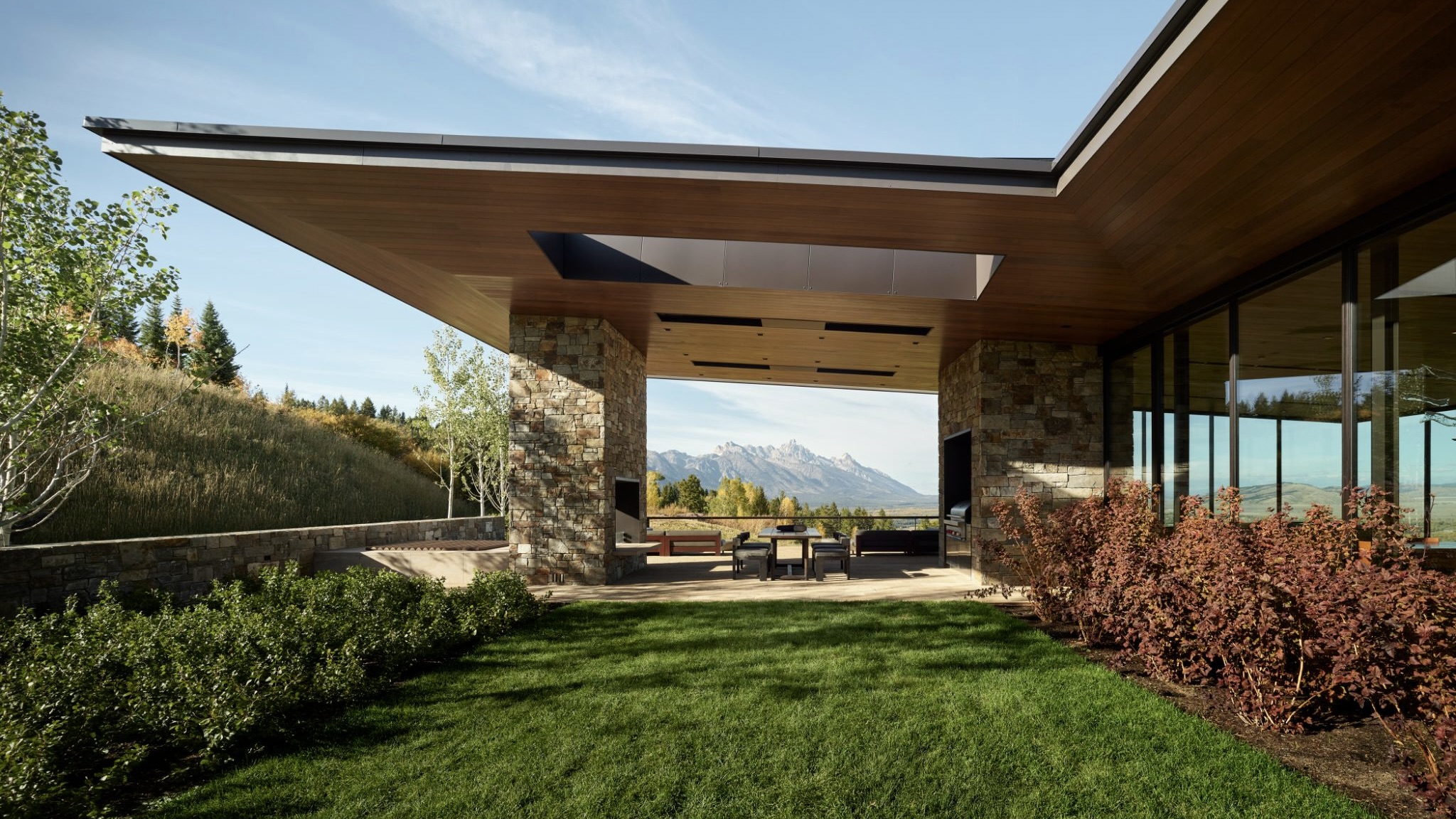
Receive our daily digest of inspiration, escapism and design stories from around the world direct to your inbox.
You are now subscribed
Your newsletter sign-up was successful
Want to add more newsletters?

Daily (Mon-Sun)
Daily Digest
Sign up for global news and reviews, a Wallpaper* take on architecture, design, art & culture, fashion & beauty, travel, tech, watches & jewellery and more.

Monthly, coming soon
The Rundown
A design-minded take on the world of style from Wallpaper* fashion features editor Jack Moss, from global runway shows to insider news and emerging trends.

Monthly, coming soon
The Design File
A closer look at the people and places shaping design, from inspiring interiors to exceptional products, in an expert edit by Wallpaper* global design director Hugo Macdonald.
If you’re dreaming of an escape, it doesn’t get much more off-the-grid than this breathtaking home in Jackson, Wyoming. Designed by CLB Architects, the entire concept is shaped by the cinematic surrounds – each element conceived to showcase the Mountain West topography.
It was a dream of escape from the relentless rhythm of city life that drove the homeowners, a New York couple and their family, to forge this haven. They chose a 49-acre lot perched on a dramatic elevation, offering views of the Teton Range and Sheep Mountain. This elevation influenced the orientation and design of the home, which anchors itself to the hillside, sitting low to the ground to adhere to local height restrictions. It required some savvy planning on the part of the architectural team, with spaces organised so that the clients live primarily on the upper level, with bedrooms on the lower level.
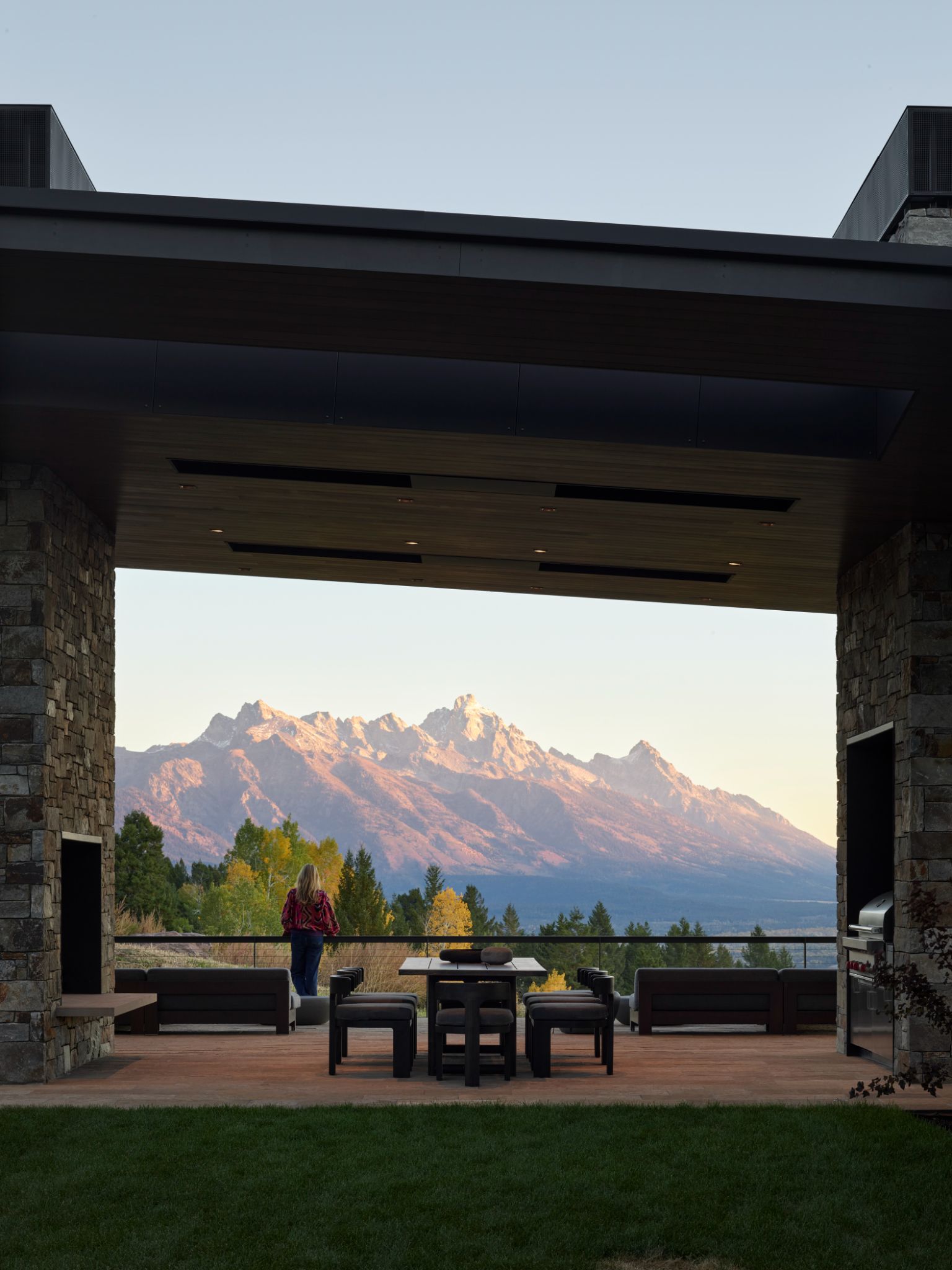
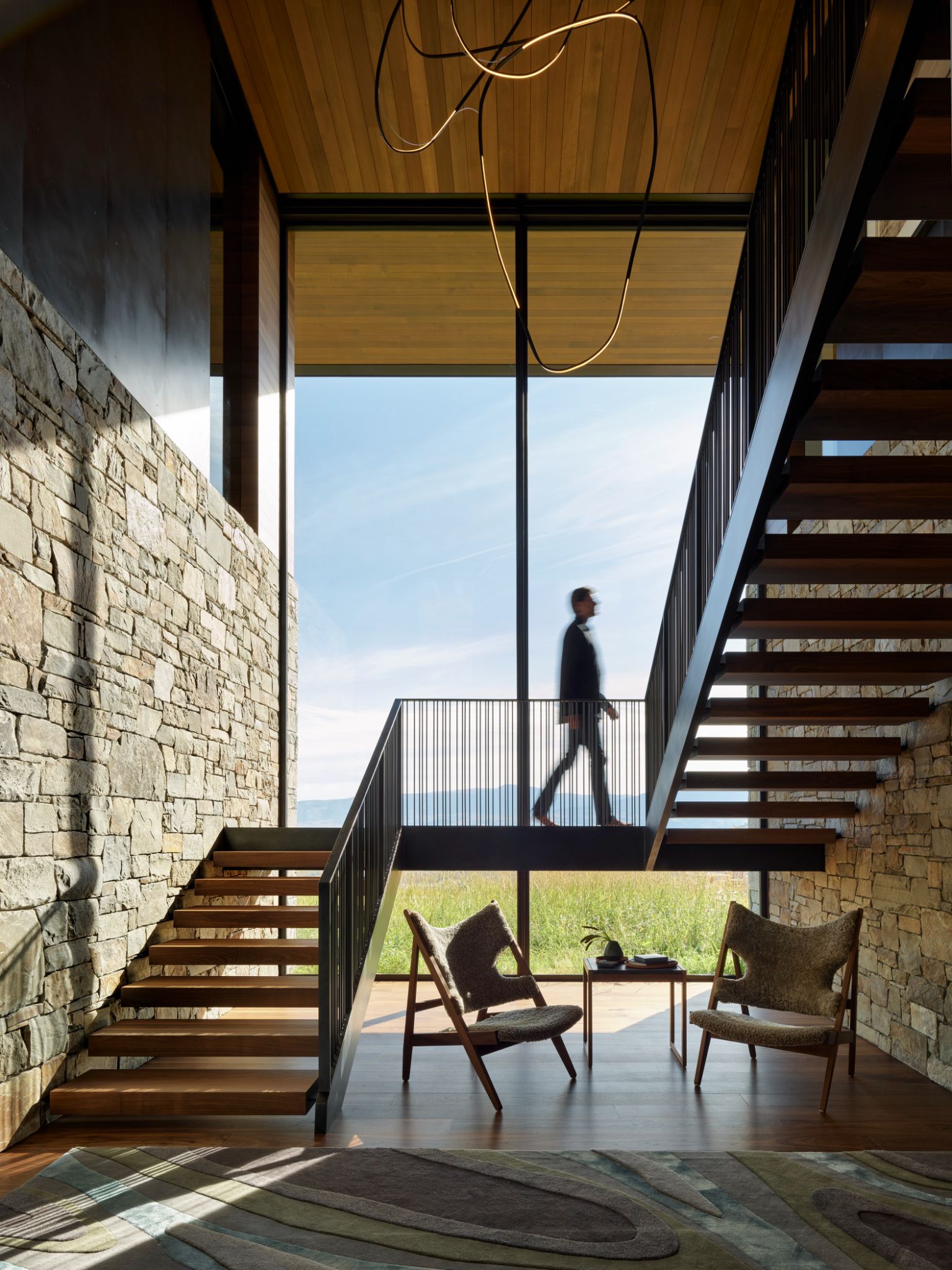
The views – or, as CLB describes them, the ‘art’ of the home – were both the starting point and guiding principle. They informed the materials: tactile Montana stone forms a continuous thread, while cedar tongue-and-groove ceilings, walnut floors and millwork lend a warm, organic feel. Accents of blackened steel – seen in the central hearth – evoke the shadowy contours of the distant wilderness.
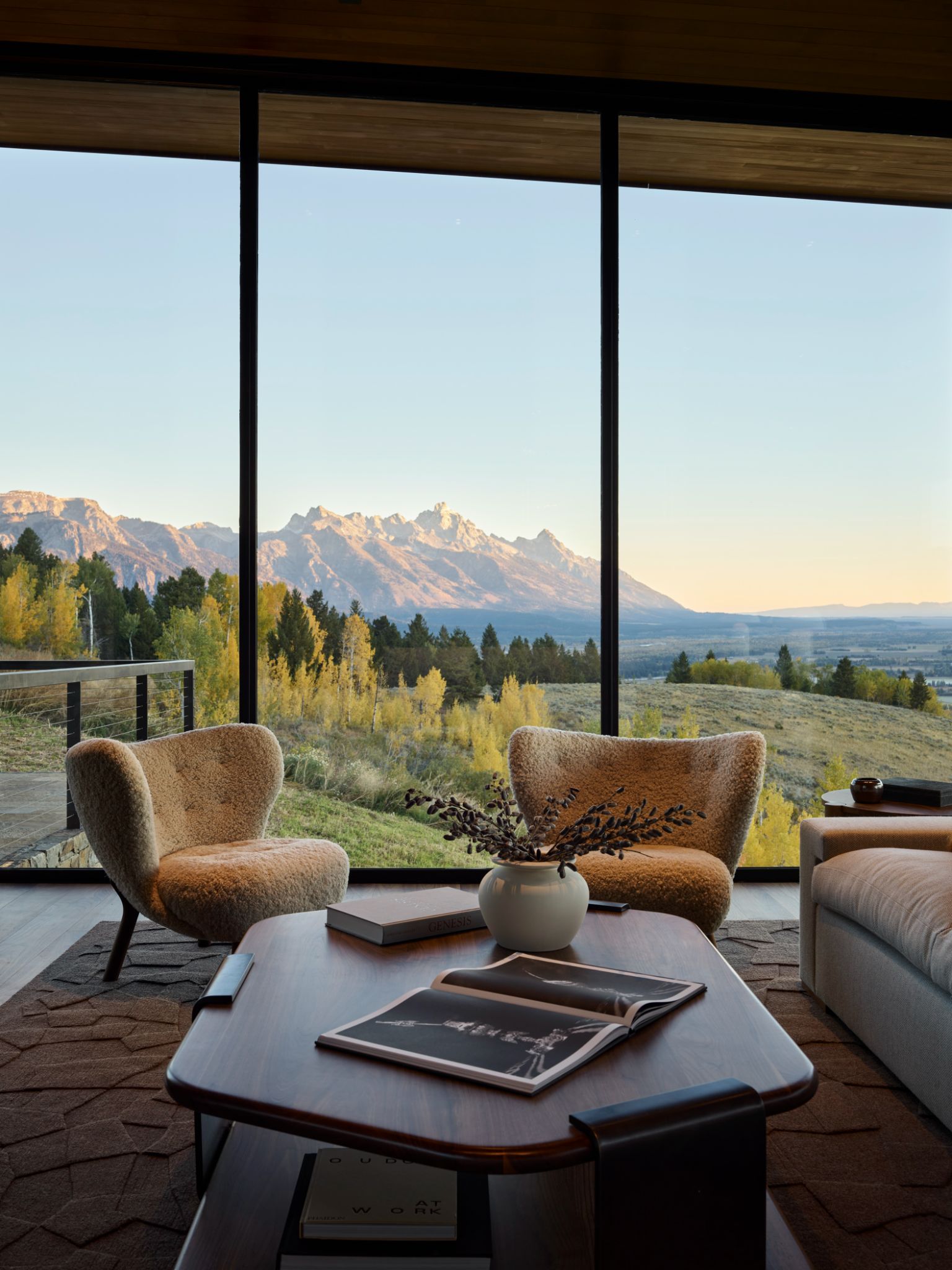
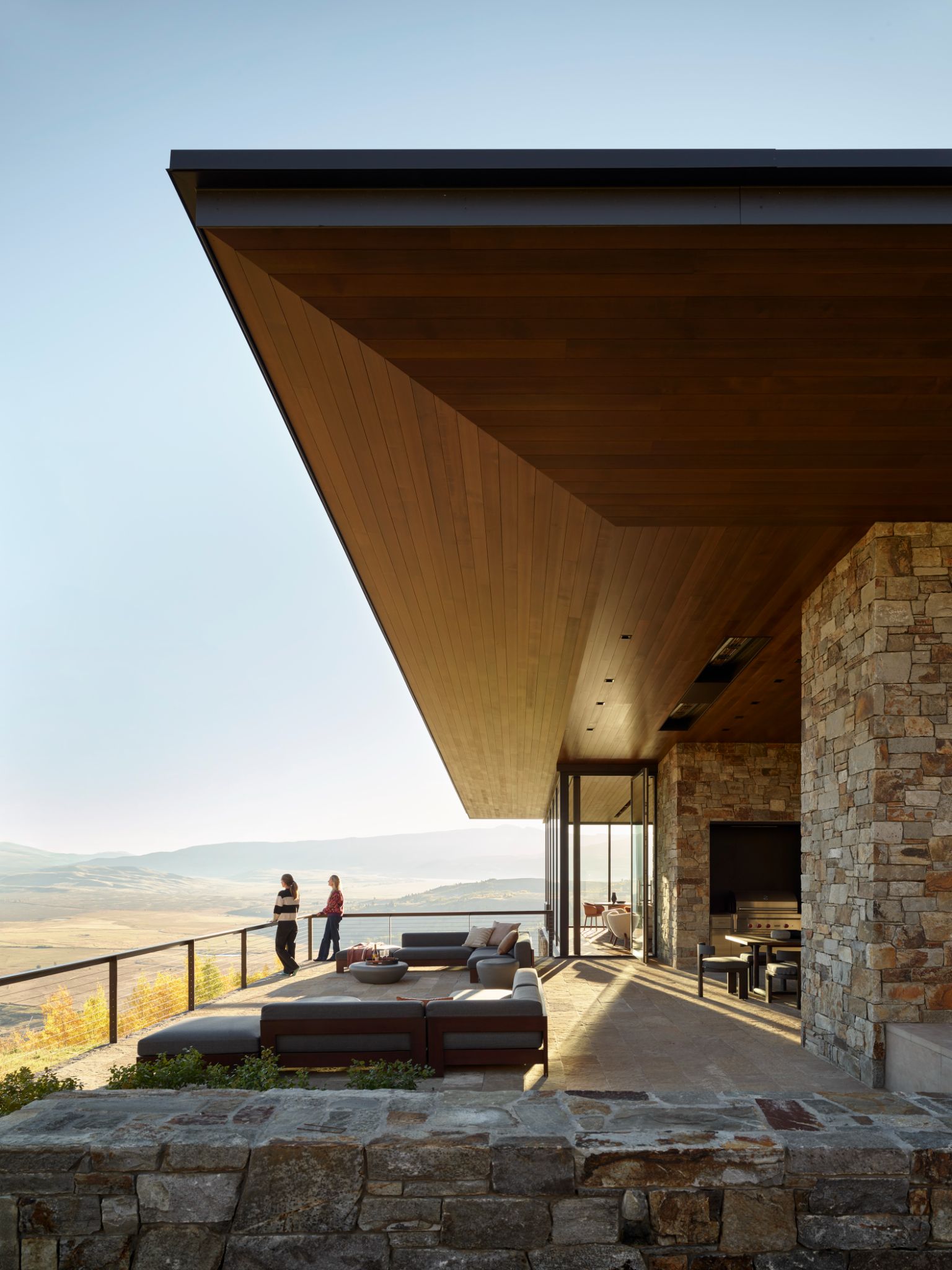
Design elements echo the landscape – at times soft and flowing, at others bold and angular – as seen in sculptural light fixtures, a handcrafted dining table and custom rugs. Craftsmanship is key, with each piece of furniture selected or created, like the landscape, to endure.
The colour palette – sage, ochre and burnt orange – both complements the greens, browns and hazy blues of distant vistas, and ensures that focus is not pulled from the ‘art’. This warmth also contrasts with the couple’s more formal New York residence; interestingly, rather than traditional mood boards, CLB used lifestyle imagery to communicate their design vision – conveying how the space would feel, rather than just how it would look.
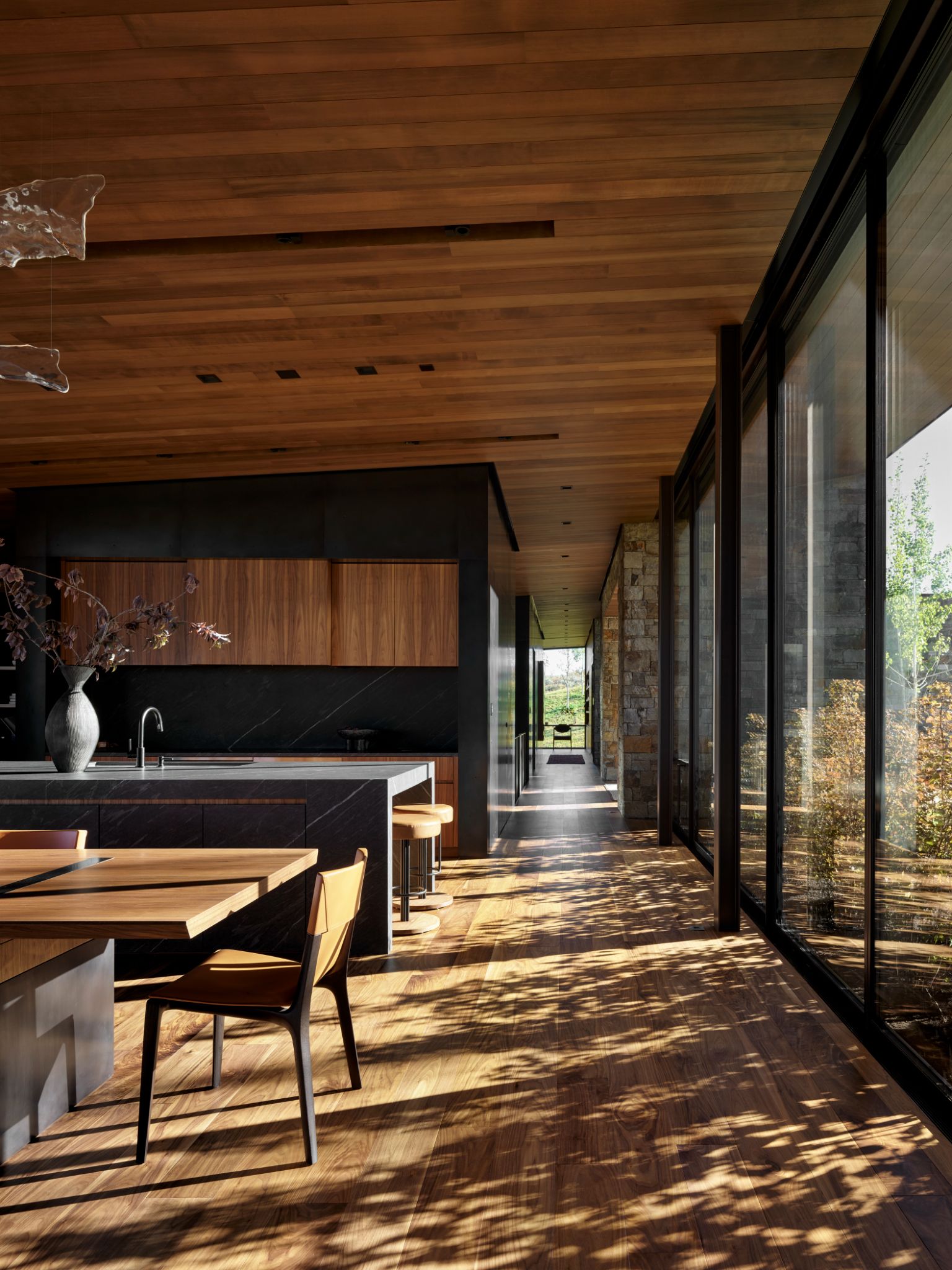
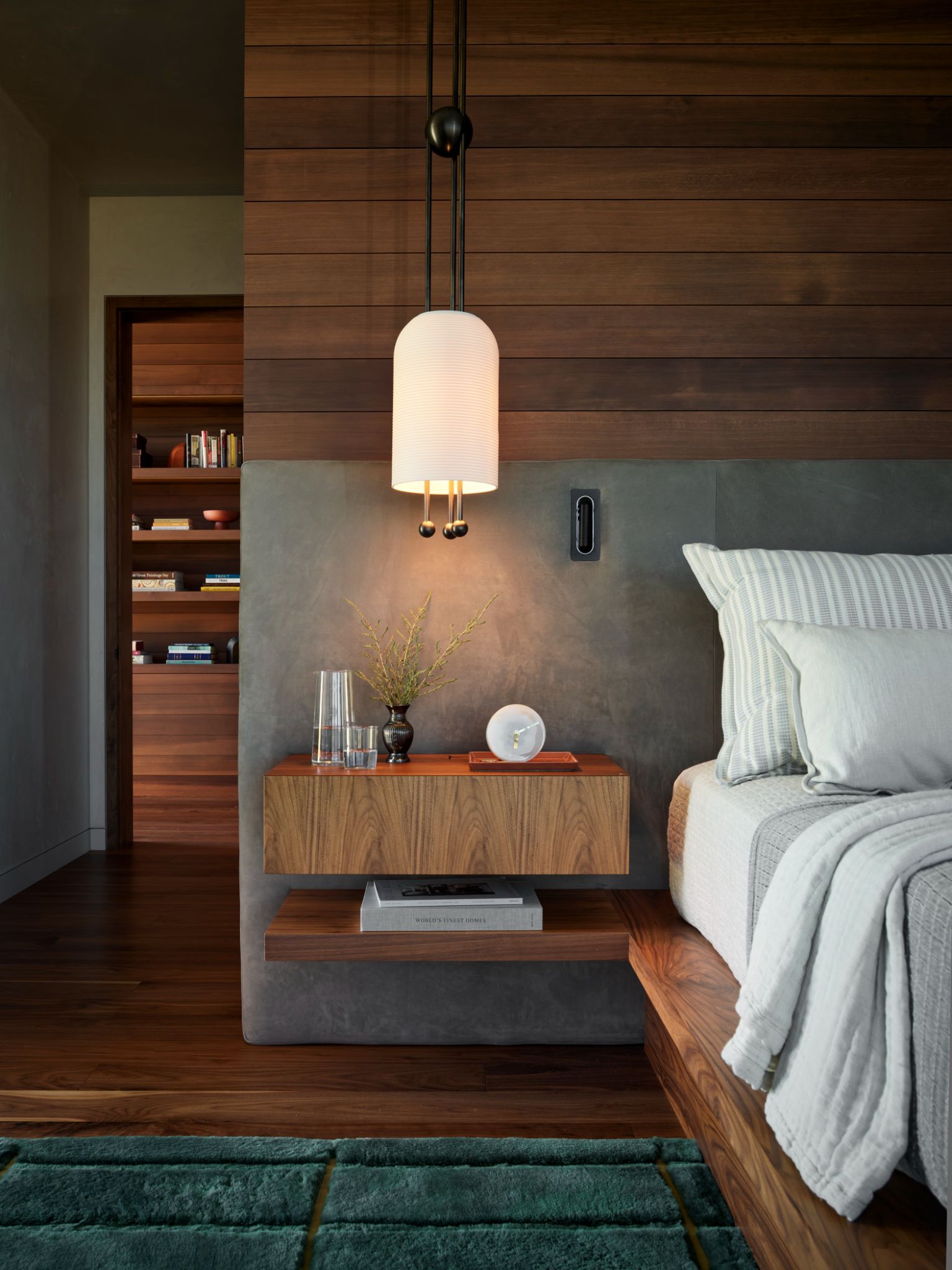
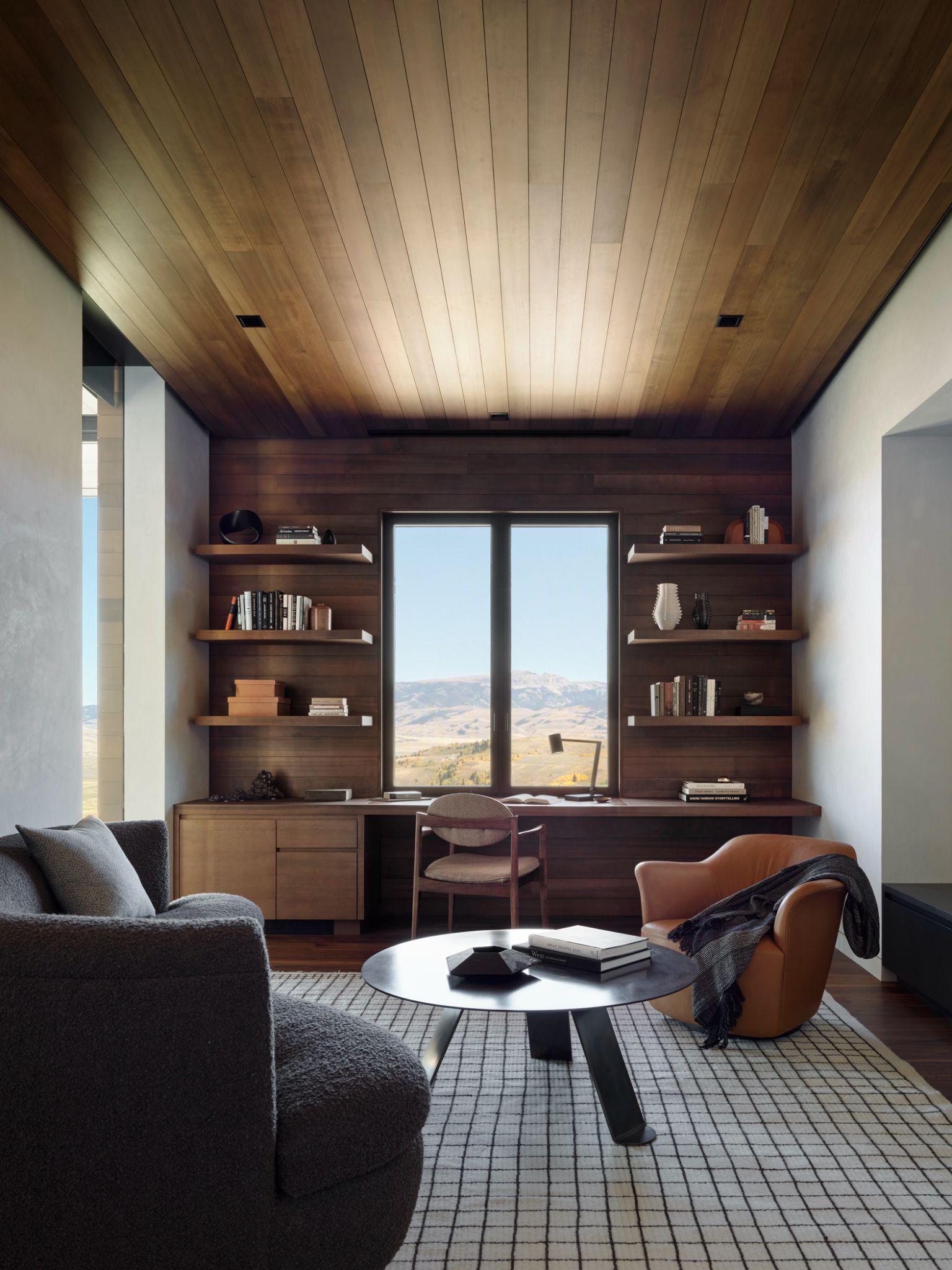
Behind the scenes, sustainable systems such as a high-performance building envelope and geothermal heating and cooling ensure that the home treads lightly on the land it draws from.
All of this results in a home that, despite its contemporary lines and edges, achieves a sense of flow – strikingly contrasting, yet deeply rooted.
Receive our daily digest of inspiration, escapism and design stories from around the world direct to your inbox.
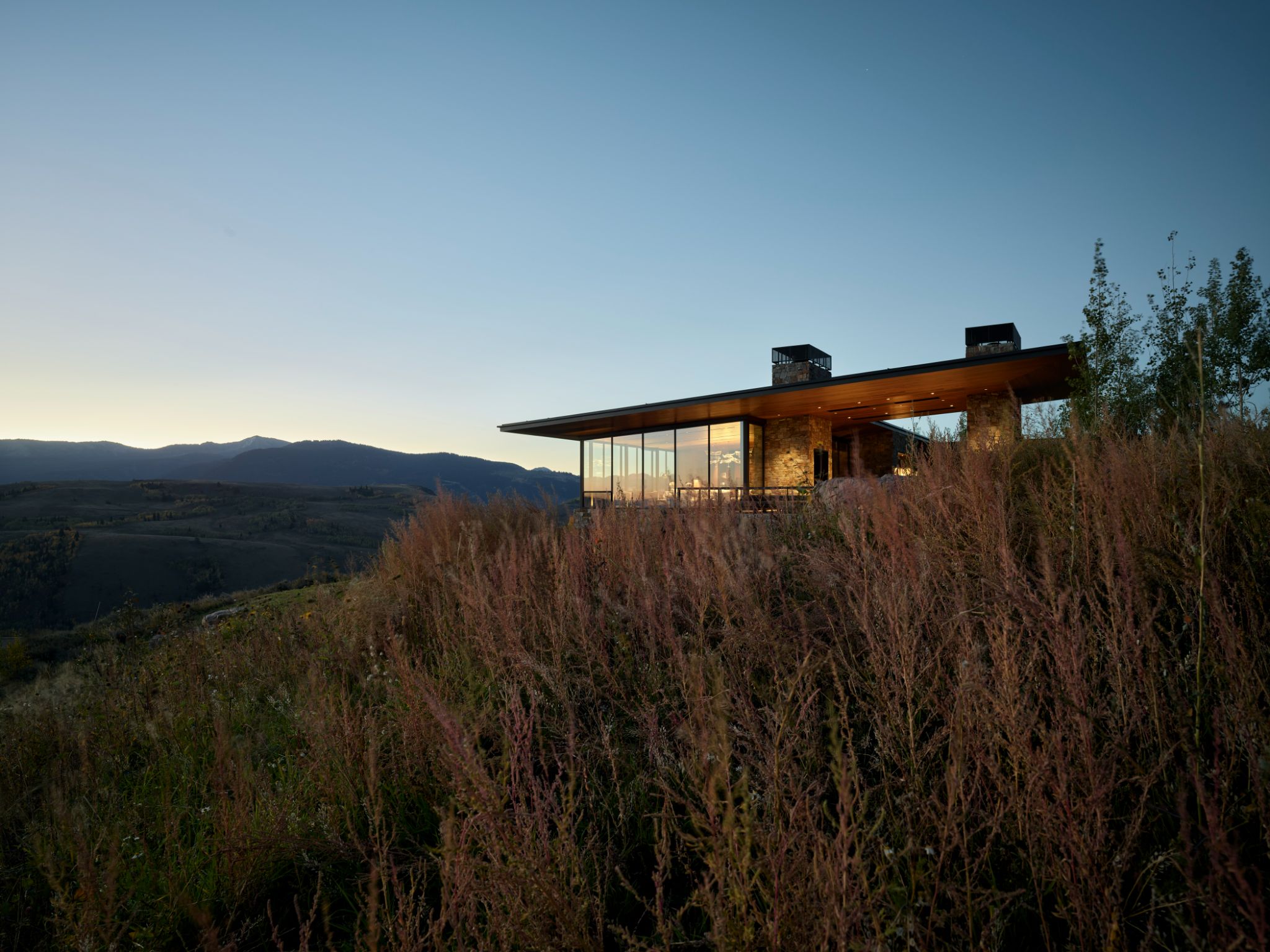
Anna Solomon is Wallpaper’s digital staff writer, working across all of Wallpaper.com’s core pillars. She has a special interest in interiors and curates the weekly spotlight series, The Inside Story. Before joining the team at the start of 2025, she was senior editor at Luxury London Magazine and Luxurylondon.co.uk, where she covered all things lifestyle.