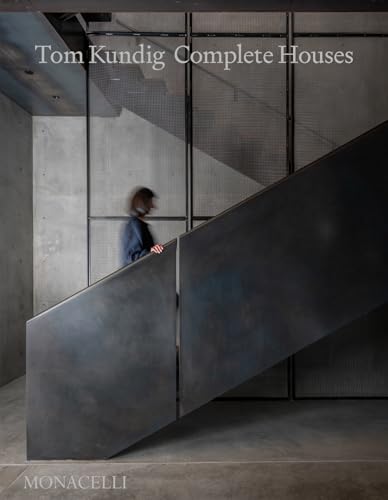A New Zealand house on a rugged beach exemplifies architect Tom Kundig's approach in rich, yet understated luxury
This coastal home, featured in 'Tom Kundig: Complete Houses', a new book launch in the autumn by Monacelli Press, is a perfect example of its author's approach to understated luxury. We spoke to Tom Kundig, the architect behind it

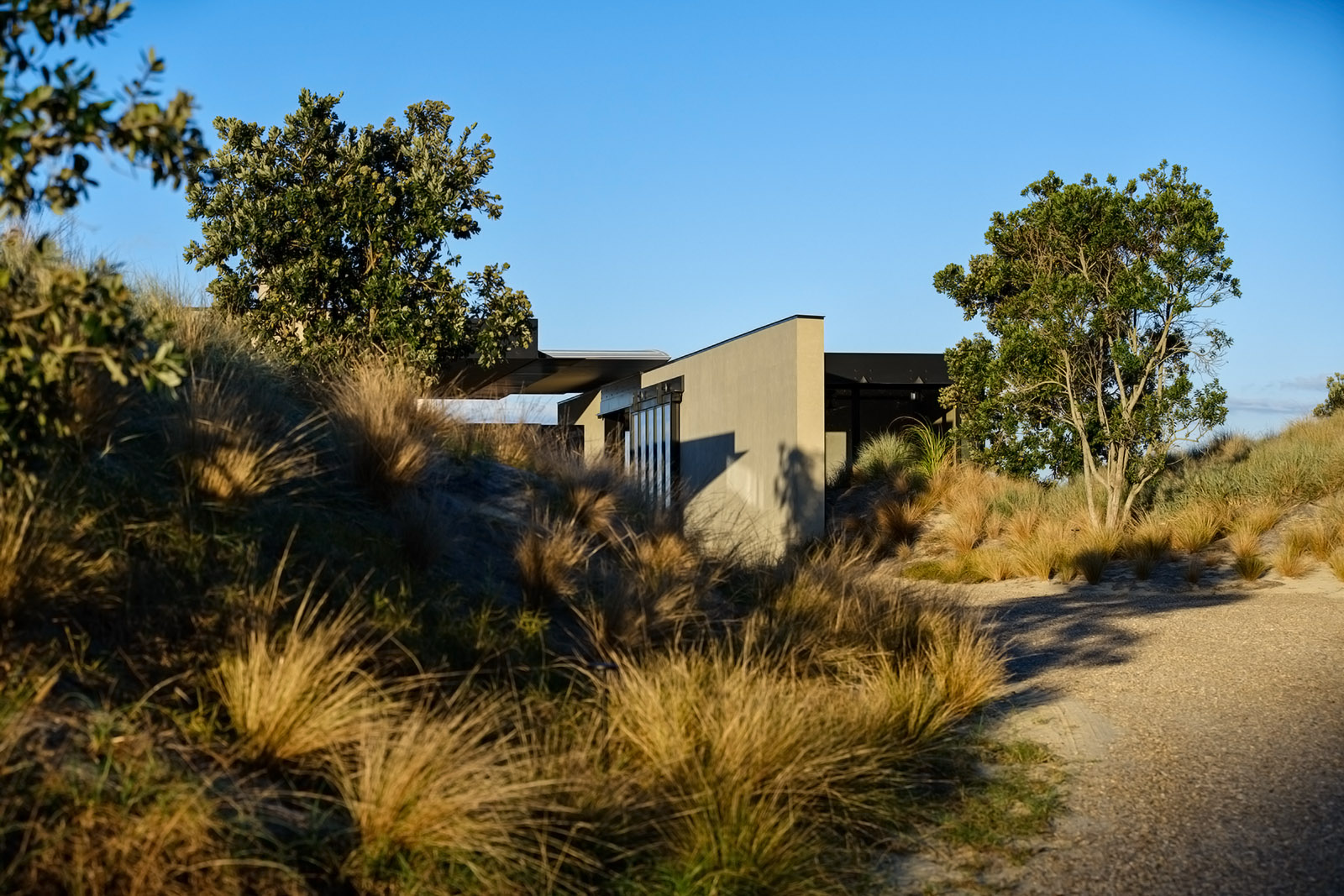
Receive our daily digest of inspiration, escapism and design stories from around the world direct to your inbox.
You are now subscribed
Your newsletter sign-up was successful
Want to add more newsletters?

Daily (Mon-Sun)
Daily Digest
Sign up for global news and reviews, a Wallpaper* take on architecture, design, art & culture, fashion & beauty, travel, tech, watches & jewellery and more.

Monthly, coming soon
The Rundown
A design-minded take on the world of style from Wallpaper* fashion features editor Jack Moss, from global runway shows to insider news and emerging trends.

Monthly, coming soon
The Design File
A closer look at the people and places shaping design, from inspiring interiors to exceptional products, in an expert edit by Wallpaper* global design director Hugo Macdonald.
A contemporary New Zealand house discretely peeks out from the low bushes and sandbanks on this rugged island beach. The project, Te Whare Tupu Kirikiri, is the work of US architect Tom Kundig - and perfectly encapsulates his approach to striking, complex and highly functional yet smartly understated residential architecture.
The home is one of a whooping 462 modern villas, presented together for the first time in a new book about to launch from Monacelli Press this autumn. Titled 'Tom Kundig: Complete Houses,' the tome promises an immersive visual feast and a comprehensive deep dive into the world of this seasoned residential design expert.
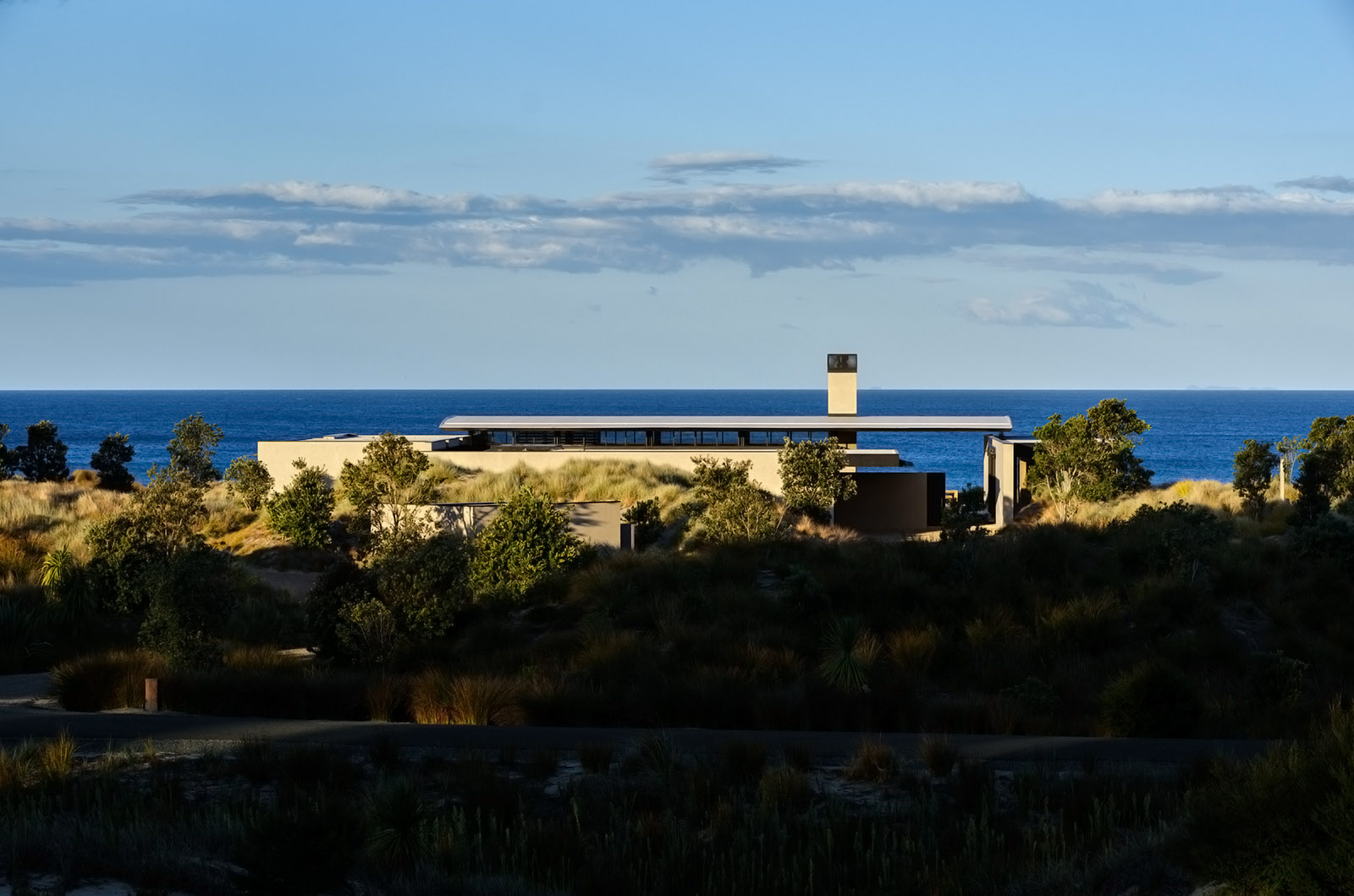
A highly covetable New Zealand house, and more, in Tom Kundig's new book: explore this prime example
Kundig, a principal/owner and founder of Seattle-based practice Olson Kundig, has spent some 40 years perfecting the art of creating the ideal home – sometimes urban, often an escape, and always captivating and inventive. He has built on six continents, and some of his early designs - such as his cabin architecture work - have served as exemplars for their respective typology. More critically acclaimed schemes include Dalarö House in Sweden and a beachside Malibu house.
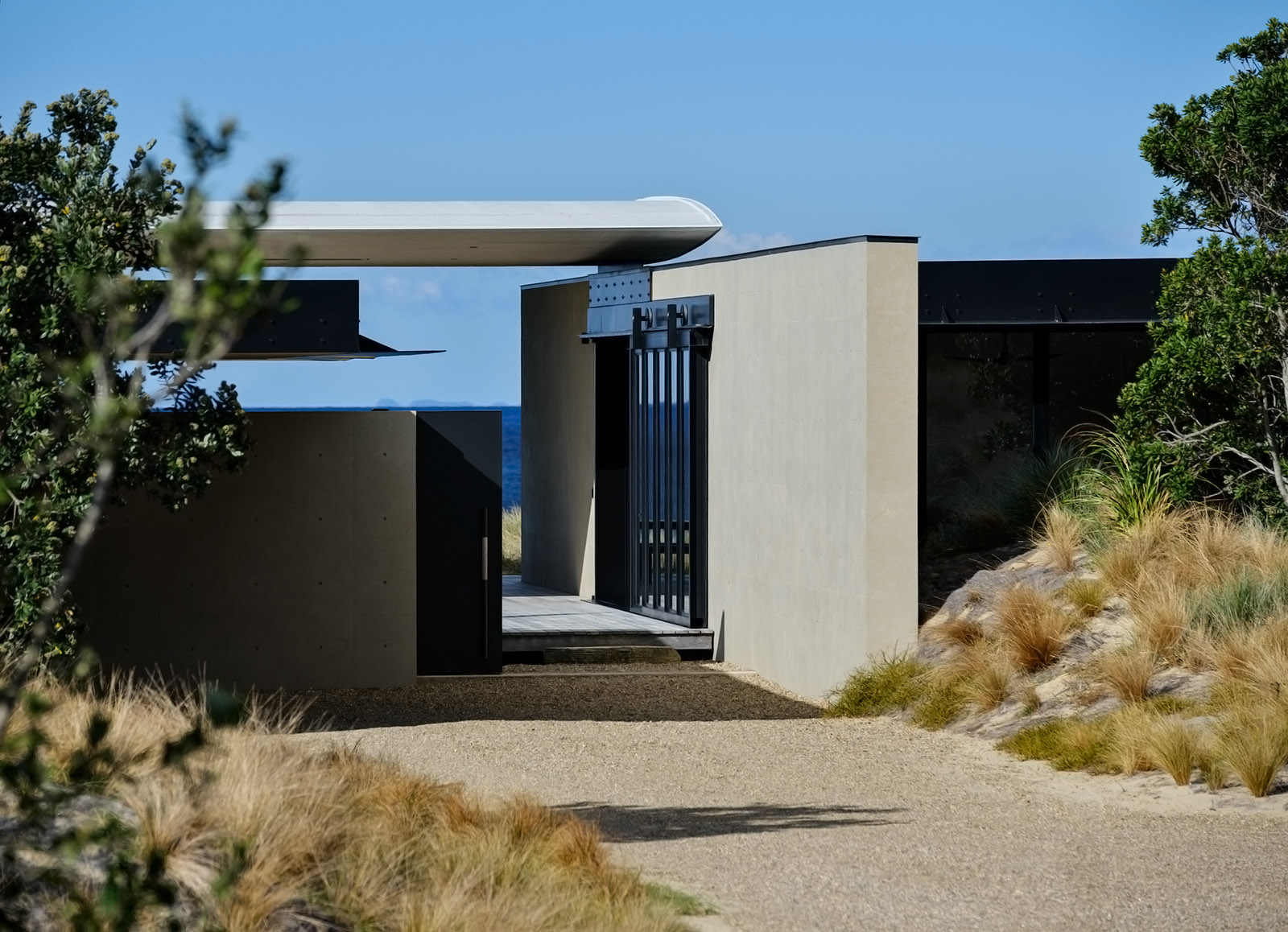
This New Zealand house is located on the country's North Island. Conceived as a coastal sanctuary, it is designed like a modern interpretation of the classic beach hut – breezy and open, in touch with the surrounding land and the elements.
'The most important part of the design is how the home shapes itself into the dunes,' says Kundig. 'It’s meant to float into that landscape, and one of the ways we achieved this is the roof. We created a structural form like a surfboard that curves both above and below. That shape is designed to echo the shape of the surrounding dunes, allowing it to settle softly into that landform. The roof efficiently drains water above while shaping light and wind both below and into the home. I haven't seen a roof like this built before, but with the design and construction team, we were able to pull it off, even in a highly exposed area along the shoreline in New Zealand.'
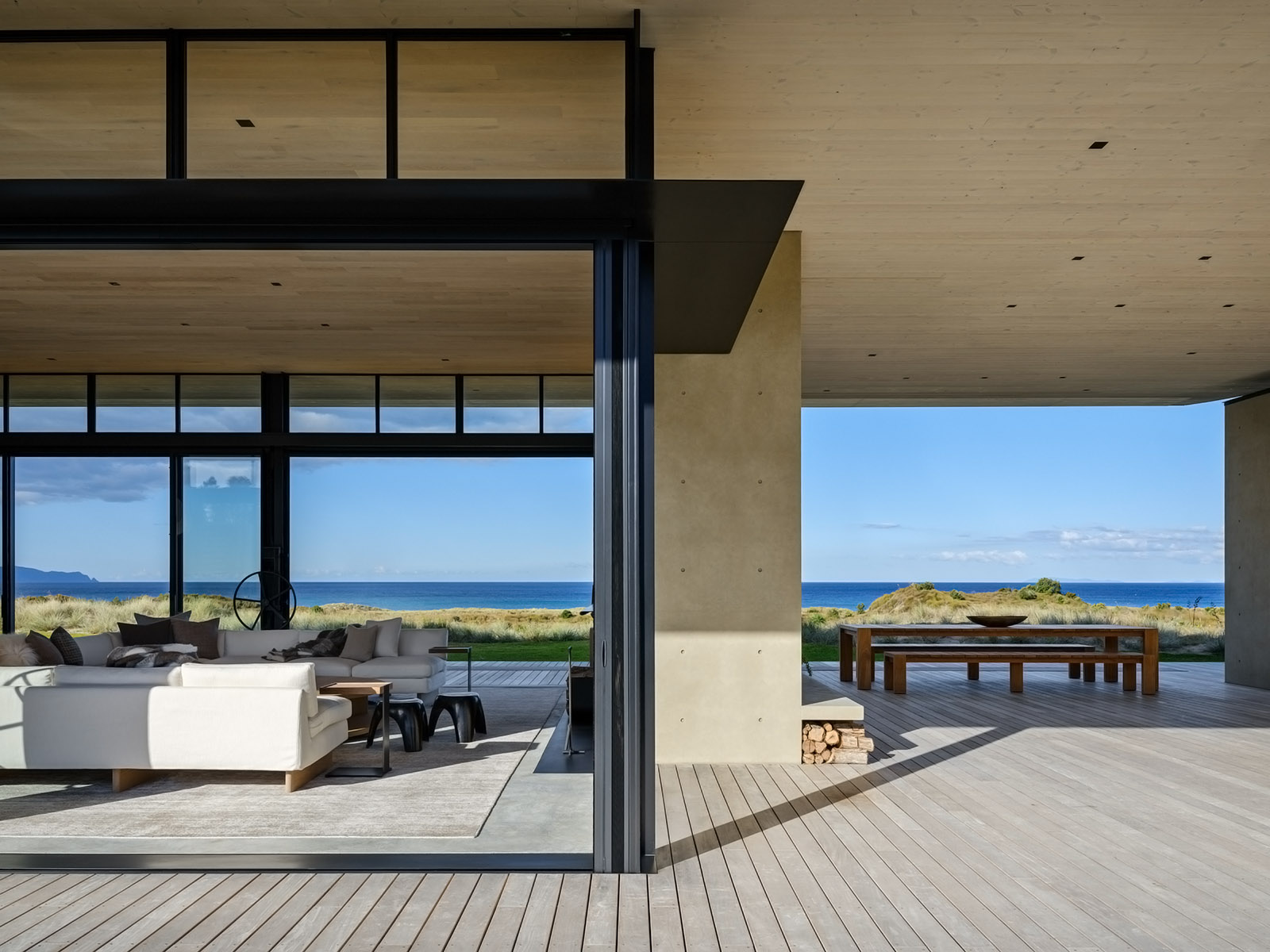
He continues: 'Te Whare Tupu Kirikiri sits along the coast of New Zealand’s North Island, and it’s oriented around the horizon line stretching across the water. It was important for the home to feel as though it rises from and disappears into the dunes, so we chose materials that would allow it to recede into that landscape to draw your eye toward that view. At the same time, the site is fully exposed to the sun, saltwater, and wind. To respond, we designed a shutter system that can open the interior to the exterior during ideal conditions, which is often, and protect the interior during challenging conditions like high winds.'
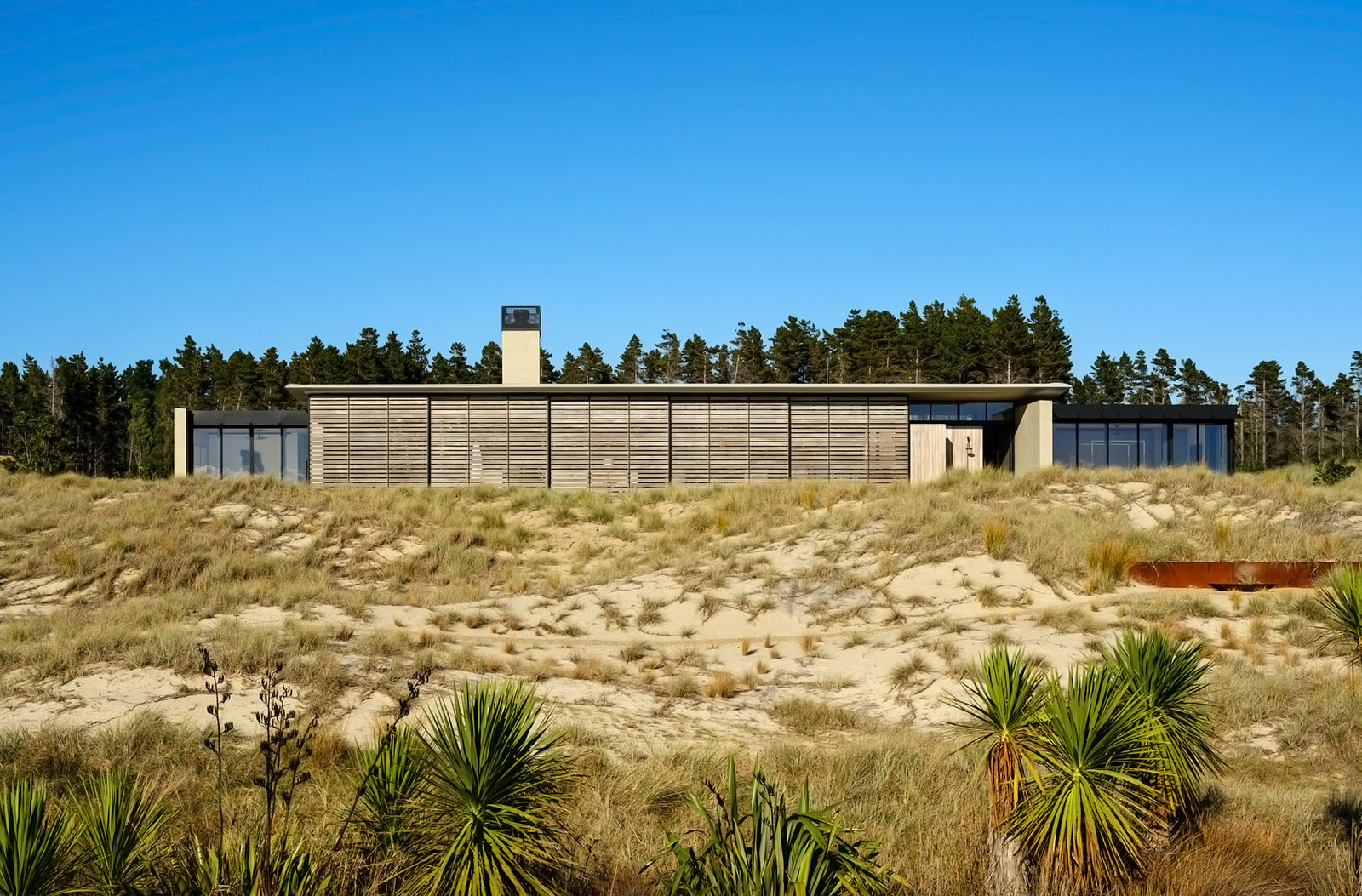
The project's key materials strengthen these connections, reflecting local textures and tones. Composed of three concrete volumes containing the living spaces, the structure uses an aggregate that matches the colour of the dunes, and is then sandblasted to create a sand-like texture finish. There are steel, floor-to-ceiling glass walls, and guillotine corners that frame views inside and out, while wood cabinets, ceilings, decks and shutters add warmth. Local stone on exterior steps directly connects with the outside setting. Kundig worked with interior designer Kerry Joyce for the internal spaces.
Receive our daily digest of inspiration, escapism and design stories from around the world direct to your inbox.
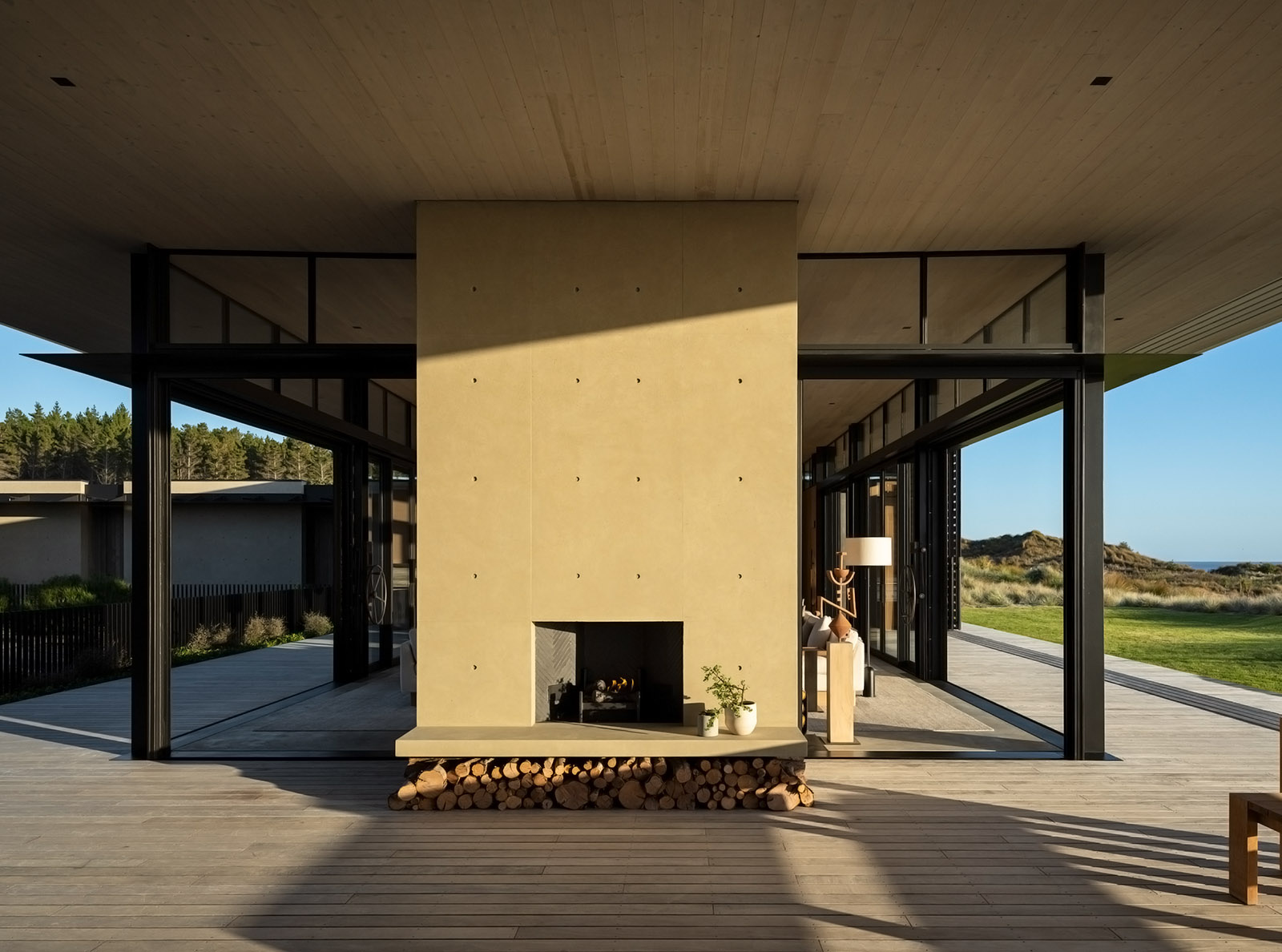
Kundig highlights: 'One of my favourite parts of this project is how the experience of the horizon line unfolds. It’s a journeyed sequence, from the entry, through the protected courtyard, and then expands towards the horizon over the water. Like all good architecture, it’s a moment that has to be experienced in person. In this case, I’m especially proud of how the home almost disappears into its surroundings—it opens up and floats into that larger landscape beyond, drawing your eye to the horizon line and the surf line, while still holding onto the quiet, sheltered courtyard at its core.'
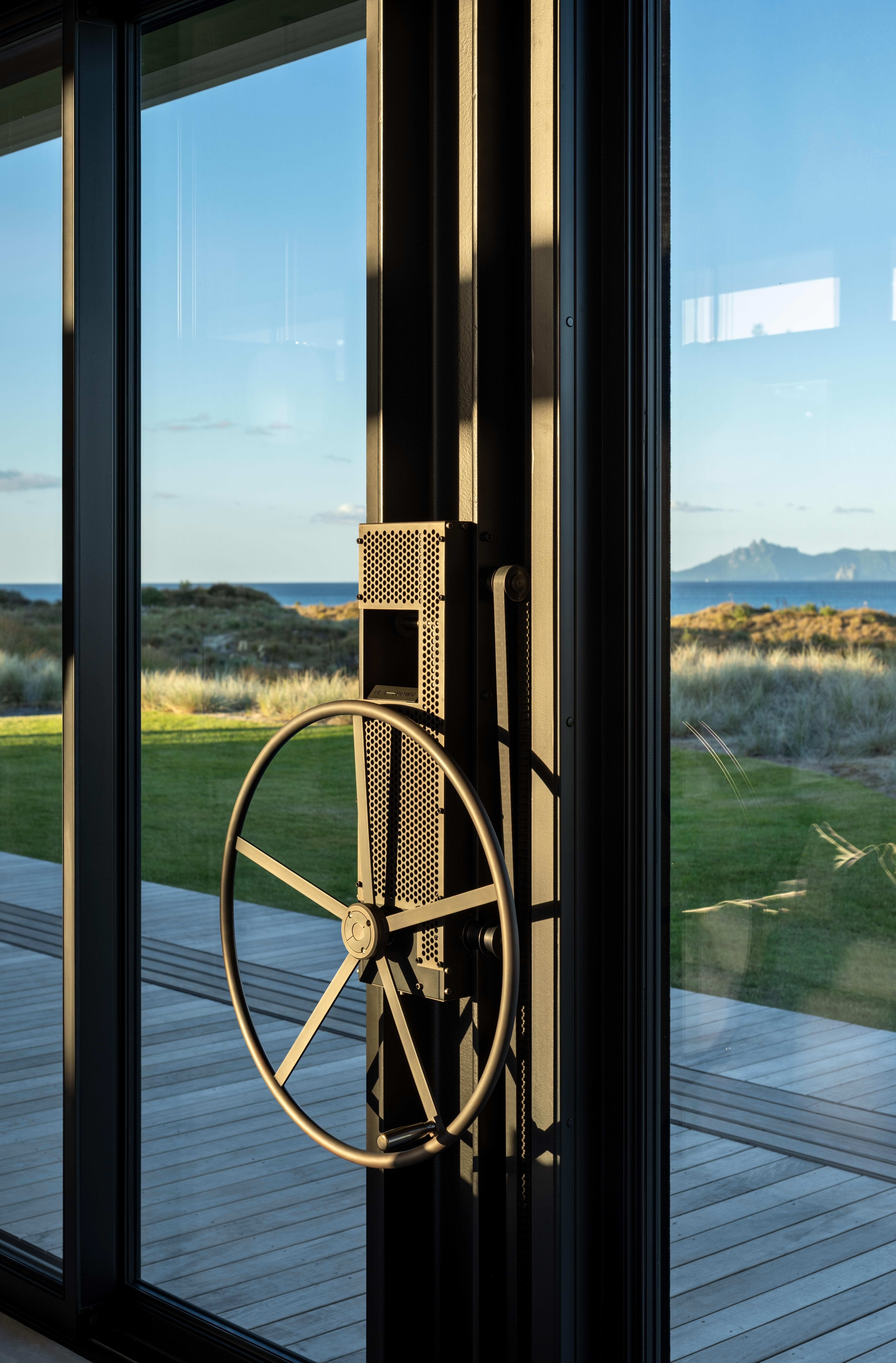
Kinetic elements, such as glazed guillotine corners and sliding walls, might feel familiar. They are signature design gestures from the architect, and explorations he's been developing since his early work. They are not the only thing that makes this a mature and thoughtful Kundig design - and form part of an architect's personal journey and continuous experimentation.
'I see residential design as an opportunity for research and development – it’s a way to test design ideas, refine a detail, or take risks. That willingness to continually rethink your approach is how you evolve as an architect. Te Whare Tupu Kirikiri gave me the opportunity to explore a new roof concept and experiment with how natural light could be shaped in an environment where there is so much of it,' he says.
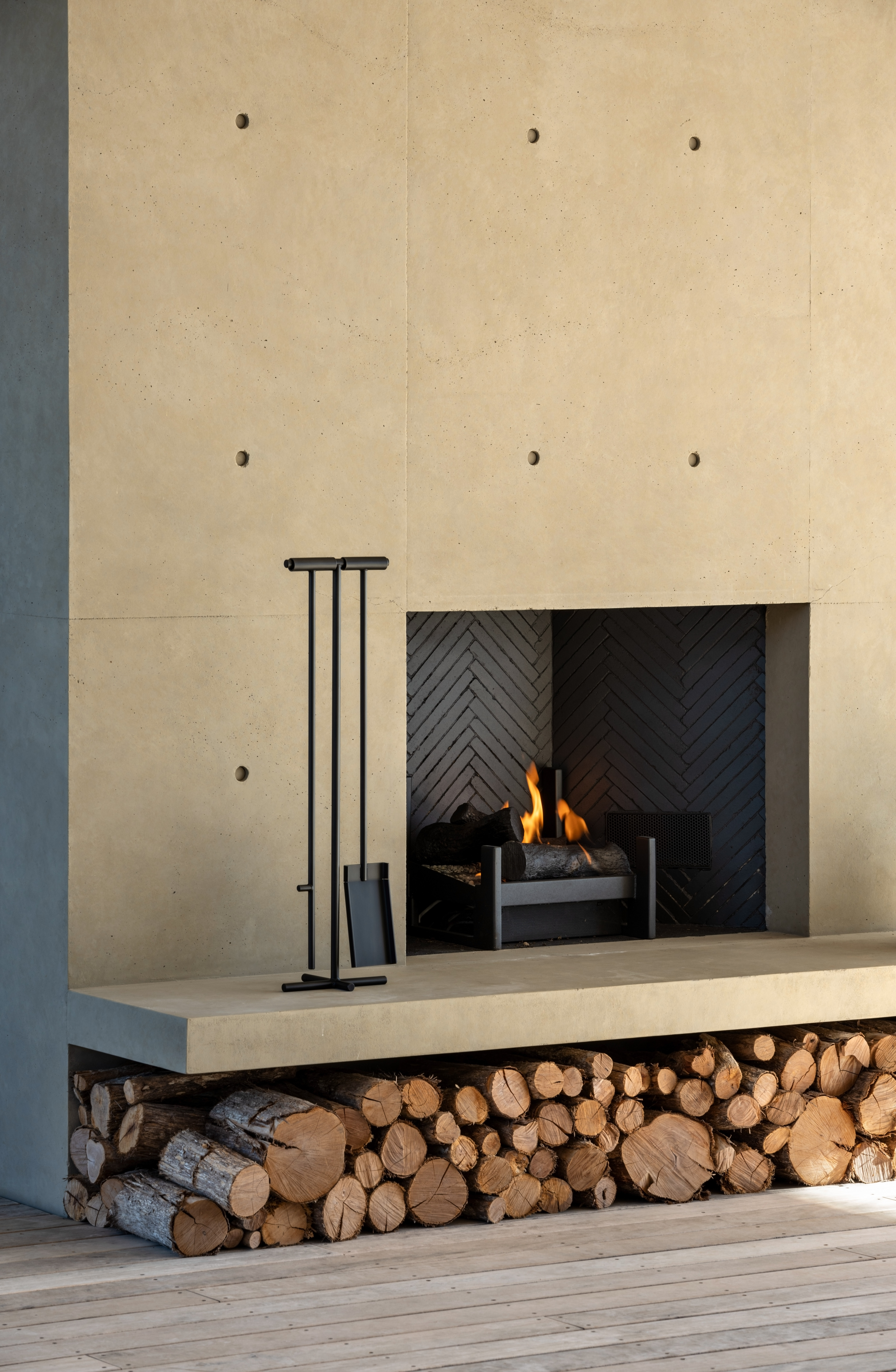
'This was my first project in New Zealand, so while I’ve designed many coastal homes before, it was a completely new experience to create a home that reflects New Zealand’s “bach” culture – escaping to the beach – and makes a strong architectural statement.'
Olson Kundig would like to acknowledge the people of Te Uri O Hau. The naming of this home is a gift from the Mana Whenua/Tangata Whenua of Mangawhai, New Zealand. Translated, Te Whare Tupu Kirikiri means, 'The house growing from the sand.'
'Tom Kundig: Complete Houses', The Monacelli Press, £79.95, to pre-order now
Ellie Stathaki is the Architecture & Environment Director at Wallpaper*. She trained as an architect at the Aristotle University of Thessaloniki in Greece and studied architectural history at the Bartlett in London. Now an established journalist, she has been a member of the Wallpaper* team since 2006, visiting buildings across the globe and interviewing leading architects such as Tadao Ando and Rem Koolhaas. Ellie has also taken part in judging panels, moderated events, curated shows and contributed in books, such as The Contemporary House (Thames & Hudson, 2018), Glenn Sestig Architecture Diary (2020) and House London (2022).
