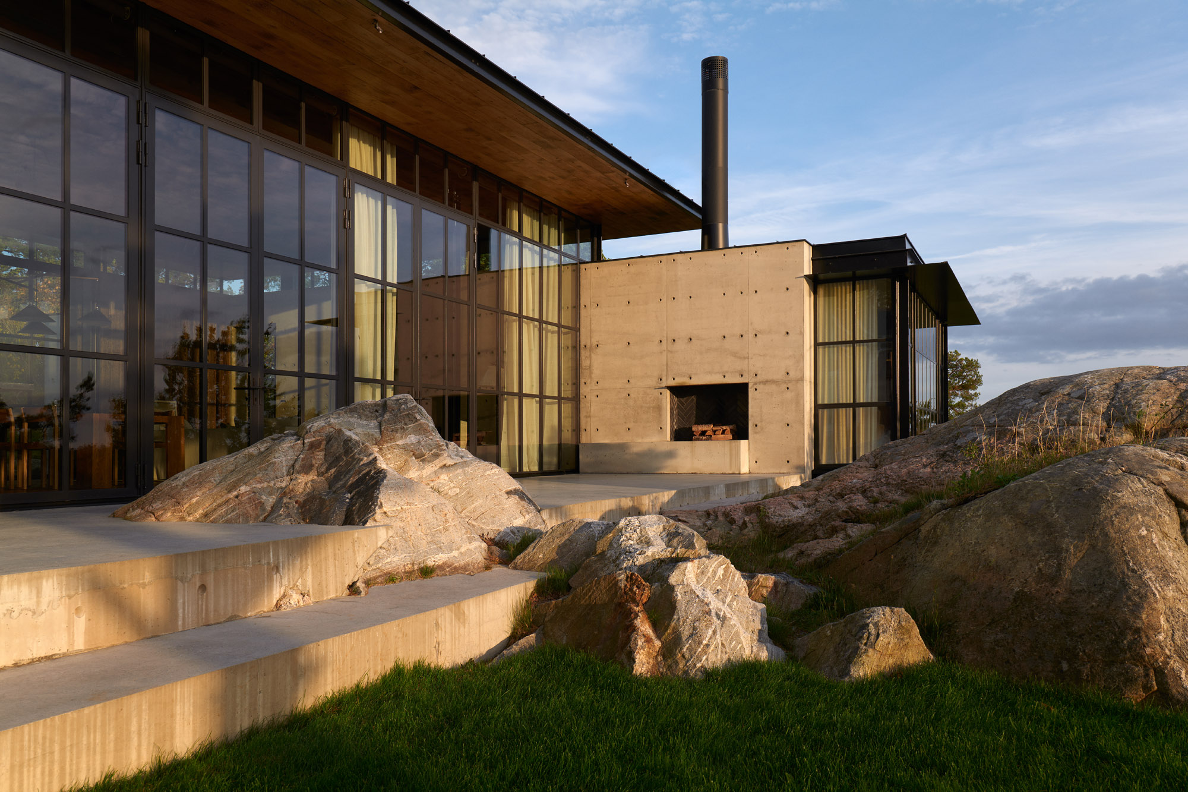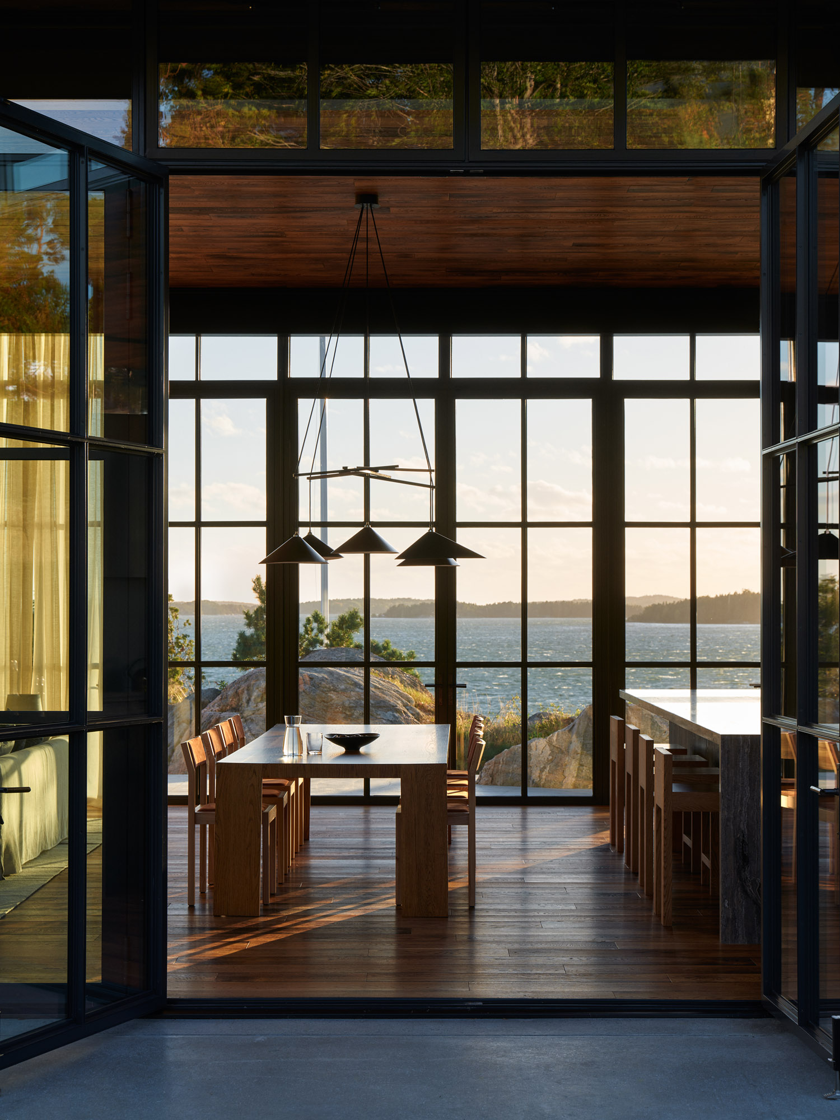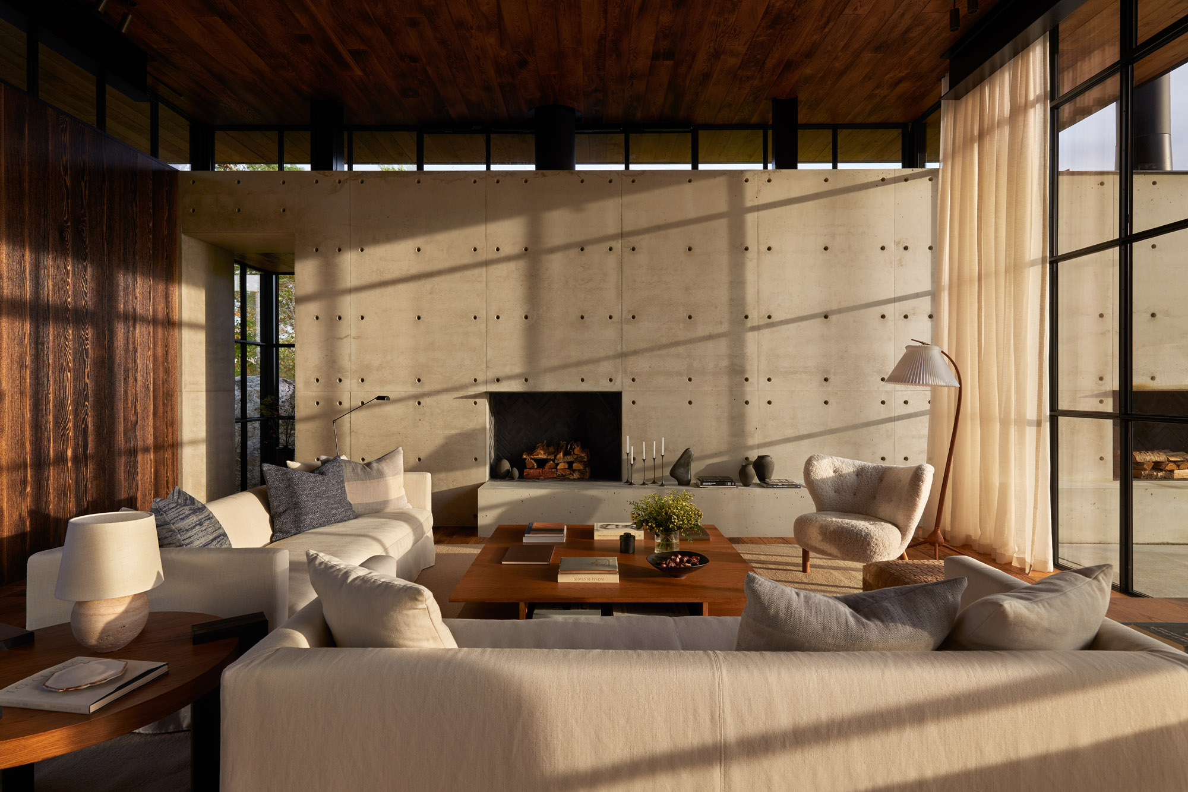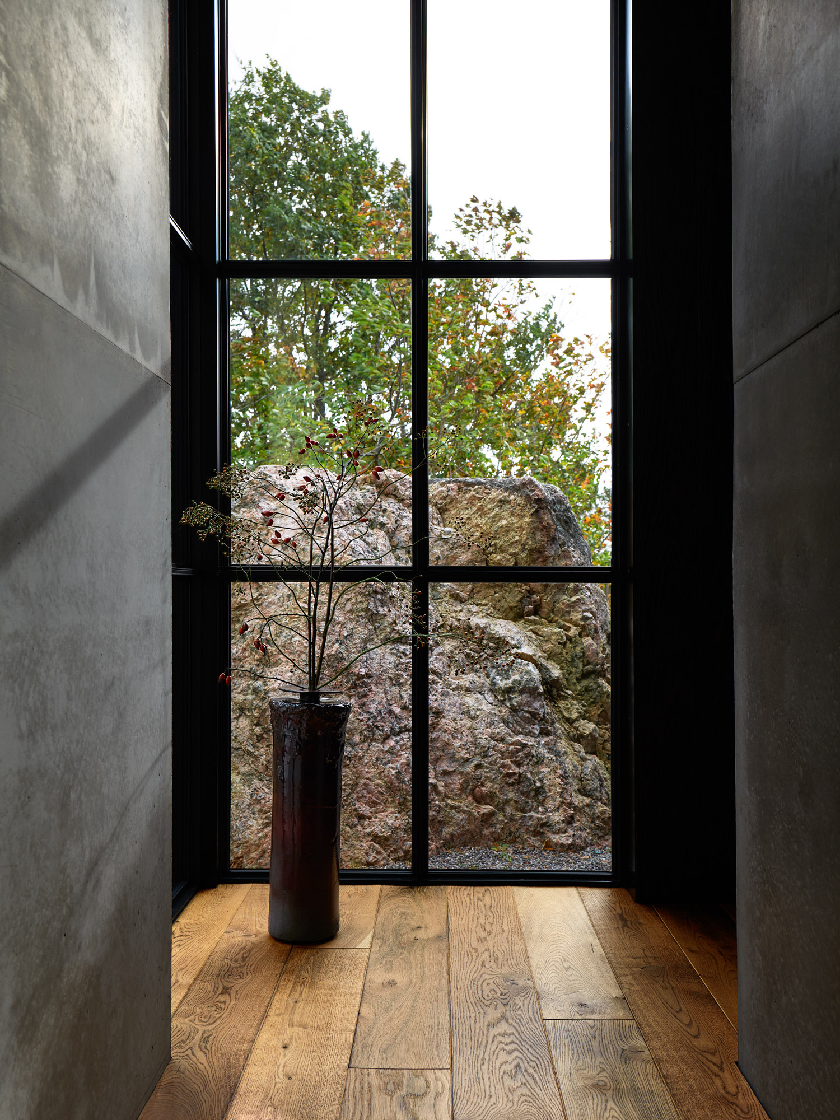Dalarö House by Olson Kundig is a rock star
Dalarö House, US practice Olson Kundig’s first build in Sweden, takes centre stage in the Stockholm archipelago


Receive our daily digest of inspiration, escapism and design stories from around the world direct to your inbox.
You are now subscribed
Your newsletter sign-up was successful
Want to add more newsletters?

Daily (Mon-Sun)
Daily Digest
Sign up for global news and reviews, a Wallpaper* take on architecture, design, art & culture, fashion & beauty, travel, tech, watches & jewellery and more.

Monthly, coming soon
The Rundown
A design-minded take on the world of style from Wallpaper* fashion features editor Jack Moss, from global runway shows to insider news and emerging trends.

Monthly, coming soon
The Design File
A closer look at the people and places shaping design, from inspiring interiors to exceptional products, in an expert edit by Wallpaper* global design director Hugo Macdonald.
The island of Dalarö, in the Stockholm archipelago, has long been associated with escape. Its picturesque streets are dotted with the holiday homes of well-heeled Stockholm residents, and its prevailing historical architecture even includes a one-time retreat of Swedish writer and painter Johan August Strindberg. Close by, a new, contemporary architecture story unfolds: welcome to Dalarö House, the latest residential project by Seattle- and New York-based architecture studio Olson Kundig, and the practice’s first completion in Sweden.
Conceived as a summer retreat for an American couple who travel frequently to Sweden, Dalarö House sits on sloped terrain, strategically placed to act as a viewpoint to nature. It draws on its place, contemporary yet crafted to connect with the land, docks and water beyond. ‘The site had a lot of exposed stone, and we wanted the home to feel nestled into it and quiet to the surrounding landscape,’ says Tom Kundig, co-founder and the principal in charge of this particular project. ‘The nearby Strindberg cottage is known and valued in the community, and was kept and restored as a guest house [by the clients, who own it], so the new home needed to be in dialogue with that historic structure. The traditional red colour of the cottage, known as falun red, is used all over this region, and we also used that colour at the home’s entry to help tie the two buildings together.

An ‘Emily’ chandelier by Daniel Becker Studio hangs in the open-plan living area. The interiors were created by Liljencrantz, a Stockholm studio known for its expert cabinetmaking skills
Dalarö House by Olson Kundig
As a result, the house’s entrance echoes the local vernacular, connecting it with the region’s style and history, and acting as a transition between the traditional Dalarö context and the 21st-century home. Beyond the entrance lies the main living space, comprising a lounge, kitchen and dining area, with glazed walls and clerestory windows effortlessly bringing soft light and the outside in. The clients had specifically asked for a space that could accommodate both entertaining and quiet contemplation, and where inside and outside life could blend organically. Having seen a past Olson Kundig project, The Pierre on Washington’s San Juan Islands – which, like Dalarö House, nestles within existing rocks on the site – they knew the studio was the ideal candidate to translate their vision. ‘A driving agenda in my work
is to uncover what makes a place uniquely itself, and how architecture can reveal something about that truth,’ Kundig stresses.

A thick exposed concrete wall bisects the house, integrating matching indoor and outdoor fireplaces
The home displays Olson Kundig’s expert balance of textured rawness and warm polish, bringing together exposed concrete, oak floors, and bespoke metalwork and joinery. As the villa was to be used mainly as a holiday home, the architects adjusted their material and colour approach accordingly. ‘The house was intended for use primarily in summer, so we moved away from the lighter palettes that are traditional to Scandinavian architecture, and instead used darker materials to create
a refuge from the light,’ explains Kundig.
The living area is flanked by two smaller wings containing bedrooms and bathrooms – two sets in total. These also open up to the water through floor-to-ceiling windows, and everything comes together to craft the impression of living in a ‘weathered beach house’. Careful construction and detailing were crucial in achieving this, as were the interiors, created by local studio Liljencrantz. ‘They were excellent partners and brought a lot of creativity to the project,’ says Kundig, who also worked closely with the local architect and contractor, ‘who were instrumental in the project’s delivery’.

The summer retreat features floor-to-ceiling windows with black frames and oak floors throughout
‘The defining feature of this home is its relationship to the larger, natural landscape. We wanted to maintain that sensitivity to this special place and create a home that
is quiet and deferential to the context,’ concludes Kundig. ‘A major feature of the architecture is a thick concrete wall that extends outdoors on two sides. It integrates fireplaces, both inside and outside, as well as an outdoor shower. Inside, it also acts as a separator between the entertaining spaces and the more private areas.’ Pine siding in a traditional Scandinavian finish and a green roof complete the home’s masterful immersion in its locale.
Receive our daily digest of inspiration, escapism and design stories from around the world direct to your inbox.
A version of this story appears in the July 2023 issue of Wallpaper*, available now in print, on the Wallpaper* app on Apple iOS, and to subscribers of Apple News +. Subscribe to Wallpaper* today
Ellie Stathaki is the Architecture & Environment Director at Wallpaper*. She trained as an architect at the Aristotle University of Thessaloniki in Greece and studied architectural history at the Bartlett in London. Now an established journalist, she has been a member of the Wallpaper* team since 2006, visiting buildings across the globe and interviewing leading architects such as Tadao Ando and Rem Koolhaas. Ellie has also taken part in judging panels, moderated events, curated shows and contributed in books, such as The Contemporary House (Thames & Hudson, 2018), Glenn Sestig Architecture Diary (2020) and House London (2022).
