How architects are redefining disaster relief through design
Disaster relief architecture is a critical component of humanitarian aid across the globe; read our ultimate guide on how architects can make a difference through design
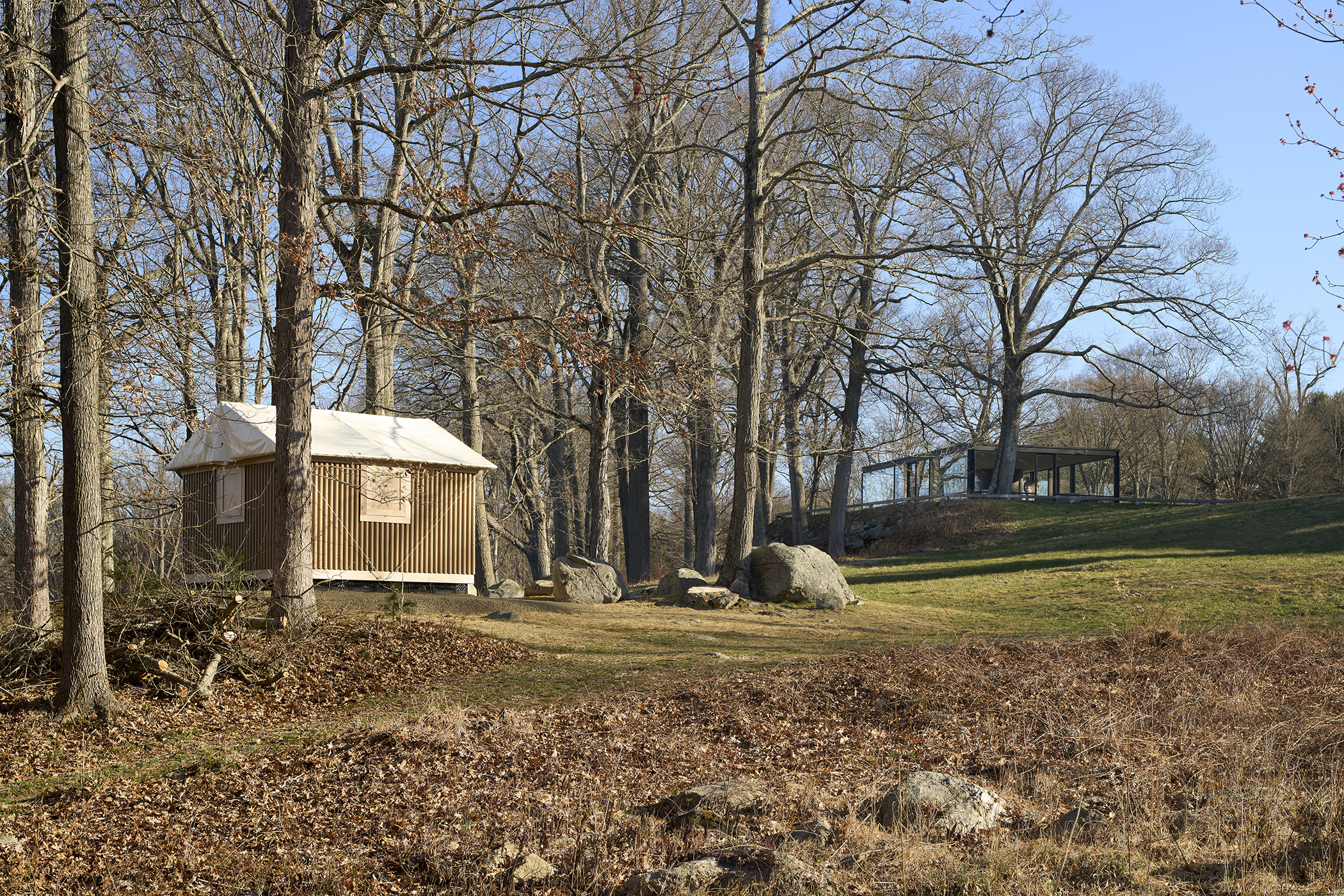
Receive our daily digest of inspiration, escapism and design stories from around the world direct to your inbox.
You are now subscribed
Your newsletter sign-up was successful
Want to add more newsletters?

Daily (Mon-Sun)
Daily Digest
Sign up for global news and reviews, a Wallpaper* take on architecture, design, art & culture, fashion & beauty, travel, tech, watches & jewellery and more.

Monthly, coming soon
The Rundown
A design-minded take on the world of style from Wallpaper* fashion features editor Jack Moss, from global runway shows to insider news and emerging trends.

Monthly, coming soon
The Design File
A closer look at the people and places shaping design, from inspiring interiors to exceptional products, in an expert edit by Wallpaper* global design director Hugo Macdonald.
Disaster relief architecture is a critical component of humanitarian aid, in the face of sustained natural and human-made tragedies across the globe. For as long as people and communities are displaced and in need of shelter and protection, architects and designers will continue to think of innovative ways to support them. Paradoxically, given both the increasing requirement for, and the vast provision of, crucial disaster relief design, this topic is horrifically and mercifully broad in near equal measure. Here is a high-level overview of what we know about just some of the solutions and strategies helping those in the wake of unthinkable tragedy.
What is disaster relief architecture?
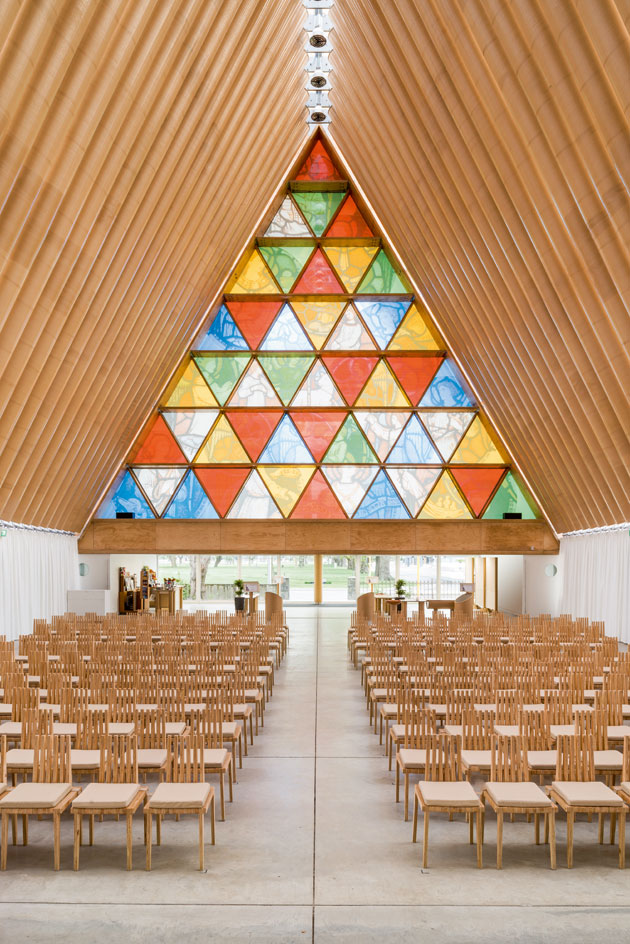
Christchurch Cardboard Cathedral, 2013 New Zealand - the architect won the 2024 Praemium Imperiale Architecture Award, where the jury praised his pro bono and disaster relief structures, such as this one, which was built after the 2011 earthquake in Christchurch
In simple terms, this type of architecture refers to both the short- and long-term provision of shelters and infrastructure designed to support people and communities affected by disasters. That covers everything from war, wildfires and earthquakes to severe weather events such as storms, hurricanes and floods.
Disaster relief architecture: the basics
At one end of the disaster relief design spectrum are the structures intended for immediate use – easily transportable emergency shelters that are quick to assemble, safe and sustainable. Not limited to temporary homes, they extend to wider community facilities including make-shift schools, hospitals and social hubs. At the other end of the spectrum are the masterplans, rebuild programmes and government strategies aiding recovery, addressing mitigation against future disasters and breathing new life into impacted areas on a long-term basis.
Strategies and approaches
Disaster design is both emotionally and practically challenging – especially when it comes to the deployment of immediate solutions. Hurdles include extreme time constraints, limited resources and budgets and unpredictable, often remote environments. This is where flexible strategies come into their own. There are effective solutions that have already stood the test of time, such as Japanese architect Shigeru Ban’s paper and paper log houses. These temporary shelters were first deployed back in 1995 in response to a devastating earthquake in Kobe, Japan. Since then, Ban’s water-resistant and fire-retardant paper tube structures have been used in various guises following disasters across the globe. Most recently, his paper partition system - designed to provide privacy and dignity to evacuees - was put in place following the 2025 LA wildfires.
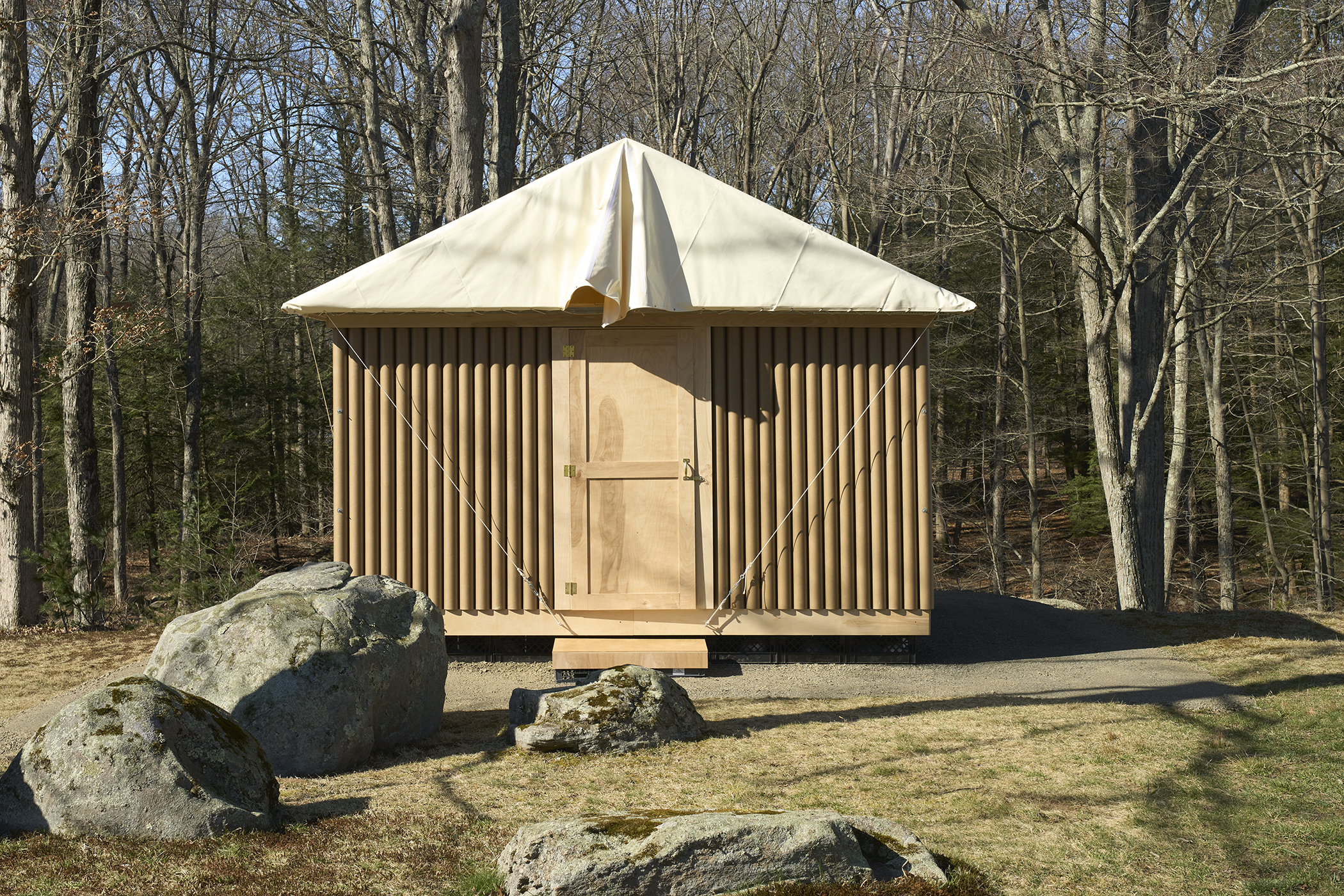
'Shigeru Ban: The Paper Log House' is shown at The Glass House in New Canaan, USA
Then there are more tailored approaches focused on the specific needs of a particular community, such as Marina Tabassum Architects’ Khundi Bari structures. Designed expressly for the marginalised population of Bangladesh in 2020, these two-level, flood-resistant bamboo architecture and steel modular shelters were built for the population living on the sand beds of the river Meghna. The structural system has since been scaled up to create larger structures and community centres in the country’s refugee camps.
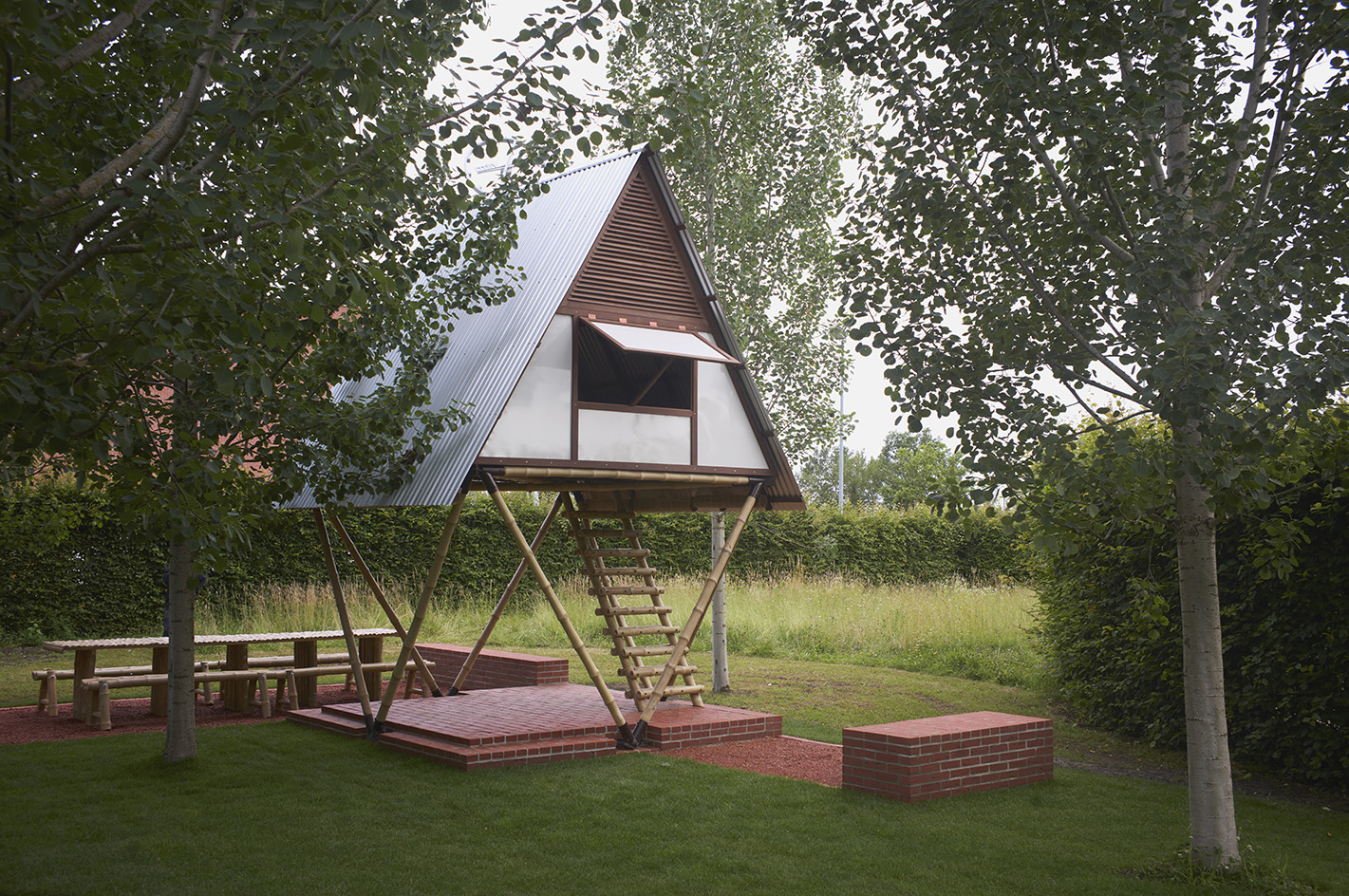
Khudi Bari by Marina Tabassum at the Vitra Campus
For Pakistani architect Yasmeen Lari, humanitarian design is rooted in what she calls Barefoot Social Architecture - a philosophy that champions community empowerment, sustainability and cultural relevance over high-tech solutions. Rather than aid models that create dependency, she promotes training local communities to build their own homes and infrastructure. Through this model, she has pledged to enable the construction of one million flood-resilient homes using bamboo, lime and earth in response to the floods that hit Pakistan in 2022, displacing 22 million people and destroying over 500,000 homes.
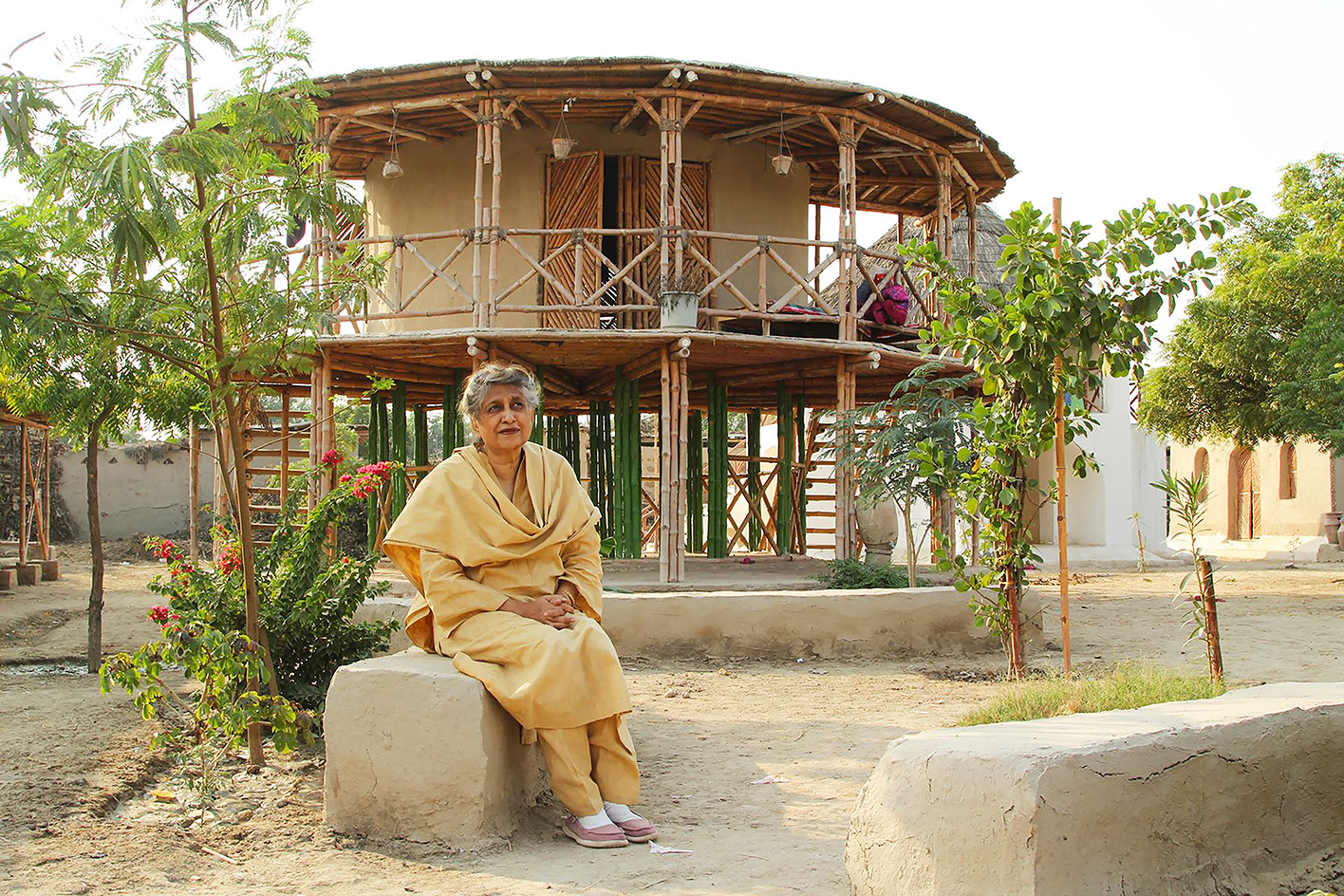
Yasmeen Lari, RIBA Royal Gold Medalist 2023, outside her Zero Carbon Women Centre on Bamboo Stilts, Moak Sharif, Tando Allahyar
On a more strategic, government level, various strategies to tackle disaster relief on a longer-term scale have been deployed. One being calculated deregulation. In response to the LA wildfires earlier this year, the mayor of Los Angeles, Karen Bass, pledged to waive or accelerate slow regulatory processes to speed up the rebuilding effort. Temporary measures were also put in place to support displaced communities by allowing secondary housing units such as recreational vehicles, tiny homes and modular structures on residential lots for three years.
Receive our daily digest of inspiration, escapism and design stories from around the world direct to your inbox.
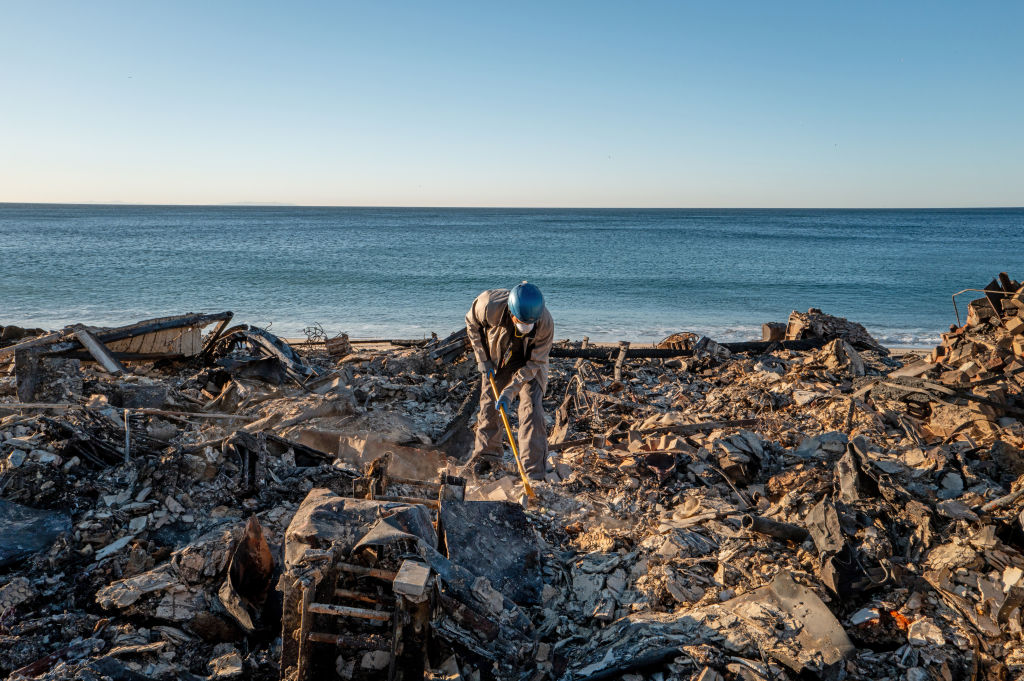
A man sifts through the wreckage of his home after it was destroyed by the Palisades wildfire in Los Angeles
Government responses to disasters have also resulted in architecture focused on future mitigation. In June 2013, just 8 months after Hurricane Sandy flooded 17% of New York City destroying or damaging 650,000 homes, President Obama’s Hurricane Sandy Rebuilding Task Force launched Rebuild by Design, a competition in partnership with US housing and Urban Development (HUD) to find, and partially fund, innovative solutions to protect the city from future severe weather events. The resulting Bjarke Ingels Group-designed BIG U barrier and flood defence system running around the tip of Lower Manhattan has sparked similar coastal resiliency plans in San Francisco and Miami.
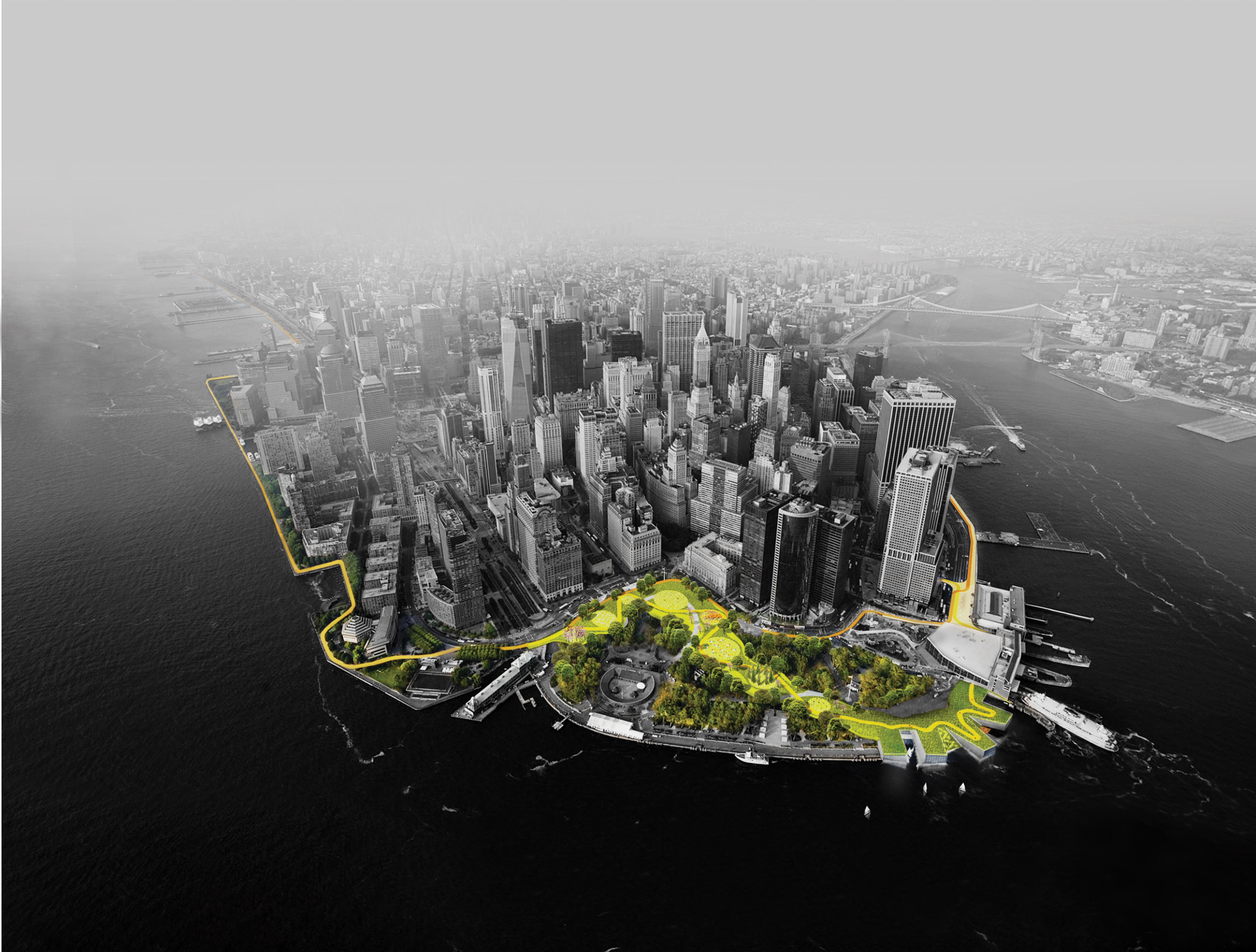
Visualisation of the Bjarke Ingels Group-designed BIG U, part of the studio's 'hedonistic sustainability' mission
And, over in southern Turkey, where 80% of the Hatay province is being rebuilt following a major earthquake in February 2023, the Türkiye Design Council is working alongside Foster + Partners on a 30km masterplan designed not only to reenvision the region but to build back 'on safe land.' The plan proposes protected zones around the waterbed and accounts for projected rises in water levels to designate new buildable land.
Notable examples
Casa Eva by Fernanda Canales
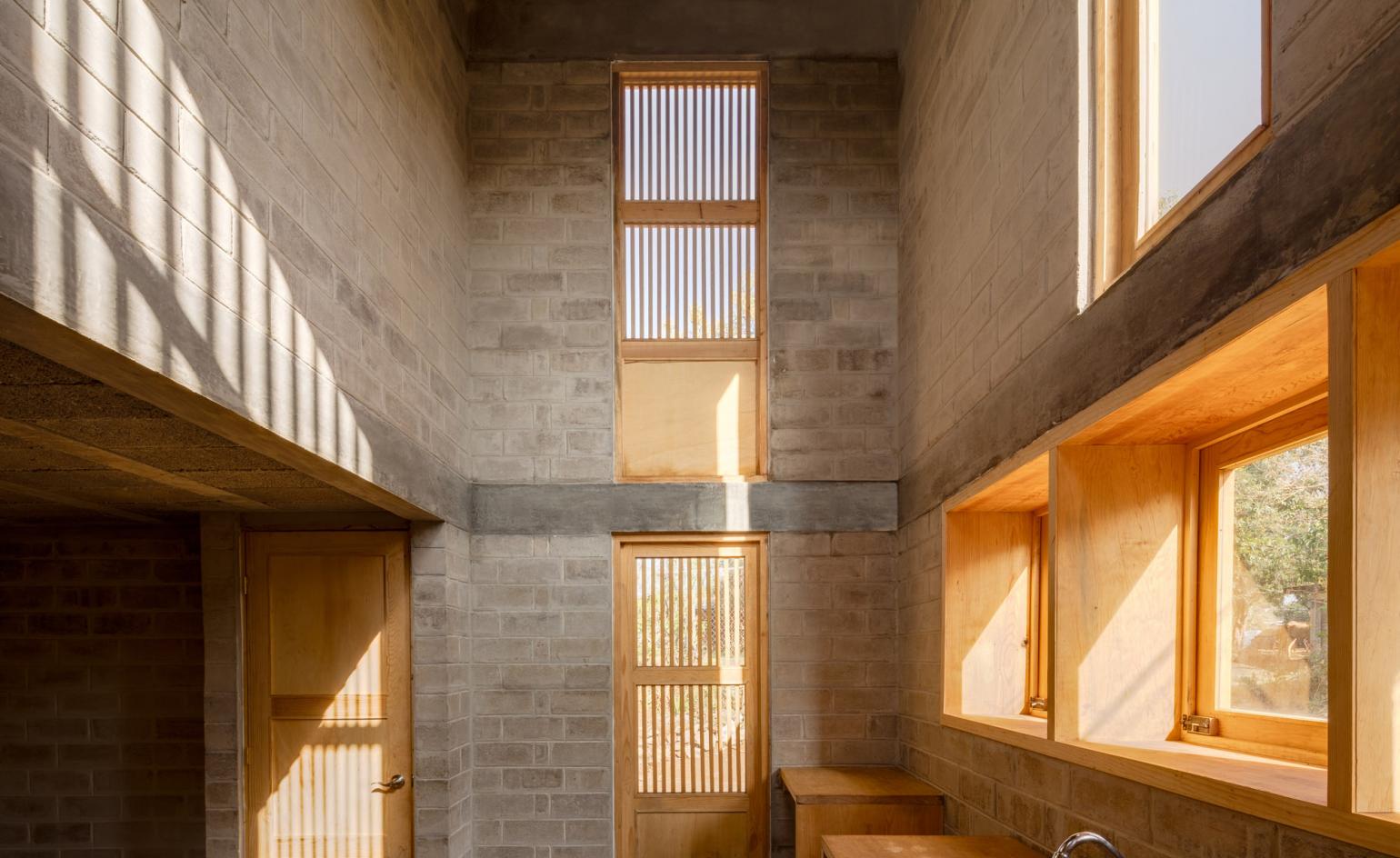
Casa Eva, a low cost housing designed by Fernanda Canales
A project born as a solution for a family who lost their home during an earthquake in Mexico in 2017. The house by Fernanda Canales was designed as part of a much wider initiative to gift essential housing – all built using just concrete blocks and locally sourced wood – to marginalised people.
Temporary shelters by Shigeru Ban
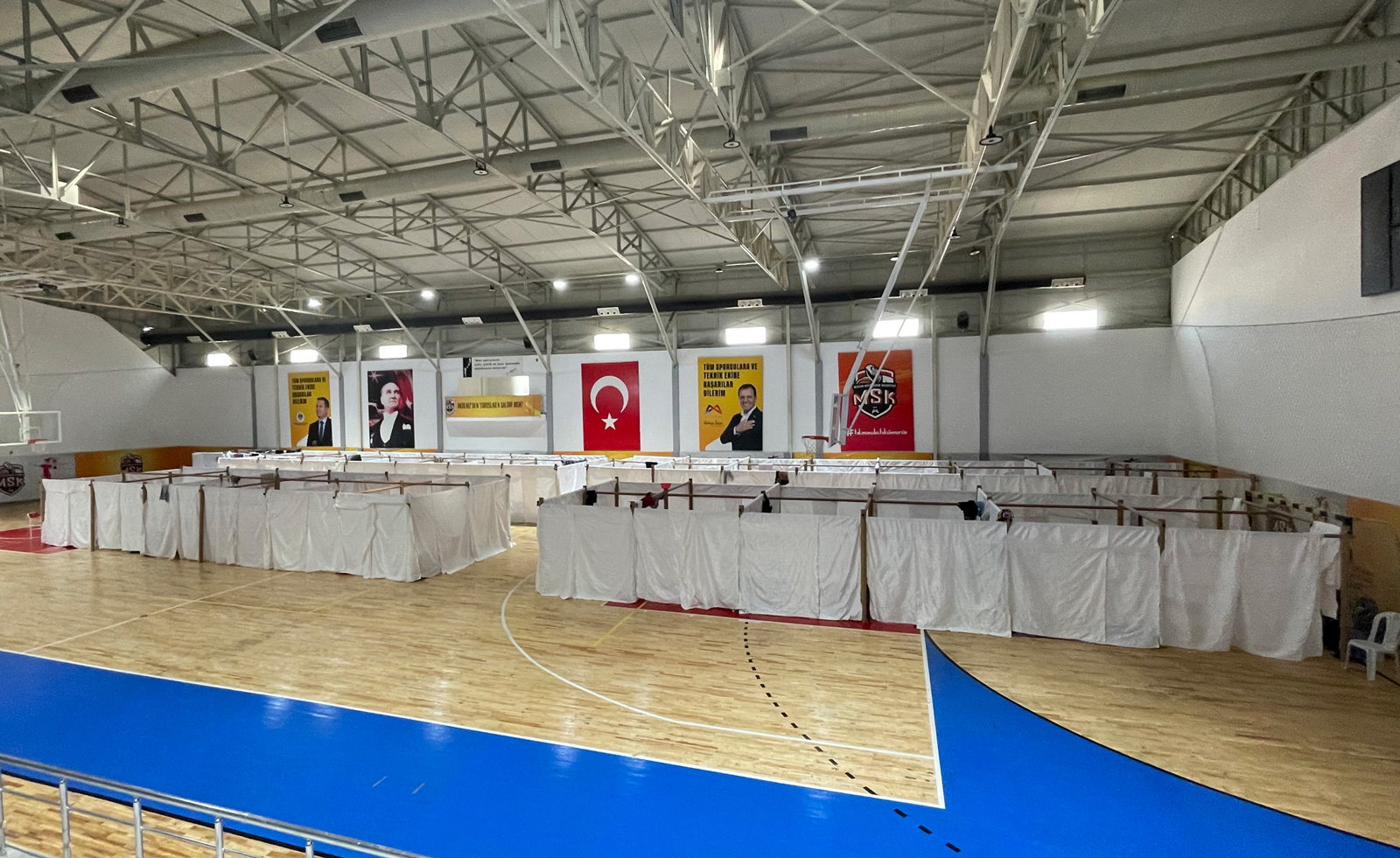
Shigeru Ban shelter designs, providing disaster relief in Turkey, Syria and Ukraine, utilise natural materials
A Shigeru Ban shelter design was unveiled in 2023 to support the victims of the Turkey-Syria earthquake. The Pritzker Prize-winning architect's studio worked with the Voluntary Architects’ Network to provide a Paper Partition System to evacuation centres. The simple system has already been used in the past, having offered privacy to those in evacuation centres set up to aid victims of the Great East Japan Earthquake in 2011, the Kumamoto Earthquake in 2016 and the Hokkaido Earthquake in 2018.
Essential Homes Research Project by The Norman Foster Foundation and Holcim
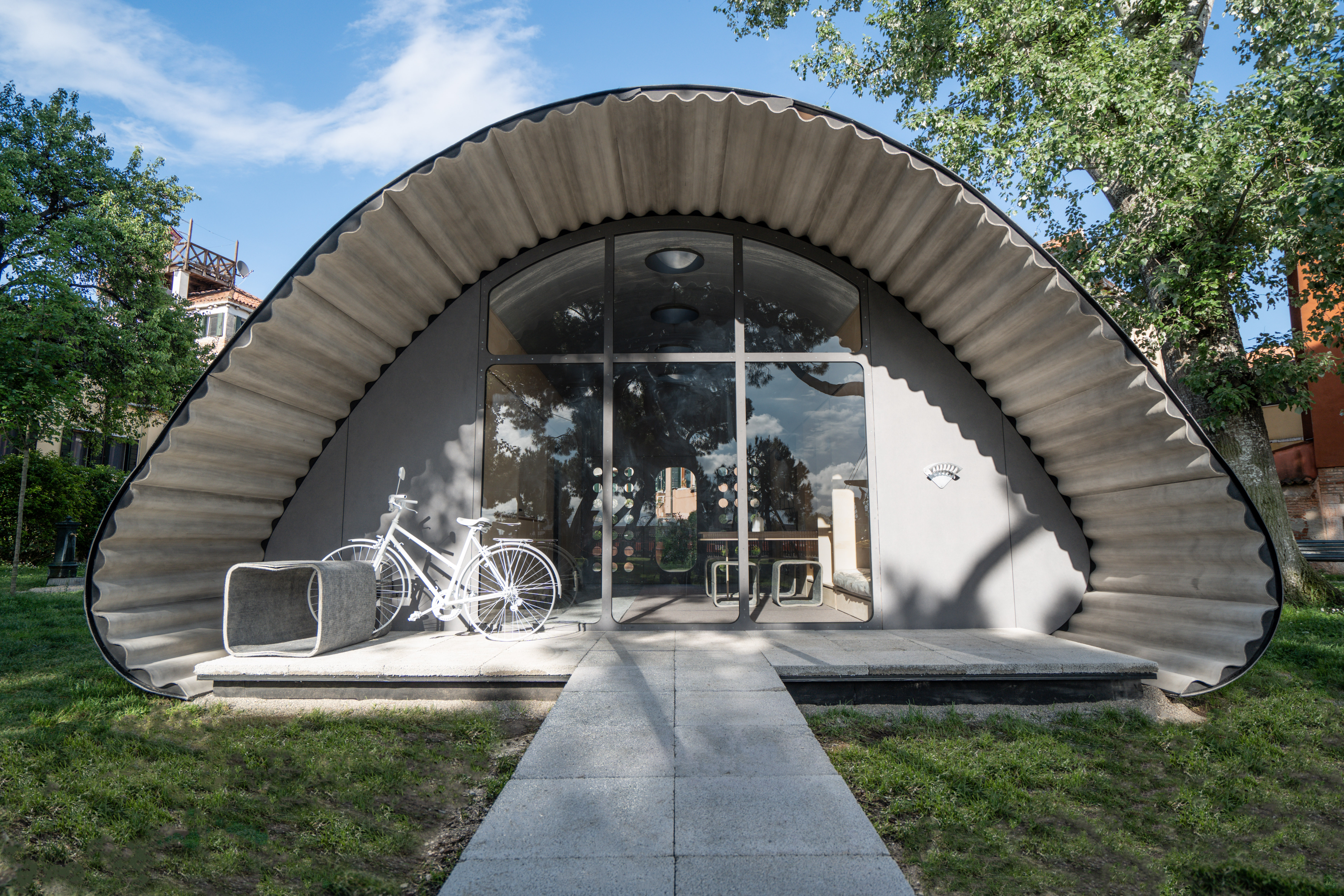
In 2023, the Norman Foster Foundation, working with Swiss building materials giant Holcim, launched the Essential Homes Research Project and came up with a quick-build, design-led concrete cabin that promises displaced populations a more dignified, safe, solid and longer-lasting shelter.
The Maidan Tent by Bonaventura Visconti di Modrone and Leo Bettini Oberkalmsteiner
A post shared by Maidan tent (@maidan_tent)
A photo posted by on
A social hub designed to 'counteract the psychological trauma of displacement' in collaboration with the UN International Organisation for Migration and installed as a make-shift community centre at a refugee camp in Greece in 2018.
New Clark City by Broadway Malayan
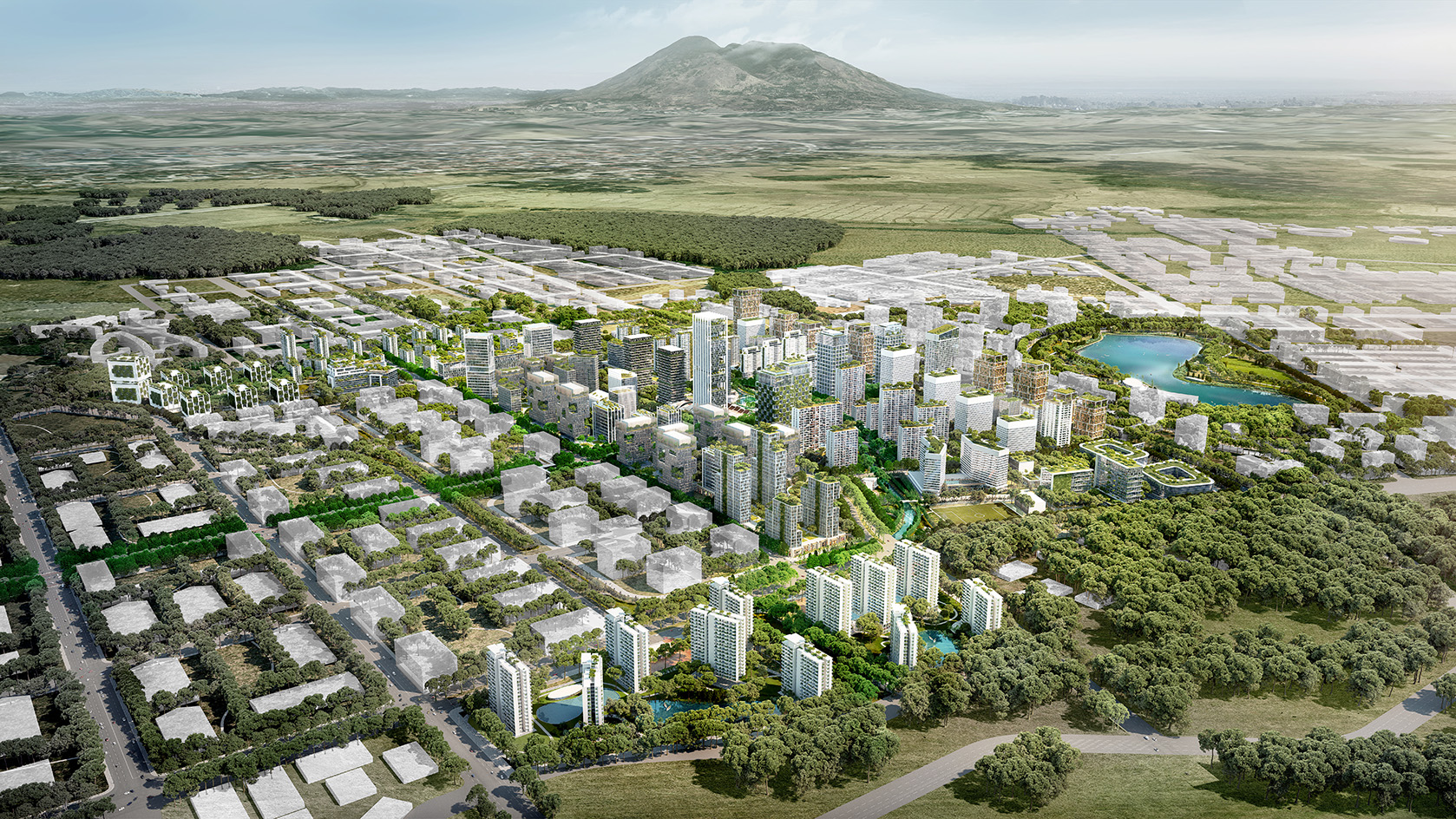
A development north of Manila, on a site naturally less prone to flooding and more resilient to earthquakes due to unique topography and altitude shifts, New Clark City will become the new home of The National Government Administrative Centre and a back-up HQ for The Philippines in the event of a natural disaster.
Emily Wright is a journalist and moderator with over twenty years’ experience writing about and commenting on real estate, architecture, design and innovation. Formerly head of content and global editor at leading real estate title Estates Gazette, she now writes for a range of titles including Wallpaper*, The Times, Dezeen and The Spaces and has interviewed architects, developers and political figures including Zaha Hadid, Richard Rogers, Norman Foster, Terence Conran and Donald Trump. A passionate advocate for human-centred design she also writes Well-Placed, a monthly Substack focussed on the importance of places and spaces designed and developed with the end-user in mind.