Shigeru Ban’s mini Paper Log House welcomed at The Glass House
'Shigeru Ban: The Paper Log House' is shown at The Glass House in New Canaan, USA as the house museum of American architect Philip Johnson plays host to the Japanese architect’s model temporary home concept
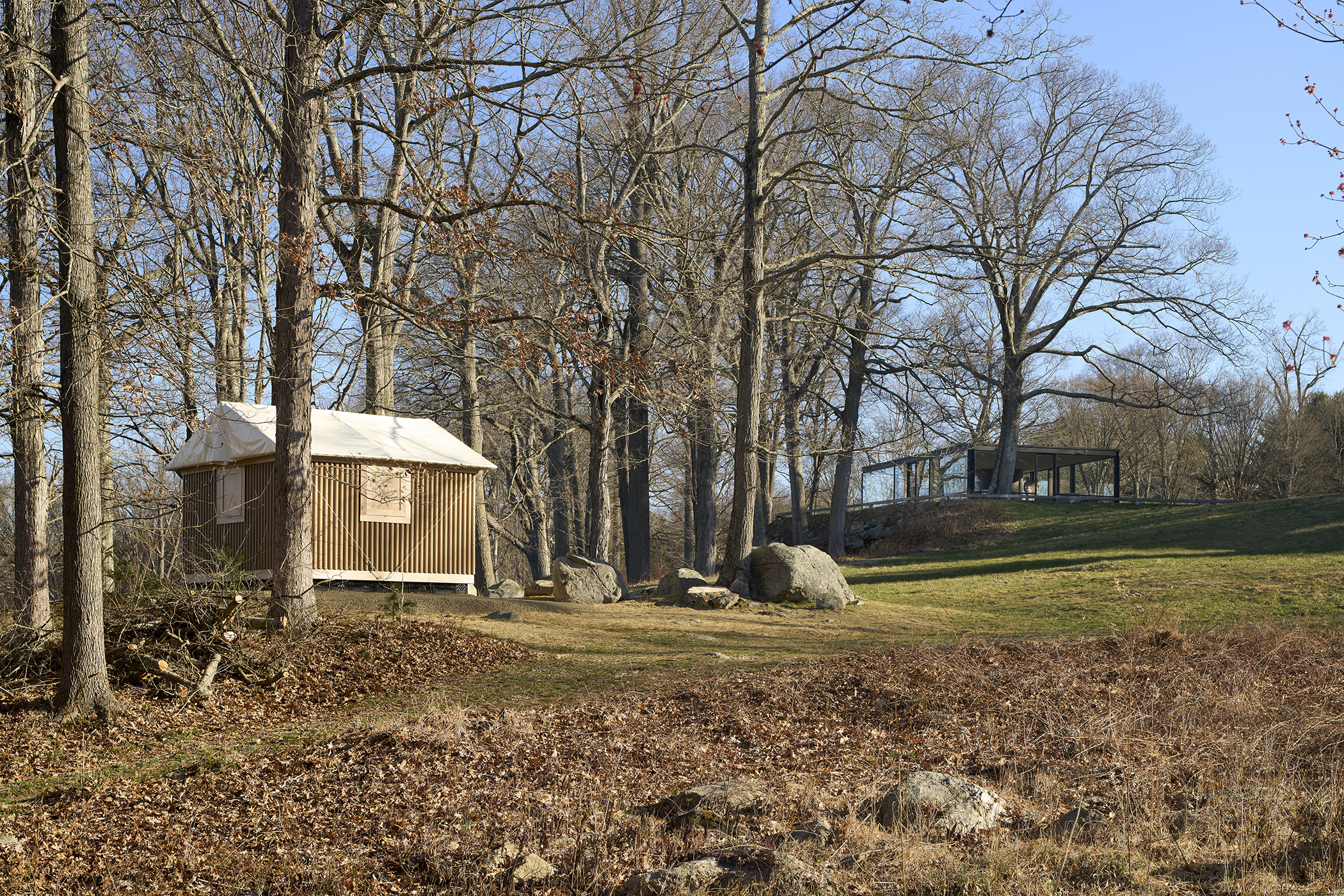
'Shigeru Ban: The Paper Log House' opens at The Glass House – Philip Johnson’s Connecticut estate turned museum – as part of its 75th anniversary program. On view through December 15th, the 4.1 by 4.1 sq m model home was constructed collaboratively by 39 students from New York architecture school Cooper Union over the course of five weeks.
The design champions the efficient, sustainable architecture and cost-effective use of readily sourced paper tubes as a building material. Over the past 30 years, different iterations of the structure have been assembled throughout the world, especially as an easily deployed temporary shelter for displaced populations. Unsurprisingly, the project is featured in the Pritzker Prize-winning Japanese architect’s new Complete Works 1985–Today monograph, released by Taschen in June.
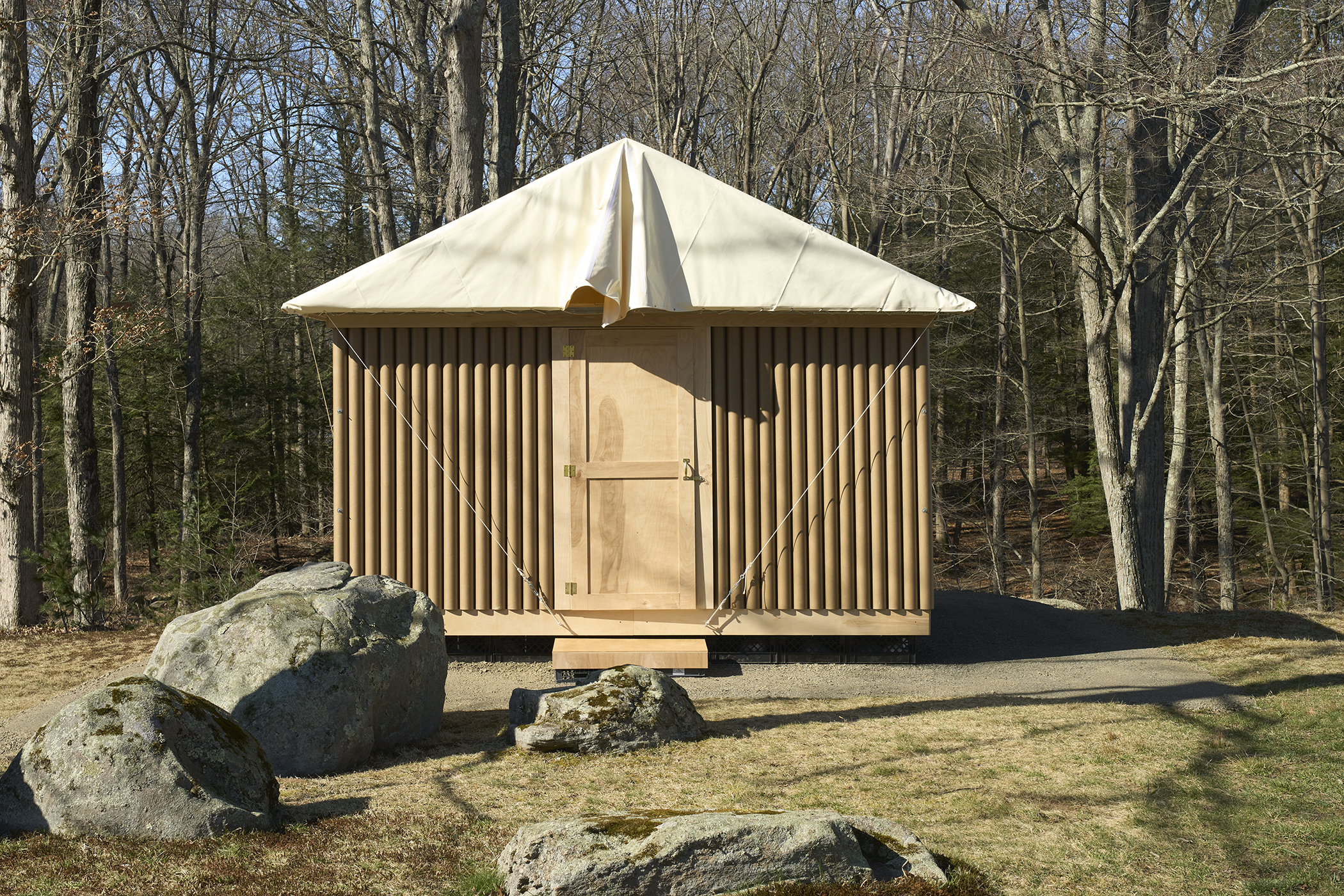
'Shigeru Ban: The Paper Log House' at The Glass House
'When the Glass House was completed in 1949, Philip Johnson was just at the beginning of what would become an expansive campus filled with structures that continually pushed boundaries in design and materials,' says Kirsten Reoch, museum executive director. 'The Paper Log House continues this ethos of experimentation and innovation, turning Ban’s creative energy toward the solution of urgent social problems with recyclable and easily available materials.'
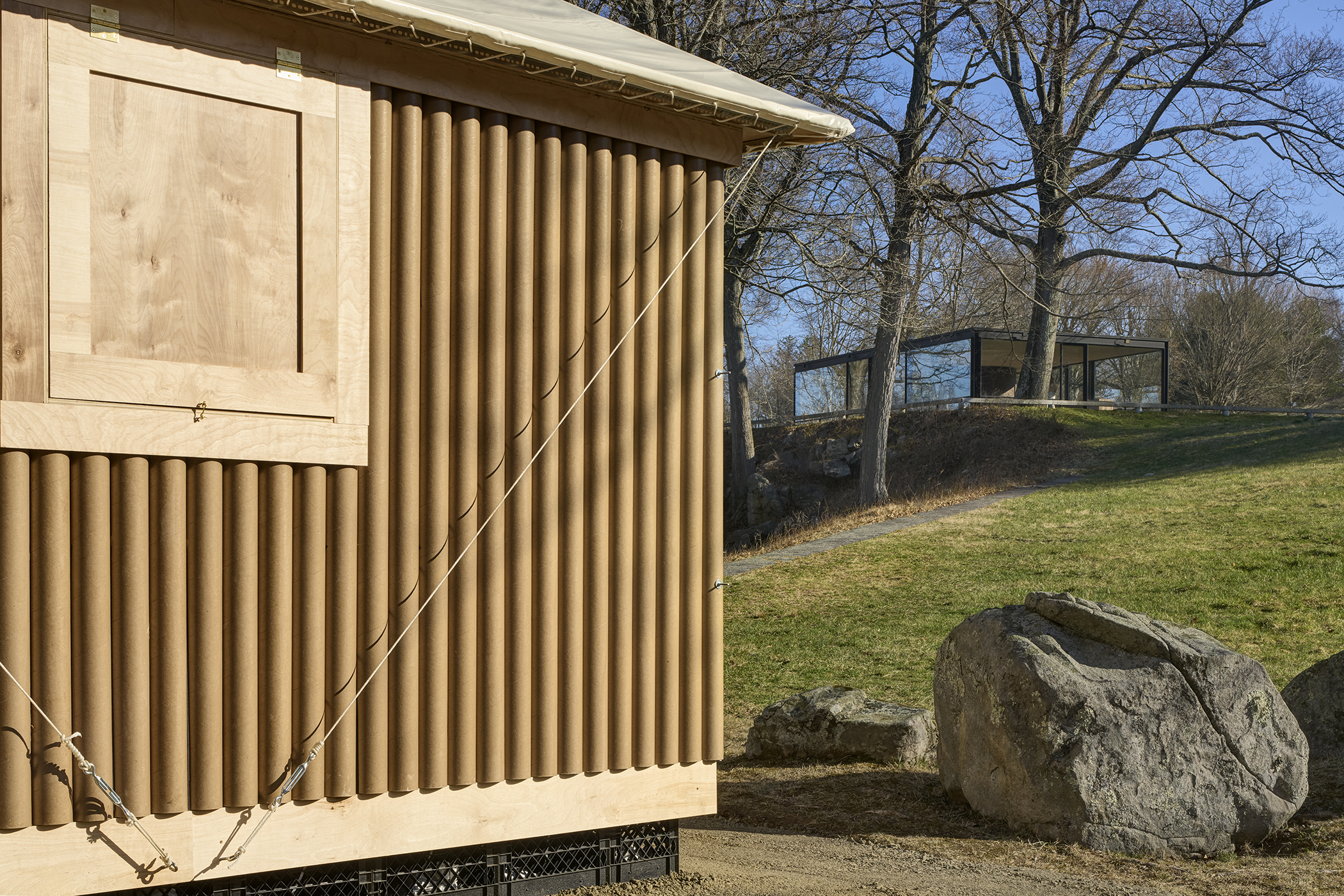
Configured as a traditional gabled roofed home, the Paper Log House concept stemmed from Ban’s desire to reduce waste. He began experimenting with the idea of using paper tubes – harnessed by locally sourced wood – in 1985. He has since developed iterations like the 24 metre-high Cardboard Cathedral completed in 2013 after an earthquake devastated Christchurch, New Zealand. Though clad in polycarbonate panels, the A-frame structure remains intact and is still supported by the tube material.
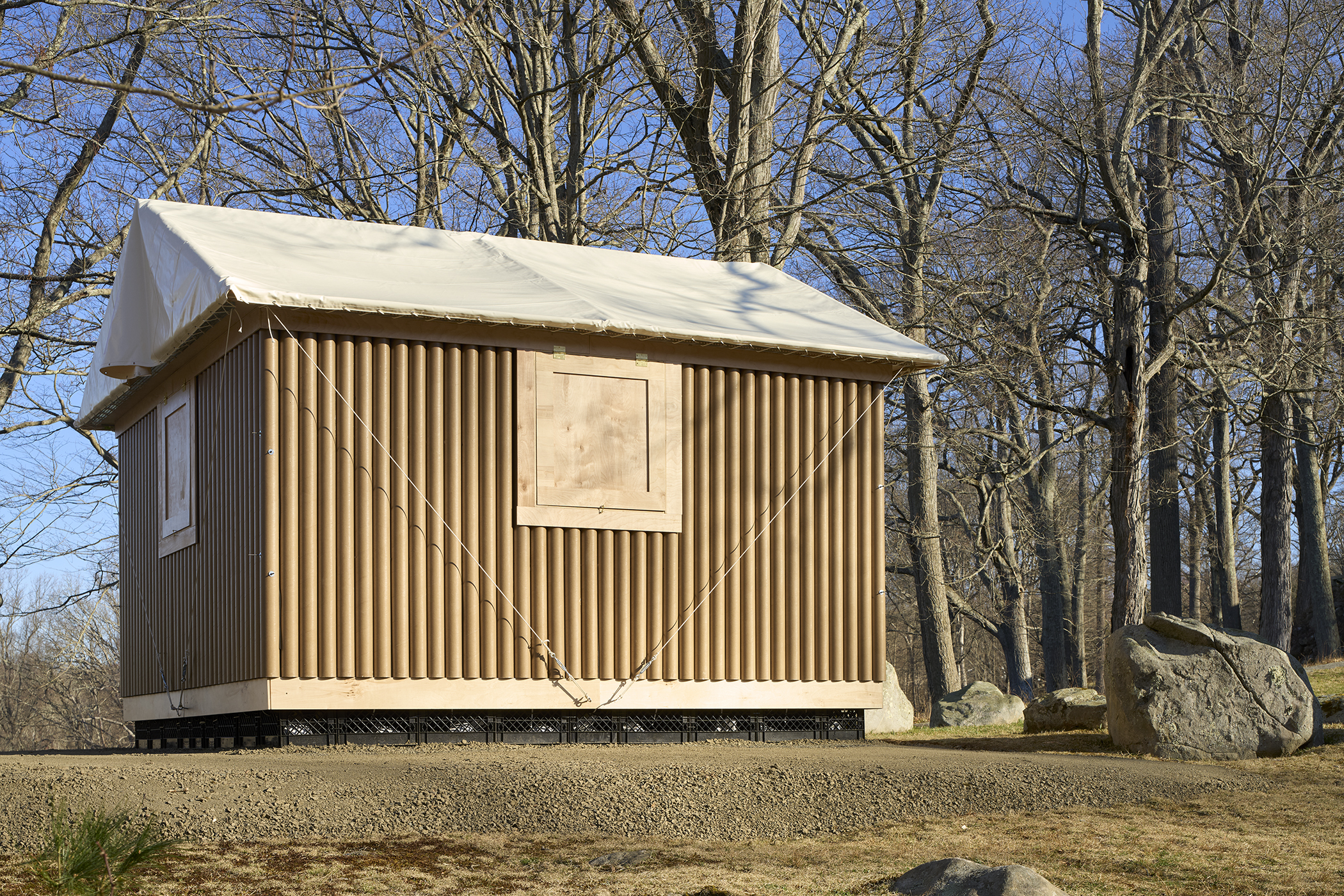
The project challenges the preconceived notions of permanence and material strength. In hosting the latest Paper Log House, The Glass House confronts its visitors with the complexities of historic preservation; the contrast of seemingly sturdier glass and brick with otherwise taken-for-granted cardboard.
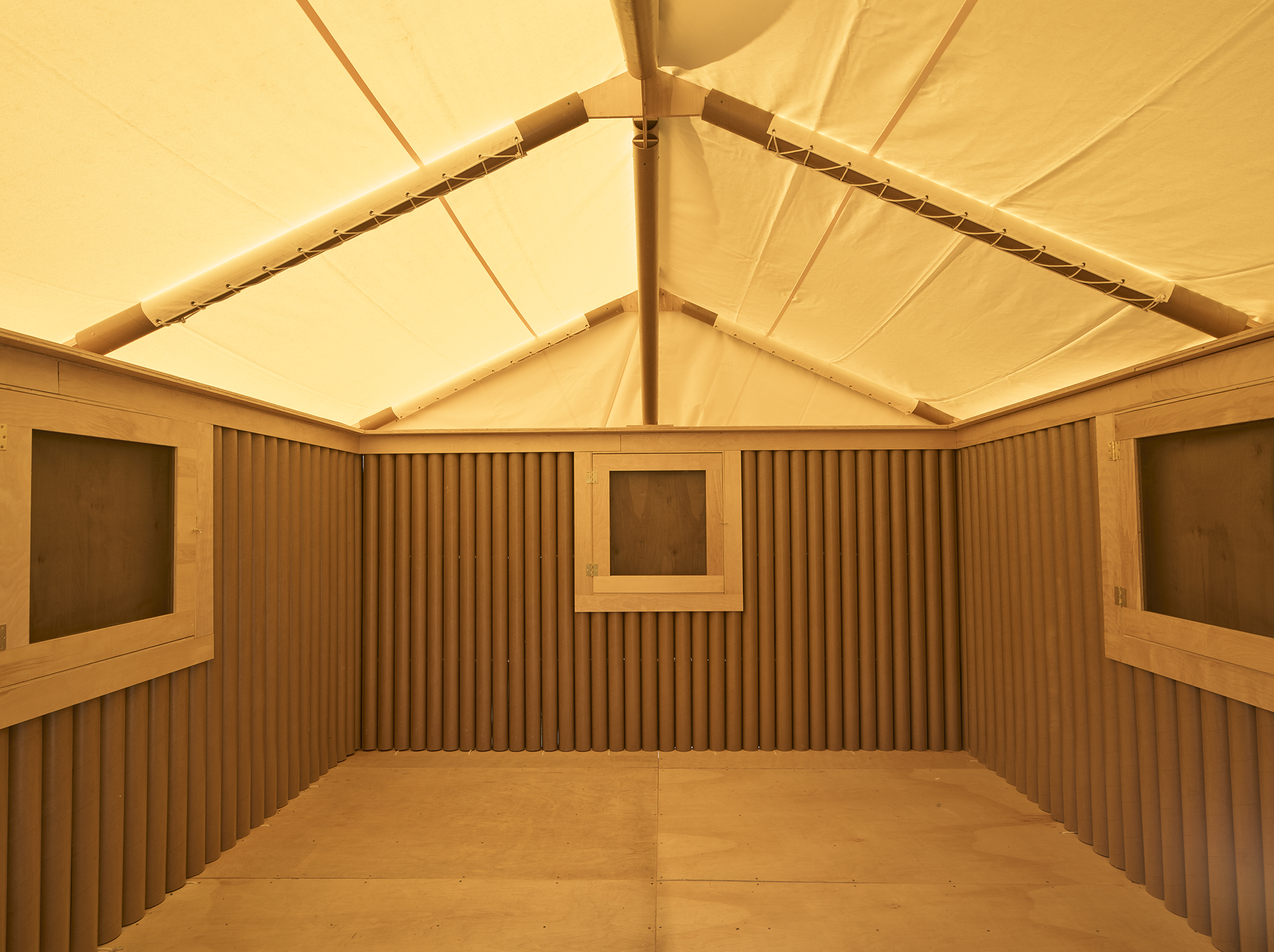
Located in sightline of the actual Glass House, this version of the Paper Log House is fully operational and insulated. While recycled plastic milk crates form the home’s foundation, steel cables keep its roof in place. The overall project puts a fine point on Ban’s career-defining commitment to humanitarian architecture, which he’s also been able to achieve in the renewed implementation of responsibly extracted and processed mass-timber.
Receive our daily digest of inspiration, escapism and design stories from around the world direct to your inbox.
Adrian Madlener is a Brussels-born, New York-based writer, curator, consultant, and artist. Over the past ten years, he’s held editorial positions at The Architect’s Newspaper, TLmag, and Frame magazine, while also contributing to publications such as Architectural Digest, Artnet News, Cultured, Domus, Dwell, Hypebeast, Galerie, and Metropolis. In 2023, He helped write the Vincenzo De Cotiis: Interiors monograph. With degrees from the Design Academy Eindhoven and Parsons School of Design, Adrian is particularly focused on topics that exemplify the best in craft-led experimentation and sustainability.