Can good housing be accessible to all?
According to Mexican architect Fernanda Canales, low-income social housing should follow the same design principles as private residences, with only budget setting the two apart. She embraces the challenge and reaps the reward of creating homes with light, air and space for everyone

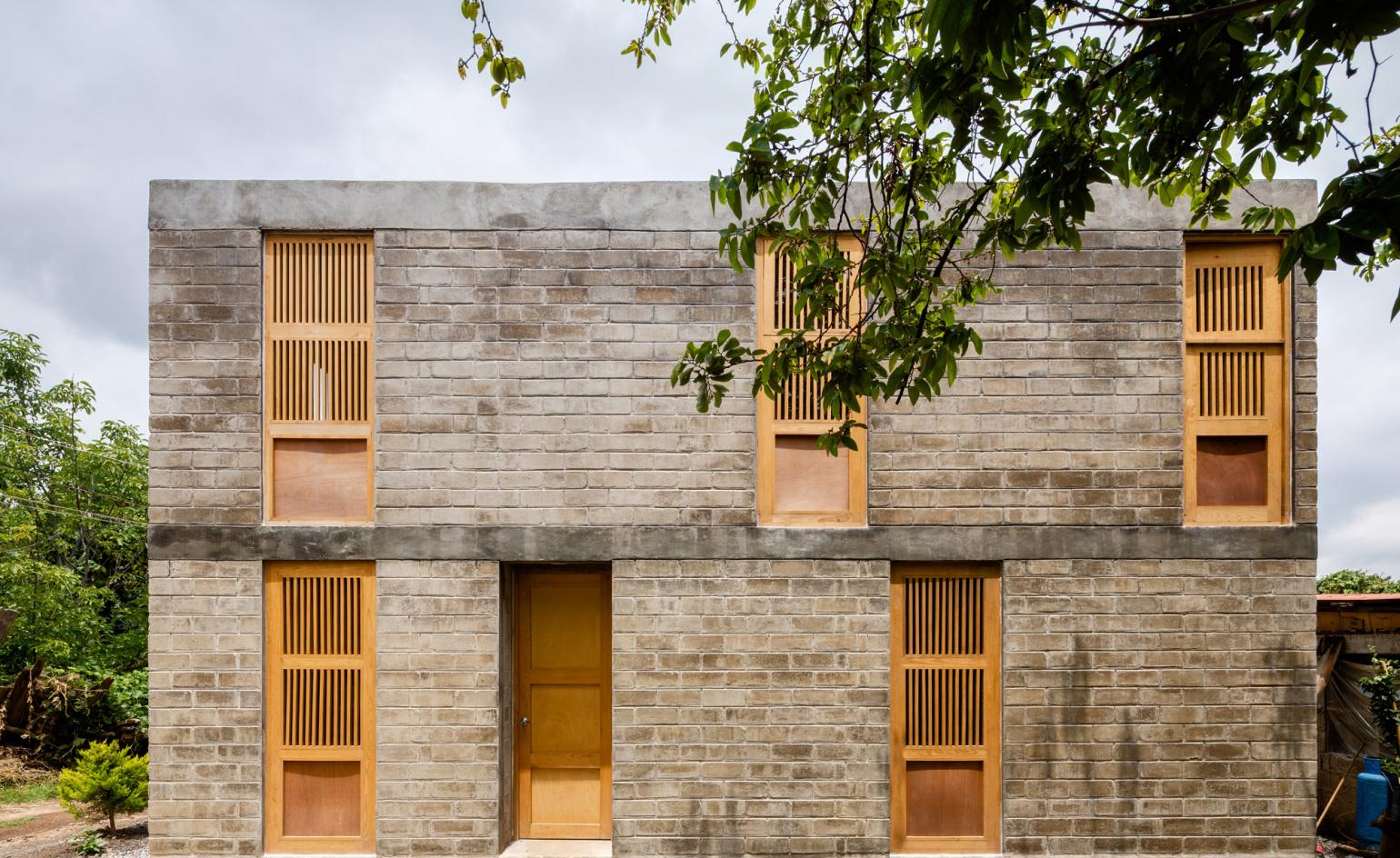
Receive our daily digest of inspiration, escapism and design stories from around the world direct to your inbox.
You are now subscribed
Your newsletter sign-up was successful
Want to add more newsletters?

Daily (Mon-Sun)
Daily Digest
Sign up for global news and reviews, a Wallpaper* take on architecture, design, art & culture, fashion & beauty, travel, tech, watches & jewellery and more.

Monthly, coming soon
The Rundown
A design-minded take on the world of style from Wallpaper* fashion features editor Jack Moss, from global runway shows to insider news and emerging trends.

Monthly, coming soon
The Design File
A closer look at the people and places shaping design, from inspiring interiors to exceptional products, in an expert edit by Wallpaper* global design director Hugo Macdonald.
Fernanda Canales points excitedly to a drawing in one of her more recent books, showing a spread full of architectural axonometrics. ‘This is a project from the 1960s,’ she says. ‘It was a mini-unit that can grow in a modular way. It was designed by Christopher Alexander and it’s so inspiring. I draw on projects like this.’
It was through working on books like this one that the Mexican architect became fascinated by residential design in her home country, and in particular low-income housing. Her latest book, Shared Structures, Private Spaces: Housing in Mexico (published by Actar) is the result of years of research into larger-scale housing. It’s just one of her deep dives into the subject, though this is the deepest, taking in a whopping 70 case studies of housing projects from 1917 to 2017. Some are better known, some less so, and they range from the very first example of a low-income housing project in Mexico to the classic regional modernists’ works and contemporary projects.
‘While doing this book I realised that there were some Luis Barragán low-income housing projects that had never even been published,’ she says. ‘Most people only know of his privileged, private homes.’

Mexican architect Fernanda Canales photographed in May 2021 at Franklin D Roosevelt Four Freedoms Park on Roosevelt Island in New York City. Photography: Jillian Freyer
But Canales does more than just theory. Putting her money where her mouth is, the architect has become entrenched in housing work across Mexico – commissions often awarded through the relevant ministry, or local charities and government agencies. Some of these are contracts, others are pro bono work; all of them are as challenging as they are rewarding, she explains. For pro bono work, ‘there’s often not even the budget to pay a structural engineer’, she says. ‘Sometimes you have to design blind, but you still have to create a secure shell that becomes somebody’s home.’
Two of her latest works fall in this category. Casa Eva is a single-family house created as part of a larger scheme initiated by architect Carlos Zedillo and a non-profit organisation he founded called Pienza Sostenible, along with Fundación Origen (a non-profit organisation combatting violence against women in Mexico), as a response to the 2017 earthquake in Mexico. Casa Eva was designed for a single mother and her children, who lost their home to the earthquake. Due to changing family circumstances and complications relating to security in the community, the design needed to be very specific, but also easily adaptable. ‘The number of people living in the house changed as the client merged families with her sister in the course of the process, and they all had different needs,’ says Canales. ‘It was also very important that the young children were on the upper level for safety reasons, and the client could control who went into and out of the house.’
The brick shell is very robust (the bricks, made from concrete and local soil, were created on site by the local community, who received valuable training in the manufacturing process). However, internally, everything can move. There are no loadbearing walls and the social area is generous and open plan. The project needed to go up quickly due to the post-earthquake housing emergency, and the idea was for the design to be replicated in other places (although this hasn’t quite materialised yet).
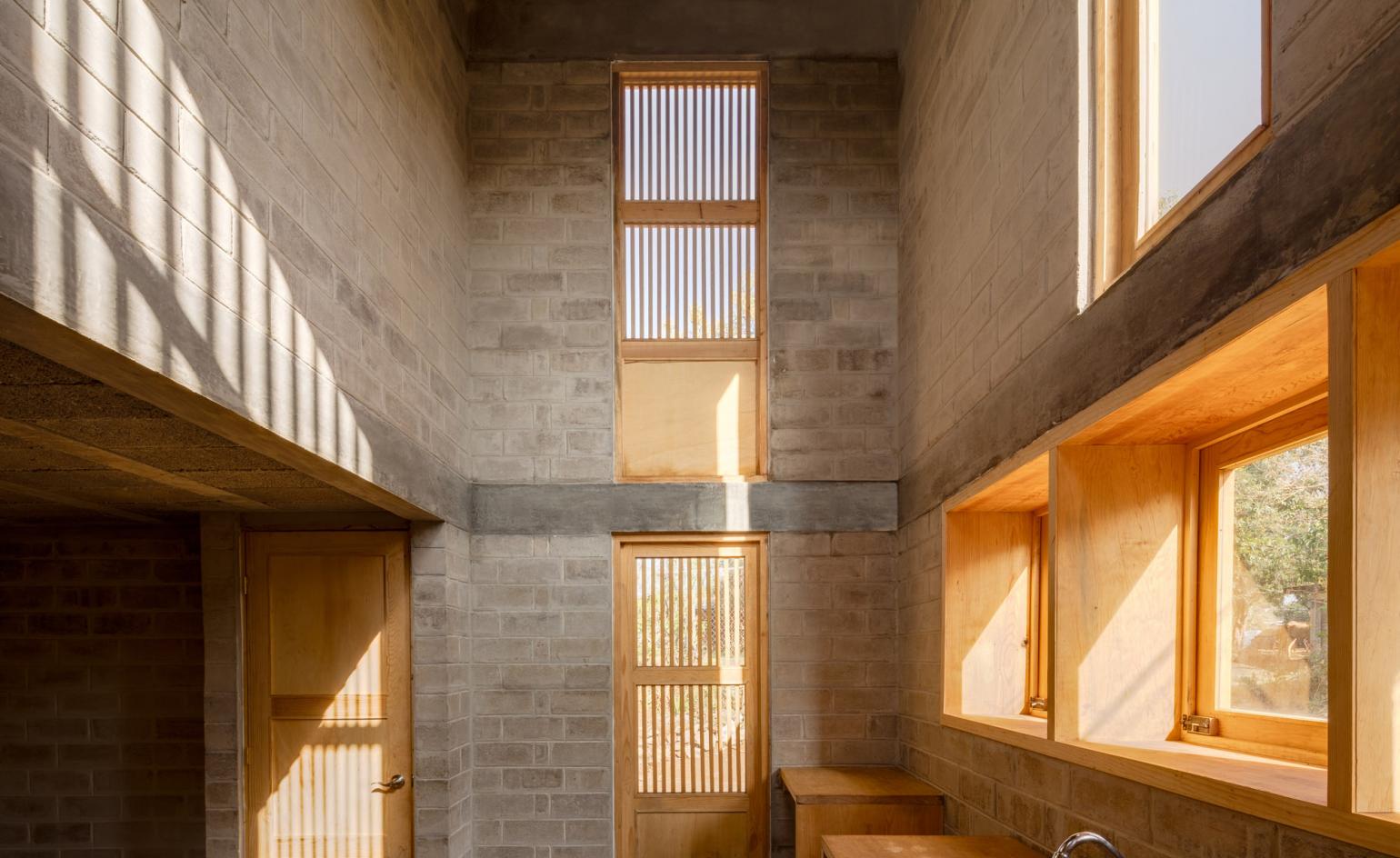
Casa Eva can be extended from one bedroom to three bedrooms inside a rectangular volume, which features a double-height space for the living room, dining room and kitchen and plenty of natural light and ventilation.
The second project, Casa Productiva, formed part of a larger scheme by government agency Infonavit (the National Workers’ Housing Fund Institute). It was also commissioned by Zedillo, who was, at the time, head of the agency’s research centre for sustainable development. The agency, which is committed to improving living conditions for low-income workers in the country, invited 32 architecture studios to create housing models. Canales, alongside other well-known architects such as Frida Escobedo, Tatiana Bilbao and Alberto Kalach, participated in the creation of a small community now known as the Housing Research and Practical Experimentation Laboratory in Apan, Hidalgo.
Receive our daily digest of inspiration, escapism and design stories from around the world direct to your inbox.
The home was conceived as a modular prototype. A standardised shell with double-height interiors and internal divisions that can be set to various configurations, it was not designed for a specific client. It encompasses a large outdoor patio area that embraces the region’s lifestyles and climate. Both Casa Eva and Casa Productiva are entirely off-grid structures, storing rainwater, for example, to meet the residents’ needs. Both examples were designed to use natural ventilation and intended for rural communities, planned to be self-built by their inhabitants.
In essence, social housing, no matter the scale or scope, is guided by the same architectural principles as private residences, stresses Canales. Working with a simple and restrained material palette and taking the local climate into account are key elements throughout her portfolio, as demonstrated in private homes such as Casa Bruma (W*230) in 2017 and Casa Terreno (nominated for Best Private House in our 2020 Wallpaper* Design Awards).
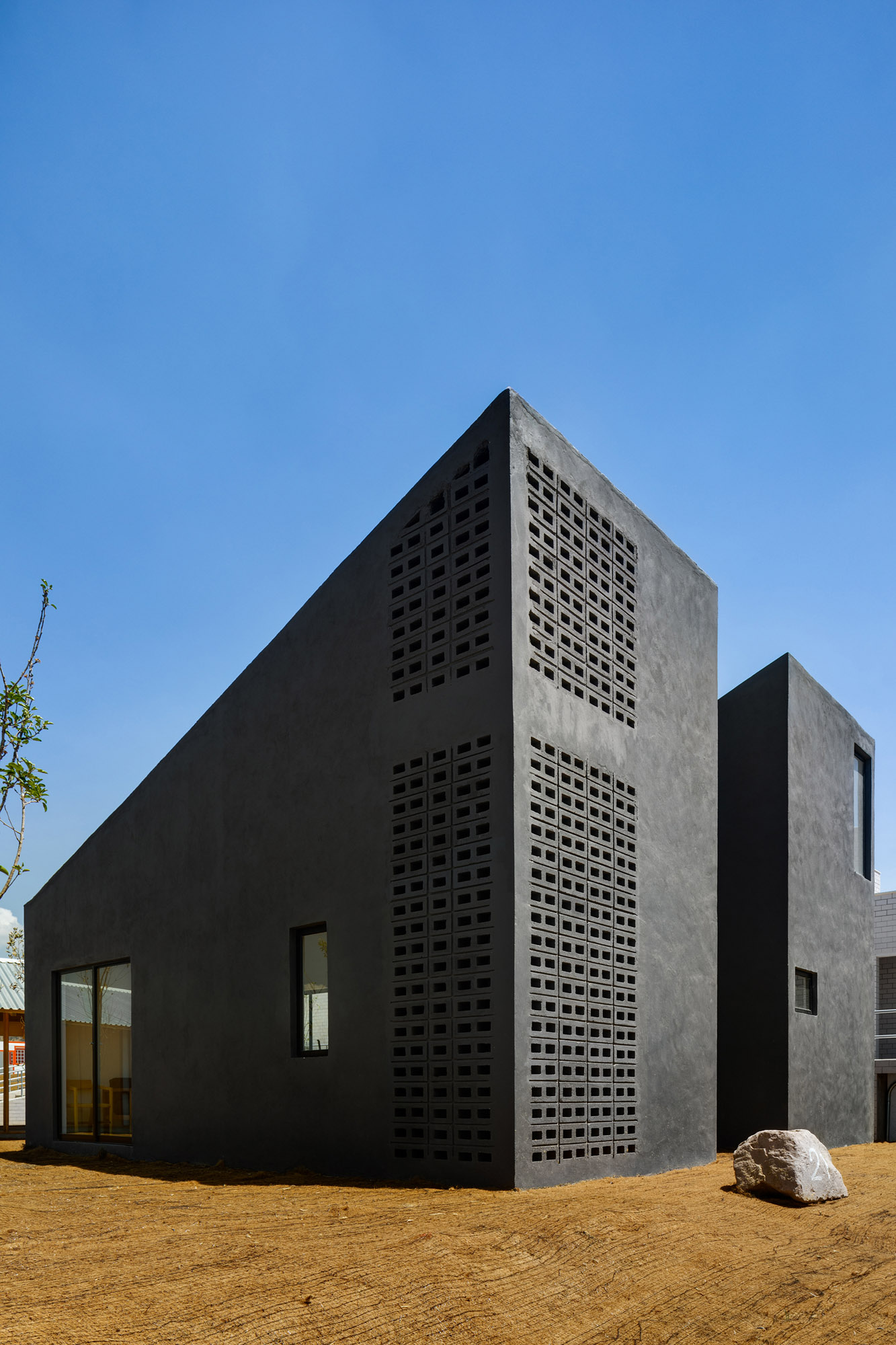
Casa Productiva is a prototype for a single-family dwelling.
‘People can be surprised that I jump between scales, and sometimes I do houses that are so small, they can fit into a single room of another house I have designed in the past. But for me, the priorities remain the same. It is about simple materials, natural light, cross ventilation and creating a safe space,’ she adds. ‘I always try to give the same things to the owners, such as good views and sunlight.’ Honest materials and a frugal approach that favours tactility permeate all her projects, regardless of the budget.
According to Canales, the low budget is pretty much the only thing that sets social housing apart from its private counterpart. One of the main challenges is navigating the ‘unexpected part of the project’. She says, ‘The designs need to be easily understood, adaptable, as the circumstances can easily change.’ Her pro bono work is often built by non-experts and with community involvement, and sometimes the plot or orientation of the structure, or the family’s circumstances, will change without notice. This was a learning curve for her, as she adapted to designing with more flexibility, allowing projects to be open-ended. ‘They need to be projects that can take that level of the unexpected,’ she says.
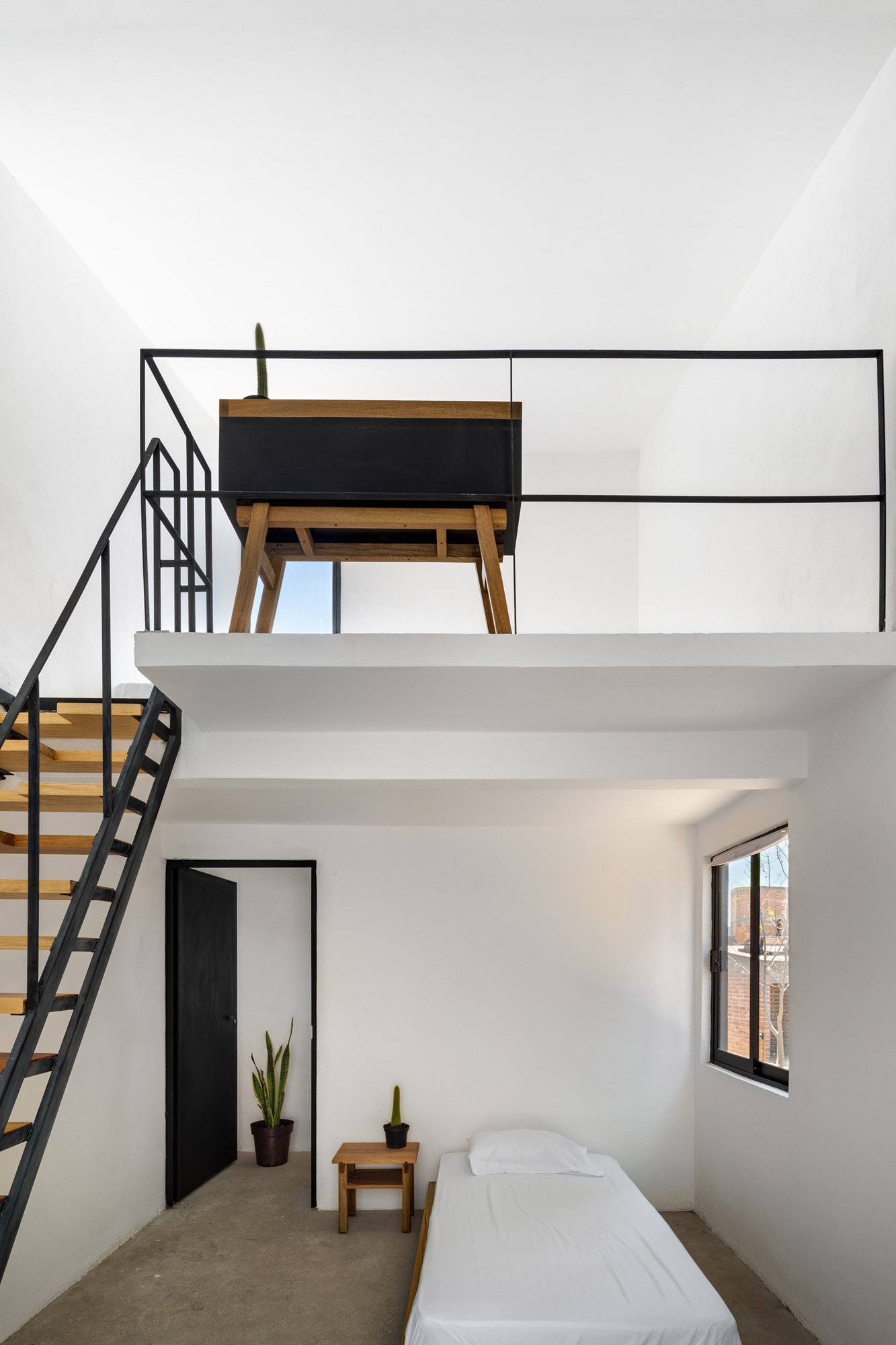
Casa Productiva is formed of a basic module with an indoor platform.
Leading a one-person office and getting help as needed from engineers, designers, landscape artists and other collaborators, depending on workload and project, allows Canales time to delve deep into her subject. ‘I work alone, as isolated as I can be, so I can focus. I did that even before the pandemic,’ she says of her studio, which grows and shrinks with the ebbs and flows of ongoing work. ‘Sometimes I do two projects a year, sometimes four. Some years I write or teach more.’ Travelling and visiting the works of other architects, such as Walter Segal and Álvaro Siza, is important to her. Spending time on site with a client is also crucial.
Her research into Mexican housing architecture deeply influences and inspires her and, in places, it can be felt in a tangible way. An echo of an old Christopher Alexander concept can be seen in Casa Eva’s barrel vault ceiling, for instance. At the end of the day, though, Canales believes the question is, ‘how do you define luxury and give the same privileges to all in low-income housing? Luxury is light, air, space. It is not about the expensive kitchen or imported woods. It is about understanding the quality of shade or a tree. And that can be accessible to all.’
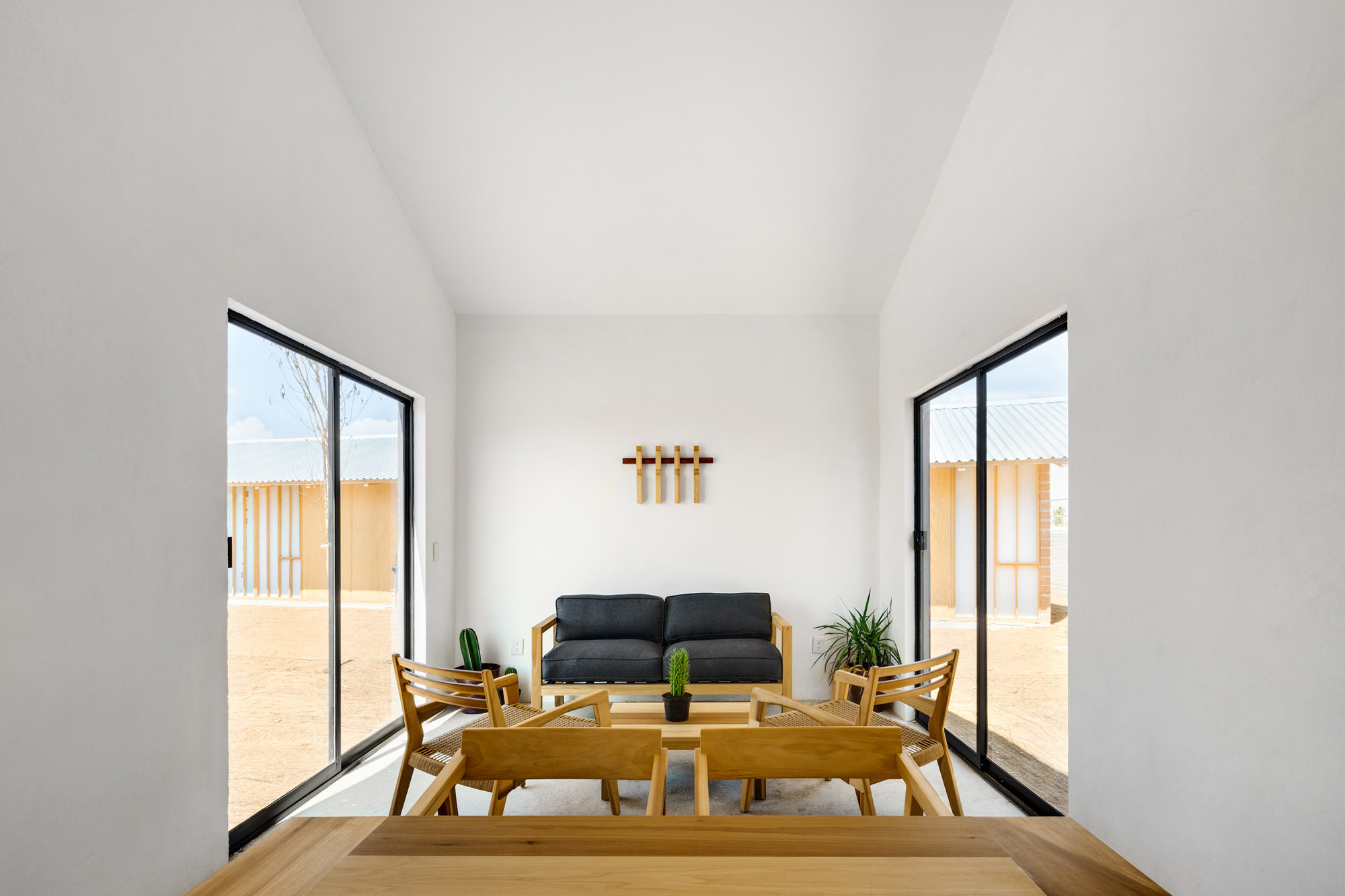
Casa Productiva features an indoor platform, to which extra modules – featuring bedrooms, bathrooms and working areas – can be added, allowing for the dwelling to grow as and when its resident family does.
INFORMATION
This article appears in the August 2021 issue of Wallpaper* (W*268), on newsstands and available for free download
Ellie Stathaki is the Architecture & Environment Director at Wallpaper*. She trained as an architect at the Aristotle University of Thessaloniki in Greece and studied architectural history at the Bartlett in London. Now an established journalist, she has been a member of the Wallpaper* team since 2006, visiting buildings across the globe and interviewing leading architects such as Tadao Ando and Rem Koolhaas. Ellie has also taken part in judging panels, moderated events, curated shows and contributed in books, such as The Contemporary House (Thames & Hudson, 2018), Glenn Sestig Architecture Diary (2020) and House London (2022).
