As climate disasters increase, can architecture respond? Kon-tigo, a post-hurricane Acapulco house design, shows us how
Kon-tigo is a housing project by Manuel Cervantes Estudio, which creates bioclimatic homes that address climate disasters and inequalities in Acapulco, Mexico
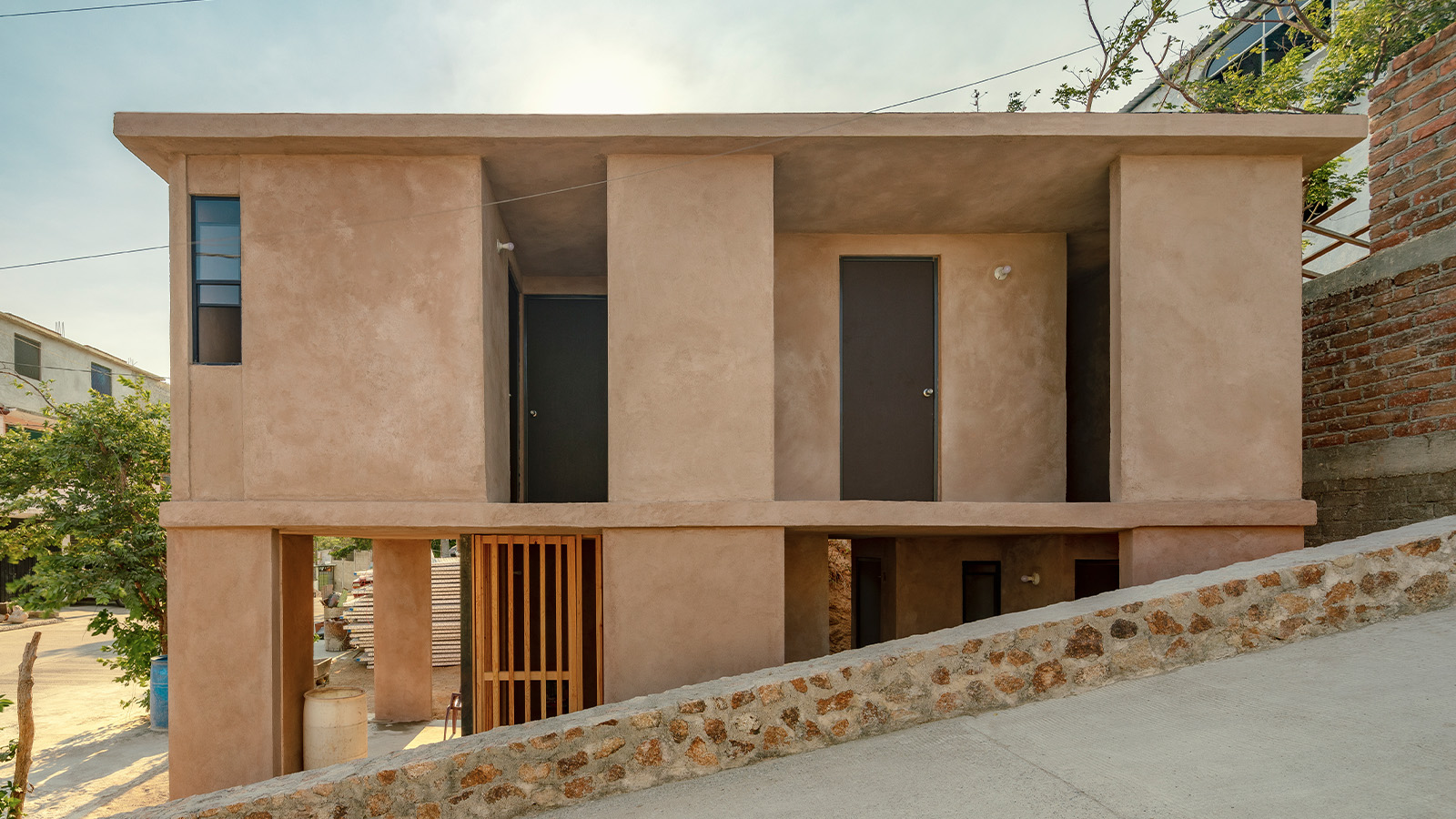
Receive our daily digest of inspiration, escapism and design stories from around the world direct to your inbox.
You are now subscribed
Your newsletter sign-up was successful
Want to add more newsletters?

Daily (Mon-Sun)
Daily Digest
Sign up for global news and reviews, a Wallpaper* take on architecture, design, art & culture, fashion & beauty, travel, tech, watches & jewellery and more.

Monthly, coming soon
The Rundown
A design-minded take on the world of style from Wallpaper* fashion features editor Jack Moss, from global runway shows to insider news and emerging trends.

Monthly, coming soon
The Design File
A closer look at the people and places shaping design, from inspiring interiors to exceptional products, in an expert edit by Wallpaper* global design director Hugo Macdonald.
Acapulco, where Kon-tigo, the most recent residential work of architect Manuel Cervantes is located, has captivated many throughout the decades, from starlets of the 1950s and 60s to jet-setting millionaires and contemporary globe-trotters. The beach resort on Mexico’s Pacific coast, its high-rises backdropped by the Sierra Madre del Sur mountains, not only hosts a vibrant nightlife scene but also offers a beautiful, rugged coastline, hidden ocean coves, and extreme cliff jumping, at sites such as La Quebrada cliff, which has a 40m drop.
However, the idyll was shattered in 2023, when Hurricane Otis – a category five storm –struck the Guerrero coast, becoming one of the most devastating tropical cyclones in the history of the Pacific. The aftermath was catastrophic, leaving around 250,000 families without access to shelter, drinking water, electricity, food, or medical care.
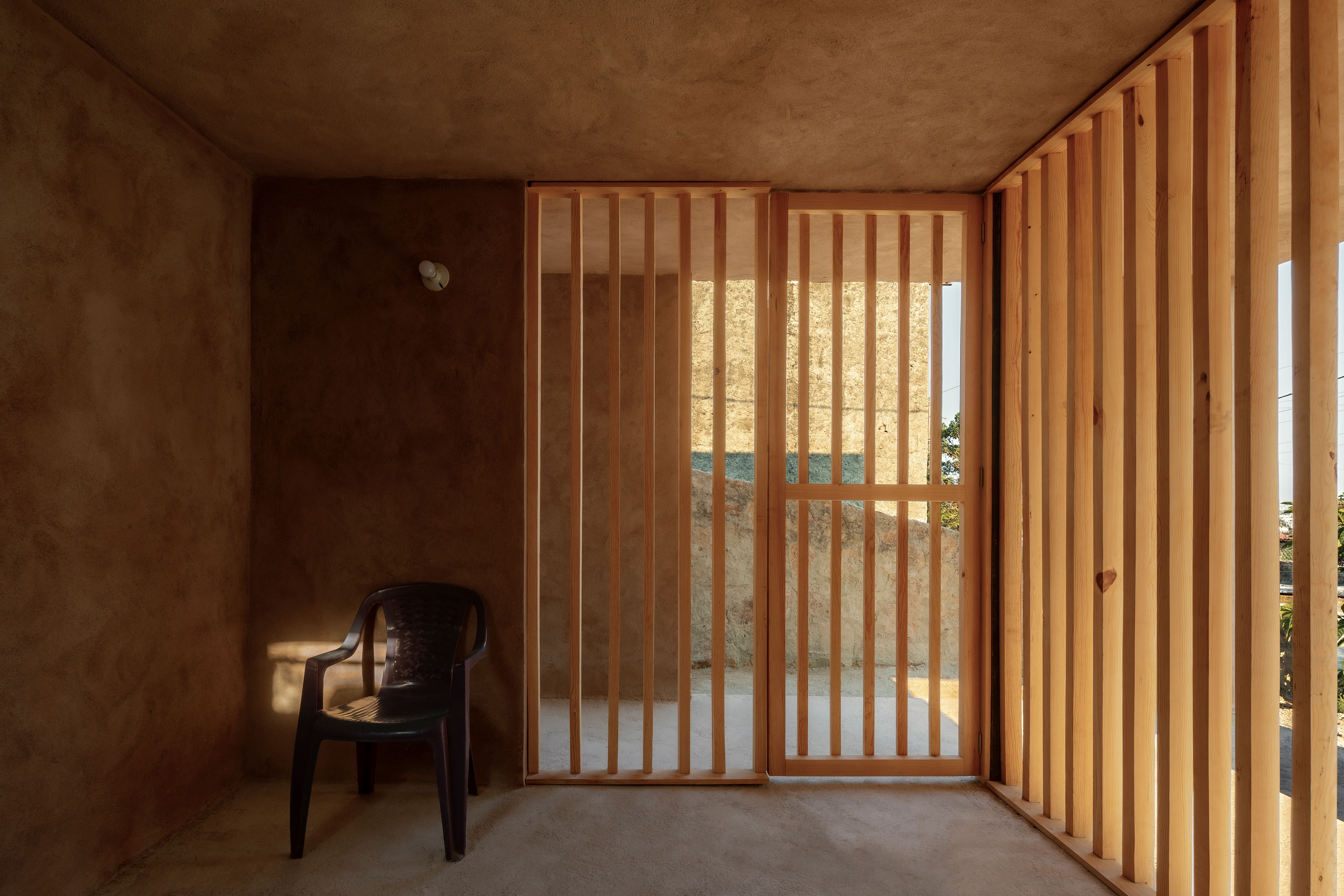
Discover the Kon-tigo housing project by architect Manuel Cervantes
Cervantes, founder his namesake studio, based in Mexico City, felt the need to act, and introduced Kon-tigo, a housing project that rethinks infrastructure to help rebuild communities.
Kon-tigo was designed to highlight and address Aculpulco’s inequalities, Cervantes says: ‘The natural disaster further exacerbated the existing conditions of vulnerability, particularly within low-income communities, deepening the already persistent issues of marginalisation and poverty.
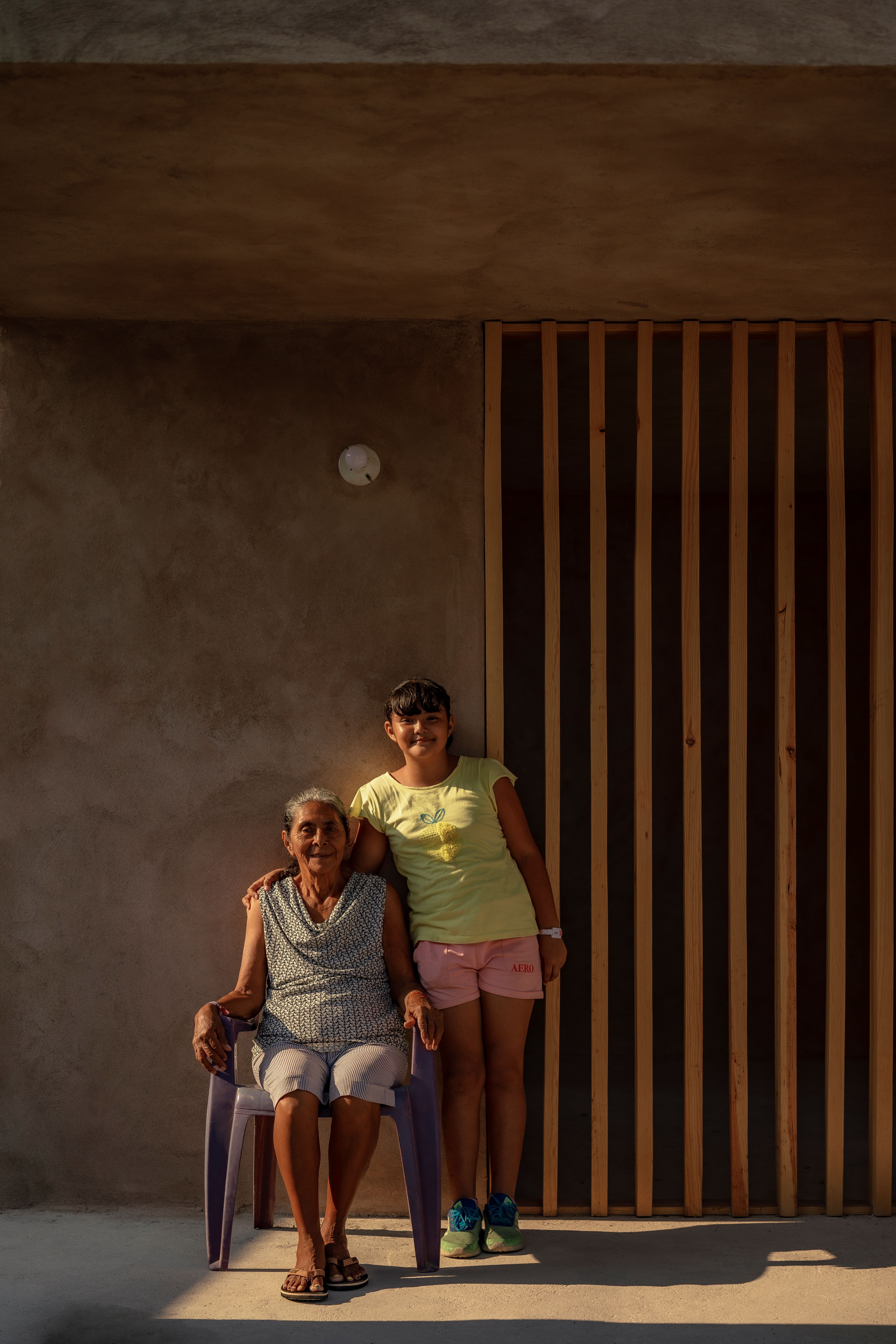
‘In response to this context, the project sought to enhance quality of life for those affected while rethinking the built environment of vulnerable areas in order to regenerate the threads of community and restore dignity to the home – understood here as a vital and irreplaceable space in daily human life.’
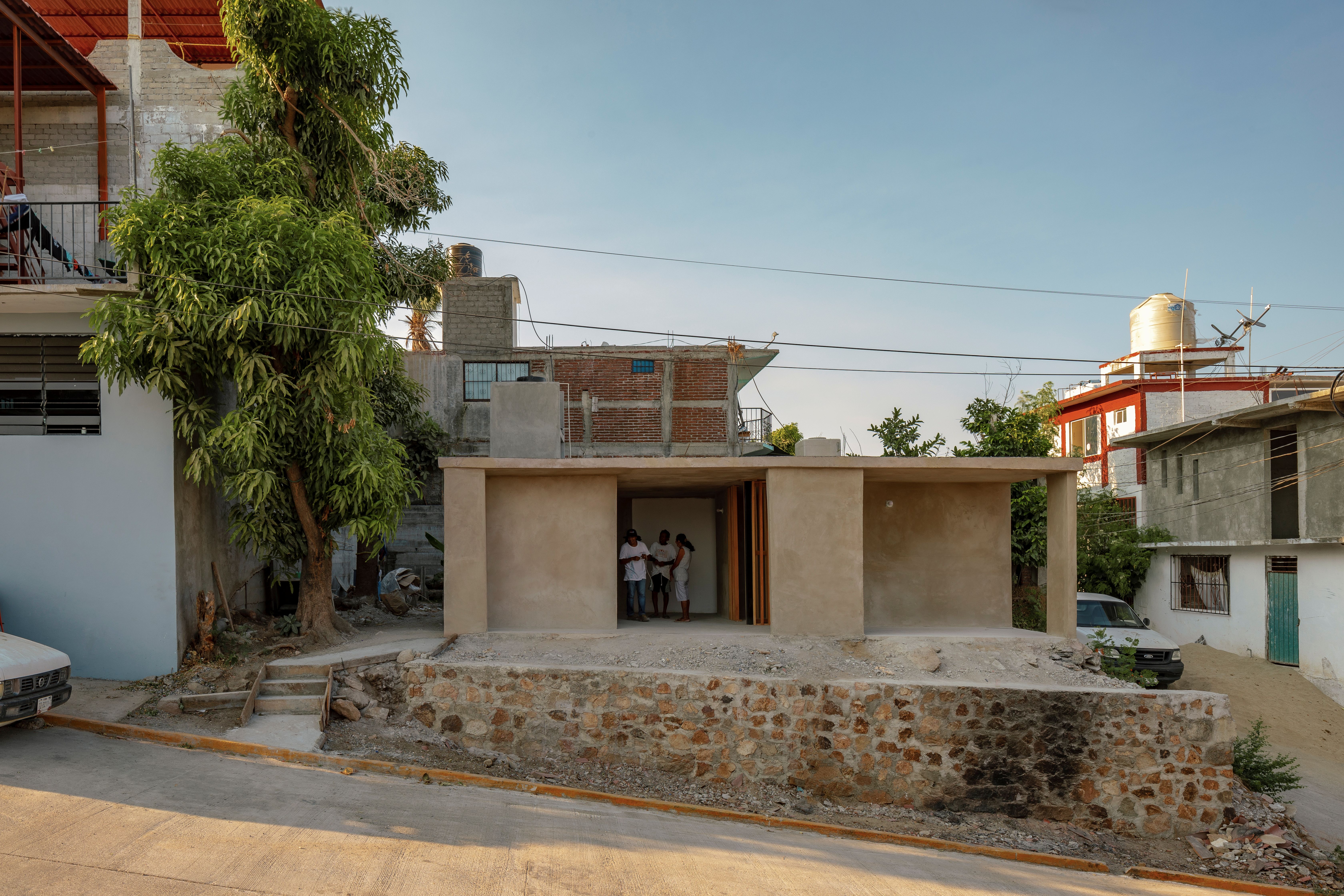
The Kon-tigo model is built with simplicity in mind, and the architectural approach is adapted to the tropical climate of the region, defined by its warm weather, with average highs of 32°C, and coastal breeze. A construction system of prefabricated panels was used to create modules for different areas of the house.
Existing vegetation was also integrated into the spatial composition, with the project boasting bioclimatic efficiency through the implementation of layouts that incorporate passages that promote air circulation.
Receive our daily digest of inspiration, escapism and design stories from around the world direct to your inbox.
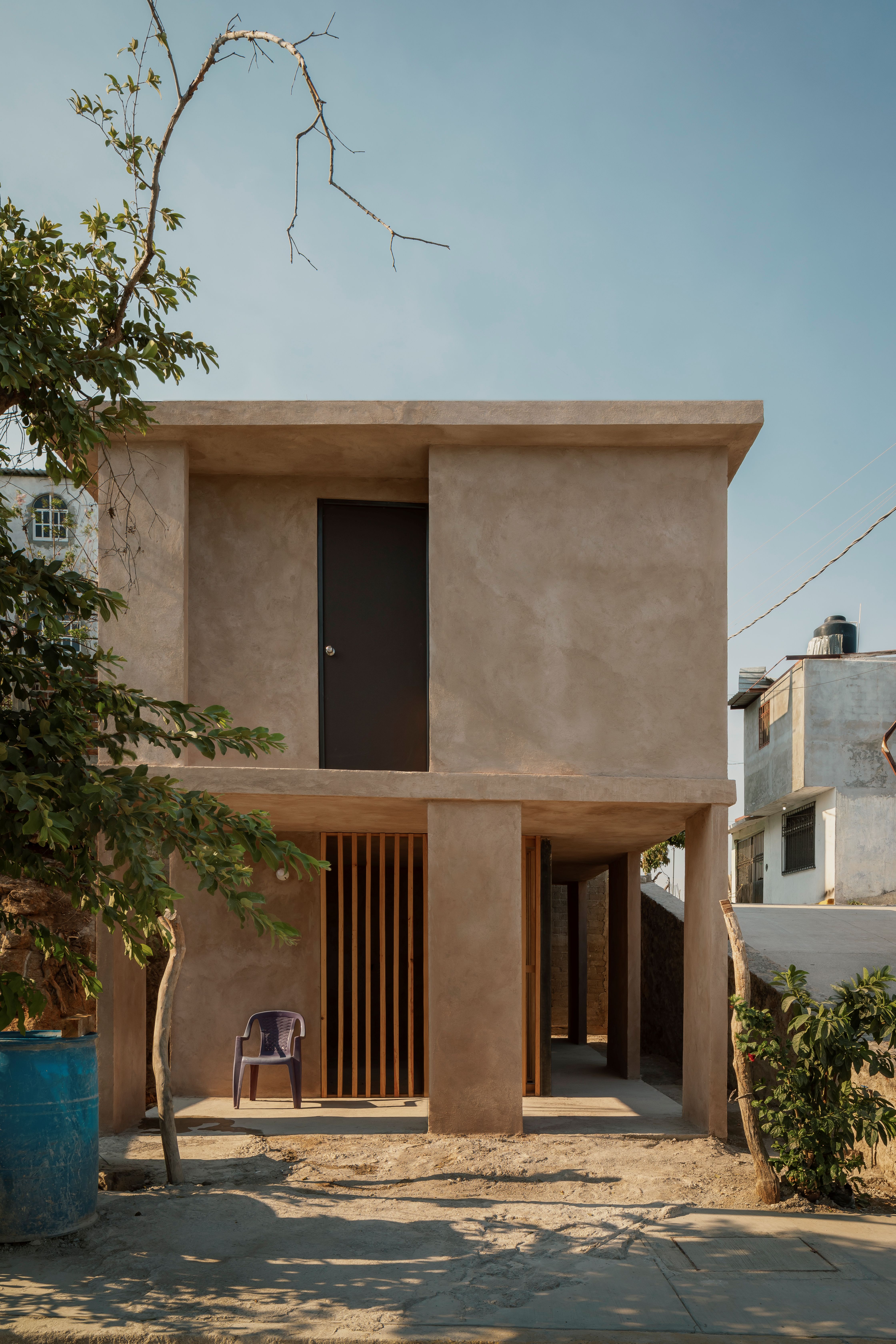
‘The house is conceived with an aesthetic of simplicity and tectonic purity, adopting a primitive and intuitive form that emphasises functionality,’ Cervantes tells Wallpaper*. ‘The large portico is governed as a protective element, providing shade and shelter to the living space, while the permeability of the structure allows simple and organic flows that adapt to the needs of each family.
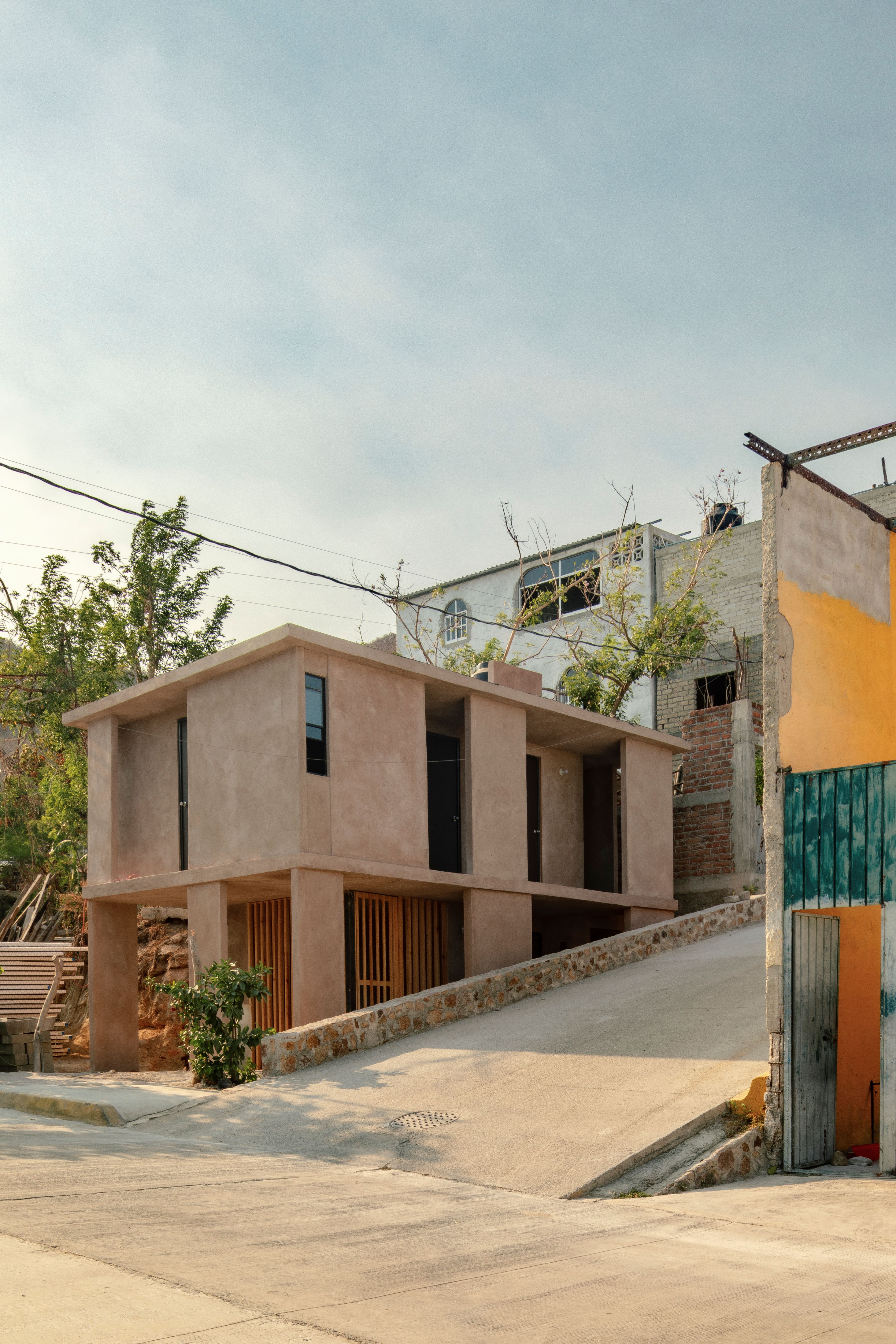
‘Considering these principles and strategies, a system was designed which allows us to understand the needs, activities and problems of each family with the purpose of not losing the individuality of the user, and resulting in the design of each project.’
When Hurricane Otis hit, it laid bare the social fragility of underserved local communities, highlighting a deeper-rooted, ongoing struggle. The Kon-tigo project was a response to this, and the selection of families who became part of the initiative was guided by a series of interviews, the documentation of their experiences, and an understanding of their housing conditions after the disaster.
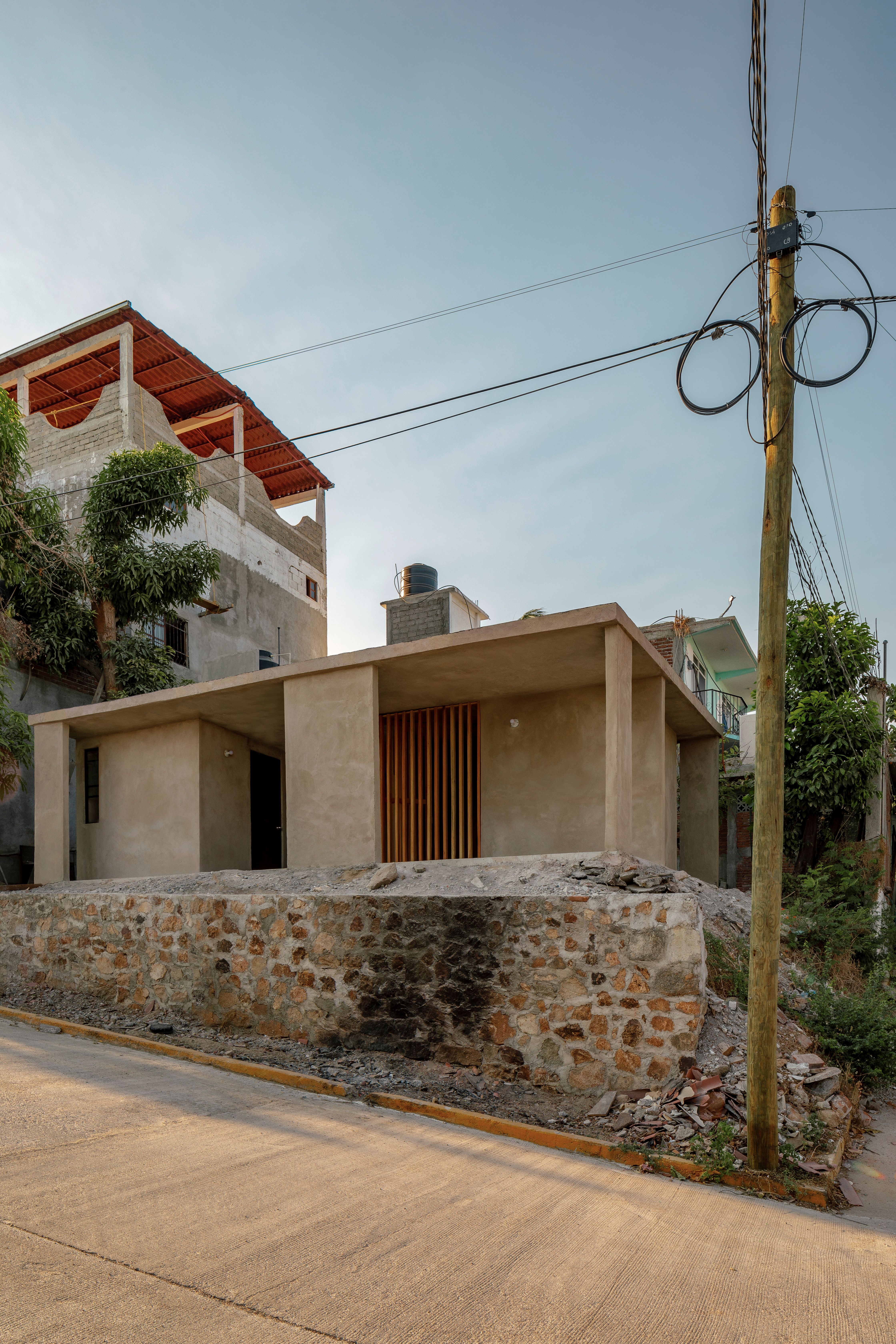
‘The design or allocation of each home was based on these stories, taking into account the family structure, number of members, and relational dynamics,’ Cervantes says. ‘Each house bears a unique identity and the capacity to evolve alongside its inhabitants.’
Tianna Williams is Wallpaper’s staff writer. When she isn’t writing extensively across varying content pillars, ranging from design and architecture to travel and art, she also helps put together the daily newsletter. She enjoys speaking to emerging artists, designers and architects, writing about gorgeously designed houses and restaurants, and day-dreaming about her next travel destination.