Pretty in cactus-inspired pink, this Mexican desert house responds to its arid context
Casa Cardona, a pink house by architects Sensacional Dinamica Mexicana, is a multigenerational home that celebrates colour and changing light
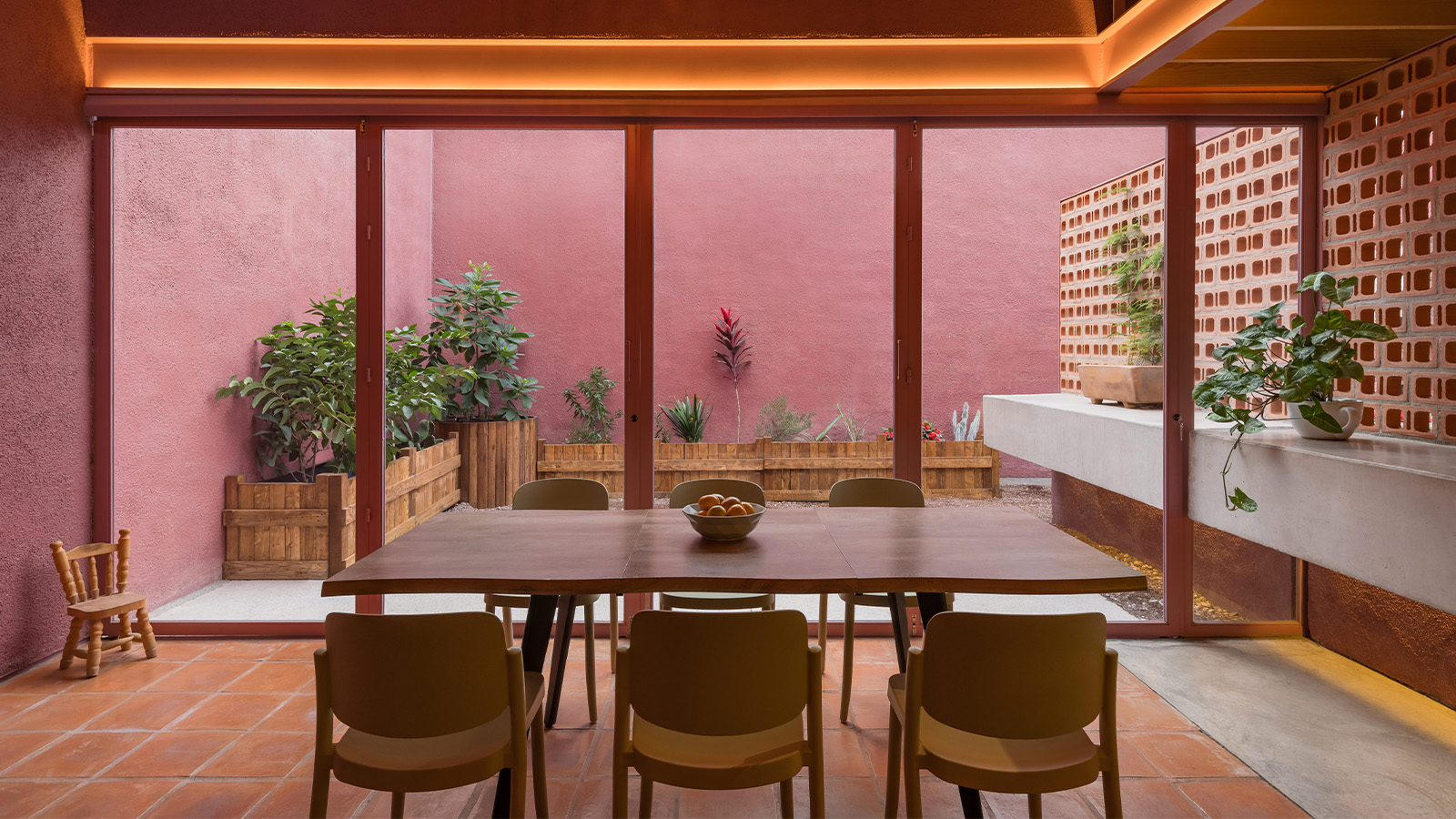
Receive our daily digest of inspiration, escapism and design stories from around the world direct to your inbox.
You are now subscribed
Your newsletter sign-up was successful
Want to add more newsletters?

Daily (Mon-Sun)
Daily Digest
Sign up for global news and reviews, a Wallpaper* take on architecture, design, art & culture, fashion & beauty, travel, tech, watches & jewellery and more.

Monthly, coming soon
The Rundown
A design-minded take on the world of style from Wallpaper* fashion features editor Jack Moss, from global runway shows to insider news and emerging trends.

Monthly, coming soon
The Design File
A closer look at the people and places shaping design, from inspiring interiors to exceptional products, in an expert edit by Wallpaper* global design director Hugo Macdonald.
In a sea of chalky white residences, Casa Cardona by architects Sensacional Dinamica Mexicana stands out for its vibrant, dusty pink façade. The cubic design is rooted in its environment, an arid desert landscape within the northern Mexican state of San Luis Potosí, responding to the surrounding nature and ever-changing light.
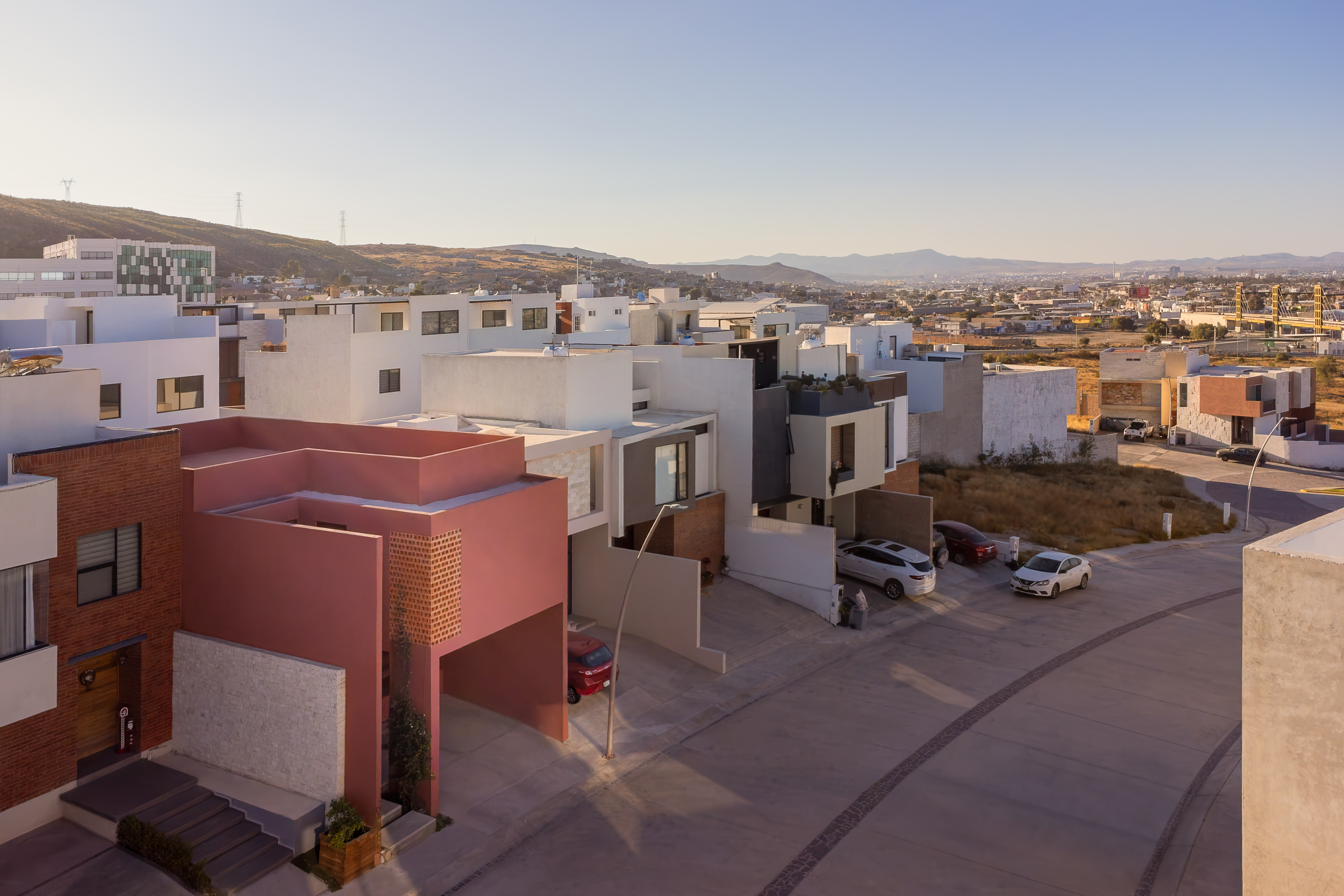
Inside Casa Cardona by Sensacional Dinamica Mexicana
Sergio Padilla Contreras, founder of the Mexican architecture studio was inspired by the Potosino desert, with the desire to capture and preserve its unique characteristics. ‘The house's inspiration springs from two phenomena: the ephemeral nature of colour in the endemic plants of this arid landscape – plants that endure with dignity, strength, and beauty – and the rhythm of family life, [all in harmony] with the powerful movement of the sun along the Tropic of Cancer, where the project is located,’ says Padilla Contreras.
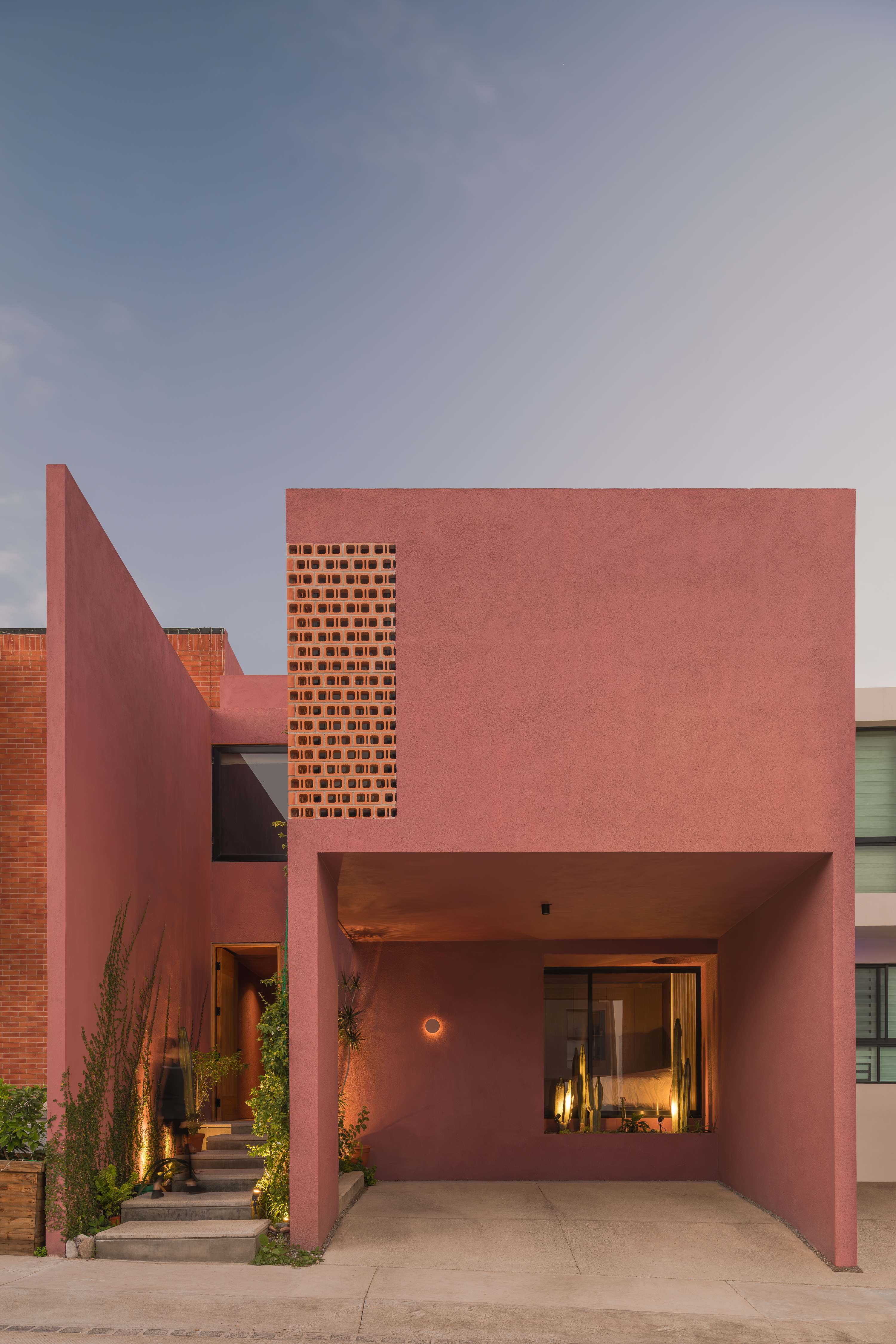
The house's facade, a deep pink with purple undertones, is not a simple aesthetic choice, but rather an ‘emotional and territorial’ response. ‘It vibrates with its surroundings, shifting, igniting, and fading with the desert sunsets, conversing with shaded tones much like the desert shrubs.
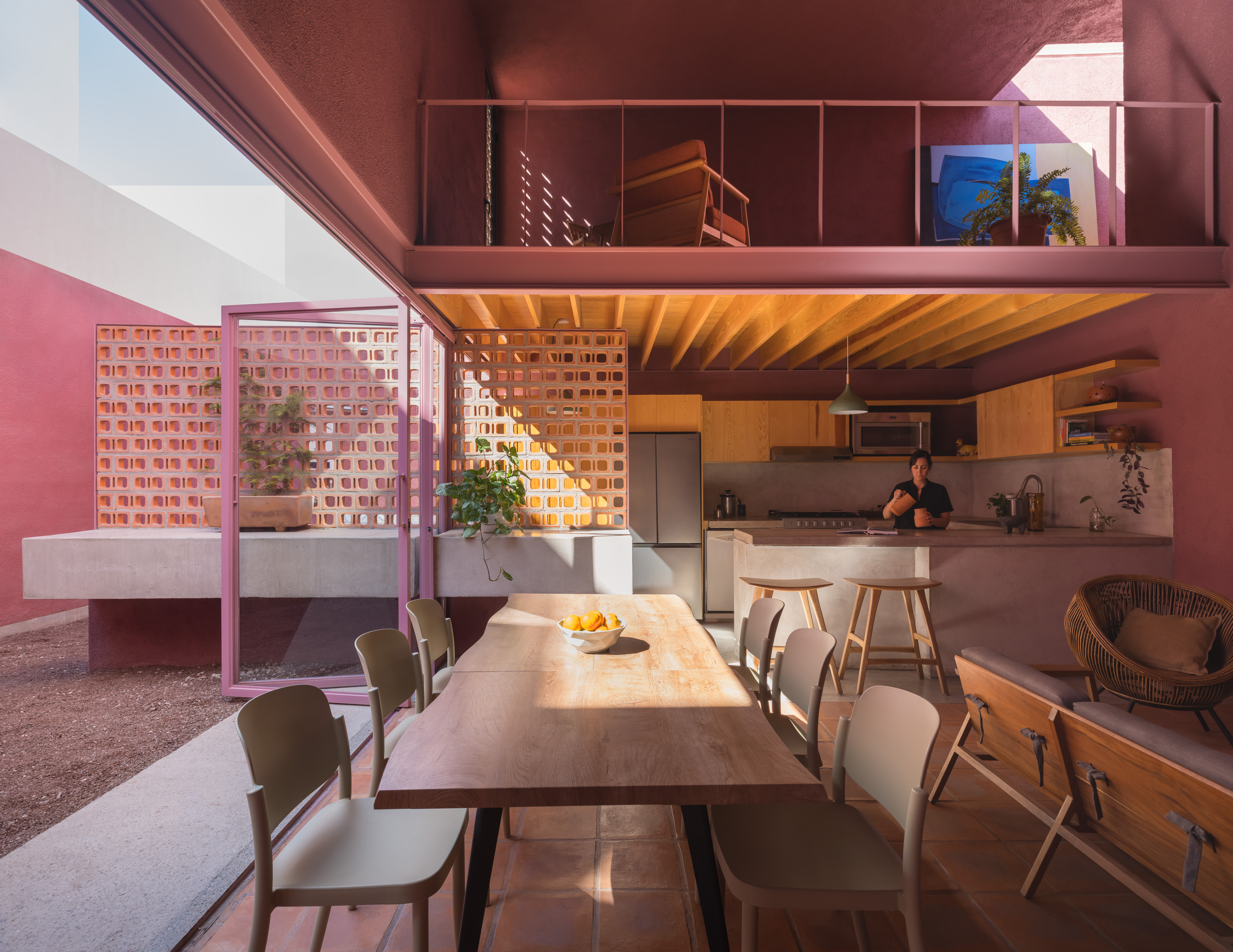
'The form follows a clear and necessary principle for the territory: mass over void. The architecture stands as a solid, introspective, with an almost mineral presence –shielding from the outside while enclosing moments of light, shadow, and silence,’ the architect continues.
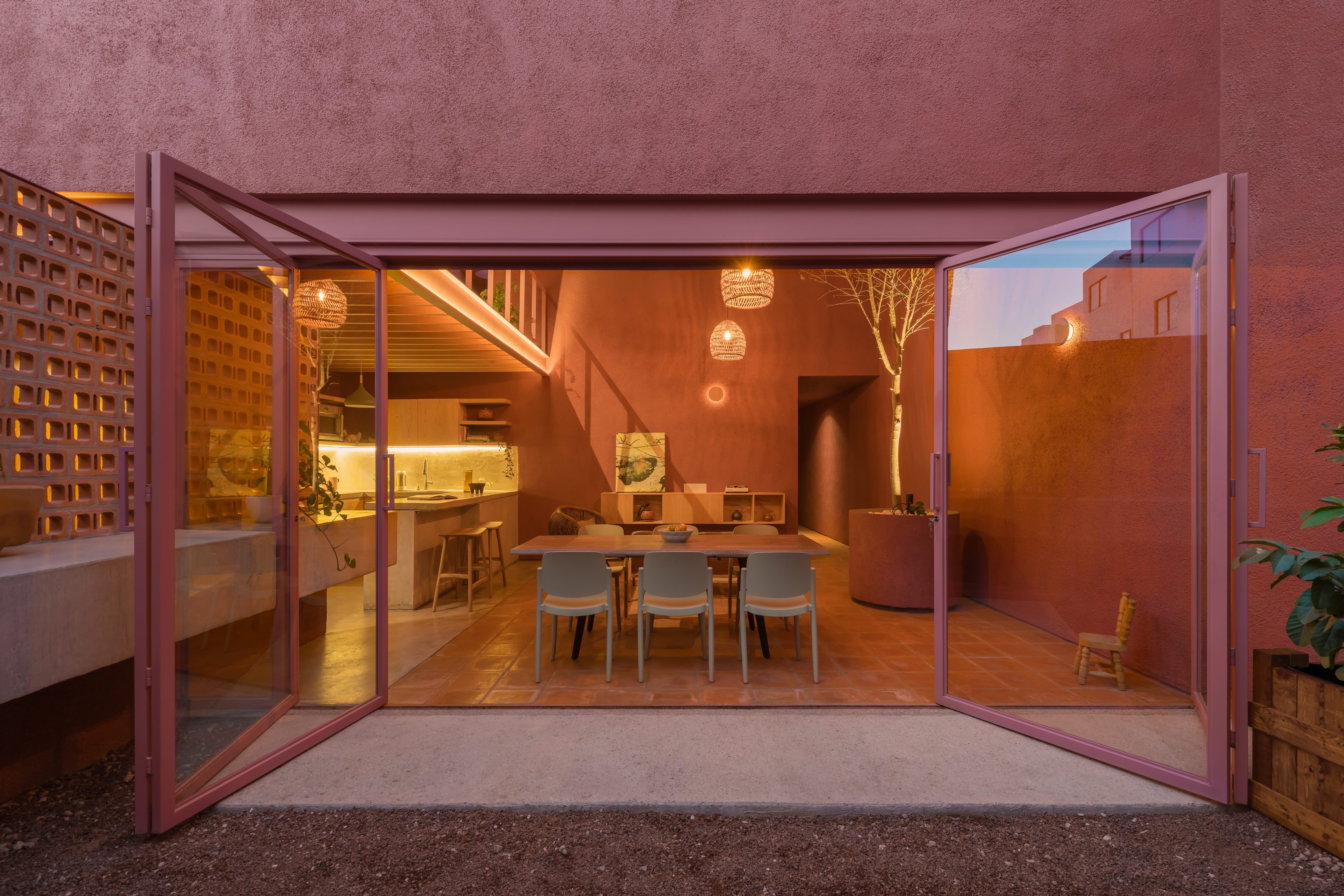
The project began as a real estate commission intended for the market. ‘It is modest in scale (165 sq m) and had to be within a budget that aligned with sales standards and with the particular dynamics of the family who would inhabit it: a mother, her young son, and the mother-in-law – three generations, two different families, under one roof,’ Padilla Contreras tells Wallpaper*.
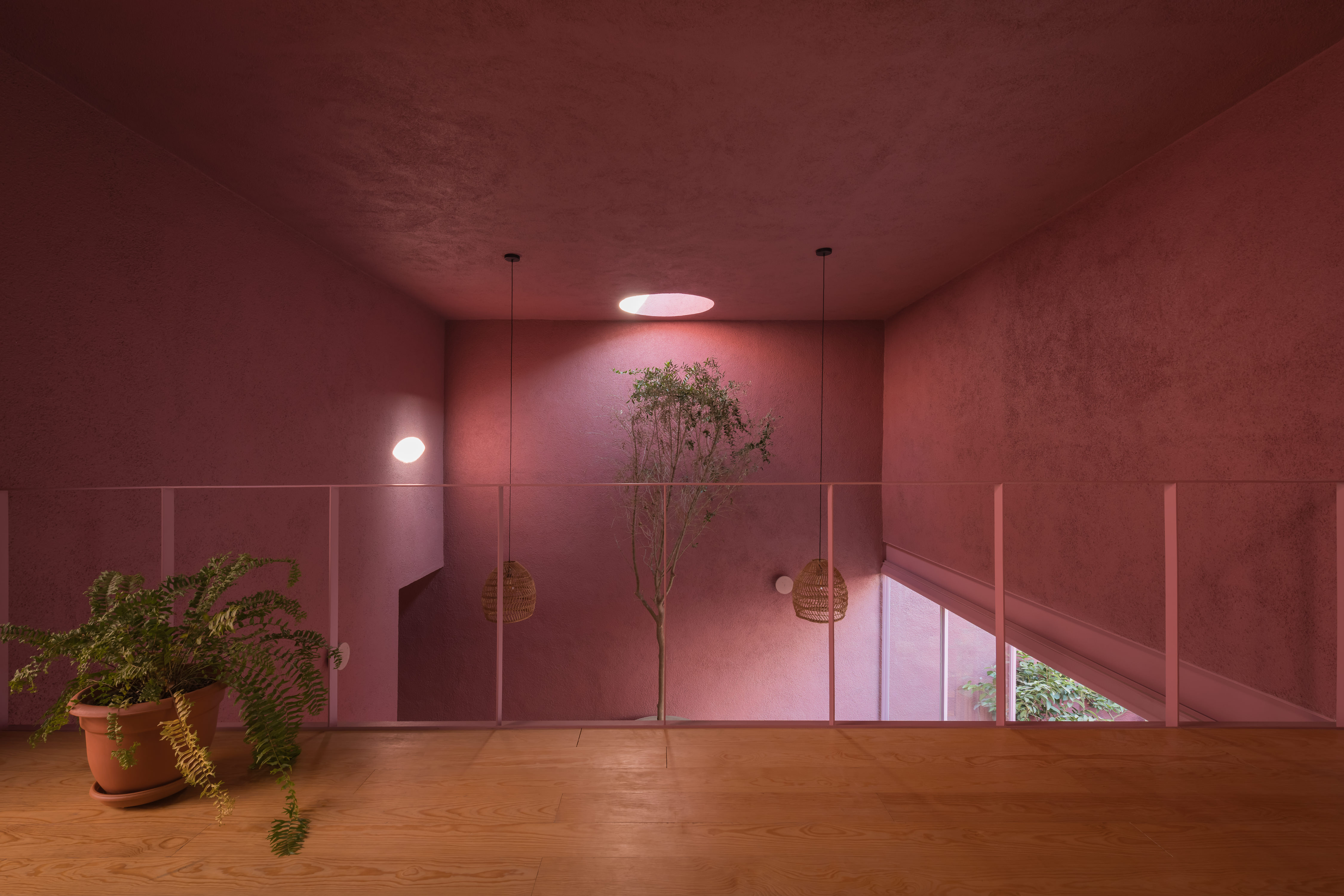
Working within these constraints, the practice sought to design something rooted in human connection. ‘Turning an economic and market-driven condition into a project of emotional depth and meaning was the real challenge. I relied on the essence of what is freely given – light, shadow, wind – and on a sensitive response to the [needs] of its inhabitants.’
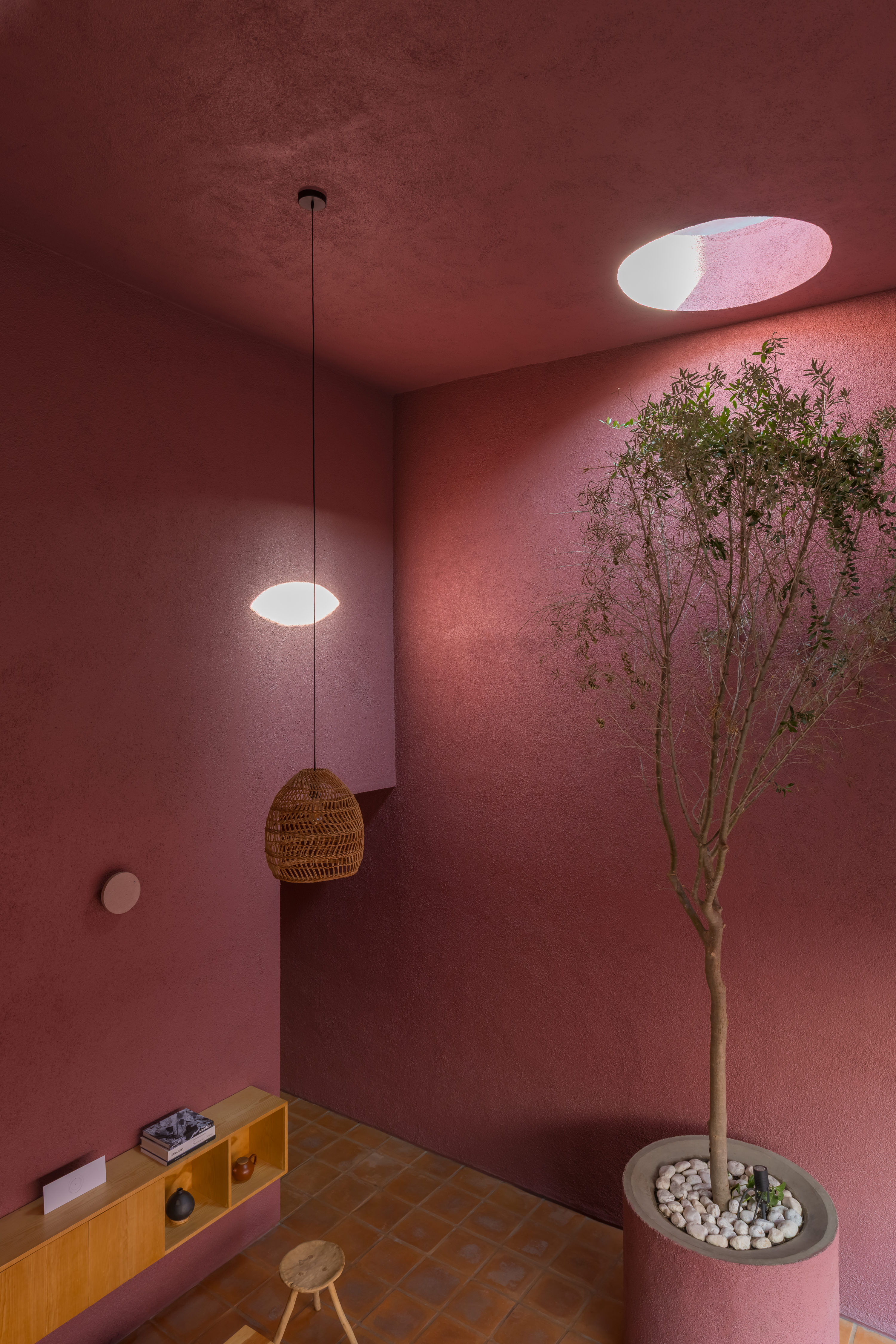
Strategically oriented openings filter sunlight into the space, the light changing during the day and throughout the seasons. Even the colour of the walls – inspired by the fruit of a prickly pear cactus – shifts with the sun’s trajectory, giving the house a visual identity that is intimately tied to its context. A fruitful interior marker is a tree, carefully integrated into the living space, adding texture, colour and scent.
Receive our daily digest of inspiration, escapism and design stories from around the world direct to your inbox.
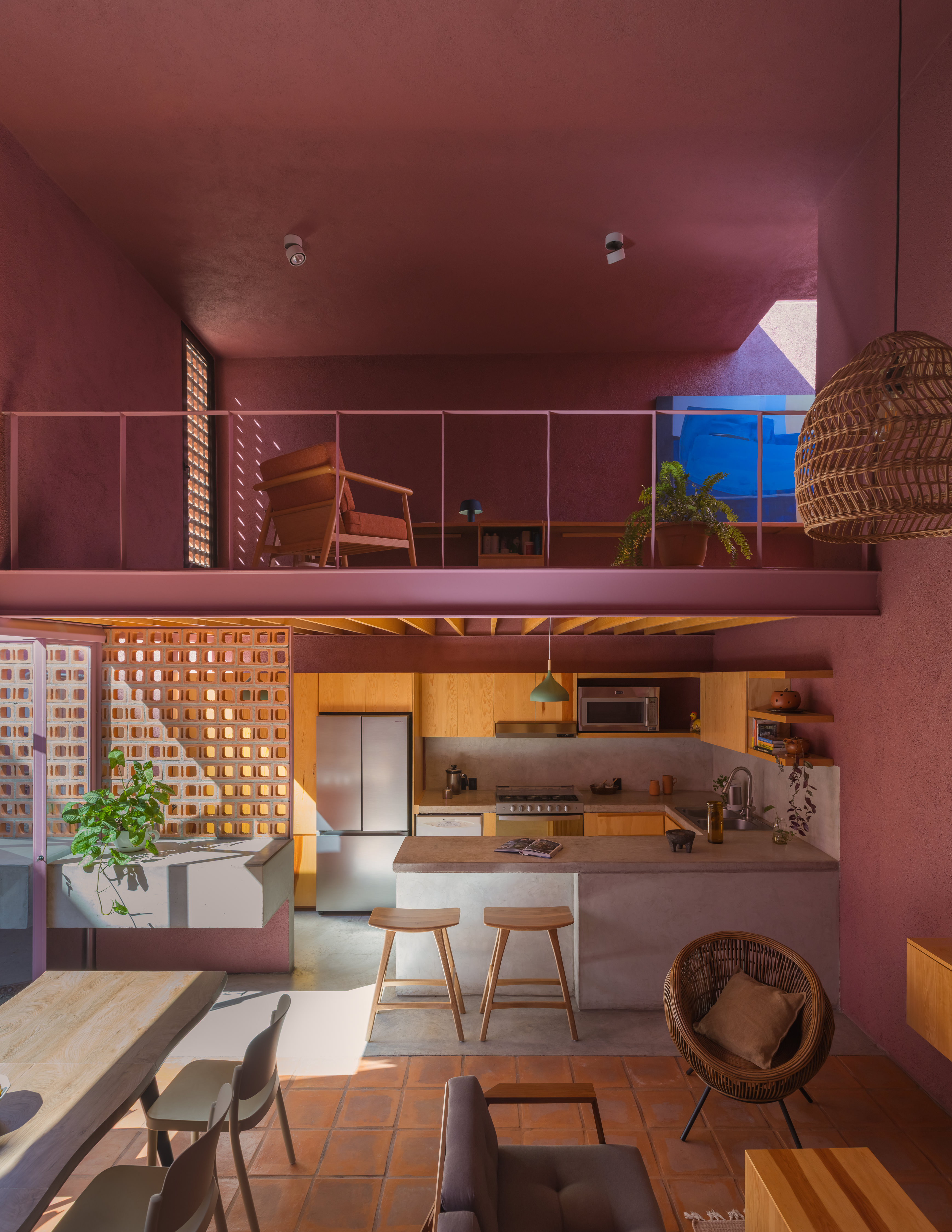
Padilla Contreras wants visitors to connect with the colour of the home as more than a decorative gesture. ‘In the Mexican desert, prickly pears are seasonal fruits, brief bursts of colour; here, I am extending that fleeting presence into an eternal now.
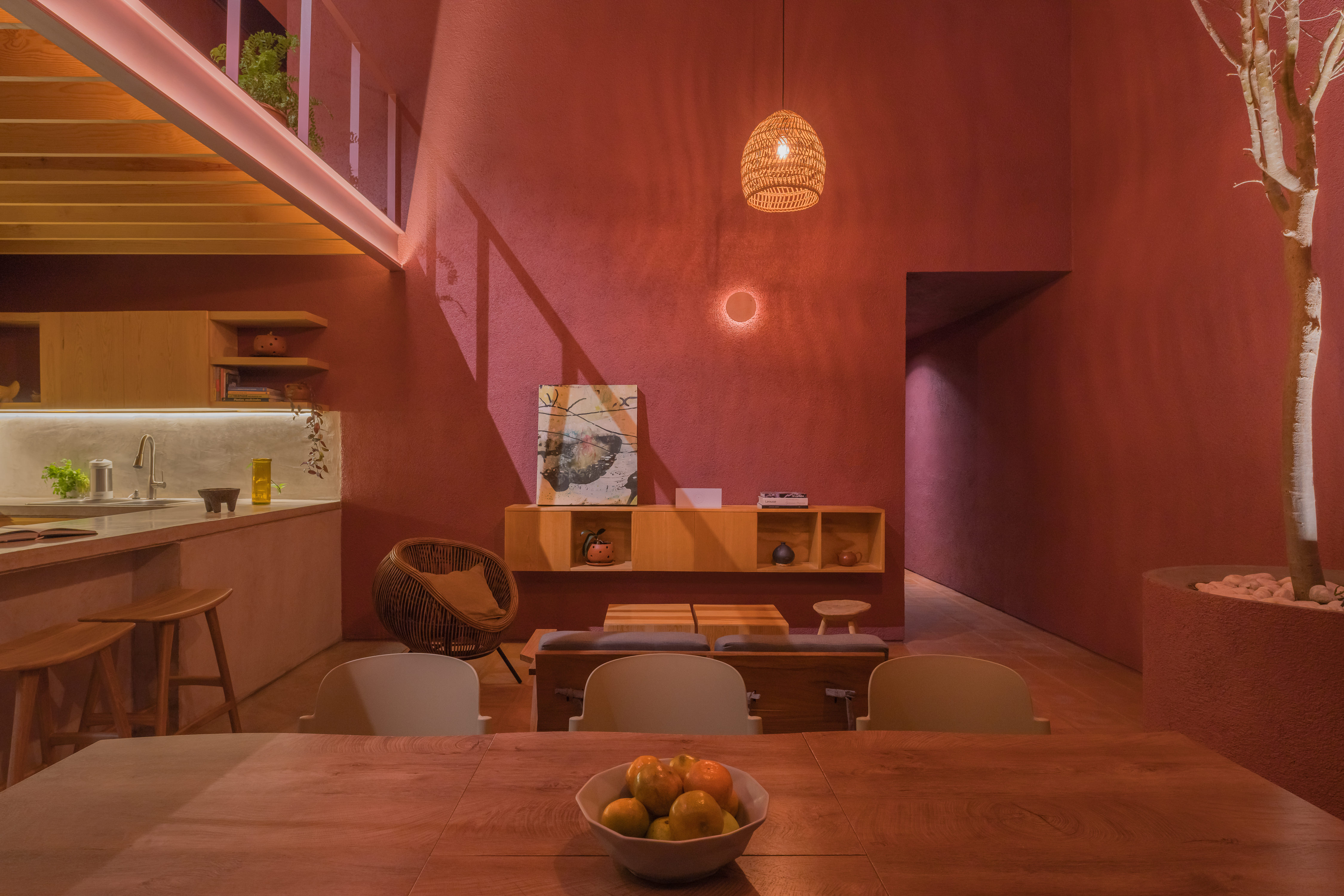
'I want people to realise that beauty can be severe and austere, and that colour itself can be a radical statement.’
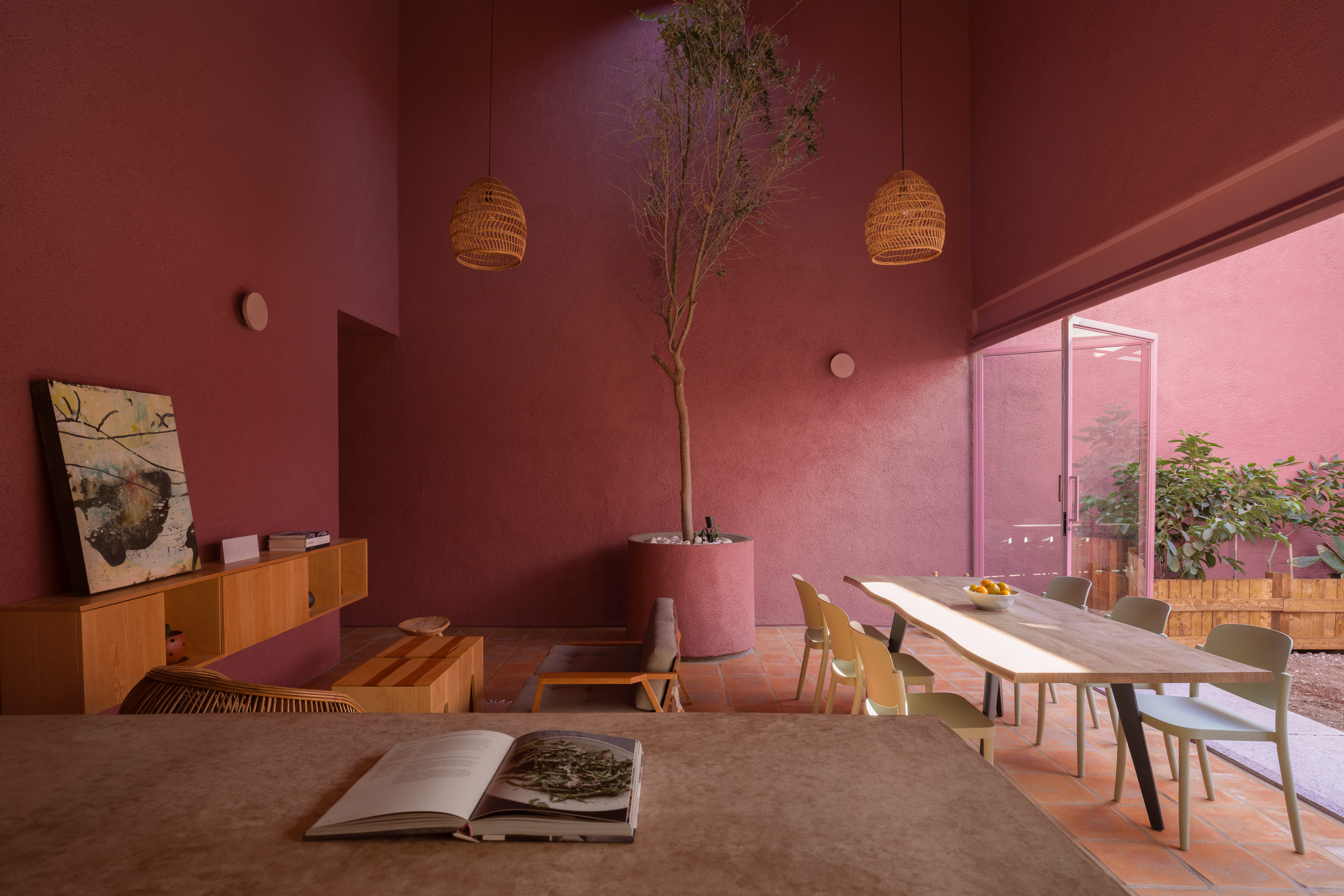
His favourite part of the project is how the sun interacts with the colourful walls. ‘There is a very specific moment at both sunrise and sunset when the grazing light touches the interior of the social area, and the colour shifts with the sun’s movement: from pink to wine, then to purple and deep violet, against the contrast of the blue sky,’ Padilla Contreras says.
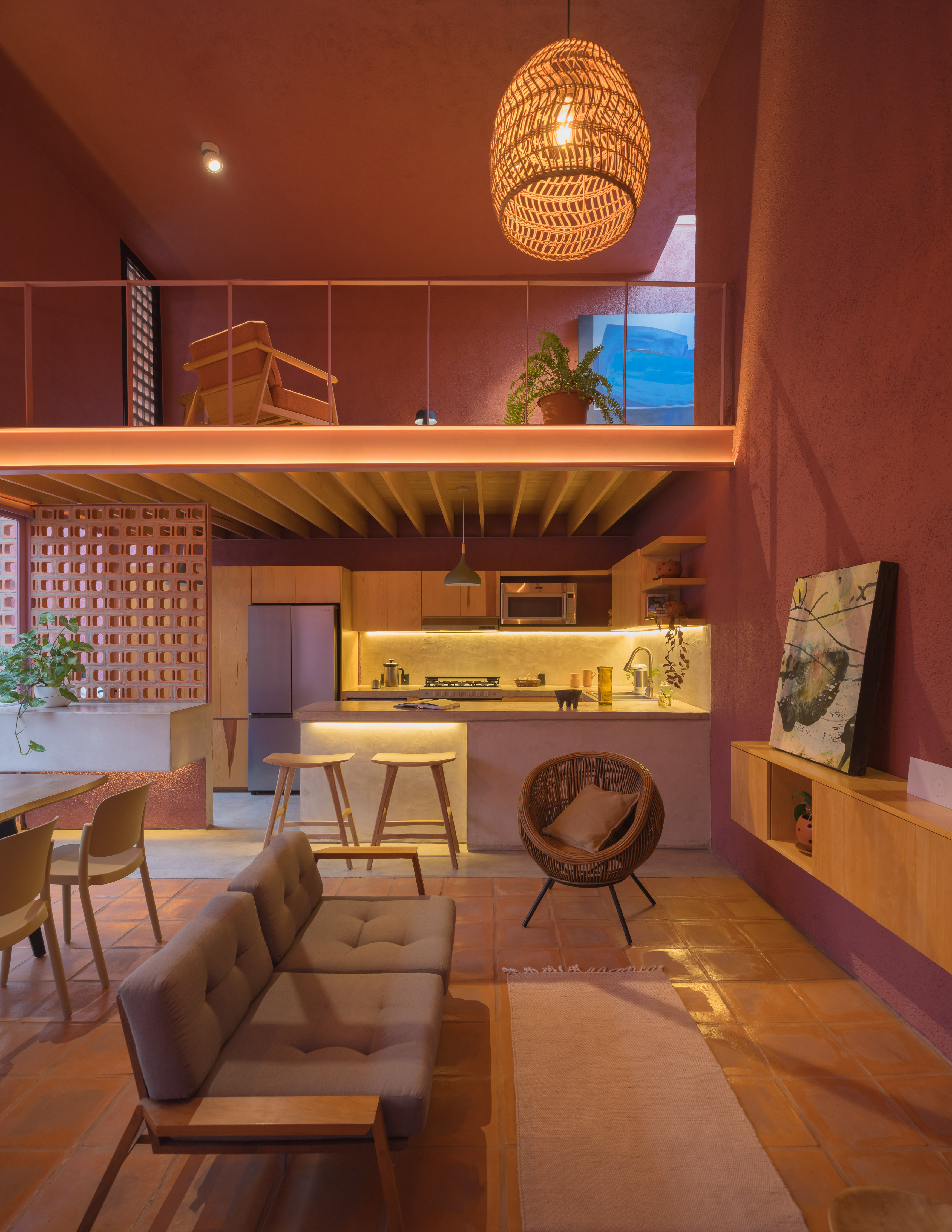
‘If light, shadow, and colour are part of the house, then that is my favourite part. I like to think that in these quiet spaces, architecture ceases to be an object and becomes an experience.’
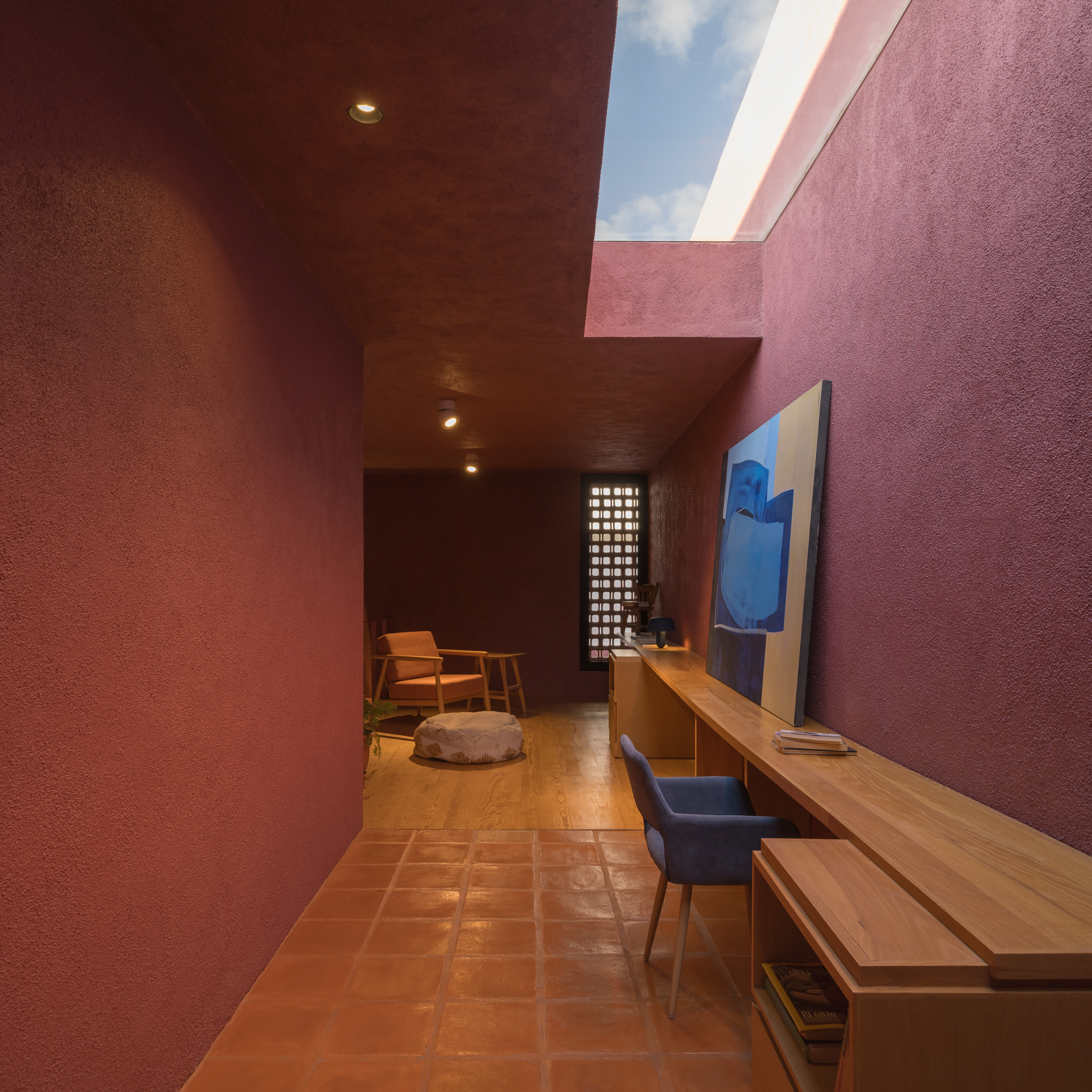
Tianna Williams is Wallpaper’s staff writer. When she isn’t writing extensively across varying content pillars, ranging from design and architecture to travel and art, she also helps put together the daily newsletter. She enjoys speaking to emerging artists, designers and architects, writing about gorgeously designed houses and restaurants, and day-dreaming about her next travel destination.