What are biomaterials? Everything you need to know about Mother Nature's building blocks
Could the cities of the future be grown from plants, bacteria and fungi? Architects explain
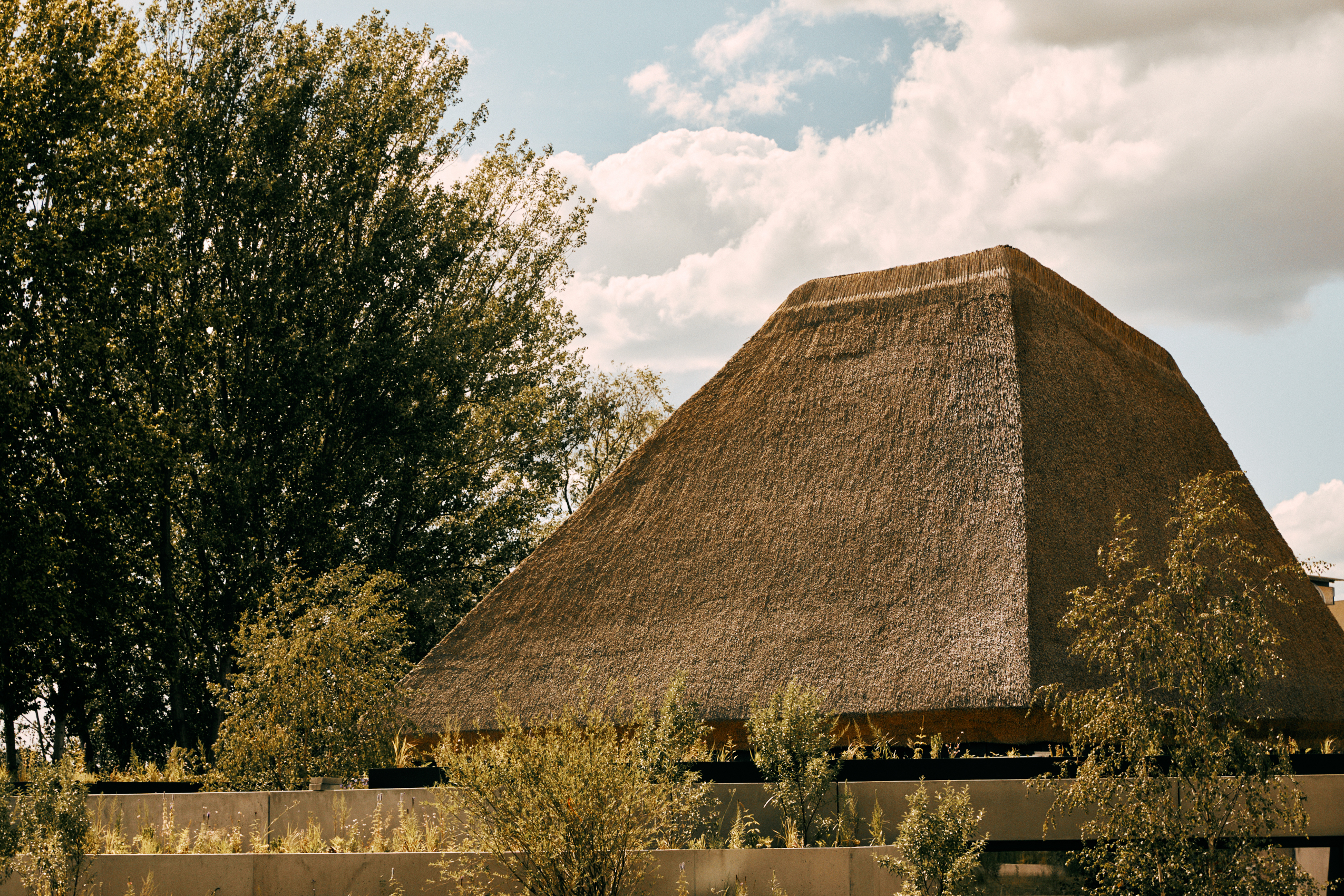
Receive our daily digest of inspiration, escapism and design stories from around the world direct to your inbox.
You are now subscribed
Your newsletter sign-up was successful
Want to add more newsletters?

Daily (Mon-Sun)
Daily Digest
Sign up for global news and reviews, a Wallpaper* take on architecture, design, art & culture, fashion & beauty, travel, tech, watches & jewellery and more.

Monthly, coming soon
The Rundown
A design-minded take on the world of style from Wallpaper* fashion features editor Jack Moss, from global runway shows to insider news and emerging trends.

Monthly, coming soon
The Design File
A closer look at the people and places shaping design, from inspiring interiors to exceptional products, in an expert edit by Wallpaper* global design director Hugo Macdonald.
Humans have been building with natural materials for thousands of years, constructing houses and other buildings with organic matter like timber and straw. But, beginning with the Industrial Revolution more than 250 years ago, the rise of manufactured alternatives like concrete and steel has disrupted our connection to nature in many parts of the world. As the climate crisis deepens, architects are returning to material derived from living organisms – or biomaterials – as a way to decarbonise the construction industry. Today, design professionals are innovating with traditional construction materials such as wood, but also more atypical ones like hemp, cork, fungi and more. Here's everything you need to know about biomaterials – the building blocks of the future.
What are biomaterials?
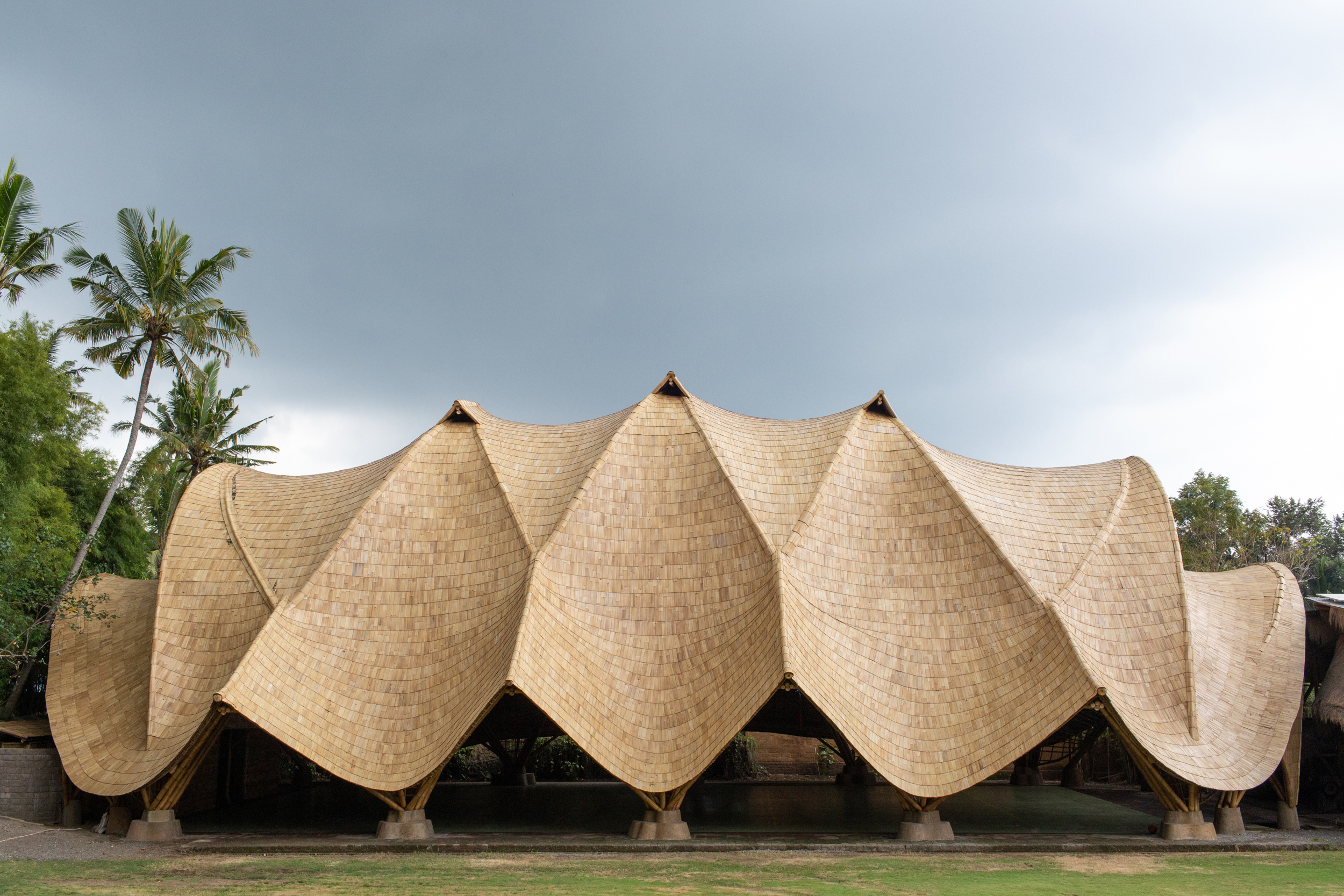
The wavy roof at Arc at Green School by Ibuku in Bali is made out of bamboo wood
Biomaterials in architecture are construction materials made from living organisms including plants and fungi. Unlike medical biomaterials – which are natural or synthetic substances designed to interact with the body – many architectural biomaterials, including wood and straw, can be used in their raw state, while others, such as mycelium, are mixed with materials such as agricultural waste to create composites. They typically have lower embodied carbon than conventional building materials. Plants such as hemp, bamboo and trees also sequester high amounts of carbon as they grow, which means they could help turn the built environment into a carbon sink. When biomaterials reach the end of their life span, they can be returned to the earth.
‘The idea that materials can be grown, used and returned to nature is common sense,’ says Robert van der Pol of LMNL, an architecture firm based in the Netherlands. ‘Using products derived from petrochemicals with huge amounts of embodied energy is unnecessary. They are not healthy for the building, the workers building it, the occupants or the environment.’
‘The idea that materials can be grown, used and returned to nature is common sense.'
Robert van der Pol, Founder of LMNL
Biodegradable materials might seem alien to an industry that revolves around warranties and insurance policies but – with construction and demolition being responsible for a third of all waste in the European Union – new homes must not contribute to the world’s rubbish heap. Designing to enable future cycles of reuse will ensure the carbon they sequester will remain locked up for as long as possible.
Why are biomaterials beneficial?
Plant-based materials such as cork, straw and hempcrete (a composite of hemp shivs and a lime binder) are naturally insulating, sound-absorbing and free from the toxins found in many conventional building materials.
‘Using bio-based materials that are vapour-permeable allows a building to "breathe" and regulate humidity naturally, which leads to a better indoor air quality for the occupants,’ explains van der Pol.
By reducing heat transfer through walls and roofs, biomaterials can also play a key role in minimising energy consumption in buildings.
Receive our daily digest of inspiration, escapism and design stories from around the world direct to your inbox.
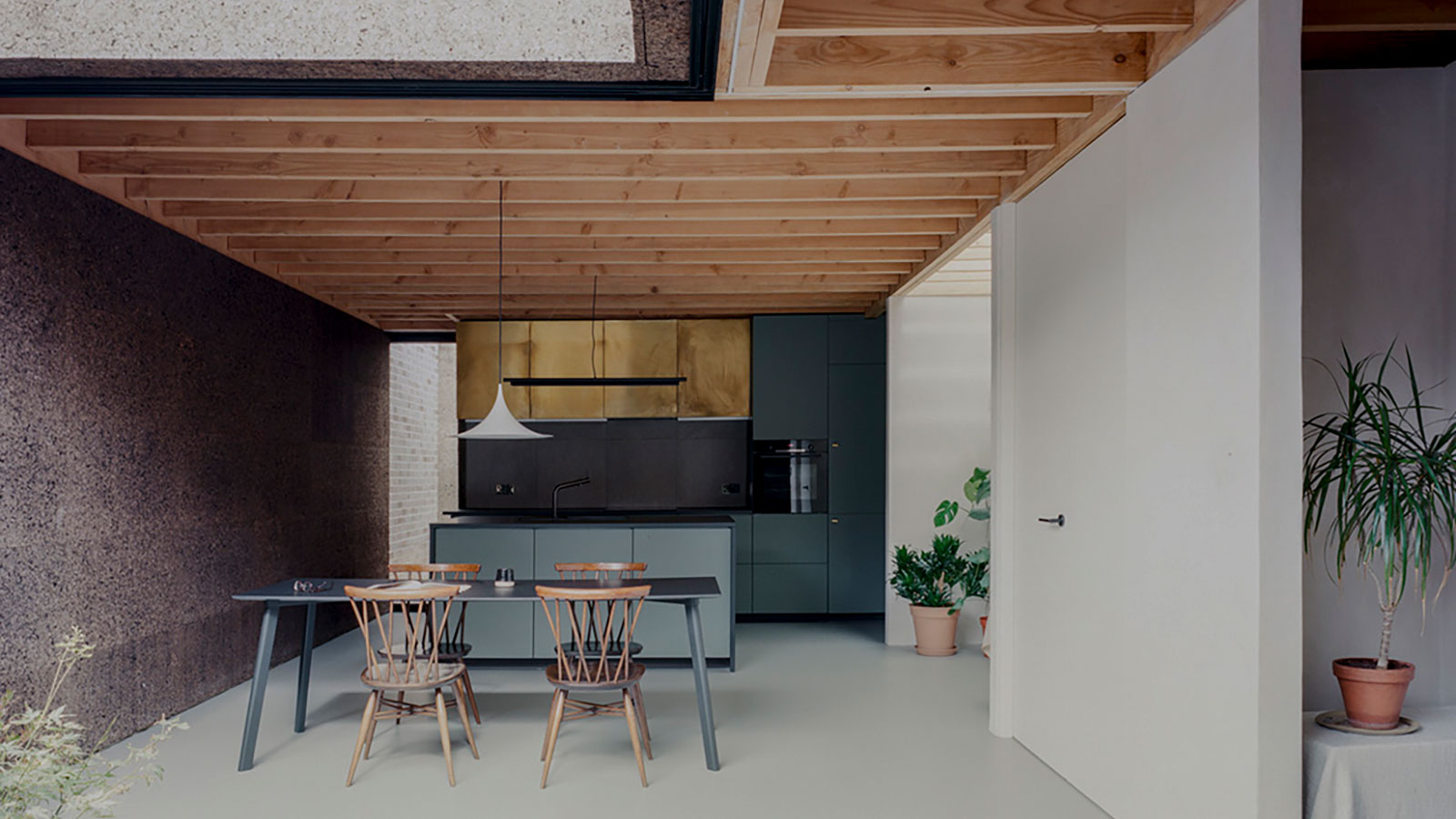
Cork House, a family home in London’s Forest Gate by architecture practice Polysmiths, uses the particular biomaterial
In some cases biomaterials can be both load-bearing and insulating, minimising the need for concrete blockwork and the many layers that make up a standard wall, while enabling structures to be disassembled and their parts reused. When UK-based architects Dido Milne, Matthew Barnett Howland and Oliver Wilton built Cork House in Eton in 2019 from expanded cork, for example, they used a series of stacked blocks, without mortars or steel frames, so that the parts can be used for another purpose at the end of the building’s life.
‘They can be used for another building to keep the materials in flow for as long as possible before they are returned to the soil to generate new growth,’ says Barnett Howland.
Are there drawbacks to biomaterials?
Biomaterials require a level of ongoing maintenance, unlike concrete, steel and plastic (though material scientists are experimenting with the self-healing potential of mycelium). The frameworks of building regulations, warranties, insurance and mortgage lending exacerbate the challenges, privileging indestructible materials over natural ones. Getting a new biomaterial innovation certified to industry standards is also challenging and expensive, though non-profit organisations such as the grant-making Built By Nature are helping further the cause.
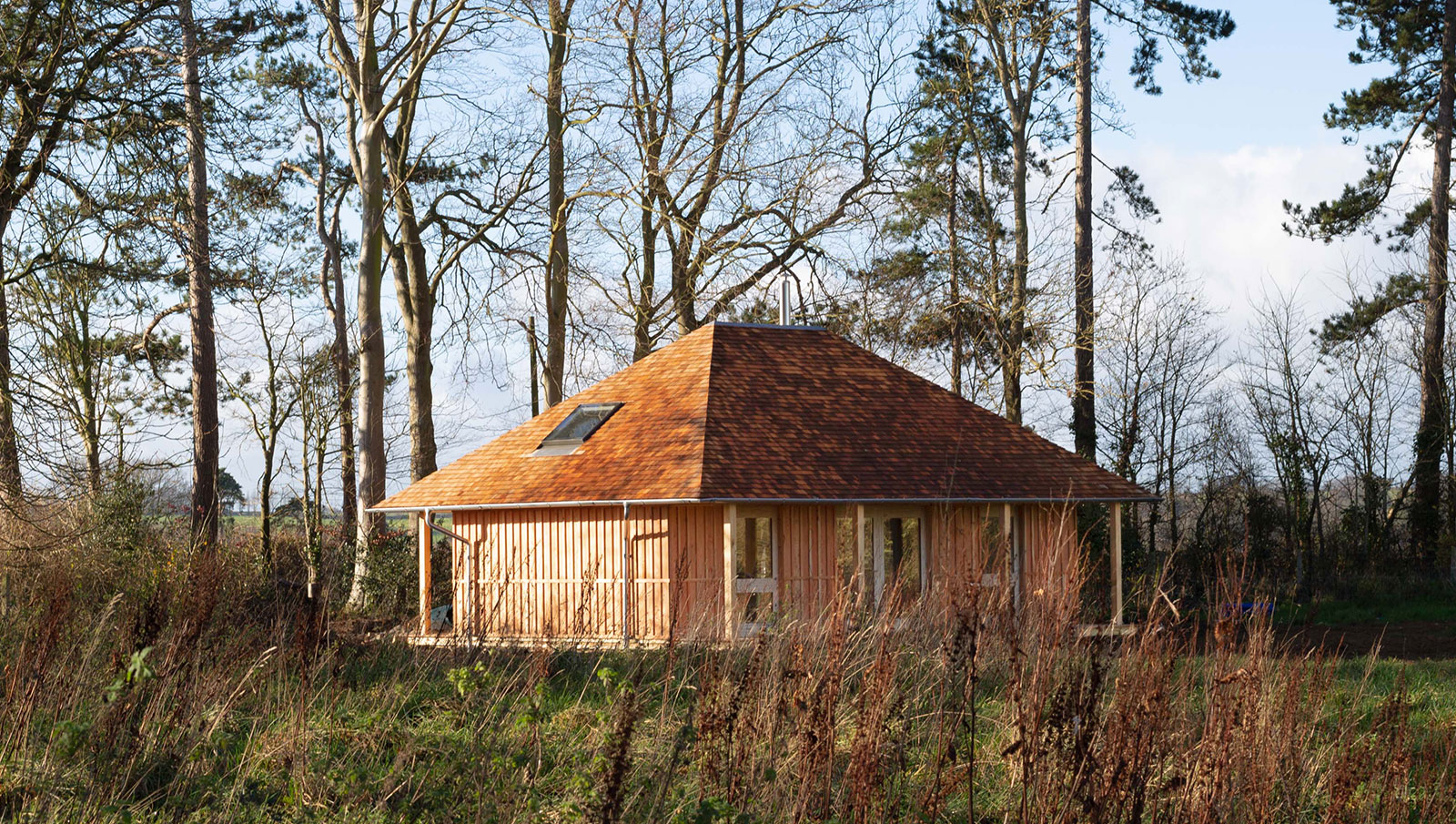
Built in 2021 by Material Cultures, Block House in Somerset is inherently low-embodied carbon, using a natural material palette of locally sourced timber, hempcrete blocks and wood-fibre insulation
And if biomaterials are farmed in ways that damage the environment, then the dial hasn’t shifted, says the Ghanaian-Filipino architectural scientist Mae-Ling Lokko, founder of Ghana-based Willow Technologies, who creates wall panels made from mycelium and agricultural waste.
‘Given the potential scale of the demand [for these materials], we could risk exacerbating the dynamics around biodiversity,’ Lokko says. she points to the need to use a diverse palette of seasonal crops and mycelium strains.
London-based Material Cultures – an organisation bringing ‘architecture and agriculture closer together,’ as cofounder Summer Islam puts it – has investigated how wetland restoration and responsible farming for reeds for use as a thatching material could go hand-in-hand. As we reembrace biomaterials, we need to regenerate nature while we build.
Common types of biomaterials
Wood

'Wood Up' in Paris is one of the first wood architecture towers to grace a European skyline, designed by French architectural firm LAN (Lan Architecture Network)
Strong but lightweight, timber has long been used in architecture as a low-carbon alternative to concrete and steel. Advances in engineered wood – or mass timber – have increased its load-bearing capability, enabling its use in multi-storey buildings, the world’s tallest being the 87-metre high rise Ascent MKE, designed by Korb + Associates Architects in Milwaukee, Wisconsin. Its columns and beams are made from glue-laminated-timber (GLT) – comprising layers of timber orientated in the same direction – while its floor panels are cross-laminated timber (CLT), made by gluing layers of wood at right angles to each other, giving a plywood-like appearance, but extra thick.
UK-based Waugh Thistleton Architects has been a leading proponent of mass timber building for nearly 20 years, now building almost exclusively in the biomaterial. Its work includes the 2009 Murray Grove housing project, the 2022 Black & White Building for workplace provider The Office Group, and The New Model Building – guidance for the construction of multi-storey mass-timber buildings that adhere to the UK’s stringent fire safety regulations.
Meanwhile, in Paris, French studio Local Architecture Network recently completed Wood Up, a 14-storey apartment block made from CLT and GLT. The timber, sourced entirely from France and transported by the river Seine, was left exposed both internally and externally.
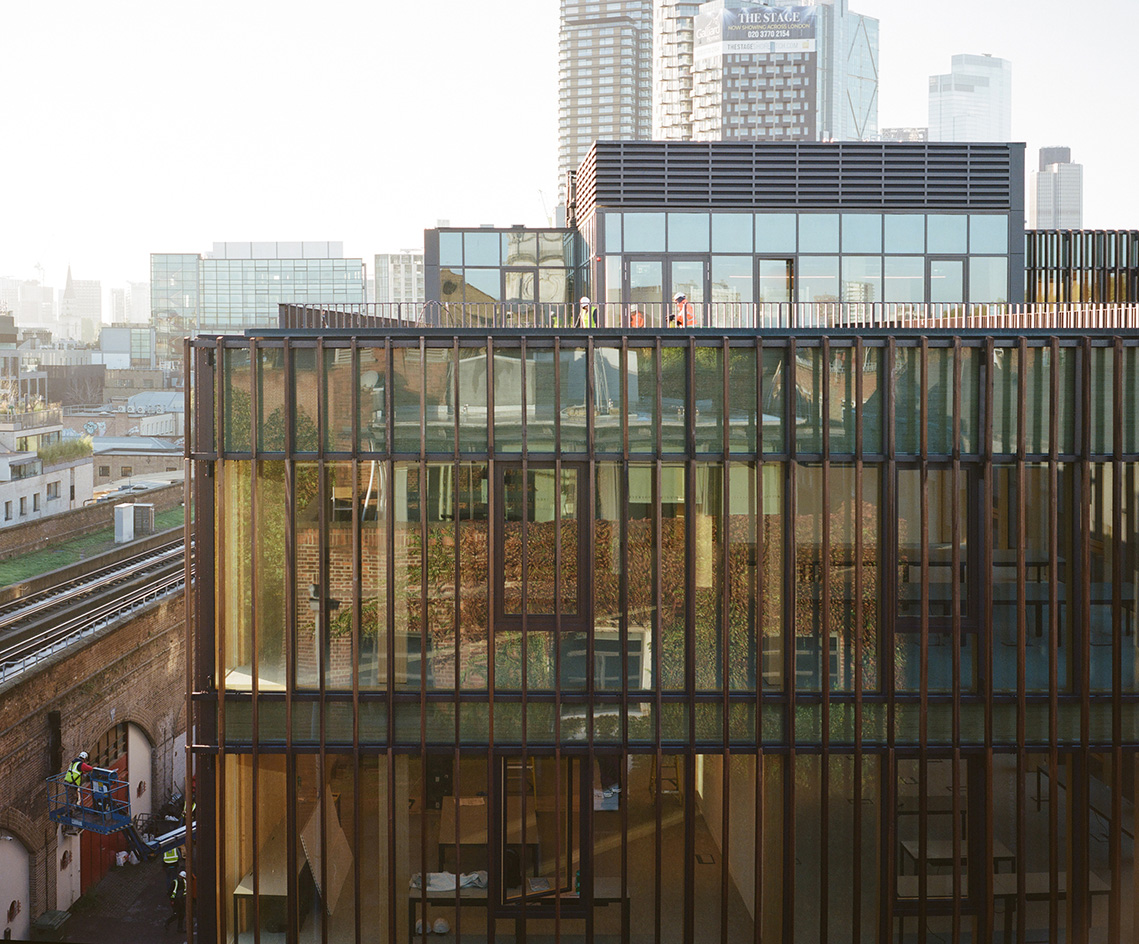
TOG’s The Black & White Building in London opened in 2023
Cork
Cork comes from the bark of the cork oak tree (Quercus Suber), indigenous to the Mediterranean Basin. The trees are stripped every nine years, a process that encourages them to absorb more CO2 as the bark regenerates. ‘For each kilogram of cork produced, the tree captures 73 kg of CO2,’ says António Amorim, CEO of Corticeira Amorim, the world’s biggest cork producing group.
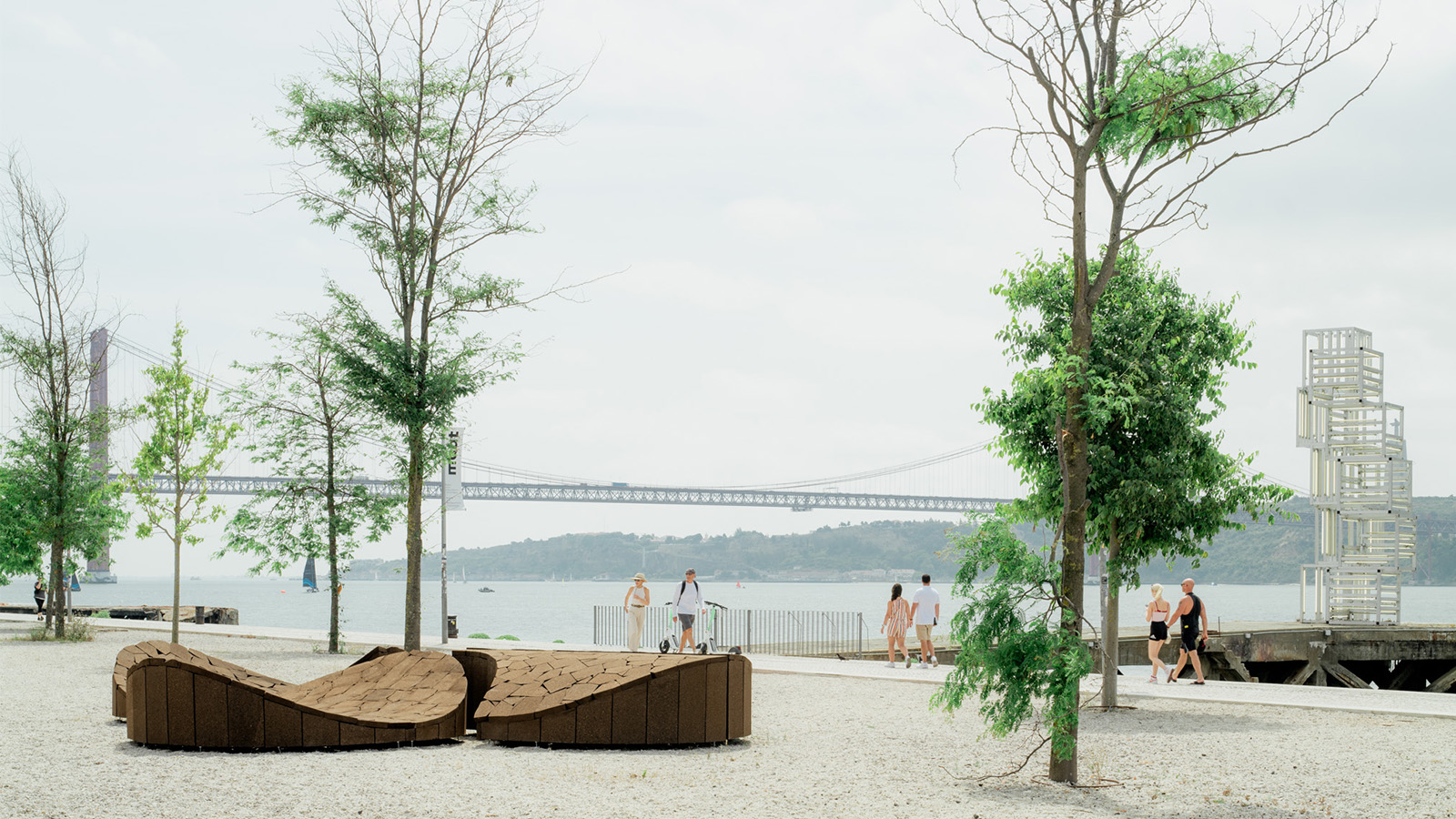
City Cortex, an urban project in Lisbon developed by Amorim in 2024, celebrated cork as a sustainable material with installations by Gabriel Calatrava, Leong Leong (pictured above), Yves Behar and more
Cork has long been used for flooring and acoustic panels and is slowly becoming more visible in public buildings and homes. The Portugal Pavilion for Expo 2000 in Hanover by architects Álvaro Siza and Eduardo Souto de Moura was the first building to use expanded corkboard – made by compressing and cooking waste granules from the bottle stopper industry to release suberin, cork’s own natural binder – on the exterior of a building.
For their Cork House project in 2019, Milne, Howland and Wilton used blocks of expanded cork to build the monolithic walls. The carbon-negative home won the RIBA’s Stephen Lawrence prize that year. Cork is also increasingly being used as a thermo-efficient cladding material, such as by LCA Architetti in its 2024 project, Casa 9, in Porto Ceresio, Italy.
Straw
Straw, comprising the dry stalks of cereal crops left over from a harvest, and reeds have a long history as highly insulating thatching materials for roofs around the world. Now, contemporary architects in Europe, in particular, are rediscovering them not just for roofs but also for walls. LMNL swathed Veldhuis, a home in the Netherlands, completed in 2021, in a thick cloak of reeds that blend the building with its rural surrounds.
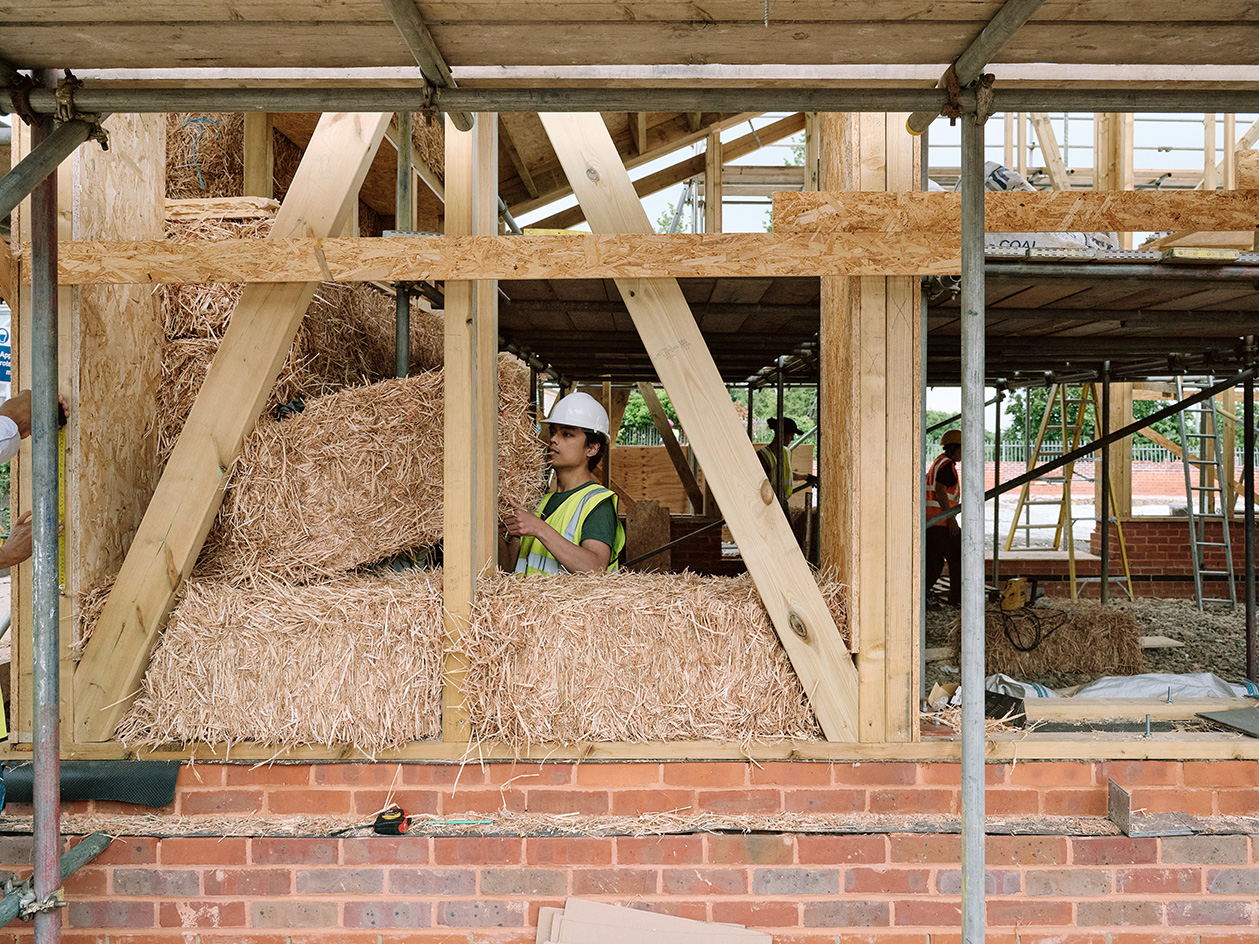
Wolves Lane Centre, a green community hub in north London by Material Cultures and Studio Gil, features timber and lime-rendered straw bale elements
Meanwhile, in the UK, Material Cultures has devised a wall cladding system filled with reed bundles – like a ‘warm duvet’, as co-founder George Massoud puts it – that can be easily replaced over time. Its prototype building, Growing Place in London, is designed to be easily replicated elsewhere without the specialist skills of a master thatcher and is insulated with straw bales.
Reeds have a high silica content, making them naturally flame retardant, unlike straw, though in Denmark, the Royal Danish Academy’s CINARK is currently experimenting with spraying straw thatch with inflammable clay to up its credentials.
Hemp
Hemp, the fast-growing cousin of the marijuana plant, is rising to prominence on green building palettes across the world. One hectare of hemp can munch up to 15 tonnes of CO2 – similar to a young forest but it only takes five months to grow, according to the European Commission – and its deep root system can restore soil health, detoxifying metals from the ground.
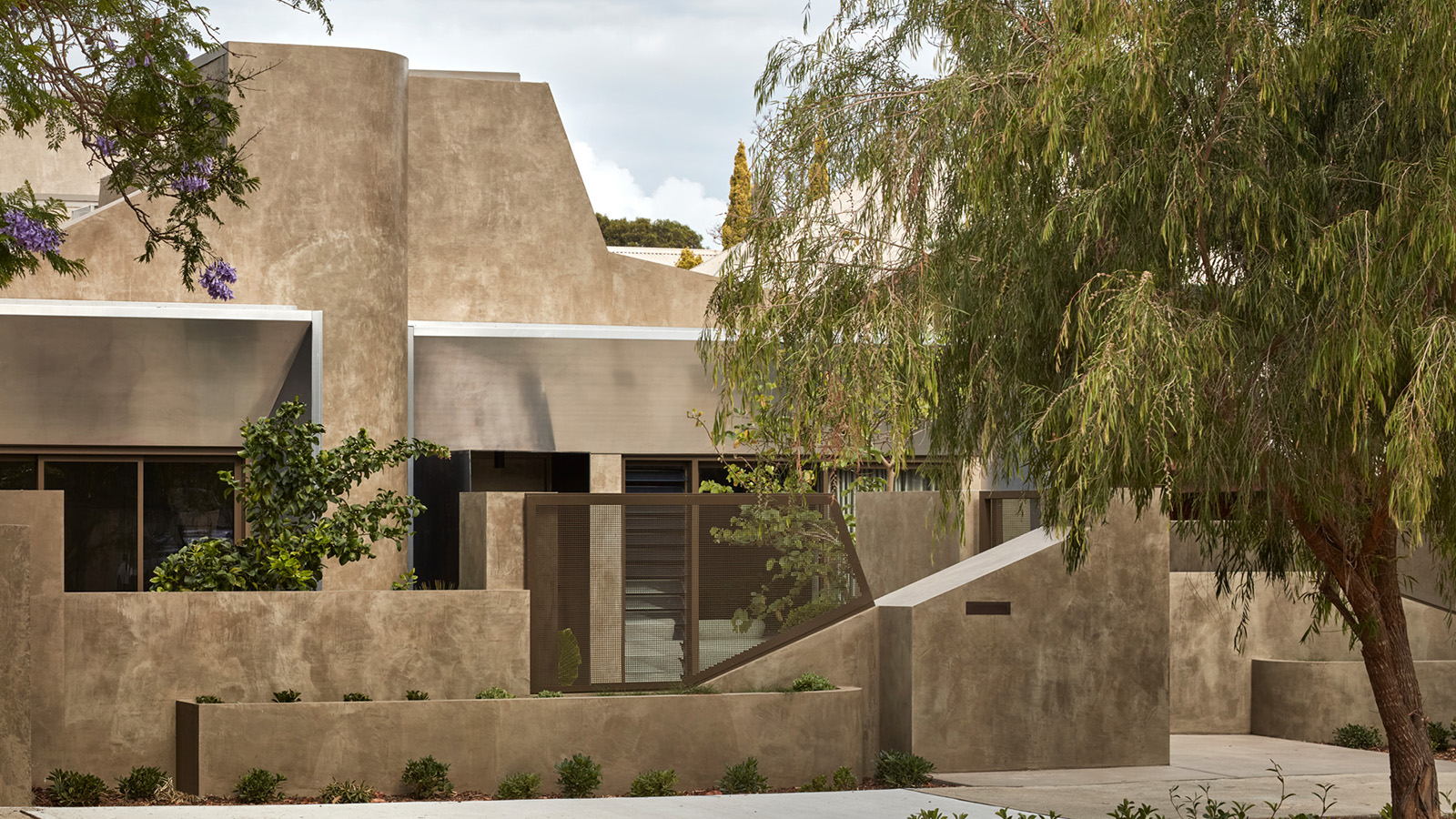
Proclamation House in Perth, Australia is covered in hempcrete render
In buildings, it is typically used in the form of hempcrete – a highly insulative and durable mix of hemp hurds and a lime binder – cast in blocks or filled into formwork. At Margent Farm, a hemp farm in the UK county of Cambridgeshire, Material Cultures used hemp hurds harvested from the surrounding fields to build a house for film director Steve Barron and his family in 2019. Flat House was built with prefabricated panels of planed timber and engineered I-joists, with a hempcrete infill.
Over in France, now the biggest European producer of industrial hemp, architecture firm Barrault Pressacco has built an apartment block using hempcrete on Rue Marx Dormoy in Paris, holding 15 units for social housing. The building’s timber frame has a sprayed hempcrete infill, coated with a lime render.
Mycellium
Mycelium, the root structure of fungi, can transform organic matter such as agricultural waste into resilient building materials, while sequestering carbon in the biomass as it grows. In 2019, Pascal Leboucq designed The Growing Pavilion at Dutch Design Week, in collaboration with Lucas De Man of Biobased Creations and Eric Klarenbeek (Klarenbeek and Dros), wrapped in panels of lumpen mycelium, which De Man describes as ‘super light, super strong, very insulating (especially acoustically), water resistant and fire retardant’.
Meanwhile, Mae-Ling Lokko sources agro-waste and mycelium from US materials company, Ecovative, to create architectural forms. Her lattice-like wall panels, shown at New York’s Museum of Modern Art exhibition Life Cycles: The Materials of Contemporary Design in 2024, were made by milling hemp and kenaf fibres, then injecting them with mycelium to form a substrate that is packed by hand into custom-designed grow trays.
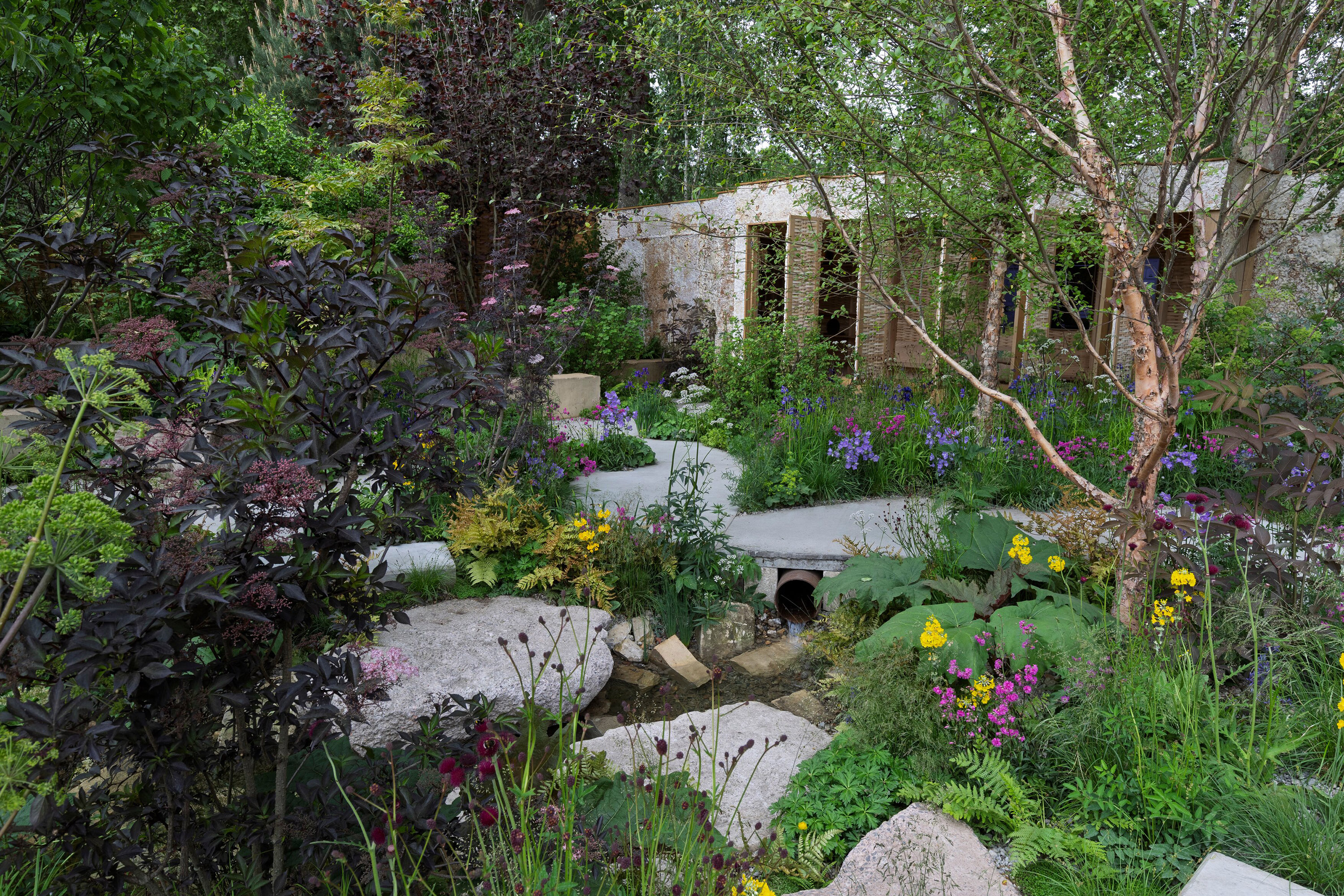
Tom Massey and Je Ahn’s ‘Avanade Intelligent’ gold medal-winning show garden at Chelsea Flower Show 2025
At the RHS Chelsea Flower Show this year, garden designer Tom Massey and Studio Weave’s Je Ahn grew the facade of the Avanade Intelligent pavilion by inoculating waste pulp wood from its structural frame with mycelium, creating fluted panels with an organic pattern that helped it blend with the garden. ‘There’s nothing toxic in it – you just compost it, and it gives back to the soil,’ Massey told Wallpaper*. While mycelium has yet to be tested at scale, Lucas De Man adds: ‘It looks and feels so natural that it may just revolutionise the architectural world.’
Malaika Byng is an editor, writer and consultant covering everything from architecture, design and ecology to art and craft. She was online editor for Wallpaper* magazine for three years and more recently editor of Crafts magazine, until she decided to go freelance in 2022. Based in London, she now writes for the Financial Times, Metropolis, Kinfolk and The Plant, among others.