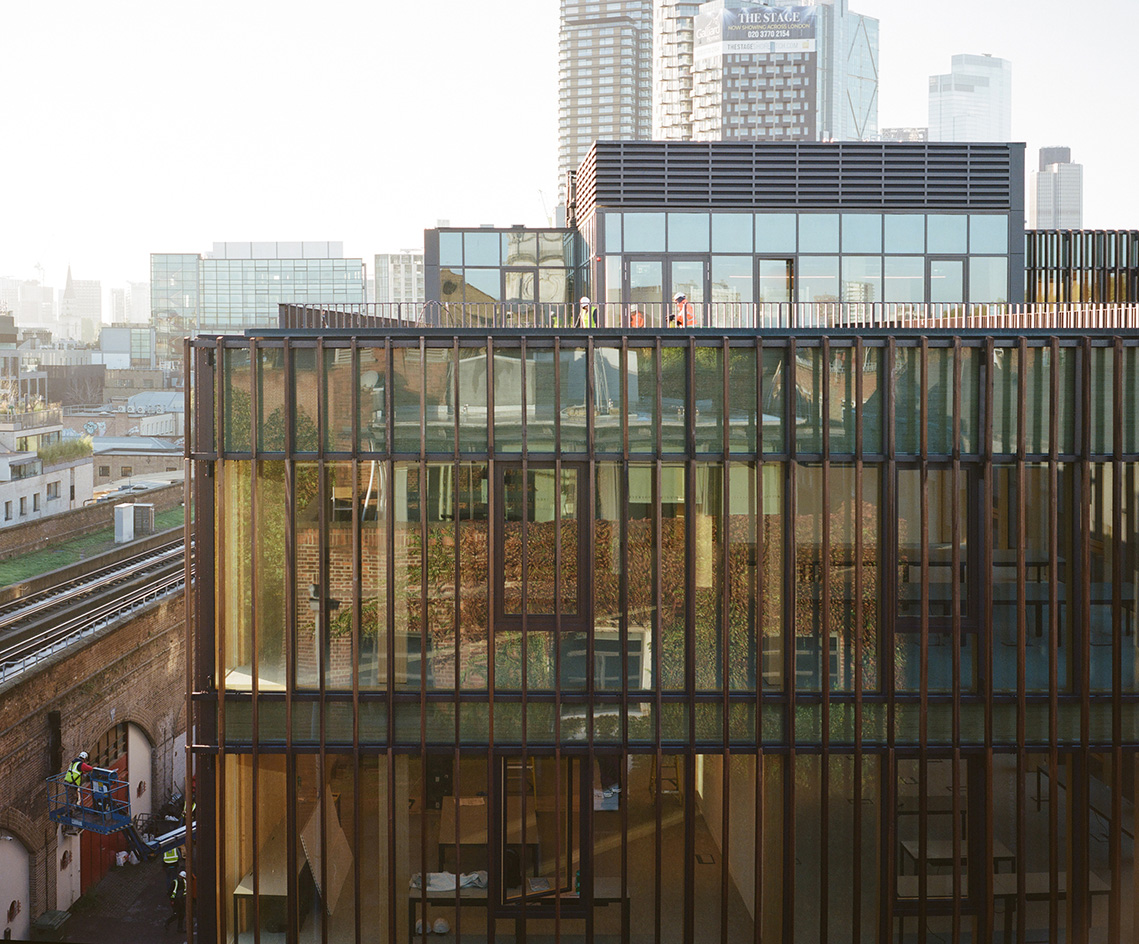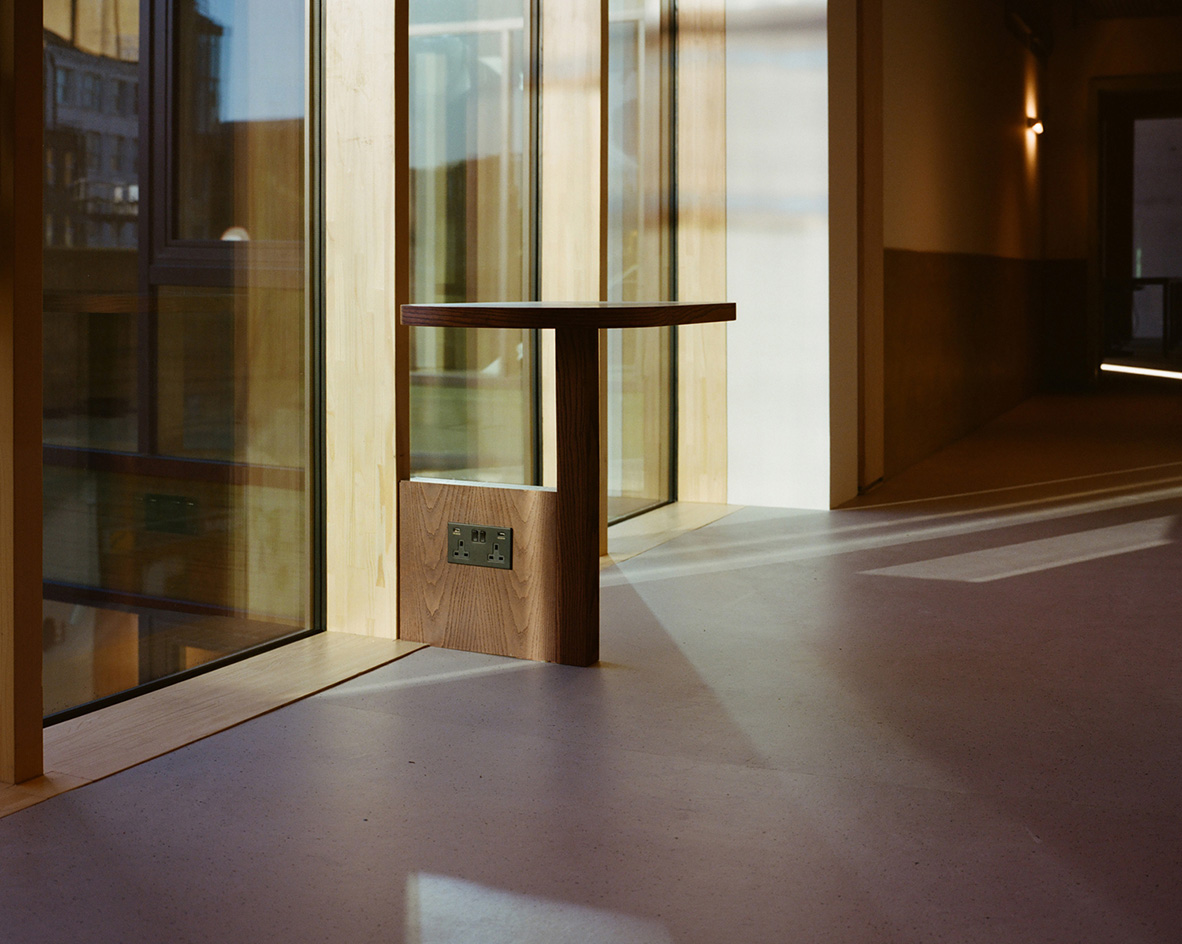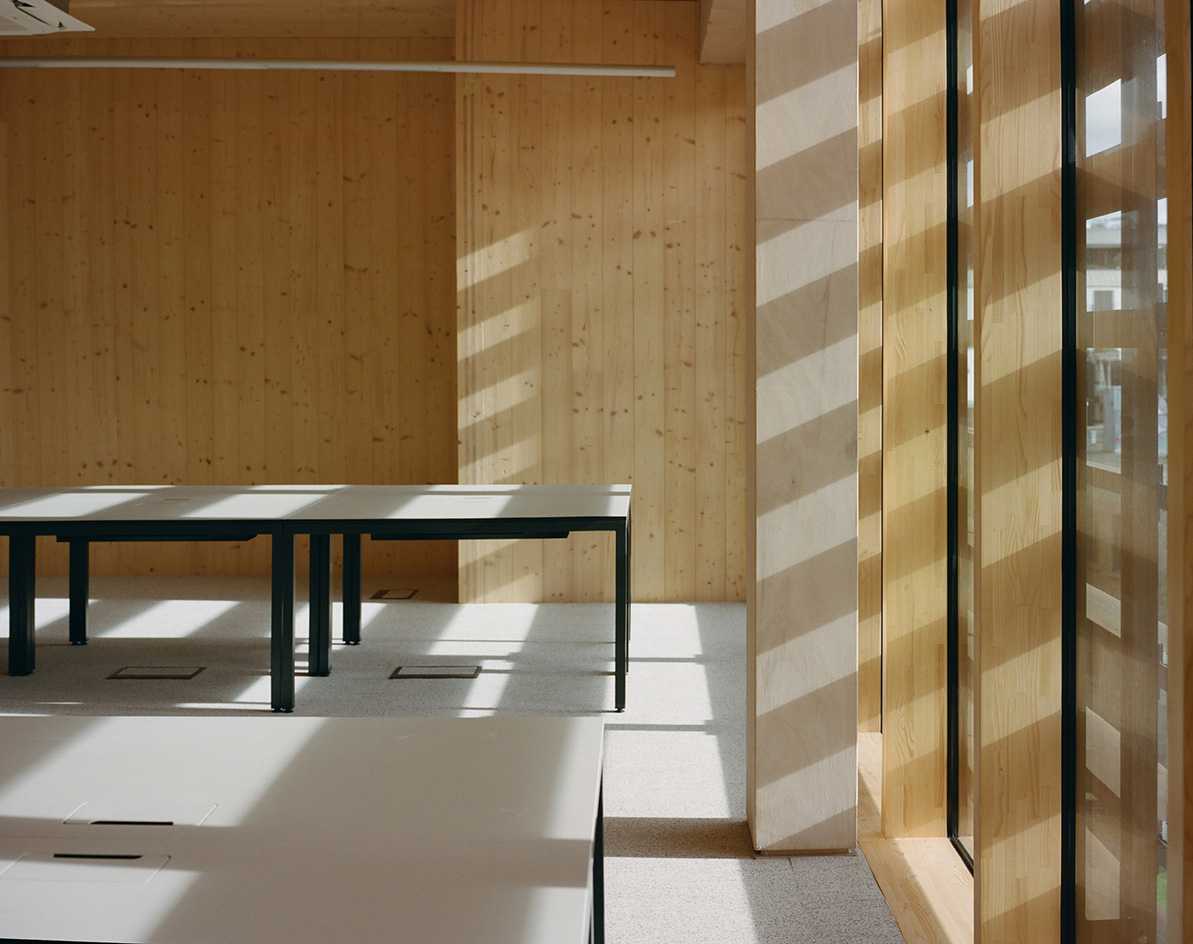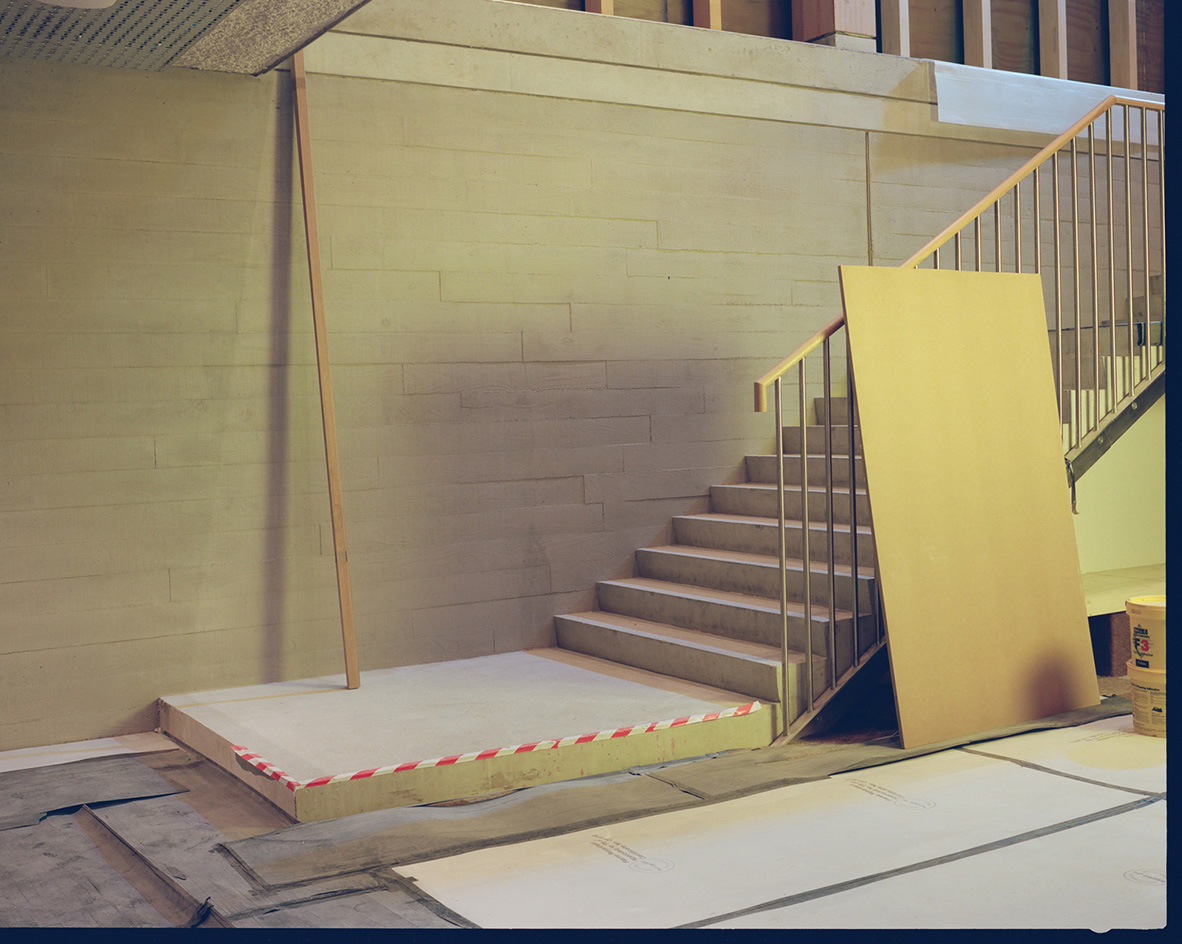Is TOG’s The Black & White Building the most sustainable office in London?
The Black & White Building, London’s tallest mass-timber office and the first new-build project from workspace specialist The Office Group (TOG), is underpinned by a sustainable ethos


The Office Group (aka TOG) was founded in 2003, which means that the design-led workspace specialist is about to head into its third decade. The company is marking the occasion with one of its most pioneering projects to date. Welcome to The Black & White Building – the tallest mass-timber office building in central London, as well as the first workspace development that TOG has built entirely from scratch, and its most impressive yet in terms of sustainable architecture.
In its first 20 years, TOG managed to shake up the world of office development. Founders and co-CEOs Olly Olsen and Charlie Green kicked off a quiet revolution, rolling out one location after another, growing their company in size and scope and ever-refining its offering, leading the charge on flexible workspace and hybrid working models (for context, WeWork was founded in 2008).
As a result, TOG now manages over 50 buildings in the UK and Germany, where almost 20,000 users populate its outposts through a range of membership and enterprise programmes. Interestingly, this latest adventure brings the company full circle back to east London’s Rivington Street, right opposite its oldest operational venue and one-time headquarters.

Exposed timber interiors, by Daytrip Studio, complement Waugh Thistleton’s structure
Enter The Black & White Building
The Black & White Building, which opens in winter 2023, replaces an older TOG venue on the site, a namesake building (painted black and white) that was in urgent need of an update to meet current needs. Unfortunately, the existing structure wouldn’t accommodate a retrofit and expansion, and Olsen and Green felt that building from scratch should not mean compromising on sustainability.
Enter Waugh Thistleton Architects, which is an industry leader in designing with timber, with projects such as the award-winning Bushey Cemetery in north London and Leamington Spa’s Vitsœ factory under its belt. The client-and-architect team set out to create a truly innovative, sustainable piece of workspace architecture within the relatively narrow but long site, landing at a volume seven storeys high (if you also count the accessible, planted roof) and 44m deep.

The building is lined with timber louvres that tilt as they climb upwards
Don’t let the glazed façade fool you. This building is as eco-friendly as it gets. As Waugh Thistleton’s Andrew Waugh explains, the timber louvres change in depth as they ascend the building, passively protecting it from solar radiation, and optimising the flow of natural light and heat into the workspace, instantly reducing the building’s carbon use. The louvres also reduce the need for solar coating on the glass, which is fully demountable to facilitate recycling. The building frame is entirely made from timber, with only the foundation made in concrete. ‘With timber you are not worried about weight and gravity, you are worried about wind. It’s all about understanding the material and designing with it,’ he says.
To achieve the optimum result and comply with the stringent requirements that regulate building with timber in the UK, the architects chose a CLT frame for its perfect balance of sustainability, lightness and strength. The exterior fins are hard-wearing tulipwood (which is particularly sustainable currently, thanks to a US surplus created by a combination of shallow roots and heavy storms, which means many uprooted trees are available for use). Glulam (made from glue-laminated layers of timber) is used for the curtain walling; and the columns and beams are beech LVL (laminated veneer lumber).
Receive our daily digest of inspiration, escapism and design stories from around the world direct to your inbox.
‘Putting up a timber construction is also about four to six months faster than conventional building methods,’ Waugh says, pointing out how efficient and environmentally friendly the structure is, while also remaining elegant and honest. ‘What is important to us design-wise is that the building is a sophisticated kit of parts: you can take it apart if you wanted to’ The team expects to achieve a BREEAM Outstanding rating once everything is completed.

The building is designed to allow for optimum heat and natural light throughout
The market seems to be responding. ‘We expect to have at least 40 per cent of the building let from day one,’ Green explains. ‘The demand is there, the sustainability story is compelling, and of course the strength of the design is a tremendous incentive.’ Waugh Thistleton’s carefully composed timber structure is complemented by interiors by emerging London studio Daytrip. Inside, spaces include coworking lounges, separate offices, meeting rooms, private booths, bike storage, showers, and a yoga studio that can be rented out. The commitment to sustainability continues with interiors too – for example, the yoga room ceiling is sprayed with Sonaspray, an eco-friendly acoustic treatment made from fire-treated recycled paper and other rapidly renewable materials. Wherever possible, furniture has been sourced from within the UK, with a particular emphasis on pieces from London-based makers, including Kusheda Mensah and Sebastian Cox.
‘The other magical thing about wood is its longevity,’ says Waugh. ‘Did you know that the oldest wooden church in the world is in Essex [Greensted Church] and it’s been there for over a thousand years?’ There’s plenty to admire about the humble natural material’s abilities, and TOG has its eye on more projects in the same vein. ‘This is our chance to really push to be different. Leading sustainability by example,’ says Green. The Black & White Building is just the beginning.
The Black & White Building opens 17 January 2023
A version of this story appears in January 2023 Wallpaper*, The Future Issue, available now in print, on the Wallpaper* app on Apple iOS, and to subscribers of Apple News +. Subscribe to Wallpaper* today
Ellie Stathaki is the Architecture & Environment Director at Wallpaper*. She trained as an architect at the Aristotle University of Thessaloniki in Greece and studied architectural history at the Bartlett in London. Now an established journalist, she has been a member of the Wallpaper* team since 2006, visiting buildings across the globe and interviewing leading architects such as Tadao Ando and Rem Koolhaas. Ellie has also taken part in judging panels, moderated events, curated shows and contributed in books, such as The Contemporary House (Thames & Hudson, 2018), Glenn Sestig Architecture Diary (2020) and House London (2022).
