Tour this compact Kent coast jewel of a cabin with Studiomama
Jack Mama and Nina Tolstrup take us on a tour of their latest project – a small but perfectly formed Kent coast cabin in Seasalter, UK
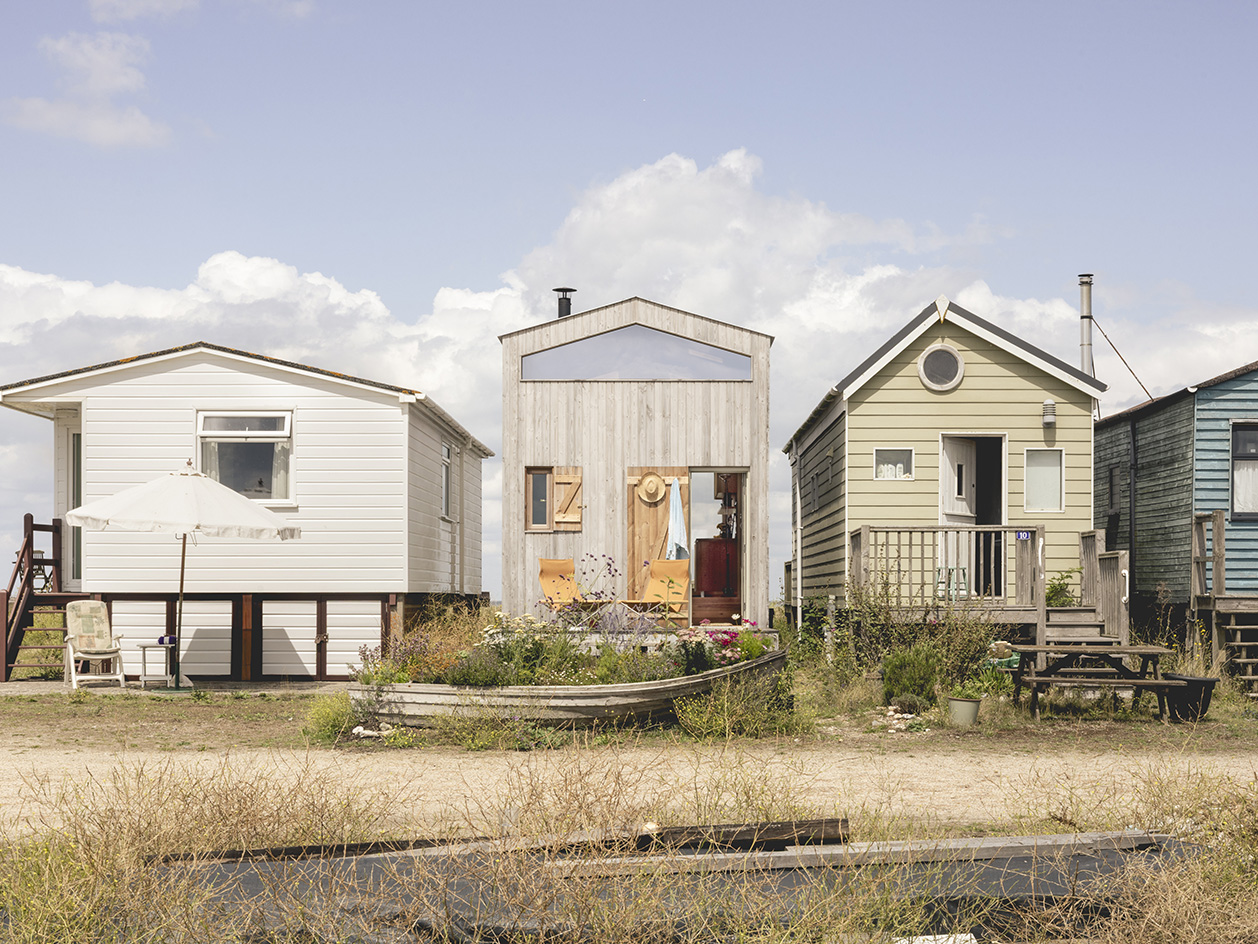
Receive our daily digest of inspiration, escapism and design stories from around the world direct to your inbox.
You are now subscribed
Your newsletter sign-up was successful
Want to add more newsletters?

Daily (Mon-Sun)
Daily Digest
Sign up for global news and reviews, a Wallpaper* take on architecture, design, art & culture, fashion & beauty, travel, tech, watches & jewellery and more.

Monthly, coming soon
The Rundown
A design-minded take on the world of style from Wallpaper* fashion features editor Jack Moss, from global runway shows to insider news and emerging trends.

Monthly, coming soon
The Design File
A closer look at the people and places shaping design, from inspiring interiors to exceptional products, in an expert edit by Wallpaper* global design director Hugo Macdonald.
The beautiful thing about a sea view is that it’s forever changing – sometimes shifting from calm to tempestuous in a matter of minutes. It’s this ever-shifting backdrop that the owners of a tiny chalet on the Kent coast chose to make the heart of their retreat, enlisting London-based design duo Studiomama to help frame it – in a beautiful warm pine, to be precise. Over the centuries, the English coastline has drawn artists for its spellbinding light – something Studiomama’s founders, Nina Tolstrup and Jack Mama, were keen to harness too. ‘We thrive on light,’ says Tolstrup. ‘It’s an important thing. So that’s something we immediately try to do in our work – maximise light.’
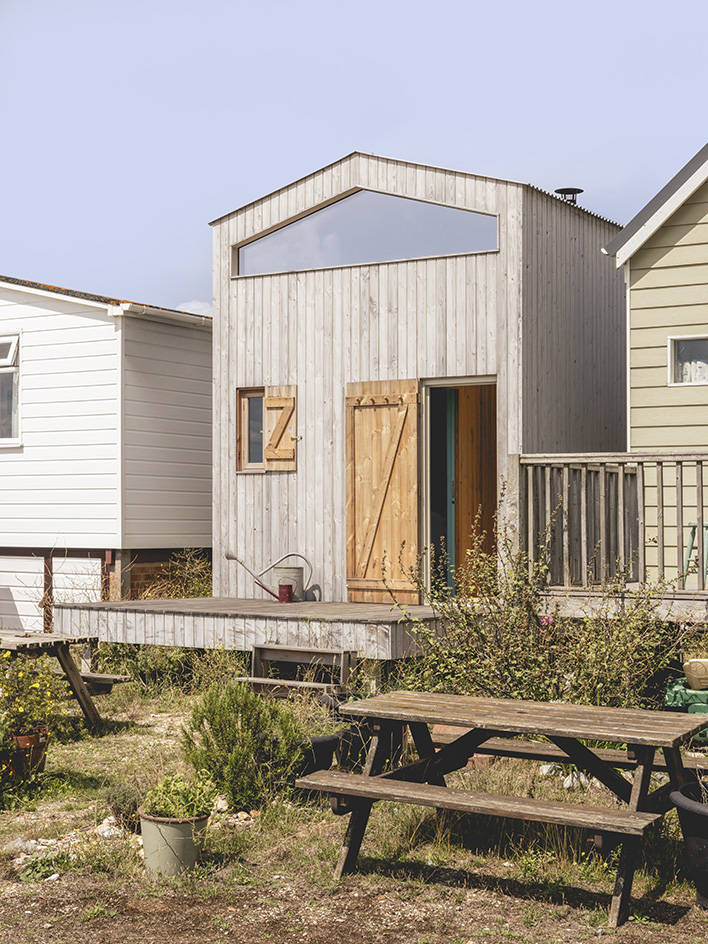
Step inside this small but perfectly formed Kent Coast cabin
The compact dwelling sits in a row of similar chalets – all around 33 sq m in size, roughly equivalent to a large caravan. Each comes with water and electricity, and while modest, they offer a bathroom and kitchenette – just enough for life’s basics. One shingle-clad example, just along from this one, belongs to Mama and Tolstrup, who bought and renovated it over 20 years ago.
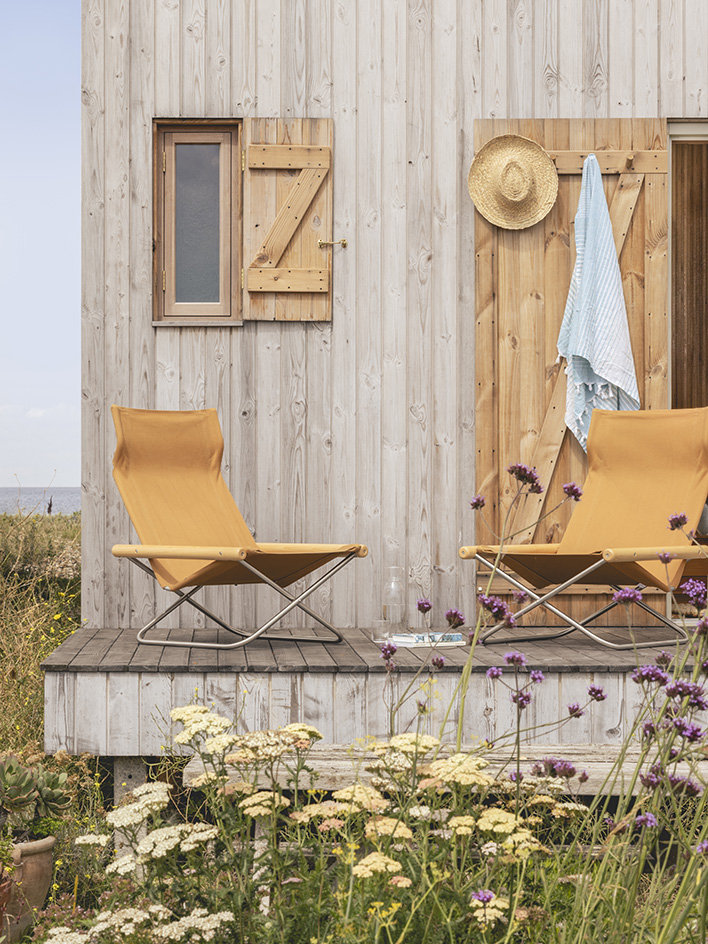
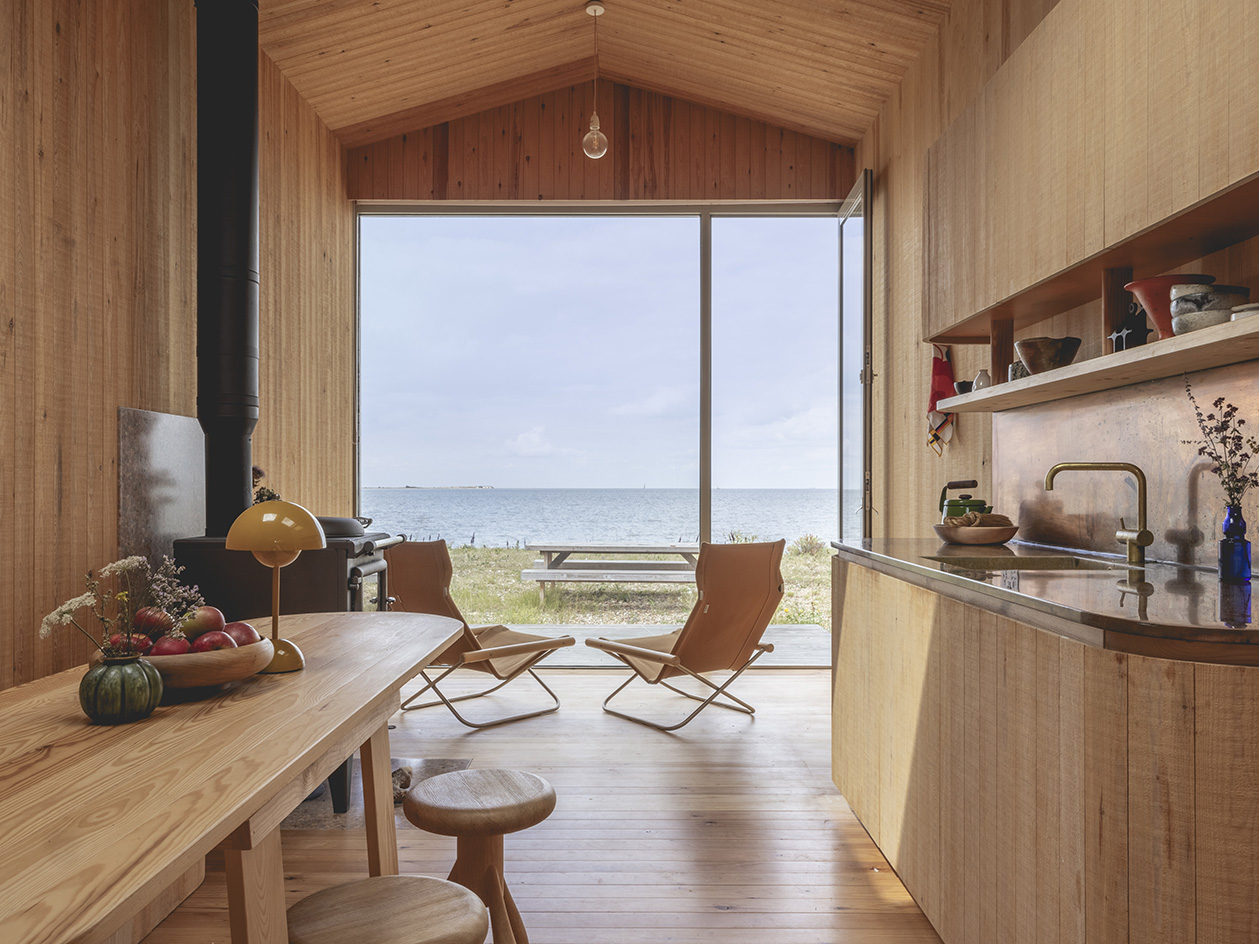
This latest project, however, was created for the duo's close friends – Sam and Sam Clark, the founders of the renowned restaurant Moro in London – who had long admired the designers’ own retreat. ‘Our friends always really liked visiting,’ says Mama, who together with Tolstrup, also designed the Clarks' Hackney restuarant, Morito, and Moro East event space. ‘When one came up for sale, they got it – and asked us to renovate it for them. They really liked the simplicity of how we did ours, so we faithfully did what they asked.’
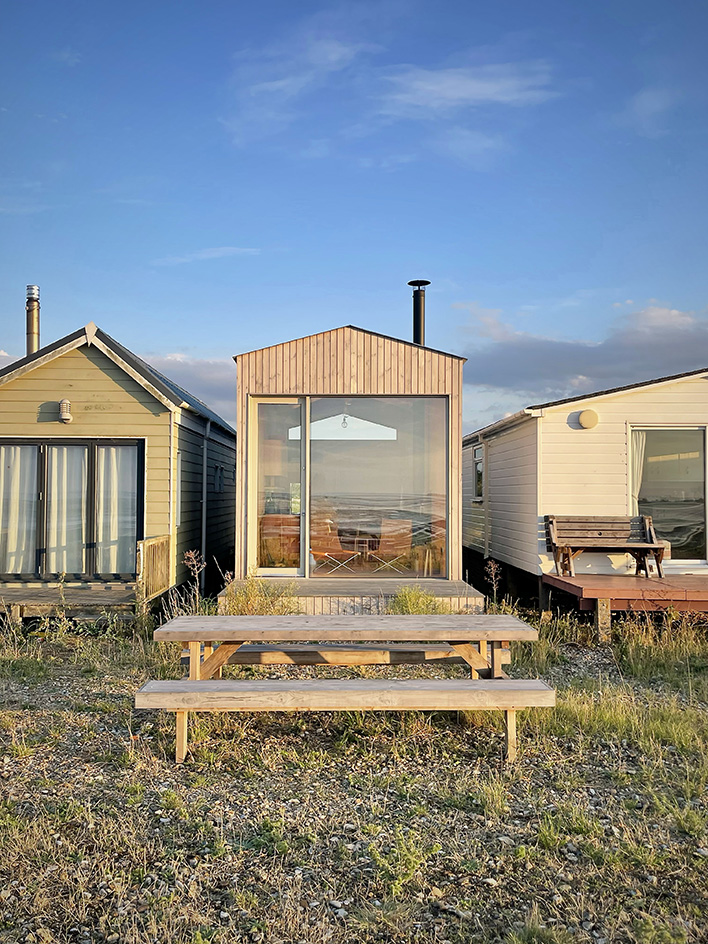
Inside, every inch is considered. Wrapped entirely in thermally treated pine – chosen for both its durability and its warm, golden hue – the space feels at once pared-back and deeply welcoming. Studiomama designed almost every element to be built in, from the bunk seating and under-bed storage to the softly curved kitchen, which blends seamlessly into the surrounding timber walls. ‘The idea was to make the kitchen disappear,’ explains Mama. ‘We used the same material as the walls and rounded the corners, so it softens everything and doesn’t obscure the view.’
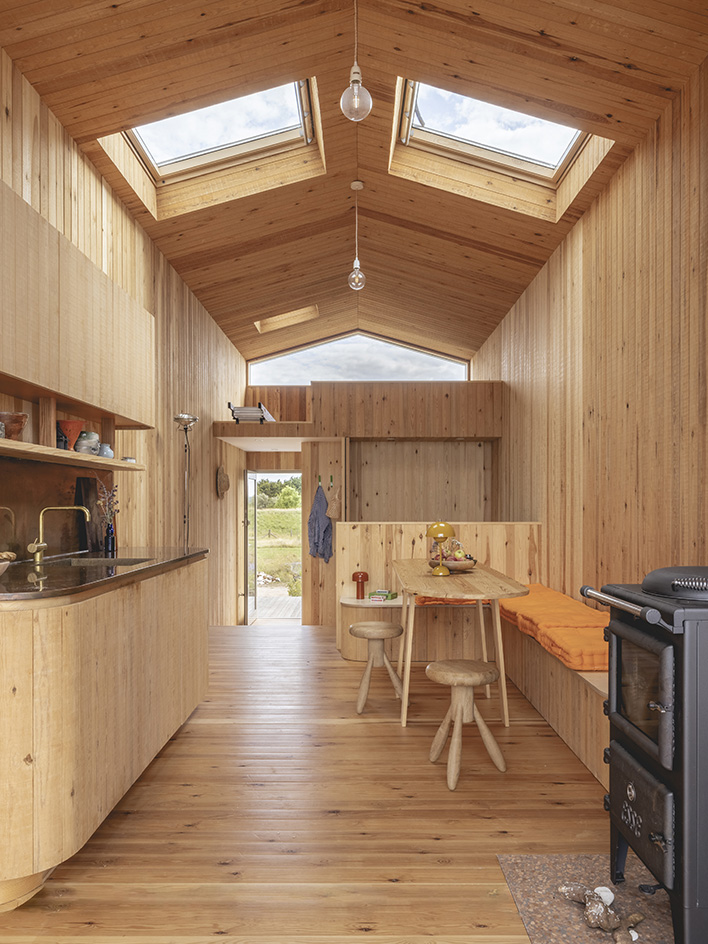
A copper countertop in the kitchen adds to the warm palette, while the curved edges are echoed in the bathroom, drenched in invigorating aquamarine. It’s these small but all-important details that Mama and Tolstrup find most satisfying – ‘the kind of things that most people probably won’t even notice,’ notes Mama, pointing out the rough-cut texture of the internal timber cladding and how it aligns visually with the exterior to create a continuous, integrated feel.
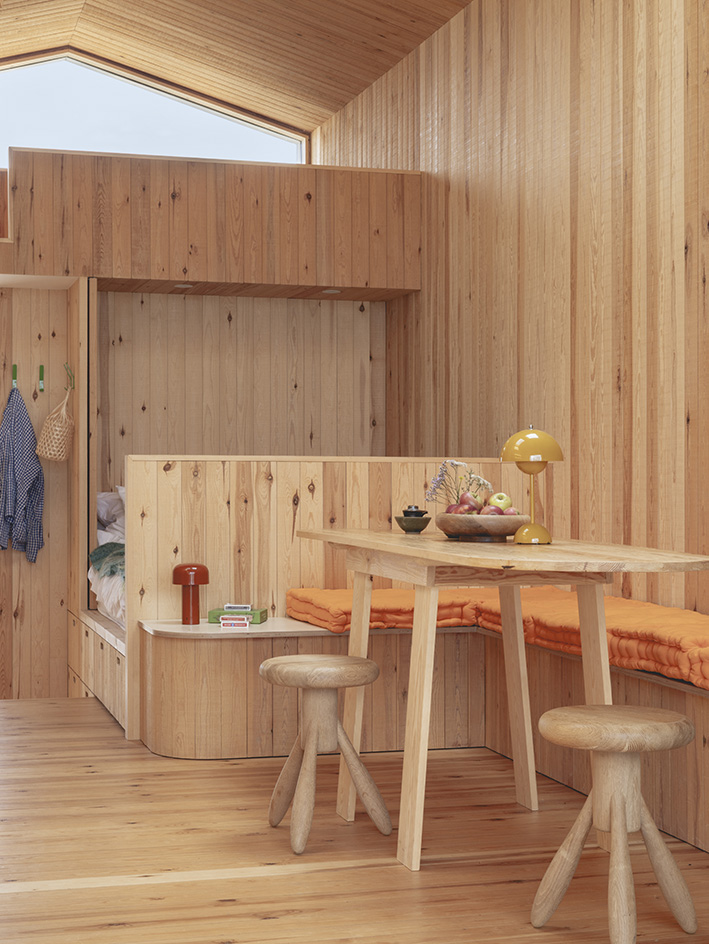
Light floods in through skylights, a south-facing glazed entrance door at the rear of the cabin, and a wide picture window facing north to the sea. A low wall allows for the main bed to be positioned towards the horizon without compromising privacy, while a mezzanine bed has a window that looks out across the fields inland. In the living area, a compact wood-burning stove doubles as an oven. The result is a small space that feels generous – both in spirit and design intent.
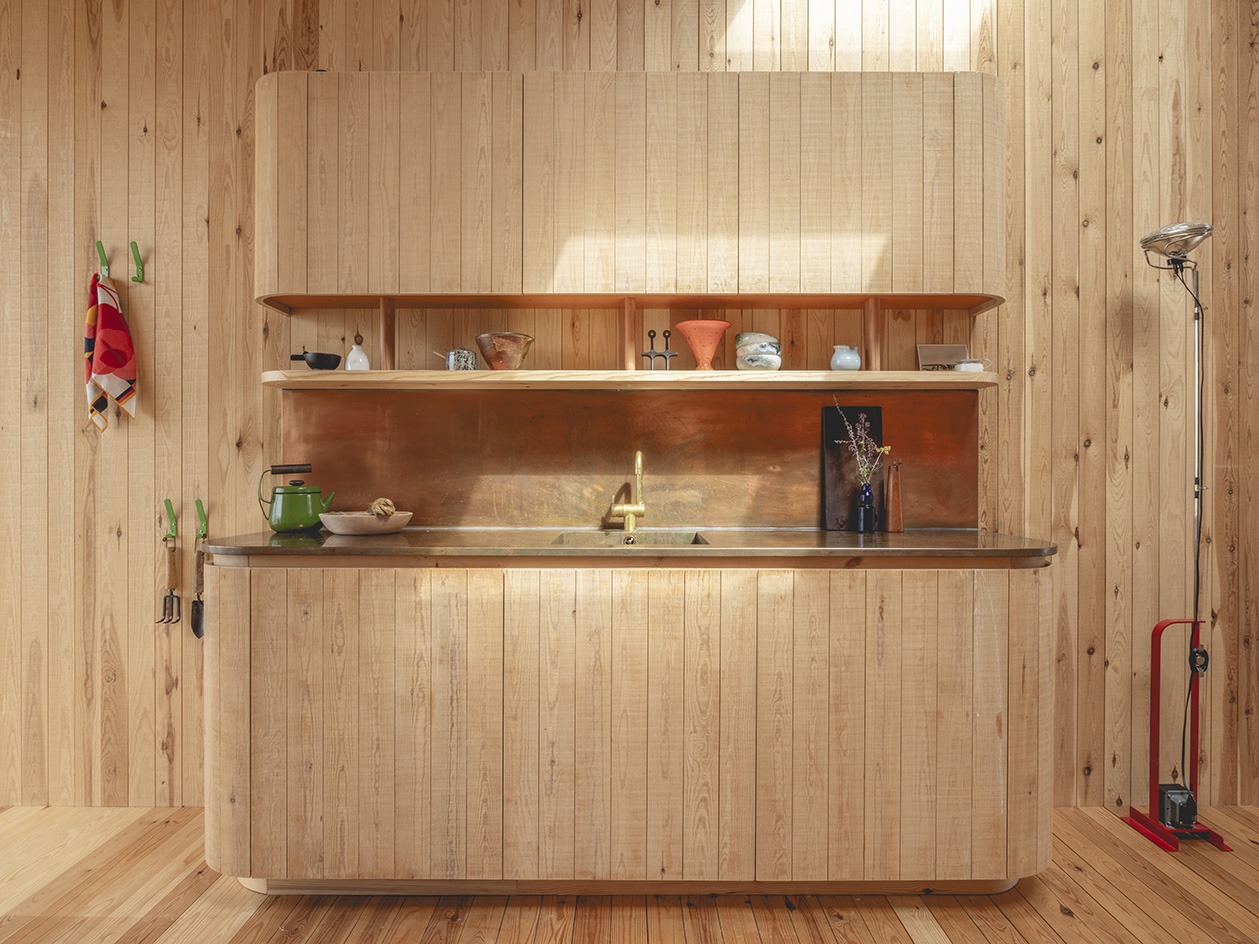
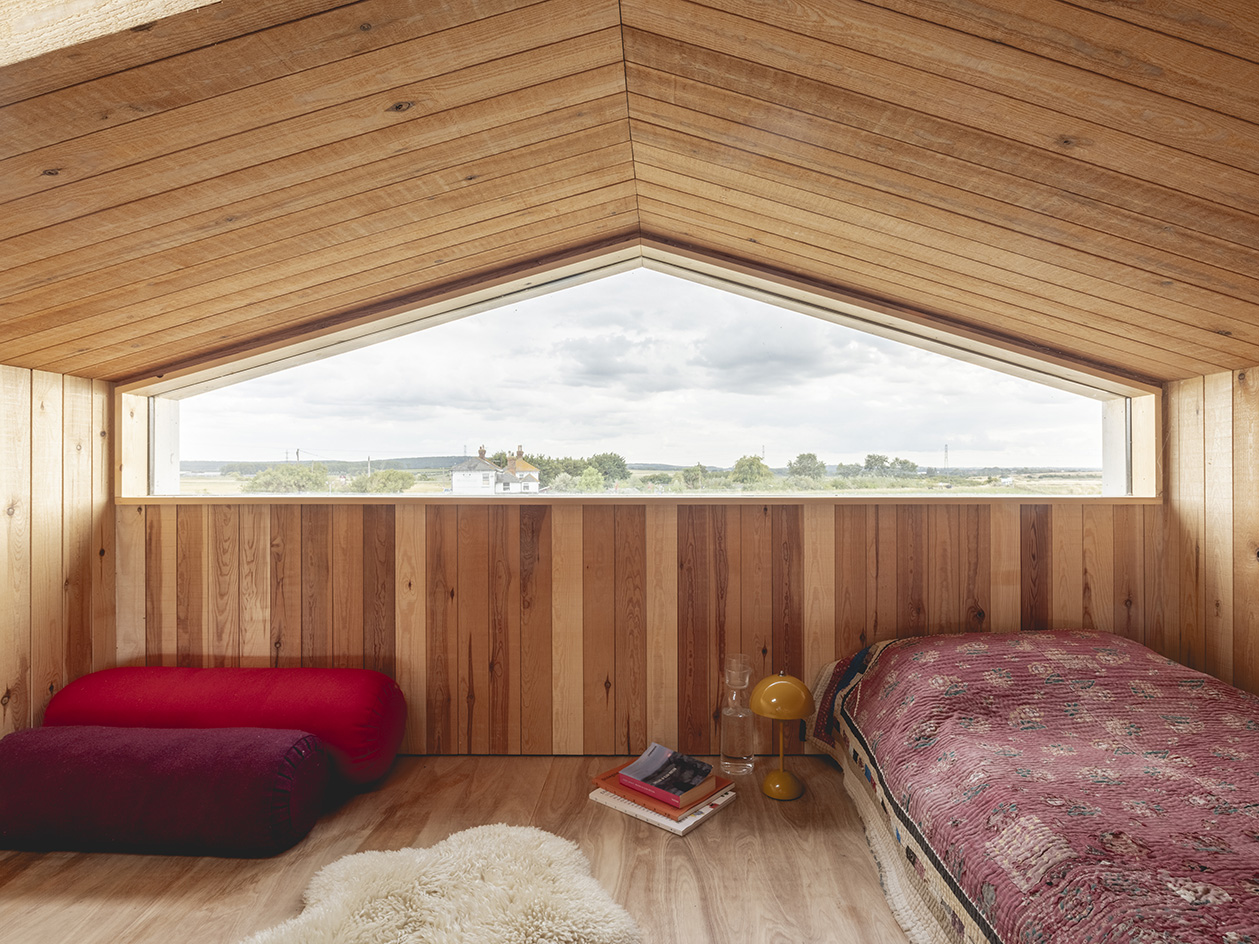
This sense of warmth and simplicity, the designers conclude, is something that infiltrates all of their projects, big and small. ‘There are some things that are just in your DNA, you know,’ reflects Tolstrup. ‘There’s always some kind of joyfulness or playfulness in our spaces – it’s not something we deliberately do, it just happens.’
Receive our daily digest of inspiration, escapism and design stories from around the world direct to your inbox.
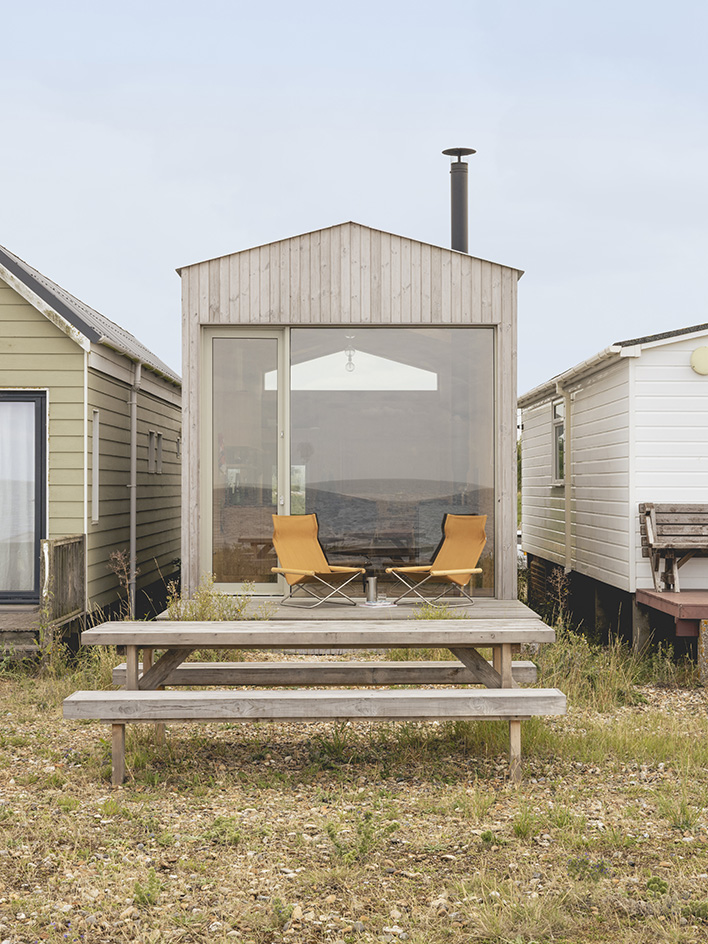
Ali Morris is a UK-based editor, writer and creative consultant specialising in design, interiors and architecture. In her 16 years as a design writer, Ali has travelled the world, crafting articles about creative projects, products, places and people for titles such as Dezeen, Wallpaper* and Kinfolk.