Backstage at the Old Vic is all about light, theatre and sustainable action
The theatre's new creative hub by Haworth Tompkins has completed, bringing a distinctly contemporary and colourful addition to the popular theatre space in South London


Receive our daily digest of inspiration, escapism and design stories from around the world direct to your inbox.
You are now subscribed
Your newsletter sign-up was successful
Want to add more newsletters?

Daily (Mon-Sun)
Daily Digest
Sign up for global news and reviews, a Wallpaper* take on architecture, design, art & culture, fashion & beauty, travel, tech, watches & jewellery and more.

Monthly, coming soon
The Rundown
A design-minded take on the world of style from Wallpaper* fashion features editor Jack Moss, from global runway shows to insider news and emerging trends.

Monthly, coming soon
The Design File
A closer look at the people and places shaping design, from inspiring interiors to exceptional products, in an expert edit by Wallpaper* global design director Hugo Macdonald.
Backstage at the Old Vic – the theatre's new building – may seem a relatively modest project on paper; a slim structure including space for some social and back-of-house spaces, around the back from the main, 1816-built theatre. By another metric, though, it is huge. 'It is the first addition to the Old Vic in some 200 years,' says Laura Stevenson, executive director of The Old Vic.
Architects Haworth Tompkins orchestrated the redesign of an existing structure containing some tired backstage areas and a pub on the ground floor into a thoroughly contemporary structure, complete with timber-framed sustainable architecture, oodles of natural light, and a powerful, yet somehow still relatively subtle use of colour.
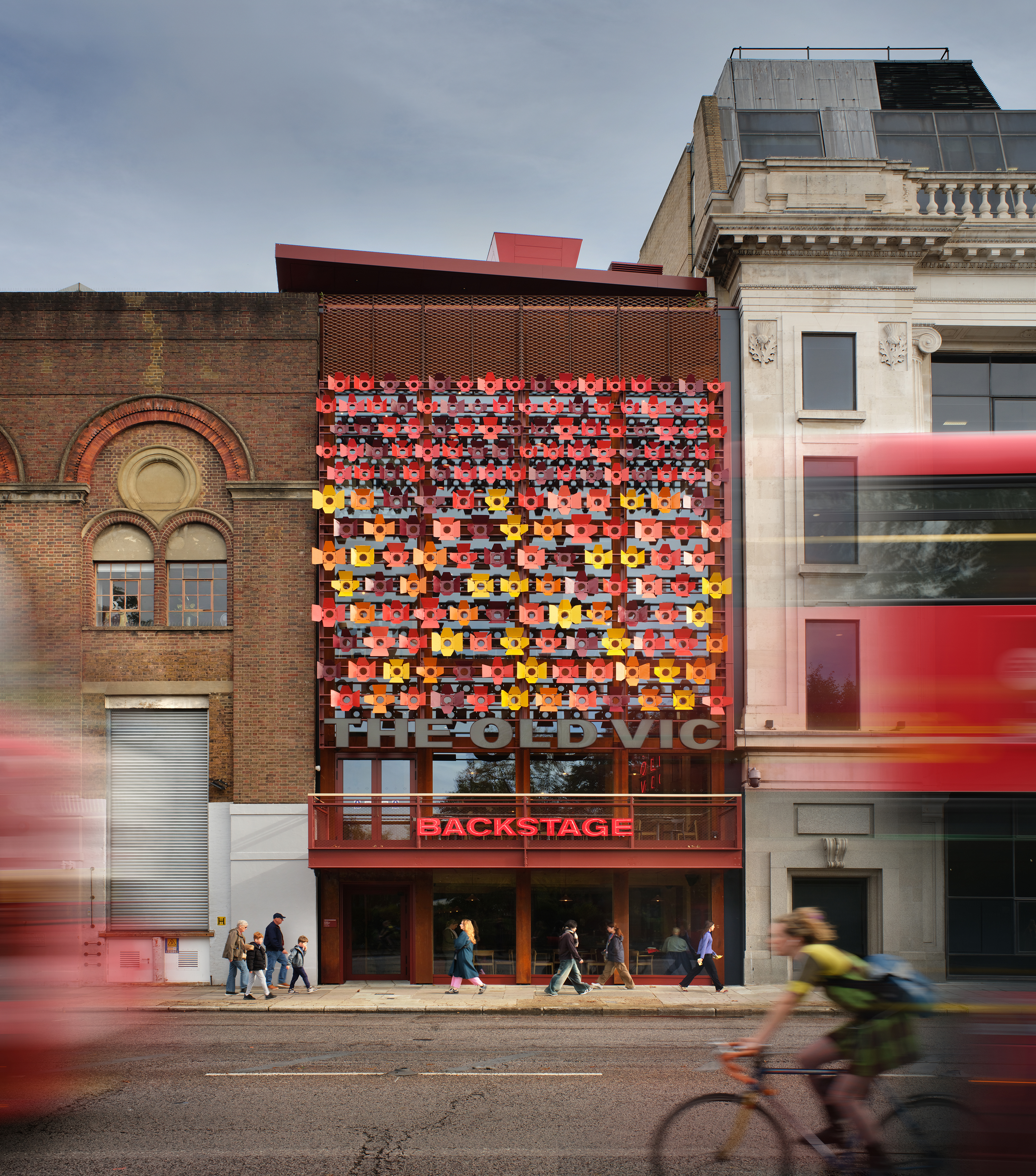
Tour Backstage at the Old Vic
The building combines a range of facilities to cover many uses and needs across six floors (one underground). It aims to become a vibrant hub for the local creative community – and beyond, as the theatre regularly works with local schools and other communities in both Southwark and Lambeth (it sits on the border between the two boroughs).
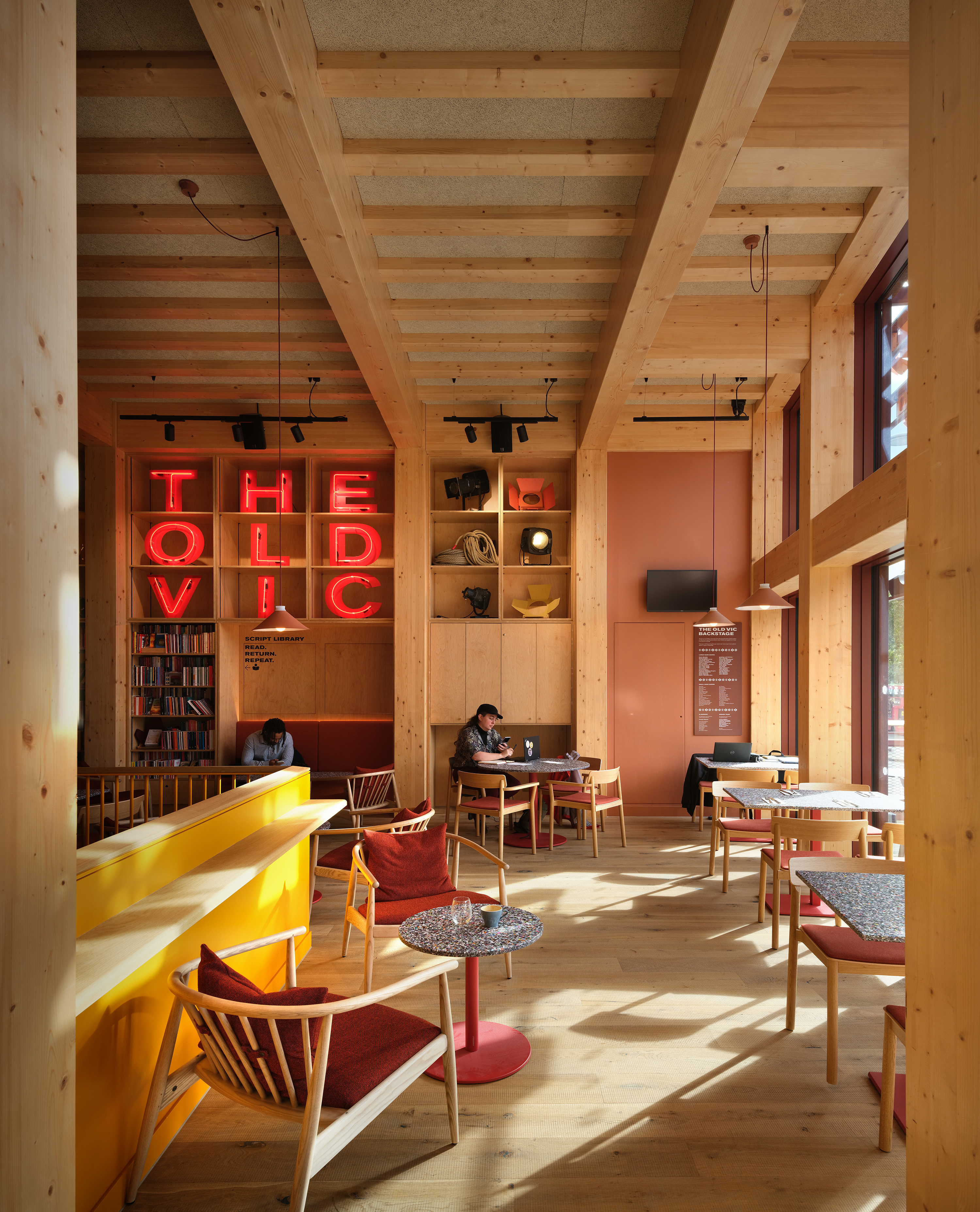
To that end, there is a generous, open and accessible ground-floor café and bar, which spreads across two levels and includes a 'writers' room' for creatives to book and work in (The Old Vic regularly works with new plays). A central, triple-height void brings airy ceilings and affords a distinct sense of space, while a script library for visitors to peruse nods to the spirit of the place.
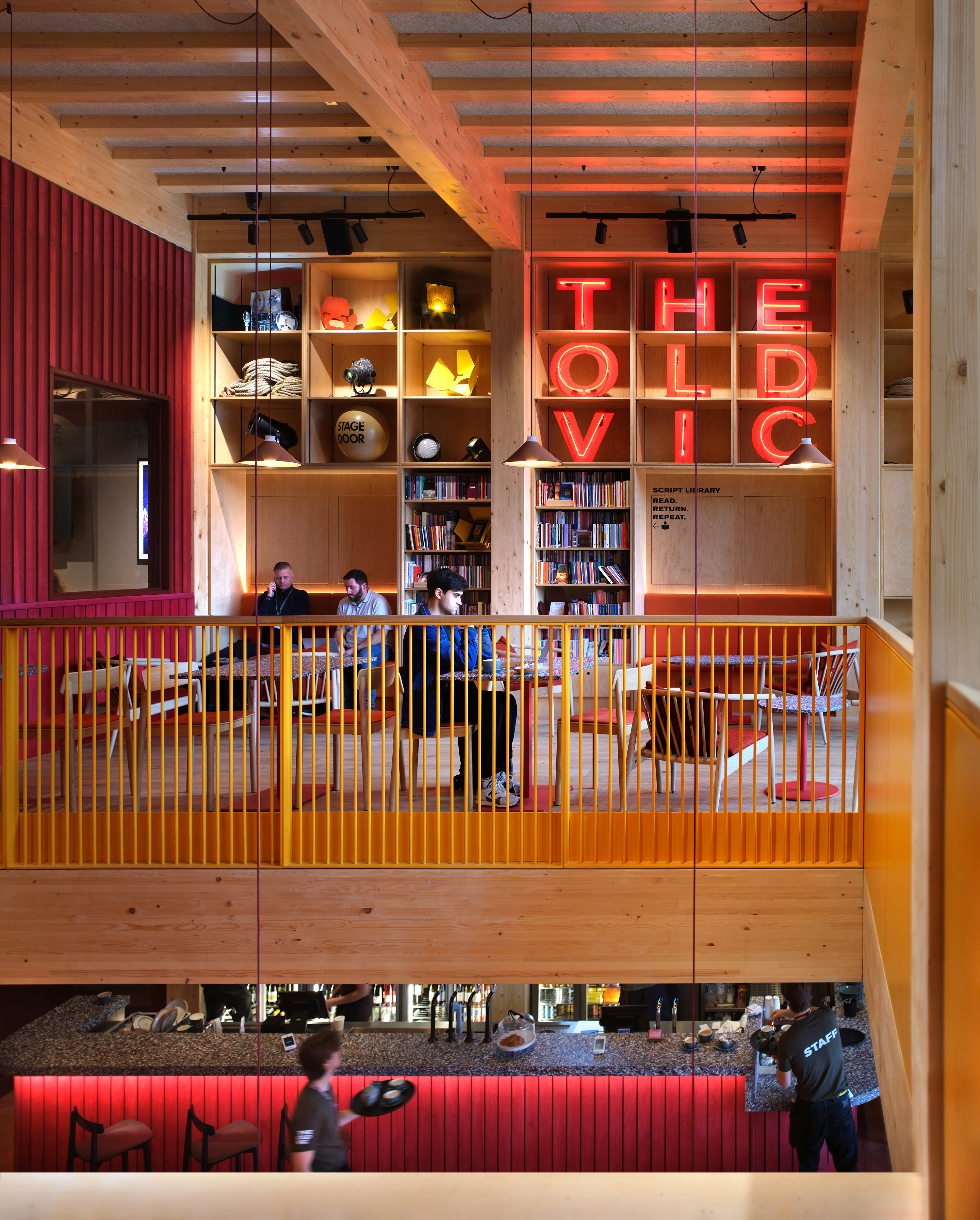
Upstairs from there is a new green room, the Clore Learning Centre, a flexible studio space created from a converted rehearsal room, and an event space that opens to a dedicated roof terrace. On top of that, there is a fully accessible stage door, upgraded dressing rooms, staff offices, toilets, showers and cycle provision.

The building's timber frame is visible throughout, becoming a distinct part of the new space's identity. It is complemented by textured, natural material panels tinted in a colour palette that draws on The Old Vic's signature crimson shade. Shafts help natural ventilation and cooling, and bring sunlight everywhere, supported by a glazed façade which, however, is carefully shaded by a rather unique installation. The team put in a call for donations of old barn doors (the typical type of stage lights), which were collected, refurbished, painted and mounted to the façade in a captivating installation-cum-sunshade screen.
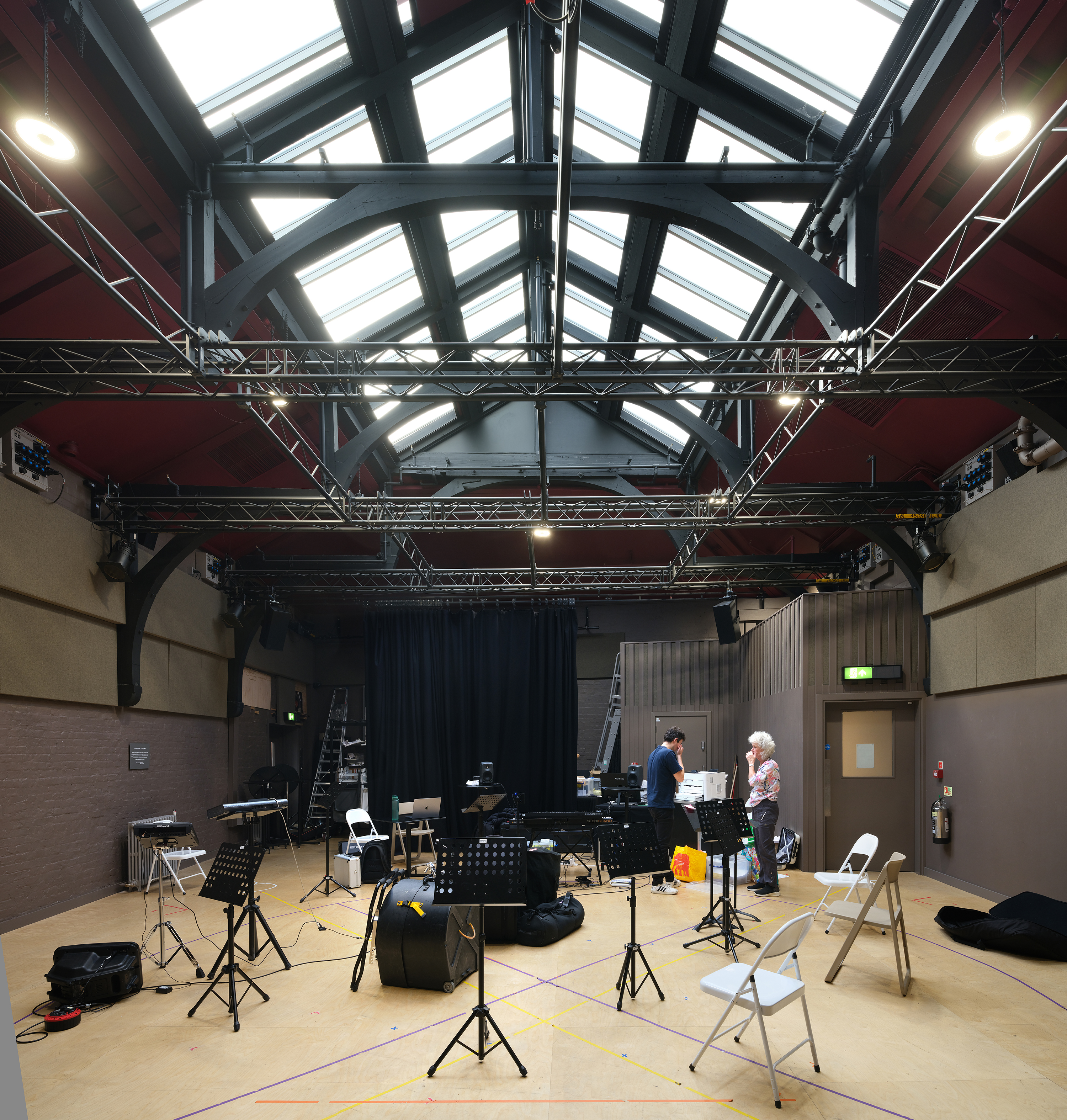
'The launch of the Backstage building marks a bold new chapter in the theatre’s remarkable 200-year story. The brief called for a building that was ‘colourful and warm, a space that could host the Old Vic’s extraordinary outreach programme and where you feel at home at any time of the day’, the resulting building is a place for creativity, learning and for the community to come together. The new extension supports every part of the theatre’s life, from writing and rehearsal to education, outreach and performance,' says Lucy Picardo, director at Haworth Tompkins.
Receive our daily digest of inspiration, escapism and design stories from around the world direct to your inbox.
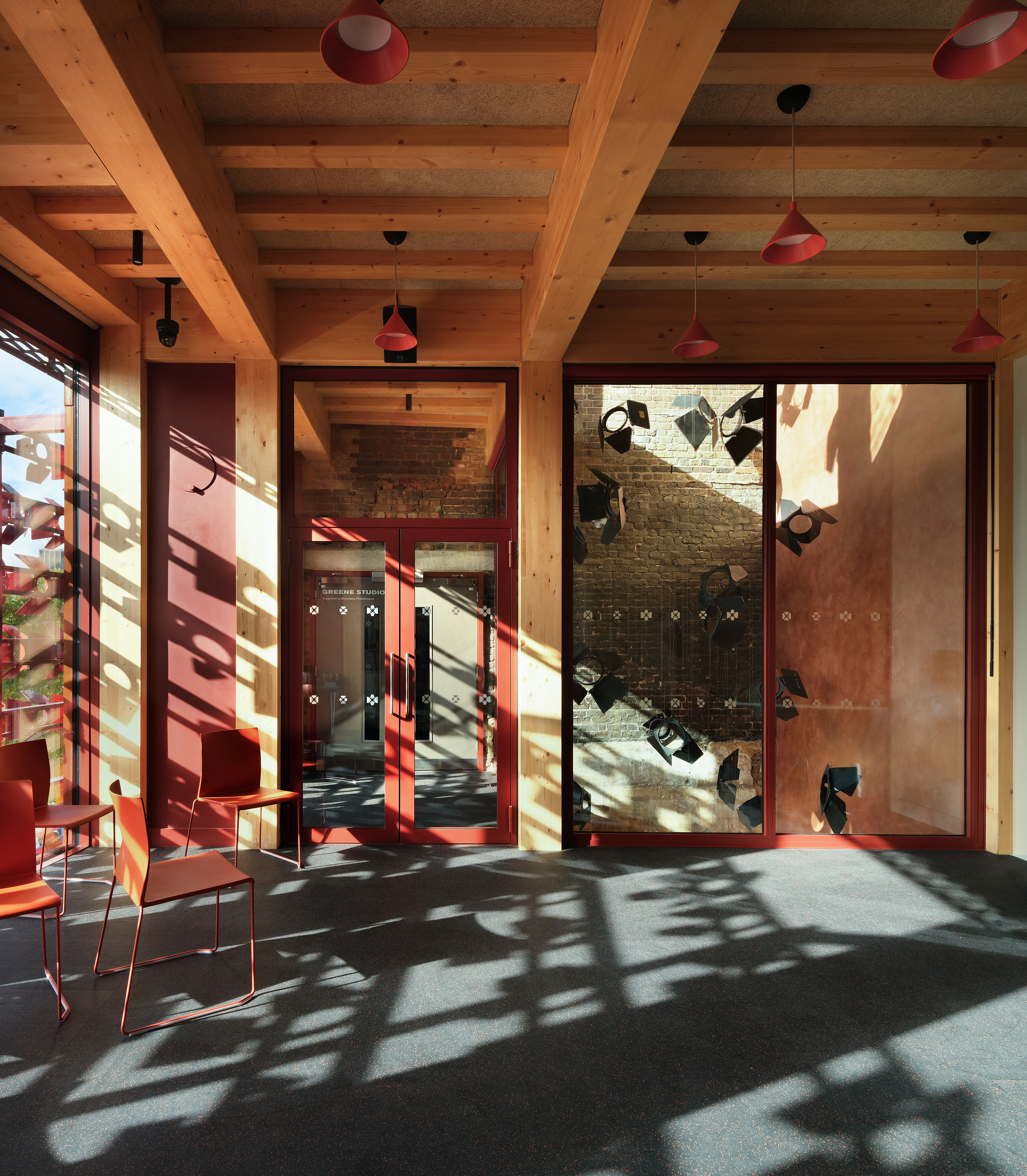
'Sustainability sits at the heart of the building’s ethos, prioritising the use of recycled materials, low embodied carbon structure and passive energy systems. Working closely with the theatre’s team has been a privilege, their vision and purpose shaped every detail and every decision reflects The Old Vic’s commitment to be welcoming, creative, accessible and forward-looking with a building built to serve artists, audiences and the community for generations to come.'
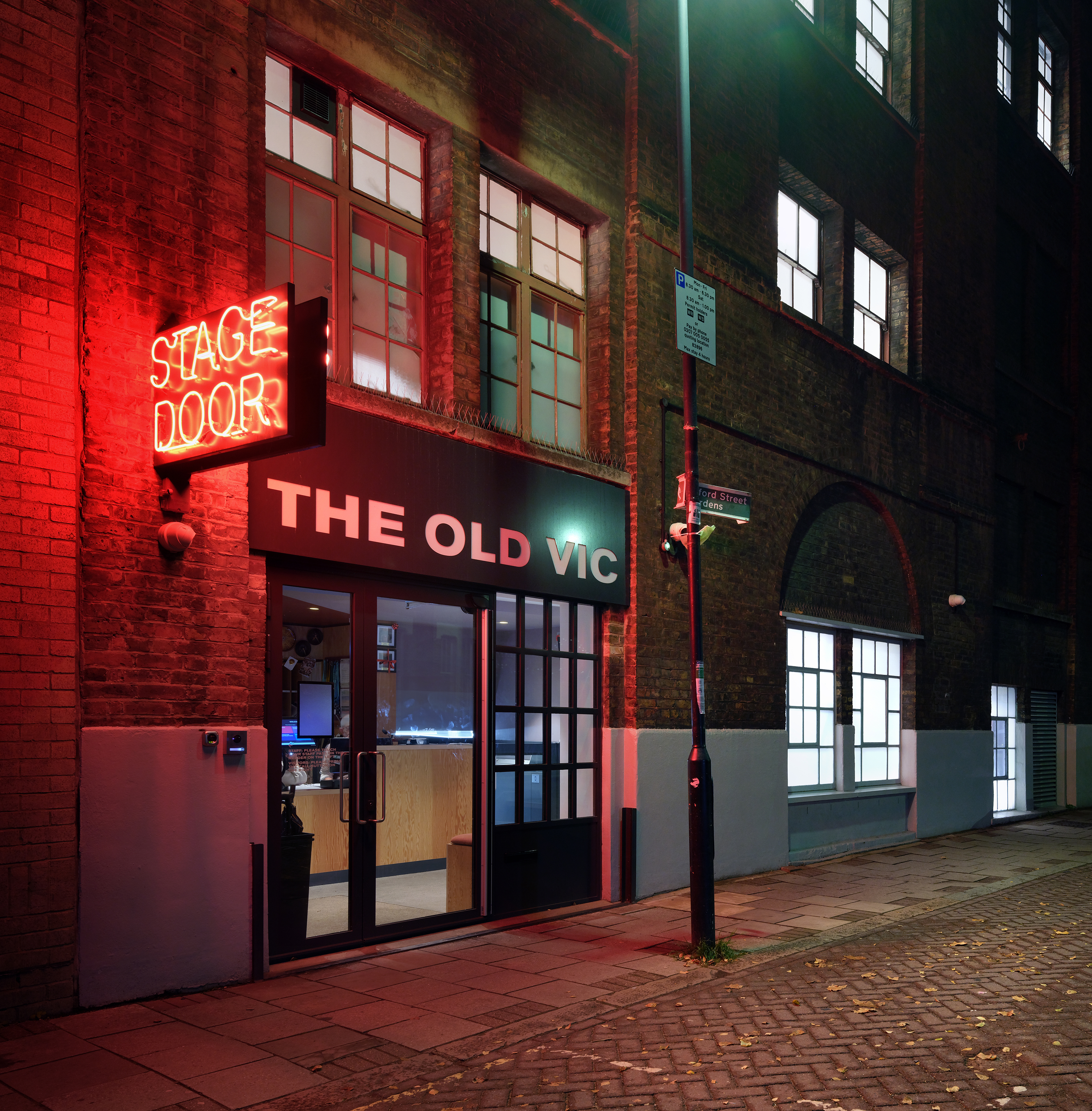
Ellie Stathaki is the Architecture & Environment Director at Wallpaper*. She trained as an architect at the Aristotle University of Thessaloniki in Greece and studied architectural history at the Bartlett in London. Now an established journalist, she has been a member of the Wallpaper* team since 2006, visiting buildings across the globe and interviewing leading architects such as Tadao Ando and Rem Koolhaas. Ellie has also taken part in judging panels, moderated events, curated shows and contributed in books, such as The Contemporary House (Thames & Hudson, 2018), Glenn Sestig Architecture Diary (2020) and House London (2022).
